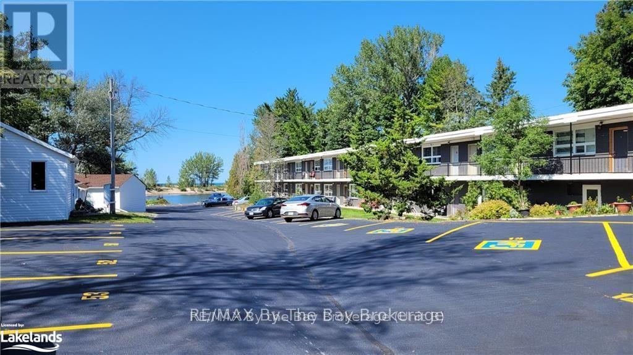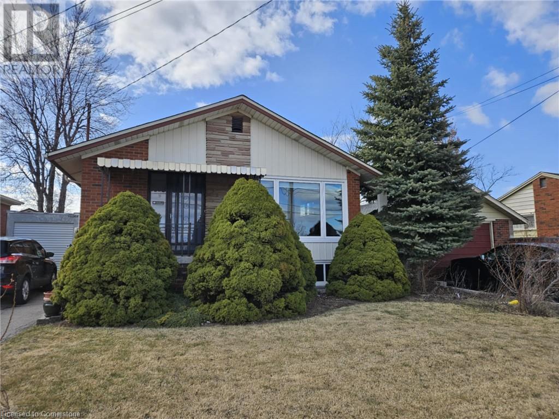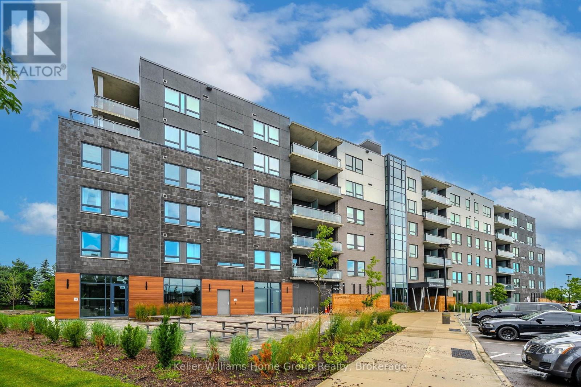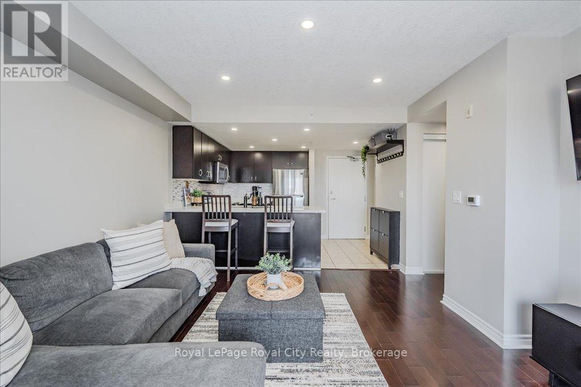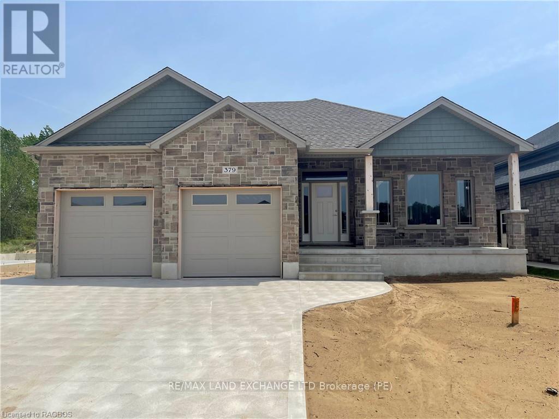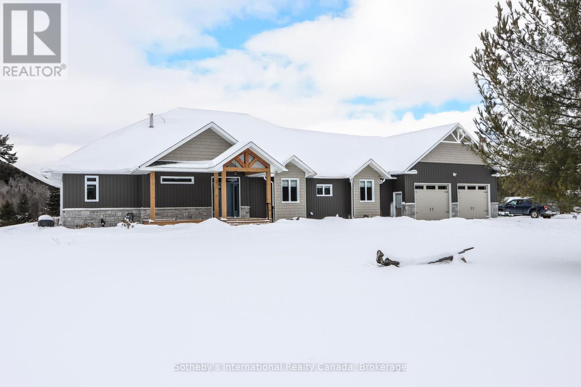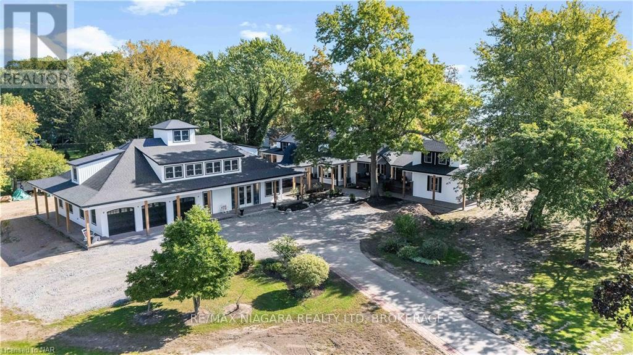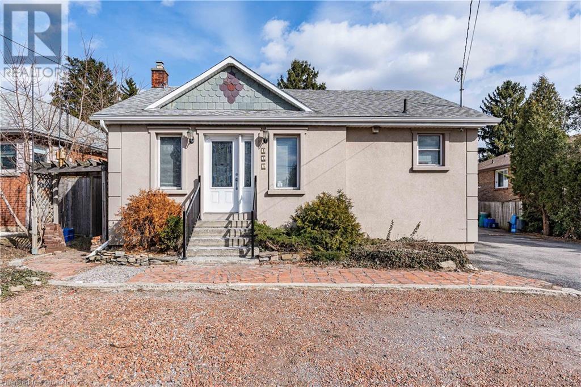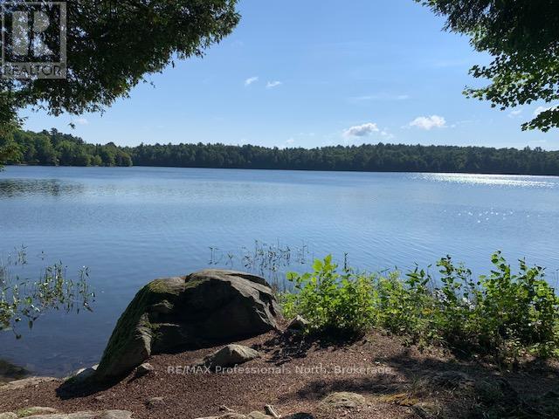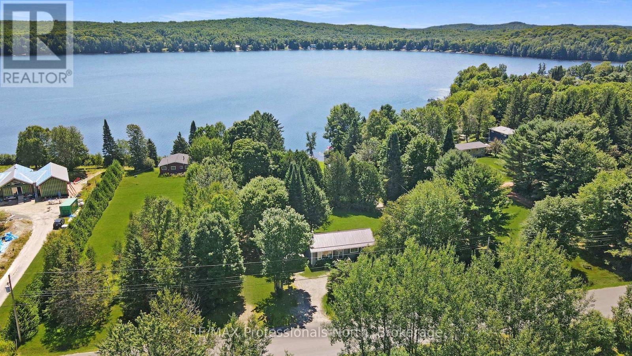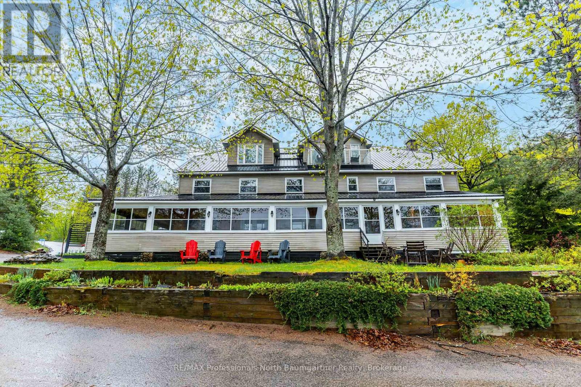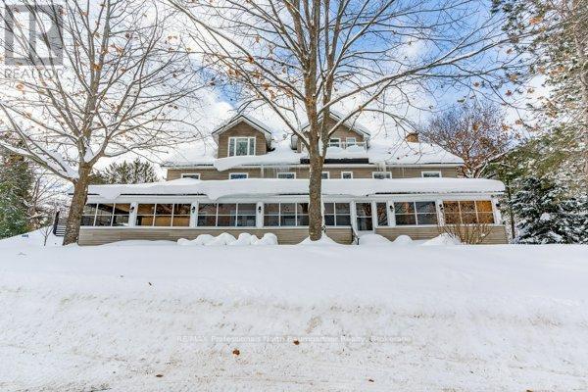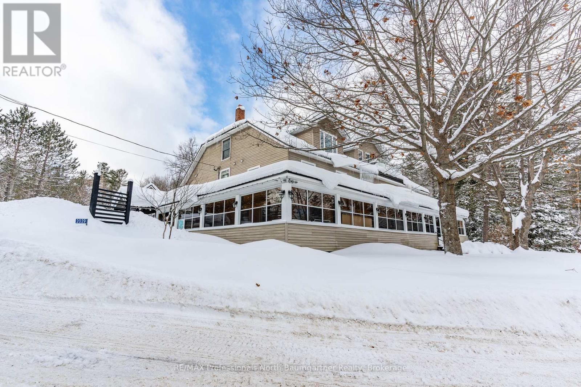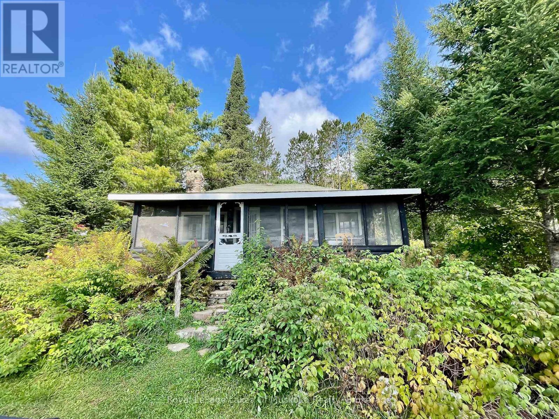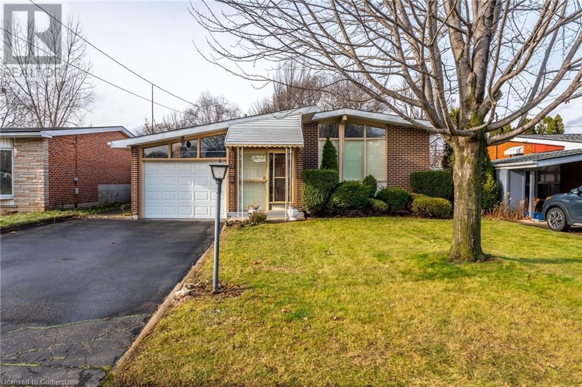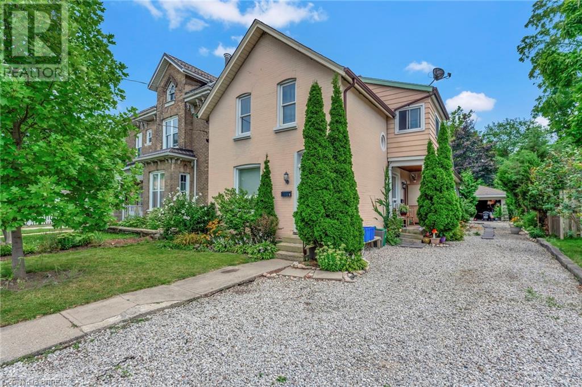Hamilton
Burlington
Niagara
A08 - 280 River Road E
Wasaga Beach, Ontario
A spacious bachelor unit is now available for rent at 280 River Rd E. in beautiful Wasaga Beach. This apartment features a functional kitchenette equipped with a stove, range hood, and refrigerator, along with a convenient 4-piece bathroom. Rent is all-inclusive, covering heat, hydro, and water, plus one dedicated parking spot. Additional parking spaces are available for rent if needed. Move in immediately and enjoy a comfortable living space in a secure building offering 24/7 security cameras and on-site laundry facilities. Annual lease terms are in place, and pets are welcome. The complex boasts a prime location on the Nottawasaga River, a short distance from the popular Beach 1, and within easy reach of various stores, restaurants, and other essential amenities. (id:52581)
241-243 King Street W Unit# Upper
Hamilton, Ontario
One of the most convenient locations in Hamilton, bus lines to McMaster University and Mohawk College at your doorstep. This newly renovated 2 bedroom bedroom unit boasts large living space, high ceilings, S/S Appliances, Quartz countertops and in suite laundry. Just a few steps away from the ever popular Hess Village and various eateries and Cafes, as well as a short walk to Jackson Square, FirstOntario Centre, Art Gallery, Farmers Market and other major Grocery Stores, The Downtown Core, Go Station and much much more. Ideal for roommates, couples, young professionals, students, etc. Rental Application, Credit Checks and Proof Of Income Required. (id:52581)
774 Upper Sherman Avenue
Hamilton, Ontario
The home has seen impressive updates, including a brand-new furnace and A/C system (2024), kitchen remodel (2024), and main floor bathroom renovation (2024. The flooring throughout most of the main floor was replaced in 2024, with the living room floor beautifully refinished to its original colour in 2020. Several windows, including those in the living room and basement, were replaced in 2019 while the basement living room received new insulation, walls, and flooring in 2022. Updated insulation and energy improvements 2023 (Have the documents for that, just request them). (id:52581)
1966 Main Street W Unit# 1106
Hamilton, Ontario
Move-in ready condo in desirable West Hamilton! Step inside this bright and spacious condo, where the inviting living room seamlessly transitions to a large balcony—ideal for enjoying your morning coffee or unwinding in the evening. The updated kitchen, complete with a separate dining area, is perfect for entertaining friends and family. Retreat to the generous primary suite, featuring a convenient 2-piece ensuite and a spacious walk-in closet. Two additional well-sized bedrooms and a stylish 3-piece bathroom ensure plenty of space for everyone. Freshly painted, updated electrical and adorned with new vinyl flooring throughout, this home is truly move-in ready! Take advantage of fantastic building amenities, including a heated indoor pool, sauna, and a party/games room. This unit also includes underground parking for one car and a locker for extra storage. With easy access to local amenities, highways, McMaster University, beautiful hiking trails, and the breathtaking Tiffany Falls, this condo truly has it all. (id:52581)
111 Erie Avenue
Brantford, Ontario
Welcome to 111 Erie Ave, a beautiful heritage-style home brimming with character and investment potential! Currently set up as a duplex, this property features a spacious 3-bedroom unit and a separate 1-bedroom unit, making it an excellent opportunity for investors or multi-generational living by turning it back into one house with a amazing in-law suit . But the potential doesn’t stop there! With a third-floor space perfect for a studio unit and an 2 story garage that could be converted into an additional suite, this home offers endless possibilities. Whether you’re looking to expand your rental portfolio or create additional living space, this property is a must-see. Located in a desirable area of Brantford, close to amenities, transit, and parks, this home is ready for its next owner to unlock its full potential. Buyer to conduct their own due diligence regarding additional units. Key Features: Two Existing Units: 3-bedroom & 1-bedroom. Potential for a Third & Fourth Unit (Buyer to verify feasibility) Heritage Charm & Character Throughout. Endless Investment Potential Don’t miss out on this incredible opportunity! (id:52581)
105 - 26 Lowes Road W
Guelph (Clairfields/hanlon Business Park), Ontario
Discover this stunning, nearly-new 2-bedroom, 2-bathroom condo offering 889 sq ft of stylish living space in the sought-after Clairfields neighbourhood. Located in a peaceful yet vibrant community, this thoughtfully designed unit features elegant hardwood flooring throughout the main level and expansive windows that bathe the space in natural light. The modern kitchen impresses with sleek stainless-steel appliances, a chic backsplash, and a spacious central island perfect for cooking, dining, and entertaining. The primary bedroom boasts a walk-in closet and a private 3-piece ensuite, ensuring both comfort and privacy. Adding to its appeal, this unit offers a rear entrance that opens onto a ground-level balcony, providing convenient access to visitor parking and nearby amenities. Conveniently positioned in South Guelph, this condo offers easy access to the University of Guelph, downtown amenities, grocery stores, shopping centres, the Guelph Public Library, parks, and major highways 6 and 401. With Pearson Airport and the GTA just 45 minutes away, Reigns prime location at the corner of Lowes and Gordon St. makes it ideal for commuters and locals alike. Don't miss your chance to own this exceptional property schedule a viewing today! (id:52581)
403 - 41 Goodwin Drive
Guelph (Pineridge/westminster Woods), Ontario
This bright and inviting top-floor condo offers 2 parking spaces, 2 bedrooms and 1 bathroom in the South End of Guelph! Natural light fills the spacious living area, which features beautiful hardwood floors and pot lights throughout. Step out onto your private balconythe perfect spot to enjoy your morning coffee or unwind with a good book. The kitchen features stainless steel appliances, updated quartz countertops, a granite kitchen sink, and a new backsplash. Offering two fantastic bedrooms with large windows and closet space, as well as in-suite laundry. Conveniently located close to shopping, restaurants, parks, public transit, and highway access for commuters, this condo with 2 parking spaces is an amazing opportunity in one of Guelphs most sought-after areas. Book your private showing today! (id:52581)
379 Ridge Street
Saugeen Shores, Ontario
The exterior is complete for this 1573 sqft bungalow at 379 Ridge Street in Port Elgin. The main floor features an open concept kitchen with Quartz counters, dining area with hardwood floors and walkout to partially covered 10 x 14 deck, great room with gas fireplace, 2 bedrooms; primary with 3pc ensuite bath and walk-in closet, 4pc bath, and laundry room off the 2 car garage. The basement is almost entirely finished and features 2 more bedrooms, family room, 3pc bath and utility / storage room. HST is included in the purchase price provided the Buyer qualifies for the rebate and assigns it to the Builder on closing. Act now and select all the interior finishes for this new home. Prices are subject to change without notice." (id:52581)
685944 Highway 2 Highway
Norwich, Ontario
Newly renovated one Bedroom , 1 bathroom apartment on one Level Building & close to Toyota Plant In Woodstock, Ontario , very quiet neighborhood with large open frontage to Main Road. Plenty of Parking for you and your visitors to enjoy 7 Units are Currently Rented out only 2 Left . (id:52581)
126 Chetwood Street
St. Catharines (458 - Western Hill), Ontario
Discover luxury living at 126 Chetwood Street in sought-after St. Catharines. This stunning under construction two-storey residence offers a blend of sophistication and modern comfort. Impressive 9-foot main floor ceiling height, showcasing premium oak engineered hardwood flooring that flows seamlessly throughout. The heart of this home features a magnificent open-concept kitchen, adorned with luxurious cabinetry, soft-close drawers and doors, and elegant quartz countertops. Four generous bedrooms await upstairs, where 8-foot ceilings create an airy atmosphere. The primary suite is a true retreat, complete with a spa-like 4-piece ensuite featuring dual vanities and a sophisticated glass shower enclosure. Additional 4-piece bathroom with soaker tub and tiled walls. Enjoy the convenience of the second-floor laundry. Thoughtful design elements include oversized windows that flood the space with natural light, while premium exterior finishes and expert craftsmanship ensure lasting beauty. The home is complemented by a double-wide driveway leading to a two-car attached garage. Premium double-glazed colored vinyl windows provide both style and efficiency. Each bathroom is beautifully appointed with floor tile and quartz countertops, maintaining the home's consistent standard of luxury. Situated in a peaceful neighborhood, this residence offers easy highway access and proximity to excellent schools. Peace of mind comes standard with full Tarion warranty protection. This exceptional property presents a rare opportunity to own a meticulously crafted new home in one of St. Catharines' finest locations. (id:52581)
6 Peter Street
Hamilton, Ontario
4 bedroom modern house in fab condition on two levels. Updated kitchen, living and dining on main floor, shows wonderfully. Lower level is a one bedroom, comfy with separate entrance. Rents in this urban setting are high and in demand. Steps to transportation and all amenities. Market rents are approx. $1,200 for the 1 bed and $2,900 for the three bedroom-two storey unit + utilities. Quaint, low maintenance yard for evening enjoyment. Newer shed, approx. 14x12. This house is ready for you to pick your perfect tenants. Currently owner/family occupied. (id:52581)
1210 River Road
Sables-Spanish Rivers, Ontario
Client RemarksLocated on the shores of Spanish River, home to incredible fishing and a short boat ride to the North Channel and the open waters of Lake Huron, sits this stunning custom newly built home. With no expense spared and extreme attention to detail, this custom built 3 bedroom bungalow truly has to be seen to be appreciated. Driving up to the property you will instantly be impressed with the country setting, sitting on almost 7 acres, nearly 400 ft of shoreline and surrounded by apple, plum and cherry trees; this property is the perfect blend of mature trees, open play areas and functional waterfront. As you walk into this home you are struck by the comfort of the warm stone fireplace with accents of aged barn-board and the engineered hickory flooring that spans throughout the home. The designer kitchen with 2-tone cabinetry, a large centre island, quartz countertops and built-in appliances creates a perfect culinary and entertainment space, feeding into the dining space that features full height windows highlighting the perfect views of the river from every inch of this home. The owner's self proclaimed favorite room is the large recreation & spa room with vaulted ceilings accented with a reclaimed barn beam, full height south facing windows and featuring a walk-in 17' Jacuzzi Hydrospa as the focal point. The indoor/outdoor living space continues when you step from the living room or recreation room onto the 32' x 20' covered porch to relax or entertain family and friends. Retreat at the end of the day to the large primary suite with walk-in closet and ensuite bath or to one of the secondary bedrooms, each housing their own king sized bed and walk in closets. This home also features a 1300sq.ft triple bay garage with extra tall ceilings and a separate dry boat house (detached garage) with unfinished loft space above. Come explore all this home has to offer and fall in love with waterfront living on the Spanish River. (id:52581)
214 Windmill Point Road S
Fort Erie, Ontario
Welcome to a breathtaking beachfront estate offering over 10,000 sq ft of luxurious living space and unparalleled outdoor amenities, including a private 6-hole golf course, tennis and basketball courts, and a beach volleyball court for endless outdoor fun. This expansive two-storey property boasts 5,800+ sq ft in the main residence, featuring 7 spacious bedrooms, 5.5 bathrooms, and two well-appointed laundry rooms, ideal for large families or hosting guests. The home has been meticulously upgraded, with a brand-new roof, siding, insulation, windows, doors, and an upcoming stone-accented front entrance. Climate control is a breeze with a refurbished furnace, three new heat pumps two for the main house and one for the garage and a new boiler system and A/C, ensuring comfort throughout the seasons. A backup generator is in place to ensure uninterrupted power, adding peace of mind to the estates luxury and comfort. An additional 4,000+ sq ft garage/guest house offers 5 bedrooms, 3.5 bathrooms, laundry facilities, and a kitchenette, providing an ideal retreat for guests, extended family, or potential rental income. (PLEASE NOTE THIS PROPERTY IS UNDER RENOVATION AND CONSTRUCTION) Plans for a beachfront outdoor kitchen promise a seamless flow from indoor to outdoor living, perfect for entertaining and soaking in stunning Lake Erie views. With its beachfront setting, private golf course, and exceptional recreational amenities, this estate presents a rare opportunity for refined living in a private, scenic paradise. This property also offers an opportunity to purchase the entire 11 acre site which includes two 1.5 acre estate lots off Windmill Pt Rd. Fully approve pending final signature required to be completed by Dec. 2025. (id:52581)
129 Fingland Crescent
Waterdown, Ontario
Impeccably maintained and updated four bedroom Aspen Ridge “The Hopkins” model offers over 2,700 square feet and 100k+ in upgrades! Fabulous street in family-friendly Waterdown, just a short walk to schools and YMCA. Welcoming first impression with beautiful landscaping, stone front steps and pathway to the backyard. Carpet-free home with upgraded tiles and red oak engineered hardwood throughout. Thoughtfully designed kitchen offers high-end stainless steel appliances, center island, sparkling light fixtures, under-cabinet lighting, granite countertops, timeless herringbone backsplash, extended kitchen pantry, pot drawers and soft-close cabinetry. Spacious great room with tray ceiling and gas fireplace and oversized dining room offer lots of room for entertaining. Notice the mudroom and inside entry to double garage. Hardwood and wrought iron staircase to upper level. Enormous primary bedroom with oversized walk-in closet and built-in organizer. Tranquil ensuite with enlarged frameless glass shower, soaker tub and double sinks. There are three more bedrooms on the upper level (one bedroom with private ensuite), main bathroom and laundry room. Notice the fourth bedroom has been opened up to create a “loft” space and features a closet plus a walk out to an enclosed balcony. Unfinished basement (with 3-piece rough-in) offers approximately 1,200 square feet of bonus space to make your own. Fully fenced backyard with professionally installed stone patio. Don’t overlook the HunterDouglas Silhouettes window coverings, California shutters, 8’ exterior patio doors with retractable screen door and built-in Paradigm in-ceiling speakers in kitchen and dining room!! You don’t want to miss out on this home! (id:52581)
439 Upper Gage Avenue
Hamilton, Ontario
Welcome to this charming two-bedroom main-level unit, where comfort meets convenience. Step inside to find beautiful hardwood flooring in the living room and bedrooms, adding warmth and character throughout. The modern 3-piece bathroom and brand-new kitchen are designed to make everyday living easy, with all the features you need for cooking and relaxing. In-unit laundry means no more trips to the laundromat, and parking for one car is included. Plus, the option to keep the furniture offers added convenience, so you can move right in. Tenants have a choice when it comes to utilities: either pay 60% of the household utility costs (water, heat, and hydro), or add $200 per month to the rent for a simplified, all-in-one payment. Located close to Juravinski Hospital, shopping, public transit, and more, this home is perfectly situated for easy access to everything you need. Make this easy, comfortable living arrangement your new home! (id:52581)
12 - 1047 Bonnie Lake Camp Road
Bracebridge (Macaulay), Ontario
Affordable waterfront cottage in Muskoka! Located at Great Blue Resort's Bonnie Lake Resort, which is on a private, quiet, motor-free spring-fed lake. Canoes and kayaks are available for your use. Also, there are fun family activities or send the kids out to have their own fun! Trails, sand beach with southern exposure, jumping pillow, small general store, and more are all available. This is a seasonal resort, open May 1 to October 31. Everything is taken care of: lawns, snow removal, water, septic emptying. Literally nothing for you to do but arrive and start relaxing. Do you need propane? Call ahead and it can be ready for your arrival. Stress and worry-free enjoyment for retired couples or families. Great for the snow-birds amongst us: stay here in the summer and fly south for the winter. If there is a time when you will not be using it, you can place it on the resort rental program to help offset costs. This is a 2017 Northlander Spruce model in excellent condition with a large deck with direct lake access. Lots of parking for friends and family. The cottage can sleep up to eight people. If you appreciate private access to the lake, this is the one for you. Take part in group activities or mingle with your neighbors (many of whom are long time owners). The resort manager has been very creative in planning events and socials for the owners and guests to take part in. This is definitely worth checking out! (id:52581)
1358 North Shore Road
Algonquin Highlands (Stanhope), Ontario
Charming Three-Bedroom Cottage on Beach Lake Discover your perfect retreat in this cute and cozy fully winterized three-bedroom, one-bathroom cottage on the pristine shores of Beach Lake. This inviting home features beautiful wood floors throughout, an open-concept layout that seamlessly connects the kitchen, dining area, and living space, and a modernized bathroom for your comfort. Conveniently located with easy access off North Shore Road, maintained year-round by the municipality, this property offers a level lot that leads directly to 25 feet of stunning waterfront. Enjoy expansive lake views from your newer docking system, perfect for boating or simply soaking in the serene surroundings. Ideal for families, the property boasts a child-friendly wade-in sand beach, with deeper waters just off the dock for swimming. The backyard provides additional indoor-outdoor living space, where you can spend your afternoons and evenings gathered around the campfire, creating memories that will last a lifetime. (id:52581)
Unit 1 - 2029 Little Hawk Lake Road
Algonquin Highlands (Stanhope), Ontario
Welcome to the Woodview Suite at Oakview Coliving www.oakviewcoliving.com - a rare opportunity to own a piece of lakeside living on Little Hawk Lake. This premium corner unit, the largest available in this distinctive coliving property, offers an exceptional living experience with its dual-aspect windows showcasing serene views of the manicured grounds and tranquil woodland beyond. The thoughtfully designed space features two generously proportioned rooms complemented by a private four-piece ensuite bathroom and walk-in closet with built-in shelving. Elegant hardwood floors flow throughout, while a sophisticated neutral color palette creates a calm, contemporary atmosphere. Custom window treatments provide both privacy and light control while framing the natural beauty outside. As an owner of Unit 1, you'll receive a 13.657% equity stake in this remarkable property, along with access to an array of shared amenities that enhance the living experience. The building features extensive common areas, including a professional-grade kitchen with a spacious pantry, perfect for both casual dining and entertaining. The wraparound porch, spanning over 1000 square feet, provides an ideal setting for outdoor relaxation and social gatherings. The property's lakefront location offers endless recreational possibilities, with a private dock and expansive backyard for outdoor enjoyment. Whether you're seeking a peaceful retreat or a vibrant community atmosphere, 2029 Little Hawk Lake Road delivers both with understated elegance. This is more than just a home - it's an investment in a lifestyle that combines private luxury with the benefits of community living in a pristine lakeside setting. (id:52581)
Unit 2 - 2029 Little Hawk Lake Road
Algonquin Highlands (Stanhope), Ontario
Welcome to the Pine Suite at Oakview Coliving www.oakviewcoliving.com- a rare opportunity to own a piece of lakeside living on Little Hawk Lake in a vibrant coliving community. This thoughtfully designed unit combines the privacy of personal space with the richness of shared amenities. The Pine Suite offers a versatile bedroom/sitting room flooded with natural light, featuring newly refinished hardwood floors and fresh neutral paint that creates a serene atmosphere. A spacious four-piece ensuite bathroom and generous walk-in closet provide all the conveniences of modern living. Step outside your private retreat to enjoy an impressive array of shared spaces. The property boasts a professional-grade kitchen with an expansive pantry, perfect for both solo cooking and community gatherings. The stunning wraparound porch extends over 1000 square feet, offering the perfect setting for morning coffee or evening relaxation while taking in views of the meticulously maintained gardens. Your 12.491% equity share in this distinctive property grants you access to the building's full amenities, including extensive lakefront features. The large backyard and private dock provide endless opportunities for outdoor recreation and waterfront activities. The Pine Suite's position overlooking the landscaped garden offers a peaceful perspective of the woodland beyond, creating a perfect balance of community connection and natural serenity. Located at 2029 Little Hawk Lake Road, this property represents an ideal opportunity for those seeking a unique blend of private ownership and community living in a scenic lakeside setting. (id:52581)
Unit 4 - 2029 Little Hawk Lake Road
Algonquin Highlands (Stanhope), Ontario
Welcome to the Sunrise Suite at Oakview Coliving www.oakviewcoliving.com - a rare opportunity to own a piece of lakeside living on Little Hawk Lake in a vibrant co-living community. This thoughtfully designed unit combines the privacy of personal space with the richness of shared amenities. True to its name, this stunning unit greets each day with spectacular morning sunlight dancing across Little Hawk Lake, visible through your generous windows equipped with premium Hunter Douglas blinds. The thoughtfully designed space features a separate bedroom and living room, creating an ideal flow for both relaxation and entertaining. Original pine floors throughout add warmth and character, while fresh neutral paint provides a contemporary canvas for your personal style. Storage is abundant with a double closet, and the modern four-piece bathroom offers full functionality with style. Step outside your private retreat to enjoy an impressive array of shared spaces. The property boasts a professional-grade kitchen with an expansive pantry, perfect for both solo cooking and community gatherings. The stunning wraparound porch extends over 1000 square feet, offering the perfect setting for morning coffee or evening relaxation while taking in views of the lake. Your 13.521% equity share in this distinctive property grants you access to the building's full amenities, including extensive lakefront features. Located at 2029 Little Hawk Lake Road, the Sunrise Suite represents an exceptional opportunity to own a piece of lakeside luxury while being part of a vibrant community. With access to multiple large common areas and lakefront activities, this property offers the perfect balance of private retreat and social connection. Don't miss this chance to wake up to stunning lake views and become part of this waterfront community. (id:52581)
5 - 1341 Billie Bear Road
Lake Of Bays (Sinclair), Ontario
Step into a piece of history with this charming original Canadian log home nestled in the picturesque Billie Bear Lakeside Community. This beautifully maintained cottage offers panoramic views of Bella Lake and direct access to a variety of outdoor activities, making it the perfect retreat for nature lovers and adventure seekers alike. Gorgeous sandy waterfront of 880 feet on Bella Lake, plus 100+acres of woods with hiking trails, rec hall, boats, canoes, tennis & all resort facilities. Each cottage owner has exclusive control of their cottage & owns a percentage share of the entire resort. Each cottage must be available for rental by the Club for minimum of 4 weeks in the summer. The Club takes care of the rentals, cleaning, checking guests in/out, guest programs, grounds maintenance etc. When not rented, the cottage owner has exclusive use of their own cottage. More info at www.billiebear.com (id:52581)
60 Sunrise Drive
Hamilton, Ontario
Desirable Family Neighbourhood. Short walk to both Secondary and Primary Schools in this classic style home. Grow your family or downsize to this 3+1 bedroom bungalow, complete with galley style eat-in kitchen, bright and spacious living room/dining room. Inside entry from garage to mudroom with storage closet and exit to backyard. Basement complete with retro rec room, additional bedroom, bathroom, workshop area, laundry room and desired cold room. Super close to Highway Access, shopping of all kinds and entertainment. Don’t miss out on this gem! (id:52581)
250 Lawrence Avenue W Unit# 625
Toronto, Ontario
This Unit Comes Complete With Added Upgrades And Is Sure To Stand Apart From The Smaller 1+1 Model. Underground Parking And A Locker Are Also Included. Several Decor Upgrades Have Been Added Including A Privacy Door And Double Closet Doors - In The Den Ready To Fully Utilize This Unit As A Two Bedroom. The Larger Private Balcony Provides A Quiet Place To Relax While Overlooking Landscaped Grounds, Greenspace, And Creek. This 9-Story Luxury Boutique Building Boasts An Impressive Architectural Design And Is Located At The Corner Of Avenue Rd And Lawrence Ave In The Prestigious Bedford Park Community. An Exquisite List Of Amenities Includes A Four Season Rooftop Terrace With An Outdoor Fireplace, Barbecues And An Entertaining And Dining Lounge Overlooking The Spectacular View Of The Greenbelt Treetops, City Nightlights And The Toronto Skyscape. There Is Great Workspace With Wi-Fi Access And Board Room, Fitness And Pilates Rooms As Well As 24 Hour Concierge Services, Security, Car Wash And Even A Dog-Wash Room. Walk To Avenue Road Boutiques, Restaurants, Cafes, Beauty, Spa And Specialty Shop Services. Transit Is Steps From The Building And Within Minutes To Yonge St. Subway Taking You Downtown In 15 Minutes. (id:52581)
39 Port Street
Brantford, Ontario
Attention Investors! Immediate income potential awaits with this legal Triplex in the Eagle Place Neighbourhood of Brantford, ON. Featuring ample parking and an outdoor area with a delightful large green space this property offers attractive amenities for all residents. Each single bedroom unit is equipped with essential appliances including a refrigerator and stove, a full bathroom, and spacious living areas filled with natural light. The front main floor unit boasts an attractive deck accessed from the living room. The main floor back unit has a charming patio overlooking the backyard and the convenience of two separate entrances. The upper floor unit is accessible from the front door and includes an additional room that could be used as a den, office, or second bedroom. The main floor front unit and upper floor unit are both currently Tenanted, ensuring immediate rental income upon acquisition. The main floor back unit will be vacant upon acquisition, presenting a potential for additional rental income. Shared laundry facilities in the basement cater to the convenience of all tenants. Don't miss out on the chance to generate substantial income with this well-established Triplex. Schedule your showing today to explore its full potential. (id:52581)


