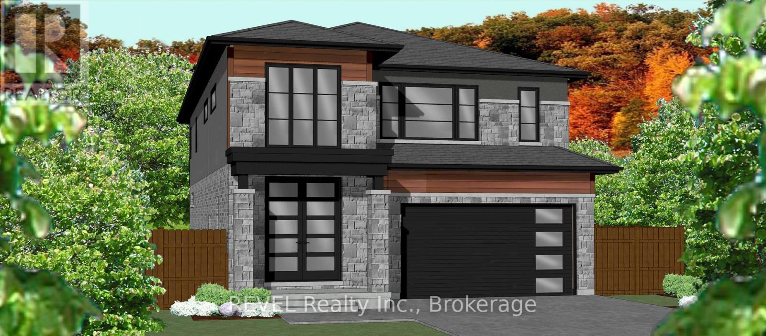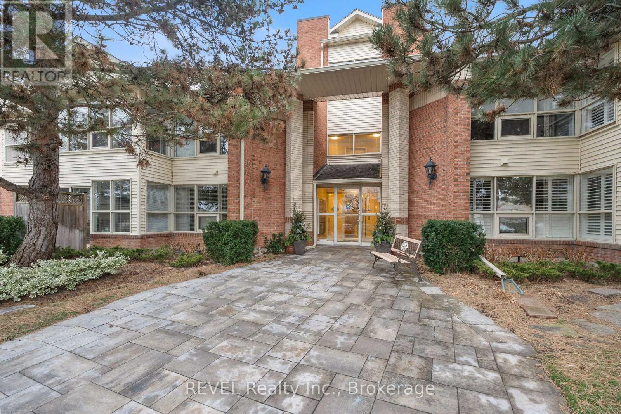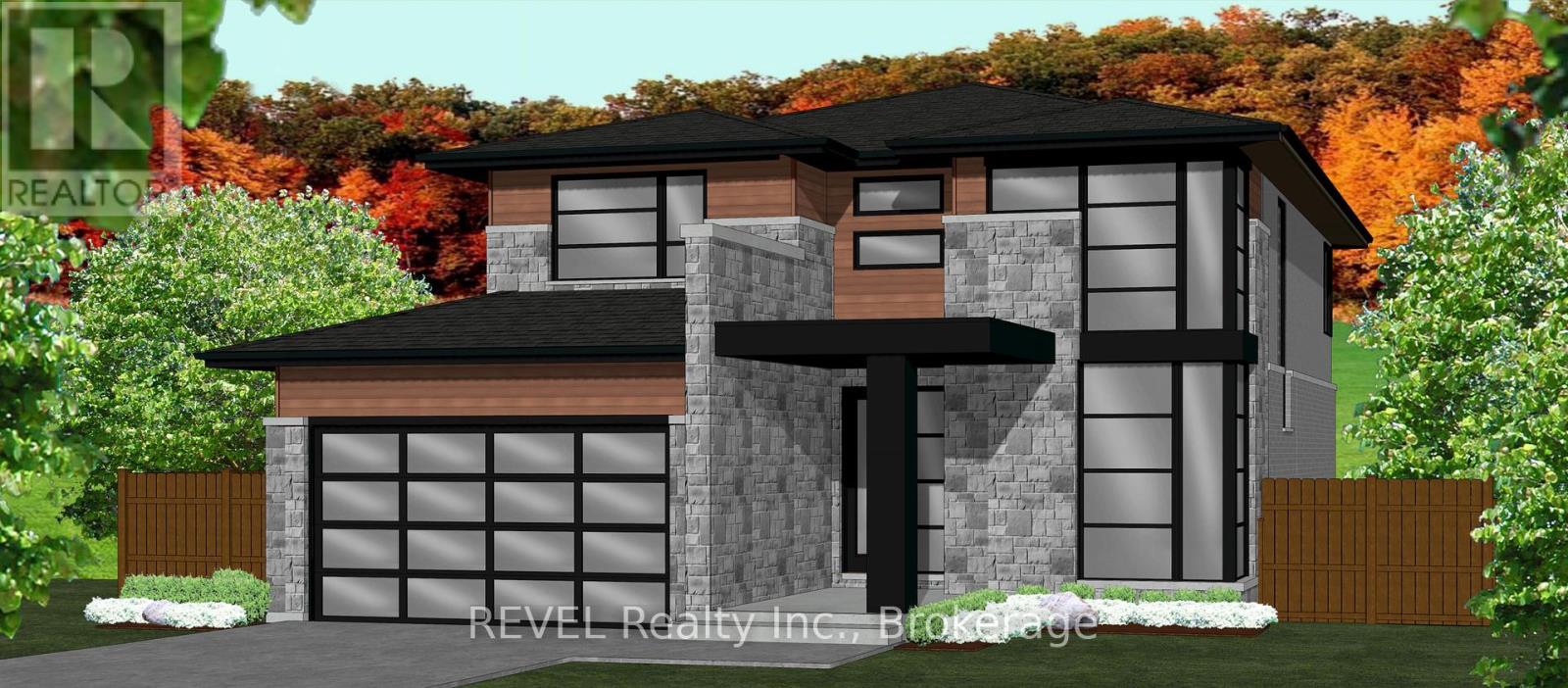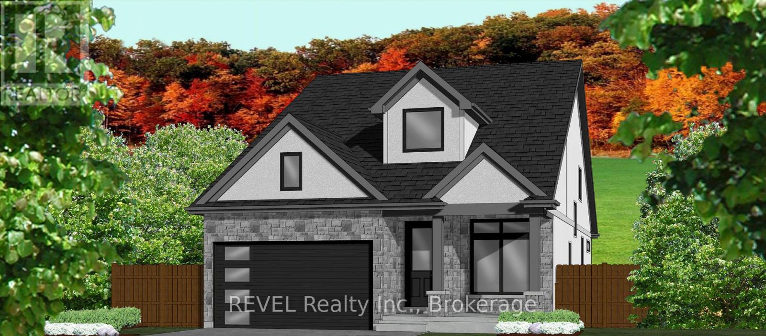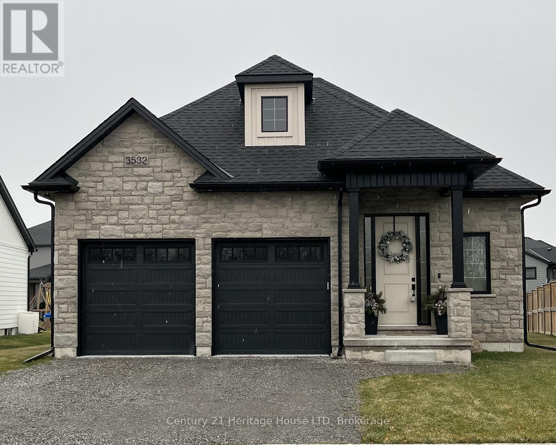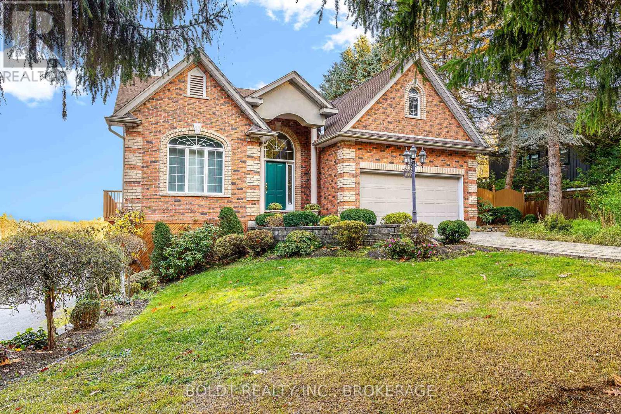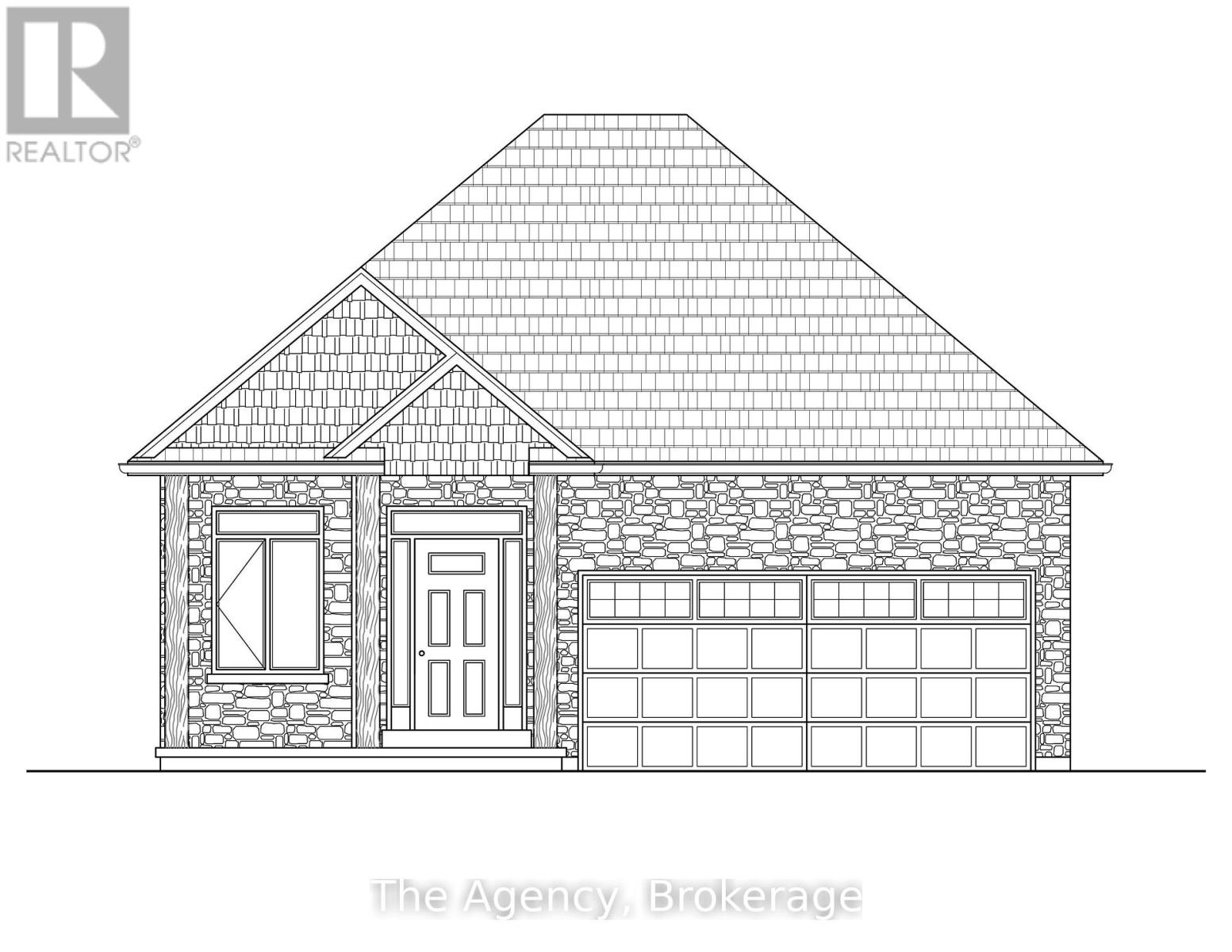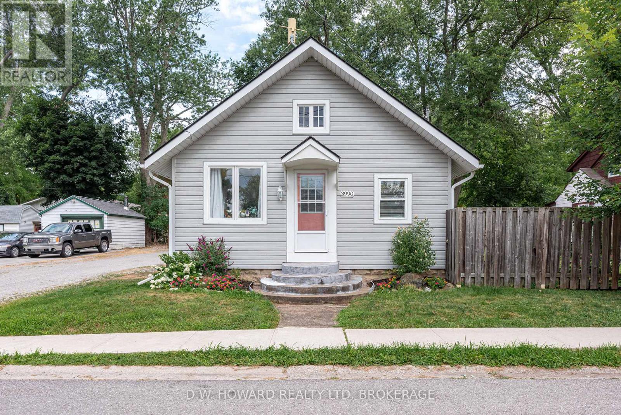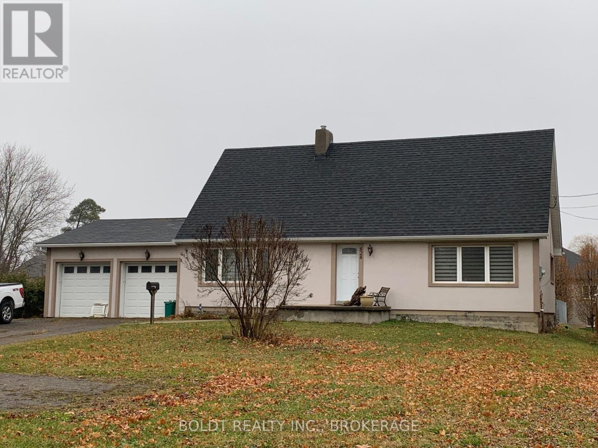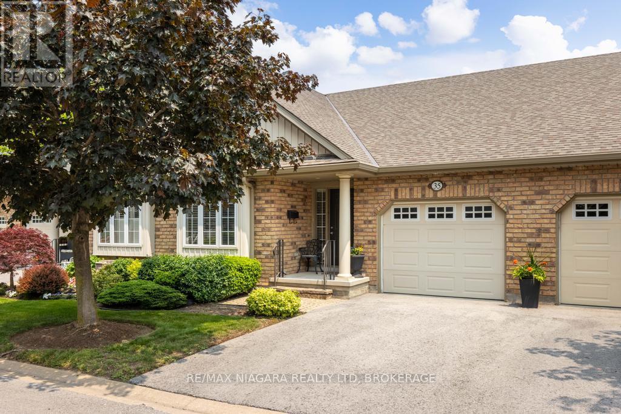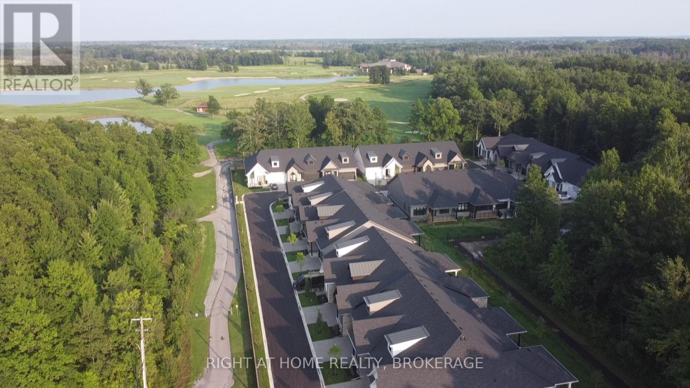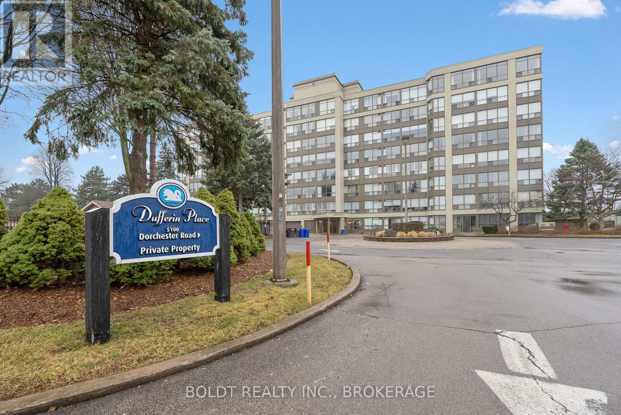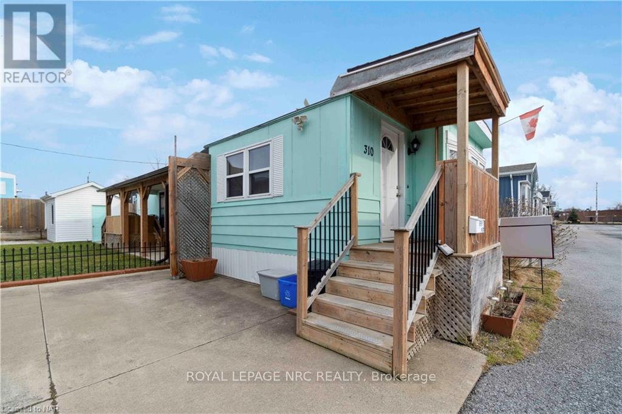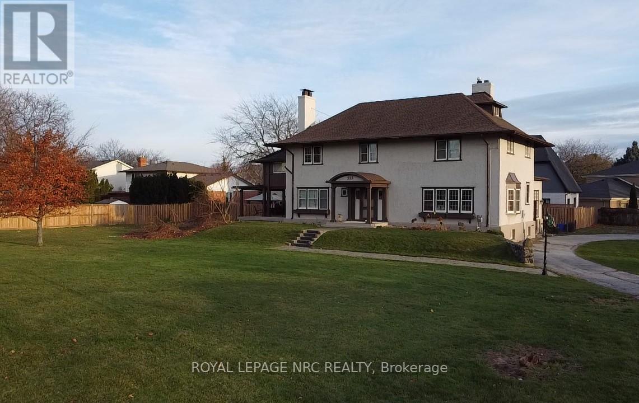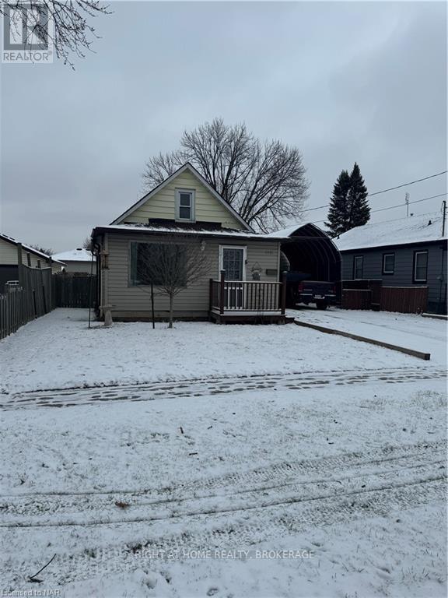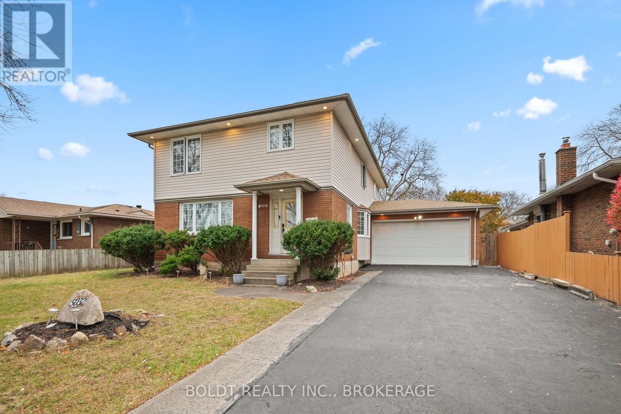Hamilton
Burlington
Niagara
Lot 10 Anchor Road
Thorold (561 - Port Robinson), Ontario
Why spend your best years in the hustle and bustle of the city when you could be surrounded by peace and serenity with all of the same amenities you have come to love. Welcome to the heart of Niagara. Allanburg is a quaint little town situated just five minutes from Welland/Fonthill/Thorold/Niagara Falls/St. Catharines, and only 15 mins from Niagara on the Lake and Jordan Bench wine country. Surrounded by scenic country feels and bordering the Welland Canal this exciting new master planned community provides peace and serenity while being only minutes away from world class dining, wine and entertainment. Perfectly planned by one of Niagaras elite custom luxury home builders, with excellent lot sizes and a plethora of designs for inspiration, you have the opportunity to build the home of your dreams and choose everything from the outset of exterior design through the floor plan and right through the materials and finishes. We walk side by side with you to bring your vision to life! ***BUILD TO SUIT*** IMAGES ARE FOR INFORMATIONAL PURPOSES ONLY AND ARE FROM RECENT BUILDS FOR EXAMPLE OF STYLE AND QUALITY. HOME STILL TO BE BUILT TO YOUR SPECIFIC PREFERENCES. (id:52581)
Lot 12 Anchor Road
Thorold (561 - Port Robinson), Ontario
Why spend your best years in the hustle and bustle of the city when you could be surrounded by peace and serenity with all of the same amenities you have come to love. Welcome to the heart of Niagara. Allanburg is a quaint little town situated just five minutes from Welland/Fonthill/Thorold/Niagara Falls/St. Catharines, and only 15 mins from Niagara on the Lake and Jordan Bench wine country. Surrounded by scenic country feels and bordering the Welland Canal this exciting new master planned community provides peace and serenity while being only minutes away from world class dining, wine and entertainment. Perfectly planned by one of Niagaras elite custom luxury home builders, with excellent lot sizes and a plethora of designs for inspiration, you have the opportunity to build the home of your dreams and choose everything from the outset of exterior design through the floor plan and right through the materials and finishes. We walk side by side with you to bring your vision to life! ***BUILD TO SUIT*** IMAGES ARE FOR INFORMATIONAL PURPOSES ONLY AND ARE FROM RECENT BUILDS FOR EXAMPLE OF STYLE AND QUALITY. HOME STILL TO BE BUILT TO YOUR SPECIFIC PREFERENCES. (id:52581)
303 - 244 Lakeshore Road
St. Catharines (442 - Vine/linwell), Ontario
Lovely north end location for this bright and spacious 2 bedroom, 2 bath condominium unit that includes 2 parking spaces! Known as Willowbrook Place, the property is adjacent to Walker's Creek Park and walking trails and also a short distance to the scenic walking trails along the Welland Canal and beaches on the shores of Lake Ontario. The unit offers a pleasant view of mature trees in a ravine setting, a spacious layout and a large living room that opens to the relaxing solarium. The functional eat-in kitchen offers plenty of cupboard and counter space and is conveniently located next to the formal dining room. The spacious primary bedroom features plenty of closet space and a private ensuite bath. The second bedroom and main bathroom offer privacy at the opposite end of the unit. The building amenities include a party room, workshop, freezer room and storage locker facilities. The seller is including all appliances with the sale and a mid-January closing can be accommodated.. (id:52581)
Lot 7 Anchor Road
Thorold (561 - Port Robinson), Ontario
Why spend your best years in the hustle and bustle of the city when you could be surrounded by peace and serenity with all of the same amenities you have come to love. Welcome to the heart of Niagara. Allanburg is a quaint little town situated just five minutes from Welland/Fonthill/Thorold/Niagara Falls/St. Catharines, and only 15 mins from Niagara on the Lake and Jordan Bench wine country. Surrounded by scenic country feels and bordering the Welland Canal this exciting new master planned community provides peace and serenity while being only minutes away from world class dining, wine and entertainment. Perfectly planned by one of Niagaras elite custom luxury home builders, with excellent lot sizes and a plethora of designs for inspiration, you have the opportunity to build the home of your dreams and choose everything from the outset of exterior design through the floor plan and right through the materials and finishes. We walk side by side with you to bring your vision to life! ***BUILD TO SUIT*** IMAGES ARE FOR INFORMATIONAL PURPOSES ONLY AND ARE FROM RECENT BUILDS FOR EXAMPLE OF STYLE AND QUALITY. HOME STILL TO BE BUILT TO YOUR SPECIFIC PREFERENCES. (id:52581)
Lot 6 Anchor Road
Thorold (561 - Port Robinson), Ontario
Why spend your best years in the hustle and bustle of the city when you could be surrounded by peace and serenity with all of the same amenities you have come to love. Welcome to the heart of Niagara. Allanburg is a quaint little town situated just five minutes from Welland/Fonthill/Thorold/Niagara Falls/St. Catharines, and only 15 mins from Niagara on the Lake and Jordan Bench wine country. Surrounded by scenic country feels and bordering the Welland Canal this exciting new master planned community provides peace and serenity while being only minutes away from world class dining, wine and entertainment. Perfectly planned by one of Niagaras elite custom luxury home builders, with excellent lot sizes and a plethora of designs for inspiration, you have the opportunity to build the home of your dreams and choose everything from the outset of exterior design through the floor plan and right through the materials and finishes. We walk side by side with you to bring your vision to life! ***BUILD TO SUIT*** IMAGES ARE FOR INFORMATIONAL PURPOSES ONLY AND ARE FROM RECENT BUILDS FOR EXAMPLE OF STYLE AND QUALITY. HOME STILL TO BE BUILT TO YOUR SPECIFIC PREFERENCES. (id:52581)
754 Cope Road
Welland (765 - Cooks Mills), Ontario
Welcome to this brand-new bungalow set on a sprawling 67-acre estate in Welland. This property offers an open-concept living space featuring a large bedroom and a four-piece bathroom. There is an unfinished walkout basement, ready for your personal touch, with all hookups in place for easy completion. Convenience is key with a large laundry room leading directly into a spacious two-car garage, ensuring no steps for ease of access. The home includes top-of-the-line features including a dual-sided gas fireplace, heated floors, pine trim, black trim windows, remote-controlled blinds, and a backup furnace. The property faces west and backs onto the east, providing picturesque views. In addition to the beautiful home, the land features two barns and 10 acres of bush, making it a unique opportunity to own a vast expanse of land with a newly built house. Access to barns through shared driveway on 760 Cope Rd. Don't miss out on this rare find! (id:52581)
3532 Canfield Crescent
Fort Erie (327 - Black Creek), Ontario
This home is perfect for comfortable living with premium amenities and excellent accessibility! 1500 sq ft.of space with lots of upgrades throughout this cozy bungalow. The main floor features an open-concept living space with top-of-the-line stainless steel appliances, high ceilings, and abundant natural light through large windows and skylights. The well-appointed kitchen includes ample upgraded cabinetry and a large island and bar area. This home boasts 2 spacious bedrooms both with en-suite bathrooms and walk-in closets. Additional highlights include air conditioning, a tankless hot water tank, a water filtration system, and an outside irrigation system. The property also offers a two-car fully insulated garage and an unfinished basement that provides flexible storage options and cantina wine cellar. Conveniently located just off the QEW, this home is only 10 minutes from the U.S. border and Niagara Falls in Stevensville (id:52581)
1625 Haist Road
Pelham (662 - Fonthill), Ontario
Welcome to 1625 Haist Street, nestled in the heart of beautiful Fonthill, home to the renowned Weiland Cherry Farm. This stunning 14.2-acre property offers a thriving orchard, with an abundance of cherries and apples and some peaches, pears and plums. The charming bungaloft on the property was custom-built in 2002 with meticulous attention to detail, and features a complete in-law suite with a walkout and separate garage, making it perfect for multi-generational living or guest accommodations.The farm is fully equipped for your agricultural needs, with a spacious barn designed for packing, storing baskets, and organizing farm equipment, two walk in coolers. Whether you're managing the orchard or simply enjoying the serene surroundings, this property offers plenty of space and potential.The back of the home boasts upper and lower decks that provide breathtaking views of the orchard and surrounding landscape an ideal spot to relax, entertain, or simply take in the natural beauty.Whether you're looking to continue the legacy of Weiland Cherry Farm or seeking a peaceful country retreat, this property has everything you need.Recent updates to the property include a brand-new furnace (2024), ensuring optimal comfort year-round, as well as a new well pump and water tank (both 2024), providing reliable and efficient water supply for both the home and the farm. These upgrades offer peace of mind and enhance the property's overall functionality, making it an even more attractive and turnkey opportunity for its next owner. (id:52581)
34 Marie Street
Pelham (662 - Fonthill), Ontario
34 Marie Street is located in Fonthill's very desirable Saffron Estates. This 2+2 bedroom, 3 bathroom bungalow is ready to go. With 1310 sqft on the main floor and completely finished basement, there is room for everyone. Both, living room and family room in basement have a gas fireplace. A nice 42 x 100 lot, covered concrete porch in the backyard. A double car garage and a beautiful new build for your family to call home. Several other vacant lots available for custom builds. (NOTE home is currently under construction and Interior photos are from an identical model) (id:52581)
3990 Elizabeth Road
Fort Erie (337 - Crystal Beach), Ontario
Adorable Crystal Beach bungalow on an attractive lot with fenced side yard. Rear detached garage with entrance from boundary road allowance creates no direct neighbours. The home is done in fine taste throughout with many updates including both mechanically and interior features. A sneak peak of the entire package can be viewed from the attached professional pictures and drone video. To appreciate true value your private showing can be booked with this ready to view property. These seldom available clean, move in ready homes are not easily found in this price range. The area attractions obviously include famous Crystal Beach with its short walk away to include the new revamped public entrance. Summer fun is enjoyable with this feature alone but downtown Ridgeway is just moments away as well. Quaint shops, restaurants, weekly market and year round walking trail provide much to explore daily. Please do not hesitate on this incredible opportunity with options galore. (id:52581)
828 South Pelham Road
Welland (767 - N. Welland), Ontario
On the edge Welland and Fonthill, you will find this family home on a large 87.74 ft x 190.00 ft lot; 4 bedrooms, 2 baths, large eat in kitchen and an unfinished basement waiting for your personal design. Recent updates include hardwood and ceramic flooring, kitchen cabinetry, bathrooms, windows, furnace, a/c, and more. In addition to the attached 2 car garage there is an additional single detached garage and parking for 4 or more vehicles. Lots of opportunity to make this your forever home! (id:52581)
35 - 605 Welland Avenue
St. Catharines (444 - Carlton/bunting), Ontario
Welcome to 605 Welland Avenue, Unit 35, nestled within the desirable Forest Grove Estates in St. Catharines. This beautifully maintained bungalow townhome offers 2+1 bedrooms, 2 bathrooms, and an attached garage, providing both comfort and convenience. Step into the open-concept main floor, where vaulted ceilings, gas fireplace and patio doors create a bright and inviting space, seamlessly connecting the living area to the back deck. The spacious primary bedroom features a 3-piece ensuite and walk-in closet, while the second bedroom (or optional den) is situated across from another full bathroom. With main-floor laundry and interior access to the garage, this layout is thoughtfully designed for ease of living. The finished lower level extends your living space with a large recreation room, an additional bedroom, and ample storage, making it ideal for guests, hobbies, or a home office. Perfectly positioned near top-rated schools, parks, the Welland Canal bike path, shopping, and quick access to the QEW, this home offers a prime location. Well cared for by its original owners, its now ready for you to make it your own. Dont miss this opportunity to join a welcoming community in one of St. Catharines most sought-after neighbourhoods. (id:52581)
7 - 3318 Weinbrenner Road
Niagara Falls (223 - Chippawa), Ontario
Luxurious Bungalow Freehold Town Home with Seller Financing Available. Enjoy over 2600 square feet of finished living space nestled in an exclusive enclave on world-class Legends of the Greens Golf Course. Experience life with maintenance-free living. Pack your clubs and enjoy life in paradise in your prestigious 3 Bed, 3 Bath home. The architectural elegance of this bungalow home paired with the prestige location make this limited-edition community perfect for those seeking comfort and a convenient lifestyle with easy access to Niagara's greatest features. Living Life on the Green, the perks are endless: Walk to golf, minutes drive to the falls, casino, wineries and delicious restaurants. Premium quality finishes throughout defines the art of gracious living. Open concept, sleek gourmet kitchen, spa inspired bathrooms, 6 inch hardwood floors throughout the main living spaces, 10 foot ceilings on the main level, 12 foot ceilings in your double car garage and 8 foot ceilings on the finished lower level. Entertain guests on your covered terrace surrounded by nature with no drive by traffic. Only 22 homes are in this entire complex. All units/homes are similar to the model unit shown in photos. This premium quality home in a most sought after area of Niagara Falls won't last! Book Your Showing Today! **EXTRAS** Condo Fees: $290/M (id:52581)
22 Bayview Drive
St. Catharines (438 - Port Dalhousie), Ontario
22 Bayview is a majestic Queen Anne Manor gracefully perched on the shores of Lake Ontario. This grand home is the epitome of blending historic charm with impeccable modern construction for a unique living experience. The exterior's exquisite detailing includes coloured glass windows, turrets, wrap-around porches, balconies, and impressive chimneys. Meticulously landscaped grounds set the stage for what lies beyond the custom leaded glass front doors. Inside, be captivated by custom curved glass, grand hallways with opulent chandeliers, cherrywood floors, heated limestone, plaster cornices, carved fireplaces, 12-inch baseboards, intricate trim work, deep panelled door frames with solid doors adorned by impressive hardware. The formal dining room and parlour showcase extraordinary materials and craftsmanship. The living spaces offer expansive custom glass windows with stunning views of Lake Ontario and the CN Tower. The kitchen features a LaCanche range, custom cabinetry, and hand-carved cherry cabinets. The breakfast nook w. curved glass connects seamlessly to a multi-level flagstone patio. This home includes a distinguished mahogany office/library with 16-foot tin ceilings, built-in bookcases, and a balcony overlooking the water. Plus a 2nd beautifully trimmed home office/studio. A grand spiral staircase & elevator leads you across 4 floors. Upstairs you will find 6 spacious bedrooms - the suite, w. fireplace, walk-in closets, and abundant lake views. The lower walkout level features a sitting room, bar with a walk-in wine cellar, and English Billiards room. The outdoor living space is a dream - al fresco dining area, fireplace, and a water feature that doubles as a plunge pool. The mahogany conservatory offers a sheltered spot to watch sunrises, sunsets, and storms over Lake Ontario. Enjoy your private beachfront for ultimate relaxation. 22 Bayview is a masterclass in blending historical authenticity with modern luxury, offering an unparalleled living experience. (id:52581)
6 Explorer Way
Thorold (560 - Rolling Meadows), Ontario
NEW BUILD in 2022, Bright & Rare Bungalow Loft, Situated On A Premium Lot! Functional Floor Plan Featuring 3 Bedrooms with 3 full bathroom And Loft Space Overlooking Great Room And Backyard. Enjoy No Rear Neighbors As This Stunning Home Backs Onto Ravine. 3 Pc. Rough-In For Future Bathroom In The Basement And Extra Laundry Connection To Create A Future Inlaw Suite. Conveniently Located Off Lundy's Lane In A Fantastic Location Close To All Amenities. Neutral Engineered Hardwood On The Main Floor And Garage Mandoor For Easy Access Through The Garage. BASEMENT IS NOT FINISHED . FURNITURE INCLUDED. (id:52581)
409 - 5100 Dorchester Road
Niagara Falls (212 - Morrison), Ontario
Dufferin Gardens at 5100 Dorchester Road is condominium lifestyle living at its finest. Suite 409, is a lovely home with premium upgrades throughout. The kitchen, dining room, bathrooms and flooring have all been renovated with quality materials. The primary bedroom is spacious and features a walk-in closet with built-in shelving and an ensuite bathroom. A second bedroom and an additional 4 pc bathroom are a great assets when family or guests come to visit. In-suite laundry is conveniently provided. All windows are custom fitted with California shutters. Your home is ready for you today. Condominium amenities include an outdoor pool, underground parking, exclusive parking spot and storage locker. The property also offers a party room, and exercise room for your use. The common elements fee include building insurance, building maintenance, basic cable, common area maintenance, landscaping and maintenance, heat, hydro, water, parking, storage locker, private garbage and snow removal. (id:52581)
260 - 3033 Townline Road
Fort Erie (327 - Black Creek), Ontario
SPACIOUS BUNGALOW IN ADULT COMMUNITY!! Welcome to Parkbridge Black Creek Adult Lifestyle Community, in quaint Stevensville. Enjoy tranquil living with a "country-feel" setting with all city amenities. This sought after development is situated in a beautiful setting with a pond, creek, mature trees, surrounded by acres of country property and quick access to the QEW, U.S. border, the beaches of Lake Erie and shopping + tourist attractions in South Niagara Falls. Pride of ownership is evident throughout the property, with well maintained homes, manicured gardens and a friendly, welcoming atmosphere. Home owners may enjoy the 12,000 sqft Recreation Centre, heated indoor and outdoor pool, hot tub, sauna, library/craft/kitchen/games rooms, indoor and outdoor shuffleboard courts, two tennis courts, bike and walking trails plus many diverse organized social events such as yoga, bingo, poker, line dancing, aerobics, ++! This unit is 1092 sqft with an Open-Concept offering an oak eat-in tiled kitchen w/island, large living/dining room w/vinyl plank flooring, and sliding doors that walk out to large rear deck. There are two bedrooms, 2 full bathrooms; 1 x 3 pc with shower and a majestic 5 pc Ensuite with double sinks, and large Walk-in Closet. Enjoy the front and back decks and extra storage in the full size shed. Parking for two cars in the driveway. This unit is conveniently located straight down Oriole to Buffin directly from the main (centre) gate for quick access. This is a Landleased, gated community Estimated Monthly home site fee is $949.14 which includes taxes. Water is approximately $80/quarter. ROOF 2 YEARS, MICROWAVE & DISHWASHER NOVEMBER 2024. (id:52581)
310 - 241 St. Paul Street W
St. Catharines (458 - Western Hill), Ontario
Charming 2-Bedroom Home for Sale: This cozy & affordable 2-bedroom 1-bathroom home is the perfect opportunity for anyone looking to enjoy a comfortable living space at an unbeatable price. Whether you're a first-time buyer, downsizing this well-maintained unit offers a great mix of functionality & comfort. Features include: A spacious living area with an open-floor plan. The living room dining room provides ample space for entertaining or relaxing with family. Large windows flood the room with natural light, creating a warm & welcoming atmosphere. The updated kitchen comes equipped with all the essentials, including a stove, refrigerator & dishwasher plus plenty of cabinet space for storage. A convenient layout makes meal preparation a breeze. The primary bedroom is generously sized with enough room for a queen-size bed & offers double closets. The 2nd bedroom is spacious & comfortable. A well-appointed bathroom with a full-size newer walk in shower & designated laundry area provide everything you need for daily routines. Affordable & energy-efficient this home has been carefully maintained to provide a low-cost, energy-efficient living space, with modern features that help reduce monthly utilities. New double sliding doors lead to your outdoor space onto your covered deck and your fenced in manicured yard which offers plenty of space for gardening or simply relaxing in the fresh air with plenty of room to create a private outdoor retreat. The storage shed comes complete with hydro & plenty of space to store all the extras. This ideal location is situated in a friendly quiet neighborhood-you'll have easy access to local amenities, schools and shopping centers making it a perfect place to call home. Don't miss out on this fantastic opportunity to own this beautiful 2-bedroom home. Monthly Pad fee is $676.00 which including: property tax, garbage pick up, snow removal & water. Contact us today to schedule a viewing- (id:52581)
333 Main Street
St. Catharines (439 - Martindale Pond), Ontario
Truly unique 1900's Baronial Home. Built as a grand, "landowners' home", this is the perfect estate property for those with a passion for the past and a flair for the future. The home offers approximately 5000 square feet plus of luxirious living space on a enormous lot. The residence is entered via a vestibule and upon opening the front door the architectural details of early craftsmanship are evident. Designed with a center hall plan featuring a large living room on the right and spacious office on the left. Behind the office is the large dining room that opens onto the main floor family room with its gas "Rumford" style fireplace and expansive kitchen featuring heritage style cabinetry with modern conveniences. The family room and kitchen are contained in an architecturally designed addition effected in 2004. The sizable kitchen is perfect for entertaining and with a helpers kitchen it will be perfect for professional and amateur's cook alike. Soap stone and hemlock countertops, premium appliances and Jenn-air gas stove with double oven to explore your culinary talents. Please provide 24hrs notice to show. (id:52581)
6481 Bellevue Street
Niagara Falls (212 - Morrison), Ontario
A cozy 2 Bedroom home with a detached 14x24ft garage and ample driveway parking. This home features high ceilings in the family room, main level laundry, a fully fenced in yard with a utility shed and covered back patio for entertaining your guests. The property is currently tenanted to long term tenants who are interested in staying if possible. The house is being sold As Is. (id:52581)
856 Lorraine Road
Port Colborne (874 - Sherkston), Ontario
Start your year off with the ultimate resolution: finding a home that wraps you in charm, comfort, and endless opportunities for growth. Nestled on 7-acres, this stunning 2020 custom bungalow is ready to be the foundation for your next chapter. Step inside and be greeted by vaulted ceilings and the warmth of a gas fireplace framed by floor-to-ceiling stonework. The heart of the home is the open-concept kitchen, dining, and living area, perfect for hosting celebrations, family dinners, or pursuing your culinary goals. With granite countertops, an oversized island, and an 8x12 butler's pantry, this kitchen is ready to fuel your resolutions, from meal prepping to mastering new recipes.The main floor features a primary bedroom retreat, complete with a luxurious ensuite boasting a standalone tub, double sinks, a walk-in shower with double shower heads, and a 10x10 walk-in closet ideal for organizing your life or simply indulging in relaxation. Two additional bedrooms, an office, and a laundry room keep things functional and efficient, while heated bathroom floors add a touch of everyday luxury on chilly mornings. Step outside to your two-tiered covered patio and imagine sipping your morning coffee as you plan the day's adventures. The fully finished basement offers a massive recroom, perfect for achieving your fitness goals, creating a game night haven, or both! Plus, with four additional bedrooms and a bathroom rough-in, theres room to grow, whether for guests, hobbies, or workspace.Your 30x60 detached shop with two bays is a dream space to dive into creative projects or start new ventures. And with the properties prior approval for a dog kennel, the possibilities are endless for turning your lifestyle dreams into reality.Situated near Whisky Run Golf Course, the Friendship Trail, and just a short drive to Port Colborne, Niagara Falls, and the Fort Erie Buffalo border, this home combines the tranquility of country living with modern conveniences. (id:52581)
51 Ramey Avenue
Port Colborne (877 - Main Street), Ontario
You need to get inside this well-cared for character home to appreciate the space. Three spacious bedrooms with ample closets and the main 4 piece bath with heated floors comprise the upper level. Enjoy entertaining family and friends in the huge main floor family room with a soaring vaulted ceiling and 12' glass sliding doors leading to the rear deck and interlocking patio as you plan pool competitions and warm up by the cozy wood stove(2020). Enjoy creating family dinners in your huge country kitchen with tons of cabinets and inviting island. Your formal living room and main floor powder room complete the main level.The full basement offers a recreation room and plenty of storage. Love the outdoors...wait until you check out this rear yard. Enjoy endless days in your in-ground pool(20'x 40') while you watch the ships sliver through the waters of the Welland Canal. Kids and pets will love the fenced yard(2017). This property boasts a stunning 1200 sq. ft multi-purpose building that offers exceptional versatility and endless potential. Currently approved for commercial uses such as a school, daycare this fully renovated (2020) space includes comprehensive upgrades including foundation, insulation, windows, upgraded laminate flooring, a fully equipped commercial kitchen, 2-2 piece baths and wheelchair accessibility!! Whether you envision a commercial use, converting it into a 2nd residential unit or customizing for your unique needs, this building provides unparalleled flexibility with it's separate forced air gas furnace, c/a, commercial HEPA air purifier and dedicated electrical panel. Enjoy area walking trails, bike trails, golf courses, Nickel Beach, wineries, craft breweries or Port Colborne's unique shops and eateries. You will fall in love with this incredible property! (id:52581)
71 Laugher Avenue
Welland (773 - Lincoln/crowland), Ontario
Welcome to 71 Laugher Avenue. This brand new build by Centennial Homes features a striking stone and stucco exterior and offers 4 large bedrooms, 3.5 elegant bathrooms, and 2,000 sq ft of modern living space. The open concept main floor is perfect for entertaining, while the 2-car garage adds convenience. Enjoy the added benefit of a separate entrance to a potential in-law suite. Perfectly designed for comfort and style. Don't miss out on being the 1st owner of this great home. Schedule your viewing today! (id:52581)
5032 Heather Avenue
Niagara Falls (212 - Morrison), Ontario
A unique two storey home in a quiet Niagara Falls nieghbourhood. This home is 2130 sqft, 5 + 1 bedrooms and 4 bathrooms. The main level open concept starts from the foyer and flows through the living room to the kitchen. This open concept design incorporates the living room with a gas fireplace, a kitchen with stone countertops and island, a dining room and a foyer with an open staircase to the second floor. In addition, the main floor has a bedroom, 3 piece bathroom and laundry. The second floor provides 4 more bedrooms and two additional bathrooms. The primary bedroom is a suite with a 5 piece bathroom and a large walk in closet. The basement has a large rec room, bedroom, 3 piece bath and storage room. There is a large double garage with automatic door opener and an additional roll up door to the backyard. The large backyard has a deck, an above ground pool and plenty of play area for children and pets. The double wide driveway can accommodate four cars. This neighbourhood is close to all amenities and has great access to highways. (id:52581)


