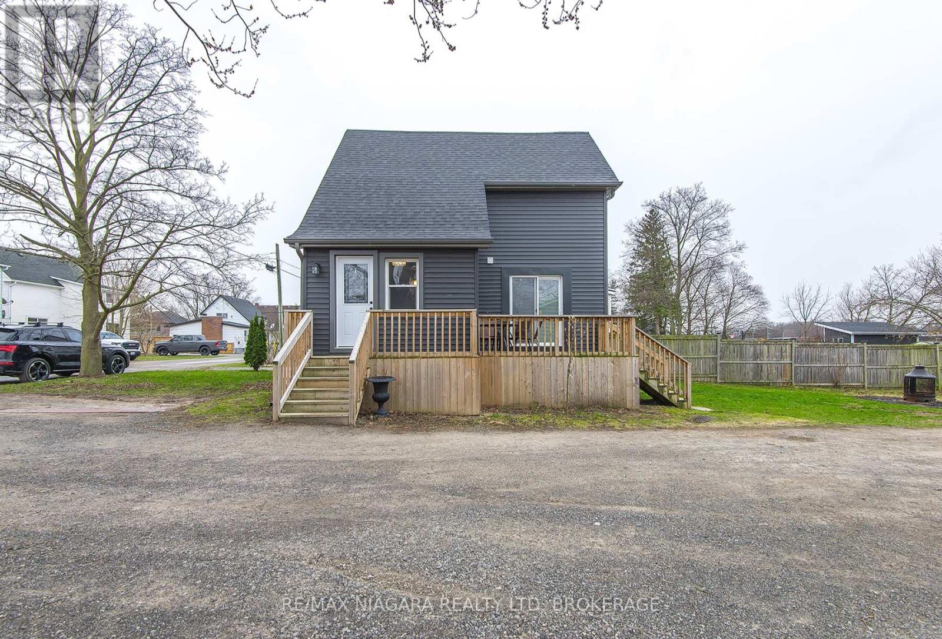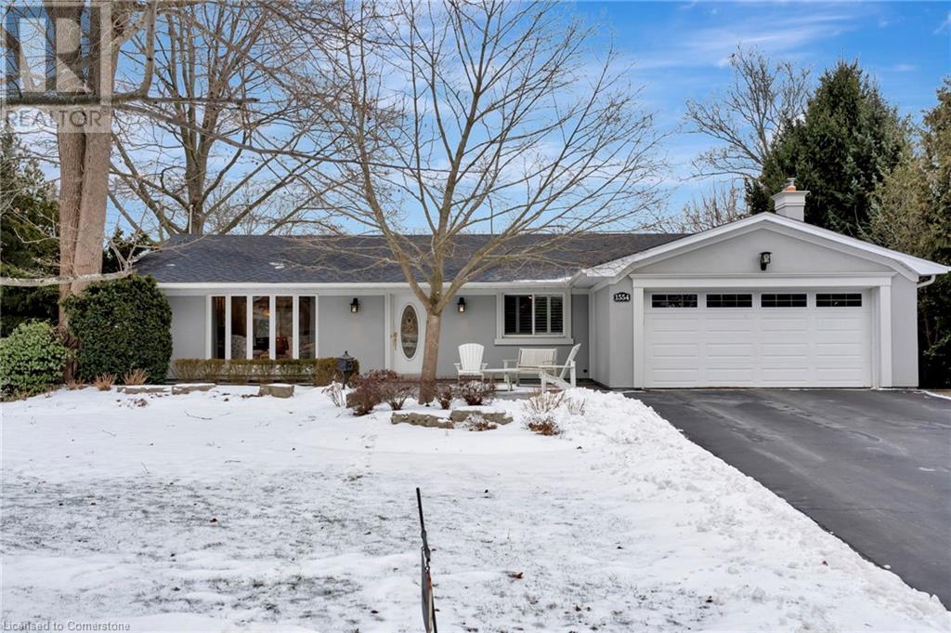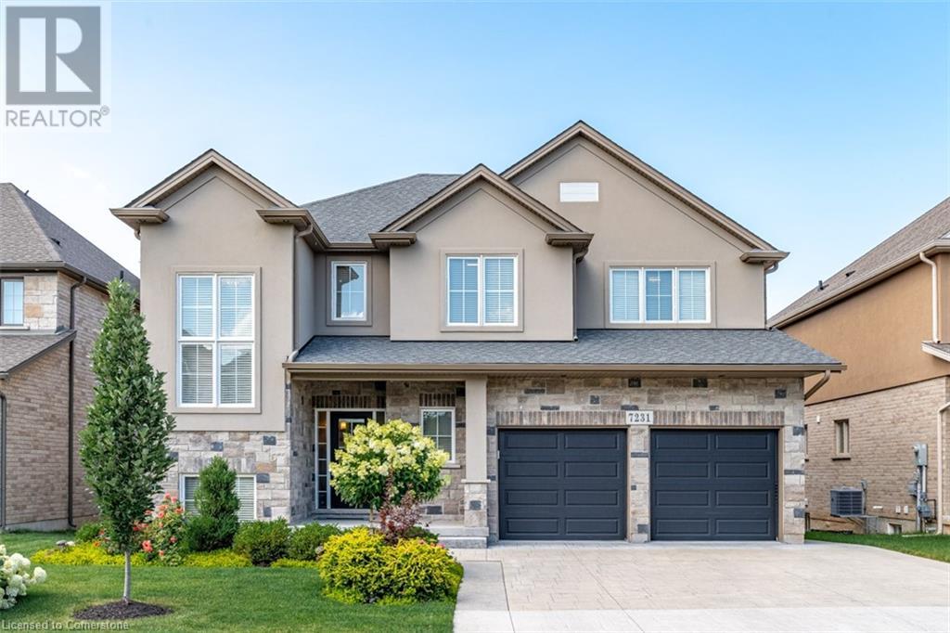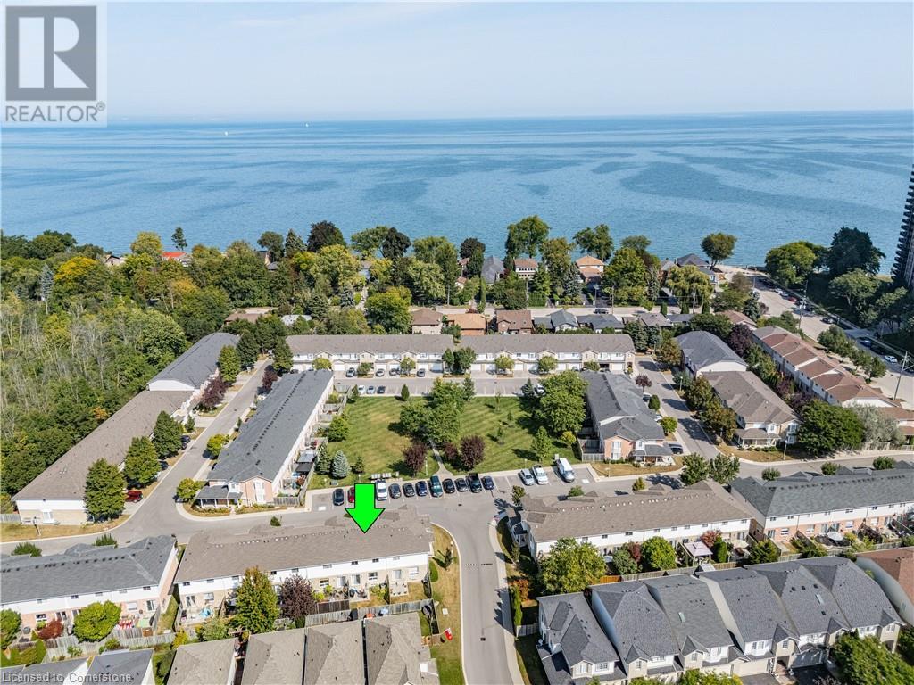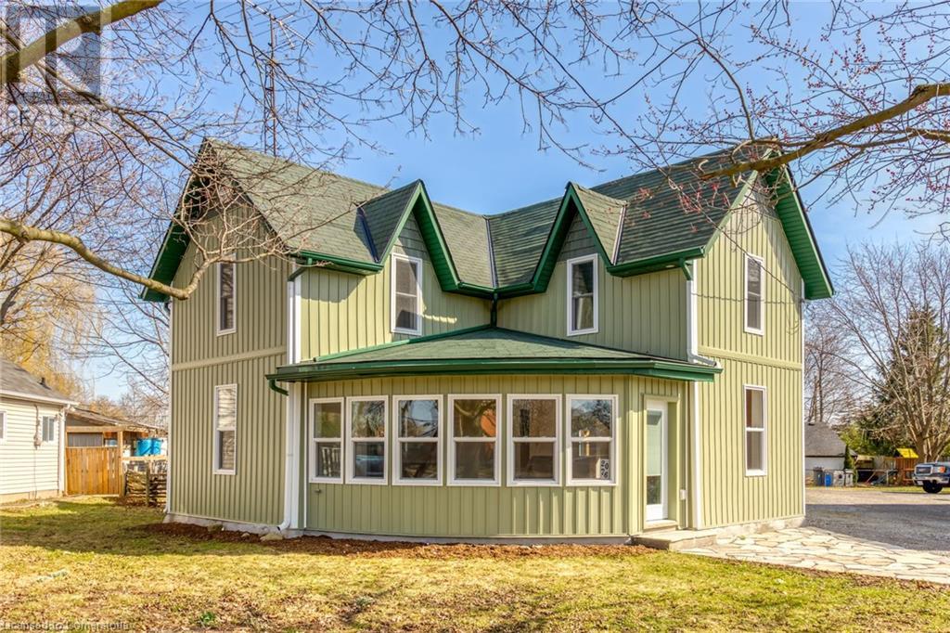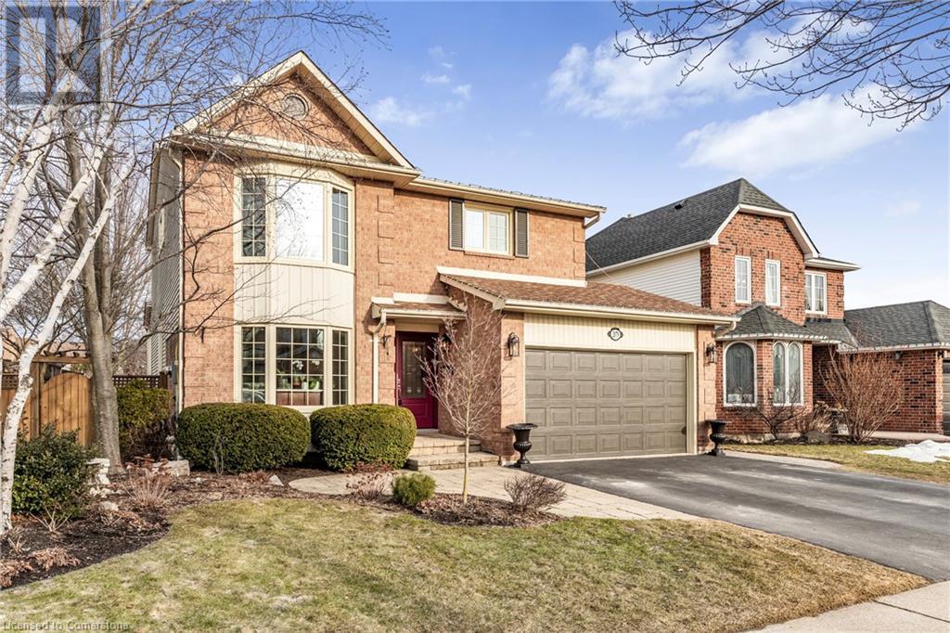Hamilton
Burlington
Niagara
92 Hodgkins Avenue
Thorold (556 - Allanburg/thorold South), Ontario
Endless Potential on a Spacious Lot! This beautifully renovated property offers a rare opportunity to live and invest in one place. The main home features 2 bedrooms, 1.5 bathrooms, and a fully finished basementupdated throughout with modern finishes. The standout feature? A completely renovated garage converted into a secondary dwelling with 3 bedrooms, 1 bathroom, and a versatile loft spaceperfect for rental income, multigenerational living, or a private home office. Situated on a large lot with no rear neighbors, this unique property blends comfort, privacy, and income potential. (id:52581)
205 Thames Way Unit# 22
Hamilton, Ontario
The wait is over!!!! HAMPTON PARK by DiCENZO HOMES is OPENING THEIR DOORS & INVITING YOU INSIDE to our FREEHOLD TOWNES located in the MOUNT HOPE neighbourhood of HAMILTON. UNIT #22 is a FULLY FINISHED INTERIOR TOWNE, 1430 SF with a BRICK, STUCCO & STONE front exterior. Open the door & “glorious grey” VINYL PLANK FLOORING leads you to a WIDE OPEN CONCEPT LIVING, DINING & KITCHEN AREA. A DETAILED CHEF’S KITCHEN invites you to explore & enjoy the “well thought out” details by our DESIGN TEAM boasting UPGRADED WHITE SHAKER STYLE CABINETRY with SOFT CLOSE DOORS, SUBWAY TILE BACKSPLASH, DEEP UPPER FRIDGE CABINET & STONE COUNTERTOPS that wrap around and are completed with a BREAKFAST BAR. Perfect for kids doing homework or an extension of the ENTERTAINMENT SPACE. This UNIT is WIDER than most TOWNES & allows for a COZY SECTIONAL & additional pieces. When it’s time to relax, head up the OAK STAIRS to 3 SPACIOUS BEDROOMS & a PRIMARY BEDROOM worth closing the door & escaping for a while. A LARGE WALK-IN CLOSET & an ENSUITE with full size GLASS FRONT SHOWER complete with SHOWER NICHE, POTLIGHT & STONE COUNTERTOPS. This TOWNE is ready to be YOURS in a SNAP… move in “IN 30, 60 or 90 DAYS!” (id:52581)
1554 Venetia Drive
Oakville, Ontario
Nestled in the highly sought-after Bronte neighbourhood, this beautiful 3-bedroom, 3-bathroom bungalow offers you the perfect layout, with open-concept kitchen, dining, and living areas bathed in natural light, creating a bright, welcoming space. Step out onto the deck just off the kitchen and enjoy views of the expansive backyard oasis, complete with a sparkling in-ground pool and hot tub, surrounded by lush gardens. The finished walkout basement provides extra living space with a family room, additional bedroom and bathroom, and plenty of storage. With ample parking and just steps from Coronation Park and scenic waterfront trails along Lake Ontario, this home is a true gem! (id:52581)
1354 1 Side Road
Burlington, Ontario
Discover the epitome of luxury living with over 7500 sq ft of finished living in this stunning country property, just minutes from city amenities situated across from the exclusive Hidden Lake Golf Course. This expansive home features four generously sized bedrooms on the second floor, complemented by two well appointed shared bathrooms. The main floor boasts a serene primary suite with an ensuite bath and walk-in closet, while the heart of the home is a chef’s dream: an expansive kitchen outfitted with granite countertops, a convenient pot filler, a gas cooktop, built-in oven, and two dishwashers. The east wing offers a thoughtfully designed two-piece bath, a laundry room with a pet wash station, and a self-contained suite complete with a spacious bedroom, massive bathroom, kitchen with quartz island, and cozy family room with a fireplace. The fully finished basement adds even more appeal, featuring an exercise room, a four-piece bath, a wine room, a wet bar, a recreation room with a pool table, and a golf simulator area, perfect for entertainment and relaxation. Step outside to the huge covered composite deck featuring a fireplace, ideal for gatherings or tranquil evenings, all set on 0.69 acres with an ideal space for an inground pool. Park all of your cars in the 2 attached garages (double and 2.5 car). Experience the perfect blend of tranquility and modern luxury in this exceptional home. (id:52581)
7231 Lionshead Avenue Unit# 30
Niagara Falls, Ontario
Welcome to this stunning 4-bedroom, 4.5-bath home, offering a perfect blend of sophisticated design and serene outdoor living. The open-concept layout is filled with natural light, showcasing spacious interiors and thoughtful touches, including a bedroom-level laundry room and ensuite bathrooms for all four bedrooms. Step outside to your professionally landscaped oasis featuring beautiful mature fruit trees, and no rear neighbors, with the property backing onto tranquil greenspace. The expanded composite deck and custom-made garden shed add to the outdoor charm, while the stamped concrete driveway and raised garden bed enhance the home's functionality and aesthetics. The home also includes an unfinished basement with the potential to add a bedroom and a roughed-in full bathroom. Located directly across from the Thundering Waters Golf Course clubhouse entrance and steps from Hole 1, it’s a golfer’s dream. Additionally, you’re within walking distance of Niagara Falls and its picturesque parks. This home offers sophisticated comfort, modern amenities, and an outdoor haven—don’t miss the opportunity to make it yours! (id:52581)
16 Concord Place Unit# 644
Grimsby, Ontario
Upscale Lakefront Living! Rarely offered Builder's Model Suite with $50K in gorgeous upgrades! Elegant 2 Bed, 2 Bath plus Den with Lake views in the award winning AquaZul Waterfront Condominiums. Open-concept design, 10' ceilings, floor-to ceiling windows & 1,172 SqFt of total living space with an expansive N.E. facing balcony; perfect for Dining & Lounging. Fabulous gourmet Kitchen w/Quartz Island, custom cabinetry, S/S Appliances, Quartz backsplash & under cabinet lighting. Large Primary Suite w/w-i closet & luxe 4pc Ensuite with frameless walk-in shower, stunning glass feature wall & double vanity. Spacious 2nd Bedroom w/floor to ceiling windows. Stylish second (4pc) Bath. Generous Great Room w/laminate wood floors, floor to ceiling windows & w-o to huge Balcony w/glass railings for spectacular seasonal entertaining. 2 u.g. Parking. Aquazul is designed with opulent style & 5-star Resort style amenities: outdoor Pool w/Cabanas, BBQ areas, Club Room w/fireplace & Terrace, Fitness Centre w/Lake views, Billiards, Media Room, Visitor Parking and much more! Poised on the shores of Lake Ontario amidst the beauty of Wine Country & on Grimsby’s $5 Million revitalized Lake Shore. Steps to Grimsby Waterfront Beach Park & Trail and the unique shops & restaurants of charming Grimsby on the Lake. Close to transit, highways & 2 minutes from the new GO train station in the works. AquaZul will be like living at your own resort, & it’s all just outside your front door. Just move-in & enjoy! (id:52581)
485 Green Road Unit# 39
Stoney Creek, Ontario
Welcome home to 485 Green Road, unit #39 in beautiful Stoney Creek Ontario. Located just steps from the shores of Lake Ontario, and less than five minutes from the newly built Jennie Florence Parker Sports Complex, this quiet family friendly complex is waiting for you. Inside this conventional two storey townhome you'll find the main floor flooded with natural light. Upstairs offers 3 bedrooms, downstairs is fully finished, and with a total of two bathrooms, what else does one need. Come see what all the fuss is about, you will not be disappointed. (id:52581)
520 Anson Drive
Ancaster, Ontario
Spacious 4-level back split home with loads of potential that features an oversized 2-car garage, parking for 4-6 cars in the driveway and an updated bright kitchen with quartz counters. 3 + 2 bedrooms with a great space for an office in the basement, 2 full baths and powder room, it’s perfect for large families or possibly multi-family living. Lower level family room has rough-in ready for possibly an additional kitchen. This home is currently wheelchair accessible with 2 chair glides installed. Enjoy a private backyard with a hot tub, large garden, and newer deck with 2 natural gas hookups, summer & winter BBQing is a breeze. Newer furnace with warranty until 2030 and Ecobee thermostat. Convenient location to Meadowlands, Hamilton airport, shopping, transit, and great schools. Quick and easy access to 403 and Hwy 6. Don’t miss out! (id:52581)
2022 Atkinson Drive Unit# 10
Burlington, Ontario
Welcome to 10-2022 Atkinson Drive, a charming condo townhome nestled in Burlington's highly sought after Millcroft neighbourhood. This inviting home offers 1724 sqft of total living space and the perfect blend of comfort and convenience, located close to top-rated schools, scenic parks, and transit options. Step into the open-concept main floor, where hardwood floors flow throughout a cozy living room and a thoughtfully designed eat-in kitchen. The kitchen features a large island with drawer storage, ample cupboard space, a stylish tile backsplash, a sunlit over-sink window, and modern light fixtures. A seamless walkout leads to a fully fenced backyard with a stamped concrete patio ideal for intimate gatherings. A convenient 2-piece powder room completes the main level. Upstairs, the spacious primary bedroom boasts a large closet and a private 4-piece ensuite. Two additional well-sized bedrooms and a shared 4-piece bathroom offer comfort and versatility for family or guests. The finished basement extends the living space with a warm and inviting recreation room highlighted by a stunning stone gas fireplace feature wall and an additional office area for work or study. Don't miss this opportunity to live in a welcoming community with everything you need just steps away. (id:52581)
30 Donlea Drive
Hamilton, Ontario
This spacious open concept home has never been inhabited after renovations and is situated steps from the Brow and the Bruce Trail in one of Hamilton’s most desirable neighborhoods. Featuring a rare double car garage and an expansive layout, this home is a perfect blend of modern luxury and comfort. Upon entering, you are greeted by a spacious and bright foyer, highlighted by elegant Carra marble ceramic tiles and convenient direct access from the garage. The main floor is designed for effortless entertaining, offering an open-concept kitchen, living, and dining area. Large patio doors lead directly to the backyard, perfect for indoor-outdoor living. The gourmet kitchen is a chef’s dream, showcasing modern cabinetry, sleek stainless-steel appliances, a generous island with stunning waterfall quartz countertops, and a stylish backsplash. A convenient pot filler adds both function and flair to the space. The second-floor features three generously sized bedrooms and a luxurious five-piece bathroom, complete with a separate walk-in glass shower and a relaxing soaker tub. On the entrance level, you’ll find a spacious family room, along with a newly renovated three-piece bathroom with a walk-in glass shower. This level could easily serve as a fourth bedroom with a private ensuite, offering flexibility for any lifestyle. The fully finished basement is a true highlight, offering a second kitchen with granite countertops and stainless-steel appliances, a two-piece powder room, laundry facilities, a large cold storage room, and a large recreation area with a wood-burning fireplace and a bar – ideal for entertaining. Set on a large, pool-sized lot, this home offers plenty of potential to create your dream outdoor space. Additional features include hardwood flooring throughout, owner built home, parking for up to six vehicles, excellent curb appeal, and abundant storage space. Don’t be TOO LATE*! *REG TM. RSA. (id:52581)
2076 Main Street N
Jarvis, Ontario
A flagstone walkway welcomes you to this beautiful 1-1/2 storey century style home extensively renovated and updated with exquisite attention to detail. Features 1800 sqft of stylishly decorated above grade living space with 3 bedrooms, 2 bathrooms and upper-level laundry. The wow-factor begins as soon as you enter the front door. Expansive windows provide tons of natural light showcasing the open concept main floor layout featuring engineered Hickory hardwood flooring, living room with vaulted cedar ceiling, roomy family room and dining areas with custom sliding doors adjacent to the breathtaking kitchen with custom cabinetry, hand crafted tile backsplash, valence lighting, quartz countertops, island/breakfast bar and brand new hi-end stainless steel appliances. The mudroom with side door entry leads to a sprawling deck with a pavilion overlooking the rear yard. A gravel drive provides parking for 4 vehicles, or a boat/RV. Extras include new siding, safe & sound insulation, windows, exterior doors, 9 ft ceilings on main floor, luxury vinyl plank floors, solid int doors, trim & hardware, new bathroom fixtures and vanities, 100-amp hydro, electrical wiring, LED lighting, plumbing, hi-efficiency furnace, c/air-conditioning and main floor joists replaced. Located close to Lake Erie in the quaint town of Jarvis, about a 45 min commute south of Hamilton and Hwy 403. Quality craftsmanship throughout. A must-see property. (id:52581)
2079 Hunters Wood Drive
Burlington, Ontario
Discover your dream home in the sought-after Headon Forest neighbourhood! This exquisite 4-bedroom, 4-bathroom home blends luxury with comfort, offering the perfect space for family living and entertaining. As you enter, you'll be welcomed by a bright family room with beautiful hardwood floors, creating a sophisticated and inviting atmosphere. The newly renovated eat-in kitchen flows effortlessly into a formal dining room, ideal for hosting dinner parties and family meals. At the back of the house, a cozy living room with a charming wood-burning fireplace provides a peaceful retreat for quiet evenings. Upstairs, the serene primary suite boasts its own private ensuite, while two additional spacious bedrooms offer ample space for family or guests. The top level features a secluded bedroom and bath, offering ultimate privacy for visitors or a private office. The fully finished basement expands your living area with a large recreation room, a versatile den/office space, and a convenient 3-piece bathroom. Step outside into your private backyard paradise, where a heated saltwater pool and tranquil waterfall create the perfect setting for relaxation or entertaining. Ideally located near schools, parks, and shopping, this home offers both convenience and luxury. Don’t miss your chance to own this incredible property! (id:52581)


