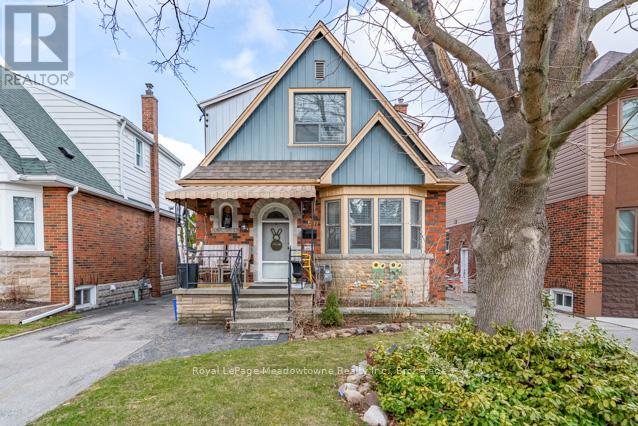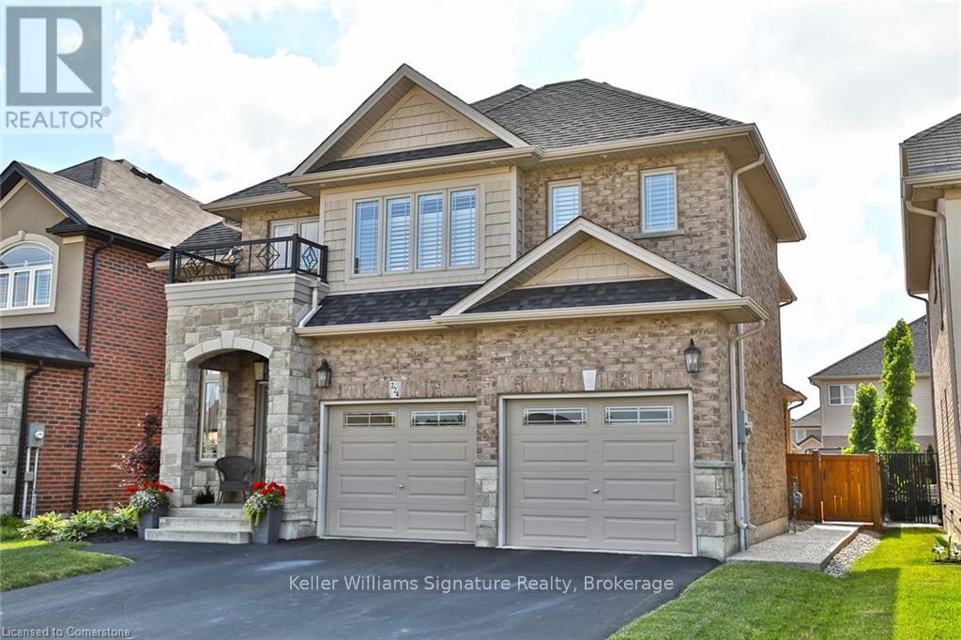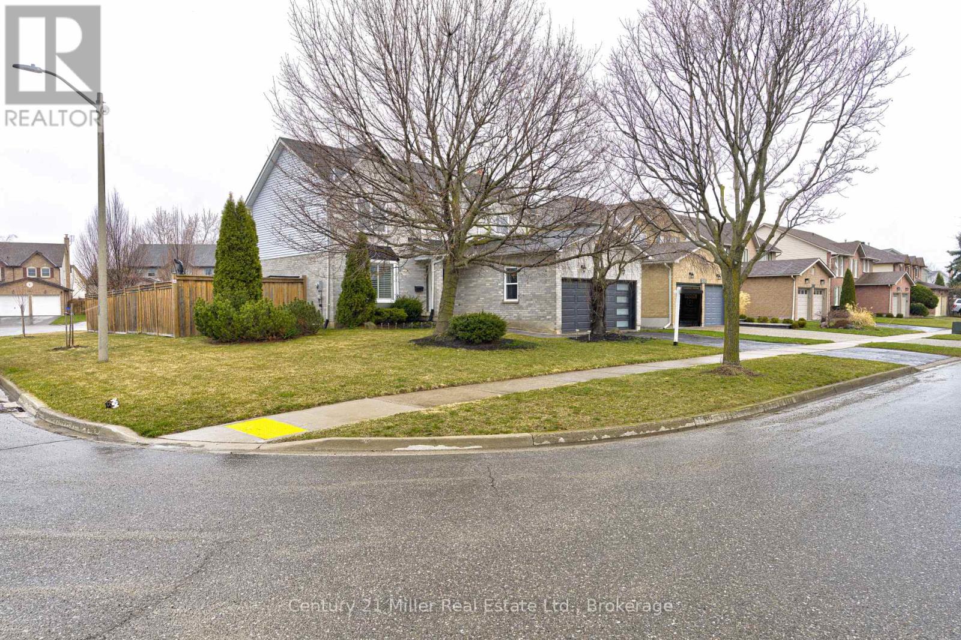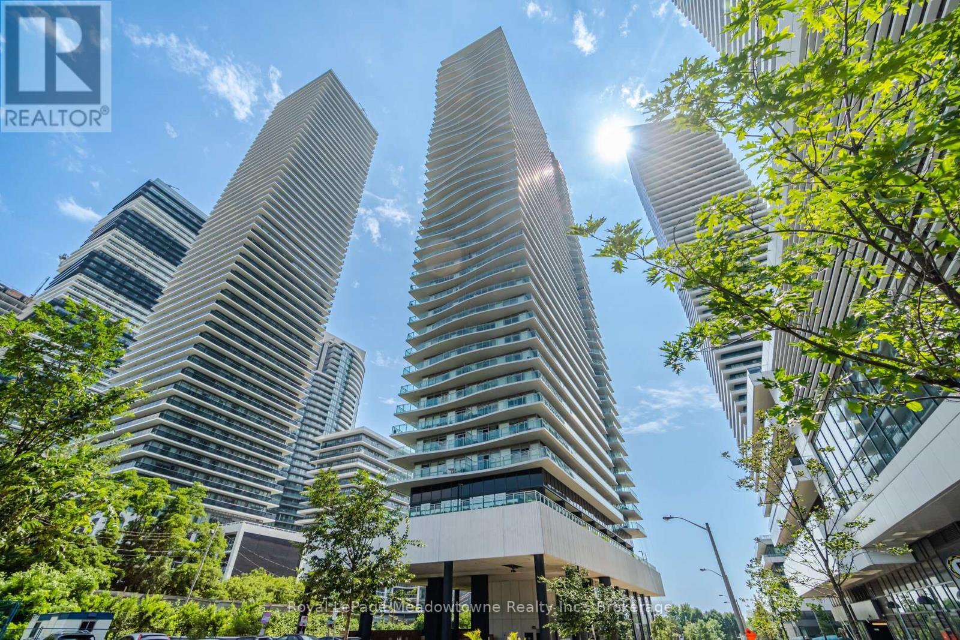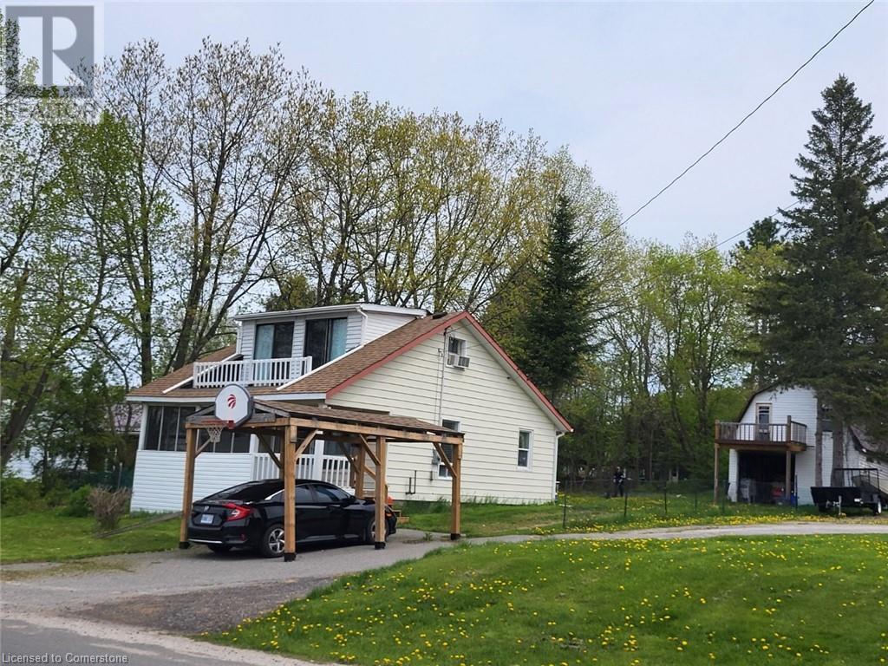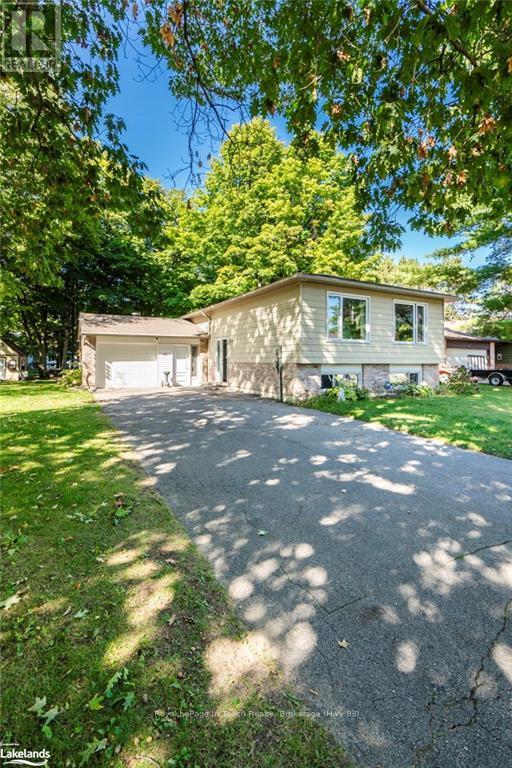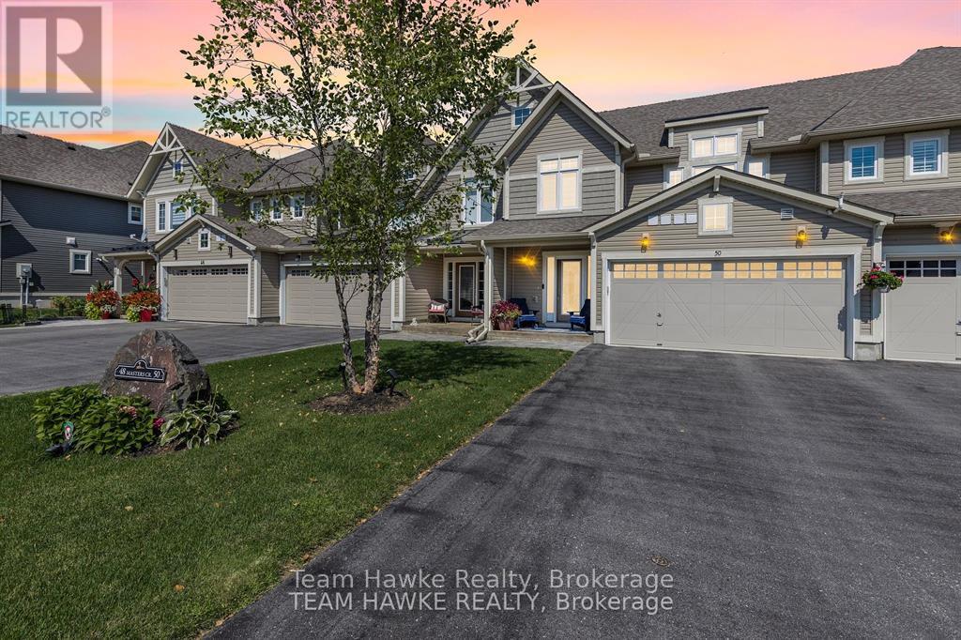Hamilton
Burlington
Niagara
60 Cameron Avenue S
Hamilton (Bartonville), Ontario
Welcome to this charming, updated detached home nestled in the desirable Bartonville neighbourhood of Hamilton, perfect for a growing family. Step inside to this spacious main floor, highlighting beautiful hardwood floors and 9-foot ceilings. The living room exudes warmth with its original character, complemented by large solid trim and a cozy atmosphere. The separate dining room with its cove ceiling is ideal for family meals or hosting friends.The kitchen is a true highlight, offering plenty of storage and counter space for family meals or baking sessions. The bonus breakfast nook leads to a huge, private backyard, a perfect space for outdoor play, family gatherings, and summer BBQs. The expansive backyard is an entertainers dream, complete with a large deck, a storage shed, and a hot tubideal for relaxing after a busy day.Upstairs, youll find 3 well-sized bedrooms and a full bathroom, providing plenty of room for your familys needs. The finished basement adds even more space with a 4th bedroom and a 3-piece bathroom, perfect for growing teens, overnight guests, or creating a quiet retreat.With 3+1 bedrooms, 2 full bathrooms and parking for 3 cars, this home is the perfect blend of character, comfort, and family-friendly features, all in a location thats sure to make lasting memories for years to come. (id:52581)
224 Greti Drive
Hamilton, Ontario
Welcome to 224 Greti Drive - sophisticated design, high-end finishes, and effortless style define this stunning 4-bedroom, 2-storey home in a highly sought-after neighbourhood. Ideally located across from Glanbrook Hills Park, just minutes to Upper James and the Linc. Inside, a grand entrance with its oak staircase and wrought iron spindles sets the tone for this exceptional home - the cozy den with hand-made custom shelving and solid hardwood floors can be easily converted to a dining room, which leads into the open concept family room and living area. Transom windows flood the main floor with natural light. The chefs kitchen is complete with quartz countertops, premium stainless steel appliances, custom cabinetry, and a spacious island with a built-in wine fridge. Upstairs, California shutters on the windows add both elegance and privacy. The four spacious bedrooms offer plenty of room for a growing family, including an oversized primary bedroom with a luxurious 5-piece ensuite.The fully finished basement is second to none. Your very own sports lounge, featuring a custom-built bar with granite countertops, brick veneer backsplash, matte black undermount sink, dual bar fridges, and custom cabinetry - multiple screens make it the ideal spot to watch the big game! A stylish two-piece bathroom and barn doors complete this functional, high-end space.Outside, your private backyard oasis come with an in-ground saltwater pool, exposed aggregate patio, and a chic lounge area with a gas bbq hookup, ideal for summer entertaining. This home truly has it all. The perfect fusion of luxury and lifestyle. (id:52581)
3263 Mead Crescent
Burlington (Headon), Ontario
Welcome to this stunning 2-storey corner-lot home in the heart of family-friendly Headon Forest! Offering 3 spacious bedrooms plus a versatile bonus room, 3 full bathrooms, and a convenient main floor powder room, this home has been thoughtfully updated and is move-in ready. Step inside to fresh paint throughout, new wood floors and carpet, and a striking modern staircase that adds a contemporary touch. The open-concept layout is perfect for entertaining, flowing seamlessly to the private backyard oasis featuring a sparkling saltwater pool ideal for summer fun and relaxation. Located just steps from beautiful parks and scenic trails, this home offers the perfect blend of nature and neighborhood. The driveway and roof will be newly completed before closing, giving you even more peace of mind. Don't miss this incredible opportunity to live in a mature, welcoming community close to schools, shopping, and all amenities. This one checks all the boxes! (id:52581)
3504 - 33 Shore Breeze Drive
Toronto (Mimico), Ontario
Stunning 1+1 Bedroom Corner Penthouse with Lake & Skyline Views! Welcome to this bright and spacious 1+1 bedroom, 1 bathroom corner penthouse unit, offering 342 sqft of wraparound balcony with NE and W exposures, providing breathtaking views of the lake and skyline. The immaculate unit features 10-foot ceilings and hardwood flooring throughout, creating a modern and inviting atmosphere. Floor-to-ceiling windows flood the space with natural light, enhancing the open, airy feel of the home. The modern kitchen is a chefs dream, with stainless steel appliances, including a Porter and Charles stove, s/s sink, a stone countertop, and a breakfast bar peninsula. Deep kitchen cabinets provide ample storage space. The den/office area is bright and spacious, offering NE views, making it the perfect spot for a home office or reading nook. The bedroom is a peaceful retreat, featuring a double closet and large picture windows with stunning skyline views. The upgraded bathroom includes a relaxing jacuzzi tub, a sleek vanity, and a rain-head shower with a handheld fixture. For added convenience, the unit offers in-suite laundry with a upgraded full size washer and dryer. This unit also includes tandem underground parking for two cars and a storage locker, offering plenty of space for your belongings. The building itself offers incredible amenities, including a state-of-the-art fitness centre, an outdoor pool and hot tub, a billiards lounge, a theatre room, a virtual golf room, and a yoga studio. There's also a large terrace for relaxing, and BBQ areas for entertaining friends and family. Located in a prime area with unmatched views and a stylish design, this penthouse offers the perfect balance of luxury and convenience. With incredible building amenities and the ideal urban lifestyle, steps from shopping, groceries and restaurants, this is truly a home you don't want to miss. (id:52581)
98 - 710 Spring Gardens Road
Burlington (Bayview), Ontario
Stunning End-Unit Townhouse with Breathtaking Bay Views Nestled in a peaceful residential enclave, this exceptional 2-bedroom, 4-bathroom end-unit townhouse offers unparalleled views of Burlington Bay and is just steps from the Royal Botanical Gardens. Surrounded by mature trees, windows on three sides, fills the space with an abundance of natural light. The open-concept main floor features hardwood flooring throughout. The kitchen has stainless steel appliances, granite countertops, and a separate dining area. The inviting living room opens onto a private patio, complete with a gas barbecue and a beautifully landscaped, fully fenced backyard that backs onto the Waterfront Trail. Upstairs, you'll find two large bedrooms, a 4-piece bathroom, and a spacious primary suite with a walk-in closet and an updated 4-piece ensuite. The fully finished basement offers versatility, featuring a large recreation room that could easily serve as a third bedroom. A gas fireplace, an additional 4-piece bathroom, laundry, and a second walkout to a private rear patio overlooking walking trails complete this level. Located in a quiet, well-maintained complex with low condo fees, this home offers easy access to the GO Station, major highways (403/407/QEW/HWY 6), and public transit. With 2,400 acres of conservation land and scenic waterfront trails at your doorstep, this is one of the best townhomes in the areaoffering unmatched views, natural beauty, and modern conveniences. Instant hot water tank owned. Dont miss this rare opportunity! (id:52581)
82 First Street
Oakville (1013 - Oo Old Oakville), Ontario
A rare offering on First Street, south of Lakeshore, just steps from Downtown Oakville and Lake Ontario. This highly sought-after 85 x 152 southwest-exposure lot offers exceptional privacy, beautifully landscaped gardens, and an elevated position from the street. Surrounded by luxury homes, this 12,884 SF RL3 SP12-zoned property presents an outstanding opportunity to build a custom residence or renovate the existing 2,350 SF bungalow, which features a well-designed floor plan and generous principal rooms. The home offers 2+1 spacious bedrooms and 4 bathrooms, including a gracious 28 foot living room with a wood-burning fireplace and bay windows overlooking the gardens. A renovated kitchen (2014) is equipped with Sub-Zero and Wolf appliances, quartz countertops, and custom cabinetry. The primary suite includes two ensuite baths, two walk-in closets, and an integrated laundry area, while the private guest suite features a separate entrance, gas fireplace, and 4-piece ensuite. A cozy family room with built-in bookshelves and a gas fireplace enhances the homes appeal, complemented by a lower-level bedroom and 3-piece bath. The exterior boasts a southwest-facing garden with mature perennials, privacy hedging, a stone patio, and a garden shed, providing a serene and secluded outdoor retreat. The above-grade garage with inside entry from the lower level adds convenience and functionality. This is an extraordinary opportunity to acquire a premium property in one of Oakville's most coveted locations. (id:52581)
142 Wilson Lake Crescent Crescent
Parry Sound, Ontario
Beautiful lake views from this all-season home. Public boat launch is a one-minute drive. Public Docks and rentable boat slips is a three-minute walk. Beach at Port Shores is a four-minute walk. Wilson Lake system has over 60 kms of boating. All other amenities such as restaurants, Lobo, gas station, hardware stores are just minutes walk. OFSC snowmobile trails at front door. This one and half storey home has two bedrooms and one and a half bath. Home has been very well maintained and has many updates including new hydro panel service, new roof, new plumbing and electrical works, new propane furnace, new car port. The Property has a large 18X26 shop/garage with a second story loft with a separate entrance and a second storey deck with beautiful lake view to accommodate any guests or maybe just use as an office/studio. The Property comes with two lots. Lot twelve which is at the rear of the property is a completely vacant wooded lot. (id:52581)
3173 Meadow Marsh Crescent
Oakville, Ontario
Spotless 4 Bed, 4 Bath Detached On A Rare 45X96 Foot RAVINE LOT In Desirable Joshua Meadows. 3,143 Sqft Of Premium Finishes, High Ceilings And Hardwood Flooring On Main Floor And Zebra Blinds Throughout. Double Entrance Door Opens To Wide Foyer, Large Office, 2-Piece Powder Room And Large Laundry/Mudroom With Access To Upgraded Garage with Professionally Installed Epoxy Flooring and Storage . Separate Living/Dining Room Space With Buttler's Access To The Kitchen. Open-Concept Family Room With Gas Fireplace, Gorgeous Chandelier And Massive Windows Overlooking The Forest In Back Yard. Upgraded Eat-In Kitchen With Stainless Steel Appliances, Centre Island, Granite Countertops, Patterned Tile Backsplash And Large Breakfast Area With Walk-Out To Oversized Stone Patio In The Back Yard. Second Floor Features Massive Bedrooms With 9 Foot Ceilings. Deep Primary Bedroom With 2 Large Walk-In Closet With California Closet Cabinetry) And Gorgeous Ensuite Bath With Walk-In Shower. Second Bedroom With Private Ensuite. Third And Fourth Bedrooms Share A Jack & Jill Bath. Upgraded Hepa Air Filtration System, Water Filter System In Kitchen And Owned Water Heater. Great Location Close To All Amenities, Highways And Transit. Water Hater Heater Is Owned. Ss Gas Stove, Fridge, D/W, Water Filtration System In Kitchen, Washer & Dryer, Large Gazebo in Backyard, Upgraded Zebra Blinds with blackout feature in all bedrooms. (id:52581)
35 Dorcas Avenue
Tiny (Wyevale), Ontario
Welcome to your dream home-35 Dorcas Avenue!\r\nStep into this spacious 4-bedroom, 2-bathroom gem nestled in the heart of Wyevale, a highly sought-after community. Set on a beautifully treed and private lot, this home offers both comfort and convenience, perfect for families and those who love nature.\r\nThe updated kitchen is ready for your culinary adventures, and the newly renovated 4-piece bathroom boasts beautiful finishes. The main floor's open-concept living and dining area is flooded with natural light, creating a warm and inviting space for everyday living and entertaining.\r\nStep out onto the patio off the kitchen for easy outdoor dining, or enjoy the expansive backyard, offering peace and privacy. The lower level provides additional living space with in-law capability, a spacious recreation room, and a large laundry/utility room.\r\nWith an attached over-sized garage, ample parking, and a peaceful neighborhood, this property is perfect for active families. Walking distance to the local elementary school, parks, and a skating rink just down the street, there?s plenty to keep everyone entertained. Nature enthusiasts will love the proximity to the Trans Canada Trail for hiking, biking, walking, running and you?re just minutes away from the stunning beaches of Georgian Bay and Tiny.\r\nDon?t miss the opportunity to call this fantastic property your new home! (id:52581)
250 Canboro Road
Pelham (662 - Fonthill), Ontario
Architectural majesty and artistic risk define luxury for this modern bungalow estate in the charming township of Fonthill. Emerging from a 2.9 acre property populated by picturesque, Carolinian trees, this modernly unique one story creation with full walkout and floor to ceiling curtain wall windows, fuses a designer eye with an environmentalist's appreciation for natural integration. Structured with steel frame construction, and offering in floor heating via boiler and concrete floors on both main and lower levels, this mansions elite finishes, set against the views of forested privacy, present pleasurable pastoral perspectives and authentic tranquility, inside and out. Features include 16' ceilings in main living area; specialty imported glass porcelain tiles; engineered hardwood; fully automated light and sound systems by Crestron Products; surround sound theater area with power drop down screen; wine and artisanal meat cellar; enormous upper and lower designer kitchens with quartz stone countertops; three plus one spacious bedrooms; main floor glass walled office; master ensuite with oversized shower; and customized built ins throughout for exceptional storage capacity. The sauntering transition to resort worthy outdoor amenities is just as dazzling, with walkouts that seamlessly flow into a heated saltwater pool area with feature stone wall, outdoor gas fireplace, cedar clad washroom and change rooms. For the luxury car enthusiast, and with 400 amp electrical service available, enjoy the recently built 2600sq.ft showcase accessory garage(detached) that complements an oversized four car garage attached to the home. With approximately 5400 sq. ft of fully finished and fully serviced living space conceptualized to exploit every possible vantage point of this incredible landscape, this estate sets a new standard as the epitome of luxury listings. (id:52581)
50 Masters Crescent
Georgian Bay, Ontario
Welcome to refined living in the heart of Port Severns sought-after Oak Bay community. This stunning home combines luxurious design with an unbeatable lifestyle, offering breathtaking golf course views and incredible curb appeal. A double-wide driveway and attached garage provide parking for up to 6 vehicles, perfect for hosting family and friends. Inside, you'll find 3 spacious bedrooms and 3 beautiful bathrooms, along with high-end flooring and upgraded finishes throughout. The kitchen and bathrooms feature elegant quartz and granite countertops, paired with premium fixtures and appliances, including a sleek induction range. The large and in charge primary suite, originally designed as two full-sized rooms, now offers a generous layout, complete with a walk-in closet and a spa-inspired 5-piece ensuite. At the back of the home, a bright 4-season Muskoka room opens seamlessly to a 30 x 30 deck with panoramic views of the golf course. This is an absolute entertainer's dream! Move-in ready and thoughtfully upgraded, this home is the ideal year round Muskoka retreat. As a resident of Oak Bay, you'll enjoy access to a vibrant clubhouse, swimming pool, private marina with available boat slips, and a true sense of community, all just steps from your front door. (id:52581)
710 Mohawk Road
Ancaster, Ontario
Welcome to this charming Ancaster bungalow nestled on a spacious lot with a private backyard oasis featuring an in-ground pool and expansive deck—perfect for relaxing or entertaining. The oversized double garage includes a rear door for convenient backyard access, complemented by a concrete driveway with turnaround and additional side entrance to the yard. Inside, the main level offers a bright and spacious living/dining area, a cozy family room with wood-burning fireplace overlooking the treed front yard, kitchen with views of the backyard. Step into the sunroom, which leads directly to the deck and pool area for seamless indoor-outdoor living. Both main floor bedrooms feature ensuite bathrooms, adding comfort and convenience. The lower level offers even more living space with a large family/rec room with wood-burning fireplace, a 3-piece bathroom, laundry room, cold cellar, utility area, and a potential third bedroom or storage room—with direct walk-up access to the backyard. Located in a sought-after area near Tiffany Falls Conservation, with quick highway access to Toronto, Niagara, and Brantford. Just minutes to the Meadowlands shopping centre and local amenities, including an off-leash dog park. (id:52581)


