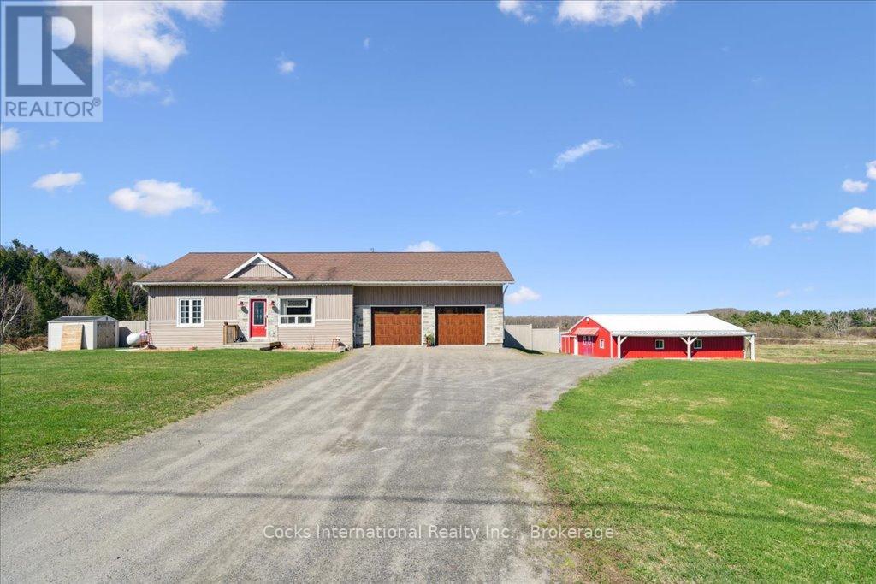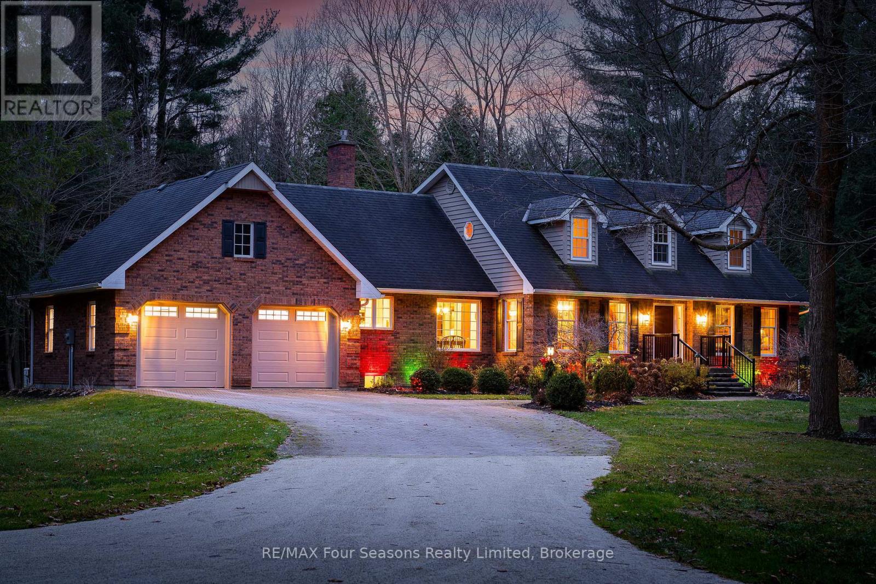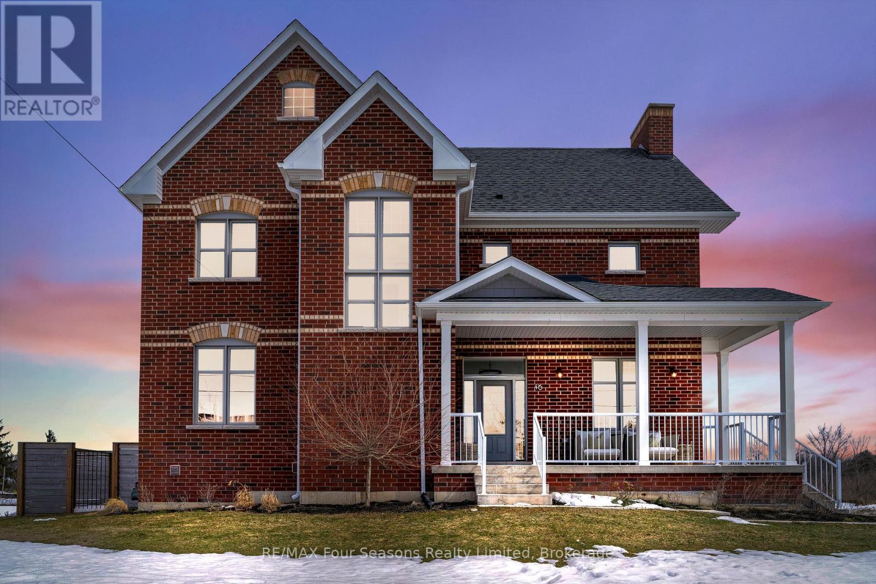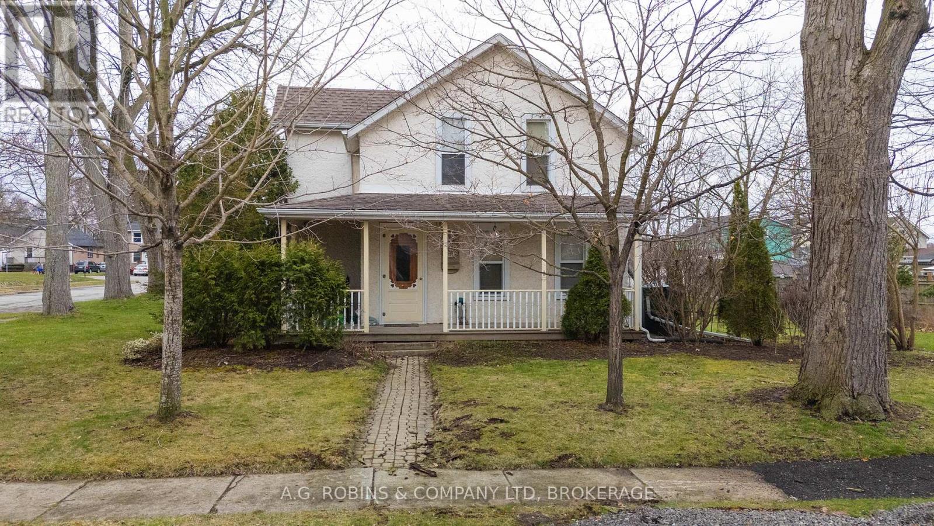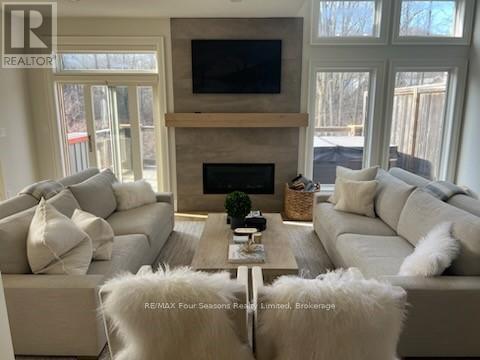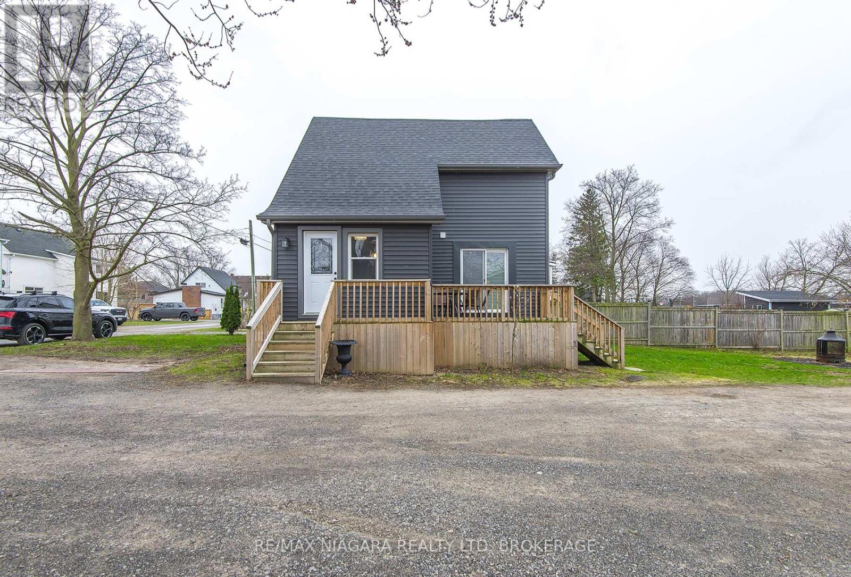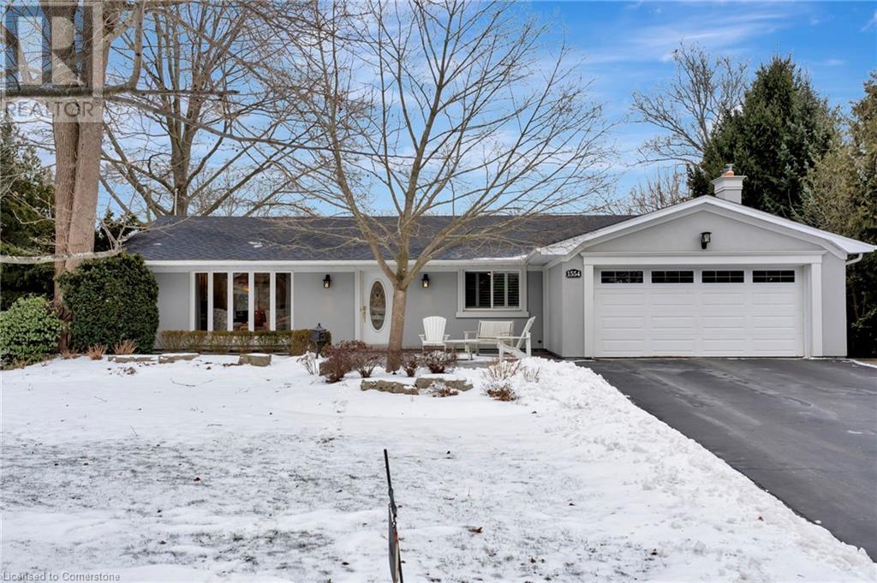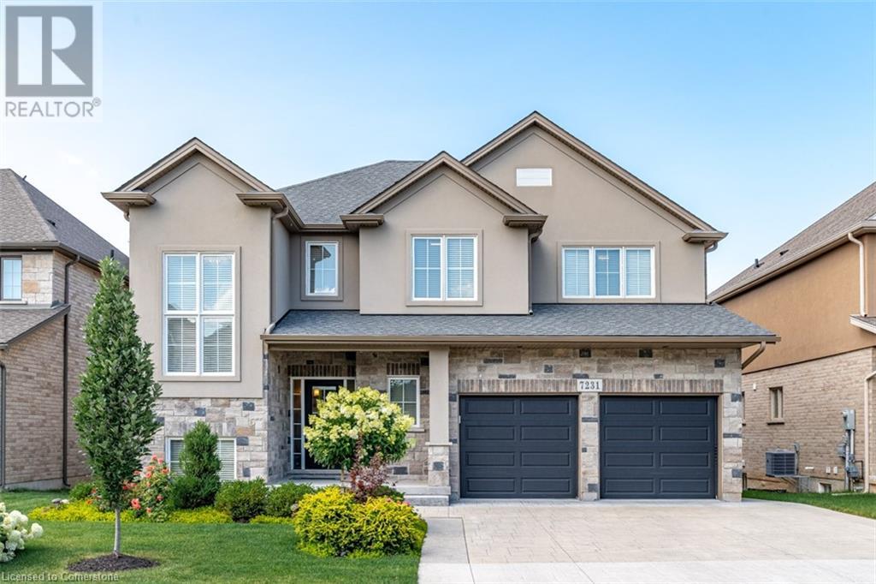Hamilton
Burlington
Niagara
1020 Stephens Bay Road
Bracebridge (Muskoka (N)), Ontario
Discover the perfect blend of privacy, convenience, and outdoor adventure with this one-of-a-kind 10.5+ acre property! Tucked away in nature yet just minutes from town, shopping, and local amenities, this stunning retreat offers the best of both worlds. Built-in 2008 with energy-efficient ICF construction, this well-maintained bungalow features a spacious kitchen and dining area with granite countertops and hardwood flooring throughout. The main living space flows seamlessly into a beautiful Muskoka room, where you can unwind and soak in breathtaking sunsets. This home is designed for easy living with 2+1 bedrooms, 2 full baths, and main floor laundry. The attached insulated double garage provides added convenience. Step outside to your backyard paradise, where you'll find a large deck perfect for entertaining, an inground pool and hot tub, and even a private pond for peaceful moments in nature. The entire property is fully fenced, offering security and privacy for pets, kids, or outdoor hobbies. A woodworker or hobbyist's dream! What was once a steel barn has been transformed into an impressive workshop, featuring a poured concrete floor, spray foam insulation, and heat ideal for woodworking, hobbies, or home-based business ventures. Adventure awaits right outside your door! Hiking trails, snowmobile trails, a private and public beach, and two marinas are all within easy reach, making this an unbeatable location for outdoor enthusiasts. With municipal water, a septic system, and high-speed fibre internet, you get all the modern conveniences while enjoying your own private escape. Don't miss out - book your showing today! (id:52581)
6123 27/28 Nottawasaga Side Road
Clearview (Stayner), Ontario
Luxury Custom-Built Home in Clearview! A Four-Season Retreat on 20.97 Acres of Tranquil Rural Beauty. Welcome to this exceptional 5-bedroom, 4-bathroom home~3,718 sq. ft. of finished living space. This property combines ultimate privacy with easy access to the best of the regions outdoor amenities. Just minutes from world-class ski slopes, the stunning blue waters of Georgian Bay, scenic hiking and biking trails, and championship golf courses, this home provides the perfect balance of seclusion and convenience. Property Features: *Private Backyard Oasis~ 4 Walk outs to expansive decks that invite relaxation and outdoor entertaining *Chefs Kitchen ~upgraded appliances and beautiful granite countertops~ eat-in area for casual dining *Formal Dining Room: Ideal for entertaining guests in style *Custom Millwork~ Thoughtful attention to detail throughout the home *Spacious Family Room ~Cozy stone fireplace and direct access to the outdoor living space *Inviting Living Room: Elegant fireplace that enhances the homes warm atmosphere *Main Floor Bedroom & Laundry *Generously Sized Primary Bedroom~ Located on the second level, complete with a private ensuite *Additional Bedrooms: Two large bedrooms with ample storage *Lower Level Recreation Room & Games Room with fireplace~ creating the perfect space for family gatherings and entertainment *Flexible Lower Level Bedroom/Office: Adaptable for multiple uses *Mudroom/Ski-Bike Tuning Room * Music Room & Workshop *Oversized Double Garage (25.7 X 22.8 s.f.)~ Featuring a separate entrance to the basement *Interlock Driveway (Partial) *Generac Generator. With the potential for generational living, this remarkable property ensures comfort, privacy, and flexibility. Located near the historic town of Collingwood, Blue Mountain Village, the worlds longest freshwater beach, and the charming villages of Stayner and Creemore and only 104 kms to Toronto International Airport. (id:52581)
46 Francis Street E
Clearview (Creemore), Ontario
OPEN HOUSE SATURDAY APRIL 19TH 2:00 pm to 4:00 pm! Elevate your lifestyle and live your legacy, where luxury and practicality blend seamlessly in every detail! This remarkable property features a spacious 4-bedroom, 3-bathroom (2380 s.f. of living space) layout with soaring 10-foot ceilings, rich hardwood floors, 3 cozy gas fireplaces, convenient 2nd level laundry, and abundant storage perfect for families or those who love to entertain. The heart of the home is the chef's kitchen, equipped with premium appliances, a gas stove, generous counter space, butler's pantry and custom cabinetry. Whether you're preparing a casual family meal or hosting a dinner party, this kitchen is designed to impress. Beyond the main living areas, you'll find a separate 400 sq. ft. living space above the over sized detached garage. This versatile space (2 PIECE BATH) offers endless possibilities, from a guest suite, home office, home gym, art studio or a recreational space, providing the flexibility to suit your unique lifestyle. Exceptional lot (67X126 ft) is POOL READY! ~ Fully Fenced backyard oasis for kids, pets and family events! Relax, read or entertain on the spacious covered porch and soak up the evening sunset! Conveniently located within walking distance to shops, restaurants, and the Creemore Brewery, this home offers the perfect balance of peaceful living in a quiet town with easy access to local amenities~ and only 1.5 hours to Toronto International Airport. With its thoughtful design, luxurious features, and prime location, this property truly has it all. Experience the best of what Southern Georgina Bay area has to offer~*boutique shops *restaurants *cafes/culinary delights *art *culture~ Embrace a Four Season Lifestyle! Enjoy skiing, snow shoeing, biking, hiking, golf, waterfalls, countryside walks or visit vineyards, orchards, or microbreweries. A multitude of amenities and activities await year-round. Schedule a showing and make this your dream home today! (id:52581)
54 Lock Street
Welland (769 - Prince Charles), Ontario
Welcome to 54 Lock Street, Welland. This 1900, 2 storey home offers you exceptional charm and character of the era in which it was built featuring gorgeous hardwood flooring and magnificent wood trim and doors. As you walk through the main floor you will appreciate the layout and generous room sizes which include the living room, formal dining room, sitting room/family room, a substantial kitchen with a good amount of storage along with a 2 piece bathroom to complete the main floor. Upstairs are 3 Bedrooms and a 4 piece Bathroom. The full basement which includes a walk up separate entrance has been waterproofed and a sump pump was added in October 2024 allowing for tons of storage. Situated on an oversized lot with a detached garage, this property features a stunning award-winning landscaped yard and concrete patio to enjoy the upcoming summer weather. Located in a family friendly neighbourhood close to all the highlights of Welland including the trails along the Welland Recreational Canal, Chippawa Park, Restaurants, the Farmer's market at the market square which you can visit Saturday mornings to get your local grown fruits, veggies, meats and cheeses, shopping plazas and the Seaway mall nearby, elementary and high schools within walking distance and you are mins to the 406.This lovely home is ideal for the first time homebuyer or investor looking to add to their portfolio or if you are a developer or home builder you could look at the opportunity to serve the lot and build another home beside this one while generating rental income (buyer to complete their own due diligence with the municipality). The current owners have loved this home for over 20 years and are ready to pass it to you for your enjoyment. Quick closing is available. Come have a look today! (id:52581)
98 Allandale Crescent
Simcoe, Ontario
Welcome home to 98 Allandale Crescent, Simcoe. This impressive 2- plus-3- bedroom, 3 bathroom bungalow is located in the family friendly Harvest Glen neighbourhood. This brick and stone home has plenty of curb appeal with professional landscaping, a covered entryway and an insulated double car garage. A grand foyer with 10ft cathedral ceiling leads you into an open concept living room which features a custom stone floor-to-ceiling (Valor) gas fireplace. The primary bedroom features a walk in closet and a spa like ensuite with an oversized glass shower. The main floor (1428 sq ft) boasts a second bedroom, 4 piece main bath and laundry room with an inside entryway from the garage. In the kitchen raised solid oak panel cabinetry with crown moulding surrounds a beautiful island breakfast bar. The pot drawers are custom-built and soft-closing. A built-in microwave/exhaust sits above a new induction stove (2024) The dining area features a garden door opening to a private, partially covered deck for easy indoor-outdoor entertaining. Fully finished lower level (by the builder) features a large open concept cozy family room with an alcove, 3 bedrooms, 3 piece bath and 2 utility rooms. There is ample storage and natural light with egress windows. Throughout the home are California shutters, rich hardwood flooring and an abundance of lighting and hydro surge protection. The fenced, park-like backyard includes a natural gas barbecue hook-up, a shed, and a new concrete sidewalk. The home is impeccably cared for by the present owners and is conveniently located to everyday amenities like schools, grocery stores, pharmacies and the hospital. Come explore the beaches and ports alongside Lake Erie. Move in Ready! Just needs you! (id:52581)
58 - 204 Blueski George Crescent
Blue Mountains, Ontario
Sierra Woodlands Luxurious Seasonal Living with Mountain Views! Available for Spring, Summer, and Fall, this fully renovated 4-bedroom, 4-bathroom retreat offers luxurious living with breathtaking views of Craigleith Ski Club. Inside, you'll love the sun-drenched layout, thanks to soaring two-storey windows that flood the open-concept Great Room, Kitchen, and Dining Area with natural light. The gourmet kitchen features a spacious island and porcelain countertops, perfect for hosting or family meals. Gather around the cozy stone gas fireplace upstairs or retreat to the beautifully finished lower-level living area, complete with an electric fireplace and TV. The second-floor primary suite offers a serene escape with a stylish ensuite featuring double sinks and a glass shower. Two additional bedrooms and a four-piece bathroom are also upstairs. Guests will appreciate the lower-level bedroom with its own private 3-piece ensuite. All bathrooms include heated floors for ultimate comfort. Enjoy indoor-outdoor living with two expansive decks facing east and west ideal for morning coffee or evening BBQs. Central air conditioning and heated bathroom floors add to the comfort, while the attached garage with inside entry provides convenience and protection from the elements. Ideally located in the heart of Sierra Woodlands, this home is perfect for those looking to enjoy the area's natural beauty and vibrant lifestyle. Step outside to access hiking and biking trails right from your backyard, swim in the community pool, or head across the street for a match on the tennis courts. You're also just a short walk from Blue Mountain Village, where you'll find restaurants, shops, kids' activities, and social events. Northwinds Beach on Georgian Bay is also nearby for your waterfront adventures. Minimum 6-month rental. Pets may be considered. (id:52581)
92 Hodgkins Avenue
Thorold (556 - Allanburg/thorold South), Ontario
Endless Potential on a Spacious Lot! This beautifully renovated property offers a rare opportunity to live and invest in one place. The main home features 2 bedrooms, 1.5 bathrooms, and a fully finished basementupdated throughout with modern finishes. The standout feature? A completely renovated garage converted into a secondary dwelling with 3 bedrooms, 1 bathroom, and a versatile loft spaceperfect for rental income, multigenerational living, or a private home office. Situated on a large lot with no rear neighbors, this unique property blends comfort, privacy, and income potential. (id:52581)
205 Thames Way Unit# 22
Hamilton, Ontario
The wait is over!!!! HAMPTON PARK by DiCENZO HOMES is OPENING THEIR DOORS & INVITING YOU INSIDE to our FREEHOLD TOWNES located in the MOUNT HOPE neighbourhood of HAMILTON. UNIT #22 is a FULLY FINISHED INTERIOR TOWNE, 1430 SF with a BRICK, STUCCO & STONE front exterior. Open the door & “glorious grey” VINYL PLANK FLOORING leads you to a WIDE OPEN CONCEPT LIVING, DINING & KITCHEN AREA. A DETAILED CHEF’S KITCHEN invites you to explore & enjoy the “well thought out” details by our DESIGN TEAM boasting UPGRADED WHITE SHAKER STYLE CABINETRY with SOFT CLOSE DOORS, SUBWAY TILE BACKSPLASH, DEEP UPPER FRIDGE CABINET & STONE COUNTERTOPS that wrap around and are completed with a BREAKFAST BAR. Perfect for kids doing homework or an extension of the ENTERTAINMENT SPACE. This UNIT is WIDER than most TOWNES & allows for a COZY SECTIONAL & additional pieces. When it’s time to relax, head up the OAK STAIRS to 3 SPACIOUS BEDROOMS & a PRIMARY BEDROOM worth closing the door & escaping for a while. A LARGE WALK-IN CLOSET & an ENSUITE with full size GLASS FRONT SHOWER complete with SHOWER NICHE, POTLIGHT & STONE COUNTERTOPS. This TOWNE is ready to be YOURS in a SNAP… move in “IN 30, 60 or 90 DAYS!” (id:52581)
1554 Venetia Drive
Oakville, Ontario
Nestled in the highly sought-after Bronte neighbourhood, this beautiful 3-bedroom, 3-bathroom bungalow offers you the perfect layout, with open-concept kitchen, dining, and living areas bathed in natural light, creating a bright, welcoming space. Step out onto the deck just off the kitchen and enjoy views of the expansive backyard oasis, complete with a sparkling in-ground pool and hot tub, surrounded by lush gardens. The finished walkout basement provides extra living space with a family room, additional bedroom and bathroom, and plenty of storage. With ample parking and just steps from Coronation Park and scenic waterfront trails along Lake Ontario, this home is a true gem! (id:52581)
1354 1 Side Road
Burlington, Ontario
Discover the epitome of luxury living with over 7500 sq ft of finished living in this stunning country property, just minutes from city amenities situated across from the exclusive Hidden Lake Golf Course. This expansive home features four generously sized bedrooms on the second floor, complemented by two well appointed shared bathrooms. The main floor boasts a serene primary suite with an ensuite bath and walk-in closet, while the heart of the home is a chef’s dream: an expansive kitchen outfitted with granite countertops, a convenient pot filler, a gas cooktop, built-in oven, and two dishwashers. The east wing offers a thoughtfully designed two-piece bath, a laundry room with a pet wash station, and a self-contained suite complete with a spacious bedroom, massive bathroom, kitchen with quartz island, and cozy family room with a fireplace. The fully finished basement adds even more appeal, featuring an exercise room, a four-piece bath, a wine room, a wet bar, a recreation room with a pool table, and a golf simulator area, perfect for entertainment and relaxation. Step outside to the huge covered composite deck featuring a fireplace, ideal for gatherings or tranquil evenings, all set on 0.69 acres with an ideal space for an inground pool. Park all of your cars in the 2 attached garages (double and 2.5 car). Experience the perfect blend of tranquility and modern luxury in this exceptional home. (id:52581)
7231 Lionshead Avenue Unit# 30
Niagara Falls, Ontario
Welcome to this stunning 4-bedroom, 4.5-bath home, offering a perfect blend of sophisticated design and serene outdoor living. The open-concept layout is filled with natural light, showcasing spacious interiors and thoughtful touches, including a bedroom-level laundry room and ensuite bathrooms for all four bedrooms. Step outside to your professionally landscaped oasis featuring beautiful mature fruit trees, and no rear neighbors, with the property backing onto tranquil greenspace. The expanded composite deck and custom-made garden shed add to the outdoor charm, while the stamped concrete driveway and raised garden bed enhance the home's functionality and aesthetics. The home also includes an unfinished basement with the potential to add a bedroom and a roughed-in full bathroom. Located directly across from the Thundering Waters Golf Course clubhouse entrance and steps from Hole 1, it’s a golfer’s dream. Additionally, you’re within walking distance of Niagara Falls and its picturesque parks. This home offers sophisticated comfort, modern amenities, and an outdoor haven—don’t miss the opportunity to make it yours! (id:52581)
16 Concord Place Unit# 644
Grimsby, Ontario
Upscale Lakefront Living! Rarely offered Builder's Model Suite with $50K in gorgeous upgrades! Elegant 2 Bed, 2 Bath plus Den with Lake views in the award winning AquaZul Waterfront Condominiums. Open-concept design, 10' ceilings, floor-to ceiling windows & 1,172 SqFt of total living space with an expansive N.E. facing balcony; perfect for Dining & Lounging. Fabulous gourmet Kitchen w/Quartz Island, custom cabinetry, S/S Appliances, Quartz backsplash & under cabinet lighting. Large Primary Suite w/w-i closet & luxe 4pc Ensuite with frameless walk-in shower, stunning glass feature wall & double vanity. Spacious 2nd Bedroom w/floor to ceiling windows. Stylish second (4pc) Bath. Generous Great Room w/laminate wood floors, floor to ceiling windows & w-o to huge Balcony w/glass railings for spectacular seasonal entertaining. 2 u.g. Parking. Aquazul is designed with opulent style & 5-star Resort style amenities: outdoor Pool w/Cabanas, BBQ areas, Club Room w/fireplace & Terrace, Fitness Centre w/Lake views, Billiards, Media Room, Visitor Parking and much more! Poised on the shores of Lake Ontario amidst the beauty of Wine Country & on Grimsby’s $5 Million revitalized Lake Shore. Steps to Grimsby Waterfront Beach Park & Trail and the unique shops & restaurants of charming Grimsby on the Lake. Close to transit, highways & 2 minutes from the new GO train station in the works. AquaZul will be like living at your own resort, & it’s all just outside your front door. Just move-in & enjoy! (id:52581)


