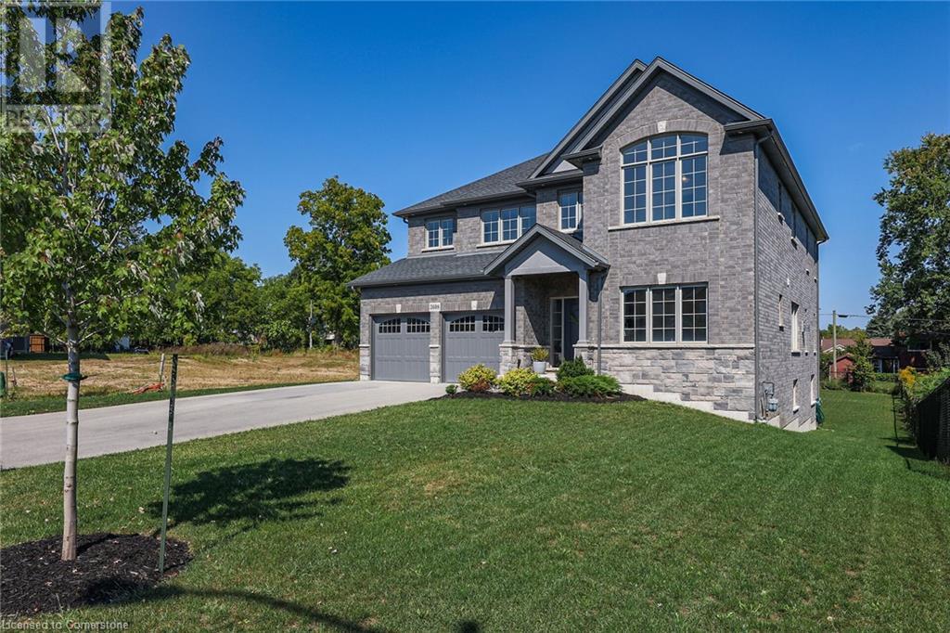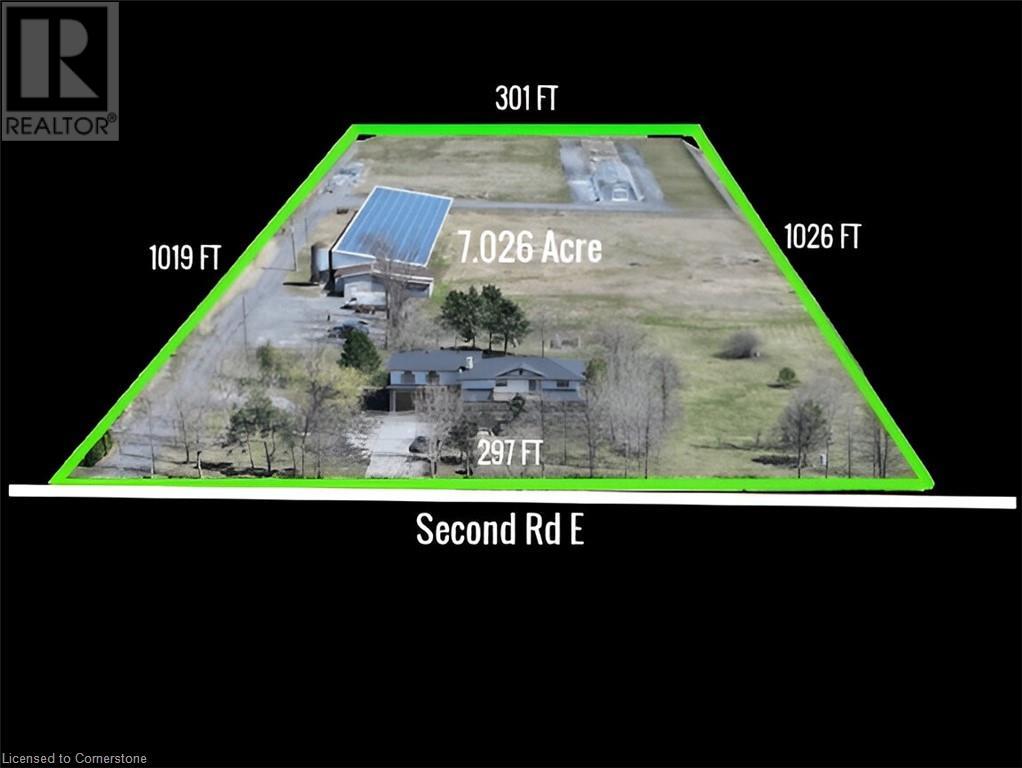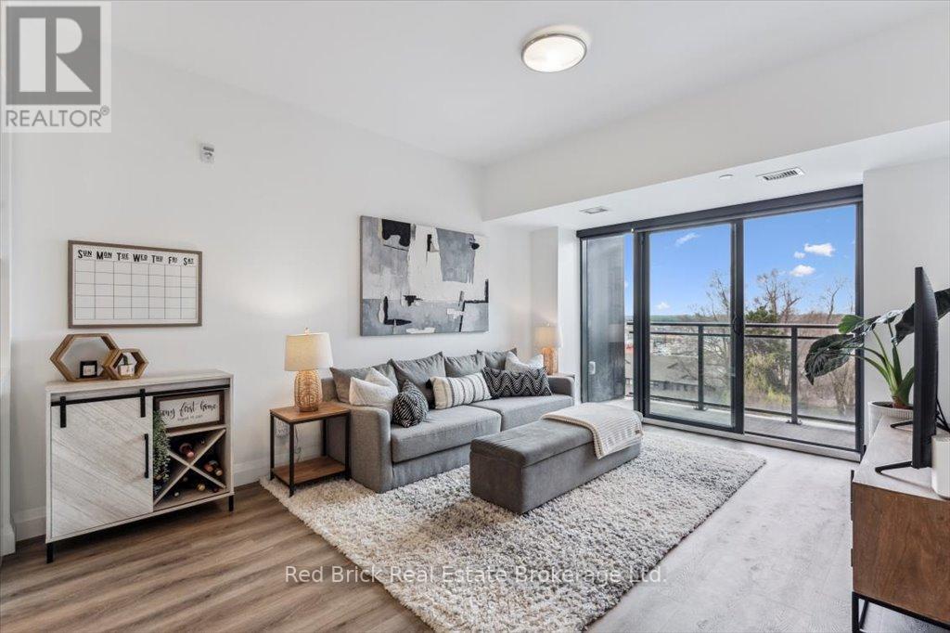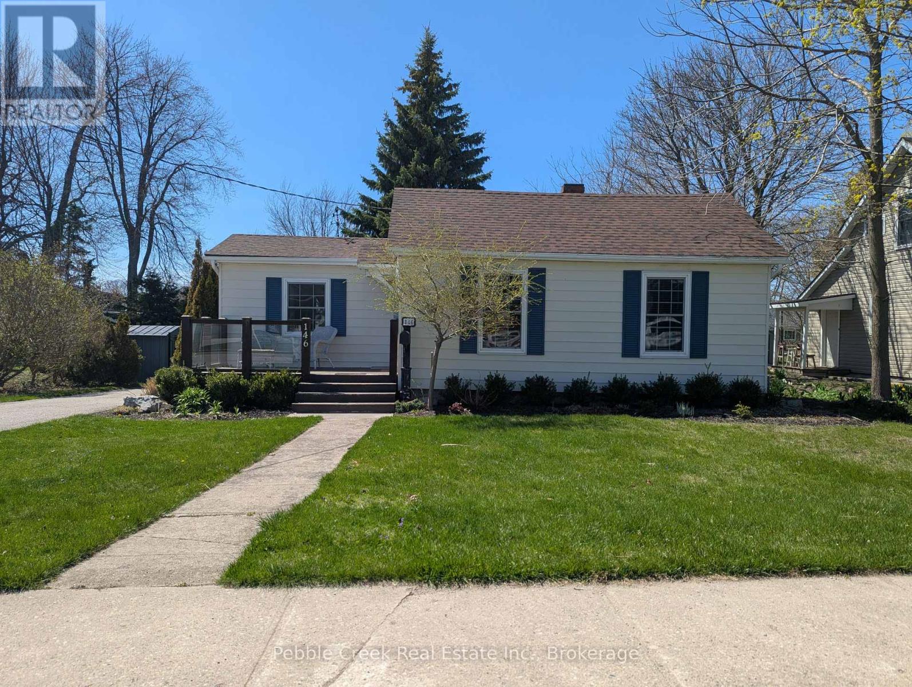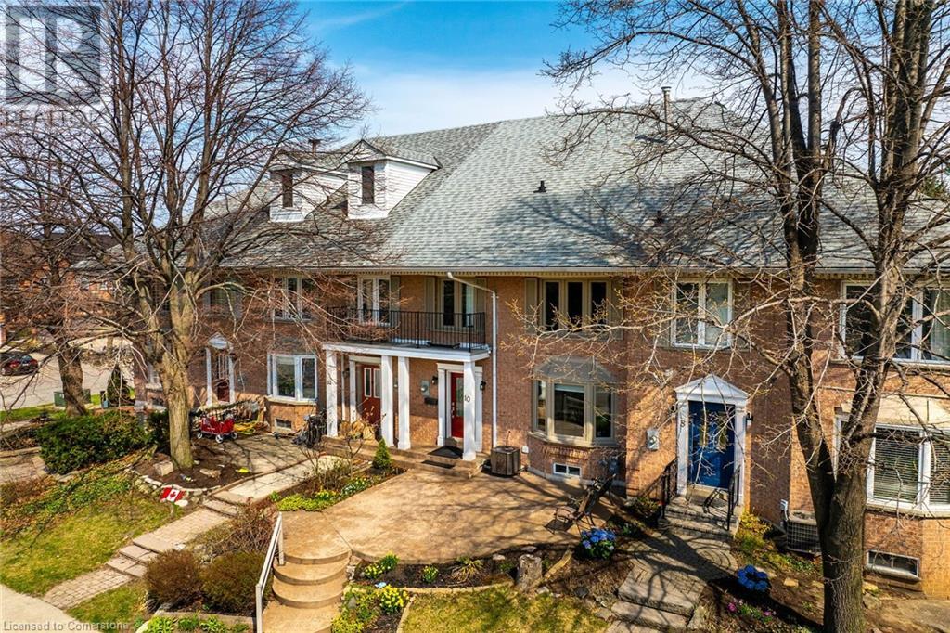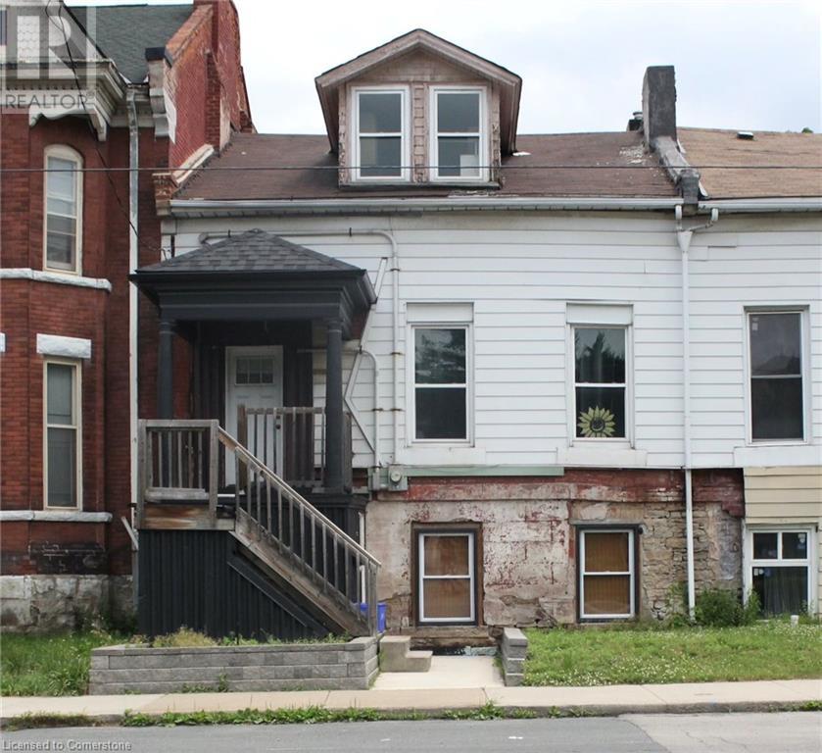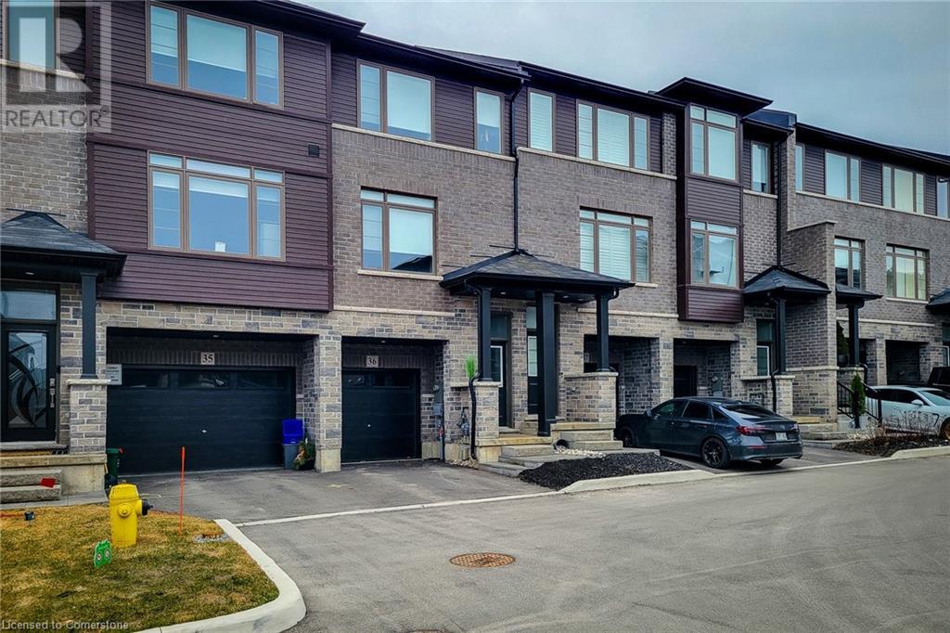Hamilton
Burlington
Niagara
3608 Carolinia Court
Ridgeway, Ontario
Upgraded 5 bedroom 4 bathroom 3300 square foot home! This 3 year old home sits on a premium walk-out lot close to downtown Ridgeway, shopping, schools, parks, nature trails and of course beautiful Lake Erie beaches. The main floor includes an office, powder room, separate dining room w/ coffered ceiling and modern 3 way fireplace, bright living room w/ fireplace and lots of windows, breakfast area with a walk-out to a lovely balcony, laundry/mud room with access to your 2 car garage w/ upgraded storage cabinetry, and a large modern kitchen w/ subway backsplash, lots of cupboard space, stone counter tops and an island large enough to welcome 5 people for breakfast. On the 2nd floor you will find the primary bedroom wing which includes a large bedroom with his and hers walk-in closets, a sitting area with access to a private balcony and a 5 piece ensuite bath with upgraded tile and counters, double sinks, separate soaker tub, multi water-jet shower and private water closet. The upper level also includes 4 additional large bedrooms, all with ensuite bathroom privilege and 2 full bathrooms with upgraded tile and counters. The unfinished basement is full of potential with enough room for a full bathroom, 2 bedrooms and living room and kitchen. Could be the perfect in-law setup. Book an appointment today! All room sizes approximate. Too many upgrades to list, but a list is available :) (id:52581)
677 Park Road N Unit# 149
Brantford, Ontario
ATTENSION ALL SHOPERS!!!! CHEAPER THAN RENT!! VIEW THIS LARGE 3 BEDROOM-3 BATHROOM CONDO BUILD LAST YEAR. THIS UNIT IS A CORNER UINT !!! ONLY ATTACHED BY ONE UNIT!! THIS HOME HAS A HUG DINNING ROOM AND LIVINGROOM OPEN CONCEPT. ALL APPLANCES ARE INCLUDED AND ON THE 3 LEVEL YOU HAVE A BATHROOM AND A MASTER ENSUIT! LAUNDRY AREA SO YOU DONT HAVE TO GO UP AND DOWN!IF YOU ARE LOOKING TO GET IN THE RENTAL MARKET THE LOCAL RENTS ARE AROUND $2,300 PER MONTH. JUST MINS FROM THE 403 HWY ! A MUST SEE (id:52581)
96 Second Road E
Hamilton, Ontario
Rare 7-Acre Income-Generating Farm — Future Urban Edge of Hamilton! Incredible opportunity to own a revenue-producing farm just steps from Hamilton’s urban expansion zone — with city sewer and water services now being installed! Perfect for investors, entrepreneurs, or anyone seeking a self-sustaining property with major upside. Land & Buildings: • 7 Acres | 3,700 ft² 4-Bedroom Home | 9,250 ft² Barn | 150kW Solar Roof Project • Dual driveways and ample parking. Multiple Income Streams: A. Greenhouse Operation: 7 greenhouse permits (1 built, 2 foundations ready), fenced zone with year-round asphalt driveways, all structural components included B. Chicken Processing Facility: 2,000 ft² licensed processing area, TRQ-eligible under CUSMA/WTO/TPP, ~$100,000/year income potential C. Solar Energy: FIT1 project generating ~$125,000/year at $0.713/kWh, contract secured until Oct 2035 — 10.5 years of guaranteed income D. Additional Rental Income: 7,000 ft² of indoor storage space inside the barn — perfect for leasing to farm businesses or storage needs. The Home: Spacious 4 Bedrooms | 2.5 Baths | 2 Kitchens (ideal for multi-gen living or farm staff), antique marble fireplace, hardwood/tile floors, bonus room above garage, new roof (2024). Water & Utilities: City water delivery (cistern), septic system, and two 50-ft deep wells (house irrigation + barn automation). Future Growth: Located directly along Hamilton’s official expansion boundary — ready for major appreciation as urban development moves closer. ? Bonus: The senior and experienced owner is willing to fully train the new buyer in all aspects of the business and property management — hoping to pass on his legacy and see this thriving operation grow even stronger. Ideal for: Investors, commercial farmers, poultry processors, greenhouse operators, and lifestyle buyers seeking a rare blend of income and long-term growth. (id:52581)
403 - 332 Gosling Gardens
Guelph (Clairfields/hanlon Business Park), Ontario
Welcome to #403 - 332 Gosling Gardens - where luxury and sophistication meet to create an elegant place to call home. This building exudes the charm of a high-end, boutique hotel with its intimate size, stylish finishes, beautiful amenities and modern conveniences. Located on the 4th floor, this west-facing, super-chic one-bedroom condo awaits your viewing pleasure! Enjoy beautiful sunsets from the private balcony, cook with ease in the pristine, white kitchen and wake up to expansive city views through the bedroom's floor-to-ceiling window. The spacious, well-appointed bathroom, separate laundry room, warm vinyl flooring, neutral decor, 9' ceilings and natural light complete the features within this lovely condo. Further appreciate the convenience of the owned, underground parking space and personal storage locker. Luxurious amenities throughout the building include a 5th-floor rooftop patio with an outdoor kitchen/BBQ and lounging area, a well-equipped fitness room, a gorgeous amenity/party lounge, secure bike storage and an indoor wash station for your four-legged friends! The desirable south-end location is second-to-none as you'll have a short walk to everyday necessities, restaurants and much more. Come see it, love it and call it yours! (id:52581)
38 Forbes Terrace
Milton, Ontario
Impeccable Design. Inviting Comfort. Resort-Style Living. Welcome to a truly exceptional semi-detached home that combines timeless elegance with family-friendly functionality. Beautifully maintained and thoughtfully upgraded, this home offers over 2,500 sq. ft. of refined living space, complete with 4 spacious bedrooms, a versatile loft, and 2.5 bathrooms—all perfectly tailored to meet the demands of modern living. From the enhanced curb appeal to the warm, welcoming interior, every detail has been carefully curated to impress. The main level features updated flooring throughout, a formal living and dining area ideal for hosting, and a cozy family room anchored by a gas fireplace, creating the perfect backdrop for both everyday living and memorable gatherings. The heart of the home is a bright, contemporary kitchen, outfitted with crisp white cabinetry, modern backsplash, quartz countertops, and a breakfast bar—a space designed to bring people together in comfort and style. Upstairs, discover four generously sized bedrooms and a multi-functional loft, perfect for a home office, study zone, or second lounge. The professionally finished basement expands your living options even further, offering a versatile area for a media room, playroom, or guest space. Step outside into your very own backyard oasis—featuring low-maintenance composite decking and a heated pool, this private retreat is ideal for summer fun, weekend lounging, and entertaining under the sun. A rare offering that blends style, substance, and serenity—this is the home you've been waiting for. (id:52581)
19 - 19 Valleyside Lane
Hamilton (Dundas), Ontario
Executive Townhome for Lease in Dundas! Rarely offered and perfectly located in a family-friendly neighbourhood, this stunning 3-bedroom townhouse is close to top-rated schools, scenic parks, and conservation trails ideal for nature lovers and growing families alike! Step inside to a bright, open-concept main floor featuring soaring 9' ceilings, hardwood flooring, and a modern kitchen with island seating perfect for everyday living and entertaining. The main level also offers inside garage access, laundry, a 2-piece powder room, and walkout to a fully fenced backyard. Upstairs, you'll find a spacious primary suite complete with a 4-piece ensuite, featuring a soaker tub and walk-in shower. Two additional bedrooms and another full bathroom complete the upper level, along with a bonus loft area ideal for a home office or reading nook. Tenant responsible for rent + utilities(excluding water). Please submit rental application, references, employment letter, and credit check. Contact your REALTOR today to book a private showing! (id:52581)
146 Wellington Street S
Goderich (Goderich (Town)), Ontario
Prime West End Location! Welcome to this beautifully updated West End bungalow, perfectly nestled on a meticulously maintained 64' x 133' fully fenced lot. Thoughtfully renovated in 2018, this home blends charm with modern convenience. Key updates include re-insulated and drywalled primary bedroom, a refreshed living room ceiling, and a complete transformation of the spa-inspired bathroom. The floor plan was reimagined to expand the bright, eat-in kitchen featuring updated cabinetry, countertops, and flooring throughout the home. Designed for effortless one-floor living, the home offers stackable laundry tucked neatly into a bedroom closet. Sunlight pours through newer double-hung vinyl windows, dressed with custom window treatments that enhance both style and privacy. Step outside to enjoy morning coffee on the front porch, or entertain in the private backyard oasis with a concrete patio and lush green space. Ideal for singles, couples, or downsizers, this move-in-ready gem is just blocks from the lake, parks, and the charm of historic Shoppers Square. This one is truly turnkey living with lifestyle appeal. (id:52581)
18 Harbour Street
Toronto, Ontario
Experience elevated living in this beautifully updated 2-bedroom, 2 bathroom end unit on the 9th floor of the iconic Success Tower. Perfectly positioned in downtown Toronto’s vibrant waterfront community you will have access to state-of-the-art building amenities. This inviting and stylish residence offers a seamless blend of sophisticated design and refined comfort, with stunning natural light from floor to ceiling windows, gorgeous engineered hardwood floors and tasteful finishes throughout. Lounge in the sunlit open concept main living space or spend time outside on the balcony overlooking the tennis courts. For culinary enthusiasts, enjoy cooking in the conveniently designed European-style kitchen with sleek cabinetry, granite counter and ample storage. Inside the primary bedroom you will find a walk-through closet and private 4PC ensuite, while the second bedroom and additional 4PC bath are ideal for guests or family. Both bathrooms have granite counters and bedrooms have custom closet systems. For your convenience, the unit offers en-suite laundry and comes with an owned parking space and locker. Residents enjoy world-class amenities including a fully equipped gym, indoor lap pool, hot tubs, sauna, an outdoor tennis court, squash court, basketball court, guest suites, outdoor BBQ area, putting green, and meeting room. Live just steps from the lake and Harbour Front as well as boutique stores, excellent restaurants, the Financial district, Union Station and entertainment venues while also having easy access to the St.Lawrence Market, Distillery District, CN Tower and Sugar Beach. Freshly painted & new floors installed in 2025. Whether you’re hosting friends for the night or simply unwinding above it all, there is nothing for you to do but move in and enjoy living here. Book your showing today! TRREB MLS: C12107021 (id:52581)
10 Edgewater Drive
Stoney Creek, Ontario
Beautiful three bedroom, three bathroom, with double garage Freehold Townhouse, just steps to the lake. Elegant features throughout, including crown molding, and a Juliette balcony, Eat-in kitchen, granite, counter tops, breakfast bar, custom cabinetry, pots and pans drawers, stainless steel appliances, ceramic tile floors and pot lights. Living room is graced with decorative columns, gas stove, gas fireplace, hardwood floors and walkout to spacious backyard oasis that includes patio with bbq area and mature trees. Back inside, the primary bedroom features a generous walk-in closet and ensuite privileges to the five piece bathroom. The fully finished lower level offers three piece bathroom, laundry area and laminate flooring. Double car garage with automatic garage door and inside entry, One minute to QEW, close to Costco and all amenities. (id:52581)
2485 Newport Street
Burlington, Ontario
Welcome to this beautifully maintained 4-bedroom, 4-bathroom detached home in the highly sought-after Headon Forest community. Boasting a spacious and functional layout, this home offers four generously sized bedrooms, including three full bathrooms on the upper level perfect for families or hosting guests. Step into the open concept main floor where natural light flows effortlessly through the living and dining areas. The heart of the home is the oversized kitchen island, ideal for entertaining or casual family meals. Whether you're prepping dinner or gathering with friends, this kitchen is designed to impress. Enjoy the convenience of a 2-car garage and plenty of storage throughout. Located on a quiet street in a family-friendly neighbourhood, close to parks, schools, shopping, and transit this home truly has it all. Don't miss the chance to make this Headon Forest gem your own! (id:52581)
107 Wellington Street S
Hamilton, Ontario
Possibility abounds in this legal triplex nestled into the heart of Hamiltons Corktown Neighbourhood. Weather your an investor, renovator or just wanting to and your own style to a blank palette, this is the perfect property for you. With over 2300 sqft of living space spread amongst the 3 units, a large double car garage and 3 additional parking spaces all this needs is some TLC to make it the income property of your dreams. (id:52581)
5000 Connor Drive Unit# 36
Beamsville, Ontario
Welcome to this charming 3-bedroom Freehold townhome, ideally situated in a peaceful neighborhood This home offers the perfect blend of comfort, privacy, and accessibility, making it an excellent choice for families, professionals, or anyone seeking a relaxed lifestyle. Enjoy the luxury of having no units directly across from you, providing a greater sense of privacy and openness and easily accessible driveway space, ensuring hassle-free parking. Step onto the balcony off the kitchen, a perfect spot for BBQs and enjoying your morning coffee. Outdoor enthusiasts will appreciate being within walking distance to a large park featuring tennis and basketball courts, a scenic walking path, and a fun-filled splash pad. The backyard space adds another option for outdoor enjoyment and entertaining. Conveniently located near schools, grocery stores, and essential amenities, this townhome ensures easy living. Plus, the nearby wineries, breweries, and restaurants offer delightful dining and leisure options. This vibrant Beamsville community also hosts a variety of events throughout the year, fostering a welcoming atmosphere for residents. Don’t miss your chance to experience this wonderful home and all the benefits of its prime location. Schedule a viewing today and see why this townhome is the perfect place to call home! (id:52581)


