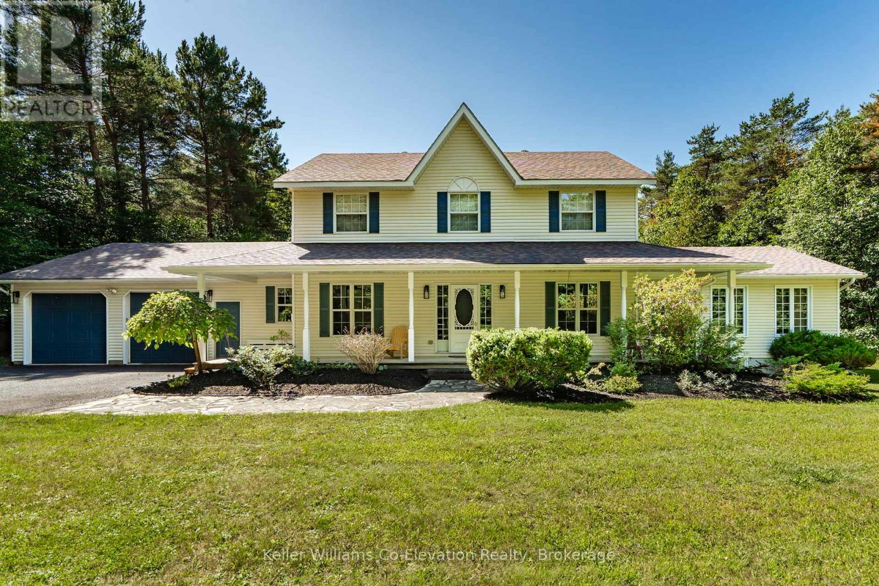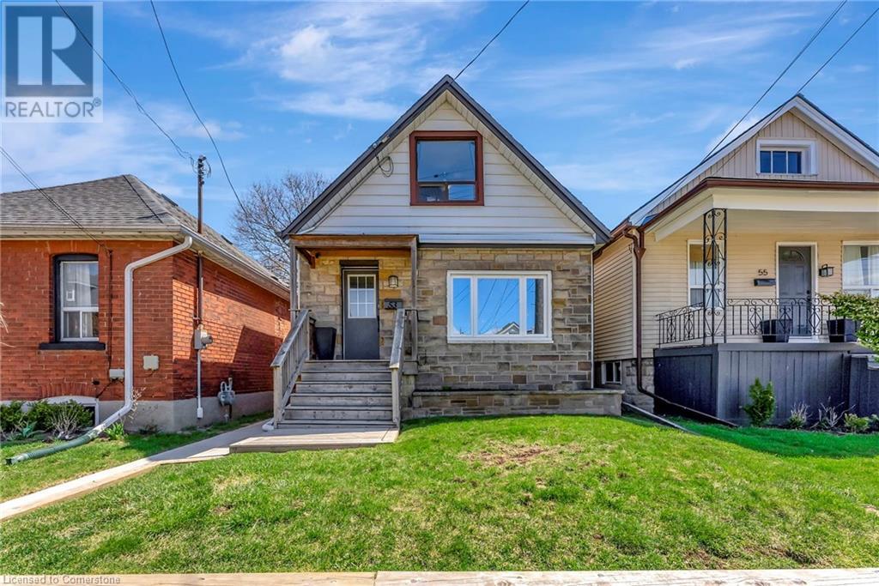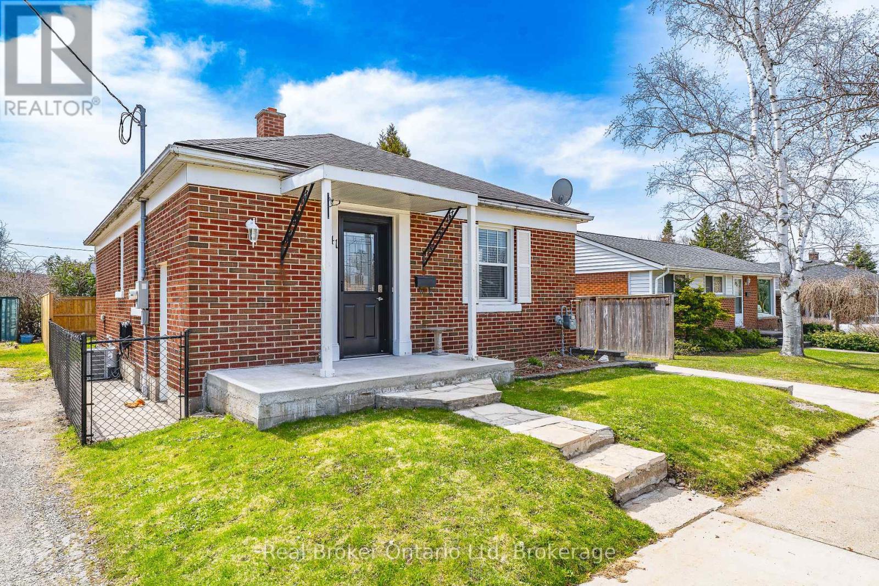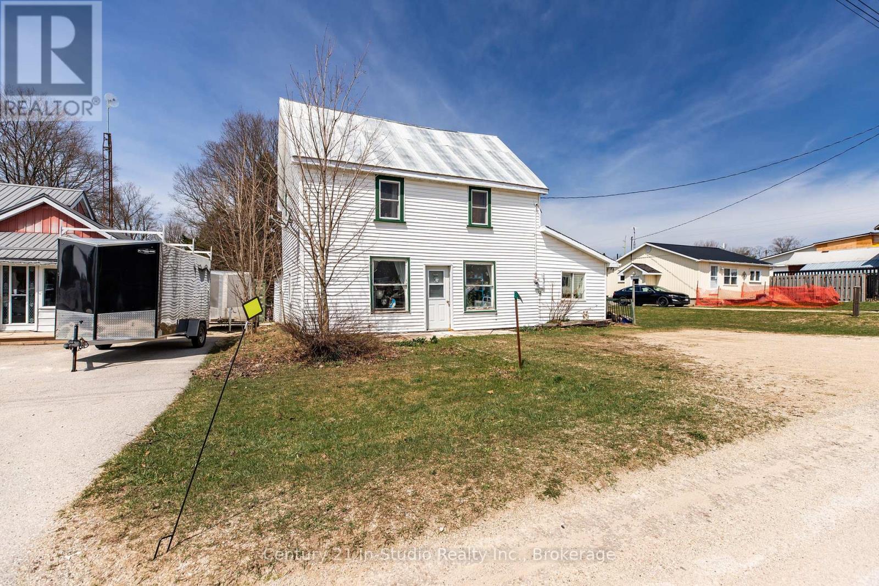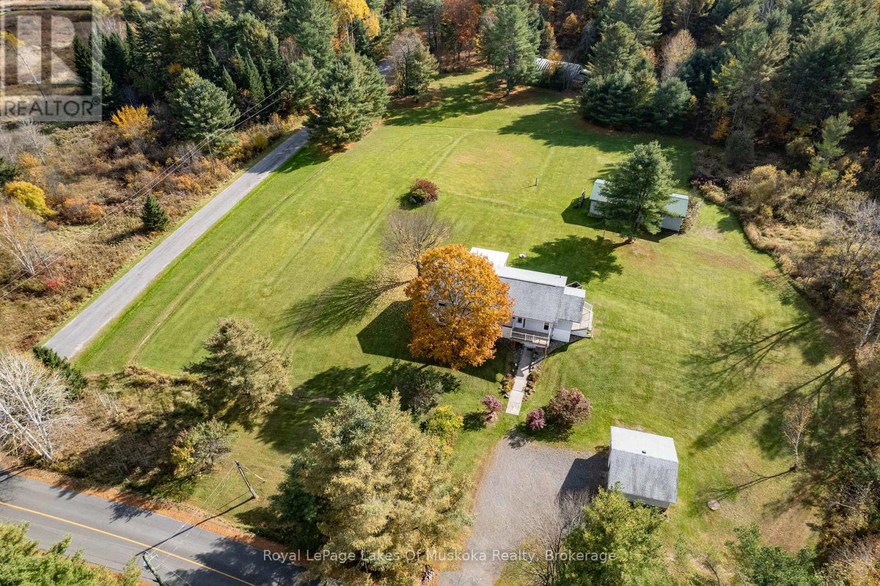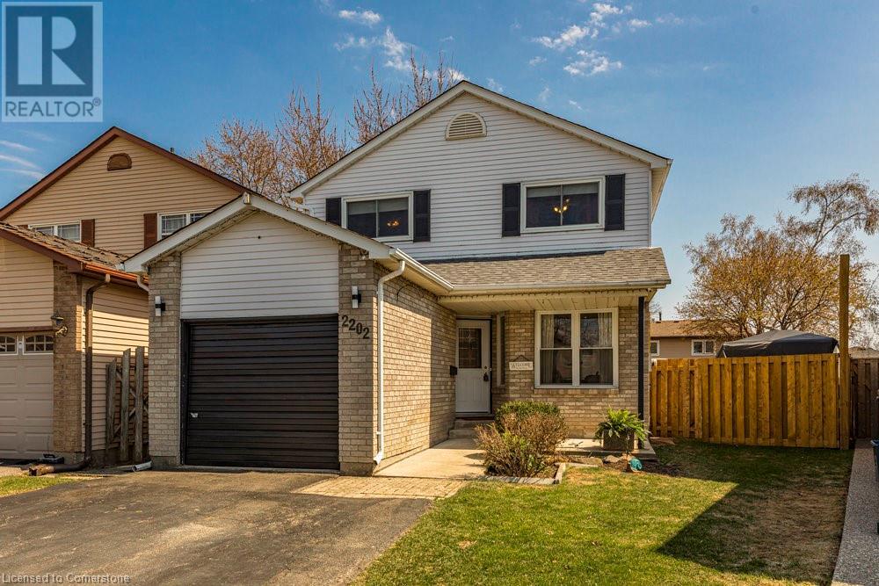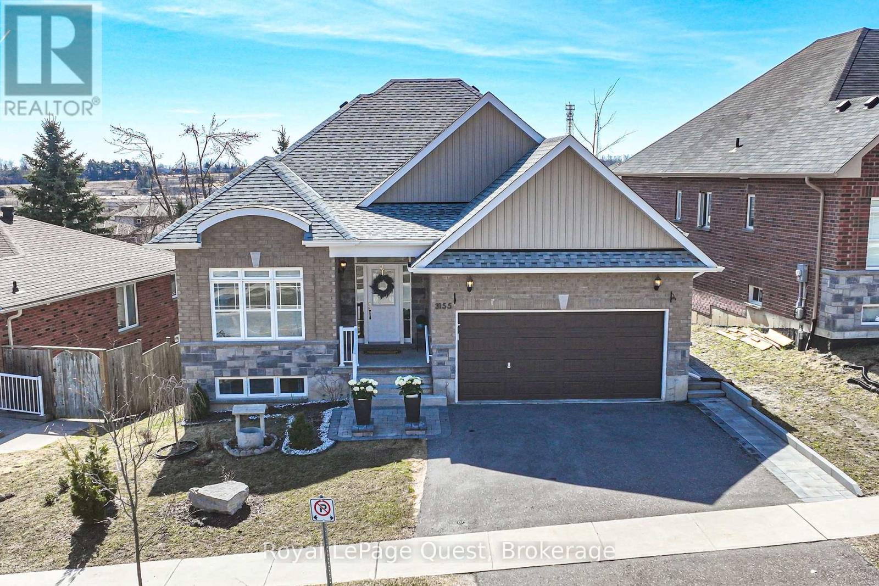Hamilton
Burlington
Niagara
8378 Chippewa Road
Mount Hope, Ontario
Discover the perfect blend of luxury and country living in this stunning 3,820 sq. ft. home, built just two years ago and set on a spacious 1-acre lot. Designed with comfort and convenience in mind, this home offers four bedrooms and three and a half bathrooms, including a roughed-in three-piece bath in the basement. With a 9-foot basement ceiling, the lower level is ready for future development to suit your needs. The main floor boasts insulated ceilings for enhanced energy efficiency and noise reduction, while the bathrooms feature heated floors and towel warmers for a spa-like experience. A security camera system is installed throughout the home, and Wi-Fi boosters have been roughed in to ensure strong connectivity in every room. The gourmet kitchen is a chef's dream, featuring a 48-inch gas dual range, perfect for cooking and entertaining. Step outside to enjoy the covered porch, complete with two outdoor gas lines, making it an ideal space for barbecuing or relaxing year-round. The laundry room is equipped with modern conveniences, including a high-end laundry steamer, making it easy to freshen up clothes, remove wrinkles, and sanitize fabrics without the need for an iron. This home also offers a recently installed cistern and septic tank (2023) for modern, worry-free living. The attached heated four-car garage provides ample space for vehicles and storage. Thoughtfully designed with high-end finishes and premium upgrades, this home is the perfect combination of elegance, functionality, and peaceful country charm. Minutes to HWY access & all amenities Don't miss your chance to own this exceptional property - schedule your private viewing today! Luxury Certified. (id:52581)
Egv029 - 490 Empire Road
Port Colborne (Sherkston), Ontario
Welcome to Evergreen Village #29! This move-in ready cottage has recently been completely renovated! Updates include new flooring, kitchen with farmhouse style sink and new fixtures, new furniture, sliding barn doors, updated bathroom, new on-demand hot water tank and new furnace. This cottage has 2 bedrooms, 1 bathroom, lots of storage and stackable washer and dryer! Bright and spacious, sliding doors take you to the covered front porch and the large deck! Steps down to the back patio and spacious fire pit. Located close to the park amenities including the water park, sports courts, and the store. Book your showing today! (id:52581)
6180 Corwin Avenue
Niagara Falls (Dorchester), Ontario
Meticulously maintained character home in beautiful well-established neighbourhood. All exterior elements updated including new sewer line from the street, roof, windows doors, garage door, soffit and fascia with gutter guards installed. Massive three time trillium award winning yard with low maintenance landscaping including beautiful two tier pond with waterfall and gazebo. Kitchen and all bathrooms tastefully updated including convenient main floor powder room. Renovations masterfully done to retain original features including hardwood flooring, crown moulding, baseboards etc. Fully finished basement with guest suite. New boiler/on demand hot water installed 2 years ago. Nothing to do but enjoy this awesome family home! (id:52581)
205 - 442 Maple Avenue
Burlington (Brant), Ontario
Prestigious Spencers Landing located in downtown Burlington across from Spencer Smith Park and Lake Ontario, offers this spacious two-bedroom, 2 bathroom plus den unit that has everything you need. The primary bedroom features double closets and a 4-piece ensuite, while the kitchen provides ample cabinetry, a cozy sitting area and an open lookout to the living area. The open concept living and dining room extends to a generous balcony through sliding glass doors. Residents enjoy an abundance of amenities, including an indoor poor, sauna, fitness centre, party room, guest suites, car wash, concierge, visitor parking and so much more. This highly desirable building offers carefree living with all-inclusive condo fees that cover hydro, water, gas, cable, high speed internet and more. Ideally situated steps to the Waterfront Trail, Spencer Smith Park, Joseph Brant Hospital, Burlingtons lively downtown cafes, boutiques, and restaurants -with easy access to major highways and public transit this home suits any lifestyle. Come see for yourself! (id:52581)
9 Whippoorwill Drive
Tiny, Ontario
You will love living here! This well-maintained 2-storey home in the sought-after Whippoorwill area offers the perfect blend of space, privacy, and comfort. Nestled on over 3 acres, the property provides a peaceful, private setting with plenty of room to grow, play, or entertain--just minutes from beautiful beaches, trails, and local amenities. The main floor features a bright, modern kitchen, separate living and dining rooms, a cozy family room wired for surround sound, an office/4th bedroom, laundry room, and a 2-piece bath--all with convenient inside entry from the oversized double car garage. Upstairs offers 3 spacious bedrooms, including a large primary with walk-in closet and full ensuite. The finished basement adds even more living space with a rec room, additional bedroom, bonus room, gym area, and a rough-in for a bathroom. Enjoy in-floor heating in the kitchen, dining area, and both upstairs bathrooms. Relax on the covered front porch or entertain on the private back deck surrounded by nature. Move-in ready and waiting for you! (id:52581)
53 East 21st Street
Hamilton, Ontario
Situated in Hamilton's sought-after Eastmount neighbourhood, 53 East 21st Street offers a beautifully renovated 1.5-story home with 2 bedrooms, 1 full bath, and a convenient half bath in the partially finished basement. The open concept living and dining area is bright and inviting, featuring upgraded light fixtures, pot lights, and elegant wall sconces that create a warm and welcoming atmosphere. The recently renovated kitchen is a standout, with custom backsplash, quartz countertops, a new dishwasher, under-cabinet lighting and kitchen window. Additional upgrades include new electrical outlets with USB ports and an extended countertop, perfect for both cooking and entertaining. The upstairs features premium waterproof carpeting, and an added closet in the hallway for extra storage space. The home has been professionally painted throughout, and the bathroom has been completely updated with a new tub, tile, and toilet. Other notable improvements include a new washer, as well as new sod and a concrete walkway in the backyard, along with newly installed concrete stairs leading to the basement door. For added convenience and peace of mind, the property comes with a lifetime guarantee on eavestrough covers. Ductless air conditioning was installed in 2023. The fenced-in yard offers privacy and access to a detached garage, with alley parking for one vehicle. This move-in-ready home combines modern updates with timeless charm, making it the perfect place to call your own. (id:52581)
741 6th Street E
Owen Sound, Ontario
Nestled on a quiet street in Owen Sounds upper east side, this charming brick home blends timeless character with thoughtful modern updates. Offering three bedrooms and one beautifully renovated bathroom, the home features an elegant new kitchen, fresh paint throughout, and brand-new air conditioning for year-round comfort. The sun-drenched, fully fenced backyard provides a private retreat, while the concrete drive offers convenient parking for two. Just moments from local amenities, this move-in-ready property is ideal for first-time buyers, down sizers, or investors alike. (id:52581)
580307 Sideroad 60
Chatsworth, Ontario
Discover the potential of this 1 3/4 storey home located in the peaceful hamlet of Berkeley, set on a generous 0.50-acre lot in the picturesque Township of Chatsworth.This property offers a canvas for those with vision and creativity. While the home requires repairs and updates, it presents a valuable opportunity for individuals looking to invest in a project that can be transformed into a personalized haven.The outdoor area allows for ample parking and embracing rural living, whether that means establishing gardens, creating recreational spaces, or simply enjoying the tranquil surroundings. Conveniently situated just south of Owen Sound and a short two-hour drive from the GTA, this property is in the heart of Grey County, where rolling hills, rivers, forests, and stunning escarpment views provide a captivating backdrop. The region is a four-season playground with countless options for boating, hiking, snowmobiling, skiing, and scenic drives. With determination and creativity, this property has the potential to become your dream country getaway, offering a unique opportunity to craft a space that truly reflects your individual style and needs. (id:52581)
1394 Reay Road
Gravenhurst (Muskoka (S)), Ontario
Well maintained country home conveniently located only minutes from Gravenhurst & Bracebridge on a year round municipal Rd. Positioned on a beautiful 3.16 acre level lot with a wonderful cleared yard which is perfect for kids or pets. Offering 3,146 sq ft of total finished living area & many features throughout make this home a great opportunity. The main floor offers a wonderful open concept design with a large living/dining area w/gas fireplace, big windows allowing for lots of natural lighting & a walkout to a 14' x 16' sunroom & deck. Large country kitchen w/ample counter & cupboard space (ideal for large family gatherings or entertaining). 3pc main bath & 2 main floor bedrooms including a primary bedroom w/2 walk-in closets, Juliet Balcony & 4pc en-suite bath. Full finished basement offers; a spacious self contained living area (not a legal unit) w/multiple grade level walkouts & large windows allowing for lots of natural lighting throughout, upgraded 4pc bath, 3 bedrooms, kitchen/dining area & a large living room w/gas fireplace. Several outdoor features include; a detached 21' x 20' garage + a great 24' x 50' storage building with hydro, water line, rubber matting & lots of storage space. Heating & cooling with an energy efficient Geothermal furnace & air conditioning + much more! Truly a wonderful package! (id:52581)
2202 Pembroke Court
Burlington, Ontario
Welcome to 2202 Pembroke Court. This beautiful 3+1 detached home is nestled in one of Burlington's most desirable neighborhoods! Situated on a quiet court, this home offers the perfect blend of privacy and convenience. With restaurants, transit, top-rated schools, and major highways just moments away, everything you need is at your doorstep. Step outside to your own peaceful retreat and unwind in your private backyard with a soothing hot tub. The fully finished basement adds even more value, featuring an additional bedroom with a beautiful ensuite, perfect for guests or family. This home is move-in ready, offering a warm and inviting space for you to create lasting memories. Don't miss out on the opportunity to call this fantastic property your new home! Available for immediate possession. (id:52581)
3155 Monarch Drive
Orillia, Ontario
Nestled in the desirable West Ridge community of Orillia, 3155 Monarch Drive presents an exceptional opportunity for spacious and versatile living. Step inside to discover a bright and airy open-concept main floor, seamlessly connecting the living spaces and creating an ideal environment for both family life and entertaining. A separate dining area offers a more formal setting for meals.The heart of the home is the large, bright kitchen, boasting a functional island, ample counter space, and abundant natural light. The main level also features three comfortable bedrooms and three main floor bathrooms, ensuring convenience for the whole family. The primary bedroom is a true retreat, complete with a luxurious en suite bathroom and a walk-in closet.Extend your living space to the fully finished lower level with a walkout, offering incredible flexibility. This level includes three additional bedrooms, one and a half bathrooms,a spacious family room, and the potential for in-law capability, making it perfect for multi-generational families or accommodating guests. With over 3700 sq ft of finished living space, there's room for everyone to spread out and enjoy.Outdoor living is equally impressive with a large deck featuring automatic sun shades, providing a comfortable space to relax and entertain. The multi-level patio further enhances the outdoor enjoyment, offering different zones for various activities. The property is fully landscaped, creating a beautiful and inviting exterior.Convenience is key, with this home being ideally located close to shopping, including the amenities of West Ridge Place, as well as parks, other amenities, and public transit. 3155 Monarch Drive offers a perfect blend of modern living, thoughtful design, and a prime Orillia location. (id:52581)
1008 #27 Regional Road
Wellandport, Ontario
Look no further for affordable country living! Don't miss out on this 1 acre property offering a 2 bedroom + 1 bathroom bungalow, 32x32 detached heated shop, and a large pond! Recent bonus updates include the primary bedroom expansion/flooring, and over $20k in foundation repair + water proofing which offers a transferrable warranty!! The home features an open concept layout and the potential to convert back to 3 bedrooms! Spacious 9x9 updated bathroom and main level laundry! Oak kitchen with ample counter space! The mudroom off the back would be a perfect entryway to kick off boots and coats. Roof replaced 9 years ago. The rear of the property is on a hill overlooking the picturesque pond, full of wildlife. Pull up a chair with your morning or evening beverage and listen to the frogs and crickets! Front and back deck act as an extension of your living space for outdoor entertaining! The woodstove and concrete floors in the shop allows the hobbyist to enjoy their space all year long! Circle driveway and parking for 10+ cars! The tractor trailer beside shop is included in the sale and offers a great storage area. Very desirable and convenient location - less than 10 minutes to Smithville and only 30 minutes to Hamilton and St. Catharines. (id:52581)






