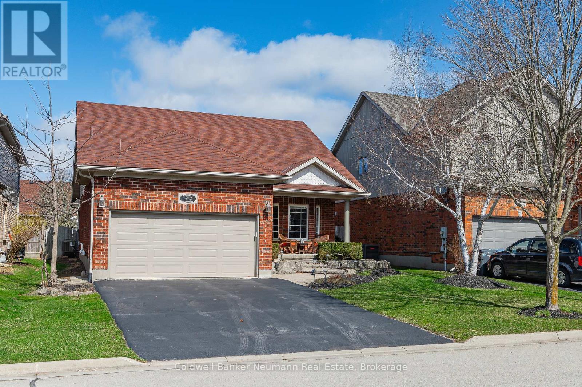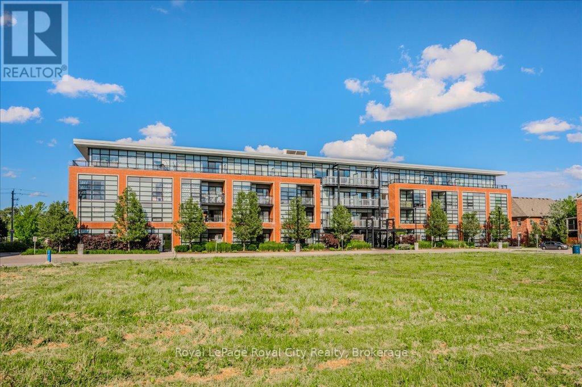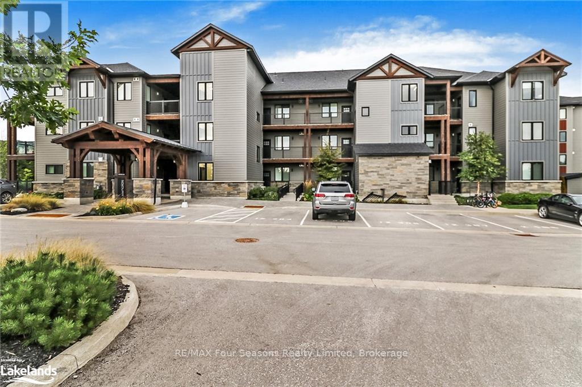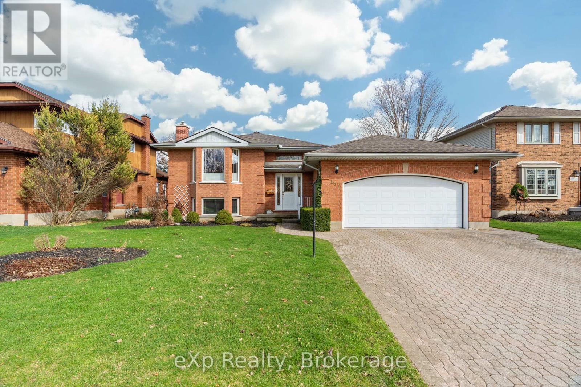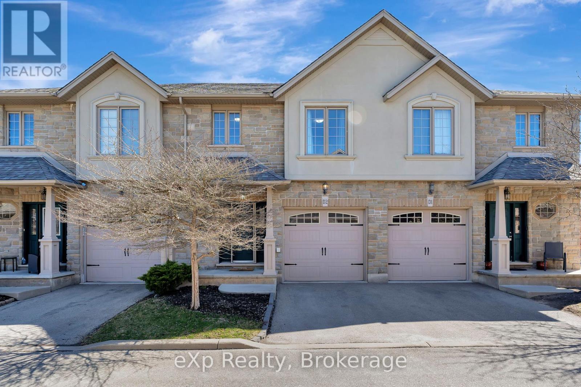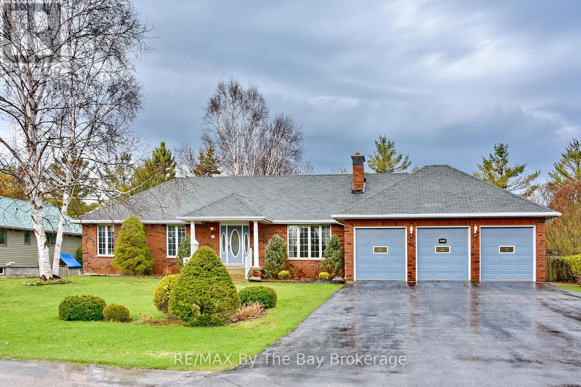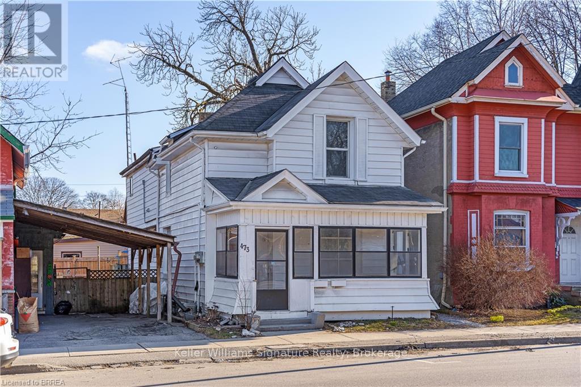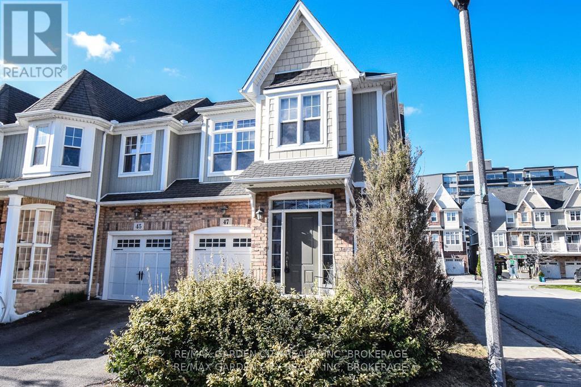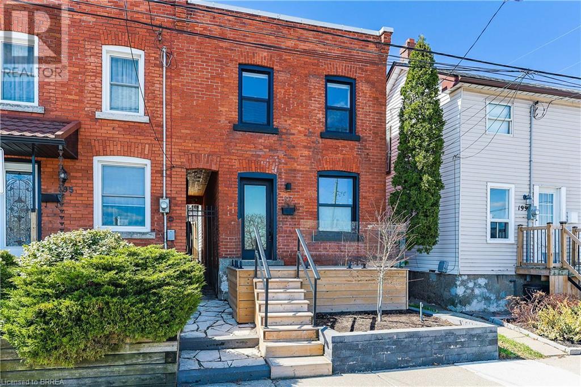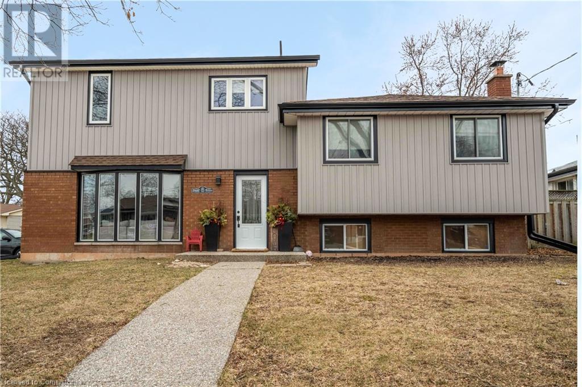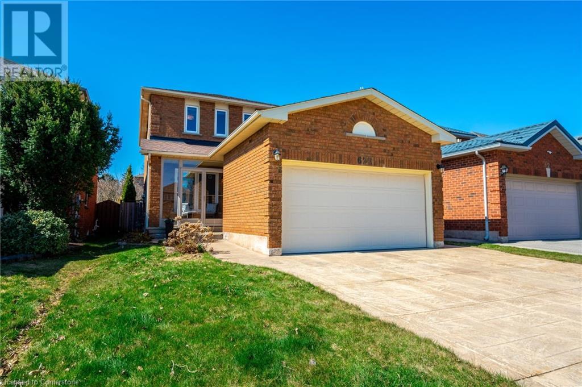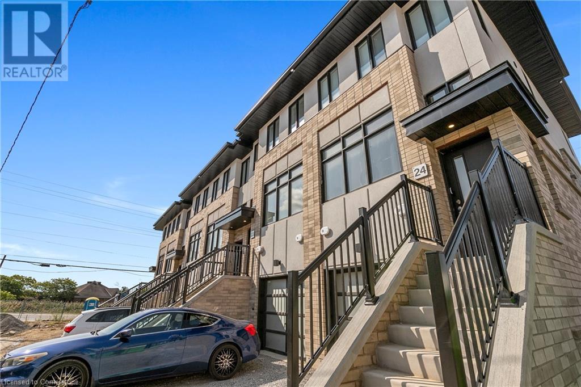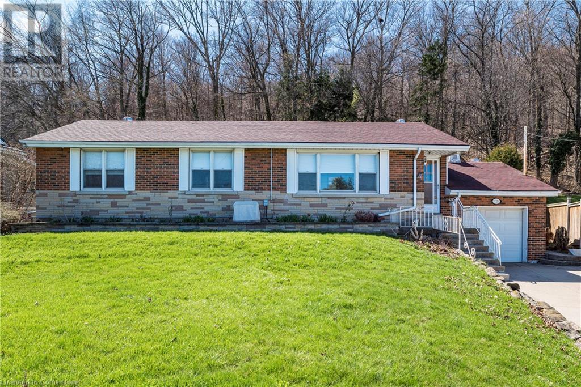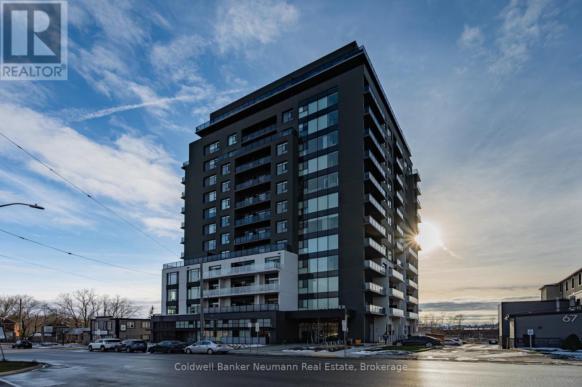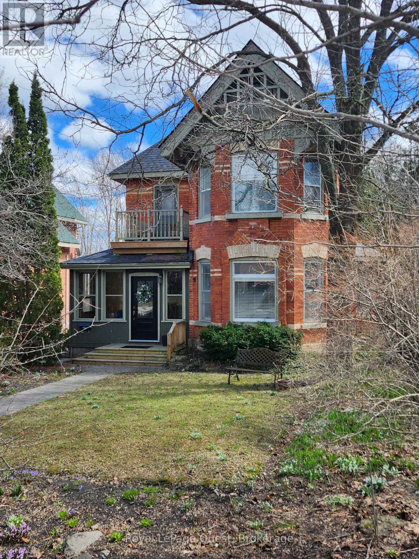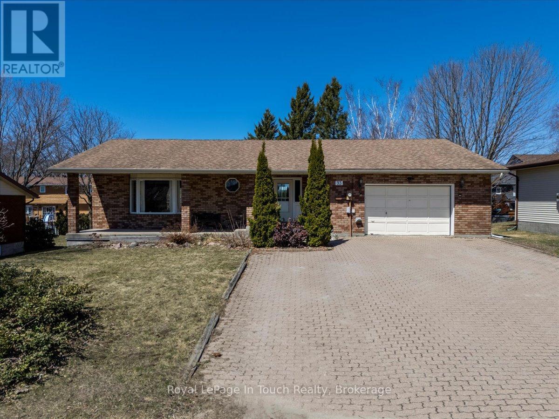Hamilton
Burlington
Niagara
205 Kenilworth Avenue N
Hamilton, Ontario
Location! Location! This legal duplex approximately 1400 sq ft. The Buyer can live in the 845 sq ft 3-bedroom unit and collect the rent from the 2-bedroom unit and help with mortgage payments. It’s five minutes walk to Centre Mall Hamilton’s largest mall that has Metro Supermarket, Walmart, 5 chartered banks, drug store, beer & liquor store, Canadian Tire and much more. 3-bedroom main floor unit has a large backyard, in-suite laundry all in one washer and dryer, large living/dining room, eat in kitchen, new 4-piece bath with soaker tub, window coverings, and high-grade laminate flooring and just freshly painted. The second floor 2-bedroom unit has in-suite laundry, living/dining room, kitchen, 4-piece bath, window coverings and high-grade laminate flooring, freshly painted. The building has central air conditioning, and a large, fenced backyard. The furnace, air conditioner unit and hot water tank are approximately 11 years old and hot water tank is owned. The building has 100-amp breakers service, roof is approximately 11 years old. It’s a one-minute walk to bus stop and approximately 5-minute drive to Q.E.W and Redhill Valley Parkway Room sizes approx. and irreg. Attach Schedule B and 801. (id:52581)
366 Aberdeen Avenue
Hamilton, Ontario
Welcome to 366 Aberdeen Ave, a beautiful, spacious home in the much-desired Kirkendall neighborhood. Mid century features have been complemented with modern upgrades and style. This home has been renovated and updated from top to bottom and is a perfect home for a couple or family looking for large principal rooms. Plus a work from home space on the main level with an access to a separate entrance. Large private backyard with inground pool and patio. The custom kitchen with heated flooring, quartz countertops and a large peninsula is open to the dining area has been designed for family meals and entertaining. Original hardwood floors throughout much of the house including the living room with original marble fireplace (non-operational). Throughout the home the many oversized windows provide an abundance of natural light.Upstairs are four large bedrooms including a primary suite with a new luxurious 3-piece ensuite with a spa like feel. Two bedrooms have loads of built-in storage, one also with a small walk-in closet and the 4th bedroom has a large walk-in closet. These 3 bedrooms share a newly updated 4-piece bathroom. Also on the second floor is space for a reading nook or play area and a large linen closet. The lower level includes a large recreation or family room, cold cellar and a partially finished utility room with laundry including a double sink. The recreation room has been used as a home gym and gathering space for childrens activities. Ceiling height is 6.5 ft and windows meet egress requirements. Top rated elementary and secondary schools, including French immersion are nearby, along with parks, walking, hiking trails, bike paths and golf courses. Close by are hospitals, places of worship, community centers, McMaster University and Innovation Park. Locke Street is just steps away and there is quick access to Hwy. 403. This lovely home has been enjoyed by just two familiess and its now time for a new family to build wonderful memories. (id:52581)
34 Blair Drive
Guelph (Pineridge/westminster Woods), Ontario
This exceptional bungalow in the desirable Westminster Wood neighborhood exudes pride of ownership at every turn. Offering a perfect blend of modern comfort and classic charm, this home boasts massive vaulted ceilings on the main floor that create an expansive and airy atmosphere throughout. Whether you're entertaining or relaxing, the large living room with a recently upgraded Napoleon gas fireplace offers a cozy focal point for any occasion. The primary suite is a true retreat, featuring an updated ensuite with contemporary finishes and a walk-in closet. Wake up each morning to views of your own private backyard oasis. A spacious second bedroom on the main floor ensures family or guests have ample space. Downstairs, the fully finished basement adds even more value with an additional bedroom, a large rec room perfect for movie nights or family gatherings, and an office ideal for remote work. Theres also an abundance of storage in the utility and furnace room to keep everything organized. The kitchen is generously sized, offering plenty of cupboard space and French doors that spill out to a two-tiered deck, expanding your entertaining options to the outdoors. The gas hookup for BBQ makes outdoor dining a breeze, perfect for hosting gatherings. The maintenance-free backyard is beautifully landscaped with stunning gardens, creating your own private sanctuary. The home is located on a quiet street yet offers incredible convenience, being within walking distance to all essential amenities including grocery stores, restaurants, a movie theatre, library, and Shoppers Drug Mart. For commuters, the location is unbeatable, with easy access to major routes. With a double car garage, plenty of parking, and an unbeatable location, this home is truly a must-see. Don't miss the chance to make this beautifully updated property your forever home. (id:52581)
314 - 155 St Leger Street
Kitchener, Ontario
Welcome to this beautifully designed 1-bedroom condo nestled in a prime neighbourhood. This modern unit features a stylish open-concept layout with a spacious kitchen showcasing sleek cabinetry, stainless steel appliances, and stone countertops. Expansive windows flood the space with natural light, creating a warm and inviting atmosphere throughout. The living and dining area seamlessly extends to a private balcony with unobstructed views of lush green spaceperfect for enjoying your morning coffee or unwinding after a long day. The generous primary bedroom includes a walk-in closet, while the versatile living room offers the perfect space for a home office, reading nook, or guest area. Additional features include in-suite laundry, underground parking, and access to a beautifully appointed amenity room. The pet-friendly building is ideally located just steps from trails, public transit, parks, the GO Station, and the vibrant shops and restaurants of Uptown Waterloo and Downtown Kitchener. Whether you're a first-time buyer, investor, or looking to downsize, this condo offers the perfect blend of style, comfort, and convenience. (id:52581)
107 - 12 Beausoleil Lane
Blue Mountains, Ontario
Your Four-Season Retreat Awaits at Sojourn in Blue Mountain! This stunning corner-unit condo is perfectly located from Georgian Bay beaches, and scenic walking/biking trails, offering easy access to boating, swimming, golfing, mountain climbing, and more. You are also minutes away from Blue Mountain as well as Collingwood's historic downtown with great shops and dining experiences. This unit features 3 bedrooms, 2.5 baths, and a wheelchair-accessible suite. This home blends rustic charm with modern comfort with extra wide hallway, carpet free living, built-in stainless steel appliances, and pot lighting throughout. The spacious living area is anchored by a dramatic floor-to-ceiling stone gas fireplace with a timber mantle - ideal for cozy evenings after a long day. Step onto your private terrace to enjoy morning coffee or evening drinks while surrounded by nature. The primary bedroom offers a ensuite, while secondary bedrooms include ensuite privileges. In-suite laundry area adds everyday convenience. Onsite you will find resort-style amenities that include the Zypher Spa with hot/cold plunge pools and waterfalls, Après Ski Lodge with kitchen and wood-burning fireplace (available for private functions), a modern fitness studio with sauna, and a heated outdoor lounge patio. The perfect getaway to unwind and feel like you are on vacation. There is one exclusive parking space, and plenty of guest parking. This unit is ideal for year-round living or weekend escapes. Don't miss your chance to enjoy the best of spring and summer in South Georgian Bay's hidden gem. Schedule your private tour today! (id:52581)
157 Briarhill Drive
Stratford, Ontario
Welcome to this well-maintained and spacious family home, located in one of Stratfords most sought-after family-friendly neighbourhoods. With 4 generous bedrooms and the potential to add two more beds in the basement, as well as a rough-in for a shower in the basement bathroom, theres plenty of space for growing families or extra guest space. You'll love the large mudroom for everyday convenience. This home has been lovingly cared for and is ready for its next chapter. Don't miss your chance to live in a welcoming community close to schools, parks, and all the amenities Stratford has to offer! (id:52581)
D2 - 12 Brantwood Park Road
Brantford, Ontario
This move-in ready townhouse has been thoughtfully updated and well maintained. The main floor was fully renovated in 2020, featuring a modern kitchen with new appliances and finishes throughout. Enjoy outdoor living on the brand new deck, completed in 2024. Other key updates include air conditioning (2022) and a new hot water heater (2021). A great opportunity for first-time buyers, down-sizers, or anyone looking for a clean, modern home in a convenient location. Just move in and enjoy! (id:52581)
23 Kelley Crescent
Wasaga Beach, Ontario
Welcome to this beautifully crafted all-brick raised bungalow, nestled on a quiet crescent in the desirable west end of Wasaga Beach. Set on an estate-sized lot with a private, fenced backyard, ideal for a future pool, this home offers both space and serenity, just a short drive to Barrie, Stayner, and Collingwood.Step inside to find true quality craftsmanship throughout, with solid wood doors, cabinetry, and trim. The large eat-in kitchen provides ample cabinet space and is perfect for family gatherings, while the formal dining room offers a dedicated space for entertaining. A spacious living room with a cozy wood-burning fireplace provides a warm and inviting atmosphere.The main floor also features a generous primary bedroom with ensuite bath, convenient main floor laundry, and a large welcoming foyer with a covered front entrance. The fully finished basement adds even more living space with a huge rec room, complete with a second wood-burning fireplace and loads of storage.A rare find, the triple car garage includes inside entry to both the main level and basement - ideal for multi-generational living or an in-law setup. Rough in plumbing for future wet bar or kitchen. Large cantina. Efficient heat pump heating keeps utility costs low year-round.Whether you're upsizing or looking for space to grow, this home offers it all in a quiet, family-friendly location close to everything Wasaga Beach has to offer. (id:52581)
87 St Augustine Drive
St. Catharines, Ontario
Beautifully updated and meticulously maintained brick 3 bed, 2 bath backsplit with a layout perfect for family living! The spacious main floor features a bright eat-in kitchen with skylight, separate dining room, and a welcoming living room. Upstairs offers three bedrooms and a full bath, including a very large primary bedroom with ensuite privilege. The lower level boasts a huge family room with wood-burning fireplace, space for a pool table or office, and a second full bath. There is a separate entrance to the lower level and basement perfect for multi-generational living, in-law suite, or rental opportunity. The unfinished basement provides excellent storage or potential additional living space. The backyard is an entertainer’s dream with above-ground pool with deck, covered patio, gazebo, grilling station, and a large shed. One-car garage is powered for a welder or EV charger. (id:52581)
473 Colborne Street
Brantford, Ontario
Turnkey Duplex in the Heart of Brantford! Welcome to 473 Colborne St, Brantford a well-maintained duplex offering strong cash flow and fantastic tenants. Each unit features 2 bedrooms, 1 bathroom, private entrances, and in-suite laundry, making this an attractive option for both investors and future occupants. The upper unit was updated in 2021 with a refreshed kitchen, bathroom, and flooring, while some windows were replaced in 2018. The property also boasts two separate 100 AMP electrical services. Conveniently located within walking distance to schools, downtown, and Laurier University, this duplex is in a high-demand rental area, ensuring consistent income. Whether you're looking to expand your portfolio or house-hack by living in one unit and renting out the other, this is a rare opportunity you don't want to miss! (id:52581)
47 Montebello Place
St. Catharines (Downtown), Ontario
Enjoy downtown living- walk everywhere from this end unit freehold townhome- Performing Arts Centre, Marilyn Walker School of fine & performing Arts, Meridian Centre, Farmers market and many fine restaurants and shops. Open concept main floor features kitchen with island and granite counters overlooking living and dining areas highlighted by stone gas fireplace and larger windows adding natural light. Patio doors lead to two level composite deck and easy-care back yard. Upper floor includes bright great room with vaulted ceilings and two bedrooms. Primary bedroom has office nook, walk-in closet and en-suite privilege into spacious bathroom with whirlpool tub and separate shower. Portion of great room could be converted to third bedroom. Lower level includes cozy family room or exercise room open to bedroom and 3-piece bath. Easy access from this townhome to 406 Highway and QEW and short walk to Montebello Park. (id:52581)
299 Dain Avenue
Welland (Lincoln/crowland), Ontario
Step into the heart of 299 Dain Ave - a home designed with family living in mind, blending modern updates with practical spaces that make everyday life easier and more enjoyable. This lovingly maintained 3-bedroom, 1-bathroom back split is more than just a house it's a place to plant roots and make memories. With generous room sizes and a smart layout, this home offers both comfort and functionality for everyday living. With updates throughout, youll find a bright, welcoming layout and a cozy finished family room, complete with a charming gas fireplace that invites you to unwind after a long day.Outside, the thoughtfully landscaped yard adds beauty and charm to everyday living. The spacious backyard is perfect for summer barbecues, playdates, or quiet evenings under the stars. A shed adds extra storage, and while theres no garage, this home makes the most of every inch offering incredible value in an affordable price range. (id:52581)
3816 Crystal Beach Drive
Fort Erie (Crystal Beach), Ontario
Your All-Season Escape Awaits! Located in a prestigious Million Dollar+ neighbourhood, welcome to 3816 Crystal Beach Drive a rare gem offering both a peaceful waterfront retreat & a profitable short-term rental opportunity. Whether you're searching for a hideaway or a strong investment, this stunning 4-season home delivers. Zoning permits short-term rentals & accommodations for up to 10 guests, ideal for year-round income. Step into your private villa getaway, just steps from Bay Beachs white sands. Unwind in the saltwater poolrelax on the swim shelf with a drink in hand, or cozy up indoors by a fireplace while enjoying views of pine trees & the lake.Inside, the open-concept layout features vaulted ceilings, exposed beams, a custom wood-burning fireplace & designer accents. The chefs kitchen impresses with cherrywood counters, imported Spanish tile, a vintage farmhouse sink, bonus prep sink & breakfast nook. The bright sunroom overlooks the tranquil backyard & offers additional space with an electric fireplace. With 2 bedrooms plus a loft, theres ample room for family & guests. The ensuite features a double-faucet travertine tile shower & upscale finishes. The fully fenced yard is an entertainers dream with PebbleTec pool, stone patio, built-in BBQ, & an insulated pool house with sleeping quarters. Enjoy total privacyno neighbours behind or to the left. A separate workshop with rooftop deck overlooks Lake Erie. Ideal for downsizers or investors seeking returns in a prime location.Steps to the boat launch, waterfront parks, & the charm of Crystal Beach. This walkable, vibrant area offers local shops, restaurants, & historic Ridgeway, with Niagara Falls, Fort Erie & the US border minutes away plus just 90 minutes to Toronto. (id:52581)
197 Barton Street W
Hamilton, Ontario
Welcome to 197 Barton Street West, this 2 bed, 1.5 bath townhome is bursting with old charm and modern finishes. Remodelled throughout, simply move in and enjoy this piece of Hamiltons history. Located a short walk from Bayfront Park, Locke Street, Hess Village, and Dundurn Castle, with easy access to the QEW & 403 highways. Walk into the living room/dining room combo that has loads of natural light. The modern kitchen provides ample storage space, and a door out to the newer built deck, and private back yard. The upper level has 2 spacious bedrooms, a full bath, with the primary bedroom finished with the beautiful exposed red brick. The list goes on and on with this one, book your showing while it lasts! (id:52581)
1 Redfern Avenue Unit# 118
Hamilton, Ontario
Welcome to the lifestyle you have been waiting for! Scenic Trails Condo is a highly sought-after location of Hamilton West Mountain Brow, a uniquely designed building for those looking for luxury living with a suburban feel. This condo has incredible amenities for its residents, including a full fitness centre, party room with covered outdoor lounge nicknamed the cave, games room, fire & ice themed courtyards, theatre room, temperature-controlled wine room with individual lockers, and a doggie wash! Inside the open concept layout includes a spacious living area, kitchen with island, quartz countertops, stunning glass backsplash, and stainless steel appliances, a large principle bedroom, and a second bedroom that is generous in space.The 3-piece bathroom includes a floor-to-ceiling glass shower enclosure and in-suite laundry. Pets are restricted as per the condo by-laws.Limit of one pet, no greater than 25 pounds. You will not find another unit like this one! Low Condo fees include heat! (id:52581)
8 Banff Drive
Hamilton, Ontario
VTB opportunity available! Turnkey investment or house hacking opportunity! This 3-unit property includes a legal duplex and a detached garden suite, generating over $7,000/month in rental income. Fully renovated in 2023 with quality craftsmanship, each unit offers its own driveway parking, in-unit laundry, privately fenced backyard, tankless water heater and separate water meter. The spacious main unit spans three levels, featuring 4 bedrooms, 2.5 bathrooms, and a primary suite with a walk-in closet, ensuite with a soaker tub and double sinks, and a large private balcony. The basement studio is bright and inviting, with oversized windows and an electric fireplace. Completing the property, the garden suite offers 2 bedrooms and 1.5 bathrooms, making this an exceptional income-generating opportunity! Located on the Hamilton Mountain is a family-friendly neighbourhood, just a walks away from amenities, parks and schools. (id:52581)
622 Fothergill Boulevard
Burlington, Ontario
Nestled on a desirable street in the family-friendly Pinedale neighbourhood of Burlington, this spacious classic brick home offers 3 bedrooms, 3.5 bathrooms, a finished basement, and a double garage! You’re welcomed by great curb appeal, a charming enclosed front porch, garden beds, and a spacious foyer. The bright living room features large windows overlooking the front yard and opens into the formal dining area. The kitchen is both lovely and functional, with stainless steel appliances, tasteful cabinetry, generous counter space, and a breakfast area with a sliding door walkout to the backyard, perfect for summertime barbecuing. Additionally, the window overlooking the backyard is great for watching the kids or dogs play! A convenient powder room completes the main level. Upstairs, the primary bedroom is a retreat with an updated 3-piece ensuite featuring a glass shower and a walk-in closet. Two additional spacious bedrooms offer ample closet space, alongside a modern 4-piece bathroom and a hallway linen closet. The finished basement includes a large recreation room with endless potential for a media room, home gym, office, or kids play area, plus a beautiful 3-piece bathroom, laundry room, and plenty of storage space. The backyard is the perfect place to relax or entertain outdoors, featuring an interlock stone patio, green space, garden beds and greenery, and a storage shed. This outstanding location is close to parks, trails, playgrounds, the Lake Ontario waterfront, schools, and all amenities, and is just a short drive to the Bronte neighbourhood of Oakville and downtown Burlington. Perfect for families, commuters, and more, with easy access to the QEW and both Appleby and Bronte GO Stations. (id:52581)
257 Shaver Road Unit# 24
Ancaster, Ontario
Sophistication & impeccable use of space come together in sensible fashion in this end unit townhome situated in exclusive Ancaster. This 3 bedroom, 3 bath family home marries the perfect amount of utility & style throughout it's efficient, modern layout. On the main floor, attention is called to the bright, high open concept living/dining room & eat in kitchen all complete with spotless vinyl waterproof floors & flanked by large windows which let in an abundance of natural light. Eat in kitchen highlights contemporary colour schemes, granite counters & loads of storage. Ascend the stairs to the upper floor & find ample space laid out in a 2 bedroom, 2 bath design. The master bedroom features striking ensuite bathroom as well as a convenient walk through closet. Upper level laundry is also found on this floor to provide convenience & ease of access. Lower level features the third washroom and the third bedroom with a convenient walk out to grassy backyard. The home's location allows for easy access to all required amenities, nature elements & Highway 403 for an easy commute to many of the surrounding cities & communities. Live in style and relax in peace in this elevated home; ready & waiting for it's new family! (id:52581)
128 Kimberly Drive
Hamilton, Ontario
Well-loved by the same family since 1956, this lovely mid-century modern 3 bedroom bungalow sits at the foot of the gorgeous Niagara Escarpment! Backing directly onto the escarpment, this well-cared for home on sought-after Kimberly Drive in the Rosedale neighbourhood blends period interior character with a truly exceptional oversized lot in an unbeatable location: Kings Forest Golf Course, the Rosedale Community Center and Hockey Arena, the Rosedale Outdoor Pool are all within walking distance. There is quick access to the Kenilworth Access, The Redhill Expressway and the QEW. Inside, you’ll find mid-century design touches such as original unpainted wood doors and trim and hardwood floors . The spacious finished basement offers a separate rear entrance and loads added living space perfect for a family room, home office, or guest suite. There is an attached garage with plenty of parking in the private drive. A rare opportunity to own a classic home with both style and space in a peaceful, picturesque setting. (id:52581)
301 - 71 Wyndham Street S
Guelph (St. Patrick's Ward), Ontario
Suite 301 offers breathtaking south-facing views, a smart layout designed for both relaxation and entertaining, and plenty of storage space! From the moment you walk in, you'll notice and appreciate the exceptional craftsmanship throughout the home, complemented by a beautifully upgraded kitchen. This isnt just any condoSuite 301 features a spacious 2-bedroom, 2-bathroom layout, a convenient walk-in laundry room, two private balconies, and a kitchen fit for any chef. The Edgewater building is known for its top-notch amenities, all thoughtfully designed and selected to enhance your condo living experience. Challenge yourself with the golf simulator for a fun game right at home, or host gatherings in the elegant party room and have your family stay over in the guest suite. For some quiet time, enjoy the cozy library or break a sweat in the fully equipped gymeverything you need is just steps away. Live in style, with an unbeatable Downtown location and exceptional amenities. Make Suite 301 your next home. (id:52581)
99 Tecumseth Street
Orillia, Ontario
Charming Victorian home, located in the heart of Orillia, among long established family neighborhood of heritage homes. Walking distance to downtown, Couchiching beach and park, port of Orillia and the trail system. This century home offers a screened in front porch, classic foyer entrance, upper floor balcony, sun drenched rooms with high ceilings, crown molding, stained glass window inserts, wood floors and classic Victorian trim. This 3 bedroom, 2 bathroom home boasts a formal Living room, Dining room, Eat in Kitchen with breakfast bar, separate quiet sun room/family room and a main floor laundry /pantry for plenty of storage. The private deck out back overlooks a large yard with gardens, 2 storage sheds, parking and plenty of space left for the kids or pets. (id:52581)
93 Edward Street
Penetanguishene, Ontario
Ready to be WOWED? With over 2,000 sq ft of finished space, this amazing custom built all brick bungalow is designed for entertaining and is waiting for you! The main floor is open and airy with a recently updated kitchen with a massive island, quartz countertops and eat-in area, loads of cupboards including a spacious pantry and walk-out to an expansive 12'x42' deck. The sunken-in living room with a large bay window provides a ton of natural light highlighting the wood floors. The main floor also has inside entry to the insulated 1.5 car garage with workshop area, a powder room, bonus office/den with a built-in bookcase (could be converted into a main floor bedroom) and a 3 season sunroom leading out to the deck. On the lower level, you would never know you are in a basement with the large oversized windows letting in plenty of light to the 4 bedrooms (see updated floor plan).The spacious primary bedroom provides double closets and a full ensuite making it the perfect retreat at the end of a long day. As an added bonus, there is a walk-up to the garage providing a separate entrance for a potential in-law suite/home business access, along with a recently renovated 3 piece bath with walk-in shower and an additional room/storage area with plumbing that would be perfect for a kitchenette! Your entertaining can continue to the large deck and fully fenced in backyard, perfect for the kids and pets. Located in beautiful Penetanguishene just a short walk to schools, parks and trails. This home is a 10/10! Don't wait - book your private showing today! (id:52581)
S1 - 130 Main Street W
Port Colborne (Main Street), Ontario
Looking for that perfect spot to call home, steps away from some of the best restaurants and shops beautiful Port Colborne has to offer. Then stop the search. 130 Main St. is the place for you. This one bed, one bath has its own quiet private pathway perfect for sipping your morning coffee or enjoying a good book. Tenant is responsible for 50% of Hydro, Gas, and water. Book your private showing today! (id:52581)
157 Killaly Street W
Port Colborne (Main Street), Ontario
Welcome to this great family home! Loads of potential to make it your own. This home has 3 bedrooms, 2 baths and a family room addition with a laundry room and patio doors to a huge deck. The lower level is finished and is currently being used as a bedroom but could be a rec room. The huge eat in kitchen has loads of cupboards, a centre island and lots of pantry shelving. Great french doors lead to the living room which is currently being used as a bedroom. Updates include newer flooring in kitchen, family room and stairs, sinks and toilets in both baths, furnace rebuilt with new motor and blower Jan 2025 and 100 amp breaker panel with whole house circuit breaker 2023, and newer rental hot water tank. All this sits on a good sized lot. There is a lot of storage space under the deck too! Excellent location for raising a family....the Lions Park, Police Station and McKay Elementary School are across the street and Port Colborne High School around the corner. Only minutes walk to downtown and mall shopping. A few minutes drive to World Class Sandy Nickel Beach! Port Colborne offers a great Marina and Park right on Lake Erie and you can watch the ships go by on the Welland Shipping Canal. Shop the quaint shops and great restaurants along West St . Note that interior measurements are done by Cubicasa and some rooms are irregular in shape. (id:52581)




