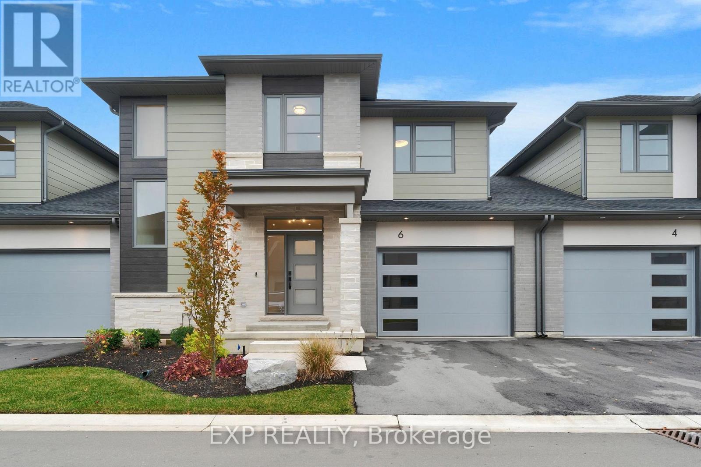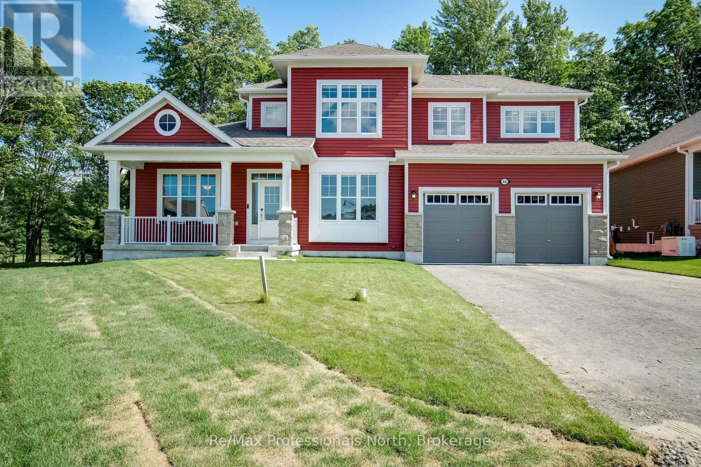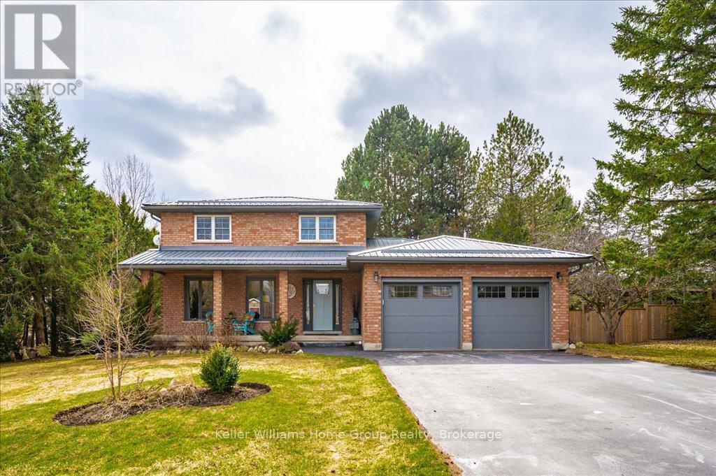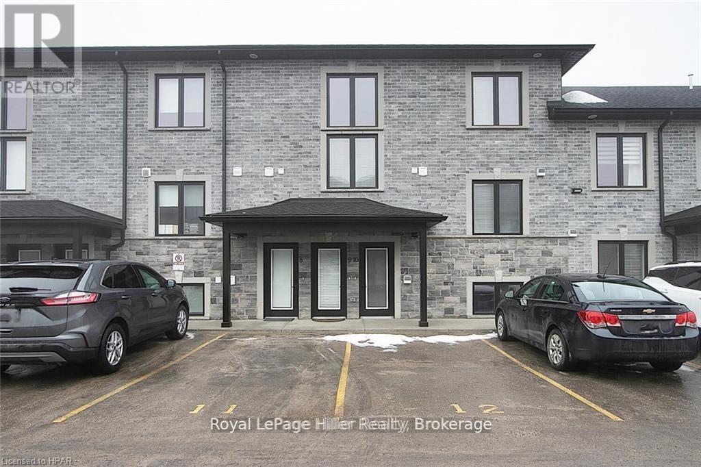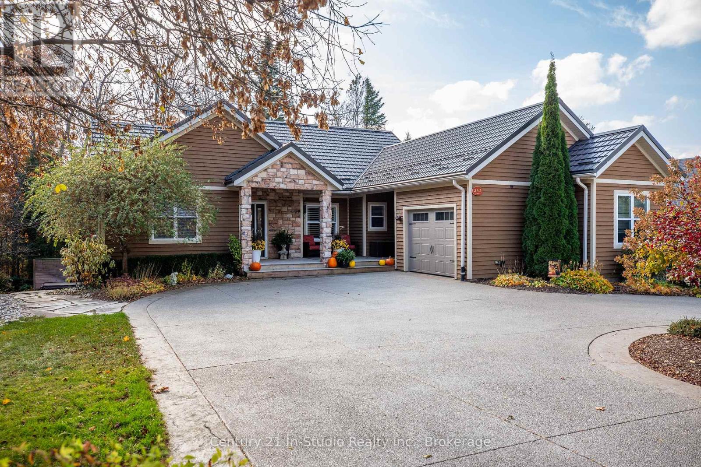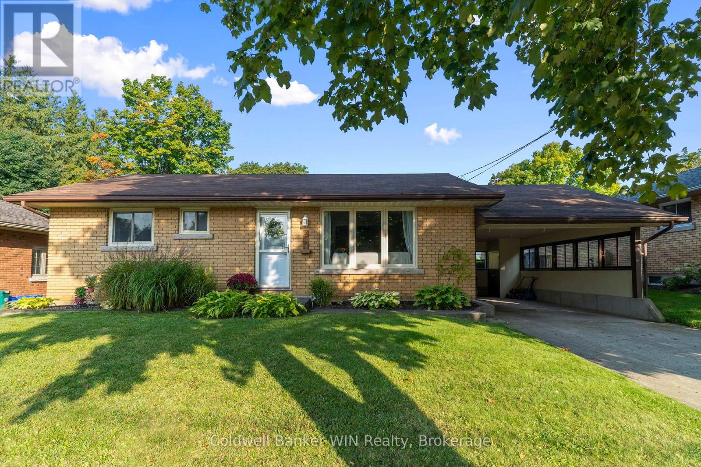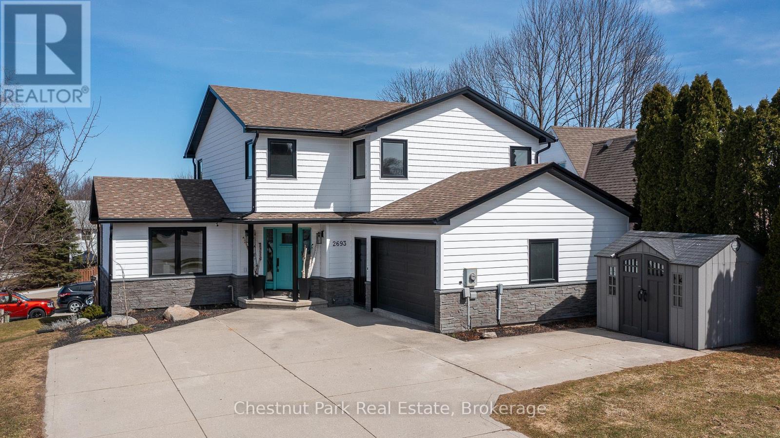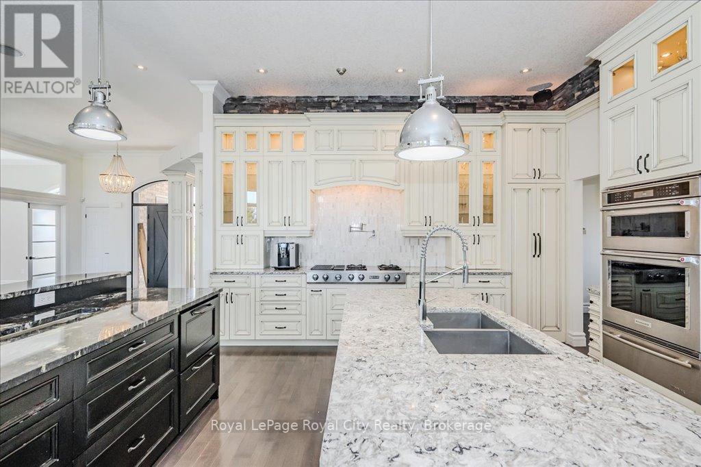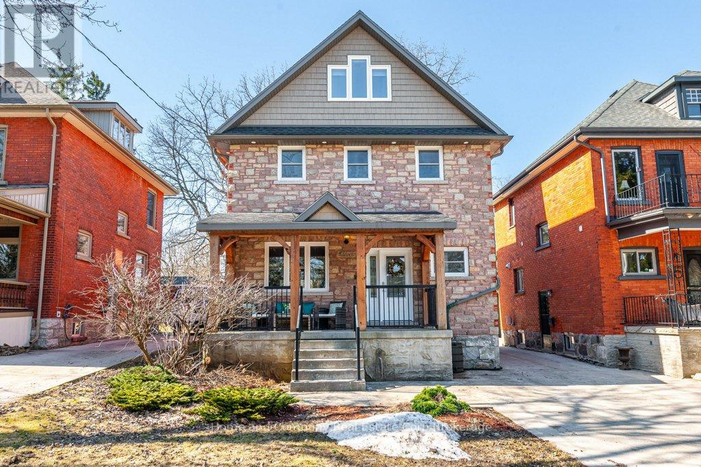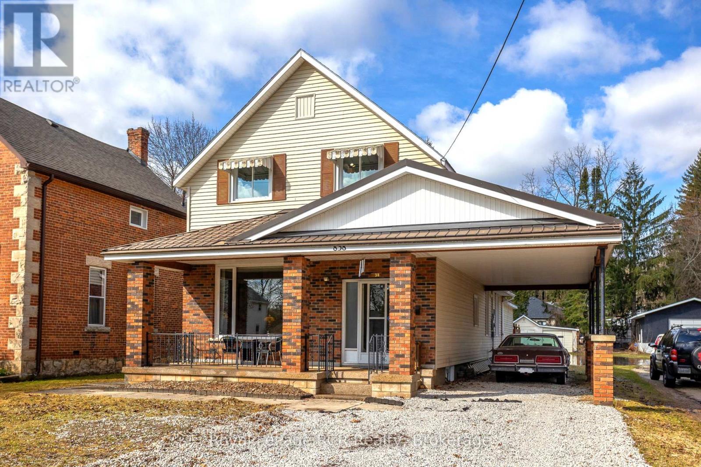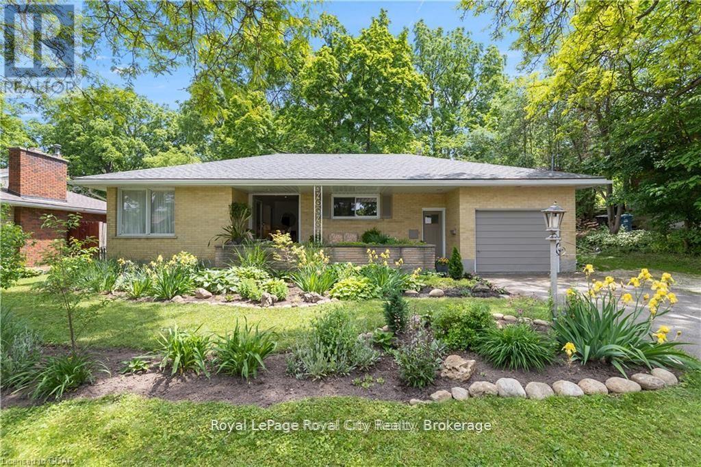Hamilton
Burlington
Niagara
6 - 24 Grapeview Drive
St. Catharines (453 - Grapeview), Ontario
NEW PRICE!! Welcome to "The Bernina" at Lusso Urban Towns, Where thoughtful modern design meets easy, upscale living in the heart of St. Catharines. Tucked into the sought-after Grapeview/Martindale Heights neighbourhood, this limited 16-unit community is about living well and staying connected. With trails, parks, shopping, excellent schools, and restaurants along Fourth Ave close by downtown and Port Dalhousie minutes away, you're never far from the action or relaxation. Inside 1891 square feet of finely crafted space, "The Bernina" spans two bright, open floors with 9-foot ceilings on the main and 8-foot upstairs ceilings, plus a high-ceiling basement with egress windows for added space and versatility. You'll find wide plank-engineered hardwood, durable porcelain and ceramic tiles, Berber carpets with a premium under padding, quartz counters, and custom cabinetry with dovetail joinery details designed to make every day feel more special. These "Energy Star-rated homes" don't just look good; they perform better, too, using 20% less energy than your average new build in Ontario. For a smooth, low-maintenance lifestyle, Lusso has you covered with exterior upkeep, snow removal, and irrigation, all included in your low monthly fees, freeing you up to enjoy your weekends. An open-concept floor plan floods the home with natural light, and a 14' x 10' covered rear deck offers the perfect spot for a bit of privacy with a view. Outside, modern stone, brick, and hardi plank give these townhomes their distinct curb appeal, while each home's paved driveway and private garage add that extra touch of comfort. You're in the heart of Niagara, where world-class wineries, top-notch golf courses, and scenic spots are practically at your doorstep. Plus, with Toronto just an hour away and Buffalo International Airport only 45 minutes out, you're well-connected to whatever adventure comes next. Live easy at Lusso Urban Towns, where every detail is built for the life you want! (id:52581)
46 Stother Crescent
Bracebridge (Macaulay), Ontario
Attention golfers, this is the property you have been waiting for! Backing onto hole #4 of the South Muskoka Golf Course, this home is located in the now sold out, White Pines subdivision on a premium oversized lot. This coastal Walnut model has been luxuriously finished with over $225k in upgrades, boasting 2984sqft with 4 bedrooms + den/office, 3.5 bathrooms, a triple attached garage w/epoxy floors, and full unfinished basement for your future development ambitions. Upon entry to the foyer there is a distinct open and airy floorplan with 9' ceilings throughout the main floor. The main floor features a den, dining room, butler's pantry, large chef's kitchen, large living room, Muskoka room, mud room, laundry room, & powder room. Upstairs boasts 4 bedrooms, including a large primary bedroom with 5 pc ensuite. Located close to town amenities & the Bracebridge Sportsplex, this is an ideal location for everyone! Remaining Tarion warrant transferrable. (id:52581)
4 Sargent Boulevard
Centre Wellington (Belwood), Ontario
Private, mature lot in Belwood - just steps to the lake and conservation area! Enjoy year-round fun with boating, fishing, snowmobiling, and more. Easy commute to Guelph, KW, Georgetown & Hwy 401. Set on just over half an acre with mature trees, this all-brick 2-storey home is beautifully updated. Relax on the charming front porch with your morning coffee. Inside, the bright main floor features gleaming hardwood floors, large windows, and renovated principal rooms. The gourmet kitchen boasts quartz countertops, stainless steel appliances, ample cupboard space, and opens to the dining room. Family room offers a cozy wood stove and walkout to the private rear patio and yardwest-facing for stunning afternoon sun. Main floor also includes laundry and access to the double attached garage. Upstairs, youll find 3 generous bedrooms, including a spacious primary with large windows and a luxurious ensuite with walk-in tiled shower. The unspoiled basement is ready for your rec room or games room vision. A huge driveway provides ample parking and storage. Perfect family home with an exceptional location, worth a closer look. (id:52581)
9 - 3194 Vivian Line 37 Line
Stratford, Ontario
Welcome to 3194 Vivian Line 37 Unit #9, in beautiful Stratford! This easy living 2 bedroom, 2 bath, 2 storey loft-style condo suite boasts many upgrades! This lovely home features open concept living with 16' ceilings on the the mail floor with big bright windows throughout. Some of the upgrades include, stainless steel appliances, kitchen island, in-suite laundry with full size stackable washer/dryer, central air and energy star tankless hot water heater. There is also a 6X12 storage locker and 2 parking spaces right outside your door! Enjoy your morning coffee on your cozy balcony overlooking the farmer's field. Close to all amenities, shopping, parks, Stratford's Country Club and easy access to highway. Great investment property. Don't miss out on this opportunity! Book your showing today! (id:52581)
243 Summerhill Rd. Road
Saugeen Shores, Ontario
A truly remarkable custom built home boasting up to date finishes that mingle traditional spaces with casual easy living, a small creek and the privacy of the greenspace behind on Summerhill Rd. ~ the prettiest street in Southampton! Step in to the great room with cathedral ceiling and 3 sided gas fireplace that seamlessly introduces both the sunroom and the dining room. European kitchen with centre island, table height breakfast table, high end built-in stainless appliances, built-in pantry and glazed cabinets. A chef's dream! The dining room will be enjoyed by family and friends separated from the great room with a 3 sided fireplace giving it a formal feel yet casual enough for everyday use. The sunroom is flooded with natural light from its south facing windows. A spectacular spot to enjoy your morning coffee, a good book or catch up on the day's news. Main floor laundry in the generous mudroom with heated floor. 2 piece powder room tucked discretely off the kitchen. Large primary bedroom overlooks the rear green space. Walk-in and flat closet. Lovely ensuite with large tiles walk-in shower, slipper tub and separate vanities all with the comfort of a heated tile floor. Hardwood and tile through out. The lower level has walk-outs to the stone patio from the recreation room and both bedrooms. Such flexible space for a home office, gym, pool table, hobby room and cozy family room around the second gas fireplace. Large utility room with lots of storage space. The exterior living space overlooks the trees that are abundant with birds and other wildlife. The small creek create an ideal setting to enjoy the peace of nature or the backdrop for entertaining on the upper deck or the ground level patio. Don't let this gem of a home pass by! (id:52581)
313 Huron Road
Goderich (Goderich (Town)), Ontario
Welcome to 313 Huron Road in the beautiful town of Goderich. This charming 3-bedroom, 2-bathroom family home is nestled on a spacious lot. An immaculate brick 1.5-storey home offering a perfect blend of character and comfort. As you enter, you're greeted by a warm and inviting sunroom, ideal for relaxing leading into the heart of the home; the eat-in kitchen, with plenty of space for family meals and is open into a cozy living room. The main floor is complete with laundry room, 4pc bathroom and a large living room with a beautiful staircase. Second floor with a great sized primary bedroom including a 4pc ensuite and 2 more bedrooms. The detached single car garage comes complete with loft storage, providing additional space for all your needs. Outside, the large lot offers endless possibilities for outdoor activities, gardening, and features a small fish pond. This home is truly a must-see; combining classic charm with modern touches and offering an incredible backyard sanctuary. Don't miss the opportunity to make this stunning property your own! (id:52581)
289 Birmingham Street E
Wellington North (Mount Forest), Ontario
Welcome to this beautifully updated 3-bedroom, 2-bathroom brick bungalow nestled in the peaceful town of Mount Forest. Perfect for families, retirees, or first-time buyers, this home combines classic charm with thoughtful modern touches. The main floor features 2 spacious bedrooms, a large 4-piece bathroom, and a bright eat-in kitchen that offers plenty of room for family meals and gatherings. The layout flows seamlessly into a cozy living area, creating a warm and inviting atmosphere throughout. Downstairs, the finished basement offers a third bedroom, a second full bathroom, and a huge 30' x 12' family room complete with a dry bar perfect for entertaining, relaxing, or hosting guests. Outside, you'll find a partially fenced yard featuring a nice wood deck, ideal for kids, pets, or backyard get-togethers. The 14' x 24' carport provides generous covered parking and extra storage space. Located in a quiet, family-friendly neighborhood, this solid brick home is just minutes from schools, parks, and downtown amenities, offering both comfort and convenience. Updates: HWT 2025, Main Floor 2016, Roof 2017, Basement 2022, Basement Windows 2022, Central Air 2017, Deck 2018, 100amp Break Panel 2016, Exterior Doors 2016. (id:52581)
2693 8th Avenue E
Owen Sound, Ontario
Where Timeless Elegance Meets Modern Luxury. Discover the perfect harmony of classic charm and contemporary sophistication in this stunningly renovated 5-bedroom, 4-bathroom home, ideally positioned to capture breathtaking views of Georgian Bay. Every inch of this spacious, designer-curated residence has been thoughtfully updated with high-end finishes, offering elevated living in one of Owen Sound's most desirable locations. Ample parking on the double wide concrete driveway and easy access to adorable garden shed. Step into a bright and airy main level where everyday comfort meets refined entertaining. The open-concept kitchen is a chef's dream, featuring granite countertops, a sleek peninsula island, and seamless flow into the dining, family, and living rooms--all accented by a cozy fireplace and large windows that frame the view. Retreat to the fabulous primary suite, complete with a spa-inspired ensuite with heated floors and marble walk in shower & loads of space in the expansive walk-in closet with built-in organizers. The finished lower level offers exceptional versatility with two additional bedrooms, a stylish 3-piece bath, a dedicated media or recreation room, and a one-of-a-kind workshop/storage area tucked beneath the garage. The beauty continues outdoors with a generous 560 sq. ft. deck under a charming pergola, a fully fenced yard, and a lower-level patio--perfect for hosting, relaxing, or simply soaking in the tranquil surroundings. Bathed in natural light and brimming with designer details, this exceptional home is a rare opportunity to experience luxury, lifestyle, and location--all in one irresistible package. (id:52581)
4663 Wellington 35 Road
Puslinch, Ontario
This truly outstanding custom-built bungalow, combines top-quality construction, elegant finishes, and incredible functionality- ideal for multi-generational families, those seeking in-home workspace, or simply for additional flexibility. Set on a professionally landscaped, 1.25 acre lot this home offers a desirable rural retreat that is mere minutes to Guelph, and grants easy access to Kitchener/Waterloo, Cambridge, and Hwy 401, making commuting a breeze. From the moment you enter, you will be captivated by the bright and airy principal rooms, with soaring 11 ceilings and oversized windows that flood the home with natural light. The open-concept main living area is anchored by a chefs dream kitchen, featuring high-end custom cabinetry, built-in appliances, and expansive prep space with 2 large islands- perfect for everyday cooking or hosting on a grand scale. The main level boasts 3 spacious bedrooms, including a stunning primary suite complete with tray ceilings, a large walk-in closet, and a luxurious 5pc ensuite that is designed for ultimate relaxation. Step outside to enjoy your own private oasis: a covered back porch with a newer hot tub, a large patio for al fresco dining, and a cozy firepit area, all surrounded by mature trees and lush landscaping. What truly sets this property apart is the separate entrance to the basement, which offers 2 self-contained units each with their own kitchen, living space, full bathroom, laundry, convenient storage space, and large above-grade windows. Whether for extended family, guests, or an in-home business option, this space offers unmatched versatility. The attached 3-car heated garage and generous driveway provide ample parking, while the fully excavated space under the garage creates a rare opportunity for additional storage space. With several updated mechanicals, meticulous care, and premium finishes throughout, this property is better than new. Come experience peaceful country living without sacrificing convenience! (id:52581)
11 Daly Avenue
Stratford, Ontario
Drive up to Daly Ave. & discover your dream home. From the minute you step onto the handsome covered front porch & inside the front door, you will know this is the one! The open concept living room with its handy built-ins connects you to the dining room that has space for your harvest table & doors to the ready-for-all-of-your-outdoor furniture deck. The expansive kitchen will impress the most discerning chef with an over-sized peninsula for prep space, quartz countertops, gas stove & thoughtful touches like a pot filler & a beverage fridge. Moving up to the second floor, find the first option for your primary bedroom, a 3 piece ensuite with a walk-in glass shower, a roomy 4 piece main bath (both with cosy in-floor heat), additional bedrooms & the convenient laundry. Take it to the next level & see what the divinely finished third floor offers - Another bedroom with gas fireplace, a 5 piece bath & your own private sitting room with a birds eye view of the back yard. Another surprise awaits when you find the basement is finished as flex space or storage & yet another 2 piece bath. The tucked away location on this sought after street means that you are just a short stroll to Stratfords vibrant downtown & you can enjoy easy access to the Avon River & park system. 11 Daly Ave. is a definite delight! (id:52581)
838 6th Avenue W
Owen Sound, Ontario
Spacious 1-1/2 Storey century home that blends character and functionality and is a perfect opportunity for investors, multi-generational families, or those seeking a large single-family residence. Centrally located just minutes to the west side amenities of Owen Sound, downtown, and Owen Sound's beloved Harrison Park. Walking distance to both Hill Crest Elementary School and Owen Sound District Secondary School. Step inside to the large character-filled living room with soaring ceilings and a generous eat-in kitchen and dining area. Upstairs you will find 3 bedrooms and a large 3pc bath with laundry. The rear part of the home offers a sizeable main-floor living room with large windows overlooking the backyard, a second kitchen with a dining area, 2 pc bath and a 4th main-floor bedroom. This part of the home has the potential to be converted into a separate living space for extended family, guests or income potential. Step out on the deck overlooking the deep backyard with a shed, workshop and small garage. House is complete with a large carport. Settle into a character-filled home close to all the amenities. This home is full of possibilities! (id:52581)
16 Fairview Boulevard
Guelph (Dovercliffe Park/old University), Ontario
Nestled in the coveted Old University neighbourhood of Guelph, this exceptional bungalow presents a rare opportunity for discerning buyers. Impeccably maintained and thoughtfully updated, this property offers a harmonious blend of classic charm and modern convenience. Step inside to discover a beautifully finished main level, designed for comfortable living and elegant entertaining. The heart of this home boasts a beautifully designed custom kitchen with granite countertops and backsplash accenting the gas range and stainless steal appliances.A true sanctuary awaits in the backyard, a rare and exceptionally private, treed oasis, offering a tranquil escape from the bustle of daily life. Imagine relaxing on your patio, surrounded by mature trees and the sounds of nature, a luxury seldom found in this sought-after area.Beyond the main level, a fully self-contained, two-bedroom basement apartment provides an ideal space for extended family, guests, or a lucrative rental income stream. Imagine the possibilities!This prime location offers unparalleled access to the vibrant cultural scene of Guelph. Stroll to the University of Guelph campus, enjoy the tranquility of nearby parks, or explore the charming boutiques and gourmet restaurants of downtown. The Old University area is renowned for its mature trees, friendly community, and proximity to top-rated schools, making it a truly desirable place to call home.This is more than just a property; it's a lifestyle. Don't miss your chance to experience the elegance, privacy, and convenience of this Guelph gem." (id:52581)


