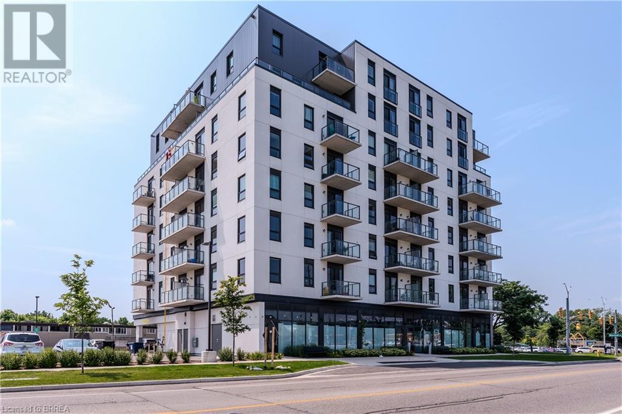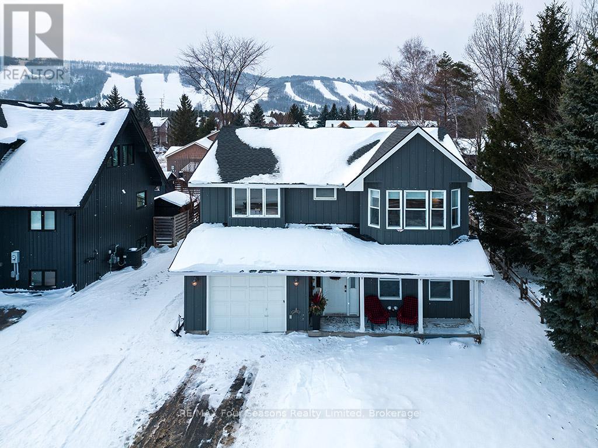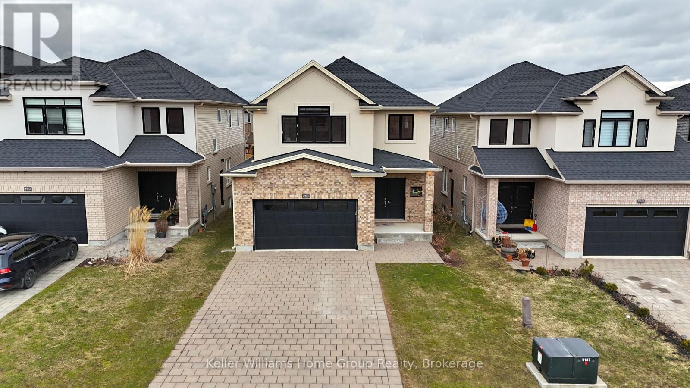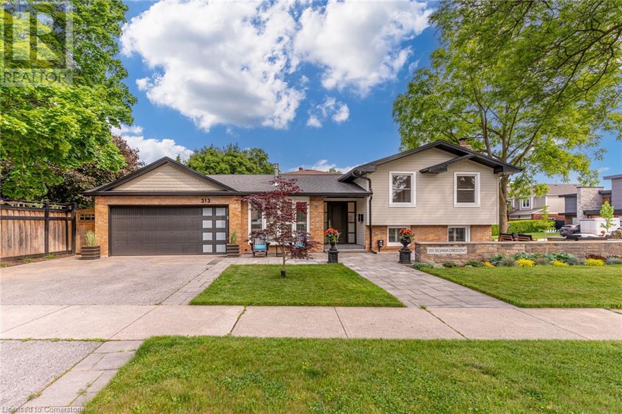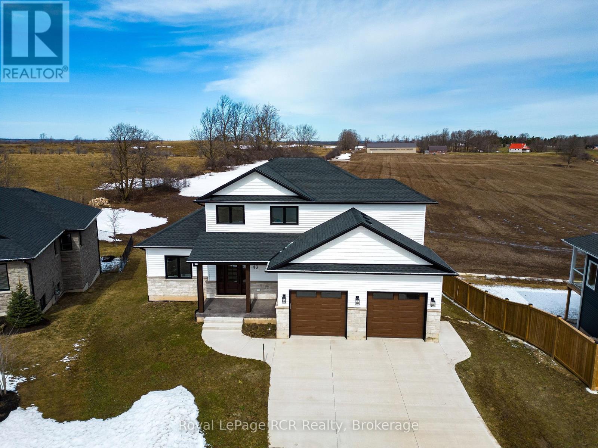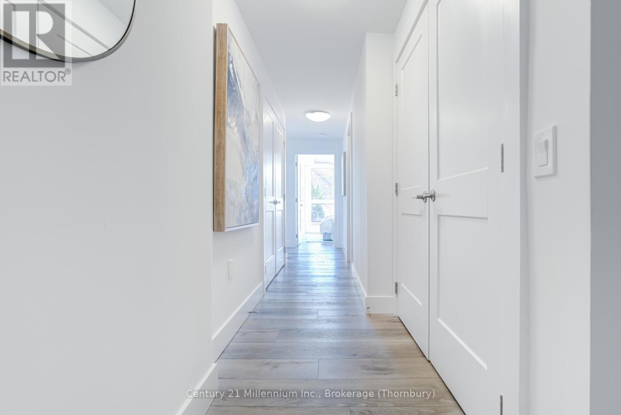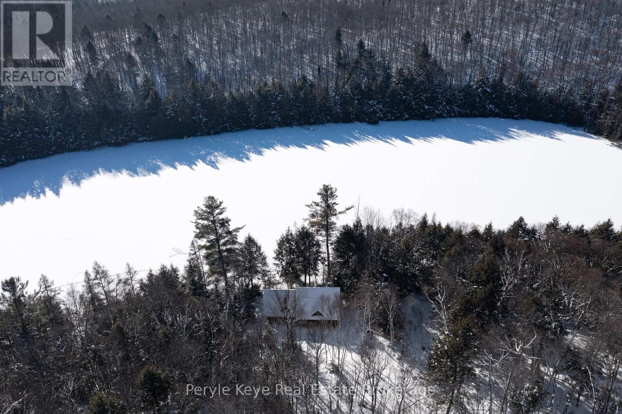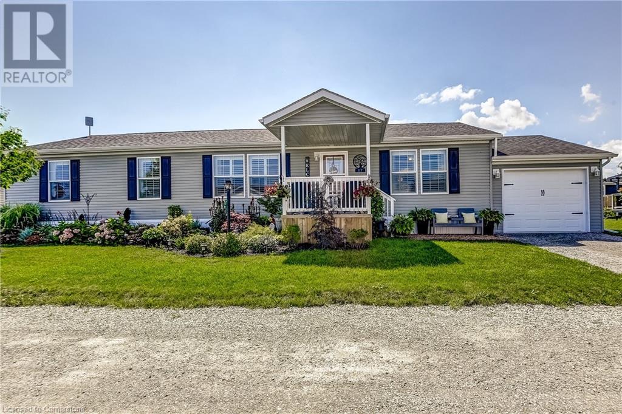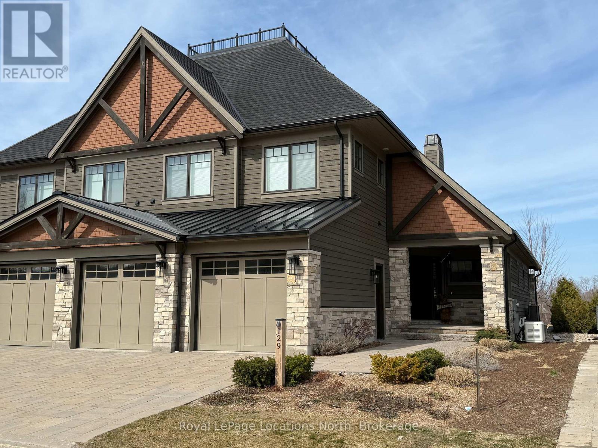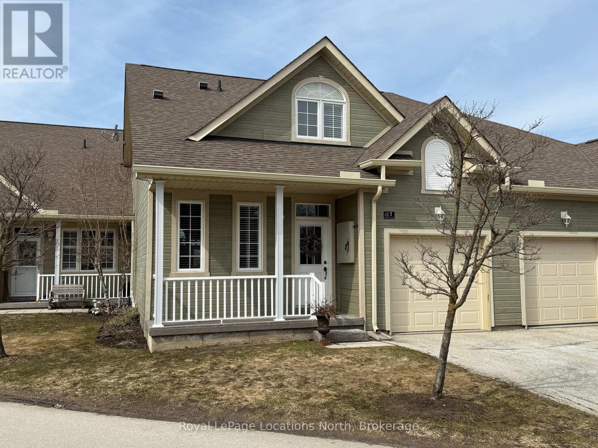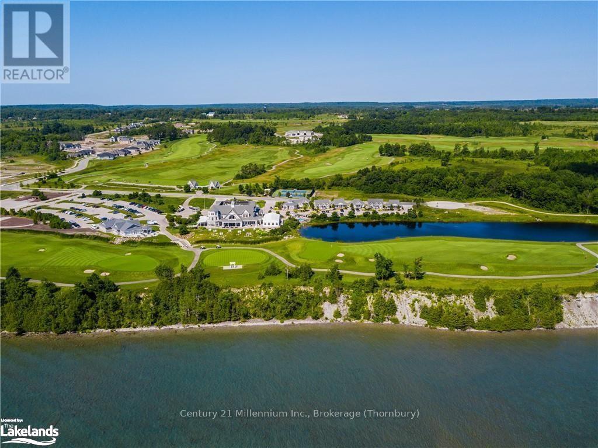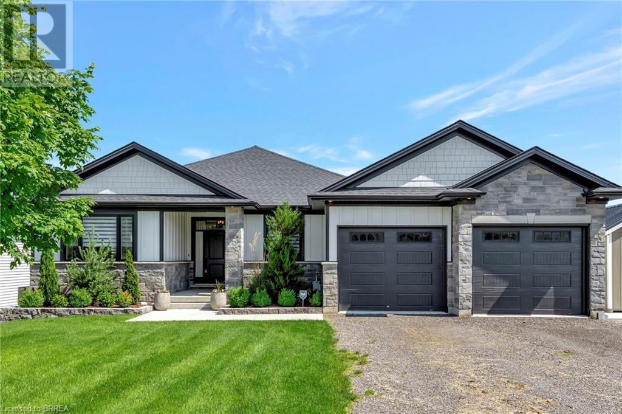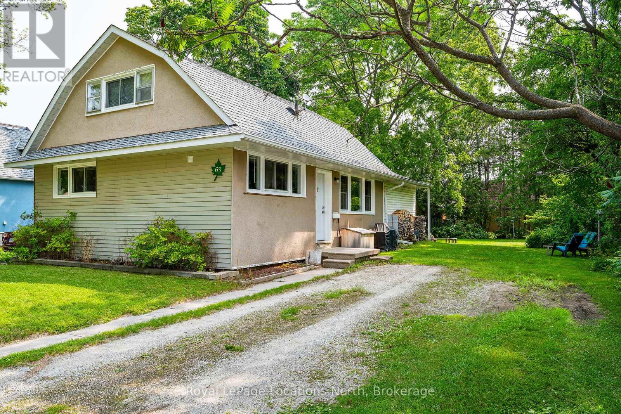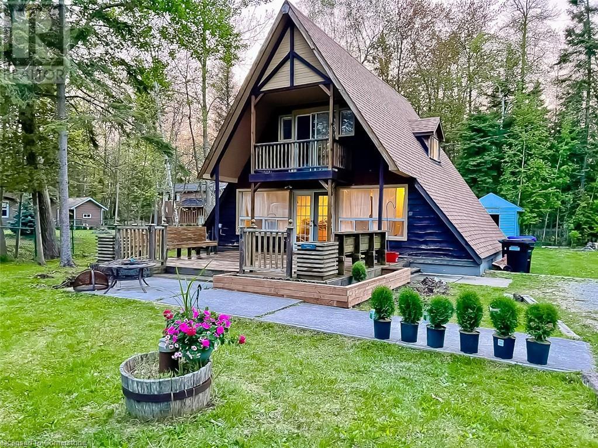Hamilton
Burlington
Niagara
96 Sovereign Street W
Waterford, Ontario
Welcome to this exquisite new build nestled on a serene and charming street. This two-story gem boasts an unfinished basement, offering endless potential for customization and expansion. With 3 spacious bedrooms, including one featuring a luxurious 4-piece en suite, and a total of 2.5 well-appointed bathrooms, this home is designed to accommodate your every need. Imagine the convenience of upstairs laundry, simplifying your daily routine. This property also features a walk out basement. The attached one-car garage provides secure parking and additional storage space. Enjoy the tranquility, allowing you to relish in privacy and peaceful surroundings. A pressure treated deck with stairs, tons of pot lights and large windows, the list goes on. This property embodies modern living in a quiet and lovely neighborhood, making it the perfect place to call home. Additionally, the party walls are solid concrete and masonry block for your added protection and safety. Don't miss the opportunity to own this beautiful home that combines comfort, style, and potential in one remarkable package. (id:52581)
7 Erie Avenue Unit# 206
Brantford, Ontario
Indulge in sophisticated living with this stunning 2 bedroom, 2 bathroom carpet-free condo. Located in a very modern building, secure double-door entry leads to a welcoming lobby. Enjoy direct access to exceptional amenities. Inside the unit, discover 9-foot ceilings, sleek European-style cabinetry, premium finishes, durable engineered plank flooring, elegant porcelain tiles and luxurious stone countertops. Stainless steel appliances and in-suite laundry add to the convenience. This unit is perfectly situated on the same floor as the expansive fitness center, versatile party/meeting room, exclusive executive lounge and a breathtaking rooftop terrace with BBQ facilities. Enjoy your own private balcony, your own highly-valued, designated parking spot and a main floor locker in the massive locker room with both interior and exterior access for handy bicycle storage & easy retrieval with the Grand River trail system as your play ground! This wonderful condo experience offers both luxury and lifestyle. Easy to show – experience it today! (id:52581)
38 Sheridan Street Unit# 2
Brantford, Ontario
This charming downtown Brantford row home offers two levels with two bedrooms, one bath, perfect for small families or professionals. Enjoy the convenience of walking distance to schools, public transit, and vibrant shopping districts. The layout provides comfortable living space, ideal for urban living. Expect a cozy atmosphere with easy access to all essential amenities, making it a desirable rental in a prime location. (id:52581)
65 Broadway Street W
Paris, Ontario
Looking for a beautiful home to share with family or a rental to help pay the mortgage? This completely updated home offers 2 separate living spaces, side-by-side, perfect for Grandparents helping with the kids or 2 families working together to get into home ownership. Both units have impressive high-end finishes, a total of 6 bedrooms and 4 baths, the lot is large (70’ x 180’) and professionally landscaped, close to downtown amenities including shopping, restaurants and schools. Recent improvements include: Ultra HD shingles with a 50-year warranty, kitchens with high-end appliances, quartz counters and backsplash, tiled bathrooms with separate showers and one has a large soaking tub, designer light fixtures, luxury vinyl plank flooring, ask for a full list – there are too many features to list here. This home also has a walkout basement, currently a wine cellar, parking for 5 cars off the charming back lane and all surrounded by mature trees, established properties, and views of the Nith River Valley. (id:52581)
104 Laurie's Court
Blue Mountains, Ontario
WALK TO BLUE MOUNTAIN: Lovely, bright 4 Bedroom, 3 Bathroom home, on a quiet cul-de-sac, just steps to Blue Mountain Village, and a mere 5 minutes to other ski clubs, perfect for your active family's activities. Live, work and play in the heart of the Blue Mountains in this beautiful reverse plan home. The main floor has a games/recreation room with a gas fireplace, along with two bedrooms, a 4-piece bathroom and full laundry room. The walk-out to the back yard and patio makes it handy for year-round outdoor and recreational living. Upstairs is a bright, spacious, open concept living/ dining/ kitchen space. The kitchen boasts stunning views of the ski hills, along with updated granite countertops and a large open pantry. The walkout to the upper deck makes BBQ'ing seamless, and you can dine al fresco while overlooking the backyard and watching the sun set behind the mountain. The living room enjoys a ton of natural light, thanks to all the windows. The primary bedroom has a sleek renovated 3-piece ensuite bathroom; the fourth bedroom is also on this level, along with an additional 4-piece bathroom. The beaches of Georgian Bay are a ten minute drive, and you also have easy access to multiple walking, hiking and cycling trails. Golf courses and tennis clubs are just as close, making this truly a year-round investment. Ten minutes to Collingwood or 15 minutes to Thornbury... or simply enjoy all that Blue Mountain Village has to offer with dining, shopping and entertainment options all within walking distance. (id:52581)
154 Sutter Street
Grey Highlands, Ontario
This property is a rare gem, perfectly blending modern convenience with timeless charm. Nestled on a sprawling 128' x 274' lot on a highly desirable street, this 1,500 sq. ft. bungalow is designed to impress. From the moment you step inside, the vaulted ceilings in the living room create a sense of grandeur and openness. The spacious dining room is perfect for hosting unforgettable gatherings. The dining room, perfect for entertaining, opens onto a covered porch, offering a seamless blend of indoor and outdoor living while the kitchen, overlooking the beautifully landscaped backyard. The main floor features 2 generously sized bedrooms and two full baths, ensuring convenience and privacy. The convenience of main-floor laundry hookups adds to the ease of living. The lower level is a revelation, perfect for in-law suite featuring a spacious family room, two additional bedrooms, another full bath, a kitchen, and laundry ideal for guests, extended family. Step outside to your fully fenced backyard oasis, complete with a patio for al fresco dining, a practical shed, and a storage shelter. Recent updates include a dual on-demand water heater (2020), a water filter system (2021), durable 30-year shingles (2021), and fresh interior paint (2023), ensuring this home is move-in ready. Located just moments from the pristine shores of Lake Eugenia, the outdoor adventures of Beaver Valley, the charm of Flesherton, and only 25 minutes to the vibrant hub of Collingwood, this home is the perfect blend of location, lifestyle, and luxury. Don't miss your chance to own this extraordinary property! (id:52581)
215 Grand River Avenue
Brantford, Ontario
Welcome home to 215 Grand River Avenue in the Homedale neighbourhood of Brantford. This space has 2700sq ft, a 4pc bathroom, a 1 pc bathroom, a kitchen, dinette, and 3 large rooms on the main floor. The basement is unfinished with 3 large rooms. The residential zoning allows the creation of a live and work space, an option to split the building into separate units, or develop a multi-residential property to generate rental income. There is also the option to take over and run your own convenience store in a well-established neighbourhood or potential to build up - subject to city approval. (id:52581)
5 Easton Street
Cambridge, Ontario
This stunning bungalow on a cul de sac, boasts incredible curb appeal, complete with a 1 car detached garage and an enclosed private backyard. This beautiful home boasts 3 bedrooms, 2 bathrooms and over 1200 square feet of finished living space. When you step inside your greeted by a bright enclosed vestibule, a perfect space for coats, shoes, & little decors. As you walk into the living room you’ll appreciate the new flooring, fresh paint, and modern pot lights that create a warm and inviting atmosphere. You’ll find the rooms very warm, filled with natural sunlight radiating through the large sized windows. The well-appointed kitchen is a chef’s delight, featuring a brand-new stove and dishwasher for effortless cooking and cleanup. The fully finished basement boasts fresh updates and offers a spacious rec room, a generously sized bedroom, and a modern bathroom. Step outside to a fully fenced backyard, ideal for gatherings or peaceful retreat. Situated on a quiet cul-de-sac, this home is within walking distance of a plaza, top-rated schools, parks, trails, and recreation centers. With M2 zoning, there’s also potential for commercial use (buyer to verify), making this an excellent investment opportunity. This home has character and charm, you won't want to miss out miss out on viewing the beautiful home. (id:52581)
2938 Doyle Drive
London South (South U), Ontario
Nestled in an ideal location for ultimate convenience, this exquisite detached 4-bedroom, 3.5-bathroom home offers the perfect balance of accessibility and tranquility. Just minutes away from the 401 and Veterans Memorial Parkway, you'll enjoy easy access to major routes while being tucked away in a peaceful setting. Designed with elegance in mind, this home features 9-foot ceilings, gleaming hardwood floors, and luxurious premium carpeting. The open-concept layout seamlessly connects the living, dining, and kitchen areas, all equipped with high-end stainless steel appliances, making it perfect for both everyday living and entertaining.Upstairs, you'll find four generously-sized bedrooms, including a magnificent master suite, two full bathrooms, and a convenient laundry room. Step outside to the fully fenced backyard, offering both privacy and an ideal space for outdoor enjoyment and gatherings.The unspoiled basement, with its soaring ceilings, is a blank canvas awaiting your personal vision. With endless potential, it could easily be transformed into a legal 2-bedroom apartment or finished to suit your own needs and preferences.This exceptional home offers the perfect combination of style, functionality, and an unbeatable location. Dont miss the opportunity to make it yours! (id:52581)
313 Silvana Crescent
Burlington, Ontario
STUNNING CONTEMPORARY REMODEL! 4 level sidesplit in the revered Shoreacres neighbourhood! 3+1 bedrm, 2.5 bathrm, OVER 2600 sq ft of living space & is filled top to bottom with magnificent details. Open concept living space, gorgeous reconstructed vaulted ceiling, a sophisticated kitchen offers incredible attributes, large kitchen island, solid quartz countertop, floor to ceiling storage, smart tap & top of the line appliances. Main floor is complete with a modern gas fireplace, 4 skylights, a dining area & mudrm. Solid oak stairs lead up to the upper level feat. 3 spacious bedrms each with hardwood floors that have been sanded & restrained to match the main level. 5-piece bathroom with a rain shower head, double vanity, spa-like tub, & heated towel rack. The details continue to the lower 2 levels with a fully finished rec room with a walk-up, a cozy wood burning fireplace, spacious laundry room with an imported Italian sink. The compact powder room makes a big design impact with a unique curved wall & heated tile flooring. Another spa-like 3-piece bathrm with another rain shower head & accent lighting. The 4th bedrm has a large window & frosted glass window to open the space up. Industrial wine cellar has a floor to ceiling glass door for temperature control & an abundance of racks & shelving. Sitting on a desirable corner lot on a very quiet crescent with a stone interlock front patio. Located minutes from all amenities, communities centres, parks, schools & major highways. (id:52581)
2185 Meadowland Drive
Oakville, Ontario
Welcome to this exceptional 4-bedroom home nestled on a mature street in the prestigious River Oaks community of Oakville. This beautifully designed residence offers a perfect blend of elegance and comfort, ideal for both family living and entertaining. Spacious and bright open-concept living areas with a grand entry way. Gourmet kitchen with high-end appliances and ample storage. Luxurious oversized primary suite with a walk-in closet and ensuite bathroom. Three additional generously sized bedrooms. Finished basement that offers endless possibilities for work, play, and relaxation including a dedicated office space, ideal for remote work or studying. A Backyard oasis backing onto serene green space with an inviting swimming pool, perfect for summer relaxation. Fully equipped outdoor kitchen for alfresco dining and a cozy outdoor fireplace to enjoy year-round. Conveniently located within close access to all major highways, Castlefield park and trail, and plenty of retail. Experience the perfect balance of luxury and tranquility in this stunning River Oaks home. (id:52581)
42 Chestnut Hill Crescent
Arran-Elderslie, Ontario
Located on the edge of the beautiful rural village of Tara with country views and spectacular sunsets from all three levels of this beautifully designed 4-bedroom, 4-bathroom home. This modern two-storey home with a walkout basement offers a wonderful blend of comfort and style, with a spacious open-concept main floor featuring a show stopping chef's kitchen with custom Mennonite-crafted cabinetry, quartz countertops, a spacious island, and a walk-in pantry. The great room is warm and inviting, with vinyl plank flooring, a large gas fireplace, and oversized windows that frame the picturesque rural landscape. Step out onto the covered 24' x 12' back deck. Upstairs, you'll find three generously sized bedrooms, including a luxurious primary suite with a 5-piece ensuite and walk-in closet. The convenience of upper-level laundry and another full bathroom adds to the homes thoughtful design. Semi-completed full basement is finished with drywall and provides even more living space, featuring a partially completed third full bathroom, a fourth bedroom, and a bright family room with direct access to the backyard. Located in the charming and growing community of Tara, this home is ideally situated between Owen Sound and Saugeen Shores-just a reasonable commute to Bruce Power. Don't miss this incredible opportunity, contact your Realtor to schedule your private viewing today! (id:52581)
532 - 2450 Old Bronte Road
Oakville (1019 - Wm Westmount), Ontario
Welcome to Branch Condos, a luxury building with top notch amenities and features. Be wowed by the stunning lobby with 24 hour concierge. Keep active in the impressive gym and yoga studio. Enjoy the amazing indoor pool with outdoor sundeck, rain room, steam room and hot tub. So many lounges, outdoor and indoor dining areas, kitchens, and sitting areas to spend time in. Hang out with friends in the media lounge with pool table. There are even guest suites for visitors to stay over. Gorgeous 2 bedroom, 2 bathroom condo. Bright and spacious, open concept floor plan. Upgraded, modern kitchen with quartz counters and upgraded appliances. Primary bedroom has a large walk-in closet and an ensuite with an upgraded frameless glass shower. Spacious 2nd bedroom has an extra large closet. A full 2nd bathroom and ensuite laundry. Open balcony with unobstructed views, nothing to block the amazing sunsets. One parking space and locker included. Convenient access to highways, GO Stations, Public transit, Sheridan College, Parks, Trails, Shopping, Restaurants, Entertainment, Recreation centers, Oakville Hospital & so much more. (id:52581)
930 Ferndale Avenue
Fort Erie (334 - Crescent Park), Ontario
Welcome to Family. A nicely finished raised bungalow family home in the heart of Crescent Park. This spacious property features 3+1 bedrooms and 2 bathrooms, offering plenty of room for a growing family or those who love to entertain.The traditional layout includes a bright living room, a cozy dining area, kitchen and 3 bedrooms on the main level. The lower level offers great potential for an in-law suite converstion with a large rec room, additional bedroom, bathroom and utility room with rear walk-up. Updated with newer windows (2019), roof (2019), garage door (2019), and siding (2025). The backyard is perfect for outdoor activities and summer barbecues, providing a private oasis for relaxation and fun. Located in a family-friendly neighborhood, across from Ferndale Park with splash pad, park, multipurpose courts and home to the Fort Erie Sting Soccer Club, this home is close to schools, and Garrison Rd., the commercial corridor of the town, with easy access to Crescent Beach and Lake Erie. With its well-maintained condition and charming curb appeal, 930 Ferndale Ave is move-in ready and the perfect place to call home. (id:52581)
109 - 4 Kimberly Lane
Collingwood, Ontario
Welcome to Royal Windsor Condominiums in Beautiful Collingwood - This Brand new KNIGHT suite (1,500 Sq ft) has a two bedroom, two bathroom. 2 (tandem) assigned underground parking spaces and a storage locker are included with the purchase of this state of the art, condo with luxuriously appointed features and finishes throughout. Step into a modern, open-concept space filled with natural light, featuring luxury vinyl plank flooring, quartz countertops, smooth 9ft ceiling, soft-close cabinetry, and elegant pot lights throughout this spacious unit. Royal Windsor is an innovative vision founded on principles that celebrates life, nature, and holistic living. Every part of this vibrant community is designed for ease of life and to keep you healthy and active. Royal Windsor has a rooftop terrace with views of Blue Mountain - a perfect place to mingle with neighbours, have a BBQ or enjoy the party room located opposite the roof top terrace. Additionally, residents of Royal Windsor will have access to the amenities at Balmoral Village including a clubhouse, swimming pool, fitness studio, games room and more. It is worth a visit to the sales centre to tour this beautiful building. ALL HST is included in the price for buyers who qualify. Pictures include staged furnishings that have since been removed. (id:52581)
571a Island Lake Road
Kearney, Ontario
Featured in Muskoka Life Magazine, this property stands as a true masterpiece in the heart of natures beauty. Most people settle for ordinary. But not you. You're looking for the extraordinary. You understand luxury isn't about having more it's about having what matters most. Set amid 150+/- Ac of pristine beauty packed w/trails, approx 5,000 of shoreline across 3 lakes & surrounded by thousands of acres of Crown land, this property is the perfect blend of privacy & accessibility. A comfortable drive from Toronto, yet a world entirely your own. This is luxury done simply & perfectly. At the heart of this retreat is a handcrafted Scandinavian scribe log home, designed for those who think ahead. Solar-powered, self-sustaining, Starlink-connected, & completely 4-season.Off-grid living without compromise. No utility bills. No distractions. Just endless beauty, adventure & total independence. This is what the future looks like! Step inside, where every detail speaks of craftsmanship & purpose. Vaulted ceilings, exposed log beams, & a striking fireplace set the tone for something truly special. The kitchen w/quartz counters flows seamlessly into the sitting area w/ a wood stove, a generous dining room. An expansive deck off the beautiful living room invites you to gather, unwind, & take in spectacular lake views. The main-floor primary suite overlooks the water, while upstairs, a loft, 2 additional bedrooms, & a media room offer flexibility. This home isn't just built - it's designed to be experienced. Here, nature isn't just your backdrop - it's your playground. A place to create memories, to gather generations, to disconnect from the noise & reconnect w/ what truly matters.For those with a vision, severance and development potential could also be explored. Its for the few those who understand sustainability, exclusivity, & the rare opportunity to own something truly special. Opportunities like this don't wait they disappear. (id:52581)
17 Silver Aspen Drive
Selkirk, Ontario
Looking for a quiet, Year round, safe gated community with its own Marina? Then beautiful Shelter Cove is the answer. New Stable ownership in place. This recently built 3 Bedroom, 2 bath modified Biscane model home is loaded with extras and waiting for you to call it home. Visually stunning home ready for entertaining both inside the open concept great room and massive custom kitchen and outside on oversized deck or under the covered front porch. Insulated garage perfect for car enthusiast or handy man. The Shelter Cove gated community is on the shores of Sandusk Creek leading to Lake Erie, complete with inground pool, dog park and Rec Center. Marina docks are available for an extra fee. (id:52581)
129 Georgian Bay Lane
Blue Mountains, Ontario
Georgian Bay Club Exclusive Georgian Bay Club Semi with Golf Course and Georgian Bay Views. This stunning home features just over 4,400 sq of finished space. A total of 5 bedrooms, 3.5 bathrooms, plus a Den/office overlooking the living room with views of the Bay/Golf Course through the floor to ceiling living room windows. Open concept Kitchen/Living/Dining, Downsview Kitchen, Quartz Counters, High-end appliances, coffee bar and floor to ceiling Stone Fireplace in Living room. Large main floor Primary bedroom with 5-pc Ensuite and large walk-in closet. Hardwood floors throughout with heated sections in Foyer, Mudroom/Laundry and Basement. Double Car Garage with access to the fully finished lower level which features a large rec-room with Downsview wet bar, 2 Bedrooms, 3pc Bath and lots of storage. Custom Hot Tub in the backyard, extensive landscaping and expansive views from almost every window. Park your car for the weekend or summer, walk steps to the Range and Clubhouse, one the very finest offerings in the area, when only the best will do for the discerning buyer. (id:52581)
7 - 110 Napier Street W
Blue Mountains, Ontario
Thornbury - The Woods at Applejack. Beautiful 3-bedroom 3.5-bathroom Townhome backing onto Greenspace. Open concept Kitchen/Dining/Living Room, Main Floor Primary with Ensuite, Hard Wood Floors, Gas Fireplace, Granite Kitchen Counters, Stainless Appliances, new Large Back Deck and single car Garage. The upper level features two bedrooms, a four-piece bath and Den. The lower level walk-out has a large Rec Room, Office and an additional three-piece bath. This highly desirable enclave features privacy and location, tennis/pickleball courts and two outdoor swimming pools. Located close to skiing, golf, cycling, Georgian Bay, Georgian Trail Downtown Thornbury, the Marina and all the areas amenities. (id:52581)
Unit 17 Telford Trail
Georgian Bluffs, Ontario
Construction will begin early 2025 with an expected closing late 2025. New Freehold (common element) townhome. Come live in Cobble Beach, Georgian Bay's Extraordinary Golf Resort Community. This Grove (interior unit) bungalow is 1,213 sq ft 2 bed 2 bath backing on to green space. Open concept Kitchen, dining, great room offers engineered hardwood, granite counters and an appliance package. Primary bedroom is spacious and complete with ensuite. Lower level is unfinished and can be finished by the builder to add an additional approx 1,000 sq ft of space. Single car garage, asphalt driveway and sodding comes with your purchase. One primary initiation to the golf course is included in the purchase of the home. All of this and you are steps to the golf course, beach, trails, pool, gym, US Open style tennis courts, and all the other amazing amenities. Cobble Beach is all about LIFESTYLE come see for yourself, you'll be amazed. (id:52581)
56532 Heritage Line
Straffordville, Ontario
This exceptional home is a true gem, designed to impress with its stunning features and attention to detail. With over 3,000 sq ft of thoughtfully crafted living space, it offers both style and comfort. Step into the open-concept main floor, where elegant design meets modern convenience. You'll find a custom kitchen complete with extended height cabinets, upper glass door fronts, sleek quartz countertops, a classic subway tile backsplash, and a two-toned island—perfect for culinary adventures or casual dining. The spacious pantry adds a practical touch. The main floor flows seamlessly, enhanced by upgraded light fixtures and refined window treatments, leading to a bright and airy living space with walkout access to an elevated covered deck. Perfect for summer entertaining, it invites you to enjoy the best of indoor-outdoor living. The primary suite is a private oasis, featuring a luxurious 4-piece ensuite with a double vanity and a contemporary black hexagon-tiled shower and floors, providing a spa-like retreat at home. This level also offers two additional bedrooms, including a flexible space perfect for a home office, along with a stylish 4-piece bathroom and a convenient main-floor laundry room. Downstairs, the finished lower level is all about comfort and relaxation, boasting a large recreation room with a cozy fireplace, two additional bedrooms, and another chic 4-piece bathroom complete with a glass shower and double vanity. Step outside to the covered lower patio and enjoy the serene views of the surrounding fields or gather around the firepit for memorable evenings under the stars. (id:52581)
63 Maple Street
Collingwood, Ontario
Prime downtown Collingwood Location...walk everywhere! If you've been searching for the perfect downtown Collingwood home with unbeatable walkability, your search ends here! Nestled in the highly sought-after Tree streets, this charming 3-bedroom, 2-bathroom home sits on an expansive 66-foot-wide lot just one block from the heart of town. With Harbourview Park and countless amenities just minutes away, you'll love the convenience of this location. The attached, secure covered porch is ideal for storing all your outdoor gear because lets face it, Collingwood living comes with plenty of toys! The property also offers exciting potential for severance as the existing home sits tight to the north lot line. A recent survey has been completed, and the municipality has previously approved plans for a detached 2-car garage with a workshop. Both the survey and building plans are available to the Buyer. Whether you're looking for a prime location, investment potential, or room to expand, this property is packed with possibilities! (id:52581)
1670 Mosley Street
Wasaga Beach, Ontario
Welcome to this exceptional property showcasing a beautiful chalet design, seamlessly blending modern comfort with rustic charm. The open-concept main floor features a spacious dining area, a cozy living room, a well-equipped kitchen, and an inviting seating space, all designed to create a warm, welcoming atmosphere perfect for both relaxing and entertaining. Upstairs, discover two peaceful bedrooms, including the main bedroom with its own charming balcony, a perfect retreat.Offering four-season living or recreational enjoyment, this property sits on a generous 71 x 185 ft lot, providing endless possibilities to enjoy as-is or to build your dream home. Just steps away from Wasaga Beach prestigious Beaches 5 and 6, as well as nearby restaurants, shops, recreational facilities, LCBO, and grocery stores, this location is an ideal spot for beach lovers. A short drive to Blue Mountain adds even more appeal. The large patio with built-in seating is perfect for outdoor enjoyment, while the expansive lot, ample parking space, and mature trees create a sense of privacy and natural beauty. This one-of-a-kind property offers comfort, style, and a truly sought-after location (id:52581)
82 Lampman Crescent
Thorold (558 - Confederation Heights), Ontario
This spacious 4-bedroom, 2 full-bath semi-detached bungalow offers approximately 1,500 sqft of finished living space, making it an excellent opportunity for first-time buyers, investors, or families seeking affordable living. Nestled in a quiet Thorold neighbourhood, the home features a large rec room in the basement with plenty of potential to customize, a fully fenced yard, and a handy storage shed. Conveniently located just a short drive to St. Catharines, shopping, and a variety of great amenities, this property combines comfort, value, and location in one attractive package. (id:52581)



