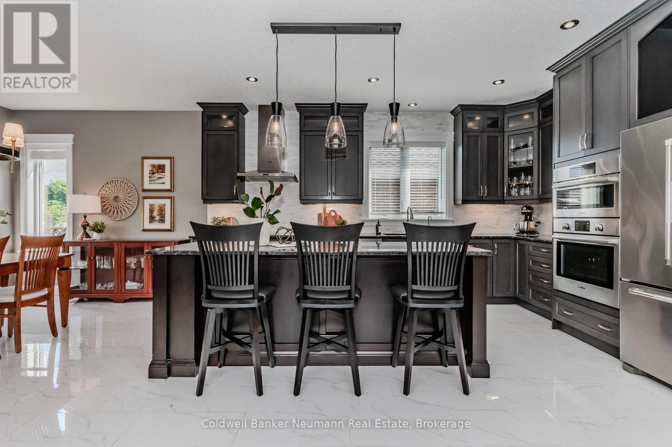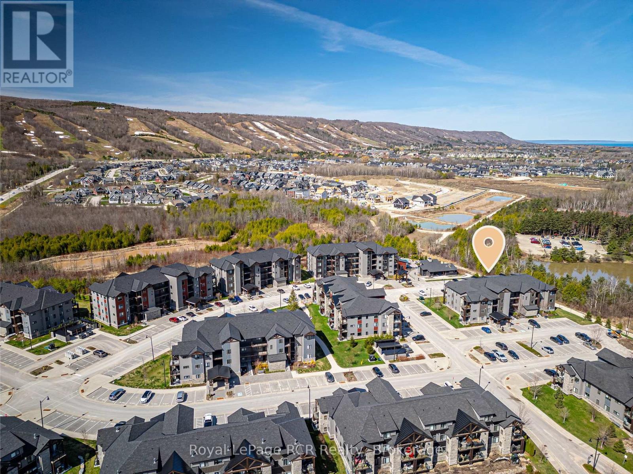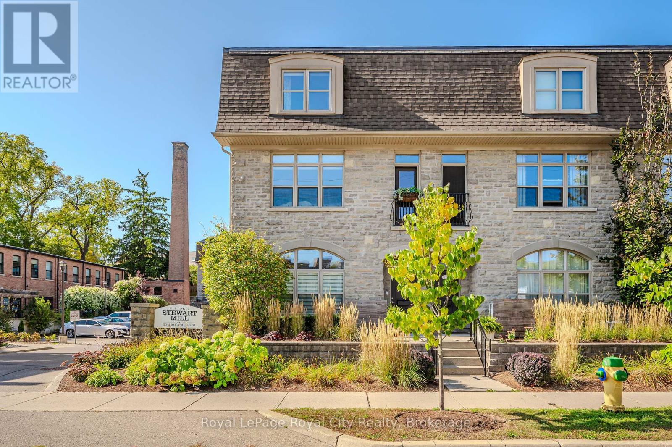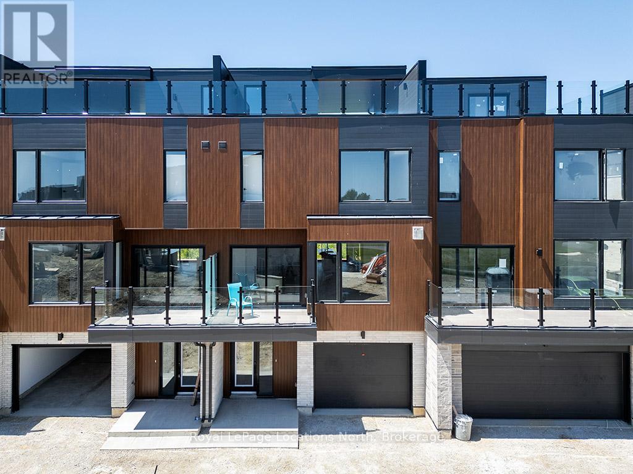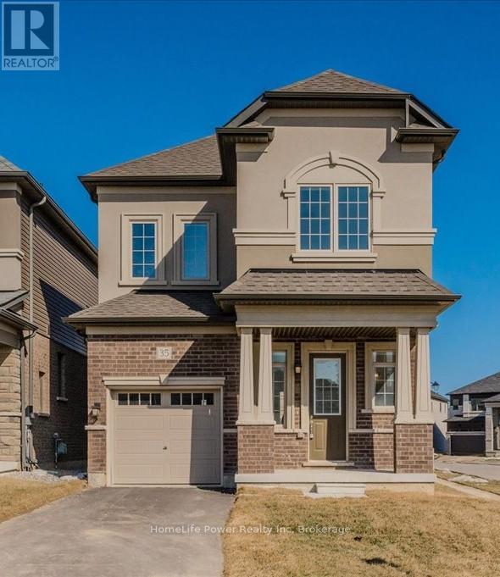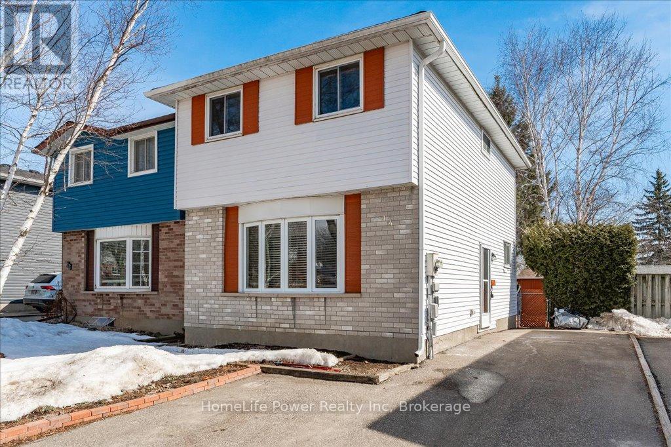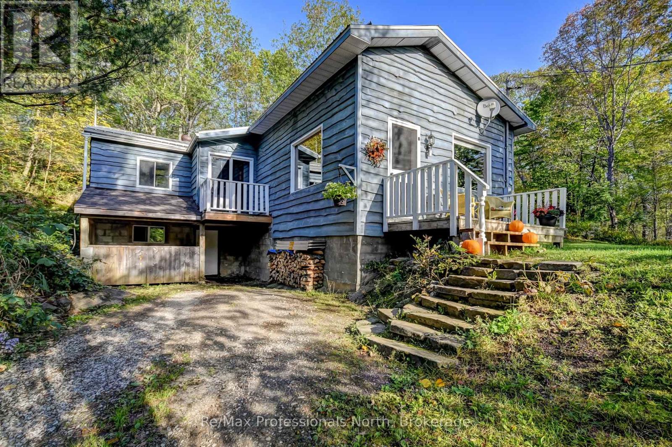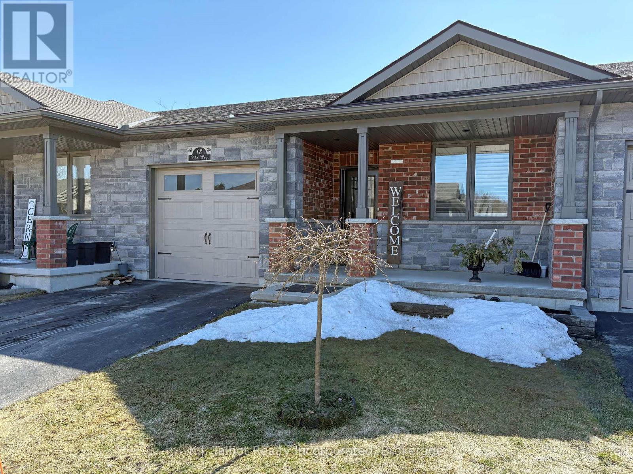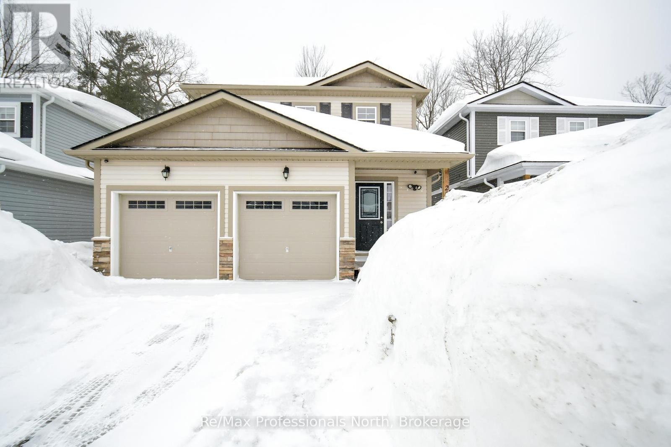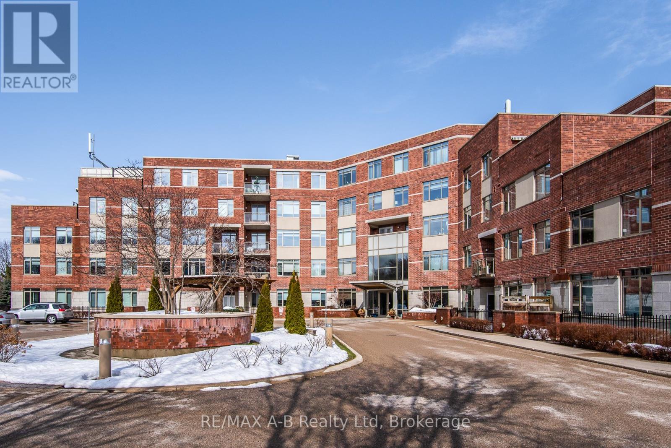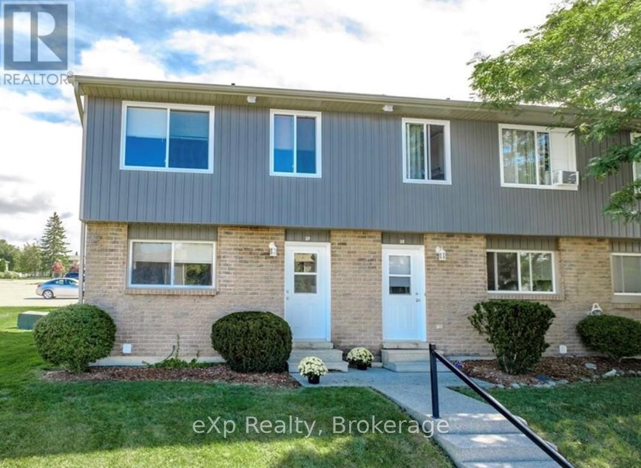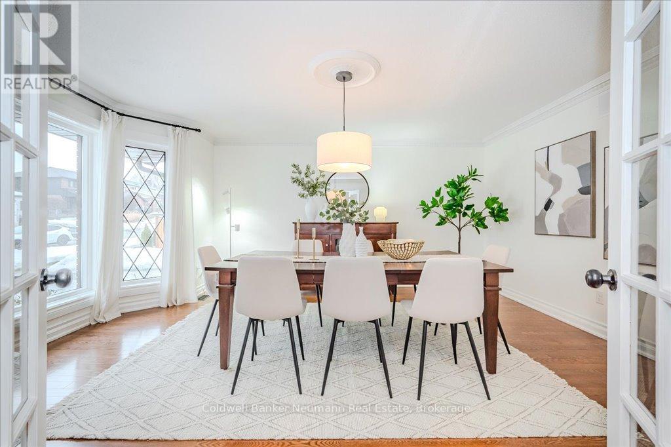Hamilton
Burlington
Niagara
970 Reserve Avenue S
North Perth (Listowel), Ontario
Welcome to 970 Reserve Ave S, a beautifully designed bungalow offering modern comfort in the heart of Listowel. Situated in a welcoming community, this home combines stylish interiors with thoughtful updates, making it a perfect fit for those seeking both functionality and charm.Step inside to a bright, open-concept layout, where the spacious kitchen takes center stage. With Bosch appliances, granite countertops, a large island, and soft-close cabinetry, this space is designed for both cooking and gathering. The living room features a cozy gas fireplace, creating the perfect ambiance for relaxing evenings, while the dining area opens to a spacious deck overlooking the fully fenced backyard with mature trees and landscaped flowerbeds.The primary suite is a true retreat, complete with a walk-in closet and a 4-piece ensuite featuring his and hers sinks and granite countertops. Two additional well-sized bedrooms provide versatility for family, guests, or a home office. This carpet-free home features elegant engineered hardwood and tile flooring throughout. Additional updates include a new fan with light installed on the deck (2023), an extended and stained deck (2023), and a new induction stove top (2023). The double-car garage and extended driveway provide parking for up to six vehicles. Enjoy the best of Listowels small-town charm and modern conveniences. With nearby parks, walking trails, and the Listowel Golf Club, plus a vibrant downtown filled with local shops, cafés, and community events, this is a wonderful place to put down roots.A home designed for easy living and effortless entertaining - book your private showing today! (id:52581)
305 - 12 Beckwith Lane
Blue Mountains, Ontario
Welcome to 12 Beckwith Lane, Unit 305, in Mountain House! This is your opportunity to own a stunning third-level loft condo with breathtaking views of Blue Mountain, situated in one of Ontario's most desirable recreational destinations. Located in the Aspire building, this spacious, modern, and fully furnished three-bedroom, two-bathroom unit offers one of the largest floor plans available. The open-concept living, dining, and kitchen area is highlighted by soaring cathedral ceilings and a cozy stone fireplace. Enjoy scenic views of the ski hills in winter and lush greenery in the summer from your living space. Take advantage of the nordic-style Zephyr Springs, featuring year-round heated outdoor pools, a relaxation/yoga room, sauna, and gym. The Aprés lounge offers a relaxing atmosphere with a communal sitting area, fireplace, TV, kitchen, and outdoor wood-burning fireplace with gorgeous ski hill views. When you're ready to explore, take a short walk to the award-winning Scandinave Spa, bike the trails to Blue Mountain Village, or drive minutes to Craigleith, Northwinds Beach, local golf courses, and the shops and restaurants in Collingwood. Don't miss this incredible chance to embrace the Mountain House lifestyle! (Furniture is included.) (id:52581)
90 Cardigan Street
Guelph (Downtown), Ontario
This exquisite executive townhome, boasting 3 bedrooms and 2 full and 2 half bathrooms, is a true gem located in downtown Guelph. Constructed in 2011, this end unit residence is part of the Stewart Mill Townes community, nestled on a peaceful street just a stone's throw away from the Guelph Transportation Hub, Go Transit, VIA, Sleeman Centre, River Run Centre, a plethora of dining options, scenic parks, and picturesque walking trails. The ground floor has been thoughtfully designed to accommodate your home-based business, featuring direct access from the main entrance and a convenient 2-piece bathroom. Alternatively, it can serve as an ideal family room. On the second floor is a bright kitchen with gas cooktop, a stainless steel wall oven with a warming drawer, and an impressive refrigerator, perfect for culinary enthusiasts. The dining and living areas are bathed in natural light, thanks to the additional windows of an end unit. A charming balcony off the kitchen provides a perfect spot for barbecuing or relaxation, and a 2-piece bathroom completes this level. Upstairs is a large primary suite with walk-in closet, built-ins, and 5-piece ensuite bathroom. Additionally, there are two more bedrooms, 4-piece bathroom, and conveniently located laundry. The basement has a home gym/exercise area and possible office/study area, adding versatility to your living space. There is also a two piece rough in bath if needed. Being an end unit gives you the added bonus of 11 extra windows on the east side of the unit!! The attached single-car garage with a mezzanine for extra storage, along with an exclusive driveway provide parking for two cars. You'll relish the generous living space in this downtown condo. (id:52581)
18 - 117 Sladden Court
Blue Mountains, Ontario
Welcome to the Sands Townhomes in Lora Bay. Surrounded by Lora Bay Golf course and views of Georgian Bay and the Escarpment. 4 Levels of luxury await you! Walk into the bright, tiled Foyer with lots of space to greet guests. This Lower level has the access to the single wide two car garage, a small den and the first floor elevator. Take the elevator or the Oak Hardwood staircase to the main floor. Enjoy the open concept Kitchen, Dining and living space with 2 piece bath. The living space has a 42" linear Gas Fireplace with recessed outlet for Tv above. Enjoy morning coffee on the front facing glass railing balcony or off the back deck that also features the gas line for your BBQ. Oak Hardwood floors flow throughout the main and second floors. The Second Level has a large primary bedroom with walk-in closet, Ensuite and views of Georgian Bay. In the Hall is the laundry closet. The second bedroom has a balcony overlooking the golf course. The third 4 piece bath has a large tub. Make your way up to the third floor where you find a beautiful Terrace with a 180 degree view of the Bay and Escarpment. Enjoy the covered (potential Bar) area to get out of the sun or rain! Unit is fully accessible. Become a member of Lora Bay Golf Club & get special pricing, preferred tee times and so much more! Landscaping to be completed by the Fall. Call your Agent for a full list of details and upgrades. *Some Photos Virtually Staged** (id:52581)
35 Hitchman Street E
Brant (Paris), Ontario
Welcome to 35 Hitchman A Stunning Detached Home by LIV Communities! Situated on a premium corner lot with extra yard space, this beautifully upgraded 4-bedroom, 3-bathroom home offers style, space, and comfort. Step inside to a welcoming foyer that flows into a bright and spacious open-concept main floor featuring soaring 10 ceilings, a chefs kitchen with built-in appliances, and a sun-filled living and dining area perfect for everyday living and entertaining. Upstairs, enjoy the elevated 9 ceilings, a luxurious primary suite complete with a 5-piece ensuite and walk-in closet, a convenient second-floor laundry room, and three generously sized bedrooms serviced by a 4-piece main bathroom. Elegant oak staircases add warmth and charm throughout the home. The 9 ceiling basement offers a blank canvas for your vision whether its a kids' playroom, home gym, or additional living space. Ideally located just steps from the Brant Sports Complex, this dream home offers the perfect blend of modern design and family-friendly convenience. Don't miss your chance to make it yours! (id:52581)
14 Upton Crescent
Guelph (Grange Road), Ontario
This charming, move-in-ready home is the perfect blend of comfort and convenience, offering an excellent opportunity for families, first-time buyers, or anyone looking to settle in a wonderful neighborhood. Ideally located near schools, a recreational center, and various amenities, this home is truly in the heart of it all. The main level features a spacious living room with beautiful bamboo wood floors and a large bay window that lets in plenty of natural light. The bright, open-concept kitchen boasts a dinette with a walk-out to a generous 12x12-foot wood deck and a fully fenced backyard, complete with a shed.Upstairs, you'll find three well-sized bedrooms and a full bathroom. The fully finished basement includes a cozy rec room and a convenient 2-piece bathroom. The long driveway offers parking for three cars. Recent updates include a new deck (2024), new baseboards heating (2024), new carpet in one of bedrooms upstairs and basement (2024), updated appliances (2018-2023), shed (2020), shingle roof (2019), bamboo wood floors (2019), bathroom upstairs (2019), bay window (2019), updated electrical wiring (2018), upstairs windows (2016), a remodeled kitchen (2015), among others. Don't miss out on this incredible opportunity! (id:52581)
1017 Barlochan Road
Muskoka Lakes (Wood (Muskoka Lakes)), Ontario
Charming updated bungalow on 35+ acres of Muskoka wilderness! Discover the perfect blend of privacy, tranquility, and rural charm with this 1248sqft , 3-bedroom, 1-bathroom home nestled on 35+ acres of stunning forested land. With scenic trails, abundant wildlife, and a private 14-foot-deep pond, this property offers a true Muskoka experience ideal for nature lovers and outdoor enthusiasts. Step inside and feel instantly at home with warm wood ceilings and a cozy wood stove greeting you upon entry. The updated kitchen features stainless steel appliances, ample cabinets for storage, a walk-in pantry, and a spacious island that is perfect for meal prep and entertaining. Enjoy your morning coffee from the Juliet balcony off the kitchen overlooking the front yard.The primary bedroom boasts a large walk-in closet, two sizeable guest bedrooms and a 4-piece bathroom complete with a whirlpool tub that is perfect for unwinding after a day of exploring the property. The second sitting area offers flexibility and can easily be converted into a formal dining space. Outside, explore the private trails, watch for wildlife, or relax by the pond in total seclusion. The large driveway provides ample parking for guests, making it easy to host and share this incredible retreat. Recent upgrades include flooring, kitchen, water treatment system, propane forced air furnace and generac portable generator hookup. A rare opportunity to own a slice of Muskoka paradise - schedule your showing today! (id:52581)
Unit #18 - 18 The Way
Goderich (Goderich (Town)), Ontario
Welcome to Dunlop Terrace Community in Goderich. This bungalow style townhome condo is sure to please. Offering premium finishes inside and out. Inviting front verandah for sitting and enjoying the quiet area. Ideal location close to shopping, YMCA community centre, trails, schools, and more. Open concept design w/ single att'd garage. Vinyl plank flooring throughout. Main floor laundry. Primary bedroom w/ 3pc ensuite & walk-in closet. Main floor plan with ample space for dining & entertaining. Kitchen w/ abundance of storage & large breakfast island. Stainless steel appliances. Finished lower level family room w/ lovely corner fireplace for added ambience. 2pc bath. Large storage or workshop area + utility room. Patio door access main floor living room to rear yard offering concrete patio & green space plus storage shed. Common Element fee offers visitor parking, walkway area, & pickleball crt to enjoy. This is a must see property. Ready and waiting for the next owner to appreciate. (id:52581)
230 Pine Street
Gravenhurst (Muskoka (S)), Ontario
Step inside this bright and airy home with open-concept main floor featuring a spacious kitchen with stainless steel appliances, a large island with a second sink for easy meal prep, and a dining area that flows seamlessly into the inviting Muskoka room perfect for relaxing year-round. The cozy living room boasts a fireplace, creating a warm and welcoming atmosphere and a powder room completes this level. Upstairs, you'll find three generously sized bedrooms, including a primary suite with a 4-piece ensuite and walk-in closet. Another 4-piece bathroom serves the additional bedrooms. The fully finished basement adds additional living space, featuring a large recreation room, a 3-piece bathroom with a whirlpool tub, and a convenient laundry room. Outside, enjoy the fully fenced backyard ideal for entertaining, pets, or kids, two storage sheds and some mature trees. The attached 2-car garage provides ample parking and storage. This beautiful home is situated in a peaceful, family-friendly area, just minutes from Beechgrove Elementary school, Muskoka Beach Park, and downtown Gravenhurst amenities. Don't miss this fantastic opportunity to own an affordable family home in a great location of Gravenhurst! (id:52581)
202 - 400 Romeo Street N
Stratford, Ontario
Situated in Stratford's growing north end, Stratford Terraces, offers you the best of condo living: a carefree lifestyle! With ground and interior maintenance, you're free to relax and enjoy the many amenities of this building; including underground parking, a party room with its own kitchen, a charming library room, an exercise room, as well as "in-coming/out-going" mail service. As for the unit itself... Welcome to unit 202! A 2-bedroom, 2-bath unit just under 1000 sq ft, with a spacious living/dining combination that provides access to your balcony. The kitchen comes with all appliances and a handy sit-at peninsula. The primary bedroom features a double, walk-through closet leading to the 4-piece ensuite. Your guests will be happy with the second bedroom and the main 3 - piece bath. Add to this, the in-suite laundry and a flex room that makes for the perfect den or office. Feel safe and secure with this building's controlled entry and community-minded residents. (id:52581)
29 - 850 Walsh Street W
Kincardine, Ontario
FIRST TIME HOME BUYERS, TIME TO DOWNSIZE, INVESTORS? Popular end unit! Three bedroom townhouse Condominium, well maintained, and ready for occupancy. No snow to shovel or grass to cut. Recent upgrades, asphalt roof (2015) siding with additional insulation, windows and patio door. Finish the basement for your needs. Bruce Power is approximately 20 minutes away. (id:52581)
28 Valleyridge Trail
Guelph (Kortright Hills), Ontario
Located in the desirable Kortright Hills in Guelph's south end, 28 Valleyridge Trail is a stunning Tudor-inspired home offering over 3,000 sq ft of spacious living. This two-story is ideal for family living and entertaining, with a versatile layout that suits all needs. The grand foyer, with high ceilings and abundance of natural light, creates an inviting atmosphere. The open-concept design flows between the formal dining room, sunken living room, and cozy family room with a fireplace. The updated kitchen features refinished cabinets, new hardware, and a new backsplash, with easy access to a large new deck and pool-ready backyard, perfect for entertaining year-round. The main floor also includes a fully updated 3-piece bathroom, a mudroom with built-in storage, and a bright laundry area. Upstairs, the spacious primary bedroom offers a walk-in closet and a luxurious 5-piece ensuite with a glass shower and jacuzzi tub. Three additional large bedrooms provide flexibility for kids, guests, or a home office, with a bright and functional 3-piece bathroom. The home is freshly painted throughout, including the finished basement, which features a newly renovated, beautiful, 3-piece bathroom. The large rec room with a gas fireplace offers plenty of space for relaxation, and the basement also includes extensive storage and room for a gym, office, or extra bedroom. Additional features include central air, a water softener, and newer garage doors. The nearly fully fenced lot with mature trees is perfect for children and pets. The double-car garage and driveway accommodate up to six vehicles, and the quiet cul-de-sac location provides privacy and peace. With trails and green space just across the street, and close proximity to groceries, YMCA, shopping, restaurants, and the 401, the airport, and the GoStation, this home offers the perfect combination of convenience and comfort. The impressive curb appeal and meticulous landscaping complete this exceptional property. Shows A++. (id:52581)


