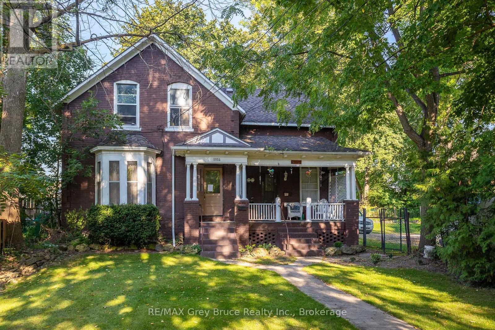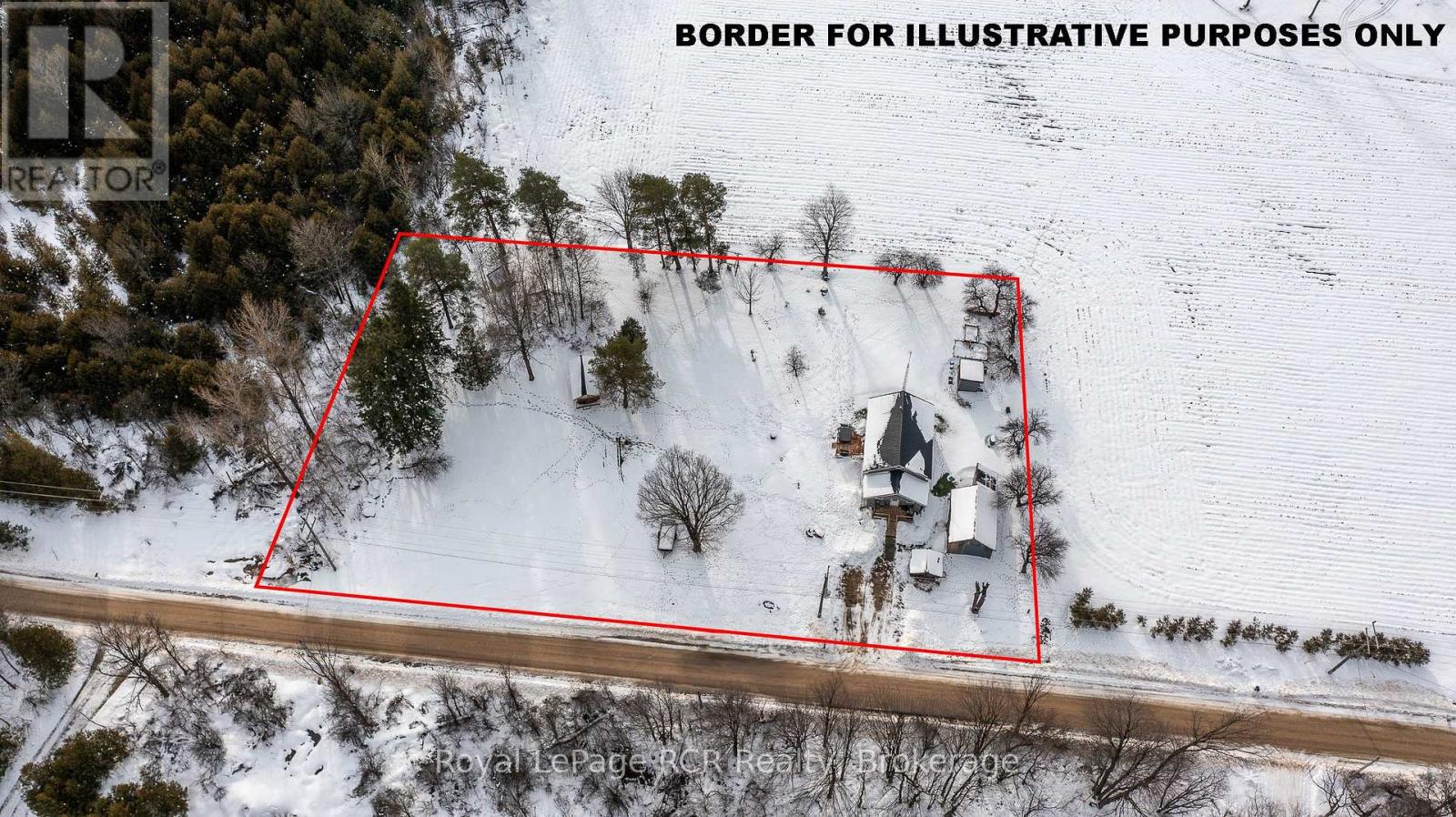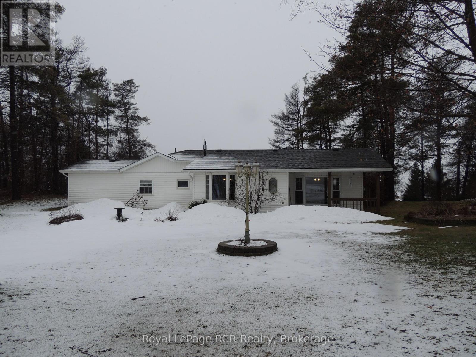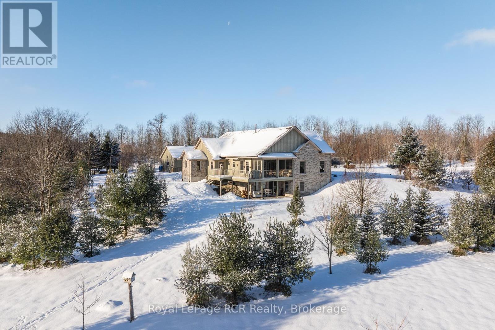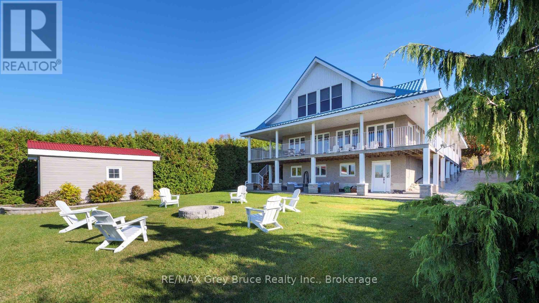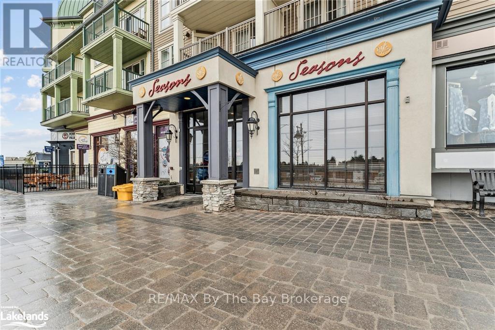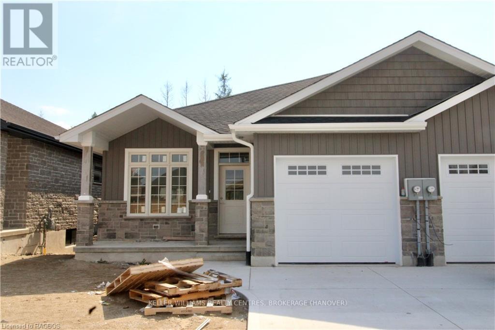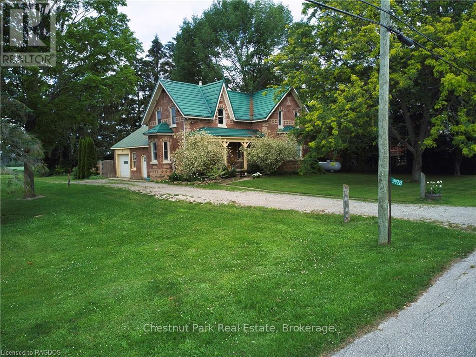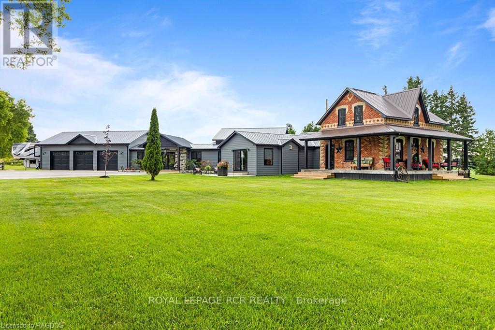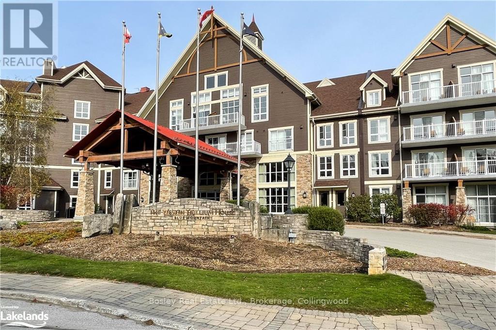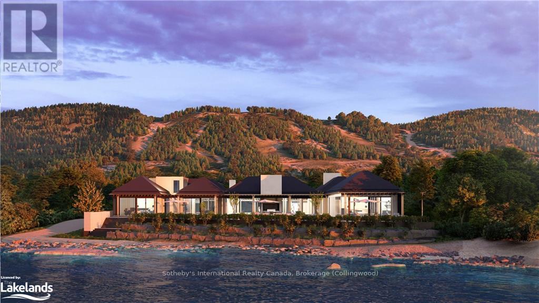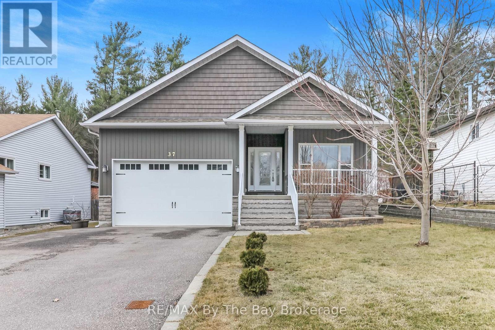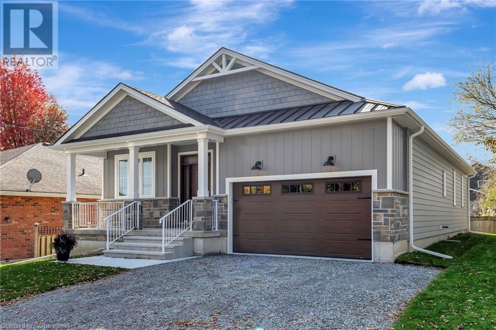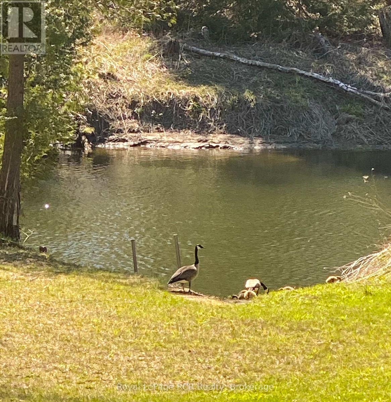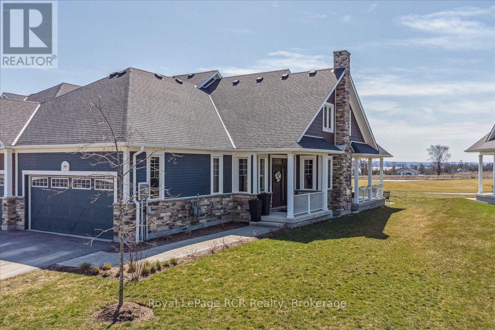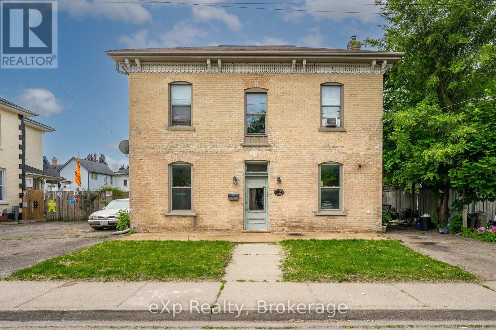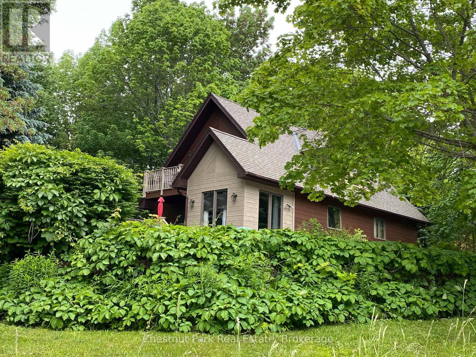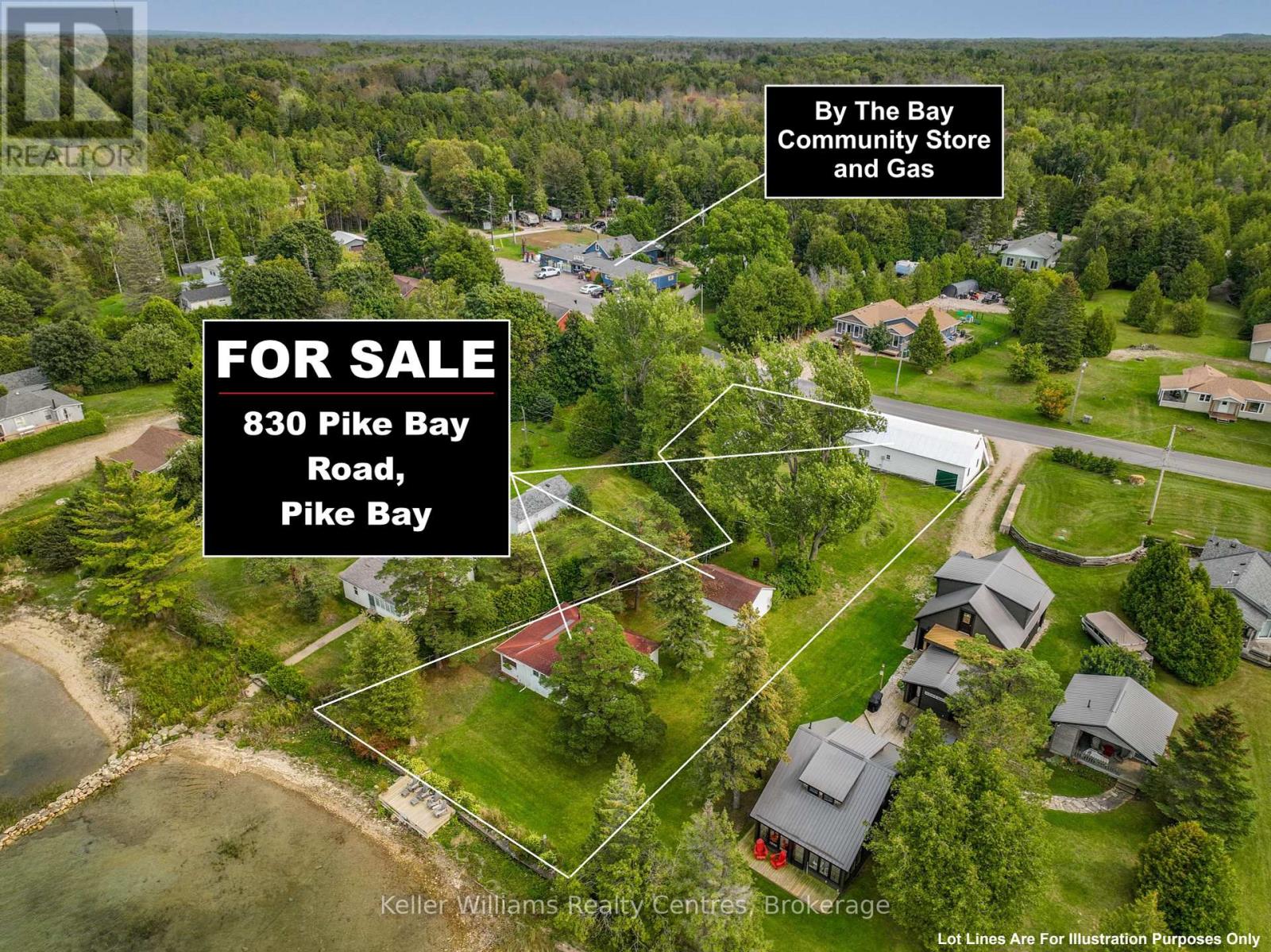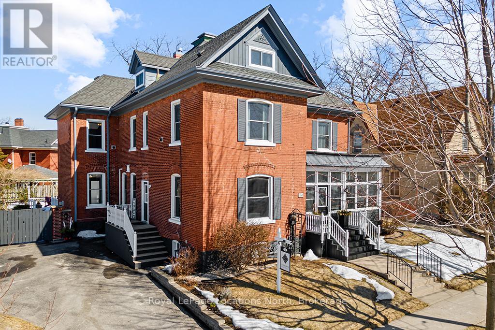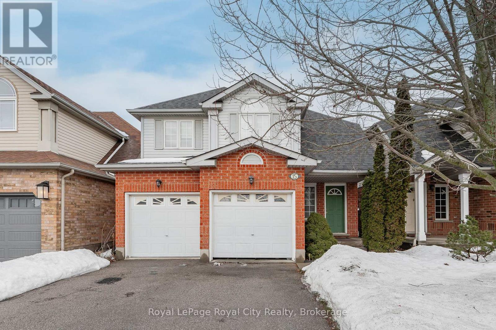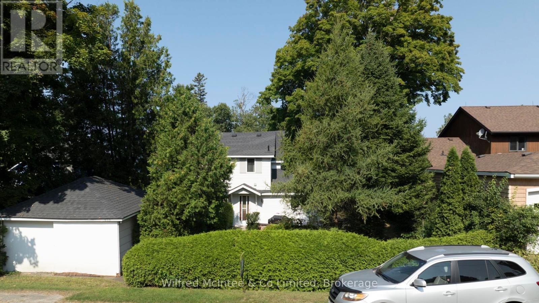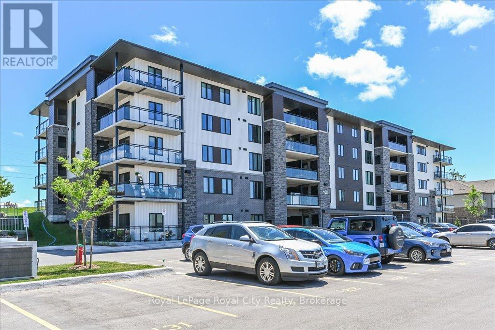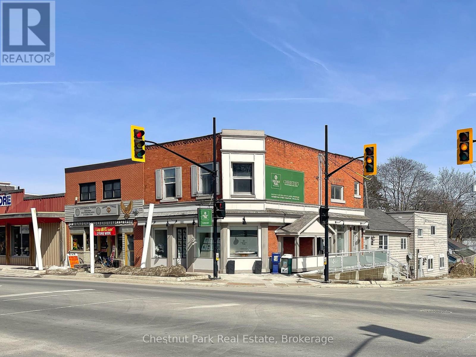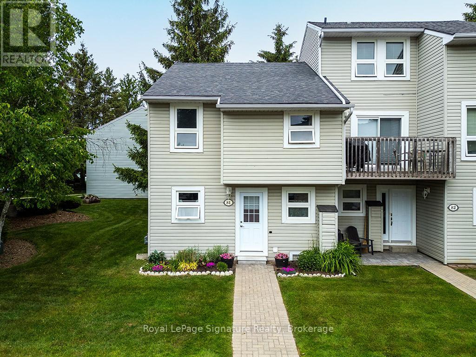Hamilton
Burlington
Niagara
1154 4th Avenue E
Owen Sound, Ontario
Looking for a solid Investment? Look no further... This East side duplex offers fantastic income potential, featuring a 2-bedroom unit and a large main floor 1-bedroom (with a bonus loft/kids gaming room). Main floor unit was previously a 2 bedroom unit, previous owners removed a wall and made into a 1 bedroom unit. The property boasts spacious private front and rear yards, ideal for outdoor enjoyment. Recent upgrades include several new windows on the main level, a 2018 Combi Boiler system, and the flat roof was redone in 2018. A solid investment opportunity in a prime location! (id:52581)
206 Crawford Road
Chatsworth, Ontario
Renovated Schoolhouse on One Acre. A spacious floor plan and many updates allows for comfortable living with country views. Oversized mudroom, dedicated laundry room, open concept kitchen, dining and living room with propane fireplace. There are 2 bedrooms and a 4piece bath with heated floor. Walkout to one of the new decks to the brand new hot tub, overlooking the yard and neighbouring farm fields. Lots of storage and workshop space in the storage barn 17x24, garden sheds 7'3x11'3 and 8x10. Bonus heated bunkie or studio space for extra elbow room. Located in the four-season recreational playground in close proximity to many lakes and trails. 10 Minutes to Markdale and 25 minutes to Owen Sound. Updates over recent years include hardwood floors in mudroom, decks, exterior door, updated insulation, water softener, water heater and includes internet tower (GBTel). (id:52581)
472768 Southgate Sdrd 47
Southgate, Ontario
1940 square foot home and detached 30x24 insulated garage on 2 acres in a great country setting. From the covered front porch to the spacious rooms with lots of natural light, this is a great family home. Dedicated dining room, eat-in kitchen with lots of cabinetry, oversized family room with propane fireplace, a games room and 3 bedrooms. Master bedroom addition (early 1990s) with 3 piece ensuite and double closets. A walkout basement in the addition provides extra storage, an office and direct access to the back yard. Terraced lot gives privacy from the road. Many features: invisible fence, circular drive, roof (approx. 2019), new propane furnace (December 2024), 200 amp hydro, Shed 10'6x12'6. Located just 1.5 miles north of Grey Road 9. (id:52581)
243392 Southgate Rd 24 Road
Southgate, Ontario
Introducing your Country Home: A perfect blend of comfort and convenience. Nestled in rolling hills where deer and wild turkey enjoy wandering along the groomed trails next to the stream and beyond. Described as a "green" home, the geothermal heating provides warmth in the winter and cool in the summer. The large eat-in kitchen with custom made shaker cabinets is adjacent to a screened-in porch and deck for extra dining pleasure while viewing the aptly named, "Crimson Ridge". Oak hardwood floors and trim ties the spacious living room and dining room together. The washer and dryer are located by the exterior door to allow hanging the wash on the clothesline. There are four spacious bedrooms - two on the main floor. A 3-piece ensuite bathroom and a 2-piece powder room complete this floor . In the fully finished downstairs, you'll find two bedrooms which offer ample space for family or guests. You'll find a flexible living space that can accommodate a home office, entertainment area, gym, or a place for DIY projects, hobbies, or art studio with ample storage. Outdoors, there's a hen house with a large fenced yard. Chickens are available. Also on this beautiful property is a small maple syrup making set-up, and beehives belonging to a nearby beekeeper. Wild black raspberries, grapes, and currants in the meadow make great jams and jellies. An over-sized garage holds two vehicles and the extra bonus of a detached garage will house all the "toys". **EXTRAS** Detached garage, Chicken Coop and fencing (id:52581)
151 Grandore Street W
Georgian Bluffs, Ontario
Welcome to this beautifully maintained home near Wiarton, where modern elegance meets the natural beauty of Bruce Peninsula living! Positioned to capture breathtaking sunset water views, this property offers 2, deeded water access points within the subdivision, making lakeside living a daily reality. The main level boasts a completely updated chefs kitchen with high-end finishes, custom renovated bathroom, a main level bedroom with double closets, open concept living and dining room with a walkout to a covered deck where you can unwind with panoramic views. Automatic blinds offer added convenience and style and UV coated windows will keep your furniture and floors protected from the sun. The spacious lower level is designed for comfort and leisure, featuring a large family room with a cozy gas fireplace and a walkout to the private landscaped rear yard, a private sauna, a room used as a guest bedroom, another custom updated bathroom, a huge workshop underneath the attached double car garage, and stairway access to an attached 2-car garage. The second level presents a huge primary bedroom with a cozy sitting area and a luxurious 5-piece renovated bathroom, offering a personal retreat within your home. The second bedroom is currently used as an office and home gym. Nestled close to Wiarton and with access to the Bruce Trail, this location provides endless outdoor recreation opportunities. Beautiful landscaping surrounds the home, creating a lush and inviting outdoor space. This exceptional property has been meticulously maintained, has had high end renovations throughout and shows beautifullydont miss your opportunity to enjoy the very best of sunset views, nature, and lakeside living! (id:52581)
317 - 170 Jozo Weider Boulevard
Blue Mountains, Ontario
Step into luxury living with this recently updated one-bedroom suite at Seasons At Blue. Boasting an open-concept layout, this unit offers ample space and privacy, complete with full kitchen facilities and a cozy living area. Rest easy in the comfort of a private bedroom with a queen bed, supplemented by a convenient sofa bed in the living space. Sold fully furnished, this suite is not only a retreat but also a lucrative investment, generating over $21k in net income through the Blue Mountain Resort rental pool program in 2023.\r\nBut that's not all – having already paid and completed a refurbishment costing almost $55k, this unit stands out among its peers. Featuring new paint, flooring, furniture, bathrooms, and kitchen appliances, it exudes a fresh, contemporary ambiance. Enjoy easy access to village boutiques, as well as a myriad of outdoor activities such as skiing, mountain biking, hiking, and golfing. \r\nIndulge in the resort's amenities, including a year-round outdoor hot tub, seasonal swimming pool, fitness room, and sauna. With two levels of heated underground parking, underground bike storage, and a ski locker, convenience is at your fingertips. Plus, take advantage of exclusive access to a private beach just a short 10-minute drive away on the picturesque shores of Georgian Bay. Condo fees cover utilities, allowing for hassle-free ownership. Experience the ultimate in convenience with ski-in/ski-out access to Blue Mountain's slopes, and embrace the enchanting beauty of each season. Whether you seek a luxurious retreat or a savvy investment opportunity, Seasons At Blue offers the perfect blend of comfort, convenience, and profitability. HST on the purchase price is applicable but may be deferred by obtaining an HST number and participating in the Blue Mountain Resort rental program. 2% + HST Blue Mountain Village Association entry fee is applicable and annual fee of $1.00 +HST per sq.ft. payable quarterly. (id:52581)
614 25th Avenue
Hanover, Ontario
The one you've been waiting for! Semi-detached bungalow with walkout basement. Main level living with open concept kitchen/living space, dining room, 2 beds and 2 baths and main floor laundry. Walkout from your living space to the covered upper deck offering views of the trees. Bright lower level is finished with 2 more bedrooms, full bath, and large family room with gas fireplace and walkout to your beautiful back yard. Home is located in a great new subdivision of Hanover close to many amenities. Call today! (id:52581)
319928 Kemble Rock Road
Georgian Bluffs, Ontario
This charming hobby farm, nestled in the peaceful village of Kemble just 15 minutes north of Owen Sound, offers the perfect blend of country living and modern comfort. The century-old brick home has been thoughtfully updated over the years, featuring a durable HyGrade steel roof (2000), updated windows and doors (2000), a garage door with opener and reinforced 12-inch cement flooring (2005), a convenient second-level laundry and bathroom (2008), a high-efficiency Trane propane furnace (2012), and a new septic system (2022). The meticulously maintained 24.74-acre property boasts stunning landscaping and approximately 21 acres of workable land, offering endless potential for a variety of uses. (id:52581)
408082 Grey 4 Road
Grey Highlands, Ontario
Experience the best of both worlds where this masterpiece creates a country charm that blends perfectly with new, modern and luxurious. Set on 2 acres of peaceful, pastoral views this recently renovated home offers exactly that. Upon entering through classic side porch you're greeted by a warm & inviting interior with exquisite finishes to behold. Approx 2800 sq ft of tasteful, elegant yet practical features like wide plank wood flooring, exposed ceiling beams, rustic barn door enhancements to closets and windows, hi end fixtures and finishes are found throughout. Open concept layout where the extraordinary rustic gourmet kitchen lays central in the floor plan. Here it boasts the vaulted ceiling with exposed wood beams, custom maple cabinetry, granite countertops, 9' chefs island, butlers pantry and a coffee and wine bar. Kitchen flows to both the dining room big enough to host the entire family and a wonderfully large family room with fireplace and walkout to side patio. The primary bedroom is a bright, sunny retreat complete with a 5 pc ensuite, a walk in closet & its own access to relax on the back yard patio with pergola. A 2nd bedroom, laundry room, office area, some flex space and a powder room finish the main floor. Original refinished pine flooring on the second floor where an ample sized guest bedroom with its own 4 pc bath is found. Attached 1200 sq ft heated & insulated garage has inside entry to home. Seamless indoor outdoor flow to several patios where they're placed to enjoy the quiet serenity of the countryside. This property offers upscale living in a quiet rural village. Come see to appreciate the 10+ craftsmanship and elegant style this true gem has to offer. Close to Lake Eugenia, the Beaver Valley and only 25 minutes to Collingwood. (id:52581)
303 - 220 Gord Canning Drive
Blue Mountains, Ontario
Bachelor Suite at The Westin Trillium House, Blue Mountain Village. Welcome to your perfect mountain retreat! Located in the heart of Blue Mountain Village, this beautifully updated bachelor suite at The Westin Trillium House offers the ultimate combination of luxury, convenience, and income potential. Recently renovated in October 2024 with $20,000 in bathroom upgrades, this suite\r\nfeatures a sleek and modern space with fresh finishes, including new carpet, wallpaper, and furnishings (updated in 2022).Enjoy views of the ski hills right from your suite—ideal for those who love skiing and outdoor adventures. With the flexibility to generate rental income when you're not using the property, this is an incredible opportunity to offset costs while still enjoying the best of Blue Mountain living.\r\n\r\nImagine skiing all day, then retreating to your cozy suite to relax in the hot tub and sauna. Dinner at Oliver & Bonacini downstairs, followed by a peaceful evening by the fireplace, completes your perfect day. Embrace winter months and the year-round beauty of Blue Mountain in this incredible location! If you’re seeking a personal getaway that also generates income, this suite offers it all. Don’t miss your chance to own a piece of Blue Mountain paradise! 2% Blue Mountain Village Association Entry Fee applies on purchase. Annual BMVA fees $1.00 per sq. ft. per year, payable quarterly. HST may be applicable or become an HST registrant to\r\ndefer costs. (id:52581)
Lots 1-4 Deer Lane
Blue Mountains, Ontario
Nestled within a gated development designed by Hariri Pontarini Architects, this exclusive 2.5-acre waterfront retreat is a testament to luxury living. Inspired by the open-concept charm of Bali, the property features two distinctive homes, a grand 12,000 sq ft residence, and a more intimate 6,000 sq ft retreat, each exuding bespoke design. Surrounded by tranquility, the estate offers easy access to recreational activities such as skiing, golf, and hiking. Notably, a Transport Canada-approved helicopter landing pad adds a touch of convenience. With the frame and roof completed, this property provides a unique opportunity for customization by the new owners, with architectural design and project management already in place, you have the freedom to choose your own style and finishes. The package also includes a vacant lot for potential expansion, allowing for an additional house, tennis court, or pool. Positioned for seclusion yet accessibility, this waterfront retreat offers a harmonious blend of nature, luxury, and personalization in an unparalleled setting. (id:52581)
37 Wesley Avenue
Wasaga Beach, Ontario
Nestled in a cul-de-sac, this exceptional residence epitomizes luxury living with its unparalleled craftsmanship and thoughtful design. From the moment you arrive, the charm of this home captivates, starting with the covered front porch adorned with stone steps, inviting you to step inside and explore all it has to offer. Boasting 9-foot ceilings on the main floor, this home exudes a sense of grandeur, complemented by vaulted ceilings and gas fireplace in the living room that add an air of sophistication. The open-concept floor plan seamlessly connects the living spaces, creating an inviting atmosphere perfect for entertaining or everyday living. The heart of the home lies in the kitchen, where culinary dreams come to life. Featuring stainless steel appliances, including a gas stove, and a convenient centre island with a built-in microwave, this kitchen is a chef's paradise. Imagine gathering around the island with loved ones as you prepare delicious meals together. Escape to the primary bedroom retreat, complete with a spacious walk-in closet and a luxurious 3-piece ensuite boasting a large glass shower. With its serene ambiance, this sanctuary is the perfect place to unwind after a long day. The fully finished basement is an entertainer's delight, offering 9-foot ceilings, Large rec room, two additional bedrooms, a versatile theatre room/den, and a full bath. Whether you're hosting movie nights or accommodating guests, this space has endless possibilities. Step outside to your outdoor oasis, where an expansive 18 x 20 deck awaits with walk outs from the living room and primary bedroom. The fenced yard provides privacy and security, while the abundance of fruit trees adds a touch of natural beauty. Conveniently located within walking distance to shopping, restaurants, and Beach Area 1, this home offers the perfect blend of tranquility and convenience. Don't miss your chance to experience luxury living at its finest. (id:52581)
605 St. Andrew Street
Port Dover, Ontario
Welcome to 605 St Andrew St in beautiful Port Dover! This stunning brand-new build offers modern living with timeless elegance in an ideal location. Spanning 1,475 square feet, this home features 2 spacious bedrooms and 2 luxurious bathrooms, making it perfect for a small family or a couple looking to downsize without compromising on style or comfort. Step inside to find a bright and inviting space adorned with natural gas fireplace, hardwood floors and ceramic tiles that seamlessly flow throughout. The custom kitchen is a chef's dream, equipped with stylish cabinetry, quartz counter tops and a farm sink located in the large island. The primary bedroom is a serene retreat, boasting a walk-in closet and an ensuite bathroom complete with a walk-in glass shower, providing a spa-like experience right at home. Convenience is key with main floor laundry and a 1.5 car garage, offering ample storage and parking space. The exterior is designed to impress with Everlast composite siding and a stone veneer skirt, ensuring both durability and curb appeal. Location is everything, and this home delivers. Nestled just a short walk from Port Dover's vibrant downtown core, you'll have easy access to shops, dining, and entertainment. Plus, being steps away from the scenic Lynn Valley Trail, outdoor enthusiasts will love the convenience of having nature at their doorstep. (id:52581)
19 Redgate Rd Road E
South Bruce Peninsula, Ontario
Tranquility and seclusion beyond. The wildlife, and sounds of the Sauble river will lull you to sleep at night or enjoy breakfast over looking the river as it gently washes all your tension away along with approximately 3000 acres of crown land to explore and enjoy. Launch you kayak, canoe or small outboard from your own private shallow launch, its about a 30 minute paddle to Sauble Falls or 10 minutes by outboard. This 10 year old, 1980sq ft custom built bungalow offers 3 bedrooms with primary on the main floor and 2 more on the lower level with walkout and heated floors. As you enter you notice the great room of open concept kitchen, dinning and living room and the large west facing windows over looking the deck and the Sauble river. The custom kitchen offer more the ample oak cabinetry and prep area along with a large breakfast island. Your Laundry room and 3pc bath room are on the main level right beside the bedroom. On the lower level you will also enjoy and large family room and a 4pc bathroom with 2 good sized bedrooms. There a enclosed work shop/storage area with walkout to the rear yard to park your toys and have enough room for a shop/man cave. Propane Monthly avg $180.00-$195.00, Hydro monthly avg $285.00-$330.00 both seasonally adjusted (id:52581)
230 Ironwood Way
Georgian Bluffs, Ontario
Welcome to Cobble Beach Waterfront Golf Resort, one of the most prestigious communities on Georgian Bay! This turnkey townhome is a golfers dream, perfectly positioned on the 16th hole with breathtaking views of the bay. Immediate possession is available, so you can start enjoying the Cobble Beach lifestyle right away! Imagine waking up to stunning sunrises while sipping your morning coffee on the back deck, pure bliss! Step inside to an inviting open-concept design with soaring vaulted ceilings and elegant shiplap finishes. A floor-to ceiling stone fireplace creates a warm and cozy atmosphere, while the elegant kitchen with a spacious island is perfect for entertaining. Just off the kitchen, the laundry/mudroom offers direct access to the garage, both practical and stylish. The main floor primary suite is a sun-filled retreat, featuring a charming window seat ideal for reading or watching golfers perfect their swing. A 3-piece ensuite and walk-in closet complete this peaceful oasis. Upstairs, the loft area is a versatile space perfect for a home office or second living room. A beautiful guest bedroom and 4-piece bath ensure visitors feel right at home. The finished lower level offers even more living space with a generous family room, stylish shiplap accents, a third bedroom (or workout room!), and another 3-piece bath. Plus, there's ample storage in the utility room. And lets talk about that Cobble Beach lifestyle! This spacious home is in a four-season playground, offering golfing, hiking, boating, and swimming, plus access to the private fitness room, pool, hot tub, beach, tennis courts, and a 260' dock. The championship 18-hole course one of Canadas finest is right at your doorstep. After a day on the greens, unwind at the Sweetwater Restaurant or sip a drink under the stars on the patio with stunning bay views. This is more than a home, its a golfers dream and a lifestyle upgrade. Make it yours today! (id:52581)
12 Fleet Street
Brant (Brantford Twp), Ontario
Are you looking to dive into the investment market or expand your current portfolio? Look no further 12 Fleet Street could be exactly what you've been searching for. Situated in a prime location near downtown Brantford, this property offers easy access to nearby parks, transportation options, and a variety of local amenities, making it an ideal choice for savvy investors. This fully legal triplex is a fantastic opportunity, with all three units currently rented and generating income. Its close proximity to Wilfrid Laurier University's Brantford campus further enhances its appeal, providing a steady stream of potential tenants. Whether you're new to real estate or looking to grow your investment portfolio, this property offers great value in a sought-after area. (id:52581)
145 Scott Street
Georgian Bluffs, Ontario
Warm and cozy best describes this cedar sided 3 bedroom 2 bath cottage/home. Enjoy the View of the Bay from the dining room that overlooks Georgian Bay/ Colpoys Bay. The grand stone gas fireplace dominates the main living area which features the master bedroom on the main level. Nice private backyard with surrounding mature trees and only steps to the waterfront where you have a small private dock. This is an excellent year round cottage which could provide short term rental income or a very comfortable year round home. Walk-out from the lower level basement provides excellent access for storage and a workshop. (id:52581)
830 Pike Bay Road
Northern Bruce Peninsula, Ontario
Waterfront, Pike Bay, on the Bruce Peninsula. Great value here with a 3-season cottage, detached shed/workshop & a large, detached barn with partial conversion living space! The original cottage charm overlooking the waters of Lake Huron great for swimming, boating, & fishing! Large enough lot family fun, nightly sunsets, bonfires all memories start here! Cottage features 3 bedrooms, 1 bth and Wow the Views! 2 large detached outbuildings one used for a shed and storage and the "barn" is also used for storing larger items and has finished space 1bdrm, 1bth, laundry. This is an amazing entry level recreation property, or start there and build your dream home! * (Barn has additional living space of 1 bed, 1 bath, living area total of approx. 343 sq feet). You won't want to miss this opportunity. (id:52581)
72 Colborne Street
Goderich (Goderich (Town)), Ontario
Enjoy the grandeur of this red brick century home that was once the Manse for the local Presbyterian Church. With 3,400 square feet on three floors, it is a sprawling family home which is currently being used as a fabulous Bed and Breakfast. Four sunny and cheerful bedrooms are on the second floor, all with their own bathrooms, televisions and coffee stations. The hidden gem on the third floor has a large bedroom and living room and top notch air conditioning. This entire home is flooded in natural light. The main floor welcomes you with a lovely enclosed front porch to relax and enjoy the views of this serene, tree-lined, historic, old Ontario neighbourhood. A large dining room, living room and sunny den with a walkout to the deck will make family life a breeze. Managing this large home is easy especially with two stairways, an expansive kitchen with double washer and dryers, two ovens and two refrigerators and a second sink and large island. Gas fireplaces in the large bedrooms and den add warmth and grace to this property. Tall ceilings, wide crown moldings and baseboards point to its Victorian heritage as well as the stained glass windows and oak flooring. The gardens are as beautifully maintained as the home and owners can relax on a deck, in the pergola or just pull up a chair near the flower beds. Goderich is well known for its access to the 130 km Goderich-to-Guelph Rail Trail. But there is more than cycling. This property is three minutes from the farmers' market, outdoor concert venue, shops, the library and quaint cafes. A 15 minute walk and you will be on the eastern shore of Lake Huron for a swim at the beautiful beach, enjoying an ice cream, or a sunset walk on the boardwalk. Within an hour, you can be in Stratford, Kitchener or London. This is a fresh and elegant home full of sunlight and thoughtful and functional design touches. (id:52581)
15 Camm Crescent
Guelph (Pineridge/westminster Woods), Ontario
Welcome to 15 Camm Crescent, with lots of potential and plenty of space to grow, this family home is waiting for you to make it your own! Here is your opportunity to get into one of Guelph's most sought-after neighbourhoods. A classic Thomasfield layout, located on a quiet crescent in the family-friendly Pineridge/Westminster Woods community. As you enter through the front door, you are greeted by a spacious foyer. The living room features vaulted ceilings, adding to the spacious feel and inviting loads of natural light. The kitchen offers lots of cabinet space, a bar top for casual dining and connects to a formal dining area towards the back of the home. Sliding glass doors lead to the fully fenced backyard, a blank canvas with plenty of opportunity. Upstairs, boasts 3 sizeable bedrooms and the main four-piece bathroom. The primary bedrooms stands out among the rest with spacious closet and layout. The basement, although unfinished, features laundry, cold cellar and potential to finish it the way you see fit or keep it for its significant storage capabilities. With its separate doors, the two-car garage provides ideal space for vehicles or additional storage and allows interior access through the foyer. Located moments from grocery stores, restaurants, entertainment, trails, parks and some of Guelph's top rated schools. This location is also an ideal commute for the University of Guelph and close to the 401. (id:52581)
606 Izzard Road
Saugeen Shores, Ontario
Welcome to your perfect getaway. An inviting 4-bedroom, 2-bathroom cottage gracefully positioned on the shores of stunning Lake Huron. This two-storey haven offers the ultimate lakeside lifestyle with direct access to a pristine sandy beach, ideal for endless days of relaxation and fun. Set on a generously sized lot, this charming property is located in the enchanting town of Port Elgin, renowned for its vibrant summer atmosphere and friendly community. Whether you're seeking a tranquil personal retreat or an opportunity to generate rental income, this cottage delivers on both fronts. Revel in the world-renowned Lake Huron sunsets from your own backyard, or simply relax and soak up the tranquil lakefront ambiance. With ample space for family and friends, this home is perfect for creating lasting memories or entertaining guests. Call your REALTOR today to arrange a viewing. Waterfront travelled road between. (id:52581)
105 - 108 Summit Ridge Drive
Guelph (Grange Road), Ontario
This cozy 2 bedroom condo in the East End is a perfect opportunity for someone looking to get into the Guelph real estate market without breaking the bank! Welcome to 105 - 108 Summit Ridge Drive, your next home! Don't let the unit number fool you, this unit is located one level up, so you don't need to worry about anyone passing by peeking in. In the event you do want to socialize though, there is a gym and party room you can book. There is also a good sized balcony for soaking in the rays and fresh air. With 2 bedrooms, you've got options to fit your needs. Second bedroom for kids? Work from home office? Hobby room? Reading nook? The open concept living space lends itself to entertaining friends, or maybe just keep an eye on your favourite TV show while cooking dinner. Includes one parking space, and a locker, so the only thing missing is you! (id:52581)
551 Berford Street
South Bruce Peninsula, Ontario
Downtown Corner Commercial building with high profile office frontage on Main Street and 6 apartments attached with separate entrances from adjacent side street. This is a high demand building because of its location at the main corner of Wiarton next to Town Hall and the Post Office and close to the Hospital and Foodland Grocery store. Building generates excellent cash flow with the 7 tenants. Never any vacancies. Full lower basement provides excellent storage and a workshop area. (id:52581)
81 - 127 Alfred Street W
Blue Mountains, Ontario
Discover the perfect blend of comfort and convenience in this bright and beautifully updated end-unit townhome in the sought-after Apple Jack community! Freshly painted and move-in ready, this inviting home features two spacious bedrooms, including a serene primary suite with a walk-in closet, a private 3-piece ensuite, and a walkout balcony, your personal retreat.The open-concept living area is warm and welcoming, highlighted by a cozy gas fireplace and seamless flow into the kitchen, making it an ideal space for entertaining. Need extra room? The versatile upstairs den is perfect for a home office or reading nook. Plus, enjoy the ease of main floor laundry. Beyond your doorstep, Apple Jack offers an incredible lifestyle with beautifully maintained grounds and excellent amenities, including two swimming pools, tennis and pickle ball courts, and a clubhouse available for private gatherings. All of this, just a short stroll from Thornbury's charming downtown, restaurants, shops, the library, the rec centre, and the sparkling waters of Georgian Bay. Outdoor enthusiasts will love being only 15 minutes from Blue Mountains slopes and trails. (id:52581)


