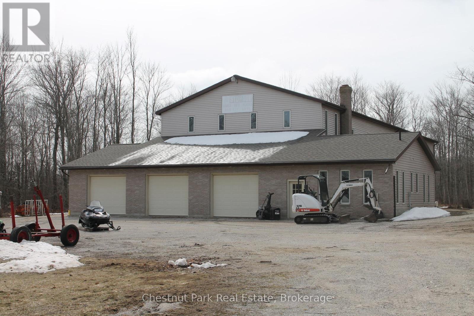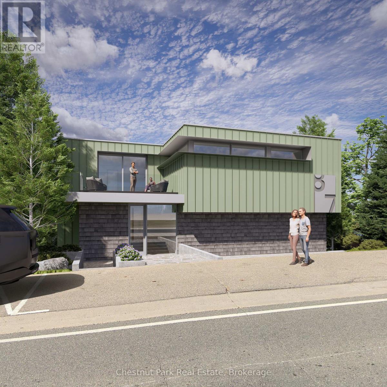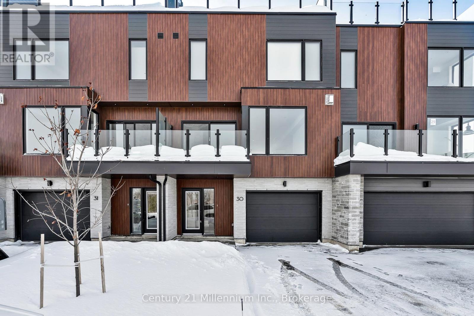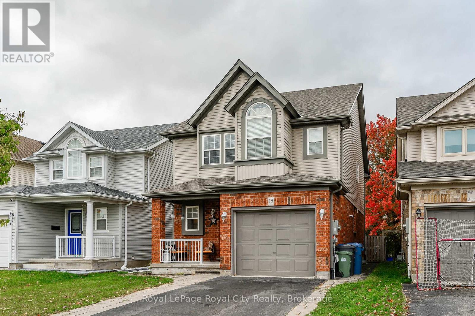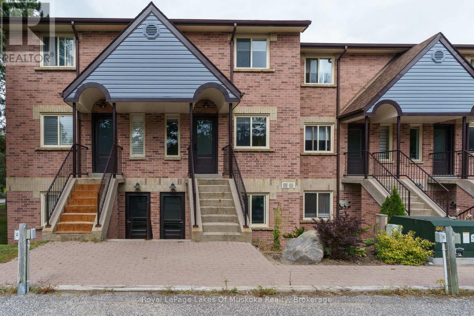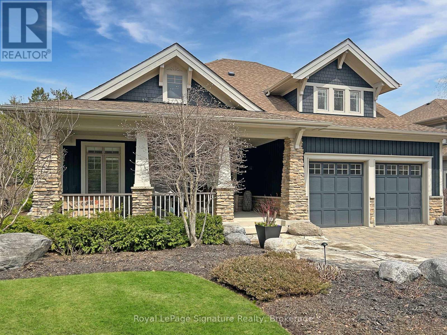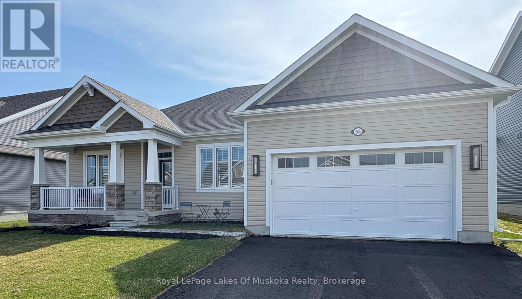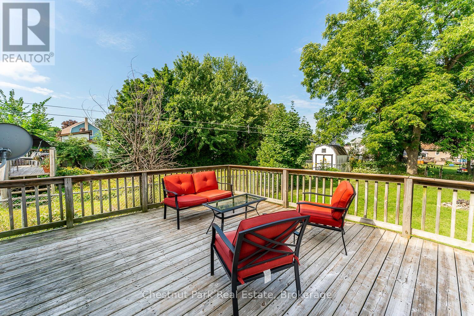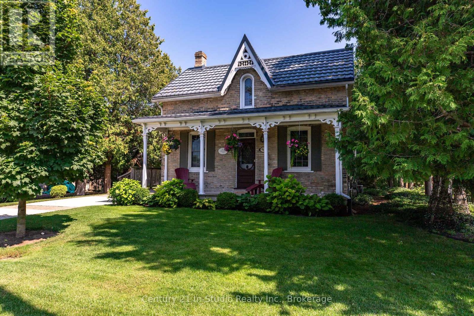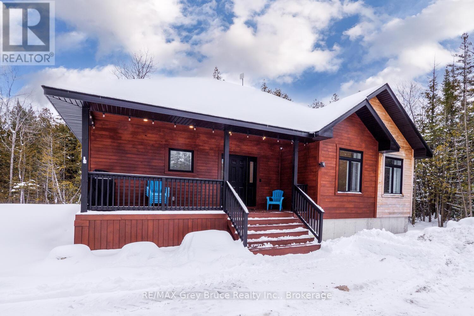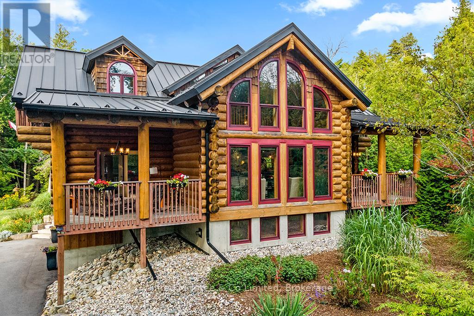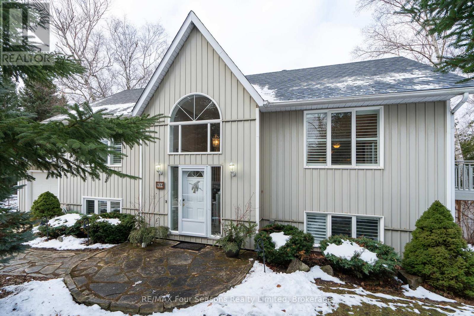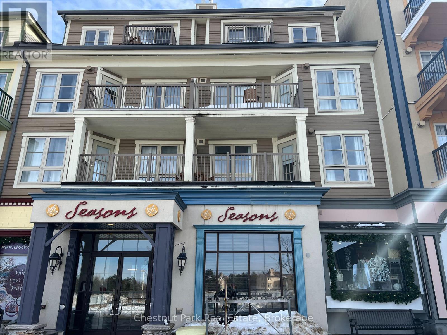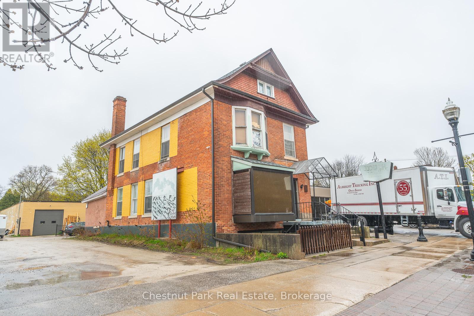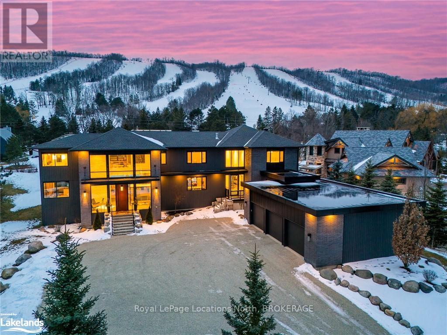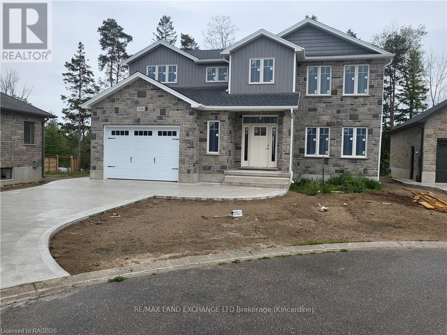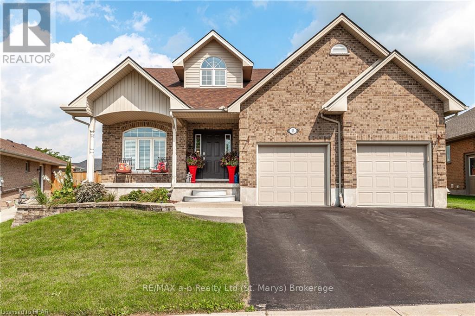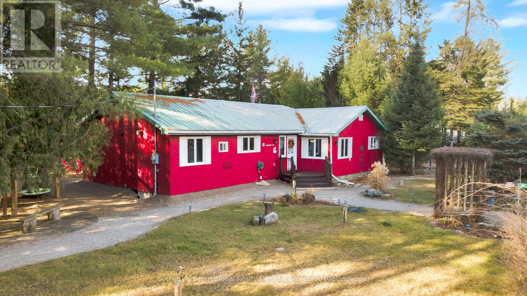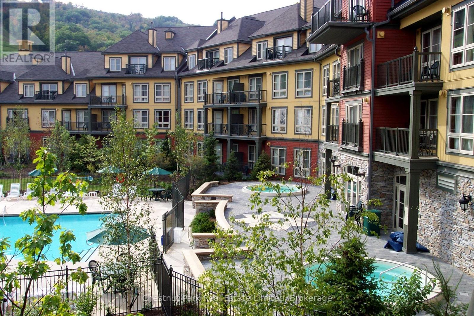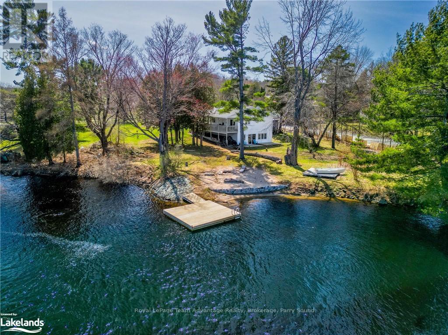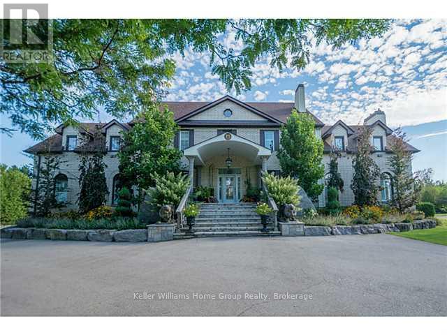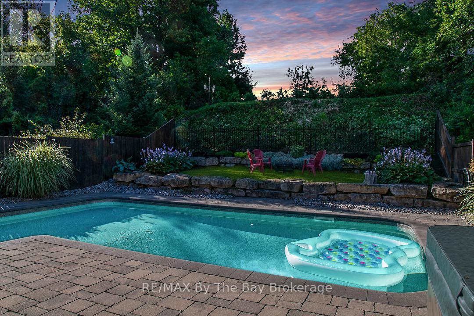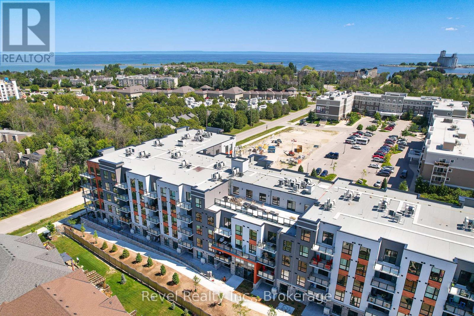Hamilton
Burlington
Niagara
117 East Road
Northern Bruce Peninsula, Ontario
Lots of possibilities with this unique property that has commercial, industrial and residential zoning. The 2.5 acre property features a 12,000+ square foot shop complete with 4 large doors, cement flooring, office and washroom space and a useable secondary level. The raised all brick bungalow features 1950 sq. ft. on each level which could be a secondary residence or ideal for a large family. The power source is 400 amp, with 2- 200amp service to each building. There is 2 septic systems and 2 wells, one for each building as well. Both homes and shop have had recently replaced 45 year shingled roof systems put on in the past 5 years. Enjoy the surrounding maple trees and bus area and private backyard for those outdoor firepit gatherings. This is an ideal property for the small business, self employed at home person. Also listed as Commercial MLS X11964955. (id:52581)
87 Joseph Street
Muskoka Lakes (Medora), Ontario
Nestled on the picturesque shores of the Indian River on Lake Muskoka, this exclusive 3-unit development redefines luxury living. Each sprawling condo, exceeding 2000 sq ft, will offer 3 bedrooms, 2.5 baths, and an open-concept design perfect for entertaining. Residents will enjoy the convenience of an internal lounge with dedicated workspaces, secure tandem parking within the carport, and direct access to the vibrant downtown Port Carling. A shared private gym, equipped with top-of-the-line amenities, will cater to those seeking an active lifestyle. The development's prime location grants access to 72 ft of waterfront, with each unit boasting its own private boat slip, further enhancing the allure of this remarkable property. Unit specific pricing TDB. (id:52581)
30 - 117 Sladden Court
Blue Mountains, Ontario
SPECTACULAR VIEWS of GOLF & GEORGIAN BAY while living in the prestigious Lora Bay community of the SANDS TOWNHOMES. An elevator will take you from ground floor to the rooftop terrace. With over 850sq. ft. of balconies located three floors including the roof top terrace. Spacious brand new 2,439 sq. ft. open concept layout of kitchen, dining and living room. Brand new stainless steel appliances. Large windows throughout flood each floor of the home with natural light. Primary bedroom with ensuite bath and beautiful views of the bay. For the ultimate outdoor living ascend to the expansive roof top deck with views of the bay as well as the escarpment. The terrace being partially cover to protect one in all kinds of weather. Tandem parking garage for your cars or use part for storage for your toys. Play golf at the Lora Bay Golf Club or enjoy a great meal in the Grill restaurant. The beautiful Town of Thornbury is minutes away by car or bike on the Georgian Trail to get there. The Town of Thornbury will look after all your immediate needs as well as a multitude of fine dining establishments. Live the life style of Lora Bay where luxury, convenience await you! Why wait! Rental Application with references, recent credit report and employer's letter is required. No smokers only. Would prefer no pets. Utilities in addition to rent. **EXTRAS** N/a (id:52581)
19 Sinclair Street
Guelph (Pineridge/westminster Woods), Ontario
Welcome to 19 Sinclair St! Situated in Guelphs highly sought-after Southend, this 3 bedroom, 2.5 bath, 2-storey home offers plenty of space for growing families. The open concept main level features sleek floors, neutral decor and a functional layout. The spacious kitchen features extensive storage and a kitchen island, making meal prep a breeze. Large principal rooms ensure room for the whole family to unwind. Upstairs youll find two well-sized bedrooms with double closets plus the primary with walk-in closet. A generous 5-piece main bath and ultra-convenient upper level laundry complete the level. The lower level offers even more finished living space with a family room, 3-piece bath and ample storage. Sliding glass doors from the main floor den lead to a fully fenced rear yard with patio area the perfect spot for outdoor summer gatherings with friends and family. Ideally located just minutes to excellent schools, restaurants and amenities- not to mention the stunning parks and trails that have put Westminster Woods among the most desirable neighbourhoods in Guelph! (id:52581)
10 - 142 Ecclestone Drive
Bracebridge (Macaulay), Ontario
EXECUTIVE 2-STOREY OPEN CONCEPT BRICK TOWNHOUSE OVERLOOKING MUSKOKA FALLS! MINT CONDITION! 2-Bedrooms, 2-Bathrooms. PETS are Welcomed! Updated kitchen & appliances, recently painted throughout. Abundance of free visitor parking along with designated owners parking spot with car plug-in for winter weather. Enjoy the boardwalk along the river, relish a swim in the summer, launch your boat/kayak or walk to downtown cafes/shops all this right at your doorstep! Walkout from living room to large covered balcony overlooking the Muskoka River & enjoy listening to harmony of the "Falls". Quick Closing Available. **EXTRAS** **Maintenance Fees also Include: snow removal, property management fees, ground & landscape maintenance. (id:52581)
149 East Ridge Drive
Blue Mountains, Ontario
Experience Lora Bay lifestyle at its best in this beautifully appointed, custom home. Enjoy the inviting open concept floor plan offering main floor living and over 4500 sq ft of living space. Every detail of this home has been carefully curated, blending modern luxury with timeless craftsmanship. Step inside to discover a state-of-the-art kitchen featuring premium appliances, 48" gas range, a large island perfect for entertaining, and a spacious butlers pantry. The spectacular great room is highlighted by soaring ceilings, stunning post-and-beam features, floor to ceiling windows and an oversized Town and Country fireplace with stone surround. The main floor primary suite provides a peaceful retreat and features a gas fireplace, walk-in closet, and a 5 piece ensuite. A versatile den ideal for a home office or additional guest space. Upstairs, two generously sized bedrooms and a full bath offer comfortable accommodations for family or visitors. The fully finished lower level is designed for relaxation and entertainment, featuring a spacious family room, a temperature-controlled wine room, two additional bedrooms and a full bath. Just off the main floor living space, a three-season sunroom provides the perfect place to unwind. Outside you will find a meticulously landscaped backyard, a private oasis with extensive hardscaping, custom lighting, and lush greenery, all backing onto the championship golf course for unparalleled tranquility and views. The front yard is equally stunning, featuring beautiful landscaping, an interlock driveway, and a freshly painted exterior (2023), adding to the home's exceptional curb appeal. An oversized, double car, heated garage with epoxy floors offers tons of utility. Enjoy the vibrant lifestyle of Lora Bay, with exclusive access to the golf course, clubhouse/private gym, waterfront, and nearby trails all within a welcoming, active community. This exceptional home is a rare opportunity to experience the very best of Lora Bay living * (id:52581)
55 Dyer Crescent
Bracebridge (Macaulay), Ontario
Welcome to this stunning recently built 1,850 sq.ft. bungalow loaded with premium builder upgrades. Light filled, airy and sophisticated this home offers a seamless open concept design with 9 foot ceilings, oversized windows with California shutters and a cosy natural gas fireplace in the living room. The gourmet kitchen is a show stopper featuring quartz countertops, a large island, top-of-the-line appliances, upgraded cabinetry, and a pantry - perfect for effortless entertaining. The dining area flows beautifully from the kitchen with expansive windows and a walkout to the rear patio, ideal for summer barbecues. Designed for comfort and convenience the home includes a main floor laundry and a mudroom with direct access to the double car garage - a must have for busy households. The spacious primary suite is a true retreat complete with walk-in closet and a spa inspired en suite. Two additional bedrooms, provide flexibility for family, guests or a home office. Looking for extra space? The full unfinished basement offers endless possibilities and is ready to be transformed into a rec room, gym or additional living area. Located in a highly desirable Bracebridge neighborhood within walking distance to the Sportsplex and high school and just minutes from shopping, golf, and restaurants. With a soft neutral, palette and effortless flow, this move in ready home is perfect for families, downsizers or early retirees. Don't miss out - schedule your private viewing today. **EXTRAS** Kitchen appliances, washer and dryer, window coverings, light fixtures, built in shelving. (id:52581)
1570 9th Avenue E
Owen Sound, Ontario
What a great find! A GEM of a house, centrally located in Owen Sound and affordably priced for your budget. It's bigger than it looks! Located near the growing East side of Owen Sound for shopping, restaurants, LCBO, YMCA, hospital, schools & college with easy Highway access. Great sized lot and set back nicely from the road, this home comes complete with a double width asphalt driveway & large carport with winter side covers to keep the snow out plus an oversized rear sundeck. Inside you will find a convenient main floor layout featuring combined living / dining room with a cozy woodstove (2019), large eat-in kitchen with plenty of cabinets, 4-piece bath and 2 bedrooms. The finished 2nd floor loft/bedroom would make a great playroom too! Perfect office nook rounds out the upper floor. Enter through the side door from the carport that gives separate access to the lower level. Make some extra income and rent out a room for a student OR your family will enjoy the lovely recently finished lower space which includes a recroom, workshop with storage/utility/laundry room + bonus room. Updates to this home include Gas furnace 2023, Gravity fed sump pump 2023, Hot water tank 2023, roof 2019 (front portion), Woodstove 2019 (WETT certified at the time), water softener 2018, Central air conditioning 2017. Perfect for main floor living, first-time home buyers or those looking to downsize or right size! (id:52581)
220 Belcher Lane
Saugeen Shores, Ontario
Historic Ontario Farmhouse lovingly maintained after being moved to this location and sat on a foundation in 2004. Enjoy the kitchen dining room with airtight woodstove in the replica brick fireplace. Front living room plus library with built-in bookshelves. 2 bedrooms and a full bath upstairs. Stained glass window above the covered front porch. The single storey rear addition has a spa inspired 3 piece bath with large walk-in shower. You will appreciate the laundry space with folding cupboard, the large walk-in pantry and rear office or crafting space. This historical home is a real charmer! Step outside! The historical front porch walks around to the covered rear patio! Natural gas furnace in 2024 with central air. ***The separate 'Studio' built in 2012 boasts 680 sq. ft. of open living with a kitchenette. The 3 piece bathroom with incredible walk-in shower leads to the Finnish wood burning Sauna. Separate bedroom. Sauna and bedroom have doors leading to the southern deck. Your private oasis! Mini split heat pump for economical heating and cooling *** Real income potential here! *** This property is a real gem! Private, eclectic, income potential blending historic charm and modern convenience! (id:52581)
10 Miller Lake Road
Northern Bruce Peninsula, Ontario
FEEL AT HOME! This 100ft. X 200ft. property offers plenty of parking as well as privacy from the surrounding trees. Located a short drive to Miller Lake and public water access for swimming, boat launching, as well as a campground with store and restaurant. Tobermory and Lions Head are both within 30km of the property for easy access to amenities, groceries, shops and more. Enjoy your morning coffee under the covered porch rain or shine. As you enter the 1,300sq.ft. home, you are greeted with a spacious foyer with large coat closet. The vaulted ceiling and treed views immediately pull you into the open concept living space. Comforts and convenience are found in the kitchen with the island, SS appliance package, quartz countertops and soft-close cabinetry. Easily enjoy family meals, games and entertaining here. Steps away are 3 bedrooms. Two bedrooms feature closets and large windows, sharing a 4-Pc bathroom. The primary suite offers a WIC as well as luxurious 3-Pc ensuite. Main floor living, separate laundry room, easy-clean flooring, central air conditioning & propane furnace. Come join this wonderful community and call Miller Lake your home, getaway or next adventure! **EXTRAS** Conveniently located just off Highway 6. Explore various hiking trails, caves, beaches, the National Park, and attractions across the Bruce Peninsula! (id:52581)
15 Goble Place
Saugeen Shores, Ontario
Did someone say beach, privacy, and the potential for a four-season rental or turn-key ready home? The list goes on with 15 Goble Place, ideally located just a 2-minute walk from the beach and nestled in Port Elgin's sought-after Gobles Grove community. This private retreat features a long driveway that provides ample parking and privacy for the whole family. Surrounded by mature trees and a soothing stream, the home boasts 4 expansive decks, perfect for unwinding and enjoying breathtaking sunsets from the Western-facing deck all summer long. Only a short walk away from 2 dog-friendly beaches with access off Virginia Lane and Shipley Ave, it's the ideal spot for sunny days or evening strolls along the shore. Inside, you'll find 3+2 spacious bedrooms and 2.5 beautifully appointed baths, designed for comfort, style, and hosting up to 14 people. The home has been updated with a modern kitchen, new flooring, a new roof, an outdoor shower, and a sand-point watering system. For those looking to capitalize on the rental market, this property can be rented weekly for an estimated $3,800-4,200 per week during the peak 16 weeks of summer. Granny Suite opportunity awaits with the finished basement and walkout through garage. Hot Tub hookup is wired and in place on the levelled patio beside outdoor shower and ready for your hot tub of choice. Whether you're looking for a private getaway or an investment opportunity, 15 Goble Place has it all. All furniture can be negotiated. (id:52581)
134 Fraser Crescent
Blue Mountains, Ontario
*100 STEPS TO GEORGIAN BAY~ Exclusive Beach Access! *3 MINUTES TO BLUE MOUNTAIN ~Numerous Private Ski Clubs/ Golf Courses *ACCESS TO GEORGIAN TRAIL~ Hiking/Biking Trails *POTENTIAL DEVELOPMENT ~ Lot Size~ 206 X 55~Possibility to Construct Detached Garage/ Accessory Dwelling! This Charming Full Time Residence (1796 s.f of living space) or Four-Season Family Retreat is Situated on Coveted Fraser Crescent in Craigleith and Offers an Ideal Combination of Location, Privacy, Incredible Sunsets/ Stunning Views~ From the Exclusive Beach Access, Outdoor Adventures and Local Amenities at your Doorstep! This Stunning Residence Boasts a Functional Open Concept Design with Elegant Enhancements Throughout! Features Include * Open Concept Living with Walk Out to Expansive Deck *Upgraded Kitchen with Quartzite Counters *Vaulted Ceiling on Main Level *Newer Stainless Steel Appliances *4 Spacious Bedrooms, 2 Updated Full Bathrooms *Heated Floors in Lower Level *High Efficiency Furnace (2021) *Hot Water on Demand (2021) *Generac Whole Home Generator (2023) *Sprinkler System *Attached Garage with Separate Entrance to Lower Level (In-Law Capability) *LG Washer/ Dryer (2021) * Magic Window ~ Replacement Scheduled *New Roof (2015) *Leaf Gutters (2020) *Pot Lights *Lower Level Upgrades~ Doors/ Flooring/ Fans/ Lighting *California Shutters Throughout *Privacy with Mature Trees. Experience the Best of Southern Georgian Bay~ Boutique Shops, Restaurants, Cafes/ Culinary Delights, Art, Culture, Wineries. Embrace a Four Season Lifestyle~ Skiing, Biking, Hiking, Explore Waterfalls, Marinas, Vineyards, Orchards, Microbreweries or Simply Relax by the Sparkling Waters of Georgian Bay! A multitude of Amenities and Activities Await! Book Your Showing Today! (id:52581)
424 - 170 Jozo Weider Boulevard
Blue Mountains, Ontario
PRIME LOCATION & VIEWS IN THE HEART OF THE VILLAGE AT BLUE It doesnt get much better than this: 4th Floor living in Seasons at Blue provides you with views of the ski slopes, pool and the Village from your private balcony. This one bedroom, fully furnished unit can sleep 4 and has recently been upgraded as part of the refurbishment programme and all costs have been paid in full by the current owner. Seasons at Blue has a seasonal pool, hot-tub, sauna and workout room. Utilities are included in the condo fee. Steps from the Village for a great dining/shopping experience and lots of year round entertainment to enjoy at this premier Ontario resort and 4 Seasons destination. 2% Village Association Entry fee applies on closing. Buyer/Buyer Agent to complete due diligence with regard any HST implications. Seller will remove personal items. Buyer/Buyer Agent to complete due diligence with BMVA to ensure unit is compliant and eligible for rental programme. (id:52581)
715 2nd Avenue E
Owen Sound, Ontario
Searching for a solid real estate investment in a great location? Looking to run your business and have additional rental income? Check out 715 2nd Ave E in Owen Sound for a C1 zoned mixed use commercial & residential stand alone property. A well looked after building with 2 generous sized apartments currently rented, accessed by a welcoming, interior vestibule. The upper apartment even has a finished loft space! The vacant lower level commercial space features a well located store front entrance, large picture window, separate bathroom, open floor space and a rear entrance for storage and deliveries. Property features 3 parking spaces located at the rear of the building along with plenty of area public parking. Take advantage of this well thought out floor plan. Why Lease space when you can Buy and Invest in Yourself! Check out this wonderful opportunity in downtown Owen Sound. Seller willing to entertain a "Vendor - Seller Take Back Mortgage" for qualified individuals. (id:52581)
160 Robertson Avenue
Meaford, Ontario
Phenomenal custom-built home sits on large lot spanning over 2 acres & is located in a desirable neighbourhood on top of the Escarpment close to the Blue Mountains. A grand foyer welcomes, leading to a spacious living room boasting a 20-foot vaulted ceiling, expansive windows, panoramic views of the Niagara Escarpment & Georgian Bay & cozy fireplace & wet-bar. The modern kitchen is a chef's delight, featuring s/s appliances & an inviting island w/ seating, ideal for casual meals or gathering with friends and family. The adjacent dining room offers sliding doors that lead to a covered porch, allowing for seamless indoor-outdoor living. The primary bedroom is generously sized, boasting a 5pc ensuite bath complete with soaker tub and a walk-in shower. This house of versatile space, offers 3 additional bedrooms, each with its own ensuite bath. There is a second full kitchen, living room, and dining area, creating the perfect opportunity for an in-law suite or a separate apartment.Professionally landscaped, saltwater pool & a large pergola. The pond adds aesthetic appeal but also irrigates entire property. Circular drive w/ ample parking, attached double garage. Just minutes from downtown Meaford or Thornbury. (id:52581)
143 Wyandot Court
Blue Mountains, Ontario
Walk to the Ski Hills! Enjoy awe inspiring views throughout this newly constructed, meticulously designed luxury home in the heart of the Blue Mountains. Nestled on a private cul de sac, this expansive retreat boasts nearly 9,000 square feet of living, wellness & entertaining space, all set on .85 acres with 7 generously appointed bedrooms & 9 baths. The dramatic entries offer soaring 2-story floor to ceiling windows & architectural features including a glass floating staircase with incredible light and views of the Escarpment. The main floor entertainment space is appointed with a bar area, a Muti designed kitchen with Miele & Sub Zero appliances, a 3 sided fireplace, & seamless access to an expansive deck & hot tub. This home is designed to cater to both every conceivable whim or business need. An impressive main floor gym/studio with mountain views is fitted with state-of-the-art equipment. A thoughtfully designed office provides a peaceful sanctuary. Radiant floor heating ensures cozy comfort with a Sonos system enveloping the house in rich, immersive sound and automated Lutron blinds for privacy. The 3 car heated, attached garage leads to the mudroom & storage area to keep your sports equipment organized. The upper level is a sanctuary of its own, featuring 4 sumptuous beds, each with its own en-suite plus another away space with architectural glass doors for privacy & walk-out balcony. A glass breezeway leads to the primary bedroom, offering panoramic views, an elegantly appointed bath, & multiple walk-in closets. Descend to the lower level, offering 3 more beds, each with its own bath. This level boasts an expansive recreation & entertaining space with kitchenette/wet bar, dishwasher & fridge and the massive private screening room is perfect for family movie nights. Throughout this exceptional residence, soaring ceilings and architectural aspects add an air of grandeur & sophistication, making this home the epitome of modern luxury and comfort.\r\nREALTOR®: (id:52581)
766 Campbell Avenue
Kincardine, Ontario
Ravine location - Will have three levels fully finished - new home under construction just five blocks from Kincardine's downtown. Home backs onto Robinson Park and the Kincardine Trail system - the back yard goes right down the hill to the park. Also about five blocks from arena / community centre; Kincardine District Secondary School; Huron Heights senior elementary and St. Anthony's elementary Catholic School. AYA kitchen with granite or quartz countertops and 3' X 6' island. Above grade finished square-footage is 1,790 with approximately an additional 670 square-feet finished down. Home has three bedrooms up and 2nd floor laundry. Master bedroom has 3-piece ensuite and huge walk-in closet (approximately 13' X 6').Full, finished basement with 3-piece bath and corner unit gas fireplace in family room. Also office / extra bedroom and 5' X 16' utility room. Yard will be sodded when weather permits. Please not room measurements have been rounded. (id:52581)
55 Stoneridge Boulevard
St. Marys, Ontario
Beautiful family home, ready for entertaining or everyday life! The main floor features a spacious eat-in kitchen with a side-by-side refrigerator, a two-tier island, a double-sided fireplace that connects to the living room and a convenient office space. The dining area leads to a backyard oasis, complete with a full-length deck, a heated in-ground pool with new liner, a fully fenced yard, and a hot tub nestled under a charming gazebo. The finished basement provides ample space for a pool table, a cozy TV area, gym area and a bar. The upper level includes three generously sized bedrooms, with the primary bedroom offering a 3-piece ensuite. Enjoy the added comfort of a new furnace and central air installed in 2024. Click on the virtual tour link, view the floor plans, photos, layout and YouTube link and then call your REALTOR® to schedule your private viewing of this great property! (id:52581)
21 Sparrow Road
Kawartha Lakes, Ontario
Escape to this four-season, ranch-style fully furnished cottage retreat on the scenic Burnt River! Nestled just a short paddle away from Sparrow Rapids, this property offers a unique balance of adventure and relaxation. The open-concept layout seamlessly connects the kitchen, dining, and living areas, with a walkout to a charming screen room?perfect for quiet mornings and cozy evenings. With three bedrooms, including a spacious primary with an ensuite, and a 4-piece main bathroom, this cottage is designed for both comfort and convenience. The dedicated games room, complete with a bar and pool table, is ideal for entertaining. A large laundry room adds extra functionality to this thoughtful layout. Outside, a single-car detached garage and an additional soft-sided garage offer ample parking options. The backyard boasts a large deck with western exposure, ensuring breathtaking sunset views. Unwind in the sheltered hot tub under a gazebo, gather around the fire pit, or enjoy the BBQ area complete with a pizza oven. Let the soothing sounds of the nearby rapids create a natural soundtrack to your outdoor experience. A staircase leads to a well-appointed cedar sauna, kayak/canoe storage, and waterfront access, featuring a floating dock for easy river enjoyment. Explore the nearby Victoria Rail Trail for snowmobiling and ATV adventures. This property is more than a cottage; it?s a year-round haven for relaxation and recreation and located just 6 minutes from Kinmount and 15 minutes from Norland. (id:52581)
449 - 156 Jozo Weider Boulevard
Blue Mountains, Ontario
Top floor, end unit, 2 bedroom, 2 bath resort home in the desirable Grand Georgian! The full kitchen allows families to dine in and enjoy the privacy of your own space, when not eating out, in one of the many fabulous Village restaurants. This unit provides sleeping for up to 6, with king bed in primary room, queen in second bedroom and pull out in living room. A large balcony of this 4th floor condo, off the living area, is perfect for watching the many events that take place in the Events Plaza. This property was beautifully updated just a few years ago, including the Main Lobby of the building and offers a very welcoming atmosphere. Amenities include a seasonal outdoor swimming pool, 2 year round hot tubs, an indoor sauna and exercise room as well as a large Owners private meeting room right off the lobby. A heated underground parking area, owner's ski locker plus an owners in-unit lock up closet are added assets. Ownership opportunity provides a fully managed, turn key rental program for short term rental allowing owners to generate income to offset operating costs, while still having the benefit of booking personal use for up to 10 days per month. The Grand Georgian is located right in the center of the Village and has direct access from one exit right out to the action, only steps to the ski hills, trails and numerous shops, boutiques, bars and dining options. BMVA Entry fee on closing. Annual fees $1.00 per sq. ft. annually. HST applicable but can be deferred. (id:52581)
149 William Street
Parry Sound, Ontario
Discover a remarkable opportunity for a waterfront lifestyle in Parry Sound. This stunning property is not only a waterfront gem but also conveniently situated within walking distance to schools, parks and amenities. A short drive will take you to a variety of restaurants and shops and Highway 400 is easily accessible from this location.\r\nThe property itself features a spacious deck offering beautiful river views along with a sandy beach and a private docking area. There's also a detached garage that doubles as a dry boathouse, ideal for storing water toys or additional equipment.\r\nYour future home includes three bedrooms and three bathrooms, ensuring ample space for your family. The open-concept living area is designed with a convenient eat-in kitchen, complete with an island and it connects to a covered porch with views of the water. The expansive yard is partially fenced, providing a safe space for pets or children to play.\r\nWith this property, you get the best of both worlds: the comfort of in-town living along with the perks of a waterfront lifestyle. Additionally, the potential to create an in-law suite offers flexibility and convenience for multigenerational families. Enjoy life in a beautiful waterfront home without sacrificing the amenities of town living.\r\nNotable upgrades include a new natural gas furnace, air conditioning and a new roof installed in 2020. The property also includes an additional construction completed in the late 1990s. (id:52581)
71 Mae Court
Milton (Campbellville), Ontario
EXPERIENCE UNMATCHED LUXURY IN CAMPBELLVILLE. Nestled on a lush and private 1.13 acres, this imposing 7,200 sq. ft. estate is a masterpiece of design and craftsmanship. Exotic Brazilian cherry floors, Swarovski crystal chandeliers, and five fireplaces create an ambiance of timeless elegance.The formal dining room stuns with a majestic fireplace and chandelier, while the main-floor office connects seamlessly to the conservatory, perfect for entertaining with a baby grand piano. The gourmet kitchen boasts Jenn-Air & Bosch appliances, custom cabinetry, and quad French doors leading to an expansive deck and remote-controlled screened sunroom.The primary suite wing is a private retreat with a sitting area, gas fireplace, spa-inspired ensuite with double vanities, an oversized glass shower, a deep soaker tub, and extensive closet space. Three additional bedrooms share an opulent oversized bath, ensuring comfort and elegance.The professionally finished lower level includes a spa-inspired 3-piece bath with a steam shower. Outdoors, enjoy a 20 x 40 heated saltwater pool, pool house changeroom, and a cedar cabana bar with power and water.For the automobile enthusiast, the 4-car garage and parking for 20+ vehicles provide ample space. Just minutes from the 401, this estate offers unparalleled luxury, privacy, and accessibility.A rare opportunity to own a true luxury retreat. Schedule your private showing today. (id:52581)
20 Lynden Street
Collingwood, Ontario
Are you looking for a modern family home in the Admiral School District. Somewhere in walking distance to Collingwood's 2 high schools & the Georgian Trail System but only 10 minutes drive to Ontario's largest ski resort? Do you dream about home with its own back yard oasis, an in ground pool and no neighbours behind? It's obvious as soon you arrive in Lockhart Meadows how meticulously the home has been cared for. Five star curb appeal is just the beginning and a combination of luxury and comfort. Inside there is all the room any family could wish for with over 2,100 sq ft of living space above grade & a fully finished basement. The main floor foyer immediately prescribes the sense of space. A separate dining room (currently used as office), open plan eat in kitchen & great room highlight both the practicality and flexibility of this Karleton model. 3 bedrooms on the second floor will easily accommodate a king bed, all with walk in closets. Elegant master with a 5 piece en suite including a separate tub and shower. During the cooler months when enjoying the outside oasis is not so practical the basement will surely a favourite spot. Cosy rec room for winter nights plus another huge bedroom with semi en suite amplifies the sense of space. Plenty of storage. No expense has been spared ; exemplified by the porcelain tiles, granite counter tops, pot lights and upgraded kitchen cabinets. The backyard if anything exceeds the expectations set inside. Walk out of the kitchen in to an area made for relaxation and fun. Any family will spend many many days making memories in the pool. The hot tub and raised fire pit area will come a close second and the custom interlocking stone draws everything together. Location is always important . As well as walking distance to schools the home is close to Collingwood downtown stores, the YMCA and hospital. Ontarios largest ski resort, the Village At Blue mountain is 10 minutes drive away for both winter and summer fun. (id:52581)
118 - 4 Kimberly Lane
Collingwood, Ontario
FULLY FURNISHED ANNUAL RENTAL: Welcome to elevated living at Royal Windsor Condos in the sought-after Balmoral Village community. This first-floor Nobel model offers 1,250 sq. ft. of beautifully designed living space, fully furnished with style and comfort in mind. Step into a bright, west-facing suite where natural light fills the open-concept layout. The modern kitchen is a showstopper quartz countertops, breakfast bar, and brand-new stainless steel appliances make it the heart of the home. The spacious primary bedroom boasts a walk-in closet and 4-piece ensuite featuring a step-in shower. A generous second bedroom, an additional full 4-piece bath, and a convenient in-suite laundry room complete this smart floorplan. Unwind on your private west-facing terrace, perfect for morning coffees or sunset cocktails. For larger gatherings, head up to the rooftop terrace equipped with BBQs, a cozy fire table, and a stylish lounge and party room, all set against the stunning backdrop of the Niagara Escarpment. As a resident, you'll also enjoy access to the impressive 8,000 sq. ft. Clubhouse and Recreation Centre, offering a full fitness facility, swimming and therapeutic pools, golf simulator, and social rooms everything you need for an active, maintenance-free lifestyle. Located just minutes from downtown Collingwood's vibrant shops and restaurants, with easy access to trails, ski hills, golf courses, and marinas this home offers the perfect blend of luxury, convenience, and adventure. One Underground parking spot included- PARKING SPOT #2. Utilities extra (very reasonable). No smoking / No pets. Your next chapter of refined, carefree living starts here. (id:52581)


