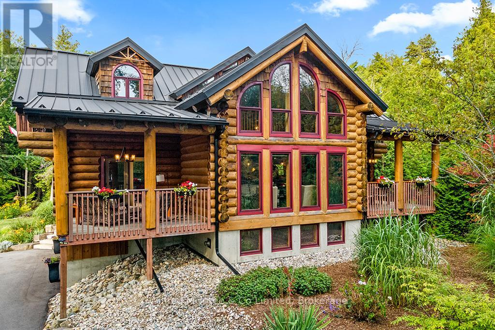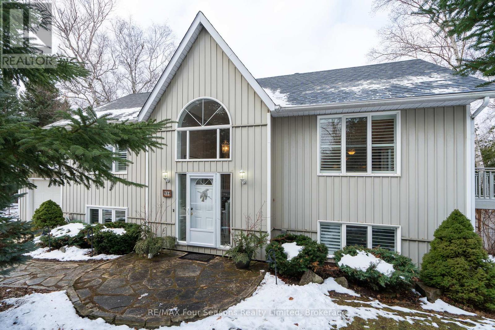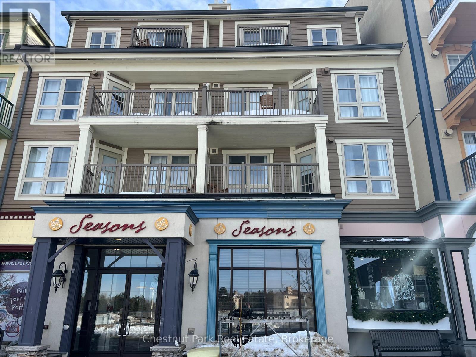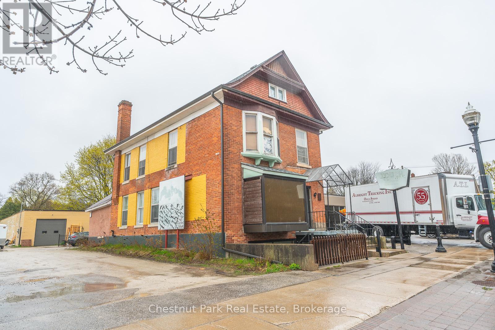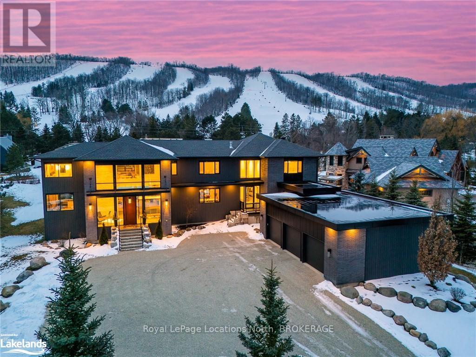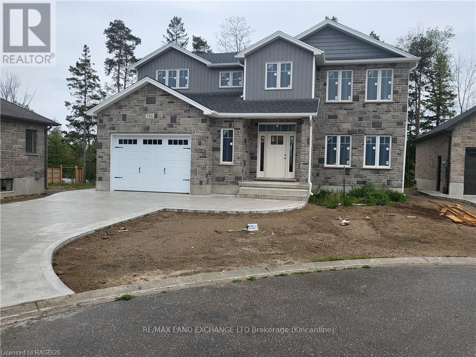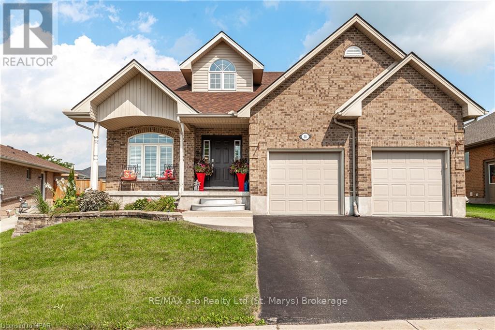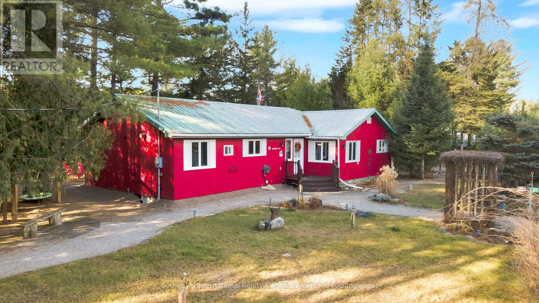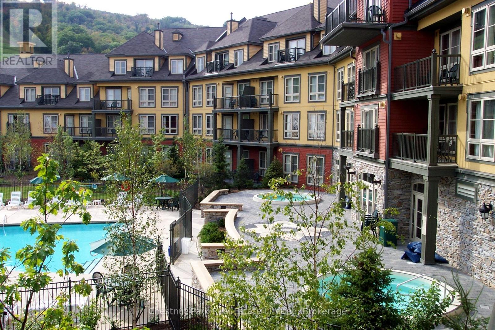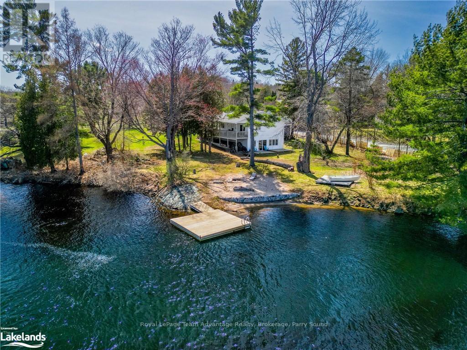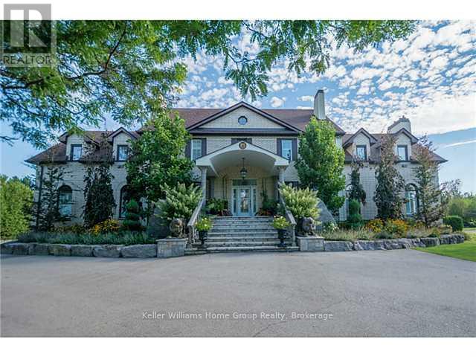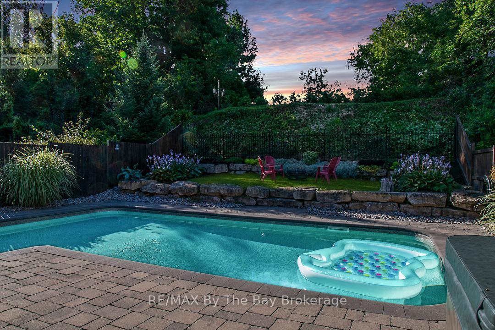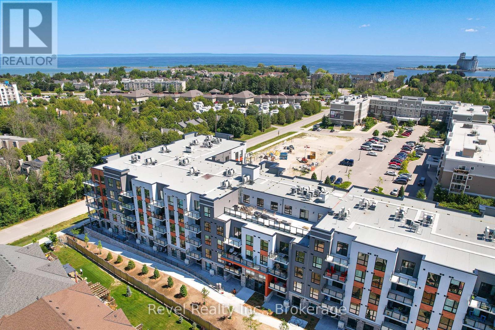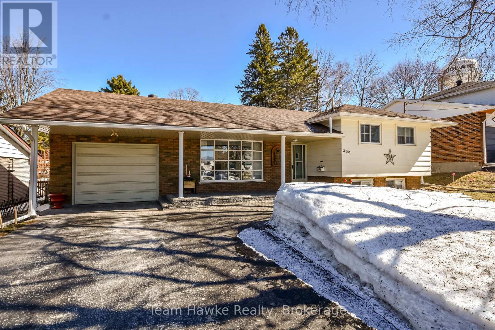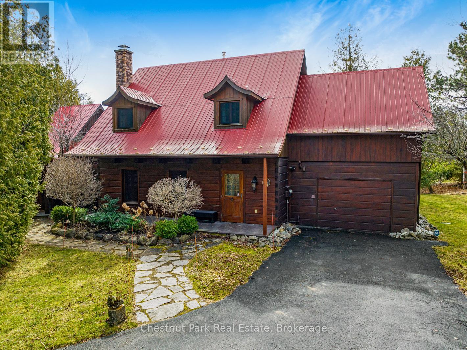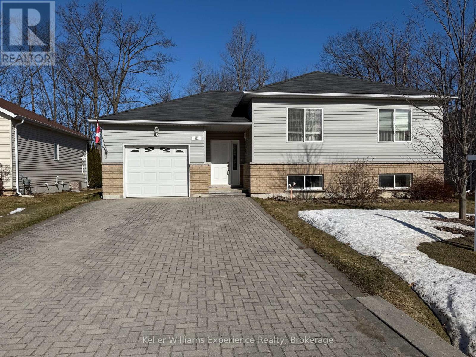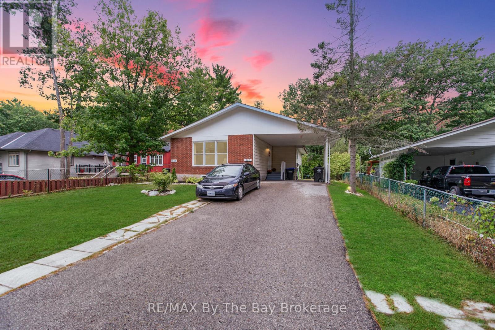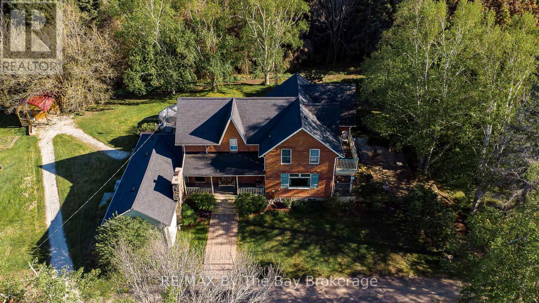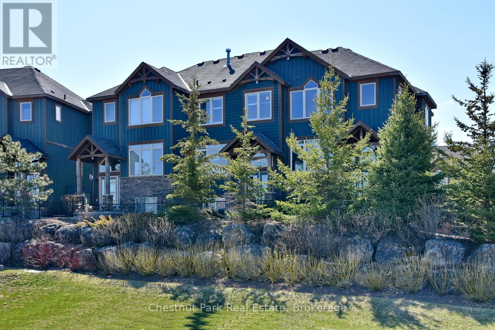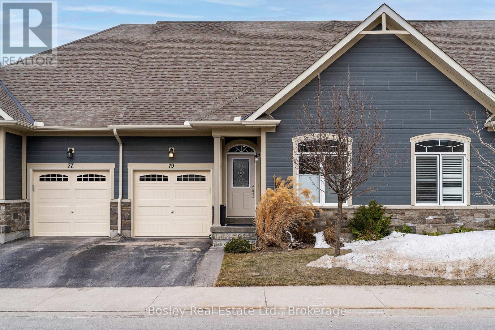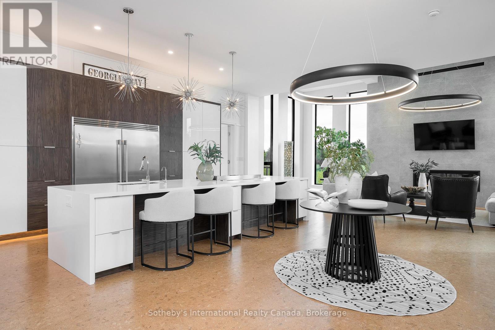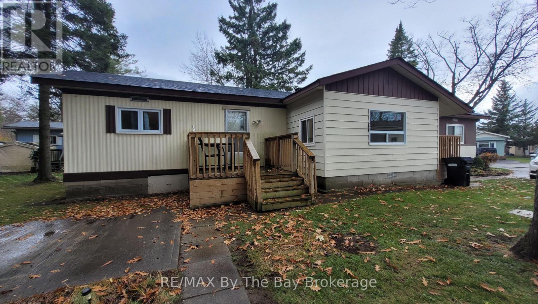Hamilton
Burlington
Niagara
15 Goble Place
Saugeen Shores, Ontario
Did someone say beach, privacy, and the potential for a four-season rental or turn-key ready home? The list goes on with 15 Goble Place, ideally located just a 2-minute walk from the beach and nestled in Port Elgin's sought-after Gobles Grove community. This private retreat features a long driveway that provides ample parking and privacy for the whole family. Surrounded by mature trees and a soothing stream, the home boasts 4 expansive decks, perfect for unwinding and enjoying breathtaking sunsets from the Western-facing deck all summer long. Only a short walk away from 2 dog-friendly beaches with access off Virginia Lane and Shipley Ave, it's the ideal spot for sunny days or evening strolls along the shore. Inside, you'll find 3+2 spacious bedrooms and 2.5 beautifully appointed baths, designed for comfort, style, and hosting up to 14 people. The home has been updated with a modern kitchen, new flooring, a new roof, an outdoor shower, and a sand-point watering system. For those looking to capitalize on the rental market, this property can be rented weekly for an estimated $3,800-4,200 per week during the peak 16 weeks of summer. Granny Suite opportunity awaits with the finished basement and walkout through garage. Hot Tub hookup is wired and in place on the levelled patio beside outdoor shower and ready for your hot tub of choice. Whether you're looking for a private getaway or an investment opportunity, 15 Goble Place has it all. All furniture can be negotiated. (id:52581)
134 Fraser Crescent
Blue Mountains, Ontario
*100 STEPS TO GEORGIAN BAY~ Exclusive Beach Access! *3 MINUTES TO BLUE MOUNTAIN ~Numerous Private Ski Clubs/ Golf Courses *ACCESS TO GEORGIAN TRAIL~ Hiking/Biking Trails *POTENTIAL DEVELOPMENT ~ Lot Size~ 206 X 55~Possibility to Construct Detached Garage/ Accessory Dwelling! This Charming Full Time Residence (1796 s.f of living space) or Four-Season Family Retreat is Situated on Coveted Fraser Crescent in Craigleith and Offers an Ideal Combination of Location, Privacy, Incredible Sunsets/ Stunning Views~ From the Exclusive Beach Access, Outdoor Adventures and Local Amenities at your Doorstep! This Stunning Residence Boasts a Functional Open Concept Design with Elegant Enhancements Throughout! Features Include * Open Concept Living with Walk Out to Expansive Deck *Upgraded Kitchen with Quartzite Counters *Vaulted Ceiling on Main Level *Newer Stainless Steel Appliances *4 Spacious Bedrooms, 2 Updated Full Bathrooms *Heated Floors in Lower Level *High Efficiency Furnace (2021) *Hot Water on Demand (2021) *Generac Whole Home Generator (2023) *Sprinkler System *Attached Garage with Separate Entrance to Lower Level (In-Law Capability) *LG Washer/ Dryer (2021) * Magic Window ~ Replacement Scheduled *New Roof (2015) *Leaf Gutters (2020) *Pot Lights *Lower Level Upgrades~ Doors/ Flooring/ Fans/ Lighting *California Shutters Throughout *Privacy with Mature Trees. Experience the Best of Southern Georgian Bay~ Boutique Shops, Restaurants, Cafes/ Culinary Delights, Art, Culture, Wineries. Embrace a Four Season Lifestyle~ Skiing, Biking, Hiking, Explore Waterfalls, Marinas, Vineyards, Orchards, Microbreweries or Simply Relax by the Sparkling Waters of Georgian Bay! A multitude of Amenities and Activities Await! Book Your Showing Today! (id:52581)
424 - 170 Jozo Weider Boulevard
Blue Mountains, Ontario
PRIME LOCATION & VIEWS IN THE HEART OF THE VILLAGE AT BLUE It doesnt get much better than this: 4th Floor living in Seasons at Blue provides you with views of the ski slopes, pool and the Village from your private balcony. This one bedroom, fully furnished unit can sleep 4 and has recently been upgraded as part of the refurbishment programme and all costs have been paid in full by the current owner. Seasons at Blue has a seasonal pool, hot-tub, sauna and workout room. Utilities are included in the condo fee. Steps from the Village for a great dining/shopping experience and lots of year round entertainment to enjoy at this premier Ontario resort and 4 Seasons destination. 2% Village Association Entry fee applies on closing. Buyer/Buyer Agent to complete due diligence with regard any HST implications. Seller will remove personal items. Buyer/Buyer Agent to complete due diligence with BMVA to ensure unit is compliant and eligible for rental programme. (id:52581)
715 2nd Avenue E
Owen Sound, Ontario
Searching for a solid real estate investment in a great location? Looking to run your business and have additional rental income? Check out 715 2nd Ave E in Owen Sound for a C1 zoned mixed use commercial & residential stand alone property. A well looked after building with 2 generous sized apartments currently rented, accessed by a welcoming, interior vestibule. The upper apartment even has a finished loft space! The vacant lower level commercial space features a well located store front entrance, large picture window, separate bathroom, open floor space and a rear entrance for storage and deliveries. Property features 3 parking spaces located at the rear of the building along with plenty of area public parking. Take advantage of this well thought out floor plan. Why Lease space when you can Buy and Invest in Yourself! Check out this wonderful opportunity in downtown Owen Sound. Seller willing to entertain a "Vendor - Seller Take Back Mortgage" for qualified individuals. (id:52581)
160 Robertson Avenue
Meaford, Ontario
Phenomenal custom-built home sits on large lot spanning over 2 acres & is located in a desirable neighbourhood on top of the Escarpment close to the Blue Mountains. A grand foyer welcomes, leading to a spacious living room boasting a 20-foot vaulted ceiling, expansive windows, panoramic views of the Niagara Escarpment & Georgian Bay & cozy fireplace & wet-bar. The modern kitchen is a chef's delight, featuring s/s appliances & an inviting island w/ seating, ideal for casual meals or gathering with friends and family. The adjacent dining room offers sliding doors that lead to a covered porch, allowing for seamless indoor-outdoor living. The primary bedroom is generously sized, boasting a 5pc ensuite bath complete with soaker tub and a walk-in shower. This house of versatile space, offers 3 additional bedrooms, each with its own ensuite bath. There is a second full kitchen, living room, and dining area, creating the perfect opportunity for an in-law suite or a separate apartment.Professionally landscaped, saltwater pool & a large pergola. The pond adds aesthetic appeal but also irrigates entire property. Circular drive w/ ample parking, attached double garage. Just minutes from downtown Meaford or Thornbury. (id:52581)
143 Wyandot Court
Blue Mountains, Ontario
Walk to the Ski Hills! Enjoy awe inspiring views throughout this newly constructed, meticulously designed luxury home in the heart of the Blue Mountains. Nestled on a private cul de sac, this expansive retreat boasts nearly 9,000 square feet of living, wellness & entertaining space, all set on .85 acres with 7 generously appointed bedrooms & 9 baths. The dramatic entries offer soaring 2-story floor to ceiling windows & architectural features including a glass floating staircase with incredible light and views of the Escarpment. The main floor entertainment space is appointed with a bar area, a Muti designed kitchen with Miele & Sub Zero appliances, a 3 sided fireplace, & seamless access to an expansive deck & hot tub. This home is designed to cater to both every conceivable whim or business need. An impressive main floor gym/studio with mountain views is fitted with state-of-the-art equipment. A thoughtfully designed office provides a peaceful sanctuary. Radiant floor heating ensures cozy comfort with a Sonos system enveloping the house in rich, immersive sound and automated Lutron blinds for privacy. The 3 car heated, attached garage leads to the mudroom & storage area to keep your sports equipment organized. The upper level is a sanctuary of its own, featuring 4 sumptuous beds, each with its own en-suite plus another away space with architectural glass doors for privacy & walk-out balcony. A glass breezeway leads to the primary bedroom, offering panoramic views, an elegantly appointed bath, & multiple walk-in closets. Descend to the lower level, offering 3 more beds, each with its own bath. This level boasts an expansive recreation & entertaining space with kitchenette/wet bar, dishwasher & fridge and the massive private screening room is perfect for family movie nights. Throughout this exceptional residence, soaring ceilings and architectural aspects add an air of grandeur & sophistication, making this home the epitome of modern luxury and comfort.\r\nREALTOR®: (id:52581)
766 Campbell Avenue
Kincardine, Ontario
Ravine location - Will have three levels fully finished - new home under construction just five blocks from Kincardine's downtown. Home backs onto Robinson Park and the Kincardine Trail system - the back yard goes right down the hill to the park. Also about five blocks from arena / community centre; Kincardine District Secondary School; Huron Heights senior elementary and St. Anthony's elementary Catholic School. AYA kitchen with granite or quartz countertops and 3' X 6' island. Above grade finished square-footage is 1,790 with approximately an additional 670 square-feet finished down. Home has three bedrooms up and 2nd floor laundry. Master bedroom has 3-piece ensuite and huge walk-in closet (approximately 13' X 6').Full, finished basement with 3-piece bath and corner unit gas fireplace in family room. Also office / extra bedroom and 5' X 16' utility room. Yard will be sodded when weather permits. Please not room measurements have been rounded. (id:52581)
55 Stoneridge Boulevard
St. Marys, Ontario
Beautiful family home, ready for entertaining or everyday life! The main floor features a spacious eat-in kitchen with a side-by-side refrigerator, a two-tier island, a double-sided fireplace that connects to the living room and a convenient office space. The dining area leads to a backyard oasis, complete with a full-length deck, a heated in-ground pool with new liner, a fully fenced yard, and a hot tub nestled under a charming gazebo. The finished basement provides ample space for a pool table, a cozy TV area, gym area and a bar. The upper level includes three generously sized bedrooms, with the primary bedroom offering a 3-piece ensuite. Enjoy the added comfort of a new furnace and central air installed in 2024. Click on the virtual tour link, view the floor plans, photos, layout and YouTube link and then call your REALTOR® to schedule your private viewing of this great property! (id:52581)
21 Sparrow Road
Kawartha Lakes, Ontario
Escape to this four-season, ranch-style fully furnished cottage retreat on the scenic Burnt River! Nestled just a short paddle away from Sparrow Rapids, this property offers a unique balance of adventure and relaxation. The open-concept layout seamlessly connects the kitchen, dining, and living areas, with a walkout to a charming screen room?perfect for quiet mornings and cozy evenings. With three bedrooms, including a spacious primary with an ensuite, and a 4-piece main bathroom, this cottage is designed for both comfort and convenience. The dedicated games room, complete with a bar and pool table, is ideal for entertaining. A large laundry room adds extra functionality to this thoughtful layout. Outside, a single-car detached garage and an additional soft-sided garage offer ample parking options. The backyard boasts a large deck with western exposure, ensuring breathtaking sunset views. Unwind in the sheltered hot tub under a gazebo, gather around the fire pit, or enjoy the BBQ area complete with a pizza oven. Let the soothing sounds of the nearby rapids create a natural soundtrack to your outdoor experience. A staircase leads to a well-appointed cedar sauna, kayak/canoe storage, and waterfront access, featuring a floating dock for easy river enjoyment. Explore the nearby Victoria Rail Trail for snowmobiling and ATV adventures. This property is more than a cottage; it?s a year-round haven for relaxation and recreation and located just 6 minutes from Kinmount and 15 minutes from Norland. (id:52581)
449 - 156 Jozo Weider Boulevard
Blue Mountains, Ontario
Top floor, end unit, 2 bedroom, 2 bath resort home in the desirable Grand Georgian! The full kitchen allows families to dine in and enjoy the privacy of your own space, when not eating out, in one of the many fabulous Village restaurants. This unit provides sleeping for up to 6, with king bed in primary room, queen in second bedroom and pull out in living room. A large balcony of this 4th floor condo, off the living area, is perfect for watching the many events that take place in the Events Plaza. This property was beautifully updated just a few years ago, including the Main Lobby of the building and offers a very welcoming atmosphere. Amenities include a seasonal outdoor swimming pool, 2 year round hot tubs, an indoor sauna and exercise room as well as a large Owners private meeting room right off the lobby. A heated underground parking area, owner's ski locker plus an owners in-unit lock up closet are added assets. Ownership opportunity provides a fully managed, turn key rental program for short term rental allowing owners to generate income to offset operating costs, while still having the benefit of booking personal use for up to 10 days per month. The Grand Georgian is located right in the center of the Village and has direct access from one exit right out to the action, only steps to the ski hills, trails and numerous shops, boutiques, bars and dining options. BMVA Entry fee on closing. Annual fees $1.00 per sq. ft. annually. HST applicable but can be deferred. (id:52581)
149 William Street
Parry Sound, Ontario
Discover a remarkable opportunity for a waterfront lifestyle in Parry Sound. This stunning property is not only a waterfront gem but also conveniently situated within walking distance to schools, parks and amenities. A short drive will take you to a variety of restaurants and shops and Highway 400 is easily accessible from this location.\r\nThe property itself features a spacious deck offering beautiful river views along with a sandy beach and a private docking area. There's also a detached garage that doubles as a dry boathouse, ideal for storing water toys or additional equipment.\r\nYour future home includes three bedrooms and three bathrooms, ensuring ample space for your family. The open-concept living area is designed with a convenient eat-in kitchen, complete with an island and it connects to a covered porch with views of the water. The expansive yard is partially fenced, providing a safe space for pets or children to play.\r\nWith this property, you get the best of both worlds: the comfort of in-town living along with the perks of a waterfront lifestyle. Additionally, the potential to create an in-law suite offers flexibility and convenience for multigenerational families. Enjoy life in a beautiful waterfront home without sacrificing the amenities of town living.\r\nNotable upgrades include a new natural gas furnace, air conditioning and a new roof installed in 2020. The property also includes an additional construction completed in the late 1990s. (id:52581)
71 Mae Court
Milton (Campbellville), Ontario
EXPERIENCE UNMATCHED LUXURY IN CAMPBELLVILLE. Nestled on a lush and private 1.13 acres, this imposing 7,200 sq. ft. estate is a masterpiece of design and craftsmanship. Exotic Brazilian cherry floors, Swarovski crystal chandeliers, and five fireplaces create an ambiance of timeless elegance.The formal dining room stuns with a majestic fireplace and chandelier, while the main-floor office connects seamlessly to the conservatory, perfect for entertaining with a baby grand piano. The gourmet kitchen boasts Jenn-Air & Bosch appliances, custom cabinetry, and quad French doors leading to an expansive deck and remote-controlled screened sunroom.The primary suite wing is a private retreat with a sitting area, gas fireplace, spa-inspired ensuite with double vanities, an oversized glass shower, a deep soaker tub, and extensive closet space. Three additional bedrooms share an opulent oversized bath, ensuring comfort and elegance.The professionally finished lower level includes a spa-inspired 3-piece bath with a steam shower. Outdoors, enjoy a 20 x 40 heated saltwater pool, pool house changeroom, and a cedar cabana bar with power and water.For the automobile enthusiast, the 4-car garage and parking for 20+ vehicles provide ample space. Just minutes from the 401, this estate offers unparalleled luxury, privacy, and accessibility.A rare opportunity to own a true luxury retreat. Schedule your private showing today. (id:52581)
20 Lynden Street
Collingwood, Ontario
Are you looking for a modern family home in the Admiral School District. Somewhere in walking distance to Collingwood's 2 high schools & the Georgian Trail System but only 10 minutes drive to Ontario's largest ski resort? Do you dream about home with its own back yard oasis, an in ground pool and no neighbours behind? It's obvious as soon you arrive in Lockhart Meadows how meticulously the home has been cared for. Five star curb appeal is just the beginning and a combination of luxury and comfort. Inside there is all the room any family could wish for with over 2,100 sq ft of living space above grade & a fully finished basement. The main floor foyer immediately prescribes the sense of space. A separate dining room (currently used as office), open plan eat in kitchen & great room highlight both the practicality and flexibility of this Karleton model. 3 bedrooms on the second floor will easily accommodate a king bed, all with walk in closets. Elegant master with a 5 piece en suite including a separate tub and shower. During the cooler months when enjoying the outside oasis is not so practical the basement will surely a favourite spot. Cosy rec room for winter nights plus another huge bedroom with semi en suite amplifies the sense of space. Plenty of storage. No expense has been spared ; exemplified by the porcelain tiles, granite counter tops, pot lights and upgraded kitchen cabinets. The backyard if anything exceeds the expectations set inside. Walk out of the kitchen in to an area made for relaxation and fun. Any family will spend many many days making memories in the pool. The hot tub and raised fire pit area will come a close second and the custom interlocking stone draws everything together. Location is always important . As well as walking distance to schools the home is close to Collingwood downtown stores, the YMCA and hospital. Ontarios largest ski resort, the Village At Blue mountain is 10 minutes drive away for both winter and summer fun. (id:52581)
118 - 4 Kimberly Lane
Collingwood, Ontario
FULLY FURNISHED ANNUAL RENTAL: Welcome to elevated living at Royal Windsor Condos in the sought-after Balmoral Village community. This first-floor Nobel model offers 1,250 sq. ft. of beautifully designed living space, fully furnished with style and comfort in mind. Step into a bright, west-facing suite where natural light fills the open-concept layout. The modern kitchen is a showstopper quartz countertops, breakfast bar, and brand-new stainless steel appliances make it the heart of the home. The spacious primary bedroom boasts a walk-in closet and 4-piece ensuite featuring a step-in shower. A generous second bedroom, an additional full 4-piece bath, and a convenient in-suite laundry room complete this smart floorplan. Unwind on your private west-facing terrace, perfect for morning coffees or sunset cocktails. For larger gatherings, head up to the rooftop terrace equipped with BBQs, a cozy fire table, and a stylish lounge and party room, all set against the stunning backdrop of the Niagara Escarpment. As a resident, you'll also enjoy access to the impressive 8,000 sq. ft. Clubhouse and Recreation Centre, offering a full fitness facility, swimming and therapeutic pools, golf simulator, and social rooms everything you need for an active, maintenance-free lifestyle. Located just minutes from downtown Collingwood's vibrant shops and restaurants, with easy access to trails, ski hills, golf courses, and marinas this home offers the perfect blend of luxury, convenience, and adventure. One Underground parking spot included- PARKING SPOT #2. Utilities extra (very reasonable). No smoking / No pets. Your next chapter of refined, carefree living starts here. (id:52581)
569 Manly Street
Midland, Ontario
This meticulously maintained 3-bedroom, 2-bathroom sidesplit in Midland is the perfect family home, offering plenty of space to grow in a prime location between two schools. Filled with natural light, the home features gleaming hardwood floors, a spacious layout, and a cozy family room, making it both inviting and functional. A single-car garage provides convenience, while the well-kept yard offers outdoor enjoyment. With plenty of room for updates or to add your own personal touch, this home is a fantastic opportunity to make it truly your own. Close to parks, shopping, and all amenities, its move-in ready with endless potential. Don't miss your chance to see it today! (id:52581)
63 Slalom Gate Road
Collingwood, Ontario
Seasonal rental available ~ enjoy everything that Collingwood and Blue Mountain offers this time of year ~ golfing, hiking, biking, boating, paddle boarding, swimming, shopping and dining! When you're not out enjoying the area, relax, unwind, and entertain in your private treed backyard oasis featuring an outdoor kitchen with a bbq and an abundance of sitting areas around the peaceful water features. Inside you'll find a fabulous 3 bedroom 2 bath home with several walkouts and bar area pass through to the backyard. Enjoy all the comforts of home in the modern kitchen open to the living room with wood burning fireplace & walkout, separate dining room with natural gas fireplace & walkout. Main floor bedroom with queen size bed and in-closet laundry facilities; 3 pc bathroom. Second floor boasts primary bedroom with king size bed and a large walk in closet; office with a build in desk and reading nook; large bedroom with 2 single beds; and a 4 pc bathroom. Rental rate plus utilities & cleaning fee. Tenant liability insurance & fully prepaid lease + deposit required prior to possession. (id:52581)
62 Mcdermitt Trail
Tay (Victoria Harbour), Ontario
Welcome to 62 McDermitt Trail, a custom-built raised bungalow situated on a premium lot in the peaceful, family-friendly neighborhood of Victoria Harbour. This thoughtfully designed home offers a spacious main floor with three bright bedrooms and a generously sized full bathroom featuring a walk-in shower, air jet tub and heated floors. The lower level provides additional living space, including a fourth bedroom, a home office, a second full bathroom, and a large family room perfect for accommodating both family and work needs. Among its many standout features is the inside entry from the roomy single-car garage, which includes a separate workshop at the back with its own private entrance, ideal for hobbyists or extra storage. The property is landscaped with a sprinkler system and backs onto mature trees, providing a sense of privacy and tranquility, all while offering a highly desirable lifestyle near the shores of Georgian Bay. Enjoy convenient access to nearby amenities, such as beach access, a marina, parks, Pharmacy, restaurants, post office, the Tay Trail and so much more. With close proximity to major highways, this location is a commuter's dream just minutes to Midland, a short drive to Barrie and Orillia. Experience the charm of Georgian Bay living in this warm and welcoming community. (id:52581)
160 Melrose Avenue
Wasaga Beach, Ontario
This versatile legal duplex offers exceptional flexibility with its 3-bedroom upper unit and 2-bedroom lower unit, making it perfect for various living arrangements. Interest rates have dropped and affordability has increased. - **Upper Unit:** - Bright and airy ambiance thanks to a main floor picture window - Semi open-plan living, kitchen, and dining areas - 3 spacious bedrooms, great for families, couples, retirees, or those working from home - Full bathroom - In-suite laundry. - **Lower Unit:** - Completely separate side access for added privacy - 2 well-appointed bedrooms - Spacious living room - Fully equipped, separate kitchen - Full bathroom - In-suite laundry - Ideal rental property currently generating $1,500/month plus utilities (month-to-month lease) - **Exterior & Parking:** - Private double driveway plus carport, offering ample parking - Private, oversized backyard perfect for relaxing and enjoying the Wasaga Beach outdoor lifestyle **Location Benefits:** - Situated in a very quiet and mature area - Walking distance to schools, restaurants, stores, and the beach - Just a 2-minute stroll to the Wasaga Beach transit service - Only a 15-minute drive to Collingwood's popular amenities - 25 minutes from Ontario's largest ski resort, The Village at Blue Mountain With its thoughtful layout, ideal location, and flexible living options, this duplex is an excellent opportunity for families, couples, retirees, and investors alike. (id:52581)
2553 County 42 Road
Clearview, Ontario
Do you dream of owning a Hobby Farm away from the hustle and bustle of everyday life. Somewhere with a charming Victorian Farm House and over 16 acres. Somewhere to keep horses, run a business or just relax and enjoy countryside living This 4 bedroom, 2 full bathroom home built in 1890 when homes were built to last could make your dream come true.16.7 acres with outbuildings for business or hobbies. 16.7 acres of diverse landscape with a mixture of bush and very, very usable pastures This property presents exceptional opportunities. Versatile outbuildings provide numerous possibilities, whether you're looking to explore hobbies, establish a small business, or tend to your equestrian interests with a practical barn complete with a run-in area suitable for 3 to 4 horses and ample storage space. The benefits of a detached 3-car garage complemented by a workshop, are obvious Additionally, a detached office offers a convenient space for remote work or creative endeavors. The farmhouse provides all the space you could wish for. Nearly 3.000 sq ft over 2 floors plus 1,000 sq ft in the basement for storage. 4 bedrooms on the 2nd floor including a huge master bedroom will accommodate any family or provide space for an office, craft room or nursery.The main floor compliments the outdoor acreage with a number of rooms providing complete flexibility. Of course the eat-in farmhouse kitchen will likely be the heart of the home. The formal dining room would easily fit a table for 10 if not more and with space to spare.Additionally a cosy living room, family room with fireplace adjoining rec room provide options to suit your family and lifestyle.Relax outdoors on different decks, above ground pool and hot tub. Country side living but not isolated. Conveniently located 5 minutes drive to Stayner or Creemore and all the amenities you would need (id:52581)
56 Joseph Trail
Collingwood, Ontario
SPACIOUS CONDO IN EVER POPULAR TANGLEWOOD AVAILABLE SPRING/SUMMER/FALL SEASON Ideal home from home" in the heart of this stunning 4 Season Recreation area, mins to Blue Mountain/close to downtown Collingwood. 4 Bed, 3 Bath combines spacious main flr living w/Kitchen/Dining/Living Rm. Bright windows allow natural light to flow in, slate gas fireplace w/wood surround, stainless appliances. Oversized Master Bed w/en-suite & 2 further bedrooms plus bathroom complete the 2nd floor. Lower level has 4th Bed and 3PC bathroom plus laundry facilities and access to the 2 car garage ideal to store bikes, golf clubs etc during Summer/Fall. Relax & enjoy the on-site pool in a peaceful and tranquil environment. Discover all the outdoor fun this stunning 4 Season location has to offer directly from your front door. Walking/Cycling Trails close by. $2,500 utility/damage dep. LBO to write offer. (id:52581)
52 Pearl Street
Wasaga Beach, Ontario
Stunning all brick & Stone home in prestigious west end Wasaga Beach. Welcome to 52 Pearl Street, a beautifully finished 4+ Bedroom 2878 Sq.Ft. home in Wasaga Beach's sought-after west-end neighbourhood, built with quality craftsmanship by Bay Cliff Homes. Situated on a large corner lot across from premium green space, this elegant property offers the perfect blend of modern comfort and serene surroundings. Step inside to find a well-designed main floor featuring a separate formal living room, a convenient powder room, and an inviting open-concept kitchen, dining, and family area - perfect for gatherings. The bright eat-in kitchen with a cozy breakfast nook flows seamlessly into the family room, creating a warm and functional space for everyday living. Plus, main floor laundry adds to the convenience. Ascend the grand staircase to discover four spacious bedrooms, including a bright primary suite with ensuite, plus a 4pc guest bath. The fully finished lower level offers endless possibilities - ideal for a home gym, office, den or extra bedrooms for guests or extended family. Rough-in for second laundry area. Enjoy outdoor living on the large deck, with central A/C and central vac for added comfort. Located just minutes from schools, shopping, dining, the new casino, and Collingwood, plus easy access to Airport Road and the sandy shores of Georgian Bay. Experience the luxury Georgian Bay lifestyle - this must-see home is ready for its next chapter! Some photos have been virtually staged. (id:52581)
31 - 79 Kari Crescent
Collingwood, Ontario
Welcome to Balmoral Village, where an active lifestyle meets the perfect blend of convenience and community! This inviting bungalow townhouse, located in the heart of the village, offers a remarkable living experience. Just a short walk to downtown, a 5-minute stroll to the water, steps to the Georgian trail, and walking distance to Cranberry Golf Course, this home is ideally situated for those who appreciate both nature and local amenities. With just a 12-minute drive to the ski hills, it's perfectly positioned for year-round outdoor fun. Inside, you'll be welcomed by 9-foot ceilings, beautiful engineered hardwood floors, and an open-concept layout that's perfect for both relaxation and entertaining. The stylish kitchen boasts granite countertops, stainless steel appliances, and a modern, functional design including a custom coffee bar, full pantry, and kitchen upgrade. The cozy living room, with a gas fireplace, opens to a spacious patio, perfect for unwinding or hosting guests. The primary bedroom offers a walk-through closet and a private ensuite, while a second bedroom and a full bathroom provide ample space for family or visitors. The lower level features a third bedroom area, a full bathroom, and a versatile space ideal for a media room, home office, or personal retreat, all with plenty of storage. Outdoor enthusiasts and nature lovers will appreciate the 62 km Georgian Trail system, just steps from your door, perfect for walking, biking, and cross-country skiing. The sense of community in this area is unmatched, with friendly neighbors and easy access to the villages active outdoor lifestyle. Plus, you'll have exclusive access to a nearby recreation centre, featuring a heated salt water pool, exercise room, social lounge, reading area, and a golf simulator. (id:52581)
6903 36/37 Nottawasaga Side Road E
Clearview (Nottawa), Ontario
Discover the ultimate blend of luxury and functionality in this one-of-a-kind custom-built home, nestled in the community of Nottawa. Surrounded by serene country landscapes and offering breathtaking views of Georgian Bay, this home is perfectly situated across from a picturesque equestrian facility and minutes from Collingwood's vibrant downtown, ski hills, and scenic trails.Designed with modern lifestyles in mind, this architectural gem caters to multigenerational living, home office flexibility, and rental income opportunities. The expansive open-concept main floor boasts soaring ceilings, sophisticated finishes, and a statement fireplace, while floor-to-ceiling windows flood the space with natural light and showcase stunning countryside views. Whether youre hosting a gathering or enjoying a quiet evening, the thoughtfully designed seating areas, stylish bar, and dedicated home office provide versatility and comfort.Retreat to the hotel-inspired primary suite, complete with a spa-like ensuite, custom closets, and a luxurious walk-in shower and soaker tub. Unique to this home is a commercial-grade elevator connecting all three levels, and a heated garage accommodating up to seven vehicles with additional workshop spacea true haven for car enthusiasts.The private, self-contained legal accessory suite offers endless possibilities. With its own entrance, kitchen, bathroom, laundry, and deck, its perfect for guests, caregivers, or generating rental income. Upstairs, two spacious bedrooms, a second full kitchen with a leather granite island, a wet bar, and multiple patios provide a retreat with stunning Georgian Bay views.Unwind under the stars in the rooftop hot tub or explore the beautifully landscaped grounds, featuring hydroseeded clover lawns for eco-friendly green space, over $100,000 in armour stone detailing, and a dramatic 65-foot Koi pond.This lifestyle allows the rural living experience in a modern, contemporary home close to town! (id:52581)
50 Georgian Glen Drive
Wasaga Beach, Ontario
This 2 bedroom, 1 bath modular home has an open concept kitchen and living room, which creates a welcoming and spacious area for entertaining and everyday living. The home also features a welcoming front deck, perfect for enjoying a morning coffee or relaxing in the evenings. For those seeking privacy, there is a nice-sized deck behind the den that provides a secluded spot to unwind. The den itself is an added bonus, serving as a flexible space that can be used as a craft room, mud room, or even as a home office. In addition to these indoor and outdoor living spaces, the property also includes a convenient storage shed at the rear. This is ideal for storing gardening tools, outdoor equipment, or anything else that needs a home. Another major advantage of this modular home is its fantastic location. Residents will appreciate being within walking distance of many stores and restaurants, providing easy access to all the necessary amenities and more. Whether you're looking for a quiet and comfortable place to call home or a convenient and low-maintenance property, this modular home is an excellent choice. Rent: $751.74, Tax LOT: $26.74, Tax STRUCTURE: $17.12 for Total Monthly: $795.60 some photos virtually staged. (id:52581)


