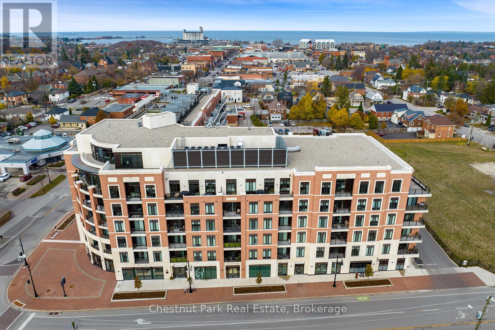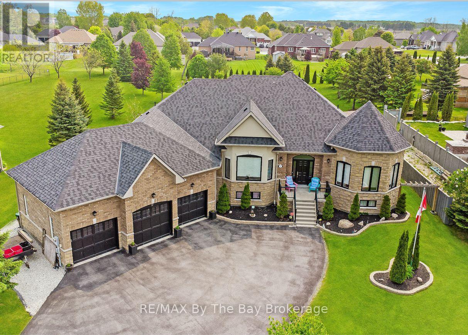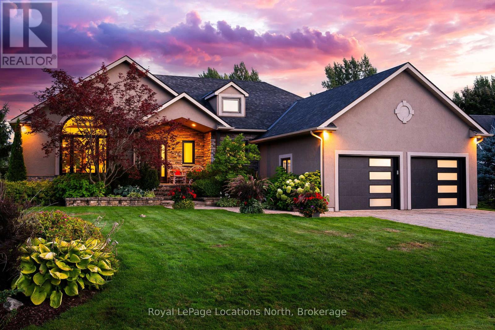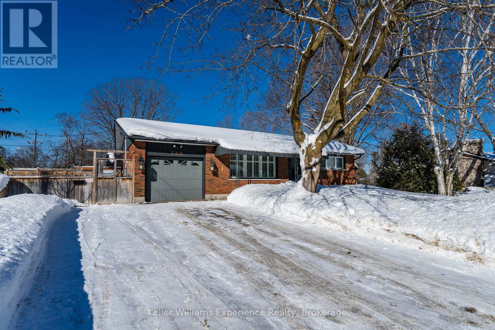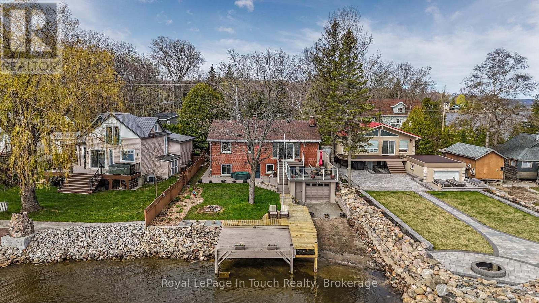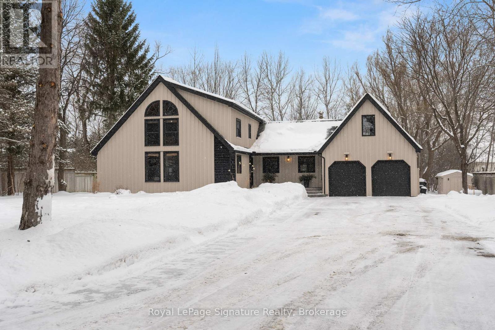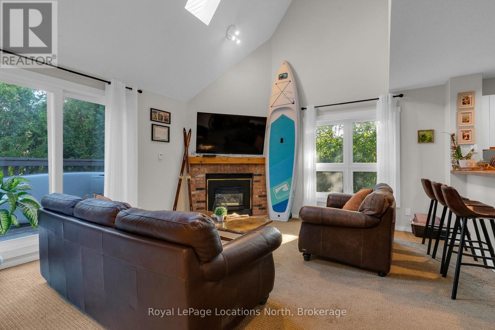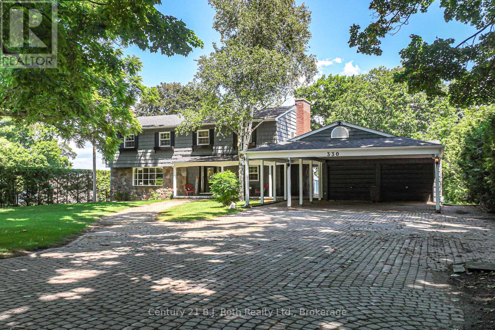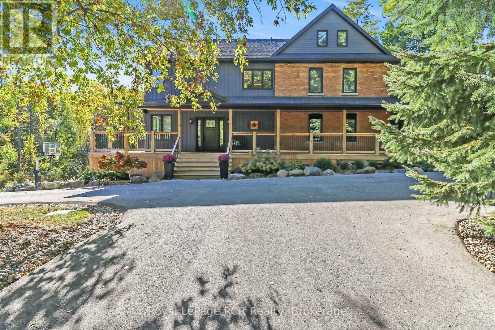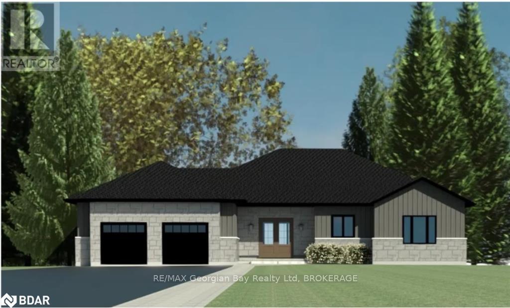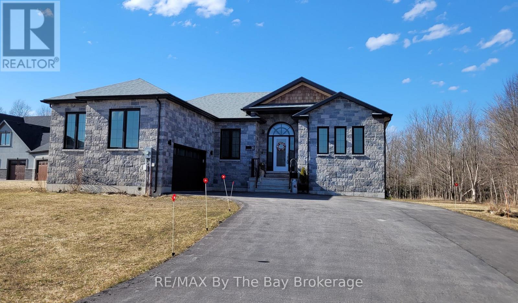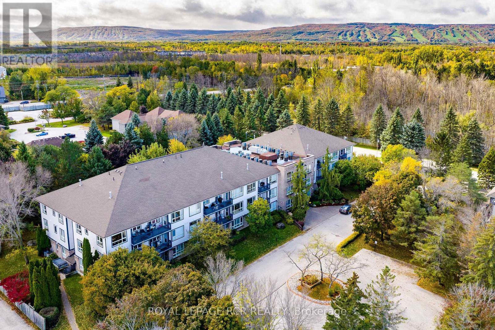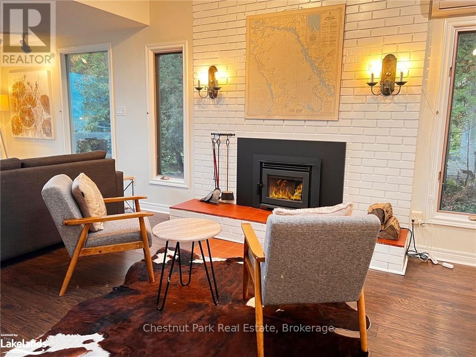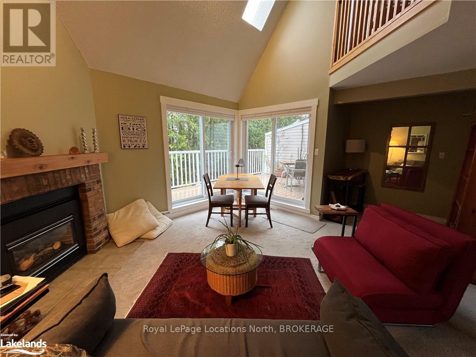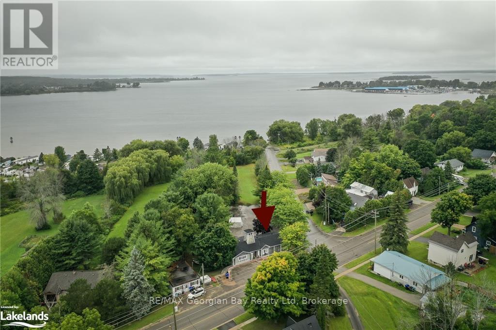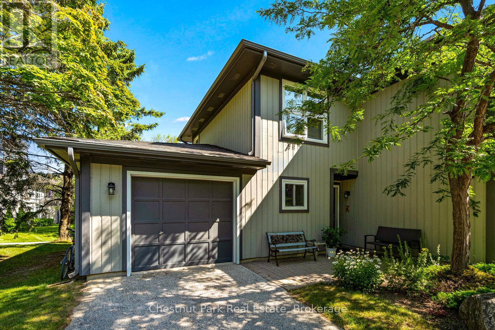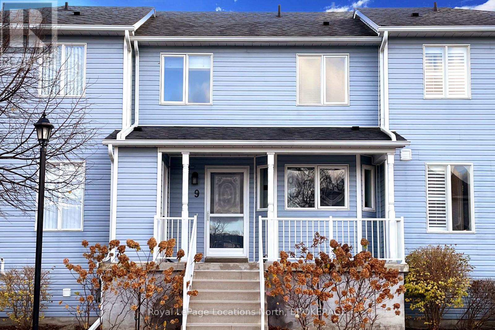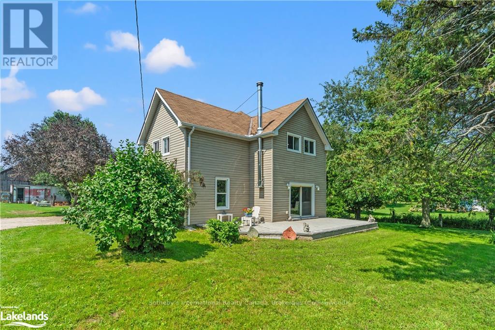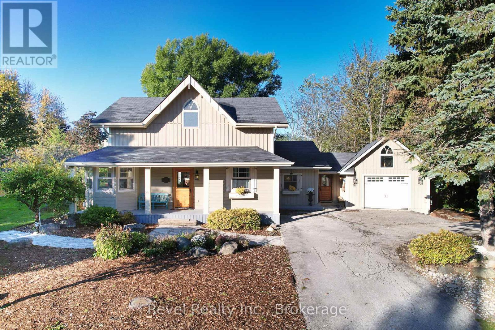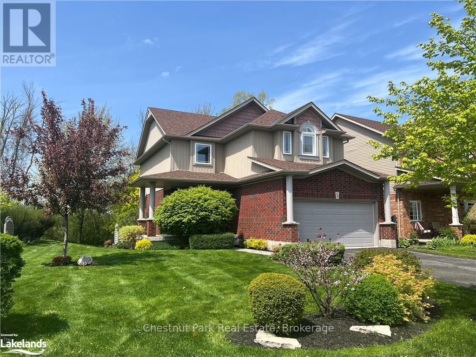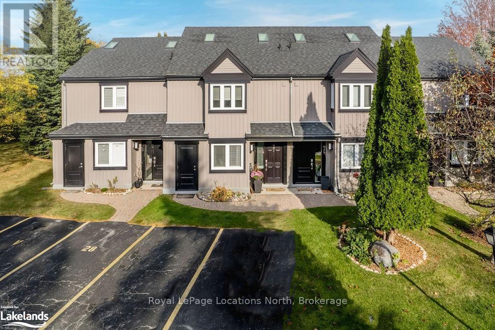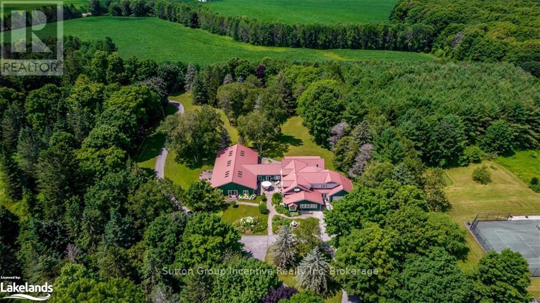Hamilton
Burlington
Niagara
202 - 1 Hume Street
Collingwood, Ontario
Experience stylish, modern living in the heart of downtown Collingwood at MONACO. This beautifully appointed one-bedroom suite offers 645 sq. ft. of thoughtfully designed space, perfect for those seeking comfort, convenience, and a vibrant lifestyle. Step inside the open-concept Ercole model, where a sleek kitchen with Samsung stainless steel appliances, a built-in microwave, and an undermount sink blends seamlessly with the dining and living areas. Natural light floods the space, creating an inviting atmosphere that extends onto a private 124 sq. ft. balcony - an ideal spot for morning coffee, relaxing evenings, or entertaining friends. Upgrades set this suite apart, including an EV charger at the underground parking space (one of only 21 in the building), pot lights in the living room, upgraded light fixtures, blackout blinds in the bedroom, and sunscreen blinds in the living room to name a few. A convenient in-suite laundry closet with a stacking Samsung washer and dryer adds to the effortless lifestyle this condo offers. Monaco's amenities elevate your living experience, with a spectacular rooftop terrace featuring al-fresco dining spaces, a BBQ area and firepit - all with breathtaking views of Georgian Bay and downtown. Residents also enjoy a modern lounge with a bar area, numerous seating tables with an active social calendar, a private fitness centre with large windows for natural light and the convenience of a grocery store/coffee shop (Gordon's) on the main floor. With Collingwood's charming shops, restaurants, marina/waterfront, and local services just steps away, this is your opportunity to embrace downtown living at its finest. Don't miss out on this exceptional home - our new lifestyle awaits! (id:52581)
37 Walnut Drive
Wasaga Beach, Ontario
Are you looking for a home with over 2,600 sq feet of living space on the main floor + oversized triple garage?. Would a partially finished basement with a full in law suite and kitchen on a 3/4 of an acre lot suit your plans?. Do you want to live in an unrivaled community surrounded by million dollar homes of the same quality? A location with a sense of countryside living on the edge of town. This development was the last with estate lots in Wasaga Beach, all of which are at least 1/2 an acre. New developments since 2009 have homes with a maximum 50' frontage. Imagine just a short stroll to Macinytre Creek & the trails to enjoy the Wasaga Beach outdoor lifestyle. Wasaga Sands only a 5 minute drive to stores, restaurants, amenities & of course the beach. At the west end of town it is just 15 minutes to Collingwood and you can be at Ontario's largest ski resort, the Village at Blue Mountain, in about 25 minutes. As soon as you pull up and see the oversized 3 car garage it is obvious this is not a cookie cutter house. A huge backyard with an extended deck is the perfect place to unwind and relax. Open plan living at its finest with the recently renovated kitchen including a huge island adjoining a family room with cathedral ceiling. The slightly separated more formal dining room & living room adds even more space. Master suite with 2 closets including a walk in, separate tub and glass shower plus 2 vanities. 2 further double bedrooms separated by a full bathroom showcase how obvious this flexible layout can cater to families, couples, empty nesters & retirees as well those who are not yet ready to down size. 9' ceilings throughout the main floor and plenty of windows enhance the feeling of space and light. Basement in law suite: 2 separate sets of stairs down to a full kitchen and open plan rec area, 2 bedrooms with an easy option to create 3rd 2 full bathrooms. Extra finished living room and large unfinished area. New Front Black Windows 2025. Roof Reshingled 2022. (id:52581)
20 Trails End
Collingwood, Ontario
Nestled within a SERENE enclave adorned with mature trees, this exquisite CUSTOM bungalow exudes an aura of IMMACULATE care and pride of ownership. Close to everything yet tranquil and SECLUDED, this SPACIOUS residence stands as a testament to METICULOUS maintenance and unwavering attention to detail. Step inside to discover a SANCTUARY where every corner reflects a commitment to excellence. Newly installed sleek black windows flood the sprawling 2,000+ square foot main floor with natural light from the EXPANSIVE southern-exposed backyard. Every inch of this home boasts a FRESH coat of paint, new modern light fixtures and professionally finished wood floors. AUTOMATED blinds effortlessly transform the oversized main floor windows into sources of sheer delight and RENOVATED bathrooms exude a fresh elegance. A charming covered front porch, adorned with a stone portico, welcomes guests into this 4,000 square foot home. Cathedral ceilings in the great room amplify the sense of SPACIOUSNESS, setting the stage for memorable gatherings in the adjacent dining area, where ample space accommodates both intimate dinners and GRAND GATHERINGS. Embrace the joy of culinary creativity in the airy kitchen, where slate flooring and upgraded appliances elevate the cooking experience to new heights. With three bedrooms on the main floor and an additional three on the expansive lower level, hosting loved ones becomes a seamless affair. There is even a soundproof studio in the lower level. Beyond its PRISTINE interior, this home boasts an array of modern conveniences, including a generator, irrigation system, hybrid alarm system, an oversized garage with two EV rough-ins and shared ownership of six acres of PROTECTED wooded area with COMMUNITY TRAILS granting access to the picturesque Silver Creek. In every aspect, this home stands as a shining example of what it means to take PRIDE IN OWNERSHIP to maintain a space that is as solid and spacious as it is INVITING and cherished. (id:52581)
768 Bay Street
Midland, Ontario
Nestled in Midlands desirable west end, this meticulously maintained 2+1 bedroom home with a den sits on a beautifully landscaped 100x100 ft lot, offering endless possibilities! Thoughtfully designed for convenience and flexibility, this home features two driveways, a separate entrance, and a private backyard for the lower-level in-law suiteperfect for extended family or multi-generational living. The insulated garage plus ample organized storage throughout, ensures you have space for everything. Step outside and enjoy the above-ground pool with a wraparound deck, mature perennial gardens, and a newly covered private deck by the insulated shed with hydroideal for an extra entertainment space, home office, or workshop. Additional storage shed with cement pad. Many recent upgrades, including a new furnace (2024), central air (2023), pool deck railings with sun screening (2023), and a covered deck addition (2023). Centrally located and within walking distance to elementary schools, this turnkey home truly has it alland with a 100% flexible closing, the next chapter starts when youre ready! (id:52581)
58 Hughes Street
Collingwood, Ontario
PRETTY RIVER ESTATES: Popular location close to Collingwood and only a short drive to Blue Mountain and The Village. This 5 Bed, 4 Bath property with over 4,000 sq ft of living space offers Open Concept Kitchen/Living/Dining with inside entry from the attached garage and separate laundry room. Loaded with upgrades Corian countertops, stainless appliances, hardwood flooring, walk-in pantry, cathedral ceilings, oversized Kitchen island, luxurious main floor Primary suite to name but a few. Bright windows allow natural light to flow in, gas fireplace and majestic staircase to 2nd floor with Family room open to space below, 2 bedrooms and bathroom. Fully finished basement with Rec Room/games area, bedroom and bathroom and ample storage space. Enjoy everything this wonderful property and spectacular 4 Season area has to offer in beautiful Southern Georgian Bay. (id:52581)
278 Robins Point Road
Tay (Victoria Harbour), Ontario
Nestled at the tip of Robins Point on beautiful Georgian Bay, this 1,700 sq ft waterside haven has panoramic views of the bay, rich Monet style sunrises, and a walk-in sandy beach. ... Enjoy sunny afternoons swimming in the pristine waters, dockside with family and friends, bbq'ing atop your winch equipped boathouse, or trolling around in your boat with some of the best fishing around. Finish the day off relaxing by the bonfire, pointing out all the constellations as you listen to the lapping of the waves. ... Turning our gaze inside you have two spacious bedrooms, updated bathroom, and an open modern kitchen with quartz countertops, high-end stainless steel appliances, and a bay window to enjoy dining beside. Finishing the upstairs is a large living room overlooking the water with a cozy wood fireplace and custom cabinetry. Engineered oak floors throughout. ... Venture downstairs to a second washroom and large open room with endless possibilities - turn it into a games room, home office, or make more bedrooms! Adjacent is a large utility room with laundry, shop space, and plenty of storage. ... Leave through the walkout basement to the waterside patio and enjoy all the wildlife and watersports this unique location has to offer. Only 5 minutes to town, or an hour and a half to the GTA, this piece of property makes it easy to create those memories you will cherish for a lifetime. (id:52581)
8302 Poplar Side Road
Clearview, Ontario
Set back from the road and surrounded by mature trees, this exquisite board-and-batten home showcases timeless post-and-beam construction, blending rustic charm with modern elegance. The soaring beams and exposed wood details create a warm and inviting atmosphere, perfectly complemented by the homes contemporary updates. At the heart of the home is a custom-designed kitchen thats sure to impress. Featuring sleek quartz countertops with a dramatic waterfall edge, a matching backsplash, and beautifully crafted cabinetry, this space offers both style and functionality. Brand-new appliances complete the look, making this kitchen a true centrepiece for cooking and entertaining. With over 3,600 square feet of finished living space and a fully refreshed interior, this home exudes comfort and modern elegance at every turn. Nestled on a private lot just minutes from Osler Ski Club and Collingwood, its a rare find for those seeking a four-season retreat that seamlessly combines style, functionality, and a connection to nature. (id:52581)
180 - 49 Trott Boulevard
Collingwood, Ontario
This 2-bedroom, 2-bathroom condo end unit offers the best of Collingwood living - a short stroll to water access and minutes away from ski hills, marinas, shopping, and restaurants. Step inside the open-concept main floor, featuring a bright kitchen with a gas stove and breakfast bar, leading into a inviting living room with a gas fireplace and cathedral ceilings with skylights that fill the space with natural light. The living room flows out to an oversized balcony nestled among the trees perfect for morning coffee, evening BBQs, additional entertaining space or simply relaxing. Also on the main floor is a spacious bedroom, a convenient 3-piece bathroom with in-suite laundry, and plenty of storage options. Upstairs you'll find a loft-style primary suite with a 4-piece ensuite bathroom a large closet. A newly installed ductless AC unit efficiently cools the entire space, ensuring comfort throughout the unit. Additional perks include a storage locker under the front deck and a parking spot conveniently located just across from the unit. Whether you're a first-time home buyer, investor, or looking for a hassle-free and no maintenance recreational property, this condo checks all the boxes! (id:52581)
330 Bay Street
Orillia, Ontario
Nestled on the serene shores of Lake Couchiching in Orillia, Ontario, this exceptional waterfront property offers a harmonious blend of natural beauty and modern convenience, inviting you to envision the peaceful lifestyle you've always dreamed of.The welcoming step-down living room, bathed in natural light from a large bay window, provides stunning views of manicured lawns and mature trees. The cozy family room, complete with a walkout to a charming flagstone patio and the waterfront oasis, ideal for social gatherings or tranquil relaxation.Enjoy your morning coffee in the company of the rising sun across the lake courtesy of the breathtaking views from the spacious, eat-in kitchen, which boasts ample storage and pantry. The adjoining dining room, with its walkout deck, transforms every meal into a luxurious experience, surrounded by the beauty of the lake.Upstairs, youll find four generously sized bedrooms and a versatile bonus room, perfect as an office, walk-in closet, or fifth bedroom. The primary suite features a private ensuite, while a second full bathroom with double sinks ensures comfort for family and guests alike.The finished basement extends your living space, offering a large recreation room with a wet bar and walkout, a workshop/storage area, and a utility room. Outdoors, the gently sloping .7-acre property leads to 99 feet of private waterfront, perfect for swimming, boating, paddleboarding or simply enjoying the view.This expansive waterfront property, conveniently located just a short stroll from the picturesque Lightfoot Trail, Couchiching Park, the Port of Orillia, and the citys vibrant shopping, dining, and cultural scene, also provides room for additional outdoor activities or future enhancements. Whether youre seeking a peaceful retreat or a welcoming home for family and friends, this property is your gateway to the waterfront lifestyle youve been waiting for. (id:52581)
3 Holly Court
Collingwood, Ontario
Nestled on a picturesque 3/4 acre, this stunning brick farmhouse remodel offers the perfect blend of modern elegance and rustic charm. With an impressive design that showcases chic finishes alongside warm mountain details, this home is ideal for year-round living or weekend getaways. The expansive main floor is a chefs dream, featuring a gourmet kitchen, reclaimed wood fireplace, and ample space for entertaining with a 12-seater dining area. Enjoy the views through oversized windows or from the wrap-around deck and covered porch. This spacious home boasts 5 large bedrooms and 6 bathrooms, plus a separate office, double garage, and generous storage for all your outdoor gear. The flexible third level offers additional possibilities, making it a perfect fit for families or guests of all ages. Outside, the property invites you to unwind by the fire pit or explore the serene creek. Located just steps from trails and minutes from the slopes, the Bay, and the fabulous amenities in Collingwood and Blue Mountain; this home provides the ultimate upscale lifestyle in a stunning natural setting. Dont miss your chance to experience the beauty and functionality of this exceptional property! (id:52581)
465 Silver Birch Drive
Tiny, Ontario
Lot is cleared and ready to be built on now! Start building on this lovely building lot in Prestigious area of Thunder Beach. This property is within walking distance of Beautiful Georgian Bay, 20 minutes from all amenities and travel destinations. Don't let this unique opportunity pass you by. Choose from one of our sellers pre-designed homes or customize your own home with our design team. Contact for more information. Drawings attached to supplements. (id:52581)
16 Walnut Drive
Wasaga Beach, Ontario
Welcome to 16 Walnut Drive in the picturesque Wasaga Sands Estates, a stunning home that perfectly blends modern living with comfort and style. Built in 2020, this impressive residence boasts 1,512 square feet of thoughtfully designed space, highlighted by beautiful hardwood and ceramic flooring throughout. Nestled on an estate-sized lot, this home provides ample parking, accommodating two vehicles in the double attached garage and eight more on the spacious driveway, making it ideal for hosting family and friends.As you enter, you'll be greeted by a generous foyer that seamlessly flows into the open-concept living area. The heart of the home features a contemporary kitchen adorned with exquisite Caesarstone countertops, complemented by a cozy breakfast area that invites you to enjoy morning coffee while basking in natural light. Step through the breakfast area door to the expansive rear deck that spans the width of the home, perfect for outdoor entertaining or simply relaxing with a gas BBQ hookup at your fingertips. The functional layout continues with a convenient mudroom off the garage, which includes an additional closet and laundry facilities, ensuring that everyday living is both practical and efficient. Retreat to the expansive primary suite, where you'll find a private walkout to the back deck, dual closets for ample storage, and a luxurious 5-piece ensuite featuring a soaker standalone tub, double sinks, and a separate shower creating a serene oasis for unwinding after a long day. The partially finished basement adds even more value to this remarkable property, having been thoughtfully divided into two additional bedrooms, a spacious family room, storage/utility room and a rough-in for a bathroom. With two exits leading to the backyard, this area holds great potential for a separate in-law suite or guest accommodations. The perfect family home, offering modern amenities and expansive living spaces that cater to todays lifestyle. (id:52581)
2006 - 750 Johnston Park Avenue
Collingwood, Ontario
Experience the vibrant lifestyle at Lighthouse Point Yacht & Tennis Club, a premier waterfront community spanning over 125 acres and offering a wealth of amenities. This bright second-floor, two-bedroom, two-bathroom unit is bathed in natural south-facing light. The spacious open-concept living, dining, and kitchen area features a cozy gas fireplace and access to a private deck. The primary suite includes double closets and an ensuite bath with a glass shower. A large guest bedroom and a second full bath provide additional comfort. The unit offers ample storage space, along with an extra storage locker located in the heated underground parking area. One assigned underground parking spot is included, with additional visitor parking available outside. The Islander building hosts a welcoming lobby, a community gathering room with kitchenette, and access to a host of recreational facilities. Enjoy nine tennis courts, four pickleball courts, two outdoor swimming pools, two private beaches, and over 2 kilometres of scenic walking paths. The property also features 10 acres of protected green space, a marina with deep-water boat slips available for rent or purchase, and a recreation centre complete with an indoor pool, spas, sauna, gym, games room, library, outdoor patio seating, and a social room with a piano. It's all here at Lighthouse Point where waterfront living meets an active lifestyle! (id:52581)
89 Georgian Manor Drive
Collingwood, Ontario
Waterfront Seasonal Lease in Collingwood! Immerse yourself in the enchantment of feeling the soft sand caress your toes at this private waterfront sanctuary nestled along the breathtaking shores of Georgian Bay. Available Seasonally for Spring, Summer, Fall and Ski Season! Minimum one month lease. The timeframe prices are as follows: November to April if rented monthly is $5,000/month. May and June months are $5,500/month. July and August months are $7,000/month. September & October months are $5,500/month. 2025-2026 Ski Season is available at $16,000/season from Dec 1 March 31, 2026 ($4,250/month if not leased for the full Ski Season). 3 spacious Bedrooms, 2 Baths, and 1,300 sq. ft. of nautical living space awaits you and your family. Nestled just minutes away from Blue Mountain for winter skiing and prestigious golf clubs in the summer, this open-concept home features a wood-burning fireplace in the living room to enjoy during the cooler nights. The dining area offers seating for 6 with captivating views of Georgian Bay. Your functional kitchen is equipped with a built-in oven and countertop range for the chef at heart. Discover a wealth of family activities, from scenic hiking and biking trails, boutique wineries, shopping, theatre experiences, trendy bars and local spas. This is your ultimate home away from home, providing proximity to all you need for an unforgettable family vacation. Room for one small vehicle in the detached garage with additional storage and ample parking on the driveway. Your Fall/Winter/Spring/Summer paradise awaits! (id:52581)
160 - 51 Trott Boulevard
Collingwood, Ontario
Ski season rental available with flexible dates! Fully furnished & equipped! Beautifully updated 2 bedroom, 2 bath upper townhouse/loft style condo in the heart of Collingwood and a short drive to Blue Mountain! Relax with family and friends after a day of skiing in the cozy open concept kitchen/dining/living room warmed by a gas fireplace. Ideal for a maximum of four occupants. Unlimited high speed internet available. Utilities & damage/security deposit of $3,000 in addition to rental fee. No smoking and no pets please. (id:52581)
392 William Street
Tay (Victoria Harbour), Ontario
Fantastic opportunity on this amazing location and C4-1 zoning permitting may uses for this spacious home on large lot almost an acre in size only steps to Georgian Bay, Tay Shore Trail and Waterfront Park. A few of the permitted uses are: Convenience Store, Restaurant, Laundromat, Garage, Hotel, Motel plus many more. You may consider completing your due diligence to see if a zoning change could allow for Residential detached, semi's, town's or lot severance development would be possible. Approximately 474 feet of frontage. Currently it is set up as a residence which features: 3 Bedrooms (all with ensuites) * 4 Baths (total) * Large Living / Dining Area with walk out to deck * Large working Kitchen * Main Floor Laundry * Large Full Basement which is partitioned and has 2 Rough-In Baths * Gas Furnace with Central Air * Parking at front and Large paved parking at rear. All this and located close to Pharmacy - Doctors Office, Grocery, LCBO, Library, Post Office, Cafe, Waterfront Park and Boat Launch. Located in North Simcoe and offering so much to do - boating, fishing, swimming, canoeing, hiking, cycling, hunting, snowmobiling, atving, golfing, skiing and along with theatres, historical tourist attractions and so much more. Only 10 minutes to Midland, 30 minutes to Orillia, 40 minutes to Barrie and 90 minutes from GTA. (id:52581)
774 Johnston Park Avenue
Collingwood, Ontario
This spacious, Orchid Garden Home with an attached Garage, Updated Designer Kitchen and Baths is availble this ski season offering accommodating dates, from November to April. Recently renovated, this end unit Garden Home is approximately 1719 sq ft. Over two levels with an open concept kitchen, dining room living room. New appliances, new lighting and fireplace. The main level features a Vaulted Ceiling, gas fireplace, 3-piece designer bath, a Bedroom with Queen sized bed, and the Laundry Room. The main level also features a ground floor Patio Walk out for winter barbecuing and enjoy the Eastern Exposure water views over the environmentally protected area. This four bedroom, three bath home away from home for your relaxation and enjoyment Three bedrooms with queen sized beds 4th bedroom with a set of bunk beds and a Crib if needed! No pets. No smoking. Heat, hydro, internet and cable are extra. Security deposit $3,000. 50% of rent at time of offer. Balance and Utility deposit must be paid in full14 days prior to occupancy. Rec Centre with indoor pool, spa tubs, sauna, children's games room, social room, and much more. All bedding and towels included. Approximate monthly usage: Enbridge $60, Rogers $150. (id:52581)
9 Valleymede Court
Collingwood, Ontario
Welcome to this beautifully maintained 3+1 bedroom, 3-bathroom condo, located in the highly desirable community of The Links. Boasting 1181 square feet of above-grade living space, plus a fully finished lower level, this home offers a seamless blend of style, comfort, and functionality. The open-concept main floor is designed for both entertaining and relaxation, with a bright and spacious layout that includes a kitchen with bay window, dining area, and living room. Gleaming hardwood floors, abundant natural light, and a cozy gas fireplace add warmth and elegance to the space. Step outside to your private backyard oasis, complete with both a deck and patio that back onto serene greenspace, offering the perfect setting to enjoy nature and unwind in privacy. Upstairs, the spacious primary bedroom comes complete with its own ensuite, offering a private retreat. Two additional guest bedrooms and a 4-piece bathroom complete the upper level, offering comfort and convenience for family or visitors. The fully finished lower level is a rare find in these units and is highly sought after! Here, you'll find a spacious recreation room, a fourth bedroom, laundry facilities, and ample utility space. Located just minutes from Blue Mountain, this condo is a dream for outdoor enthusiasts, while still being close to the vibrant shops, restaurants, and year-round attractions of Collingwood. Don?t miss your chance to own this exceptional property in a prime location! (id:52581)
8870 County 93 Road
Midland, Ontario
Introducing an unparalleled investment opportunity within the town of Midland, Ontario, strategically positioned with direct access from Hwy 93. This expansive 115+ acre parcel boasts prime visibility and seamless connectivity to major transportation arteries, making it an irresistible prospect for astute developers seeking a foothold in a strategic growth area. Presently zoned rural with an exception permitting machine shop operations across the entire property. By-Laws allow for up to 35% lot coverage, unlocking vast expansion prospects such as a sprawling fabrication hub. At the core of the property lies a fully operational machine shop, celebrated for its precision CNC machining, milling, welding, and fabrication capabilities. Boasting a 3600 sq. ft. workshop, complete with a 16 ft door facilitating ground level access for large-scale equipment and machinery. Essential amenities including bathrooms, two expansive offices, and a dedicated lunchroom ensure optimal operational efficiency. Additionally, a modernized 3-bedroom residence spanning 2,500 sq. ft. affords the unique opportunity for onsite living and working. The property's potential is further accentuated by a 66-foot unopened laneway at the rear, poised to enable future access from Marshall Road, paving the way for additional development prospects. With a strategic zoning adjustment, the site could seamlessly transition into a lucrative residential subdivision, further enhancing its investment appeal. Conveniently situated mere minutes from key amenities, including Georgian Bay and Huronia Regional Airport, and offering swift access to Hwy 400, Barrie, the GTA, Toronto International Airport, and the US Border. The seller is open to facilitating the transaction through a Seller Take Back Mortgage, subject to mutually agreeable terms and buyer credit worthiness approval. Don't miss your chance to capitalize on this prime investment prospect in one of Ontario's most promising growth corridors. (id:52581)
18 Homestead Drive
Clearview, Ontario
Collingwoodlands Gem. Discover a serene retreat just minutes from Osler Ski Club, Oslerbrook Golf and Country Club, and all the conveniences of Collingwood. This charming 3-bedroom, 2-bathroom home combines old-world charm with modern comfort across a spacious, 2375 sq. ft., making it a perfect blend of style and coziness. Nestled on an oversized half-acre lot, beautiful front porch, decks, paths, balcony and even a relaxing area to enjoy hammock time. The property is surrounded by mature trees, offering privacy and a true connection to nature. Step inside to find a bright, open-concept design with inviting spaces. The main floor includes a generous family room, eat-in kitchen adjacent to a great room, and three gas fireplaces that make each season cozy, bedroom and full bath with walk in shower. Original farmhouse features blend seamlessly with thoughtful updates for today?s lifestyle, creating a unique and welcoming ambiance. The Master suite offers a walk out balcony, walk in closet and was originally two bedrooms made into one generous master bedroom. The upstairs bathroom has a beautiful freestanding bathtub with view to the backyard and sauna. Outdoor enthusiasts will love the expansive back deck, ideal for BBQs and gatherings, while the mudroom and 1.5-car garage provide convenience for an active lifestyle. With a circular drive accommodating six cars, there?s plenty of room for family and guests alike. Only five minutes from downtown Collingwood?s shops and restaurants, this home offers a peaceful sanctuary while keeping everything you need close at hand. (id:52581)
23 Chamberlain Crescent
Collingwood, Ontario
Spacious detached property in sought after Creekside on a premium lot. Backing onto greenspace this corner lot home offers a large open concept Living/Dining/Kitchen with an additional room on the main floor that could provide a home office space or formal Dining Room. The 2nd floor has an oversized Primary Bedroom with 5PC ensuite and walk-in closet. 2 additional Bedrooms, Family Bathroom and a very handy 2nd floor Laundry Room complete the finished living space. Outdoors is a large 2 tier deck to the rear of the property offering a private setting to enjoy morning coffee in the Summer and fun filled dining al fresco with friends. New Roof in 2023. Creekside is centrally located only minutes to the downtown core of Collingwood and a short few minutes drive to Blue Mountain. 4 Seasons activities abound with direct access to the trail network and a childrens playground within the sub-division. (id:52581)
27 - 5 Harbour Street
Collingwood, Ontario
RARE OPPORTUNITY + FULLY RENOVATED-This beautifully updated 3 bedroom, 3 bathroom Harbourside townhome, ideally located just steps from the breathtaking Georgian Bay and Cranberry Marina. This inviting home features an open concept living area with a soaring cathedral ceiling and a cozy stone, gas fireplace, perfect for relaxing after a day of adventure. Enjoy seamless indoor-outdoor living with a walk-out to your private deck, ideal for morning coffee or evening gatherings. The bright new kitchen features newer stainless steel appliances, large island with quartz counters, undermount sink and stone accent wall. The main floor master bedroom offers a serene escape with a 4PC ensuite with walk in shower, double sinks with large shower and direct access to a tranquil patio. Two additional bedrooms and 2 new bathrooms with shiplap accent walls ensure everyone has their own space. Additional features: energy-efficient Polaris heating system, Central air and a gas-fired hot water system equipped with temperature monitoring. Located just short walk from area shops, restaurants, golf courses, skiing, and scenic hiking and biking trails, this townhome is perfect for outdoor enthusiasts and those seeking a vibrant community lifestyle. Don?t miss the opportunity to make this charming home your own! (id:52581)
4361 12 S
Ramara, Ontario
Nestled in complete privacy, this expansive 123-acre estate has been recently approved for a specific use, a 20 person Treatment/Health Centre, Yoga Retreat, or Equine Therapy Center the choice is yours. A unique business opportunity or keep it as a family compound. Live/work on an exquisite 4 season lifestyle estate. The property includes four separate homes, each deeded individually but sold as a package, and the estate boasts an array of impressive amenities, including stables with 20 box stalls (expandable), a large workshop, and an equipment barn. Enjoy both indoor and outdoor swimming pools, tennis courts, a dog pen, and a serene pond. The property is also home to miles of trails weaving through the estate's lush forested areas. Conveniently located just 10 minutes from Orillia, you'll have easy access to shopping, marinas, and more, while being within 40 minutes of airports, ski hills, and golf courses. With easy access to three major highways, this estate offers the perfect balance of privacy and accessibility, making it an ideal sanctuary private and secluded for personal use or a rare business opportunity. (id:52581)
705 - 118 West Street
Port Colborne, Ontario
Perched at the mouth of the Welland Canal at Lake Erie, this condo promises not just a home, but a lifestyle brimming with ease and adventure. With its prime location, this impeccably designed building offers more than just a place to live, its a gateway to unforgettable experiences. Inside unit 705, the 'Voyage' floor plan unfolds across 1,114 sq ft of open-concept space, featuring a kitchen and living room adorned with 9 ceilings and an inviting electric fireplace. Step out onto the expansive corner balcony and drink in the breathtaking views of Port Colborne, with vistas stretching along West Street & the iconic Clarence Street bridge. Two bedrooms, 2 bathrooms (including an ensuite), a walk-in closet, in-suite laundry, ensures comfort and convenience at every turn. Every detail has been carefully considered, from the professional interior design to the thoughtfully selected features & upgrades. Revel in the elegance of quartz kitchen counters, floor-to-ceiling cabinets, a sleek subway tile backsplash, under-cabinet lighting, stainless steel appliances, vinyl plank flooring, motorized roller shades, pot lights, & porcelain tiles. Included with the unit are a storage locker and an exclusive parking space. Outside your doorstep, discover the vibrant charm of Port Colborne's historic West Street cafes, boutique shops, and scenic canal-side promenade. For outdoor enthusiasts, Sugarloaf Marina, HH Knoll Park, sandy beaches, and golf courses are just moments away. Conveniently located, this haven is only a short drive from Niagara Falls, St. Catharines, and the Peace Bridge at Buffalo, with Oakville and the GTA within easy reach in just over an hour **EXTRAS** Taxes not yet assessed. (id:52581)


