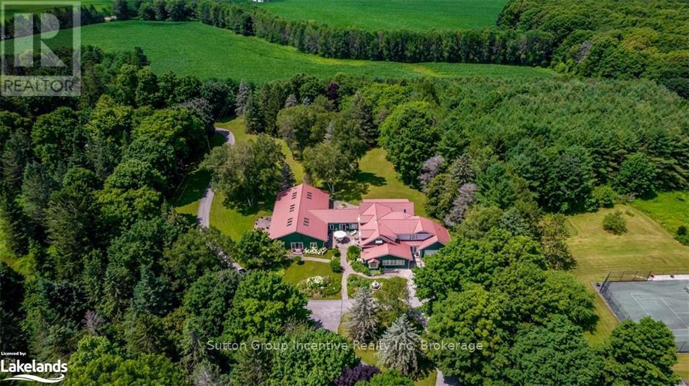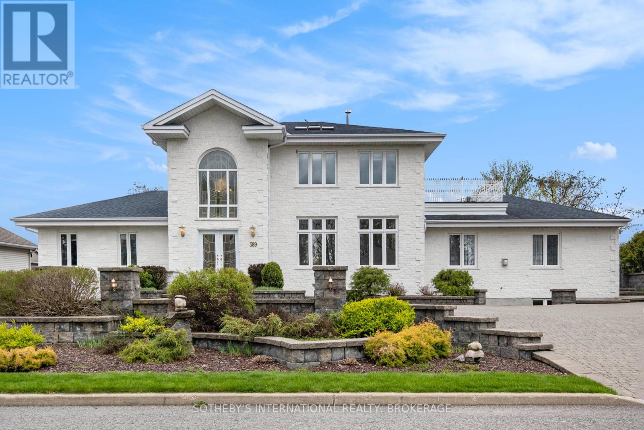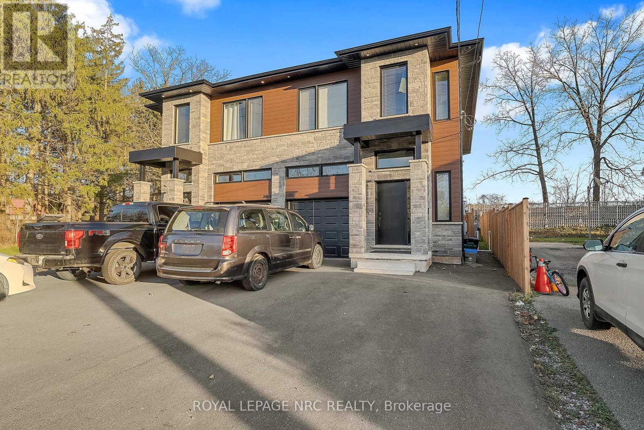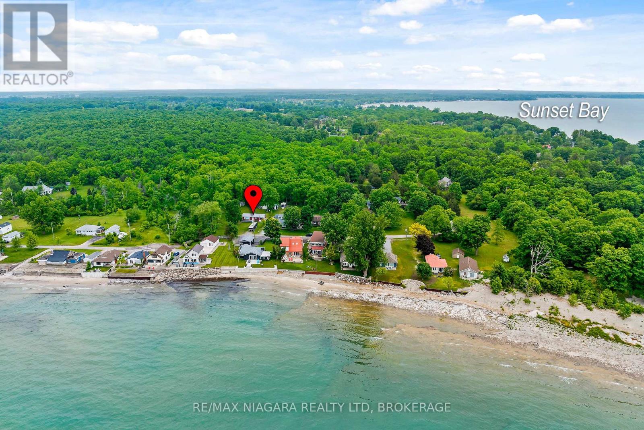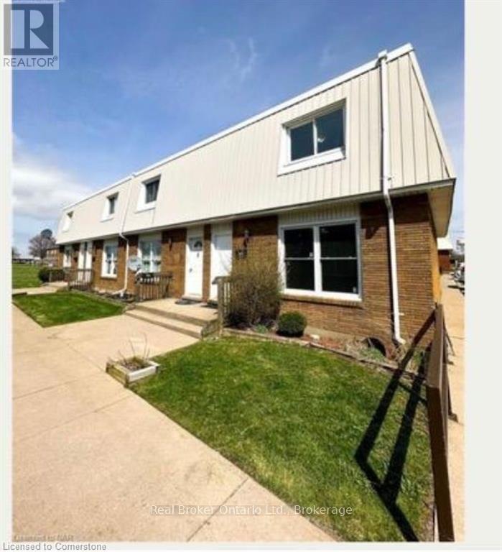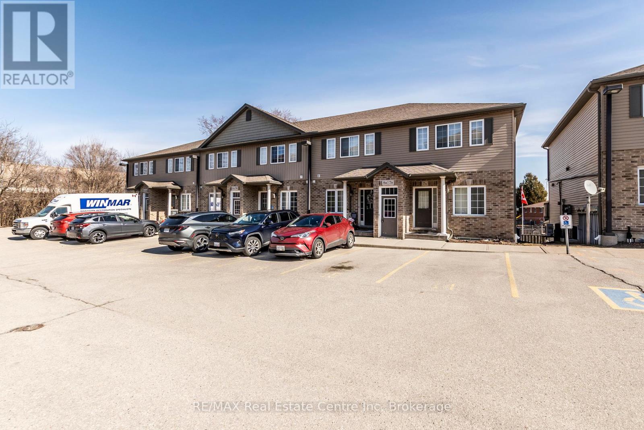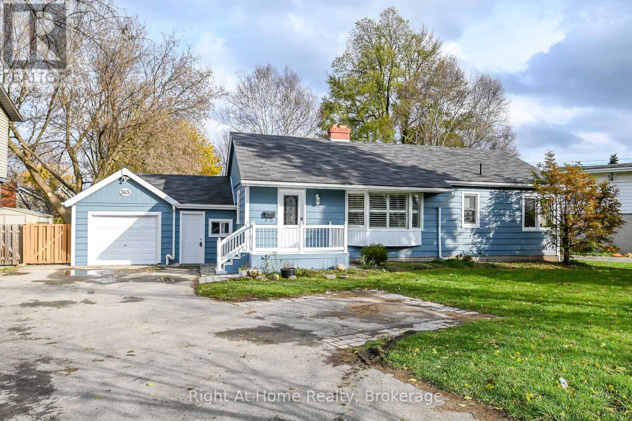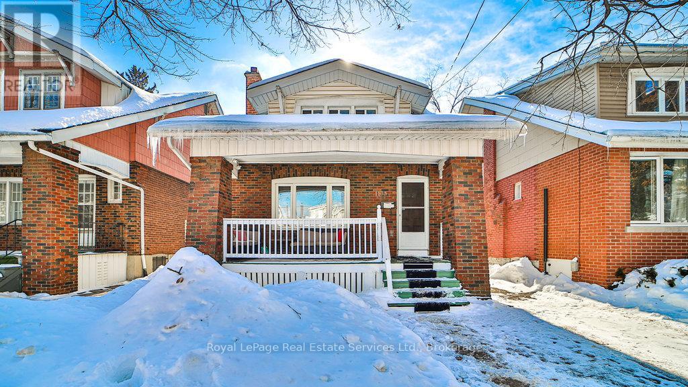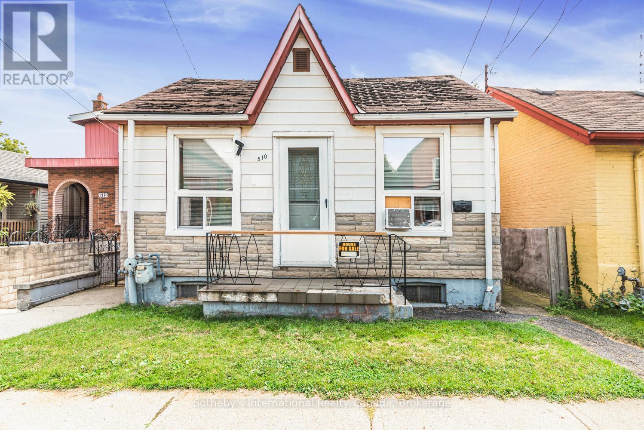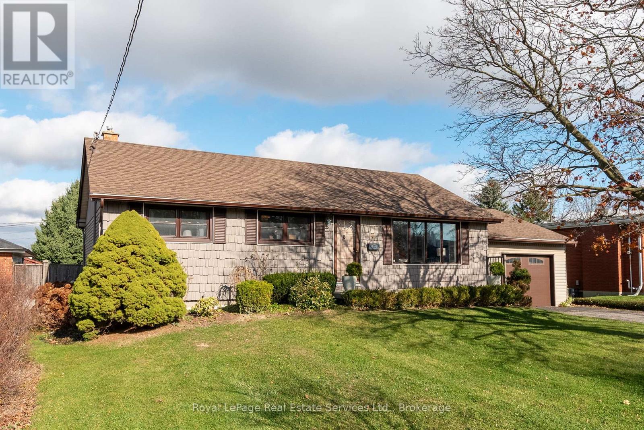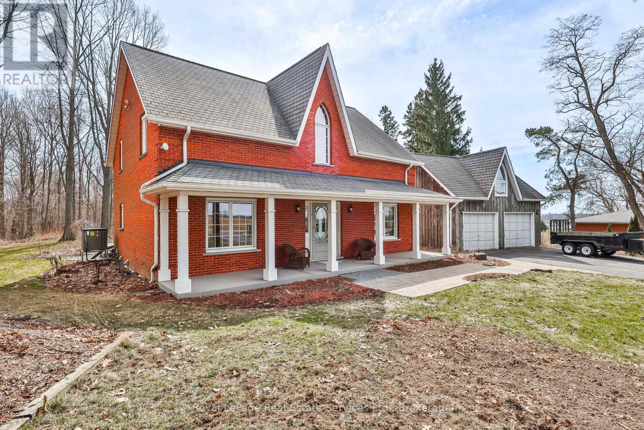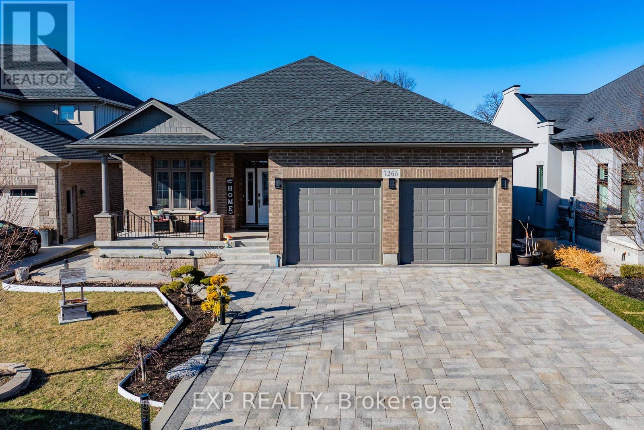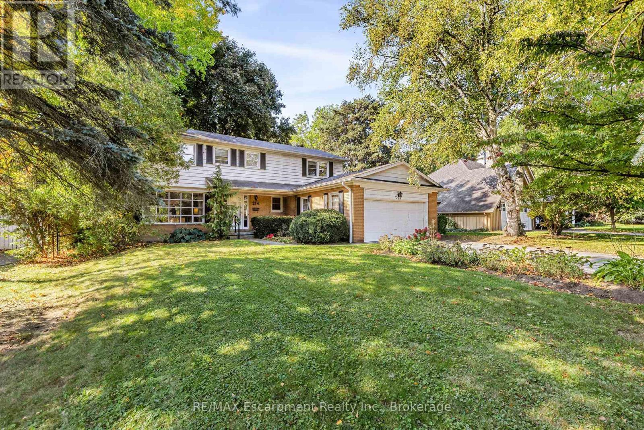Hamilton
Burlington
Niagara
4361 12 S
Ramara, Ontario
Nestled in complete privacy, this expansive 123-acre estate has been recently approved for a specific use, a 20 person Treatment/Health Centre, Yoga Retreat, or Equine Therapy Center the choice is yours. A unique business opportunity or keep it as a family compound. Live/work on an exquisite 4 season lifestyle estate. The property includes four separate homes, each deeded individually but sold as a package, and the estate boasts an array of impressive amenities, including stables with 20 box stalls (expandable), a large workshop, and an equipment barn. Enjoy both indoor and outdoor swimming pools, tennis courts, a dog pen, and a serene pond. The property is also home to miles of trails weaving through the estate's lush forested areas. Conveniently located just 10 minutes from Orillia, you'll have easy access to shopping, marinas, and more, while being within 40 minutes of airports, ski hills, and golf courses. With easy access to three major highways, this estate offers the perfect balance of privacy and accessibility, making it an ideal sanctuary private and secluded for personal use or a rare business opportunity. (id:52581)
705 - 118 West Street
Port Colborne, Ontario
Perched at the mouth of the Welland Canal at Lake Erie, this condo promises not just a home, but a lifestyle brimming with ease and adventure. With its prime location, this impeccably designed building offers more than just a place to live, its a gateway to unforgettable experiences. Inside unit 705, the 'Voyage' floor plan unfolds across 1,114 sq ft of open-concept space, featuring a kitchen and living room adorned with 9 ceilings and an inviting electric fireplace. Step out onto the expansive corner balcony and drink in the breathtaking views of Port Colborne, with vistas stretching along West Street & the iconic Clarence Street bridge. Two bedrooms, 2 bathrooms (including an ensuite), a walk-in closet, in-suite laundry, ensures comfort and convenience at every turn. Every detail has been carefully considered, from the professional interior design to the thoughtfully selected features & upgrades. Revel in the elegance of quartz kitchen counters, floor-to-ceiling cabinets, a sleek subway tile backsplash, under-cabinet lighting, stainless steel appliances, vinyl plank flooring, motorized roller shades, pot lights, & porcelain tiles. Included with the unit are a storage locker and an exclusive parking space. Outside your doorstep, discover the vibrant charm of Port Colborne's historic West Street cafes, boutique shops, and scenic canal-side promenade. For outdoor enthusiasts, Sugarloaf Marina, HH Knoll Park, sandy beaches, and golf courses are just moments away. Conveniently located, this haven is only a short drive from Niagara Falls, St. Catharines, and the Peace Bridge at Buffalo, with Oakville and the GTA within easy reach in just over an hour **EXTRAS** Taxes not yet assessed. (id:52581)
4098 Twenty Third Street
Lincoln (980 - Lincoln-Jordan/vineland), Ontario
FREEHOLD...READY TO MOVE IN...END-UNIT BUNGALOFT!! This stunning executive-style townhome is all that and more! This quiet enclave of newer townhomes is located directly across from green space. Featuring an open concept design, you will be impressed from the moment you enter! The stunning custom kitchen features MANY upgrades from extended cabinetry to quartz counters, breakfast bar, and backsplash and all new STAINLESS-STEEL APPLIANCES. Walk out from the cozy living area to your private deck and lush gardens ... a great place to enjoy your morning coffee! Come enjoy MAIN-FLOOR LIVING, with your primary bedroom retreat featuring a generous sized walk-in closet and private ensuite bath. The versatile loft with Juliette balcony overlooks main floor and features office space, a second bedroom with double closets and full 4-piece bath! The FULLY FINISHED BASEMENT with in-law suite features full kitchen, 3-piece bath and 3rd bedroom! You will love the new professional waterproofed floor in the garage & PRIVATE DRIVEWAY! Located near trendy Jordan Village, many wineries, and lots of great restaurants! Only minutes to the QEW. **EXTRAS** GARAGE HEATER INCLUDED (id:52581)
389 Albert Street
Hawkesbury, Ontario
Welcome to this spacious abode in a vibrant community, blending generations in comfort and togetherness. This residence offers a rare opportunity for multi-generational living, nestled in a serene setting yet boasting grandeur and meticulous attention to detail.For seniors, the nearby sports center offers an active lifestyle with pickleball courts, a swimming pool, and social gatherings at the club de lAge dor. Residents have access to world-class golf courses and a curling club, along with essential amenities like hospitals and pharmacies nearby.Families with children benefit from esteemed schools offering English and French education options, nurturing extracurricular activities, safe walking routes, and short bus rides. Teenagers enjoy independence, walking to school and summer jobs, engaging in community life, and utilizing the nearby sport complexe.For busy parents, dedicated home offices and high-speed internet offer productivity while major cities like Ottawa and Montreal facilitate commutes and leisure activities. Winter sports lovers will appreciate the Laurentians for skiing, and boating enthusiasts can enjoy the local marina on the Ottawa River.This residence features timeless elegance with maple floors, cabinets, and mouldings, grand staircases, multiple entries, and geothermal furnaces for comfort. With eight bedrooms and six bathrooms, ample space is provided for privacy and comfort, including a chefs kitchen with high-end appliances.Create lasting memories with Sunday dinners and family gatherings under one roof, fostering unity and support. Don't miss the chance to embrace this lifestyle, schedule a viewing today, and experience the beauty of multi-generational living at its finest. (id:52581)
318 River Road
Welland (768 - Welland Downtown), Ontario
Welcome to modern living. A modern 4 bedroom plus accessory suite in the heart of Welland. Two complete units occupy this custom built two storey semi-detached home features 4 bedrooms, 2.5 bathrooms with large open concept kitchen/living/dining area that accesses the rear deck and fenced backyard. Attention to detail and craftsmanship are apparent with engineered hardwood flooring and tile throughout, custom kitchen with island, stainless steel appliances and quartz counters. Four spacious bedrooms occupy the second floor. The large primary suite features an en-suite and walk-in closet, with large windows overlooking the Welland River and Merritt Island Park. Further features include single car garage, main floor laundry, HRV system, tankless on demand hot water heater. Completing the package is a fully self contained, 1 bedroom, 1 bathroom lower accessory unit, accessed via a separate side entrance, with separate laundry, hydro and gas meters, is perfect for multi-gen living or to generate income and offset costs. Conveniently located in a quiet neighbourhood, with outdoor greenspace and trails ideal for walking along the river. Walking distance to the Downtown core complete with retail, grocery, food service, public transit and community facilities. Positioned close to Woodlawn Rd., featuring a newer big box retail hub, and Youngs Sportsplex providing east access to the Seaway Mall and Highway 406 for connection throughout the region. This property offers a ready opportunity to live in high quality new construction while generating income from the lower unit. (id:52581)
11496 Cook Lane
Wainfleet (880 - Lakeshore), Ontario
Incredible Water views! Whether you're looking for a recreational retreat or a year-round home, you'll feel relaxed the moment you turn down Cook Lane and drive along the mature treed line street. Enjoy breathtaking views of Lake Erie as you relax on the front porch and gorgeous sunsets as you enjoy evenings relaxing outside. This newly renovated bungalow is nestled at the end of a quiet cul-de-sac with no rear neighbours and walking distance to Morgan's Point Conservation Park and beach- you'll love sharing the neighbourhood with such lush nature. Enjoy views of the lake from your living room as you cozy up around the gas fireplace. The newly renovated kitchen provides ample cabinetry with granite countertops, and stainless steel appliances. From the kitchen you'll find the perfect spot for a study or office with side door to private backyard. The bright and oversized windows provide ample natural light throughout the principle rooms. Natural gas generator will give you peace of mind. Book your showing today to view this immaculate country bungalow. (id:52581)
32 Timmsdale Crescent
Pelham (662 - Fonthill), Ontario
EXCLUSIVE TIMMSDALE ESTATES, OLD WORLD CHARM, CUSTOM BUILT BUNGALOW, BY AWARD WINNING LUCCHETTA HOMES, 0.34 ACRE PRIVATE RAVINE LOT, BACKING ONTO PROTECTED LAND, 2400 SQ.FT MAIN FLOOR WITH OVER 3400SQFT OF FINISHED LIVING SPACE. BREATHTAKING VIEWS OF THE SKYLINE, TREED RAVINE. 2+1 BEDROOMS, 3 BATHROOMS. SPACIOUS FOYER ENTRANCE 9' CEILINGS, BRAZILIAN CHERRY HARDWOOD FLOORS, FORMAL DINING ROOM, FRONT OFFICE/DEN, LIVING ROOM WITH A CORNER GAS FIREPACE, AMAZING CEILINGS, OVERSIZE WINDOWS THROUGHOUT, NATURAL LIGHT, QUALITY CRAFTSMANSHIP, CROWN MOULDING, FIREPLACE HEARTH, DECORATIVE COLUMNS. GOURMET EAT IN KITCHEN, GRANITE ISLAND, TILE FLOORS, MAIN FLOOR FAMILY ROOM AREA GARDEN DOOR ENTRANCE TO BEAUTIFUL DECK OVERLOOKING SERENE BACKYARD VIEWS. PRIMARY BEDROOM, ENSUITE WITH CORNER WHIRLPOOL TUB, SEPARATE SHOWER, LARGE WALK-IN CLOSET. 2ND GENEROUS BEDROOM WITH 4PC BATHROOM, MAIN FLOOR LAUNDRY ROOM ENTRANCE TO GARAGE. FINISHED REC ROOM WITH A GAS FIREPLACE, 3RD BEDROOM, 4PC BATHROOM, INFLOOR HEATING IN THE RECROOM AND BASEMENT BATHROOM, TWO GROUNDED LEVEL WALKOUT ENTRANCES TO BACKYARD, ADDITIONAL 1400 SQFT OF UNFINISHED AREA, ROUGH IN PLUMBING FOR ANOTHER BATHROOM OR KITCHEN AREA. PERFECT SET UP FOR SELF CONTAINED INLAW SUITE, PLENTY OF ROOM TO HAVE IT ALL. PROFESSIONALLY LANDSCAPED GARDENS, IRRIGATION SYSTEM, STAMPED CONCRETE WALKWAY, CONCRETE DRIVEWAY & BACKYARD PATIO. 2 CAR GARAGE WITH BONUS STORAGE AREA. EASY ACCESS TO THE VICTORIA, QEW, SUPER HOSPITAL,THE BEST WINERIES, BEST GOLF COURSES NIAGARA HAS TO OFFER! A TRULY ONE OF A KIND ENCLAVE, A PRIVATE RAVINE LOT, ENVIRONMENTALLY PROTECTED LAND. (id:52581)
433 Parkdale Avenue
Fort Erie (334 - Crescent Park), Ontario
RAISED BUNGALOW LOCATED IN CRESCENT PARK AREA OF FORT ERIE. MAIN FLOOR FEATURES OPEN CONCEPT KITCHEN/DINING AREA AND LIVINGROOM, 4PC BATH AND 2 BEDROOMS. LOWER LEVEL COMPLETE WITH 3RD BEDROOM, 2PC BATH, FAMILYROOM WITH GAS FIREPLACE, LAUNDRY/STORAGE ROOM AND WALK-OUT TO THE SIDE YARD. OUTDOOR FEATURES INCLUDE PATIO AREA IN THE REAR AND ABOVE GROUND POOL. SHORT WALK TO SANDY BEACH. (id:52581)
28 Dale Avenue
Hamilton (Stoney Creek), Ontario
Turnkey Residential Care Home in Prime Stoney Creek Location Fantastic Opportunity to Own a Fully Renovated, Accessible and Legally Converted Residential Care Home! This investment not only offers great income potential but also makes a meaningful difference in the community. It is ready for immediate operation, allowing for care options ranging from independent living, low care, or maximizing revenue with a high level of care (please see supplements). It has the ability to generate well over $200,000 in net operating income, a customizable asset with reasonable operating expenses. The Prime Location is nestled in a beautiful residential neighborhood, within walking distance of parks as well as amenities such as grocery, pharmacy, medical centers, Starbucks, and more!Containing 6 bedrooms (3+3) 2 full bathrooms and 2 kitchens and sitting on a very generous 75x100 lot with a beautiful large, level and peaceful private backyard for additional outdoor living space. 28 Dale Avenue could be the next address in your commercial portfolio with the ability to generate a cap rate well into the double digits! Renovated from top to bottom with a wheelchair accessible main floor that includes a vertical lift at the main entrance, tilt mirrors and grab bars in bathrooms, widened doorways, no transition flooring and remote-control blinds. Renovations also included external waterproofing and the replacement of clay pipes in the basement. Features further include permitted approvals to convert existing garage (including optional interior lift) into additional living space, which will provide an extra 450 sq ft, perfect for a long-term tenant or on-site care provider. Endless income producing options to create massive returns! All development fees for the conversion were fully paid and not deferred ($77,000 value). With all major renovations completed and permits secured, this is a rare opportunity to own a hassle-free, income-generating property in a prime location. (id:52581)
97 Aquador Drive
Welland (769 - Prince Charles), Ontario
Welcome home to 97 Aquador Drive located in the beautiful City of Welland! This incredible two storey, semi detached home features 3 bedrooms and 1 1/2 bathrooms. Situated in a quiet, north end neighbourhood and close to many great schools, parks and amenities. You are going to love the curb appeal and gorgeous muntin bar windows. A large covered front porch awaits that is perfect for your morning coffee as you watch the sunrise! As you enter you will be amazed at all of the space. A functional floor plan provides plenty of room for everything. The main floor consists of an open concept living/dining area that are very warm and welcoming. A chefs kitchen with newer appliances including gas stove, plenty of counter top space for prepping family dinners and sliding doors that lead outside to your large private deck with gas BBQ hook up perfect for those grilling enthusiasts. Finishing off this floor is a convenient half bathroom. Upstairs you will find the homes tastefully updated full bathroom. There are two generous sized bedrooms that are currently set up as home offices and the massive primary bedroom that can easily fit a king sized bed. This home also offers a separate side entrance that leads directly to the homes unfinished basement with poured concrete foundation. Roughed in plumbing gives you the option to add a third bathroom. This space is just waiting for your finishing touches! A massive backyard finishes off the tour with a surprisingly large backyard for a semi detached home. You'll find a storage shed, raised garden boxes, fire pit area and plenty of greenspace. This home checks so many boxes and more. This could be just what you have been looking for! (id:52581)
1 - 71 Hagey Avenue
Fort Erie (332 - Central), Ontario
Completely updated end-unit townhome featuring 3 spacious bedrooms, 2 bathrooms, and a fully finished basement with a bonus room! Enjoy a low-maintenance lifestyle with stylish modern finishes throughout. The primary bedroom boasts double walk-in closets, while two additional well-sized bedrooms provide ample space for a growing family. Outside you'll find your private concrete patio. Ideally situated near the hospital, the USA/Canada border, shopping, dining, and just minutes from QEW access. A fantastic opportunity for families and investors alike! Book your showing today! (id:52581)
261 King Street
Niagara-On-The-Lake (101 - Town), Ontario
Whether you are looking for a FAMILY home, home away from home or an INCOME PRODUCING INVESTMENT this well located property says WELCOME HOME! Nestled on a generous 79'X151' lot, this FOUR BEDROOM home is steps from everything Historic Niagara on the Lake has to offer. IMAGINE THE SPRING BLOSSOMS as you stroll to the shops then enjoy a refreshment at one of the amazing restaurants on your way to a WORLD CLASS performance at the Shaw Festival Theatre or the Royal George Theatre. Located on the popular WINE ROUTE and surrounded by parks and recreation opportunities from biking to golf. This lovingly maintained home has been enjoyed by the original since the 1980's and offers a main floor bedroom with PRIVATE BATH plus 3 additional bedrooms on the second level. Cozy up with a good book and bathe in the sunlight streaming through the windows in the SUNROOM or on the deck overlooking the English style garden. The open concept main living space is great for entertaining. A nice high basement awaits your imagination. Privately tucked away from the street, this home awaits you and is available immediately. (id:52581)
8b - 38 Howe Drive
Kitchener, Ontario
One Bedroom Unit Located in a great neighborhood in the Laurentian Hills. This Unit Offers is an open concept layout. The Walk-Out will Lead to a Private Terrace with Green Space. Large bedroom, spacious bathroom, and lots of storage. This is the property for the first time buyer or a busy person. Located conveniently close to all Amenities and just minutes to the Highways. Its more than just a condo...It's A Lifestyle. (id:52581)
365 Fiddlers Green Road
Hamilton (Ancaster), Ontario
WELCOME TO RAISED Bungalow Separate Units / entrance with in-law suite in Ancaster-Ontario. Large lot with potential for additional dwelling unit. READY TO MOVE IN, EASY ACCESS TO MCMASTER, HIGHWAY 403, NO EASEMENT, 75x150 LOT. 3+2 BED, 2 BATH. Must See. Great school district. LOTS OF UPDATES, BUILT IN APPLIANCES, LARGER BASEMENT WINDOWS. ELECTRICAL 125amps, Upgraded Windows, AIR COND / Furnace Gas Forced Air High Efficiency, 2 Gas Fireplaces ROUGHED IN. Showings limited to 30 minutes. NO WARRANTY ON HOT TUB / EQUIPMENT. (id:52581)
165 Lakeshore Drive
Hastings Highlands (Bangor Ward), Ontario
What could be more perfect than an Ontario lakefront home to call your own? This stunning custom-built raised bungalow offers an unparalleled waterfront lifestyle on the prestigious Kamaniskeg Lake, boasting 90 km of breathtaking shoreline for boating, fishing, and year-round enjoyment. Inside, explore 3,200 sq. ft. of meticulously designed living space with beautiful hardwood floors and an open-concept kitchen and dining area featuring black stainless-steel appliances, granite countertops, and a seamless flow into the great room, where a striking stone accent wall and wood stove create the perfect ambiance. Wake up to stunning lake views from your private primary suite, complete with a custom walk-in closet, spa-like ensuite, and personal deck. The main floor also offers a convenient laundry and mudroom, while the fully finished basement boasts a spacious family room with a fireplace and wet bar, two additional bedrooms, a full bathroom, and a dedicated gym/storage area. Step outside to experience lakefront living at its finest with a custom dock featuring two boat lifts, multiple decks, an electric sun awning, and a gazebo with an outdoor cabana, electricity, and a bar fridge, ideal for entertaining. Spend summer nights gathered around the fire pit or outdoor fireplace, and enjoy the convenience of two garages (large 30'x40' garage is heated and insulated), an in-ground sprinkler system, and even a charming playhouse. This exceptional property is more than a home it's a lifestyle, offering the perfect balance of serenity and accessibility, just 3.5 hours from the GTA, 40 minutes to Bancroft, and 50 minutes to Algonquin Provincial Park. Don't miss this rare opportunity; request the detailed features list and make this dream home yours today! (id:52581)
1105 King Street W
Hamilton (Westdale), Ontario
Highly Sought after Westdale Investment Opportunity! Eight minute walk to McMaster University. This solid, fully rented 1,300 SF bungalow features five bedrooms, two kitchens and two bathrooms with potential to add a 6th bedroom. Furnace (2023) and A/C (2021) are updated. On-demand tankless hot water added in 2021. Clay drainage tiles removed, lateral wastewater drainpipe updated in 2017. Tenants pay own utilities. All appliances included. Hardwood floors on main level, bamboo floor in loft. Fully fenced yard with laneway access. (id:52581)
510 John Street N
Hamilton (North End), Ontario
Discover the potential of this exceptional property, ideally situated for those looking to build their dream home or enhance density with a multiresidential development. This expansive lot offers a prime location just a short stroll from Pier 8 Marina, the vibrant James North shops, and an array of dining options. The West Harbor GO station is also conveniently nearby, making it perfect for commuters seeking an urban lifestyle.Families will appreciate the proximity to local parks, a recreational center, and schools, all within easy reach. The current property, which is tenanted on a month-to-month basis, is in need of repairs but presents a significant opportunity for investment and development. Dont miss this chance to capitalize on a prime piece of real estate with abundant potential. Being sold "as is, where is" (id:52581)
5 Montcalm Street
St. Thomas, Ontario
Welcome to this beautifully renovated bungalow nestled in a quiet and desirable neighborhood in St. Thomas. This move-in ready home offers a perfect blend of comfort , convenience and style featuring a new kitchen, updated bathroom, new stainless steel appliances and main floor laundry. The gorgeous large backyard offers private outdoor space including a covered patio for entertaining. This is a prime location located minutes from downtown St. Thomas, easy access to local amenities including shops, restaurants, schools and parks. Quick access to the 401and public transit which makes commuting to London and surrounding areas a breeze. This house is turn-key and perfect for frst time homebuyers or those looking to downsize. Don't miss out on this fantastic opportunity! (id:52581)
1119 Glancaster Road
Hamilton (Airport Employment Area), Ontario
FULLY RENOVATED INDEPENDENT 3 UNITS. (1.48 Acres) Land Industrial M11 Airport Prestigious Business Zoned. Recently Fully renovated Raised Bungalow with Separate 3 Units situated near YHM Hamilton Airport and Amazon Fulfillment Centre. Please check pictures / supplements and watch the video for all 3 units prior to booking showing. Lots of potlights, New appliances, REPLACED Rental Furnace/AC, MOST Windows, Roof Soffits, Doors, Vinyl Siding, Landscaping Power supplied to the deep end of property. TESLA 48 AMPS CHARGER, 200 AMPS and much more.... (id:52581)
186 Inksetter Road
Hamilton, Ontario
Nestled on 29.1 acres of rolling hills within the tranquil Carolinian forest, this custom built Gothic style farmhouse offers 2363 square feet of country living. The front of the house is designed with a full side to side covered porch where you can enjoy a nature lovers paradise from sunrise to sunset. Walking into the centre hall plan, to your right is the main floor office or bedroom and to your left is the dining room leading into a spacious kitchen. This farmhouse kitchen has plenty of counter space, cupboards and a handy pantry. The side entrance offers a perfectly situated mudroom and laundry room for your convenience after a hike through your forest trails. The family room at the rear of the kitchen offers a floor to ceiling brick wood burning fireplace. Take pleasure in this room with an abundance of natural light to view your serene surroundings with french doors leading to an outdoor patio. The unfinished basement, with an additional 1520 square feet awaits your personal touch! The second floor offers 3 more generous sized bedrooms with closets, a 5 piece bathroom and a centre hall study/library. The natural maple hard wood floors throughout the finished areas brings the outside indoors. A detached 2 car garage or workshop with a loft, compliments the architectural design of the house. The property is conveniently located minutes from Dundas, Ancaster and Copetown with access to major highways. Nearby is Beverly Golf & Country Club and Copetown Woods for golfing enthusiasts and Dundas Valley Conservation Area for hiking, running, cycling and family enjoyment. A unique home and property, a must see! **EXTRAS** Extensive Stone walkway and rear patio (recent). 200 amp panel change 06/18/24, Fully Electric HP system 11/26/2024. Septic System Cleaned 10/24. Dishwasher 01/25. Cistern under garage floor8'X 20'X 7'. (id:52581)
7265 Optimist Lane
Niagara Falls (212 - Morrison), Ontario
Welcome to 7265 Optimist Lane in Niagara Falls, a stunning newly built 5-bedroom walk-out bungalow offering modern luxury and comfort. The spacious main floor features an open-concept kitchen, living, and dining area with vaulted ceilings and a cozy gas fireplace. The kitchen boasts granite countertops and is equipped for both natural gas and electric stove options. The master bedroom is a true retreat, complete with a 5-piece ensuite, walk-in closet, and a secondary closet. Engineered hardwood and porcelain tile flooring flow throughout the home, with no carpets in sight. The fully finished basement, with its own separate entrance, includes a second kitchen, laundry, and a covered patio, making it the perfect space for extended family or guests. The home also offers a double-car garage, ample driveway parking for up to 6 vehicles, central vacuum system, and built-in alarm for added peace of mind. Situated in a quiet yet highly convenient location, this home is just minutes away from schools, shopping, and transportation hubs, including easy access to the Regional system. Dont miss the opportunity to make this beautiful home your own. (id:52581)
6 - 3573 Dominion Road
Fort Erie (335 - Ridgeway), Ontario
Discover the epitome of modern living at 6-3573 Dominion Rd, a nearly new gem in Ridgeway offering the perfect blend of luxury and convenience. This stunning home features 2 spacious bedrooms and 3 modern bathrooms across 2,598 sq ft of meticulously finished space. Enjoy the ease of main floor living and the versatility of a fully finished basement with a walk-out to a private lower-level patio. Relish in unparalleled privacy with no rear neighbours and take advantage of seamless indoor-outdoor living through patio sliders that lead from the open-concept dining/living area to a massive custom upper deck. At the heart of this home is an open-concept kitchen with custom cabinetry, soft-close drawers, under-cabinet LED lighting, and a brand-new side-by-side Whirlpool SideKicks All Refrigerator & Freezer with a 5-year warranty (Sept. 2029). The LG washer and dryer, Bosch dishwasher, and Samsung Dual Fuel Double Oven also have extended warranties (Sept. 2028). The expansive island serves as a centrepiece, featuring upgraded quartz countertops, a dedicated single sink, and ample seating, perfect for entertaining guests or enjoying casual meals. Additional LED pot lights ensure a bright and inviting atmosphere, enhancing the kitchens contemporary design. Whether you're a culinary enthusiast or enjoy casual cooking, this kitchen is designed to inspire. Additional highlights include a vaulted living room with a cozy gas fireplace, a primary bedroom with a walk-in closet and ensuite, main floor laundry, and an insulated 2-car garage with a convenient laundry tub. The home also features a Generac generator, sprinkler system, soundproofed interior walls, custom window coverings, and a security system. Located within walking distance of historic downtown Ridgeway, this property is part of a condo community that handles lawn maintenance and snow removal, ensuring a carefree lifestyle. (id:52581)
214 Donessle Drive
Oakville (1013 - Oo Old Oakville), Ontario
Welcome to 214 Donessle Drive. This lovely 2-storey, 4 bedroom home is located on a family friendly street in prestigious Old Oakville and sits on a 67 x 174ft lot. This spacious home has an excellent floor plan for family living and entertaining. The eat in kitchen has peninsula seating for casual breakfasts. Off the kitchen is the formal dining room overlooking the backyard via a bay window. A spacious living room with fireplace opens to the sunroom where natural light floods in through the large windows and walk out to a serene and private backyard. A separate den/family room with walkout to the side yard, functional mudroom and a 2-pc bathroom complete the main level. Double car garage for everyday convenience. The bright primary bedroom has double closets. Three additional good size bedrooms and a large family bath complete the second floor. The lower level has a large recreation room and ample opportunity for further development. Renovate or build your new dream home located close to top-rated schools, parks, Lake Ontario, and downtown Oakville's best shops and restaurants. You will not want to miss this wonderful property. (id:52581)
2189 Shorncliffe Boulevard
Oakville (1019 - Wm Westmount), Ontario
CHARMING FREEHOLD SEMI-DETACHED , 2 STOREY home is located in the highly sought-after West Oak Trails area. It features 3 bedrooms, 3 bathrooms, and a fully finished basement. The homes well-designed layout allows for plenty of natural light throughout. Upon entry, a spacious foyer leads to the family room and eat-in kitchen with ample counter space and cabinetry. Patio doors open to a private, fenced backyard with mature trees offering shade and privacy ideal for relaxing or entertaining on the deck. Off the kitchen, you'll find a laundry room with a large stacking washer and dryer, a convenient wash basin, and a powder room. Upstairs, the primary bedroom includes an ensuite and walk-in closet, while two additional bedrooms, a 4-piece bathroom, and a linen closet complete the 2nd level. The fully finished basement offers a versatile recreation room, perfect for a home office, plus a utility room, storage area, and rough-in for an additional washer and dryer. The home also includes a deep single-car garage. Located in a top-ranked school district, including Garth Webb Secondary, Emily Carr Public, and several more. This home is close to highways, walking trails, Oakville Hospital, and various family-friendly amenities. Ideal for any family! (id:52581)


