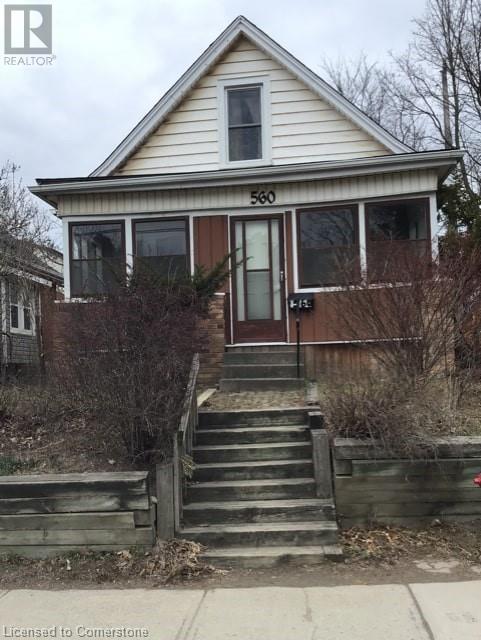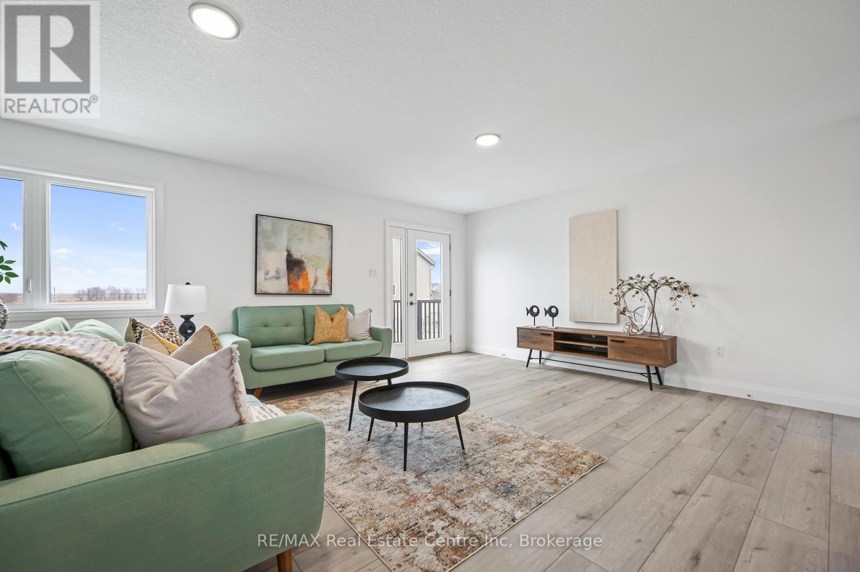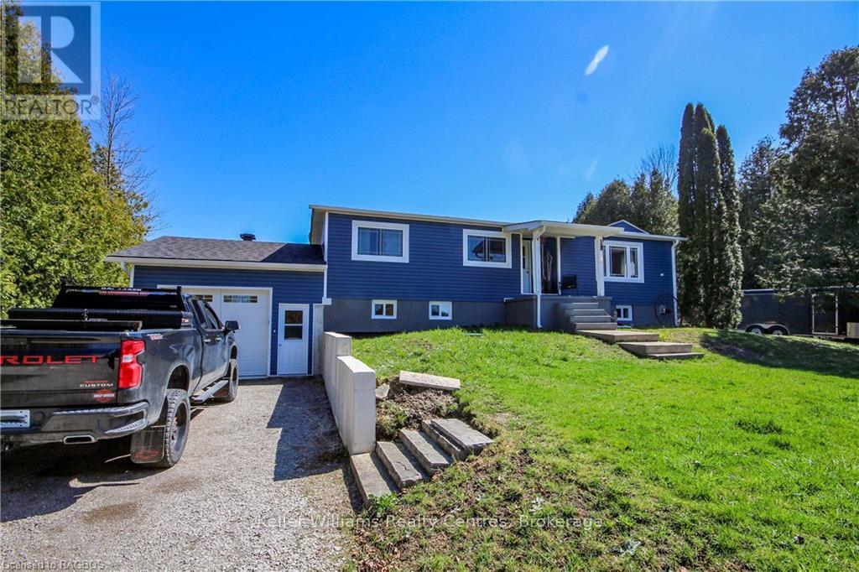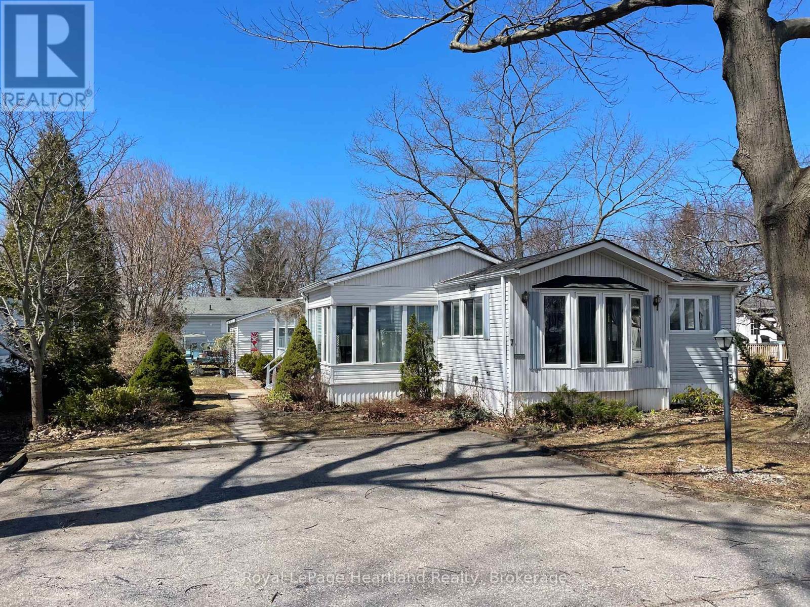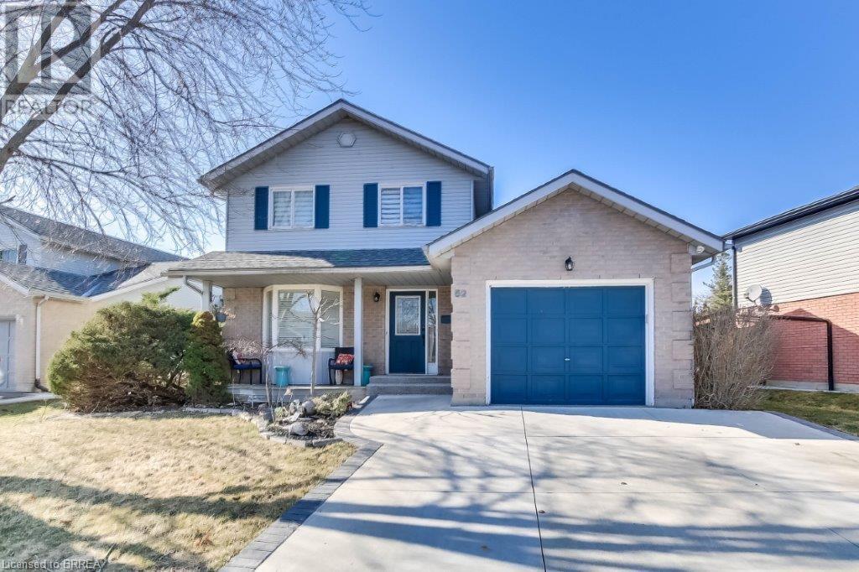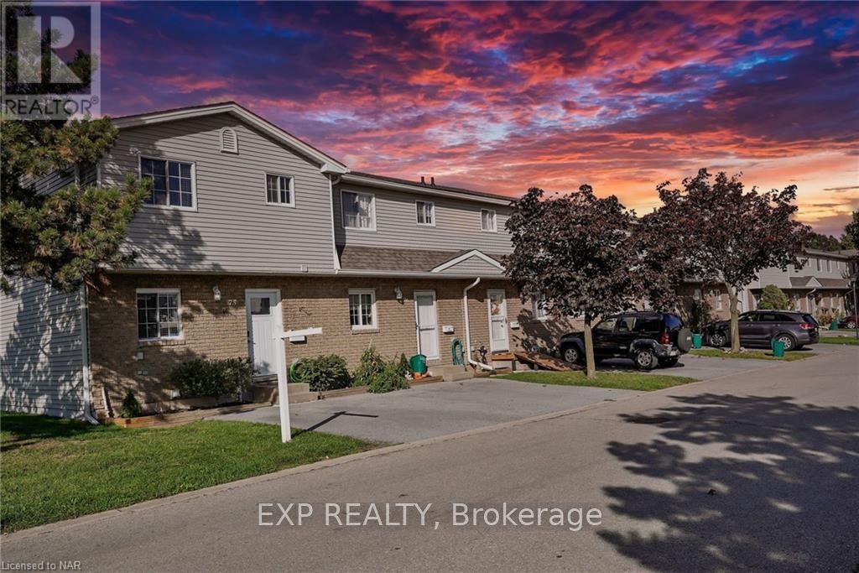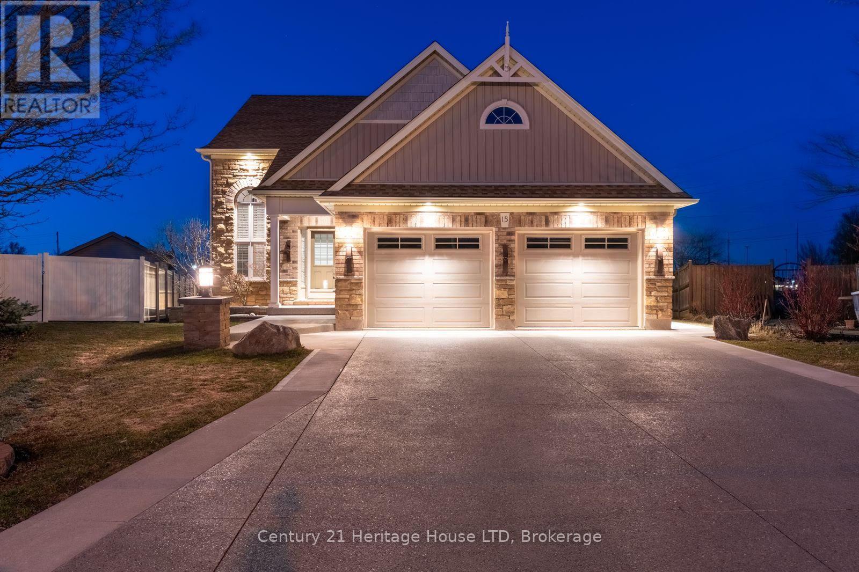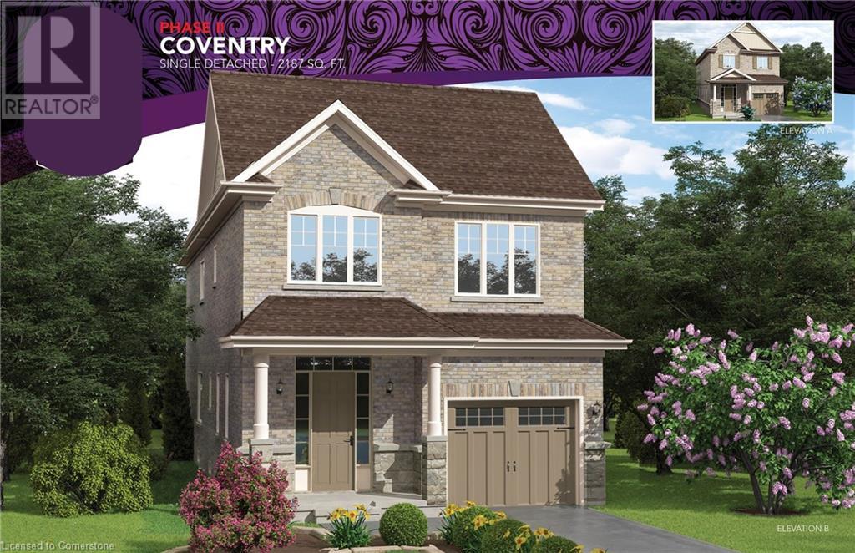Hamilton
Burlington
Niagara
34 Black Locust Way
Brantford, Ontario
Fabulous four-bedroom, two-story home in a great location! Featuring a double-car garage and a spacious primary bedroom with an ensuite bath. The main floor offers a cozy family room with a fireplace, a separate dining room, a functional kitchen, a convenient laundry room, and a two-piece bath. With three bathrooms in total, a fully fenced yard, and close proximity to schools and shopping, this home is full of potential and ready for your personal touch! (id:52581)
560 Aberdeen Avenue
Hamilton, Ontario
Perfect home for renovators, first time buyers, and student rental. Fantastic location across from Chedoke Golf Course. Also walking distance to the Bruce Trail, 15 minute walk to McMaster University. Quick access to the highway and the QEW. Private fenced in rear yard all patio stone. Garage in backyard with one car parking. This is a diamond in the rough waiting for an ew owner to transform this home. Southwest location is awesome. Sit in the sunroom and stare across to the 4th hole of the golf course. Seller very motivated, bring an offer. (id:52581)
941 Old Mohawk Road
Ancaster, Ontario
Presenting a modern masterpiece at the back of a private enclave of homes, this custom showhome built by Fortino Brothers Inc. flawlessly blends farmhouse charm with modern luxury. The visually captivating exterior blends white brick, barnboard, stucco, oversized black windows and subtle architectural details that immediately capture your attention. Wander inside and immediately be graced by the spacious floor plan, designed with families in mind. Luxurious details include high ceilings with shiplap and wood beam details, oversized trim and doors, a captivating stone fireplace surround, and custom oak staircase. The chef's kitchen boasts 2-toned cabinetry, high end appliances, Taj Mahaj quartzite countertops, and a show stopping range hood. Enjoy seamless indoor/outdoor living with a large raised composite deck that is perfect for entertaining. Head upstairs and appreciate the attention to detail in each of the 4 bedrooms, 3 bathrooms, walk-in closets in each bedroom, and a large laundry room for added convenience. The primary suite boasts an oversized curbless walk-in shower with custom glass, a freestanding tub, a custom vanity, and built-in cabinets. Built by a Tarion registered builder, the price is inclusive of HST. Inquire for a full feature list and schedule your private showing today! (Some photos have been virtually staged.) (id:52581)
8 - 182 Bridge Crescent
Minto (Palmerston), Ontario
Newly constructed 3+1 bdrm luxury townhome seamlessly blends high-end design W/everyday functionality W/legal 1-bdrm W/O bsmt apt! Ideal for multigenerational families, investors or homeowners eager to offset their mortgage, this home offers incredible versatility in a peaceful Palmerston setting. Built by reputable WrightHaven Homes this over 2300sqft home features 2 self-contained living spaces across 3 finished levels. Main unit is designed to impress W/open-concept layout bathed in natural light, wide plank vinyl flooring underfoot & thoughtful finishes throughout. Kitchen is both elegant & efficient W/granite counters, S/S appliances & soft-close cabinetry. Breakfast bar serves as casual dining hub while adjacent dining room opens to private front balcony. Living room at the rear offers a 2nd W/O to private back balcony extending your indoor space outdoors & offering serene views. Upstairs are 3 spacious bdrms including well-appointed primary suite with W/I closet & ensuite W/glass-enclosed shower. Full main bathroom & 2nd-floor laundry round out this level. Legal W/O bsmt apt adds incredible value W/its own entrance, open-concept living space, granite kitchen, bathroom & laundry. With W/O to its own private patio its ideal for extended family, tenants or as a mortgage helper. This particular unit enjoys the rare benefit of its own private driveway setting it apart. Property backs onto walking trail providing peaceful views & access to green space. Efficiency is built in with energy-conscious construction, separate mechanical rooms, low maintenance fees covering snow removal, lawn care & private garage. Located in heart of Palmerston a growing community known for its warm small-town spirit, you're mins from schools, shops, parks & major employers like Palmerston Hospital & TG Minto. With quick access to Listowel, Fergus, Guelph & KW & unmatched value compared to urban markets, this home is not only a beautiful place to live its a smart move for your future. (id:52581)
502212 Grey Road 1
Georgian Bluffs, Ontario
Located in Georgian Bluffs, close to Wiarton Ontario, this recently renovated, over 1800 sq feet finished living space, water view property has enchanting sunrise and sunset views, making it a prime choice for those seeking beauty and potential investment opportunities. Its proximity to a nearby boat launch caters to those passionate about water activities. Key upgrades include a recently redone windows and doors a re-shingled roof all re-sheeted with ice water shield under entire roof, furnace and A/C, and an addition of a garage built in 2023 with a silent door opener. The house has been re-insulated and renovated in the past 5 years. The Garage is wired for an EV charger, reflecting a commitment to sustainable living. The basement has been rewired, insulated and drywalled with the electrical system updated with a newer basement panel, ensuring efficient and safe power management. Adding to the property's appeal is 2 versatile sheds, offering potential for conversion into a guest house, studio, or additional storage, enhancing the home's functionality. The finished basement provides additional space, adaptable for various uses such as a family room, home office, or entertainment area. The basement windows have been installed. The home's location near the town of Wiarton, known for its community spirit and picturesque setting, offers a perfect blend of rural tranquility and necessary amenities. This combination makes it an attractive spot for both permanent residents and investors. Wiarton is just an 8-minute drive away to all your local amenities, and the beautiful Sauble Beach is a mere 25 minutes from here. This property in Georgian Bluffs represents more than just a residence; it's a lifestyle choice, merging thoughtful renovations with the serene beauty of nature, ideal for those seeking peaceful, contemporary living. Seller is redoing flooring and see doc tab for possible deck rendering for the front of the house. (id:52581)
7 Sioux Lane
Ashfield-Colborne-Wawanosh (Colborne), Ontario
Opportunity knocks for those wanting to live at Meneset on the Lake! Located at 7 Sioux Lane sits this 1024 sq. ft. well loved home waiting for new owners to add their personal touch. Three seasons of the year you will enjoy the enclosed sunroom filled with natural light. Sip your morning coffee, read a book or take in the beautiful surroundings from inside. Entering the home you are greeted by the large kitchen lined with cabinets, lots of counter space & a generous dining area with room for a sideboard. The living room features a propane fireplace to cozy up beside & plenty of room to configure your furniture. Privacy is ensured with the primary bedroom located at the back of the home with a patio door leading onto the new deck (2019-2020) & 2 closets. Take note of the propane fireplace in the 2nd bedroom which could be used as an additional sitting area, office or craft room. The home is heated with a maintained forced air electric furnace, features central air (2003), shingled main roof (2015) & 200 amp service. Updates include some new vinyl flooring (2020), new pex water lines (2023), new drywall in the bathroom (2023) & walk-in shower. A 10 X 24 covered deck can be enjoyed during the summer months gathering with friends or taking in the sounds of nature. This year round land lease, lakefront, 55+ adult lifestyle community has a bustling community centre, private sandy beach, park areas to enjoy Lake Huron sunsets & its less than 5 minutes to Goderich. (id:52581)
183 Mill Street S
Hamilton, Ontario
A rare opportunity to own an 8 Acre estate property in Downtown Waterdown. Custom designed raised Bungalow tailored for elegant easy living & entertaining. 2+1 Bed, 3.5 Bath Residence plus Guest House, Studio/Workshop building & separate One Bedroom Cottage. The Comfort & Beauty of a Southern style home is unmistakable upon entry into the elegant Foyer w/heated marble floors. Enjoy Panoramic Vistas from every window & timeless custom detailed interiors. Quarter Sawn Oak Floors,10' Ceilings, 9' Interior Doors, Heated Stone Floors, solid Oak staircase & much more! Charming Farmhouse Kitchen with oversized marble island, luxe s/s appliances open concept to a spacious Family Room w/Fireplace & Forested views. Exquisite French Door walk-out to All Season Room with heated floors, floor to ceiling windows overlooking ravine & walk-out to 840 s.f. raised IPE wood Deck. Elegant Dining Room with breathtaking views. Gracious Living Room with custom gas Fireplace & pocket doors to Den. Main Suite is a luxurious sanctuary with elegant walk-in wardrobe, lavish 5pc Ensuite & walk-out to private Terrace. Private 2nd Bedroom w/3 pc. ensuite. Above grade Lower Level w/full in-law Suite featuring Family/Media Room with Fireplace, Kitchen, Bedroom & 4pc Bath. Heated Drive, Entry Gate w/intercom, Camera Security System, Generator, Landscape Lighting & more! Property Severance potential. Steps to shops, restaurants & the Bruce Trail. Minutes to Schools, Parks, main HWY's & GO Stn. LUXURY CERTIFIED. (id:52581)
2210 Lakeshore Road Unit# 704
Burlington, Ontario
Welcome to this beautifully renovated 2-Bedroom, 2-Bathroom waterfront condo with a year-round lakeview. The main floor features durable and trendy vinyl plank flooring, an open concept kitchen with quartz countertops, stainless steel appliances and a stylish backsplash making it an ideal space for cooking and entertaining. The open living and dining area is bathed in natural light, thanks to the floor-to-ceiling windows that showcase the stunning view, creating a bright and airy atmosphere. Step out onto your private balcony, where you can enjoy panoramic views of the lake all year round—whether you’re sipping your morning coffee or unwinding in the evening. The primary bedroom is enhanced with a double closet and 4-piece ensuite. Enjoy the premium building amenities, including an outdoor heated pool, gym, sauna and library. Situated in a prime location, this condo is just minutes away from many of Burlington’s finest restaurants, shops, parks and public transit. Additional features include 1 underground parking space and a dedicated storage locker for your convenience. (id:52581)
52 Gillin Road
Brantford, Ontario
Welcome home to 52 Gillin Road a 3+1 bed, 2.5 bath home in Brantford's desirable North End offering 2065 sq ft above grade. The entryway is bright and leads you into the formal living room and dining room. Walk through to the beautiful kitchen featuring granite counter tops, pot lights, and double doors to the rear yard. There is a second living space off the kitchen featuring wainscoting and a brick gas fireplace. A powder room and laundry room complete the main floor. The second level features 3 good sized bedrooms, including the spacious master with walk-in closet, and a 4 pc main bath. The finished basement offers additional living space with a large rec room, beautiful 3 pc bathroom, and 4th bedroom. The large fully fenced backyard is perfect for outdoor entertaining with a concrete patio and beautiful gazebo and hookups to add a hot tub! Don't miss out on this beautiful North End home. (id:52581)
75 - 8141 Coventry Road
Niagara Falls (218 - West Wood), Ontario
Location, location, location! Welcome home to this beautiful end unit townhouse in the heart of Niagara Falls. This beautiful home is centrally located along schools, highways, public transportation, and shopping centres. It is perfect for first time homebuyers, down sizers or for investors. Featuring open concept main floor with stainless steel appliances in the kitchen and a wide space for dining and living room and a powder room of the entryway. The second floor has 3 well-sized bedrooms and a 4 piece full bathroom. In the basement there is a bonus room that can be used as a recreational room, den or an office. Enjoy this beautiful townhouse with low condo fees. It will not disappoint, pleasure to show! (id:52581)
15 Auburn Court
Welland (773 - Lincoln/crowland), Ontario
SEARCHING FOR EXCLUSIVE LIVING? COME VISIT 15 AUBURN CRT. FIRST TIME OFFERED BY ITS ORIGINAL OWNERS THIS CUSTOM BUILT BUNGALOFT BY RINALDI HOMES IS LOCATED IN AN ENCLAVE OF SEVEN HOMES IN THE THEATHERWOOD SUBDIVISION. THIS EASILY EXPANDED 2 BR , OVERSIZED 2 CAR GARAGE, 3 BATH HOME IS THE TRUE MEANING OF A HOME BUILT FOR TODAYS LIFESTYLE. SOARING CEILINGS IN THE GREAT ROOM WITH STACKED STONED GAS FIREPLACE. EXPANSIVE DINING AREA WITH BUILT IN BAR SERVER. MAINFLOOR 4 PCE BATH AND DREAM KITCHEN WITH SPECIAL ORDERED HIGH END APPLIANCESFROM WOLF, VIKING, ELECTROLUX WITH BREAKFAST BAR. GLEAMING CHERRYWOOD HARDWOOD FLOORS THROUGHOUT MAINFLOOR WITH TILE ENTRANCES AND KITCHEN. MAINFLOOR LAUNDRYROOM CONVIENENTLY LOCATED WITH LARGE CLOSETS. THE UPPER LEVEL CONSISTS OF A LARGE BEDROOM WITH A 4 PIECE ENSUITE WITH SOAKER TUB, HIS AND HERS CLOSETS. SIT RELAX IN YOUR LOFT AREA AND GAZE DOWN TO YOUR MAIN LEVEL. THE LOWER LEVEL IS ALL SET FOR MOVIE WATCHING . COZY WARM THEATRE ROOM WITH AN ADDITIONAL BEDROOM AND FULL BATH. NOW THE OUTDOOR IS SET FOR ENTERTAINING FAMILY AND FRIENDS. LARGE COVERED DECK FULL WIDTH OF THE HOME. POT LIGHTS THROUGHOUT, CEILING FAN 4 GAS OUTLETS, GREAT VIEW WITH NO REAR NEIGHBOURS. CUSTOM BUILT SHEDWITH HYDRO AND WIRED READY FOR POOL, HOT TUB SWIM SPA. MAKE YOUR APPOINTMENT TODAY TO VIEW THIS QUALITY HOME AND START PLANNING YOUR NEW LIFESTYLE. (id:52581)
22 Hutchison Road
Guelph, Ontario
Brand New Pre-Construction Single Family Home in sought-after south end Guelph in the appealing Royal Valley community. Still time to choose finishes! Unique separate exterior entrance to basement.4 bed/2.5 bath, large open concept living area. Beautiful oak staircase. Double sink vanity in ensuite with separate shower. Pot lights galore. 2nd floor laundry. Tens of thousands of upgrades, too many to list. Close to all amenities and Guelph University. Tarion warranty applies. (id:52581)



