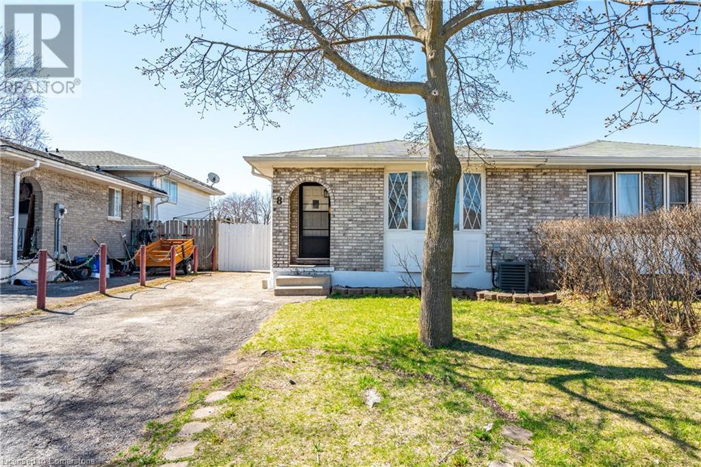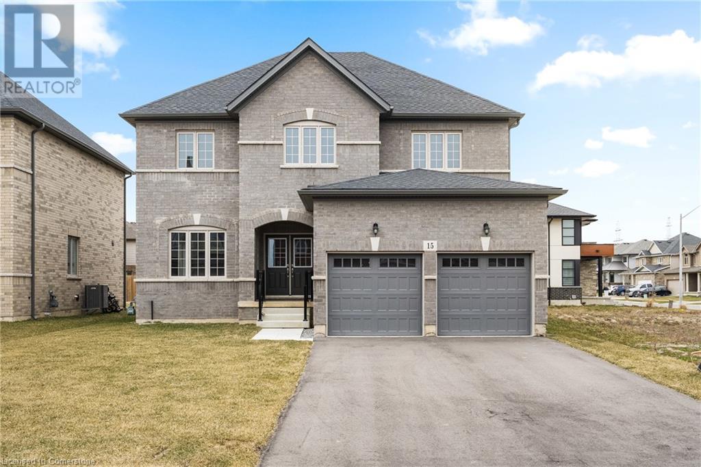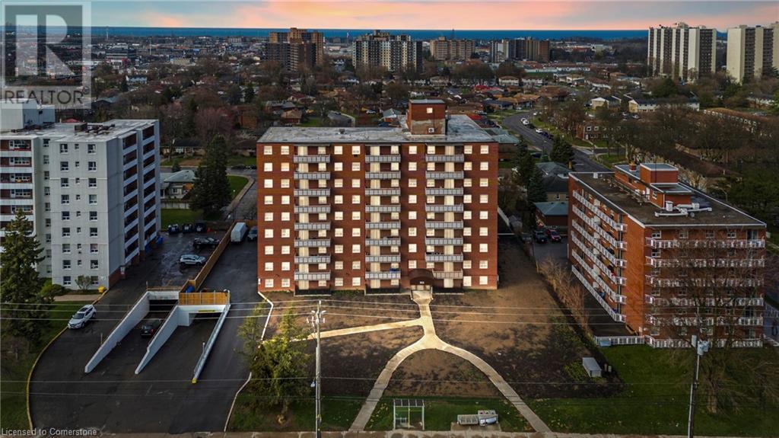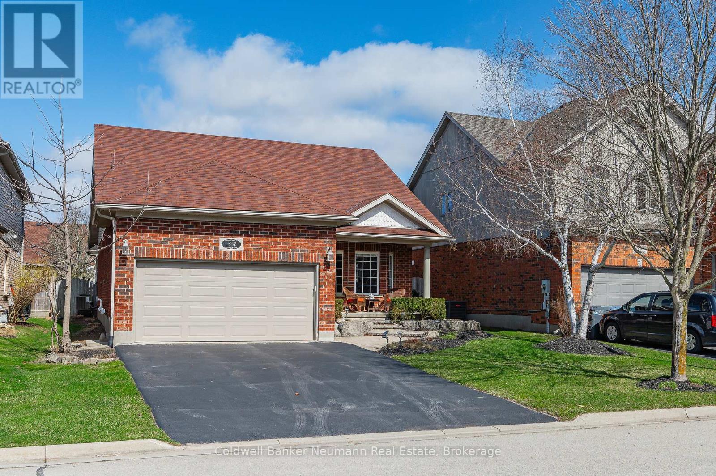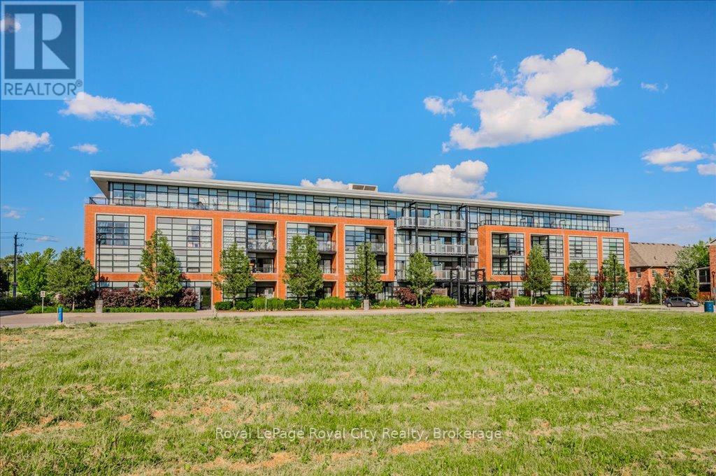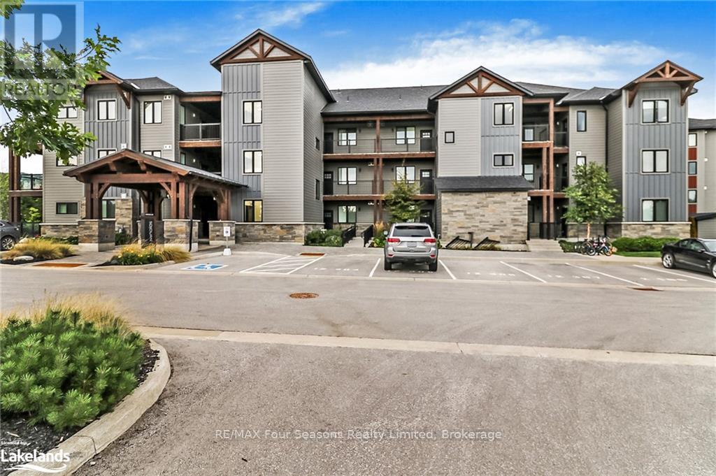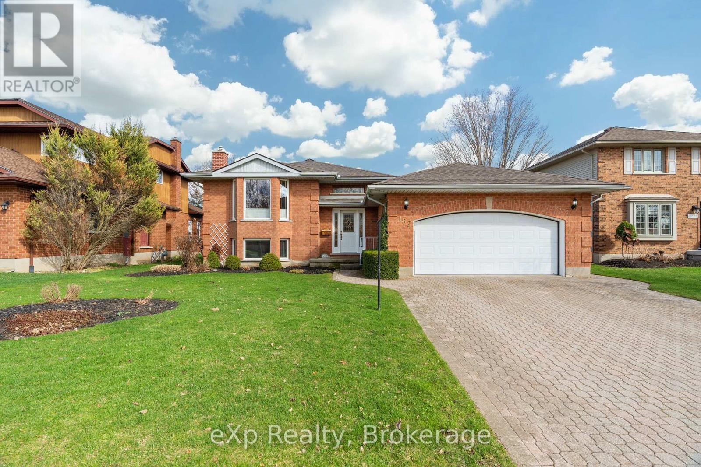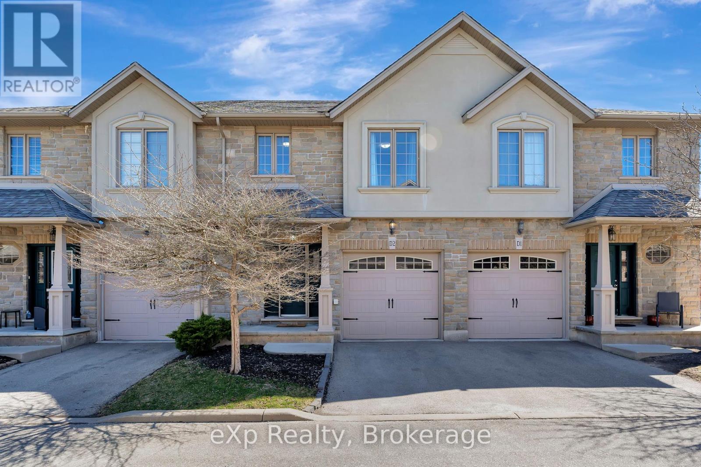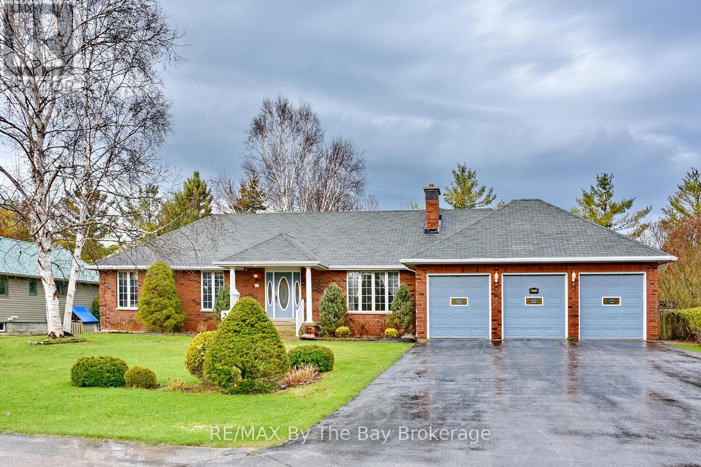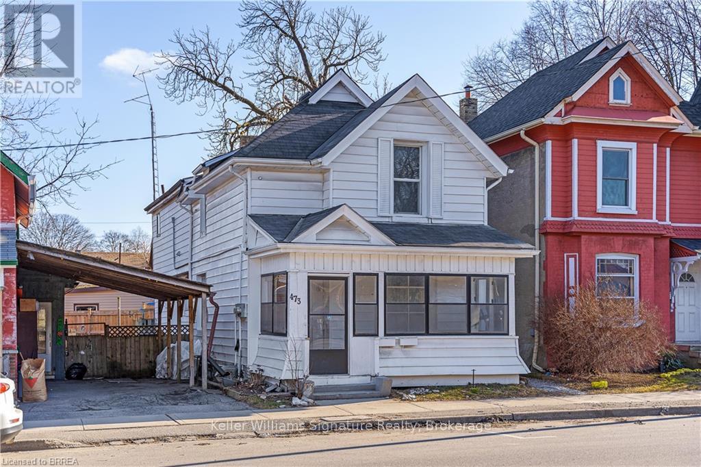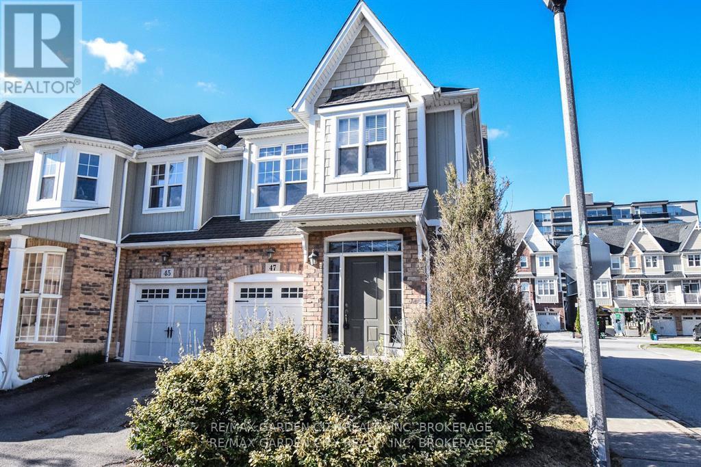Hamilton
Burlington
Niagara
68 Ivanhoe Road
Brantford, Ontario
This beautifully updated, move-in-ready home is an exceptional find, offering a carpet-free main level with numerous modern updates, perfect for comfortable living and entertaining. The property features updated windows, a new furnace (November 2021), and central air conditioning added in June 2022, ensuring comfort throughout the year. The modern kitchen, adorned with sleek finishes, invites you to enjoy cooking, while the updated bathroom provides the perfect environment for relaxation. The primary bedroom offers direct access to a deck, ideal for unwinding, and a second deck off the kitchen serves as the perfect spot for BBQs and outdoor dining. Inside, beautiful laminate floors run throughout the main level, complemented by pot lights that create a warm, contemporary ambiance. The finished rec room downstairs includes a cozy gas fireplace, a 3-piece bathroom, and a second kitchen, offering excellent in-law or rental potential. This home comes complete with all appliances, including two stoves, a fridge, dishwasher, microwave, washer, and dryer, making it truly turnkey and ready for you to move in and enjoy! Master bedroom has hookup for main level laundry. (id:52581)
8 Canterbury Drive
St. Catharines, Ontario
This bright and solid 4-level backsplit semi offers incredible space and flexibility for families or investors alike. Featuring a brand-new kitchen and multiple updates Including roof (2021), furnace & A/C (2013), and newer windows, it's move-in ready with big potential. The spacious layout includes a large family room, second bathroom, and a partially finished basement-perfect for a playroom, home office, or storage. A separate side entrance to the lower levels creates excellent in-law suite potential or the option to convert into two units for strong rental cash flow. Located near schools, shopping, restaurants, and a park just around the corner, this is a smart buy in a convenient, family-friendly neighbourhood. (id:52581)
15 Venture Way
Thorold, Ontario
Stunning, Quality-Built Home in the Bick and Oak Development Be the first family to call this beautiful, brand-new home yours, built by Kettlebeck Developments. Located in the highly sought-after Bick and Oak Development, this 4-bedroom, 3.5-bathroom home offers the perfect blend of modern design and functionality for a growing family. Step into the spacious, open-concept main floor, featuring a large eat-in kitchen that’s perfect for family meals and gatherings. The separate family room provides a cozy retreat, ideal for relaxation and entertaining. With a thoughtfully designed layout, there’s plenty of room to spread out and make memories. The partially finished basement includes a walk-up, offering the perfect opportunity to create an in-law suite or additional living space. The 4-piece bathroom is already completed, adding convenience and flexibility to the lower level. This home offers a spacious floorplan that ensures your family has room to grow, with plenty of storage and light-filled rooms throughout. The property is located in a family-friendly neighbourhood in Thorold, Ontario, close to schools, parks, and all the amenities you need. Don’t miss the chance to be the first to experience this exceptional home in a vibrant and welcoming community. (id:52581)
195 Wilson Street W Unit# 1
Ancaster, Ontario
Welcome to a charming 1.5-storey freehold home tucked on a quiet condo laneway in one of Ancaster’s most welcoming communities. Enjoy a low-maintenance lifestyle with boutique shops, restaurants, golf, conservation trails, and highway access all just a short walk away. This bright, airy home exudes pride of ownership and thoughtful design throughout. Step inside to 9-foot ceilings, an open eat-in kitchen, cozy gas fireplace, main floor laundry, 2 piece bath, and direct garage access. A vaulted-ceiling bonus room adds flexibility—perfect as a den, dining room, office, or even a bedroom. Upstairs, rich walnut floors lead to 2 spacious bedrooms and 2 full baths, including a beautifully modernized ensuite. The fully finished basement adds versatile living space with a full bathroom—ideal for guests, hobbies, or relaxing movie nights, and offers a full bath. Outside, updated aggregate concrete surrounds the home, while a newer composite deck (2022) off the kitchen makes entertaining and BBQing effortless. A private patio area adds even more charm. The attached double garage offers functionality with ease. This model, the Hazelnut by Bevco Homes, features 1,665 sq ft plus 830 sq ft of finished basement space. $150/month covers snow removal, lighting, maintenance on laneway gardens, gardens, and garage remote. All Kitec plumbing has been replaced. Includes 2023 stove, microwave, dishwasher, washer, and dryer. (id:52581)
47 Hawick Crescent Crescent
Caledonia, Ontario
4 BEDROOMS 3.5 WASHROOMS, ALL BEDROOMS ATTACHED TO WASHROOMS. FEATURES AN OPEN CONCEPT DESIGN, 9 FT MAIN FLOOR CEILINGS, A GAS FIREPLACE IN THE GREAT ROOM, 2-PC BATH, MUD ROOM, KITCHEN, DINETTE AND FORMAL DINING ROOM, WITH A WALKOUT TO THE BACKYARD AND A DOUBLE CAR GARAGE IN THE TRENDY NORTH EAST CALEDONIA! THE UPPER LEVEL OFFERS A MASTER BEDROOM SUITE WITH UNOBSTRUCTED VIEW FROM WINDOWS, HIS & HER WALK-IN CLOSETS, A 5-PC BATH ENSUITE, COMPLETE WITH A SOAKER TUB AND A WALK IN SHOWER. 2ND BEDROOM WITH 4 PC ENSUITE WITH 3RD AND 4TH BEDROOMS SHARING A 4-PC BATH, ALL LARGE, BRIGHT BEDROOMS AND CONVENIENT BEDROOM LEVEL LAUNDRY. THE UNFINISHED BASEMENT OFFERS ENDLESS STORAGE SPACE AND ROOM FOR YOUR HOME GYM OR CHILDREN'S PLAY AREA. LOCATED MINUTES TO DOWNTOWN SHOPS, GRAND RIVER TRAILS, LOCAL PARK, SCHOOLS AND ONLY A 15 MINUTE DRIVE TO THE 403 AND JOHN C MUNRO AIRPORT. GRASS AND DRIVEWAY WILL BE IN.TENANT PAYS RENT FOR WATER HEATER AND HRV. (id:52581)
169 Beech Street
St. Catharines, Ontario
UPDATED + MOVE-IN READY! 169 Beech Street in St. Catharines is a charming and affordable 1½-storey home that blends comfort, convenience, and FRESH, MODERN UPDATES in a family-friendly neighbourhood. Featuring 3 bedrooms, 1 bathroom, and a host of recent upgrades throughout, this home is perfect for first-time buyers and downsizers seeking a turnkey property. Step inside to fresh paint throughout, including trim, doors & ceiling (2025), with the main level showcasing BRAND NEW laminate flooring (April 2025), and with cozy carpet in the MF BEDROOM. The bright and functional kitchen boasts a newer stove & dishwasher, along with freshly painted cabinets, making it both stylish and practical for everyday living. The spacious living and dining areas offer flexible layouts and are filled with natural light. Upstairs, you’ll find two more bedrooms, each with brand-new carpet (2025) and a 4-pc bathroom - a great setup for families or guests. Even the staircase has been re-carpeted for a polished, cohesive feel. Enjoy the convenience of two parking spaces within a mutual driveway, and a carport that was updated in 2024. The backyard is ideal for summer relaxation, featuring updates to the deck and yard - perfect for entertaining or a quiet retreat. BONUS FEATURES include updated windows (2015), roof (2013), furnace & A/C (2024), and leaf guards and gutters (2025) - all the big-ticket items have been taken care of! Centrally located near schools, parks, transit, and shopping, 169 Beech Street is a wonderful opportunity to own a well-maintained, move-in-ready home in the heart of St. Catharines. CLICK ON MULTIMEDIA for virtual tour, floor plans, drone photos & more. (id:52581)
20 Hayes Road
Thorold (Allanburg/thorold South), Ontario
LOOKING TO GET INTO THE MARKET WITH A LITTLE ELBOW GREASE !! CUTE AND COZY STARTER HOME IN THOROLD SOUTH!! THIS OPEN CONCEPT 2 BEDROOM, 2 BATHROOM, 2 STOREY SEMI DETACHED HOME WITH A LARGE, FENCED BACK YARD IS SITUATED ON A QUIET STREET WITH NO REAR NEIGHBOURS, IN A QUIET, FAMILY FRIENDLY NEIGHBOURHOOD WITHIN WALKING DISTANCE TO SCHOOLS. CENTRAL TO ALL - ST. CATHARINES, NIAGARA FALLS, WELLAND AND FONTHILL. QUICK ACCESS TO HIGHWAYS FOR EASY COMMUTES. RECENT UPDATES INCLUDE THE ROOF IN 2019 AND WINDOWS IN 2017. COULD USE SOME UPDATING, BUT A GREAT OPPORTUNITY FOR THE HANDYMAN IN THE FAMILY. VACANT AND QUICK CLOSING AVAILABLE. PRICED TO SELL !!! (id:52581)
177 Welland Street
Port Colborne (East Village), Ontario
Experience the perfect blend of vintage charm and modern convenience at 177 Welland Street in Port Colborne. This thoughtfully updated 3-bedroom, 1-bathroom home offers a spacious main-floor primary bedroom with wall to wall built in closet, a cozy living room, and separate dining room ideal for gatherings. The bright, eat-in kitchen features an island and opens to a generous 16' x 27' deck with built-in seating, perfect for entertaining. Additional highlights include a versatile bonus room on the main floor, suitable for a home office or playroom, main-floor laundry, large front entrance and second mudroom , as well as a relaxing bathroom with a jacuzzi-style tub. Upstairs, you'll find two more bedrooms and a flexible bonus area. Enjoy canal views from the front porch and a deep 161' lot, all within walking distance to parks, Nickel Beach, restaurants historic downtown and local amenities. And as a BONUS, this move-in-ready home comes with a complimentary home warranty that protects you after your home closing. (id:52581)
205 - 43 Jarvis Street
Fort Erie (Central), Ontario
Live in style at Unit #205, 43 Jarvis Street in Fort Erie. This newly renovated 1-bedroom unit blends modern comfort with timeless charm in a secure, professionally managed building. Featuring 12-foot ceilings, 8-foot doors, and large windows, the space is bright and open. The custom kitchen includes quartz countertops, a central island, stainless steel appliances, and a built-in dishwasher. The bathroom is finished with a tiled tub/shower and sleek fixtures. Enjoy year-round comfort with in-suite heating and cooling, plus Bell Fibe pre-wiring for easy connectivity. The building offers controlled entry, elegant common areas, and an on-site laundry room for added convenience. Unit #205 is the perfect mix of luxury, function, and location. Contact us today to schedule your private showing. (id:52581)
48 - 2021 Sixth Line
Oakville (Ro River Oaks), Ontario
Welcome to this well-maintained townhome in the heart of sought-after River Oaks! Featuring 3 generously sized bedrooms, this quiet and family-friendly community is ideal for both investors and first-time buyers. Enjoy top-rated schools, scenic walking trails, convenient shopping, and easy access to public transit and Sheridan College. Move-in ready with potential to personalize this is a rare opportunity you won't want to miss! (id:52581)
851 Queenston Road Unit# 105
Stoney Creek, Ontario
Cozy 2-Bed, 2 Bath Main Floor Condo - The perfect blend of comfort & convenience! Discover effortless living in this beautifully maintained and newly painted 2-bedroom, 2-bathroom condo situated on the main floor of a clean, well-kept building. Low condo fees! With just under 800 sq. ft. of thoughtfully designed living space, this inviting unit features a modern open-concept layout, a sleep updated kitchen with new backsplash and newer electrical panel, and two generously sized bedrooms with ample closet space. Step outside to enjoy your brand-new balcony, perfect for relaxing or entertaining. Additional perks include in-suite laundry, your own dedicated storage locker, and an above-ground parking spot in a newly renovated lot - all combining to offer comfort and convenience. Located just steps from public transit, a shopping mall, Restaurants, and everyday amenities, everything you need is right at your doorstep. Whether you're a first time buyer, downsizing or investing, this condo checks all the boxes. Don't miss your chance - schedule your private showing today and make this cozy retreat your new home! (id:52581)
1445 Laurier Avenue
Milton, Ontario
PRESTIGIOUS CLARKE NEIGHBOURHOOD HOME WITH LEGAL BASEMENT APARTMENT! Welcome to this stunning, fully upgraded home. Perfectly blending style, space, & versatility, this property is ideal for both families & investors. The grand entry way opens to a bright & inviting main level with hardwood floors & 9-foot ceilings. The open-concept living & dining area features custom built-ins & a gas fireplace. The spacious eat-in kitchen boasts granite countertops, stainless steel appliances, a breakfast bar, & a generous amount of cupboard space. Convenient backyard access from the kitchen makes it an excellent space for entertaining with a custom stone patio, gorgeous gazebo & gardens. The spacious second level features a bonus family room, play room or home office. The primary suite spans the width of the home, with double closets & a luxurious 5-piece ensuite with double vanity & soaker tub. Two additional spacious bedrooms, 4-piece main bathroom & laundry room complete the upper level. California shutters adorn the windows throughout. The finished basement is a legal 1-bedroom apartment with open concept kitchen, 3 piece bath with glass shower, laundry & separate walk-up entrance. Ideal for rental income or multi-generational living. There is ample parking for 6 vehicles with a double driveway & double garage, with inside access. This property is perfectly situated near desirable schools, parks, trails, shopping, restaurants, hospital, transit & highways. Quick possession available. Don't miss your chance to own this move-in ready home! (id:52581)
24 Jeanette Avenue
Grimsby, Ontario
Stunning 4 Bedroom Home Custom Built by “Giuliana Homes Ltd”. This one-owner home is impeccable inside and out! Located among other upscale homes by waterfront neighborhood and across from local park. Bright and spacious principle rooms with 9 foot ceilings. Main floor great room with gas fireplace open to large kitchen with abundant cabinetry and appliances. Sliding doors from kitchen lead to lush and private backyard with deck and patios. Open staircase to upper level leads to spacious and gracious primary bedroom with spa-like ensuite bath with jetted tub. Additional 3 bedrooms with 5 piece bath. Loft easily converted to 4th bedroom just by adding a door! Lower level 90% finished with rec room, exercise room and fruit cellar. OTHER FEATURES INCLUDE: 2 1/2 baths, bedroom level laundry room, new roof shingles 2016, kitchen appliances with gas stove, garage door opener, double drive with interlock paving, hardwood floors. Central air, central vac, washer/dryer, window treatments. Hot water tank is owned. Pride of ownership is evident throughout this home! (id:52581)
205 Kenilworth Avenue N
Hamilton, Ontario
Location! Location! This legal duplex approximately 1400 sq ft. The Buyer can live in the 845 sq ft 3-bedroom unit and collect the rent from the 2-bedroom unit and help with mortgage payments. It’s five minutes walk to Centre Mall Hamilton’s largest mall that has Metro Supermarket, Walmart, 5 chartered banks, drug store, beer & liquor store, Canadian Tire and much more. 3-bedroom main floor unit has a large backyard, in-suite laundry all in one washer and dryer, large living/dining room, eat in kitchen, new 4-piece bath with soaker tub, window coverings, and high-grade laminate flooring and just freshly painted. The second floor 2-bedroom unit has in-suite laundry, living/dining room, kitchen, 4-piece bath, window coverings and high-grade laminate flooring, freshly painted. The building has central air conditioning, and a large, fenced backyard. The furnace, air conditioner unit and hot water tank are approximately 11 years old and hot water tank is owned. The building has 100-amp breakers service, roof is approximately 11 years old. It’s a one-minute walk to bus stop and approximately 5-minute drive to Q.E.W and Redhill Valley Parkway Room sizes approx. and irreg. Attach Schedule B and 801. (id:52581)
366 Aberdeen Avenue
Hamilton, Ontario
Welcome to 366 Aberdeen Ave, a beautiful, spacious home in the much-desired Kirkendall neighborhood. Mid century features have been complemented with modern upgrades and style. This home has been renovated and updated from top to bottom and is a perfect home for a couple or family looking for large principal rooms. Plus a work from home space on the main level with an access to a separate entrance. Large private backyard with inground pool and patio. The custom kitchen with heated flooring, quartz countertops and a large peninsula is open to the dining area has been designed for family meals and entertaining. Original hardwood floors throughout much of the house including the living room with original marble fireplace (non-operational). Throughout the home the many oversized windows provide an abundance of natural light.Upstairs are four large bedrooms including a primary suite with a new luxurious 3-piece ensuite with a spa like feel. Two bedrooms have loads of built-in storage, one also with a small walk-in closet and the 4th bedroom has a large walk-in closet. These 3 bedrooms share a newly updated 4-piece bathroom. Also on the second floor is space for a reading nook or play area and a large linen closet. The lower level includes a large recreation or family room, cold cellar and a partially finished utility room with laundry including a double sink. The recreation room has been used as a home gym and gathering space for childrens activities. Ceiling height is 6.5 ft and windows meet egress requirements. Top rated elementary and secondary schools, including French immersion are nearby, along with parks, walking, hiking trails, bike paths and golf courses. Close by are hospitals, places of worship, community centers, McMaster University and Innovation Park. Locke Street is just steps away and there is quick access to Hwy. 403. This lovely home has been enjoyed by just two familiess and its now time for a new family to build wonderful memories. (id:52581)
34 Blair Drive
Guelph (Pineridge/westminster Woods), Ontario
This exceptional bungalow in the desirable Westminster Wood neighborhood exudes pride of ownership at every turn. Offering a perfect blend of modern comfort and classic charm, this home boasts massive vaulted ceilings on the main floor that create an expansive and airy atmosphere throughout. Whether you're entertaining or relaxing, the large living room with a recently upgraded Napoleon gas fireplace offers a cozy focal point for any occasion. The primary suite is a true retreat, featuring an updated ensuite with contemporary finishes and a walk-in closet. Wake up each morning to views of your own private backyard oasis. A spacious second bedroom on the main floor ensures family or guests have ample space. Downstairs, the fully finished basement adds even more value with an additional bedroom, a large rec room perfect for movie nights or family gatherings, and an office ideal for remote work. Theres also an abundance of storage in the utility and furnace room to keep everything organized. The kitchen is generously sized, offering plenty of cupboard space and French doors that spill out to a two-tiered deck, expanding your entertaining options to the outdoors. The gas hookup for BBQ makes outdoor dining a breeze, perfect for hosting gatherings. The maintenance-free backyard is beautifully landscaped with stunning gardens, creating your own private sanctuary. The home is located on a quiet street yet offers incredible convenience, being within walking distance to all essential amenities including grocery stores, restaurants, a movie theatre, library, and Shoppers Drug Mart. For commuters, the location is unbeatable, with easy access to major routes. With a double car garage, plenty of parking, and an unbeatable location, this home is truly a must-see. Don't miss the chance to make this beautifully updated property your forever home. (id:52581)
314 - 155 St Leger Street
Kitchener, Ontario
Welcome to this beautifully designed 1-bedroom condo nestled in a prime neighbourhood. This modern unit features a stylish open-concept layout with a spacious kitchen showcasing sleek cabinetry, stainless steel appliances, and stone countertops. Expansive windows flood the space with natural light, creating a warm and inviting atmosphere throughout. The living and dining area seamlessly extends to a private balcony with unobstructed views of lush green spaceperfect for enjoying your morning coffee or unwinding after a long day. The generous primary bedroom includes a walk-in closet, while the versatile living room offers the perfect space for a home office, reading nook, or guest area. Additional features include in-suite laundry, underground parking, and access to a beautifully appointed amenity room. The pet-friendly building is ideally located just steps from trails, public transit, parks, the GO Station, and the vibrant shops and restaurants of Uptown Waterloo and Downtown Kitchener. Whether you're a first-time buyer, investor, or looking to downsize, this condo offers the perfect blend of style, comfort, and convenience. (id:52581)
107 - 12 Beausoleil Lane
Blue Mountains, Ontario
Your Four-Season Retreat Awaits at Sojourn in Blue Mountain! This stunning corner-unit condo is perfectly located from Georgian Bay beaches, and scenic walking/biking trails, offering easy access to boating, swimming, golfing, mountain climbing, and more. You are also minutes away from Blue Mountain as well as Collingwood's historic downtown with great shops and dining experiences. This unit features 3 bedrooms, 2.5 baths, and a wheelchair-accessible suite. This home blends rustic charm with modern comfort with extra wide hallway, carpet free living, built-in stainless steel appliances, and pot lighting throughout. The spacious living area is anchored by a dramatic floor-to-ceiling stone gas fireplace with a timber mantle - ideal for cozy evenings after a long day. Step onto your private terrace to enjoy morning coffee or evening drinks while surrounded by nature. The primary bedroom offers a ensuite, while secondary bedrooms include ensuite privileges. In-suite laundry area adds everyday convenience. Onsite you will find resort-style amenities that include the Zypher Spa with hot/cold plunge pools and waterfalls, Après Ski Lodge with kitchen and wood-burning fireplace (available for private functions), a modern fitness studio with sauna, and a heated outdoor lounge patio. The perfect getaway to unwind and feel like you are on vacation. There is one exclusive parking space, and plenty of guest parking. This unit is ideal for year-round living or weekend escapes. Don't miss your chance to enjoy the best of spring and summer in South Georgian Bay's hidden gem. Schedule your private tour today! (id:52581)
157 Briarhill Drive
Stratford, Ontario
Welcome to this well-maintained and spacious family home, located in one of Stratfords most sought-after family-friendly neighbourhoods. With 4 generous bedrooms and the potential to add two more beds in the basement, as well as a rough-in for a shower in the basement bathroom, theres plenty of space for growing families or extra guest space. You'll love the large mudroom for everyday convenience. This home has been lovingly cared for and is ready for its next chapter. Don't miss your chance to live in a welcoming community close to schools, parks, and all the amenities Stratford has to offer! (id:52581)
D2 - 12 Brantwood Park Road
Brantford, Ontario
This move-in ready townhouse has been thoughtfully updated and well maintained. The main floor was fully renovated in 2020, featuring a modern kitchen with new appliances and finishes throughout. Enjoy outdoor living on the brand new deck, completed in 2024. Other key updates include air conditioning (2022) and a new hot water heater (2021). A great opportunity for first-time buyers, down-sizers, or anyone looking for a clean, modern home in a convenient location. Just move in and enjoy! (id:52581)
23 Kelley Crescent
Wasaga Beach, Ontario
Welcome to this beautifully crafted all-brick raised bungalow, nestled on a quiet crescent in the desirable west end of Wasaga Beach. Set on an estate-sized lot with a private, fenced backyard, ideal for a future pool, this home offers both space and serenity, just a short drive to Barrie, Stayner, and Collingwood.Step inside to find true quality craftsmanship throughout, with solid wood doors, cabinetry, and trim. The large eat-in kitchen provides ample cabinet space and is perfect for family gatherings, while the formal dining room offers a dedicated space for entertaining. A spacious living room with a cozy wood-burning fireplace provides a warm and inviting atmosphere.The main floor also features a generous primary bedroom with ensuite bath, convenient main floor laundry, and a large welcoming foyer with a covered front entrance. The fully finished basement adds even more living space with a huge rec room, complete with a second wood-burning fireplace and loads of storage.A rare find, the triple car garage includes inside entry to both the main level and basement - ideal for multi-generational living or an in-law setup. Rough in plumbing for future wet bar or kitchen. Large cantina. Efficient heat pump heating keeps utility costs low year-round.Whether you're upsizing or looking for space to grow, this home offers it all in a quiet, family-friendly location close to everything Wasaga Beach has to offer. (id:52581)
87 St Augustine Drive
St. Catharines, Ontario
Beautifully updated and meticulously maintained brick 3 bed, 2 bath backsplit with a layout perfect for family living! The spacious main floor features a bright eat-in kitchen with skylight, separate dining room, and a welcoming living room. Upstairs offers three bedrooms and a full bath, including a very large primary bedroom with ensuite privilege. The lower level boasts a huge family room with wood-burning fireplace, space for a pool table or office, and a second full bath. There is a separate entrance to the lower level and basement perfect for multi-generational living, in-law suite, or rental opportunity. The unfinished basement provides excellent storage or potential additional living space. The backyard is an entertainer’s dream with above-ground pool with deck, covered patio, gazebo, grilling station, and a large shed. One-car garage is powered for a welder or EV charger. (id:52581)
473 Colborne Street
Brantford, Ontario
Turnkey Duplex in the Heart of Brantford! Welcome to 473 Colborne St, Brantford a well-maintained duplex offering strong cash flow and fantastic tenants. Each unit features 2 bedrooms, 1 bathroom, private entrances, and in-suite laundry, making this an attractive option for both investors and future occupants. The upper unit was updated in 2021 with a refreshed kitchen, bathroom, and flooring, while some windows were replaced in 2018. The property also boasts two separate 100 AMP electrical services. Conveniently located within walking distance to schools, downtown, and Laurier University, this duplex is in a high-demand rental area, ensuring consistent income. Whether you're looking to expand your portfolio or house-hack by living in one unit and renting out the other, this is a rare opportunity you don't want to miss! (id:52581)
47 Montebello Place
St. Catharines (Downtown), Ontario
Enjoy downtown living- walk everywhere from this end unit freehold townhome- Performing Arts Centre, Marilyn Walker School of fine & performing Arts, Meridian Centre, Farmers market and many fine restaurants and shops. Open concept main floor features kitchen with island and granite counters overlooking living and dining areas highlighted by stone gas fireplace and larger windows adding natural light. Patio doors lead to two level composite deck and easy-care back yard. Upper floor includes bright great room with vaulted ceilings and two bedrooms. Primary bedroom has office nook, walk-in closet and en-suite privilege into spacious bathroom with whirlpool tub and separate shower. Portion of great room could be converted to third bedroom. Lower level includes cozy family room or exercise room open to bedroom and 3-piece bath. Easy access from this townhome to 406 Highway and QEW and short walk to Montebello Park. (id:52581)



