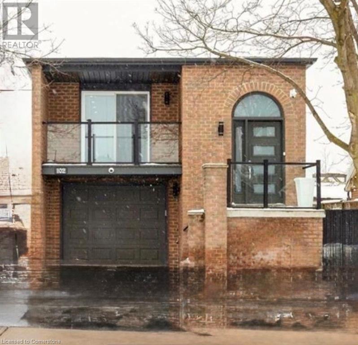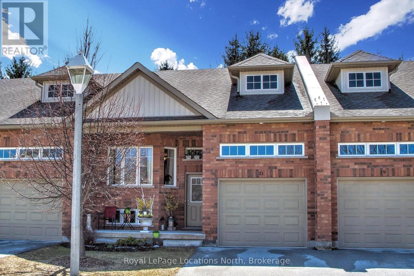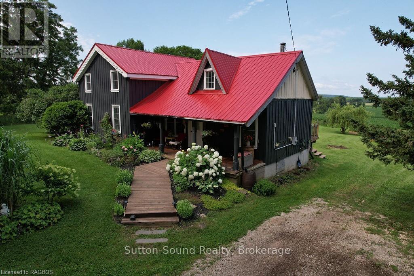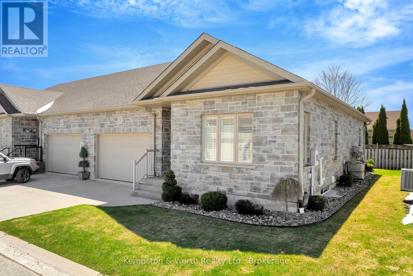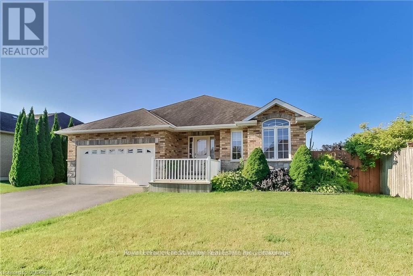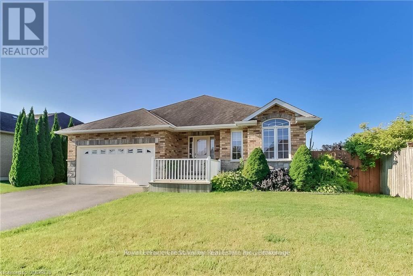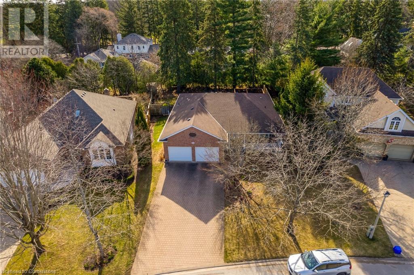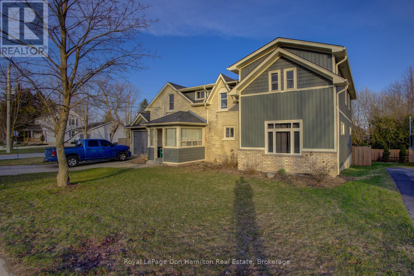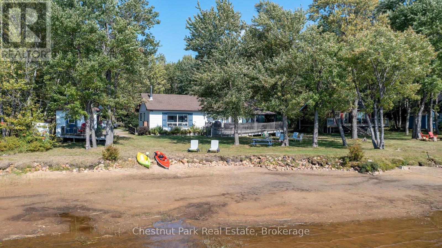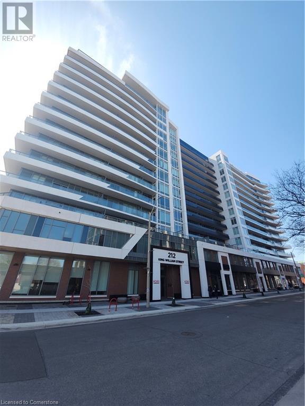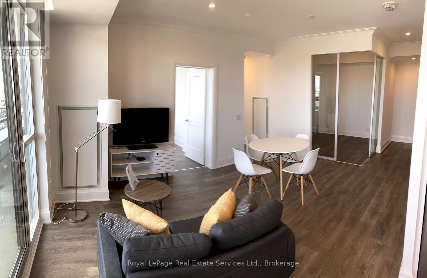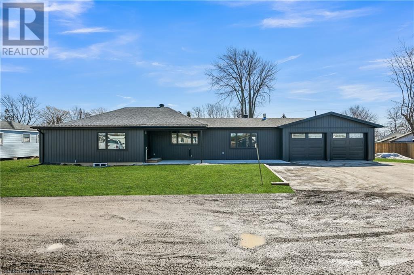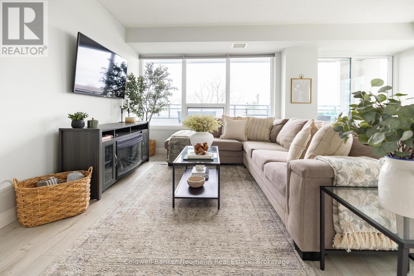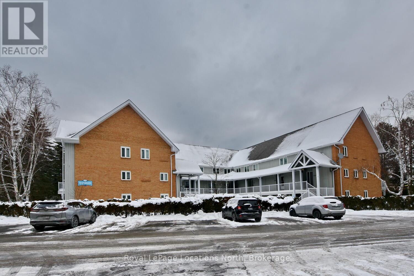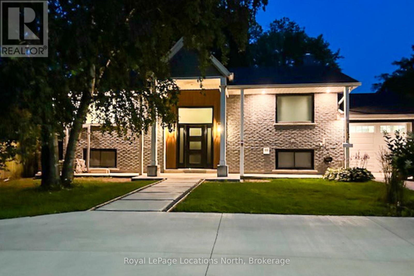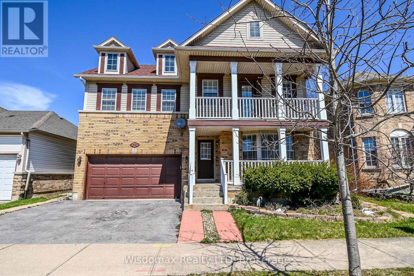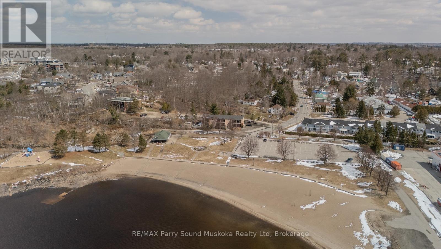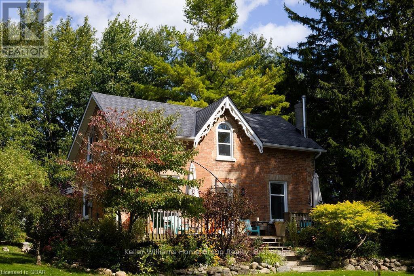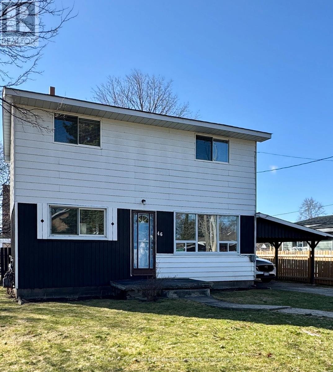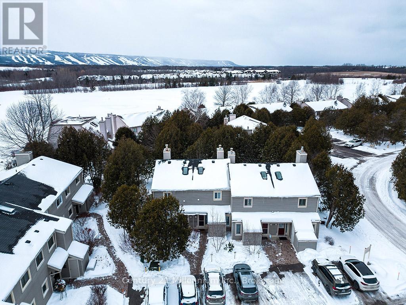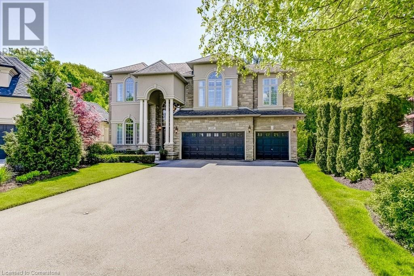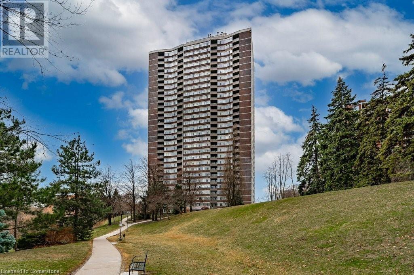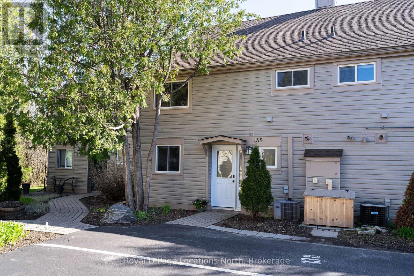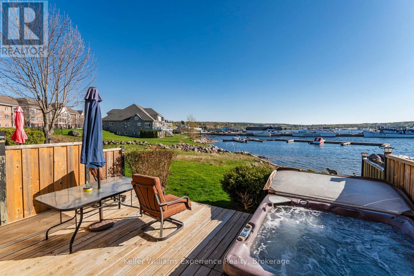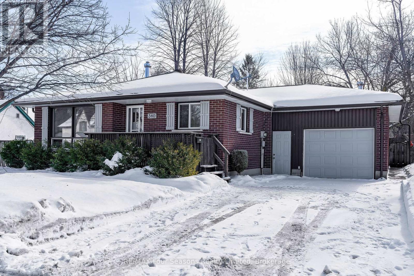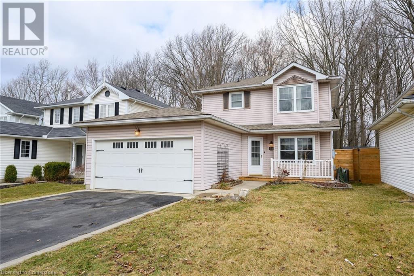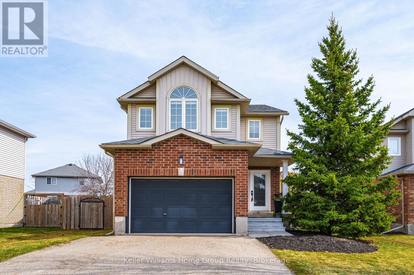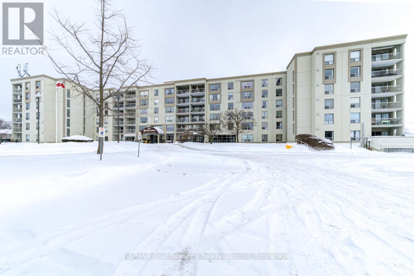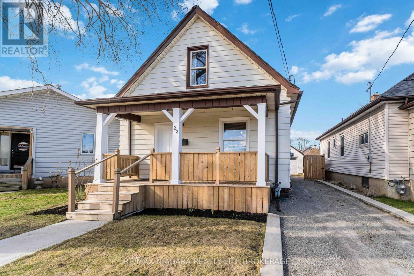Hamilton
Burlington
Niagara
102 Garden Crescent
Hamilton, Ontario
Updated 3-Bedroom Upper Unit – Bright & Open Living Space. Welcome to Garden Cresent beautiful upper portion of home. Modern offering 3 spacious bedrooms and 1 bathroom. Enjoy a freshly updated interior with a bright, open-concept layout that’s perfect for both relaxing and entertaining. Includes driveway parking for your convenience. (id:52581)
21 Russett Drive
Meaford, Ontario
Impeccably maintained 2 Bedroom, 2 and a half bath unit with full height unfinished basement - welcome to 21 Russett Dr., in the sought after Gates of Kent Community. Main floor offers living room and dining room with vaulted ceilings, Primary bedroom, walk in closet and ensuite bath as well as laundry. Upstairs, a separate loft area overlooking both living and dining rooms, a second bedroom and full 4pc bathroom for guests. This unit has many extras including kitchen pantry cabinets, hardwood flooring in living and dining areas, extended rear patio plus there's plenty of opportunity in the full unfinished basement with rough in for a fourth bathroom to increase your living space. On site Club House is available for larger gatherings. (id:52581)
3260 Guyatt Road
Binbrook, Ontario
Stunning property on large Country lot, just shy of an acre 0.86. Surrounded by farmland and conservation. Driving up to the property, it is extremely private and set back from the road. It's stone exterior and steel roof are breathtaking, marveling at the builders' attention to detail, constructed in 1996, but truly timeless. Ample parking with triple car garage, garage doors 2011. Home boasts 3+2 bedrooms, 2.5 bathrooms. On chillier days warm up by either of the two wood burning fireplaces, one in the kitchen/dining area and one in the main floor family room, and on warmer nights enjoy an outdoor fire with privacy as far as the eye can see 150ft by 250ft lot. Updates; Furnace and A/C 2013, basement finished in 2022, 4-piece bathroom 2014 & steel roof 2015. Ideally located between Binbrook & the East Mountain- minutes drive to Lincoln M Alexander Parkway, Redhill Valley access, shopping, restaurants & Bishop Ryan High School. (id:52581)
598476 2nd Concession North
Meaford, Ontario
Discover serenity in this meticulously restored century farmhouse nestled on nearly 4 acres of picturesque countryside, with the majestic Niagara Escarpment as your backdrop and Coffin Ridge Vineyards & Boutique Winery as your esteemed neighbor. Perfectly blending rustic charm with modern elegance, this property is a haven for both relaxation and hobby farming enthusiasts. Settle into the warmth of a fully restored farmhouse, where a striking cedar tongue-and-groove cathedral ceiling in the great room frames a cozy wood-burning fireplace and French doors open onto a sun-drenched deck. The kitchen beckons with contemporary butcher block countertops, industrial accents, and a spacious pantry alongside a charming breakfast nook. \r\nRetreat to the tranquility of a main-floor master suite offering privacy and comfort with its own ensuite bathroom. Upstairs, four additional bedrooms and a full bath provide ample space for family and guests, each room offering sweeping views of the expansive landscape. Outdoor enthusiasts will delight in the property's amenities, including a 20x30 barn with hydro service, that at one time had 2 horse stalls, and frost-free hydrant (currently not working), upper and lower pastures, and vibrant perennial gardens. Revel in breathtaking sunset views over Georgian Bay from the deck, or explore the nearby natural beauty atop the Niagara Escarpment. This property offers a secluded retreat while being conveniently near the charming towns of Meaford, Owen Sound skiing at Blue Mountain. Just a short drive away from essential amenities and an easy commute to Kitchener-Waterloo and Toronto, it blends privacy with accessibility. Embrace the essence of the Georgian Bay lifestyle with this extraordinary country estate, where modern comfort meets timeless natural beauty. Don?t miss the opportunity to make this dream property your retreat from the everyday hustle and bustle. (id:52581)
243 A Green Road
Stoney Creek, Ontario
Welcome to '243 A Green Road', beautifully updated semi-detached bungalow with in-law suite! This 3-bedroom, 2-bathroom gem offers space, style, and flexibility in a super convenient location. Featuring a separate in-law suite, it’s ideal for extended family, guests, or extra income potential. Enjoy modern touches throughout including marble tile, hardwood floors, and a newly renovated bathroom with sleek sliding glass doors (July 2024). Major upgrades include a 5-year-old roof, 3-year-old furnace, and 2-year-old A/C. The entire home was freshly painted in March 2025. Step outside to a spacious patio perfect for entertaining, plus a private garage for added convenience. Located close to shopping, schools, parks, and all amenities, this home is packed with potential—don’t miss your chance! (id:52581)
3 - 855 Wallace Avenue S
North Perth (Listowel), Ontario
If you are looking to get into the market, downsize or everything in between then this townhome bungalow is the perfect fit. This beautifully designed home offers the perfect blend of comfort and modern living. Step inside to discover an inviting open concept main floor with hardwood flooring, tile in the foyer, laundry room, primary bedroom with an ensuite and the list goes on. Everything you need is on the main floor and the finished basement offers ample space for a home gym, movie nights, entertaining and comes complete with a second bedroom and full bathroom. This home is located just steps from the park and is a great spot for anyone who enjoys the beauty of the outdoors. This home is move in ready and waiting for you to make it HOME. (id:52581)
7 Greenwood Street
Hamilton, Ontario
LOCATION, LOCATION, Well maintained bungalow home on premium lot of 47 by 100 foot. with beautiful big front porch for your quite morning coffee. Main level has been transformed to an open concept with newer kitchen and updated modern floors. fully updated bathroom, with three great size bedrooms. basement been partially finished with large bed/recreational room, waiting for your touches with its own separate side entrance, and updated bathroom and shower. double size garage and long concrete paved driveway, big backyard for those gorgeous summer days. Has great flow and shows nice. furnace & A/C 2024. Kitchen, living, Main bathroom and basement windows 2022, updated electrical panel 2022.main bath 2021. Basement Bathroom 2023, Owned water heater. (id:52581)
302 Alma Lane
Ancaster, Ontario
Harmony Hall Neighborhood — A rare opportunity to own a sprawling 80x121 ft mature lot in one of AncaSter's most sought-after neighborhoods! This beautifully maintained home has been cherished by the same family for over 40 years. Features you'll love: 1520 sqft above grade (approx.), Spacious principal rooms with natural light; 3 bedrooms with gleaming hardwood floors; Fully updated family bathroom; Modern kitchen with breakfast bar & built-ins; Gorgeous 3-season sunroom to enjoy the outdoors in comfort; 1.5 vehicle carport; Updated bay window, furnace & A/C; prime location — Close to top-rated schools, parks, transit & Dundas Valley Conservation. (id:52581)
123 Coulas Crescent
Norfolk (Waterford), Ontario
Spacious Detached bungalow on a lrg lot in the quaint Waterford. ~100K in upgrades. Lrg windows lets in natural sunlight on both levels. Wood flrs throughout, no carpet. 2 separate living spaces w/ dedicated bdrms, kitchens & laundry rms. The main flr boasts a lrg open concept living space w/ recessed ceilings, 3 spacious bdrms, 2 full baths. The main kitchen features S/S appliances, quartz countertops and walk-in pantry. Eat-in kitchen features a walkout to the backyard. The fully finished basement boasts a separate entrance from the front foyer leading to the granny suite with open concept living/dining space, kitchen, 3 spacious bdrms and 1.5 baths. Perfect for housing an additional family or potential for a possible extra income venture. Dbl Garage features an auto garage door opener, a man door to the side yard and accesses the house via the laundry/mudroom. The backyard showcases a gazebo, lrg shed, rustic fire pit and enough space for possibly a family pool oasis in the future. (id:52581)
123 Coulas Crescent
Norfolk (Waterford), Ontario
Spacious detached bungalow on a large lot in the gorgeous Yin subdivision. Almost100K in upgrades. Large windows lets in loads of natural sunlight on both levels. Wood floors throughout, no carpet. 2 separate living spaces with dedicated bedrooms and washrooms. 2 kitchens, 2 laundry rooms. The main floor boasts a large open concept living space with recessed ceilings, 3spacious bdrms, 2 full baths. The main kitchen features stainless steel appliances, quartz countertops and a walk-in pantry. The eat-in kitchen features a walkout to the backyard. The fully finished basement boasts a separate entrance from the front foyer leading to the granny suite with open concept living/dining space, kitchen, 3spacious bdrms and 1.5 baths. Perfect for housing an additional family or potential for a possible extra income venture. Double Garage features an auto garage door opener, storage area, a man door to the side yard and connects to the house via the laundry/mudroom. The backyard showcases a gazebo, a large shed, a rustic fire pit and enough space for possibly a family pool oasis in the future. **EXTRAS** All existing light fixtures, 2 x SS Gas Stove, 2 x SS Refrigerator, 2x SS Built-in Microwave, 2x SS Dishwasher, 2x Washers, 2 x Dryers. Utilities are not included in Lease Close (id:52581)
19 Colorado Boulevard
Hamilton, Ontario
Welcome to 19 Colorado Boulevard, Your Perfect Family Haven in Upper Stoney Creek! Step inside this charming, sun-filled 2 storey home in a sought after, family friendly neighborhood. Immaculately maintained and move in ready, this home offers spacious rooms and a thoughtful layout, ideal for both relaxation and entertaining. The main floor features neutral toned tile and rich hardwood floors, which flow seamlessly throughout the living spaces perfectly matching the staircase. The kitchen is a standout, complete with sleek stainless steel appliances, granite countertops, and elegant mahogany cabinetry. A convenient walk out leads to the backyard, perfect for hosting or enjoying outdoor moments. The separate dining room, with two large windows, allows an abundance of natural light to fill the space, creating a bright and inviting atmosphere for family meals and gatherings. The main level also includes a spacious living room, a 2 pc bathroom, and a welcoming foyer with inside entry from the 2 car garage, offering practicality and comfort. Upstairs, the large primary suite features a walk in closet and a luxurious 4 pc ensuite with a walk in shower. There are three additional spacious bedrooms and a well appointed 4 pc bathroom. A large window in the living room overlooks the private, fenced yard, ideal for morning coffee or watching kids play. Located minutes from shopping, Bellagio Park, schools, and transit, with easy access to both Toronto and Niagara, this home offers the perfect blend of comfort, convenience, and community. Don’t miss your chance to make 19 Colorado Boulevard your new home! (id:52581)
26 Park Court
Niagara-On-The-Lake, Ontario
Situated on a peaceful cul-de-sac in a prestigious neighbourhood of Old Town, Niagara-on-the-Lake is 26 Park Court. This stunning location is across from The Commons a large area steeped in history of the War of 1812, where you will find walking trails to downtown, the Niagara River, and world class wineries. This large bungalow has a total of 4 bedrooms (2 up, 2 down) and 3 bathrooms. The chefs kitchen has been completely renovated with large island, stone countertops, and top of the line appliances. A separate dining room perfect for entertaining is adjacent to the walkout to a new large outdoor terrace. The backyard is completely private with large trees and is fully fenced. Back inside is a spacious living room with gas fireplace, the perfect layout for entertaining guests. The lower level has been thoughtfully updated. There are 2 large bedrooms, bathroom, family room with built-ins, a gas fireplace, plus a gorgeous walk-in wine cellar. This entire home is over 3600 sqft. Come and see this stunning home and all that it has to offer! (id:52581)
585 Deborah Crescent
Burlington, Ontario
Welcome to 585 Deborah Crescent – A South Aldershot Gem! Nestled on an expansive 171x131-ft lot on one of South Aldershot’s most coveted streets,this exceptional home is just seconds from the Burlington Golf & Country Club.Boasting over 3,100 sqft of beautifully finished living space,this 4-bm, 3-bath home with a double car garage offers elegance,comfort, & a backyard oasis feat a stunning in-ground heated salt water pool. The open-concept main floor features beautiful hardwood flooring, a sun-filled living space with a gas fireplace & shiplap surround, & a stunning kitchen with ample cabinetry, stainless steel appliances, & an island perfect for gathering.Just off the kitchen,the spacious family rm with floor-to-ceiling windows provides breathtaking views of the tranquil backyard,while a 2pce bath and an adjacent oversized laundry/mudroom offers convenience including access to the double car garage with epoxy flooring.The large primary suite boasts his & hers closets with barn doors and a 3pce ensuite,accompanied by 3 additional generously sized bedrooms and a 5pce bathroom.The versatile lower level is currently used as a home gym but can easily serve as another living area, additional bedroom, or home office, while the basement offers ample storage space. Step out from the kitchen onto a beautiful and durable composite deck overlooking the gorgeous in-ground pool, complete with hardscaping and a child- and pet-safe fence, ideal for entertaining both inside and out. Close to schools, parks and is perfectly situated for BGCC members, commuters, and those who love spending time in downtown Burlington and enjoying all it has to offer. This home truly has it all, prime location, impeccable finishes, and an exceptional layout. Updates include Lennox Furnace '23, A/C '23, garage door '21, garage windows '23, pool heater '24, fridge & dishwasher '25, toilets '24, composite deck '20, interlock '22. Don’t miss your chance to own this unique offering in South Aldershot! (id:52581)
2141 Caroline Street Unit# 8
Burlington, Ontario
Welcome to 2141 Caroline Street Unit 8. A Beautifully maintained and spacious detached bungaloft, built by New Horizons Homes, in the highly sought-after and rarely available survey called 'Crew Landing'! This prime location in the heart of downtown Burlington is just steps to the waterfront/lake, parks, schools, shops, library, YMCA, Performing Arts Centre and more! Offering a custom - open concept kitchen/living room with gas fireplace complete with a vaulted ceiling and walkout to a professionally landscaped private yard with deck. This spacious home offers a Main Floor Primary Bedroom, ensuite Bathroom with heated floors and a walk in closet. The loft offers a great space, bedroom with bathroom as well. The Large unfinished basement with roughed in plumbing for a bathroom, offers lots of space for storage or what ever you need. This Freehold home offers ownership with a low condo road fee, which covers grass cutting and snow removal/salting including driveway and walkway up to the front door, all in the heart of Burlington's Downtown core! Home has been meticulously maintained with many updates over the years. (id:52581)
4671 Ferguson Street
Niagara Falls, Ontario
Welcome to this charming, detached home situated in the heart of downtown Niagara Falls! Its prime location is just minutes away from the picturesque Niagara Parkway, Niagara GO Station, easy highway access and is nearby schools and amenities. The stylish interior features new flooring throughout, with a spacious eat-in kitchen, main floor family room, 3 bedrooms, chic 3PC bathroom and laundry. The unfinished basement offers plenty of storage space or endless opportunity to finish for additional living space! Step outside to your private backyard retreat, where you'll find a spacious deck, generous sized shed, ample lawn and garden space, as well as an above ground pool - perfect for entertaining family and friends. Don't miss out on this excellent opportunity – whether you’re a downsizer or first-time homebuyer this property has it all! (id:52581)
31 Pellister Street W
Minto, Ontario
Welcome to 31 Pellister Street West in the heart of Harriston! This spacious family home blends character and modern comfort with room for everyone to spread out. Offering over 2,700 sq ft of finished living space across three levels, this home features 4 bedrooms, 2.5 bathrooms, and multiple flexible living areas to suit your lifestyle. Step inside to a warm and inviting main floor where the large living room and expansive family room create the perfect gathering spaces. The open-concept kitchen and dining area is ideal for entertaining, featuring ample cabinetry, a functional layout, and views of the fenced backyard. A convenient 2-piece powder room and an oversized 28' x 16 attached garage round out the main level. Upstairs, you'll find three bedrooms including a generous primary suite with a walk-in closet, walkout balcony, and a luxurious ensuite with a freestanding tub. A second full bath, a laundry room, and a dedicated office space offer added convenience and versatility for families or remote workers alike. The finished basement includes an additional bedroom, a bright rec room, and plenty of storage, and a rough-in for a bathroom perfect for kids, guests, or a home gym setup. Outside, enjoy a covered back deck for relaxing summer evenings and a fenced yard with space to garden, play, or unwind. Located in a quiet residential neighbourhood within walking distance to schools, parks, and amenities, this home offers the perfect blend of small-town charm and functional living. Don't miss your chance to make this unique and spacious property your next home, contact your Realtor for a private showing today! (id:52581)
366 Kent Road
Armour, Ontario
*** TURN KEY *** YEAR ROUND BEACH COTTAGE - EVERYTHING IS INCLUDED - MOVE IN READY! Just bring your food and clothes! This beauty is located in the Almaguin Highlands, only 12 minutes to Village of Burk's Falls to all amenities. FANTASTIC WIDE OPEN VIEWS, you feel like you are in the TROPICS! 135' of natural hard packed sand frontage with sunset exposure! The entire property is flat and level, with an abundance of parking and two detached garages with a guest beach house, WOWZA! 3 bedrooms with 2 full baths in the main cottage, the main living area is open concept with propane heat and wood stove for added heat and ambiance. Love the modern kitchen and wide open views from the entire main living area. The beach, guest house (bunkie) is open concept with a 3 pc bath overlooking the beach and lake, so your 4th bedroom / suite for guest overflow. New roof & vent caps 2024, plumbing replaced in 2019, R60 insulation added in attic 2020, wired in generator for back-up, modern island kitchen with stainless appliances, and hi-speed internet and much more... Inclusions include; custom Cutters Edge dining table with 6 chairs, Palliser leather reclining couch, BBQ, Smoker, Griddle, 2021 lawn tractor, ATV, pedal boat, kayak, plus other water toys and much more! Pickerel Lake is a medium sized lake, only moderately populated, with deep waters up to 125', the perimeter is 14.8 km's. This is a great cottage package on a popular lake, a quick closing date is available! (id:52581)
212 King William Street Unit# 617
Hamilton, Ontario
Better than New and includes 2 Parking Spots! This Modern 2 Bedroom plus Den, Corner Unit Condo features a large and private wrap around balcony with an amazing Urban view! The Tastefully finished interior features an Open Concept Design, soaring 9 ft ceilings, a Large Master bedroom with Private Ensuite Bathroom, Good sized 2nd Bedroom and 2nd full Bathroom, In-Suite Laundry, Neutral decor, Large windows, SS appliances and more! A Modern floor to ceiling Glass Walled Den is an Excellent place for an Office, Hobby space or whatever you can Imagine! In the Newly Built Kiwi Condos the Building Amenities are Superior, featuring 24 hour Concierge/Security, Private Rooftop Terrace with BBQs, Large Party Room, Gym, Lockers, Bright Above Ground Parking , Secure Parcel Room, Bike Storage Room and so much more! Prime Location and close to everything including Hospitals, Schools, Public Transit, New LRT, QEW, 403, GO station, Restaurants and Shops! This is a Wonderful Building! Book your viewing today (id:52581)
1908 - 120 Parliament Street
Toronto (Moss Park), Ontario
Newly Painted Bright 3 Bedroom Condo Offered In Trendy East United Condo Building. 10 Ft. Ceilings, Floor To Ceiling Windows And Two Balconies Offer Amazing South And Southeast Views. Laminate Floors And Custom Built Blinds. Beautiful Kitchen/Living With Bosch Appliances And Built-In Dishwasher. 4 Pc Bath With Glass Enclosure. Other Great Upgrades Include Pot Lights And Crown Mouldings. Walk To 24 Hr. Ttc, Distillery District And Shops. (id:52581)
2024 Second Avenue
Selkirk, Ontario
Experience an executive lifestyle sprinkled with the relaxing Lake Erie ambience - here at 2024 2nd Avenue enjoying 85.55ft of quiet side street frontage - walking distance to area beaches - 45/55 mins to Hamilton, Brantford & 403 - mins SW of Selkirk. Incs beautifully renovated, from “studs-out” in 2024/25 bungalow with 1,391sf of stylish new interior, 951sf in-law basement & gorgeous 528sf heated/insulated Dream 2-car garage boasting n/g heater & 2 new insulated roll-up doors. This “Better Than New” home is positioned on 0.27ac lot with double asphalt driveway, 256sf recently poured conc. front patio & similar 350sf rear conc. entertainment venue incs 117sf covered area - privately enhanced w/brand new treated wood back yard fence. Bright front foyer provides welcoming entry to open conc. new kitchen/dinette sporting custom cabinetry/matching side wall pantry, quartz counters, tile backsplash & full array of new SS appliances - continues past 4pc bath, convenient laundry room, guest bedroom - onto impressive family/living room boasting chic grout-less n/g stone FP, patio door WO & garage access. South wing primary bedroom ftrs WI closet & stunning 3pc en-suite. Quality low maintenance laminate flooring compliment warm, neutral decor w/elegant flair. Self contained lower level apartment with living area, kitchen, bedroom, 4pc bath, laundry & utility room (in process of finishing - will be completed by closing)). New 2024/25 updates - n/g furnace, UV water purification, hot water heater, exterior vinyl siding, spray foam insulated walls (from basement to roof), attic insulation, 100 amp hydro/wiring, plumbing, drywall, doors/hardware, windows, kitchen/bath/light fixtures, water cistern & 24' septic inspection report available. This diverse property fits a multi-generational situation perfectly - or ideal single family home - as basement apartment makes this Erie Jewel attractive & affordable w/extra income applied to a mortgage. *grass virtually inserted* (id:52581)
415 - 53 Arthur Street N
Guelph (Downtown), Ontario
The condo you've been waiting for! This corner unit in the sought after Metalworks community boasts two beautiful window walls with expansive city views, 2 bedrooms, 2 bathrooms and comes paired with a large heated storage locker and 1 underground parking space. Having only ever one owner, the pride of ownership in unit 415 is evident through its well kept condition and thoughtful upgrades. This unit is entirely carpet free with laminate and tile flooring throughout, mirrored closet doors and a large walk-in glass shower in the primary ensuite. Residents in the Metalworks community are provided with a safe and secure point of entry, a professional building manager as well as a wide array of amenities shared amongst the current 3 buildings, from gym and dog wash station, to library and a speakeasy lounge there is no shortage of spaces to explore and community events to enjoy. Beautiful guest suites and event rooms are available to share with family & friends. Nestled next to the river, the Arthur St South location in Guelph's downtown core allows for walkability to the go-station for an easy commute as well as quick access to restaurants, shopping and day to day conveniences. (id:52581)
153 - 30 Ramblings Way
Collingwood, Ontario
Welcome to Rupert's Landing, an extremely desirable waterfront community located in Collingwood on the pristine waters of Georgian Bay! This resort-style development offers an exceptional lifestyle, you just can't go wrong with the available amenities!! A private marina, a recreation centre, tennis and pickleball courts, a pool, sauna, hot tubs, and a games room. You will never get bored again!! And this unit has so much to give! It has been lovingly updated over the years, with beautiful new flooring, a reengineered stairwell with a built-in display case, and a large, exclusive storage closet unique to this condo. It also features an extra-large balcony with glass panels, gorgeous gas fireplace, new carpeting on the stairs, updated bathrooms, and a wonderful den off the primary bedroom, complete with its own private walkout balcony (the den could be converted back into a third bedroom). The list goes on and on! The location is ideal as well, with skiing, golfing, hiking, biking and swimming all literally on your doorstep. Take the trails into Collingwood town for dining and shopping, or access Blue Mountain hills within a 5 minute drive!! The best of what Southern Georgian Bay has to offer is just steps away! Ideal as a weekend retreat, or great rental for investors, even a lovely permanent home, you just can't go wrong with this property and price point! Enjoy the 4 season lifestyle to it's fullest at Rupert's Landing!! (id:52581)
15 Brooks Court
Brantford, Ontario
Sold 'as is, where is basis. Seller makes no representations and/or warranties. (id:52581)
148 Campbell Street
Collingwood, Ontario
Move-in ready and fully renovated, this stunning home in central Collingwood offers the ultimate summer lifestyle! Direct access across the road to the Collingwood trail network connecting you to shops, restaurants, and the waterfront. Perfect for those seeking convenience, walk able lifestyle and outdoor living. The private backyard oasis is fully fenced and features a deluxe saltwater pool with waterfall feature, hot tub, stone patio, raised deck, mature trees and perennial gardens. Inside, the open-concept main floor is perfect for modern living and entertaining with a stunning kitchen featuring quartz countertops, and pot filler over the gas stove. The combination living and dining room boasts a central gas fireplace and walk-out to the raised deck. A luxurious primary suite awaits with custom closet organizers, and a spa-like 5-piece ensuite with a soaker tub, walk-in shower, and heated floors. The bright lower level is flooded with natural light and offers a family room with a gas fireplace and two spacious bedrooms. The most recent renovations include all-new windows and exterior doors (2024) to complement the striking architecturally designed front elevation. A new front entrance, concrete walkway, driveway, and professionally landscaped woodland garden add to the homes curb appeal. Previous renovations ( 2020) include new electrical, plumbing, HVAC , Lutron lighting system and roof shingles (2021). Plenty of storage with an attached single garage ( custom racking system) with inside entry and new storage shed. Enjoy a seamless transition to this meticulously designed home. book your showing today! Don't see the photos you are looking for? Just ask. Don't miss the video. (id:52581)
52 Stevens Drive
Niagara-On-The-Lake (107 - Glendale), Ontario
Welcome to your dream home! This beautifully designed two-story residence features a spacious double garage and an inviting open-concept layout perfect for modern living. The above aground offers you 1980 sqft living space, finished basement has another close to 1000 sqft. The main and second floors both boast charming balconies, ideal for relaxing or entertaining. Step inside to discover a bright and airy kitchen, complete with elegant stone countertops, seamlessly connecting to the dining and living areas. The master bedroom offers a private retreat, while one of the additional bedrooms provides a convenient walk-out to the balcony. The fully finished basement features two large bedrooms and a well-appointed bathroom, making it perfect for guests or family. Situated in a prime location, this home is just minutes away from Niagara College, the Niagara Outlet Collections, Highway QEW, Pen Centre, and the breathtaking Niagara Falls. Don't miss out on this incredible opportunity to own a stunning property in a sought-after area! Feel free to modify any part to better suit your style! (id:52581)
153g Port Robinson Road
Pelham (662 - Fonthill), Ontario
Brand new! Interior unit 3 storey modern terrace townhome with 2314 finished sq ft, 2 beds + den and 3.5 baths. Dont want stairs? This specious townhome includes a private residential elevator that services all floors. Main level includes a den/office, 3pc bathroom & access to the 2 car garage. Travel up the stunning oak, open riser staircase to arrive at the 2nd level that offers 9' ceilings, a large living room with pot lights & 77" fireplace, dining room, gourmet kitchen with cabinets to the ceiling with quartz counters, pot lights, under cabinet lights, tile backsplash, water line for fridge, gas & electric hookups for stove, a servery, walk in pantry and a 2 pc bathroom. Off the kitchen you will find a patio door leading to the 20'4" x 7'9" balcony above the garage (frosted glass and masonry privacy features between units & a retractable awning). The third level offers a serene primary bedroom suite with walk-in closet & luxury 5 piece ensuite bathroom (including granite/quartz counters on vanity and a breathtaking glass and tile shower), laundry, 4 pc bathroom and the 2nd bedroom. Motorized Hunter Douglas window coverings included. The finished basement rec room offers luxury vinyl plank floors and a large storage area. Exquisite engineered hardwood flooring & 12" x 24" tiles adorn all above grade rooms (carpet on basement stairs). Smooth drywall ceilings in all finished areas. Elevator maintenance included for 5 years. Smart home system with security features. Sod, interlock walkways and driveways (parking for 4 cars at each unit between garage and driveway) and landscaping included. Only a few a short walk to downtown Fonthill, all amenities & the Steve Bauer Trail. Easy access to amazing golf, wineries, QEW & 406. Forget being overwhelmed by potential upgrade costs, the luxury you've been dreaming about is a standard feature at the Fonthill Abbey! Just choose your favourite finishes and move in! Built by national award winning home builder Rinaldi Home (id:52581)
4 - 21 Prospect Street
Parry Sound, Ontario
scape to your cottage country paradise without the waterfront tax burden! Nestled in the heart of Parry Sound's most sought-after neighborhood, this stunning one-bedroom, main-level condo is your ticket to serenity just steps from the beach, scenic trails, a charming park, and the breathtaking Georgian Bay. Savor vibrant sunset skies over the Bay from your private balcony, a daily spectacle that never gets old. Inside, soaring high ceilings and a chic open-concept layout greet you, freshly updated and move-in ready, perfect for first-time buyers, retirees, or snowbirds craving a hassle-free retreat. Imagine unwinding in a space tailored for peace: no pets (save for brief visitor stays) and no short-term rentals ensure tranquility reigns. Approved for a new living area window, this gem invites natural light to flood in, enhancing its airy allure. With one assigned parking spot, ample public parking nearby, and Parry Sounds vibrant offering shopping, schools, arts, and endless all-season adventures at your fingertips, this is more than a home; it's a lifestyle. Your Georgian Bay escape awaits, right outside your door. (id:52581)
6783 Gerrie Road
Centre Wellington, Ontario
So, you've always dreamed of owning your own lovely hobby farm that may have some income potential? Well, look no further! With its charming century Ontario gingerbread farmhouse, situated on 7+ rolling acres and surrounded by pastoral farms just 5 minutes from historic Elora Ontario, Irvineside Farms is a little slice of paradise. With a 28' x 38' barn (currently converted to an entertainment venue) and 24' x 38' drive shed, there are infinite possibilities. Whether you want to own this stunning property for your own enjoyment, or you want to take over the exisiting Irvineside Farms Air B&B Glamping business, Buyers will have a number of interesting options. Opportunities to own a property like this are extremely rare; do not miss out on this one! (id:52581)
27 - 16 Hilton Lane
Meaford, Ontario
This 3-bedroom bungalow has views of Randle Run #5 green and over a large pond. Enjoy views from your back deck, and the main living areas across a large pond to the #5 green. In the mornings you can have a peaceful beverage before starting your day, or unwind at the end with friends as you entertain them from this home with wonderful views. The living room has a cathedral ceiling that enhances the open space feeling here. The two car garage has room at the end for a work area or even golf cart parking. The 3rd bedroom on the main floor could easily convert to a work at home office. With 1766 square feet of living space there is room to enjoy all the area has to offer. Construction has started on this gem so act quickly to be able to make more selections for finishes! The Builder will entertain options under his standard builder's terms (additions will be charged in the form of an upfront deposit). HST is applicable to this sale and not included in the purchase price or those of upgrades and additions. Development and initial building permit charges are included in the base listing price. (id:52581)
46 Erie Street
Collingwood, Ontario
Welcome to 46 Erie Street, this home is offers great value on in an established street! Sellers have just replaced all carpet and have painted throughout, ready for it's new family to move in and enjoy! This charming two-storey home is centrally located within walking distance to the downtown core for restaurants, shopping and an easy walk to the waterfront. Enjoy the quiet, established neighbourhood from your private fenced backyard with a shed and a good-sized patio. The home offers 4 bedrooms, 1.5 bathrooms with main floor laundry. The house is bright with lots of windows, updated functional eat-in kitchen with newer appliances next to the living space and a main floor bedroom. 3 generous bedrooms and the full bathroom can be found on the second floor. Very close to Connaught PS and the Hospital. Perfect for a family or an investor in a great Collingwood neighbourhood. Call to book your showing today! (id:52581)
479 Oxbow Crescent
Collingwood, Ontario
Your Collingwood lifestyle awaits! This remarkable condo townhome is located in Living Stone Resort (formerly Cranberry Resort) close to waterfront, trails, golf, beaches and ski hills. Enjoy a reverse floor plan with a bright and open upper main floor featuring vaulted ceilings, a cozy wood burning fireplace, and a large private balcony backing onto mature trees. The ground floor offers two sizeable bedrooms and two updated four-piece bathrooms with a recently installed walkout to your private deck from the primary bedroom. Ample storage under the stairs and in your exterior personal shed and control your temperature efficiently with a ductless cooling and heat pump system. A rare opportunity for reasonable condo fees in a well managed community with visitor parking, and beautiful trees surrounding the property. (id:52581)
168 Diiorio Circle
Ancaster, Ontario
This is a rare opportunity to own a truly exceptional home in a prime location. This executive 2 storey home with TRIPLE car HEATED garage boasts over 5637 Sq Ft of upscale living space. 6 beds, 5 baths, a private backyard oasis on one of the LARGEST lots in the Meadowlands. Located on a true ravine offering complete privacy. Soaring 20+ ft vaulted ceilings, grand stairway. 10 ft ceilings on main level and 9 Ft on Upper Level. The dining area (or main floor office) features pot lights, butler’s pantry that leads into your dream gourmet kitchen with all the bells & whistles. Huge island with, TWO dishwashers, quartz counters, Combination Full Fridge & Full Freezer, 2 Built-in Ovens, Microwave, Warming Drawer, Gas Cooktop, Instant Hot Water Tap, Trash Compactor, Garburator, plenty of cabinets/pot drawers and built-in desk. The large, open & warm family room offers a stunning gas fireplace, stone hearth, mantle & surround, tray ceilings, built-in window seat and abundance of natural light. French doors lead to an aggregate patio with glass panels overlooking pool & ravine. Oversized mudroom with built-in cabinetry & laundry & powder room. Upper level you will find a private primary bedroom retreat, a spa-like 5-piece ensuite, 2-way gas fireplace, jetted soaker tub, separate water closet. 3 additional bedrooms; one with vaulted ceilings, 2 closets & 4-piece ensuite and another 5 piece bath. The fully finished walkout basement with 1752 square feet of living space with 2 more bedrooms. Lower level is an entertainer's dream, featuring a kitchen area with dishwasher, built-in ice maker, fridge, microwave & 3-piece bathroom. Gas fireplace and built-in entertainment centre. Private backyard paradise with large heated inground salt water pool, Hot Tub, huge cabana, professionally landscaped gardens, irrigation, fenced yard, covered porch & your own putting green. BRAND NEW WINDOWS MARCH 2025 Full irrigation system, Too many features - ask for the list. (id:52581)
3100 Kirwin Avenue Unit# 2102
Mississauga, Ontario
Embrace the opportunity to simplify your lifestyle in this elegant two-bedroom, one-and-a-half bathroom apartment, perfect for discerning downsizers. Located in the heart of Cooksville, this stunning condo boasts a spacious living room and separate dining area, both offering breathtaking views that inspires relaxation. The primary bedroom serves as a tranquil retreat, complete with a generous 4 piece ensuite, a walk in closet, and sliding doors leading to a serene balcony shared with the living area-blending indoor sophistication with outdoor calm. This residence also includes two prized underground parking spaces, ensuring convenience is always within reach. Just a short 15 minute walk to the GO Station, with expansive parkland at your doorstep, enjoy the perfect mix of city living and natural beauty. Additional benefits include all utilities covered by the condo fee, proximity to the upcoming LRT, and the essential Cooksville GO Station. Plus, enjoy easy access to local transit and a variety of restaurants. (id:52581)
138 Escarpment Crescent
Collingwood, Ontario
UNFURNISHED ANNUAL RENTAL - welcome to 138 Escarpment Crescent in west Collingwood. This lovely 3 bedroom condo-townhome features many updates. Bright kitchen leads into the living and dining area. Open concept living/dining area with wood burning fire place has large sliding doors leading out to the back deck. On the main level there is a large storage room for gear, plus a powder room. Upstairs are 3 bedrooms and a full bath with laundry. 1 allocated parking space. Great location on the west side of Collingwood - downtown is a 5 minute drive and the shops and restaurants at Cranberry Mews are a short walk away. Utilities are extra to rent. Rental application, full Equifax credit report, references, employment letter and proof of income for all applications. (id:52581)
4 - 4 Beck Boulevard
Penetanguishene, Ontario
** Open House Sunday April 27th 11-12:30pm** Discover the perfect blend of elegance and comfort in this executive-style condo, beautifully situated along the shores of Georgian Bay in Penetanguishene. This exceptional 3-bedroom, 3-bathroom home offers a spacious open-concept design, featuring a bright and airy living and dining area, complemented by a large, well-appointed kitchen. Oversized windows flood the space with natural light, while the expansive primary suite boasts a walk-in closet and an ensuite. Step outside to your private waterfront deck, complete with a relaxing hot tub, and enjoy breathtaking views. The attached garage provides parking and storage, making this home as practical as it is picturesque (id:52581)
340 Ontario Street
Collingwood, Ontario
Close to downtown, on the bus route and with proximity to Georgian Bay, this 2 bedroom, 1 bathroom solid brick bungalow offers a fabulous location! Well-built and well-maintained, good things come in small packages. Flooded with light, this home features hardwood and ceramic floors, crown molding, solid wood doors, freestanding gas stove in living room, eat-in kitchen with lovely pine cupboards, whirlpool tub and granite vanity counter in bathroom, spacious laundry room, inside entry to attached, insulated garage on a large, private lot. The backyard is fully fenced and landscaped with perennials, complete with a 2-tiered deck and pergola. Improvements include a new Bosch dishwasher, new range hood in 2025, new light fixture above bathroom vanity in 2025, new forced-air gas furnace in 2023. ** The pergola will be rebuilt by the Sellers before closing ** With Residential Second Density zoning, Home Occupation is allowed and future plans could include a Duplex or a Semi-Detached Dwelling. (id:52581)
525 Grey Street Unit# A
Brantford, Ontario
3 BED 2.5 bath 2 CAR GARAGE 2021 BUILD 1918 SF PLUS FULL FINISHED BASEMENT WITH KITCHEN 1 BED , DEN (COULD BE OFFICE OR 2ND BED) ,FULL BATH AND SEPERATE ENTERANCE Bedroom level laundry, open concept main level w/9' ceilings, Inside entry from garage & more. Master with ensuite and walk in closet. This semi is conveniently located in Echo Park with easy access to 403 & Wayne Gretzky Pkwy. 2 Fridge, Gas stove, Electric stove, Washer ,Dryer, Washer Dryer Combo ,Dishwasher and garage door opener. (id:52581)
401 Shellard Lane Unit# 422
Brantford, Ontario
Attention first time home buyers, investors and those looking to live in luxury. Gorgeous 2 beds, 2 baths condo located in West Brant. Imagine your own 112 sq ft terrace! Condo building includes movie room, exercise/yoga, party room, rooftop deck with garden, pet washing station, entertainment room with chefs kitchen, outdoor track and more. Stainless steel appliances included. Parking and Locker, storage is included in the price! This is an assignment sale - Occupancy 25th of April 2025. Close to all major amenities from parks, schools, trails, shopping and highway access. Dont miss out on this opportunity to find and enjoy your forever home in wonderful West Brant! (id:52581)
48 Morgan Drive
Caledonia, Ontario
This lovely 3-bedroom, 1.5-bathroom, two-storey home with a finished basement and double-car garage is located in the quiet town of Caledonia. The home sits on a private wooded lot and has many great features. The eat-in kitchen has white cabinets and granite countertops. The open living and dining room has a gas fireplace and French doors that lead to the backyard. The large primary bedroom has a big closet, and there are two other good-sized bedrooms. The 4-piece bathroom is on the upper level. The finished basement has laminate flooring and a gas fireplace, making it a cozy extra space. The backyard is a peaceful retreat with no neighbours behind, featuring a 15x30 chlorine pool, hot tub, and more. The double-car garage has a large gas heater and inside access to the house, plus a second door leading to the backyard. This home is conveniently located within walking distance to schools, parks, shopping, and all other amenities. It’s a perfect mix of comfort and convenience. (id:52581)
77 Eagleglen Way
Hamilton, Ontario
Welcome to 77 Eagleglen Way—where style, function, and location come together in perfect harmony. This beautifully maintained home offers three generously sized bedrooms and a flexible loft space, perfect for a home office, media room, or play area. The upper floor features newly installed, Canadian-made 3/4 inch engineered hardwood, adding warmth and elegance to the living space. The kitchen is a chef’s dream with sleek marble countertops throughout and dual sinks for added convenience. Step outside to your own private retreat, featuring a luxurious hot tub and a chic outdoor awning—ideal for hosting or relaxing in style. Situated in the highly sought-after Carpenter neighborhood, you're just moments from the Linc and steps from scenic parks and green spaces. This is more than a home—it's a lifestyle. Don’t miss your chance to make it yours! (id:52581)
136 Eleanor Avenue
Hamilton, Ontario
FRESHLY UPDATED 3+1 Bedroom 2 Bath RAISED BUNGALOW. Featuring an OVERSIZED 54 FOOT LONG HEATED GARAGE/WORKSHOP with space for 3 Cars, Boat Storage, Home Gym, Office...Whatever You Need! 54'x12'8 Flex Space! Inside SEPARATE ENTRY to the Main Level & Bsmt INLAW SUITE. Carpet-free with NEW Luxury Vinyl Flooring. Freshly Painted throughout in 2024. The BRIGHT Spacious UPDATED KITCHEN Features a SKYLIGHT, Soft Close Cupboards, Ample Counter Space. Flows seamlessly into the Sep Dining Room & Living Room. 3 Good Sized Bedrooms & a Refreshed 4 Pc Bath round out the Main Level. TWO Separate Bsmt Laundry Areas! The FULLY FINISHED Lower Level Offers an EXTRA 1105 sq ft of Living Space! Use as a TEEN RETREAT or INLAW SUITE. Lots of Natural Light & Bigger Windows. Roughed In Eat In Kitchen, XLrg Rec Room & 4th massive Bedroom. 3 Pc Modern Bath with Rain Shower Head. Roughed in Laundry Rm. Separate 2nd lower Laundry area features storage space & Lrg Cold Room. OVER 2,500 sq ft of Finished Living Space plus a HEATED Garage/Workshop & Bsmt Storage Space!! Relax on your Front PORCH & the maintenance free concrete Back PATIO! Desirable Quiet Neighborhood with nearby Eleanor Park, Shops & LInc Access. MOVE IN READY! (id:52581)
66 Pattison Place
Centre Wellington (Fergus), Ontario
Fantastic south end location! This beautifully maintained and updated 4-bedroom, 3-bathroom home is fully finished from top to bottom. Tucked away on a quiet cul-de-sac in one of Fergus's most desirable neighbourhoods, this spacious welcoming entryway flows efficiently towards, garage access, a private powder room, and a main floor laundry closet. A spacious, bright main floor featuring hardwood and ceramic throughout, flows to the back of the home where an updated kitchen boasts granite countertops, a large pantry, and stainless appliances (2018). With sliding doors off the kitchen that lead to a spacious deck, perfect for outdoor dining and entertaining. Upstairs, the generous primary bedroom offers a vaulted ceiling, walk-in closet, and access to beautifully updated bathroom, along with 3 addiitional bedrooms. Additional highlights include a cold cellar, and full basement bathroom with large shower, with in floor heat. Updated roof (2017), and front door (2017).This move-in ready gem is a must-see! (id:52581)
415 - 172 Eighth Street
Collingwood, Ontario
Affordable living at the Galleries in one of Collingwood's most sought after central locations. Discover the perfect lifestyle in this cozy 2 -bed room 1 bath apartment style with a easy underground parking spot and storage locker close to the elevator, rentable guest suite for family or friends, library/community room, and a fitness/sauna room. There is a newer appealing lobby area and outdoor seating. This fourth floor north facing unit has a large balcony, in-suite laundry, 2 bedrooms and one bath, with laminate floors. The rooms are all a generous sized. The condo fees include water, sewer, heat and a/c. The building has been well maintained, small pets are allowed but please check about size restrictions. Comfort, convenience, comunity all in one, step into the lifestyle you deserve. Most affordable unit in the building and ready for you. Easy to see just call for your viewing today. (id:52581)
4747 Third Avenue
Niagara Falls (211 - Cherrywood), Ontario
Welcome to 4747 Third Avenue, a beautiful bungalow in a quiet, central Niagara Falls neighbourhood. Inside, you'll find a bright and inviting main floor with a spacious open-concept living and dining area, hardwood flooring, and a modern spacious kitchen with plenty of storage and counter space. The main floor also features a generous primary bedroom and a full bathroom, offering convenient one-floor living. Upstairs, a generously sized finished attic space that can easily be used as a third bedroom offering privacy and includes its own two-piece ensuite bathroom. The basement features a clean, open layout with laundry, storage, and a second full bathroom, offering additional flexibility for future finishing. Step outside to a fully fenced backyard with a raised deck, lower patio, and plenty of green space for entertaining or relaxing. In addition to the fully insulated studio, the yard also includes a well-built storage shed with a ramp perfect for lawn equipment, tools, or seasonal storage. Located just minutes from the Niagara Parkway trails, downtown amenities, the GO station, and all that Niagara Falls has to offer, this home combines charm, functionality, and location. A unique opportunity you wont want to miss. (id:52581)
161 East 19th Street
Hamilton, Ontario
Looking for a wonderful home in a great central Mountain neighbourhood? With some room to run around? This is a bright, clean 2 bedroom, 1.5 bath home on a double lot (60'x130') with great natural light exposure. The main floor is open concept with a large living/ dining room combo and a cute kitchen with loads of oak cabinetry and stainless appliances. There is an elevated deck just off the kitchen/ back door which measures 13'x11'6. Great for BBQs, entertaining or catching some sun. The lot is deep with a great lawn! It is a blank canvas for an avid veggie or flower gardener. There is a newer single car garage at the rear with lane access and parking for approx. 4 cars. A front drive/side drive could likely be added with city permission...lots of room. Young families should know that the Inch Park arena (ice) is just around the corner with adjoining park, playground and outdoor pool, as well as a daycare also very close by. Schools and transit are also nearby, as is shopping. The Juravinski Hospital is just blocks to the east. The double lot offers loads of room for an addition, pool or potential to develop down the road. Furnace replaced October, 2018. 100 amp breaker panel. Upgraded windows throughout (2018). Worth a look! (id:52581)
230 - 35 Southshore Crescent
Hamilton (Lakeshore), Ontario
This bright 1 bed, 1 bath unit offers open-concept living with stainless steel appliances, in-suite laundry, and a private balconyjust steps from Lake Ontario. Enjoy underground parking, a storage locker, and access to top-tier amenities including a rooftop terrace, gym, and party room.Located in the beautiful Waterfront Trails building, you're moments from trails, parks, lake Ontario, and easy access to the QEW. Perfect for first-time buyers, downsizers, or investors! (id:52581)
22 Bertram Street
St. Catharines (450 - E. Chester), Ontario
Beautifully Updated 1.5 Storey Home Tucked away on a Lovely Quiet Street- This is the one you've been waiting for! Welcoming Covered Front Porch leads you to this Spacious Open Concept 2 Bedroom with potential to easily add back 3rd Bedroom on the Main floor. Bright renovated functional kitchen with floating shelves and lots of counter space. Spacious Living Room/Dining Room with Pot Lighting, Main floor Family Room. Updated Bathroom with Shiplap Accent wall.Cozy Sunroom overlooking Spacious fenced backyard with patio and gazebo, perfect for entertaining and summer barbeques. Private Driveway and Detached Garage. So many updates done here over the years including: Kitchen 2025, Furnace & AC 2021, Flooring 2023, Plumbing 2021, New Fence 2021, Gazebo 2023, Freshly painted 2023, Updated Porch, Updated Bathroom.Appliances included- Fridge, Stove, Washer and Dryer. Convenient location with easy QEW access , close to all amenities, parks, schools, walking trails and transit. Come have a look! (id:52581)
194 Iva Street
Welland (773 - Lincoln/crowland), Ontario
This fabulous home was built in 2020 by a local custom builder! The attention to detail can be felt as you enter! It is a raised bungalow design with an enclosed loft primary suite area. It also offers a full lower-level in-law suite with its own stunning kitchen, perfect for entertaining or a multi-generational home. With city approval, it could become a perfect income-generating unit to help with your mortgage! When you enter the home, there is a convenient coat closet, access to the garage, and a great split-level design highlighting the spacious foyer. The impressive open-concept great room with a cathedral ceiling encompasses the beautiful kitchen, dining, & living areas. There is sliding door access to a good-sized deck to enjoy the outdoors & barbecuing. The gas BBQ is also included! The main floor level also offers three generous bedrooms and a family four-piece bathroom with a laundry closet located within the bathroom. In the front foyer, there are also stairs leading up to an enclosed loft area where the private primary suite is found with a stunning three-piece ensuite. That makes a total of four spacious bedrooms above grade! The lower level has two entrances: stairs from the front foyer or a separate stairway within the attached garage. The lower level offers great ceiling height and large windows; you forget you are partially below grade! True attention to detail was used to finish this lower area! It has its own 100 amp breaker panel, Rockwool sound insulation was used in the ceilings and interior walls, and Wi-Fi network & speaker cables are hardwired in. The uninstalled speakers are included. This stunning area could be used as additional entertaining space or as an in-law suite, as it offers a combination kitchen with living space. There is also an additional 3-piece bathroom, bedroom & laundry closet with all the hook-ups installed. The 50 x 111 ft partially fenced lot is the perfect size and easy to maintain! City conveniences are all nearby! (id:52581)


