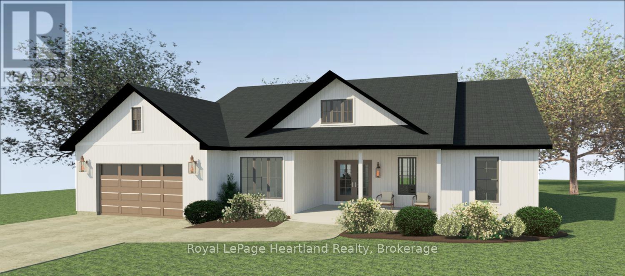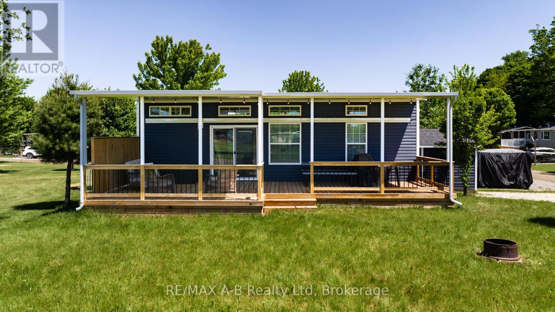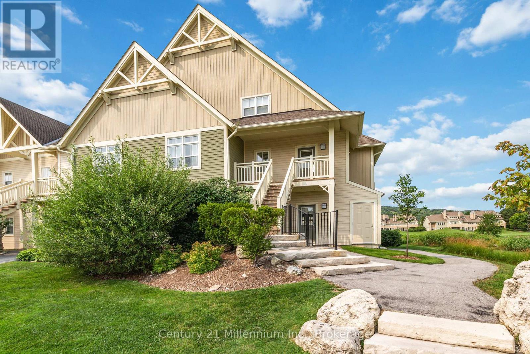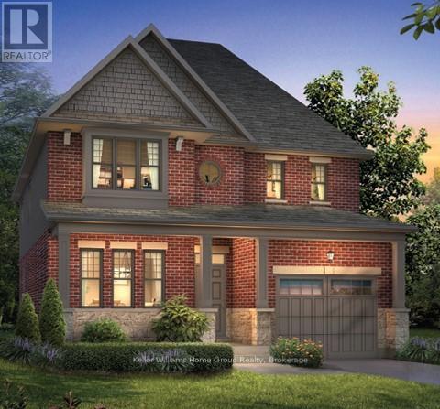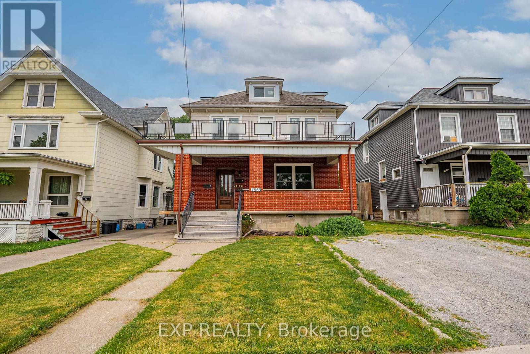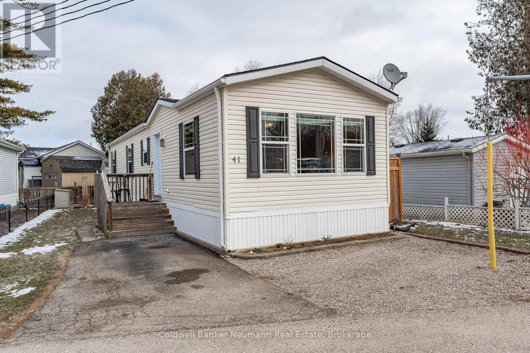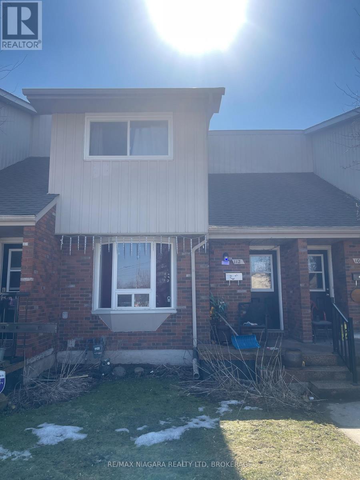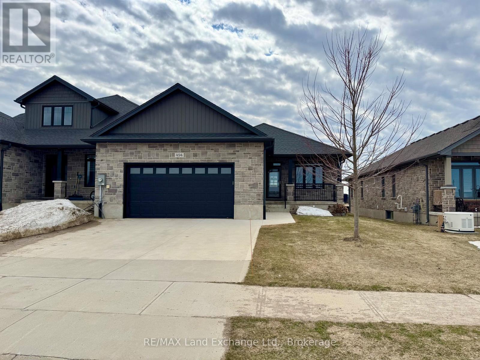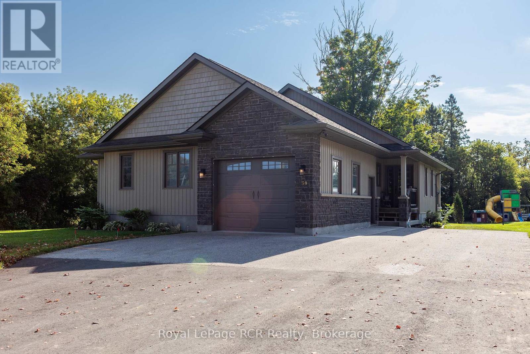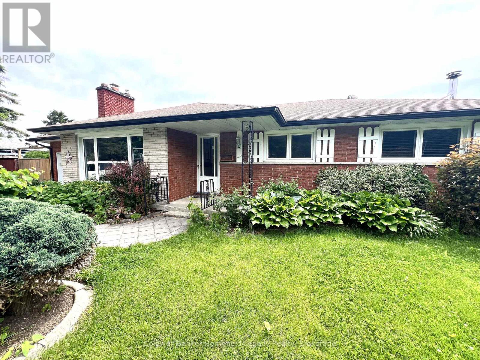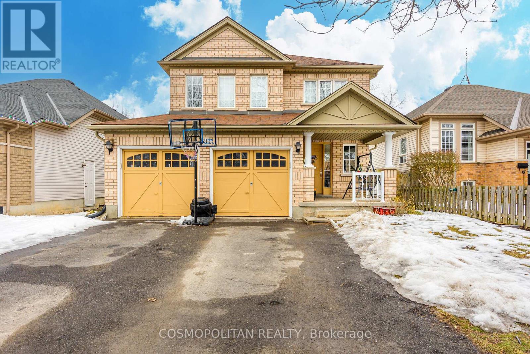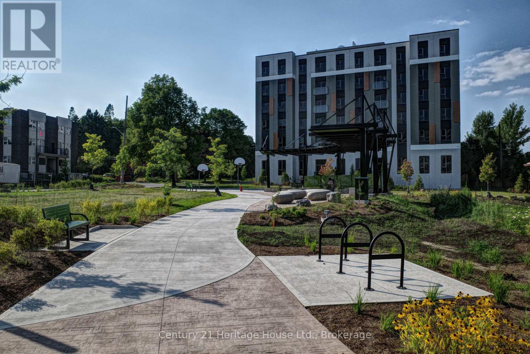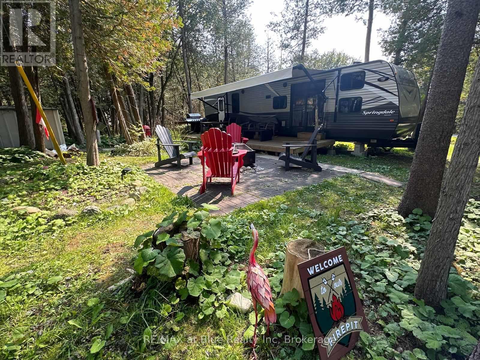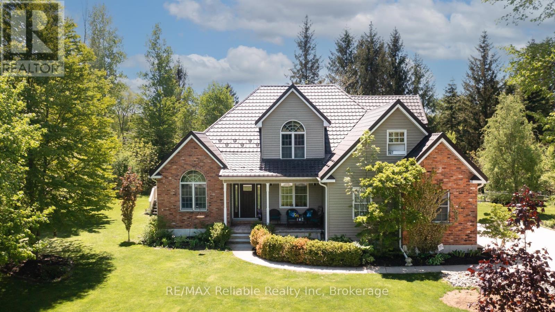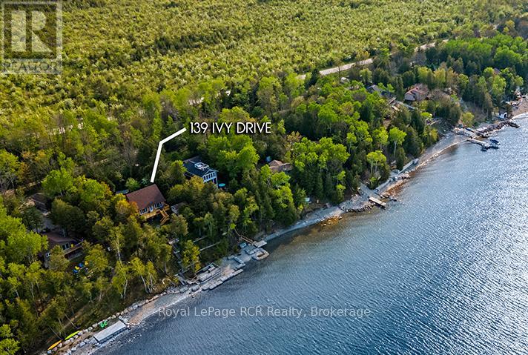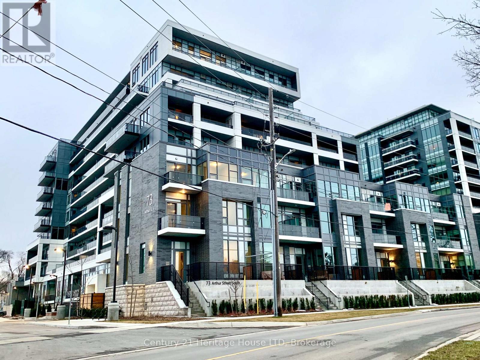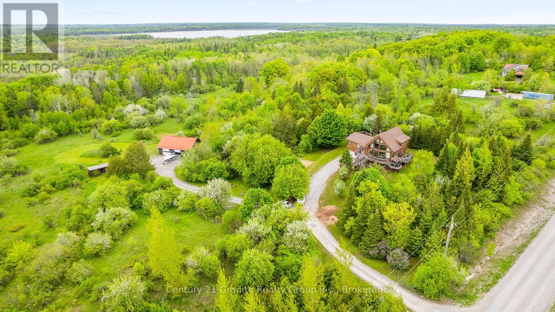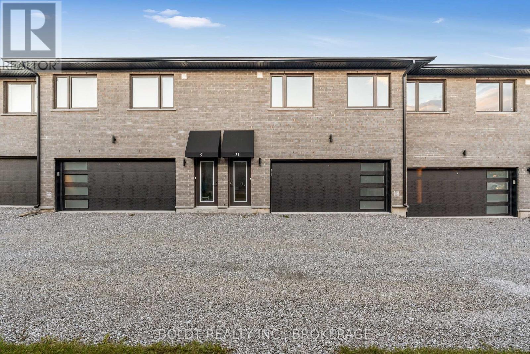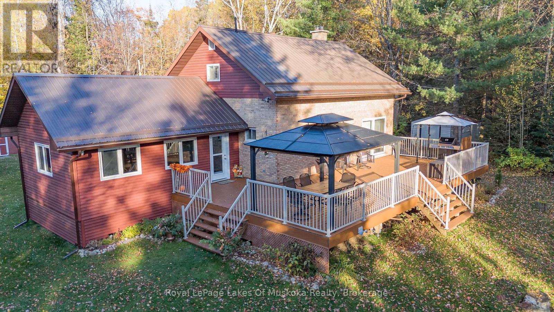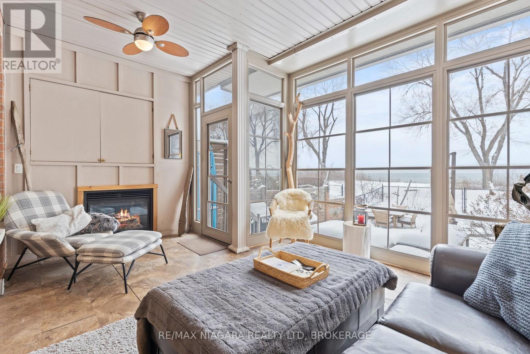Hamilton
Burlington
Niagara
43723 Adelaide Street
Huron East (Grey), Ontario
Feeney Design Build and Shlumpf Property Group are collaborating and together are proud to present you with an exceptional opportunity to build you your stunning, custom built dream home in the beautiful & peaceful Cranbrook Estates. Imagine slowing down to a quiet and peaceful lifestyle where you can enjoy peace of mind knowing your dream home has been built with exceptional care & attention to detail by a well-known and respected team of builders where you can enjoy the little things in life, such as a peaceful walk along the tranquil Maitland River steps from your front door, or a quiet morning coffee or afternoon tea enjoy the country skyline wake up and set each day. Pick from a Model Home that has been carefully thought out and designed or work with the team to design & build the home of your dreams, the options are yours. Let's make your dreams a reality! Call Your REALTOR Today To Check Out This Stunning Property For Yourself and to Learn More About Your New Home (id:52581)
652 - 923590 Road 92 Street
Zorra, Ontario
Welcome to Happy Hills Family Campground! This charming mobile home located in the 5 month seasonal section is nestled in a fabulous location which offers a perfect blend of comfort and adventure. Featuring 2 bedrooms plus loft and 1 bathroom, this cozy retreat boasts modern amenities including a fully-equipped kitchen with stainless steel appliances, propane gas stove, living and dining area. You will love the recently added spacious covered outdoor deck for savoring those tranquil evenings under the stars or by the fire. Enjoy access to the family-friendly amenities such as swimming pools, playgrounds, Happy Hills Express, tennis, golf, mini put, and so much more. Whether you're seeking a weekend getaway or a place to call home this summer, Happy Hills invites you to experience the joys of camping in comfort. Contact your REALTOR today to book your private showing. (id:52581)
239 - 130 Fairway Court
Blue Mountains, Ontario
INCREDIBLE VIEWS! Experience mountain living with this exceptional CORNER 3 3-bedroom condo in River grass, boasting mesmerizing vistas of the Blue Mountain and the Golf Course. Approved Short Term Accommodation (STA) location, enhancing its appeal. The living room of this corner unit is suffused with natural light streaming through expansive windows, allowing unobstructed vistas of the mountains from the second level. This 3 bedroom, 2 bath haven offers an idyllic retreat, perfect as your personal cottage getaway or as a lucrative rental opportunity when not in use. The main level boasts an open concept design encompassing the living, dining, and kitchen spaces. Additionally, two bedrooms, a full bath, and a convenient laundry area grace this level. The Livingroom, features a cozy gas fireplace, extends to a spacious deck where you can bask in the sun while relishing the remarkable views. Cathedral ceilings amplify the sense of space while framing generous windows that perfectly frame the natural splendor. The upper level you discover the primary bedroom, complete with a king bed and a 3-piece en-suite, offering a tranquil retreat with both comfort and convenience. Bedroom 2 features a queen bed, while bedroom 3 accommodates two singles, and the living area's pull-out sofa provides additional sleeping space, accommodating up to 8 guests. River grass presents an array of amenities, including a seasonal summer pool and a year-round outdoor hot tub accompanied by change facilities. Delight in a stroll to the vibrant Blue Mountain Village, where an array of restaurants, bars, and shops await your exploration. As a member of the Blue Mountain Village Association (BMVA), access to the private Blue Mountain beach is within reach, mere minutes away. For added convenience, a Shuttle Service is available. Please note that HST may be applicable or can be deferred by becoming an HST registrant. A 0.5% Blue Mountain Village Association Entry fee applies. (id:52581)
210 Carrington Drive
Guelph (Kortright West), Ontario
One of the last remaining new net-zero-ready homes at Hart Village is now available. This exceptional two-story home is situated next to conservation land. Offering 2,897 sq.ft. of finished space, this 4-bedroom home is ideally located in Guelph's south end, with schools and recreational trails nearby. The spacious living and dining rooms open up to a bright, gourmet kitchen featuring an oversized 10-foot island. The great room, complete with a fireplace and large windows overlooking conservation, provides an ideal setting for family and friend gatherings. Upstairs, you'll find four expansive bedrooms, a laundry room, and two additional bathrooms. The primary suite boasts a luxurious five piece ensuite bathroom and an oversized walk-in closet. On the main floor, there is a 2-piece powder room, a mudroom with a large walk in closet, and a separate side entrance. This entrance also leads to the unspoiled walk-out basement, which includes large windows and is roughed in for multigenerational living or an income suite. Additional features include high efficiency forced air gas heating, a heat pump for heating and cooling the home, rough-in for solar panels, a double garage, and a double driveway providing parking for up to four vehicles. (id:52581)
4865 Armoury Street
Niagara Falls (211 - Cherrywood), Ontario
Great Investment Opportunity! Welcome to 4865 Armoury St. This vacant 3 unit home has great earning potential with one 3 bedroom and two spacious 1 bedroom apartments, allowing you to set your own rent! It also has basement finishing potential with a separate basement entrance. Within minutes to The Falls and the tourist area, schools, shops, restaurants and much more! Tons of character with bright new windows (2021) & beautiful floors (2021)New Roof (2019), Basement Waterproofing (2017). Spacious first floor unit with very large concrete porch for tenants. The second floor unit consists of a very spacious 1 BR and includes a large balcony. Walking up to the 3rd unit you will be met with another 1 bedroom loft style apartment. Huge private backyard as well as parking for 3+. Put the finishing touches on this gem and start cash flowing immediately! (id:52581)
41 Cedarbush Crescent
Puslinch, Ontario
This beautiful, 2 bedroom, freehold bungalow will entice both first time home buyers and downsizers looking to simplify. That's right, the Mini Lakes community is a perfect fit for all ages. The interior boasts a thoughtfully designed open-concept layout, featuring a spacious kitchen with ample cupboards, stainless appliances, and room for a full dining tablea culinary enthusiast's dream. The expansive living room, bathed in natural light from beautiful windows and complete with high-end luxury vinyl flooring (2022), invites you to unwind in style. Outside, a private deck off the kitchen beckons for tranquil summer gatherings and delightful entertainment. A leisurely stroll leads you to the water's edge, where you can marvel at jumping fish, listen to birdsong, and witness kayakers embracing the essence of this exclusive community. Enjoy the inground heated pool, bocce ball area, library, garden plots, and social events held at the Rec Hall. Upon arrival at Mini Lakes, a sense of relaxation envelops you, leaving behind the day's stresses. Opting for this freehold property over a condo grants you the luxury of hosting BBQs on your deck, claiming a piece of lush grass as your own, and effortlessly transporting groceries from car to doorstep. Noteworthy updates include a new furnace and A/C installed in 2022, ensuring year-round comfort, and a roof replacement in 2018, providing peace of mind for years to come. Mini Lakes is not just a place; it's a hidden gem waiting to be discovered. Visit and experience its allure firsthandI guarantee you'll be pleasantly surprised. (id:52581)
112 - 100 Brownleigh Avenue
Welland (768 - Welland Downtown), Ontario
Welcome Home! The perfect 3 bedroom renovated townhome in the heart of Welland! Perfect for families and investors alike! Main floor boasts a spacious kitchen with a separate dining room that's perfect for family gatherings! Living room overlooks the backyard - maintenance free with lawn care and snow plowed on your behalf! Full height, unfinished basement is perfect for storage and awaiting your finishes! Quiet neighbourhood and close to all amenities including schools, parks, and restaurants. (id:52581)
494 Ivings Drive
Saugeen Shores, Ontario
This beautifully designed end-unit freehold townhome at 494 Ivings Drive in Port Elgin features 1,342 sq. ft. of living space on the main floor. The primary bedroom, located at the rear of the home, includes a private 3-piece ensuite. Only attached to the neighboring unit by the garage, the home benefits from windows on all four sides. A fully finished basement offers two additional bedrooms, a family room, and a full bathroom. Inside, you'll find hardwood and ceramic flooring throughout the main level, quartz countertops in the kitchen, central air. Sit out on the 10'x20' partially covered deck. The layout includes 1+2 bedrooms and 2.5 bathrooms. (id:52581)
Unit 3 - 4961 Armoury Street
Niagara Falls (210 - Downtown), Ontario
Newly renovated Loft apartment for Lease. This 3rd floor 2 bedroom, 1 bathroom apartment has a lot of character with slanted ceiling, front stair entrance and a rear entrance that leads to the shared laundry room. This loft apartment is unfurnished (the pictures are showed staged) and is leasing for $1,650.00 plus $100.00 to cover the utilities. (id:52581)
30 Victoria Street W
Southgate, Ontario
Custom built bungalow with attached garage on oversized lot in Dundalk. Running along an unopened road allowance and trail, this lot is 277' deep. Built in 2013 with great finishes, this home boasts 1700 square feet of living space on the main level including open living areas with vaulted ceilings, kitchen island with breakfast bar, pantry and built in appliances. Living room features a gas fireplace and the dining area with walkout to covered back deck. Master includes a walk-in closet and ensuite with soaker tub. A second bedroom and full bath complete the main floor. Lower level is accessed from both the main floor and the garage with a Family room, 2 additional bedrooms and a 2 piece bath (with plumbing for a shower). Natural gas furnace, gas hot water, central air, paved driveway, storage shed and so much more. (id:52581)
39 Agincourt Gardens
London South (South T), Ontario
This amazing brick bungalow style home is located in Londons well sought after Westminster area. With 3 bedrooms, a 4 pc bathroom, a combined dining and livingroom with a fireplace, and a large family room all on the main, this home is perfect for a great family and spacious enough to entertain friends and family for all of those special occasions. Enjoy the sunken family room with a fireplace and double floor to ceiling windows as well as access to the single car garage and the rear sunroom, where you can enjoy relaxing in the large sized hot tub. The fully fenced backyard boasts two access gates from the front yard, a grass laneway to the wood shed and a great garden area for you to enjoy the gardener in you. The basement offers lots of storage areas, a 3pc bath, and a laundry area and can be accessed from the kitchen as well as the backyard. This space is ready for you to add your personal touches. ** This is a linked property.** (id:52581)
65 Battle Street
Thorold (557 - Thorold Downtown), Ontario
Discover Multi-Family living at 65 Battle St. Simply unpack your bags, and let your in-laws put their feet up, as everything is already set up for all of you!! The whole family will love this raised bungalow that has been thoughtfully completed, to allow everyone to feel at home! The bright, and roomy main floor features large open concept spaces, plenty of kitchen cabinetry and counter space, and a large deck space for entertaining right off the kitchen. Aside from the lovely open living, dining and kitchen area, there are three bedrooms, laundry area, and a full 4pc bathroom.Then venture down to the lower level, which can be accessed from the front foyer, or from a fully separate entrance, and discover a lovely full size kitchen with island, tons of storage space and laundry area as well. Here you will find the two extra bedrooms and full four piece bathroom. There is plenty of natural light, thanks to the large windows, that really open up the space! This home exudes the perfect combination of warmth, and practicality! High ceilings, large spaces and quality finishes just add to the appeal. Let's Get You Home! (id:52581)
53 Longfellow Avenue
St. Catharines (452 - Haig), Ontario
LOCATED IN THE HEART OF GARDEN CITY ST.CATHERINES, THIS CHARMING FAMILY HOME IS CENTRAL TO ALL NIAGARA HAS TO OFFER LIKE WINERIES, POPULAR PARKS, BROCK UNIVERSITY, AND OF COURSE THE BEAUTIFUL NIAGARA FALLS. THE HOUSE OFFERS A SPACIOUS FRONT ENTRANCE-CERAMIC FLOORS, OPEN CONCEPT KITCHEN-BREAKFAST NOOK. FAMILY ROOM WITH VIEW AND DOORS TO BACKYARD. ALSO FEATURES A FORMAL LIVING ROOM, AN OAK STAIRCASE TO 2ND LEVEL. LARGE MASTER BEDROOM WITH A 4 PIECE ENSUITE, SOAKER TUB, A SEPARATE SHOWER, AND A WALK-IN CLOSET. 3 ADDITIONAL FULL-SIZE BEDROOMS EACH WITH A SPACIOUS FRENCH DOOR CLOSET AND A 4 PIECE BATH. LAUNDRY ROOM IS CONVENIENTLY LOCATED ON THE MAIN FLOOR. BASEMENT IS FINISHED WITH A LARGE RECREATION ROOM, AN ADDITIONAL LARGE BEDROOM AND A FULL BATHROOM. RELAX WITH A CUP OF TEA IN THE COVERED FRONT PORCH. THIS HOUSE HAS EVERYTHING A FAMILY NEEDS. CENTRAL VACUUM ROUGHED-IN, HIGH-EFFICIENCY FURNACE, DOUBLE CAR GARAGE, DOUBLE PAVED DRIVEWAY AND CENTRAL AIR. (id:52581)
43 Grandview Drive
St. Catharines (436 - Port Weller), Ontario
WELCOME TO SUNSET BEACH! This quaint 2 +1 bedroom beach cottage is located just two blocks away from the sandy shores of Lake Ontario, at the end of a quiet street, directly across the street from Malcolmson Eco park and is pleasantly situated amongst various parks, trails, and beaches. Neighbouring the Port Weller Harbour, you are just steps away from watching the excitement of the ships passing through Lock 1 of the Welland Canal. Just a quick drive across the canal is the St. Catharines Marina and Jones beach. This cozy beach community offers a plethora of easy access opportunities to live the active or relaxed lifestyle you want, with all the comforts of quick access to shopping, transit, schools, splash pad, community centre, restaurants and all other amenities.Recent renovations include new window coverings, Life proof vinyl flooring and new Bathroom on Main Floor. Roof was replaced Sept 2022. Come see for yourself, the beach is waiting for you! (id:52581)
709 - 298 Hemlock Street
Waterloo, Ontario
Experience premium living at 298 Hemlock St., a newly built residence in the heart of Waterloo. Ideally located just minutes from Wilfrid Laurier University and the University of Waterloo, this fully finished, partially furnished one-bedroom plus den, two-bathroom condo offers modern comfort in a vibrant and well-connected community. Designed with high-end finishes, the open-concept layout features a stylish kitchen with a peninsula, granite countertops, full wood cabinetry, and energy-efficient LED lighting. Floor-to-ceiling windows flood the space with natural light, creating a bright and sophisticated ambiance. Residents enjoy effortless access to public transit, parks, shopping, and dining, making this an exceptional place to call home. (id:52581)
C10 - 7489 Sideroad 5 E
Wellington North, Ontario
Welcome to your perfect SEASONAL getaway at Spring Valley Resort!Check out this fantastic 2017 Springdale by Keystone SG38 a beautifully designed trailer offering comfort, space, and functionality for the whole family. Thoughtfully laid out, it features a private spacious queen primary bedroom with private forest views, a second bedroom with 2 single beds great for adults or children alike, plus additional sleeping space with a convertible kitchen table and living room sofa easily accommodating family and guests!The bright, open-concept kitchen includes a large tip-out, generous counter space, and ample storage, making meal prep a breeze. Set on a desirable lot with no direct front or rear neighbours, you'll enjoy peaceful forest views and a great firepit ready to enjoy your summer evenings around a campfire roasting marshmallows! This turn-key unit is being offered fully equipped everything you need to start making memories at Spring Valley is included! Spring Valley Resort by Parkbridge offers an unbeatable lifestyle with a wide range of amenities: Two swimming pools (one adult, one family) Sandy beach and swimming lake Organized recreational programs for kids and adults Mini putt, horseshoes, paddle boats Special events throughout the season Great catch-and-release fishing opportunities. The resort opens the first Friday in May and closes the third Sunday in October. Don't miss your chance to own at one of the areas most popular resorts. Start enjoying your perfect seasonal retreat today! (id:52581)
32 Christy Street
Bluewater (Bayfield), Ontario
Experience tranquility in the heart of beautiful Bayfield! This rare opportunity offers one of the coveted estate properties within the village. Nestled on a picturesque DOUBLE lot, this stunning home enjoys extra privacy, bordered by a wooded, unopened road allowance.Built in 2002 and continuously upgraded, the home features an exceptional layout. The gourmet kitchen (renovated in 2015) boasts granite countertops, high-end stainless steel appliances, a Sub-Zero fridge, Wolf built-in oven, wine cooler, and a spacious island perfect for entertaining. The large dining room opens onto a wraparound deck through terrace doors.The inviting family room showcases a gas fireplace, tongue-and-groove pine cathedral ceiling, and an abundance of natural light. A grand foyer, office/den, and main-floor laundry enhance the homes functionality. Engineered hardwood floors, high ceilings, and expansive windows create a bright, welcoming atmosphere.The spacious primary suite offers a luxurious ensuite with a glass shower, air soaker tub, and in-floor heating. The second floor features two generously sized bedrooms, an office, and a four-piece bathroom. A full, unfinished basement provides future expansion potential.Additional highlights include natural gas heating, central air, municipal water and sewer, and fibre internet. The classic brick and stone exterior is complemented by a steel roof (2015), an attached double garage, and a covered front porch. The beautifully landscaped lot, with mature trees and a concrete driveway, sits on a quiet streetjust five minutes from the beach and a short stroll to downtown shops and restaurants. Come experience the Bayfield Lifestyle! (id:52581)
139 Ivy Drive
Georgian Bluffs, Ontario
139 IVY DRIVE - a WELL BUILT Georgian Bay 4-SEASON WATERFRONT VACATION HOME or PERMANENT RESIDENCE at a GREAT VALUE! 2,100+ SQ FT on 3 LEVELS, open-concept main-floor living, NEW KITCHEN re-fresh 2025 - new counters, faucet, lights, island & appliances & hardware! FRESHLY PAINTED interior walls (BM Chantilly Lace White) throughout. Vaulted ceiling GREAT ROOM with WATER-VIEWs & walkout to ELEVATED DECK w/GLASS RAILINGS. 2 full bathrooms. 3 bedrooms on 2nd level & 4th BEDROOM OPTION in fully finished LOWER LEVEL with WALKOUT to waterside. Private Georgian Bay SHORELINE with 400+SQ FT OF WATERS-EDGE DECKING. Excellent mechanicals, incl. HIGH EFFICIENCY FORCED AIR , 200 amp electrical & UV water system. LOW MAINTENANCE newer exterior - vinyl siding & windows. Natural FLAG-STONE WALKWAY & covered TIMBER-FRAME front entry. Newer 12X8 shed & 10x10 TWO-LEVEL BUNKIE (unfinished int). Enjoy this WATERFRONT HOME NOW or update to suit ... Add a master ensuite ... detached garage... ALL GREAT OPTIONS ... for further INVESTMENT in this HIGHER-END AREA. Ivy Drive is a quant PREMIERE WATERFRONT COMMUNITY just off Grey Rd 1 with little traffic - quiet & safe for kids play or walking the dog. The Georgian Bay WATERFRONT enjoys the PROTECTION & VIEWS of the 3 LARGE ISLANDS of Colpoy's Bay - providing SAFE BOAT DOCKING & CRYSTAL CLEAR WATER for SWIMMING. Explore Georgian Bay SHORELINE by small or large craft. Mins to BIG BAY (Ice Cream!!) & public boat launch. Mins. to Bruce Trail access (SKINNERS BLUFF) & BRUCE CAVES, many area GOLF options, Sauble Beach, Wiarton & Owen Sound a short drive. 139 IVY DRIVE is just 2.5 HOURS from TORONTO & GTA. (id:52581)
501 - 73 Arthur Street S
Guelph (St. Patrick's Ward), Ontario
Luxury 5 STAR Condo" The Metal Works! "Known as The Copper Club" You will be Impressed with the Quality & Design of this Amazing High End Building. This 5th Floor Private Suite Features 9 FT Ceilings Open Concept Large Kitchen to Spacious Family Rm with 8 ft Patio Doors to Huge Private Covered Balcony with Amazing River Views. This 1 BR, Plus Den or (2nd BR size is 6.10 X 6.4 inches) Barn door added to this Extra BR & 1 Full BATH, Luxury Modern Kitchen with Quartz Counter-tops, under-mount sink, Stainless Steel Appliances which include Fridge with Ice Maker, Stove/Oven, Dishwasher, Built in Microwave/Exhaust, Tiled, Engineered Laminate Floors & Luxury Carpet Floors. Tiled shower, In-Suite Washer & Dryer. Includes 1 Underground Heated Parking Spot & 1 Heated Large Indoor 3rd Floor Storage Locker. Amenities Include Luxury Private Exclusive Lounge, Chief's Kitchen, Private Family/Friends Eating Area, Library, Den, Study Station, Pet Spa, TV Room, Gym, Guest Suite, Barbecue Area, Out Door Play Area, Bocce Ball Court, Out Door Fire Pits & Lounge Seating, 24 Hr/Concierge. You will be Impressed! Enjoy Life in this High End Luxury Condo! Walking distance to downtown, fine restaurants, Pubs, Breweries, cafe's, shopping, Farmer's Market, Entertainment Facilities, trails & Parks, Guelph University. Great to buy for Guelph University Living. Flexable Long closing date available.Seller can hold mortgage with large down payment (id:52581)
53 South Mountain Road
Kawartha Lakes (Kirkfield), Ontario
Imagine your life here. At 53 South Mountain Road, you're not just buying a property; you're gaining a peaceful retreat on 18 acres of beautiful, natural land. Picture yourself relaxing on your large deck, surrounded by peaceful meadows and tall trees. Every evening, you'll enjoy a sunset that makes you feel like you're in your own world. This chalet-style home mixes rustic charm with modern comfort. In the living room, you'll find a cozy stone fireplace that invites you to sit back and relax. The big windows let in tons of natural light, giving you amazing views of the property. The exposed BC Fir beams add a special touch, making the space feel warm and welcoming. The updated kitchen, complete with an electric wood stove, is perfect for family meals or small gatherings. Whether you're cooking together or just sipping your morning coffee, this space is made for spending time with the people who matter most. The finished basement with a walkout has tons of potential. You could use it as a game room, extra living space, or even turn it into an in-law suite with its own bathroom. Outside, enjoy the summer by the pool, or start a new project int he spacious workshop, which has 2 large bays, 220 amp service, and roughed-in plumbing - ready for whatever ideas you have. Just minutes from Balsam Lake and close to Orillia and the GTA, this property offers the perfect mix of quiet and seclusion and easy access to everything you need. Whether you're looking for a new home or vacation retreat, 53 South Mountain Road gives you the perfect place to slow down, recharge, and enjoy life. In today's busy world, finding a peaceful spot like this is more than just a luxury; it's a must. This home isn't just a place to live - it's a place to escape, relax, and make memories that last. (id:52581)
13 Summersides Mews
Pelham (662 - Fonthill), Ontario
Welcome to this brand-new 1-bedroom, 1-bathroom unit featuring engineered hardwood flooring, granite countertops, and stainless steel appliances. Functional kitchen and living space. Conveniently located near McDonald's, Starbucks, Food Basics, and more. Close to primary and secondary schools and within walking distance to downtown Fonthill. Tenants responsible for all utilities. Minimum 1-year lease. (id:52581)
415 - 600 North Service Road
Hamilton (Stoney Creek), Ontario
OMG what a view & convenient location! This spacious 1 + den with views of Lake Ontario, in sought after, Como Condos. This condo features luxury vinyl plank throughout, granite in the kitchen & bathroom, granite backsplash, extended upper kitchen cabinets, over-the-range microwave, built-in appliances, breakfast bar, nice sized bedroom with a very large walk-in closet and a spacious balcony to relax on as you look out onto Lake Ontario & the Toronto skyline. You'll love all the modern amenities Como has to offer, like the roof top patio where you can take in the gorgeous views of Lake Ontario, or play with your dog in the bark park or bathe it in the pet wash/spa. You'll also enjoy gardening in the community rooftop garden, entertaining in the party room or hanging out/working in the media room. Parcel lockers & bike storage is also available. The unit includes one underground parking space and one locker. Don't miss out on living in this newer building with all the modern flare & breathtaking views of Lake Ontario & the Toronto skyline. Located by Lake Ontario, QEW and the new upcoming go station as well as tons of amenities nearby. (id:52581)
128 Cheer Lake Road
Sundridge, Ontario
Live or cottage year-round on beautiful Cheer Lake which boasts 40% Crown Land surrounding the lake and adding to its charm, beauty, and distinctiveness. This beautiful home contains three good sized bedrooms with the primary bedroom on the main level and additional bedrooms on the second level. Custom kitchen was locally sourced at "Cutter's Edge" and features solid wood cabinetry and granite countertops with high end appliances included. Open concept kitchen/dining/living room also features a walkout to a huge lakeside deck with more than enough room to entertain family and friends. A huge gazebo adds shelter from the rain. Also on the main level is a huge family room which gives enough inside space for large family dinners if the weather outside isn't cooperating. Lower level features a rec. room, utility/workshop, brand new furnace in 2023, and an amazing battery backup that can provide up to four days of power for the entire home during an outage. This state of the art system also allows you to immediately monitor power usage from your smart phone, and is automatically charged when conventional power is on, it's a convenient feature. This private, level lot is well-treed and has a sand bottomed shoreline and a dock for your enjoyment. Just a short drive to town for supplies or to the highway for the commute home, this property gives you the best of both worlds and allows you to maybe spend an extra day at the cottage working if necessary. (id:52581)
1069 Beach Boulevard
Hamilton (Hamilton Beach), Ontario
Stunning Waterfront Views! Upscale Townhome on Hamilton Beach. Wake up to breathtaking, unobstructed waterfront views in this beautifully appointed two-storey freehold townhome backing directly onto Hamilton Beach! Experience the serenity of lakeside living with direct access to the beach for swimming and kayaking, as well as the waterfront trail for walking and biking all just minutes from downtown Burlington.This 1,729 sq. ft. home (plus a fully finished lower level with a rec room and 3-piece bathroom) offers the perfect blend of luxury and comfort. The open-concept main level features a chefs kitchen with quartz countertops, stainless steel appliances including a Viking gas range and a stylish glass tile backsplash. The four-season sunroom with a cozy gas fireplace opens to a peaceful lakefront yard and deck, perfect for relaxing or entertaining against the backdrop of stunning lake views.Upstairs, the spacious primary bedroom boasts a 4-piece ensuite and an oversized walk-in closet. You'll also find an upper-level laundry room and an office/study area, making everyday living convenient and functional. Additional highlights include 9 ceilings on the main floor, engineered hardwood throughout, a single garage with inside entry and a large loft/storage area, plus a driveway with parking for two cars.Situated in the revitalized Hamilton Beach Community, this 2-bedroom, 3.5-bathroom home offers a unique cottage lifestyle with city conveniences at your doorstep. Don't miss your chance to own a piece of waterfront paradise! (id:52581)


