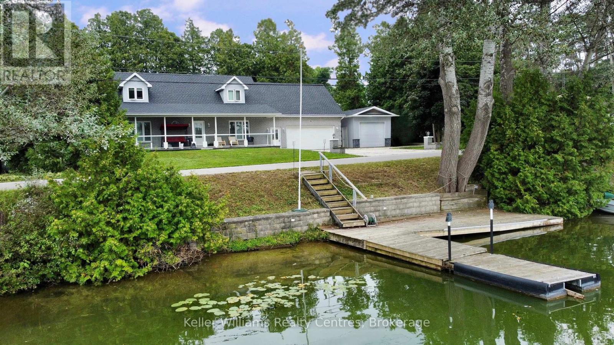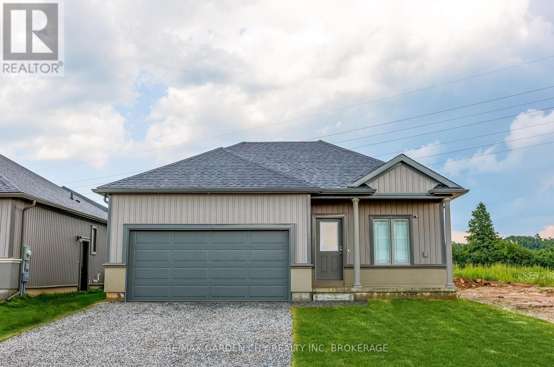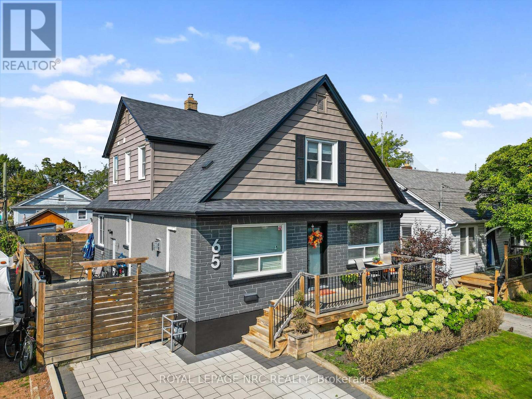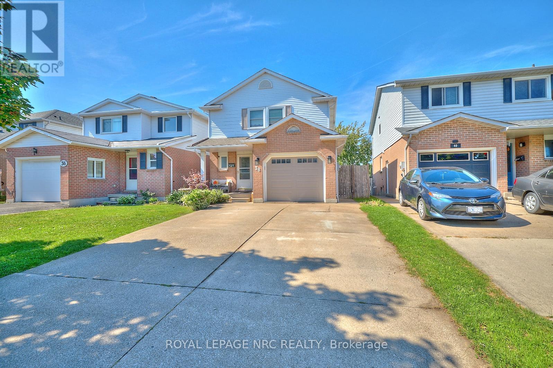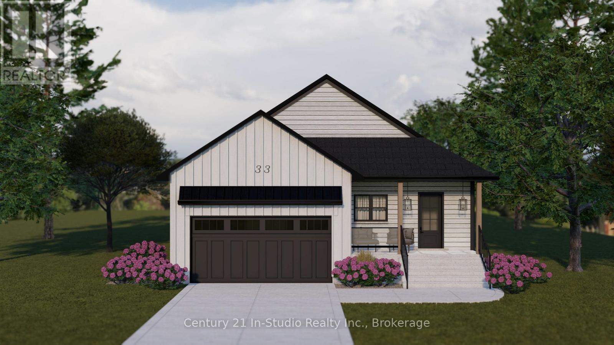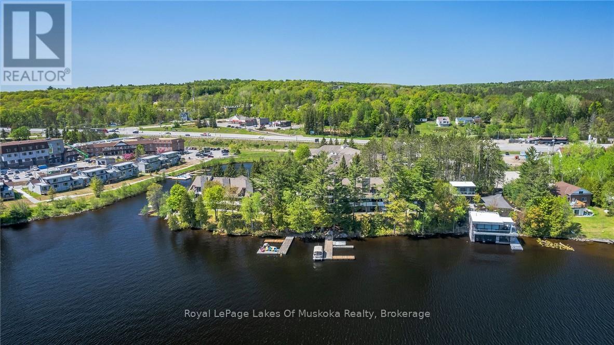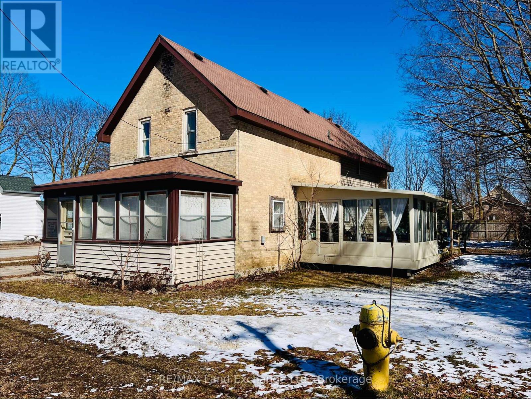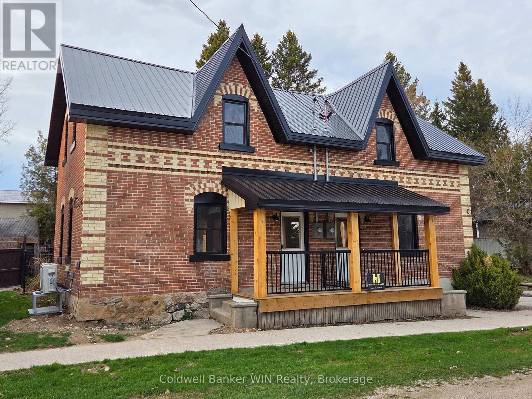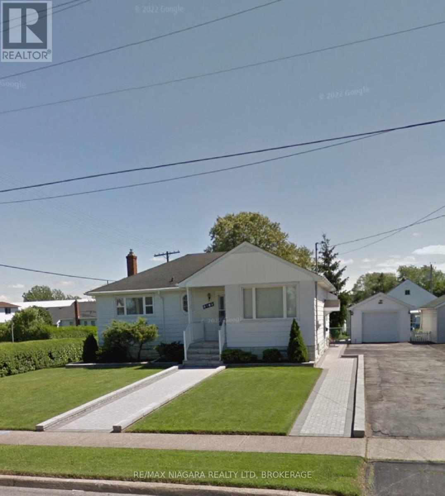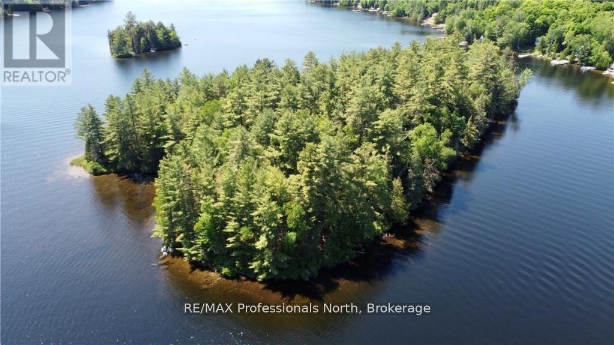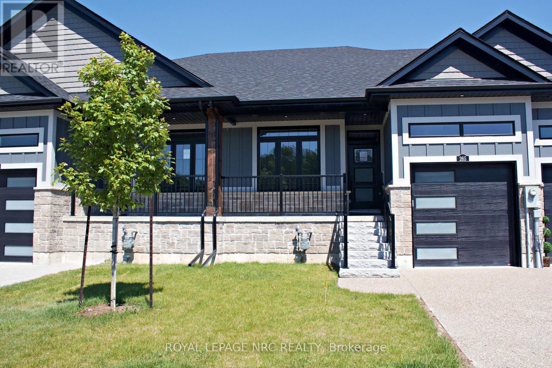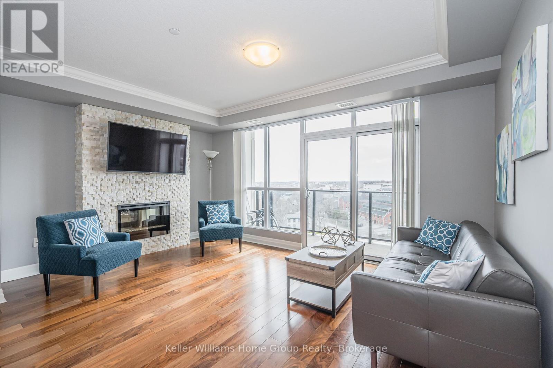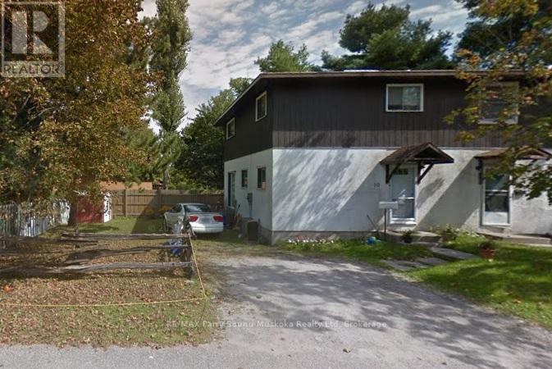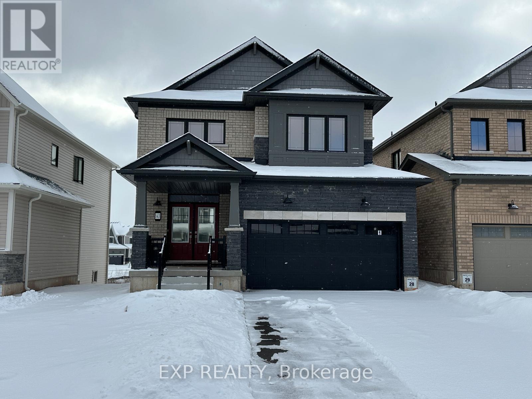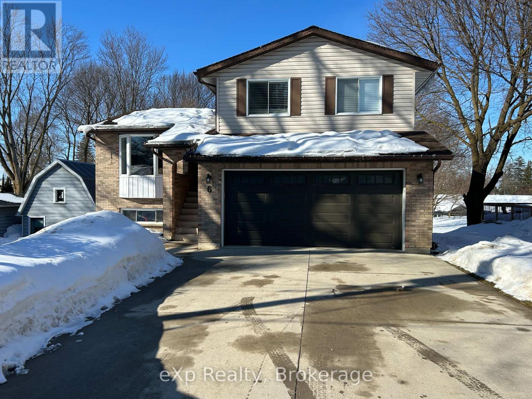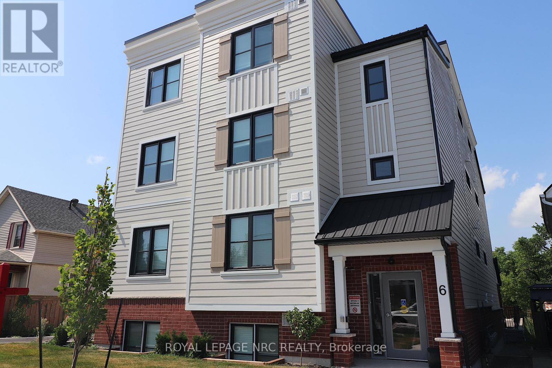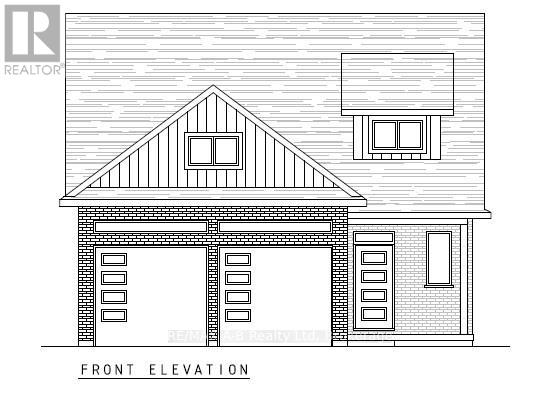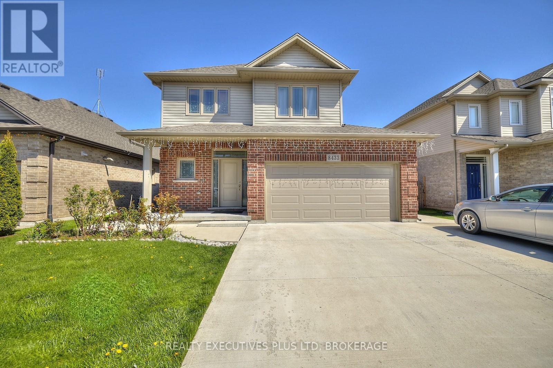Hamilton
Burlington
Niagara
113 Lake Rosalind Road 1
Brockton, Ontario
Just 5 minutes from Hanover, there is no greater view!! Whether you take it in from the large front porch, the front rooms of the house, or on your very own dock lakeside, you just won't be disappointed. This hard-to-find Lake Rosalind property offers clear water right across the road, deep enough for your boat, and ideal for swimming with 4 new mats around the dock area to keep the sea weeds away. This home is no cottage, built in 2003, this Quality Home offers 3920 square feet of living space, plenty of room for many friends and family to enjoy. With 1350 square feet on the main level, you'll find the primary bedroom with ensuite, open concept kitchen/living area with nook for dining, as well as a large island. Formal living room at the front of the home and laundry and two piece bath just off the double car garage. Garage is insulated and heated with gas furnace. The second level offers two very spacious bedrooms, and another as well as a renovated 4 pc bath. Lower level was completed in 2019 and offers more room than you'll know what to do with - Billiards? Bar? Toy Room? Endless opportunities! Upgrades include roof shingles, hardwood floors, kitchen and bath, fenced & landscaped back yard, furnace, AC, water softener and more. Second garage is perfect for workshop or storage, also insulated and heated. Don't miss your chance to be Lake Rosalind's newest resident! Waterfront road between. (id:52581)
34 Bounty Avenue
Thorold (560 - Rolling Meadows), Ontario
Welcome home to this exquisite new construction 2bed-2bath main unit, 1bed-1bath lower unit bungalow home, located at 34 Bounty Avenue in Thorold. Whether you are seeking a family-friendly home or a property with rental potential, this home has it all! Live on the main floor & rent the self contained lower 1bed/1bath suite. Both suites boast a harmonious blend of comfort, convenience, and contemporary design, with a striking open concept floor plans that seamlessly connect living, dining, and kitchen areas, creating a peaceful, inviting atmosphere. In the upper unit, the gorgeous kitchen will be a joy for the Chief in the family, preparing culinary delights in this kitchen, while staying connected to family & guests. Both upper & lower suites have large bedrooms, you will enjoy plenty of storage, each suites provide exclusive in suite laundry as well as outdoor driveway parking for 4, & a double garage w/garage door opener. Embrace urban convenience and tranquil living, situated in the sought-after Rolling Meadows community of Thorold. The Central location, close to the greatest amenities the area has to offer; the convenience of restaurants, wineries, shopping, golf courses, hiking/cycling trails, Lake Gibson, Welland Canal, local transit, Pen Centre, 406 & QEW Whether you're commuting to work or exploring your new neighbourhood, everything you need is just moments away. This charming bungalow offers a rare combination of indoor comfort, modern amenities, & outdoor leisure, whether you're seeking a family home or an investment opportunity, this property is sure to impress. Don't miss out on this unique property your perfect retreat awaits! Stop Buy, Schedule a showing today call LA direct 289-213-7270 (id:52581)
105 - 119 Lincoln Street
Welland (772 - Broadway), Ontario
Beautiful ground floor Suite in "The Waterway" condominium development in Welland. Situated overlooking the city's Rotary Park, along the old Welland Canal recreation corridor, the development offers residents close proximity to shopping, dining, culture & recreational opportunities. Enjoy an active lifestyle, with paddleboarding, hiking, & cycling within minutes of your home. Step out from your terrace to kilometers of cycling & hiking paths & trails! ~~ Suite 105 is located on the ground floor and over looks the recreation park & waterway. The impressive 1194 sq. ft. open concept floorplan features 9-foot ceilings & quality finishes throughout. The suite boasts 2 bedrooms primary with walk in closet and ensuite, a 4-piece bathroom, with and additional 162 sq. ft. of covered terrace! Modern kitchen with pantry, large island with quartz counter tops, & subway tile backsplash. Brand new appliances included (id:52581)
1 Island 271c
Carling, Ontario
PRIVATE ISLAND on Georgian Bay! If you have ever had the DREAM of owning a Private Island on Georgian Bay, and the prestige that it represents, here is YOUR opportunity. This island is located just a short 2 minute boat ride from Dillon Cove Marina, for easy access and offers the spectacular western sunset views for you to enjoy every night! On your island, you have a multitude of locations to sit, enjoy the breathtaking views both outside and from inside. (the bedroom (4) and bathroom count (2) is the combination of the cottage, boathouse and bunkie). The main structures consist of an original 717 sq' 1 bedroom cottage (with small loft), an original 2 boat slip boat house with 572 sq' living space above with 2 bedrooms, and a cozy 1 bed bunkie! The cottage, boathouse and bunkie have been updated to maintain the original Georgian Bay feel, while adding modern touches that make you feel like you are walking into a magazine! The main cottage is connected to the septic system, the boathouse bathroom has a composting toilet and there is large bathroom/outhouse with a composting toilet located between the cottage and the bunkie for convenience. Notes: there are some cribs under the boathouse that should be repaired. There are no septic papers available. It is believed that the septic system was installed in the 50's and has a metal tank, which should be replaced. (id:52581)
65 Parkview Road
St. Catharines (445 - Facer), Ontario
This turn-key, fully renovated triplex offers a perfect blend of modern updates and strong financial performance with a 7.17% cap rate and 23.82% expense ratio. Featuring one (1) spacious 3-bedroom unit and two (2) stylish 2-bedroom units, this triplex is fully rented with exceptional tenants and allocated to 1,941 square feet. In a prime central St. Catharines location, walking distance to Prince of Wales Public School, Lester B. Pearson Park, and the shops along Facer Street, with the added convenience of easy highway access to the Q.E.W. and just minutes to the downtown. Updates include: Main Floor Unit Renovation (2020 kitchen, bathroom, floors, windows and doors), Second Floor Unit Renovation (2020 kitchen, bathroom, floors, windows and doors), Lower Level Unit Renovation (2022 kitchen, bathroom, flooring, plumbing, lighting), Asphalt Shingle Roof (2018), Front Porch (2018), Interlock Driveway, Side Courtyard and Backyard Patio, fencing and gates (2019), Boiler (2020), Soft, Eaves, Flashing, Downspouts (2021), Plumbing New Sewer Lateral (2022), Electrical Breaker Panels separated for each individual unit (2022). The recent upgrades and low maintenance requirements make 65 Parkview Road an attractive opportunity for investors. Properties like this don't hit the market often. Don't miss your chance to own one of the nicest triplexes on the market! (id:52581)
38 Culligan Crescent
Thorold (558 - Confederation Heights), Ontario
Located in the coveted Confederation Heights, this property sits on a tranquil crescent adjacent to South Park. It boasts a 12 x 24 inground pool, three bedrooms and two and a half bathrooms. An attached single car garage, a fully fenced private yard, and numerous updates enhance its appeal, including a new furnace and A/C in 2024, roof 2017, windows and patio door 2019, and garage door 2018. The finished basement features large windows, providing ample brightness, and space for a home office, family room and a 3 piece bath. Make your offer today! (id:52581)
33 Grenville Street N
Saugeen Shores, Ontario
Welcome to "The Palmerston" crafted by Launch Custom Homes in the Easthampton development only 2 blocks to beautiful downtown Southampton! Enjoy the open concept kitchen, dining room and living room with cathedral ceiling streaming with natural light from 2 sets of patio doors overlooking the covered porch. The cathedral ceilings extends to the porch as well! The gourmet kitchen has a huge island with breakfast bar, quartz countertops, walk-in pantry and custom cabinetry. The pantry hides away countertop appliances and features a rough in for a beverage fridge. The living room is anchored by a gas fireplace with custom surround. Main floor primary suite with luxurious 5 piece ensuite that walks through to the walk-in closet. Glass and tile shower plus a freestanding soaker tub and double sinks. The front foyer welcomes you home with a full closet, 2 piece powder room and main floor laundry with custom cabinetry and sink. The unspoiled basement boasts oversized windows that are above grade for tons of natural light. Finishing options include a large family room with walk-in storage closet, up to 3 additional bedrooms and a full bath. Launch Custom Homes will be pleased to craft this to suit your needs! The utility room offers a ton of storage space. All this in a custom designed and built home that's wrapped in easy care vinyl siding! Concrete driveway and fully sodded yard. Finishes and colour choices are yours in consultation with our designer to truly make this your new Southampton home if you act quickly! (id:52581)
208 - 10 Coveside Drive
Huntsville (Chaffey), Ontario
MINUTES TO EVERYWHERE. Luxury Lakeside Living on Fairy Lake. 10 Coveside Drive nestled on a quiet cul-de-sac, on the shores of Fairy Lake. Panoramic, sunny south facing views over Fairy Lake, with beautiful perennial gardens and perfect privacy. This 2 bedroom, 2 1/2 bath unit on 2 levels is professionally decorated with panache and pizzazz. Ready for you to enjoy. The waterfront features a pristine shoreline, with boat racks, and docks with boat slips plus a generous sized sitting area. A myriad of year round activities for you to enjoy...boating, swimming, cycling, golfing, downhill or cross country skiing, hiking trails, upscale restaurants, live theatre, great shopping, a hospital & medical centres. Arrowhead and Algonquin Provincial Parks are close by. Cruise the 40 mile boating system via the 4 lake chain...Fairy, Peninsula, Mary and Vernon Lakes. . You have to see it to fully appreciate how stunning it is. (id:52581)
643 Elgin Street
Saugeen Shores, Ontario
This character-filled century home offers incredible potential as a duplex or multi-use property. Ideally located in the heart of Port Elgin, its just steps from downtown shops, restaurants, and amenities. The property is zoned for various home-based businesses, making it a versatile opportunity for investors or those seeking an in-law suite. The main floor features a cozy living room, an eat-in kitchen, and a flexible layout that could accommodate a two-bedroom unit with a 3-piece bath. Enjoy the charm of the front sun porch or relax in the Florida room addition, overlooking the lovely fenced yard. Upstairs, the second unit includes a compact eat-in kitchenette, a comfortable living room, a spacious bedroom, and a full 4-piece bath. With two separate staircases for exit, this setup offers convenience and safety. While the home requires some work, its prime location and layout make it an excellent opportunity for rental income or multi-generational living. Don't miss out on this unique property with endless possibilities! (id:52581)
24 & 26 Crawford Street
Chatsworth, Ontario
Let your tenant subsidize your mortgage costs or use this as a solid investment property. These wto separately metered & heated 2 bedroom, 1 bath units have been completely rebuilt on the interior; new spray foam insulation, electrical, plumbing, heating, flooring, trim work, washrooms and kitchens. The windows, doors and roof covering as well. Each unit enjoys a walkout onto a private deck and a large rear yard. Located on a short, low traffic street; these homes provide easy access to either of Highways 6 or 10. Ready to move in and enjoy. (id:52581)
5980 Coholan Street N
Niagara Falls (205 - Church's Lane), Ontario
ATTENTION INVESTORS!!! Discover the perfect blend of space and functionality in this beautifully renovated bungalow with two kitchens and a separate entrance to an additional living space located in the sought-after north end of Niagara Falls! Offering over 2,000 sq. ft. of finished space, this home is ideal for multi-generational living or investment opportunities. Main Level offers 3 spacious bedrooms , full 4-piece bathroom, well-appointed kitchen with ample cabinetry and laundry. Lower Level offers 2 additional bedrooms with a full 4-piece bathroom, a second kitchen, perfect for an in-law setup with 2nd laundry and separate entrance for added privacy. Outside, enjoy a 4-car driveway with ample parking and a fantastic location close to schools, parks, and public transit .A rare find with endless possibilities. Don't miss out! #NiagaraFallsRealEstate #BungalowLiving #InvestmentOpportunity (id:52581)
257 Ridge Road S
Fort Erie (337 - Crystal Beach), Ontario
Welcome to your slice of paradise in Crystal Beach! This charming home offers a separate in-law suite that could potentially earn income through Airbnb. With the perfect blend of comfort and coastal living, just steps away from the sandy shores and convenient boat launch, step inside to discover a spacious and bright living room, ideal for relaxing after a day of beachcombing or boating adventures. The cozy kitchen is a chef's delight, equipped for preparing delicious meals to enjoy with friends and family. With three bedrooms and two-three piece bathrooms, there's ample space for everyone to unwind comfortably. Outside, the large yard is divided into two private areas, offering plenty of room for activities, barbecues, and even parking your boat. It's a haven for outdoor enthusiasts and those who love to entertain under the clear Crystal Beach skies. Currently operating as a successful Airbnb during the summer months and a short-term rental throughout the year, this home presents an excellent opportunity for investors or those looking to own a retreat in a sought-after coastal community. Enjoy the convenience of nearby restaurants, stunning beaches, and the vibrant local atmosphere. Don't miss your chance to own this versatile property in Crystal Beach. Schedule your viewing today and start envisioning life by the water! (id:52581)
0 Bucktooth
Perry, Ontario
Looking for an amazing Airbnb property with privacy and acreage? This spectacular island property has beautiful walking trails where you can absorb the aroma of the pine forest. Look up at the majestic pines towering above - HUGE trees! There are two rustic cottages on opposite sides of the island. With gorgeous hard-sand bottom beaches - you can walk in the water from the east to the west sides around the south end all on sand bottom. This beautiful property offers 3.8 acres & 1856 feet of water frontage & needs to be walked to be appreciated. Well-worn trails link the main areas. The main log cottage has a large living room with wood stove, kitchen, two bedrooms and a full washroom. The small cottage has one bedroom and a large veranda overlooking the west, which is currently used as a large second bedroom. The whole island is easily accessed via a short paddle or row from the mainland dock, where there is parking for two cars on North Bay Lake Rd. A large shed beside the main cottage can store all of your outdoor belongings or convert to a recreation building. With quick access from Hwy 11 in Emsdale you are only minutes from Huntsville with all the amenities the town offers. Bucktooth Island is a summer and winter paradise on beautiful Bay Lake, just imagine the memories you will make at this fabulous property! This property has received 5 star reviews from Airbnb guests. Bay lake has terrific fishing and water sports opportunities with a wonderful community and cottage association. A new septic was installed in 2023. (Buyers are required to visit the property with their agent to respect the privacy of the owners and their guests!) (id:52581)
265 Lancaster Drive
Port Colborne (878 - Sugarloaf), Ontario
Best priced brand new built freehold with 7 years of Tarion warranty starting from close in Port Colborne close to Lake Erie!! Stunning freehold townhouse luxury in Port Colborne's premier community close to the Quarry. 265 Lancaster Dr. is last unit available in the 6 Block in Westwood Estates and a concrete aggregate driveway has been installed and included already sealed. This is a freehold townhouses that have all the modern luxury you could ask for in a bungalow that is just minutes from the Lake Erie. Built by a local Niagara builder that does it the right way. No expense spared, with natural coloured engineered hardwood throughout the main floor and 9 foot ceilings with 10 foot luxury tray ceilings in the living room and main bedroom. Once you walk up to the house you can tell this isn't cookie cutter, with true board and batten Hardie board on the front with stone skirting and all brick on the sides. The gorgeous black aluminum railing highlight the modern stairs. Shingles are 50 year Owens Corning high end quality, windows are limited lifetime warrantied by Hometech Windows and all are casement windows above grade. All the countertops in the kitchen and bathrooms are Quartz for no up-keep needed. Gorgeous gas fireplace has modern white textured tile all the way to the ceiling and highlights the living room with interior blinds on the back sliders. The Primary bedroom is the ideal empty nester room with a double vanity and a walk-in shower as well as a walk-in closet. This home checks all the boxes and leaves you in perfect shape to finish the open basement that already has studded exterior walls, large windows and no rental equipment. Including the on demand water system. Builder can quote on finishing the basement so it can be on your mortgage and done within 4 - 6 weeks from firm deal before possession. (Increased deposit required for basement finishing) Building done right!! (id:52581)
901 - 150 Wellington Street E
Guelph (Downtown), Ontario
Welcome Home to Suite 901 at the prestigious and contemporary River Mill Condominium with highly sought after parking for 2 vehicles. Serenely tucked away along the banks of the Speed River on a tree lined street in the heart of downtown Guelph. It is hard not to fall in love with this gorgeous, sun-filled suite, with its welcoming and airy split bedroom design, elegant finishes and stunning views. You'll immediately feel the quiet grandeur and sophistication of River Mill in the art gallery-inspired lobby. In your suite, youre welcomed through the generous foyer to the spacious, flowing interior, which is bathed in natural light from an abundance of floor-to-ceiling windows. Your stunning yet functional kitchen is complete with quartz countertops and high-end appliances. When you're entertaining, there's plenty of room for all your guests in the expansive living-dining space. On your private balcony, you'll enjoy some sun, a refreshing breeze and an unobstructed view of historic downtown. Take advantage of the spacious bedrooms on either side of your home to maximizing privacy. The primary suite is your private retreat, featuring an oversized closet and an ensuite bath with a contemporary glass walk-in shower. Convenience is at the forefront with two tandem parking spaces that provide ample room for your vehicles. Befitting it's regal presence, River Mill is well-known for it's exceptional amenities including lifestyle and recreation centre, theatre, library, guest suite, garden terrace, sky lounge even an area for your own gardening. Walk, ride, drive, grab the GO train, Via, Guelph Transit - so many choices just outside your building. Including your choice of beloved shops, galleries, cafes, restaurants, trails, parks, schools, Farmer's Market - all the best neighbourhood activities and amenities you love are here. Dont miss out on making this exceptional residence your urban oasis! (id:52581)
10 Katherine Court
Parry Sound, Ontario
This modest semi-detached single family home is a perfect starter home. A little elbow grease and this becomes an incredible opportunity to live or use as an investment. Currently tenanted. (id:52581)
143 Port Crescent
Welland (774 - Dain City), Ontario
Welcome to Your New Home in the Highly Sought-After Subdivision of Welland! This stunning 3-bedroom, 3-bathroom detached Victoria Model is beautifully upgraded with modern finishes. The main level features an open-concept living space with beautiful hardwood flooring throughout, including a kitchen equipped with stainless steel appliances and sleek quartz countertops. Large windows allow natural light to flood the home, while neutral decor and tasteful selections bring a modern touch to every room. This inviting space is perfect for family living and entertaining. Upstairs, you'll find a generously sized primary bedroom with a walk-in closet, and a luxurious 5-piece ensuite. Two additional well-sized bedrooms, a 4-piece bathroom, and a convenient upper-level laundry room with a sink to complete this floor. The unspoiled Walkout Basement offers plenty of storage space or the potential for future customization to suit your needs. With easy access to schools, shopping, and more, this home truly has it all **EXTRAS** S/S Appliances in Kitchen( Dishwasher, Stove, Fridge)Washer and Dryer, Carpet Upper Level, Walkout Basement with Rough-in Bathroom (id:52581)
6 Bill Street
Brockton, Ontario
This wonderful side split family home, offering four bedrooms and 2 full baths, sits on a 237' deep lot on a quiet dead end street in a great area of beautiful Walkerton. Walking through the front door you will be greeted with a bright & spacious living space, which has been newly opened up and features a great kitchen area with island and dining room space, and a generous sized living room with views front to back. The lower level features a large rec room offering all the space you could need for a theatre room or games room and also offers the fourth bedroom, that is currently set up as a home gym, and could also be used as a great home office. The ground level is where you will find the entry from the nice sized garage, the newly renovated full bath and laundry, as well as a great family room with walk out to the multi-tiered deck with pool and hot tub. With a lot this size and all the family and entertaining space you could need - both inside and out - this property is definitely worth setting up a viewing today! (id:52581)
782 Somerville Street
Huron-Kinloss (Lucknow), Ontario
Nestled on a quiet street near scenic nature trails and Dickies Creek, this newly renovated and affordable 3 bedroom home offers modern comfort in a peaceful setting. The bright, contemporary kitchen features an island, sleek finishes, and all-new appliances, making it the heart of the home. A custom-tiled shower adds a touch of luxury, while the convenience of main-floor laundry enhances everyday living. The spacious primary bedroom boasts patio doors leading to a small rear deck, perfect for enjoying morning coffee. Situated on a huge lot with mature trees, there is ample space to expand with an addition or build a garage. The full, unfinished basement provides endless possibilities, whether for storage, a workshop, or future development. Don't miss this move-in-ready gem! (id:52581)
6030 Wiens Boulevard
Niagara Falls (219 - Forestview), Ontario
Nestled in one of the most sought-after family oriented neighborhoods in Niagara Falls, this stunning home boasts 3 spacious bedrooms, 2.5 bathrooms, a 1.5 car garage complete with an automatic door opener, and a fenced backyard. The charming covered front porch provides the perfect spot to savor your morning coffee. Inside, you'll find a convenient powder room on the main floor, along with an open-concept kitchen featuring a large island, a dining area, and a cozy living room adorned with a beautiful custom-built bookshelf and a gas fireplace. The patio door off kitchen seamlessly flows out to the backyard deck, making it an ideal space for entertaining guests. Upstairs, the spacious master suite includes an en-suite bathroom, complemented by two additional bedrooms and a second full bath. This home is conveniently located near parks, schools, and recreational activities, and is just minutes away from the Costco and the QEW. (id:52581)
6 Carnegie Lane
Grimsby, Ontario
RARE GRIMSBY INVESTMENT OPPORTUNITY! Attention Homeowners & Investors! Discover this incredible property in the heart of Grimsby, updated throughout and ready for its next chapter! Just 2-3 minutes walking distance to the proposed GO Station. Close proximity to downtown Grimsby for dining, shopping, and amenities. Convenient QEW access for seamless commuting. Situated on a double lot, offering exciting development potential with current zoning allowing for multiple uses. Includes a detached garage with an attached man cave, featuring a separate furnace perfect for a future rental or your personal retreat. Renovated throughout with 3 spacious bedrooms, spa ensuite and infloor heating. Opportunities like this dont come around often. Whether youre looking for your next home, a rental investment, or a development project, this property ticks all the boxes! (id:52581)
5 - 6 Ann Street
Thorold (557 - Thorold Downtown), Ontario
Welcome to 6 Ann Street Unit 5! Be the first to live in this beautiful, 2 bedroom, 1.5 bathroom, luxury unit in downtown Thorold. Available May 1st. Over 1,000 square feet! Open concept living room/dining room/kitchen with large walk in coat closet and insuite laundry. Includes 1 exclusive parking spot with EV charger. Also includes Stainless Steel Fridge, Stove and Dishwasher. Great location in the heart of Niagara! Walk to downtown shops, restaurants, grocery store, parks and schools. Easy access to the highway and Welland Canal Parkway trail. 10 min. to Brock University & downtown St. Catharines. 1 year lease. Please include 1st & last months rent, credit report, T4/employment letter and rental application. Rent includes Water. All other Utilities are extra. Book your showing today! (id:52581)
116 Glass Street
St. Marys, Ontario
Another quality home is becoming available with this Bungaloft built by Larry Otten Contracting. This unique design is perfectly suited for anyone who wants the convenience of a bungalow but would like a little extra above grade space. The loft has another bedroom and four piece bath plus a spacious area open to the main floor for office, family room, craft room, or even that fourth bedroom if needed. The main floor has a generous master bedroom suite including the walk in closet and 4 pc ensuite bath. You can do all your living in this open concept main floor. Enjoy a stunning kitchen with center island, main floor laundry and patio doors to your outside deck. A second bedroom and bath are there for family or guests. There are so many extras included in this purchase - asphalt driveway, sodded front and back, insulated garage doors with belt driven opener, air conditioner, high efficiency forced air (2) stage gas heating system, solid surface counters, vinyl garage walls and ceilings. Plans and Schedules available upon inquiry. Lets make this home a reality for you! (id:52581)
8433 Angie Drive
Niagara Falls (219 - Forestview), Ontario
Don't miss out on this amazing opportunity to make this incredible home yours today! With a prime location just a short walk to schools, grocery stores, shopping, transit, and parks, convenience is right at your doorstep. Built in 2017, this home boasts an open-concept layout with 3 bedrooms and 2.5 bathrooms. The large primary bedroom features a 3-piece ensuite. Enjoy the added convenience of a double car garage and concrete driveway that extends to the backyard, complete with a low-maintenance concrete patio and a 10x10 deck, perfect for entertaining. The unfinished basement holds plenty of potential, with a rough-in for a bathroom and large windows for abundant natural light. Schedule a viewing today and see all this home has to offer! (id:52581)


