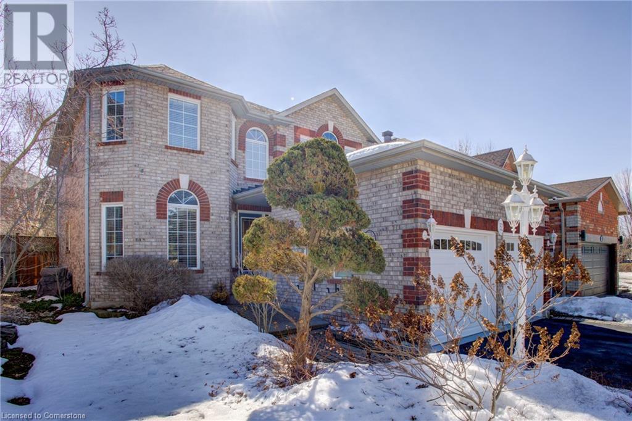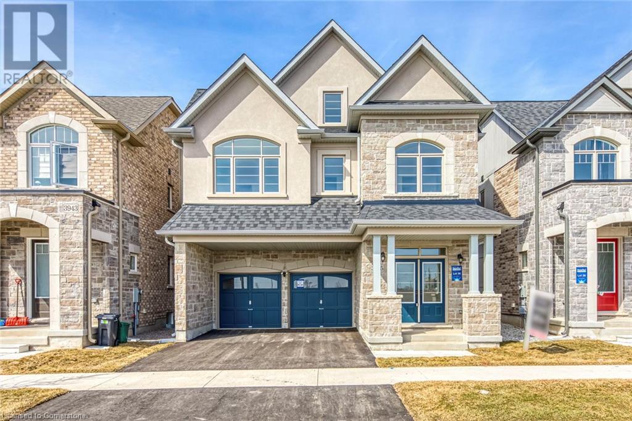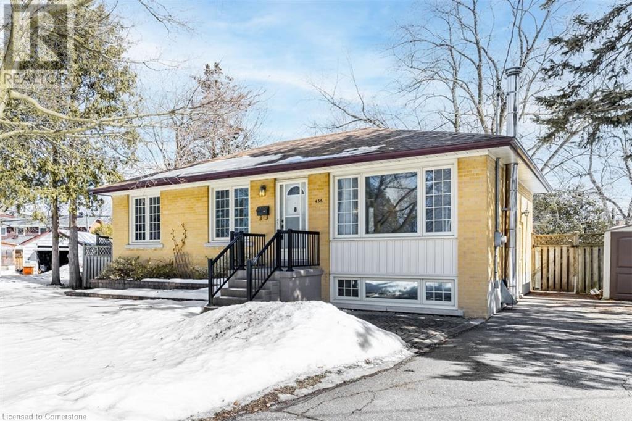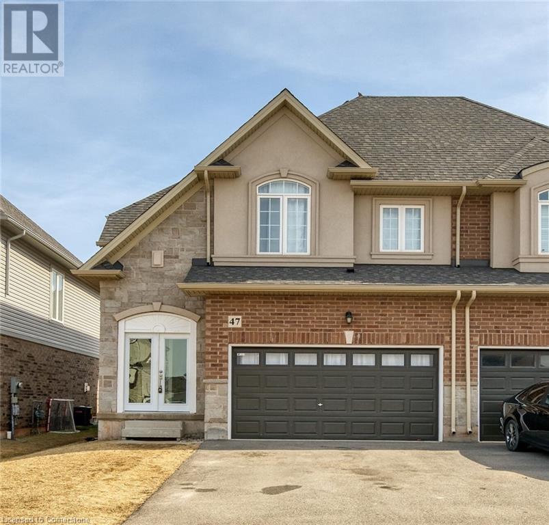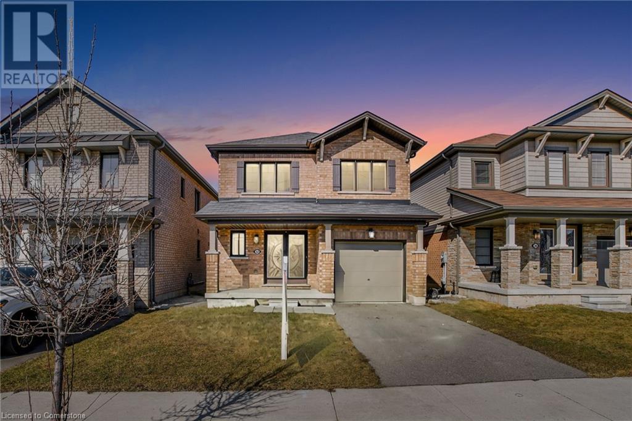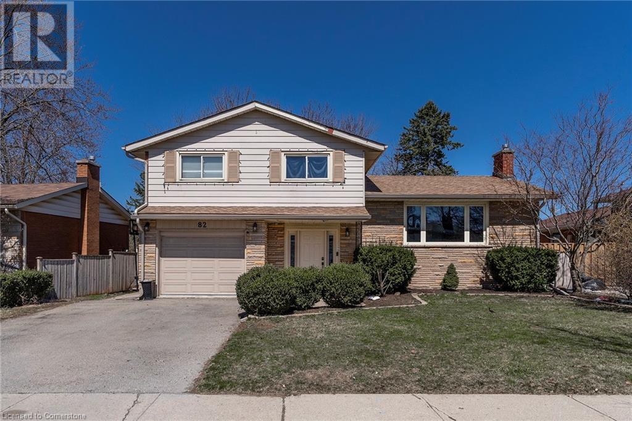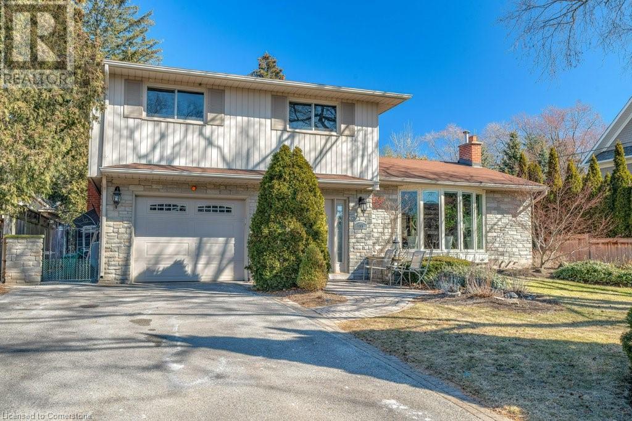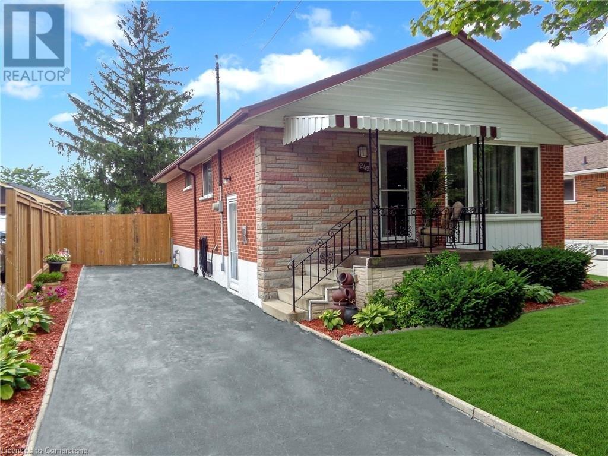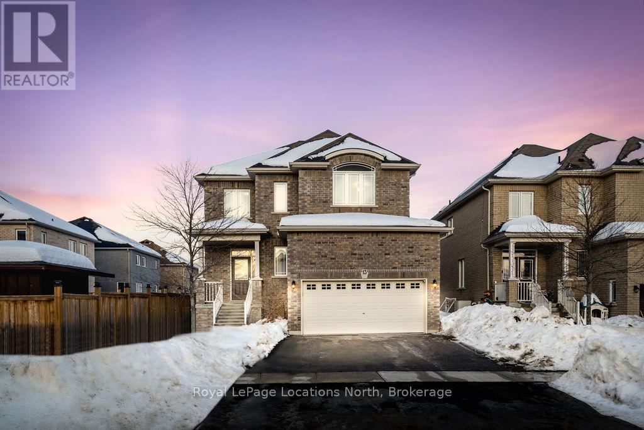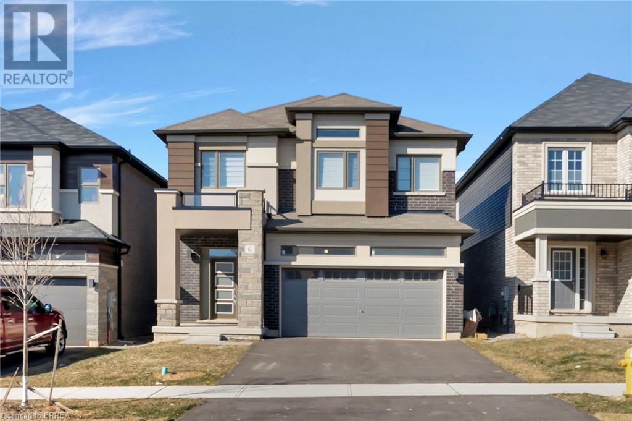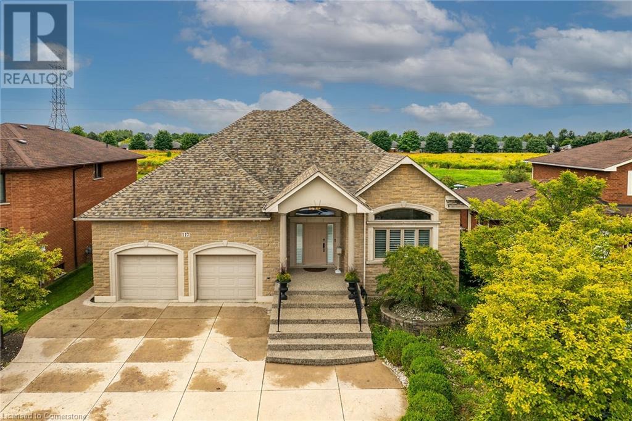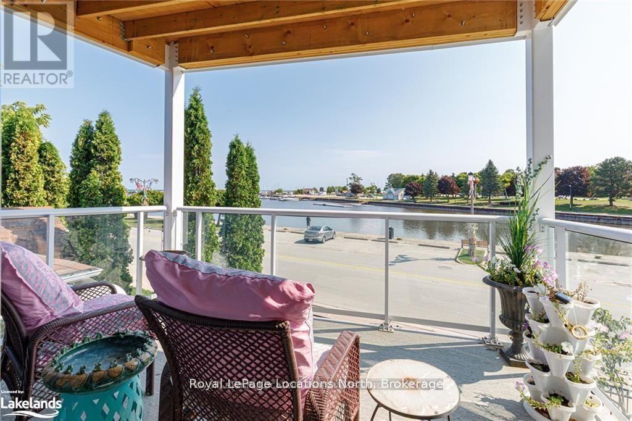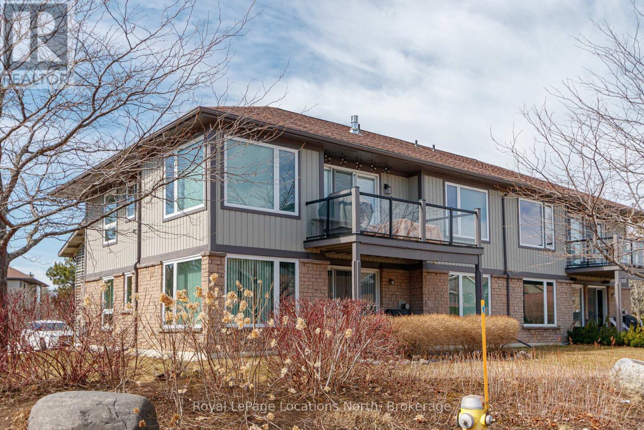Hamilton
Burlington
Niagara
52 Durham Street
Georgetown, Ontario
Welcome to this spacious and beautifully maintained 2-storey brick home in one of Georgetown’s most sought-after neighborhoods! Offering large principal rooms and a functional layout, this home is perfect for families and entertainers alike. Enjoy the convenience of being within walking distance from the GO Station, schools, parks, shopping, and all essential amenities. The bright and airy main level boasts an inviting living space, while the three generously sized bedrooms provide plenty of room to grow. The unfinished basement is a blank canvas awaiting your personal touch—ideal for a recreation room, home office, or additional living space. Don’t miss this fantastic opportunity to own a home in this prime location! (id:52581)
3945 Lodi Road
Burlington, Ontario
Welcome to 3945 Lodi Road, a spacious brand new 5 bedroom detached home with 4016sqft. of finished area in the sought after Alton Village neighborhood. Step into this beautiful home through the foyer that leads into the dining room, great room with a fireplace, kitchen and breakfast with walk-out to the backyard. Upper floor features a primary bedroom with 5-piece ensuite, along with four additional bedrooms and two 4-piece bathrooms. Loft offers open concept space! Builder finished basement offers recreation room, den and 4-piece bath. Excellent location conveniently located close to HWY access and walking distance to Go Transit, parks, schools and more! (id:52581)
436 Bonita Crescent
York, Ontario
Welcome to 436 Bonita, a charming 3+1 bedroom bungalow situated in a quiet cul-de-sac! This bright and spacious home features a finished basement with easy access, making it perfect for extended family, rental income, or additional living space. With 2 full bathrooms and a large backyard, this property provides ample outdoor space for relaxation, gardening, or entertaining. Enjoy the convenience of being close to top ranking schools, GO Transit, and TTC, ensuring easy commuting. With easy access to the basement, this home is an ideal opportunity for families, investors, or builders looking for their next project in a sought after neighborhood of Crosby. A large lot of 13,218 sqft area almost 1/3 of an acre. Don't miss out on this fantastic property! (id:52581)
47 Sauvignon Crescent
Hamilton, Ontario
Location, Location, Location. Welcome to this stunning Semi-detach freehold home in the heart of family-friendly Stoney Creek, Hamilton with an amazing Escarpment view. Minute to QEW, Fifty Rd Power Centre, Costco, Winona Park, Go Station, Fifty Point Marina and much more. Offering three spacious bedrooms plus office and 3.5 bathrooms, Fully finished basement with Entertainment room, Second huge kitchen, full 3 pcs bathroom. Suitable for in-Law Suite. this beautifully designed home features an open-concept main floor, perfect for everyday living and enjoyment With an elegant 9-foot ceilings. The bright living and dining areas creates a warm and inviting atmosphere. The kitchen with an Aisle seamlessly blends with the dining and living spaces with an ensuring a vibrant and functional layout. Meanwhile nice good size fenced backyard with Escarpment view. This home is a fantastic opportunity for families and professionals seeking a stylish and convenient lifestyle in a prime location. Don’t miss out—schedule your viewing today! (id:52581)
32 Hedges Crescent
Stoney Creek, Ontario
Welcome to this beautiful, 6-year-old all-brick home with exceptional curb appeal, situated in one of Stoney Creek's most sought-after neighborhoods. With 3 bedrooms and 3 bathrooms on a Cul-De-Sac, this property offers the perfect combination of comfort, style, and convenience. One of the standout features of this home is its rare position with no front neighbors, offering an unobstructed view of Heritage Green Park—perfect for relaxing or enjoying your morning coffee. Also situated on a dead-end street for peace and quiet with the convenience of having plenty of additional street parking. The spacious interior is thoughtfully designed with luxurious upgrades throughout. You'll love the modern kitchen and bathrooms, complete with sleek quartz countertops, and the elegant solid oak staircase that adds warmth and character to the home. The oversized master bedroom is a true retreat, featuring a spa-like 5-piece ensuite designed for ultimate relaxation. The home also boasts modern fixtures and finishes in every room, adding a contemporary flair to the space. Located just minutes from the Redhill Expressway, Heritage Green Park, and scenic Escarpment Trail access, you'll enjoy quick access to major routes, outdoor recreation, and local shops and amenities. This home offers the perfect balance of peaceful surroundings and urban convenience. Don’t miss your chance to make it yours! (id:52581)
28 Woodburn Avenue
St. Catharines, Ontario
Elegantly Updated & Impeccably Maintained! Exquisite end unit freehold townhome offering endless possibilities. Whether you're downsizing, seeking a family suite, or possible rental income, this home has something for you! The updates are impressive & extensive. Main level open-concept layout with an abundance of natural light. New (2023) custom designed kitchen is a chefs dream with upgraded appliances, loads of counter & cupboard space, pantry & expansive 5 x 7 ft island with storage & ample seating. Spacious dining & family room with engineered hardwood. Large primary retreat has ensuite privileges. Spacious second bedroom that could also be the perfect home office. Desirable main floor laundry. Lower level is a show stopper. Gorgeous open concept 1 bedroom suite with modern kitchen, 3 piece bath, living room, office nook, egress window & full size washer & dryer! Permit drawings are available for a separate entrance (buyer due diligence). The outdoor space will blow your mind. Backyard is a private oasis for relaxation & summer gatherings including an 8 person hot tub. You have additional green-space between the fences. Lots of storage in the basement & shed. Double driveway fits 4 vehicles + attached garage with insulated automatic door & inside entry. Close proximity to all amenities & hwys. Recent updates include Berkley doors, kitchen & appliances, in-law suite, luxury vinyl tile, screen door, heated bathroom floors & more! Full list of updates available. (id:52581)
888 Sumac Crescent
Milton, Ontario
Welcome to 888 Sumac Crescent! A Perfect Family Home in Milton. Nestled in the heart of Milton's sought-after Cobban neighbourhood, this stunning 4-bedroom, 2.5-bathroom semi-detached home is the perfect blend of comfort, style, and functionality - ideal for growing families! Step inside to 1,700 sq. ft. of thoughtfully designed living space, featuring 9-ft ceilings on the main floor, creating a bright and open atmosphere. The heart of the home is the beautifully appointed modern kitchen, complete with quartz countertops, dark brown cabinetry, stainless steel appliances, and a spacious island - perfect for family meals and entertaining! The open-concept living and dining area is flooded with natural light, offering plenty of space for cozy movie nights or lively gatherings. A hardwood staircase leads to the second floor, where you'll find a generous primary suite, complete with a 4-piece ensuite featuring a soaker tub, glass shower, and walk-in closet - a peaceful retreat after a long day. Three additional well-sized bedrooms and another 4-piece bathroom complete the upper level, providing ample space for children, guests, or a home office. This home also features a convenient main-floor laundry room, a single-car garage with private driveway, and a full unfinished basement with incredible potential for a playroom, home gym, or even a secondary rental suite. Enjoy summer BBQs in the fully fenced backyard, or take advantage of the fantastic nearby amenities - parks, schools, conservation areas, shopping, dining, and easy highway access! With its family-friendly community and unbeatable location, this home truly offers everything you need. Dont miss out on this incredible opportunity - schedule a showing today and make 888 Sumac Crescent your forever home! (id:52581)
82 Dreger Avenue
Kitchener, Ontario
Welcome to this FANTASTIC 3+2 bed, 2 bath side split in the 10+ Stanley Park neighbourhood on a fantastic large lot. Enter into the main flr offering spacious foyer, 4 pce bath, laundry and the garage has been converted into a bonus room but could easily be converted back. 1st floor offers amazing natural light with ample windows and backyard access and best of all an open concept offering plenty of space for entertaining family and friends. The spacious Liv Rm. offers built ins and a beautiful stone FP perfect for family game and movie nights. The Din Rm. offers access to the covered porch adding to your entertaining space. The Kitch has been updated with granite counters, S/S appliances, tiled backsplash and large island with extra seating. Upstairs offers 3 generous sized bedrooms and an updated 4 pce bath and there’s even more space down below with a games room and 2 additional bedrooms. This backyard is a must see offering the lg covered porch with plenty of space for entertaining, large oval shaped pool and still plenty of space to play. This home checks ALL THE BOXES, so get there QUICK! (id:52581)
195 Wilton Street
Burlington, Ontario
Incredible lot on a prime street surrounded by custom homes in the heart of Roseland. Spacious 4-level sidesplit offers the opportunity to live in as is, renovate or build new with approved permit ready plans from SMPL Design Studio! Current home offers a bright open main floor and updated kitchen with granite counters, stainless appliances and access to deck overlooking the private yard. Main floor family room with built-ins and gas fireplace offers a secondary living space. Upper level with 3 generous sized bedrooms, updated 3-piece bath and dedicated primary ensuite. The backyard is a private oasis with professionally landscaped gardens, inground saltwater pool and turf putting green. Moments away from the best of Burlington, this home is steps to the lake, Roseland Tennis Club and in close proximity to all amenities, top-rated schools (Tuck/Nelson) and major highways. REALTOR®: (id:52581)
26 Evergreen Hill Road
Simcoe, Ontario
This exceptional 4-bedroom, 5-bath custom-designed English Tudor-style executive home, set on nearly an acre in the heart of Town, seamlessly combines historic charm with modern updates. Over the past five years, the home has undergone extensive renovations, blending timeless elegance with contemporary convenience. The updated kitchen is a true highlight, featuring generous cupboard space, a massive leathered Granite island, new appliances, and a layout designed for easy entertaining. A formal dining room, office, and the 4 season sunroom overlooking the backyard offer versatile spaces for work or relaxation, with direct access to the rear concrete patio and in-ground pool. The spacious family room, complete with a gas fireplace and coffered ceiling, provides an ideal setting for family gatherings or entertaining guests. Upstairs, the large Primary suite boasts a walk-in closet and a luxurious 4-piece ensuite. A second bedroom enjoys its own 3-piece ensuite, ensuring privacy and comfort. Throughout the home, original hardwood floors, trim, fixtures, and stonework add to its timeless appeal. The in-ground pool, completely redone in 2021, offers the perfect spot for relaxation and enjoyment, nestled in the beautifully landscaped yard, which is maintained by an irrigation system fed by its own well. With a perfect mix of historic character and thoughtful upgrades, this executive masterpiece provides endless potential. (id:52581)
52 Dalkeith Avenue
Hamilton, Ontario
This beautifully updated 4-bedroom, 2-bathroom home offers the perfect blend of modern style and exceptional convenience. From the moment you step inside, you’ll be greeted by bright and inviting spaces featuring large windows, a cool color palette, and a seamless open-concept flow. The modern kitchen boasts stone countertops, stainless steel appliances, and a breakfast bar, making it a centerpiece for both cooking and entertaining. French doors lead from the living room to a private backyard retreat, complete with a deck and patio, perfect for relaxation or hosting gatherings. The flexible layout includes a main-floor office or additional bedroom just off the entryway, ideal for those working from home. Upstairs, you’ll find three generously sized bedrooms and a beautifully renovated bathroom with dual vanities. The basement offers ample space for a workshop, storage, or your creative vision, making it as functional as it is versatile. Located in the highly sought-after Crown Point neighborhood, this home is just minutes from highway access for easy commuting and within walking distance to the vibrant Ottawa Street, known for its restaurants, cafes, and boutiques. Parks, schools, transit, and all essential amenities are just moments away, ensuring convenience at your doorstep. Recent upgrades include complete new electrical, plumbing, and HVAC systems (2024), and a stacked washer/dryer, new kitchen and appliances. The property also features two-car driveway parking for added convenience. With a cozy front porch for morning coffee and a backyard oasis to enjoy, this home is truly move-in ready. Don’t miss the opportunity to make this stunning property your own—schedule your viewing today! (id:52581)
7714 Clendenning Street
Niagara Falls, Ontario
Welcome to 7714 Clendenning Street located in one of Niagara Falls' most prestigious neighborhoods. This executive home boasts over 4200 square feet of living space, has 6 bedrooms, 5 Bathrooms, finished basement with a full 2nd kitchen, 3 living room areas, double car garage and much more! Enjoy the open concept bright layout with a large kitchen and breakfast island, walk-in pantry and quartz counter tops, separate living area and large formal dining room. The home also has a main floor office and laundry room. The basement is fully finished with a large rec-room, 2nd kitchen, 3piece bathroom with shower and 2 more bedrooms; perfect for an in-law setup or large family. Enjoy the fully fenced, private backyard with a large deck; great for entertaining on those summer nights! Great location being close to many amenities including great golf, parks, grocery stores, schools, restaurants, easy HWY access, and only 9 mins to all the action at the Clifton Hills strip including the Falls. Schedule your viewing today!! (id:52581)
664 David Street
Welland (773 - Lincoln/crowland), Ontario
This sweet, spacious and solid bungalow is ready to shine! If you have dreamt of a kitchen with loads of room for your family and plenty of elbow room, this is it. There's plenty of room for every culinary pursuit and still more room for a nice large harvest table. Off the kitchen and front facing is a bright living room with plenty of natural light. 3 bedrooms on the main plus one in the basement. Do you have extended family with you? There is a second entrance on the side of the house to the basement for everyone to have their own entrance. Basement has a rec room, a fourth bedroom and large laundry/workshop. This yard is ready for gardens, outdoor lounging. The detached garage with power will NOT disappoint you. There's a hoist for youth tinker with your car or toys.If you need that perfect space for your toys and hobbies, then hop in your car and check out this most excellent garage. This solid bungalow is closet grocery shopping and restaurants. Come for a visit! (id:52581)
64 Heming Trail
Ancaster, Ontario
Large Premium Executive Semi Detached in Ancaster, over 1800 sq/ft , Great Local Schools and Community, Family Friendly Community, Connect to all Major Services, Shopping and Banking . It is an Open Concept with High End Finishes, Backing Onto Greenspace, AAA Tenants required, please provide full documentation, job letter, application, credit report, income and banking (id:52581)
249 Fernwood Crescent
Hamilton, Ontario
Charming Home, Charming Neighborhood! Cozy with endless possibilities and ready for you. The 4 plus car driveway and convenient side entrance are perfect for those grocery days, kids coming from school and of course the puppies. Need a man cave, craft room, gym area or play area for the kids? The basement has a flexible layout with usable space waiting for you to develop. After a long day, retreat and relax in your private backyard with plenty of entertainment area and privacy. The cooks of the family will adore the all new kitchen, while still being part of the party with its openness to the living room. Bring the kids, bring the pups or just bring yourself to this beautiful, chic, gem of a home! Numerous Upgrades throughout...fixtures, plumbing, fencing, landscaping and more. Located on a mature quiet street close to Amenities. (id:52581)
7090 Julie Drive
Niagara Falls (219 - Forestview), Ontario
Welcome to 7090 Julie Drive, a stunning home situated in the highly desirable Forestview neighbourhood of Niagara Falls. Nestled on a pie-shaped lot, this beautifully maintained 4-level backsplit offers the perfect blend of elegance, comfort and functionality. With 4 Bedrooms and 2 Bathrooms, this home is designed for both entertaining and everyday living. Step inside to a bright and spacious open-concept design that seamlessly connects the living, dining and kitchen areas. The kitchen is a true showstopper featuring granite countertops, a massive over 10-foot island and ample storage, making it perfect for hosting gatherings or preparing meals with ease. The second level features the primary bedroom, two additional bedrooms and a beautifully renovated ensuite bathroom featuring porcelain tiles, stone shower floor, granite countertops and premium Riobel fixtures. The lower-level family room is a cozy retreat, boasting a custom-built bar and gas fireplace, creating an inviting space for relaxation or entertaining. The lower-level also provides an additional bedroom and 4pc bathroom. The basement features a separate entrance from the garage, cold cellar and a rough-in for an additional bathroom. The backyard is a private oasis, thoughtfully designed with a two-tiered concrete patio, a natural gas hookup for effortless outdoor cooking and a spacious 12x12 shed. Whether you're entertaining guests or enjoying a quiet evening under the stars, this outdoor space is a true highlight of the home. The front and backyard are beautifully landscaped, enhancing the homes curb appeal and overall charm. Located just minutes from highway access, top-rated schools, community centre, Niagara Square, Costco and a variety of local amenities, this home offers the best of both convenience and lifestyle. Experience the perfect balance of cozy and elegant living at 7090 Julie Drive, don't miss this incredible opportunity to make it yours. Schedule your private showing today! (id:52581)
13 Academy Avenue
Wasaga Beach, Ontario
*POOL + HOT TUB* Welcome to this beautiful all-brick, two-story home, just eight years old, situated on a spacious 44 x 121 ft. lot in a sought-after, family-friendly neighborhood. With 4 bedrooms, 3.5 bathrooms, + 2,510 sq. ft. of well designed space, this home offers an incredible backyard retreat.As you step inside, the large foyer provides an inviting entrance with plenty of space to accommodate guests. The open-concept layout features 9 ft. ceilings + hardwood flooring throughout the main floor. A formal dining room offers space for a large harvest table,perfect for entertaining. The spacious kitchen features a large island, new pendant lighting, pot lights, a subway tile backsplash, + s/s appliances. A walkout from the kitchen leads to the back deck, making outdoor dining + BBQ-ing easy.The living room is surrounded by large windows that fill the space with natural light. The main floor laundry room doubles as a mudroom and is conveniently located off the 2-car garage with inside entry.Hardwood stairs lead to a second floor with 4 bedrooms. The primary bedroom serves as a spacious retreat, complete w/ a walk-in closet + an ensuite featuring a soaker tub + a walk-in shower. A secondary bedroom includes its own ensuite, making it a perfect private space for guests or family.The lower level is already framed with pot lights, offering a fantastic opportunity to finish the space to suit your needs.Step outside to a true backyard oasis. A brand-new heated saltwater pool creates the perfect summer retreat, while a hot tub off the large deck provides a relaxing escape year-round. The fully fenced yard offers privacy and security, making space for both entertaining + making family memories. Located in a family-friendly community, this home offers easy access to Hwy 26 for convenient commutes to Barrie or Collingwood. A short drive brings you to Beach 6, shopping, + the new Wasaga Beach Public School, making it the perfect location for families. (id:52581)
6 Jenner Drive Drive
Paris, Ontario
Almost New, never lived detached all-brick home with lots of upgrades. This beautiful luxury house built by Liv Communities. The Boughton 5 Elevation C, with more than 2200 sq ft of living space, four bedrooms and four bathrooms, double car garage, covered porch with exterior columns, and double-entry doors. Main floor offers open concept with 9 foot ceilings, nice kitchen, great room, separate dining room, hardwood stairs and stair case, and upgraded lighting package. On the second floor you will find Large master bedroom with great size 4-piece ensuite, also second bedroom with ensuite. Two more generous size bedrooms, with additional bath. Second floor laundry room for your convenience. The basement has lot of light with great size windows, waiting for your finishing touches. Minutes to HWY 403, Brant sports complex, Grand River, Trails, shopping, and amenities. (id:52581)
1313 Baseline Road
Stoney Creek, Ontario
This stunning brand-new, 2,694 sq. ft. home offers the perfect combination of modern design, spacious living, and an unbeatable location. Situated on a generous lot within walking distance to Lake Ontario and nearby parks, this home provides a serene setting while offering convenient access to highways for easy commuting. With 4 bedrooms and 2.5 bathrooms, this thoughtfully designed layout is perfect for families, entertaining, and everyday comfort. Inside, the open-concept floor plan features a gourmet kitchen that flows seamlessly into the bright and inviting living space. Best of all, you have the unique opportunity to customize your finishes and colours to reflect your personal style. The luxurious primary suite boasts a spa-like ensuite, while the additional bedrooms offer ample space and natural light. Large windows throughout the home create an airy atmosphere, enhancing the modern aesthetic. From its prime location to its customizable finishes, this home is a rare opportunity to create a space that truly feels like your own. Don’t miss your chance to own a beautiful new construction home in a sought-after neighbourhood—contact us today for more details! (id:52581)
117 Christopher Drive
Hamilton, Ontario
Welcome to 117 Christopher Drive! This exceptional bungalow is a true masterpiece, custom-built to the highest standards, offering over 4,000 sq. ft. of beautifully finished living space. With 2+2 bedrooms, 5 bathrooms, and 2 fully equipped kitchens, this home is perfect for large or extended families. The fully independent in-law suite features 8.5-ft ceilings and its own private walk-up to the garage and side entrance. Ideal for entertaining, this home boasts a covered deck, a stunning saltwater inground pool (installed in 2020), and an outdoor bathroom, creating the perfect setting for relaxation and gatherings. (id:52581)
503 Concession 6 Road
Waterford, Ontario
Imagine waking up to a sunrise over open fields and the quiet charm of your own hobby farm—welcome to this custom-built, modern farmhouse, nestled on a picturesque 1.7-acre lot, crafted for true country living with all the elegance of contemporary design. 2 minutes to Waterford, 14 minutes to Brantford, and only 40 minutes to Ancaster/Hamilton This 2021-built, 2,210 sq ft retreat blends modern style with rural serenity. Step inside to an open-concept family and dining area with 14-foot vaulted ceilings, exposed timber beams, a cozy gas fireplace, and engineered hardwood floors throughout. The chef's kitchen is a showstopper with its 10-foot quartz island, professional Viking range, stainless-steel appliances, and custom shaker cabinetry, designed for both function and flair. French doors off the family room open to a 20x12 screened porch, ideal for morning coffee or family dinners in the fresh country air. The south wing features two bedrooms, each with custom cabinetry, plus a chic 3-piece bathroom with a quartz vanity and imported tile. In the north wing, the primary suite boasts vaulted ceilings, a walk-in closet, and a spa-like 5-piece ensuite with a freestanding soaker tub and a doorless walk-in shower. A versatile fourth bedroom offers the perfect setup for a home office or business, complete with its own entrance. Outside, the property is equipped with a 16x16 barn set within a fenced area, perfect for hobby farming or storage. An oversized detached double garage offers ample space for vehicles and projects, complete with a dedicated workshop and a spacious second-floor loft. This outdoor setup combines function with flexibility, giving you everything you need for country living without compromise. (id:52581)
201 - 34 Bayfield Street
Meaford, Ontario
Rarely offered! Welcome to 34 Bayfield, a charming and beautifully appointed 3-bedroom, 2-bath condo nestled in a serene, sought-after neighborhood offering breathtaking water views. This residence is perfect for those who appreciate a balance of peaceful living and modern comforts. As you step into the inviting foyer, you will immediately notice the spacious, light-filled open floor plan, ideal for both family living and entertaining. The living room is a cozy haven with large windows that frame stunning views of the water/harbor making it the perfect spot to unwind after a long day. Adjacent to the living area, the dining room flows seamlessly into the kitchen, which features modern appliances, ample counter space, and cabinetry designed to meet all your culinary needs. The highlight of this home is the luxurious primary bedroom suite, which boasts a walk-in closet and a private ensuite bath. The two additional bedrooms are generously sized and share a well-appointed full bathroom, perfect for family members or guests. One of the standout features of 34 Bayfield is the serene water view that can be enjoyed from several rooms, including the main living area and the primary suite. Enjoy sipping your morning coffee overlooking the harbor! Enjoy a single-car garage as well as a designated parking space right by the main entrance. Located just a short walk from the theater and all the shops and restaurants. 34 Bayfield offers the perfect blend of comfort, convenience, and natural beauty. Don't miss this opportunity to make this stunning water-view property your new home! (id:52581)
658 Johnston Park Avenue
Collingwood, Ontario
Spring/Summer Executive Rental with stunning water views! Located in the amazing waterfront community of Lighthouse Point with incredible amenities including Pickleball, Tennis, Pools, Beaches and a beautiful Rec Center with a deck overlooking the Marina. Available April 1 to July 31with a minimum of 2 months . Enjoy the open concept layout that maximizes space and light of this corner unit and offers 3 Bedrooms and 2 Bathrooms. Beautifully furnished and featuring a fully equipped Chef's kitchen with gas stove and walk out to a large balcony overlooking the Bay .In Suite laundry, high speed Internet, and Apple TV are included. Come and enjoy this beautiful Condo and lifestyle April- July Owners take occupancy August 1 , no pets, no smoking. Gas, Hydro, Water & Sewage charges are in addition to the rent. (id:52581)
70 Griselda Crescent
Brampton, Ontario
**PRIME LOCATION** Spacious 3-Bedroom Semi-Detached Home in the family-friendly neighborhood of Northgate in Brampton **Ideal for Families & Investors!** Discover this charming semi-detached home nestled in the desirable Northgate community, offering a perfect blend of comfort, space, and convenience. Perfect for first-time buyers or investors, this property is designed to meet modern living needs with easy access and minutes to public transit, great schools, parks and recreational facilities. Main Level Highlights: Bright and inviting living room filled with natural light. Eat-in kitchen with ample space for family meals and a walkout to the deck & fenced backyard. No back neighbors! Upper Level Features: Primary bedroom with a walk-in closet and two additional generously sized bedrooms.3-piece updated bathroom (2023) for added functionality. Basement Space: Partially finished basement with a 3-piece bathroom (2023), laundry area, and plenty of storage. Outdoor & Parking: Deep lot with no sidewalk and no rear neighbors, ensuring privacy. Spacious backyard with a deck, perfect for outdoor entertaining and space to garden. Large driveway that can accommodate 6 car parking Prime Location Perks: Just minutes from Chinguacousy Park, Professors Lake, and Brampton Civic Hospital. Close to Bramalea City Centre, major highways (Williams Pkwy & Bramalea Rd), and public transit. Walking distance to St. Jean Brebeuf Elementary School, Chinguacousy Secondary School, and Grenoble Public School. Family-Friendly Neighborhood: Northgate is known for its top-rated schools, parks, and recreational facilities, making it an ideal spot for families. Enjoy the convenience of nearby amenities while living in a serene and welcoming community. Don't miss the chance to make 70 Griselda Crescent your new home! (id:52581)


