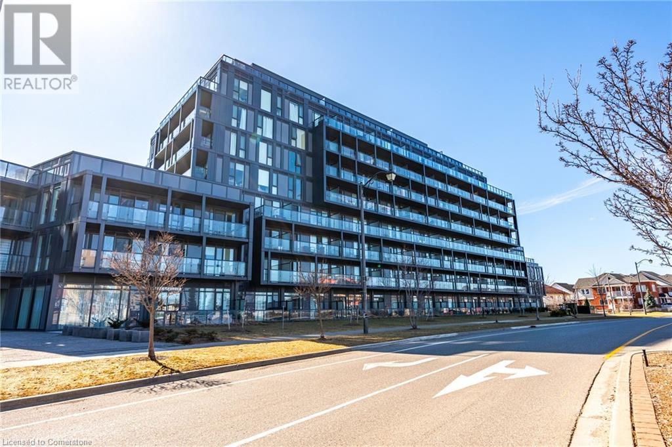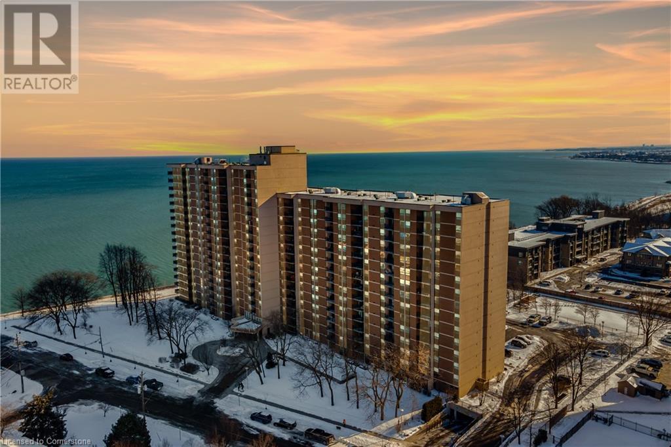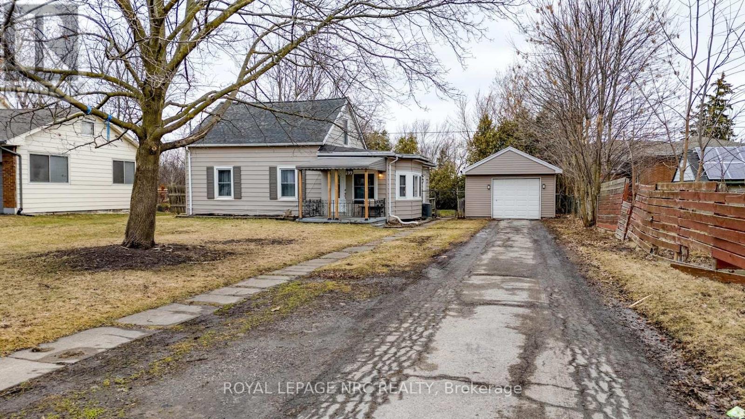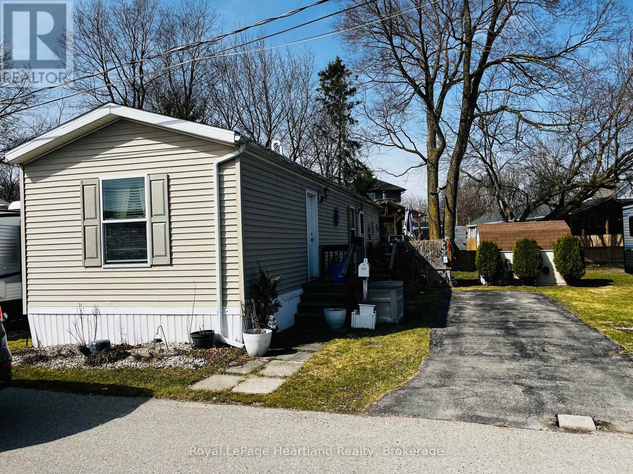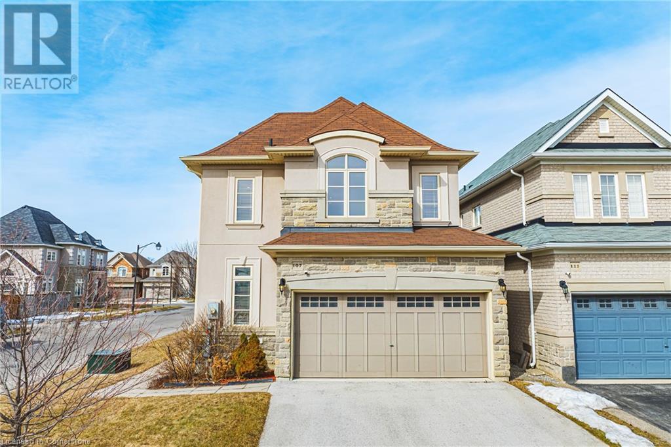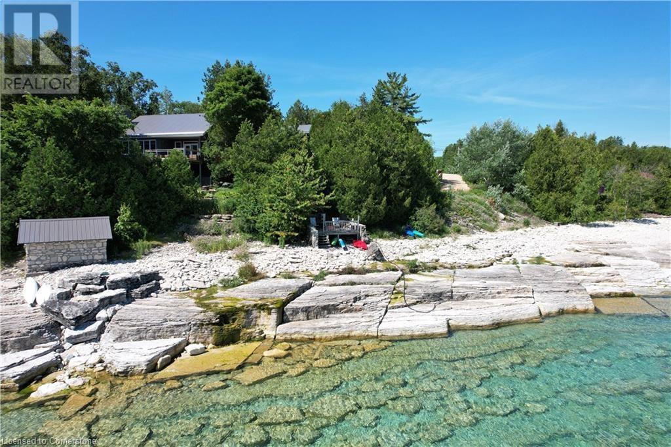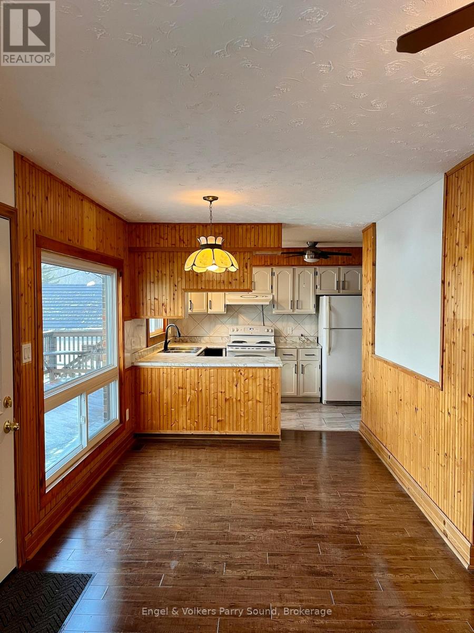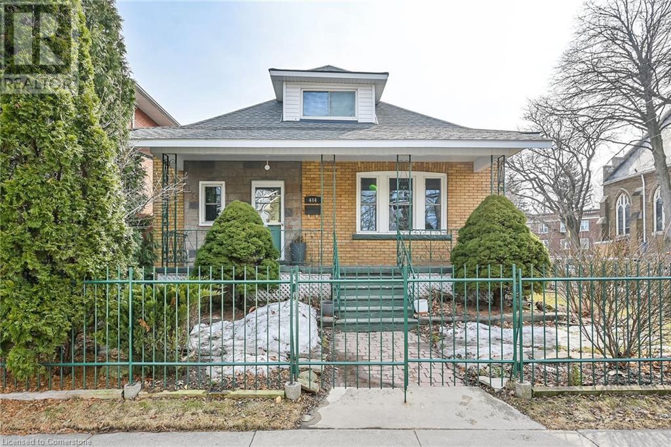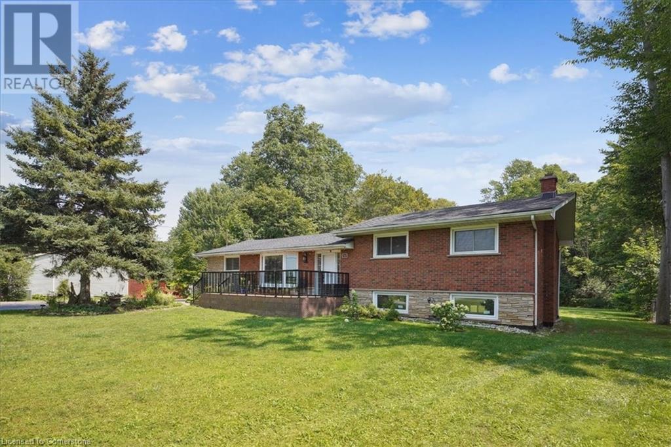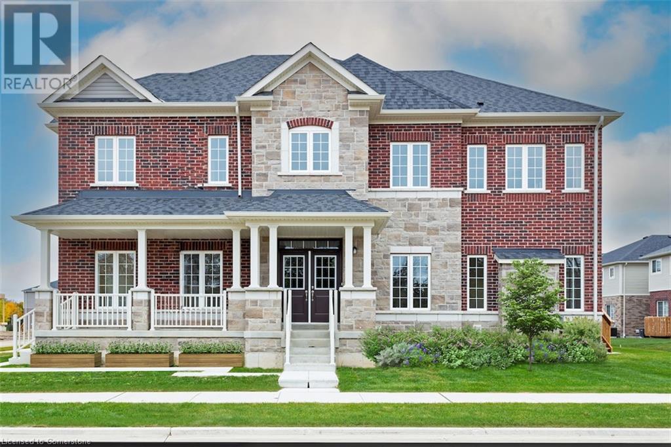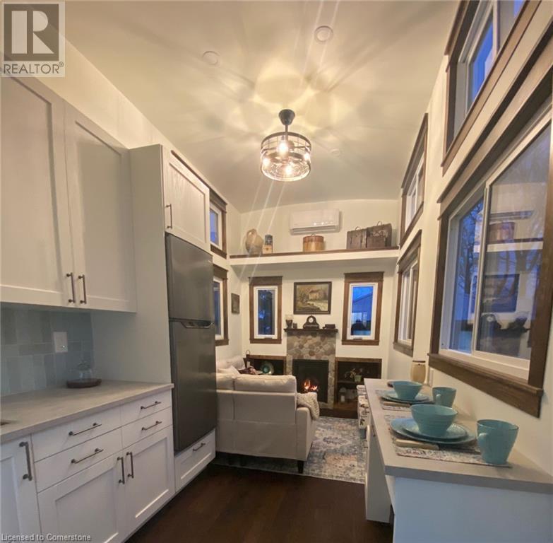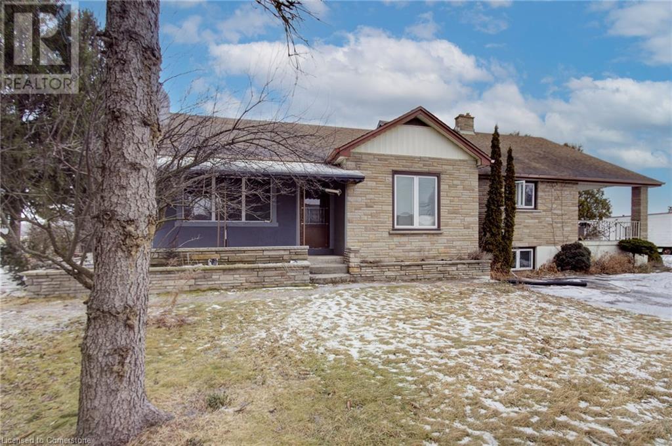Hamilton
Burlington
Niagara
3210 Dakota Common Unit# A505
Burlington, Ontario
Welcome to modem condo living in the heart of Alton Village! This stunning 2-bedroom, 2-bathroom suite offers 636 sq. ft. of beautifully designed living space, plus a spacious 116 sq. ft. south-facing balcony, providing a peaceful and picturesque view with plenty of natural light. Inside, you'll find upgraded bathroom vanities, a sleek glass shower, and stylish wider vinyl flooring throughout. This sought-after building is packed with premium amenities, induding bike storage, a fully equipped gym and yoga studio, sauna and steam rooms, an outdoor pool (3rd floor), an outdoor lounge with a fire pit, and a stylish party room. (id:52581)
20 Ventura Drive
Stoney Creek, Ontario
Welcome to this beautiful home in the sought-after Spring Valley neighbourhood of Stoney Creek! Perfect for growing families, this charming home is just minutes from great schools and offers easy access to the Red Hill Valley Parkway for commuters. Sitting on a fantastic 120 foot depth lot and no rear neighbours, this backyard will have you entertaining all year. Inside, soaring vaulted ceilings create an open and airy feel. The bright kitchen flows into a family room with a cozy gas fireplace, while the sitting room and the formal dining room offer additional space to gather. Upstairs, you'll find three bedrooms, a family baht and a primary suite with a walk-in closet and private ensuite. The basement adds more versatility with a great room, laundry and an extra bedroom/office. Don't miss out on the chance to live in Spring Valley! (id:52581)
9 Jasper Drive Unit# Lower
Stoney Creek, Ontario
Welcome to the newly renovated 9 JASPER DR, located in a highly desirable STONEY CREEK neighborhood . This beautifully updated 3 bedrooms LOWER unit features the following updates: kitchen cabinets, quartz countertops, new appliances, renovated bathroom, flooring throughout and in-suite laundry. Feel at ease about safety and privacy achieved with this LEGAL two-unit home. 2 exclusive driveway parking spaces included with this unit.Rental application and full credit report required. Tenant responsible for paying utilities (separate hydro meters and 50% of gas & water). (id:52581)
500 Green Road Unit# 1206
Stoney Creek, Ontario
Experience breathtaking waterfront living in this stunning 1,118 square foot, two-bedroom, two-bathroom condo with a den, perfectly positioned along the shores of Lake Ontario. Located in one of Stoney Creek’s most desirable lakefront communities, this exquisite unit offers panoramic water views, modern amenities, and an unbeatable lifestyle surrounded by natural beauty. Step inside this bright and spacious unit, where large windows flood the living space with natural light, showcasing the spectacular lake views from your private balcony. The open-concept layout is perfect for both entertaining and everyday living, with a well-appointed kitchen, ample storage, in-suite laundry, and a versatile den that can be used as a home office, reading nook, or additional guest space. The primary bedroom features an ensuite bathroom and generous closet space, while the second bedroom provides comfort and flexibility for guests or family. Beyond the unit itself, this prestigious condo community offers resort-style amenities, including a swimming pool, whirlpool, a sauna, a fully equipped gym, a party room, and a library. Enjoy the convenience of private underground parking and a storage locker, ensuring a stress-free living experience. The location is simply unbeatable. Nestled in a tranquil lakefront setting, you’ll have access to scenic walking and biking trails, waterfront parks, and charming local cafes and restaurants. Stoney Creek is known for its vibrant community feel, excellent schools, and easy access to major highways, making commuting to Hamilton, Toronto, or Niagara a breeze. Whether you’re looking for a peaceful retreat or an active lifestyle by the water, this condo offers the best of both worlds. Don’t miss this rare opportunity to own a lakefront oasis in one of Stoney Creek’s most sought-after buildings. Contact us today to schedule a private viewing! (id:52581)
11 Harrisford Street Unit# 60
Hamilton, Ontario
WOW!! Welcome to this spectacular fully renovated and top of the line material property in a desirable area of Hamilton, proximity to highway, school, park, grocery stores, shopping centre, public transit, and much more! With over 1,400 sqft of total living space. This house brings you with a spacious living room with high ceilings. As you walk in to the second floor, you will come across your beautiful dining room along with a unique glass railing, pod lights and an open concept fully renovated kitchen, with quartz countertops, stunning cabinets, and touch faucet! The primary bedroom brings you with a custom made walk-in-closet with double sliding pocket door, which follows up with your main bathroom, which has been renovated with porcelain tiles all over the bathroom and sliding glass shower. Don't miss out on this one. RSA. (id:52581)
199 Murray Street
Fort Erie (332 - Central), Ontario
Welcome to this beautifully updated 2-bedroom, 1-bathroom home that blends modern comfort with timeless charm. Move-in ready and thoughtfully renovated, this home is sure to impress! Step inside to find a bright, inviting living space with freshly painted walls, stylish flooring, and contemporary finishes throughout. The spacious living room features updated windows (2017) that flood the space with natural light. A stunning stone wall with an electric fireplace, added in 2021, creates a cozy and elegant focal point. The kitchen has been fully renovated with cabinetry, sleek countertops, along with new windows installed in 2021. Outside, the spacious front yard offers endless possibilities for gardening, gatherings, or simply unwinding. The detached garage provides secure parking and extra storage. Nestled in a prime location near schools, parks, shopping, and major routes, this home delivers both convenience and serenity. Don't miss out - schedule your viewing today! (id:52581)
176 Walter Avenue S
Hamilton, Ontario
Well-Maintained Bungalow in Desirable East Hamilton! This charming 3-bedroom, 2-bathroom bungalow offers 1,032 sq. ft. of comfortable living space in a fantastic location. Key Features: -Updated windows & doors for enhanced energy efficiency - Renovated main floor bath with a spa tub & rain shower head - Newer roof & eavestroughs with gutter protection (2014) for peace of mind - High-efficiency furnace & AC (2020) for year-round comfort - Newer water heater (2018) - Washer & dryer (2023) - Prime location – close to the Red Hill Expressway, schools, shopping, bus routes, and more! Don't miss this incredible opportunity! (id:52581)
212 - 198 Springbank Drive
London South (South D), Ontario
Charming 2-Bedroom, 1-Bathroom Modular Home in The Cove Mobile Home Park (50+ Community). Welcome to your perfect, affordable retreat at The Cove Mobile Home Park, an inviting 50+ community nestled in the heart of London, Ontario. This well-maintained modular home offers an ideal blend of comfort, privacy, and convenience in a tranquil, nature-inspired setting. Property Features: 2 Bedrooms & 1 Bathroom: Spacious and well-designed layout with plenty of room to relax and entertain. Private Deck: A beautiful deck perfect for enjoying your private yard, entertaining guests, or simply unwinding in the fresh air. Appliances Included: This home comes fully equipped with essential appliances to make your life easier, including a stove, refrigerator, and washer/dryer. Affordable Living: With affordable fees, this home offers excellent value. Community & Location: The Cove Mobile Home Park is ideally located close to local parks, scenic walking trails, and all the amenities you need. Whether you're an outdoor enthusiast, or you simply enjoy a peaceful environment, this community provides the perfect setting for your next chapter. You'll also find a friendly, welcoming atmosphere amongst your neighbors in this 50+ community. Monthly Fees for New Owners: Land Lease: $750/monthTaxes: Approx. $25.12/month, Hydro Flat Rate: $85.00/month, Water: $50.00/month, Total Monthly Fees: $910.12. This is an exceptional opportunity to enjoy a comfortable, low-maintenance lifestyle in a well-established community at a fraction of the cost of traditional homeownership. Don't miss your chance to make this wonderful home your own! Contact us today to arrange a viewing. (id:52581)
Ph101 - 208 Enfield Place
Mississauga (City Centre), Ontario
Absolutely stunning condo with panoramic views, located just minutes from Square One, the GO Train Station, and Mississauga City Centre! This immaculate unit features two spacious bedrooms and two full bathrooms, including a primary suite with a walk-in closet. The inviting kitchen boasts stainless steel appliances, while extra-large floor-to-ceiling windows flood the space with natural light. Step out onto either of the two balconies and enjoy fresh air and breathtaking vistas. Beautiful floors run throughout, giving the unit a warm, modern feel. Residents enjoy exceptional amenities, including an indoor pool, sauna, fitness centre, a 7th-floor terrace with BBQs, party room, rooftop lounge, and more. The building is highly sought after by renters, making this unit an ideal investment opportunity or perfect for end-users seeking luxury and convenience. Included: Fridge, Stove, Dishwasher, Microwave, Washer & Dryer, Custom Window Coverings, and One Underground Parking Space. Dont miss your chance to own in this high-demand building! (id:52581)
107 Hazelton Avenue
Hamilton, Ontario
Welcome to 107 Hazelton Avenue situated on Hamilton Mountain. This stunning Spallacci Built home is located in the Eden Park Survey, surrounded by all the modern day conveniences. A floor plan which offers an abundance of space for a growing family. The 4 Bedroom with traditional rooms will impress you- designed to allow the sunlight to fill the rooms and bedrooms. This home is carpet free! A crisp white kitchen with a breakfast bar and access to the backyard. The formal dining room make entertaining delightful adjacent to the living room and kitchen. The second level offers a spacious Master Bedroom with walk-in closet and en-suite, 3 additional bedrooms and another 4 piece bath. Just minutes to grocery stores, restaurants, shopping, fitness centres, Mohawk College, the Hamilton Airport and the Lincoln Alexander Expressway. (id:52581)
1746 Windham Road 2
Scotland, Ontario
Stately 2 storey country home with double car detached garage on a 0.94-acre country lot just south of Scotland. Complete with 3 massive bedrooms (could be divided into more), 1.5 gleaming baths, spacious principle rooms with soaring ceilings & huge windows allowing tons of natural light, beautiful flooring, trim and doors. The sprawling country kitchen is a cook and entertainers dream, with ample prep room and lots of counter and cupboard space. From the kitchen you have easy access to the dining/living and mud rooms and the lovely, covered side porch. The second floor houses the three bedrooms and spa like bathroom with soaker tub. Love countryside views? This property has those too, with hundreds of acres of well cared for neighbouring farmland as far as the eye can see. An extra long, private driveway offers parking for many vehicles. Live the countryside lifestyle today! Book your private viewing before this opportunity passes you by. *Taxes yet to be assessed. (id:52581)
359 Book Road
Grimsby, Ontario
FULLY FINISHED, CHARMING BUNGALOW … Surrounded by mature trees and tucked away on a private 74’ x 110’ property in a family-friendly neighborhood close to schools, parks, downtown, and all amenities, find 359 Book Road - a delightful home that blends classic charm with modern updates. Whether you're a first-time homebuyer, a growing family, or looking to downsize, this VERSATILE PROPERTY offers endless possibilities. Step into the bright and inviting living room, where original HARDWOOD FLOORS and a brand-new picture window create a warm and welcoming atmosphere. The well-maintained eat-in kitchen maintains its original character and charm and is ready for your personal touch. This home boasts three well-sized bedrooms, including a primary retreat, a second bedroom currently used as an office, and a third bedroom, currently used as dining room, that could serve as a nursery or guest room. The RENOVATED 4-piece bath is a standout, featuring a stylish soapstone sink, tile flooring, and a beautiful skylight that floods the space with natural light. The FULLY FINISHED LOWER LEVEL, featuring brand NEW carpet, provides additional living space, perfect for a home office, extra bedroom, or recreation area. A dedicated laundry room ensures convenience, while ample storage throughout the home keeps everything organized. Step outside to enjoy the spacious backyard, featuring a TWO-TIER DECK and a lush lower grass area, ideal for relaxing or entertaining. The detached single garage offers additional storage. With new front and side doors, this home has been lovingly maintained and is ready for its next chapter. In a prime Grimsby location, just minutes to Bal Harbour Park, Grimsby Beach, Schools, QEW access, downtown & West Lincoln Memorial Hospital. Note-Some images are virtually staged. CLICK ON MULTIMEDIA for video tour, drone photos, floor plans & more. (id:52581)
6 Chetwynd Lane
Lion's Head, Ontario
Stunning Bruce Peninsula Waterfront Retreat! This gorgeous four-season home or cottage overlooks Georgian Bay with breathtaking views of the escarpment. Enjoy endless outdoor activities—kayaking, boating, fishing, hiking, and more! A short stroll to downtown Lion’s Head and access to the Bruce Trail. This home features 3 beds / 2.5 baths, access to a private viewing area on the water with a deck and brick pizza oven, a beautifully landscaped yard, a detached garage, and contemporary curb appeal. Upgrades galore, including a new water system, septic (2010), metal roof, high-efficiency propane furnace + A/C, newer windows, and upper deck. Bonus: Turnkey rental potential in this highly sought-after retreat area. Don’t miss this rare waterfront gem! (id:52581)
3319 Mikalda Road
Burlington, Ontario
Welcome to this beautifully maintained 3-bedroom, 2.5-bathroom townhome in the highly desirable Alton Village community. This bright and spacious home features brand new flooring in the living room and an open-concept layout that’s perfect for both everyday living and entertaining. Upstairs, the primary bedroom offers a private retreat with a 4-piece ensuite and a walk-in closet. Two additional bedrooms provide plenty of space for family, guests, or a home office. Enjoy inside-entry to the garage, ample storage with the unfinished basement. Conveniently located close to top-rated schools, parks, shopping, and major highways. Available for immediate possession—move in and make it yours today! (id:52581)
1 - 115 Church Street N
Parry Sound, Ontario
Newly Refreshed 3-Bedroom Unit In High Demand! Step into this beautifully updated 3-bedroom unit, freshly painted and featuring modern upgrades, including a brand-new high-efficiency heat pump for optimal heating and A/C. Boasting over 1,200 sq. ft. of living space, you'll enjoy a spacious living room, in-unit laundry, and a large outdoor deck with an enclosed sunroom perfect for relaxing and enjoying every season.Ideally situated in a quiet triplex, this unit is the largest available and within walking distance to Parry Sounds amenities. Don't miss out on this convenient, move-in-ready home! (id:52581)
40 Arthur Street
Brantford, Ontario
Attention Investors! Looking for a great investment opportunity, look no further. This amazing opportunity awaits for you to own a 3 unit multi-residential home that offers over 3500 sq ft of living space. Reside in one unit and have your mortgage paid for or strictly invest. Unit 1 offers 3 beds, 1.5 baths, a large open concept floor plan w/ soaring 10 ft ceilings, a gas fireplace & custom kitchen with granite countertops and private backyard. Unit 2 offers 2 beds, 1 full bath, a stunning great room with coffered ceilings, new kitchen and a side yard with deck. Unit 3 is a bachelor style unit with a full bathroom and kitchen and also has an outdoor space with a deck. (id:52581)
444 Maple Avenue
Hamilton, Ontario
This Stunning & Beautifully Updated 1½ storey brick century home boasts over 1500+ sqft of comfortable living space with an additional 1000+ sqft in-law suite in the basement with its own separate entrance. Located in the desirable Delta Neighbourhood just a short walk to Gage park & trendy Ottawa Street North! Quality features throughout the main floor including new gourmet kitchen with quartz counters, center island & stainless steel appliances & walk out to the backyard, main floor laundry, office with built-in desk & cabinets, glamorous bath with soaker tub & high end finishes, Engineered hardwood flooring, 2 generous bedrooms with one currently being used as a formal dining room, Large foyer with walk-in closet & spectacular great room with original fireplace mantle & built-in book case. The upper level offers a large master bedroom retreat with a sitting area & new beautiful ensuite bath with glass shower. Very spacious finished basement makes for an amazing in-law suite with a new full eat-in kitchen, 3-piece bathroom, bedroom, Laundry room & Living room. Current Tenant in the in-law suite only is on month to month & pays $1725.00 all inclusive. Upgrades galore throughout the entire house include porcelain tile & pot lights just to name a few. Relax and unwind in the stunning backyard oasis with impeccable landscaping, covered wooden deck, great patio with a gazebo with access to the front yard & garage. Situated on an impressive corner lot with plenty of curb appeal with a detached 2 car garage or workshop with potential for a future garden suite. Private 2 car driveway plus plenty of street parking available. Minutes away from local amenities, shopping, parks, schools, public transit and easy highway access. This home is a MUST! Book your showing today! (id:52581)
677 Glancaster Road
Hamilton, Ontario
All brick family home nestled on a tranquil & generous 100x200 ft. treed piece of land offering picturesque country views and modern upgrades throughout. Inside you are greeted by a warm open-concept living area with natural light pouring in from a beautiful bay window. Spacious and impressively upgraded kitchen boasting granite countertops & backsplash, s/s appliances & huge breakfast bar island perfect for family gatherings & entertaining. Main floor laundry & primary bedroom with ensuite, powder room, and access to two massive composite wood decks. An additional 3 bedrooms and 4pc bathroom are found on the upper level. Lower level offers an additional bright finished rec room with an abundance of extra space and natural light. A separate basement entrance makes for a convenient conversion for future in-law suite or income potential with your finishing touch. Double detached garage is equipped with heat & hydro. Shed, firepit, and large covered & screened back porch complete this serene backyard backing onto mature trees. Many upgrades including Roof 2024, A/C 2023, Windows 2021, Electrical 2020, Floors 2020, Kitchen 2020, Bathrooms 2020, Basement 2020, Decks 2020. Hot Water tank owned. (id:52581)
51 Narbonne Crescent
Stoney Creek, Ontario
Discover the perfect blend of style and comfort in this stunning 2,543 sq. ft. two-story home, built in 2017. Designed for modern living, it offers 4 spacious bedrooms, 2.5 bathrooms, and a versatile loft that could easily serve as a 5th bedroom, home office, or playroom. From the moment you step inside, you'll be impressed by the soaring 9-foot ceilings and the abundance of natural light filtering through California shutters. The open-concept layout is ideal for both daily life and entertaining. The gourmet kitchen is a true showstopper, featuring a massive island, sleek quartz countertops, and stainless steel appliances—all overlooking the inviting great room with a cozy gas fireplace. Plenty of room for entertaining in the formal dining room featuring a stunning chandelier, hardwood floors and coffered ceilings. The main floor also includes a laundry room combined mud room with upper cabinets. Upstairs, the primary suite is a private retreat, complete with a walk-in a closet and a spa-inspired ensuite featuring a glass shower and a deep soaker tub. Loft, 5 piece bath and 3 large bedrooms. Looking for more room? The unfinished basement offers endless potential to create a custom space that suits your needs, whether it's a home gym, theatre room, or extra living area. Outside, the backyard is designed for relaxation and entertaining, with a spacious deck and interlock patio, perfect for summer gatherings. The exposed aggregate driveway and walkway enhance the curb appeal, adding to the home's modern charm. Nestled in a sought-after neighborhood, this home is close to top-rated schools, parks, shopping, and easy highway access, making it a perfect choice for families end commuters alike. (id:52581)
42 Hutchison Road
Guelph, Ontario
Stunning Sunny & Bright Brand New Model Home in sought-after south end Guelph in the appealing Royal Valley community. 4 bed/4.5 bath detached home, open concept living area with multiple family/entertaining areas. Soaring 10’ ceilings on the main floor with gorgeous waffle finish. Stylish kitchen with sleek quartz countertops along with a quartz backsplash. Beautiful oak staircase complete with designer wrought iron spindles. Large finished basement with full washroom. Thousands in upgrades included, too many to list. Close to all amenities and Guelph University. Tarion warranty applies. Come check it out! (id:52581)
92 Cutts Crescent
Binbrook, Ontario
Luxury meets comfort in this stunning 4-bedroom, 3.5-bathroom home in Binbrook, where modern upgrades and timeless elegance come together seamlessly. From the moment you step inside, you’ll be captivated by the abundance of natural light and thoughtfully designed layout, offering both style and functionality. This fully integrated smart home lets you control everything—from lighting and climate to security—right from your smartphone, providing the ultimate convenience and modern living. With separate family and living rooms, there’s plenty of space to relax and entertain. A two-sided gas fireplace creates a cozy ambiance, effortlessly connecting both spaces. The chef’s kitchen is a true showpiece, featuring high-end appliances, sleek countertops, and designer finishes. Upstairs, the primary suite is a private retreat, complete with a spa-like ensuite and TWO walk-in closets. A Jack and Jill bathroom conveniently connects the second and third bedrooms, and an esnuite in the 4th bedroom, making the layout both functional and family-friendly. Every inch of this home has been designed with luxury in mind, from the elegant flooring to the upgraded fixtures. Nestled in a sought-after neighborhood close to parks, schools, and amenities, this home is the perfect blend of sophistication, technology, and comfort. (id:52581)
3 William Street
Carlisle, Ontario
Welcome to 3 William Street, a charming 1 bedroom, 1 bathroom bungalow on a tranquil 111' x 141.9' mature lot in picturesque Carlisle. Built in 1953, this home offers 1,170 sq ft of living space, surrounded by lush foliage for privacy and a retreat-like atmosphere, with urban amenities nearby. Enter through the 3-season sunroom into a spacious foyer that opens to a large formal living room featuring a cozy wood-burning fireplace—perfect for intimate evenings. The eat-in kitchen is bright and functional, while the oversized primary bedroom—formerly two bedrooms—offers ample space, double closets, and sliding doors to a backyard oasis with mature greenery. The 3-piece bath includes a walk-in bathtub with ensuite privileges. The partially finished lower level features a large recreation room with a wood stove, offering a cozy space for relaxation, as well as a utility area and various storage options. The oversized garage provides ample parking and inside entry to a mudroom with laundry facilities. Located on a quiet street steps from Carlisle Memorial Park and the Recreation Centre, this property is ideal for outdoor enthusiasts, offering swings, playgrounds, and a baseball diamond just a short stroll away. Notable updates include the furnace and central air conditioning (2020), enhancing comfort year-round. Carlisle is known for its beautiful green spaces, making it a haven for nature lovers and those seeking serene country living. Just a short drive to the many amenities available in Waterdown, Burlington, or Hamilton, this home offers a unique blend of comfort, privacy, and community charm—an excellent opportunity in a desirable location. Property being sold in 'as-is' condition. (id:52581)
8009 Concession 2 Road
Wellandport, Ontario
OBC approved 365sq ft(35'x8.5')Brand new Tiny House on wheels. Custom trailer w/3 7000 lb axels. Smart panel structural siding, black metal roof & 18 high efficiency windows. Main floor bedroom that easily converts to a home office w/custom Murphy bed/desk, ample storage w/closet, b.i. shelving & nightstands. Hall closet has laundry hook ups for stackable washer-dryer. Spacious 4pc bathroom w/plenty of storage. Kitchen features propane s/s oven, fridge-freezer, microwave-range hood, plenty of counter space & a built-in eating area with additional storage. Kitchen & L.Room w/high ceilings, gas/propane f.p w/natural stone& mahogany mantle.9000 btu mini split heat pump,hi eff. water heater& ERV(specifically designed for mobile use) Large loft w/custom bookshelves/storage cab. Loft will accommodate a queen or 2 twin beds. Loft custom ladder collapses for space saving. Includes sectional sofa w/ottoman, kitchen appliances & pocket spring dbl. gel infused memory foam hybrid mattress. Please note this house is on a trailer & does not come with land. Built to fit road size requirements and does not require a permit to be on the road. Built to be legally lived in all year round & meets all Ontario building code regulations. Professionally built with permits-inspections & approved by a professional engineering company as well as an energy performance evaluation(all documents available)Great addition to your existing residential property/cottage airbnb etc. Call for more details-must be seen (id:52581)
2865 Highway 3
Norfolk, Ontario
Welcome to 2865 Highway #3, a stunning bungalow nestled in the serene landscapes of Simcoe, Norfolk County. With 1700 sqft of beautifully renovated living space, this home features 4 bedrooms and 2 luxurious bathrooms. Enjoy the tranquility of no nearby neighbours, with plenty of space for outdoor activities. This home interior shines with modern finishes, an inviting open-concept layout perfect for entertaining family and friends, and large windows that fill the space with natural light enhancing the charm of every room. The expansive lot provides a blank canvas for gardening enthusiasts or those dreaming of a personal oasis. Don't miss your chance to own a piece of paradise, Book your viewing today and experience the best of rural luxury living! (id:52581)


