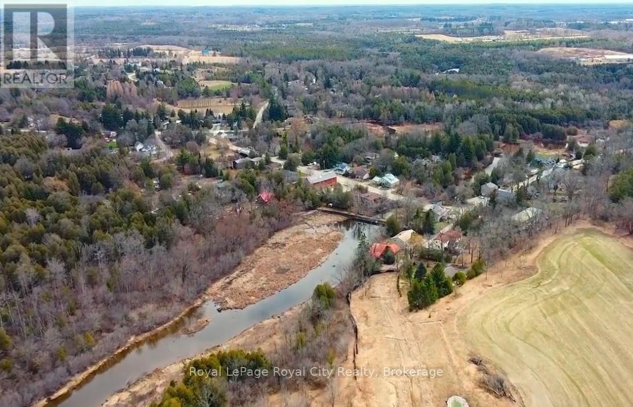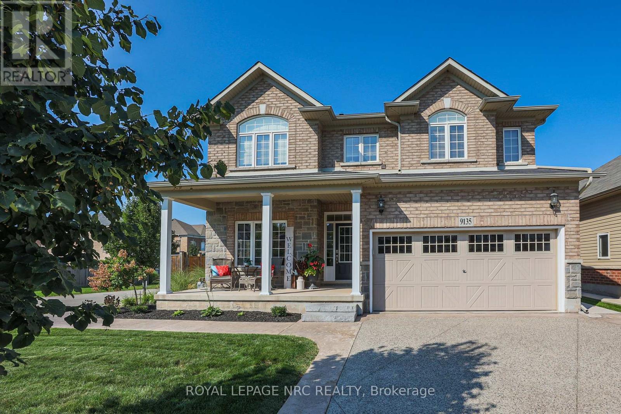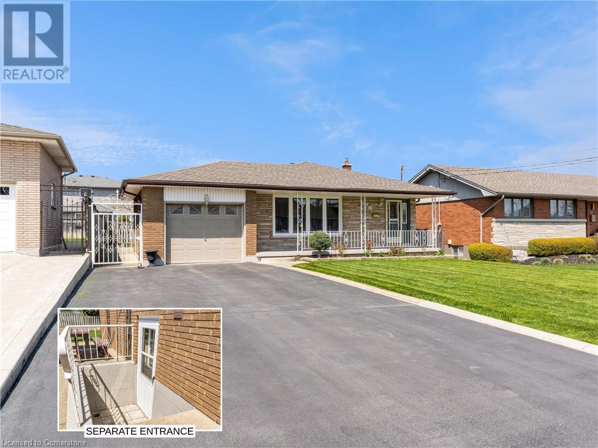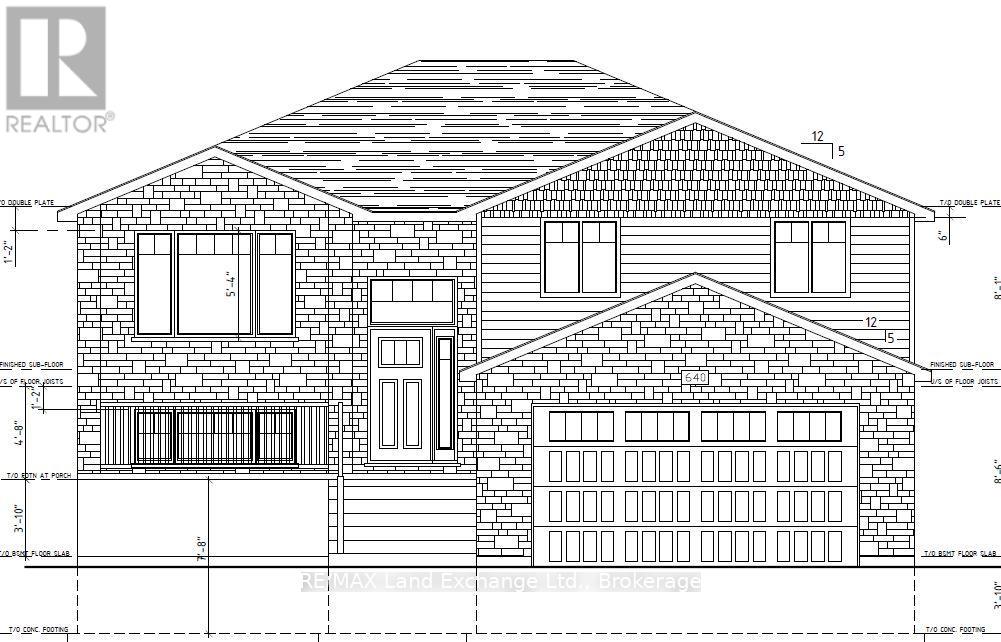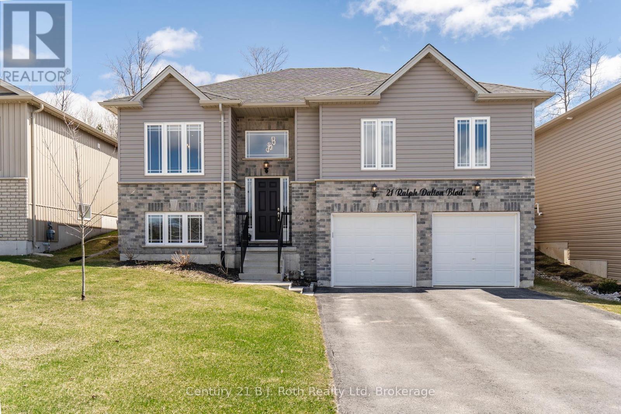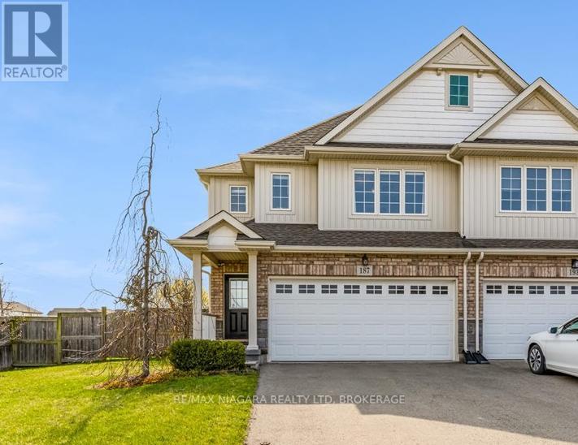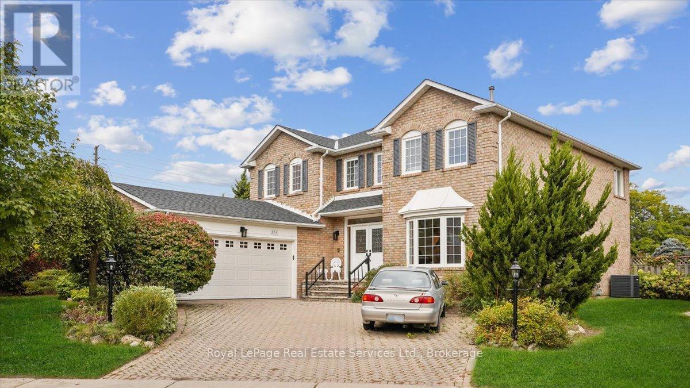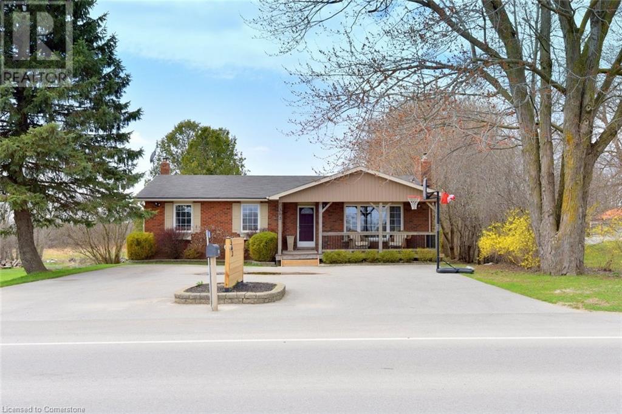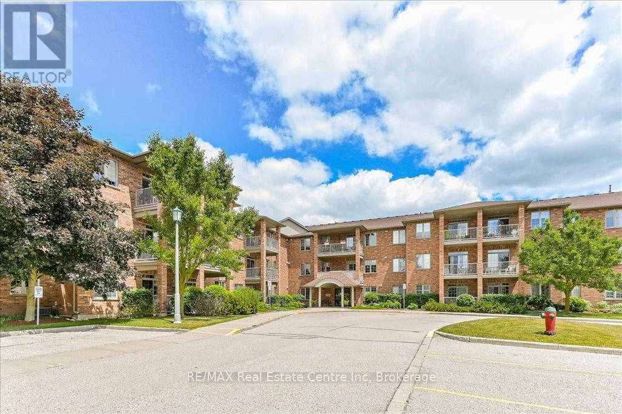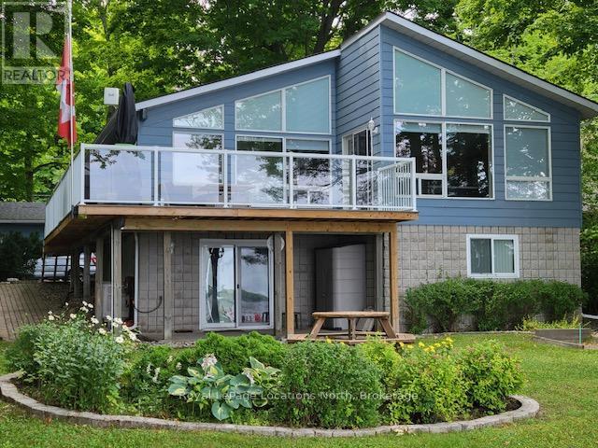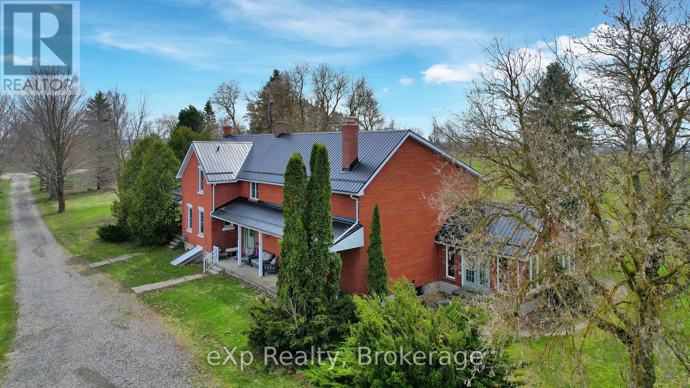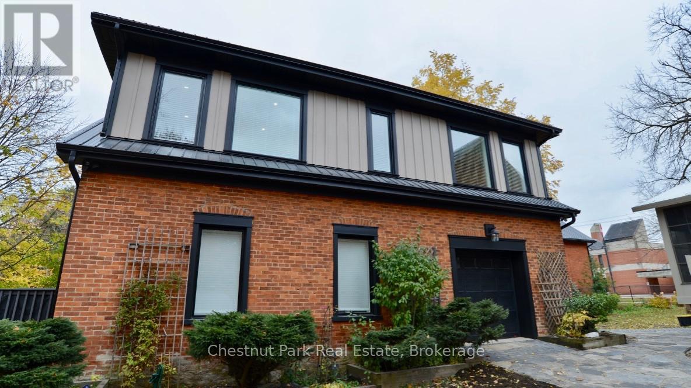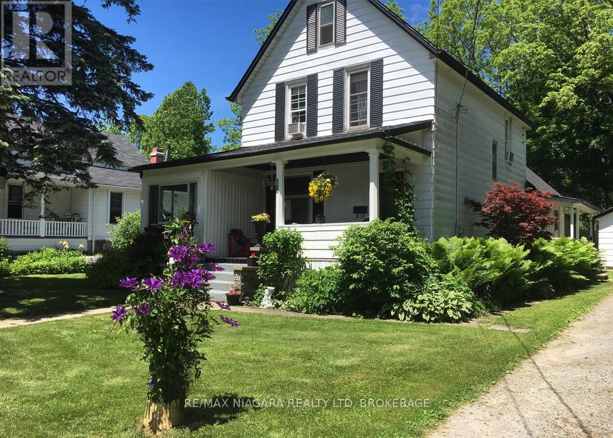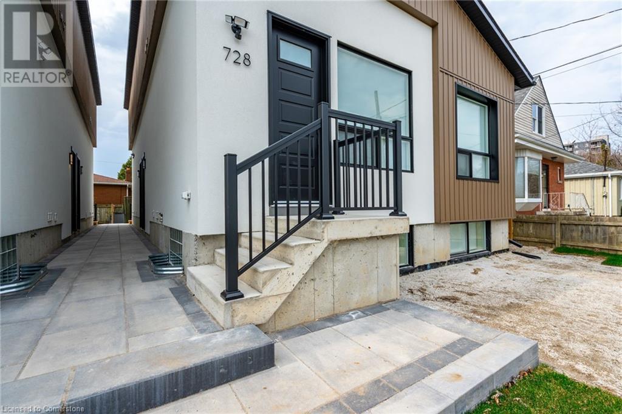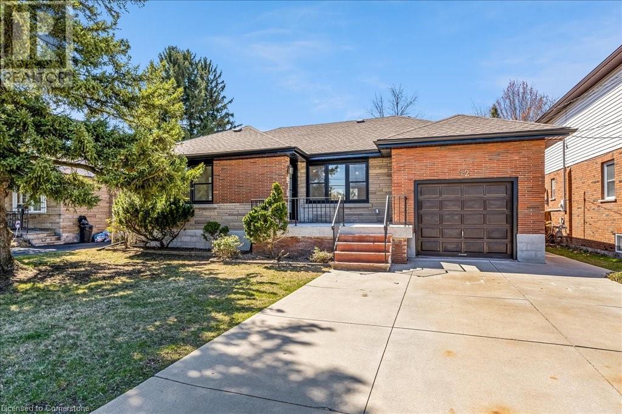Hamilton
Burlington
Niagara
2c - 20 Ryder Drive
Mcdougall, Ontario
TWO BEDROOMS | TWO BATHROOMS | AND A KILLER VIEW! This beautifully renovated, move-in-ready condo offers stunning sunset views of Georgian Bay and all the peace and serenity that comes with it, plus just enough convenience to keep your coffee cup full and your golf swing sharp. The building itself is in great shape with a new elevator (your knees will thank you), a modern fire alarm system (peace of mind), a new garage roof (so your car stays as dry as your wine collection). The primary bedroom features a patio walkout so you can greet the day (and maybe a bird or two) with ease. This updated 2-bedroom, 2 full bathroom condo is your ticket to stress-free living. Fully renovated with a fresh, modern kitchen featuring quartz countertops and brand-new cabinetry (finally, drawers that dont stick!), plus two beautiful bathrooms (one is an ensuite) and a wood burning fireplace for those chilly northern nights. Enjoy in-suite laundry, over 1,100 square feet of living space, and two parking spots one inside, one in the garage plus your own storage unit just across the hall from your front door.Condo fees cover all the grown-up responsibilities like building insurance, snow removal, grass cutting, and ongoing maintenance so you can keep your weekends for the important things, like fishing, boating, or absolutely nothing at all. Low taxes make this a smart choice, and the location seals the deal. (Your in-town condo may have lower fees, but remember the taxes can be triple.) How about the neighborhood? Just minutes from a boat launch, golf course, driving range, highway and yes, a 24-hour Esso with a convenience store for all your late-night snack emergencies.Whether youre looking for a weekend escape, year-round home, or an investment with personality, this one checks all the boxes, with a view to boot. Sunsets year round. Basically, its like your dream vacation view except you get to live here. Your future happy place? It could be! (id:52581)
156 Barden Street
Guelph/eramosa, Ontario
From the high point of this 160 scenic acres, about 100 of which is productively rolling farmland, you'll take in wide views of the verdant countryside and peaceful horizons beyond. Wander down the grassy slopes into mature cedars, where a full kilometre of the Eramosa River forms a natural boundary with the village of Eden Mills on the other bank. This property offers a rare mix: good agricultural land alongside another 60 acres or so of scenic riverfront and woodland with three paved road frontages. Truly a productive and bucolic rural setting, quietly tucked away, yet just 45 minutes to Pearson International Airport. A modest 1880's stone farmhouse sits up the old lane a bit, surrounded by century old maples. And nearby, the ruins of an old stone barn present a conundrum: enjoy the beauty as it is, restore it to its former charm or perhaps repurpose it creatively, even as a film location. Its the kind of property that pretty well offers it all: productive agriculture land with riverside walking trails and more than one spectacular new homesite available if renovating the old stoney doesn't appeal. In fact, a new maple-lined driveway to the loftiest vantage point is already waiting for you. This may be one of the soundest possible long-term investments you can make, while enjoying land that works as hard as it inspires. Realtors say all the time that "Opportunities like this don't come along very often." Believe it this time. (id:52581)
53 - 6118 Kelsey Crescent
Niagara Falls (Forestview), Ontario
Welcome to this beautifully 2+1 bedroom, plus finished basement townhouse offering the perfect blend of comfort, style, and convenience. Located in a highly desirable, family-friendly area close to parks, schools, shopping, and transit, this home is ideal for first-time buyers, down sizers, or investors alike. Spacious open concept main level with vinyl plank flooring, bright white kitchen and formal dining area, upper level has 2 large bedrooms with connecting 4 pc bathroom. Lower level finished with rec room 3rd bedroom, 3 pc bathroom and laundry area.With its contemporary finishes, excellent location, and move-in-ready condition, Don't miss your chance to make it yours! (1 parking spot included option to rent an additional spot) (id:52581)
9135 White Oak Avenue
Niagara Falls (Lyons Creek), Ontario
IN-LAWS? BIG FAMILY? FULL 2 bedroom Accessory suite with private entrance. 5 Bedrooms, 3.5 Baths, 2 Kitchens and 2 Laundry rooms ( full size on 2nd floor and stackables in the accessory suite) AND YOUR OWN PRIVATE OASIS with the inground heated pool .... If you love to entertain look no further, this home has an amazing eat-in kitchen with an extra large pantry, as well as a formal dining room. High ceilings makes this home have that open air feeling. The primary bedroom is massive with a walk in closet and private en-suite with a soaker tub. The accessory suite is complete with 2 bedrooms, nice size kitchen, it's own washer and dryer, private entrance and egress window for extra safety. THE BONUS - This backyard OASIS is extremely special, you will feel like you are living in a 5 star hotel with this magnificent covered backyard kitchen overlooking your breathtaking heated inground pool with built-in fountains and lighting, a cozy conversation area and tons of room for all your family and friends. You really can have it all here in the Charming Village of Chippawa. Take a stroll to the creek, go for walks in our Picturesque parks and playgrounds and also being so close to the parkway and the new Hospital being Built. Extras, Hardwood throughout main and second level, 200 amp service, all brick & stone exterior, exposed aggregate driveway, stamped concrete around the house and throughout the backyard and an elephant cover for the pool. Don't miss your opportunity to make this remarkable home yours. (id:52581)
1097 Stephenson Drive
Burlington, Ontario
Tucked away in one of Burlingtons most mature and peaceful neighbourhoods, this deceptively spacious back-split link offers a lifestyle that is both effortless and enriching. With over 2,000 square feet spread across four fully finished levels, two generous bedrooms, and three full bathrooms, it delivers the space you need without the demands of a larger home. Step inside and you'll sense the care and intention behind every detail - crafted to welcome and entertain. From the vaulted ceiling on the main level to the custom kitchen and cozy fireplace, this is a home that has been truly loved. Out back, a lush and remarkably private space awaits. Whether you're sipping your morning coffee on the deck or unwinding with a book in the evening, it's the kind of outdoor retreat that feels like an escape. And when you're ready to explore, you're just a short stroll from Mapleview Mall, the lakefront, Burlingtons bike path, and the vibrant shops and restaurants of downtown. For those ready to right-size without compromise, this is where simplicity meets serenity. (id:52581)
31 Kilbourn Avenue
Stoney Creek, Ontario
Pride of ownership shines through in this all-brick 4-level backsplit w/ in-law potential & separate entrance to lower level that is nestled in the heart of Stoney Creek, just below the escarpment in one of the area's most sought-after neighborhoods. This lovingly maintained home has been cared for by the same owner for decades and offers a rare opportunity to own a solid, spacious property with scenic views and timeless charm. Step inside to discover a thoughtfully laid-out floor plan perfect for families of all sizes. Enjoy the flexibility and separation of living spaces across four levels, with plenty of room to relax, entertain, and grow. The light-filled main floor is perfect for entertaining and features gleaming hardwood flooring, a large living room, spacious eat-in kitchen with attached dining area. Steps up to the bedroom level where you'll find 3 spacious bedrooms and a large 4pc bath. Steps down to the lower level you'll find a sprawling family room w/ wood burning fireplace, a 2nd dining area with separate entrance direct to the backyard and an addtl 3-piece bath. With space to grow, the basement offers ample storage potential or space to finish to your liking. The large backyard offers endless potential ideal for gardening, outdoor dining, or simply enjoying the peaceful surroundings and is fully fenced in with a large concrete patio! The attached garage plus a large driveway provides parking for multiple vehicles, adding even more functionality to this exceptional property. With convenient access to all major amenities, including schools, shopping, transit, and highways, this home seamlessly blends lifestyle and location. Don't miss your chance to own a truly special home in a prime Stoney Creek location perfectly situated, solidly built, and waiting for your personal touch. A MUST SEE! (id:52581)
640 Devonshire Road
Saugeen Shores, Ontario
This 1305 sqft raised bungalow with finished walkout basement is currently under construction at 640 Devonshire Road in Port Elgin. Situated on a lot measuring 50 x 176; central to shopping, the brand new Saugeen Shores Aquatic Centre and the rail trail. The main floor will feature an open concept living room, dining room & kitchen with walk out to a 10 x 12 deck; 3 bedrooms and 5pc bath. The main floor will have vinyl plank & ceramic tile flooring; with Laminate kitchen counter tops. The basement will feature a family room that walks out to the backyard, 4th bedroom, 3pc bath, laundry / utility room and entrance to the 22.3 x 20'1 garage. Exterior finishes include a sodded yard and double concrete drive. HST is included in the list price provided the Buyer qualifies for the rebate and assigns it to the Builder on closing. Prices subject to change without notice. (id:52581)
21 Ralph Dalton Boulevard
Tay (Victoria Harbour), Ontario
Welcome to a home that blends comfort, functionality, and inviting spaces perfect for everyday living and entertaining. Whether you are a first time home buyer or looking for the right home and location, this home will suit your needs! The upgraded kitchen features beautiful granite countertops, a sleek undermount sink, ceramic flooring, under-cabinet lighting, a convenient pantry, and modern stainless steel appliances. Enjoy your morning coffee in the cozy breakfast nook, which opens onto a spacious 16' x 32' deck complete with a natural gas BBQ hookup ideal for summer gatherings. The fully fenced and private backyard includes garden boxes, a charming gazebo, and a handy garden shed for all your outdoor tools. Inside, the dining room showcases rich hardwood floors and is filled with natural light from the large front window. The living room offers a cozy retreat with a gas fireplace and views of the serene backyard, where mature trees provide added privacy. Upgraded window coverings, including blackout blinds, ensure restful sleep in the bedrooms. Practical features abound: a reverse osmosis water system connected to the kitchen tap, fridge, and ice maker; two laundry hookups including a main-floor laundry room, ceramic tile, and ample storage. The primary bedroom offers hardwood flooring, a walk-in closet, and a private ensuite. The finished basement includes an additional bedroom and bathroom, with an unfinished family room and utility area that provides inside access to the garage. The garage is work-friendly year-round with insulated doors and two garage door openers. Whether you're living, working, or playing, this home offers the best of all worlds just minutes from Georgian Bay, close to water access, local amenities, and easy highway access for commuting. (id:52581)
4040 Bush Crescent
Beamsville, Ontario
Location location location! Welcome to bright and beautiful 4040 Bush Crescent, nestled in the heart of Beamsville, this stunning 3 bed + loft, 3 bath, and over 2400 sq ft of above grade living space features jaw dropping upgrades including new flooring throughout the main level and upper level, fully repainted from top to bottom, new light fixtures throughout, quartz countertops, quartz back splash, brand new kitchen doors, accessories and faucets, brand new appliances, toilets and accessories, upgraded staircase, pot lights outside the front exterior of the property, a new rear fence AND MORE! As you make your way through this open style concept - you are greeted with an exquisite bright white kitchen and walk through coffee bar, a true chefs delight! With ample living space between the main living room and upper loft area, you are also welcomed by 3 bedrooms, each with their own walk-in closet, and the primary bedroom featuring TWO walk in closets, and an ensuite! The lower level, with over 1000 sq ft of unfinished basement boasts a fresh blank canvas, where you can let your imagination run wild! **Additional features** Laundry on main level, oversized private backyard with mature trees and beautiful landscapes, no sidewalk in front of property allowing 4 car driveway, gas fireplace on main floor. (id:52581)
100 Quigley Road Unit# 96
Hamilton, Ontario
Beautiful 2-Storey Townhome for Lease in Desirable East Hamilton! Located in a prime Hamilton East neighbourhood, close to all major amenities and with easy access to the Red Hill Valley Parkway. This bright and spacious home features a sun-filled living room with walk-out access to a fully fenced backyard — perfect for relaxing or entertaining. Enjoy a well-appointed kitchen with stainless steel appliances, a separate dining area with a modern electric fireplace, and a functional layout throughout. The upper level offers 3 generously sized bedrooms and a 4-piece bathroom. A large finished basement adds valuable additional living or storage space. Includes an attached garage for added convenience. (id:52581)
1179 Rosethorne Road
Oakville (Ga Glen Abbey), Ontario
Elegant 4+1 Bedroom Home in Sought-After Glen Abbey. Welcome to this exceptional family residence in the prestigious Glen Abbey community - an address on a quiet street that combines refined living with everyday comfort. This meticulously maintained 4+1 bedroom, 4-bathroom home offers an ideal blend of elegance and functionality, perfect for growing families and entertainers alike. Step inside to a thoughtfully designed layout featuring rich hardwood flooring throughout, and a welcoming living space centered around a cozy fireplace. The heart of the home is the chef-inspired kitchen, complete with stainless steel appliances, luxurious granite countertops, and abundant cabinetry to meet all your culinary needs. Upstairs, the expansive primary suite provides a private retreat, showcasing a spa-like ensuite with a jacuzzi soaking tub, walk-in shower, and two generous walk-in closets. Three additional bedrooms offer comfort and flexibility, ideal for family members or guests. The landscaped backyard is a private oasis, featuring a large deck perfect for outdoor dining and summer entertaining. Surrounded by mature greenery, this outdoor space is designed for relaxation and recreation. The fully finished basement adds significant living space with a versatile 5th bedroom ideal as a guest suite, home office, or playroom along with a spacious recreation area for movies, games, or workouts. The 3-pc bathroom features a large walk-in shower. Located just minutes from top-ranked schools, scenic parks, shopping, and Lake Ontario's beautiful waterfront, this home offers unparalleled convenience in one of Oakville's most desirable neighborhoods. Don't miss this rare opportunity schedule your private showing today and discover the perfect blend of luxury and lifestyle at this Glen Abbey gem. (id:52581)
187 Cardinal Crescent
Welland (Coyle Creek), Ontario
Welcome to this beautiful and spacious end-unit townhouse on an oversized corner lot in one of Niagara's most desirable neighborhoods. The large backyard is lined with mature trees and features a big deck, perfect for family barbecues, playtime, or simply unwinding after a busy day. Inside, the layout is bright and open, with a modern kitchen that flows right into the dining area and out to the yard. There's plenty of room for everyone, with three generous bedrooms, including a primary with its own ensuite and walk-in closet, plus a second full bathroom and laundry all on the same level. The finished basement adds even more space for movie nights, a playroom, or a home office, and with direct access from the double garage, daily life is just a little easier. In a fantastic school district and close to everything your family needs, this home is ready to grow with you. (id:52581)
1179 Rosethorne Road
Oakville, Ontario
Elegant 4+1 Bedroom Home in Sought-After Glen Abbey. Welcome to this exceptional family residence in the prestigious Glen Abbey community - an address on a quiet street that combines refined living with everyday comfort. This meticulously maintained 4+1 bedroom, 4-bathroom home offers an ideal blend of elegance and functionality, perfect for growing families and entertainers alike. Step inside to a thoughtfully designed layout featuring rich hardwood flooring throughout, and a welcoming living space centered around a cozy fireplace. The heart of the home is the chef-inspired kitchen, complete with stainless steel appliances, luxurious granite countertops, and abundant cabinetry to meet all your culinary needs. Upstairs, the expansive primary suite provides a private retreat, showcasing a spa-like ensuite with a jacuzzi soaking tub, walk-in shower, and two generous walk-in closets. Three additional bedrooms offer comfort and flexibility, ideal for family members or guests. The landscaped backyard is a private oasis, featuring a large deck perfect for outdoor dining and summer entertaining. Surrounded by mature greenery, this outdoor space is designed for relaxation and recreation. The fully finished basement adds significant living space with a versatile 5th bedroom—ideal as a guest suite, home office, or playroom—along with a spacious recreation area for movies, games, or workouts. The 3-pc bathroom features a large walk-in shower. Located just minutes from top-ranked schools, scenic parks, shopping, and Lake Ontario’s beautiful waterfront, this home offers unparalleled convenience in one of Oakville’s most desirable neighborhoods. Don’t miss this rare opportunity—schedule your private showing today and discover the perfect blend of luxury and lifestyle at this Glen Abbey gem. (id:52581)
460 Dundas Street E Unit# 1007
Waterdown, Ontario
Discover Modern living in this newly built condo, available for sale starting July 1st! Currently occupied by a tenant, this stylish unit features a walk-out balcony, perfect for enjoying fresh air and city views. The building offers top-tier amenities, including a gym, party room, and a main-level locker room with onsite property management and a superintendent ensuring convenience and security. Ideally located with easy access to highways and the GO Train, commuting is a breeze. For those who love the outdoors, nearby trails and parks provide the perfect escape into nature. Don't miss this fantastic opportunity- your new home awaits! (id:52581)
524 Chillingham Crescent
Oakville (Fd Ford), Ontario
Nestled in the prestigious Eastlake neighbourhood of Oakville, this exquisite home sits on a mature lot and offers a one-of-a-kind experience with its 4 bedrooms and 3600 sq ft of bright and inviting living space. The living room features bay windows, creating a formal yet welcoming ambiance enhanced by hardwood floors. Adjacent, the dining room boasts bright windows and chandeliers, providing a formal space with views of the backyard. The eat-in kitchen is a chef's delight, featuring backyard views, granite countertops, subway tile backsplash, custom-built cabinets, a built-in desk, double sink, and direct access to the deck. The family room offers serene backyard vistas through its bright windows, gas fireplace, and sliding doors to the yard.Convenience meets functionality in the laundry/mud room, complete with cabinets, a laundry sink, closet space, and direct access to the side yard and garage. Upstairs, the primary bedroom is a sanctuary with a chandelier, abundant natural light through double doors, and a spacious walk-in closet. The ensuite bathroom is a spa-like retreat featuring a 5-piece bath with windows, a single vanity, large soaker tub, standalone shower and bidet. Three additional generously sized bedrooms enjoy plenty of natural light and space. The basement is designed for entertainment with a recreation room featuring an open concept layout, wood-paneled walls, fireplace and bar area. Outside, the large backyard with an oversized deck is perfect for hosting gatherings with friends and family. Located conveniently close to top-rated schools, parks, the lake, tennis courts, basketball courts, an ice rink, walking trails, grocery stores, the QEW, and the GO Station, this home offers comfort and convenience in one of Oakville's most desirable neighbourhoods. (id:52581)
5 Raleigh Street Unit# 23
Brantford, Ontario
Spacious & Affordable 4-Bedroom Townhome in Brantford Looking for an investment, or more space for your family without breaking the budget? This attached two-story townhome in the old West Brant neighbourhood of Brantford is the perfect solution! With four generously sized bedrooms on the second floor, this home offers room for the whole family. The main level features a cozy living room, a separate dining area, and a functional kitchen with ample cabinet space. A convenient powder room is also located on this level. The full basement provides tons of storage and the potential to be finished as an additional family room, play area, or home office. A one-car garage adds extra convenience, whether for parking or additional storage. The private backyard with no rear neighbours offers space to relax or entertain. Recent updates, including updated flooring, refreshed bathrooms (2024), Furnace, AC, circuit breaker, and surge protector (2018) and upgraded insulation (R-50) make this home move-in ready. Located close to schools, parks, trails, and shopping, this home is an excellent choice for families. With room to grow and a smart, efficient layout, this is an amazing opportunity to own a rare, affordable 4-bedroom home for families or investors alike. Don’t miss out—schedule your private viewing today! (id:52581)
728 Cedar Street
Dunneville, Ontario
This charming 4 bed, 2 bath, 1.5 storey home offers timeless character & modern upgrades, making it perfect for buyers seeking charm, comfort & space. The inviting covered front porch welcomes you into a lovely, updated space filled with warmth. The rounded entryways lead you through an ideal layout for main floor living with 2 bedrooms & a fully updated 3pc bathroom feat a frameless glass shower. The heart of the home boasts an updated kitchen, complete w/ quartz countertops, an abundance of natural light, and ample storage. The kitchen opens to a beautifully maintained backyard w/ a large patio perfect for summer bbq’s or evenings spent under the stars. The living room is a cozy retreat, showcasing a bay window, hardwood floors, and a wood-burning fireplace, creating the perfect ambiance for relaxation. On the upper level, you'll find 2 lrg bedrooms, including a master suite & an updated 4pc bath. The unfinished basement offers laundry, a workshop area, cellar & ample storage space—ideal for keeping your outdoor gear organized! With over 1800 sq ft, this home features high ceilings, and abundant natural light that create a warm & spacious atmosphere. Set on an oversized corner lot with plenty of room for outdoor activities, you'll appreciate the parking space for up to 5 cars, along with a compact detached garage. UPDATES: furnace 2004, Roof 2012, A/C & sump pump 2021, 6X6 fence posts 2023, windows/doors/dishwasher 2025, new chimney pointing 2025. Don’t miss your chance to own this delightful home where outdoor living meets comfort and convenience. Schedule your showing today and start your next adventure! (id:52581)
563 Brock Road
Dundas, Ontario
This classic country bungalow offers 3+1 bedrooms, 2 bathrooms, and over 2,100 sq. ft. of total finished living space—set on a tranquil lot with open views of fields and trees. You’re welcomed by a large, covered porch with composite decking—durable, low-maintenance, and spacious enough for the whole family. Inside, the open-concept family and dining room create a warm, inviting space, complete with a generous pantry. The kitchen features an eat-up island and flows seamlessly into the dining area, making entertaining easy. Step out the back door to another covered porch with concrete flooring. The primary bedroom includes sliding doors to the back deck, offering peaceful views and private outdoor access. Downstairs, the fully finished basement features a large great room with wood stove, wet bar, 3-piece bathroom, and an additional bedroom—ideal for guests or an in-law suite setup. Whether you're after more space, more land, or a slower pace of life—this one checks all the boxes. Don’t miss this rare opportunity to own a peaceful country retreat with room to breathe! (id:52581)
7776 Tupelo Crescent
Niagara Falls, Ontario
Empire Featherstone Model. Built on a large pie shaped lot with room for a pool and still more room for the kids to play. Roomy deck with a pergola for summer time relaxation, and a separate fire pit for those cool summer nights. Fully fenced yard backing onto a forested area. The interior? Vinyl plank flooring with ceramic tile on the main floor with an oak staircase leading to the upstairs. The second floor features quality broadloom and ceramic flooring in all bathrooms and the laundry room. The master bedroom features a retreat area - listed here as sitting for lack of a better designation; walk in closet, and a stunning ensuite featuring a soaker tub, two totally separate vanity areas for early morning prep and a large shower. Two bedrooms are connected via a jack & jill 4 piece bathroom with ensuite privileges for both. The fourth bedroom features a roomy walk in closet and it's own 4 piece ensuite - perfect for in laws, a nanny or guests.. The main floor features vinyl plank flooring with tile in the foyer, hall, bath and kitchen areas. The kitchen features a planning center referred to as a pantry in the listing for lack of a better descriptive; and a mud room off of it with access to the garage and basement. The main kitchen and planning area have quartz counter tops with under cabinet lighting in the kitchen and a ceramic backsplash. All appliances stay as seen. The basement is yours to develop as you see fit. One of the few homes built in this area with an all brick exterior. The yard is fully fenced as well. (id:52581)
20 Empress Avenue
Welland (Lincoln/crowland), Ontario
Meticulously maintained, original owner brick Bungalow w/ single garage and double paved drive, situated in a quiet, mature neighbourhood just minutes from schools & highway access. Offering over 1600 sq ft of main floor living, it features 3 good sized bedrooms, 4pc main bath w/ new shower, oversized living room w/ FP, kitchen w/ newer fridge & stove and dining area w/ walk in pantry and patio doors that open to the awesome 30x15 sunroom. The mostly finished lower level features a separate side door entrance and consists of a large Rec room, bar area & 2nd bath, ideal for entertaining or fabulous potential for future in-law or income suite. Although somewhat dated, this immaculately kept, move in ready home features numerous updates & improvements since 2013 ( Furnace & AC, Windows, House roof replaced/ sunroom roof repaired and re-sealed, MF shower, Garage door opener, CV, Owner HWT & fridge & stove ). Whether you're a growing family, multi-generational household, or savvy investor, this property delivers exceptional space, flexibility, location & value ! (id:52581)
274 Honeyvale Road
Oakville, Ontario
Nestled in a tranquil, family-friendly enclave of Bronte West, This meticulously maintained 4-bedroom, 2.5-bathroom detached home boasts 2,338 sq. ft. of carpet-free living space, ideal for growing families seeking both comfort and convenience. A rare opportunity to live just steps from the serene trail and parks- perfect for outdoor enthusiasts. Enjoy direct access to scenic walking and biking trails that lead to Bronte Harbour, Bronte Beach, and the charming shops and restaurants of Bronte Village. The peaceful surroundings and proximity to nature provide a serene backdrop for daily life.? Spacious layout with 4 bedrooms and 2.5 bathrooms, Bright eat-in kitchen featuring granite countertops, new appliances and a Walk-out to a Trex composite deck— perfect for entertaining or relaxing. Hardwood flooring throughout, pot lights, woodburning fireplace, main floor laundry, newer windows (2017-2020, updated furnace ('20). Generous Master with 5pc ensuite and large secondary bedrooms. Double car garage with inside access, and parking for 4 cars. This is a great opportunity to live in a quiet, family friendly sought-after pocket of in south Oakville. Come see what all the buzz is about in Bronte! (id:52581)
5020 Corporate Drive Unit# 408
Burlington, Ontario
Stunning 1-Bedroom Penthouse in Prime Burlington Location! Welcome to this luxurious penthouse in the heart of Burlington, located at Appleby Dr & Corporate Dr. This bright and spacious 1-bedroom, 1-bathroom unit features soaring 10-foot ceilings, creating an open and airy ambiance. The modern kitchen is equipped with granite countertops and stainless steel appliances, perfect for cooking and entertaining. Enjoy the convenience of 1 owned parking space and a private locker for extra storage. Situated in a vibrant neighbourhood, this condo is just steps from top restaurants, shops, and transit, making it an ideal place to call home. Don't miss this rare penthouse opportunity! (id:52581)
6 Penge Court
Dundas, Ontario
Tucked into a rarely offered enclave of homes on a quiet Dundas cul-de-sac, this exquisitely renovated 5 + 1 bedroom, 4 level sidesplit offers refined living just steps from downtown, trail systems, and a short walk to McMaster University. Every inch of this home has been thoughtfully reimagined within the last two years, featuring custom, on-point updates throughout. The open concept main level showcases a designer kitchen with quartz counters, matching backsplash, and bespoke built-ins. Luxury vinyl flooring runs through the home, complemented by four spa-like bathrooms and a bright sunroom. The fully finished lower level provides additional flexible space for growing families or guests. Recent upgrades include solar shades, garage and entry doors, windows, and A/C - no detail has been overlooked. This is rare opportunity to own a move-in ready home in one of Dundas' most sought-after locations. (id:52581)
2015 Grosvenor Street
Oakville, Ontario
Lot! Layout! Location! Just steps away from the prestigious Joshua Creek area, this beautifully upgraded 5-bedroom, 4-bathroom home offers approximately 3800 sqft of finished living space, perfect for modern family living. The main level features hardwood and tile flooring, a custom kitchen with quartz countertops and breakfast area, formal living/dining rooms, a cozy gas fireplace in the family room, and main-floor laundry. Upstairs, the primary suite impresses with a den, a spacious 5-piece ensuite , and a walk-in closet, while three additional bedrooms share a stylish 3-piece bath. The fully finished basement includes a rec room, gas fireplace, 5th bedroom, 3-piece bath, workshop, and ample storage. Outdoors, enjoy a private ravine lot oasis with an in-ground solar-heated pool (liner 2021), 8-person Jacuzzi under a curtained gazebo, fire pit, mature landscaping, and multiple patterned concrete patios. Highlights include an insulated garage with premium LED lighting, paved driveway, ADT security system, and newer windows throughout. Surrounded by top-rated schools, parks, rec centre, tennis/pickle-ball courts, and transit, this turnkey home blends comfort, function, and style in one of Oakville's most sought-after neighbourhoods. (id:52581)
152 Parnell Street
St. Catharines (Vine/linwell), Ontario
This bright and spacious 2 bedroom, 2 full bath lower unit, has been beautifully renovated and is move-in ready. Enjoy the convenience of all utilities included, private separate entrance and 1 dedicated parking spot. Located close to all amenities including Sunset Beach, scenic walking trails, public transit, schools, and more. (id:52581)
224 Windsor Street
Welland (Broadway), Ontario
Welcome to 224 Windsor Street in Welland's growing South end. This semi-detached home offers a three bedroom and 2.5 bathroom layout with an open feel main floor. The large living room opens to the dining with views of the fenced rear yard. The kitchen offers ample storage and cooking space. The dining room has patio doors that open to the large rear deck that is large enough for big family gatherings or a quiet night watching the stars. A two piece washroom and convenient side entrance complete the main floor. Upstairs you will find a large primary bedroom with lots of natural light and large closets. There are two additional bedrooms and a full four piece bathroom rounding out the second floor space. The basement of the home offers another full bathroom (3-piece) a laundry room and a large family room with enough space to spend with family watching your favourite movie, play games or spend time with one another. (id:52581)
148 Rochefort Street Unit# E
Kitchener, Ontario
Bright and spacious 3 bedroom END UNIT townhome in the family friendly community of Huron Village. With plenty of natural light throughout and access to a private balcony from the dining room. Bright kitchen featuring subway tile backsplash, quartz countertops, and stainless steel appliances. Laundry conveniently situated on the bedroom level. Located next to a playground, close to walking trails, the Huron Community Centre, Schlegel Park, and schools. Shopping, dining, and close proximity the 401 (approximately 10 minutes) complete the package, making this the perfect home for busy families or professionals. $185/Month condo fee includes snow removal, landscaping, building maintenance, building insurance, parking. Additional parking spot may be available to rent. (id:52581)
370 East 13th Street
Hamilton, Ontario
Cute cute cute! Located on a quiet street on the East Mountain, this lower level unit is beautifully upgraded with lots of natural light! Lovely open concept kitchen/living room with gleaming hardwood floors. 2 bedrooms, 2 bathrooms, insuite laundry. Lovely side yard on the South side, (shed is shared) and 2 driveway parking spots. Lots of street parking for guests. Utilities extra. LGBTQ friendly space. Please provide current credit score, employment and personal references. Available June 1st or July 1st. (id:52581)
308 - 20 Station Square
Centre Wellington (Elora/salem), Ontario
Welcome to the highly desired Station Square Condo complex in the beautiful historic town Elora. Built in 2002 by Keating Construction, this beautifully finished 850 sqft carpet free one bedroom condo features newer appliances, open concept family/dining room plus in-suite laundry. No need to downsize much here with plenty of room to fit most your current furniture. The oversized bedroom features double closet and large windows to pour the sunshine in. Th bath also presents a handy step in bath and upgraded quartz counter top. On those warm summer nights you will completely enjoy your private balcony and since you at the top, your view is far and wide with he sounds of music coming form the park. Worried about storage and parking, not here, with your own underground parking with private locked storage unit just steps from the elevator. This building even has car wash bay, woodworking room, craft room, games room, secured entrance, guest suite for visitors and a great hall that is picture perfect. Your condo fees cover everything except hydro, cable and phone. Short walk to downtown for excitement and shopping and don't forget about the farmers market on Saturday's just down the street. Offered at $494,900.00 and immediate possession available, you need to call Elora Station Square HOME! (id:52581)
13 Kimberdale Court
St. Catharines (Lakeshore), Ontario
Charming 3-Bedroom Family Home in a Desirable North End St. Catharines Location. Welcome to your new home. This beautifully maintained residence offers timeless curb appeal with its classic red brick exterior, a charming front porch, and a wide driveway leading to a spacious two-car garage. Situated in the sought-after north end of St. Catharines, this home is just steps from the lake, combining convenience with natural beauty. Inside, you'll find a spacious and light-filled living and dining area, perfect for both entertaining and everyday living. The traditional layout is enhanced by large windows, soft carpeting, and elegant archways that create a warm and inviting atmosphere. The cozy family room features a gas fireplace set against a striking brick accent wall, adding both style and comfort. Sliding glass doors open to a generous backyard deck, making it the ideal setting for summer barbecues, gardening, or simply relaxing outdoors. The home sits on an oversized pie-shaped lot the largest in the neighborhood offering an expansive backyard with endless potential for outdoor enjoyment and future enhancements. Inside, the vintage decor is well preserved, and the bright eat-in kitchen presents an excellent opportunity for updates to suit your personal style. Located in a quiet, well-established neighborhood close to schools, parks, and local amenities, this property is the perfect blend of classic charm and modern convenience. Whether you're a growing family or simply looking for a peaceful community near the lake, this home checks all the boxes. Book your showing and experience the space, comfort, and charm for yourself. (id:52581)
3020 First Street
Burlington, Ontario
Welcome to a truly distinguished residence, nestled in the heart of coveted Roseland, where classic style and architecture blend perfectly in this beautiful red brick Colonial home. Set on an expansive park-like double lot on almost 1/2 an acre and surrounded by mature trees and meticulous English gardens, this 5 bedroom home offers over 4,500 sq ft of elegant living space, plus an additional 1650+ sq finished in the lower level, absolutely perfect for families and extra caregivers. The soaring hall entrance greets guests and leads to beautifully proportioned principal rooms designed for both grand entertaining and intimate gatherings. The formal style living room showcases an oversized warm wood burning fireplace and built-ins flanked by charming windows. Enter the formal dining room by pocket doors which seamlessly flow into a bright multifunctional sunroom great for gatherings, day or night. Walkout to a layered patio setting, and resort style pool with new liner, perfect for outdoor entertaining and offering a peaceful, private retreat surrounded by mature landscaping. Up one of the 2 staircases, you will discover a truly one of a kind Primary suite addition, complete with 2 bathrooms: a 5-piece ensuite plus an additional private 2 piece bath. A huge walk-in dressing room closet with vanity, built-in coffee bar, and lounge area with fireplace and built-ins complete this sanctuary. 4 more bedrooms and 2 more baths and an additional office/nanny space provide ample family quarters. In addition, the fully finished lower level also with 2 staircase access, adds versatility complete with home theatre, games area, fitness room, and additional dedicated office—ideal for today’s work from home needs. This is an amazing opportunity to make this home yours perfectly located within the sought-after Tuck and Nelson school district and one of the most prestigious communities by the lake, minutes from downtown in one of Canada’s best cities. (id:52581)
32 Harvest Drive
Niagara-On-The-Lake (Virgil), Ontario
MOVE-IN READY! An outstanding, brand new custom bungalow design curated specifically for Settlers Landing in the heart of Niagara on the Lake in the Village of Virgil and built by Niagara's award-winning Blythwood Homes! This Birch B model floorplan offers 2424 sq ft of elegant living space, 2+1 bedrooms, 3 bathrooms and bright open spaces for entertaining and relaxing. Luxurious upgraded features and finishes include 11ft vaulted ceilings, a paneled electric fireplace with wood mantel and modern slat surround, a primary bedroom with a 5pc ensuite bathroom and walk-in closet, a kitchen island with quartz counters and a 4-seat breakfast bar, and garden doors off the great room. The full-height finished basement with extra-large windows provides a private space for guests, including a recroom, bedroom, and a 4pc bathroom. Exterior features include raised armour stone planting beds along front and side elevations with extensive plantings, a fully sodded lot in the front and rear, a 20' x 12' covered terrace on concrete foundation with TREX steps to backyard, a 2-car garage and a paver stone double-wide driveway and walkway to front entry. High-efficiency multi-stage furnace, ERV, 200amp service, tankless hot water (rental). Settlers Landing has a breezy countryside feel that immediately creates a warm and serene feeling. Enjoy this location close to the old town of Niagara on the Lake, but free from tourist traffic. Its location and lifestyle are only steps away from award-winning wineries and restaurants, golf courses, shopping, amenities, schools, theatre and entertainment, Shaw Festival and Lake Ontario. Easy access to the QEW and US border. (id:52581)
31 Fitzgerald Street
St. Catharines (Downtown), Ontario
This charming 4-bedroom home boasts a solid brick exterior, offering both durability and timeless appeal. With a separate side entrance and a detached garage, there's plenty of convenience and space. Inside, the main floor features a spacious eat-in kitchen, perfect for family meals and entertaining. The fully fenced backyard provides privacy and a safe haven for children or pets. Additionally, the basement is equipped with a second kitchen, making it ideal for an in-law suite or multigenerational living. Conveniently located near the highway and all local amenities, this home blends comfort with practicality. (id:52581)
54 Debby Crescent
Brantford, Ontario
Nothing left untouched. This 3 bedroom semi has been totally renovated and upgraded. Everything new kitchens bathrooms flooring doors and trim. New deck from the sliding patio doors stairs to the yard. New windows siding eaves and soffits. New paved driveway. Don’t miss the all new one bedroom granny suite. It has its own kitchen bath and laundry room. All appliances in both upper and lower are brand new. Excellent two family property. One of a kind. You won’t find one as nice (id:52581)
177 Peek-A-Boo Trail
Tiny, Ontario
Well appointed, year round home or cottage with breathtaking water views of Black Bay and morning sunrise. . Calm and quiet protected bay with boat dock . Significant upgrades include: new fridge and microwave 2023, new furnace 2021, aluminum dock 2020 , new deck 2019, new roof on cottage and garage 2019, low flush toilet 2019, French drains and sump pump 2018, central vaccuum (id:52581)
6 Chestnut Drive Drive Unit# 82
Grimsby, Ontario
Elegant 3-story, 2-bedroom + ground floor den option, townhome at 82-6 Chestnut Drive, Grimsby, perfect for AAA tenants seeking a premium lifestyle in a serene, sought-after neighbourhood. This stunning residence features a spacious open-concept living, dining, and kitchen area with breakfast bar, ideal for entertaining or relaxing, with sleek finishes and abundant natural light. The main level entry doubles as a stylish home office or den, offering versatile space for professionals. Unwind on your private deck, perfect for quiet evenings. The upper level boasts a generous principal bedroom, a well-appointed spare bedroom, a full 4-piece bathroom, and in-suite laundry for ultimate convenience with easy maintenance laminate flooring to main living space and bedrooms. Nestled in tranquil Grimsby, this home is steps from charming downtown, parks, top schools, and major highways for easy commuting. We seek responsible tenants with strong credit, verifiable references, and stable employment for a minimum 1-year lease. Tenant responsible for utilities. Contact us to tour this sophisticated townhome and elevate your living experience. (id:52581)
62 Elgin Street
Thorold (Thorold Downtown), Ontario
This charming home is an ideal choice for first-time buyers, retirees, or savvy investors. Boasting a warm and inviting ambiance, it features 2+1 bedrooms and 2 full baths, offering ample space and comfort. The double driveway ensures convenient parking, while patio doors lead to a beautiful deck overlooking the 60 x 132 lot, perfect for enjoying outdoor gatherings or peaceful moments. Recent upgrades include new vinyl siding, enhancing both durability and aesthetics. Located near Sullivan Park, schools, easy access to the 406, transit route, and amenities, making this home both comfortable and convenient. (id:52581)
166 Mountain Park Avenue Unit# 701
Hamilton, Ontario
Welcome to the PENTHOUSE of the prestigious Incline Place, centrally located on top of the Wentworth stairs and new promenade. This 1046 sq. ft. space offers exceptional, unobstructed views of The City, Niagara Escarpment, Lake Ontario and Toronto Skyline from wall to wall windows. Enjoy your private, exclusive OASIS on your very own sprawling 750 sq ft outdoor terrace with a large deck and pergola with planters. This spacious unit is filled with natural light with epic panoramic views in every room. Neutral, fresh paint throughout. The bathroom vanity and cupboard have been recently updated and the grand primary bedroom boasts triple and double door his/her closets. This suite offers plenty of storage, in-suite laundry, elevator, common area with games room, party room, exercise room, and additional communal roof top garden with BBQ. Private Carport and a locker in common space complete this picture. This building features a total of 12 suites. A great community ensures mindful maintenance. RSA and square footage approximate. Non-smoking property and pets restricted to maximum 2 cars for maintenance purposes. (id:52581)
402191 Grey Road 4
West Grey, Ontario
This 48+ acre farm offers plenty of space and practical features for both living and working, including roughly 30 workable acres. The home includes an impressive Great Room with high ceilings and large windows. The show barn is built for comfort and efficiency, with 4 stalls, a wash station, lounge area, and in-floor heating. An additional 12 stalls are located in the bank barn, providing the flexibility needed for larger operations or multiple uses. (id:52581)
3041 Glencrest Road Unit# 40
Burlington, Ontario
Wow! Over 1,600 sq ft of newly refreshed living space in this spacious 3-bed, 4-bath townhome, with direct access to 2 underground parking spaces right beside your basement door, and walking distance to Downtown Burlington! Perfect for first-time buyers or downsizers seeking low-maintenance living, tons of space, and a peaceful setting. Set in Central Park Village, a well-managed complex offering a pool, walking paths, and generous visitor parking. Inside, enjoy thoughtful updates throughout: all electrical outlets, switches, and most light fixtures replaced (Feb 2025), main bathroom walk-in shower installed (Nov 2024), and new carpets on the main and second floors (Feb 2025). The second floor features an oversized primary bedroom with private ensuite, two additional bedrooms, and a primary bath! The roof, windows, and garage are maintained by the condo corporation, and complex-wide garage restoration and waterproofing were completed in 2021–2022. Fence replacement scheduled for 2025/2026. Book now! (id:52581)
7 Currie Street Unit# Main
Hamilton, Ontario
Spacious and full of natural light, this beautifully maintained 2-bedroom, 2-bathroom duplex unit offers over 1,500 square feet of comfortable living in one of the city's most desirable neighborhoods. The open-concept living and dining area is perfect for entertaining, and the custom kitchen features a gas range and plenty of space for cooking and storage. The primary bedroom includes its own ensuite bathroom, while the second full bathroom adds convenience for guests or a second occupant. You'll also enjoy shared access to a lovely backyard, as well as sole use of the garage for parking or extra storage. This unit hosts its own laundry with laundry room. This home combines the feel of a house with the ease of rental living. A flat fee of $250/month covers Gas, Water, Hydro (Tenant to pay 60% of utilities). Don't miss the chance to live in this bright, spacious home close to parks, shops, and transit. (id:52581)
68 Greenwood Street
Hamilton, Ontario
Timeless charm meets thoughtful expansion in the heart of Hamilton’s family-friendly Hampton Heights neighbourhood. From the moment you enter the foyer, you'll appreciate the evident pride of ownership and thoughtful touches throughout. The modern kitchen features timeless shaker-style cabinetry, granite countertops, travertine tile flooring and backsplash, and ample pot lighting. The open-concept main living space offers resilient laminate flooring and flows seamlessly into a generously sized dining area ideal for both entertaining and everyday comfort. A rare two-storey rear addition enhances the home with a spacious main-floor bedroom, a bright and inviting second living room with custom built-ins, pot lights, and sliding patio doors leading to the serene backyard. A 3-piece bathroom with walk-in shower completes the main level. Upstairs, you'll find two oversized bedrooms with generous closets and a 4-piece bathroom with vanity sink. The finished lower level adds excellent living space with a large recreation room featuring a cozy wood-burning fireplace, a 2-piece bathroom, laundry room, and a utility area with ample storage. Set on a large corner lot, the exterior offers a detached garage, multiple parking spots, and a beautifully landscaped backyard with a covered deck, interlocking patio, and tranquil pond. Close to Red Hill Valley Parkway, top-rated schools, shopping, parks, and more this is a move-in-ready home with space and flexibility for every stage of life. (id:52581)
247 St Vincent Street
Meaford, Ontario
Charming Coach House available for Seasonal Lease steps to Georgian Bay and Meaford Harbour! Well located within walking distance to downtown shops and restaurants, area trails, parks and tennis courts, this updated and fully furnished 1600 sq ft home offers open plan living/kitchen/dining on the second level, equipment storage in attached garage, walk out to BBQ deck, laundry, 3 Bedrooms, 2 full bathrooms, well equipped kitchen and cozy living room. After enjoying area recreation, relax by the gas fireplace, or nestle into the reading nook with a cup of tea. Dates flexible. Utilities included. (id:52581)
85 Glendale Avenue
St. Catharines (Glendale/glenridge), Ontario
Charming 3-Bedroom Bungalow - Ideal Investment Near Brock University. Welcome to this well-maintained 3-bedroom, 2-bathroom bungalow in the desirable Glendale Ave. neighborhood. Perfect for investors or families. This home is located near Brock University and conveniently situated on the Brock Bullet bus line offering easy access for students and faculty. Featuring a spacious living room with a cozy fireplace, a bright eat-in kitchen with ample cabinetry, and a finished basement with a wet bar. This property presents a fantastic rental opportunity. The fully fenced backyard is ideal for entertaining, pets, or gardening, while the attached one-car garage and private driveway provide ample parking and storage. With close proximity to parks, shopping, and transit, this property combines charm with income potential. Don't miss out on this prime investment opportunity, schedule a showing today! (id:52581)
266 Pinehill Drive
Hamilton, Ontario
Discover the perfect opportunity to lease this turn-key freehold townhouse in the sought-after neighbourhood of Stoney Creek. Conveniently located with easy highway access and surrounded by amenities, this home offers over 1700 square feet of beautifully finished living space. The impressive layout features a spacious galley kitchen, and a large dining and living area. Upstairs, the expansive primary bedroom includes a walk-in closet and ensuite, alongside two additional generous bedrooms and loft, ideal for a home office. Garage parking along with 2 extra parking spots. Step outside to enjoy your private backyard. (id:52581)
3624 Cutler Street
Fort Erie (Ridgeway), Ontario
Step into timeless charm at 3624 Cutler St, a classic century home nestled in the heart of Ridgeway since the 1870s. Rich with character and history, this warm and inviting 1600 sq ft residence features original hardwood floors, wood trim, and a traditional foyer that sets the tone for the rest of the home. The main floor offers a cozy living room with a beautiful stone-surround fireplace and wood mantel, a dining room with stained glass window, a bright sunroom that floods the space with natural light, a functional kitchen, a 4pc bathroom, a laundry room and a main floor bedroom perfect for guests or main-level living. Upstairs, you'll find three additional bedrooms and a 2pc bathroom, each full of vintage charm. Outside, enjoy a peaceful yard complete with a front porch, back deck, perennial gardens, shed, detached garage and mature trees that provide shade and privacy. Recent updates include a new roof (2019) and furnace and AC systems (2018), adding modern comfort to this character-filled home. Ideally located within walking distance to Downtown Ridgeway's vibrant shops, restaurants, the seasonal (May-October) Farmer's Market, and community events - you're also just steps from the 26km Friendship Trail, ideal for walking, running, or cycling. A short drive brings you to Crystal Beach's white sand shores, Lake Erie's waterfront attractions, the QEW, and the Peace Bridge to the USA. Don't miss the opportunity to own a beautiful piece of Ridgeway's history in a truly walkable and welcoming community. (id:52581)
728 Eleventh Avenue Unit# C
Hamilton, Ontario
Experience the perfect blend of comfort and functionality in this newly built basement apartment at 728 11th Ave, Hamilton. This spacious 1,450-square-foot layout includes 4 bedrooms, a large den, plus a bathroom. The apartment is bathed in natural light, thanks to its 9 foot ceilings and large windows that enhance the airy, welcoming atmosphere. The well-appointed bathrooms feature contemporary fixtures, while the generously sized bedrooms provide both comfort and privacy. Whether you’re working from home in the den or relaxing in the open living areas, this apartment is designed for modern living. Don't miss the opportunity to enjoy this brand-new, never-lived-in gem! 3 Minute drive to the Lincoln Alexander Parkway and Huntington Park Rec Centre, 5 Minute drive to Limeridge Mall, and multiple grocery stores, and under ten minutes to Juravinski hospital, St. Joes Hospital and Mohawk College. Yard: No to the Yard. Parking: One lane for $60/month (if available). Utilities: All separately metered, tenant responsible for 100% usage. (id:52581)
42 Hixon Road
Hamilton, Ontario
Exciting opportunity awaits you at 42 Hixon Road! Whether you need a home you can grow into and make your own, or you've been looking for that perfect investment property that's ready for your touch, this newly renovated home is the answer. The exterior has been refreshed with new eaves and soffit flashing, as well as new windows and trim. A new sliding door leading out from the dining room onto the backyard patio brings a ton of bright sunlight into the open-concept main floor. The additional side entryway provides access to both the garage and the basement which allows flexibility to divide the living space into two separate units, each with two generously sized bedrooms, as well as the option for both main floor and basement laundry. The added bonuses of being within walking distance to Kings Forest Golf Club and the Rosedale Arena, as well as having easy access to the Redhill valley Expressway, public transit, schools, parks, shopping and other amenities makes this the perfect location Don't miss out on this incredible opportunity! (id:52581)



