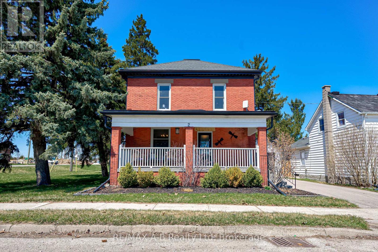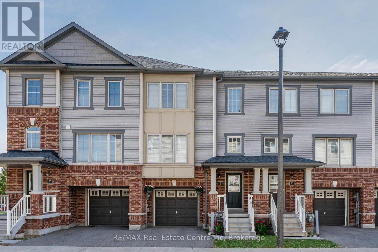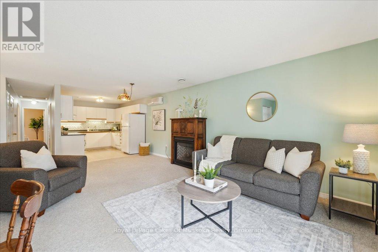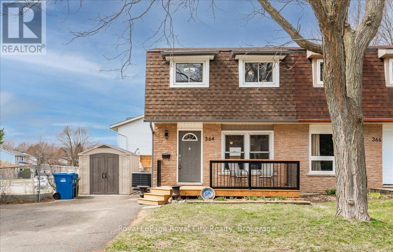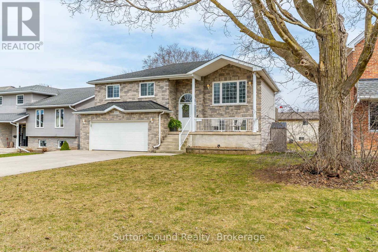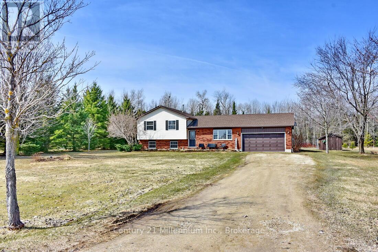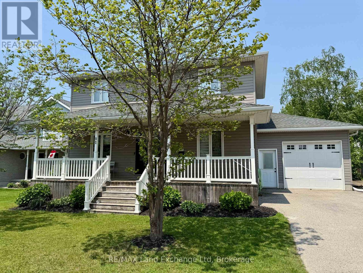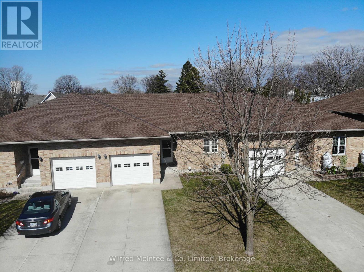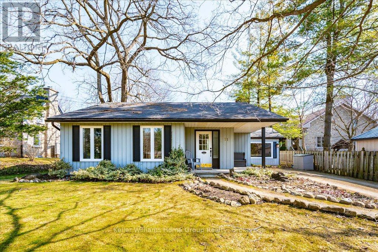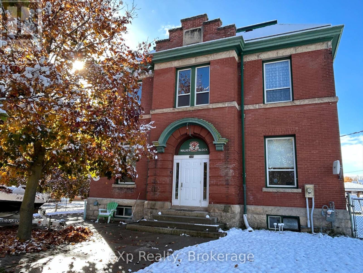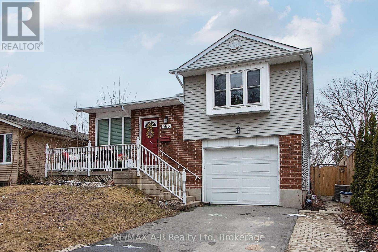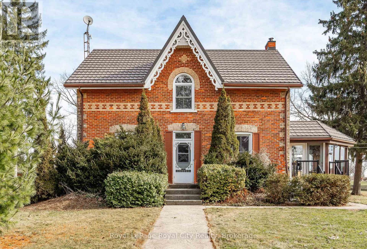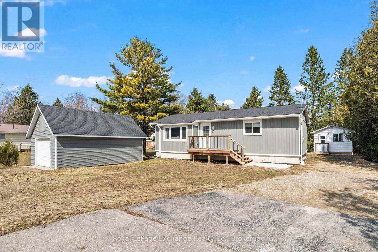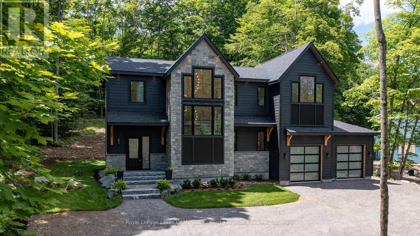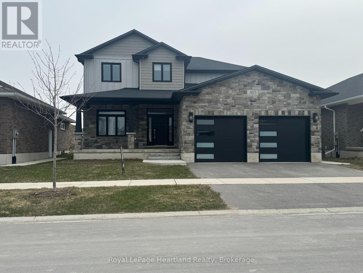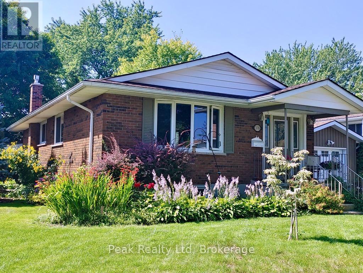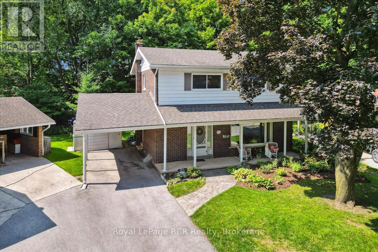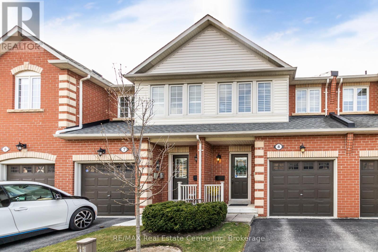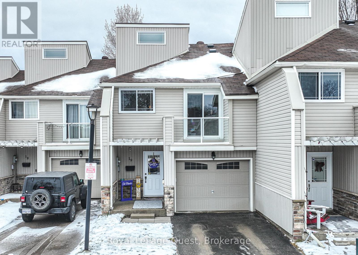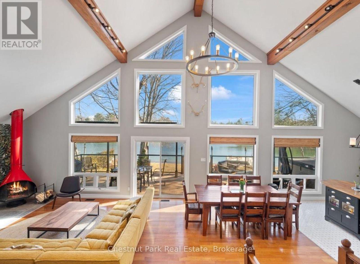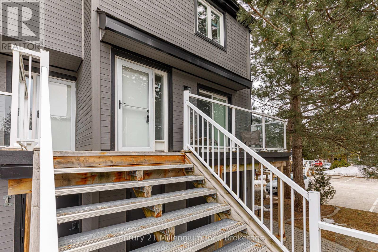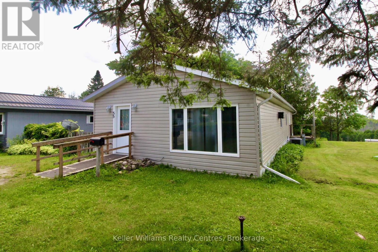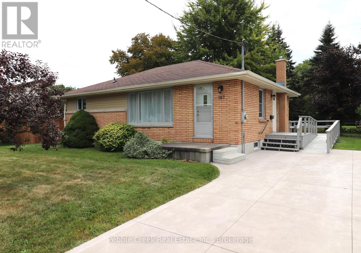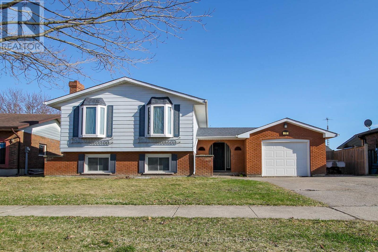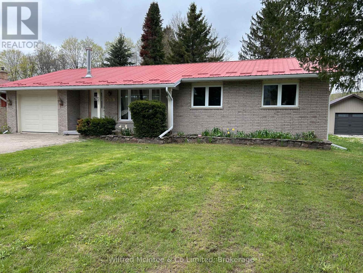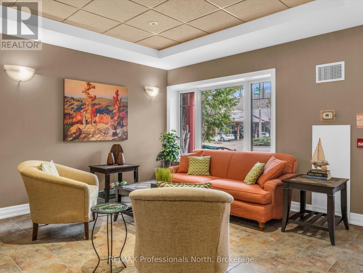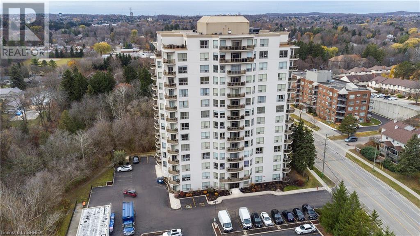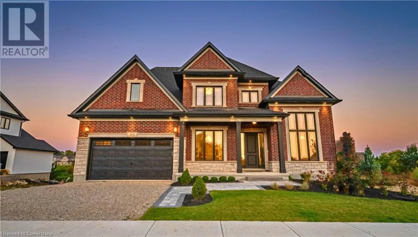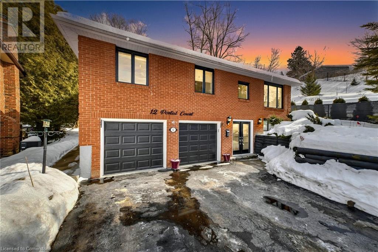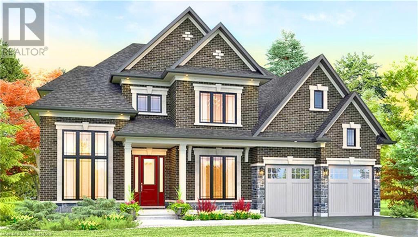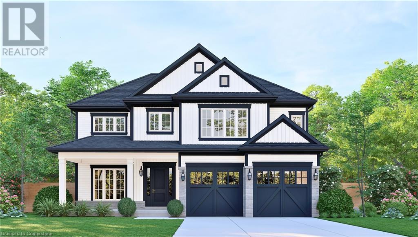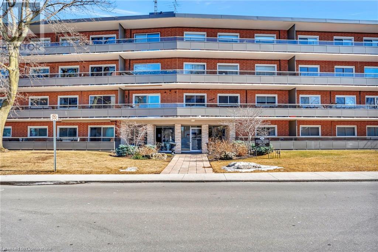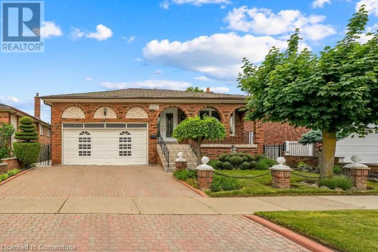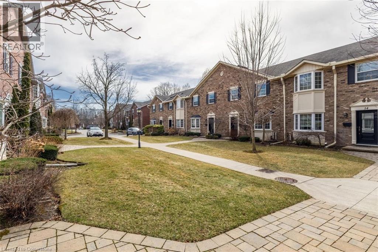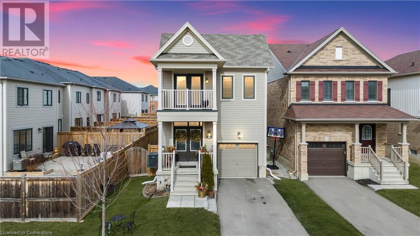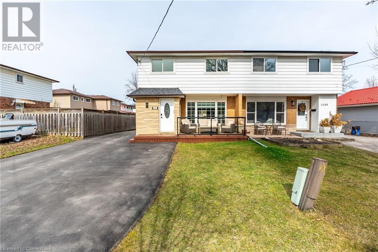Hamilton
Burlington
Niagara
2 Loveys Street E
East Zorra-Tavistock (Hickson), Ontario
Welcome to 2 Lovey St E, Hickson. This stunning 2-storey brick home on a corner lot, with 9 foot ceilings offers 4 spacious bedrooms and 2.5 bathrooms! Recently updated with modern finishes, including brand-new flooring, windows, a new roof, and furnace, all ensuring it's move-in ready. The bright, open kitchen features gorgeous quartz countertops, providing a sleek and durable space for cooking and entertaining. The main-level bedroom, currently used as a playroom, offers great flexibility, perfect as a home office or as the original bedroom. Convenience is key with the second-floor laundry room, making chores a breeze. Step outside to enjoy a large, fully-fenced backyard with a brand new deck ideal for gatherings, and a new 1.5-car detached garage that is currently set up as a gym but can easily be converted to suit your needs.In close proximity to Woodstock, Shakespeare, New Hamburg, Tavistock, Stratford and within walking distance to the Elementary school, conservation trail and snowmobile trail. With plenty of upgrades, a spacious yard, and chic design throughout, this home is a must-see! (id:52581)
2 - 395 Linden Drive
Cambridge, Ontario
Welcome to 2-395 Linden Dr, a beautifully updated 3-bedroom townhouse in a newer complex, offering modern finishes, functional layout & prime location! Inside you'll discover a spacious & inviting living and dining area featuring luxury vinyl floors, elegant light fixtures & expansive windows that flood the space with natural light. The dining area comfortably accommodates a large tableideal for hosting. The stunning newly renovated kitchen is a true highlight boasting sleek dark cabinetry with an added pantry, quartz counters & premium S/S appliances (2022), including 36 fridge. A large center island with bar seating provides the perfect spot for casual dining & entertaining. Stylish powder room with spacious vanity completes this level. Upstairs the expansive primary bedroom is a private retreat, featuring luxury vinyl floors, 2 large windows, ample closet space & spa-like ensuite with a modern vanity, subway-tiled backsplash & shower/tub combo. 2 generously sized additional bedroomsalso with luxury vinyl floors & large windowsshare a stylish 4pc bathroom with modern vanity & shower/tub combo. The lower level offers a versatile additional space with sliding doors leading to the backyard, making it perfect for a home office, second living area or gym. This level also provides direct access to the attached garage for added convenience. Built in 2018 by Crystal Homes, this property is equipped with an HRV indoor air quality system, ensuring a comfortable & efficient living environment. Recent updates include new washer & dryer (2022), updated carpets on the stairs (2023), completely renovated kitchen, water softener (2022), fresh paint throughout, updated bathrooms & ceiling fans in 2 bedrooms. Enjoy the convenience of nearby amenities with Costco, restaurants, shops & more just minutes away. Families will appreciate being a short walk to Parkway Public School, John Erb Park & Ravine Park. Plus, with easy access to Highway 401, commuting is a breeze! (id:52581)
46 Pinecone Drive
Bracebridge (Monck (Bracebridge)), Ontario
Welcome to effortless living in the heart of Bracebridge. This well-kept 2-bedroom semi-detached bungalow is an excellent option for anyone looking to simplify without compromise. With everything on one level, its an ideal choice for first-time buyers, retirees, or those seeking a low-maintenance lifestyle. The bright and comfortable living room flows into the dining area and kitchen, creating a practical layout for everyday living. Two bedrooms are positioned at the back of the home, along with a full bath and convenient laundry area. The backyard offers direct access to the snowmobile and walking trail - an added bonus for outdoor enthusiasts. A single-car garage completes the package. Located in the desirable Flats area, you're within walking distance of schools, shops, restaurants, and everyday essentials. Whether you're starting out or downsizing, this home offers comfort, convenience, and a great location in town. (id:52581)
364 Cole Road
Guelph (Kortright West), Ontario
Welcome to 364 Cole Road - The Perfect South End Starter! Whether you're a first-time buyer, a young family or both, this lovely freehold semi-detached home checks all the boxes. Step inside to find a bright and welcoming living room, perfect for cozy nights or entertaining guests. The eat-in kitchen is ideal for family meals, complete with sliding doors that lead to a brand new, private deck, a perfect spot to relax and unwind. Despite being a corner lot, there is still a great yard with plenty of room for kids or pets to play. Upstairs, you'll find three comfortable bedrooms and a modern 4-piece bath, while the fully finished basement adds even more living space with a cozy recreation room, 3-piece bath, laundry, and ample storage. Recent updates include a new forced air furnace and AC installed in 2020, along with an updated front porch that adds to the curb appeal. The large driveway comfortably fits four cars, perfect for hosting friends and family, and the location can't be beat. You'll be within walking distance to trails, parks, Stone Road Mall, and the University of Guelph. Don't miss your chance to make this welcoming home your own. 364 Cole Road is move-in ready and waiting for you! (id:52581)
2007 7th Avenue E
Owen Sound, Ontario
Welcome to this meticulously maintained 4-bedroom family home offering exceptional comfort, functionality and versatility. Ideal for multigenerational living or income potential $$$ with the standout private in-law suite that features a custom galley kitchen, full bathroom, bedroom and cozy family room with a Napoleon gas fireplace. Enjoy added peace and quiet with Rockwool Safe 'n' Sound insulation between the lower and upper levels. The main level boasts hardwood flooring throughout, creating a warm, cohesive living space. The updated main bathroom offers modern style and convenience with ensuite privileges to the primary bedroom that boasts a large walk-in closet. Two additional main floor bedrooms. This home delivers on storage and utility, with spray-foam insulated under-porch storage, shed, and under-stair storage. The double car garage features epoxy floors, a side mount Smart garage door opener and interior access. Additional upgrades include: Central vac system, Gutter guards for low-maintenance exterior care, 200 amp updated panel with pony panel to utility room, Air exchanger with humidistat for a healthy indoor environment. Prime Eastside location within close proximity to local schools, Georgian College, the Hospital, shopping, restaurants, parks and the scenic Niagara Escarpment. This move-in-ready home is a rare find with thoughtful upgrades, ample storage and a flexible layout that works for a variety of lifestyles. Don't miss your chance to make it yours! Call your Realtor today. (id:52581)
112258 Grey Road 14
Southgate, Ontario
Welcome to 112258 Grey Road 14, a well-maintained detached home offering the perfect blend of rural tranquility and modern comfort. This spacious 4-bedroom, 1.5-bathroom home sits on a peaceful country lot of 1.14 acres backing onto open farmland for ultimate privacy and uninterrupted views.Ideal for those seeking a self-sufficient lifestyle, this property comes complete with a chicken coop, 11 hens, and a roosterjust bring your morning coffee and enjoy farm-fresh eggs daily! Inside, you'll find fresh paint throughout most of the home, giving it a bright and welcoming feel. The refreshed tile bed in the septic system (2024), newer roof (2019), and updated furnace and A/C (2020) offer peace of mind and ease of maintenance. A 200-amp breaker panel provides ample power for all your needs.This is more than just a homeit's a lifestyle. Come experience country living at its best! (id:52581)
91 Park Street
Goderich (Goderich (Town)), Ontario
THE HEART OF GODERICH - This 3 bed, 3 bath home is located just steps from the Square in Goderich and minutes from the sandy beaches of Lake Huron. Built in 2012, this property features a spacious primary bedroom with walk-in closet, finished basement with ample storage, and in-floor heating. Enjoy the convenience of an attached garage, central air, and air exchanger. Fully fenced yard with deck and storage shed. Excellent location, close to amenities and move-in ready! Call your agent today to view. (id:52581)
311 Martha Street
Goderich (Goderich (Town)), Ontario
Nestled in the heart of Goderich, this low-maintenance 2-bedroom, 2-bathroom home is a perfect retreat for those seeking a blend of modern comfort and small-town charm. Step inside to discover a bright, open-concept main floor that effortlessly connects living, dining, and kitchen spaces, ideal for entertaining or unwinding. The large 4-piece bathroom adds a touch of luxury, while the fully finished basement offers versatile space for a home office, hobby room, or cozy lounge. Outside, a private rear deck invites you to savor morning coffee or entertain friends, and the single-car garage ensures convenience year-round. Designed for easy living, this home requires minimal upkeep, leaving you more time to explore the beauty of its surroundings. Snow removal, grass maintenance and a roof fund for only $100/month makes Martha St is a quiet haven, cherished for its friendly neighbors and prime location just a short distance from Goderich's historic downtown, sandy Lake Huron beaches, and picturesque trails. Known as Canadas Prettiest Town, Goderich captivates with its breathtaking shoreline, and vibrant sunsets. The town pulses with a vibrant arts scene, hosting year-round festivals that celebrate local talent, music, and culture, drawing visitors from across Ontario. Savor farm-fresh cuisine at charming eateries showcasing Huron County's bounty, or wander the walkable streets to boutique shops and the iconic Courthouse Square. Beyond the towns core, endless outdoor adventures await whether it's spending time on the beach hiking, golfing on scenic courses, or kayaking along the Maitland River. Goderich's welcoming, tight-knit community, makes this an ideal home for those craving a slower pace without sacrificing enrichment. This row house is more than a house its your gateway to a lifestyle steeped in natural beauty, cultural vibrancy, and serene living in one of Canadas most beloved towns. (id:52581)
71 Chalmers Street
Centre Wellington (Elora/salem), Ontario
Embrace the tranquility of this beautiful one-level home, ideally situated steps from historic downtown Elora. Setback from the street amongst many mature trees, you'll enjoy the convenience of this highly desirable location in a newly upgraded bungalow with a unique balance of modern interior and character-filled ambiance. Stepping inside from the front covered porch, is a beautifully updated front entrance leading into an open room with large windows and a cozy fireplace. Follow into the kitchen where you can enjoy views of a private and spacious backyard with a storage shed and plenty of room for gardens, pets or play. With 3 bedrooms, laundry, a 3-piece bathroom and spacious recreational rooms all on one level, this home offers a unique opportunity to enjoy the best of Elora living. Ample parking space and incredible proximity to nearby culinary gems, farmer's markets, shops, local grocers, art, parks, and trails. Ready to make your days a little more picturesque? This home is not just a place to live, but a place to love. Experience the best of both worlds, where peaceful residential vibes meet vibrant community spirit! (id:52581)
215 Jane Street
Brockton, Ontario
Welcome to 215 Jane Street in Walkerton. The historic Armoury building is located in a great part of town, close to schools, churches and the vibrant downtown. This building offers approximately 3000 sq. ft. between the first and second floors, as well as another 1000 in the basement. Used as a daycare for many years, the options are just about endless with this property...whether looking to turn it into a magnificent single family home, a mix of residential and commercial or perhaps a 4-6 unit multi residential investment property. Great bones and endless possibilities, paired up with your plans and imagination, could make this an amazingly unique property, so make sure to set up your private viewing today! (id:52581)
398 Dayna Crescent
Waterloo, Ontario
Welcome to this beautifully maintained 3-bedroom, 2-bathroom raised bungalow, nestled in the highly sought-after Lexington/Lincoln Village area of Waterloo. Perfectly positioned in a prime neighbourhood, this home is move-in ready and boasts a variety of recent updates, ensuring worry-free living for years to come. With the roof, furnace, A/C, and windows all being no more than 7 years old, you can enjoy peace of mind knowing the major systems are in great condition. Step inside and discover an open-concept upper floor, featuring a spacious and inviting living area that seamlessly flows into the dining space. The generously sized primary bedroom offers ample closet space, while the second bedroom at the front of the home is perfect for a guest room or home office.The lower level is equally impressive, with a cozy gas fireplace that creates the perfect atmosphere for relaxation. You'll also find a third bedroom, along with a newly renovated 3-piece bathroom complete with a walk-in shower and heated floors. One of the standout features of this home is its separate, no-stair basement entrance, offering fantastic in-law suite potential. Whether you're looking for additional privacy or a dedicated space for guests, this versatile setup is ideal. Outside, you'll be thrilled with the multi-level back deck, leading to an above-ground pool that will be professionally opened for you, ensuring that you're ready to enjoy summer fun from day one. The backyard offers a perfect space for entertaining, relaxing, or enjoying a peaceful retreat. This home combines modern convenience with a fantastic location, and with its impeccable condition, it's truly a must-see. Don't miss out on this amazing opportunity to make this home your own! (id:52581)
5691 Wellington Road 7 Road
Guelph/eramosa, Ontario
As you drive up the tree lined, paved lane, you are welcomed by this attractive red brick two storey, three bedroom country home with yellow brick quoined corners and soldier course accents, built circa 1880. It was rebuilt in the 1890s after it survived a fire. The home features a unique, comfortable country feel, generated by its pine floors and character trim. A large mud/gathering room (w/wood stove) adjoins the spacious kitchen with stainless appliances, a 3 pc bath, and large four-season sunroom with wood stove insert and loads of large windows to enjoy the morning sun. A large living room (w/crown molding and pine plank floors), as well as a formal dining room (w/built in cabinets and pine floors), round off the main level. Upstairs, there are 3 bedrooms, accessed by front and back stairs, as well as a 4pc main, and 3 pc ensuite privilege bath. A 'Superior' metal roof covers the house and 24'X39' insulated 3-bay garage (w/openers), which has another wood stove, heated floors, glass doors and handy 2pc bath! There is an adjoining 10.5'X21' unheated bay at the rear. An outdoor "paradise at home", with 4' to 6' deep in-ground pool and tiki bar, all fenced. Newer heated, insulated 30'X50' steel shop, with two 12' doors and one 14' door, and 16' clear height. An additional 25'X60' board and batten drive shed (w/gravel floor and garage door opener) adds a ton more storage. The home has a 200 amp electrical service to shop and drive shed, geothermal heat and A/C, with propane for the pool and 22KW Generac generator, servicing the entire property. The property and home have been extremely well cared for, physically and mechanically. It provides convenient access to Guelph, Kitchener/Waterloo, and Cambridge. Make sure this one is on your list. (id:52581)
120 Seneca Street
Huron-Kinloss, Ontario
Check out this charming property located in the quaint hamlet of Point Clark. The proximity to Lake Huron will be a large draw as you are within walking distance for a swim, walk along the beach or watch those stunning sunsets. Substantial renovations include moving the home, gutting it to the studs and installing a new 5' crawl space. Enjoy the open concept kitchen with granite countertops, coffee bar with fridge and prep island, living room with natural gas fireplace and dining room leading to the backyard deck. 2 bedrooms and bathroom with infloor heating complete the main floor with wood plank floors and exposed wood beam. Items completed within the last 5 years also include: natural gas furnace, electrical, plumbing, insulation, roof shingles, septic system, natural gas furnace and central air. The addition of the bunkie (12' x 14') and detached garage (16' x 24') with loft add to its appeal. Another storage shed 9'x10' is great for campfire wood. Sit back and enjoy! (id:52581)
19 Todholm Drive
Muskoka Lakes (Medora), Ontario
This is the house of your dreams. Every detail, finish and fixture oozes luxury. This brand new Patty Mac build boasts 3 spacious bedrooms, 2.5 baths, including a primary bedroom retreat. Wake up to vaulted ceilings and lavish in your spa like ensuite featuring a double head shower, deep soaker tub and high end fixtures throughout. Hardwood floors cover the sprawling space and shine amongst the natural light that pours in with floor to ceiling windows. A custom kitchen, illuminated wine feature and stone gas fireplace all present a feeling of luxe in the elevated open concept space. Convenient living was at the forefront of the design with a two car attached garage, main floor laundry, fully finished basement and forced air/central A/C throughout. You will be completely at ease with the detailed craftsmanship, brand new drilled well and septic, Tarion Warranty and all furnishings included. Moreover, this turn key property provides a large and very private rear deck and is professionally landscaped for low maintenance living. Find this one of a kind home minutes away from the charming town shops, restaurants, a fitness center, a boat launch and just steps always from a municipal beach and dock. Northern luxury living begins here. (id:52581)
465 Warren Street
Goderich (Goderich (Town)), Ontario
This executive 2 storey home is a true quality crafted gem built by Heykoop Construction, located just one block away from the shores of Lake Huron. Enjoy famous west facing sunsets over Lake Huron from your front porch, and take in the beauty of this tranquil community, Coast Goderich. This Westridge model boasts 4 spacious bedrooms and 3 baths, making it perfect for families or those in need of extra space, or those looking for multigenerational living or income potential. The upgraded kitchen features ceiling height cabinets with elegant crown moulding, upgraded range hood, quartz counters, walk-in pantry, backsplash, a stylish sink and faucet, and more. The added ceiling height on the second floor and in the basement keep this home feeling airy and spacious. Great rental income potential in the unfinished basement. With additional access stairs from the garage, this provides potential for a rental or in-law suite, and there is an upgrade of additional ceiling height in the basement. The garage has been extended by 3 feet offering additional space. The home also includes a gas line for a BBQ, an electric hot tub rough in, and an electric vehicle charger rough in, making it the perfect choice for modern, environmentally-conscious buyers. This home is sure to turn heads with its' attractive curb appeal, featuring a stone front, complementary coloured window trim, upgraded garage doors, exterior lighting and stylish colour selections. With triple glazed windows, you can enjoy peace and quiet inside your new home. Don't miss out on this amazing opportunity to own a shiny new stylish family home at Coast. (id:52581)
105 Dixon Road
Stratford, Ontario
Get ready for your dream home, this could be the one! Don't miss out on this stunning 3+1 bedroom bungalow with a garage, nestled in the highly sought-after Bedford school district of Stratford, Ontario. Built in 1973, this gem has been meticulously updated to blend modern comforts with classic charm. With a brand-new fiberglass shingle roof (2020), upgraded windows and eavestroughs (2021), and a fresh furnace (December 2024), this home is ready for years of worry-free living. The spacious main floor boasts three generously sized bedrooms, a bright and welcoming living room, a dining room for memorable meals, and a kitchen awaiting culinary adventures. But that's not all! The lower level is a bonus, offering an additional bedroom and a convenient two-piece washroom. A large family room featuring a cozy gas fireplace and built-in bar is perfect for entertaining or relaxing. Plus, there's a dedicated laundry room and extra storage space. Now, let's talk about the exceptional heated standalone building on the property! Originally built as a workshop and office combo, this versatile space offers endless possibilities. The workshop side is perfect for tools, projects, and extra storage, while the office side is flooded with natural light, ideal for a home-based business, creative studio, or peaceful workspace. The exterior is just as impressive, with meticulously designed landscaping that enhances the property's natural beauty. Step outside and enjoy not one, but two gorgeous patios! Relax on the concrete patio or host dinner parties on the interlocking stone patio. The large lot provides abundant space for kids to play, green thumbs to cultivate, or anyone craving a tranquil outdoor retreat. Located in a quiet, family-friendly neighborhood, this home offers comfort, style, and unbeatable convenience. This is your chance to live in a community that's both peaceful and connected. Schedule your private showing today! (id:52581)
527 5th Street E
Owen Sound, Ontario
Welcome to your next chapter, tucked away on a quiet cul-de-sac on Owen Sound's east side, where peaceful living meets everyday convenience! Just minutes from the hospital, Georgian College, and shopping, this charming 2-storey brick and siding home offers the perfect balance of calm and connection. Step onto the inviting covered front porch, your new favourite coffee spot, and into a bright, welcoming living room with a large picture window that lets the sunshine pour in. The eat-in kitchen is both functional and full of charm, and it flows seamlessly into the dining room. Both spaces feature sliding glass doors that open onto a spacious backyard deck, making indoor-outdoor living a breeze, all with a stunning ravine view as your backdrop. There's room for everyone with four generous bedrooms, a full bath upstairs, and a handy main floor powder room. Head downstairs to the cozy family room, where a gas fireplace sets the scene for movie nights, game days, or curling up with a good book on a chilly evening .Out back, the private yard feels like a natural retreat, whether its yoga at sunset, hosting friends, or enjoying quiet time with a book, the ravine backdrop sets the perfect tone.This is more than just a house, its a warm, welcoming place to call home. Come see for yourself and fall in love! (id:52581)
24 - 3202 Vivian Line
Stratford, Ontario
Looking for brand new, easy living with a great location? This Hyde Construction condo is for you! This 2 bedroom, 1 bathroom condo unit is built to impress. Lots of natural light throughout the unit, great patio space, one parking spot and all appliances, hot water heater and softener included. Let the condo corporation take care of all the outdoor maintenance, while you enjoy the easy life! Located on the outskirts of town, close to Stratford Country Club, an easy walk to parks and Theatre and quick access for commuters. *photos are of model unit 35 as this unit is currently under construction* This 2nd floor end unit is sure to impress with it's fantastic view of the neighbouring farm land to the North! (id:52581)
8 - 223 Rebecca Street
Oakville (1002 - Co Central), Ontario
Exquisite 3 bedroom open concept townhouse in the exclusive Barclay Square. This home features a beautifully renovated kitchen with stainless steel appliances and hardwood floors that flow perfectly into the bright and spacious living room. Other features include California shutters, two fireplaces, Primary Bedroom with luxurious ensuite, professionally finished basement with over 25 ft of built in cupboards and much more. Located close to downtown Oakville, schools, shopping and all amenities. This community offers easy access to everything you need. Don't miss your opportunity to experience the perfect blend of convenience, luxury and community! (id:52581)
19 - 12 Lankin Boulevard
Orillia, Ontario
Welcome to this exceptionally well maintained, Condo Townhouse. Steps from Lake Simcoe, this renovated condo townhouse has 3 bedrooms, 2 full bathrooms complete with a single garage & fenced in backyard. Thoughtfully designed with modern features and upgrades. Charming Pergola above front porch accents the front entrance. Crown molding, pot lights & oak stair railing with accented pickets enhance the interior. Imported ceramic floor tile and upgraded laminate. Stylishly functional kitchen has modern fixtures, stainless steel appliances, glass backsplash and under cabinet lights. Open concept sunken living room and dining room walk-out to backyard. Master boasts 4 pc. Ensuite and double closet. Sliding doors from the second bedroom provides access to a balcony and a lake view. A second 5 pc. bathroom features double sinks, custom tiled with elegant fixtures. This turn-key Condo is move-in ready with several updates including - Automatic Garage Door and remotes (Nov 2018); New carpet in living room (Nov 2018); New front second floor window (Apr. 2019); Freshly painted in neutral tones (2020); New luxury vinyl plank in bathrooms and main level (2024); New tile in the front foyer; Ensuite bathroom refreshed (2024) and all new door handles (2024). Pride of ownership is evident throughout this premier unit. Lake Simcoe, walking trails and bike paths are immediately accessible. Convenient drive to all shopping, restaurants, parks, and essential services. Close access to Hwy 11 and Hwy 12. Spacious unfinished basement with laundry room hook-up. Don't delay, call today for your private showing! (id:52581)
7609 Somerset Park
Ramara, Ontario
Your Severn River adventure awaits. Nestled at the end of a private road, this turnkey four-season sanctuary offers 137 feet of pristine Severn River frontage, blending tranquility with effortless access to Lake Couchichings open waters just minutes away by boat. Designed for seamless entertaining, the property features five spacious bedrooms that comfortably sleep 12. The heart of the home is a gourmet kitchen renovated to perfection, featuring sleek quartz countertops and a sprawling center island ideal for family gatherings. Natural light floods the open-concept living area, while the lower level transforms into an entertainment haven with space for games or lounging. Step outside to a private waterfront paradise: shallow beach entry as well as deep, clear waters perfect for swimming, kayaking, or fishing, paired with a generously sized lot for gardening or outdoor dining. The properties secluded location ensures peace, yet it remains minutes from amenities and year-round activities.With recent upgrades, a functional layout, and no detail overlooked, this cottage is primed for immediate enjoyment. Rarely does a property with this blend of luxury, location, and versatility hit the market. Proven rental income too. Train line inactive behind property - just rail storage. Schedule your showing today before this gem is gone. (id:52581)
32 - 44 Trott Boulevard E
Collingwood, Ontario
Welcome to lakeside living on the shores of Georgian Bay. This exceptional two-storey condo offers breathtaking views of Whites Bay and the perfect blend of four-season recreation and relaxation. Featuring two bedrooms and two bathrooms, the spacious layout includes a primary suite with expansive windows showcasing stunning waterfront vistas. The cozy wood-burning fireplace adds warmth and charm, ideal for après-ski evenings or crisp autumn nights.Located just minutes from Blue Mountain, this outstanding location provides easy access to skiing, hiking, biking, waterspouts, and access to your own private beach. Whether you're seeking a weekend retreat or a year-round home, this Collingwood condo offers the perfect balance of comfort, convenience, and adventure. (id:52581)
55 - 302694 Douglas Street
West Grey, Ontario
Affordable retirement living in an excellent park at the edge of town! Welcome to Durham Mobile Home Park, a well run community for empty nesters, with spacious lots overlooking the countryside. This home offers 1048 sq ft of living space, with 2 bedrooms, 1 bathroom, laundry, an open concept kitchen/living area, and a large mud/hobby room that walks out to a spacious partially covered back deck. Home is heated with a natural gas furnace (2014) and also has central air conditioning (2021). The back yard is very private offering mature trees & a great sized shed for your belongings. The town of Durham is only a 3 minute drive down the road for all your amenities (groceries, gas, hospital, medical clinic, etc). Park fees are $675/month and include the land lease, water, septic, taxes, communal garbage bin, and bi-weekly recycling pick up. Enjoy simple living in the countryside, with a great community surrounding you. Come take a tour! (id:52581)
77 Diana Street Unit# 74
Brantford, Ontario
Welcome to the highly desirable West Brantford Area. This Stunning END UNIT Townhouse in West Brant Built by Award Winning Builder New Horizon Development Group. This impressive townhouse is offering 1684 Sq. ft., 3 beds, 2.5 baths. The main level open concept layout with 9-foot ceilings is complete with high-end stainless steel appliances & the lovely kitchen with a gorgeous countertop and an ISLAND with double sink. The second floor has a huge master suite with an ensuite bathroom 4 pieces with double sinks features and a walk-in closet. the other 2 bedrooms share the main 3 pieces bathroom and the laundry room is conveniently on the same level as the bedrooms with oversized high-end washer and dryer. This great location offers easy walking access to the Franklin , the L.E. & N Trail, the Grand River, shopping, elementary and secondary schools, public transit, highway access and so much more. Great for first time home buyers or Investors. Don’t hesitate as this townhouse won't last long!! (id:52581)
385 Park Road N Unit# 15
Brantford, Ontario
NORTH END CONDO COMMUNITY LIVING! This complex offers convenient and easy highway access, public transit nearby with dining, shopping and banking within easy walking distance. This lovely end unit's layout provides a window over the double sink in the kitchen and in the dining area, giving even more natural light and includes a Moveable Island for extra storage and prep area. The open concept main floor gives plenty of room for family and friends to gather and has a patio door leading to the recently re-built deck and also provides 2 bedrooms, with the second currently being used as a den/office and a main floor laundry. The lower level is partially finished with a corner gas fireplace adding warmth and charm to the spacious recreation room. A bonus room currently set up as a 3rd bedroom and 2nd bathroom offer even more living space along with a an unfinished utility room just waiting for your ideas or to be used to store your tools and seasonal items. This condo is located in a highly sought after complex could be just what you have been looking for. Be sure to book an appointment to view today! (id:52581)
187 Cayley Street
Goderich (Goderich (Town)), Ontario
Stunning renovation! This exceptional west end bungalow shows better than new and is located on a premium oversized lot, just a short walk to several parks and Lake Huron with its exceptional views, distinct boardwalk and sandy beaches. Nobody has lived in this home since the updates have been completed which include new flooring throughout the main level and beautiful new kitchen with plenty of cabinets, tile backsplash and crown moulding. The open concept living/dining room boasts fresh paint, huge front window and patio doors leading to an expansive new deck overlooking the spacious backyard with an abundance of mature trees. There are 2 bedrooms on the main level along with a new bathroom featuring a large walk-in shower with sliding glass doors and modern vanity with quartz countertop. The basement offers an updated 2 pc bath, new drywall, windows and fresh paint. Parking will be no issue either as there is an impressive concrete driveway with enough parking space for at least 4 vehicles. This beautiful home has to be seen to be fully appreciated! (id:52581)
36 Wellbrook Boulevard
Welland (767 - N. Welland), Ontario
Located in a high-desired North Welland neighbourhood, this raised bungalow is a perfect family home. Can't beat this location, mature, kid-friendly neighbourhood zoned for some of the best schools in the area, school bus routes, close to Niagara College and walking distance to all amenities. As you walk up the massive double car concrete driveway, you will be greeted by a covered front porch, leading to a welcoming foyer. Only 4 steps up to your main floor living area. Living room, formal dining room (could also be an office), and an eat-in kitchen with built-in restaurant style dining booth. Down the hallway is 3 good size bedrooms, each with ample closet space, as well as a 4-piece bathroom. Back down the stairs to a full, finished basement with 2 additional bedrooms and a huge recreation room with wood burning fireplace. Raised bungalow has the added benefit of large windows in the basement providing excellent source of natural lighting and egress capabilities. Additional 3-piece bathroom in the basement with a newly installed walk-in shower. Basement laundry room/mechanical room also has a basement walk-up to the rear yard. Great size rear yard, mostly fenced. Private patio area, garden shed and plenty of open space. This is a well-design home perfect for a family to grow into for several years. (id:52581)
558 Queen Street N
Arran-Elderslie, Ontario
Welcome home to Paisley! This 3-Bedroom, 1.5-Bath Brick Bungalow on Half-Acre Lot in Paisley awaits you! Step into a beautifully designed custom maple kitchen with ample counter space, island and modern appliances, a spacious and welcoming living room, three generously-sized bedrooms and a 4-piece bathroom. Main level also has a convenient 2-piece bathroom/ laundry combo making daily living a breeze. Lower level features a large family room plus the additional bedroom and utility room. Situated on a half-acre lot, the property boasts a park-like setting with mature trees, lush green grass, and ample space for gardening or outdoor activities. Whether you're enjoying a morning coffee on the spacious deck or hosting a backyard BBQ, this yard provides endless opportunities for relaxation and enjoyment. Attached garage adds convenience and plenty of extra storage space, perfect for tools, outdoor gear, or your vehicle. Paisley, the village of two rivers is a welcoming retreat surrounded by scenic views, local shops, restaurants, and events. Book your showing today! (id:52581)
1117 Cooke Boulevard Unit# A215
Burlington, Ontario
Welcome to this well-designed 1-bedroom + den condo in the highly desirable “The West” building. Offering a functional layout and tasteful finishes, the unit features stainless steel appliances, quartz countertops, and convenient in-suite laundry. Step out onto the spacious balcony — ideal for relaxing or entertaining. One underground parking space and a storage locker for added convenience. Residents enjoy access to premium amenities such as a concierge, fitness centre, party room, and rooftop terrace.Perfectly located just steps from the Aldershot GO Station (with entry at the end of Masonry Court) and minutes from the QEW and Hwy 403. You'll also be close to LaSalle Park, the Burlington Golf & Country Club, Lake Ontario, local shops, and picturesque trails for walking or cycling.This is a great opportunity to live in a vibrant, commuter-friendly neighbourhood with everything you need just minutes away. (id:52581)
305 - 130 Steamship Bay Road
Gravenhurst (Muskoka (S)), Ontario
Great 2 bedroom/2 bathroom Lakeview Condo in very desirable Steamship Bay (condo fees include everything except electricity) so just move in, relax and enjoy the Lake Muskoka view and life!! Open concept layout with walkout to bright lakeside balcony, ideal for entertaining, unwinding and enjoying the panoramic view of the Steamship Bay development with its many shops and restaurants, lakeside boardwalk and walking paths. This unit also features your own laundry room and spacious lake view Primary Bedroom (with walk in closet and 4 piece ensuite with separate shower and jet tub). Natural gas heat, A/C, high speed internet, cable TV, covered parking with storage unit, secure and controlled building access, elevator and all common element maintenance included. Some furniture and all appliances included. Boat docks available for a fee. (id:52581)
255 Keats Way Unit# 104
Waterloo, Ontario
This is a fantastic opportunity to own a rare main floor, park-view condo in The Keats Way on the Park building, offering both convenience and tranquility. With its exclusive underground parking space, this unit is ideally located close to uptown amenities, entertainment, and the Universities, while tucked around the back of the building, you can enjoy peace and nature on your private patio that overlooks a serene green space. Inside, the unit boasts two generously sized bedrooms, two full bathrooms, and an open-concept layout, providing a comfortable and functional one-floor living experience. The bright, airy atmosphere is enhanced by abundant natural light throughout. The modern kitchen features fingerprint-proof stainless-steel appliances, updated cabinetry, and gleaming hardwood floors that give the main areas a contemporary yet timeless appeal. Convenience is key with in-suite laundry cleverly hidden in the foyer closet, and the primary bedroom comes with a spacious walk-in closet offering ample storage. The parking level offers rental storage units, when available, for just $50/month, making it easy to keep your space uncluttered. The building offers a controlled entry system, creating a safe and welcoming community. The immaculate lobby common area provides a quiet spot to read or socialize, while a guest suite, available for rent, is perfect for hosting overnight visitors. Additionally, all residents have access to an exercise room for maintaining an active lifestyle. This unit offers the perfect combination of modern living and peaceful surroundings—don’t miss your chance to own this rare gem. (id:52581)
73 Workman Crescent
Plattsville, Ontario
Special Offer: Receive 10,000 in design dollars to use towards upgrades! Indulge in luxury living with The BERKSHIRE Model by Sally Creek Lifestyle Homes. This exquisite home will captivate you with its exceptional features and finishes. Boasting 9' ceilings on the main and lower level, 8' ceilings on the second... plus extended height ceiling as you walk in and in the dining room. Option to extend ceiling height to 10' on main and 9' in second levels. Revel in the craftsmanship of this 4-bedroom, 3.5-bathroom masterpiece, complete with a den & several walk-in closets for added convenience. This home enjoys engineered hardwood flooring, upgraded ceramic tiles, oak staircase with wrought iron spindles, quartz counters throughout, plus many more superior finishes. Modem living meets timeless style in this masterfully designed home. The custom kitchen, adorned with extended-height cabinets and sleek quartz countertops, sets the stage for hosting memorable gatherings with family and friends. A stunning servery and walk-in pantry complete this dream kitchen! Nestled on a 60' lot the home includes a 2-car garage and a sophisticated exterior featuring brick and stone accents (siding on 2nd level sides and back). This home seamlessly blends high-end finishes into its standard build. Elevate your living experience with The Berkshire Model where luxury knows no bounds. To be built with full customization available. 2025 occupancy. Photos are of the upgraded Berkshire model home. (id:52581)
451 Masters Drive
Woodstock, Ontario
Discover unparalleled luxury with The Berkshire Model, crafted by Sally Creek Lifestyle Homes. Situated in the highly sought-after Sally Creek community in Woodstock, this stunning home combines timeless elegance with modern convenience. Its prime location offers easy access to amenities, with limited golf course view lots available—providing an exclusive living experience. This exquisite 4-bedroom, 3.5-bathroom home boasts exceptional features, including: 10' ceilings on the main level, complemented by 9' ceilings on the second and lower levels; Engineered hardwood flooring and upgraded ceramic tiles throughout; A custom kitchen with extended-height cabinets, sleek quartz countertops, soft close cabinetry, a walk-in pantry and servery, and ample space for hosting memorable gatherings; An oak staircase with wrought iron spindles, adding a touch of sophistication; Several walk-in closets for added convenience. Designed with care and attention to detail, the home includes upscale finishes such as quartz counters throughout and an elegant exterior featuring premium stone and brick accents. Nestled on a spacious lot backing onto a golf course. The home includes a 2-car garage and full customization options to make it uniquely yours. Elevate your lifestyle with this masterpiece at Masters Edge Executive Homes. Occupancy is available in 2025. Photos are of the upgraded Berkshire model home. (id:52581)
291 Glen Afton Drive
Burlington, Ontario
Stunning 2 storey home on a quiet Shoreacres court! Situated on a private pie-shaped lot that is almost a quarter of an acre, this custom-built home has it all. Boasting over 4000 square feet PLUS a fully finished lower level and a beautifully landscaped exterior with a heated in-ground salt-water pool! The home features 4+1 bedrooms, 4.5 bathrooms and has quality finishes throughout. The main floor offers a grand 2-storey foyer and an open concept floorplan with large principle rooms and plenty of natural light. The sprawling family room has 19-foot ceilings, a gas fireplace and overlooks the private backyard oasis. The family room is open to the modern kitchen- with a large island, quartz counters, plenty of cabinetry and a walk-in pantry. There is also a separate living room, dining room, office, a laundry / mud room and access to the double car garage. Two separate staircases lead to the 2nd floor of the home- which features 4 large bedrooms, THREE full renovated bathrooms and hardwood flooring throughout. The primary suite has a 5-piece ensuite, walk-in closet and fireplace. The lower level includes a large rec room with a gas fireplace, a family room, hobby room (could be converted to gym), 5th bedroom, 3-piece bath and ample storage space! The exterior features fantastic curb appeal, a 4-car driveway and the location can’t be beat. Just a short walk to the lake, Glen Afton, Paletta & Nelson parks- and situated in the Tuck/Nelson school boundaries! (id:52581)
12 Portal Court
Dundas, Ontario
Charming Raised Ranch Bungalow in Prime Dundas Location! Welcome to this beautifully maintained and updated raised ranch bungalow, perfectly situated on a quiet court next to scenic rail trails and the Dundas Conservation Area. Just a 10-minute walk to downtown Dundas, you’ll enjoy everything this vibrant town has to offer—from world-class restaurants and boutique shopping to live entertainment and cozy microbrew pubs. Step outside into your private, park-like backyard, a serene retreat perfect for relaxation or entertaining. Hosting large gatherings is effortless with a double-wide driveway that accommodates up to 6 vehicles. Inside, the functional bungalow layout offers ultimate convenience, with spacious living areas on the main level. Need extra space for guests? The finished lower level features an additional bedroom and bathroom, ensuring comfort and privacy for overnight stays. This home is truly a rare find—offering both tranquil surroundings and unmatched convenience. Don’t miss out on this incredible opportunity to call Dundas home! Updates Include: Roof-2018, Eaves-2022, Driveway resurfaced-2021, Hot Tub- 2023, Garage Floor (Epoxy weather proof coating)-2023, Reverse Osmosis Water Treatment System-2017, A/C-2017, Furnace-2017, Electrical Upgrade to 200 Amp- 2023 ( to accommodate E.V. vehicle) (id:52581)
33 Workman Crescent
Plattsville, Ontario
Welcome to Plattsville Estates by Sally Creek Lifestyle Homes! Discover the Pasadena Model, a stunning 3,020 sq. ft., 4-bedroom home with three ensuites, designed for modem comfort and elegance. Located just 20-30 minutes from Kitchener/Waterloo, this home blends small-town charm with contemporary luxury. Enjoy luxury features and finishes included in the standard build, such as quartz countertops, engineered hardwood flooring, an oak staircase with iron spindles, and soaring 9' ceilings. The open-concept layout is enhanced by large windows, a custom-designed kitchen with a walk-in pantry and servey, and premium details throughout. Nestled on a generous 60' x 152' lot in a peaceful community, this home also offers a 2-car garage and full customization options. **Special Offer: Receive $10,000 in design dollars for upgrades!** Don't miss this opportunity to build your dream home with upscale finishes in a thriving community. To be built — Occupancy late 2025. Pictures are of the Berkshire model home. (id:52581)
92 Hilborn Street
Plattsville, Ontario
Exclusive Builder Promotion: Receive $10,000 in Design Dollars! Welcome to Plattsville—a charming small town just 20 minutes from Kitchener-Waterloo, offering the perfect blend of peaceful living and city convenience! Enjoy scenic trails, parks, and a strong sense of community, all while being dose to major amenities. This beautifully designed 4-bedroom family home by Sally Creek Lifestyle Homes offers 2,648 sq. ft. of thoughtfully planned space. Features include soaring vaulted ceilings, 9' main-floor ceilings, a chef's kitchen with quartz countertops, and an elegant oak staircase with wrought iron spindles. Upstairs, the primary suite boasts dual walk-in closets and a luxurious 5-piece ensuite. Situated on a 50' lot with a 2-car garage, this home is to be built with occupancy in 2025. Choose from multiple lots and models! Don't miss this opportunity to build your dream home with upscale finishes in a thriving community. Photos shown are of the Berkshire model home. (id:52581)
97 West Avenue N
Hamilton, Ontario
Welcome Home to this exceptional detached 4 bed 2 Bath home! Step into a charming foyer accented with an exposed brick wall, complemented by a front door featuring stained glass sidelights and exquisite wood moldings. The spacious living room beckons with pot lights & an electric fireplace framed by elegant marble ledgestone, creating a cozy ambiance. Adjoining the living area is a dining room that exudes warmth with its wood beam coffered ceiling, upgraded light fixture, double windows with custom blinds, and vintage stained glass accents. The kitchen offers a modern touch with crisp white cabinets, a suite of four stainless steel appliances, quartz countertops, & a stylish glass tile backsplash. Enjoy easy access to the backyard through the rear door, while pot lights illuminate this functional space. Ascend the brand-new carpeted staircase to discover two inviting bedrooms. The primary suite features upgraded lighting, an expansive double closet, & a dressing area, while the second bedroom boasts bright windows, custom blinds, a new light fixture, and a single closet. The four-piece bathroom on this level is a tranquil retreat, complete with a single vanity, custom tile floors, and a tub/shower combination with a beautiful porcelain tile surround. On the third level, find two additional bedrooms, both showcasing large windows, ample closet space, vaulted ceilings, and upgraded light fixtures. The entire home has been freshly painted, with new laminate flooring throughout. Venture down to the partially finished lower level, equipped with a three-piece bathroom with single vanity and glass shower with white tile surround, and private side door entrance perfect for in-law potential. Outdoors, relish in the serenity of a covered front porch, while the fully fenced backyard features a deck, a shed, and a private concrete driveway accommodating three cars. This home is a perfect blend of charm, modern amenities, and ample space—ready for you to create lasting memories! (id:52581)
11 Woodman Drive S Unit# 307
Hamilton, Ontario
Welcome to 11 Woodman Dr. S. in beautiful Hamilton, Ontario! This 1 bed, 1 bath condo is 732 square feet. Walking distance to shopping plazas, restaurants, public transit, schools, and parks, you have everything you need, right around the corner. A spacious unit with a lovely layout including an eat-in kitchen and separate living area, with a walk-out to your huge private balcony spanning the entire length of the unit and a quiet view of the garden and green space below. You are all ready to move into this amazing unit. 1 parking spot and 1 locker included, this is one you will not want to miss! (id:52581)
112 Linkdale Road
Peel, Ontario
Lovingly Maintained Raised Bungalow – First Time on the Market in 47 Years! Pride of ownership is evident in this beautifully maintained raised bungalow, nestled on a quiet street in a prime location near highways, shopping, and restaurants. This 3-bedroom, 2.5-bathroom home is a rare find, boasting an award-winning garden that has been thoughtfully curated over the years, creating a lush and inviting outdoor retreat. Step inside and be welcomed by pristine woodwork, immaculate floors, and timeless trim, all meticulously cared for by the same dedicated owner. Large windows flood the home with natural light, enhancing the warmth and character of every room. The fully finished basement offers endless possibilities! With a separate entrance, full second kitchen, and ample storage, this space is perfect for a rental suite, nanny accommodations, or multigenerational living. Plus, there's potential to add additional bedrooms, maximizing its functionality. Car enthusiasts and hobbyists will love the attached 2-car garage, featuring ample storage and a mezzanine—ideal for organizing tools, seasonal decor, or creating a workshop. With a little vision and modern updates, this cherished home has the potential to become the perfect haven for a new family to love for generations to come. Don’t miss this rare opportunity! Schedule your showing today. (id:52581)
2407 Woodward Avenue Unit# 2
Burlington, Ontario
Executive townhome with a private elevator. This private complex has only 24 unit, enjoy the benefits of condo living with a detached home feel. New engineered hardwood in the LR and DR. Neutral colours throughout. Classic design with crown moulding, wainscotting, spiral staircase, custom cabinetry in the kitchen,finished laundry room and an oversized garage that will fit 2.5 cars. Features abrand new furnace, oversized bedrooms with each having their own washrooms. Quiet area, close to schools, public transit, walking distance to amenities and downtown. (id:52581)
44 Backus Drive Drive
Port Rowan, Ontario
Enjoy your new home in this lakeside community, available immediately! This turn-key property has upgrades since 2022 including a completely fenced in yard, shed, gazebo, generator and natural gas bbq hook up. The perennials will be up soon for you to enjoy. Walk within minutes to groceries, shops, restaurants, boat dock and parks. Close to beaches, golfing, wineries and more. It's all here. (id:52581)
1333 Concession 6 W Road
Hamilton, Ontario
Experience the dream of country living! This exceptional 3+1 bedroom, 2.5-bath home sits on 1.4 acres of beautifully maintained, fully irrigated grounds, offering comfort, space, and breathtaking natural surroundings. Inside, you'll find in-floor radiant heating in the basement and select areas of the main floor, ensuring cozy warmth throughout the cooler months. The fully finished basement adds valuable living space, while a backup power generator provides peace of mind. With plenty of space to entertain, this home is perfect for hosting family and friends. A spacious 2.5-car garage offers ample storage and convenience. Step onto the back deck and take in the stunning views of the conservation land beyond. With the rolling hills of Westover as your backdrop, you can relax in complete serenity or step outside and enjoy a peaceful walk along the conservation land—literally right in your backyard! Don't miss this rare opportunity to own a private countryside home! (id:52581)
52 Ellis Street
Port Rowan, Ontario
Timeless Elegance Near Lake Erie - Stunning 1911 Character Home. Step into history with this meticulously maintained 1911 home, just a 5-minute walk from the shores of Lake Erie and the charming main street of Port Rowan. Lovingly cared for by the same owners since 1967, this grand residence blends historic charm with modern possibilities—whether as a spacious family home or a potential bed & breakfast. Inside, you'll find four generous bedrooms, an upstairs loft, a dressing room, and a storage room, offering ample space for family and guests alike. The main floor features a formal parlour, living room, and dining room, along with a bright kitchen, creating a warm and inviting atmosphere. The graceful family staircase and the butler's staircase add a touch of old-world charm, while the original American chestnut trim, locally forested over a century ago, showcases the home's exceptional craftsmanship. Outside, a massive wraparound porch invites you to relax and enjoy the beautifully maintained perennial gardens. The large backyard offers endless possibilities, while the detached, oversized one-car garage provides extra storage. Conveniently located directly across from the elementary school, this home is perfect for families looking for both history and convenience. Don't miss this rare opportunity to own a piece of Port Rowan's heritage—schedule your private viewing today! (id:52581)
27 Parkway Place
Dundas, Ontario
Welcome to 27 Parkway Place, an exquisite family home offering over 2000 sq ft of meticulously designed living space, located at the peaceful end of a cul-de-sac in the sought-after community of Dundas. This 3+1 bedroom, 2.5 bathroom home provides the perfect blend of comfort, convenience, and tranquility, making it an ideal place to call home. The recently renovated kitchen features sleek countertops, modern cabinetry, and top-of-the-line appliances, perfect for cooking and entertaining. With four generous bedrooms, there's plenty of room for your family to grow and thrive. The two full bathrooms and half baths are designed with modern fixtures and finishes for added convenience and style. The private backyard offers an oasis for relaxation. Enjoy breathtaking views of the iconic Niagara Escarpment right from your windows a perfect backdrop to your daily life. Additionally, a new furnace and air conditioning unit were installed in 2024.This home is ideally located just minutes away from local schools, shopping, parks, and golf. Plus, you're only 5 minutes from Highway 403, making commuting a breeze. (id:52581)
17 Kelso Drive
Caledonia, Ontario
BEST 4 bedroom value in the area!!! Step into luxury and sophistication with this stunning executive home in Caledonia’s sought-after Avalon community. Offering 1,885 sq. ft. of beautifully designed living space, this 4-bedroom, 2.5-bath home is perfect for modern family living. Start your mornings with coffee on the charming covered porch, then step through the grand double doors into a warm and welcoming foyer. The upgraded open-concept kitchen features a spacious island, seamlessly flowing into the bright living room with a walkout to the backyard—perfect for entertaining or relaxing. Soaring 9-foot ceilings on the main floor create an airy, inviting atmosphere. Upstairs, the sun-drenched primary suite easily accommodates a king-sized bed and boasts a walk-in closet plus a spa-like 4-piece ensuite. Three additional generously sized bedrooms provide plenty of space for family, guests, or a home office, while the SECOND FLOOR LAUNDRY adds convenience to everyday living. With interior garage access and parking for three vehicles, this home blends elegance and practicality. Nestled in a family-friendly community, you’re just minutes from parks, top-rated schools, shopping, and scenic trails along the Grand River. Experience the perfect mix of comfort, style, and convenience—this is the home you’ve been waiting for! (id:52581)
1101 Highland Street
Burlington, Ontario
Welcome to this rare 4-bedroom, 3-Bathroom semi-detached home with a beautifully renovated finish throughout! The home features a stunning custom kitchen with quartz countertops, a subway tile backsplash, a large island and a convenient walkout to the backyard. Upstairs, the home is flooded with natural light and equipped with hardwood flooring, flowing effortlessly throughout the 4 bedrooms and one bathroom. The newly finished lower level has an open concept and is perfect for in-laws or additional living space. Also located downstairs you’ll find a laundry room and a stunning 3-piece bathroom. Enjoy outdoor living in your large backyard with an above ground pool, expansive deck and hot tub, ideal for relaxation and entertaining. This home is situated in a prime location, close to highway access, shops, parks and restaurants. With its modern upgrades and move-in ready condition, this one won't last long! Don’t be TOO LATE*! *REG TM. RSA. (id:52581)
157 Kensington Avenue N
Hamilton, Ontario
Charming and updated 3 bedroom, 1.5 bath home. All the “big” things are done, just move in! Beautiful custom kitchen with quartz counters & backsplash. Stainless steel appliances, gas range and large breakfast bar. Original hardwood throughout front hall, living & dining room. 4 season sunroom addition off the kitchen. Recent interior and exterior windows and doors. 3 spacious bedrooms on second level, all with good size closets. Large master bedroom with double door closet. Beautiful 4 pc bath tastefully updated. Finished basement family or rec room w/electric fireplace. Endless possibilities down there. Lots of built in storage throughout the home as well as multiple storage spaces in basement. Laundry area in basement with new laundry tub. 2 rear parking spaces with laneway access. Adorable yard with shed and recent deck for entertaining. Ductless A/C units w/ hot water rad heating, recent boiler. Nothing to do but move in! Long list of updates! Steps from Ottawa street and all the area has to offer! (id:52581)


