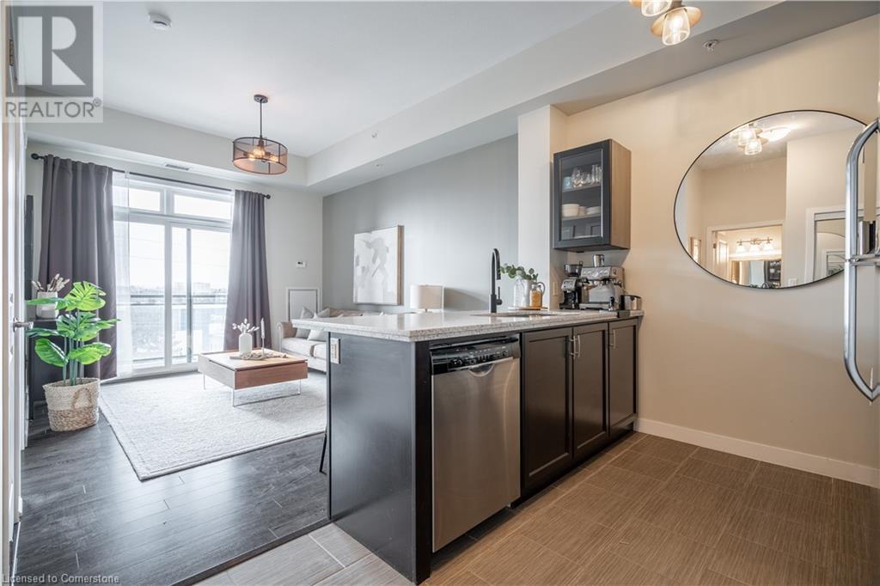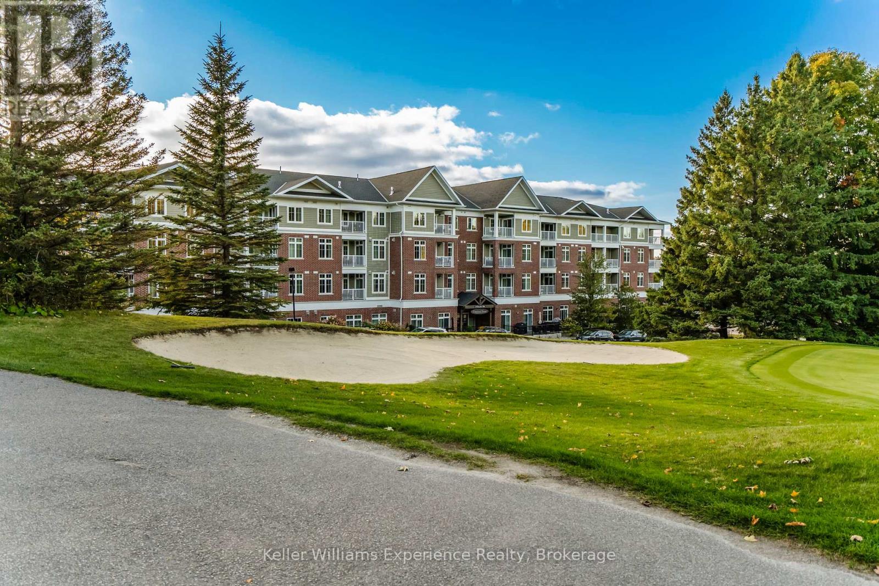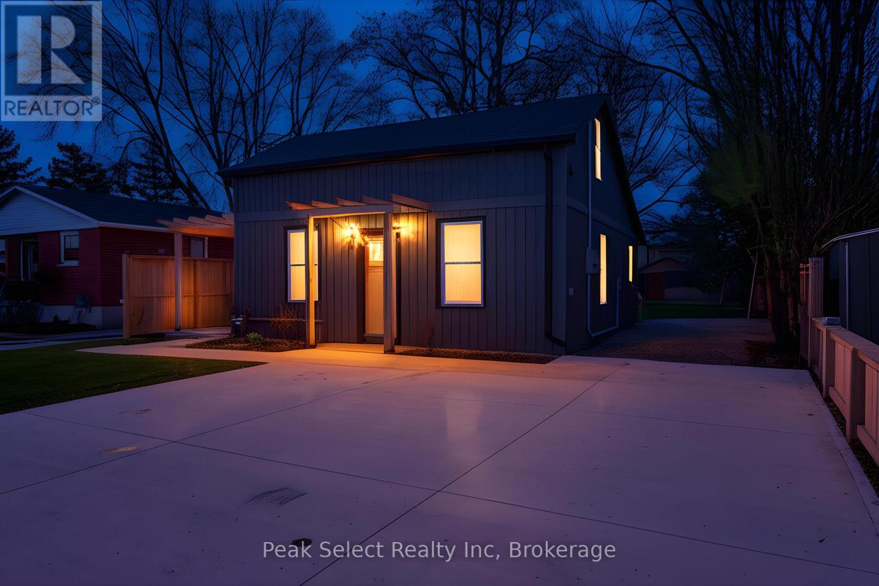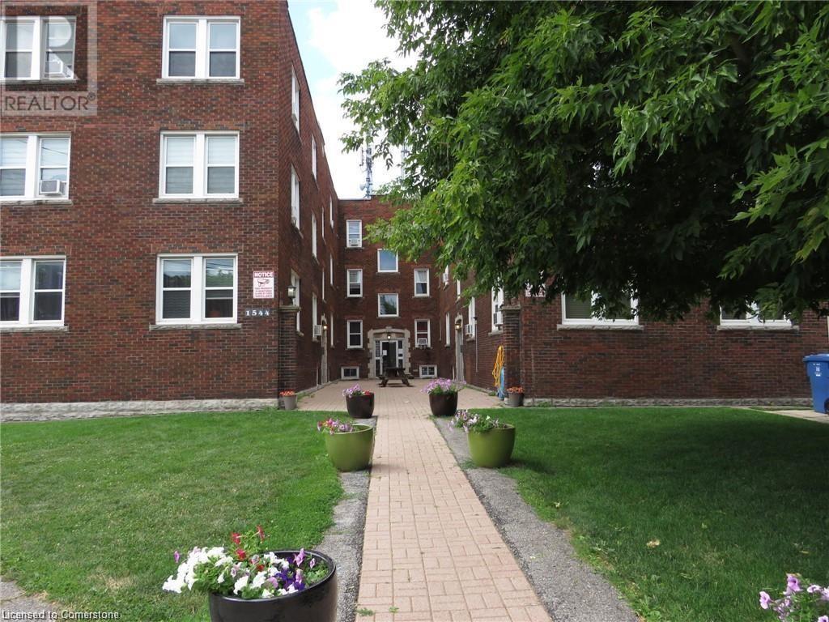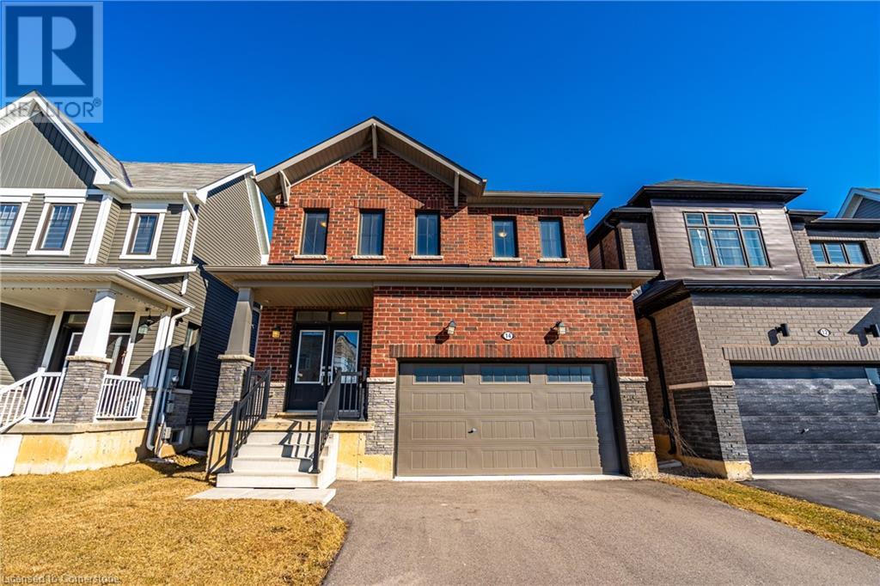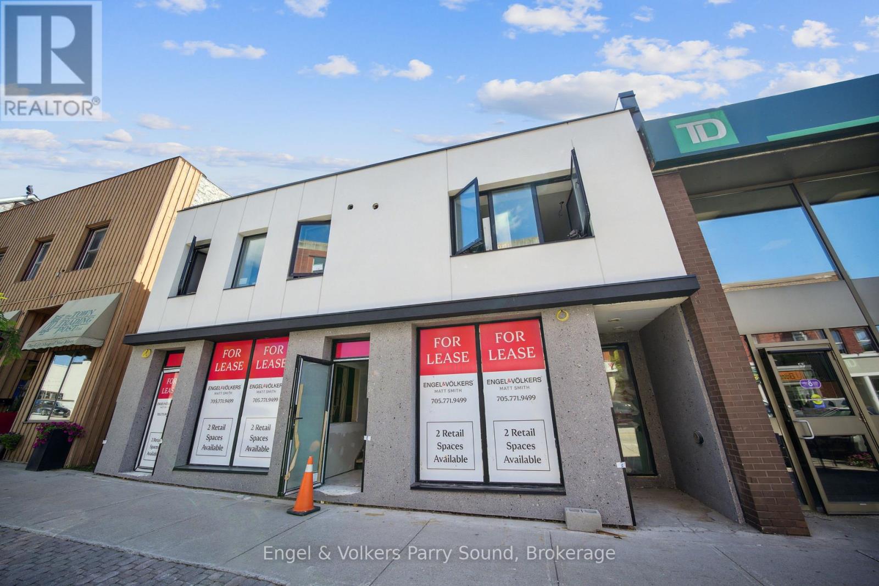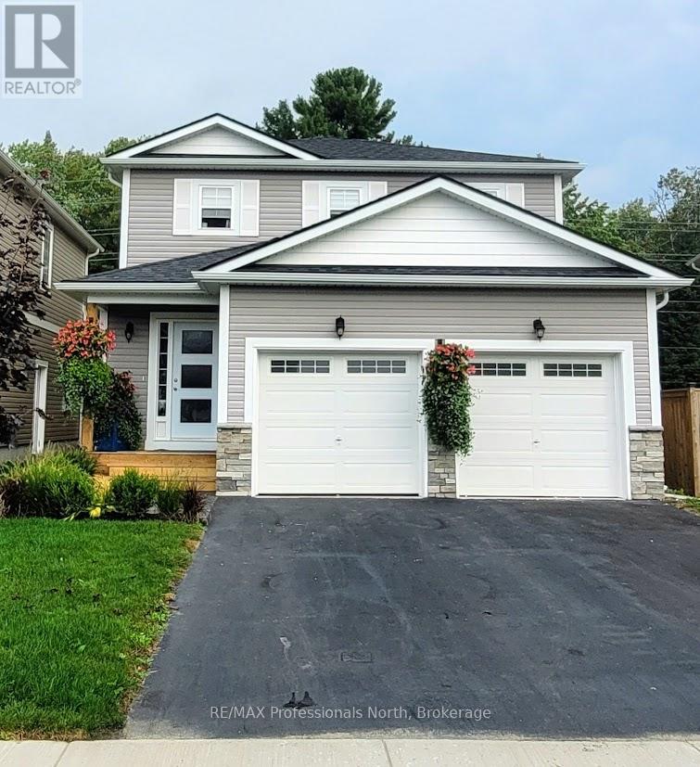Hamilton
Burlington
Niagara
4270 Carrick Street
Burlington, Ontario
Welcome to 4270 Carrick Street, a showstopping residence in sought-after Alton Village. Nestled on a quiet street, this fully renovated home boasts impeccable curb appeal, an upgraded interior, and top-tier features throughout. Step inside to 3,975sqft of total living space, 9ft ceilings, gleaming tile in the foyer and hallway, and engineered hardwood that extends through the entire home. The formal living room is open and airy, seamlessly leading into the dining area. The expansive kitchen showcases stainless steel appliances, double oven, an updated range hood, a striking backsplash, and a generous island with a breakfast bar. A sunlit family room, anchored by a statement stone fireplace with Smart Control, is the perfect gathering space. A modern iron chandelier and oversized windows complete this inviting setting. A sleek wood staircase leads to the second floor, where the primary retreat awaits. This sanctuary features a stylish barn door opening to a custom-built walk-in closet equipped with organizers, and a spa-inspired ensuite. Indulge in raw-cut stone sinks, open rainfall shower with LED lighting, heated floors (including the shower), and a free-standing tub. Enjoy 2 additional spacious bedrooms, one including a private ensuite with a stone walk-in shower. A large home office and an extra 3-piece bath add to the floor’s functionality. The fully finished lower level is an entertainer’s dream, offering a large rec room, a dedicated movie area with a projector screen, and a fully equipped bar with LED lighting, ample storage, and a bar fridge. A home gym completes this space. Outside, the landscaped backyard is an oasis with a hot tub, a patio area, and a pergola with a weatherproof roof. Enhanced with a Ring alarm system and newer central vac, this exceptional home is the pinnacle of modern elegance. (id:52581)
5020 Corporate Drive Unit# 408
Burlington, Ontario
Stunning 1-Bedroom Penthouse in Prime Burlington Location! Welcome to this luxurious penthouse in the heart of Burlington, located at Appleby Dr & Corporate Dr. This bright and spacious 1-bedroom, 1-bathroom unit features soaring 10-foot ceilings, creating an open and airy ambiance. The modern kitchen is equipped with granite countertops and stainless steel appliances, perfect for cooking and entertaining. Enjoy the convenience of 1 owned parking space and a private locker for extra storage. Situated in a vibrant neighbourhood, this condo is just steps from top restaurants, shops, and transit, making it an ideal place to call home.Don't miss this rare penthouse opportunity book your showing today! (id:52581)
111 - 40 Horseshoe Boulevard
Oro-Medonte (Horseshoe Valley), Ontario
Experience refined elegance in this professionally designed 2-bedroom, 2-bathroom condo in Copeland House at Horseshoe Resort. Every detail has been thoughtfully curated, from the luxury vinyl plank flooring and freshly painted walls to the bold interior doors and sleek hardware. The stylish kitchen features satin brass cabinet hardware, a matte white faucet, an under-sink water filter system, and a fridge/freezer with an ice maker. Custom-built shelving and drawers in the foyer closet and pantry provide smart storage solutions, while a smart thermostat ensures year-round comfort. The office/second bedroom boasts wainscot paneling, built-in storage, and custom drapery, while the primary suite offers his-and-hers built-in closets and an upgraded ensuite with satin brass finishes and a shower head with handheld. The guest bath/laundry is equally impressive with matte black hardware, a full-size washer and dryer, and stylish dark-toned walls. One of the condos standout features is its ground-level patio, offering a seamless indoor-outdoor living experience with planters, faux trees, and a barbecue, perfect for relaxing or entertaining. Situated just 15 minutes from Barrie and 20 minutes from Orillia, this condo offers the perfect balance of resort living and everyday convenience, with easy access to shopping, dining, entertainment, and essential services, all while being surrounded by nature and outdoor adventure. (id:52581)
210 Jones Street W
St. Marys, Ontario
Tucked away in the lovely area of St. Marys, 210 Jones St. W is a shining example of beautiful living. This 1200 sq ft single-family home, spread over 1.5 stories, welcomes you with its modern charm and cozy vibe. Recently updated from top to bottom, it features new flooring and insulation, plus upgraded electrical systems, making sure you have all the modern comforts you need. The kitchen is a real treat, showcasing stylish cabinets, a spotless countertop, and built-in appliances like an oven and stovetop, all brightened by a cheerful skylight. With three inviting bedrooms, including a primary suite on the main floor, and 1.5 stylish bathrooms, this home suits a range of lifestyles. The spacious fenced backyard, adorned with mature trees and a large deck with awnings, provides a peaceful outdoor retreat. Other perks include parking for four cars, a generous 154' deep lot, and the convenience of laundry on the main floor. Just a short walk from downtown and less than ten minutes from schools, parks, and a recreation center, 210 Jones St. W is a peaceful sanctuary waiting for you to call it home. (id:52581)
142 Mcarthur Avenue
Welland (773 - Lincoln/crowland), Ontario
Could be a cute retirement home. Large property with possibility of creating a building lot on the north side of the house. (id:52581)
1544 King Street E Unit# 302
Hamilton, Ontario
Beautiful 1 bedroom apartment available in Hamilton's sought after Gage park neighbourhood! Confidently call 1544 King Street East your next home. The kitchen is equipped with stainless steel appliances, gas stove, dishwasher, and two compartment sink, and on-suite laundry is a must to elevate your comfortable lifestyle. The desirable hardwood flooring is throughout the living/dining and bedroom and the large windows will invite the natural light with open arms. Bedroom will comfortably fit your queen/king bed with two end tables and a dresser. Four piece bathroom with a sleek design and ample vanity storage. Public transportation is at your doorstep while conveniently located minutes to the Kenilworth access, trendy Ottawa St, and Center mall shopping block. Tenant to pay utilities, street parking available on a first-come first-serve basis. (id:52581)
3161 Longmeadow Road
Burlington, Ontario
Exceptional Opportunity Awaits! Discover this inviting 2574 sqft, 4 bedroom, 2.5 bathroom home in the sought-after Headon Forest neighbourhood. Upon inside, a bright foyer welcomes you with a graceful staircase, setting a welcoming and warm tone throughout the residence. The formal living room is enhanced by a picturesque bay window with a built-in seat, flowing seamlessly into a separate dining area—ideal for family gatherings. At the heart of the home, a light-filled eat-in kitchen offers ample cabinetry and a walkout to the deck, perfect for indoor-outdoor living. Relax in the cozy family room with a brick-surround gas fireplace and classic oak mantle. Practical touches abound with a main-floor powder room and a combined laundry/mudroom offering a side entrance to the outdoor dog run, closet space, and direct garage access. The skylit upper level houses 4 bedrooms, including an expansive primary suite that serves as a true retreat. Enjoy the privacy of a double-door entry, his & her walk-in closets, and a 4-piece ensuite with a large shower and double sink vanity, plus an amazing attached bonus room providing the perfect space for a nursery, reading nook, office, or private lounge. The partially finished basement expands your living space with a spacious rec room offering 2 freestanding shelving units, a large workshop, storage, and a cold room with a wine rack. Outside, a beautiful landscaped yard with lush greenery & perennial gardens, plus a deck for morning coffee or entertaining. Other highlights include a raised aggregate driveway & interlock front walkway, an owned tankless water heater, a water softener, updated windows on the first and second floors, a roof replaced in 2020, and updated A/C and furnace (2016) systems. Ideally located within walking distance to Ireland Park—with its walking trails, playground, baseball diamonds, basketball, tennis, and pickleball courts—as well as top-rated schools, and convenient shopping nearby—Book your viewing today! (id:52581)
14 Whithorn Crescent
Caledonia, Ontario
Live Your Best Life in This Stunning Family Home! Welcome to this beautiful home nestled in a vibrant, family-friendly community! With upstairs laundry, say goodbye to carrying heavy baskets up and down the stairs. This home is flooded with natural light, creating a warm and inviting atmosphere. A brand-new school is being built just a short walk away, making it perfect for families with young children. Enjoy the convenience of being close to amenities, public transit, and everyday essentials. The home features direct access from the garage, adding extra ease to your daily routine. You'll love the new stainless-steel appliances, making meal prep a breeze. The basement is full of potential—create a rec room, home gym, or extra living space to suit your needs! Don’t miss out on this incredible opportunity to own a home that blends comfort, convenience, and endless possibilities. Move in ready and a quick closing is possible! (id:52581)
212 King William Street Unit# 619
Hamilton, Ontario
Beautiful, newly constructed condominium in walkable downtown Hamilton close to amenities. Fabulous Kings Cross model offers 658 square feet. Open kitchen with white cabinetry, backsplash and stainless steel appliances. Living room with walk out to incredible 100 square foot balcony. Desirable den for home office or entertainment space. Spacious primary bedroom and 4 piece bathroom. In-suite laundry, stainless steel appliances and owned locker for storage. Building amenities include roof top patio for entertaining and BBQ, party room, gym and a concierge. Freshly painted and ready to move in! You will love the spectacular roof top views! (id:52581)
101 - 57 James Street
Parry Sound, Ontario
Experience the best of both worlds in these brand-new apartments located in the heart of downtown Parry Sound. Thoughtfully designed with sleek, modern finishes, each unit offers a bright and inviting atmosphere that feels like home. Just steps from local shops, restaurants, and banks, and only a short stroll to the scenic shores of Georgian Bay, this location puts you at the center of everything. Embrace the charm of small-town living with all the conveniences right at your doorstep. (id:52581)
98 Fieldstream Chase
Bracebridge (Macaulay), Ontario
This inviting intown home offers the perfect mix of space and convenience, set on a hassle-free lot. It is positioned in the heart of the character-filled, small town of Bracebridge, steps from multiple walking trails. With 4 spacious bedrooms, 2.5 bathrooms, an open concept floorplan and a large bonus room, this home is great for families of all sizes. You will be just minutes from the community center, multiple elementary schools and the local high school. Commuters will appreciate the easy highway access, and for weekend adventures, you are a quick ride away from being lakeside. Well-designed and in a sweet Northern community, this home is a solid choice for anyone looking to stay close to everything. (id:52581)
89 Lynden Road
Lynden, Ontario
Spectacular blend of old-world grace & modern comfort! Meticulously fully renovated century home located in the quaint West Flamborough village of Lynden. This 4-bed, 4-bath gem tastefully combines classic historic charm w contemporary luxury. It features high ceilings throughout-9.5-ft on the main floor, 12-ft in the family room, and 9-ft on the 2nd floor (except office/bedrm), the carpet-free floors incl travertine, porcelain and luxury vinyl plank. Ground level family room equipped w radiant heated floor, auto Smart blinds, surround sound, 82” mounted TV, and aw/o to patio & beyond! Custom kitchen(‘15/16) w heated floor, high cabinets, Quartz, pendant lights & pantry, and a separate dining room w handy Butler bar. The 2nd floor offers 3 spacious bedrooms, access to the front balcony, a luxurious bathroom w claw-foot tub & glass shower w multi-function panel. Laundry room w a flex space, cabinets, folding area & w/o to rear deck. Oak stairs w wrought iron spindles lead to the skylit & spray-foam-insulated 3rd level primary retreat featuring a wet bar, its own balcony, reading nook, W/I closet and a sliding barn door to a7-pce ensuite w skylight, heated floor, water closet, slipper tub, double sink vanity & a double shower! The exterior boasts a 6-car driveway(‘23),concrete walkway & porch(‘21/22), a fully fenced stunning rock landscaped yard(‘23) appointed with a gazebo, gas BBQ hookup, firepit, 3 sheds including a 20'x12' bunkie/workshop, and a 17’ year-round Swim Spa(‘23)! Modern conveniences include city water, natural gas, electrical service panel w 220-amp(‘23), Smart Home Features ie. thermostats, switches, locks & more, BellFibe Network, central A/C(‘23), and C/VAC throughout the home. Other features & updates include stained glass, transom windows, exterior doors, gutter guards(‘23), re-shingled roof(‘21), windows(2018/19), and complete re-plumbing & re-wiring (2016-2024). This home truly combines historic elegance with contemporary amenities. (id:52581)



