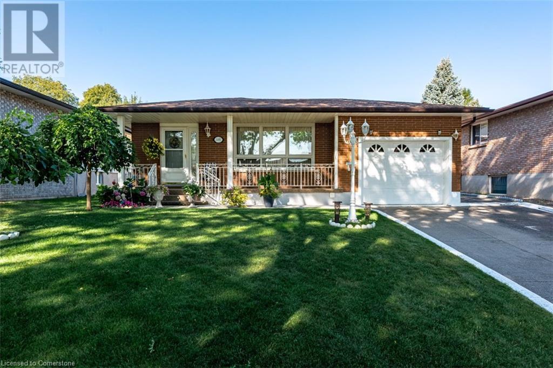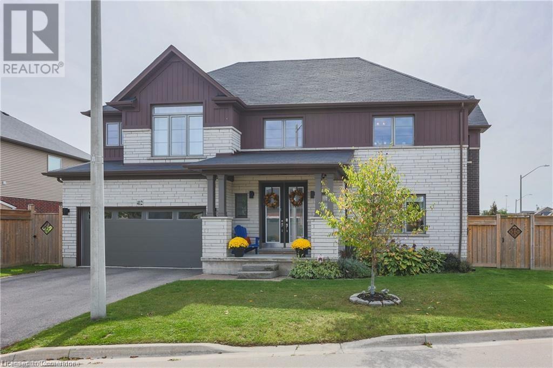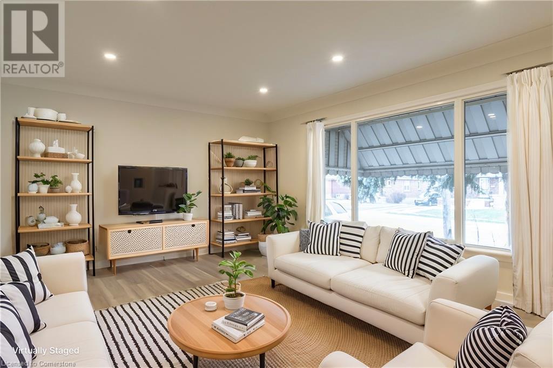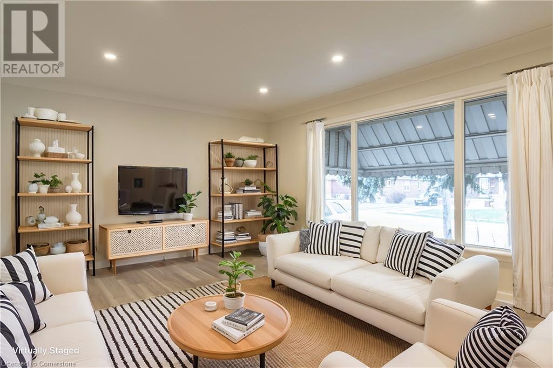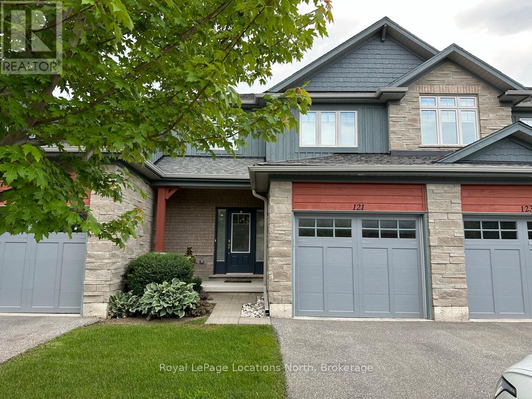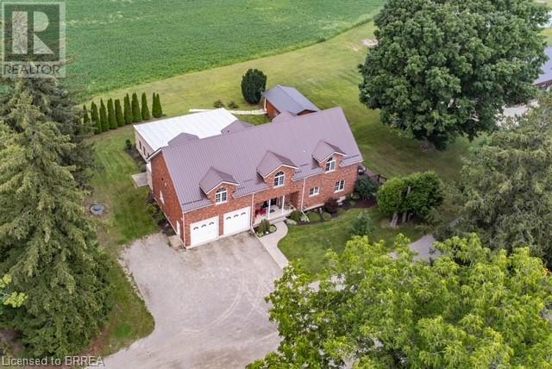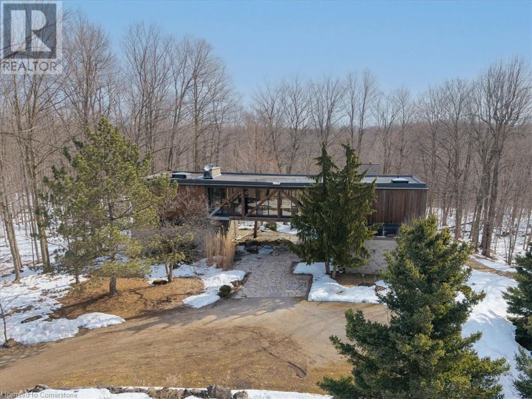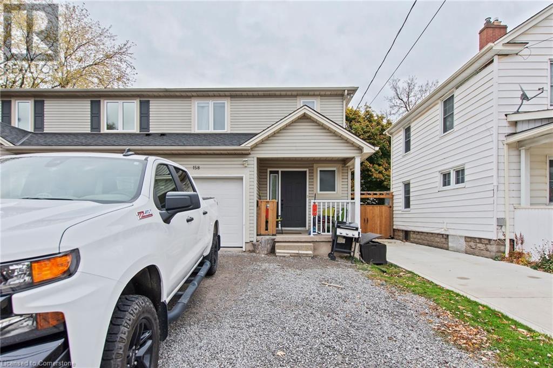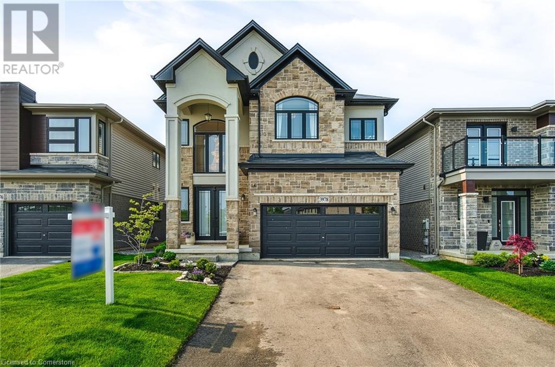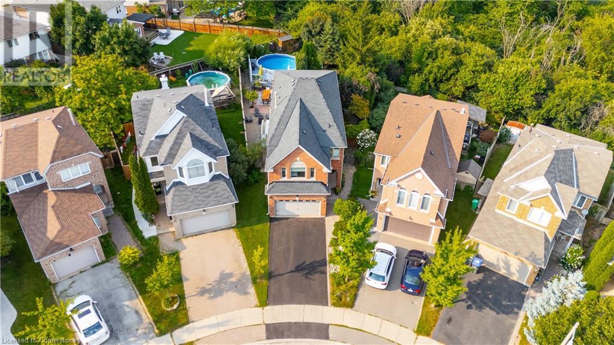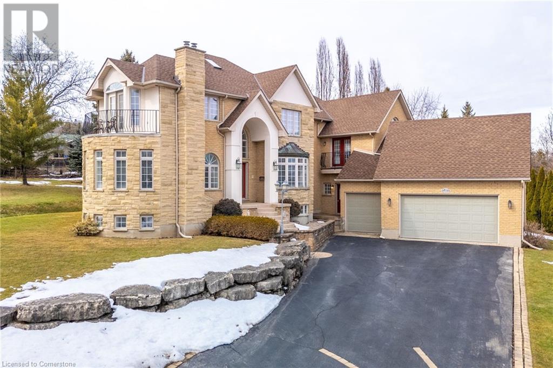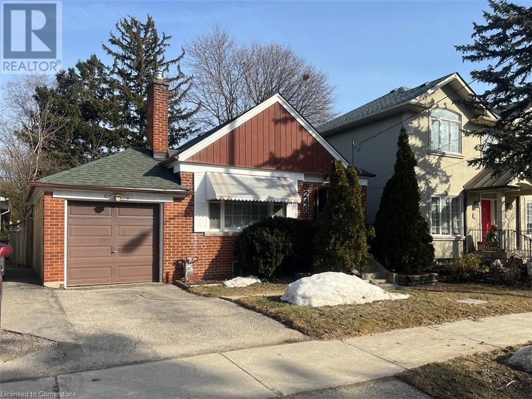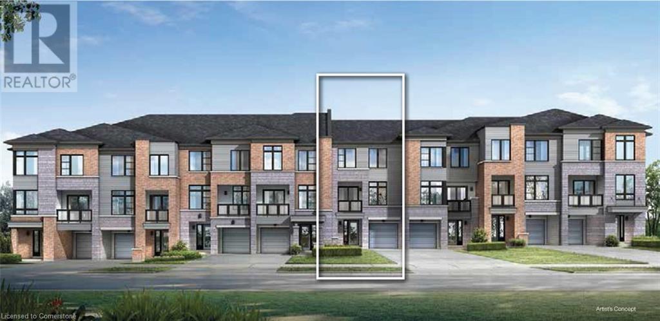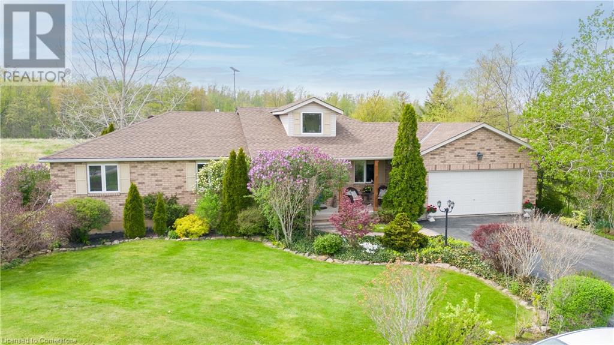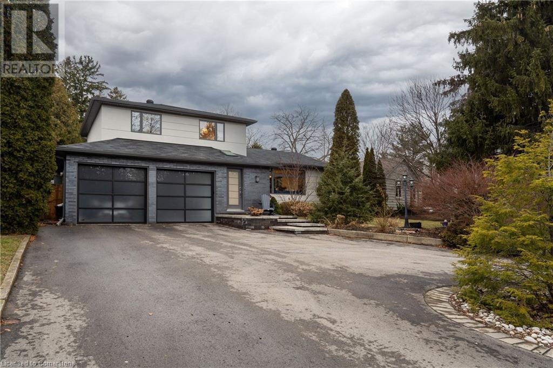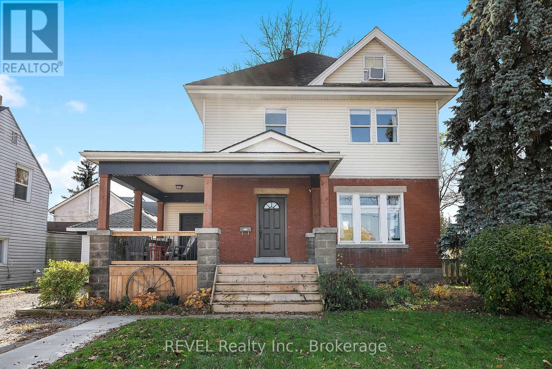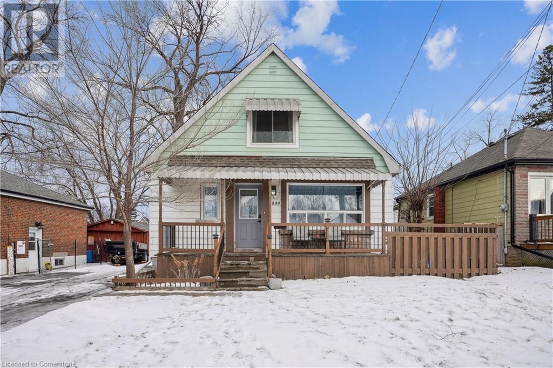Hamilton
Burlington
Niagara
5061 University Avenue
Niagara Falls, Ontario
This stunning 3-level backsplit is a gem in every aspect. Well-maintained and boasting ample space, this home offers a perfect blend of comfort and functionality. Step inside to discover a spacious interior featuring 3 bedrooms and 2 full baths. Prepare to be impressed by the generous room sizes, creating an inviting atmosphere for everyday living and entertaining. Key updates ensure peace of mind and modern convenience, including a roof installed in 2008, AC unit in 2017, & a furnace replaced in 2022. All window seals have been meticulously redone, enhancing both aesthetics and energy efficiency. The heart of this home lies in its Artcraft Kitchen, showcasing beautiful maple cabinets with an exquisite cognac finish. Whether you're a culinary enthusiast or simply enjoy gathering with loved ones, this kitchen is sure to inspire. One of the highlights of this property is the sunroom, added in 2003, providing a serene retreat with access to the lower level. This additional space presents endless possibilities, perfect for a separate apartment or in-law suite to accommodate extended family or guests. Parking will never be an issue with the convenience of a 4-car concrete driveway. Situated in a mature neighborhood, this home offers a peaceful retreat while still being just minutes away from all the amenities that Niagara Falls has to offer. Easy highway access ensures effortless commuting to surrounding areas. Don't miss the opportunity to make this your dream home. (id:52581)
412 Annalee Drive
Ancaster, Ontario
Welcome to 412 Annalee Drive in Ancaster. This 4 bed 4 bath executive home impresses from the moment you enter. Built in 2016 and spanning 2653 square feet of above ground living space, you will be greeted with a grand foyer and a stunning spiral staircase. The formal dining room features wide-plank hardwood floors and a pillared entry leading to a spacious living room with patio doors opening to a fully fenced side yard. The large gourmet eat-in kitchen boasts custom two-tone cabinetry, quartz breakfast bar, modern appliances, and a second walkout to a private, fully fenced backyard with a deck, hot tub, green space, and shed. Upgrades throughout the home include LED pot lights, new blinds, and soaring 9’ ceilings throughout. Upstairs, the primary suite offers hardwood floors, vaulted ceilings, a walk-in closet, and a luxurious 5-pc ensuite with quartz counters, a soaker tub, and a separate shower. Two bedrooms share a 4-pc Jack-and-Jill bath, plus an additional bedroom with its own walk-in closet and a convenient upper floor laundry room. The fully finished basement features open-concept entertainment space, a custom bar with granite counters, live-edge shelving, a wine fridge, surround sound, a 3-pc bath, an office, and storage. A double garage with inside entry to a double driveway completes this home. Located minutes from amenities, parks, schools, and public transit, with easy highway access your new home will be in the sought after neighbourhood of Harmony Hall. (id:52581)
9 West 22nd Street
Hamilton, Ontario
Welcome to 9 West 22nd, a charming home situated in the lively community of Westcliffe, Hamilton. This property offers a unique opportunity for both homeowners and investors alike, boasting a spacious layout with excellent potential. The main floor unit is currently vacant, providing an excellent opportunity for immediate occupancy or potential rental income, while the basement is tenanted, ensuring steady rental revenue. This legal multi family home boasts a total of 6 bedrooms and 2 bathrooms, accommodating various living arrangements. Located in a vibrant area of Hamilton, close to all amenities including schools, parks, shopping centers, and public transportation, this property is a standout opportunity in Hamilton's dynamic real estate market. Don't miss out—contact us today to schedule a viewing or for more information on this versatile property. You won't regret it! (id:52581)
9 West 22nd Street
Hamilton, Ontario
Welcome to 9 West 22nd, a charming home situated in the lively community of Westcliffe, Hamilton. This property offers a unique opportunity for both homeowners and investors alike, boasting a spacious layout with excellent potential. The main floor unit is currently vacant, providing an excellent opportunity for immediate occupancy or potential rental income, while the basement is tenanted, ensuring steady rental revenue. This legal multi family home boasts a total of 6 bedrooms and 2 bathrooms, accommodating various living arrangements. Located in a vibrant area of Hamilton, close to all amenities including schools, parks, shopping centers, and public transportation, this property is a standout opportunity in Hamilton's dynamic real estate market. Don't miss out—contact us today to schedule a viewing or for more information on this versatile property. You won't regret it! (id:52581)
121 Conservation Way
Collingwood, Ontario
SEASONAL RENTAL Available June 1st to end of October! This stunning executive three+1 bedroom, four-bathroom townhome is the perfect seasonal retreat, offering both comfort and convenience in a prime location. Situated on the edge of Collingwood, you'll have easy access to scenic hiking and biking trails, golf courses, sandy beaches, and the lively Village at Blue Mountain. Enjoy everything Southern Georgian Bay has to offer in spring, summer, and fall. Explore local wineries, browse charming farmers' markets, discover quaint nearby towns, or spend your days on the sparkling waters of Georgian Bay. Whether you're drawn to the breathtaking escarpment views or the tranquility of the bay, adventure and relaxation await. This home is ideal for a vacation getaway, a peaceful work-from-home retreat, or a comfortable stay while transitioning between homes. Plus, you're just minutes from Collingwood's top restaurants, shopping, and year-round recreational activities. Minimum 3-month rental per condo rules. Utilities additional. Don't miss the chance to make this incredible home your seasonal escape! (id:52581)
81 Mcgill Road
Mount Pleasant, Ontario
Remarks Public: 53.5 Acre Farm!! This farm property offers the country attributes that everyone is looking for! There’s a pond, a four stall horse barn with tack room, 60 x 40 workshop with second-story office , storage shed, a gorgeous renovated barn with a 1000 sq ft legally permitted store that could be used as a secondary living accomodation, a studio, or an office etc. It has 12 ft ceilings, white washed wide pine board interior , its own septic, furnace , air conditioning and bathroom. 40 acres of arable sandy soil, three acres of fenced paddocks. Red Brick Two Storey home built in 2001 that offers 3 + 1 bedrooms, four baths, finished basement and attached two car garage, new steel roof.. New kitchen 2018, hard rock counters, porcelain tile floors, island, pot lights and stainless appliances. All open concept living room, dining room with French doors to large outside deck with gas barbeque. Gas fireplace. Family room is located on top floor! It’s huge with windows looking out over the property and a cozy Fireplace. Laundry is also on this level.. Two other bedrooms are spacious and one has an acess to the 4pc modern family bath. Big closet space. . Primary bedroom is a relaxing retreat with double door entry, walk in closet and luxurious ensuite. Lower level rec room and fourth bedroom. . Lots of natural light. 2pc bath on main floor, handy for the 38' x 41' indoor pool /sunroom addition!! Enjoy the kidney shaped pool surrounded by heated stamped concrete floors year round! Added on in 2009 this addition has a complete humidity climate control system , completely separate from the house. Great for your exercise program! and parties!! Windows all around keeps this room full of natural light! The house is set back off the road down a mature maple treed laneway. System fencing, gardens and trees. A small trees area with stream behind the barn. 40 acres loam soil . Fibre optic. for internet! work from home. Enjoy the wildlife, gardens and ducks in the pond (id:52581)
170 Cedardale Avenue
Hamilton, Ontario
This incredibly tall, spacious 3 Bedroom is available immediately. This lower level unit is not like the common ones as it is incredibly spacious at 1800 + square Feet. Any family would love to be located in Stoney Creek just off Gray Rd; only a quick 3 minute drive, which makes it ideal for commuters and those who travel frequently to neighbouring areas. The neighbourhood is a quiet, family area walking distance to schools, grocery, gym and all amenities! The rear is beyond wha you could hope for, measuring at 82X50 feet jus for the backyard. Completely renovated from top to bottom with modern & desirable quality materials. The upper portion is presently rented to a nice couple and friend. Concrete padding in the back yard makes for a great place to host BBQ's and get togethers. The only utility you will have to be responsible for is the Hydro (Electricity). The property is currently vacant & available Immediately. Contact me for a private showing :) PS Dishwasher to be intalled shortly (id:52581)
15139 Rockside Road
Caledon, Ontario
Stunning four-bedroom home on 40 secluded acres with second home on site! Experience breathtaking views from this one-of-a-kind property, nestled on a peaceful and private 40-acre lot surrounded by towering mature trees and a picturesque wildflower garden. Relax and unwind while listening to the soothing sounds of nature from the spacious deck or the second-floor balcony, both offering stunning views of the lush landscape. Inside, the living room is specially designed to maximize natural light and showcase the greenery from every angle as if to completely immerse you within nature. The eat-in kitchen is a standout, featuring a skylight, stainless steel appliances, and floor-to-ceiling windows on both sides, seamlessly blending indoor comfort with the beauty of the outdoors. On the main level, the primary bedroom adds to the charm with a cozy fireplace, creating the perfect retreat and also features a 3pc ensuite. Each additional bedroom on the main floor has direct access to the outdoor deck suited for easy indoor/ outdoor living. Adding incredible value, this property includes a beautifully renovated second home, complete with a meeting room, boardroom, kitchen, and bathroom ideal for a guest house, office space, or creative retreat, all surrounded by natures beauty. Wildlife thrives here, with frequent sightings of birds, turkeys, deer, and more. Located just minutes from conservation areas, skiing, luxury golf courses, and top rated spa's, this private sanctuary is only 45 minutes from Pearson Airport and just over an hour from Toronto. A gated front entry ensures privacy and exclusivity. Come for a visit, you wont want to leave! (id:52581)
102 Oak Avenue
Paris, Ontario
Located in the desirable North Paris area, this future 5-bedroom, 3 full bathroom OR 4 Bedroom, 3.5 Bathroom 2-story home is designed for modern living. With the optional partially finished basement you get even more room including a 6th bedroom and another 4 piece bathroom! Set to be built, the main floor will feature an open-concept layout that seamlessly connects the kitchen, dining, and living spaces—ideal for family gatherings and entertaining. A dedicated main floor office will provide the perfect space for working from home or managing daily tasks. On the second floor, the primary bedroom will include a private ensuite and a walk-in closet, while four additional bedrooms and a convenient second-floor laundry will enhance functionality and comfort. Enjoy outdoor living with a covered back porch, perfect for unwinding after a long day or hosting friends and family. Built by Pinevest Homes, a trusted local builder known for their exceptional attention to quality, this home offers the opportunity to personalize finishes through their in-house design team. Construction starting soon, but theres still time to pick your finishes! Conveniently situated close to shopping—including grocery stores, restaurants, and the gym—and providing quick access north to Cambridge, KW, and the 401, this home promises both comfort and accessibility for modern lifestyles. (id:52581)
158 York Street
St. Catharines, Ontario
PERFECT FOR INVESTORS AND FIRST TIME HOMEBUYERS. THIS BEAUTIFUL SEMI DETACHED HOME OFFERS A BRIGHT SPACIOUS OPEN SPACE LIVING ROOM AND KITCHEN, HARD WOOD FLOORS THROUGHOUT, 3 BEDROOM IN THE SECOND FLOOR. BASEMENT HAS SEPERATE ENTRANCE FOR POTENTIAL IN LAW-SUITE WITH MINI KITCHEN AND FULL BATHS. VERY ACCESSIBLE TO PUBLIC TRANSIT, HIGHWAY, SHOPPING, AND MORE. (id:52581)
3978 Highland Park Drive
Beamsville, Ontario
This stunning 4-bed, 3-bath luxury home offers a bright, airy, and spacious floor plan, perfect for both everyday living and elegant entertaining. Nestled just minutes from Niagara’s top wineries, scenic trails, and parks, this home is designed for those who appreciate high-end finishes and refined craftsmanship. Step into the grand foyer, where 24” x 48” Carrara Mare porcelain tiles, custom wainscoting, and a dazzling 3-tier crystal chandelier set the tone. Soaring ceilings and oversized 8ft doors enhance the openness, while 6.5” engineered oak flooring flows throughout, adding warmth and sophistication. French doors open to a versatile office, playroom, or dining area. At the heart of the home, the chef’s kitchen stuns with solid wood cabinetry, Italian porcelain slab countertops, and a striking backsplash. A massive 8ft x 5ft island, hidden pantry, and high-end KitchenAid appliances—including a 36” commercial-grade gas cooktop—make this space both beautiful and functional. The open-concept living area is bathed in natural light, featuring an electric fireplace and built-in surround sound. Upstairs, the primary suite is a true retreat, boasting a 5pc ensuite with his-and-hers sinks, dual shower heads, and a Carimali waterfall shower wrapped in Bianco Stone Italian porcelain. Two bedrooms with walk-in closets, and bedroom-level laundry adds convenience. Outside, the maintenance-free backyard is perfect for entertaining, featuring artificial grass and stylish hardscaping and NO real neighbours. Enjoy nearby parks, trails, schools, and golf. This home is the definition of luxury living—book your private tour today! (id:52581)
24 Furrows End
Brampton, Ontario
Experience Unparalleled Privacy Along W/ The Perfect Blend Of Serenity And Convenience In This Stunning 5+1 Bedroom, 4.5 Bathroom Home Nestled In A Tranquil Cul-De-Sac In The Prestigious Heart Lake West Community. Set On An Oversized Pie-Shaped Ravine Lot Which Backs Onto The Etobicoke Creek & Multiple Trails, This Home Offers Nearly 3,300 Square Feet Of Meticulously Maintained Living Space! The Main Floors Boasts Hardwood Throughout The Expansive & Elegant Living Room & Dining Room Combo Along W/The Bright Eat-In Kitchen Which Overlooks The Charming & Cozy Family Room. Awaiting You Outside Is A Private Backyard Oasis Featuring An Above-Ground Pool, A Relaxing Pond, And An Abundance Of Professionally Landscaped Space Providing A Serene And Inviting Retreat For All To Enjoy. Upstairs Discover Five Spacious Bedrooms, Including A Primary Suite W/ An En-Suite & A Walk-In Closet Along W/ Two Other Full Baths And A Conveniently Located Laundry Room Making It A Perfect Family Home. The Fully Finished Basement Offers In-Law Suite Potential Featuring A Large Recreational Area And An Additional Bedroom W/ A 3-Piece En-Suite. See Attached Upgrades List (Too Many To List)! Don’t Miss Out On This Incredible Opportunity! (id:52581)
1401 Tamworth Court
Burlington, Ontario
Presenting this luxurious gem in a highly sought after neighbourhood of upper Tyandaga, on a serene cul-de-sac in Burlington. This custom-built home makes you feel like royalty, as it exudes the essence of a castle. Boasting over 3,800 square feet living space, 4 huge bedrooms and 2.5 bathrooms – this property is sure to tick all your boxes. That’s not all folks – you’ll enjoy the vaulted ceilings, 2 circular staircases, 2 balconies, crown moldings, Italian Carrera marble floors and 3 cozy fireplaces. The custom designed kitchen is every chef's dream, featuring exquisite Carrera marble flooring, premium stainless-steel appliances, granite countertops, and a convenient centre island with a second sink and a wine-rack. Sliding doors off the kitchen lead to the backyard deck. Hardwood floors flow into the large separate dining area and wall to ceiling windows provide scenic views and loads of natural light. A study room and 2-piece bathroom complete the main floor. The partially finished basement provides opportunity for additional living space, with 1800 square feet waiting for your personal touch. Great potential for an in-law suite! Go outside and enjoy the composite decking wrapped around the property, providing ample space to enjoy your outdoor oasis. A triple car garage, 9 spaces in the driveway and a lot size of 177ft x 161ft, makes this a truly grand property. This remarkable home seamlessly combines luxury, comfort, and convenience, making it a perfect haven for your family. Don’t walk, RUN. Don’t be TOO LATE*! *REG TM. RSA. (id:52581)
248 Florence Avenue
Toronto, Ontario
Opportunity time for investors, builders, or end users. Introducing this all brick detached bungalow located in the prime Yonge & Sheppard area. Lovingly enjoyed for 65 years this home is in mainly original condition. It is situated on a select rectangular lot in an area that is ripe with multi-million dollar new builds, and on the only street in the neighbourhood with sidewalks on both sides. Those in the know are drawn to the area by features such as being just steps to the Sheppard-Yonge subway station, having schools, parks & hospital nearby, an easy major HWY access, and much more. Don't miss out on establishing yourself in one of Toronto’s most desirable communities (id:52581)
341 Capella Street
Newmarket, Ontario
Brand New under Construction Sundial Homes 3-storey 2 bedroom townhome located in a desirable Newmarket neighborhood. Main floor offers a living room, dining room and kitchen on the second floor. Third floor features a primary bedroom, along with an additional bedroom and 4-piece bath. Notable features include 9 ceilings on the second floor, solid oak natural finish handrails and spindles on stairs, prefinished oak hardwood flooring in natural finish on main and second floor! Purchaser can select interior finishes and colours. (id:52581)
390 Mountain Road
Grimsby, Ontario
One of a kind, custom built 1624 sq ft brick bungalow sits on over 1 acre of beautifully landscaped property. 4 bedroom, 3 full bathrooms, large eat-in kitchen, with stainless steel appliances and granite counters. Enjoy the peaceful country living with spacious 17' X 12' covered back deck looking out on to endless greenspace, forest and creek. Just minutes away from charming downtown Grimsby and QEW. RSA. (id:52581)
561 Rebecca Street
Oakville, Ontario
Welcome to this Renovated home! in a prime Bronte location, just a short walk to the lake, Appleby College, and downtown Oakville. The custom-designed kitchen includes granite counters, high-end appliances, and ample storage. The open-concept living area offers contemporary living at its finest. The large windows throughout create a bright and airy feel. Step into a serene private backyard oasis with tall cedar hedges, gardens, a pergola, large wood deck, stone patio, and outdoor fireplace. The property is beautifully landscaped, featuring a circular driveway with parking for 5 cars. New windows recently installed. Separate entrance from basement. This home offers exceptional modern design with a seamless, functional layout. (id:52581)
126 Alder Street E
Haldimand (Dunnville), Ontario
Four bedroom, two full bathroom, two-storey character home loaded with updates and designer eye renovations. A short walk to the Grand River and all of Dunnville's charming amenities including library, parks, schools, and a slew of recent franchises downtown. Enhanced further with a12 x 20 detached garage. Enjoy your morning coffee on a beautifully updated wrap around porch including new deck boards, fascia, and outdoor lighting. Revamped mudroom and laundry room are conveniently located off of the kitchen. The 3-piece main floor bathroom, renovated in 2018, includes a new vanity, toilet, and decorative mirror. Huge eat in kitchen with an island and endless cabinet space boasts all new lighting, backsplash, vinyl flooring, and freshly painted cabinets. Large eating area includes access to the side yard. Formal living room features original crown moulding, an ornamental fireplace with wood surround, and a large window for natural light. Second floor includes four bedrooms with new flooring throughout, plus a 4-piece bathroom completely renovated in 2019. Bonus walk-up to the attic is great for storage or a future living space. Fully fenced in backyard is surrounded by mature trees. 66 feet of frontage on Alder Street East. Move right into this fully updated home in a great family neighbourhood. (id:52581)
847 Forest Glen Avenue
Burlington, Ontario
Welcome to this home situated on one of the most desirable tree lined streets in Aldershot. Picturesque RAVINE setting adorned with towering trees affording complete privacy. Conveniently located close to top rated schools, Burlington Golf & Country Club, LaSalle Park, trails, Marina and Go Transit. Gracious living room with fireplace and built-ins making it a fantastic space for entertaining. The kitchen is generously proportioned with a separate dining area, fireplace and a walkout to a serene setting. Private Primary bedroom wing features an ensuite and walkout to deck. The lower level features a full walkout, recreation room with wood stove, games room, 3rd bedroom, and bathroom. Ideal for guests. This home is within minutes of all that Burlington has to offer, including, RBG, shopping, and restaurants. (id:52581)
39 Spicer Street
Fergus, Ontario
Welcome to 39 Spicer Street in the charming town of Fergus! This beautiful 3-bedroom home boasts stunning curb appeal and a perfect blend of comfort and modern living. With nearly 1,900 square feet of space, it features a bright and spacious open-concept layout, a stylish kitchen with quality finishes, and an inviting living area that’s ideal for families. The unfinished basement offers endless possibilities for creating your dream space, while the private backyard is perfect for entertaining or relaxing. Located in a friendly neighbourhood close to parks, schools, shopping, and amenities, this is an opportunity you won’t want to miss! Book your showing today! (id:52581)
109 Gillespie Drive
Brantford, Ontario
This stunning Detached home offers approx. 3441 SQFT of luxurious living space above ground, This is the Largest Elevation Floor Plan that was Offered by the Builder in this neighbourhood,Making it a Rare Find.Featuring 5 spacious bedrooms and 4 well-appointed Washrooms.The charming front porch offers a cozy sitting area, entering from the front door you will be welcomed by open wide foyer and a beautiful office for work-from-home convenience, few steps ahead a separate formal living and dining area perfect for your guests and special family meals, gorgeous oak staircase separating the formal living dining area and Large Family room, another dining room for everyday meals. Large kitchen with alot of Cabinets, complete with an Island, is perfect for meal prep and and cooking adventures. Mudroom provides direct garage access for added practicality, and a Gorgeous oak staircase that leads to the upper levels. Rich floors grace the main floor and upper hallways, adding warmth and elegance throughout. On the second floor you are goin to find Room for all, 5 spacious bedrooms and 3 full bathrooms, Beautiful Master bedroom with His & Her walking Closets and Stunning Spa-Like Ensuite. other 4 bedrooms has an attached jack-n-jill style bathrooms attached to every room.giving every single room access to bathroom.Fully fenced backyard with a deck and storage cabin creates a private outdoor retreat. Centrally located near all amenities, this home blends style, comfort, and convenience, making it the perfect place to call home. (id:52581)
1302 Dunbar Road
Burlington, Ontario
Welcome to this beautifully upgraded, sun-filled brick bungalow, offering an open-concept layout perfect for modern living. Situated on a generous 67 ft. x 108 ft. lot, this 2+2 bedroom, 3-bathroom home is an entertainer’s dream, featuring premium finishes inside and out. Step inside to stunning herringbone hardwood floors and a designer kitchen with quartz countertops, a matching backsplash, a center island, undermount cabinet lighting, and a breakfast bar. The kitchen is equipped with high-end stainless steel appliances, including a counter-depth fridge, wall oven, built-in microwave, and flat cooktop, offering both style and functionality. The primary bedroom boasts a luxurious 3-piece ensuite, while a sleek wooden staircase with a modern glass railing adds elegance to the space. The fully finished basement expands your living area, featuring a spacious recreation room, third bedroom, den, a newer 3-piece bath, and a well-appointed laundry room with washer and dryer. Enjoy pot lights throughout, newer windows, a high-end front door, and a thoughtfully updated outdoor oasis with fresh landscaping, composite fencing, a large patio with and a gazebo —perfect for outdoor entertaining. Located in a prime neighborhood with easy access to highways, shopping, restaurants, parks, and schools. Move-in ready and waiting for you—don’t miss this exceptional home! (id:52581)
1025 Upper Gage Avenue Unit# 3
Hamilton, Ontario
Welcome to 1025 Upper Gage! This 3 bedroom townhome is situated in a sought after family-friendly complex. The main level offers lots of natural light in the open concept living room/dining room and eat-in kitchen. The upper level has 3 bedrooms and a 4 pc bath. Laminate flooring throughout. Walking distance to schools, parks, Lawfield arena, grocery stores, restaurants, public transit and much more! Convenient access to the Lincoln M Alexander Parkway. Parking for 2 vehicles (front drive + garage). Offers welcome anytime. (id:52581)
239 East 22nd Street
Hamilton, Ontario
Welcome to 239 East 22nd Street, this 4 bedroom, 3 bathroom home is 1,705 sq. ft. With two separate units, you can live in one and rent out the other. The front unit boasts a beautiful main floor with hardwood floors in the living room, kitchen with an island, it's own washer/dryer (2023), along with 2 bedrooms upstairs and a bathroom. The rear unit offers a lovely dining room and kitchen, full bathroom, a big living room with exterior door to the backyard, vinyl flooring throughout, and a full basement with 2 bedrooms, a primary bedroom ensuite, continued vinyl flooring (2021), tons of natural light, with it's own washer/dryer. Walk out from the living room to your fully fenced in backyard where you can entertain and BBQ with friends and family. Access your detached garage for additional storage, workshop or single car parking. Walking distance to Inch Park, Eastmount Park, Community Centres, shops, restaurants, Juravinski Hospital, along with easy access to transit and highways. This is one, you will not want to miss! (id:52581)


