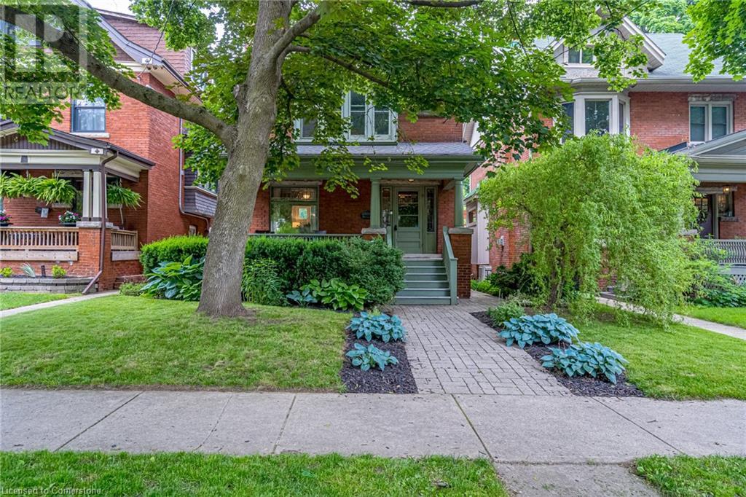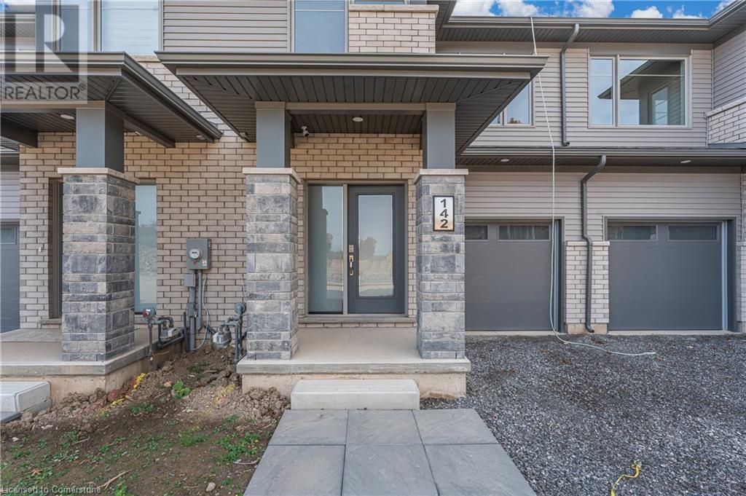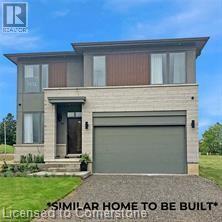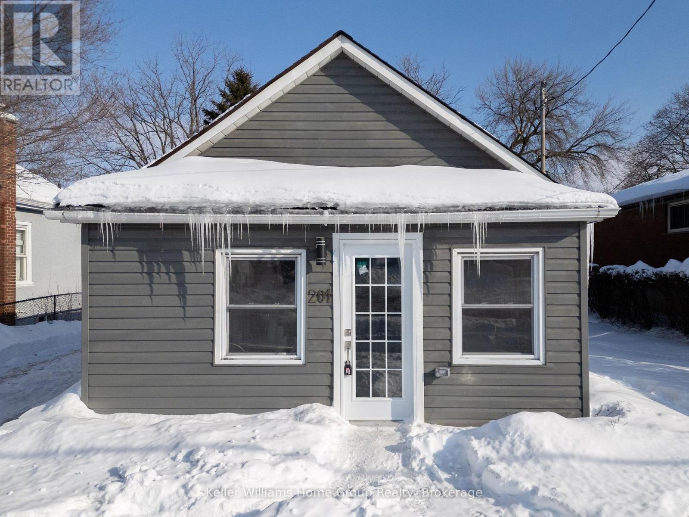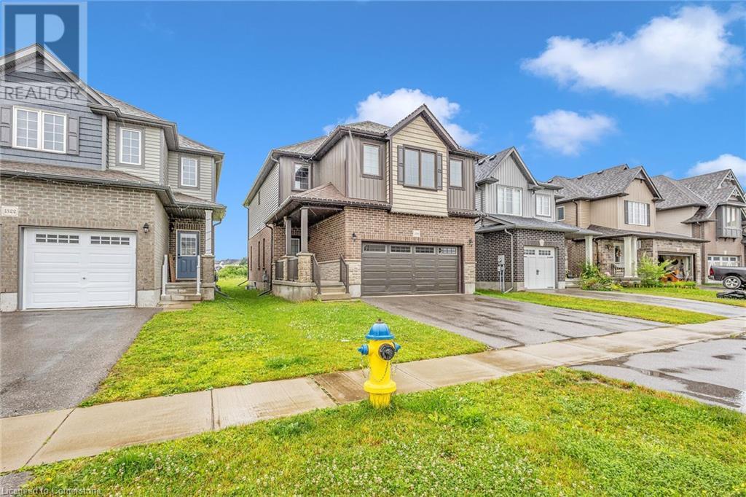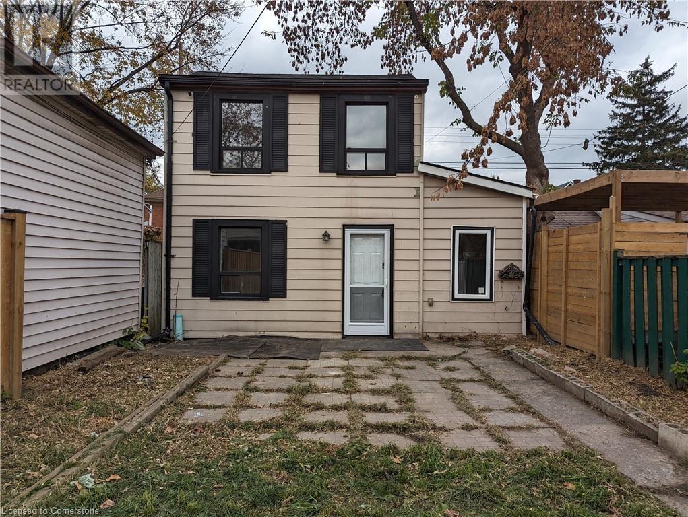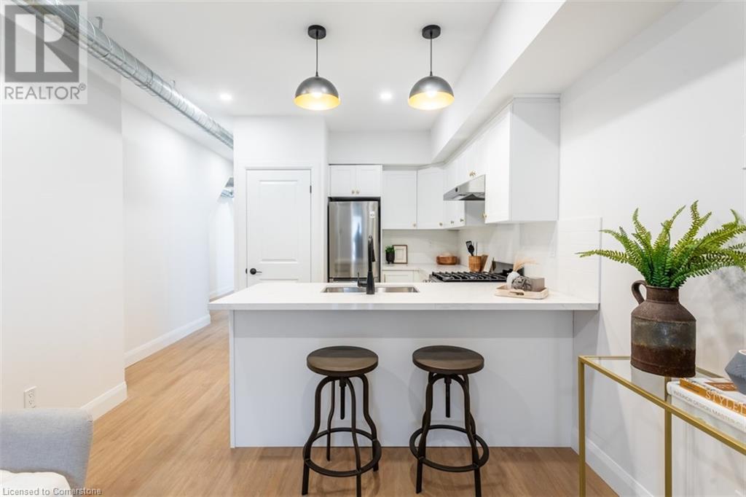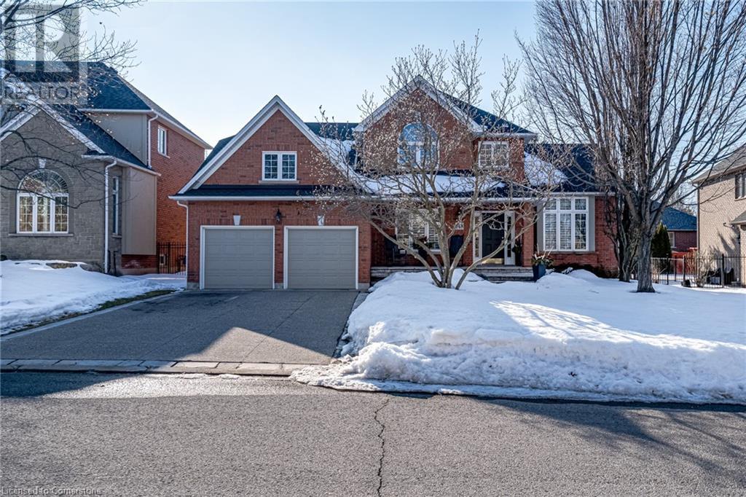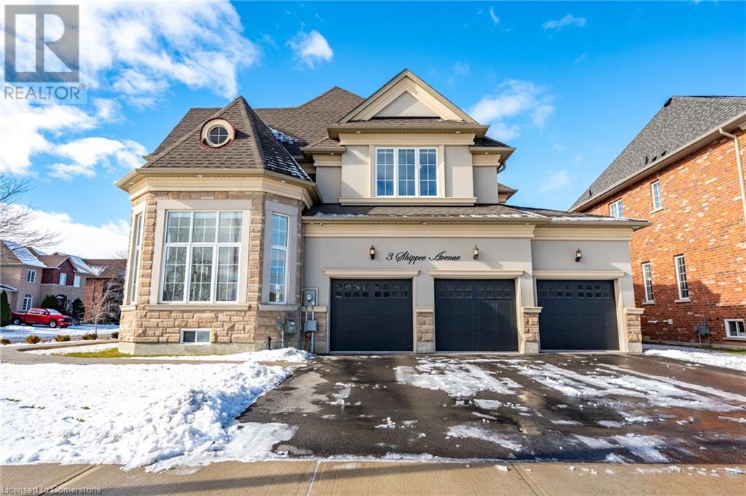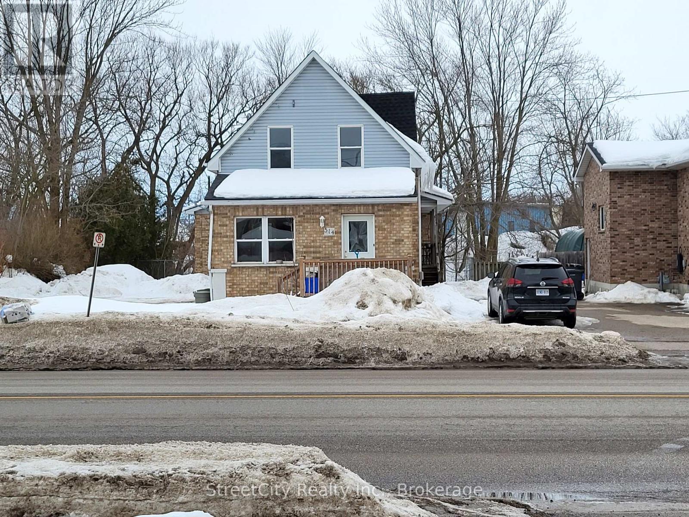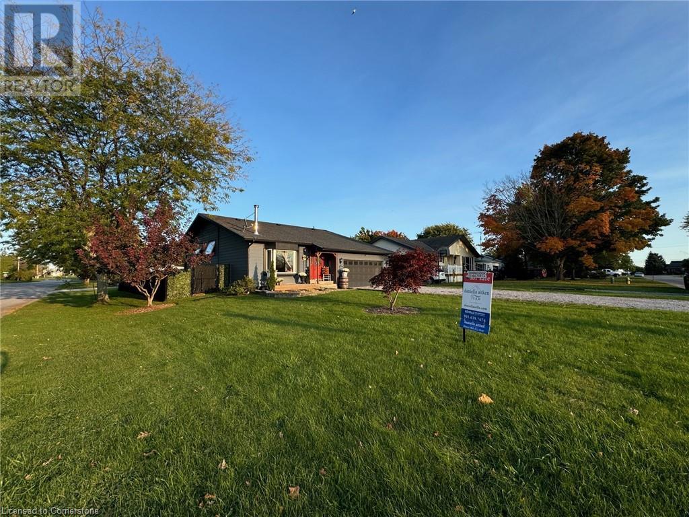Hamilton
Burlington
Niagara
90 Blake Street
Hamilton, Ontario
Welcome to 90 Blake Street, a beautiful century home located in the prestigious Blakeley/St Clair neighbourhood in Hamilton. This home has so much to offer in the way of character, charm, and thoughtful updates. The foyer and all principle rooms are impressively large and have enough windows to let natural light flow throughout. In the kitchen you will find a convenient butlers pantry and mud room leading to the luscious backyard. Two wide wood staircases lead you to the second floor where there are two bedrooms as well as a primary suite, complete with a separate closet/ change room. All bedrooms are a great size and one of them has a balcony, offering a private retreat, fresh air, and awesome views of the garden below. The space on the third floor of this home has a two piece bath is so functional for many uses: office space, primary bedroom, kids play room, etc. There is a separate entrance to the dry basement and the ceiling height would allow for an additional finished space or potentially an in-law suite. The exterior features of this home are just as impressive as the interior. The lot is 163ft deep, has parking, and a detached garage. From enjoying the oversized front porch to the deck, gazebo, and hot tub out back, you will find that this property will offer you a great lifestyle for years to come. (id:52581)
142 Willson Drive
Thorold, Ontario
Discover modern living in this newly constructed 3-bedroom, 3-bathroom townhouse in the desirable Fieldstone development. Offering 1, 383 square feet of thoughtfully designed space, this home combines style and functionality. The main living area boasts upgraded vinyl plank flooring, creating a sleek and inviting atmosphere. The kitchen features premium upgrades, including a water line to the fridge and a stylish backsplash, perfect for cooking and entertaining. The basement walkout provides easy access to the backyard, extending your living space outdoors. Additional highlights include a garage with inside entry, a remote door opener, and convenient keypad access. Situated in a growing community, this home is ready for you to move in, with closing available in as little as 30 days. Don't miss your chance to own this stunning property! (id:52581)
383 East 22nd Street
Hamilton, Ontario
Central Mountain family home, offers a deep, fenced yard, private driveway for several cars. Inside, this tidy and neat home will appeal to a family starting out. Livingroom in front, huge eat-in kitchen/dining room in back with door leading to back deck. Handicapped access is available. Three bedrooms upstairs with a bath. Basement is full and with high ceilings. Roof is recent. Steps to public transit, shopping and all amenities. All appliances are included. (id:52581)
20 Pleasant Grove Terrace
Grimsby, Ontario
Attention First Time Home Buyers!! This freehold townhome is beautifully refinished and in a great location, minutes from amenities, QEW access, parks, schools and hospital. Rare find with a two car driveway and 110ft deep lot!! The main floor boasts expansive windows that flood the space with natural light, creating a warm and inviting atmosphere throughout. Featuring an open concept layout with upgraded kitchen including new backsplash, quartz countertops, newer appliances, and island addition, adding extra storage and versatility. Upper level offers master bedroom with double closet, 2 additional bedrooms and completely refinished 3 piece bathroom. Recently finished basement provides additional living space and functionality with recreation room, separate office/playroom, laundry room and 3 piece bathroom. The fully fenced backyard offers ample space to relax and entertain on large deck (2022) and green space with garden bed and large shed. Other high cost upgrades completed include New Roof (2021), A/C (2022) and Upper Front Windows (2020). (id:52581)
134 Klein Circle
Ancaster, Ontario
Welcome to The Prime Model – an all-brick masterpiece boasting 2,586 sqft of modern luxury and thoughtful design, set on a generous 50-ft lot in the prestigious Meadowlands of Ancaster. This stunning 4-bedroom, 2.5-bath home offers the perfect blend of elegance and functionality, with closing scheduled for 2025 and still time to customize finishes, upgrades and extras to suit your lifestyle! The main floor features a bright, open-concept layout with windows galore, flooding the space with natural light. The versatile den provides the perfect spot for a home office, study, or playroom. Additional customization options (at an extra cost) include: A separate exterior entrance to the basement, perfect for multi-generational living or rental potential. A second ensuite, adding convenience and privacy for family or guests. Main floor laundry for added functionality. Located in the heart of Ancaster, this home offers quick access to highways 403 and the Linc, making commuting a breeze. Surrounded by schools, parks, recreation, golf courses, shopping destinations, and restaurants, you’ll enjoy both convenience and lifestyle at its finest. Don’t miss this opportunity to build your dream home in a sought-after neighborhood! Contact us today for more information or to discuss your customization options. (id:52581)
155 Klein Circle
Ancaster, Ontario
Introducing a Prime Model - a stunning all-brick home to be built on Lot 8, a desirable 50 ft lot in the sought-after Meadowlands community of Ancaster. This spacious approx 2,586 sq ft home features a thoughtfully designed open-concept floor plan has many windows that allow so much natural light. Offering 4 spacious bedrooms, 2.5 baths and high-end finishes, this home provides both style and functionality. With closing set for 2025, there is still time to personalize your dream home! Choose your preferred colours, extras, and finishes to make this space truly your own. Optional upgrades at an additional cost include an exterior entrance to the basement, a second ensuite and more. Enjoy easy commuter access with the 403 & The Linc nearby, proximity to golf courses, parks, schools, excellent shopping, a variety of restaurants and so much more in this vibrant neighborhood. Don’t miss your chance to own this exceptional home in one of Ancaster's most desirable area schedule your appointment today! (id:52581)
56748 Eden Line
Eden, Ontario
Welcome to this stunning 3-bedroom, 2-bathroom home that boasts beautiful, modern finishes throughout. As you step inside, you’re greeted by a spacious foyer that opens into an inviting, open-concept living space. The large living room features a cozy fireplace, creating a warm and inviting atmosphere perfect for family gatherings and entertaining. The kitchen is a chef's dream, offering two-tone cabinetry that’s both stylish and functional. White cabinets reach up to the ceiling, while a beautiful grey island serves as the centerpiece of the space. A corner pantry provides plenty of storage, making this kitchen as practical as it is elegant. The kitchen overlooks the living room, ensuring you're never far from the action. The adjacent dining area features large windows that flood the space with natural light, offering picturesque views of the rear yard. Step out from here to the patio and enjoy your outdoor space. The large primary bedroom is a peaceful retreat, complete with a walk-in closet and a luxurious 5-piece ensuite bathroom. Two additional generous-sized bedrooms offer plenty of space for family, guests, or an office. A 4-piece bathroom completes the main floor. Convenience is key with a main floor laundry room, making daily chores a breeze. The large, partially framed basement provides additional space and offers plenty of potential. This beautiful home combines style, comfort, and functionality, making it the perfect place to call home. (id:52581)
421 Nelson Street
Brantford, Ontario
Welcome to 421 Nelson Street, a pristine two-storey home nestled in a tranquil Brantford neighborhood. This charming residence boasts over 1750 sq feet above grade. Three bedrooms and two bathrooms, offering a perfect blend of comfort and style. The open-concept kitchen features updated cupboards, providing ample storage and a warm, inviting atmosphere. Adjacent to this space, the sunlit dining area leads to a generous family room, complete with a cozy natural gas fireplace and large, full-panel windows that offer picturesque views of the beautifully landscaped and fenced-in backyard. This home come with a list of updated features including a new tankless water heater (2023), water softener system (2023),air purifier system (2023) most of the windows are less than 10 years old.sprinkler system and new attic insulation. Garage has 60 amps (id:52581)
201 Fennell Avenue E
Hamilton (Centremount), Ontario
Welcome to this stunning, fully renovated home, nestled on a spacious lot just a short walk to Mohawk College and all the nearby amenities! This beautiful property boasts a brand new kitchen, updated plumbing, new electrical, and so much more. You'll appreciate the luxurious touches throughout, including convenient main floor laundry. Whether you're a first-time homebuyer, a senior, or looking for a fantastic investment opportunity, this home has it all. Dont miss out on this incredible chance to own a turnkey property in a prime location! Large Lot of 50 x 114 ft, very easy to add backyard house or do a large extension to property. (id:52581)
1318 Caen Avenue
Woodstock, Ontario
This beautifully designed 2-story house is nestled in a highly desirable neighborhood, just minutes from Highway 401, the Toyota Plant, parks, and schools. The home features 4 bedrooms, 2.5 bathrooms, and boasts a 9-foot ceiling on the main floor. Enjoy the open concept layout with high-end laminate flooring in the living areas, extended kitchen cabinets, a stylish backsplash, and a custom pantry. Upgraded tiles on the main floor add a touch of elegance. The dining area opens to the backyard, and there is convenient 2nd-floor laundry. (id:52581)
5 Nightingale Street
Hamilton, Ontario
Calling all investors and first time home buyers to 5 Nightingale, 3 bed 1 bath, freehold detached home with double size lot, fully fenced, double car parking downtown Hamilton. Approved zoning for an ADU Tiny home. Features new flooring, new back door, new windows. SOLD AS IS. (id:52581)
113 Catharine Street N Unit# 1
Hamilton, Ontario
Clean and updated 2 Bed, 1 Bath Main Floor Unit in Beasley Neighborhood. Modern Interior With Stainless Steel Appliances, Including A Dishwasher. Gas Range and Stacked In Suite Laundry. Bright Open Windows Let Lots of Natural Light into Bedrooms. Modern Bathroom, Tile And Black Modern Fixtures. This Unit is Perfect For Young Professionals, Upper Year University Students, Nurses/Doctors. Walking Distance to Hamilton General Hospital. On The Transit Line To McMaster, Mohawk. 5 Minutes Walk To James St N, Enjoy Trendy Coffeeshops, Restaurants and Shopping. Gas Is Included In Lease Price. Available May 1 2025 (id:52581)
148 Foxridge Drive
Ancaster, Ontario
Welcome to 148 Foxridge Drive, a stunning custom-built home in one of Ancaster’s most prestigious neighborhoods! With almost 3,500 square feet of finished living space, this freshly renovated 2-storey home offers elegance and comfort. A grand entrance with slate tile leads to the gracious floorplan with designer Lauzon hardwood floors, crown molding, and California shutters throughout. The bright living room boasts cathedral ceilings and a classic gas fireplace, while the formal dining room is perfect for entertaining. The stunning 2 toned eat-in kitchen features quartz countertops, gorgeous stainless appliances including a gas range, an island with pendant lighting and under-counter fridge, ample cabinetry, and under-cabinet lighting. A rare main-floor primary suite includes a spa-like ensuite with a soaker tub and separate stand-up shower, plus close access to the laundry and a 3-season glass sunroom overlooking the professionally landscaped yard. Upstairs, find three spacious bedrooms—one ideal as a home office—and a 4-piece bath. The finished basement completes the home with custom cabinetry, a gas fireplace, a bar, and a 2-piece bath—ideal for a theater, games, or playroom. Outdoors, enjoy lush landscaping, an irrigation system, custom stonework, and gutter guards for low maintenance enjoyment. This luxurious home is a true downsizers dream! (id:52581)
158 Arkell Street
Hamilton, Ontario
The Best Student Rental Investment! This beautifully renovated 2.5-storey home, located in the desirable Westdale neighborhood of Hamilton, offers an incredible investment opportunity. With 10 bedrooms, you can maximize rental income. The property features 2 kitchens, 2 laundry areas, and 4 bathrooms, ensuring convenience and comfort for tenants. The spacious layout includes over 3,000 square feet of finished living space with premium finishes throughout, including modern glass tile backsplashes, spa-like bathrooms, and high-end laminate and porcelain tiles. Plus, with vacant possession available, you have the potential to achieve market value rents. Located just minutes from McMaster University and Westdale Village, this is an ideal location for student housing! (id:52581)
3 Harvest Court
Dundas, Ontario
Nestled at the end of a quiet court, this extraordinary mid-century modern home sits atop a sloping private hillside. Born from the vision of a man who saw potential in the land's natural beauty, this 3-bdrm, 2.5bth home seamlessly blends w/ its surroundings. Striking rooflines mirror the property's sharp slopes, creating a visual union btw structure & landscape. Strategically placed kitchen and primary bdrm enjoy windows that frame gardens, bringing the outdoors in. Step inside to foyer overlooking the lower lvl. Spacious open liv/din area w/ gas fp, & gourmet kitchen features 6 appl+ 9’ X 3.5ft' island. Lrg fam room w/ gas fp. Enjoy the warmth of the wood-stove in the window wrapped sunroom. Outside, an inviting on-ground pool & deck surround overlook the lush backyard, while an interlocking stone patio wraps the home & provides many spots to savour. Sloping hills offer endless winter fun for sledding enthusiasts. Located within walking distance to Webster's & Tew's Falls. Families will appreciate the proximity to the quaint Greensville Public School (K-8), complete with daycare & library. Additional features include exterior lighting, 3 sheds, attached two-car garage, & numerous recent upgrades. This mid-century modern marvel will delight those who love wide open spaces and appreciate the harmony btw indoor & outdoor living. Get in to see this home, it’s not just a dwelling, but a living canvas of mid-century modern elegance. Showings by apt only. Seller is agent. (id:52581)
2900 Battleford Road Unit# 213
Mississauga, Ontario
Welcome to your new conveniently located home. This Recently updated Bright 2-bedrooms condo features spacious bedrooms sizes, new laminate flooring (Feb 2025), and a large living/dining area with its own outdoor private balcony. The unit is freshly painted (Feb 2025) with stainless steel appliances, Newly Renovated 4pc-Bathroom (Feb 2025), and large Laundry room with washer hookups and Central Vac. Beautiful Cherry Cabinets throughout kitchen with New Butcher Block Countertops (Feb 2025) and New white tile Backsplash (Feb 2025). Ample building amenities: Visitor parking, Gym, Sauna, Tennis court, Party room and Outdoor Pool. All inclusive maintenance fees include hydro, heat, and water. Unbeatable location with easy highway access for commuters, and with multiple transit options across the street. Everything you need—grocery stores, banks, pharmacies, dining, shopping — in a 2 minute walk to the plaza. Schools, Rec centre, library and Lake Aquitaine Park all nearby too. Low maintenance unit, Excellent choice for a new family, relocating professionals, or downsizing retirees. If you’ve been searching for the perfect blend of accessibility, ease, and everyday comfort, this is it. Check out the Virtual Tour! (id:52581)
3 Shippee Avenue
Stoney Creek, Ontario
Welcome to 3 Shippee Avenue, a striking luxury home situated on a premium corner lot just steps from the picturesque Fifty Point Marina. Boasting over 3,700 sq ft of meticulously designed living space, this architectural masterpiece seamlessly blends modern sophistication with functionality. The home's stunning curb appeal is matched by its thoughtfully designed interior, featuring soaring 10-ft ceilings on the main floor that flood the space with natural light. The open-concept kitchen and family room are perfect for both intimate gatherings and lively entertaining, complemented by separate dining and living areas. A dedicated office or den with a cathedral ceiling adds an elegant touch, ideal for work or relaxation. On the second floor, the 9-ft ceilings enhance the sense of space and light, where you'll find a conveniently located laundry room and four generously sized bedrooms. The grand master suite features a spa-like 5-piece ensuite, while another bedroom enjoys its own private 4-piece ensuite. Two additional bedrooms share a stylish Jack-and-Jill bathroom, offering both comfort and practicality. Beyond the home, you'll love the unbeatable location in the heart of Stoney Creek. Enjoy the natural beauty of nearby Fifty Point Conservation Area, trails, and parks, or take advantage of easy access to shopping, dining, and major highways for seamless commuting. This is more than just a home; it's a lifestyle. Make 3 Shippee Avenue your forever retreat. (id:52581)
17 Prest Way
Centre Wellington, Ontario
Introducing for the very first time on MLS —17 Prest Way, a gorgeous, brand new (we’re talking 2025 completion!) townhouse with 1,452 square feet of well-laid out living space. Built by Sorbara and nestled in the Storybook community, this home is ready for its tale to begin. Whether your story is filled with nights entertaining friends in the open concept kitchen, with must-have quartz countertops, or days spent reading in the bright and spacious living area, this home is fit for any narrative. The main floor is filled with thoughtful design elements: an open foyer, a two-piece bath and a walk-out access to your backyard. Upstairs, find well-planned living, with three spacious bedrooms. The primary suite checks all the boxes, with a double vanity and walk-in shower, plus a walk-in closet. Explore the unfinished basement, a blank canvas for your creative vision, complete with a roughed-in bathroom. This home has a charming curb appeal with its modern designed exterior, plus it comes with a seven-year Tarion warranty. Whether you are at the beginning of your story or starting a new chapter, 17 Prest is sure to impress. Don’t be TOO LATE*! *REG TM. RSA. (id:52581)
368 Queen Street
Niagara-On-The-Lake, Ontario
LOOK NO FURTHER! Live the ultimate Niagara-On-The-Lake lifestyle in this PRIME LOCATION, residing in this charming Edwardian Residence (Circa 1906) Complete w/ wrap-around porch & spectacular water views across the NOTL Golf Course & Lake Ontario. Walk to world class theatre, restaurants, boutiques, and more. This spacious home filled w/ character & periodic details has been lovingly cared for & updated. The main flr is perfect for entertaining or relaxing. This flr includes elegant living rm, spacious formal dining rm, home office, den/library, gourmet kitchen w/ large island & eat-in area. Two fireplaces, laundry rm & guest bath complete this floor. Notice the original staircase as you enter the upper level. Here you will find a large primary bedroom suite w/ water views, 3 generous closets & ensuite. There are 2 additional bedrooms & full bath on this floor. BONUS SPACE is a coach house w/ kitchenette & 3-pc bath, currently used as an artist’s studio. So many possibilities for this space. 2 additional outbuilding/sheds for storage.The gardens are full of vibrant greenery, plants, trees & shrubs creating an inviting atmosphere, including a pond w/ flowing waterfall & outdoor dining space. The long driveway provides ample parking leads to the rear yard, covered back porch & additional entrance to the home. Many upgrades in the recent years listed on the feature sheet attached. Just imagine those lazy summer days enjoying a cool beverage watching the world go by in your own private retreat. (id:52581)
2397 Patterson Road
West Lincoln, Ontario
Country is calling on this 3.15 Acre Lot! Opportunity awaits for a two family home with full basement in-law suite and basement walkout that overlooks the yard and and large pond! The kids can fish in the pond all summer and then skate on the pond in the winter! Great sized home with 3+2 bedrooms and 2 full bathrooms. Room to spread out with eat in kitchen, formal dining and living room with large main floor family room with two fireplaces. Lower level offers private entrance additional kitchen 2 good sized bedrooms, and large living area. Ready and waiting 20' x 30' Barn/Shop with overhang offers numerous opportunities! Come enjoy the country life where you can have a small Hobby Farm where there is currently a fenced in area for a few animals. Updates Hot Water Heater owned. Smithville is easy access to the Hamilton and the Red Hill Expressway or short drive to the QEW. (id:52581)
148 Susan Drive
Pelham, Ontario
This newer custom-built home in the sought-after Fonthill community is the perfect combination of turn-key, modern luxury, and functional living! The exterior boasts contemporary stucco with top of the line cladding and stone accents, set on a premium oversized lot. Inside you'll find approx. 3000 finished sqft of elegant and sophisticated space. The exquisite kitchen boasts designer cabinets extending to the ceiling with crown molding, a waterfall island, quartz countertops, and high-end black stainless appliances. A walk-in pantry adds extra storage, while the adjacent dining area opens to a covered deck ideal for outdoor dining. The living room exudes comfort and style with a linear gas fireplace, and motorized WiFi-controlled blinds offer convenience. Upstairs, four bedrooms include two with ensuite baths and walk-in closets, plus two sharing a Jack-and-Jill bath, one with a walk-in closet. Upscale engineered hardwood spans the upper level. The unfinished basement offers over 1000 sqft of development potential and features a separate walk-out entrance. NOTEABLE HIGHLIGHTS: surveillance system, underground sprinklers, oversized triple garage with EV rough-in, 10-ft ceilings, gas BBQ hookup, 6-car driveway , and an owned tankless gas water heater. Thoughtfully designed for luxury, comfort, and effortless living. Don't miss your chance to see this beautiful property! (id:52581)
514 Erie Street
Stratford, Ontario
Located in good location on a city bus route and access to Highway #7 to London. Largest front apartment is currently vacat so buyers can set their own rent or occupy unit themselves. Building was originally a single family home built in 1880 but was rebuilt in the eighties and an addition was added at rear which houses the four one-bedroom units. The front half of the roof was done in 2023, but the sellers are not aware of the age of the back half of the building. Boiler was replaced in 2024 but sellers have no knowledge of age of the furnace. The property was owned by their father's company. He is now deceased and his son and daughter are now the owners. There are six parking spaces, two on the northerly side of building and four on the southerly side. There is a common laundry area with coin-operated washer and dryer. The large front unit has its own laundry hook-ups but there is no washer or dryer included with this unit. All six units include a stove and refrigerator. There are four one-bedroom units with a four-piece bath, all located at the rear of the building. There is a two-storey two-bedroom unit with one four-piece bath and one two-piece bath located at the northerly side and a two-storey three-bedroom unit with one four-piece bath and one-two-piece bath located at the front. The side and front units also have basement access and are partially finished. Please not that the square footages set out in this listing are an estimate as the sellers have no plans setting out exact measurements. (id:52581)
24 Woodhouse Avenue
Port Dover, Ontario
Woodhouse Acres Detached Multi level open concept home - comes with your own deeded access to the private beach area for this neighbourhood- No need to fight crowds at the public beaches with your private beach access! Fully fenced backyard with Decks off the Kitchen & Main Bedroom- Hot Tub, Firepit & space to watch the lake sunrises & sunsets! Great room with cathedral ceiling & newer gas stove- a few steps up to formal separate dining area overlooking the Great Room area- timeless solid Oak kitchen with island, breakfast nook & pantry closet- Oversized Main bedroom with convenient 4 piece ensuite & patio doors to a private custom covered outdoor living space with vault ceilings, shutters, gated stairs to enjoy the lake breeze- thoughtful Upper level laundry- 2nd full 4 piece bathroom plus 2 additional spacious bedrooms- Lower level with large Rec Room- bonus 4th Bedroom- in-law suite potential with the -inside access/ separate entrance to the insulated Double Garage- This opportunity is a must see for those who want lake & beach lifestyle with the privacy of your own beach and only a short walk to enjoy the vibrant Port Dover beach strip & character filled town! (id:52581)
61 Soho Street Unit# 46
Stoney Creek, Ontario
Welcome to Soho! This large three bedroom, three bathroom townhouse is ready for new Owners! The property is three years old, located close to shopping, the LINC, the Red Hill Creek Expressway, schools and so much more! Call us today to view the property! (id:52581)


