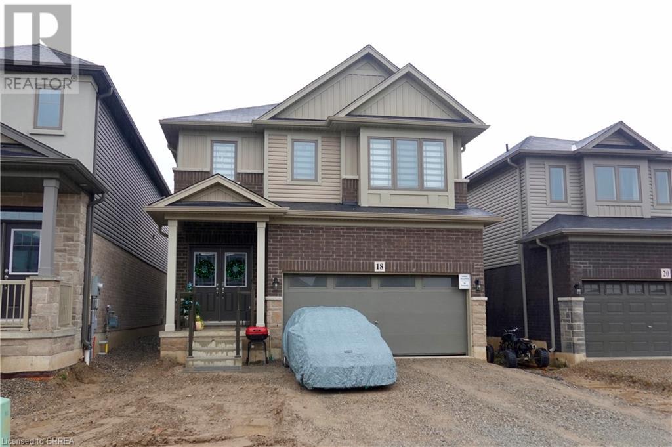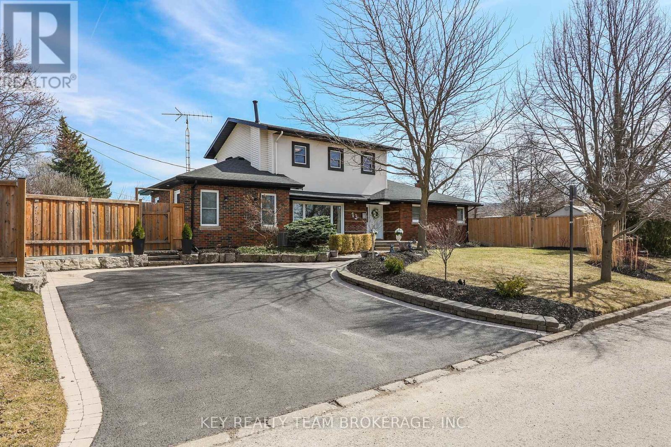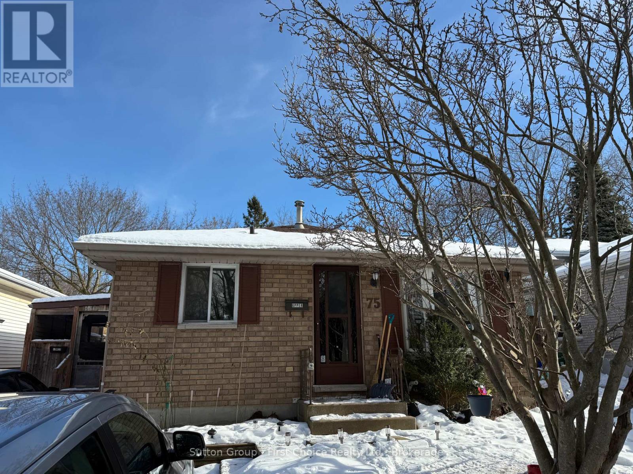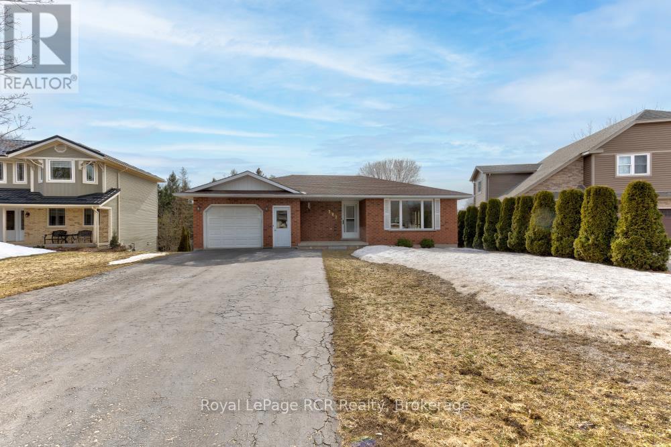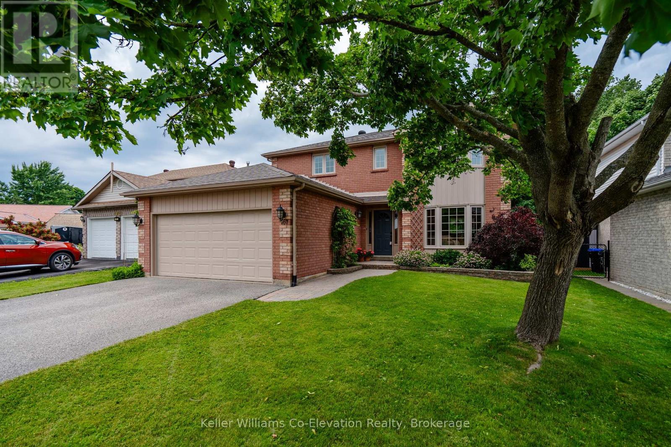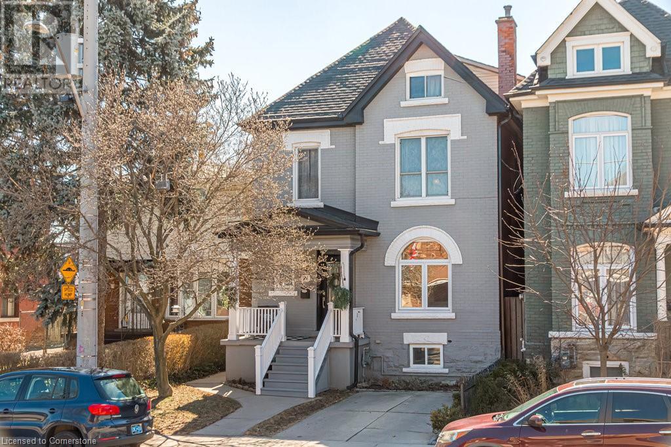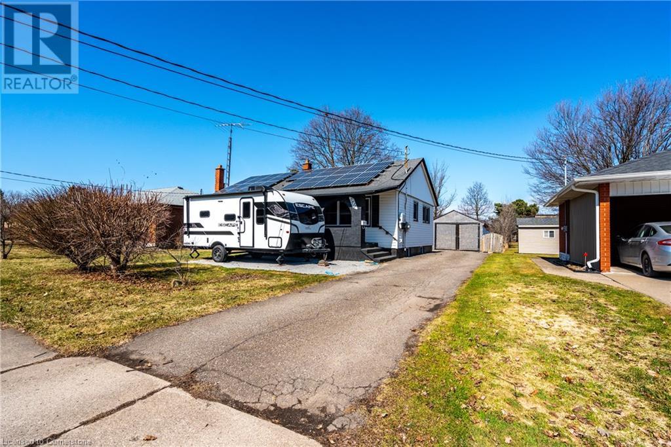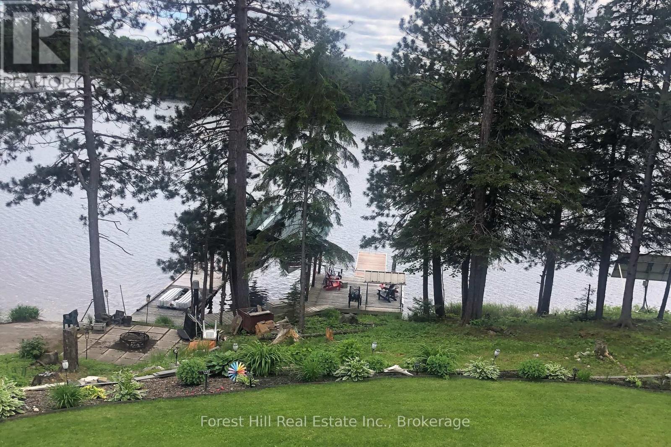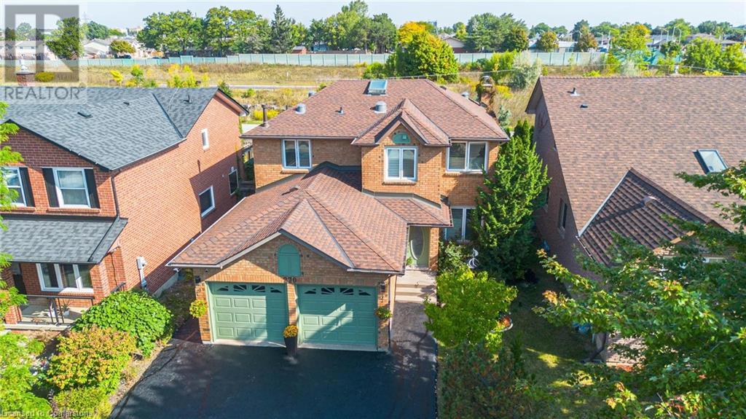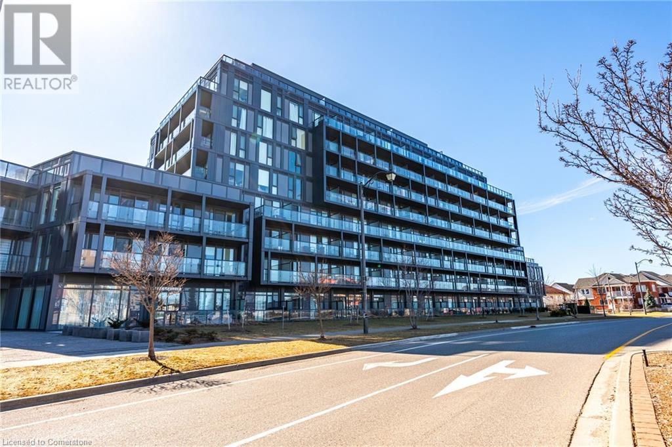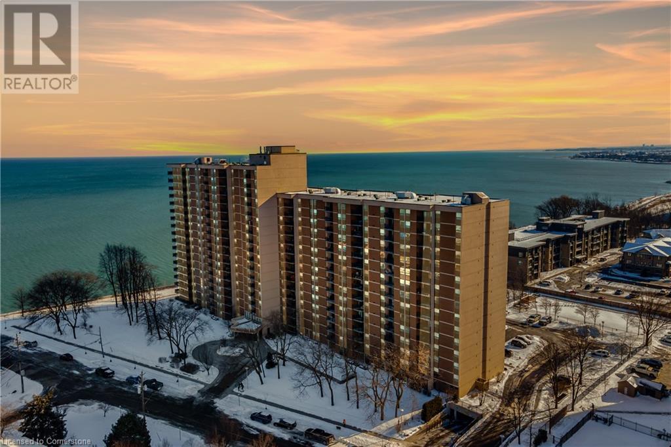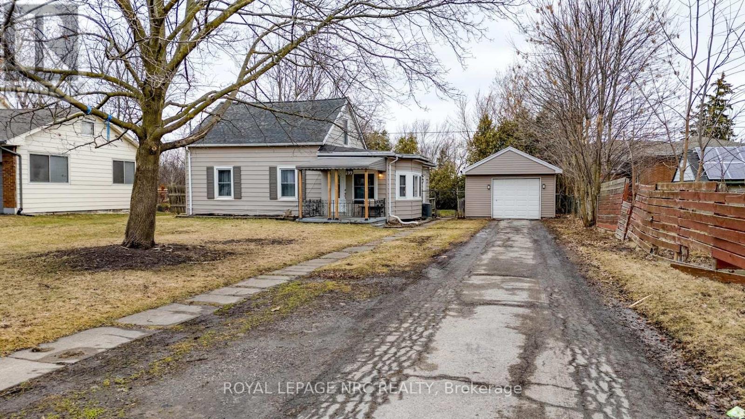Hamilton
Burlington
Niagara
18 Holder Drive
Brantford, Ontario
Welcome to 18 Holder Drive, a modern masterpiece in the rapidly growing West Brant community of Brantford. Completed at the end of 2023, this nearly brand-new home offers 4 spacious bedrooms, 3 bathrooms, and a layout designed with family living and entertaining in mind. Step through the welcoming covered porch into a bright and inviting foyer, where the thoughtful design of this home immediately shines. The heart of the home is the large eat-in kitchen, featuring an oversized island with plenty of counter space, sleek cabinetry, and a dedicated breakfast/dinette area bathed in natural light. Whether you’re hosting dinner parties or casual family breakfasts, this space is perfect for creating memories. Flowing seamlessly from the kitchen is the expansive great room, offering an ideal setting for relaxation, movie nights, or gatherings with loved ones. Upstairs, you’ll discover four generously sized bedrooms, including a stunning primary suite that boasts a large walk-in closet and a private ensuite bathroom, creating the perfect retreat for unwinding after a long day. The additional three bedrooms are spacious and versatile, perfect for growing families, guests, or even a home office. A second full bathroom and convenient laundry room complete the upper level. Storage is abundant throughout, with closets thoughtfully placed on both levels to ensure your home stays tidy and organized. The modern finishes and neutral palette make it easy to personalize the space to suit your unique style. Located in Brantford’s desirable West Brant area, this home is surrounded by family-friendly amenities, including excellent schools, parks, walking trails, and shopping. With its spacious design, premium location, and like-new condition, this property is a rare opportunity to own a home that truly has it all. (id:52581)
103 Lam Boulevard
Waterford, Ontario
Welcome to this beautifully designed bungalow, offering the perfect blend of style and functionality. Located in a desirable neighborhood, this home boasts 2+2 bedrooms, an open-concept layout, and high-end modern finishes throughout. Step inside to find a bright and inviting living space with sleek flooring, elegant fixtures, and a spacious kitchen featuring stainless steel appliances, and a large island—ideal for entertaining! The main level includes two generous bedrooms, including a stunning primary suite, while the lower level offers two additional bedrooms and a cozy family room. Outside, the upgrades continue! The interlocking stone driveway with built in lights continues all around the front and side walkway leading to a beautiful lighted patio with a built in bbq and a double rotisserie/firepit, not to mention a roll out awning above the patio adding shade if necessary. You can enjoy your view of the beautifully landscaped back yard in the large, enclosed sunroom, perfect for those morning coffees. An added feature of porcelain outdoor tiles in the side yard for more private entertaining and great space for a hot tub!Don’t miss the upgraded stone window wells and the custom landscaping all around the home that help create fantastic curb appeal. You will also enjoy hassle-free lawn care with the in-ground sprinkler system, and take comfort in knowing the property is serviced by a well for water efficiency. This home is a perfect blend of luxury and practicality (id:52581)
206 Millen Road
Stoney Creek, Ontario
Stoney Creek building lot(50' X 220') on Millen Road just north of Hwy #8. Currently has a 3 bedroom bungalow (no basement) that requires extensive renos. Knock down or renovate if you're ambitious. Ideal for small builder, renovator or investor. All services are available, home is vacant and easy to show. Please note property is being sold as is, where is, as viewed. Located close to schools, parks, shopping & all major roadways. (id:52581)
13 Marsdale Drive
St. Catharines (461 - Glendale/glenridge), Ontario
OPEN HOUSE, SUNDAY MARCH 23, 2-4PM. Discover this stunning 4-bedroom, 3-bathroom home designed for ultimate comfort and functionality. The upper level features the spacious principal suite with vaulted ceilings, a walk in closet and en-suite bath w/ free standing tub, double vanity & double shower. The main floor boasts 3 bedrooms, a full bath, open concept dining, living room and the kitchen displays a large island, granite countertops & stainless appliances. The fully finished basement is great for entertaining with a built in bar, half bath and family room. Oversized laundry room doubles for play room, workout area and more. Large storage area with vinyl flooring & multiple uses.Nestled in Southend St. Catharines this beautifully updated home offers a perfect blend of elegance, privacy, and multiple uses. Situated on a corner lot adorned with an abundance of mature trees and a in ground pool & hot tub, this property provides a serene retreat and short drive to Brock University, , QEW & Highway 406. Some of the updates done throughout the last 5 years include multiple windows and doors, pool liner & filter, shingles, stucco, furnace, central air, refinished hardwood, glass railings, vinyl flooring & more..Enjoy being in close proximity to the QEW,, world-class wineries, hiking, lakes, golf courses, shopping, Niagara on the lake and Niagara Falls. Experience the unique charm of this exceptional home...book your private showing today! (id:52581)
62 Waterview Lane
Grimsby, Ontario
Discover luxury living in this stunning executive end-unit townhome overlooking Lake Ontario. Boasting 2,470 sq. ft. of beautifully designed space, this home features an open-concept layout with engineered hardwood flooring and an abundance of natural light streaming through large windows with elegant transoms. The main living area offers seamless flow, perfect for entertaining or relaxing, while the gourmet kitchen opens to a dinette with access to a private balcony overlooking the lake. This serene outdoor space is ideal for enjoying morning coffee or unwinding at sunset. Upstairs, the primary suite is a true retreat with a spacious walk-in closet and a spa-like ensuite featuring an inviting soaker tub in addition to a separate shower while offering double sinks. Two additional bedrooms are well-sized and share a modern full bathroom, offering ample space for family or guests with convenient 2nd floor laundry. This stunning prestigious town home also includes two convenient half bathrooms, one on the main floor and one in the versatile lower level, perfect for a home office, gym, or rec room with walkout to your covered porch overlooking the Grimsby beach and picnic area. Enjoy the best of lakeside living with walking trails just steps from your door, providing easy access to nature and stunning waterfront views. Located in the vibrant Grimsby-on-the-Lake community, you’re within walking distance of boutique shopping, fine dining, and local amenities. With its unbeatable location, modern design, and breathtaking views, this home is a rare find. Experience a lifestyle of comfort, convenience, and elegance today. (id:52581)
75 Cleveland Place
London South (South J), Ontario
Well maintained and located 2 story back-split in South East London. Both investment and primary residential opportunities exist at 75 Cleveland Place. Recent and quality remodelling on both levels. Large and private yard. Quiet and peaceful location. Offers are welcome anytime with 72 business hours irrevocable. ** This is a linked property.** (id:52581)
282 Forest Glen Drive
Wellington North (Mount Forest), Ontario
Welcome to this charming 3-bedroom, 2-bathroom bungalow in the heart of Mount Forest! This inviting home offers the perfect blend of comfort and convenience, with an attached garage and a spacious walkout basement that adds flexibility to the living space. Inside, you'll find bright and airy rooms filled with natural light from large windows. The thoughtful layout includes a cozy living area, a functional kitchen, and a dining space that's perfect for family meals or entertaining guests. The walkout basement provides even more possibilities, featuring a cold room, a storage room, and plenty of space for a rec room, home office, or even additional living quarters. Step outside to enjoy a generous backyard ideal for relaxing, gardening, or summer barbecues. Located close to schools, parks, shopping, and dining, this home is perfect for families, downsizers, or investors looking for a fantastic opportunity. Come see it for yourself! (id:52581)
167 Luckport Crescent
Midland, Ontario
You're going to love living here! With four bedrooms all on one level, a primary suite with a walk-in closet and ensuite, and a main floor family room, this home is designed for comfort and connection. A fully finished basement adds extra space, while main floor laundry, a double garage, and a beautifully landscaped backyard make everyday living effortless. Backing onto McMillan Park, you'll have a playground, basketball court, and baseball diamond right in your backyard. Nestled on a quiet crescent in the prime West End, you're just steps from schools, parks, and amenities. Don't miss this rare opportunity! (id:52581)
21 Murray Street W
Hamilton, Ontario
You know that feeling when a house just clicks? When it feels like it was made for you? Yeah, this is one of those. This beautifully renovated 1,506 square feet Victorian, built in 1870, blends historic charm with modern updates. With soaring 10 ft ceilings, hardwood floors and thoughtful renovations, it’s completely move-in ready. The main floor is bright and spacious, featuring a large living and dining area and a stunning kitchen with stainless steel appliances, quartz counters and a marble backsplash. A mudroom and laundry room with a stacked washer/dryer add extra convenience and easy access to the backyard. The second floor offers three generous bedrooms, including one with a walk-in closet and a four-piece bathroom. Located on the third floor is a private master retreat with a perfect space for a home office. Back downstairs to the finished basement boasts 8 ft ceilings, a family room, a full bathroom and a separate entrance - ideal for a potential studio apartment conversion. Outside, the backyard is made for summer with a huge wood deck, a pergola and a heated saltwater pool. There’s even a heated workshop in the 14’ x 22’ shed. Major updates include an addition with a laundry room, mudroom and 3 pc bathroom (2009), basement (2009), kitchen (2017), pool and deck (2018), new roof (2021) and updated electrical. Located steps from the city’s best restaurants, art galleries, schools, recreation center, and a short walk to West Harbour GO, this home isn’t just a place to live - it’s a place to love. Don’t be TOO LATE*! *REG TM. RSA. (id:52581)
461 Blackburn Drive Unit# 126
Brantford, Ontario
Welcome to 126-461 Blackburn Dr., Brantford, a stunning 3-bedroom, 2.5-bathroom freehold townhouse in one of the city's most sought-after communities! Designed for modern living, this home features plenty of builder upgrades, 9' ceilings on the main floor, upgraded vinyl plank flooring, an open-concept layout, and large windows that flood the space with natural light. The sleek chef's kitchen boasts stainless steel appliances, quartz countertops, and ample cabinetry, while the bright breakfast area leads to a spacious balcony with picturesque park views perfect for morning coffee or evening relaxation. The primary suite is a true retreat, offering a walk-in closet and a spa-like 3-piece ensuite with a glass shower. Two additional bedrooms provide versatile space for family, guests, or a home office. The ground-level sitting area/office offers a walkout to the backyard and park, creating a seamless blend of indoor-outdoor living. An attached garage and extra storage complete this move-in-ready gem. Located in a family-friendly neighbourhood with top-rated schools, parks, shopping, and transit nearby, this home is perfect for first-time buyers and investors alike. Don't miss your chance-book a private showing today! (id:52581)
6970 Whitman Avenue
Niagara Falls (217 - Arad/fallsview), Ontario
Welcome to this lovingly cared-for home, proudly owned by the original owners. With a spacious layout featuring 3 bedrooms and 2 baths, a partially finished rec room, this home is perfect for families seeking comfort and convenience. From the moment you walk in, you'll notice the attention to detail, pride of ownership throughout and features classic plaster walls, enhancing its timeless charm. Sit out rear deck, central air and the ease of a central vacuum system. The home is situated on a generous lot, providing plenty of space for outdoor activities, gardening, or future expansion. Located just a short distance from Prince Charles Park, shopping, and local amenities, this home offers both comfort and convenience in a prime location. Updates include a/c (2022), furnace (2016), fiberglass 30-year shingles (2010), bath fitter tub (main bathroom) and replacement windows (except basement). Don't miss out on this incredible opportunity to own a well-maintained home with so much to offer. Schedule a viewing today! (id:52581)
6835 Stamford Green Drive
Niagara Falls, Ontario
Welcome to 6835 Stamford Green Drive – a charming bungalow nestled in a peaceful, family-friendly neighbourhood, perfect for growing families and first-time buyers alike. This 3-bedroom, 2-bath home sits on a deep lot and backs directly onto a school, offering privacy, green space, and unbeatable convenience for families with young children. Step inside to find original hardwood flooring throughout the main level, adding warmth and timeless character. The full basement provides extra living space, storage, or potential for future finishing to suit your needs. Thoughtful updates blend seamlessly with the home’s original charm, while solar panels on the roof help reduce hydro bills, offering smart, sustainable living. The detached garage and ample driveway parking ensure space for all your vehicles, toys, or weekend projects. Whether you're hosting summer BBQs in the backyard or enjoying the quiet comfort of this established neighbourhood, this home offers the lifestyle you've been searching for. Don’t miss your chance to step into homeownership in a location that delivers comfort, community, and convenience. Book your private showing today! (id:52581)
1 Upper - 8196 Mcleod Road
Niagara Falls (222 - Brown), Ontario
This property has two storeys with two beautiful bedrooms each having an ensuite, and a modern open-concept kitchen, living room, kitchen and dining room leading to the deck. Tenants are responsible for all utilities and monthly rent. All applicants must provide a recent credit report, photo ID, letter of employment, references, and two recent paystubs. Please contact us to schedule a viewing or for any further information. The location of the property is amazing, as it is close to a variety of amenities such as schools, community centres, heartland forest, millennium walking trail, restaurants, move theatre, shopping, and the future hospital. Plus, its a super easy to access the QEW from here. Don't miss out on this fantastic opportunity! (id:52581)
4105 Millcroft Park Drive
Burlington, Ontario
Welcome to this fully customized Monarch-built home in the heart of Millcroft—one of Burlington’s most sought-after golf course communities. Situated on a stunning 60 x 118’ ravine lot, this home offers unmatched privacy with no golfers in sight, making it the perfect retreat for those seeking both luxury and tranquility. Inside, impeccable craftsmanshipand high-end finishes shine throughout. Architecturally designed, the modified layout maximizes space and functionality. The second level offers 3 generously sized bedrooms, including a luxurious primary suite. This private retreat features a custom 15’10 x 11’8 walk-in closet with a center island and a spa-inspired 5-pc ens —a true sanctuary for relaxation. Step outside to your private backyard oasis, where a stunning inground pool, manicured gardens, and beautifully landscaped grounds and patio. Additional features include a separate entrance/walk-up basement with a bar, offering endless possibilities for extended family, a recreation space, or a private retreat. With 29 years of pride in ownership, this home has been meticulously maintained and thoughtfully upgraded. Located just steps from parks, top-rated schools, and all the conveniences Millcroft has to offer, this is an exceptional opportunity to own in one of Burlington’s finest communities. (id:52581)
283 Fares Street
Port Colborne, Ontario
THIS HOME HAS SOMETHING FOR EVERYONE! From the huge double garage/workshop to the great location that is walking distance to schools, shops and dining in downtown Port Colborne, Victoria Park & Nickel Beach to the beautiful details of this century home, this property is for you! The updated century home boasts large rooms, original woodwork including wainscot, wide baseboards, a handsome staircase and pocket doors. Stained glass catches your eye and draws you into the bright, spacious living room featuring hardwood floors, an electric fireplace and skylight. Entertain in uncrowded comfort in the inviting dining room. The bay window and wainscot add to the charm. The cheery kitchen is full of character with custom cabinets, an abundance of counter space and modern stainless appliances. Enjoy casual dining in the built-in diner style banquet! Handy main floor laundry and stylish 2 pc bath. The classic features of this home can also be found on the second level. The primary bedroom is generous and features wide baseboards and crown moulding. Playroom (den) opening to a bedroom creates the perfect children's area. Four-piece bathroom with statement tiling is big enough to share. Bonus attic space currently used as a gym. Outside, the fully fenced backyard is ready for your green thumb with a vegetable garden and a pond already in place. For the mechanic or hobbyist, the star of the show is the huge double garage already equipped with a lift! Existing 220V and a natural gas line, it’s waiting for your first project! (id:52581)
1933 Bushy Bay Road
Greater Sudbury (Sudbury), Ontario
Experience year round off-grid luxury living. This stunning Lake Wanapitei Waterfront Home sits on 1.54-acre with 147 feet of shoreline with all day sun southern exposure. This 1,260 sq. ft. offers three bedrooms with an open concept kitchen, living and Dining room, one full bathroom with a washer and dryer, plus a partial basement bathroom. Featuring ash cabinetry, porcelain tile, and hardwood flooring, the home is both stylish and functional. Stay warm with a propane furnace, fireplace, and wall heater. Power is supplied by a 4,040W solar system, a 1kW wind turbine, and a 20kW diesel generator, ensuring uninterrupted power since 2003. For those that are worried about off-grid living, a $20,000 deposit has been paid toward a hydro connection project slated for this summer. Additional buildings include a 22' x 18' bunkie attached to the main house via the lakeside deck, a 24' x 36' detached garage with abundant shelving, and two 10' x 20' sea-cans spaced 10 feet apart with flooring and a roof for extra storage. Outdoor amenities feature a 26' x 11' sauna/gazebo, on the concrete boat launch, two large docks with remote-controlled double boat lifts, and a small waterfront shed for fishing gear. A dock slide adds fun for kids. Included are DC-powered appliances (fridge, fridge-freezer, and freezer) and a 2,270-litre gas tank with an electric pump for easy filling of boats, UTVs, and snowmobiles and fuel is often delivered at a cost lower-than-pump prices. Located in the heart of snowmobile and ATV trails, this property is a fishing paradise with over 12 fish species and prime spots nearby. Enjoy seclusion with convenient access to essential services. Don't miss this rare opportunity to own a self-sustaining waterfront retreat with modern comforts. Schedule your private viewing today! (id:52581)
270 Rowntree Drive
Hamilton, Ontario
Steps from Limeridge Mall and the Linc, this beautifully updated Robson home blends modern upgrades with timeless charm. Featuring 4+2 bedrooms and 4 bathrooms, its bright, open spaces are highlighted by a California-style kitchen with an oversized island, sleek quartz countertops, and elegant copper accents. The cozy living room, complete with a wood-burning fireplace, is perfect for relaxing. Upstairs, enjoy natural light streaming through sun tunnels and a solar-powered skylight, along with the primary suite boasting a walk-in shower in the renovated ensuite. The fully finished basement offers two additional bedrooms, a spacious rec room with a gas fireplace, and abundant storage. Step outside to your private oasis with no rear neighbours, a multi-level composite deck, hot tub and raised garden beds. A double garage and driveway for four cars complete this perfect package. Conveniently located close to schools, shopping, and major highways, this Central Mountain home is a must-see! (id:52581)
3210 Dakota Common Unit# A505
Burlington, Ontario
Welcome to modem condo living in the heart of Alton Village! This stunning 2-bedroom, 2-bathroom suite offers 636 sq. ft. of beautifully designed living space, plus a spacious 116 sq. ft. south-facing balcony, providing a peaceful and picturesque view with plenty of natural light. Inside, you'll find upgraded bathroom vanities, a sleek glass shower, and stylish wider vinyl flooring throughout. This sought-after building is packed with premium amenities, induding bike storage, a fully equipped gym and yoga studio, sauna and steam rooms, an outdoor pool (3rd floor), an outdoor lounge with a fire pit, and a stylish party room. (id:52581)
20 Ventura Drive
Stoney Creek, Ontario
Welcome to this beautiful home in the sought-after Spring Valley neighbourhood of Stoney Creek! Perfect for growing families, this charming home is just minutes from great schools and offers easy access to the Red Hill Valley Parkway for commuters. Sitting on a fantastic 120 foot depth lot and no rear neighbours, this backyard will have you entertaining all year. Inside, soaring vaulted ceilings create an open and airy feel. The bright kitchen flows into a family room with a cozy gas fireplace, while the sitting room and the formal dining room offer additional space to gather. Upstairs, you'll find three bedrooms, a family baht and a primary suite with a walk-in closet and private ensuite. The basement adds more versatility with a great room, laundry and an extra bedroom/office. Don't miss out on the chance to live in Spring Valley! (id:52581)
9 Jasper Drive Unit# Lower
Stoney Creek, Ontario
Welcome to the newly renovated 9 JASPER DR, located in a highly desirable STONEY CREEK neighborhood . This beautifully updated 3 bedrooms LOWER unit features the following updates: kitchen cabinets, quartz countertops, new appliances, renovated bathroom, flooring throughout and in-suite laundry. Feel at ease about safety and privacy achieved with this LEGAL two-unit home. 2 exclusive driveway parking spaces included with this unit.Rental application and full credit report required. Tenant responsible for paying utilities (separate hydro meters and 50% of gas & water). (id:52581)
500 Green Road Unit# 1206
Stoney Creek, Ontario
Experience breathtaking waterfront living in this stunning 1,118 square foot, two-bedroom, two-bathroom condo with a den, perfectly positioned along the shores of Lake Ontario. Located in one of Stoney Creek’s most desirable lakefront communities, this exquisite unit offers panoramic water views, modern amenities, and an unbeatable lifestyle surrounded by natural beauty. Step inside this bright and spacious unit, where large windows flood the living space with natural light, showcasing the spectacular lake views from your private balcony. The open-concept layout is perfect for both entertaining and everyday living, with a well-appointed kitchen, ample storage, in-suite laundry, and a versatile den that can be used as a home office, reading nook, or additional guest space. The primary bedroom features an ensuite bathroom and generous closet space, while the second bedroom provides comfort and flexibility for guests or family. Beyond the unit itself, this prestigious condo community offers resort-style amenities, including a swimming pool, whirlpool, a sauna, a fully equipped gym, a party room, and a library. Enjoy the convenience of private underground parking and a storage locker, ensuring a stress-free living experience. The location is simply unbeatable. Nestled in a tranquil lakefront setting, you’ll have access to scenic walking and biking trails, waterfront parks, and charming local cafes and restaurants. Stoney Creek is known for its vibrant community feel, excellent schools, and easy access to major highways, making commuting to Hamilton, Toronto, or Niagara a breeze. Whether you’re looking for a peaceful retreat or an active lifestyle by the water, this condo offers the best of both worlds. Don’t miss this rare opportunity to own a lakefront oasis in one of Stoney Creek’s most sought-after buildings. Contact us today to schedule a private viewing! (id:52581)
11 Harrisford Street Unit# 60
Hamilton, Ontario
WOW!! Welcome to this spectacular fully renovated and top of the line material property in a desirable area of Hamilton, proximity to highway, school, park, grocery stores, shopping centre, public transit, and much more! With over 1,400 sqft of total living space. This house brings you with a spacious living room with high ceilings. As you walk in to the second floor, you will come across your beautiful dining room along with a unique glass railing, pod lights and an open concept fully renovated kitchen, with quartz countertops, stunning cabinets, and touch faucet! The primary bedroom brings you with a custom made walk-in-closet with double sliding pocket door, which follows up with your main bathroom, which has been renovated with porcelain tiles all over the bathroom and sliding glass shower. Don't miss out on this one. RSA. (id:52581)
199 Murray Street
Fort Erie (332 - Central), Ontario
Welcome to this beautifully updated 2-bedroom, 1-bathroom home that blends modern comfort with timeless charm. Move-in ready and thoughtfully renovated, this home is sure to impress! Step inside to find a bright, inviting living space with freshly painted walls, stylish flooring, and contemporary finishes throughout. The spacious living room features updated windows (2017) that flood the space with natural light. A stunning stone wall with an electric fireplace, added in 2021, creates a cozy and elegant focal point. The kitchen has been fully renovated with cabinetry, sleek countertops, along with new windows installed in 2021. Outside, the spacious front yard offers endless possibilities for gardening, gatherings, or simply unwinding. The detached garage provides secure parking and extra storage. Nestled in a prime location near schools, parks, shopping, and major routes, this home delivers both convenience and serenity. Don't miss out - schedule your viewing today! (id:52581)
176 Walter Avenue S
Hamilton, Ontario
Well-Maintained Bungalow in Desirable East Hamilton! This charming 3-bedroom, 2-bathroom bungalow offers 1,032 sq. ft. of comfortable living space in a fantastic location. Key Features: -Updated windows & doors for enhanced energy efficiency - Renovated main floor bath with a spa tub & rain shower head - Newer roof & eavestroughs with gutter protection (2014) for peace of mind - High-efficiency furnace & AC (2020) for year-round comfort - Newer water heater (2018) - Washer & dryer (2023) - Prime location – close to the Red Hill Expressway, schools, shopping, bus routes, and more! Don't miss this incredible opportunity! (id:52581)


