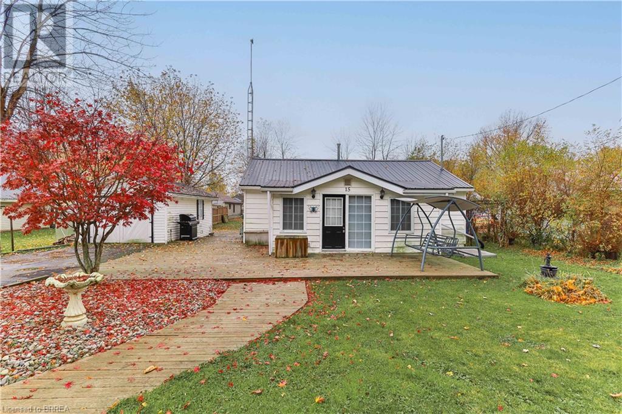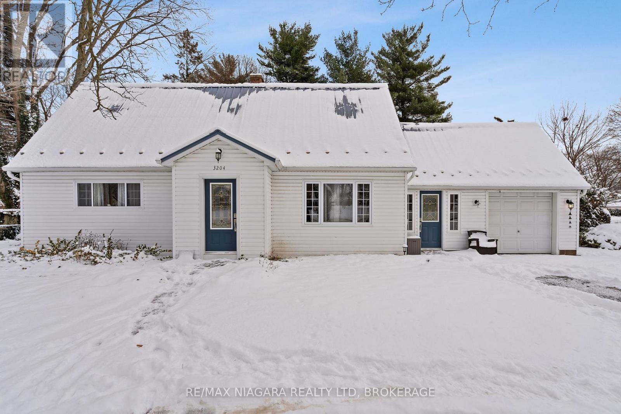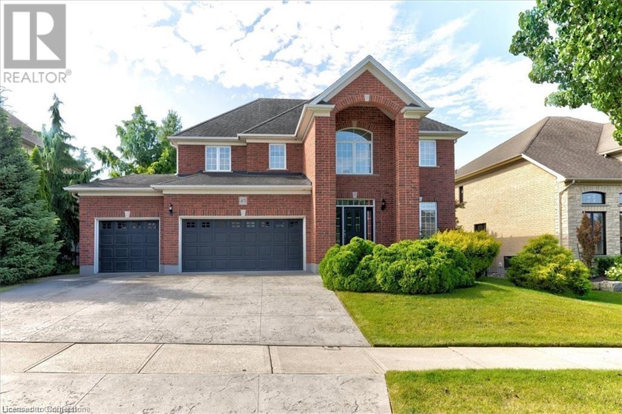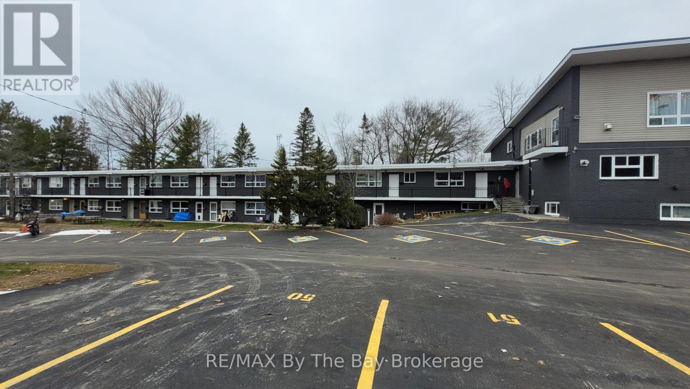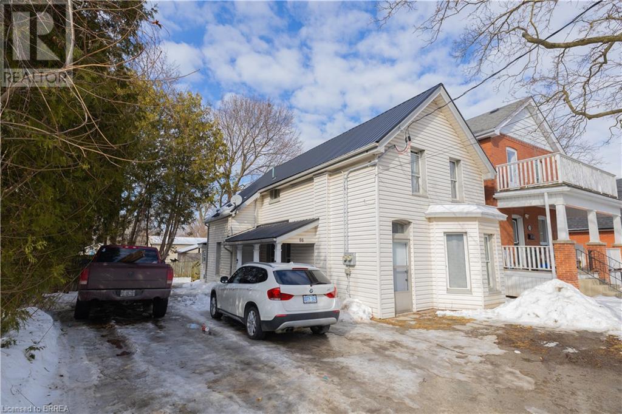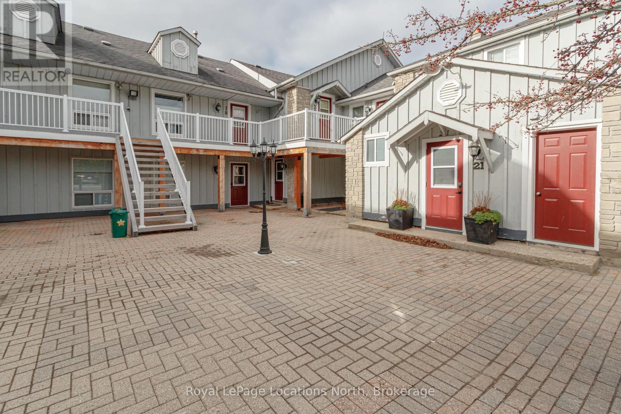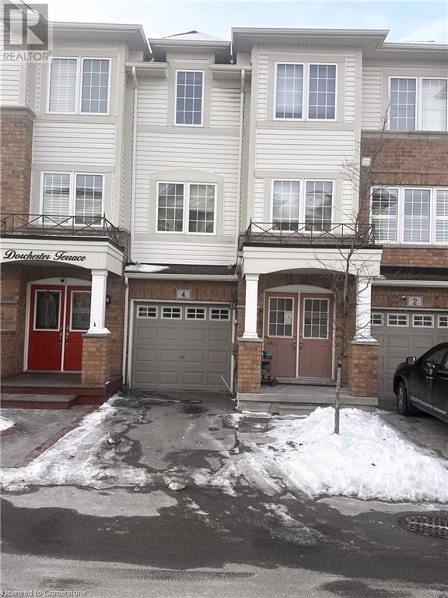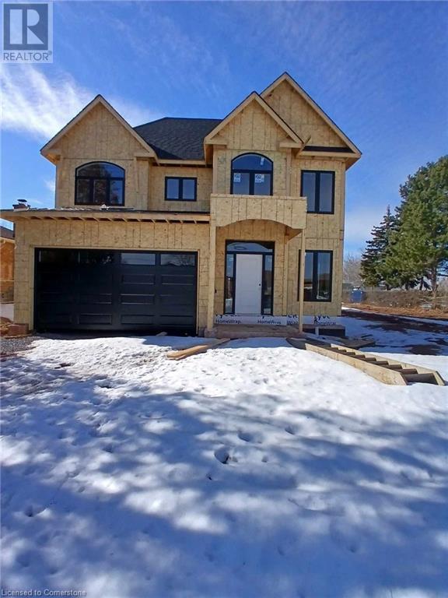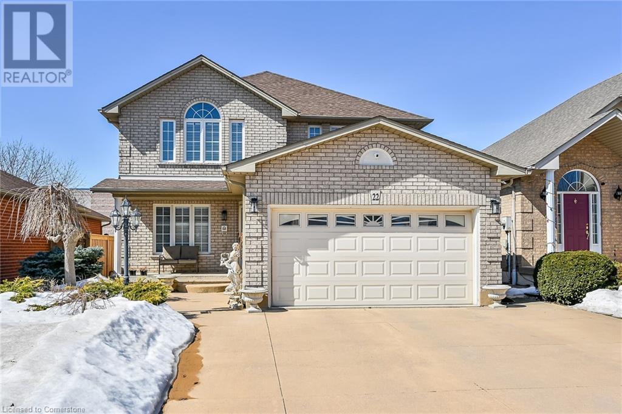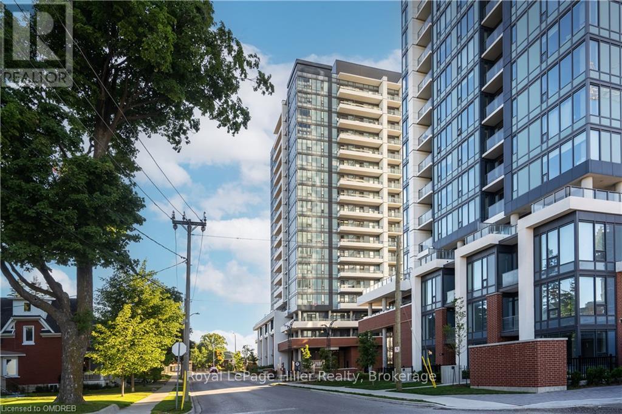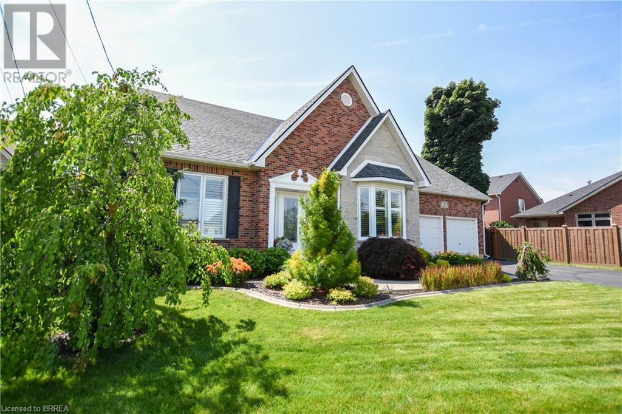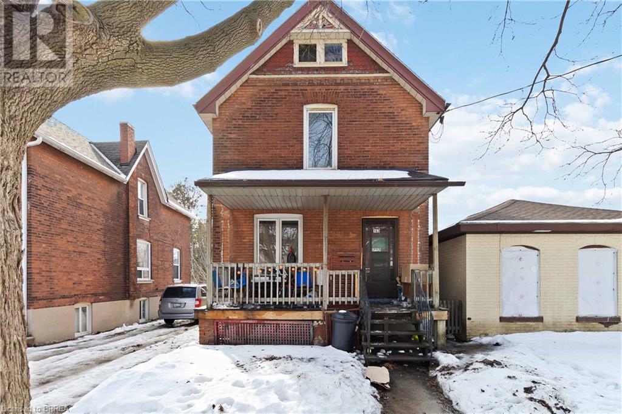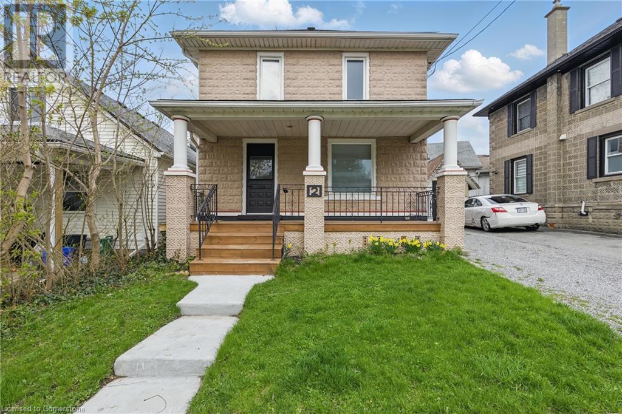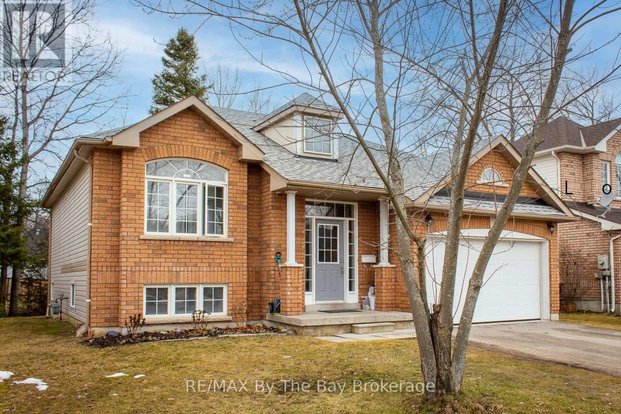Hamilton
Burlington
Niagara
57 Larry Crescent
Caledonia, Ontario
Escape to tranquility at this stunning 4-bedroom home nestled on a quiet street in Caledonia. Enjoy the ultimate in privacy with NO REAR NEIGHBOURS! This property backs onto lush, treed greenspace, creating a serene and peaceful backyard retreat. The extra-wide (42') and deep (98') lot offers plenty of room to roam and enjoy the outdoors. Built in 2017, this 2224 sqft home boasts modern comforts and stylish finishes. The main level welcomes you with a sense of spaciousness and warmth. A separate dining rooms, hardwood staircase adds a touch of classic charm. The heart of the home is the expansive family room, offering scenic views of the greenspace and a cozy atmosphere for gatherings. The large kitchen boasting ample cabinetry, storage, and counter space. A central island provides additional workspace, and a casual dining area with backyard access. A beautiful hardwood staircase leading to the upper level. The spacious primary suite features an oversized walk-in closet and a private ensuite bath, perfectly separated from the other bedrooms. Three additional well-appointed bedrooms share the main bath, providing ample space for family and guests. A convenient laundry room completes this level. Beyond the property, you'll find yourself just moments away from nature's wonders, including the scenic Riverwalk trails and the majestic Grand River. Enjoy the convenience of nearby shops, amenities, and commuter routes, making this location ideal for both relaxation and easy access to everyday necessities. (id:52581)
15 Barbara Drive
Nanticoke, Ontario
Welcome to the lake! This 2 bed 1 bath home sits just a short walk from Lake Erie. So make this beautiful property your year round home or cottage. Tastefully updated throughout and boasting an open concept floor plan, simply move in and enjoy all that this home has to offer. With a detached garage, giant porch, oh and did I mention steps to the lake?? This home needs to be seen, book your private showing today. (id:52581)
22 Bridgeport Crescent
Ancaster, Ontario
Nestled on a spacious corner lot in the heart of Ancaster, this bright and airy home offers the perfect blend of comfort and convenience. Just minutes from Costco, shopping, top-rated schools, transit, highway access, a dog park, and much more, the location is unbeatable. Inside, the sprawling layout is bathed in natural light from oversized windows, with multiple living spaces for ultimate flexibility. The kitchen boasts a wall-to-wall pantry for ample storage, while the generously sized bedrooms include a stunning primary retreat with a sun-filled ensuite. A finished basement adds even more living space with an additional full bath and storage. A perfect canvas to make your own! (id:52581)
3204 Saint Paul Avenue
Niagara Falls (205 - Church's Lane), Ontario
Welcome to this stunning home, located on an oversized treed lot in one of Niagara Falls most desirable neighborhoods. Boasting unmatched curb appeal, this property is a true standout and a gem in the area. Currently configured as three separate rental units, it offers incredible income potential for investors or those seeking a multi-generational living arrangement. Alternatively, it can be easily converted back into a spacious single-family home to suit your needs.The oversized lot provides tranquility and privacy, making it perfect for outdoor relaxation or family gatherings. Situated near the citys best schools, parks, and amenities, the location is ideal for families and professionals alike. The homes well-maintained exterior and tasteful design ensure it is as beautiful as it is functional. Numerous updates throughout the property make it move-in ready while still allowing room for personal touches. Whether youre looking for a profitable investment or a dream family home in a prime location, this property is a rare opportunity you dont want to miss. Schedule your showing today! (id:52581)
172 Hillcrest Avenue
Dundas, Ontario
Nestled in the escarpment on historic Glenwood Heights, 172 Hillcrest Ave blends cottage serenity with urban ease, crafted by Normerica Timber Homes. A tapestry of rare trees embraces the property, balancing privacy with convenience. Accessible off an exclusive cul-de-sac, a wide driveway invites guests w/ space for 12 cars, while a 2.5-car insulated garage offers EV charging, 240V workshop, & attic storage. A grand arbour-stone walkway leads to 3,508sf of stunning living space. Inside, 20’ timber beam ceilings in the Great Room exude grandeur, illuminated by a handcrafted 20-bulb iron chandelier. Floor-to-ceiling windows capture crimson autumns, glistening winters, emerald springs, and golden summers. The chef’s kitchen seamlessly flows to the dining and living spaces, boasting granite counters, premium SS appliances, RO water system, & breathtaking views. The glass-enclosed Solarium is ideal for morning meditation, opening to a lookout balcony where sunrises & starlit skies inspire. The Primary Suite is a retreat, with dual oversized closets, balcony access, and a spa-inspired 6pc ensuite w/ travertine tile, glass-enclosed shower, & Jacuzzi tub. Above, the Loft provides flexibility, while below, the walkout level features a Rec Room w/ gas fireplace, 2 spacious bedrooms, 2 luxe 4pc baths, and a proposed glassed-in Studio/Greenhouse. Smart-home tech enhances every moment. Outside, a covered patio leads to a 3-tier entertainer’s dream, aligned with the Winter Solstice for stunning Dundas Valley views. The 1st level boasts a 40’x20’ saltwater pool, exposed aggregate patio w/ gazebo, & pavilion patio extension w/ hot tub accommodations. The 2nd level features a concrete and flagstone firepit overlooking the 3rd level multi-sport field for racket sports, ice skating, or hockey. Despite its seclusion, this home is just minutes from HWYs, GO Station, waterfalls, trails, shopping, and top-rated schools. More than a home—it’s an experience, a lifestyle, a dream come true. (id:52581)
45 Pioneer Tower Crescent
Kitchener, Ontario
Located in a serene neighbourhood within the prestigious Deer Ridge community, this custom-built two-story brick house by Charleston Homes on a premium lot offers a tranquil retreat just minutes away from the Universities, highway 401, and multiple golf courses! Boasting over 4600 sqft of finished living space, this property showcases a family room with a cathedral ceiling, a main floor office or 5th bedroom with an adjoining washroom, three fireplaces, a finished lower level, and a walkout from the main level to a private yard surrounded by mature trees with a heated in-ground pool, cedar deck, and pergola. The original owners have meticulously maintained and cared for everything on the property, and it shows! The 6 studs in all outside walls provide extra strength and thermal protection, the house features extra-large showers with glass doors, two bidets, a jacuzzi bathtub, solid cherry wood kitchen with extra tall 40 cabinets, maple staircase, fruit cellar, central water softener, water pressure protection device, sump pump, Rheem 50 US gal. gas water heater, HVAC Lenox, A/C CMCT, Lenox Heat Recovery Ventilation central system (HRV) for fresh air circulation, central carbon filter for all house water, RO water for kitchen tap, natural gas barbecue line, roof has 35 year shingles, fire alarm connected to fire department, safety alarm monitored 24/7, and more. This immaculate family home is a true gem. Book your showing today! (id:52581)
B12 - 280 River Road E
Wasaga Beach, Ontario
Long term Rental Inclusive Of Heat, Hydro And Water. Two Bedroom 451 Sq. Ft. Unit With Newer Kitchen Cupboards, and Floors. This Complex Is Located On The Nottawasaga River with Clean Beachfront With Plenty Of Outdoor Space Within Walking Distance Of Stores, Restaurants And Other Amenities. Small Medium Sized Pets Are Accepted If Accompanied By Good Pet Owners. Laundry facilities onsite. One parking space is included. (id:52581)
412 Klein Circle
Ancaster, Ontario
Welcome to 412 Klein Circle. This meticulously designed home has all the upgrades you didn't know you needed. Immediately you notice the all brick and stone exterior, with the double garage for curb appeal. Once inside, you're invited to this open concept, 8-foot door, 9-foot ceiling, all hardwood masterpiece. The natural light from your upgraded windows and sliding door are immediately appreciated. Whether you're entertaining, or enjoying a movie, this space will welcome everyone. Your kitchen, complete with quartz counters and matching island, taller uppers, stainless steel KitchenAid appliances, and ample storage space will have you preparing all your favourite dishes in your new home. The second floor, up the beautiful oak stairs, was custom designed to allow for formal living and separation if needed. The primary bedroom comes complete with a very generous sized ensuite, walk-in closet, and oversized windows with custom made drapery to fit. Three other spacious bedrooms, and two bathrooms, have all been placed to allow your family to grow within the space or create a separate living space in what feels like another wing of the home. A full laundry room and linen closet round out the second floor nicely. The basement, with its five windows that are above grade in this lookout design, the open concept and 8-foot ceilings will allow you to create a truly unique space that will compliment the rest of this truly beautiful one-of-a-kind home built with an immense attention to detail and design. You'll enjoy Ancaster living and all the amenities that this growing community has to offer! (id:52581)
14-20 Brubacher Street
Kitchener, Ontario
DUPLEX + 12-PLEX - ATTENTION INVESTORS! Unique real estate assembly on 14 Brubacher St. (Duplex) and 16-18-20 Brubacher St. consisting of 4 bachelor units, 6 one-bedroom units and 2 two bedroom units sold together. All tenants pay their own hydro with 14 separate hydro meters, newer furnaces, 1 shared washer and dryer at 12-plex and parking for 11 vehicles total. 3 hot water tanks 1 rented and 2 owned. Half of the units have seen upgrades in last couple of years. Ideally positioned in the heart of Kitchener's Central Frederick neighborhood. Located within walking distance of the LRT, & close to the University of Waterloo’s School of Pharmacy, this area is close to major employers such as Google & the Innovation Centre, & provides easy access to Toronto via the nearby GO Train. The neighborhood is bustling with cultural attractions including Centre in the Square, Kitchener Market, The Museum, Library, & dining options. It’s a thriving hub of innovation/growth, further enhanced by Victoria Park & Kitchener Auditorium, adding to the area's appeal. 3 units are currently vacant and can be shown anytime, and one will be vacant by end of March. (id:52581)
66 Eagle Avenue
Brantford, Ontario
This exceptional income-generating property offers a lucrative opportunity, with over $46,000 in annual revenue and a seamless turnkey investment potential. Legally recognized as a duplex, this cash-flowing gem is ideally located in the vibrant downtown Brantford, which is currently undergoing an exciting revitalization, enhancing the area’s appeal and long-term growth potential. Just steps away from the casino and a wealth of amenities, including Wilfrid Laurier University and Conestoga College campuses, the location is set to continue attracting high demand. Designed for modern living and convenience, the property provides dedicated parking for each unit, with space for up to four vehicles. A durable, low-maintenance metal roof enhances long-term value and peace of mind. Each unit is separately metered for water and hydro, ensuring effortless utility management. Additionally, there’s room to further increase income potential by adding an auxiliary unit. Don’t miss this rare opportunity to invest in a high-yield property in an area on the rise! Book your showing today! (id:52581)
1 - 891 River Road W
Wasaga Beach, Ontario
Charming and affordable ground floor 1-bedroom condo, nestled within the Gough Landing community. Perfectly designed for comfortable living, with a private entrance, this unit features an open-concept layout connecting the living, dining, and kitchen areas. A cozy gas fireplace serves as the main source of heat, adding warmth and ambience to your space.The bedroom is generously sized, providing ample room for relaxation and rest. On site laundry facilities are conveniently located just next door, making day-to-day living even easier. Adjacent to walking trails. Enjoy the convenience of being close to Wasaga Beach's best amenities, including the beach itself, local library, rec centre, twin pad arena, shopping, dining, and more. Situated on a bus route, this condo offers easy access to everything you need, whether you're commuting or exploring. Experience the best of Wasaga Beach living from this delightful and well-located condo at Gough Landing! Pets allowed if under 20lbs. Please include Royal LePage Trust Deposit with all offers. (id:52581)
707 River Road E
Wasaga Beach, Ontario
Great property with three detached units with 480 sq.ft. of living space Note this property has it's own ARN or can be sold in a package with the 701 and 707. (id:52581)
4 Dorchester Terrace
Stoney Creek, Ontario
Two rooms available for rent in a beautiful townhouse located in the desirable Stoney Creek Mountain neighbourhood. The rental includes a private four-piece bathroom on the upper level (excluding the primary bedroom) with shared kitchen and living room space. Ideal for a student or a young professional. Short-term tenants could be considered. Don’t miss this opportunity to live in a well-maintained home in a quiet and convenient location. Available immediately - All-Inclusive! (id:52581)
141 Margaret Avenue
Stoney Creek, Ontario
New custom built home with full Tarion warranty situated on a prime 43 x 175 pool size lot in Stoney Creek. This home offers 3075 sq feet of finished space in addition to unfinished 1400 sq feet in the basement with a separate entrance, ideal for an in-law suite. The main floor has a powder room, walk in closet, mudroom with an entrance from the garage, a large kitchen with a breakfast bar, walk in pantry, dinette and a separate dining room . You will also find a cozy family room with a gas fireplace and a separate den/office space on the main floor. There are 4 bedrooms on the second floor, each with an ensuite bathroom and a walk-in closet. For your convenience the laundry room is located on the second floor as well. The home is ready for you to choose the colors and finishes the way you like. (id:52581)
22 Timothy Place
Hamilton, Ontario
Welcome to your dream home! This spacious 4+ bedroom detached house offers everything you've been looking for in a peaceful community. With a modern design and recent upgrades, this property is perfect for families and those seeking comfort and convenience. 4+ spacious bedrooms, including a refreshed master suite with rechargeable lighting and ample storage. Attached 2-car garage with additional parking space for guests. Separate access from the garage provides options for an in-law suite or private guest accommodations. First Floor Highlights: Enjoy upgraded vinyl flooring in the inviting living room, perfect for family gatherings and entertaining. The kitchen has been beautifully refreshed with a stunning new backsplash, an eat-in island, upgraded appliances, and faucet. Backyard Oasis: A complete backyard renovation last year, featuring new fence, lean to shed and a gorgeous new deck. Newly laid patio stones create a perfect outdoor space for relaxation and entertaining. Lush landscaping enhances the ambiance, and a fully enclosed, retractable awning provides shade and comfort. An additional gate exit offers easy access to Crear Park and your mailbox, making this space functional as well as beautiful. Basement Updates: The basement features a refreshed kitchen with a new island and faucet, providing additional living space and versatility for your family's needs. Second Floor: The master bedroom has been thoughtfully refreshed, offering a serene retreat with plenty of storage and shelving options. Nestled in a tranquil neighborhood, this home is just minutes away from parks, schools, shopping, and community amenities. Enjoy the peace of mind that comes with living in a safe and welcoming area. Don't miss out on this exceptional home that combines elegance, functionality, and outdoor beauty. (id:52581)
1606 - 15 Wellington Street S
Kitchener, Ontario
Discover this stunning, top-of-the-line 675 sqft, 1-bedroom condo with a balcony and parking space in the highly sought- after Station Park! This spacious unit features an open concept design with large windows that flood the space with natural light. Enjoy the sleek stainless steel appliances, elegant countertops, and beautiful flooring. Located within walking distance to Google, the GO Train Station, Grand River Hospital, coffee shops, restaurants, and retail stores. The amenities include a fitness area, indoor lounge, bookable private dining area, outdoor natural gas BBQ, private hydropool swim spa/hot tub, dual-bowling lanes with semi-private banquette seating, and a concierge. Centrally located just steps away from all that downtown Kitchener has to offer, including shopping, entertainment, restaurants, schools, pharmacies, and much more! (id:52581)
51 Queensway Drive
Brantford, Ontario
ONE OF THE FEW LARGER HOMES LOCATED IN BRANTFORD'S POPULAR HENDERSON SURVEY CLOSE TO SCHOOLS, SHOPPING, PUBLIC TRANSIT, WALKING TRAILS & 403 ACCESS. THIS TRENDY 2200 SQ. FT. BUNGALOFT STYLE HOME OFFERS FULLY FUNCTIONAL MAIN FLOOR LIVING PLUS LOTS OF ROOM FOR YOUR FAMILY OR VISITORS. THE MAIN FLOOR MASTER BEDROOM WITH HIS AND HERS CLOSETS AND AJOINING ENSUITE WITH AMMENITIES YOU SHOULD EXPECT. GLASS WALL SHOWER SOAKER TUB, GRANITE & CERAMICS PLUS CORNER WINDOW DETAIL. STUNNING KITCHEN WITH NEWER STAINLESS STEEL APPLIANCES & RANGE HOOD & BREAKFAST BAR WITH GRANITE COUNTERS. THE EATERY AREA HAS TONS OF NATURAL LIGHT DUE LARGE GARDEN DOOR WITH TRANSOM WINDOW WHICH LEADS TO EXTERIOR DECK. THE GREAT ROOM HAS COZY GAS FIREPLACE INCREDIBLE MANTLE DETAIL WHICH ENCOMPASSES 3 LARGE SURROUNDING WINDOWS. ENTERTAINMENT SIZED DINING ROOM WITH HARDWOOD FLOORS AND VAULTED CEILING WHICH SOARS TO A HEIGHT OF 18FT AND LOFT ABOVE. MAIN FLOOR LAUNDRY/MUDROOM AND ADDITIONAL 2 PIECE BATH COMPLETES THE MAIN FLOOR. IMPRESSIVE WOOD STAIR CASE LEADS TO THE UPPER LEVEL WITH 2 LARGE BEDROOMS THAT SHARE JACK AND JILL 4 PIECE BATHROOM. LOVELY BUILT IN OFFICE SPACE WITH DESK AND LOADS OF STORAGE GIVES YOU AN OPEN AIRY SPACE TO WORK WITH COMMANDING VIEW OF FORMAL DINING ROOM BELOW. THE FULLY FINISHED LOWER LEVEL IS HOME TO A LARGE 4TH BEDROOM, HOME GYM WITH POCKET DOORS, TV ROOM WIRED FOR SURROUND SOUND AND ANOTHER WELCOMING GAS FIREPLACE.. LARGE 4 PIECE BATH WITH HEATED FLOOR, LARGE STORAGE ROOM AND UTILITY ROOM COMPLETE THE TOUR. EVERYONE APPRECIATES A 2 CAR GARAGE BUT ONE WITH HIGH CEILINGS, INTERIOR ACCESS AND SEPARATE DOOR TO EXTERIOR IS JUST A BONUS. MANICURED EXTERIOR GROUNDS HAVE BEEN PROFESSIONALLY LANDSCAPED WITH LAWN SPRINKLERS, DRIP IRRIGATION BEDS AND LOW VOLTAGE LIGHTING. THE REAR YARD IS FULLY FENCED AND DECK AND YARD OFFER A PRIVATE SETTING TO LOUNGE OR ENTERTAIN. WHAT MAKES THIS HOME UNIQUE IS THAT ALL THE I WANT EXTRAS ARE ALREADY HERE WAITING FOR YOU. (id:52581)
163 Darling Street
Brantford, Ontario
Brick Duplex on a good sized L-shaped lot. The Lot is zoned C 1-3 and it is designated as a Duplex. The value is in the lot and the structure. The structure is sound. The interior needs to be completely re-done down to the studs. Close to downtown core. The potential here is in a renovation project. (id:52581)
129 Robinson Street
Hamilton, Ontario
Fabulous 3rd story 1 bedroom / 1 bathroom unit with sun deck located in the heart of Durand. Close to all amenities, quick access to 403 and shopping centres. No Laundry in the unit, however there is a laundry mat right at the end of the street. Permit parking on street is available. Occupancy available now. (id:52581)
895 Jerseyville Road W
Hamilton, Ontario
Experience luxury living in this meticulously renovated home, nestled on 3.8 private acres! This exceptional residence seamlessly blends sophisticated design with modern comfort, creating the perfect setting for both family living and entertaining. Step through the welcoming entry into a thoughtfully designed interior where superior craftsmanship is evident throughout. The impressive main floor layout offers a convenient mudroom, powder room, family room with gas fireplace, study/sunroom, and dining room with large windows. The stunning chef's kitchen is the heart of the home, showcasing high-end finishes and premium Thermador appliances, including a double oven and cooktop with pot filler. The showpiece 13' island features an apron-front sink and concealed dishwasher, while Perrin & Rowe brass fixtures and subway tile backsplash add timeless elegance. An adjacent butler's pantry is complete with built-in microwave, bar fridge and freezer. French sliding doors open to a covered porch overlooking the serene grounds. A modern staircase leads to four beautifully appointed bedrooms. The primary retreat boasts a large walk-in closet and luxurious 5-piece ensuite offering spectacular pool and property views. Two additional bedrooms access an upper-level deck and share a tastefully finished bathroom with quartz countertops and ceramic tile flooring. The fourth bedroom features its own walk-in closet and private 3-pc ensuite. The grounds are a masterpiece of landscape design, featuring a saltwater inground pool with retractable cover, dining area with stone fireplace, $200k+ in Armour stone, exquisite gardens, and a serene pond. Complete with double garage with epoxy flooring and efficient geothermal system. An outbuilding with hydro, previously used as a horse barn, offers versatile possibilities. The property's private setting creates a coveted cottage-at-home atmosphere while providing all the luxuries of modern living, ideal for those seeking an exceptional family home! (id:52581)
21 Janet Street
Port Colborne, Ontario
Welcome to 21 Janet Street, nestled in the picturesque city of Port Colborne. This charming all-brick and stone bungalow sits on an extra-large lot, featuring three bedrooms and two well-appointed bathrooms. The lower level offers fantastic potential for an in-law suite or granny suite, providing versatile living options. Step inside to discover the inviting living room, adorned with newly installed hardwood floors (2024), elegant crown molding, and generous windows that flood the space with natural light, creating a warm and welcoming ambiance. The updated kitchen completed in 2022, is perfect for both cooking and entertaining, boasts stainless steel appliances, a sleek tile backsplash, and stylish shaker-style cabinetry. A convenient full-wall pantry unit, complete with a built-in microwave, ensures ample storage for all your culinary essentials. Direct access to the side of the home enhances the appeal, making indoor and outdoor gatherings a breeze. The main level also houses three comfortable bedrooms, including the primary suite, and a conveniently located four-piece bathroom. Venture to the lower level, where endless possibilities await. This space could easily serve as a self-sufficient in-law suite or unit, providing immediate rental income potential. Featuring a separate entrance with a walk-up to the side of the home, this lower level includes a fully functional kitchen, a three-piece bathroom, and a spacious family room centered around a charming bricked gas fireplace—ideal for cozy evenings. The bonus/billiards room can effortlessly transform into an additional bedroom, further expanding your living options. The expansive backyard is perfect for relaxation and recreation, and can be accessed directly from the garage or side entrances, making outdoor living convenient and enjoyable. This home is ideally located just minutes away from schools, restaurants, and shopping. Don't miss out on this unique opportunity to own a property brimming with potential! (id:52581)
2 Berryman Avenue
St. Catharines, Ontario
Stylish Newly Renovated Century Home with Modern Finishes. This freshly renovated 2-storey century home combines timeless character with all the modern upgrades you’ve been looking for. Offering 3 spacious bedrooms and 2 baths, it’s the perfect fit for first-time buyers, young families, or savvy investors ready to add to their portfolios. As you walk in, you’re greeted by a bright, open-concept main floor featuring sleek luxury vinyl flooring and potlights throughout, creating a contemporary and inviting atmosphere. The spacious living room flows effortlessly into the eat-in kitchen, complete with a large island, stunning quartz countertops, stainless steel appliances, and tons of cabinetry. A chic 2-piece bath on the main level adds convenience, while easy access to the backyard makes outdoor entertaining a breeze. Upstairs, you'll find three generous bedrooms with plenty of closet space, and a spacious 4-piece bathroom with modern finishes and lots of storage. The basement is an open canvas, waiting for your creative touch with a dedicated laundry area and additional storage. With updates like brand-new windows, appliances, central A/C, and all the luxury finishes, this home is move-in ready and designed for today’s lifestyle. The location offers unbeatable convenience, with quick access to highways and all the amenities you need just minutes away. (id:52581)
197 King Street
Hamilton, Ontario
Live, Work, and Invest in Hamilton's Historic Downtown. Step into Hamilton's vibrant future while embracing its storied past with this exceptional live/work opportunity in the heart of the International Village. This charming 19th-century, three-storey building offers the perfect balance of modern urban living and historical character, spanning nearly 2,000 square feet. The main floor is zoned D2, offering endless possibilities as a commercial space with an equally sized basement for storage or additional use. Whether you're looking to start your own business, run a home office or studio, or lease the space for extra income this location provides flexibility and prime exposure. The building also offers private parking, adding convenience in a downtown location. Upstairs, the spacious two-bedroom, three-bath residential loft is filled with light and character. The second floor features soaring 12-foot ceilings, hardwood floors, and an open-concept layout that includes a large eat-in kitchen, dining area, and living room--perfect for entertaining or relaxing. The upper level boasts two generously sized bedrooms, a walk-in closet, and a luxurious bathroom with a glass shower and modern vanity. The residential layout is so versatile that you can easily create two separate one bedroom apartments allowing you to bring in additional income. With proximity to the Hamilton GO station, Gore Park, new high-rises, and a plethora of local restaurants and shops, this property delivers the ultimate walkable urban lifestyle. Whether you're looking to live in one of Hamilton's most desirable neighbourhoods, lease space for your business, or both--this is your opportunity to own a piece of history while positioning yourself for the future. Don't miss out on the chance to invest in one of Hamilton's most dynamic areas. Some of the photos were virtually staged. (id:52581)
48 Rose Valley Way
Wasaga Beach, Ontario
Welcome to this beautiful 4 bedroom, 3 bathroom home, offering a spacious and inviting living space ideal for family living. Large windows flood the interior with natural light, creating a bright and airy ambiance throughout the day. Open concept kitchen/living room makes an ideal setting. Inside, you'll find a large recreational room on the lower level, perfect for hosting gatherings or creating a versatile space to suit your needs. Enjoy the convenience of an inside entry to the garage, providing ample parking and storage space for your vehicle and belongings. Stay comfortable year-round with the gas forced air heating system and air conditioning, ensuring a cozy atmosphere in every season. Nestled in a serene neighbourhood, you'll enjoy peace and quiet while remaining conveniently located to amenities, schools, parks, and more. Experience the perfect blend of comfort, functionality, and style in this lovely home, making it an ideal choice for discerning homeowners seeking a place to call their own. Don't miss out on the opportunity to make this property yours. (id:52581)



