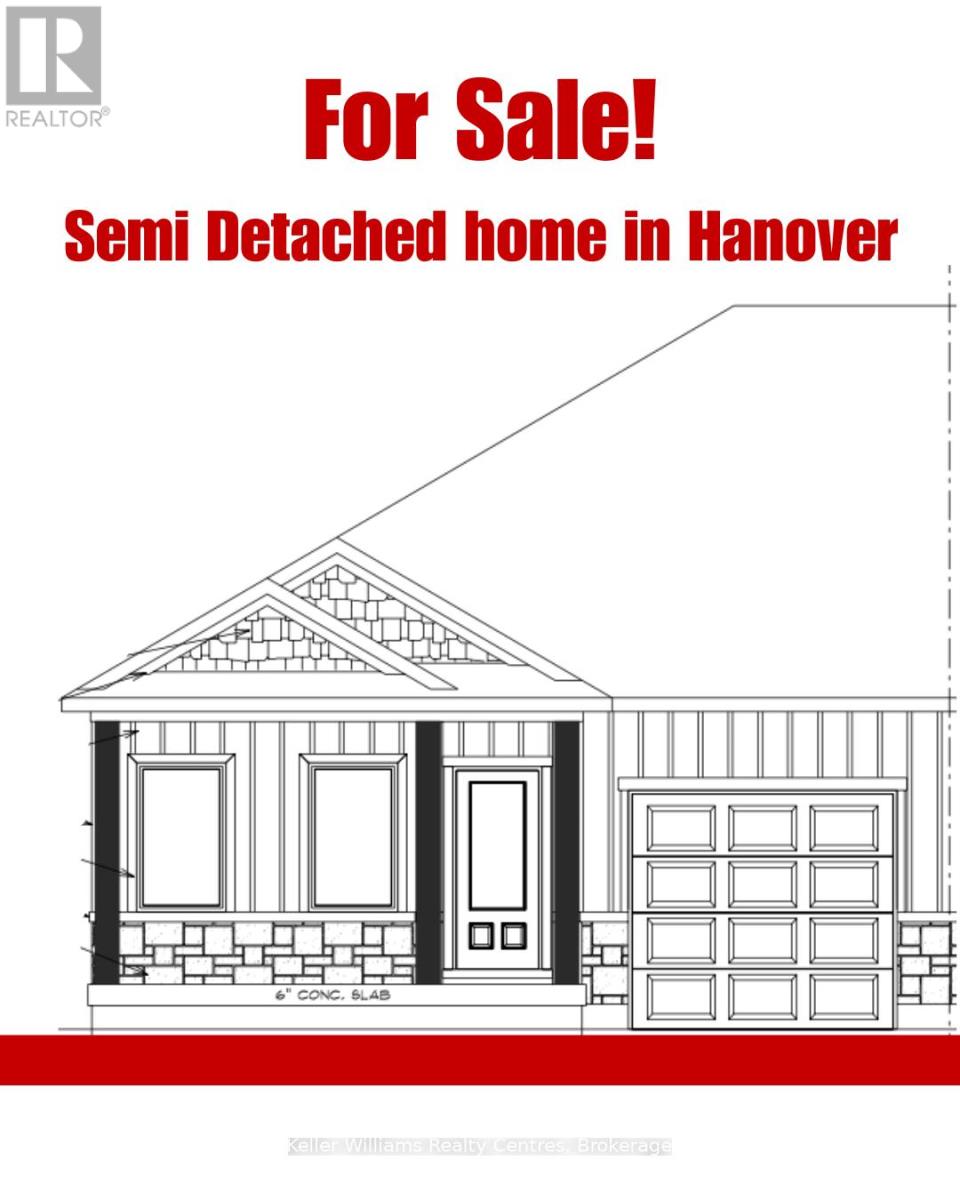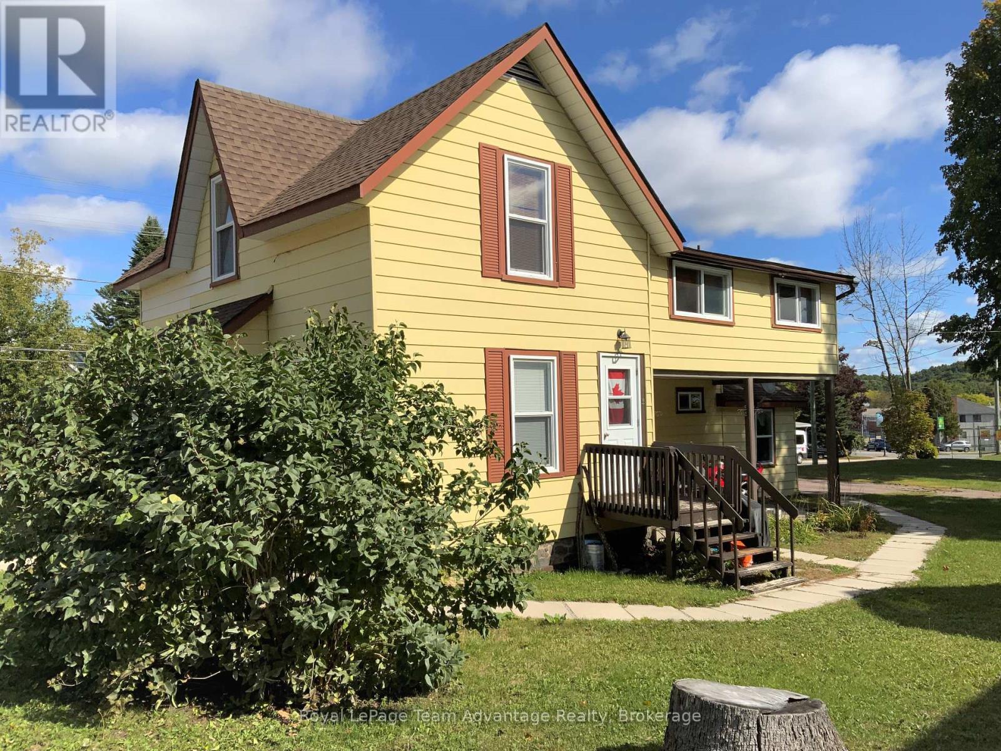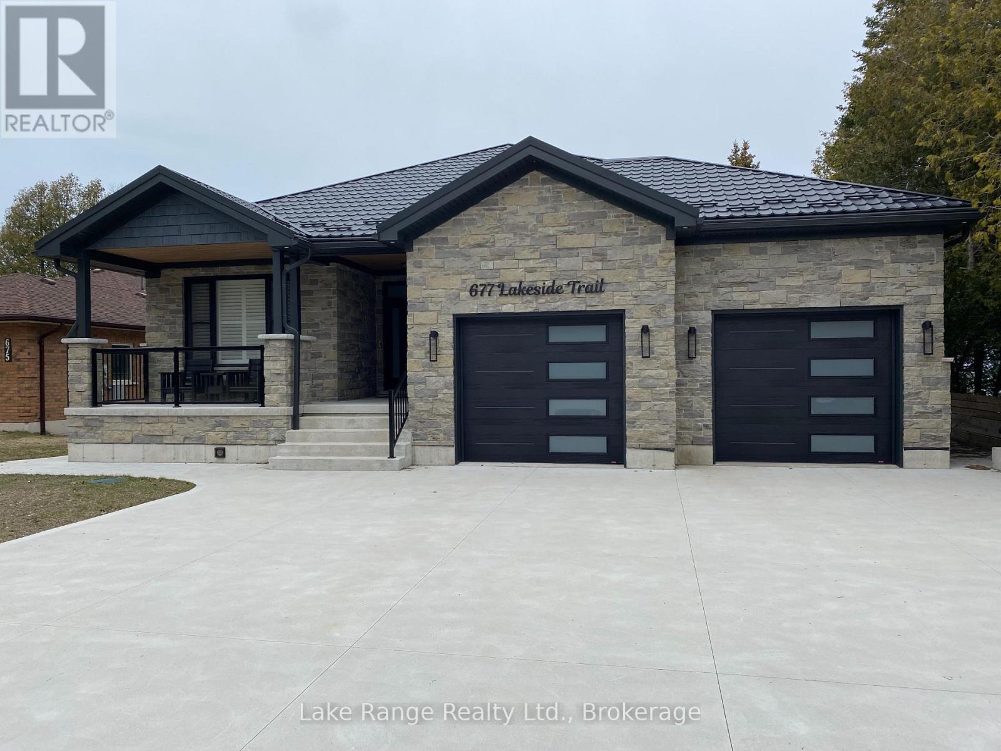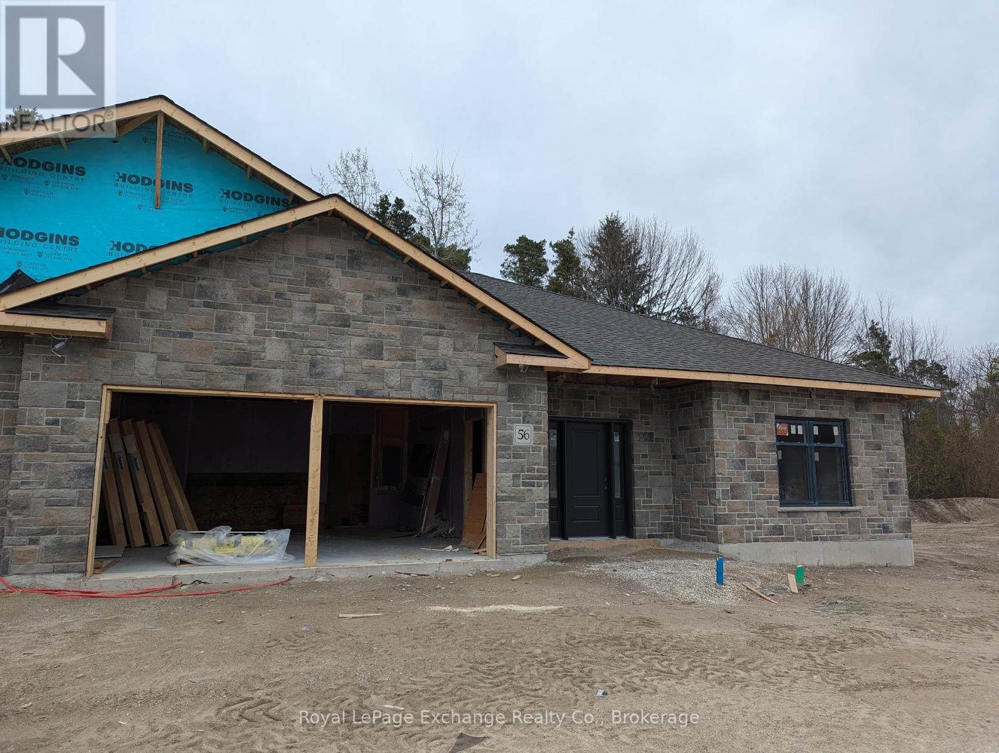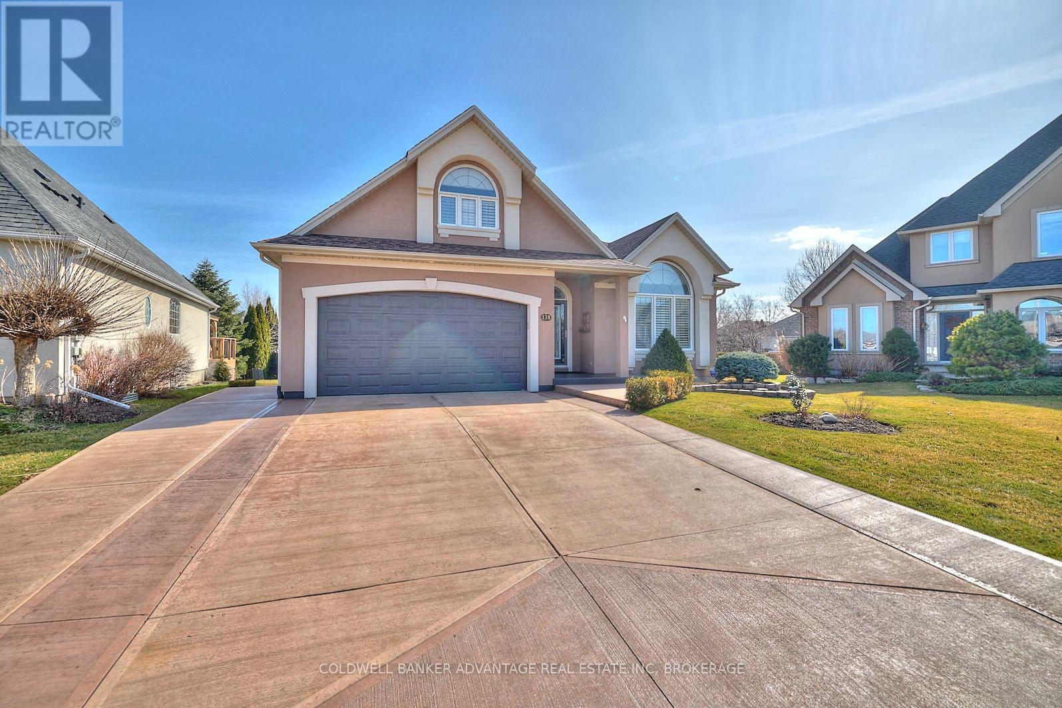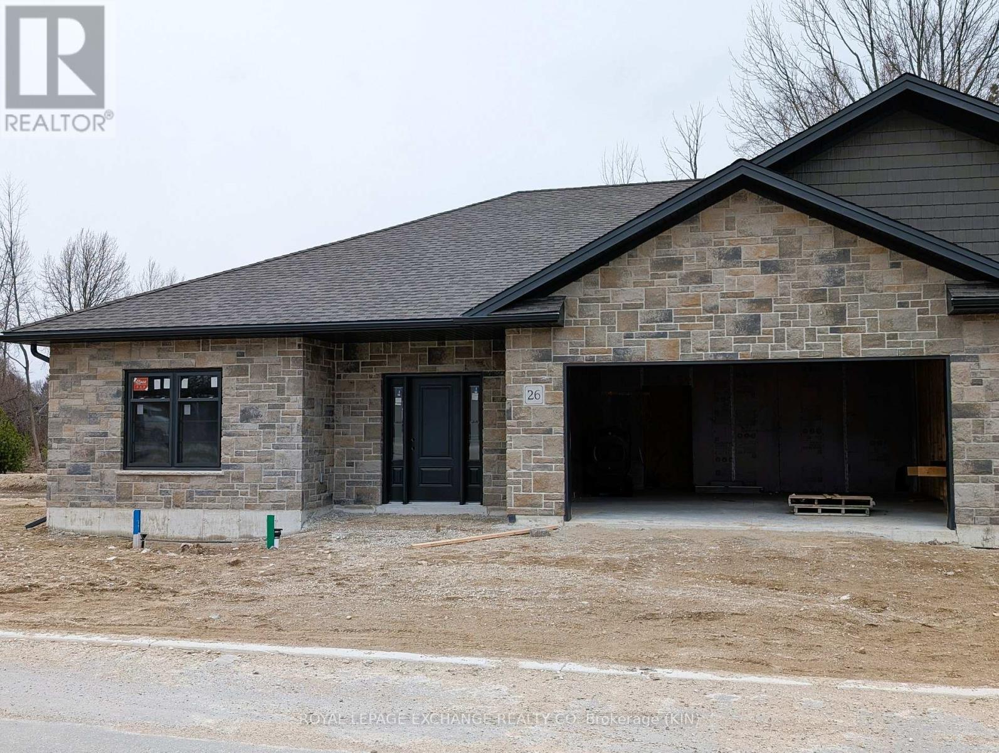Hamilton
Burlington
Niagara
14 Barry Drive
Brantford, Ontario
Vacant property with close proximity to schools, shopping, major highways. 1.5 storey home featuring 3 bedrooms, 1 full bath, unfinished basement with walk out to single car garage. (id:52581)
Lot 89 22nd Avenue A
Hanover, Ontario
Semi Detached home in Hanover with finished basement built by Candue! This home offers an open concept feel in the kitchen and living area with a patio door walk out to the large covered back deck. You'll find 2 bedrooms on the main level, one being the master with a walk in closet and 4 piece ensuite bath with double sinks. Also on the main you'll find laundry, another 4 piece bath and access to the attached garage. The lower level of this home offers 2 more bedrooms, a spacious "L" shaped rec room, lots of storage and a 3rd bathroom. Tarion Warranty, paved driveway, sodded yard and appliances are all included. (id:52581)
73 Gibson Street
Parry Sound, Ontario
Parry Sound Investment Opportunity. This updated duplex is ideally located within walking distance of downtown Parry Sound. The main-level unit features high ceilings, living room, spacious bedroom with a closet, kitchen (fridge & stove), in-suite laundry, 4-piece bath and ample storage plus a covered patio. The upper unit includes a living room with closet, large bedroom, an eat-in kitchen, 4-piece bath with laundry and an enclosed porch for extra storage. Paved parking allows 2 spaces per unit. Key updates include new shingles (2019), a natural gas furnace (2021) and central A/C. Each unit has separate hydro and water/sewer meters with one natural gas meter for heat and A/C. The oversized lot offers future development potential with a second water and sewer hookup already in place on the Rosetta Street side. Call today for more details! (id:52581)
677 Lakeside Trail
Huron-Kinloss, Ontario
Beautiful year round lakefront home or cottage on Lake Huron. Custom built with meticulous detail and design. This 3 +1, 3 bath with full basement features open concept living, dining and kitchen offering a spectacular view of Lake Huron. Primary bedroom has a large ensuite and walk-in closet plus open your patio door and hop into your hot tub. The walk-in pantry/laundry is second to none and something that you will want to show to everyone. The full basement has a wet bar, games room, family room, large bedroom, bathroom. An added feature is the walkout access to the large double garage. Have no worries if the power goes out as your natural gas generator will turn on automatically giving you and your family a piece of mind. Large concrete drive, covered front porch to sit and relax. At the rear of the house you will find a covered patio with an outdoor fireplace overlooking the lake. SHOWS "AAA". (id:52581)
20 - 1182 Queen Street
Kincardine, Ontario
We are pleased to announce that The Fairways vacant land condominium development is underway. The first units are projected to be ready in early 2025. This 45-unit development will include 25 outer units that will back onto green space or the Kincardine Golf Course. The remaining 20 units will be interior. The Fairways is your opportunity to be the first owner of a brand-new home in a desirable neighbourhood, steps away from the golf course, beach, and downtown Kincardine. The TaylorMade features 1,730 square feet of living space plus a two-car garage. The TaylorMade includes a loft that can be built as a 3rd bedroom or den plus a bathroom or a storage room. The choice is up to you! On the main level, a welcoming foyer invites you into an open-concept kitchen, living room, and dining room. The kitchen has the perfect layout for hosting dinners or having a quiet breakfast at the breakfast bar. Patio doors are located off the dining room providing a seamless transition from indoor to outdoor living and entertaining. The primary bedroom is spacious, offering a 4-piece ensuite and a large walk-in closet. The second bedroom is ideal for accommodating your guests. The main floor 3-piece bathroom and laundry complete this well-thought-out unit. Don't miss your chance to secure one of these Townhomes at The Fairway Estates. Kelden Development Inc. and the listing agents will donate a combined $1,250 from each unit sold to the Kincardine & Community Health Care Foundation's 18-million-dollar Capital Campaign. (id:52581)
317 - 460 Dundas Street E
Hamilton (Waterdown), Ontario
Bright and sunny, one bedroom condo with underground parking and locker. Trendy kitchen cabinets, grey vinyl floors throughout. Upgraded Kitchen with quartz counter tops, custom quartz island with granite sink and upgraded faucets. Full sized front loading washer and dryer. Bathroom vanity upgraded to quartz with custom sink and tap. All lights replaced with Trendy custom LED light fixtures. Building amenities include a well appointed gym, rooftop terrace with BBQ's, Beautiful party room, bike storage. Area amenities include close proximity to Aldershot GO & highways, close to trails for hiking and biking, shopping close by. Available immediately for a one year lease with full credit check, employment letter, rental application and two month's deposit. No pets and non smokers only. (id:52581)
138 Loretta Drive
Niagara-On-The-Lake (108 - Virgil), Ontario
Welcome to 138 Loretta Drive in the lovely community of Virgil. This sprawling bungalow was built in 2005 and has been meticulously maintained. Right away you will notice the gleaming hardwood floors inviting you through French doors to a cozy den. The kitchen is ideal for hosting large family dinners and there's enough storage for all of your kitchen gadgets. Open to the adjacent dining room with enough space for a large dining table, plus seating for 4 more at the kitchen island. The family room feels bright and airy, with a gas fireplace for added ambiance. Enjoy the ease of having your primary bedroom on the main floor with a luxurious ensuite bath with jetted tub and double sinks. The main floor is also home to the laundry room, a 4-piece bath, and a large guest room. There's more! Upstairs you will find a huge bonus room! Use it as a bedroom, office, games room, or whatever your heart desires! Fully finished basement with another gas fireplace, bar area, and additional bedroom AND storage! Outdoors, walk out to your large composite deck with plenty of room for dining, lounging, and grilling. Beautifully landscaped and ideally low-maintenance. Let's not forget the perks of living in the Niagara-on-the-Lake area! Choose a different winery to tour every weekend, not to mention world-class golf, craft breweries, and some of the prettiest historic sites and landscapes in the province. Just steps to Highway 55 (Niagara Stone Rd.) and only 10kms to the QEW. (id:52581)
416 - 16 Concord Place
Grimsby (540 - Grimsby Beach), Ontario
Rare OPPORTUNITY! Gorgeous LAKEVIEW CONDO with UNOBSTRUCTED VIEWS OF THE LAKE, offering unmatched resort-inspired lifestyle! Watch the Sunrise & Moonrise over the Lake from the comfort of your living room, bedroom or balcony! Enjoy the escarpment fall colours or sip on your favourite drink in your lovely lakeview balcony! Gorgeous one-bedroom-plus-den in desirable "Grimsby-On-The-Lake" community, with its trendy cafes & eateries, steps to scenic lakeside walk, waterfront trail & Casablanca beach. This bright condo - with an abundance of natural light, floor-to-ceiling windows, 9 ft ceilings & an open floorplan - is sure to impress! Stunning living room offers scenic views from every angle. Beautiful kitchen features elegant backsplash, Whirlpool stainless steel appliances & luxury porcelain tile flooring. Primary bedroom features a large walk-in closet. Good size den can be used as guest bedroom or home office. Convenient in-suite laundry. This unit features high-end finishes throughout & comes loaded with upgrades, including stunning glass shower, upgraded kitchen & bathroom countertops, upgraded kitchen cabinets & crown moulding, pot lights, enlarged walk-in closet & more! Enjoy a fantastic WATERFRONT LIFESTYLE, in resort-inspired, award-winning AQUAZUL, with its outdoor heated pool (surrounded by cabanas & BBQ stations), modern outdoor lobby with fireplace, gorgeous lakeview terrace (on 3rd floor), fully equipped fitness centre overlooking the lake, stylish party/club room, as well as billiards, media & games rooms. Convenient location, just off the QEW & close to Grimsby GO. EV Charging stations on-site. READY TO LIVE YOUR BEST LIFE? Call Rania to book your private viewing today! (id:52581)
5816 Summer Street
Niagara Falls, Ontario
From the moment you arrive, the welcoming curb appeal will capture your heart. The classic exterior is complemented by lush landscaping, a quaint front porch, and a cozy vibe that invites you to step inside. The interior of this home boasts a warm and inviting atmosphere, with thoughtfully designed spaces that make the most of every square foot. The living room features plenty of natural light and an intimate ambiance, perfect for cozy evenings or entertaining friends. The kitchen combines functionality and charm, offering ample storage and a delightful spot for morning coffee. Upstairs, you’ll find your own primary floor, which includes a walk-in closet, your primary bedroom and a 2-piece bath. Outside, the backyard is a private escape. A lush space with a koi fish pond. ideal for gardening, playing, or relaxing on sunny afternoons. Whether you’re hosting summer BBQs or savoring quiet evenings, this yard has it all. Located in a sought-after area close to parks, schools, and amenities, 5816 Summer Street is not just a house — it’s a place to call home. (id:52581)
5 - 1182 Queen Street
Kincardine, Ontario
We are pleased to announce that Fairway Estates vacant condominium development is underway. The first units are projected to be ready Spring 2025. This 45-unit development will include 25 outer units that will back onto green space or the Kincardine Golf Course. The remaining 20 units will be interior. Fairway Estates is your opportunity to be the first owner of a brand-new home in a desirable neighbourhood steps away from the golf course, beach and downtown Kincardine. The Bridgestone features 1,450 square feet of living space plus a two-car garage. On the main level, a welcoming foyer invites you into an open-concept kitchen, living room and dining room. The kitchen has the perfect layout for hosting dinners or having a quiet breakfast at the breakfast bar. Patio doors are located off the dining room providing a seamless transition from indoor to outdoor living and entertaining. The primary bedroom is spacious and includes a 4-piece ensuite and a large walk-in closet. The second bedroom is ideal for accommodating your guests. The main floor 3-piece bathroom and laundry complete this well-thought-out unit. Don't miss your chance to secure one of these Townhomes at The Fairway Estates. Kelden Development Inc. and the listing agents will be donating a combined $1,250 from each unit sold to the Kincardine & Community Health Care Foundation's 18 Million dollar Capital Campaign. (id:52581)
123 Hatchley Road
Harley, Ontario
Discover your own slice of paradise with this charming four-bedroom home, nestled in the serene landscapes of Harley, Ontario. Perfect for those dreaming of country living, this property offers a generous lot that balances natural beauty with practical living. The interior boasts a cozy layout, featuring a primary bedroom and three additional well-sized bedrooms, providing ample space for family and guests. Step outside to be greeted by a fully fenced backyard, ensuring privacy and safety for both pets and children. It’s an ideal spot for leisurely afternoons and the included raspberry bush is sure to delight with its fresh bounty each season. This space is perfect for gardening enthusiasts or those who simply enjoy the pleasures of outdoor living. This home not only provides a peaceful retreat from the hustle and bustle but also keeps you close to local amenities, ensuring you don’t compromise on convenience. With its attractive price point, this property represents a fantastic opportunity for those looking to step into homeownership or seeking a tranquil lifestyle change. Make it your new home and create cherished memories amidst the beauty and calm of Harley. Come see the potential and let your imagination roam free in the comfort of your new home. (id:52581)
350 - 3033 Townline Road
Fort Erie (327 - Black Creek), Ontario
Welcome to 350 Marsh Lane. A rare find with extras which include; large detached (24x20) 2 car garage, triple wide paved driveway, & 2 sheds, (one with electricity) and an extra-large lot with lovely landscaping. Spacious one floor living with two bedrooms, two bathrooms, living room w/fireplace, family room plus large bright 3 season sunroom and main floor laundry. Major rooms freshly painted. 350-3033 Townline Rd located in the Park Bridge Black Creek adult Lifestyle Community where residents enjoy incredible amenities which include clubhouse, indoor & outdoor pools, tennis court, sauna, shuffleboard &woodworking shop. Weekly activities include billiards, darts, yoga, bingo, poker, line dancing and more. This living incorporates independence coupled with convenience and support and located in a serene nature setting with mature trees and meandering creek. Monthly fees $955.44 per month and include land lease and taxes. Quick access to QEW, 12 min to U.S. border. (id:52581)



