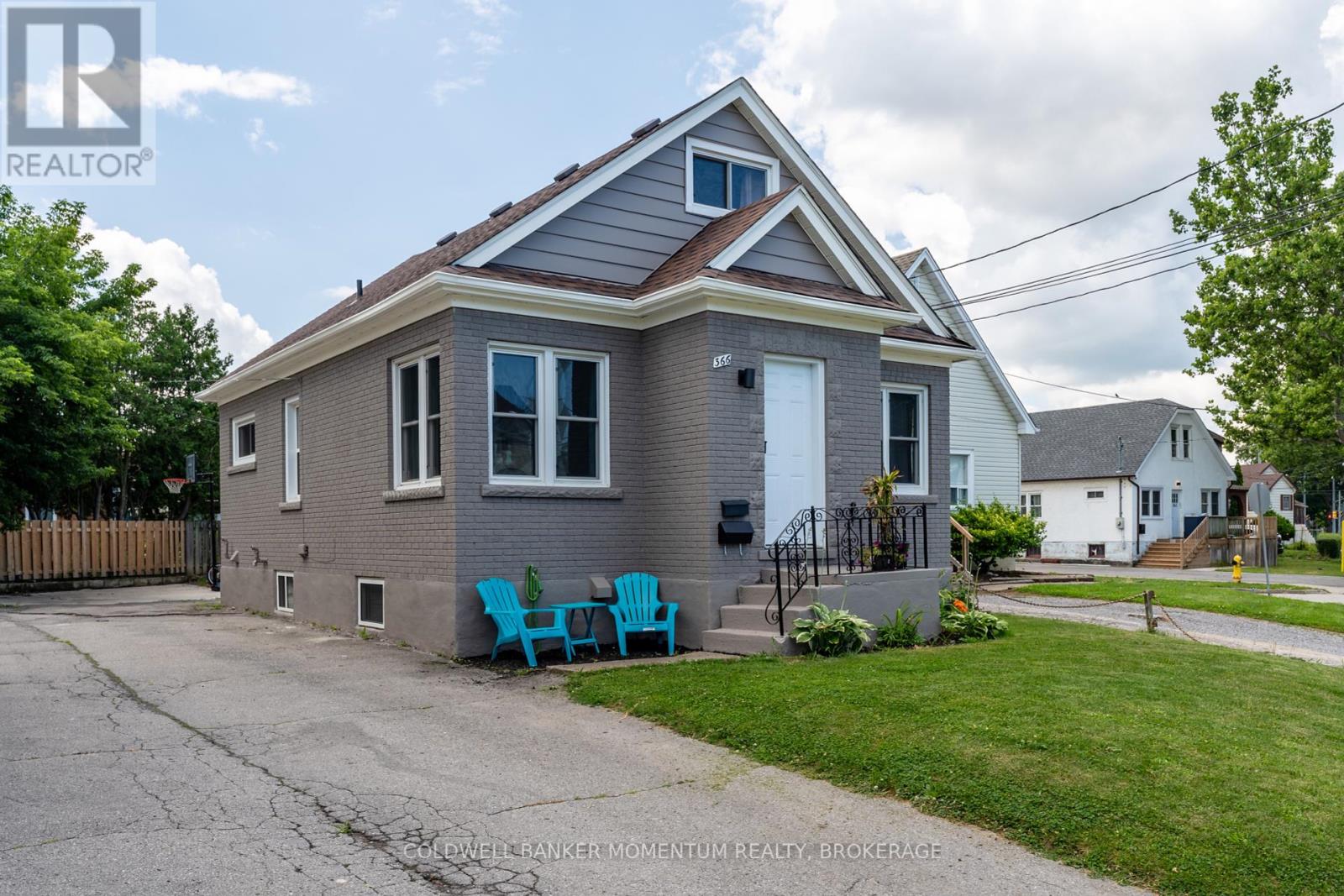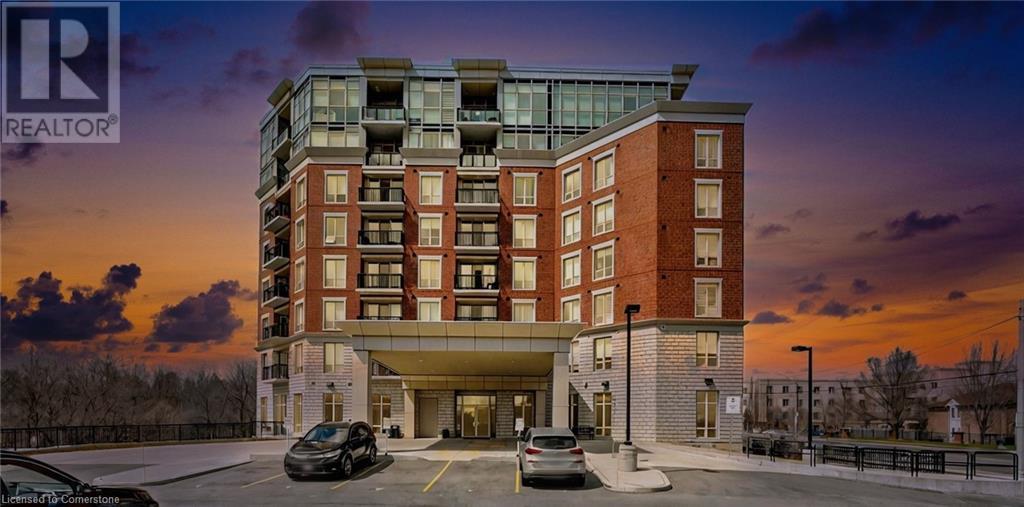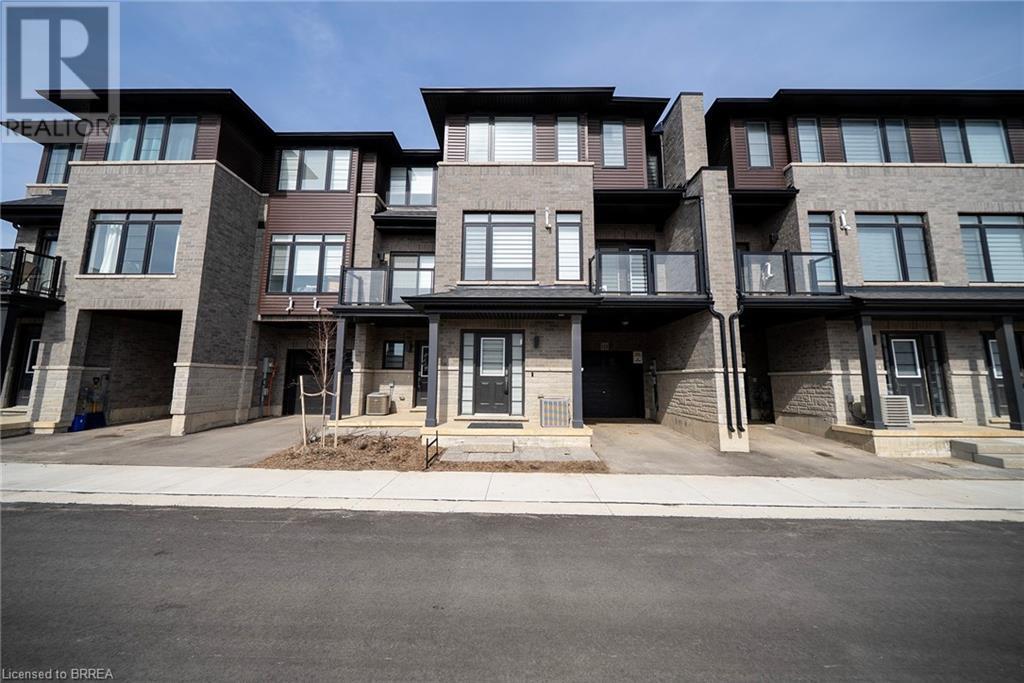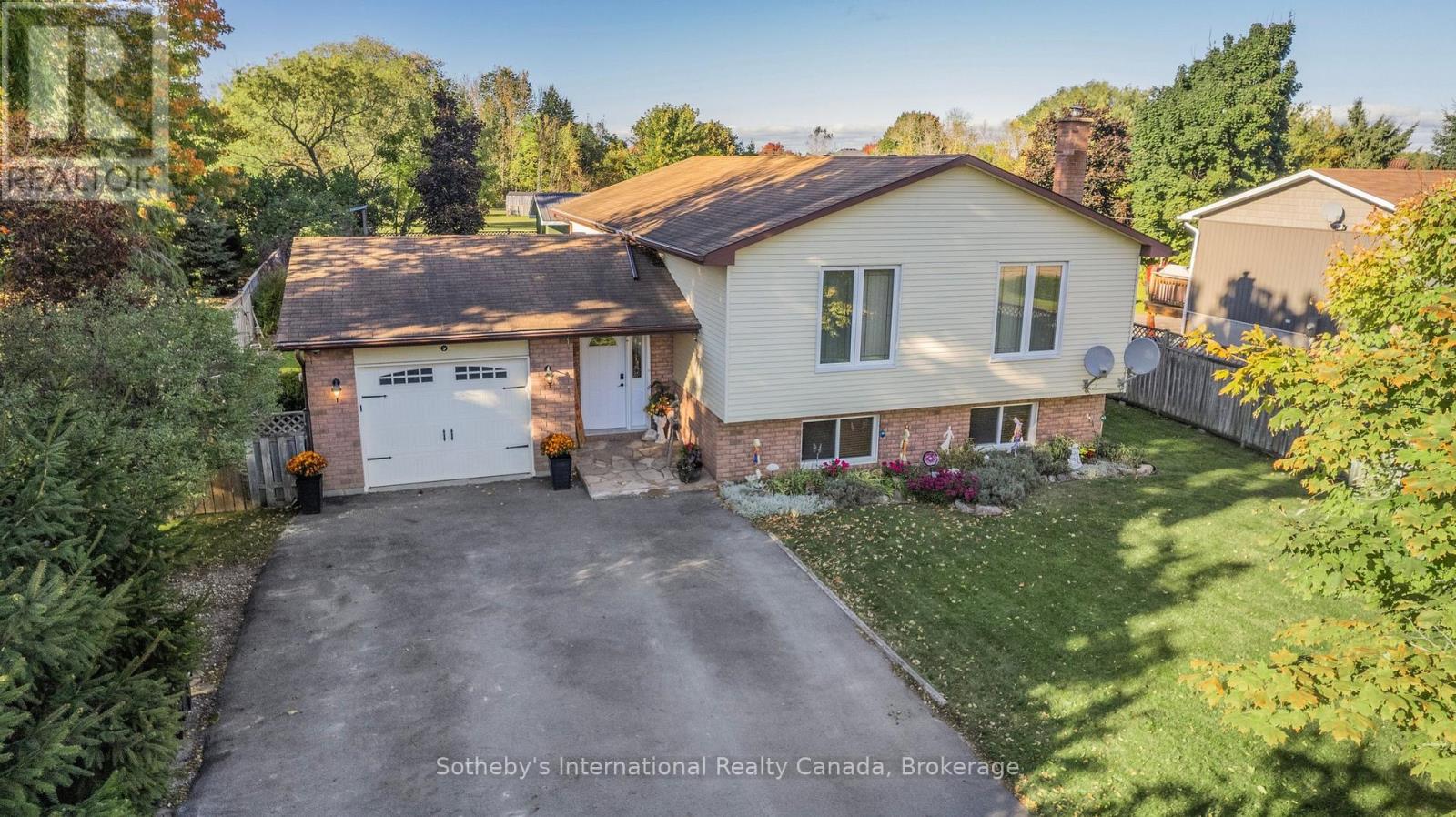Hamilton
Burlington
Niagara
366 Carlton Street
St. Catharines (445 - Facer), Ontario
This beauty has been totally renovated from top to bottom! Super easy to show and best of all, you can set your own rent amounts and select your own tenants! Nothing left to do & there are so many options for the next lucky owner! This virtually new home can be used as an income property as it's a legal duplex (3 bedroom upper, 2 bedroom lower) w/two separate hydro meters, it will make a perfect owner occupied home with some mortgage assistance from the basement unit or it can be used as a multi-generational home with two separate units for some privacy while living close to your loved ones! Location is great as it's on the bus route, it's close to the QEW on-ramp and it's walking distance to a ton of shopping and restaurants as well as schools, parks and churches. This home was professionally renovated on every level in '22-'23 (except for some above grade windows). New basement windows, floors, walls, insulation, both kitchens, both bathrooms, light fixtures, electrical (including panel and two separate meters), plumbing, doors, forced air furnace, central air, pretty much everything has been done....a true turn-key opportunity! Both units have private laundry suites as well! If you've been on the hunt, you're aware how hard it is to find that. This property is one of a kind, come and see it for yourself! You won't be sorry! (id:52581)
24 Prospect Point Road N
Fort Erie (335 - Ridgeway), Ontario
Embrace luxury in this beautifully crafted, 3 yr old Perrella custom home. This bungalow combines comfort and functionality in every detail. Nestled in the desirable Oaks At Six Mile Creek development, just minutes from the shores of Lake Erie, Friendship Trail and downtown Ridgeway, this 1,650+ sqft home boasts high-end finishes and thoughtful design. Entry to the home showcases an open-concept layout filled with natural light from the skylights and large windows. The inviting living room features a large gas fireplace with a shiplap surround. A rustic wooden beam mantle completes a warm and welcoming atmosphere. Attractive hardwood, tile floors and sliding barn doors lend elegance and rustic charm. Leading from the living room is a contemporary oak/steel spindle staircase leading to an unfinished basement offering endless possibilities for customization and additional living space. The functional and stylish chef's kitchen boasts sleek stainless steel appliances including a Bosch built in double oven microwave, convection oven, Jenn Air induction cooktop, 7x4ft center island with seating, perfect for casual dining and entertaining. Granite countertops and accented backsplash complete the look. The two bedrooms offer ensuite access. The primary bedroom has a spacious walk in closet and a luxurious glass/tile shower with stylish features and double sinks. The second bedroom provides ensuite access to an additional 4pc bathroom offering convenience and privacy for guests. This beautifully landscaped property features concrete paths, 2 car attached garage, 4 car concrete driveway, covered upper patio/back deck and spacious lower concrete patio with gazebo. All this including a distinguished exterior profile of stone frontage, brick and hardie board. Other specs include under deck storage and sump pump battery backup. The furnace is wired for the use of a portable generator. This property truly exemplifies the perfect blend of style, functionality and location. (id:52581)
438 King Street W Unit# 201
Toronto, Ontario
Welcome to your bright and spacious 2-bedroom and 2-bathroom suite at The Hudson, a premier building offering exceptional amenities and a sought-after location. This 820 sq ft residence is bathed in natural light, showcasing stunning views. Enjoy a modern, well-designed layout featuring the best finishes, stainless steel appliances, quartz countertops, a newly renovated bathroom with large format tiles and a central island – perfect for cooking and entertaining. This unit is semi-furnished with a Shoe rack, Desk, Abstract art piece, TV, Couch, Canvas behind the couch, bed, a headboard, mattress. Benefit from ample closet space and amenities like a 24-hour concierge, a full gym, a Patio garden, a rooftop terrace with BBQs, and many more. All utilities included along with park, transit stops, etc, within walking distance. Don't miss this opportunity to live in comfort and style. Parking and internet can be negotiated. (id:52581)
2750 King Street E Unit# 304
Hamilton, Ontario
Welcome to The Jackson, a luxurious condo located at 2750 King Street East. Built in 2022, this stunning 2-bedroom, 2-bathroom unit offers modern living surrounded by tranquil green space and a ravine. The layout includes a primary bedroom with a walk-in closet and private ensuite. Enjoy premium amenities such as a daytime concierge, fitness center, jacuzzi, party room, library, visitor parking, guest suite, and a seasonal furnished BBQ terrace with serene views. Ideally situated near shopping, parks, public transit, St. Joseph’s Emergency Hospital, and Red Hill Valley Parkway, this location combines nature, convenience, and luxury. Experience an unbeatable lifestyle at The Jackson—book your showing today! (id:52581)
65 Queen Street
St. Catharines, Ontario
Welcome to Queen Street Village, a truly unique property in the heart of downtown St. Catharines. Situated on approximately one-third of an acre, this exceptional opportunity offers a rare blend of versatility, charm, and long-term potential. Owner-occupied and lovingly cared for the past 18 years, the property has been meticulously maintained, thoughtfully renovated, and beautifully restored throughout. The main house features hardwood floors, updated kitchen and bathrooms, and includes an attached guest suite—perfect for extended family, a home office, or use as a short-term rental. At the centre of the property is a quaint “cottage” that radiates charm and character, ideal for a boutique, café, or creative workspace. Toward the rear is a purpose-built duplex constructed in 2018, offering two stylish, above-grade rental units. The fourth structure, affectionately known as “the barn,” is currently used for storage but holds exciting potential for conversion into additional residential or commercial space. In total, the property includes five income-generating units and sixteen parking spaces, twelve of which are currently rented for added income. Zoned M2 for medium to high-density mixed-use, the property allows for both residential and commercial uses, making it ideal for investors, entrepreneurs, or those seeking a live/work lifestyle. Whether you're looking to enjoy the unique village-style setting with family, generate steady rental income, explore fractional ownership, or develop further—Queen Street Village offers the flexibility and opportunity to make your vision a reality. (id:52581)
461 Blackburn Drive Unit# 119
Brantford, Ontario
Discover the enchanting three-level Lucerne model townhouse in the highly sought-after, family-friendly neighborhood of West Brant. This exceptional home boasts unparalleled privacy with no neighbors directly in front, offering you wonderful views of the park and the added benefit of plentiful visitor parking just steps away. As you step inside, you’re greeted by a generous foyer that provides easy access to the garage, setting the tone for convenience and comfort. Ascend to the main living area, where modern elegance unfolds with stylish neutral tones and beautiful vinyl plank flooring, creating an inviting atmosphere perfect for entertaining. The open-concept design showcases a spacious great room, a dining area with a charming balcony, and a sleek, well-equipped kitchen nearby. The kitchen dazzles with abundant cabinetry, stunning quartz countertops, top-of-the-line stainless steel appliances, and a practical pantry, complemented by a handy powder room and laundry room on this level. Venture to the upper level, where the modern allure continues. The expansive primary bedroom serves as your personal sanctuary, complete with a cozy nook, two generous closets, and a convenient private ensuite bathroom. Two additional well-sized bedrooms and another full bathroom round out this beautifully designed floor. This home is ideally located near schools, scenic trails, and a variety of amenities, perfectly balancing comfort and convenience. Seize this remarkable opportunity. (id:52581)
14 Westmoreland Lane
Selkirk, Ontario
Remarks Public: Your Perfect Lake Erie Home This stunning year-round retreat on Lake Erie offers the perfect mix of comfort and modern style. Fully renovated in 2017, it’s ready for you to enjoy without any updates or repairs needed. Imagine starting your mornings with peaceful lake views from the cozy 6x22 south-facing front porch—a perfect spot for your coffee or a good book. Inside, the open-concept great room and loft create a bright and spacious area to relax or entertain. Every detail has been updated, including the foundation, roof, spray-foam insulation, plumbing, and electrical systems, so you can move in with confidence. The outdoor spaces are just as inviting. The 18x13 rear deck is ideal for summer barbecues, hosting friends, or simply unwinding while taking in the fresh air. The 40x100 lot gives you room to enjoy both indoor and outdoor living. Modern features like premium finishes, pot lights, and fireplaces throughout the home make it feel comfortable and stylish. Whether you’re looking for a full-time residence or a weekend getaway, this home offers everything you need for lakeside living. Its location and thoughtful updates make it a retreat you’ll love for years to come. This Lake Erie home is truly move-in ready—don’t miss the chance to make it yours! (id:52581)
7558 County Road 91
Clearview (Stayner), Ontario
Welcome to your dream home in the heart of Stayner! This meticulously maintained large bungalow boasts 4 spacious bedrooms and 2 full bathrooms, providing ample space for family and guests. The upper level features a lovely primary suite, two additional bedrooms, and a uniquely designed 4-piece bathroom adorned with a custom mural. The large kitchen is a chef's delight, showcasing beautiful custom wooden cabinets and gorgeous maple hardwood floors throughout. The inviting foyer sets the tone for warmth and comfort.The lower level offers incredible versatility with In-law Capability, with a second large primary bedroom, a well-equipped kitchen, and a generous recreational area perfect for gatherings. Cozy up by the newer wood-burning stove on chilly nights, and enjoy the abundance of storage space. Step outside to a sprawling, beautifully landscaped lot with a large fenced backyard, complete with lush greenery, two sheds, and a cozy fire pit ideal for entertaining or enjoying peaceful evenings outdoors. This property is perfect for multifamily living, offering plenty of space to create lasting memories. Must see in person to appreciate how spacious and large the home is.Dont miss your chance to own this gem in Stayner! (id:52581)
7 Sandhill Crane Drive
Wasaga Beach, Ontario
Discover Your Dream Home in Wasaga Beach's East End! Welcome to this stunning detached home in the exclusive Georgian Sands development. Spanning 1,452 sq. ft., this beautifully upgraded two-storey residence features three spacious bedrooms and three bathrooms, perfect for families big or small! The open concept main floor is ideal for gatherings and boasts premium upgrades, including quartz countertops, stainless steel appliances, and elegant millwork throughout. The low-maintenance stone facade and modern Hardiplank exterior add to the home's beautiful curb appeal. Upstairs, the generous primary bedroom boasts a luxurious four-piece ensuite. Two additional bedrooms offer ample space for family or friends, alongside the convenience of a 2nd floor Laundry Room. The unfinished basement provides endless possibilities for expansion or extra storage. Outside, enjoy a single-car garage with direct access to the inside. Located just minutes from beautiful beaches, marinas, golf courses, shopping, and dining- and is only 25 minutes from Downtown Barrie! **EXTRAS/ NOTES** The home has a Parcel of Tied Land (POTL) fee of $181 per month, covering maintenance of the communities shared areas. The home and property itself are freehold. Offers (if any) to be presented April 21st, contact for more information. ** This is a linked property.** (id:52581)
18 Scarletwood Street
Stoney Creek, Ontario
Welcome to 18 Scarletwood Street—an upgraded 3-bedroom, 2.5-bath detached home in the sought-after Heritage Green community. This approx. 1750 sq ft two-storey home features a carpet-free layout, an elegant oak staircase with wrought iron spindles, and upgraded finishes throughout. The eat-in kitchen boasts granite counters, extended-height cabinetry in a designer finish, a gas line to the stove, stylish backsplash, and modern lighting. Enjoy a separate dining area and bright, spacious living room—perfect for entertaining or relaxing. Upstairs, the open-concept primary suite offers a 4-piece ensuite with frameless glass shower, plus convenient bedroom-level laundry. The unfinished basement features a 3-piece rough-in, awaiting your custom touch. Bonus garage-to-house entry and loads of curb appeal with a covered front porch. Close to parks, trails, schools, community centre, transit, and highway access. Move-in ready, family-friendly, and commuter-perfect! (id:52581)
110 Briar Glen Court
Dunnville, Ontario
Beautifully preserved, original owner, 2004 “Silverthorne” built bungalow enjoying prime court location in one of Dunnville’s most preferred neighborhoods - ensuring close proximity to this vibrant Grand River town’s popular amenities incs excellent Hospital, schools, churches, river parks, arena/library complex, downtown shops, eateries/bistros & modern east side shopping centers with new “Shoppers Drug Mart” complex near completion. Situated proudly on 0.19 acre pie shaped lot, this “move-in ready” home introduces 1,113sf of tastefully presented, well designed living area, 1,113sq basement level plus 407sf attached 1.5 garage includes convenient man door side yard walk-out. Inviting covered porch provides entry to front foyer leads to comfortable living room/dining room features bright street facing picture window - segues to bright eat-in kitchen sporting ample oak cabinetry, appliances & patio door walk-out to private 66sf rear entertainment deck. Floor plan continues past 4pc bath, guest bedroom - onto sizeable primary bedroom includes personal 3pc en-suite completed with desired main floor laundry plus direct garage access. Hi & dry basement is designed perfectly for large family gatherings incs spacious family room highlighted with n/g fireplace & oversized above grade windows, if more room is required - the adjacent games room fits that bill. Handy 3pc bath, storage room & utility room ensure all lower level square footage is utilized. Notable extras include n/g furnace, AC, north side roof-2013, south side roof-2017 & paved double driveway. The perfect Retiree or Young Family venue - experience, affordable one level comfort in STYLE! (id:52581)
23 Victoria Street E
Princeton, Ontario
RARE OPPORTUNITY FOR CREATIVE INVESTMENT HERE ? SEE THIS 1880'S BUILT DOUBLE BRICK HOME , AND TRADITIONAL CHURCH BUILDING IN PRINCETON (SOLD together as One Parcel. ) 3 BEDROOMS, 2 BATHS, MAIN FLOOR LAUNDRY, BAY WINDOW AND ORIGINAL HARDWOOD FLOORING . GREAT OPPORTUNITY FOR INVESTOR OR ENTRPRENEUR , NEW FUTURE USES POSSIBLE FOR CHURCH BUILDING OR JUST ENJOY THE OPEN SPACE,LARGE CENTURY HOME AND SMALL TOWN LIVING PRINCETON OFFERS. PLUS THE AMAZING ARCHITECTURE OF A TRADITIONAL CHURCH BUILDING-( SEE ALSO MLS # 40693611 COMMERCIAL INFO).(THIS PROPERTY INCLUDES CHURCH BUILDING AT 24 ELGIN ST E AND RESIDENCE AT 23 VICTORIA ST E) UNIQUE OPPORTUNITY WITH LOVELY LARGE CENTURY HOME AND LARGE SPACIOUS YARD WITH GREAT ACCESS TO HIGHWAYS,SCHOOLS PARKS, AMENITIES IN WOODSTOCK,BRANTFORD,KITCHENER AREAS,THIS HOME IS IN GOOD CONDITION HAS SOME UPDATED WINDOWS, ROOF SHINGLES, GAS FURNACE AND 100 AMP HYDRO PANEL -BUT OFFERS LOTS OF POTENTIAL FOR IMPROVEMENT AND POSSIBLE FUTURE INVESTMENT INCOME OR FAMILY HOME. PROPERTY TO BE SOLD TOGETHER WITH TRADITIONAL CHURCH BUILDING KNOWN AS 24 ELGIN ST E. PROPERTY BEING SOLD IN 'AS IS WHERE IS CONDITION' , NO WARRANTIES AS PER CHURCH REGIONAL COUNCIL . TOTAL LAND SIZE APPROX .89 AC, INTERESTING DEVELOPMENT POTENTIAL AT BUYERS EXPENSE AND DUE DILIGENCE. BEING SOLD IS AS IS CONDITION,NO WARRANTIES BY CURRENT OWNERS . (id:52581)













