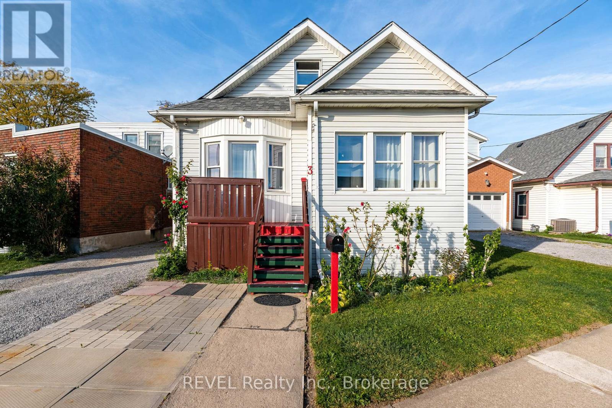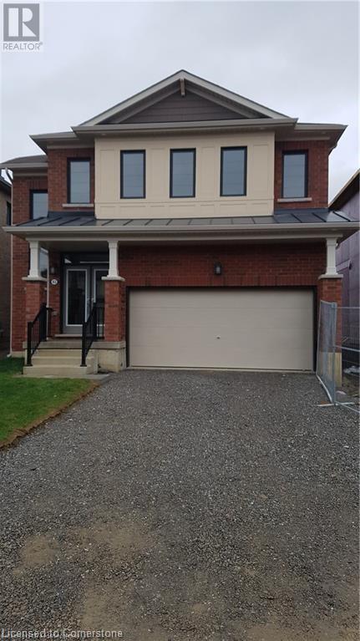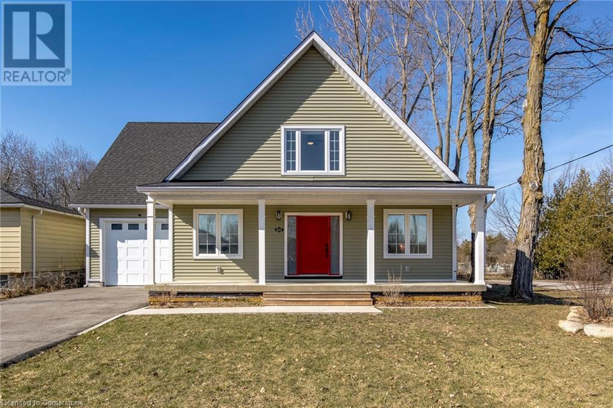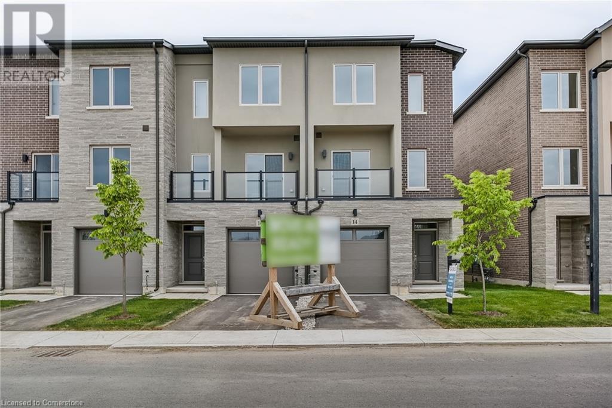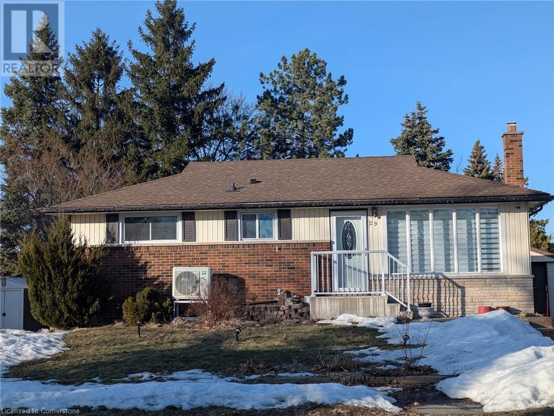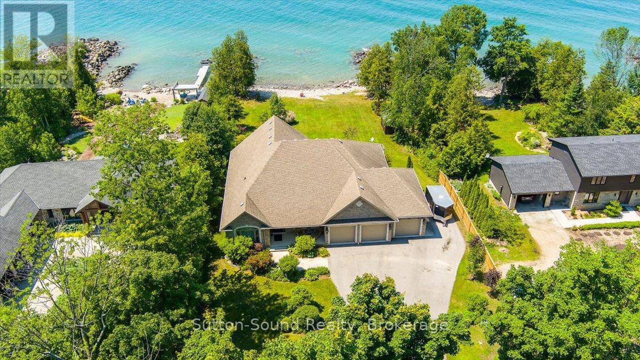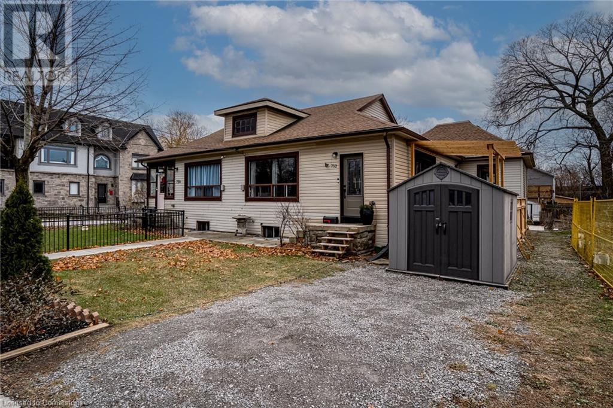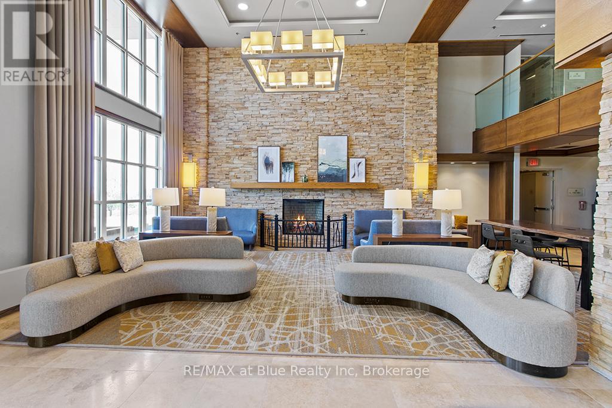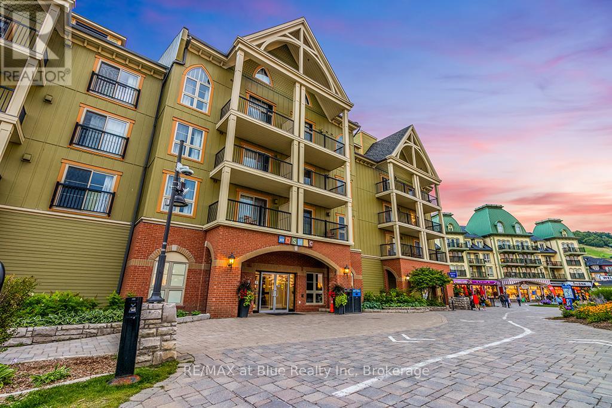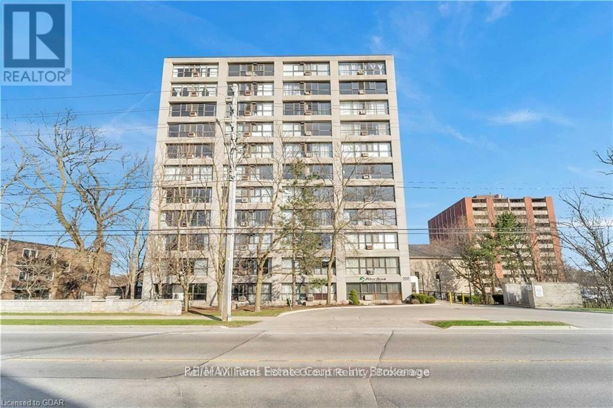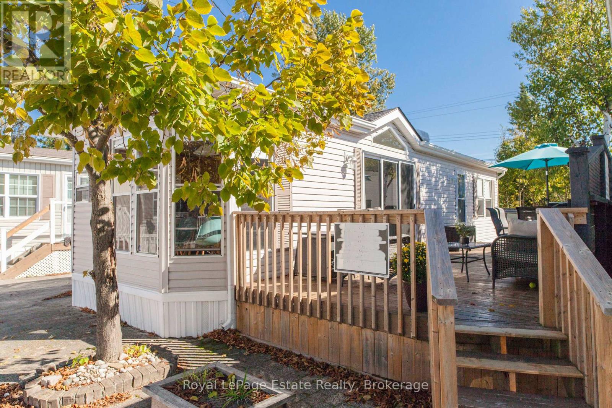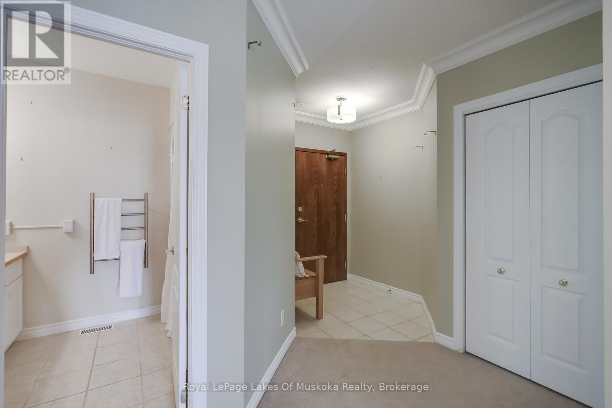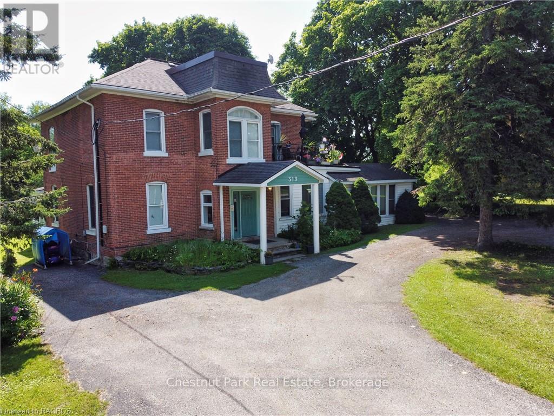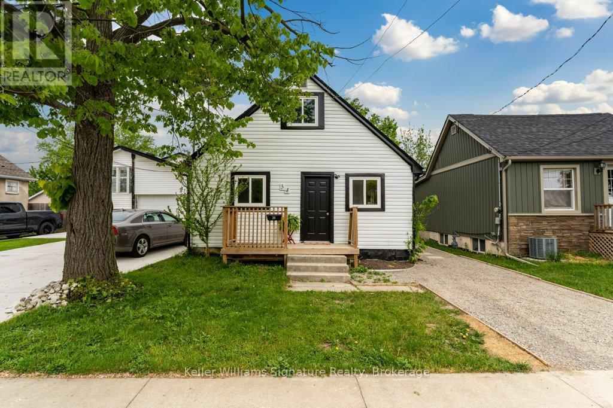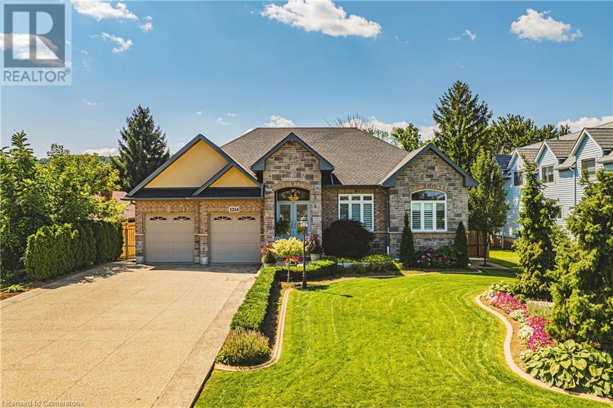Hamilton
Burlington
Niagara
7167 Rainham Road
Dunnville, Ontario
Impressive updated Brick & Stone Bungalow with new fully finished in-law suite lower level has over 2400 finished living space. Sitting on almost 1 acre with 200ft of road frontage makes this an ideal oversized lot backing on to farmer's fields in the Hamlet of Byng. Features - 3+1 bedrooms, 2 full bathrooms, 2 kitchen's. Open concept main floor layout includes large foyer with front & back entry. To your right is a stunning 21'x25' family room with 13' vaulted tray ceiling, classy fireplace with timber beam mantel. Hardwood -hickory engineered floors. To your left is a 23'6x20' eat-in kitchen with loads of new cabinetry, quartz counter space & engineered hardwood flooring. Walkout to composite decking & 8' x 14' swim spa! 2 newly updated full bathrooms with marble tile. Finished lower level in-law suite offers many possibilities. Dream 26'x40' insulated & heated shop built in 2022 includes hoist, work benches & lockers. 10+ car parking on 2024 paved driveway. Extra concrete patio between house & shop, plus backyard for entertaining areas. 2024 - furnace, air conditioner. 2021 roof shingles. Walk to Byng Conservation walking trails & pool. Short drive to some of the best sandy beaches in the county! And Minutes to quaint downtown Dunnville, hospital & schools. (id:52581)
3 Delaware Avenue
St. Catharines (445 - Facer), Ontario
Located in the heart of the city, this quaint home welcomes you into an enclosed front porch and offers a large living room/dining room, a spacious eat-in kitchen and convenient main floor bedroom. The upper level has two additional bedrooms which could also be used as office or studio space. The lower level has ample storage as well as a fourth bedroom/playroom. The large lot is private, fully fenced and houses both a covered patio and a garage/workshop. Driveway parks up to four vehicles. (id:52581)
43 July Avenue
Stoney Creek, Ontario
FOR RENT – The rental includes only the main and second floor; the basement is separately tenanted. Stunning, 4-bedroom, 2.5-bathroom detached home! This beautifully designed residence features an open-concept main floor, a spacious living room with a cozy gas fireplace, and an upgraded kitchen. The primary bedroom boasts a luxurious ensuite bath and a walk-in closet. Convenient main-floor laundry, a double-car garage, and a 4-car driveway provide ample space. (id:52581)
340 Wardell Street
Port Mcnicoll, Ontario
Stunning 5 Year Old 4 Bedroom & 2.5 Bath Home, Loads of Curb Appeal with Large Covered Porch and Oversized Front Door. High Quality Laminate Floors Throughout, Expansive Eat-In Kitchen Featuring Trendy 2-Tone Cabinetry w/Pot Drawers, SS Appliances Including Double Wall Mounted Oven, Quartz Countertops & Backsplash, Main Floor Master Suite with Walk-In Closet, Door to Back Deck & Swanky Ensuite Complete with Clawfoot Tub, Double Vanity & Massive Tiled Shower with Corner Seat, Double Rainfall Shower Heads & Frameless Glass Shower Door. Upstairs Another 3 Bedrooms, Storage Room & 3pc Bath with Ensuite Privileges. Main Floor Living Room and Den, Main Floor Laundry/Mud Room with Inside Access to Insulated/Drywalled Garage Featuring Roughed-In Heated Floor & 100 Amp Panel. Partially Finished Basement Has Large Windows and Features Huge Rec Room with Built-In Wet Bar (R/I) & 3pc Bath Ready to be Finished, Pot Lights Throughout The House including Basement, Ceiling Speakers, Exterior Soffit Lights, Above Grade 2,320 SqFt +1,356 SqFt in Partially Finished Basement, 9' Ceilings on Main Floor & & 8’ on Upper and Lower Floors, Gas Fireplace Rough-Ins for Master, Basement & Living Room. Numerous Updates For The Last 2 Years INCLUDE Driveway, Front Porch Vinyl Soffit Ceilings & Columns, Luxury Frameless Glass Shower Doors, Air Conditioner, SS Induction Sliding Stove, Kitchen Quartz Countertops & Backsplash, Designer Light Filtering Zebra Blinds.. Move-In Ready Beautiful Family Home!! 10+++ (id:52581)
12 Firelane 11a Road
Niagara-On-The-Lake, Ontario
Stunning Custom-Built Waterfront Home in Niagara-on-the-Lake. Welcome to 12 Firelane 11A Road, where luxury meets tranquility on the serene shores of Niagara-on-the-Lake. This exquisite waterfront residence offers an unparalleled living experience, designed for those who appreciate the finer things in life. Imagine waking up to the gentle sounds of the water and basking in the natural light that floods this beautiful home. Every corner of this custom-built bungaloft exudes elegance and warmth, from the inviting grand living room with its cozy fireplace to the gourmet kitchen that's perfect for both everyday meals and entertaining guests. Step outside and find your private oasis that creates an idyllic space for morning coffee or evening gatherings. Retreat to the primary bedroom, a sanctuary with a luxurious ensuite and walk-in closet, offering a perfect blend of comfort and sophistication. The fully finished basement provides additional space for recreation and leisure. Take solace in the thoughtful touches and upgrades throughout this magnificent 2015 custom built home which include: Durable Hardie Cement Board Exterior, Back-up Generator, Dual Back-up Sump Pump, Rear Awning, Swann NVR Camera System, Spray Foam Insulation, Fully Insulated Garage, Instant Hot Water, Solid Core Interior Doors, Gourmet Kitchen, Fully Finished Basement & much more! 12 Firelane 11A Road is more than just a house; it’s a lifestyle. Your dream home awaits. (id:52581)
175 Margaret Avenue
Hamilton, Ontario
This brand-new, legal two-unit property in the desirable Stoney Creek area offers a fantastic opportunity for both homeowners and investors. Situated on a premium oversized lot, this modern construction features bright, open-concept layouts with spacious rooms and high-end finishes. Each unit has its own private entrance, separate utilities, kitchen, laundry, and individual heating and cooling systems for ultimate convenience. The unfinished basement is already designed with utilities in place, offering the potential to complete a third unit. This property can accommodate multi-family living or generate rental income to help qualify for mortgage purposes, making it a smart investment with endless possibilities. (id:52581)
160 Craddock Boulevard
Jarvis, Ontario
Currently under construction, this stunning 1,614 sqft, 2-storey home in the highly sought-after Jarvis Meadows is the perfect blend of style, functionality, and modern living. Crafted by the renowned EMM Homes, this beautifully designed 3-bedroom, 3-bathroom model is tailored to meet the needs of today’s families. The main floor offers an open and inviting living space, featuring a spacious kitchen and formal dining area ideal for both intimate family dinners and larger gatherings. A covered rear porch adds the perfect touch for outdoor enjoyment. Upstairs, you'll find two well-appointed washrooms, creating a harmonious separation between the three bedrooms, ensuring everyone has their own private retreat. The convenience of a second-floor laundry room complements this home's thoughtful design. Additionally, a large unfinished basement provides endless possibilities to customize the space to suit your needs. This home includes exceptional features such as engineered hardwood flooring throughout the main level, a striking brick, stone, and siding façade, and a designer kitchen with premium quartz countertops. The basement also comes with a rough-in for a 3-piece washroom, providing further potential for customization. With construction already underway, NOW is the perfect time to make this home your own! Personalize your selections, including colours, finishes, and optional upgrades such as fireplaces, finished basements, exterior covered decks, and lighting packages. Contact the listing agent today to discuss how you can customize this home to suit your lifestyle. (Room sizes are approximate and may vary during construction. Photos are from a similar completed model.) Are you ready to make your move to Jarvis Meadows? Your dream home is waiting! (id:52581)
14 Clear Valley Lane
Mount Hope, Ontario
Welcome to this contemporary end unit townhome that combines polished designer finishes with clean lines, open concept floor plan and provides you with exceptional value w/the best price per square foot. This spacious beautifully designed home offers the perfect balance of style & comfort. Located in Mount Hope where country charm meets big city convenience, this home features large windows, chef’s kitchen w/large island, quartz countertops throughout, high ceilings, 3 bedrooms, 4 bathrooms, brick, stone, stucco exteriors & over 2,000 sq.ft of above grade living space. The primary suite is your private retreat, w/ luxurious ensuite featuring tiled shower w/glass shower enclosure. Built w/ superior construction methods that far surpass building code standards, this home features impressive concrete barriers with the use of block wall partitions separating neighbour to neighbour. A rarity in the townhomes construction industry! This greatly increases the sound barrier & fire safety rating, enhancing privacy, security, thermal & acoustics performance. This home is just right for your everyday living with indoor & outdoor space to entertain, relax and play where you can enjoy functional & stylish features & finishes throughout. It is the perfect blend of style and convenience, just minutes away from shops, restaurants, public transit, schools, parks, trails, and highway accesses. (id:52581)
29 Collier Crescent
Hamilton, Ontario
One of the kind, beautifully renovated 2-bedroom basement apartment in a detached home in the family-friendly Buchanan Park area on Hamilton Mountain West. This private basement apartment has its own separate side entrance, offers in-suite laundry, a lovely new kitchen with ample storage, kitchen island with seating, great pantry, large, bright and cheerful living room area with additional storage space, two furnished bedrooms with full closets, and a renovated bathroom with shower. Newly painted throughout, brand new, thick laminate flooring everywhere. Entire space has recently been insulated. Bright unit with windows and lots of pot lights. 1 km away from Mohawk College. Close to public transit, highway access and all amenities. Be the first occupant to enjoy this new living space! RSA (id:52581)
166 Ashgrove Lane
Meaford, Ontario
Escape to your own private paradise on the shores of Georgian Bay and exclusive Ashgrove Lane. This stunning custom-built executive home boasts 5000 square feet of living space and is a masterpiece of design and craftsmanship. You are immediately welcomed with breathtaking views of the bay from the Great Room that features expansive windows and cathedral ceiling. Luxurious primary suite with trayed ceiling and patio doors that lead to an expansive deck, perfect for watching the spectacular sunsets. With five bedrooms plus an office, there is plenty of space for guests or a growing family. Additional features include five bathrooms, a triple car garage, and an in-law suite with a kitchenette, providing flexibility and convenience for multi-generational living or hosting overnight guests. Attention to detail is evident throughout the house with quality finishes that must be seen to be appreciated. Lower level offers a full walkout and in floor heating with multiple zones. An amazing waterfront property where memories will be created that will last a lifetime! (id:52581)
31 Radison Lane
Hamilton, Ontario
Stunning end-unit townhouse located in the desirable Hamilton East District. This spectacular townhouse features, recently upgraded quartz kitchen counter top and backsplash, freshly painted, 3 bedrooms with ensuite and walk-in closet in the principal bedroom, wonderful 2 floor open concept with laundry facilities and a ground floor rec. room or office. Fantastic unit within walking distance of transportation, schools and shopping. (id:52581)
752 Beach Boulevard
Hamilton, Ontario
This recently renovated semi-detached home offers the perfect blend of modern design and cozy living, making it ideal for those seeking both style and functionality. Located in a desirable neighbourhood, this property embodies the beach lifestyle with easy access to sandy shores and lake breezes. Enjoy a bright, airy layout with seamless flow between living, dining and kitchen areas, ideal for both relaxation and entertaining. Fully updated with sleek cabinetry, and a chic design that is perfect for both cooking and socializing. Stylish modern bathroom was recently updated with contemporary finishes, offering both comfort and a spa-like atmosphere with soaker tub and glass walk-in shower, as well as stackable washer & dryer. Three bedrooms, each featuring plenty of natural light. Basement was recently updated with new ductwork, electrical panel, floor levelling and waterproof concrete walls. Potential for granny-suite or rental income, with separate entrance. Big Backyard, partially fenced-in perfect for outdoor gatherings, gardening, or enjoying a quiet afternoon. This home combines the convenience of modern updates with the charm of a beach-inspired lifestyle. Whether you’re relaxing at home or exploring the local beaches, you’ll find that this house has it all! (id:52581)
449 - 220 Gord Canning Drive E
Blue Mountains, Ontario
Newly refurbished, 1 bedroom PLUS den with 18ft ceilings in the living area and fabulous views of the ski hills! One of only 2 of this style suite in the entire building. Sleeps 6 with a king bed in master and pull-out sofas in living room and den. Separate dining area, gas fireplace, valet parking, ski locker and access to all Westin facilities. Located right in the heart of Blue Mountain Village! Use exclusively, or join the fully managed rental program to help with ownership costs. HST may be applicable (but can be deferred if in the rental program). 2% Village Assoc. entry fee is applicable and ongoing fees of $1.08 + hst per square foot a year paid quarterly. CONDO FEES include all utilities. Don't miss out on this very rare opportunity! (id:52581)
134 - 190 Jozo Weider Boulevard
Blue Mountains, Ontario
A gorgeous 10 foot ceiling ground floor, fully furnished resort property in Mosaic at Blue Mountain conveniently located near the private homeowners lounge with a view of the courtyard/pool and south end of the mountain. This suite has a nice private patio beside the YEAR ROUND swimming pool. No need to wait for an elevator! Mosaic has its own entrance to the heated underground garage in which homeowners are entitled to park, a year round outdoor heated swimming pool and hot tub, exercise room, sauna and games room for the kids. Also with ownership comes a ski locker, an in-suite locked closet and the option of entering a fully managed rental program to help offset your costs. The suite is completely turn-key with fireplace, pull-out sleeper sofa, dining area and kitchenette. HST may be applicable (but can be deferred by obtaining an HST number). 2% Village Association entry fee is applicable on closing and $1.08 + hst per square foot quarterly fees. CONDO FEES INCLUDE ALL UTILITES (id:52581)
205 - 358 Waterloo Avenue
Guelph (Junction/onward Willow), Ontario
Welcome to 205-358 Waterloo Ave. This 2 Bedroom + Den, 2 Washrooms, Approximately 1197 Sq Ft, Recently Upgraded Home Has So Much To Offer -- Hardwood Floors Throughout, Enormous Living/Dining Area, Beautiful Kitchen With Attractive White Cabinetry, Ceramic Floor, Granite Countertop, And Just The Right Amount Of Storage. The Den With Its Bright Large Window Is Convenient For A Home Office. Ideally Located Close To All Amenities. (id:52581)
22 - 25 7th Avenue S
First Nations (Native Leased Lands), Ontario
SOUTH SAUBLE BEACH RETREAT!! Leased Land. Spectacular Beach Views and Literally Steps to the Beach, this Well Appointed Northlander model in Bearfoot Park comes Turn Key with all Furnishings and contents, ready to enjoy! Ideal Location for watching the Stunning Sauble Sunsets or stroll down the Sandy Beach just 10 Minutes to Main St to enjoy all the Activities and Conveniences of Living the Beach Life! The 2 Bedroom, 1 Bath has a great floor plan, features an open concept, fireplace, central air, ample storage and a large deck for outdoor entertaining. Just step off the deck and the short path to the Beach is directly in front of the unit. Bearfoot Park is ideal for summer living for you and the family, rent to help offset costs or as an investment by taking advantage of Bearfoot Park's Management rental services that includes a hand's off approach for a turn-key investment. Annual Lease 2025 $5800 plus $168 for winterizing, $105 for spring opening, $680 23/24 Hydro costs, $1375 Saugeen Service & Policing, $390 for Water & Sewer, if renting the unit $500 for total annual 2025 $9018. **EXTRAS** Please inquire further regarding rental program (id:52581)
726004 22b Side Road
Grey Highlands, Ontario
Welcome to The Rocklyn Inn a grand opportunity to build your dream! Escape the hustle and bustle of the city and embrace the charm of Rocklyn! This stunning and historic home, known as The Rocklyn Inn, offers a unique opportunity to create your own vision or continue operating a turnkey bed & breakfast at this breathtaking property. Situated just 15 minutes from Meaford and Thornbury, 25 minutes from Blue Mountain, and super close to The Bruce Trail: this grand dame is perfectly located for year-round enjoyment. Boasting nine bedrooms and four bathrooms, the home has been thoughtfully updated with a new roof, patio, fencing, flooring, and gas fireplaces. The property also features a spacious workshop, a separate lot with a detached garage, and commercial zoning, providing endless possibilities for the next owner whether that is creating a boutique bed and breakfast, a wellness retreat, or a stunning family estate. Situated on a generous lot with plenty of outdoor space, this property invites you to bring your creativity and build the life or business you have always dreamed of. With its timeless elegance, idyllic location, and untapped potential, The Rocklyn Inn is waiting for you to make it your own. ***A turnkey package is available***. Bonus: Geothermal heating and cooling system! (id:52581)
401 - 31 Dairy Lane
Huntsville (Chaffey), Ontario
This may be the opportunity you have been waiting for. A three bedroom 4th floor corner unit in the waterfront condo community known as Algonquin Landing. This 2,030 sqft home features amazing natural light and an incredible open concept living space with high ceilings and a water view from the balcony. All bedrooms are very generous, with a main 3pc bath, primary 4pc ensuite bathroom, walk-in closet and a laundry/utility room. The size of the space will amaze you. Underground parking is heated and secure and you also have a private storage locker. Set on the shores of the Muskoka River, you can swim at you leisure or go for a paddle with access to Lake Vernon, Fairy Lake and beyond...! Walking distance to shopping and restaurants. These units are rare and are not often listed for sale. Now is your chance. (id:52581)
319 Berford Street
South Bruce Peninsula, Ontario
Solid Brick two storey style 6 plex with a large lot, located in the downtown core of Wiarton, within walking distance to the Foodland, Tim Hortons, Hospital, Post Office, and the downtown Retail stores. Property features a minimum of 8 parking spaces with a circular driveway, large shade trees, a large private back-yard area and entrance to Unit 6. The Building features a security intercom system, a centre hall plan for entrance to 5 Apartments and a lower level common coin operated laundry room. The Apartments have been updated over the years and are all in good condition with character features of the older Victorian style construction. This building has always been in high demand and has never operated with any vacancies. Note that the interior photos were taken in 2019. (id:52581)
34 Rykert Street
St. Catharines, Ontario
Discover a serene retreat in the heart of St. Catharines' most sought-after neighbourhood. As you step inside, you'll find a bright, open-concept living space that flows effortlessly into a pristine white kitchen, featuring a cozy breakfast bar perfect for relaxed mornings and lively gatherings. Sunlight fills the room, illuminating a spacious main-floor bedroom that can easily serve as a peaceful home office or a welcoming guest room. Venture upstairs to your private oasis the primary suite. This luxurious space includes a generous dressing area, a spacious bedroom, and a cozy lounge, providing the ultimate spot for unwinding at the end of the day. Outside, the expansive 140 ft. lot offers endless possibilities for creating your dream backyard retreat under the open sky. Beyond this tranquil sanctuary, you'll find a vibrant community filled with charming boutiques, delightful eateries, and convenient access to highways, public transit, Ridley College, and the new St. Catharines Hospital. (id:52581)
1214 #8 Highway
Stoney Creek, Ontario
Welcome to 1214 #8 Highway, a stunning bungalow in a serene neighborhood. This home offers 2 bedrooms, 3 baths, and approx 3000 sq ft of living space. It includes a guest room with a private 4-piece bath. The elegant primary bedroom features two walk-in closets, a walkout to the backyard, and a luxurious 6-piece ensuite with a whirlpool tub, dual sinks, and bidet. The gourmet kitchen includes quartz countertops, modern cabinetry, and a spacious layout that flows into a dining area with walnut flooring. The living room boasts a gas fireplace giving it a warm and inviting feel. The fully finished basement features above-grade windows, a second kitchen with quartz countertops, a cold cellar, sump pump with battery backup, and a storage room that could be converted to a bedroom with a window. This home also includes built in speakers throughout, a tankless hot water heater and high-efficiency furnace and camera security system. The expansive sunroom offers a seamless indoor-outdoor living experience, featuring elegant brick walls, a fully equip outdoor kitchen, and large sliding glass doors that flood the space with natural light. Perfect for year-round entertaining. The spacious two-car garage is heated ensuring year round comfort. The meticulously maintained lawn features an underground sprinkler system. This property is a rare find, blending traditional charm with contemporary amenities in a desirable location. Don't miss the chance to make it your dream home! (id:52581)
358 Grantham Avenue
St. Catharines (444 - Carlton/bunting), Ontario
CUSTOM BUILT 2 STOREY ALL BRICK HOME. 3 BEDROOMS, 4 BATHS, EAT-IN KITCHEN, MAIN FLOOR LIVING RM W/ELETRIC FIREPLACE, SEP DINING RM, MAIN FLOOR OFFICE. MASTER BED HAS WALK IN CLOSETS & DRESSING AREA, 5 PC MAIN BATH WITH JACUZZI TUB & WALK IN SHOWER.FINISHED BASEMENT W/REC ROOM & 3PC BATH, WORKSHOP ROOM, LARGE LAUNDRY/STORAGE ROOM, ROUGH IN 2ND KITCHEN/WET BAR. DOUBLE GARAGE, INTERLOCKING BRICK IN DBL DRIVEWAY, DECK, FENCED LOT, SPRINKLER SYSTEM R/I. APPLIANCES INCLUDED. FURNACE, C/AIR, HWT ARE RENTALS. (id:52581)
363 Front Street
Belleville, Ontario
8 UNIT - Secure $160,800 in annual income from this exceptional, fully tenanted, turn-key commercial property in the heart of Bellevilles dynamic downtown. MLI SELECT POTENTIAL - Ductless Splits Roughed In. Completely rebuilt to modern standards, this property boasts brand-new construction, including framing, walls, flooring, plumbing, electrical panel, wiring, windows, doors, and lighting all designed to meet current building codes and minimize future maintenance. Each tenant is responsible for their own utilities, providing low overhead and strong net returns for investors. Positioned in a high-demand location, 363 Front Street is a rare opportunity offering both immediate cash flow and long-term appreciation potential. Properties of this caliber are in short supply. (id:52581)
1-5 - 300-304 Ridge Road N
Fort Erie (335 - Ridgeway), Ontario
Discover the potential of 300-304 Ridge Rd N, Ridgeway strategically situated in the vibrant downtown core of the growing Ridgeway community. This impressive property features five (5) residential units and three (3) commercial units, generating an annual gross income of $130K. Included in this offering is Ice Cream Alley, a well-established business operated by the owners, which can be purchased alongside the building, providing additional revenue opportunities. The property sits on half an acre of land, allowing for future development possibilities, such as building more units in the back. Additionally, the property boasts a second access point on Hibbard Street, enhancing accessibility and convenience. Its prime location ensures a strong customer base and high demand for both residential and commercial spaces, making this investment ideal for those looking to expand their portfolio or enter the market. Seize this opportunity to invest in a property with significant growth potential in a thriving community. Contact us today for more information! (id:52581)



