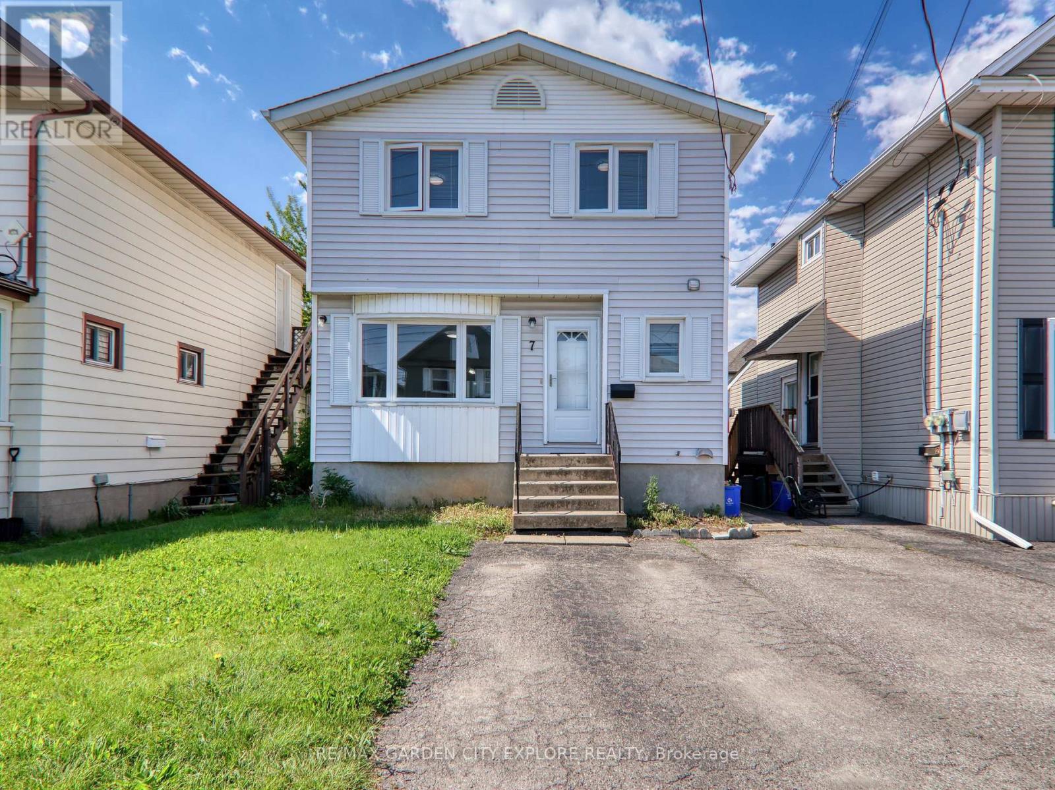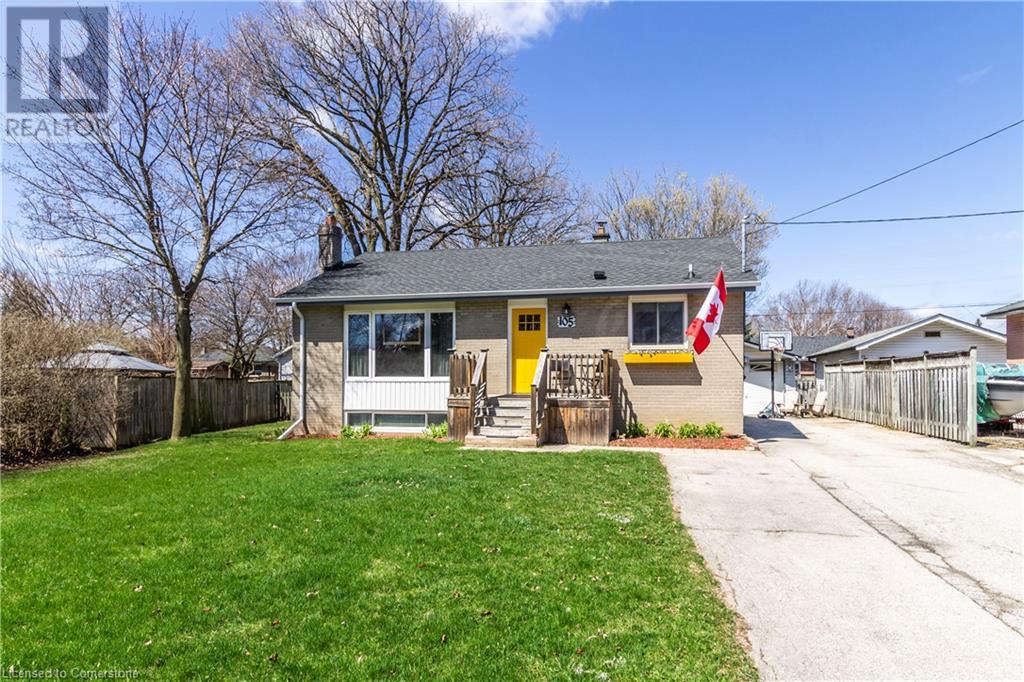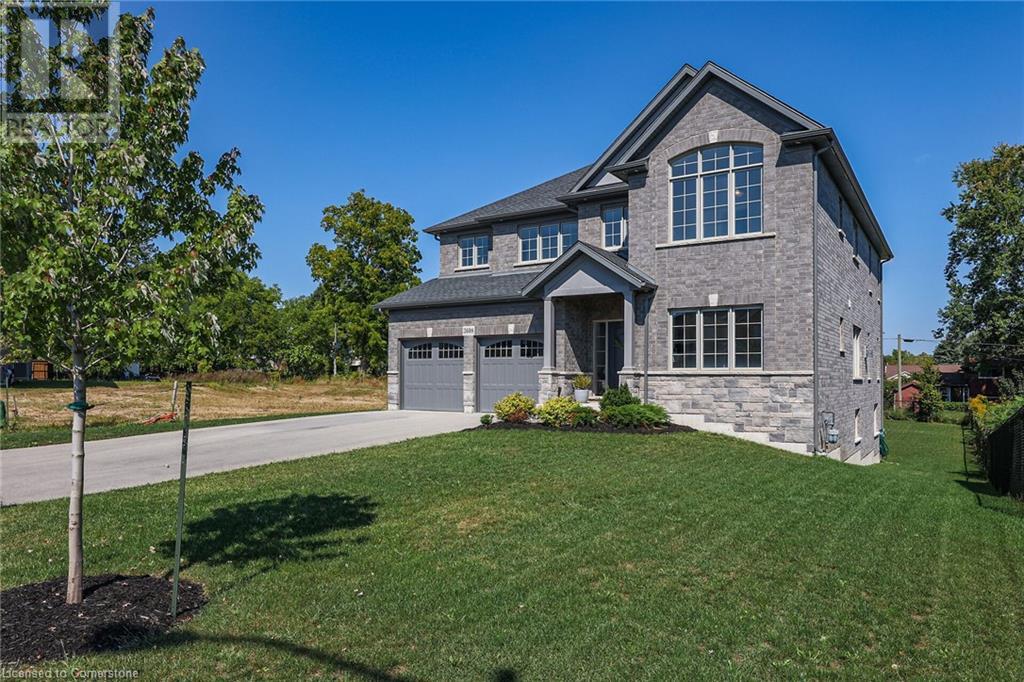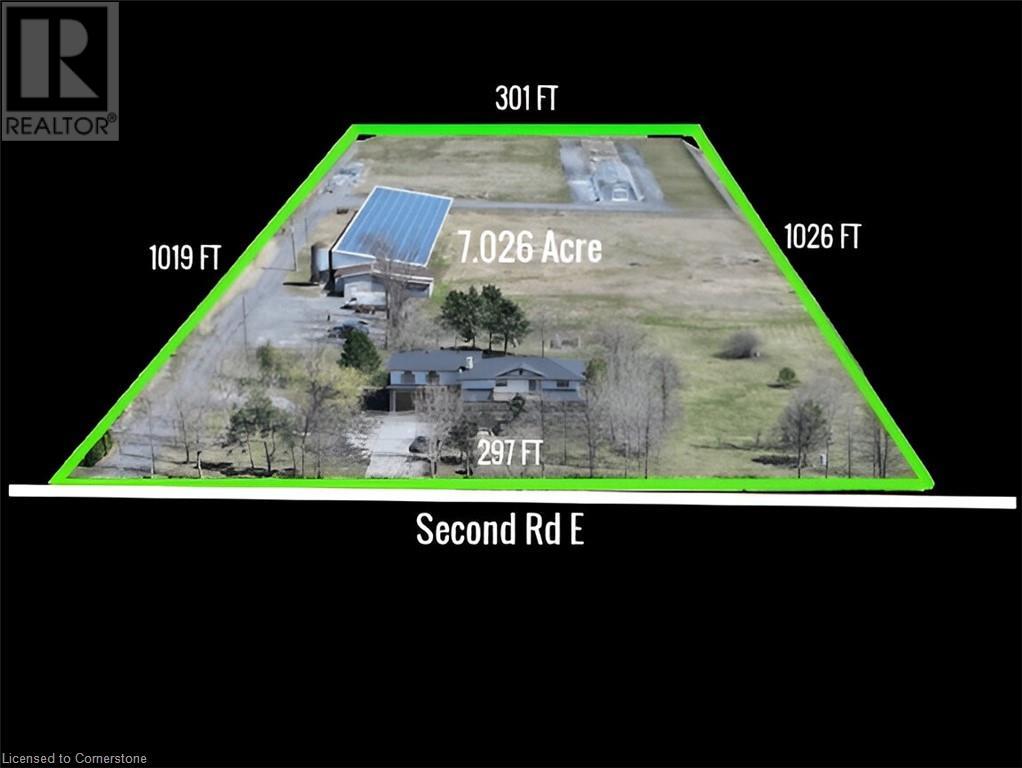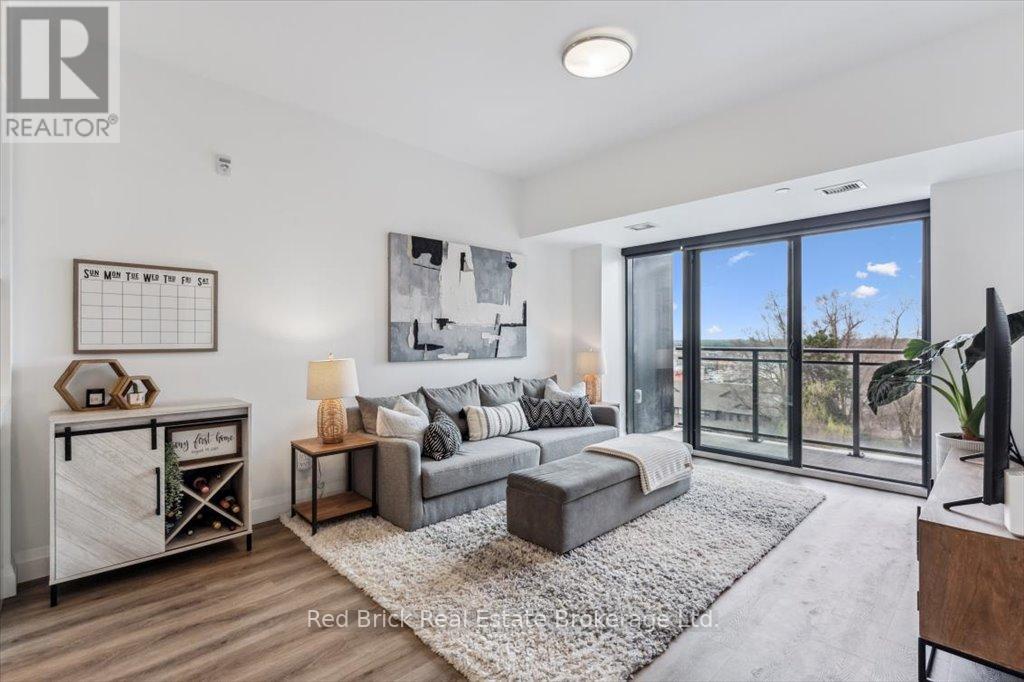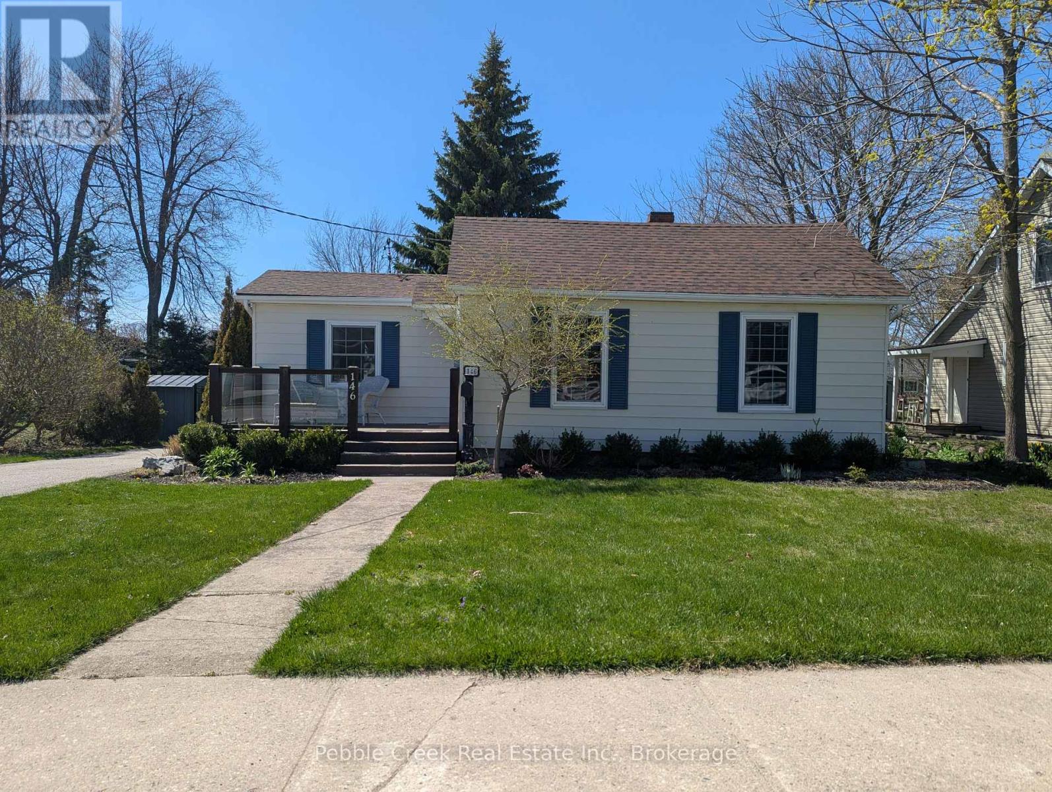Hamilton
Burlington
Niagara
59 Purdy Crescent
Hamilton, Ontario
Welcome to 59 Purdy Crescent! This beautifully maintained bungalow in Hamilton's sought-after Greeningdon neighbourhood offers a bright and spacious living experience with three generous bedrooms, each featuring hardwood floors, and a stunning vaulted ceiling in the inviting living and dining room area. The kitchen opens seamlessly into the dining room, which offers convenient walkout access to a covered patio, perfect for entertaining or enjoying peaceful outdoor moments. This home sits on a beautiful deep lot offering plenty of space for children to play or for gardening enthusiasts to create their dream garden.This home boasts a great layout, complemented by two full bathrooms and a fully finished lower level, ideal for additional living space, entertainment, or relaxation. Numerous key updates over recent years enhance the home's appeal, including a new roof (2024), skylight, electrical panel (2024), furnace (2024), and newly installed fans and vents in both bathrooms and the kitchen. Greeningdon is a vibrant, family-friendly community renowned for its quiet streets, mature trees, and welcoming atmosphere. Bell Fibre Optic is also available in the neighbourhood, ensuring high-speed internet connectivity for your home and lifestyle needs. Residents enjoy exceptional convenience with quick access to Upper James Street, featuring a variety of shopping, restaurants, and amenities. Its ideal location near major highways simplifies commuting, while proximity to Dave Andreychuk Mountain Area, St. Michael Catholic Elementary School and Ridgemount Elementary School along with local recreation facilities, makes it perfectly suited for families. Whether you're a first-time homebuyer or looking to downsize into the ease and comfort of bungalow living, this home is a remarkable find. Check out the Video of this beautiful home. 2025 Home Inspection Report Available. Don't miss the opportunity to call 59 Purdy Crescent your new home! (id:52581)
7 Violet Street
St. Catharines (Grapeview), Ontario
Welcome to 7 Violet Street in Grapeview! Enjoy a prime location near the QEW, Twelve Mile Creek trails, major Grocery stores, and top schools. The main floor offers an open layout with hardwood floors and a modern kitchen. Step out onto the new back deck from the dining room. The finished basement includes a laundry room, Rec room, and full bath. Upstairs, find three spacious bedrooms and a main bath. The private, fully fenced backyard completes this perfect home. Booking a showing today! (id:52581)
77 Hill Crest
Ancaster, Ontario
Lovely & well maintained 3 bedroom, 2 full bath all brick family home in the core of Ancaster. This lovingly maintained raised bungalow has been updated with refinished hardwood floors in the living room & bedrooms, maple cabinets in the kitchen, 4pc main bath, 3pc lower bath, furnace, A/C, HWT, roof & windows. The lower level features an inviting family room with generous windows & natural light, a newer 3pc bath, laundry area, plenty of storage and a convenient mud room with inside entry from garage. The backyard is accessible from the kitchen area and features a poured aggregate sealed patio for relaxing & entertaining, privacy fence, spacious garden area & shed. Private & sought after cul-de-sac location within walking distance to a tennis club, library, arts centre, restaurants, cafe's. Access to trails, public transportation, Linc & 403. This home truly sparkles & is move in ready. (id:52581)
105 Anne Boulevard
Milton, Ontario
Welcome to your dream home! Nestled on a generous lot adorned with mature trees, this bungalow offers the perfect blend of classic charm and contemporary living. From the moment you step inside, you'll be greeted by the warm glow of the beautiful hardwood floors that flow throughout the main level. The living/dining room is bathed in natural light from the large front window. The kitchen has been updated with ample cupboards and counter space. The centre bedroom is currently used as a home office, with patio door access to the back deck. Both bathrooms have been recently updated. The basement has been finished to allow lots of space for the family. The list of updates are as follows: The garage has a built-in work bench, storage shelves, with upgraded LED lighting. Main floor: Nest Smart thermostat added '25. New Paint '24. Bedroom floors resurfaced/stained '23. Updated bathroom fixtures & added exhaust '23. Updated switches & outlets '23.Built-in primary bedroom headboard '23. New front door '24. Updated kitchen with new appliances, GFI receptacles & exterior hood venting '24. Updated kitchen cabinets and countertops. New light fixtures '24. New baseboards '24. New interior door '25. New bedroom/kitchen blinds '25. Primary bedroom closet doors '25. Basement bathroom vented to outside, fixtures replaced, new tiles and a pocket door installed. Upgraded electrical switches, receptacles, outlets and light fixtures to meet modern standards. (id:52581)
242 E Morrison Drive E
Caledonia, Ontario
Welcome to this offering right out of Better Homes and Gardens. The three bedroom, side-split located on a dead end street across from a passive park will bring joy to new owners whether a young family or empty nesters. This tastefully decorated, well cared for home and property offers a backyard of privacy and serenity. You can enjoy living in Caledonia and yet be able to experience the country like setting from your back porch. This is a must see, book your appointment soon! (id:52581)
3608 Carolinia Court
Ridgeway, Ontario
Upgraded 5 bedroom 4 bathroom 3300 square foot home! This 3 year old home sits on a premium walk-out lot close to downtown Ridgeway, shopping, schools, parks, nature trails and of course beautiful Lake Erie beaches. The main floor includes an office, powder room, separate dining room w/ coffered ceiling and modern 3 way fireplace, bright living room w/ fireplace and lots of windows, breakfast area with a walk-out to a lovely balcony, laundry/mud room with access to your 2 car garage w/ upgraded storage cabinetry, and a large modern kitchen w/ subway backsplash, lots of cupboard space, stone counter tops and an island large enough to welcome 5 people for breakfast. On the 2nd floor you will find the primary bedroom wing which includes a large bedroom with his and hers walk-in closets, a sitting area with access to a private balcony and a 5 piece ensuite bath with upgraded tile and counters, double sinks, separate soaker tub, multi water-jet shower and private water closet. The upper level also includes 4 additional large bedrooms, all with ensuite bathroom privilege and 2 full bathrooms with upgraded tile and counters. The unfinished basement is full of potential with enough room for a full bathroom, 2 bedrooms and living room and kitchen. Could be the perfect in-law setup. Book an appointment today! All room sizes approximate. Too many upgrades to list, but a list is available :) (id:52581)
677 Park Road N Unit# 149
Brantford, Ontario
ATTENSION ALL SHOPERS!!!! CHEAPER THAN RENT!! VIEW THIS LARGE 3 BEDROOM-3 BATHROOM CONDO BUILD LAST YEAR. THIS UNIT IS A CORNER UINT !!! ONLY ATTACHED BY ONE UNIT!! THIS HOME HAS A HUG DINNING ROOM AND LIVINGROOM OPEN CONCEPT. ALL APPLANCES ARE INCLUDED AND ON THE 3 LEVEL YOU HAVE A BATHROOM AND A MASTER ENSUIT! LAUNDRY AREA SO YOU DONT HAVE TO GO UP AND DOWN!IF YOU ARE LOOKING TO GET IN THE RENTAL MARKET THE LOCAL RENTS ARE AROUND $2,300 PER MONTH. JUST MINS FROM THE 403 HWY ! A MUST SEE (id:52581)
96 Second Road E
Hamilton, Ontario
Rare 7-Acre Income-Generating Farm — Future Urban Edge of Hamilton! Incredible opportunity to own a revenue-producing farm just steps from Hamilton’s urban expansion zone — with city sewer and water services now being installed! Perfect for investors, entrepreneurs, or anyone seeking a self-sustaining property with major upside. Land & Buildings: • 7 Acres | 3,700 ft² 4-Bedroom Home | 9,250 ft² Barn | 150kW Solar Roof Project • Dual driveways and ample parking. Multiple Income Streams: A. Greenhouse Operation: 7 greenhouse permits (1 built, 2 foundations ready), fenced zone with year-round asphalt driveways, all structural components included B. Chicken Processing Facility: 2,000 ft² licensed processing area, TRQ-eligible under CUSMA/WTO/TPP, ~$100,000/year income potential C. Solar Energy: FIT1 project generating ~$125,000/year at $0.713/kWh, contract secured until Oct 2035 — 10.5 years of guaranteed income D. Additional Rental Income: 7,000 ft² of indoor storage space inside the barn — perfect for leasing to farm businesses or storage needs. The Home: Spacious 4 Bedrooms | 2.5 Baths | 2 Kitchens (ideal for multi-gen living or farm staff), antique marble fireplace, hardwood/tile floors, bonus room above garage, new roof (2024). Water & Utilities: City water delivery (cistern), septic system, and two 50-ft deep wells (house irrigation + barn automation). Future Growth: Located directly along Hamilton’s official expansion boundary — ready for major appreciation as urban development moves closer. ? Bonus: The senior and experienced owner is willing to fully train the new buyer in all aspects of the business and property management — hoping to pass on his legacy and see this thriving operation grow even stronger. Ideal for: Investors, commercial farmers, poultry processors, greenhouse operators, and lifestyle buyers seeking a rare blend of income and long-term growth. (id:52581)
403 - 332 Gosling Gardens
Guelph (Clairfields/hanlon Business Park), Ontario
Welcome to #403 - 332 Gosling Gardens - where luxury and sophistication meet to create an elegant place to call home. This building exudes the charm of a high-end, boutique hotel with its intimate size, stylish finishes, beautiful amenities and modern conveniences. Located on the 4th floor, this west-facing, super-chic one-bedroom condo awaits your viewing pleasure! Enjoy beautiful sunsets from the private balcony, cook with ease in the pristine, white kitchen and wake up to expansive city views through the bedroom's floor-to-ceiling window. The spacious, well-appointed bathroom, separate laundry room, warm vinyl flooring, neutral decor, 9' ceilings and natural light complete the features within this lovely condo. Further appreciate the convenience of the owned, underground parking space and personal storage locker. Luxurious amenities throughout the building include a 5th-floor rooftop patio with an outdoor kitchen/BBQ and lounging area, a well-equipped fitness room, a gorgeous amenity/party lounge, secure bike storage and an indoor wash station for your four-legged friends! The desirable south-end location is second-to-none as you'll have a short walk to everyday necessities, restaurants and much more. Come see it, love it and call it yours! (id:52581)
38 Forbes Terrace
Milton, Ontario
Impeccable Design. Inviting Comfort. Resort-Style Living. Welcome to a truly exceptional semi-detached home that combines timeless elegance with family-friendly functionality. Beautifully maintained and thoughtfully upgraded, this home offers over 2,500 sq. ft. of refined living space, complete with 4 spacious bedrooms, a versatile loft, and 2.5 bathrooms—all perfectly tailored to meet the demands of modern living. From the enhanced curb appeal to the warm, welcoming interior, every detail has been carefully curated to impress. The main level features updated flooring throughout, a formal living and dining area ideal for hosting, and a cozy family room anchored by a gas fireplace, creating the perfect backdrop for both everyday living and memorable gatherings. The heart of the home is a bright, contemporary kitchen, outfitted with crisp white cabinetry, modern backsplash, quartz countertops, and a breakfast bar—a space designed to bring people together in comfort and style. Upstairs, discover four generously sized bedrooms and a multi-functional loft, perfect for a home office, study zone, or second lounge. The professionally finished basement expands your living options even further, offering a versatile area for a media room, playroom, or guest space. Step outside into your very own backyard oasis—featuring low-maintenance composite decking and a heated pool, this private retreat is ideal for summer fun, weekend lounging, and entertaining under the sun. A rare offering that blends style, substance, and serenity—this is the home you've been waiting for. (id:52581)
19 - 19 Valleyside Lane
Hamilton (Dundas), Ontario
Executive Townhome for Lease in Dundas! Rarely offered and perfectly located in a family-friendly neighbourhood, this stunning 3-bedroom townhouse is close to top-rated schools, scenic parks, and conservation trails ideal for nature lovers and growing families alike! Step inside to a bright, open-concept main floor featuring soaring 9' ceilings, hardwood flooring, and a modern kitchen with island seating perfect for everyday living and entertaining. The main level also offers inside garage access, laundry, a 2-piece powder room, and walkout to a fully fenced backyard. Upstairs, you'll find a spacious primary suite complete with a 4-piece ensuite, featuring a soaker tub and walk-in shower. Two additional bedrooms and another full bathroom complete the upper level, along with a bonus loft area ideal for a home office or reading nook. Tenant responsible for rent + utilities(excluding water). Please submit rental application, references, employment letter, and credit check. Contact your REALTOR today to book a private showing! (id:52581)
146 Wellington Street S
Goderich (Goderich (Town)), Ontario
Prime West End Location! Welcome to this beautifully updated West End bungalow, perfectly nestled on a meticulously maintained 64' x 133' fully fenced lot. Thoughtfully renovated in 2018, this home blends charm with modern convenience. Key updates include re-insulated and drywalled primary bedroom, a refreshed living room ceiling, and a complete transformation of the spa-inspired bathroom. The floor plan was reimagined to expand the bright, eat-in kitchen featuring updated cabinetry, countertops, and flooring throughout the home. Designed for effortless one-floor living, the home offers stackable laundry tucked neatly into a bedroom closet. Sunlight pours through newer double-hung vinyl windows, dressed with custom window treatments that enhance both style and privacy. Step outside to enjoy morning coffee on the front porch, or entertain in the private backyard oasis with a concrete patio and lush green space. Ideal for singles, couples, or downsizers, this move-in-ready gem is just blocks from the lake, parks, and the charm of historic Shoppers Square. This one is truly turnkey living with lifestyle appeal. (id:52581)



