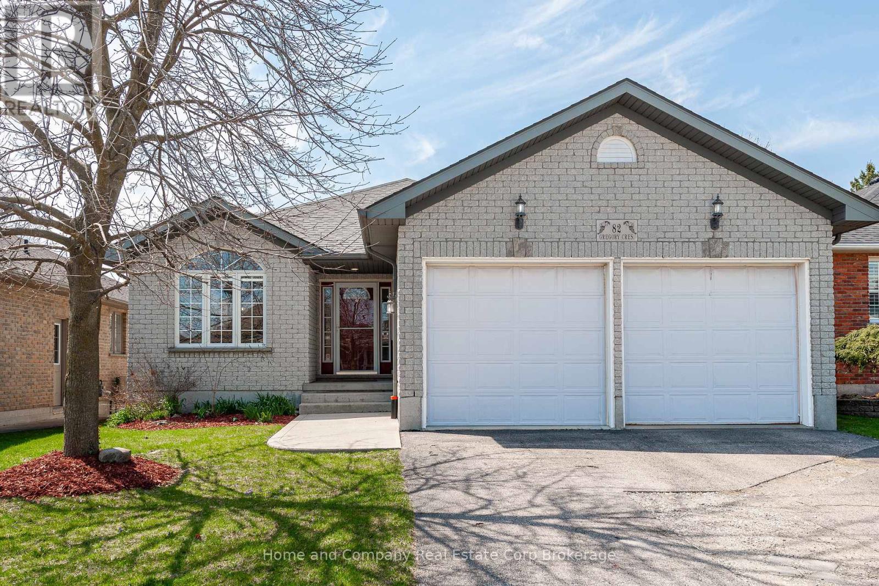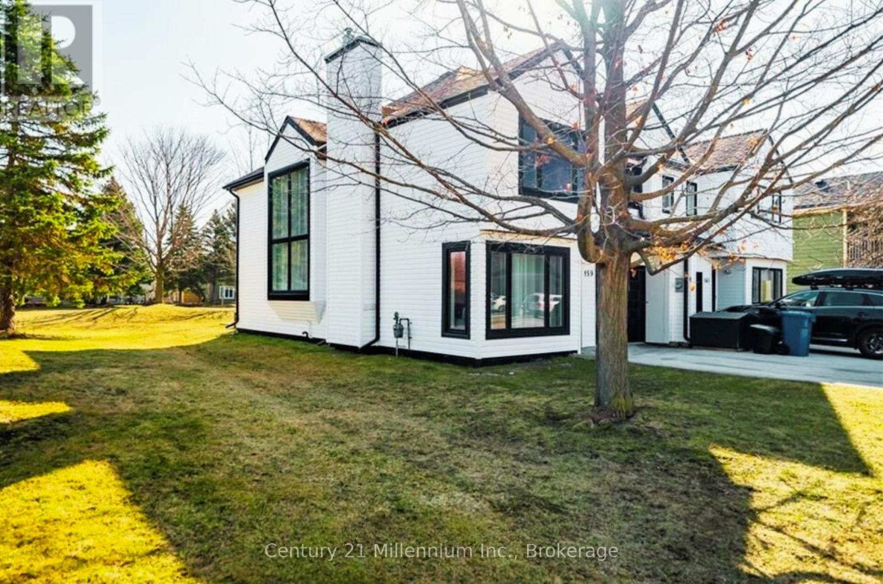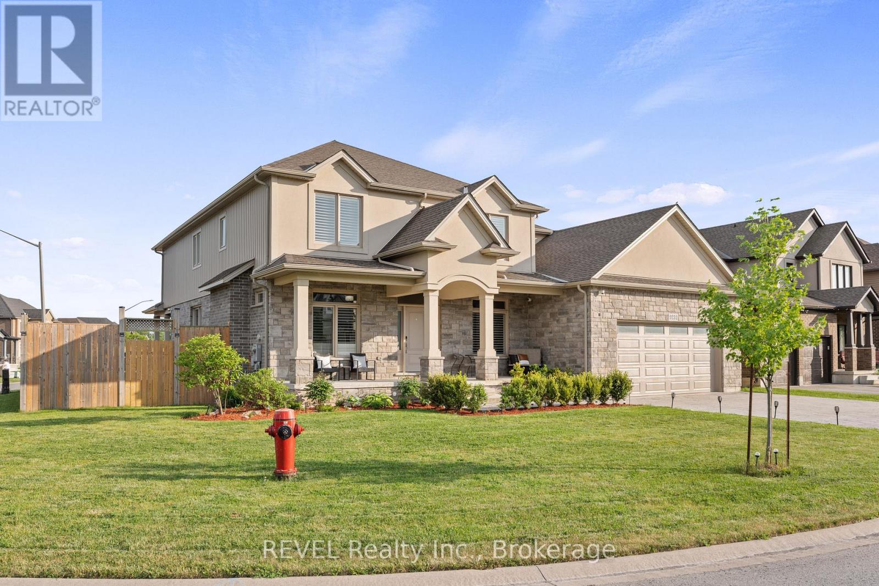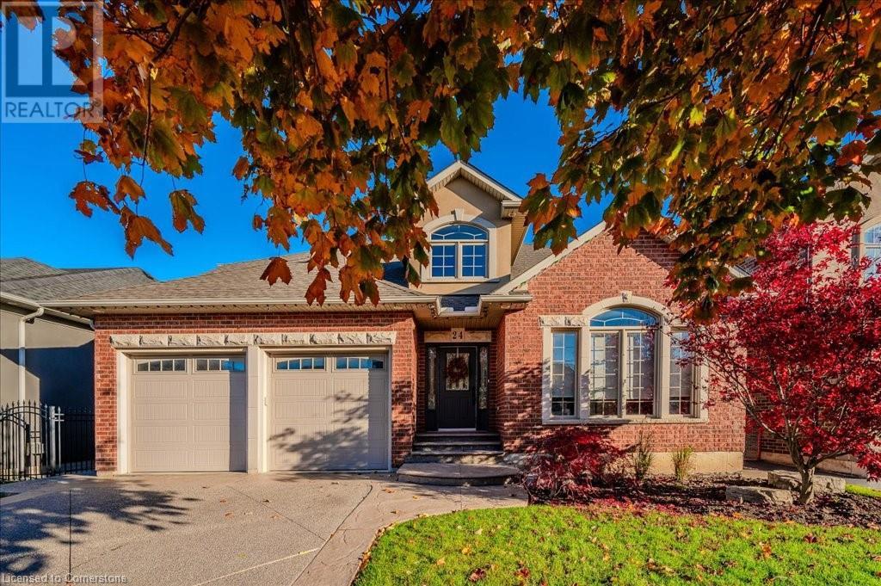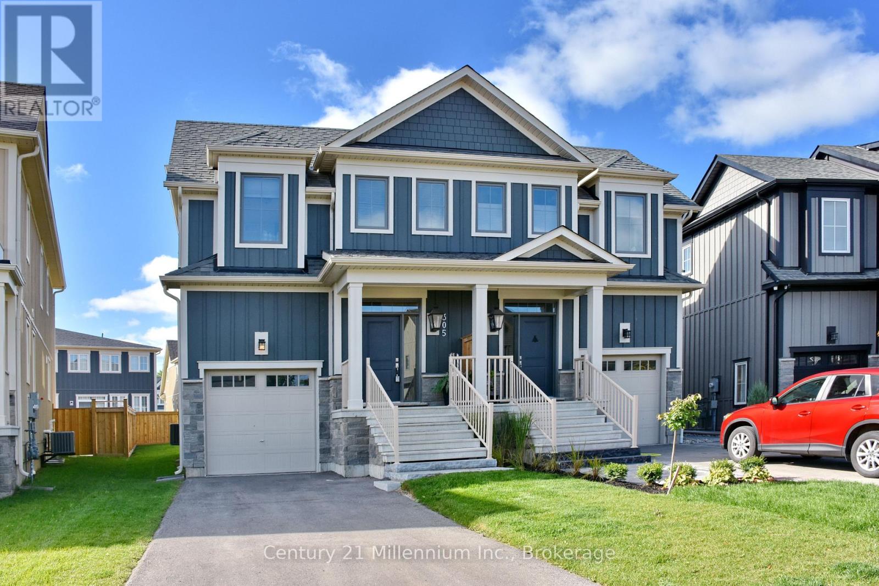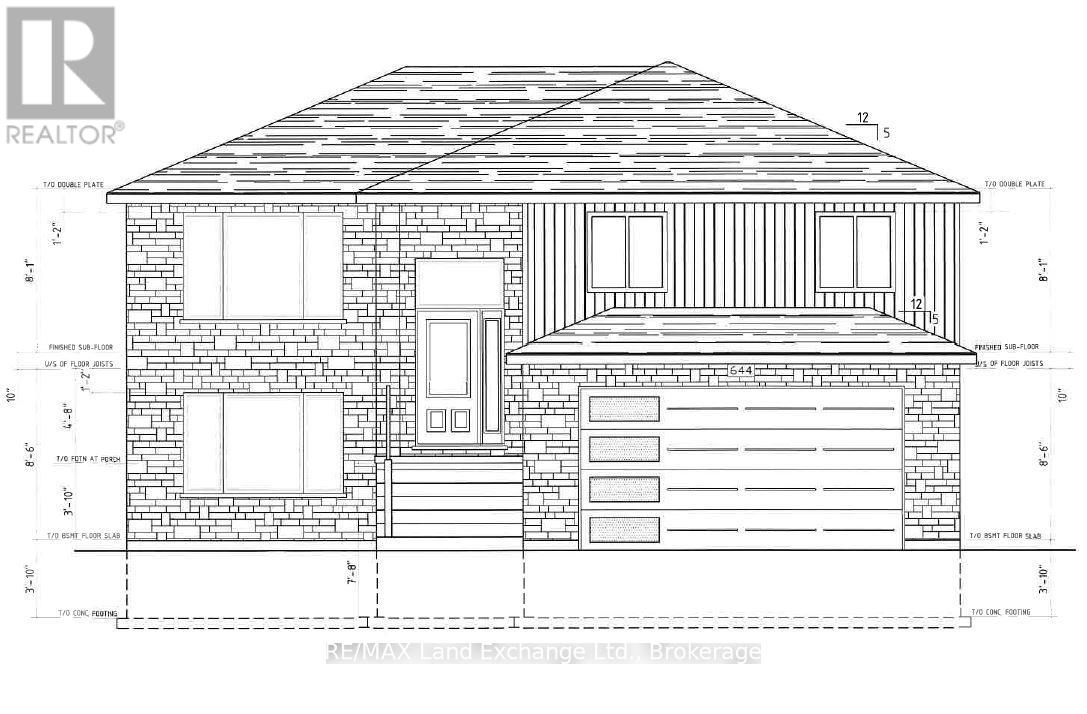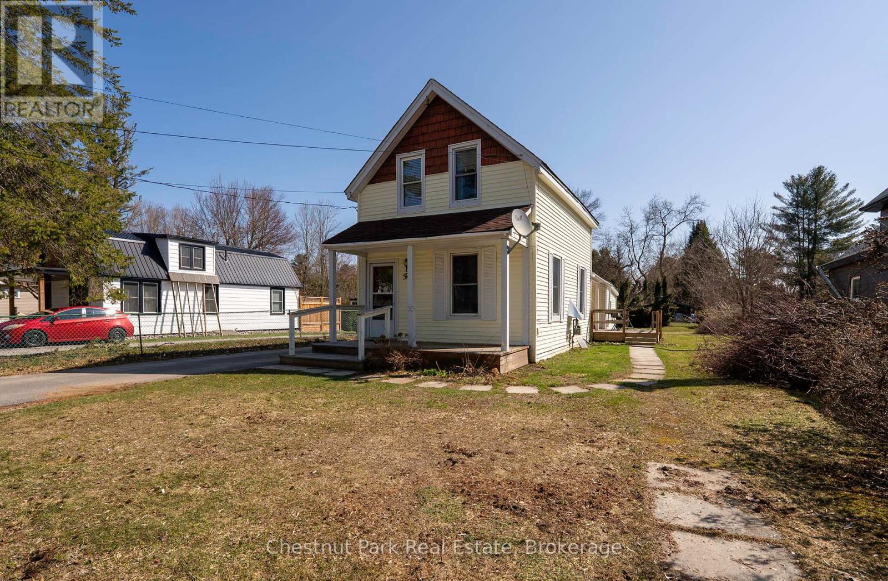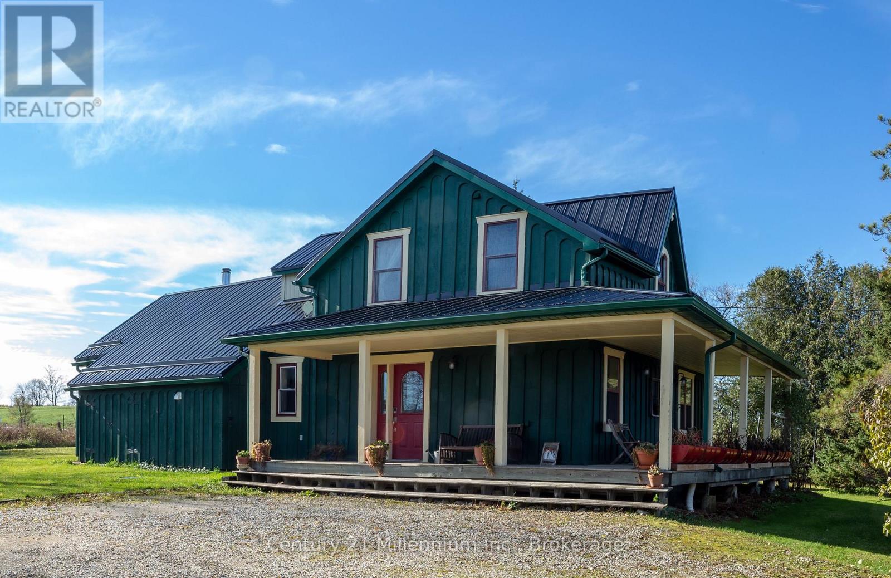Hamilton
Burlington
Niagara
82 Gregory Crescent
Stratford, Ontario
More than meets the eye in this custom built 4 bedroom all brick bungalow! Situated in a highly desired neighbourhood on a quiet lot, a short jaunt to the River and Park System, and around the corner form the dual-track Ecole Bedford School. The main floor boasts a unique layout with open concept white kitchen and dining room with cathedral ceiling and large windows. The cozy living room has great entertainment abilities with the access to the covered deck via sliding doors. 2 bedrooms are on this floor with a large 4 piece bath in between. The oversized Primary bedroom has a bay window and seat overlooking the mature and peaceful backyard. A 4 piece ensuite also provides privacy and convenience. Main floor laundry allows for one floor living. The WOW factor comes into effect when you enter the spacious basement which has a walk-out to a patio and direct access to the lovely landscaped yard. 2 more bedrooms, full 4 piece bath and large recreation room with gas fireplace round out this home's bonus level. Double car garage with walk up from the basement, refinished deck and landscaped yard complete this fabulous property in a top notch location mere steps away from the Stratford Golf and Country Club. Here is your opportunity! (id:52581)
463 Warren Street
Goderich (Goderich (Town)), Ontario
Charming Beachside Bungalow in Goderich's Finest Location! Welcome to "The Sands," a stunning west-end gem located in one of Goderich's most desirable neighborhoods, often called "The Prettiest Town in Canada." Built in 2022, this beautiful 2-bedroom bungalow offers 1,378 square feet of thoughtfully designed living space, ready for you to move in anytime, with all the benefits of a new build without the wait.. The open-concept layout features 9-foot ceilings on the main floor, a modern kitchen with quartz countertops, pot lights, and under-cabinet lighting, and a spacious primary bedroom with an ensuite. A covered rear patio with a durable concrete floor provides the perfect spot to unwind outdoors, while the charming front porch and oversized single-car garage set this home apart from some similar properties in the area. The partially framed basement offers endless possibilities for customization to suit your lifestyle. Nestled just steps from the beach, this home combines coastal charm with modern convenience. Don't miss the chance to make this delightful bungalow your dream home schedule your showing today! (id:52581)
159 Vacation Inn Drive
Collingwood, Ontario
Step into comfort and style with this well priced two-storey home in Collingwood! This versatile property would suit many needs; a family home, retiree retreat or income generating rental for investors! Beautifully arranged main level with a large living room & eye-catching fireplace, open concept and bright dining room, and kitchen with plenty of storage, a peninsula suitable for entertaining, and sliding doors leading to a patio for relaxing and hanging out. A two-piece bathroom and main floor laundry adds convenience and functionality. The second floor offers three good sized bedrooms and a main 4-piece bathroom. The large primary bedroom suite offers an impressive walk-in closet and a renovated ensuite bathroom with double sinks and spacious shower. The exterior has undergone a significant upgrade with new siding, all new windows, doors and garage door. Other updates include flooring, bathrooms, and freshly painted rooms. Minutes to amenities but located on a private road with very little traffic. This one is sure to check off all the boxes! (id:52581)
9232 Shoveller Drive
Niagara Falls (Forestview), Ontario
Nestled in the prestigious Fernwood Estates on the western edge of Niagara Falls, this impeccably designed executive home spans 3681 sq ft across two levels, exuding elegance and sophistication. Crafted to embrace natural light and maximize space, this open-concept masterpiece is a true architectural gem. Ideal for multi-generational living, this residence features four bedrooms on the upper level, a versatile bedroom/office on the main floor, and the potential to develop two additional bedrooms within the expansive 1900 sq ft lower level. The interior is tastefully adorned with vaulted ceilings, oversized windows, and a sprawling family-centric kitchen, catering to both comfort and style. The grandeur of this home is epitomized by the magnificent great room, featuring a soaring 17-foot ceiling, custom-built wall-to-wall cabinetry, and a cozy fireplace a perfect setting for gatherings and relaxation. Luxurious amenities include two ensuite baths upstairs, a covered patio overlooking the fully fenced yard, parking space for up to six vehicles, and a range of high-end features such as a glass walk-in shower, soaker tub in the primary ensuite, spacious walk-in closets, and a convenient main floor laundry/mudroom. Further enhancing the appeal of this residence are the stamped concrete driveway, security camera system, and an oversized garage with a second overhead door for easy backyard access. Meticulously maintained and move-in ready, this home awaits a new family to create lasting memories in the upscale community of Fernwood Estates. (id:52581)
24 Tevere Place
Hamilton, Ontario
Exceptional custom built Bungaloft, perfectly situated on a cul-de-sac, backing onto park! Striking curb appeal sets the tone with a diamond-cut aggregate driveway, stamped concrete accents, and a rock-scaped garden. Step inside to a soaring 2-storey foyer open to above, a wrought-iron spindle staircase, and a cathedral-ceiling formal dining room. The Butler’s Servery—featuring a prep sink & beverage fridge—seamlessly connects to the spacious custom kitchen, complete with a seated island, pendant lighting, granite countertops, cooktop, wall oven, plate rack, broom closet, and built-in desk. The adjoining living room is equally captivating with its vaulted ceiling, gas fireplace, custom built-ins, and wall of windows that bring in natural light. The main floor private primary suite offers double-door entry, a w/i closet, and a dramatic double-sided fireplace shared with the luxurious, spa-inspired ensuite. This elegant space includes a wood-slat accent wall, dual-sink vanity, and a frameless glass shower with rainfall showerhead & handheld. Upstairs, discover a versatile loft/family room with a ready TV wall mount, alongside an additional bedroom with w/i closet and a full 4-piece bathroom. The finished basement is sure to impress with its 1800+sqft footprint! Designed for both comfort & function. It includes a cozy rec room, 2 more potential bedrooms(one currently used as a gym), another full 4-piece bath, a spacious laundry room with cabinetry & folding station, cold room, and generous storage spaces. Enjoy the landscaped backyard featuring a concrete patio, side walkways, garden shed, and a hot tub—ideal for relaxing evenings. Additional highlights include inside garage access, deep crown moulding & trim, hardwood floors, pot lights, California ceilings, updated roof(2016), new A/C(2024), and new garage doors both with automatic openers. Close to YMCA, library, skatepark, and many amenities including shopping and restaurants. Truly a remarkable home—don’t miss it! (id:52581)
152 Ann Street
Bracebridge (Macaulay), Ontario
Searching for a centrally located bungalow? This property is perfectly positioned within walking distance of shopping centers, schools, and the hospital. Offering a practical three-bedroom layout, the home features a functional kitchen, a spacious dining area, and a living room with walk-out access to the rear deck. Hardwood flooring throughout makes for easy maintenance. The fully finished lower level is designed to meet all your family's needs, complete with a large rec room, a second bathroom, a flexible bonus room, and a workshop area. A level backyard adds even more space for outdoor enjoyment. (id:52581)
305 Yellow Birch Crescent
Blue Mountains, Ontario
WINTER SKI SEASON Rental in Windfall! Located near Blue Mountain Village, this beautifully furnished home is the perfect way to experience The Town of Blue Mountains for the ski season. Residents of Windfall have access to "The Shed" offering hot and cold spa pools, the club house, the fitness room and more! Surrounded by trails, you can walk to Blue Mountain Resort or take a short drive to an abundance of Restaurants, Shops and Amenities. Utilities in addition to rent. Also available in October & November at a rate of $2,900+ per month. (id:52581)
644 Devonshire Road
Saugeen Shores, Ontario
3 + 1 bedroom, 3 bath home currently under construction at 644 Devonshire Road in Port Elgin on a lot measuring 50 x 176. Act early and make your own interior colour selections. Price includes vinyl plank and ceramic on the main floor, carpet and ceramic in the walkout basement, with vinyl plank on the staircase. The heating will be gas forced air with central air; on demand rented hot water tank. Yard will be completely sodded, there will be a 10 x 12 deck off the dining room and a double concrete drive with walkway to the front steps and side door of the garage. The kitchen will feature a 6ft island, and laminate counters. HST is included in the asking price provided the Buyer qualifies for the rebate and assigns it to the Builder on closing. Prices subject to change without notice. (id:52581)
5 Spadina Avenue
Bracebridge (Monck (Bracebridge)), Ontario
Charming Century Home in Bracebridge on a quiet dead-end Street. Welcome to 5 Spadina Avenue, a welcoming century home filled with character and charm, ideally situated on a peaceful dead-end street just a 5-minute walk from beautiful Annie Williams Memorial Park. Located in the heart of Bracebridge, this warm and inviting home features 3 bedrooms and 2 bathrooms, including a convenient main-floor primary bedroom with a full 4-piece bathroom, perfect for those seeking single-level living. Upstairs, you'll find two additional bedrooms and a 2-piece bathroom, ideal for family or guests. The main level offers a cozy living space, a dining area, and a bright, well-laid out kitchen that opens up to a spacious backyard, an ideal setting for summer barbecues, gardening, or enjoying quiet mornings with a coffee in hand. With its unbeatable location close to parks, walking trails, and the Muskoka River, plus just minutes to downtown Bracebridge, this home offers the best of both worlds: a tranquil setting with easy access to all amenities. Whether you're looking to move in and enjoy it as is or are inspired to breathe new life into a classic layout, this home is full of possibilities. 5 Spadina Ave is full of potential and ready to welcome its next chapter - could it be yours? (id:52581)
725292 12 Grey Road
Grey Highlands, Ontario
ANNUAL RENTAL - Fully renovated farmhouse near Markdale situated on 2+ acres with stunning landscaping & views is available fully furnished. Great relaxing, quiet location. This 3 bedroom, 2 bath sleeps 5 comfortably. The rare charm of this fully equipped home complete with Starlink high-speed internet, large terrace with BBQ and outdoor sauna accommodating 5. This home features heated stone & original pine flooring, a fully equipped kitchen w/ Viking gas stove & large island for cozy meals. There is also an open concept living space featuring vaulted ceilings, a dining room ready for entertaining & a wood stove for relaxing by the fire. Close to skiing and great hiking in the area for the enthusiasts. Fabulous location for all seasons. Available immediately. All utilities and grass/snow removal is included. Cleaning service is available at cost to renters. Pets considered. Rental application plus credit check is mandatory. (id:52581)
8378 Chippewa Road
Mount Hope, Ontario
Discover the perfect blend of luxury and country living in this stunning 3,820 sq. ft. home, built just two years ago and set on a spacious 1-acre lot. Designed with comfort and convenience in mind, this home offers four bedrooms and three and a half bathrooms, including a roughed-in three-piece bath in the basement. With a 9-foot basement ceiling, the lower level is ready for future development to suit your needs. The main floor boasts insulated ceilings for enhanced energy efficiency and noise reduction, while the bathrooms feature heated floors and towel warmers for a spa-like experience. A security camera system is installed throughout the home, and Wi-Fi boosters have been roughed in to ensure strong connectivity in every room. The gourmet kitchen is a chef's dream, featuring a 48-inch gas dual range, perfect for cooking and entertaining. Step outside to enjoy the covered porch, complete with two outdoor gas lines, making it an ideal space for barbecuing or relaxing year-round. The laundry room is equipped with modern conveniences, including a high-end laundry steamer, making it easy to freshen up clothes, remove wrinkles, and sanitize fabrics without the need for an iron. This home also offers a recently installed cistern and septic tank (2023) for modern, worry-free living. The attached heated four-car garage provides ample space for vehicles and storage. Thoughtfully designed with high-end finishes and premium upgrades, this home is the perfect combination of elegance, functionality, and peaceful country charm. Minutes to HWY access & all amenities Don't miss your chance to own this exceptional property - schedule your private viewing today! Luxury Certified. (id:52581)
Egv029 - 490 Empire Road
Port Colborne (Sherkston), Ontario
Welcome to Evergreen Village #29! This move-in ready cottage has recently been completely renovated! Updates include new flooring, kitchen with farmhouse style sink and new fixtures, new furniture, sliding barn doors, updated bathroom, new on-demand hot water tank and new furnace. This cottage has 2 bedrooms, 1 bathroom, lots of storage and stackable washer and dryer! Bright and spacious, sliding doors take you to the covered front porch and the large deck! Steps down to the back patio and spacious fire pit. Located close to the park amenities including the water park, sports courts, and the store. Book your showing today! (id:52581)


