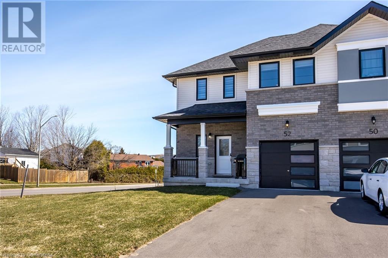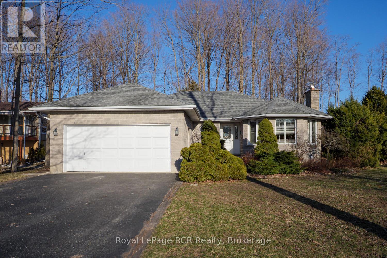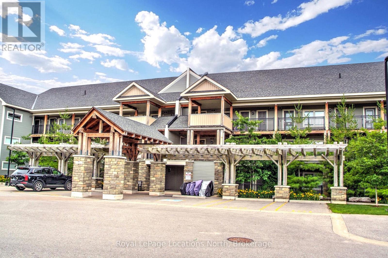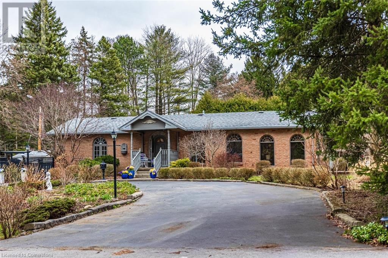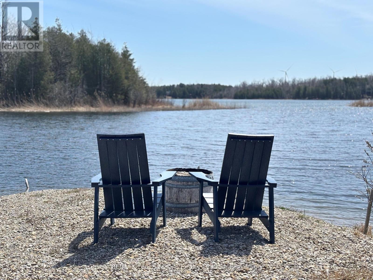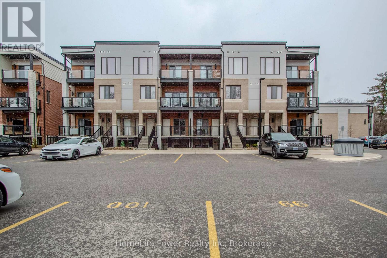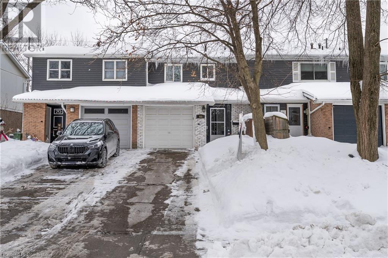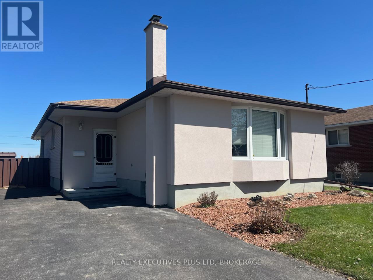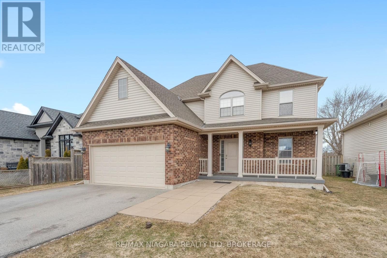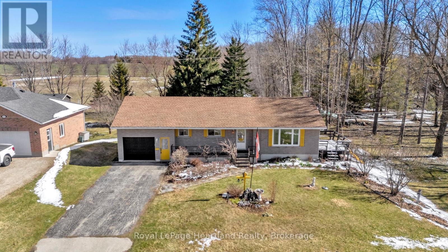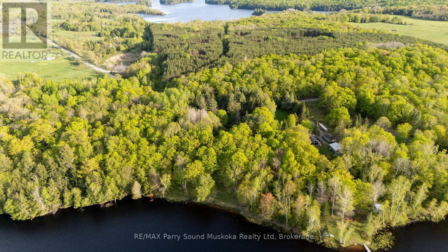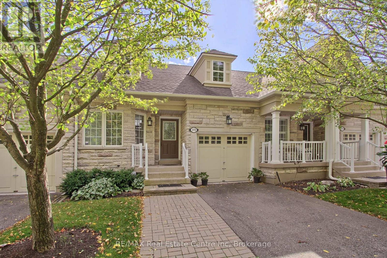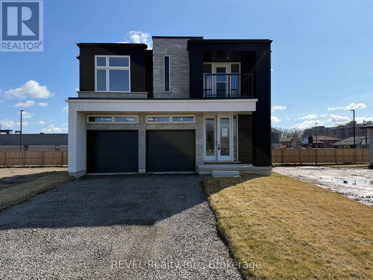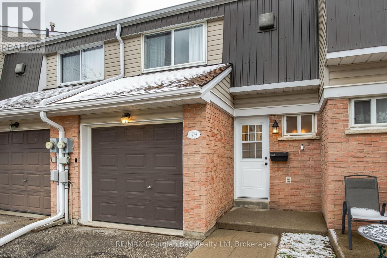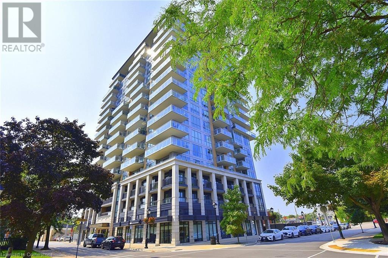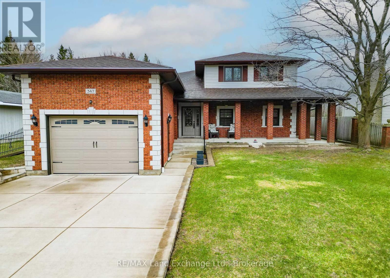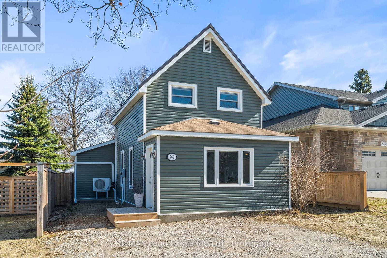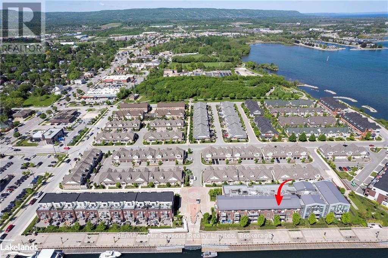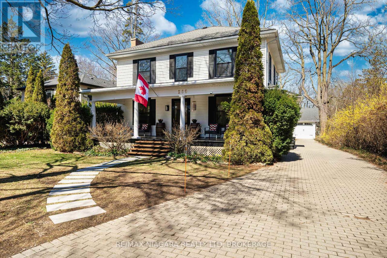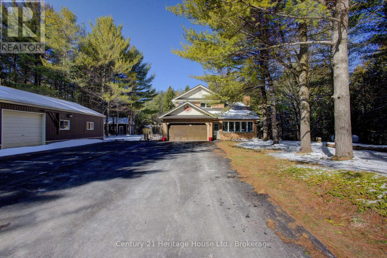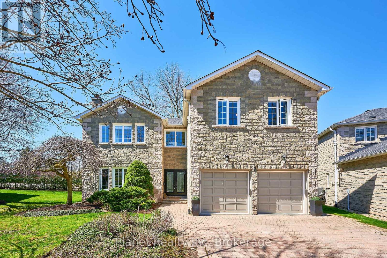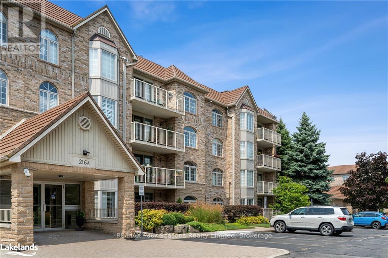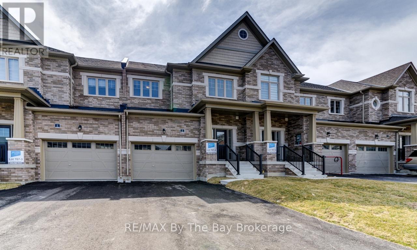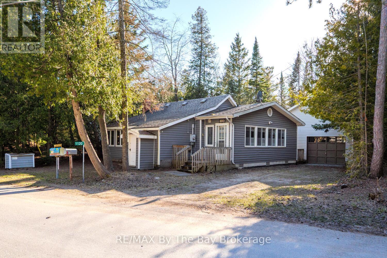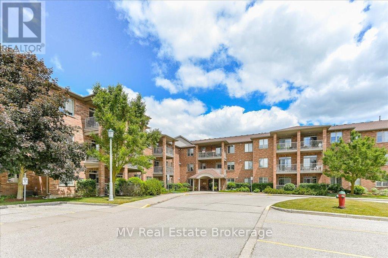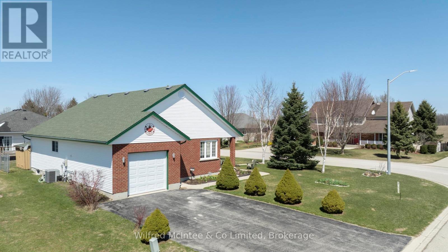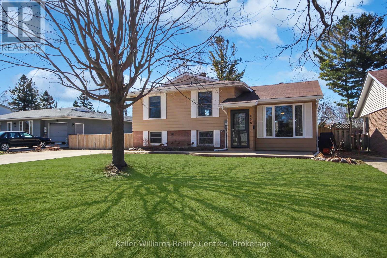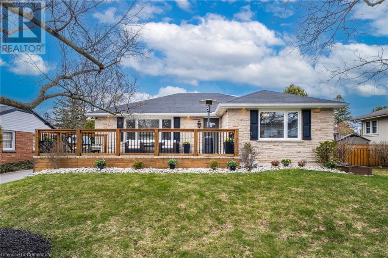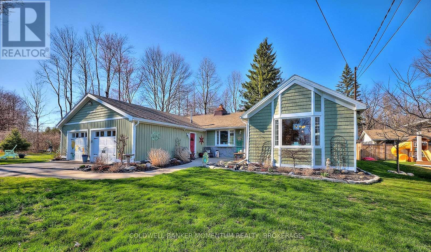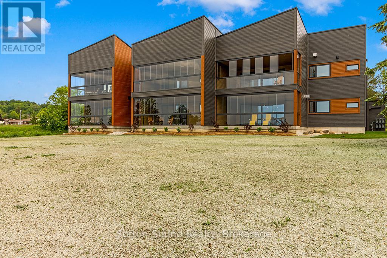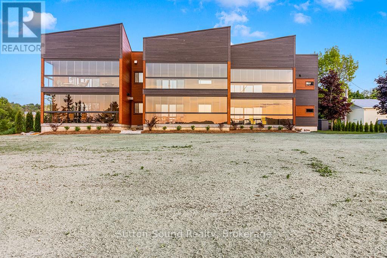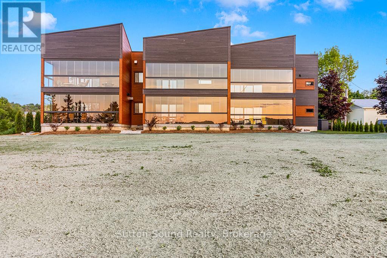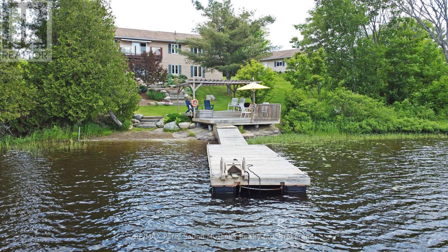Hamilton
Burlington
Niagara
52 Lahey Crescent
Penetanguishene, Ontario
Perfect Get-away home and Destination – approximately 100km from Toronto, Steps to Lakes, Nature and Unforgettable Experiences. Welcome to this Tastefully Decorated and Upgraded Home - Oversized Irregular Corner Lot (36.02 ft Front - 65ft at the Back) backing onto Green Space/Ravine. Extra Deep Driveway for Two Cars; Covered Porch; Wooden deck and Gas BBQ Hook-up at the Backyard; East Facing Side-Yard Offering Shade in the Hot Summer days. More than $20 000 spent in Builders upgrades – Large Foyer, Engineered Hrdwd on Main Floor and Second Floor Hallway; Gleaming Hrdwd Staircase with Iron Pickets; Designers Led Light Fixtures Throughout the House; Main Fl. Offers 9ft. Ceilings, Large Foyer, 2pc Powder Rm, Dining Room, Living Room with Wall Mounted TV, Open to The Modern Kitchen with Upgraded S/S Appliances, Oversized Island with Quartz Countertop, Modern Pendant Lights & Double Sink; Stylish Backsplash; Walk-out to Sun Drained Deck overlooking Pictures Ravine. Gleaming Hrdwd Staircase with Iron Pickets are leading to the Functional and Inviting Sitting Area/Office on the Second Fl. Stunning Designed Primary Bedroom with 4 pc Ensuite Bath, upgraded with Quartz Countertop; Functional Walk-in closet. Great Size 2nd and 3rd bedrooms offers Comfort and Warmth, Complimented by Upgraded Main 4pc. Bath. Convenient Laundry Closet on Second Floor with Front Loader Washer and Dryer. Unspoiled High Ceiling Basement with large window and rough-in bath offer additional space for your future projects. Pride of Ownership, just move and enjoy. Conveniently located in walking distance from Penetag arena, Rotary Champlain Park and marina, Short Drives to Beaches, Blue Mountain Resort and Muscoka… (id:52581)
27 Carson Lake Crescent
South Bruce Peninsula, Ontario
Beautiful quality built, turnkey home in a desirable area of Sauble Beach with over 2700 sq ft of finished living space! Located on a quiet crescent walkable distance to the gorgeous white sand beaches of Lake Huron and all amenities, this is the perfect spot for a growing family or to entertain guests. This spacious home has in-law potential with two large bedrooms downstairs, rec room with fireplace and 4 piece bath, or use as a getaway for the whole family to enjoy! Relax on the back patio, or by the firepit on those cooler nights. Take advantage of all that the area has to offer - time at the beach, kayaking, hiking trails, ATV and many, many more activities! Summer fun awaits! This home is being sold furnished so just move in and enjoy! (id:52581)
105 - 2 Cove Court
Collingwood, Ontario
Stunning Waterfront Living at Wyldewood Cove. Welcome to 2 Cove Court, Unit 105, a beautifully designed 1-bedroom + den, 2-bathroom condo in the sought-after Wyldewood Cove community. Perfectly positioned between Collingwood and Blue Mountain, this ground-floor unit offers breathtaking views of Georgian Bay from the terrace and an unbeatable lifestyle with year-round outdoor amenities. Step inside to an inviting open-concept living space featuring a modern kitchen with ample storage, a dining area, and a cozy living room complete with a gas fireplace. Large windows fill the space with natural light, and a walkout to the private covered terrace provides seamless indoor-outdoor living. The primary bedroom boasts a 4-piece ensuite while the den is thoughtfully set up as a second bedroom with a 3 piece bath right across the hall. Convenient in-suite laundry adds to the ease of living .Enjoy the convenience of direct ground-floor access Step off your terrace and take a short stroll to the waterfront, year-round heated outdoor pool, fitness centre, and recreation area. In the summer, take advantage of the waterfront for swimming, kayaking, and paddleboarding. The unit includes a private storage locker for bikes, golf clubs or small kayaks, plus shared outdoor storage for larger water equipment may be available. Surrounded by scenic trails, golf courses, skiing, and the amenities of downtown Collingwood and Blue Mountain, this condo is the perfect four-season retreat or full-time residence. Don't miss this rare opportunity schedule your private showing today! (id:52581)
365 Eleanor Place
Ancaster, Ontario
Amazing value & a rare find! Nestled on a quiet, dead-end street in the sought-after Ancaster Heights, this expansive 2+2 bedroom bungalow offers a rare blend of space, privacy, and modern convenience. Just a short drive from the natural beauty of Tiffany Falls Conservation, and easy highway access. Situated on a premium, treed 100 x 120 ft lot, the home boasts a newly paved 10+ car circular driveway. The all brick exterior exudes charm, enhanced by tall arched windows at both the front & back of the home. Inside, the bright and beautiful dining room flows seamlessly into a large, sunken family room, distinguished by elegant columns and gas fireplace. The main floor features two generous bedrooms, a well-appointed 4-piece bathroom, and a custom kitchen complete with a built-in oven, cooktop, microwave, and newer dishwasher, fridge, and stackable washer/dryer. The dining area provides access to a private, covered deck. The lower level has been recently professionally renovated to include a full in-law suite or rental opportunity with a private walk-up entrance. This self-contained space features two additional bedrooms, a comfortable living room, a functional office area, and a modern 3-piece bath. The brand-new kitchen is finished with quartz countertops and boasts five newer appliances. This home has undergone significant recent upgrades including a new furnace, AC, and entirely new ductwork (2024), a new water tank, an upgraded 200-amp panel. The basement has been fully renovated with a soundproof ceiling, new drywall, flooring & interior doors and Omni basement waterproofing, backed by a 25-year transferable warranty. The expansive yard provides numerous opportunities for outdoor entertaining and relaxation. This lovingly cared-for bungalow is an absolute must-see for those seeking a blend of tranquility, multi-generational living and or additional rental income. To avoid disappointment call me today & book your private showing before I say sorry it's been SOLD! (id:52581)
139 Young Drive
Grey Highlands, Ontario
Excellent price for 1.7 acres of waterfront on Brewster's Lake. Tucked away at the end of a quiet cul-de-sac, this 3 bedroom, 2 bathroom, plus a full basement with plenty of space to add more beds, is ideal for endless summer gatherings. The open concept main floor has vaulted ceilings, gas fireplace and over sized windows showcasing the stunning lake views. Step through the french doors onto your deck perfect for entertaining. Unwind by the fire pit with smores, or soak in the hot tub while surrounded by the peaceful sounds of nature. The low maintenance yard leads you to the waters edge, where a private dock invites you to swim, fish, or canoe. Currently approved for short term rentals, an ideal revenue generating asset as well as a family compound. Conveniently located just 90 minutes from Toronto, 60 minutes from Barrie, and a short drive to Blue Mountain Resort and Devils Glen Ski Club. (id:52581)
25 Isherwood Avenue
Cambridge, Ontario
RemarksPublic: Brand-New 3-Bedroom, 2-Bathroom Townhouse Condo with Private Patio! Stunning, brand-new townhouse condo featuring 3 spacious bedrooms, 2 full washrooms, and 9-ft ceilings throughout. The primary bedroom includes a walk-in closet and a full ensuite bath, while two additional sizable bedrooms come with closets and share the second full washroom. The modern kitchen boasts a large island, ample cabinet space, stainless steel appliances (fridge, stove, dishwasher, microwave), granite countertops, and a convenient in-unit washer and dryer. The bright living room features glass sliding doors, allowing for plenty of natural light. Located in a prime area, this home is in close proximity to Cambridge Centre Mall, schools, the Grand River, Downtown Cambridge, and Cambridge Memorial Hospital, with easy access to Highway 401 for a quick commute. Its also just a short drive from Kitchener-Waterloo universities, colleges, major employers, restaurants, shopping, and nightlife. (id:52581)
148 Holton Avenue S Unit# 2
Hamilton, Ontario
This spacious and beautifully maintained 2-bedroom + den, 1.5-bath unit is located in the highly sought-after St. Clair neighborhood. Situated in a duplex, this charming home boasts high ceilings and original details, including stunning hardwood floors. Enjoy the convenience of in-suite laundry and a dishwasher. The eat-in kitchen is perfect for family meals, and the large deck off the kitchen overlooks lush greenery and trees—ideal for relaxing or entertaining. The bathroom features a classic original claw tub, adding to the home's unique charm. Tenants are responsible for 60% of utilities (heat and water), with hydro separately metered, and tenants covering 100% of the electricity costs. The unit is part of a quiet building with only one other unit on the main floor, and no neighbours above for added privacy. Don’t miss the opportunity to make this beautiful space your new home. Schedule a viewing today! Required documents: rental application, employment letter(s), two most recent pay stubs, and a current full credit report. (id:52581)
68 Gledhill Crescent
Hamilton, Ontario
Welcome to this charming freehold home in the desirable Gourley neighborhood of Hamilton! Ideal for small families or first-time buyers, this home features 3 spacious bedrooms and 2 bathrooms. The home has been thoughtfully updated with modern touches, including new lighting in all the bedrooms (2022) and sleek pot lights in the living room (2022), adding a warm and inviting ambiance throughout. Step outside into the large backyard, perfect for entertaining or simply relaxing in your own private oasis. A new cement pad (2023) has been added, providing an excellent space for outdoor gatherings or a cozy retreat. With a driveway that comfortably fits 2 cars, parking is never a concern. This home is move-in ready and waiting for you to make it your own. Don't miss out on the opportunity to own this wonderful property in a fantastic location! (id:52581)
616 Bunting Road
St. Catharines (441 - Bunting/linwell), Ontario
Welland Canal views! Watch as the ships pass by from inside your beautiful main floor sunroom with floor to ceiling windows. This newly stucco exterior home features a 2+1br, a large main floor living space with a nicely appointed formal living room all with hardwood floors, dining room and eat-in kitchen. Clean, modern and move it ready! The sunroom at the rear of the home is where you will spend most of your free time. Enjoying the views of your fully fenced yard and the Welland Canal. Sliding patio doors reveal your covered deck perfect for entertaining. Downstairs is another bedroom, 3pc bathroom and large rec room ready for those winter movie nights when you just want to snuggle down. Close to shopping, QEW and great recreational opportunites along the Welland Canals Parkway Trails. (id:52581)
3960 Village Creek Drive
Fort Erie (328 - Stevensville), Ontario
BEAUTIFULLY BUILT 2-STOREY IN STEVENSVILLE! This wonderful home offers over 2500 sqft of finished living space with 4+1 bedrooms, 3.5 bathrooms, double car garage and an oversized fenced in rear yard. Main floor offers a formal living room with gas fireplace, dining room and eat-in kitchen with breakfast island. Main floor also offers laundry room off the garage and 2-piece powder room. Second level is finished with 4 bedrooms and 2 full bathrooms including a primary ensuite. Basement level is fully finished with a 5th bedroom, rec room and a 4th three piece bathroom. Large double driveway, covered front porch and spacious rear yard. All kitchen appliances plus washer & dryer included. (id:52581)
21 Brown Street S
Minto, Ontario
It's time to escape the hustle and bustle and move to enjoy small town, countryside living! Welcome to 21 Brown St S, Clifford, a 3 bedroom bungalow located on the edge of the charming community of Clifford. This 3 Bedroom, 1 Bath Brick Bungalow sits on 1.4 acres of land with a sprawling forest and is surrounded by wildlife, nature, a babbling brook yet is a quick walk to shopping, dining and sports in downtown Clifford. Finished with functionality in mind with main floor laundry, ample natural light, attached garage, unfinished basement, and so much more. Enjoy sitting out on your side deck or wandering through your very own forest enveloped in the peacefulness of country, small town living. Conveniently located under an hour commute to Waterloo, Guelph & Owen Sound; a quick walk to downtown shopping & dining, and approximately a 20 min drive to big box store shopping in Hanover & Listowel. Call Your REALTOR Today to View What Could Be Your Escape to a Simple & Quiet Lifestyle at 21 Brown St S, Clifford. (id:52581)
82 Bradley Road
Seguin, Ontario
The life experience you have been waiting for is here! A stunning 3.5 acre property and 330 feet of shoreline giving great privacy. A level lot with plenty of usable space, great for people of all ages and for pets to run free. Ability to launch your boat from your own property being a great feature because there is no public boat launch on Blackwater which also keeps the lake more private. A long North West view and sparkling water to gaze out upon. Gentle walk into the water and sand entry. Wood flooring and ceilings. Wood cabinetry, separate dining area and spacious family/living room. Mudroom room/Entry/Sunroom area with walkout. Bunkie/workshop building. Metal roof.Drilled well.Spend your spring and summer days working in the beautifully planted gardens. Just a half an hour drive to Parry Sound for shopping, hospital, Schools, Theatre of the Arts and much more. Or just an 10 minute drive to the quaint village of Orville for small amenity store, community centre and summer markets.Enjoy all season activities from your doorstep.Year round municipal maintained road. Click on the media arrow for video, virtual tour. (id:52581)
164 Robinson Street Unit# 2
Hamilton, Ontario
Charming 2-Level Apartment in the Heart of Historic Durand Welcome to this beautifully maintained, boutique-style building located in one of Hamilton’s most sought-after neighbourhoods—Durand. This bright and inviting 2-level apartment offers over 1,500 sq. ft. of thoughtfully designed living space, full of charm and natural light. Oversized windows in the open-concept living and dining room offer lovely views of the front garden and fill the space with sunlight throughout the day. The main floor features an open-style kitchen with an island, a dedicated dining area, and a comfortable living space—perfect for relaxing or entertaining. The upper level includes a spacious primary bedroom with a skylight, providing ample room for a desk or reading nook. A spacious second bedroom is complemented by a versatile third room (off the primary), which can serve as a den, media room, or yoga space, and includes a double closet for extra storage. This apartment also includes a built-in dishwasher, direct access to an open balcony that allows even more natural light, and central air conditioning for summer comfort. Coin laundry is available on-site, and one parking spot is included. Utilities are shared, with the tenant paying 20% of heat, gas, and water. Live just steps away from Durand Coffee and the Durand Bottle Shop—our community hub—and a short walk to Locke Street and James Street South for restaurants, shops, and amenities. The GO Station, Hamilton Farmers’ Market, Art Gallery of Hamilton, and more are all within easy reach. With no one above you, enjoy the peace and privacy of this charming space. Please provide the following with your application: Rental Application, Employment letter(s), 2 most recent pay stubs, and Current Credit Score, ID. Local, responsible landlords = priceless. Come and see what all the fuss is about! (id:52581)
372 Terry Carter Crescent
Newmarket (Gorham-College Manor), Ontario
Welcome to life at Barrington on the Park! An exclusive community of homes just a short walk to Fairy Lake and Historic Downtown Newmarket. This stone bungaloft features stunning vaulted ceilings in the kitchen and dining room which showcase the home's freshly painted walls. The eat-in kitchen features ample storage, stainless steel appliances and tons of countertop space for all those family get-togethers over the holidays. The open concept living/dining room features hardwood floors, a gas fireplace and a walkout to a private patio. The generously sized primary bedroom features double closets and a semi-ensuite washroom with walk-in shower. The main-floor laundry room allows for the ease of single-floor living. Upstairs there is a sun filled loft overlooking the kitchen and dining room and a large den that is the perfect spot for a home office or hobby room. Finishing up the upper level is a spacious second bedroom with 4 piece semi-ensuite washroom. The unfinished basement has a built-in workbench, and cold-cellar and is awaiting your finishing touches. (id:52581)
242 Wellandvale Drive
Welland (767 - N. Welland), Ontario
Welcome to 242 Wellandvale Drive. This beautiful brand new home, built by Cairnwood Homes is conveniently located in North Welland. Offering 5 spacious bedrooms and 4.5 bathrooms above grade, plus a fully finished basement with a separate entrance, 2 additional bedrooms and 1 more bathroom. This home is perfect for large families or multi-generational living. Designed with sleek and contemporary finishes, the open-concept layout is bright and inviting, making it ideal for entertaining. Conveniently located close to the highway, Seaway Mall, grocery stores, and just minutes from Fonthill, this is a rare opportunity to own a brand new home in a fantastic neighbourhood. . Don't miss out, schedule your private tour today! (id:52581)
16 Freeland Court
Hamilton, Ontario
The perfect setting! This stunning 3 bedroom brick bungalow sits on a large pie shaped lot on a quiet court in desirable Westdale . Backing onto Royal Botanical Gardens property, this home feels like a getaway destination. The spacious foyer gives you a sense of openness & light which flows through to the modern kitchen & great room both featuring vaulted ceilings & wall to wall windows. Gorgeous granite counters & backsplash are a stylish counterpoint to the sleek cabinetry. The large island has room for four to dine or share a glass of wine from the wine fridge while the chef creates dinner. With an abundance of counter space, built-in double oven & stove-top, this kitchen is a chef's dream. A walkout from the kitchen to the concrete patio is perfect for indoor/outdoor entertaining. The primary bedroom is a true retreat. The expansive space is accented with crown moulding, hardwood floors & a gas fireplace. The spa-like ensuite has a jetted tub, walk-in shower, water closet, double vanities & a WI closet. The main floor also has two generous bedrooms & 2 3-pc baths. Take the impressive open staircase to the lower level & you will find a massive family room with full size windows looking out to the back yard. Office, den & an additional kitchen are also on offer for possible multi generational living. Huge backyard is bordered by mature trees. Close to Cootes Paradise, MacMaster & the shops & cafes of Westdale. Easy 403 access. This home is a must see! (id:52581)
5 Hazelwood Drive
Guelph (Kortright Hills), Ontario
Discover Your Dream Family Home in Kortright Hills! Nestled in one of Guelphs most sought-after neighbourhoods, 5 Hazelwood Drive offers the perfect setting for your family to grow and thrive. This charming home features four generously-sized bedrooms and three beautifully updated bathrooms, blending modern style with family-friendly comfort. Imagine starting your day in the bright, freshly renovated kitchen, where sleek finishes meet functionality. Gather around the table for breakfast before heading to the sun-filled living room for cozy evenings with loved ones. The updated bathrooms add a touch of luxury to your daily routine, making everything feel fresh and new. For busy families, this location could'nt be more convenient. Highly-rated schools are just a short walk away, making school runs effortless. The tight-knit community in Kortright Hills means you'll have friendly neighbours and plenty of opportunities for connection. From family walks along scenic trails to playdates at the local parks, this neighbourhood has it all. Outside, the private, fully fenced backyard offers the perfect retreat for kids to play, pets to roam, or to host weekend BBQs. Plus, the handy mudroom/laundry combo is great for keeping things organized and tidy. If you're looking for a home that balances style, convenience, and a welcoming atmosphere, this is the one for you. Don't miss the chance to make 5 Hazelwood Drive your forever home! (id:52581)
289 Vanilla Trail
Thorold, Ontario
This gorgeous 2 year old, 4-bedroom plus loft, 5-bath custom-built home in a subdivision is so much more than just a house—it’s a lifestyle upgrade waiting for an appreciative buyer who wants all the bells and whistles. A one-of-a-kind Dryden model with designer finishes, extensive upgrades, and approx. 3,300 sq ft of living space, backing onto a ravine on a premium lot on a family-friendly street. 9ft ceilings, hardwood floors, quartz counters, potlights, smooth ceilings, 2 fireplaces, and a finished walkout basement with full kitchen—perfect for in-law living. No disappointments here—this home shows better than a model. Come fall in love! (id:52581)
11 Queen Street Unit# 205
Brantford, Ontario
Welcome to 11 Queen Street, This second floor, loft styyle 2-bedroom, 1-bathroom unit with is located in the heart of downtown Brantford. The Building was fully restored in 2019 to feel brand new! Featuring an open-concept living area with large windows that flood the space with natural light, creating a bright and welcoming atmosphere. The practical and modern kitchen is equipped with newer appliances, including a fridge, stove and dishwasher, while in-suite laundry cannot be beat! The building offers added security with a 24-hour monitored camera system, and its prime location puts you steps away from the Grand River, local parks, dining, shopping, and entertainment. Steps away from Wilfrid Laurier University and Conestoga College, making it ideal for students or professionals. With public transit options and easy access to major routes, incuding the Go bus or VIA rail train. (id:52581)
79 - 778 William Street
Midland, Ontario
Discover modern living in this beautifully renovated townhome nestled just moments from the shores of Georgian Bay and walking/biking trails. Perfectly positioned close to shops and schools, this charming home has all the conveniences you're looking for. Inside, youll find a thoughtfully updated interior featuring a functional floor plan, modern finishes, and plenty of natural light. The sleek kitchen boasts stainless steel appliances, quartz countertops and flows seamlessly into a bright living and dining area ideal for both everyday living and family life. Upstairs, enjoy generously sized bedrooms and a fully updated 4 piece bathroom perfect for everyone! Additional highlights include a 2 piece bath on the main floor, cozy rec room in the lower level, a generous sized backyard patio, and attached garage with inside entry. Recent updates include a new forced air heat pump with central heating (2024), freshly painted throughout, new flooring, updated bathrooms and a modern and stylish kitchen. If youre looking for a low-maintenance lifestyle close to all amenities, this move-in-ready townhome offers the perfect blend of comfort, convenience, and style. And its waiting for you! (id:52581)
340 Plains Road East Road Unit# 102
Burlington, Ontario
Welcome to Affinity Condominiums by Rosehaven…a modern mid-rise residence in the heart of Burlington’s vibrant Aldershot community. This stylish 1-bedroom plus den suite offers the perfect opportunity for first-time buyers, professionals, or those looking to downsize without compromise. Featuring 9-foot ceilings, wide plank flooring, quartz countertops, stainless steel appliances, and walkout to a very spacious balcony, the suite blends comfort and function with contemporary design. Open concept floor plan creates the perfect space relaxing or entertaining, the principal bedroom is bright and spacious and the den is a great space for home office or cozy guest suite. Enjoy access to impressive building amenities including a rooftop terrace with BBQs, a fitness and yoga studio, party room, underground parking all this in a fabulous location with shopping, restaurants, parks, Mapleview mall, LaSalle Park, Royal Botanical Gardens, highway access and Aldershot Go - all nearby, this location offers exceptional convenience and a lifestyle to match. (id:52581)
2025 Maria Street Unit# 1006
Burlington, Ontario
FRESHLY PAINTED!! Welcome to The Berkeley, one of Burlington’s finest downtown condo buildings; a luxury project by Carriage Gate Homes! Loaded with upgrades at time of construction in 2019, you will be amazed at what this 1 Bedroom, 2 Bath unit has to offer! Ten-foot Ceilings; Wide plank Floors, with larger wood Trim; Upgraded Kitchen Cabinets, with extended height uppers & Crown Moulding; Stainless Steel GE Appliances, including upgrade Canopy Hood Fan; Island with Waterfall Quartz Countertop; Marble tile Backsplash; Built-in Kitchen wall unit with double Pantries and Quartz Countertop; Pot lighting throughout the living space; Custom Blinds; in unit laundry; owned parking spot and storage locker! Enjoy breathtaking views of Lake Ontario from your spacious (175 sqft) terrace! But there’s more! The Berkeley offers exceptional amenities including the hotel-inspired lobby, attentive concierge service and 24 hr security, party and games rooms, a rooftop patio with BBQs and lake views, secure bike storage, and a fully equipped gym. Owned parking spot conveniently located beside the elevator. This one won’t last! (id:52581)
347 Tyendinaga Drive
Saugeen Shores, Ontario
Welcome to 347 Tyendinaga Drive, located in the community of Saugeen Shore. This custom-built home is situated on a quiet street within walking distance of Lake Huron and backs onto the woodlot of Southampton Golf & Country Club. The original homeowner has maintained the house and property, and pride of ownership is evident. The space inside and outside is exceptional, with over 2700 square feet of living space on 3 levels, a covered front deck and a covered back deck for outdoor living enjoyment and entertaining. The main level features a gracious foyer, a three-piece bathroom, a customized laundry room with an office/hobby area, a family room, a delightful sunroom, and a mudroom with access to the outside. The second level has a living room, kitchen, and dining area with a walkout to a covered back deck. The upper level has four spacious bedrooms, a 3-piece bathroom and a 3-piece ensuite. The unfinished basement has a walk-up to the outside and plumbing rough-in, making it ideal for a secondary suite or additional living space. The expansive 60' x 226' lot provides a private and tranquil setting, with mature trees and views of the woodlot. The sturdy outbuilding has a concrete floor, a skylight and a loft; ideal for a workshop, storage or a bunkie. The house is well equipped for a large family, multigenerational family, secondary income suite, or vacation retreat, with beaches, outdoor activities, recreational trail systems, shopping, dining, school and hospital all close by. This property has a long list of features and recent updates, so check out the video tour and contact your REALTOR for a private showing. (id:52581)
769 Elgin Street
Saugeen Shores, Ontario
Affordable housing in Port Elgin! This detached 1.5-storey home is close to the senior school grades 7 to 12 and within walking distance to the main street amenities. This home is ideal for a family, or retired couple with a primary bedroom and laundry on the main level. The main floor has a spacious foyer, living room/dining area, kitchen with laundry, family room, primary bedroom and 2 pc washroom. The second level has 2 bedrooms and a 4-piece bathroom. Features include an updated 4-piece bathroom, heated and cooled with an economical ductless heat pump system (2022), 2 natural gas fireplaces, a fully fenced-in backyard, access to the backyard from the family room, and open sight lines from the dining space will direct you into the kitchen which is complemented nicely by a trendy breakfast bar. Check out the 3D walk-through and contact your REALTOR for an appointment to view. Offers are welcome anytime! (id:52581)
309 - 1 Shipyard Lane
Collingwood, Ontario
Penthouse condo in The SHIPYARDS, SIDE LAUNCH building with unobstructed water views of Georgian Bay. This one bedroom plus den has a doorway from the den and living room to a large balcony facing east to watch our spectacular Georgian Bay sunrises. SIDELAUNCH is a secure building, immaculately maintained by an attentive property manager. Safe, secure, friendly neighbours, with an elevator and underground parking as well as a social area/party room with full kitchen, sitting area with large screen TV and fireplace. There is even a communal bbq area where social events are organized over the summer months. Approximately 1150 Sq. Ft. with large living room/dining room area with views of Georgian Bay. Custom kitchen with granite counters, stainless steel appliances and island bar. The Primary bedroom is a good size with lots of windows to showcase the water views with a large ensuite bathroom. The den which can be a second bedroom is light filled and offers fantastic water views. 3 piece bathroom off the hallway with ensuite laundry. Newer flooring in 2022 and new AC in 2023. This fantastic location is overlooking the walking promenade and a few minutes walk to the "Historic downtown" core yet only a 15 minute drive to the ski hills. This is a smoke free building, pets are allowed but some restrictions apply. Furniture can be included but is negotiable and not included in the price. (id:52581)
269 King Street
Niagara-On-The-Lake (101 - Town), Ontario
Historic Charm Meets Modern LivingWelcome to 269 King Street, a beautifully preserved century home in the heart of Niagara-on-the-Lake, thoughtfully upgraded to meet the needs of todays homeowners. While the original layout and structure remain intact, the current owners have refreshed the entire space with new walls, new flooring, and updated finishesbringing modern comfort into a timeless setting.Major upgrades include new windows (2024) and a brand-new furnace and A/C system (2024), offering both energy efficiency and year-round comfort.Inside, youll find a seamless blend of old and new: a cozy gas fireplace, bright, updated living spaces, and finishes that respect the homes historic character.Start your day on the spacious front porch, ideal for coffee or casual outdoor dining. The formal dining room offers a welcoming space for entertaining, while the kitchenwith rustic barn beams and in-floor heatingopens to a private backyard and patio, perfect for summer gatherings.Upstairs are four comfortable bedrooms, and a renovated bathroom with clean, modern touches.Outside, enjoy unbeatable walkabilityjust steps to Balzacs Coffee, boutique shops, fine restaurants, Shaw Festival theatres, and Canadas oldest golf course.If youve been dreaming of a home that blends heritage charm with modern upgrades, in one of Canadas most picturesque towns, this one offers the perfect balance.Come and experience timeless Niagara livingwith a fresh new feel.** See attached as the property feature sheet** (id:52581)
473480 Camp Oliver Road
West Grey, Ontario
What more could you possibly ask for? Nestled amidst nearly 10 acres of picturesque trees, this property combines natural beauty with practical features. In addition of 3 bedrooms, this home boasts 2.5 bathrooms, including a convenient 3-piece ensuite, and offering comfortable living spaces. The Hy-Grade metal roof ensures durability, while the attached double car garage provides ample storage. For hobbyists or professionals, the large 24' 66' heated shop/workshop is a valuable addition. Also, there is another detached 16' X 24' garage and a storage shed. With a paved driveway for easy access and just a short drive to Durham, Markdale, and Flesherton, this home strikes the perfect balance between tranquility and convenience. Your dream property awaits! (id:52581)
7 - 25 Manor Park Crescent
Guelph (Dovercliffe Park/old University), Ontario
Welcome to the stunning enclave of Manor Park! This premier collection of private condominium residences exudes opulence and luxury, including its incredible setting featuring manicured parkland on the banks of the Speed River. #7 is truly one of the city's finest residences, from its immaculate stone facade through to its host of high-end interior finishes. Inside, this stately home is elegantly styled, befitting a home of its caliber. Upstairs, 3 grand bedrooms are each accompanied by their own ensuite bathroom- including the primary bedroom's 5 pc. bath featuring a jetted corner tub, shower, and a stunning double vanity. The grand suite also offers a beautiful walk-in closet that has been thoughtfully curated. The upper level also features a functional and sizeable landing, conducive to a cozy reading nook or bright & airy home office, without the need to tie up a bedroom. The main level flows seamlessly between spacious principal rooms- from an inviting front living room into a lavish, yet intimate dining room & finally, into an immaculate eat-in kitchen with elegant white & espresso cabinets and an abundance of counter space for preparing a gourmet meal or entertaining Friday night company. A brand new deck extends the nearly 2,600 sq. ft. of interior living space outdoors with fashionable glass railings that bring nature right to your dinner table. This landmark collective of homes affords you the sought-after ease of condo living, combined with the access to downtown's parks, trails, dining & entertainment, all without the congestion of a high-rise apartment. 25 Manor Park is an address of distinction, one that could soon be yours. (id:52581)
8 Sullivan Drive
St. Catharines, Ontario
SELL WITH FREE FURNITURE (if wanted)! The newly renovated 3+2 bedrooms bungalow with 2 kitchens, 2 bathrooms, 2 laundry rooms and a separate entrance is in the desirable north-end Lakeport neighbourhood. Completely refurbished (in 2023), including the roof, flooring, painting, new appliances, cabinets, fully renovated basement with a new kitchen with about 800sf living space. Concrete pathway leading to the backyard. The in-law suite features two bedrooms, kitchen, bathroom, laundry room and a separate entrance. Conveniently located near parks, schools, shopping and transportation. (id:52581)
A405 - 216 Plains Road W
Burlington (Bayview), Ontario
PRICE DROP!!! Experience the best of Burlington at Oakland Greens, a desirable condominium community offering simplified living in a tranquil setting. This well-designed unit features 2 bedrooms and 2 en suite bathrooms making it the perfect place to host family and friends. Step into the light-filled and spacious living room with access to a private oversized balcony with views of Hidden Valley Park peaking through. The newly renovated kitchen offers ample counter space with a pass-through to the dining room to ensure inclusion when entertaining guests. Enjoy ease of movement throughout with extra wide doorways and open living space suitable for everyone. Just off the living room, you’ll find the roomy primary bedroom that can comfortably fit a king sized bed, armchair and other furniture. With two closets, you’ll have plenty of space to store your personal belongings. The en suite 4 piece bathroom features a double sink vanity and an easily accessible corner shower. Across is the large second bedroom with a dual access 4 piece en suite conveniently connected to the living room. The in-unit stackable laundry takes up little space in the utility room leaving extra capacity for storage. Feel a sense of security with underground parking, garbage/recycling indoors, and key fob entry into the building. The communal clubhouse is a great spot to play cards, watch movies with friends, or quietly read a book in the private library. Close to all amenities, fantastic restaurants and LaSalle Park Marina. Now is your chance to own in the well sought-after Oakland Greens complex only steps from the Aldershot community. (id:52581)
8 Frederica Crescent
Wasaga Beach, Ontario
Newly Built Brick Townhouse! Move-in ready, builder invantory by Zancor Homes. This 1,780 sq ft townhouse offers 3 bedroom and 2.5 bathrooms. As you enter the home into a spacious foyer with a double door closet and 2pc bathroom. Continue into the home and find an upgraded kitchen: cabinets, hardware, counter top, built-in microwave, appliance package and more. Lots of space to add stools at the island and a table and chairs for more formal dining. Open concept on the main floor to allow space for everyone. Additional upgrades: flooring, smooth ceiling, pot lights, A/C, NO carpet, etc. Upstairs, there are 3 bedrooms, 4pc bathroom and 5pc ensuite. The laundry room is also conveniently located on the second floor. Full unfinished basement with a bathroom rough-in. Walking distance to elementary school and future high school. (id:52581)
6 Muirfield Trail
Welland (766 - Hwy 406/welland), Ontario
Welcome to 6 Muirfield Trail in Wellands prestigious adult lifestyle community, The Highlands at Hunters Pointe.This exceptional custom-built bungalow by award-winning Luchetta Homes was the original model home, showcasing premium finishes, thoughtful upgrades, and a southwest-facing corner lot with peaceful pond views. Boasting over 2,700 sq ft of finished living space, the main level offers an open-concept design with vaulted ceilings, hardwood floors, and a gas fireplace in the great room. The kitchen features granite countertops, ample cabinetry, and a generous eat-in area with walkout to a raised deck perfect for entertaining or relaxing in nature. A formal dining room with coffered ceiling adds classic elegance.The spacious primary suite includes dual closets, a luxurious ensuite with jetted tub and walk-in shower, and direct deck access. A second bedroom, 4-piece bath, and a laundry/mudroom with inside access to the finished double garage complete the main floor.The bright walkout basement adds incredible flexibility, with a large family room with fireplace, oversized bedroom, 3-piece bath, office nook, full-size windows, and garden doors leading to a lower patio ideal for a private in-law or caregiver suite. A cedar closet, cold room, rough-in for a second kitchen (appliances included), and tons of storage round out the lower level. Professionally landscaped with a stamped concrete driveway and walkways, in-ground irrigation system, two patios, and deck access from both the kitchen and primary bedroom. Enjoy maintenance-free living with snow removal and lawn care included. Residents have exclusive access to The Highlands Clubhouse with saltwater pool, fitness centre, tennis/pickleball courts, and more.This one-of-a-kind home is just steps from a large commuter carpool lot, one minute to Hwy 406 with direct access to the QEW, and minutes to shopping, golf, wine country, and healthcare.Luxury, comfort, and convenience all in one perfect package. (id:52581)
570 Linden Drive Unit# 9
Cambridge, Ontario
This beautifully designed 3-bedroom, 3-bathroom townhome offers 1,500 sq. ft. of above-grade living space in a high-demand location! The open-concept layout features a modern kitchen, great room, and dining area, perfect for entertaining. The primary bedroom includes a private ensuite and walk-in closet, while the large backyard provides added privacy with no homes behind. Conveniently located just 2 minutes from Hwy 401, and close to Conestoga College, top-rated schools, and all amenities. A must-see home! (id:52581)
69 Seed House Lane
Halton Hills, Ontario
Welcome to 69 Seed House Lane in the heart of Georgetown – a well-maintained 3-bedroom, 2.5-bath townhome providing incredible value in one of Halton Hills’ most desirable communities. This home features a walkout basement and a fully fenced backyard with patio stones, providing privacy & an ideal space for outdoor relaxation and entertaining. The garage provides a convenient entrance to the home and also a direct access to the backyard. Inside, you'll appreciate the functional layout with separate living and family rooms, perfect for families seeking versatile spaces for gatherings, work, or quiet time. The home is adorned with tasteful, neutral paint colors, and the high ceilings on both floors enhance the sense of space and light throughout. Modern conveniences include a second-floor laundry room equipped with a washer and dryer (2021), adding to the home's practicality. The kitchen is fitted with a stove (2019), dishwasher (2021) and a fridge, catering to your culinary needs. Significant updates ensure peace of mind: roof shingles were replaced in 2016, a water softener installed in 2021, and a new AC unit added in 2023. Education is at your doorstep with several top-rated schools nearby: Harrison Public School (JK-5) approximately 1 km away, Centennial Public School (6-8) approximately 2.5 km away, Holy Cross Catholic Elementary School (JK-8) approximately 1 km away, St. Francis of Assisi Catholic Elementary School (JK-8) approximately 1.4 km away, Christ the King Catholic Secondary School (9-12) approximately 0.5 km away, Georgetown District High School (9-12) approximately 1 km away. Commuting is a breeze w/ Hwy 7, 401, and 407 just minutes away. You'll also find yourself close to parks, places of worship, grocery stores & all the amenities that Georgetown's charming downtown has to give. This move-in-ready townhome combines space, location & modern updates. Don’t miss your chance to make it yours—schedule a viewing today! (id:52581)
1120 King Edward Avenue
South Bruce Peninsula, Ontario
Nestled in the heart of Sauble Beach, this charming property comes to the market for the first time in over 40 years, representing a rare opportunity for a new family to begin their own journey of laughter and cherished moments. Lovingly maintained by a single family, the home boasts a spacious galley kitchen that invites culinary creativity, perfect for preparing meals to be enjoyed during family gatherings. With three comfortable bedrooms and a well-appointed four-piece bathroom, this residence ensures ample space for everyone to relax and rejuvenate after a long day at the beach. One of the standout features of this property is the separate garage, measuring an impressive 32 x 16 feet, complete with a durable metal roof. This versatile space is ideal for storing your boat and all the beach toys essential for making the most of sunny days by the water. Additionally, it can serve as a charming venue for indoor picnics during family get-togethers, fostering togetherness regardless of the weather. As the sun begins to set and the evenings turn cooler, gather around the cozy gas fireplace in the living room, where stories can be shared and memories will be made. With its proximity to the vibrant attractions and shops of Sauble Beach, this home not only offers a warm and inviting atmosphere but also immerses you in the lively community energy and recreational activities that the area has to offer. This property is ready for its next family, eagerly waiting to embrace the joy and warmth that comes from creating lifelong memories together. Don't miss out on the chance to be a part of this cherished legacy. it's time for new adventures to begin! (id:52581)
209 - 20 Station Square
Centre Wellington (Elora/salem), Ontario
Tucked away in the charming village of Elora, this quiet, carpet-free 1-bedroom suite offers the perfect blend of comfort, convenience, and community. Just a short stroll from downtown shops, cafes, Bissell Park, and the scenic trails along the Grand River, this well-maintained home is ideal for anyone craving a relaxed, walkable lifestyle. Inside, you'll find a bright, thoughtfully updated space with hardwood and tile floors, fresh lighting, and a modern kitchen complete with stone countertops and brand-new appliances (2021) - all included. The open layout makes the most of every square foot, offering a move-in-ready home that feels both stylish and functional. Living at Station Square means more than just a great location its a community. Residents enjoy a variety of exceptional amenities, including a beautiful lounge for gathering, a craft room, fitness centre, woodworking shop, and other welcoming spaces designed to bring people together. Perfect for downsizers, retirees, or anyone seeking low-maintenance living in a vibrant, connected setting. Come experience the ease and charm of condo life in Elora - you'll feel at home the moment you walk in. (id:52581)
12 Jonathan Crescent
South Bruce, Ontario
This lovely 3-bedroom bungalow is tucked away on a quiet street in the charming community of Mildmay. Immaculately cared for, the home features an open-concept layout that creates a bright and welcoming atmosphere from the moment you step inside.The finished basement offers fantastic extra living space, including a fourth bedroom, a second full bathroom, and ample storage. Outside, enjoy a fully fenced backyard, perfect for kids, pets, or peaceful evenings in the garden. The landscaping is beautifully done and easy to maintain. Additional highlights include a single-car garage, mature gardens, and a location that combines small-town charm with everyday convenience. A true gem for families, retirees, or anyone looking for a move-in-ready home in a quiet, friendly neighbourhood. (id:52581)
438 Johnston Avenue
Saugeen Shores, Ontario
438 Johnston Avenue is a warm and inviting 3-level side split home nestled on a spacious lot in the highly sought-after town of Port Elgin. Located in a desirable neighborhood with a charming boulevard running down the center of the street, this rare find boasts 4 above-ground bedrooms and 1.5 baths across 1637 sq. ft. of charismatic living space. Perfect for raising a family, this impeccably maintained home features an outdoor wood-stove sauna, cozy natural gas heating, and air conditioning for year-round comfort. The interior has been freshly painted and showcases upgrades throughout, including a modernized kitchen, and a refreshed main bathroom. The family room, complete with a natural gas fireplace exudes warmth and style. Step outside to beautifully landscaped oasis featuring unilock paving stones and stunning gardens. The large backyard, enclosed by a fence, offers, a 10'x10' shed, and ample space for entertaining. Conveniently located close to the beach and a public school. This thriving gem is a must-see property! (id:52581)
59 East 44th Street Unit# Upper
Hamilton, Ontario
Welcome to the upper level of 59 East 44th Street, a well-appointed three-bedroom unit in the heart of Hamilton’s desirable Sunninghill neighborhood. This charming bungalow offers over 1,000 square feet of bright, comfortable living space featuring a spacious layout, updated kitchen with full-sized appliances, and a modern bathroom. Enjoy the convenience of in-suite laundry, central air conditioning, and gas forced air heating, along with a private driveway for one vehicle. Perfectly located on a quiet residential street, this home is within close proximity to parks, schools, transit, and all major amenities. Ideal for AAA tenants, this unit will be available for occupancy starting June 1, 2025. Credit check, employment verification, references, and a completed rental application are required. This is a great opportunity to enjoy peaceful living in a family-friendly area—schedule your private viewing today! (id:52581)
114 Warren Avenue Unit# Lower
Hamilton, Ontario
Welcome to 114 Warren Avenue, a spacious and updated lower-level unit located in Hamilton’s quiet and family-friendly Balfour neighborhood. This beautifully finished suite features two large bedrooms, one full bathroom, and a modern kitchen complete with stainless steel appliances, light stone countertops, and a stylish backsplash. The open-concept living area offers dark wood-style flooring and a warm, inviting atmosphere throughout. With its own private entrance, in-suite laundry, and electric fireplace, this unit delivers both comfort and convenience. Parking for one vehicle is included on a double-wide driveway, and the location places you just moments from parks, schools, shopping, and public transit. Ideal for AAA tenants, this home is available for occupancy starting July 1, 2025. This is a great opportunity to enjoy peaceful living in one of Hamilton Mountain’s most desirable communities. (id:52581)
3276 Sharp Road
Burlington, Ontario
Welcome to your next home! This stunning property at 3276 Shard Rd offers a perfect blend of comfort, convenience, and charm. Located in the trendy Alton Village, this residence is ideal for families, professionals, or anyone seeking a vibrant community with easy access to amenities. Key Features include 4 bedrooms + 3.5 bathrooms, spacious open-concept living area with large windows, allowing natural light to flood the space, fully finished basement with a bar, a main floor office with privacy modern glass doors, solar panels on the roof (offers great savings on hydro bills), charger for EV. The private backyard backing into a ravine, with a beautiful landscape, an inground pool and a cozy patio offers the perfect space for outdoor relaxation and entertaining. Located in the desirable Alton Village community, this home is minutes from major highways (407 & 403/QEW) for easy access to Toronto and the surrounding areas. 10 minutes from the go train and walking distance to parks, top-rated schools, and community centers. A short drive to beautiful Lake Ontario and numerous recreational trails, close to schools and a high variety of shopping, dinning and entertainment options. Whether you are looking for a temporary executive residence or a long-term home, this property is sure to exceed expectations. Don't miss the chance to make this stunning property your new home. (id:52581)
947 Easterbrook Avenue
Burlington, Ontario
Beautifully appointed bungalow in sought after south Aldershot location offering over 2,600sq' of finished living space. All upgrades done in the past 5 years including, kitchen, bathrooms, windows, roof, furnace, AC & more. Open concept layout makes this home great for entertaining. Main floor features living room with large picture window offering loads of natural light. Kitchen w/quartz counters, island & breakfast bar, 2 bedrooms with custom built-in closets & 2 full bathrooms including 4-piece ensuite. Room for large dining table and loads of additional storage for kitchen accessories. Basement offers larger windows, laundry, 2 bedrooms, 3-piece bath & huge rec room with ample room for hosting large gatherings. Private backyard with deck, shed and beautiful perennial gardens. Extra deep detached garage with hydro. Just steps to the lake, LaSalle Park & Marina, RBG, Burlington Golf & CC and quick access to 403, 407 and Aldershot GO. Nothing to do but move in and enjoy everything this home has to offer. (id:52581)
3270 Bethune Avenue
Fort Erie (335 - Ridgeway), Ontario
Pride of ownership shines thru in this tastefully updated two bedroom bungalow. As you arrive you will immediately be delighted with the well maintained landscaping that welcomes you to the front patio area where you can just sit back with your morning coffee and enjoy the tranquility. The house warmly embraces you with a feeling of serenity that you are HOME. The kitchen has newer Ikea cabinets that carry up to the ceiling and completed with crown molding. White double farmer sink set in quartz counter tops complements the cabinets and the Island adds extra workspace. Lovely sunny dining area complete with a bay window rounds out the kitchen area. The living room is accented with a rock faced gas fireplace and lots of light. The main areas have gleaming dark engineered hardwood flooring. Two spacious bedrooms share a fully updated bathroom with and he second bathroom is complete with a tiled walk in shower. Off of the kitchen there is a well organized laundry room with stackable washer/dryer and custom built in storage units for your pantry needs leads out to the back decks. The wow factor will be immediate as you step out into your own private oasis complete with covered hot tub porch and large dining deck. A great entertaining area or just a wonderful space to relax in, soak in the hot tub or just kick back and read a good book. For your convenience there is also a hot and cold running shower, natural gas BBQ hookup and the gardens have a professional installed irrigation system. For your outside storage needs there are two good sized newer sheds. Last but not least is the double attached garage, fully insulated, heated and complete with storage shelves, built in sink, bar fridge, desk and attic. Call today for your private viewing. (id:52581)
31 Loneoak Crescent
Stoney Creek, Ontario
Move-In Ready Detached Home in Family-Friendly Stoney Creek Mountain. Welcome to this beautifully updated detached home, ideally located in one of Upper Stoney Creek’s most sought-after, family-oriented neighbourhoods. Thoughtfully designed for comfort, connection, and perfect for multi-generational living, with 2487sf of finished living space, this backsplit has everything you need—and more. The bright, open-concept main floor is perfect for entertaining guests or keeping an eye on the little ones while preparing meals. Upstairs, you’ll find 3 generously sized bedrooms and a refreshed 5-piece bathroom with ensuite privilege—an ideal setup for growing families or shared living arrangements. The lower level offers a large, cozy family room with a fireplace—perfect for movie nights or relaxing evenings—as well as a 4th bedroom or home office and a second 4pc bathroom. Need even more space? The finished basement adds a versatile rec room and a dedicated laundry area with ample storage. Step outside to a fully fenced backyard that’s private, quiet, and big enough for a pool—a dream for summer entertaining or giving the kids space to play safely. This move-in ready home also features a 1.5 car garage for convenient parking and storage. Located just minutes from top-rated schools, parks, daycares, and everyday amenities, this home truly has it all. Recent updates include new AC (Fall 2024), most windows replaced, and a refreshed upstairs bathroom. RSA (id:52581)
101 - 535 Isaac Street
South Bruce Peninsula, Ontario
Introducing 535 Isaac St, Wiarton: A Waterfront Paradise Like No Other. Welcome to 535 Isaac St, Wiarton, where an unprecedented opportunity awaits you on the stunning shores of Georgian Bay. This exciting new waterfront development in the picturesque town of Wiarton promises an exceptional living experience with breathtaking views of Colpoys Bay. **Property Highlights:** - Stunning Waterfront Location:Nestled along the pristine shores of Georgian Bay, offering spectacular views and direct access to the water. - **Spacious Living:** Each unit boasts three bedrooms and two bathrooms, with living spaces ranging from 1,750 to 1,900 square feet. - High-Quality Features and Finishes:** Enjoy 9 ft ceilings, custom cabinetry, and large kitchen islands with a sleek European design. - **Mature Residence Building 55 plus age group or Mature Professionals: Thoughtfully designed to blend with the natural beauty of the surroundings. - **Enclosed Glass Patios:** Each unit includes a spacious enclosed glass patio of 350+ square feet, perfect for enjoying the views year-round. - **Community Amenities:** Residents can take advantage of the community BBQ, fire pit, and dock, fostering a sense of community and outdoor enjoyment. - **Convenient Parking:** Each unit comes with a single vehicle garage plus additional parking spaces available. **Why Choose 535 Isaac St, Wiarton?** - **Beautiful Sunsets:** Witness the most stunning sunsets over the bay, creating a serene and picturesque living environment. - **Views of the Escarpment:** Enjoy the natural beauty and tranquility provided by the nearby escarpment, enhancing the scenic views. - **Ideal for Outdoor Enthusiasts:** With direct access to the water and community amenities that Wiaton has to offer. This unique waterfront development is unlike anything Wiarton has ever seen. Dont miss your chance to be part of this exclusive community. Embrace the best of waterfront living at 535 Isaac St, Wiarton your new home awaits! (id:52581)
203 - 535 Isaac Street
South Bruce Peninsula, Ontario
Introducing 535 Isaac St, Wiarton: A Waterfront Paradise Like No Other. Welcome to 535 Isaac St, Wiarton, where an unprecedented opportunity awaits you on the stunning shores of Georgian Bay. This exciting new waterfront development in the picturesque town of Wiarton promises an exceptional living experience with breathtaking views of Colpoys Bay. **Property Highlights:** - Stunning Waterfront Location:Nestled along the pristine shores of Georgian Bay, offering spectacular views and direct access to the water. - **Spacious Living:** Each unit boasts three bedrooms and two bathrooms, with living spaces ranging from 1,750 to 1,900 square feet. - High-Quality Features and Finishes:** Enjoy 9 ft ceilings, custom cabinetry, and large kitchen islands with a sleek European design. - **Mature Residence Building 55 plus age group or Mature Professionals: Thoughtfully designed to blend with the natural beauty of the surroundings. - **Enclosed Glass Patios:** Each unit includes a spacious enclosed glass patio of 350+ square feet, perfect for enjoying the views year-round. - **Community Amenities:** Residents can take advantage of the community BBQ, fire pit, and dock, fostering a sense of community and outdoor enjoyment. - **Convenient Parking:** Each unit comes with a single vehicle garage plus additional parking spaces available. **Why Choose 535 Isaac St, Wiarton?** - **Beautiful Sunsets:** Witness the most stunning sunsets over the bay, creating a serene and picturesque living environment. - **Views of the Escarpment:** Enjoy the natural beauty and tranquility provided by the nearby escarpment, enhancing the scenic views. - **Ideal for Outdoor Enthusiasts:** With direct access to the water and community amenities that Wiaton has to offer. This unique waterfront development is unlike anything Wiarton has ever seen. Dont miss your chance to be part of this exclusive community. Embrace the best of waterfront living at 535 Isaac St, Wiarton your new home awaits! (id:52581)
103 - 535 Isaac Street
South Bruce Peninsula, Ontario
Introducing 535 Isaac St, Wiarton: A Waterfront Paradise Like No Other. Welcome to 535 Isaac St, Wiarton, where an unprecedented opportunity awaits you on the stunning shores of Georgian Bay. This exciting new waterfront development in the picturesque town of Wiarton promises an exceptional living experience with breathtaking views of Colpoys Bay. **Property Highlights:** - Stunning Waterfront Location:Nestled along the pristine shores of Georgian Bay, offering spectacular views and direct access to the water. - **Spacious Living:** Each unit boasts three bedrooms and two bathrooms, with living spaces ranging from 1,750 to 1,900 square feet. - High-Quality Features and Finishes:** Enjoy 9 ft ceilings, custom cabinetry, and large kitchen islands with a sleek European design. - **Mature Residence Building 55 plus age group or Mature Professionals: Thoughtfully designed to blend with the natural beauty of the surroundings. - **Enclosed Glass Patios:** Each unit includes a spacious enclosed glass patio of 350+ square feet, perfect for enjoying the views year-round. - **Community Amenities:** Residents can take advantage of the community BBQ, fire pit, and dock, fostering a sense of community and outdoor enjoyment. - **Convenient Parking:** Each unit comes with a single vehicle garage plus additional parking spaces available. **Why Choose 535 Isaac St, Wiarton?** - **Beautiful Sunsets:** Witness the most stunning sunsets over the bay, creating a serene and picturesque living environment. - **Views of the Escarpment:** Enjoy the natural beauty and tranquility provided by the nearby escarpment, enhancing the scenic views. - **Ideal for Outdoor Enthusiasts:** With direct access to the water and community amenities that Wiaton has to offer. This unique waterfront development is unlike anything Wiarton has ever seen. Dont miss your chance to be part of this exclusive community. Embrace the best of waterfront living at 535 Isaac St, Wiarton your new home awaits! (id:52581)
17 Martha Drive
Mckellar, Ontario
340 FT WATERFRONT on PRISTINE MCKELLAR LAKE! OVER 2 ACRES of PRIVACY! PRIME WEST EXPOSURE! This immaculate Lake House features hardwood floors in principal rooms, Open concept design, Updated kitchen with abundance of cabinetry, Granite counters, Custom backsplash, 3 bedrooms + Den, 2 baths, Finished walkout lower level to lakeside, Ideal for extended family & guests, Cozy & spacious family room enhanced with propane gas fireplace, Warm pine ceilings, Gorgeous Shoreline with Natural Sand Beach, Classic granite, Extensive landscaping and custom stone work to water's edge, Desirable Detached double garage for the Toys, Heated & insulated, Large Detached shed, Mins to Village of McKellar for amenities; Boat launch, General store with liquor offerings, Pizza restaurant, Middle River Farm Store, Lakefront park offers Saturday morning markets, Enjoy one of the largest lots on McKellar Lake, This 4 Season Lake House or Cottage Retreat will not disappoint! (id:52581)


