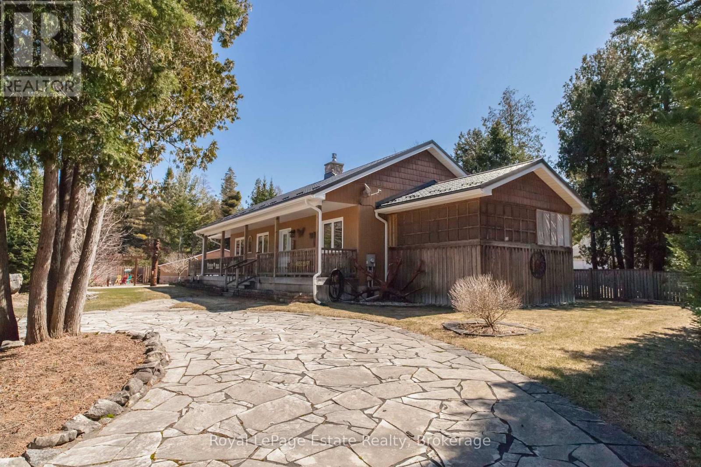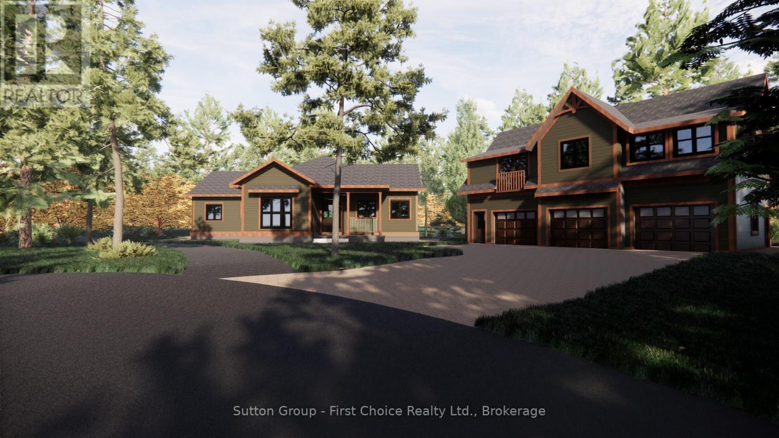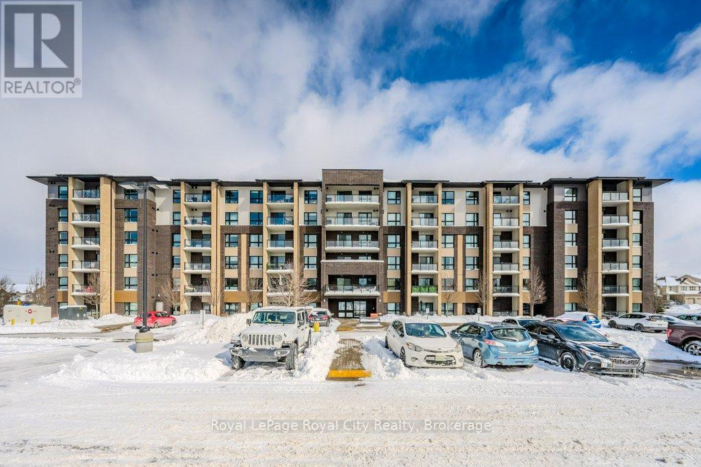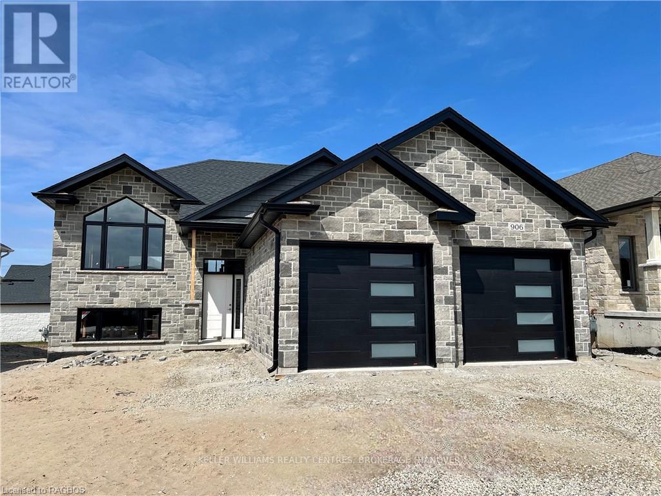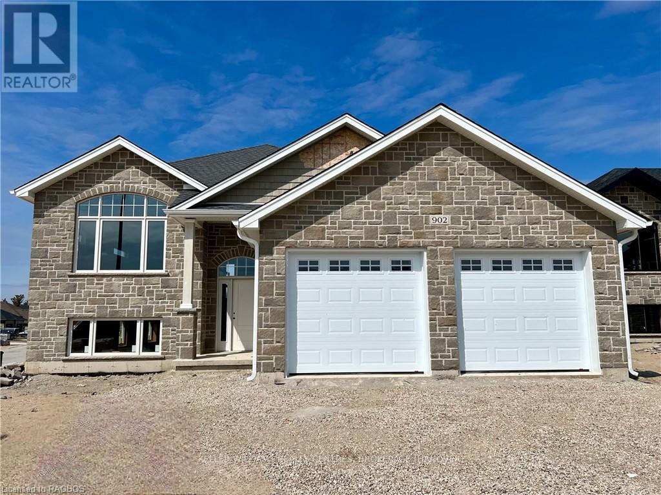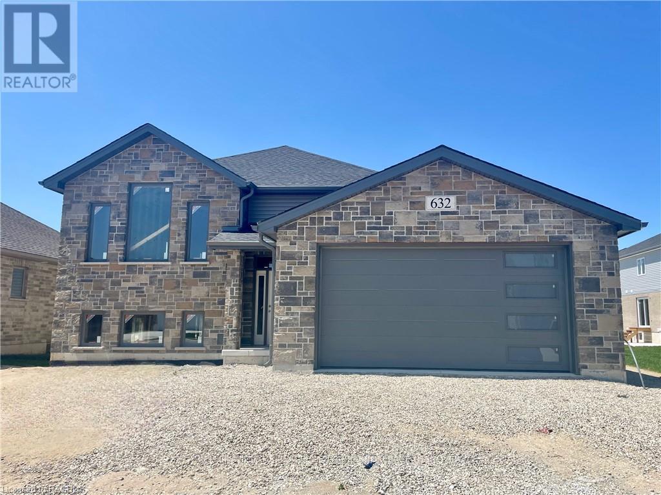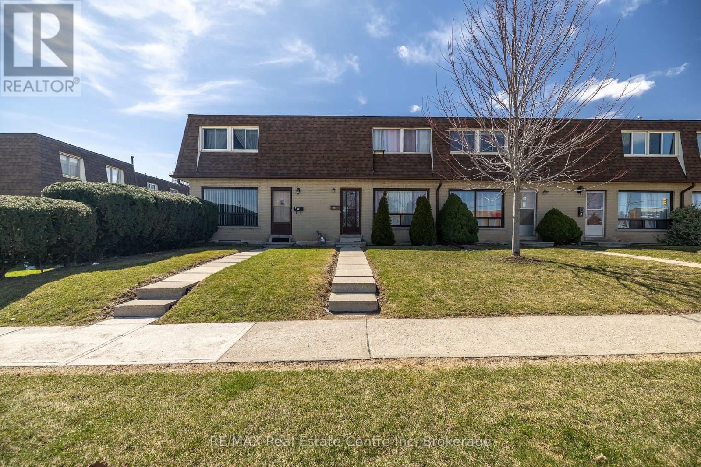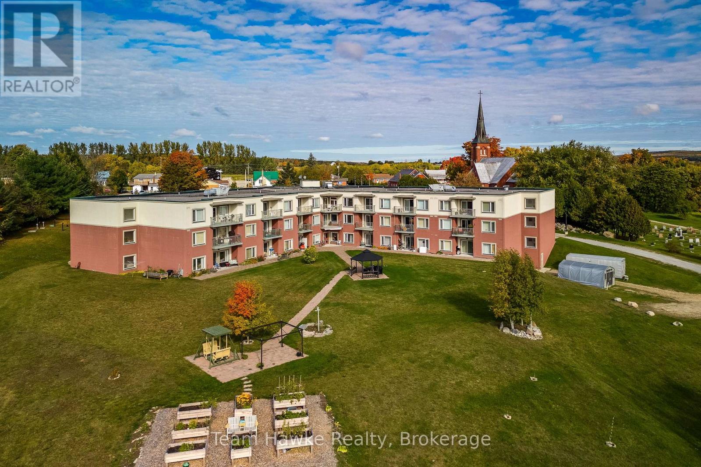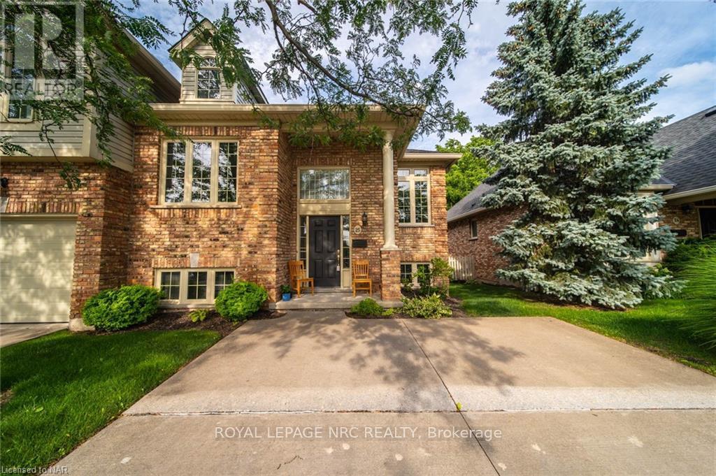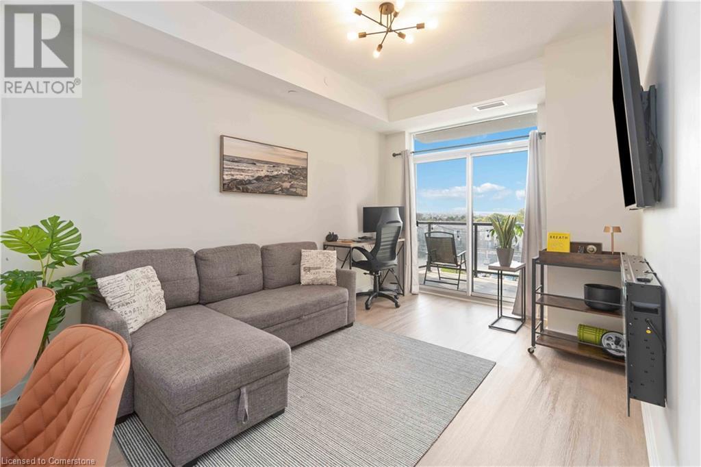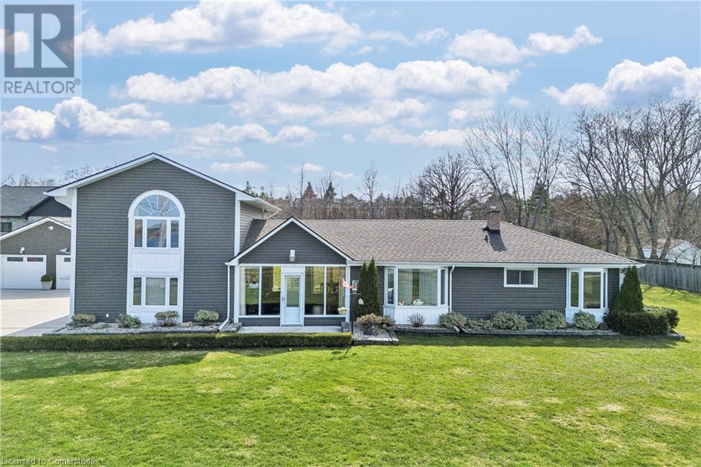Hamilton
Burlington
Niagara
204 Seventh Street N
South Bruce Peninsula, Ontario
LOCATION, LOCATION!! Quality, Custom-Built Bungalow Just Steps from North Sauble Beach! Welcome to your Beach Oasis only 1.5 blocks from the sand in a prime location. This immaculately maintained home is nestled on a beautifully landscaped, treed, and partially fenced lot, perfect for soaking up the beach life. Thoughtfully designed inside and out, enjoy a wraparound covered deck, an entertainer's dream outdoor area, and an insulated sunroom featuring a hot tub. Hosting guests? There's a charming insulated Bunkie, a custom stone firepit area, outdoor shower, stunning stonework, and even a one-of-a-kind totem pole that sets the summer vibe! Built in 2009, this open-concept bungalow, featuring wheelchair accessible hallways and doors, custom Cherry kitchen cabinets, a cozy gas fireplace, spacious primary bedroom, and convenient Central Vac. Need storage? A 5'1 crawl space has you covered, along with a garage, workshop area, and full-use generator for peace of mind. Steps to the beach, designed for comfort, and built for fun, your Sauble Beach dream starts here! (id:52581)
1 - 22 Alma Street
Kincardine, Ontario
Proudly presenting Parkside Woods, 22 Alma Street lot 1. Located within a to-be built boutique subdivision development in Inverhuron, this property is incredibly located on the doorstep of Inverhuron Provincial Park and Bruce Power, providing exciting and diverse opportunities. Surrounded by nature and serenity this 1/2 acre lot will be home to an exciting, multi functioning, multi family, multi purpose, real estate opportunity. Consisting of between three and five independent suites under 2 roofs, this property is an incredible mixture of opportunity and enjoyment. (id:52581)
309 - 7 Kay Crescent
Guelph (Pineridge/westminster Woods), Ontario
Calling all first-time home buyers, downsizers and investors! This bright and well maintained 2-bedroom, 2-bathroom condo, offers more space than the average unit with an outstanding view. It is perfectly situated in Guelph's sought-after South End offers a prime opportunity for student housing or a place to call home! 7 Kay Suite 309 features an open-concept layout, boasting a sleek kitchen with stainless steel appliances, ample counter space, and a breakfast bar, seamlessly flowing into a sunlit living and dining area. Step out onto your private balcony, a perfect spot to relax and enjoy the view. The spacious primary bedroom offers a private 3-piece ensuite, while the second bedroom is ideal for guests, a home office or student rental potential. Additional highlights include in-suite laundry, designated parking, and a fantastic building with a gym and party room! Located just minutes from shopping, dining, bus routes to the University of Guelph along with quick Highway 401 access, this condo offers the perfect blend of comfort, convenience and excellent opportunity for investors. Don't miss out! (id:52581)
906 13th Street
Hanover, Ontario
Lovely raised bungalow with walkout basement in the Cedar East subdivision in Hanover, close to many amenities. Walking into this open concept home you will notice vaulted ceilings in the living room, as well as a walkout from the dining area to a 10 X 20 partially covered deck. The kitchen offers plenty of cabinetry, island with bar seating, and stone countertops. Master bedroom offers walk-in closet and ensuite with double sinks. Also on this level is another bedroom and full bath. Lower level offers opportunity for future development. Make your own choices regarding interior finishes such as flooring, cabinets, and countertops, to suit your style. Call today! (id:52581)
902 13th Street
Hanover, Ontario
Sought after neighbourhood in Hanover and close to amenities! The main level of this raised bungalow offers 3 bedrooms, 2 bathrooms, and open concept living space with vaulted ceiling at the front of the home. Walkout from your large kitchen with island to your partially covered deck. The master bedroom has a roomy ensuite and walk in closet. Heading down to the lower level youll find the potential for a large family room and 2 more bedrooms that could double as offices or hobby rooms! Basement can be finished at an extra cost. Make your own choices regarding interior finishes such as flooring, cabinets, and countertops, to suit your style. Call today! (id:52581)
632 26th Avenue
Hanover, Ontario
Lovely raised bungalow in the Cedar East subdivision in Hanover, close to many amenities. Walking into this open concept home you will notice vaulted ceilings in the living room, as well as a walkout from the large dining area to a 12.4' x 16 covered deck. The kitchen offers walk in pantry, island with bar seating, and stone countertops. Master bedroom offers walk-in closet and ensuite with double sinks. Also on this level are 2 more bedrooms and full bath. Heading down to the lower level youll find laundry, a large family room and 2 more bedrooms that could double as offices or hobby rooms! Make your own choices regarding interior finishes such as flooring, cabinets, and countertops, to suit your style. (id:52581)
10 - 20 Mountainview Road
Halton Hills (Georgetown), Ontario
Charming 3-Bedroom Townhouse in the Heart of Georgetown ! Perfectly positioned for both convenience and comfort, this home offers a blend of modern living and a prime location, making it an ideal choice for families or professionals. This townhouse is just a short walk from local shopping plazas, providing easy access to restaurants, cafes, and retail stores. Plus, it's within close proximity to top-rated schools, making it a great choice for families. Enjoy your own peaceful retreat with a private fenced backyard perfect for outdoor gatherings, gardening, or simply unwinding after a long day. With public transport options nearby, this townhouse offers easy access to all the amenities you could need, including parks, recreational facilities, and more. This townhouse is a must-see for those seeking a balanced lifestyle, combining convenience, comfort, and privacy. Don't miss out on the opportunity to make this lovely property your next home! (id:52581)
108 - 333 Rue Lafontaine Road
Tiny, Ontario
Welcome to this affordable and inviting 55+ community in the heart of Lafontaine Village, Tiny, Ontario. This bright main floor unit features 1 bedroom and 1 bathroom with an open-concept kitchen, living, and dining area, plus a walk-out patio with easy access to the parking lot and nearby walking trails. The community has a warm, social atmosphere with shared amenities including a large main lounge, a second-floor conference room with kitchen and balconies, and a games and exercise room. A hotel-style guest suite is available for overnight visitors at $75 per night, and residents can enjoy additional services such as an onsite hairstylist and prepared meal delivery. Outdoor features include landscaped flower beds, raised vegetable gardens, a gazebo, and plenty of seating areas. High-speed internet and parking for residents and guests are included. Located close to a restaurant, deli, bakery, LCBO, park, and beach, this home offers the perfect blend of peaceful living and community connection in a charming village setting. (id:52581)
25 - 174 Martindale Road
St. Catharines (453 - Grapeview), Ontario
Welcome to 174 Martindale Road, Unit 25. Highly sought after spacious raised bungalow townhouse that offers a unique layout. It enjoys a fully finisjed basement that is on grade, with 2 bedrooms, a full bath, living room with gas fireplace that has access to a deck. The upper level has 2 more bedrooms, 1.5 baths, and a spacious kitchen with access to deck that overlooks the serenity of 12 Mile Creek. Conveniently located near Port Dalhousie, hospital, bus route, shopping and easy access to the highway. (id:52581)
600 North Service Road Unit# 524
Stoney Creek, Ontario
It’s time to live the high life in this fabulous low rise condo nestled near the LAKE. This 5th floor unit overlooks the courtyard & is 624 SqFt of well appointed space. Open Concept LIVING, DINING & KITCHEN area features STAINLESS STEEL APPLIANCES, GLASS COOKTOP & BUILT-IN RANGE, QUARTZ COUNTERTOPS with BREAKFAST BAR. There is VINYL PLANK FLOORING throughout & 50 SqFt of balcony perfect for relaxing. If you prefer to get “out” you don’t need to go far. This CONDO offers the Perfect PARTY & MEDIA ROOMS, ROOFTOP PATIO equipped with a outdoor kitchen, community gardens and LAKE VIEWS. If you have a FURRY BEST FRIEND… there is a PET BATH right in the building. Close to the QEW NIAGARA, ALL AMENITIES & LAKESIDE ACTIVITIES. (id:52581)
4099 Niagara Parkway
Stevensville, Ontario
Nestled along one of Niagara’s most scenic roads that follows the river, this beautifully updated home offers unobstructed panoramic water views and sits on nearly an acre. Over $280,000 has been spent in thoughtful upgrades including roof shingles (2020), 2,500+ sq ft of concrete driveway and patio, a whole-home generator, 3,500-gallon cistern (2019), all on municipal sewers. Inside, enjoy hardwood and oversized 2'x4' porcelain tile floors, upgraded insulation, and a four-season sitting room with ductless heat and A/C. The stunning chef’s kitchen features a 7.5’ granite waterfall island, coffee bar with glass-lit cabinets, tons of prep and storage space, 6-burner gas cooktop, built-in convection oven and microwave, Italian farmhouse-style sink, and walkout to a covered BBQ patio. The kitchen flows to a dining area that seats 12+, warmed by a double-sided fireplace with casual island seating—perfect for hosting. The main floor includes 3 bedrooms, a 4-piece bath, 2-piece powder room, side foyer with loads of closet space, and laundry with gas/electric hookups. Upstairs, the primary suite retreat offers river views, double and walk-in closets, and a spa-like ensuite with jetted tub, double sinks, and glass shower. Outside, you'll find a fenced garden/dog run, 1,000+ sq ft heated & insulated garage (fits up to 5 vehicles), new garage doors, abundant storage, and a separate toy room with overhead door. Just steps to the water—launch your canoe or paddleboard from your yard. Minutes to the new hospital site, shopping, restaurants, beaches, and waterfront parks. Move in just in time to enjoy summer on the river! (id:52581)
313 Raymond Road
Ancaster, Ontario
Over 2200 Sqft!!! 3 Floor townhome that features oak staircase with wrought iron spindles, Kitchen Aid Kitchen appliances, no carpet on main floor, 3 bedrooms, 3.5 bathrooms, den/sitting room on second floor, huge master closet, large ensuite shower, and balcony off third floor bedroom! Close to Linc, schools, and shopping. (id:52581)


