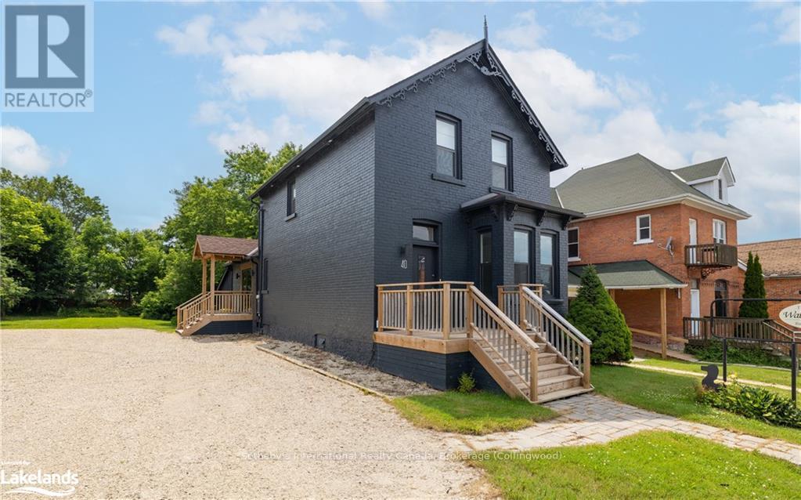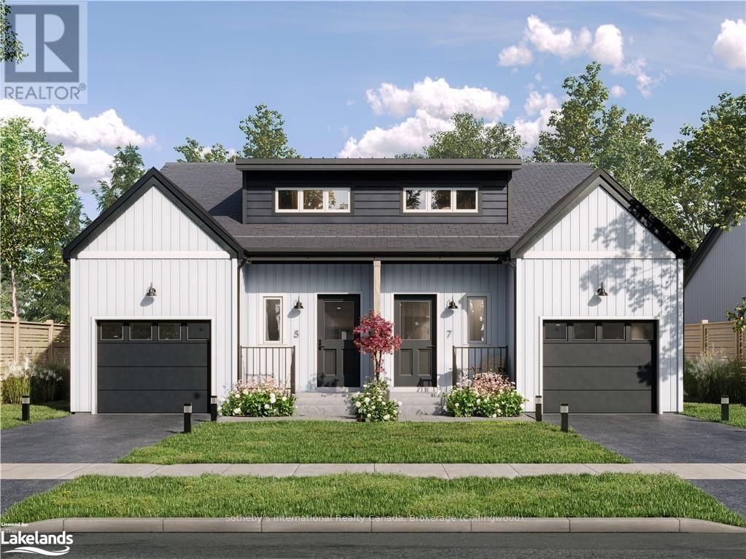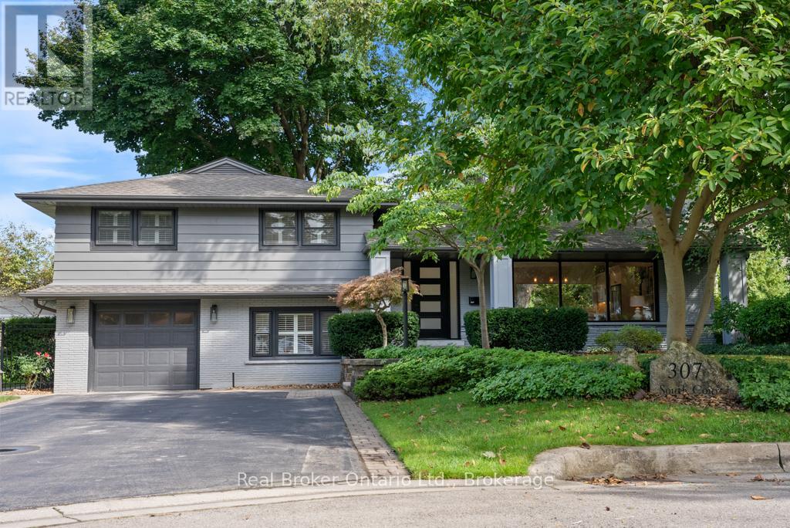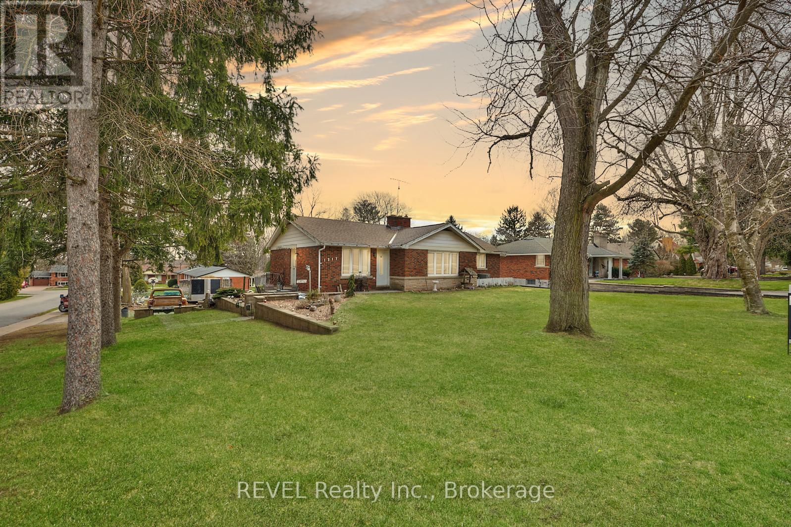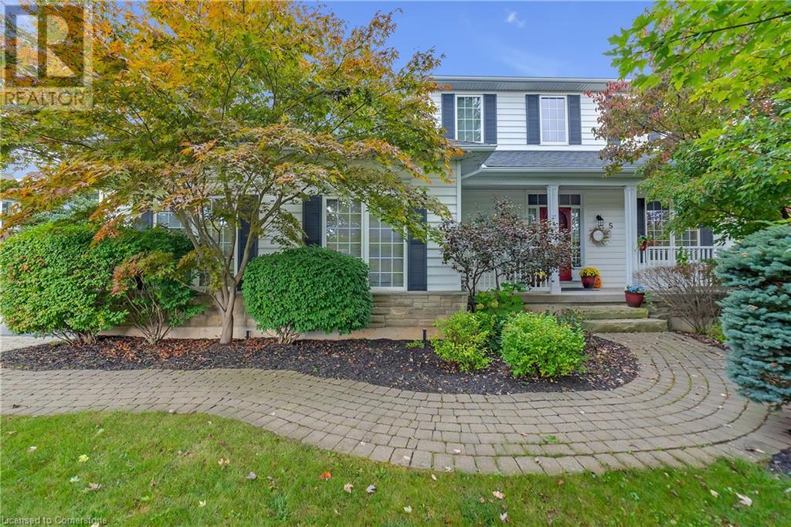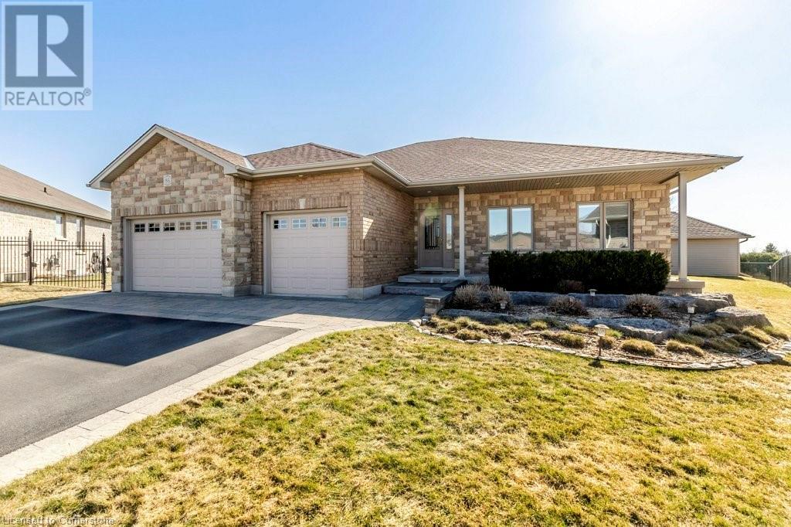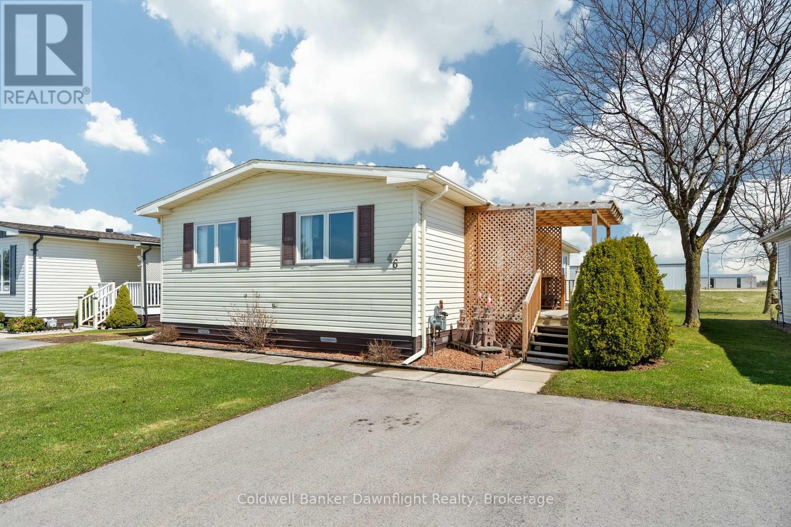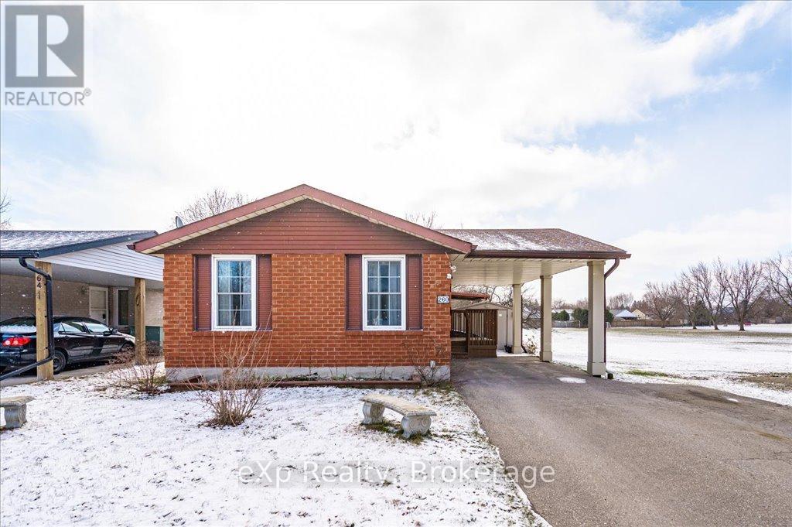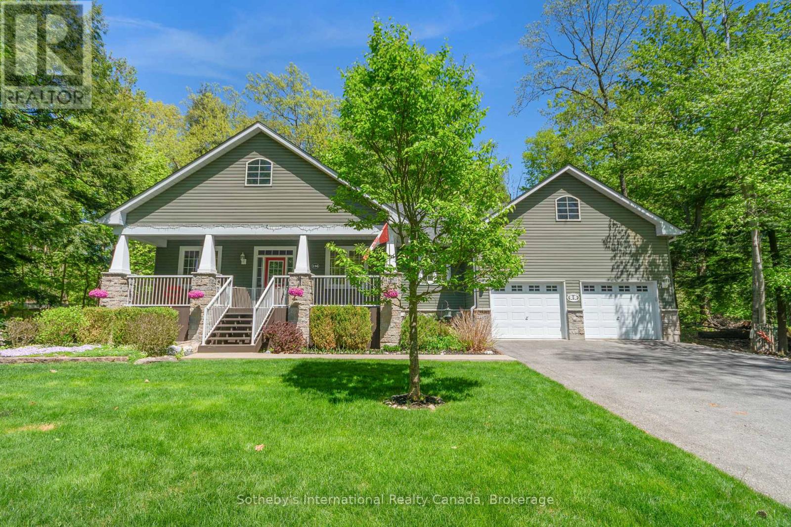Hamilton
Burlington
Niagara
40 Toronto Street S
Grey Highlands, Ontario
Beautiful brick 2 storey completely renovated and updated to offer a turnkey interior brick and beam retail or office space, zoned C1 and with a spacious 1 bedroom apartment on the second floor. Located in the heart of Markdale on Toronto Street S and sitting on a double size lot just up from the intersection of Hwy 12. High traffic location in a fast growing town. Second floor apartment offers additional steady rent. Ample parking. Markdale's rapid growth is now including a new hospital, a new school, and several residential developments that will add over 300 new homes to the town. By appointment (id:52581)
193 Equality Drive
Meaford, Ontario
The Fairmount Model A, features single level living including 2 main floor bedrooms and optional finished basement. Immerse yourself in the natural beauty of Meaford with endless hiking trails and the warm embrace of a vibrant and growing community, perfect for outdoor enthusiasts of all kinds. Discover the convenience of living in proximity to downtown Meaford, where quaint shops, delectable dining options, and local arts and culture beckon. Stroll to Meaford Hall and experience the creative heart of the town through live music and captivating performances. Your new home comes complete with the Tarion New Home Warranty to ensure your peace of mind. Don't miss your chance to be part of this burgeoning community and own a brand-new home that's a testament to modern craftsmanship and design excellence. The Fairmount Model A by Nortterra is your gateway to a life of comfort, convenience, and natural beauty in Meaford. (id:52581)
307 South Court
Burlington (Roseland), Ontario
Fall in love with this beautifully renovated 4-bedroom, 3-bathroom, 4-level side split on a quiet, family-friendly court in the highly sought after Roseland neighbourhood. With nearly 3000 sq ft of living space, this home boasts custom finishes, including hand-scraped maple floors, upgraded trim, California shutters, 2 gas fireplaces, and a stunning vaulted ceiling. The chefs kitchen features custom cabinetry, a built-in pantry/bar, quartz countertops, a large island, stainless steel appliances, and a gas range. Upstairs, 3 spacious bedrooms with hardwood floors, along with a 4-piece bath and primary suite with a walk-in closet and 3-piece ensuite. The ground level offers a 4th bedroom, a laundry/mudroom, a 3-piece bath, and a walkout to the private backyard. The finished basement includes a cozy rec room with a fireplace, a home office and plenty of storage. Last but not least, the backyard of this pie shaped lot is beautifully landscaped & has large mature trees offering a super private space to enjoy the outdoors. From top to bottom, this home shines! Located at the end of a quiet court, close to the lake, QEW, schools, shops & restaurants. This home is surrounded by fantastic amenities for your whole family! (id:52581)
1317 Pelham Street
Pelham (662 - Fonthill), Ontario
Welcome to this fully bricked bungalow with walk out, and a drive out from heated attached garage off the back of the house with a total of 2500 sq.ft of finished living space to work with! Located on a beautiful oversized corner Lot lined with mature trees for shade and privacy, with 80' frontage x 150' deep Lot in a mature desirable area in Fonthill amongst other large homes on oversized Lots. The potential is endless for this property with all big ticket expenses upgraded! Luxury Vinyl Flooring on the Main and Lower level (2025) Furnace, A/C, Hot Water Tank (owned), 100 amp electrical panel with 220v to detached heated shop with Loft (25'x20') all updated in (2023). Both fireplaces central within the home on main floor and lower level converted to gas (2022), Roof (2020), hot tub included (2023). Decorative concrete block retaining walls throughout the property lining each side of the property and flower beds off the side of the house. Ashphalt driveway the length pf the back of the house and leading to the detached shop. In-Law possibilities if desired. Very spacious through out and truly a remarkable opportunity/property here thats just looking for someone to add their personal touches to the Interior! (id:52581)
5 Bridle Street
Freelton, Ontario
This stunning 4-bedroom, 3-bathroom home in Freelton blends elegance, comfort, and modern upgrades. Designed for both relaxation and entertaining, it features a newly finished basement with a private home theatre—the ultimate entertainment space. The spacious eat-in kitchen boasts granite countertops, while the sunroom offers serene backyard views. Enjoy cozy nights in the inviting family room with a gas fireplace, plus a formal dining room and a separate living area for added space. Upstairs, you’ll find four well-sized bedrooms, including a primary suite with an ensuite and walk-in closet. The expansive backyard is a private retreat, featuring a gazebo, deck, and lush landscaping—perfect for outdoor gatherings. With charming curb appeal, generous living spaces, and thoughtful upgrades, this home offers the perfect balance of country charm and city convenience—just minutes from highways, schools, and shopping. Schedule your private viewing today! (id:52581)
86 Willits Crescent
St. George, Ontario
A remarkable bungalow in the quiet community of St. George. 1/3 of an acre, pie shaped-irregular lot, backing onto agricultural lands. This home was custom built 12 years ago, by the current owner. Extensive list of custom upgrades available upon request. Extraordinary attention to detail during the construction. Calm, neutral colours and finishes throughout. Open concept living area on the main floor, with patio access to the back yard. The main floor has 9 ft ceilings, with a 14 ft ceiling in the Great Room. Hardwood flooring on the main level, with carpeted bedrooms. The kitchen has lots of cupboards and a large centre island. The stove is electric, but the kitchen has a gas hookup if preferred. The basement has extra space for additional bedrooms. A small room at the bottom of the stairs, could be converted to a second kitchen. Beautifully landscaped front and backyards. Enjoy the beautiful sunrises from the backyard, over the rural landscape. Seller has pre-paid for Sprinkler system Maintenance (open, summer check & winterize). As well as lawn maintenance (Fertilize X3 & weed spray x 2) St. George is a small community, which is conveniently located within a short drive to Brantford, Hamilton, Burlington and Guelph. Easy access to highways. (id:52581)
2916 Highway 7 Unit# 3207
Concord, Ontario
Click on Multimedia Link below to view 3D Tour and more information. Spacious and Bright 2 Bedroom 2 Bathroom Condo Apartment in this tall and modern Expo4 Building. Enjoy the Gorgeous View from the 32nd Floor, Primary Bedroom With 3 piece ensuite Bathroom, plus full 4 piece shared Bathroom, Stainless Steel Built-in Appliances. Ensuite laundry, Close to VMC, TTC Subway, York University, 407. The condo includes 1 Owned Parking spot & 1 Owned Storage Locker. Niagara University Vaughan Campus is walking distance from the building Building Amenities include Indoor pool, Fully Equipped GYM, Business Center With Wi-Fi, Games room, Yoga room, Pet Spa, Chefs room, & Guest suites, Bike Storage, BBQ Allowed, Electric Vehicle Charging is Available. Don't hesitate to make this Beautiful Condo Unit Yours. Mere Posting. (id:52581)
576 Stone Church Road E
Hamilton, Ontario
Spacious Raised Bungalow with In-Law Suite & Private Backyard Retreat. Welcome to this well-appointed raised bungalow, offering incredible flexibility for families of all sizes. With 3+2 bedrooms, 3 full bathrooms, and a 2-car garage, this home delivers comfort, convenience, and plenty of room to grow. The main floor features an open-concept layout with a main floor laundry, and a generously sized primary bedroom complete with a walk-in closet and private ensuite — your own peaceful retreat. The bright and airy living space flows seamlessly into the kitchen and dining areas, perfect for everyday living and entertaining. Downstairs, you'll find a fully finished basement with a complete in-law suite, including its own kitchen, full bath, and separate living space — ideal for extended family, guests, or potential rental income. Step outside into your private backyard oasis, a quiet space to relax, garden, or host summer gatherings. This home is located close to shopping, restaurants, schools, parks, and easy highway access. New furnace installed 2025. This is the perfect blend of functionality and lifestyle in a family-friendly neighbourhood. Don’t miss your chance to call this beautiful home yours! (id:52581)
281 Jerseyville Road
Brantford, Ontario
A Rare Leasing Opportunity – Refined Country Living with Seamless City Access Now available at $1900/month with all utilities included, this exquisite residence offers a rare blend of elegance, tranquility, and convenience. For those who dream of country living without compromising on access to the city, this property is the ultimate find. Tucked away on the edge of the city, this luxuriously finished 1-bedroom lower-level suite is anything but ordinary. With thoughtful design and upscale touches throughout, it boasts a gas fireplace, a stylish full kitchen, and a spacious, light-filled layout that feels warm and inviting—far from your typical basement unit. Here, you're immersed in the serenity of the countryside—where mornings begin with birdsong and evenings end under endless skies. Enjoy full access to a beautifully landscaped backyard, with private trails to wander, unwind, or simply breathe in the fresh air. This is a home where peace and space are part of everyday living. Perfectly positioned mere moments from the highway, you're just minutes from Ancaster and Brantford, and a smooth drive to Hamilton or Toronto—offering the best of both worlds: a tranquil retreat with effortless access to urban centres. This is more than a lease—it’s a lifestyle upgrade. Sophisticated. Peaceful. Rare. Come experience this exceptional offering before it’s gone. (id:52581)
46 Redford Drive
South Huron (Exeter), Ontario
Nestled in the sought-after adult community of Riverview Estates in Exeters North End, this meticulously maintained 2-bedroom, 2-bathroom residence offers generous living space with over 1200 square feet of comfort.Upon arrival, you are welcomed by a large covered porch, setting the stage for a warm and inviting home. Step inside to discover a spacious family room seamlessly connected to a formal dining area, complete with a cozy gas fireplaceperfect for gatherings. The adjacent eat-in kitchen provides a functional and inviting space for meal preparation, with an additional living area that can serve as a den, secondary dining space, or recreation room.The primary suite is a true retreat, boasting a massive ensuite bathroom featuring a luxurious soaker tub, stand-up shower, and double closets for ample storage. The second bedroom is filled with natural light and offers ensuite privilege to the main 3-piece bathroom, ensuring privacy and convenience.Step outside through the patio doors off the den to access a large covered porch, ideal for outdoor entertaining or simply unwinding while enjoying the backyard views. A generously sized garden shed provides plenty of space for tools, lawn furniture, and additional storage.Completing the homes curb appeal is a private double-wide asphalt driveway. Residents of Riverview Estates enjoy close proximity to the private community pond and McNaughton Trail, perfect for leisurely strolls. The community recreation center offers a vibrant social scene with activities, games, and family-friendly events.Conveniently located near shopping, dining, banks, and essential amenities, this home is designed for stress-free, comfortable retirement living.Estimated monthly land lease for new owner is $600.00 + $97.67 (Taxes), for a monthly estimated total of $697.67. Don't miss this incredible opportunity! (id:52581)
260 Strathallan Street
Centre Wellington (Fergus), Ontario
Charming brick bungalow in the heart of Fergus! Perfectly situated beside a large park with soccer fields and just steps from schools, shopping, and amenities, this home offers the ideal balance of convenience and outdoor space. Inside, you'll find a thoughtful layout with 4 bedrooms (2 up, 2 down) and 2 bathrooms, plus a cozy family room and a natural gas fireplace. The finished basement adds additional living space, while the carport and spacious driveway provide plenty of parking. Step outside to a 40x110 ft. lot, complete with a covered side deck for morning coffee and a large back deck, perfect for summer entertaining, all while enjoying peaceful surroundings and easy access to green space. (id:52581)
156 Moreau Parkway
Tiny, Ontario
This beautiful raised bungalow is set on a large, landscaped lot just a 4 minute walk to the sandy shores of Georgian Bay. With 3+1 bedrooms and 2+1 bathrooms, its the perfect mix of space, function, and location. Inside, you'll find a bright, open main floor with vaulted ceilings, a spacious kitchen with plenty of storage and workspace, and a dining area that opens out to the back deck. The primary bedroom is generously sized and features a full ensuite, and there's main floor laundry for added convenience.The finished basement includes an additional bedroom, full bathroom, and a walkout to the backyard, offering flexible space for a rec room, guest suite, or home office. Additional storage and workspace can be found in the utility room, workshop or the large 2 car garage. Outside is where this property really shines. The yard is big, private, and beautifully landscaped, complete with a fire pit area and dog run, plenty of space to relax, entertain, or let the kids and pets roam. Located in a quiet, friendly neighbourhood just minutes from the water, and only 15 minutes to Penetanguishene and 20 minutes to Midland.This is a great opportunity to enjoy life by the bay with room to breathe both inside and out. (id:52581)


