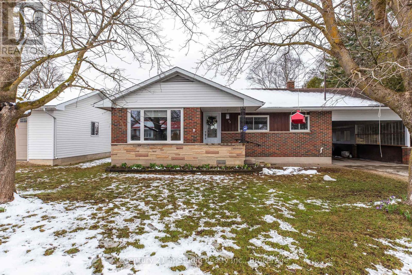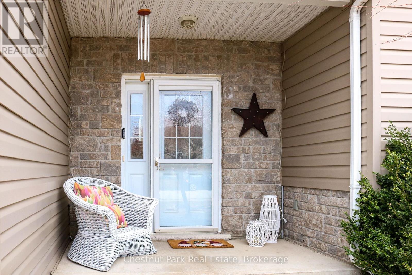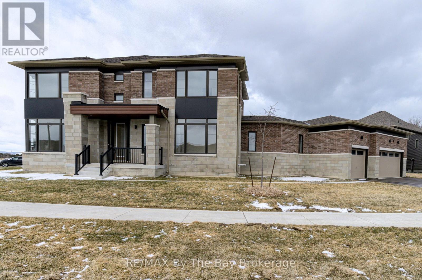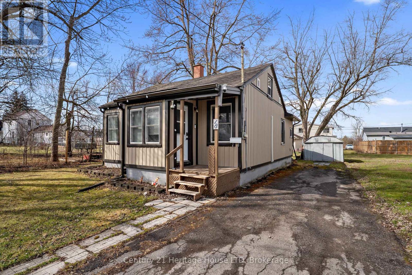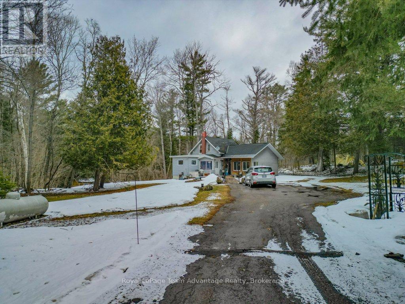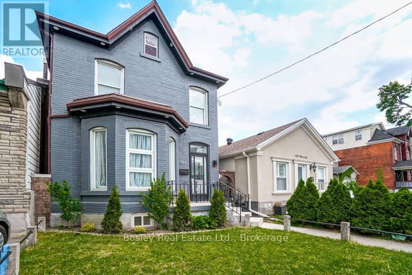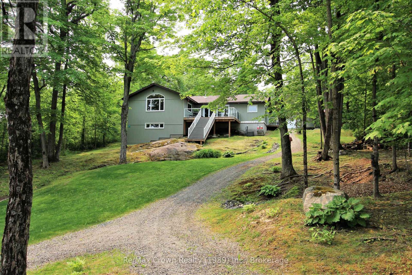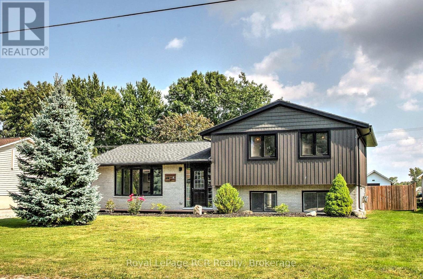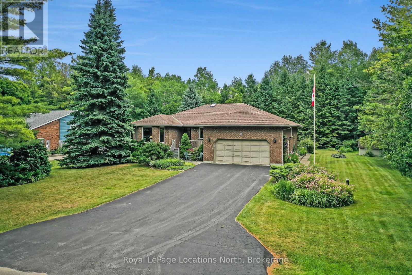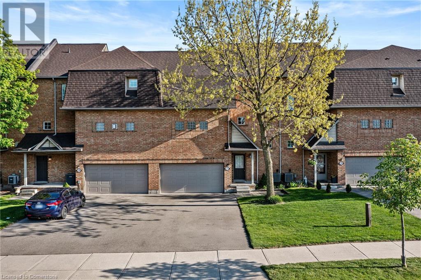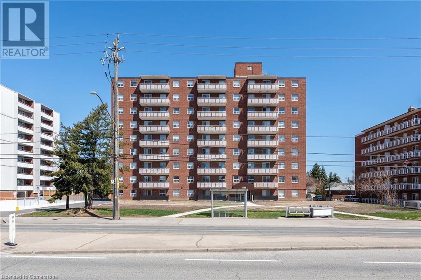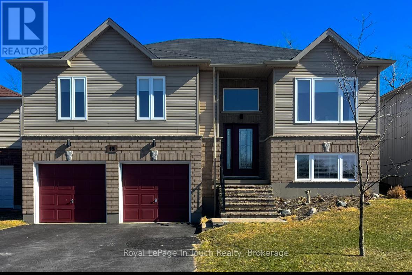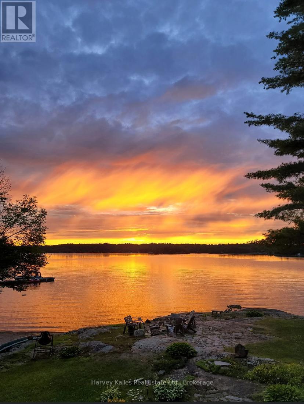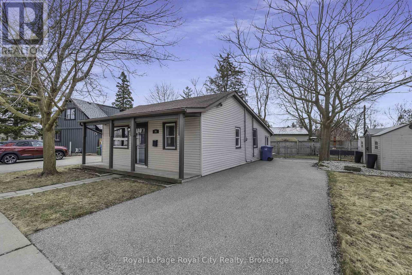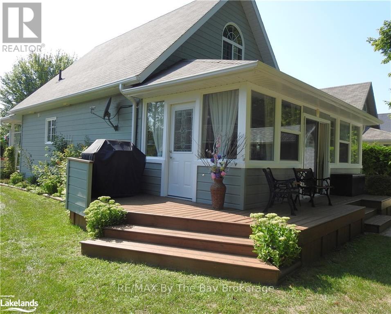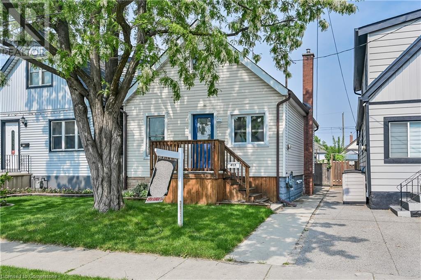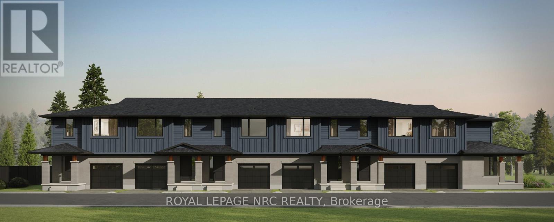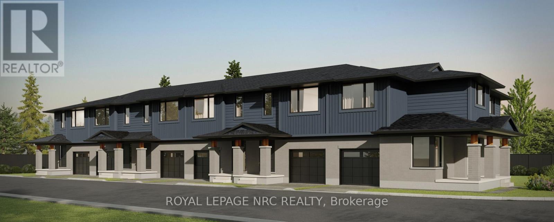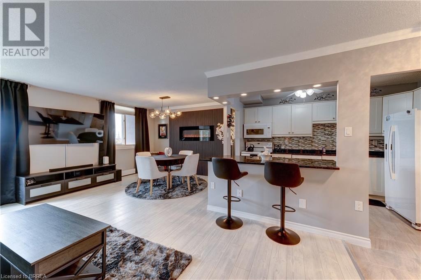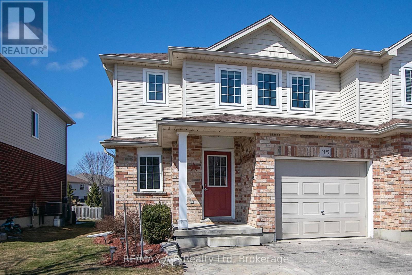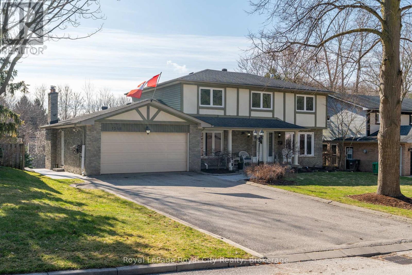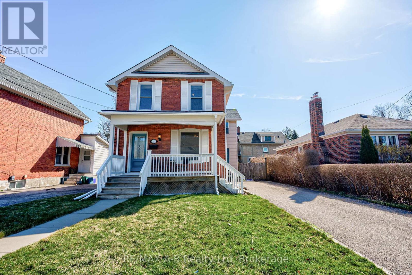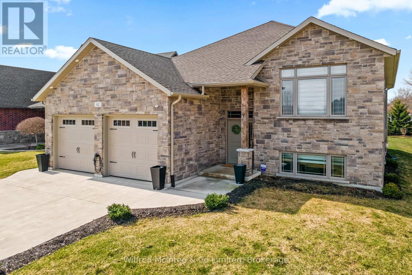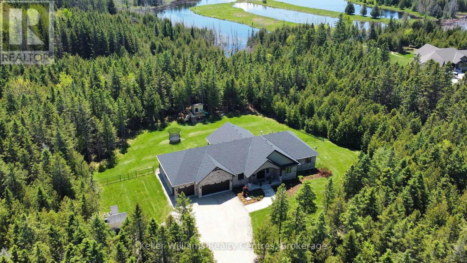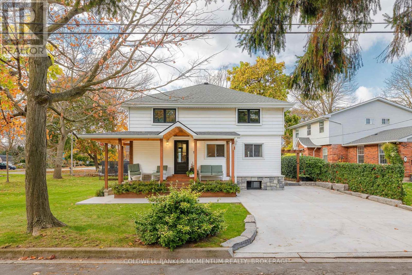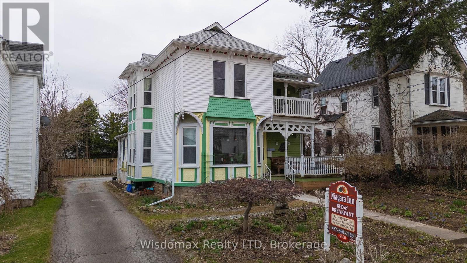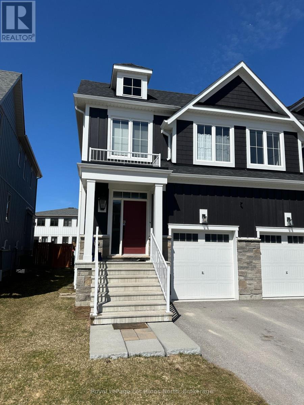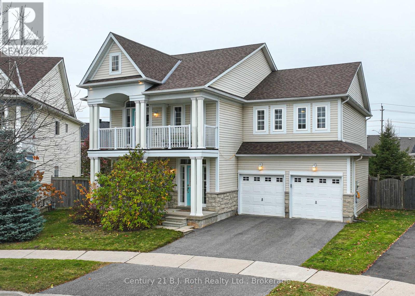Hamilton
Burlington
Niagara
22 Herbert Avenue
Grey Highlands, Ontario
This inviting brick bungalow in the quiet, established neighbourhood of Markdale offers 2 bedrooms plus a bonus room and 2 bathrooms, making it an ideal home for young families or retirees. You'll enjoy convenient access to schools, parks, shopping, and the local hospital within walking distance. Inside, the main floor features an inviting living room with a gas fireplace, a well-equipped kitchen, a dining area, and a sunroom where you can relax year-round. Notably, new carpet has been installed on the stairs, and there's new tile in the front foyer. The main level also includes two spacious bedrooms and a 3-piece bathroom. The downstairs basement provides additional living space, a 2-piece bathroom, laundry facilities, and a fruit cellar for extra storage. Enjoy peace of mind with natural gas heating, municipal water and sewer services, an on-demand hot water tank, and a sump pump. Situated on a generous 66' x 132' lot with a garden shed on a concrete pad, the backyard offers plenty of room for children or pets to play. Outdoor enthusiasts will appreciate the proximity to Grey Highlands, which boasts endless opportunities for hiking, skiing, fishing, golfing, and more, all just minutes away. A fantastic opportunity to settle into a sought-after community--don't miss out on this charming Markdale home! Schedule a showing today. (id:52581)
26 St. Andrews Drive
Meaford, Ontario
This delightful 3-bedroom, 2-bathroom raised bungalow offers the perfect blend of comfort and style, nestled in a peaceful neighbourhood within walking distance of downtown Meaford.As you step inside, you'll be greeted by a warm and inviting atmosphere, with an open-concept living area that seamlessly connects the living room, dining space, and kitchen. The large windows of the living and dining room flood the space with natural light, making it an ideal setting for both relaxing and entertaining.The well-appointed kitchen is a chef's delight, featuring modern appliances, ample counter space, and plenty of storage. Whether you're hosting a dinner party or preparing a family meal, this kitchen is up to the task. Retreat to the spacious master bedroom, complete with a semi ensuite bathroom and walk in closet. One additional bedroom on the main level and a third on the bright lower level. The lower level features a spacious and light family room, 3 piece bath and laundry. Step outside to discover your own private oasis complete with Gazebo. The fully fenced backyard provides a secure space for children and pets to play, while the comfortable deck is perfect for outdoor dining, barbecues, or simply enjoying a morning coffee. Additional features of this lovely home include a single-car garage, providing ample storage and parking space. The property's location offers easy access to Meaford's charming downtown, parks, schools, and the stunning Georgian Bay. Don't miss your opportunity to own this beautiful bungalow where comfort, convenience, and community come together to create an exceptional living experience. (id:52581)
105 Sun Valley Avenue
Wasaga Beach, Ontario
Be the First to Call This Stunning Executive Home Yours!Welcome to this brand-new, 3,071 sq. ft. executive residence located in the highly desirable Rivers Edge Subdivision. Thoughtfully designed with luxury and functionality in mind, this home features a spacious triple-car garageperfect for car enthusiasts, hobbyists, or anyone needing ample storage.Step inside to find beautiful hardwood flooring flowing seamlessly through the expansive principal rooms, setting the tone for the elegant atmosphere throughout. At the heart of the home lies a stylish, modern kitchen, complete with a butlers pantry for added prep space and effortless entertaining. Large sliding glass doors open from the kitchen to the backyard, creating a seamless transition for indoor-outdoor livingideal for summer barbecues and gatherings.The inviting family room offers a cozy fireplace, making it the perfect place to relax and unwind. For those working from home, a dedicated office with large windows provides natural light and a peaceful workspace.Upstairs, youll find four generously sized bedrooms, each designed with comfort and style in mind. The luxurious primary suite features a 5-piece ensuite with a soaker tub, separate glass shower, double sinks, and a spacious walk-in closet. Bedrooms 2 and 3 are connected by a convenient Jack and Jill bathroom, while Bedroom 4 has its own private 3-piece ensuiteideal for guests or older children.A thoughtfully designed laundry/mudroom connects the home to the triple-car garage, offering everyday convenience and organization.Dont miss this rare opportunity to be the first to live in this exceptional home. Some photos have been virtually staged to showcase the home's potential. (id:52581)
9776 Goodale Road
Caistor Centre, Ontario
Welcome to this stunning country home! Set on a picturesque 10-acre lot just off Westbrook Road in the charming community of Caistor Centre, this property offers the perfect blend of peaceful rural living and modern convenience. Surrounded by natural beauty, it provides a quiet retreat from the hustle and bustle of city life, while still being just minutes from Binbrook, Hamilton Mountain, Smithville, and major highways. You'll enjoy quick access to schools, parks, shopping, and all essential amenities. This spacious raised bungalow features a large open-concept living and dining area that flows into a generous kitchen, three bedrooms, a four-piece bathroom, and a bright four-season sunroom overlooking a lovely pergola (gazebo). The newly renovated basement adds even more living space, complete with an additional bedroom, a three-piece bathroom, a bonus room, and a family/entertainment area—with a convenient separate walk-up entrance to the backyard. The heated two-car garage includes a farm sink and dual access (front and back), and although currently used as a workshop, it can easily be converted back into a 2 garage doors. Additional highlights include an owned hot water heater, a 200 amp electrical panel to support today’s energy needs, a fenced backyard, a large concrete patio, a wooden shed for extra storage, and a nearly 1,000 sq ft barn with a concrete floor. With approximately 3 acres of bush and a creek, this property is ideal for nature lovers. It’s the perfect country escape with an easy, no-traffic commute—and an unbeatable location between Niagara and Hamilton. (id:52581)
5794 Desson Avenue
Niagara Falls (214 - Clifton Hill), Ontario
Location, location, location epitomizes this unique residential home with tourist commercial zoning on an oversized lot within blocks, and walking distance, of Niagara Falls' tourism district. Multiple opportunities to exploit the options available to a homeowner or property investor. In its current state, the home offers two bedrooms, a quaint living room area, a dining room addition, and a partially finished lower level. However, the potential to expand residentially, or commercially, makes this home a versatile investment with endless possibilities and an incredible walk score. Close to QEW access, amenities, and an assortment of restaurants and shopping centres, this home is a blank slate situated in one of the most sought after areas in the Niagara region. (id:52581)
18 Kingsmill Street N
Fort Erie (332 - Central), Ontario
This home is cute as a button and larger than it looks at 1082 sqft feet, situated a dead-end street with easy access to the highway and the USA. There are two main floor bedrooms, a bonus upstairs loft room, a living room, galley kitchen, large dining room with access to the backyard and a separate main floor laundry room! The 3 piece main floor bathroom has been updated and a new kitchen with plenty of cupboards, new counters and backsplash provides plenty of room for all your kitchen needs. The crawl space has been insulated and three ductless heating / air-conditioning units have been installed to ensure efficient heating and cooling all year. Two of these units are on the main level and one in the loft. This is a fantastic flat lot at 49.5' x 132' with a private driveway and garden shed. Don't miss your chance to own this turn-key home! (id:52581)
320 Mcdougall Road
Mcdougall, Ontario
Discover comfort and character on this serene 2.245-acre property in beautiful McDougall. Whether you're looking for a cozy home, a weekend getaway, or a peaceful retreat, this charming residence offers it all. The main floor features a warm and welcoming layout, including a spacious living room with a wood-burning fireplace perfect for relaxing or entertaining. The kitchen and dining room flow together seamlessly, while the enclosed porch adds extra space for seasonal enjoyment or storage. A 3-piece bathroom combined with laundry adds convenience to the main level. Upstairs, the entire second level serves as a large loft-style bedroom, complete with two closets and additional storage space. Step outside and take in the tranquility of the surrounding nature. Enjoy your morning coffee beside the creek, start a garden, or simply unwind in the fresh air. A Generac generator provides reliable backup power when needed. Partially furnished and ready to enjoy this is a wonderful place to start making lasting memories. (id:52581)
124 West Avenue N
Hamilton (Landsdale), Ontario
Move in and enjoy this bright, freshly renovated and upgraded home! Highlights include a beautiful kitchen with new stainless appliances, quartz countertops, garage parking, 3 generous sized bedrooms and 4bathrooms including an ensuite and main floor powder room! The home features tall ceilings with potlights throughout and is expansive with multiple living spaces, including a back den that would be great for a work-from-home space. There is even a finished basement with ensuite laundry. This property is walkable to transportation, restaurants, and shopping, and quick access to multiple highways. (id:52581)
6 St Louis Place
St. Catharines (437 - Lakeshore), Ontario
Welcome to this solid brick bungalow tucked away on a quiet, tree-lined circle in St. Catharines desirable north end. This well-maintained home offers a functional layout with thoughtful updates throughout. Step into the bright & spacious living room featuring gleaming hardwood floors and large bay window overlooking the front yard. There is a formal dining area & a beautifully updated kitchen with quartz counter-tops, plenty of cupboards and new stainless steel appliances overlooking the backyard. There are 3 spacious bedrooms on the main floor, all with original hardwood floors in excellent condition along with a modernized 4-piece bathroom adding both comfort and style. The lower level offers further finished living space, a large recreational room with gas fireplace and playroom area, a full bathroom, workshop, laundry area and office area perfect for hobbies such as sewing, or crafting or just a space for extra storage! Enjoy outdoor living on the stunning 25 x 13 covered patio overlooking your private, fenced backyardideal for entertaining or quiet mornings with easy access from the kitchen area. Additional features include an attached garage, double asphalt driveway with plenty of parking, newer front and back steel doors, updated windows, gutter guards all offering peace of mind for low-maintenance living and a new furnace (2021) and hot water on demand system (2022).Just a 10-minute walk to Sunset Beach and the Welland Canal, on the school bus routes, near Niagara-on-the-Lake winereires, golfing, shopping and all that the Niagara Region has to offer. Don't miss this fantastic opportunity to own a move-in-ready home in one of the city's most sought-after neighbourhoods! (id:52581)
4449 Milburough Line Unit# 10 Oak St.
Burlington, Ontario
Welcome to this meticulously maintained custom built modular home with metal roof, nestled within the sought-after Lost Forest Park Gated Community. Immerse yourself in the conveniences of this year-round community, which boasts a community centre, an in-ground pool, picturesque walking trails, and other amenities. This home features a charming wrap-around deck equipped with retractable screens, providing privacy and relaxation. The open-concept interior is adorned with driftwood laminate flooring and double-hung windows, ensuring effortless cleaning. The kitchen features grey cabinets, a spacious centre island with Corian top, perfect for entertaining family and friends. The great room exudes a bright and inviting ambiance with an additional access to the deck. Conveniently located in the hallway is your in-suite laundry, HVAC system, and double closet for storage. The primary bedroom boasts a double closet with custom-built-ins, while the den provides an ideal space for a home office or creative pursuits. Community Centre boasts Dart Boards, TV with Fire stick, Wifi, Ping Pong, Coffee maker, Games, Puzzles and a Book Exchange. This is the perfect space to engage in a vibrant, active lifestyle. Secure this exceptional opportunity and experience the unparalleled comfort and convenience of this custom built modular home. Minutes away from shopping, parks, golf, trails, highways and all that the quaint Village of Waterdown has to offer. (id:52581)
3412 Hannibal Road
Burlington, Ontario
Escape to your very own oasis in the heart of the city! This stunning 4-bedroom home is situated on an oversized ravine lot with a private backyard. Enjoy the on-ground pool, a Sundance hot tub, or relax on the newly installed patio, all surrounded by lush greenery and the peaceful sounds of Tuck Creek flowing behind the property. The home boasts over 2,000 square feet of living space spread across multiple levels, offering privacy for work-from-home needs or the potential for an in-law suite. Step outside and take a short walk to the recently revitalized Lansdowne Park, where you'll find a brand new water spray pad, an updated play structure, a fitness circuit, and even more outdoor amenities for all ages to enjoy. Located within walking distance of parks, shops, schools, and restaurants, with quick access to highways, this home is perfect for families seeking a balanced lifestyle of comfort and convenience. Plus, it’s nestled on a peaceful, court-like street, offering extra privacy and a safe, family-friendly environment. Recent UPDATES -Roof & Windows (2018/2022), Kitchen Renovation, Ground Floor Bathroom & Laundry Room (2024), Driveway (2021), Patio (2024), Furnace & A/C (2017), 200 Amp Service (id:52581)
108 Murphy Drive
Parry Sound Remote Area (Golden Valley), Ontario
Experience the perfect blend of luxury and nature in this beautifully maintained 3-bedroom, 3-bathroom waterfront home/cottage on the serene shores of Jacks Lake. The open-concept living area features a custom kitchen W/quartz countertops, B/I appliances, & a spacious center island. Large windows offer spectacular lake views, while the living & dining spaces boast custom B/I cabinetry, wide plank flooring, & a cozy wood stove. Step through garden doors onto a generous 20'x13'6 composite deck, ideal for entertaining or relaxing while overlooking the lake & your private surroundings.The primary bedroom offers vaulted ceilings, his & hers closets, stunning lake views, & a 4-piece ensuite w/heated tile flooring. Two additional bedrooms, a full 4-piece bath, & a convenient 2-piece laundry room complete the main floor. The unfinished lower level provides ample space for a workshop & includes a W/O to the side lot. The well-treed, landscaped lot gently slopes to the water, where you'll find a 22'x14' guest bunkie/sauna W/shower facilities. Enjoy lounging by the lake or on the impressive 56' x 8' floating dock system, taking in the tranquil surroundings & the crown land across the water. A handy woodshed keeps your firewood dry & accessible for the cozy wood stove. The property features a family-friendly shoreline with gently sloping access to the lake, perfect for swimming & water activities. The GenerLink ensures you're prepared for any power outages & the Starlink satellite internet keeps you connected. Located in an unorganized township, you'll benefit from lower property taxes and greater flexibility in land use & development. Jacks Lake is renowned for its exceptional fishing, offering a variety of species such as black crappie, walleye, and smallmouth bass. A 32' x 30' insulated and heated garage with 100-amp service completes this exceptional package, offering everything you need for year-round enjoyment. (id:52581)
8 William Street N
Huron-Kinloss, Ontario
Wonderful family home on a quiet street in the village of Ripley. The home impresses with a number of updates completed recently, including a brand-new high-quality gas furnace with heat pump and some new flooring. There are 3 spacious bedrooms upstairs, plus an office or possible 4th bedroom on the lower level. Open-concept living, kitchen, and dining room on the main level and two well-appointed bathrooms (4-piece and 2-piece). The bright and airy lower-level family room has access to the insulated crawl space which hosts the utilities and plenty of storage. The fenced yard features an 18' x 40' insulated garage/workshop with 60 Amp service. Further, there is an 11' x 17' shed on a concrete pad with hydro plus a lean-to for additional storage. The concrete patio behind the home provides a great outdoor entertainment space and the firepit area makes for some memorable nights. (id:52581)
3 Kelley Crescent
Wasaga Beach, Ontario
The original owner is selling this beautiful, all-brick, custom-built home in the prestigious Wasaga Sands/Twin Creeks Subdivision. Known as a quiet area of beautiful homes on large, well-kept lots with mature trees, this location will not disappoint. Pride of ownership exudes with this house & throughout the neighbourhood. Backing onto dedicated Open Space Parkland ensures no rear-yard neighbours, & you'll fall in love with the privacy afforded on this mature-treed lot (measuring approximately 102 x 172). This 1,600 sq. ft. ranch-style bungalow has no stairs inside (except to the basement), with loads of main-floor living features for enjoyment. Features include a large living/dining room area at the front of the house; an equally large family room (with gas fireplace & walk-out to deck) that is open concept with the kitchen & adjoining breakfast nook, all overlooking the gloriously private rear yard; 3 generously sized bedrooms (or 2 + den/office); 2 full bathrooms & a laundry room (with entrance to the large, 23 x 23 double garage). This house also has a mostly finished basement (only a couple of storage areas and a workshop that are unfinished). Rooms downstairs include a family/recreation room (with a gas fireplace/stove) that is open to the games room, all finished in a warm and cozy tongue & groove pine; a 4th bedroom, a 3rd full bathroom, a workshop (with access to the garage), and lots of room for storage too. Upgrades include a central air conditioner (2024), a gas furnace (2017), shingles (2015), 2 gas fireplaces, the all-brick exterior, low-maintenance vinyl windows, and a double-wide paved drive (room to park 6 or more cars). Neighbourhood amenities include walking trails, tennis & pickleball courts, a baseball diamond, a jogging track, a toboggan hill, and playground areas. This home is located within a short drive (or bicycle ride) of the beautiful sandy shores of the longest freshwater beach (Wasaga Beach) along the shores of stunning Georgian Bay. (id:52581)
3349 Cline Street
Burlington, Ontario
Beautifully Upgraded Family Home in Alton Village! Located on a quiet, family-friendly street and walking distance to top-rated schools and parks, this stunning 2-storey home features 9' ceilings, hardwood flooring, new pot lights with smart switches, new custom European glass window inserts throughout with UV protection and upgraded 200-amp service with an EV charger, every detail has been considered. The updated eat-in kitchen offers quartz countertops, stainless steel appliances including a new dishwasher, wine fridge and custom backlit cabinetry. The main level includes a formal dining room and a spacious living room with a centre gas fireplace. Upstairs, the large primary bedroom features a walk-in closet and 4-piece ensuite with a brand-new vanity. Two additional bedrooms, another full bath, and convenient upper-level laundry with a new LG washer and dryer complete the level. The fully finished lower-level provides additional living space with a rec room, custom TV wall, built-in bar with fridge, a new Napoleon electric fireplace, a 3-piece bath, and the option to add a 4th bedroom. Enjoy beautifully landscaped outdoor space with stone walkways, mature trees, artificial grass in backyard plus a hot tub, and a pergola—perfect for relaxing or entertaining. Ideally located close to all amenities, including shopping, restaurants, top schools, parks, Haber recreation centre, and major highways such as the 407 and QEW—this is the perfect home for modern family living. (id:52581)
7109 Jill Drive
Niagara Falls (221 - Marineland), Ontario
Charming and well-maintained, 7109 Jill Drive is nestled on a quiet street in a desirable Niagara Falls neighborhood. This cozy home offers comfortable living with a functional layout, warm natural light, and a welcoming atmosphere throughout. Enjoy a private backyard perfect for relaxing or entertaining. Located close to great schools, parks, shopping, and quick highway access this is an ideal opportunity for first-time buyers, downsizers, or investors looking for a solid property in a fantastic location. (id:52581)
100 Beddoe Drive Unit# 27
Hamilton, Ontario
Welcome to the Fairways of Chedoke, a picturesque townhome community nestled against the Hamilton Escarpment, just steps from scenic trails, schools, and the vibrant energy of Locke Street! This uniquely updated The Westdale model boasts a coveted 2-car garage and 4-car driveway. The main entrance offers a welcoming outdoor patio area with its 13'x6' covered porch. Step inside this bright and stylish space that is flooded with natural light and enjoy gleaming hardwood floors in the living and dining areas, a convenient powder room, and a thoughtfully designed eat-in kitchen with a peninsula breakfast bar and cozy dinette. Upstairs, the sun-filled primary bedroom is a true retreat, complete with a 3-piece ensuite and oodles upon oodles of closet storage. A spacious second bedroom and a well appointed 4-piece bath complete this level. The lower level offers a functional layout with a laundry room, under-stair storage, garage and driveway access, and a versatile rec room—perfect for a home office, gym, or additional living space. Don’t miss the opportunity for a townhome in a very well maintained condo complex in Hamilton’s trendy Kirkendall neighbourhood with its fine shops and restaurants, easy access to the 403, McMaster University, the Chedoke Civic Golf Club, Hillfield Strathallan College, Mohawk College, downtown Hamilton and so much more! (id:52581)
851 Queenston Road Unit# 803
Hamilton, Ontario
Bright 2 bed, 1.5 bath unit with large balcony with morning sun! Great views with this unit that has been freshly painted with all brand new appliances and updated light fixtures. Granite countertops with breakfast bar. No carpet in this unit. New washer and dryer in this unit. 2 Parking spots included (1 garage spot #72 and 1 surface #19) and 1 locker #54. This unit sits in a great building located close to shopping (Fortinos/LCBO/Eastgate Square) schools, parks, public transit, easy access to Red Hill Pkwy and Hwy 403. Condo fees include: Heat, Water, Building Insurance & Maintenance, Parking, Snow removal, property management fees. No special assessment fees on this unit. Available immediately. (id:52581)
15 Ralph Dalton Boulevard
Tay (Victoria Harbour), Ontario
Discover this Spacious Raised Bungalow in the sought-after Victoria Glen Neighborhood of Victoria Harbour. This beautifully designed home features a Bright, Open-Concept Living Space, a Large Master Suite with a Private Ensuite, and a Second Bedroom with Direct Access to the Main Four-piece Guest Bath. The Functional Kitchen offers ample Storage, Brushed Stainless Steel Appliances, and a layout Perfect for Cooking and Entertaining. A convenient Main-Floor Laundry Room adds to the ease of living. The Great Room is Warm and Inviting with a Beautifully Glass Porcelain-Tiled Gas Fireplace, while the Front Sitting room provides additional charm. The Well Insulated Finished Basement offers an opportunity for a Third Bedroom, a Two-Piece Bath, and a Large Recreation space with In-Law Suite Potential, thanks to a Separate Entrance from the Insulated Two-Car Garage. Situated on a Large, Beautifully Landscaped Lot with Treed Privacy, the home enjoys stunning Southern Exposure on the Spacious Deck, making it ideal for Outdoor Entertaining. Nature lovers will appreciate the Easy Access to the Tay Shore Recreation Trail for Hiking and Biking, while being Just Steps from the Waterfront provides Endless Recreational Opportunities on Georgian Bay. The Friendly, Welcoming neighborhood offers Peace of mind, and the Local Marina, Public Beach, and Free Public Boat launch are just Five Minutes away. Commuters will Love the Quick seven-minute drive to Highway 400, with Barrie and Orillia just 30 minutes away and Parry Sound within 45 minutes. Shopping and Amenities in Midland are only a 10-minute drive, while Winter Sports Enthusiasts will enjoy being just 15 minutes from Mount St. Louis Moonstone and Horseshoe Valley. Plus, OFSC Trails Nearby provide Excellent Snowmobiling opportunities. Don't Miss your chance to Experience the Beauty and Convenience of Living in Cottage Country with all the Comforts of Town. (id:52581)
70 Georgian Bay Water
The Archipelago (Archipelago), Ontario
Classic Georgian Bay Sunsets mark this Revered Georgian Bay Landmark, formerly "West Wind Lodge" ~ Steeped in History, with 472 ft of shoreline, Circa 1927, this Boat Access gem is just a short jaunt to several Parry Sound marinas. With Stunning water vistas and all-day sunshine, this 7-bedroom family cottage hideaway will deliver years of memories. A Classic old lodge-style cottage serves up a modern kitchen, owner's bedroom with it's own ensuite, loft, and expansive open living and dining area accented by a truly charming Muskoka stone wood-burning fireplace, all fronted by a wind & sunset swept covered waterside porch. 2 bedrooms, 2 baths, plus a loft. Ancillary sleeping quarters with 3 bedrooms & an outdoor shower area, sauna, plus a separate self-contained 2 bedroom sleeping cabin with kitchen & bath. Level lands, sand beach, granite point, deep and shallow water, and privacy overly exceeding the actual measured frontage by perspective, afforded by substantial abutting crown lands, complete with hiking trails and a large, cottage-free back lake (Jack Lake). Exclusively situated along 'South Channel' in serene quietude, this package affords idyllic May to Thanksgiving island-style living on Georgian Bay. Being marketed and sold mostly furnished and equipped (Chattels list included) (id:52581)
74 Inkerman Street
Guelph (Junction/onward Willow), Ontario
Location, Value and Cuteness overload! This pretty 3 bedroom bungalow is nestled on a fabulous oversized fenced lot just steps to downtown ,parks, the farmers market, grocers and more. As you step inside, you will be impressed with the bright and spacious family room complete with hardwood flooring, open to a sun filled kitchen boasting a skylight and breakfast bar. The primary bedroom has opened up the second bedroom as their custom walk in closet which is ingenious but you can see how easily it could revert back if needed. A third bedroom at the rear of the home has a wall-to-wall closet installed for extra storage and is being used as an office but again very easily converted back to a third bedroom. A main floor laundry, a 4 pc bath and a quiet den complete this level. A portion of the basement offers a large space for utilities and storage on a poured concrete floor with approximately 7 of headroom. Enjoying the outdoors, comes easy here with your private fenced yard, huge deck, cozy fire pit area, and grassy area for games and play. This is truly a winner to get your foot in the market! (id:52581)
63 Madawaska Trail
Wasaga Beach, Ontario
Nestled in a picturesque countryside resort reminiscent of Hansel and Gretel's world, this charming year-round one-and-a-half-story cottage offers three cozy bedrooms, an open kitchen and living room, and a four seasons porch leading to a private backyard oasis with a gazebo and inviting furniture for al-fresco dining. The extended shed can accommodate several bicycles for exploring scenic trails. Within the resort, amenities like swimming pools, basketball courts, and planned activities await. Just steps from the tranquil shores of Georgian Bay, every piece of furniture is included, ensuring a seamless getaway where cares effortlessly fade away. Monthly Land Rental (2024) $444.66, Maintenace Fee $90, Estimated monthly realty taxes $168.04 TOTAL $702.70/MTH (id:52581)
7109 Jill Drive
Niagara Falls, Ontario
Charming and well-maintained, 7109 Jill Drive is nestled on a quiet street in a desirable Niagara Falls neighborhood. This cozy home offers comfortable living with a functional layout, warm natural light, and a welcoming atmosphere throughout. Enjoy a private backyard perfect for relaxing or entertaining. Located close to great schools, parks, shopping, and quick highway access—this is an ideal opportunity for first-time buyers, downsizers, or investors looking for a solid property in a fantastic location. (id:52581)
673 Drury Lane
Burlington, Ontario
GORGEOUS BUNGALOW in the desired central neighbourhood!! This 3+1 bedroom, 2 full bathroom home has over 1100 square feet and a fully finished basement! The charm of this home is evident as soon as you step into the foyer which offers custom built-ins for storage and access to both the kitchen and living room. The updated kitchen features two-toned soft-close cupboards, stainless steel appliances, granite countertops, under-mount lighting & more, a widened entrance to the dining area is perfect for day to day life and entertaining friends and family. The living room is a bright airy space with a large bay window overlooking the front garden and neutral hardwood floors throughout. Towards the back of the home sits 3 bedrooms, each with hardwood floors and upgraded trim. The main floor is complete with an expanded 4-piece bathroom, a side entrance and a sliding glass walkout to the backyard. The lower level has been fully finished with a recreation room that offers a gas fireplace and bar space with a beverage fridge. A fourth bedroom and 3-piece bathroom makes the lower level a retreat-like space. The basement is finished with a spacious laundry room with built-ins and several storage spaces. The 50 x 118 foot lot offers a private backyard with a patio and pergola as well as a large grass space surrounded by gardens and two storage sheds each with power. The four car cedar-lined laneway seamlessly transitions to the backyard for the potential to create a detached garage. This wonderfully-maintained home sits in the desirable central neighbourhood just a walks away from Central Park, Burlington Public Library, everything Downtown Burlington offers and a quick drive to all major highways, Burlington GO and other amenities! (id:52581)
537 King Street
Welland (773 - Lincoln/crowland), Ontario
Welcome to this charming 3-bedroom, 2-bathroom two-storey home that offers the perfect blend of comfort and convenience. Ideally located just steps from parks, schools, and all essential amenities, this property is perfect for everyone. Inside, you'll find a spacious and functional layout, with a bright living area, generous bedrooms, and tasteful finishes throughout. Enjoy your morning coffee on the front porch or unwind in the private backyard. A well-maintained home in a good neighborhood. Don't miss your chance to make it yours! (id:52581)
388 Hemlock Avenue
Stoney Creek, Ontario
Stunning custom built bungalow on premium 70x150 foot lot. Impressive presence with stone front and stucco accents and full brick on back and sides. Separate entrance to basement from garage could facilitate in-law suite capabilities. Be welcomed by an impressive foyer with marble floors leading into open concept main level design. Spacious living room with soaring high ceilings and gas fireplace. Large separate dining space is perfect for large family gatherings and entertaining while only being a few steps from the kitchen. Dinette with patio doors overlooks impressive backyard space with patio doors leading to elevated concrete patio. All bedrooms covered in hardwood floors. Master bedroom boasts full ensuite bath including stand up shower and corner soaker tub. Basement is wide open with high ceilings and large windows welcoming loads of natural light. All side walls in basement are drywalled and full bathroom already rouged in with stand up shower making the finishing touches a breeze and allowing the new owner to decide layout. Well manicured lot is breathtaking with mature landscaping and ample space for pool/ cabana etc. Large shed with garage door is perfect for hobbyist or workshop/ accessory building. Finally enjoy a massive, stamped concrete six care driveway. Only minutes from service road leading to QEW. Minutes to all amenities and a short walk to greenspace, schools, and parks. The perfect family friendly neighborhood. Custom bungalows with gorgeous lots like this are hard to come by. Don't wait, act today! (id:52581)
417 Paling Avenue
Hamilton, Ontario
Attention first-time buyers and investors! Welcome to this delightful 3 bedroom, 1 bathroom detached home in the sought-after Homeside neighbourhood. Recently updated with new flooring and fresh paint throughout, this home is move-in ready! The spacious main floor features a bright and airy primary bedroom, with built in storage. Bonus family room offers additional space for relaxation or entertaining. The unfinished basement with a convenient walk-up presents endless potential for customization or extra storage. Step outside to your private, fenced yard, ideal for pets or outdoor gatherings. Enjoy the outdoors further with a generous back deck complete with pergola, perfect for summer BBQs or simply unwinding after a long day. Within walking distance of public transit, grocery stores, schools and parks. Commuters will appreciate the close proximity to major highways including the Red Hill, LINC, QEW, and 407. Tucked away in a quiet pocket of the community, this home is ready for you to make it your own. Don’t miss out on this fantastic opportunity! (id:52581)
200 Klager Avenue
Pelham (662 - Fonthill), Ontario
Welcome to 200 Klager Ave a breathtaking 2005 sq ft freehold corner unit townhome. As soon as you finish admiring the stunning modern architecture finished in brick & stucco step inside to enjoy the incredible level of luxury only Rinaldi Homes can offer. The main floor living space offers 9 ft ceilings with 8 ft doors, gleaming engineered hardwood floors, pot lights throughout, custom window coverings, a luxurious kitchen with soft close doors/drawers & cabinets to the ceiling, quartz countertops, a panelled fridge & dishwasher, 30" gas stove & a servery/walk-in pantry, a spacious living room, large dining room, a 2 piece bathroom and sliding door access to a gorgeous covered deck complete with composite TREX deck boards, privacy wall and Probilt aluminum railing with tempered glass panels. The second floor offers a loft area (with engineered hardwood flooring), a full 5 piece bathroom with quartz countertop, separate laundry room with front loading machines, a serene primary bedroom suite complete with its own private 4 piece ensuite bathroom (including a quartz countertop, tiled shower with frameless glass) & a large walk-in closet with custom closet organizer, and 2 large additional bedrooms (front bedroom includes a walk in closet). Smooth drywall ceilings in all finished areas. Triple glazed windows are standard in all above grade rooms. The basement features a deeper 8'4" pour, vinyl plank flooring, a 4th bedroom, 3pc bathroom and a Rec Room. 13 seer central air conditioning unit and flow through humidifier on the forced air gas furnace included. Sod, interlock brick walkway & driveways, front landscaping included. Located across the street from the future neighbourhood park. Only a short walk to downtown, shopping, restaurants & the Steve Bauer Trail. Easy access to world class golf, vineyards, the QEW & 406. 30 Day closing available - Buyer agrees to accept builder selected interior and exterior finishes. As low as 2.99% financing available - See Sales Re (id:52581)
61 Harmony Way
Thorold (560 - Rolling Meadows), Ontario
Spacious 1668 sq ft new two-storey interior unit freehold townhome. Now under construction in the Rolling Meadows masterplanned community. Features 9 foot main floor ceiling height, 3 bedrooms, 2.5 bath and 2 nd floor laundry with Samsung frontloading white washer & dryer. Kitchen features 37 tall upper cabinets, soft close cabinet doors & drawers, crown moulding,valence trim, island, walk-in pantry, stainless steel chimney hood, ceramic tile backsplash, Samsung stainless steel fridge, stove,dishwasher and 4 pot lights. Smooth drywalled ceiling throughout, 12x24 tile flooring, 6 wide plan engineered hardwoodflooring in the main floor hall/kitchen/great room. Spacious primary bedroom with large walk-in closet and ensuite with doublesinks and 5 acrylic shower. Unfinished basement with plenty of room for future rec-room, den. Includes 3pce rough-in forfuture basement bathroom, one 47x36 egress basement window. Central air, tankless water heater, Eco-bee programmablethermostat, automatic garage door opener, 10x10 pressure treated wood rear covered rear deck and interlocking brickdriveway. Only a short drive from all amenities including copious restaurants, shopping, Niagara on the Lake & one of the 7wonders of the world Niagara Falls. Easy access to the QEW. Listing price is based on the builders discounted pricing. As low as 2.99% mortgage financing is available - See sales representative for full details. Buyers agree to accept all builder selected interior & exterior finishes. Built by national award winning builder Rinaldi Homes. March 2025 completion date. (id:52581)
63 Harmony Way
Thorold (560 - Rolling Meadows), Ontario
Spacious 1668 sq ft new two-storey end unit freehold townhome with convenient side door entry to basement for future in-lawSuite potential. Now under construction in the Rolling Meadows master planned community. Features 9 foot main floor ceilingHeight, 3 bedrooms, 2.5 bath and 2 nd floor laundry. Kitchen features 37 tall upper cabinets, soft close cabinet doors & drawers,Crown moulding, valence trim, island, walk-in pantry, stainless steel chimney hood and 4 pot lights. Smooth drywalled ceilingThroughout, 12x24 tile flooring, 6 wide plan engineered hardwood flooring in the main floor hall/kitchen/great room.Spacious primary bedroom with large walk-in closet and ensuite with double sinks and 5 acrylic shower. Unfinished basementwith plenty of room for future in-law suite. Includes 3pce rough-in for future basement bathroom, one 47x36 egress basementwindow, drain for future basement bar or kitchen sink. Central air, tankless water heater, Eco-bee programmable thermostat,automatic garage door opener, 10x10 pressure treated wood rear covered rear deck and interlocking brick driveway. Only a short drive from all amenities including copious restaurants, shopping, Niagara on the Lake & one of the 7 wonders of the world Niagara Falls. Easy access to the QEW. Listing price is based on the builders discounted pricing and includes a limited timeoffer of a $5000 Leons voucher. As low as 2.99% mortgage financing is available. See sales representative for full details. Buy now and get to pick all your interior finishes! Built by national aware winning builder Rinaldi Homes. (id:52581)
640 West Street Unit# 307
Brantford, Ontario
Welcome to 640 West St, Unit 307 – a beautifully renovated 2-bedroom, 1-bathroom condo offering 1,000 sq. ft. of modern living space that’s sure to impress! The open-concept kitchen has been fully updated, perfect for entertaining, while new flooring flows seamlessly throughout. The spacious bedrooms include a large primary suite with patio doors that lead to a private outdoor space. This unit comes with the added convenience of underground parking and a private locker for extra storage. The well-maintained condo building offers top-notch amenities including an exercise room, sauna, pool and dart room, meeting room with kitchen, and a laundry room. Located close to everything you could want – shopping, dining, and transit – this unit is a must-see. Pets allowed but there are restrictions. Please do due diligence on restrictions (id:52581)
35 Pond View Drive
Wellesley, Ontario
Welcome to 35 Pond View Drive, a beautifully designed 3-bedroom, 2.5-bathroom townhome located in the Pond View Drive subdivision in the town of Wellesley. This inviting home offers the perfect blend of modern living and small-town charm, with thoughtful details throughout. Inside features a stylish kitchen, with an open living area, and bright dining space ideal for both everyday living and entertaining. A convenient powder room completes this level. Upstairs, you'll find three well-appointed bedrooms, including a primary suite with a private ensuite bathroom and large closet. A second full bathroom, ensuring comfort for family and guests alike. The backyard is complete with a wooden deck, stone patio, and in-ground fire pit perfect for relaxing evenings or hosting gatherings. Located just minutes from local amenities, schools, and scenic walking trails, this home offers a fantastic opportunity to enjoy the charm of Wellesley while being within easy reach of Kitchener-Waterloo. Don't miss your chance to make this stunning townhouse your new home schedule your private showing today! (id:52581)
1548 Troika Court
Mississauga (Lorne Park), Ontario
Nestled on a quiet, family-friendly cul-de-sac in the heart of Lorne Park, this beautifully maintained 4-bedroom, 4-bathroom home offers the perfect blend of comfort, privacy, and convenience. With no rear neighbours, and a walkout basement, this property is a rare opportunity in one of Mississauga's most desirable neighbourhoods. The main floor offers a spacious living and family room, as well as a formal dining room, 2-piece bath, kitchen and a breakfast area that opens up to a large deck with views of the backyard, mature trees and creek. Upstairs, the primary bedroom includes a walk-in closet and a private 4-piece ensuite, while three additional bedrooms, and a second 4-piece bathroom provide plenty of space for family or guests.The fully finished walkout basement is a true bonus, with a fourth bathroom and space perfect for a home office, gym, or potential in-law suite. Located close to top-rated schools and parks, 1548 Troika Court is the one you've been waiting for. Book your private showing today! (id:52581)
14 - 10 Baker Street
Wasaga Beach, Ontario
This turnkey bright, fresh 2 bed/2 bath end unit Townhome is located in the heart of Wasaga Beach.Whether you are looking for a year round home, retreat away from the city or an investment, this home will check all your boxes. Walk in the front door or enter through garage and walk up to the Open concept main floor with extra windows and great flow! Offering a kitchen w breakfast bar, a living room and dining room. A pantry and 2 pc powder room completes this level. The dining room features patio door walk out to the private NEW deck (coming spring/summer 2025) where you can relax and listen to birdsong all day, enjoy romantic sunset evenings or share meals w friends/family! r. Step up to the 2nd floor to 2 bedrooms. A large primary bedroom, with large windows with great views and a walk in closet. A 2nd bdrm, computer nook and 4 pce bath finishes the 2nd floor. Extra deep Garage offers lots of storage, parking and inside entry to the lower level with laundry room, 2 closets and stairs to above. Updates and renos include: front steel door, central vac, (owned) hot water tank, baseboard heaters, insulation in exterior walls, dishwasher, windows, laundry room w new washer / dryer, laundry sink, window and ceramic floor plus drain, flooring throughout all 3 levels and stairs, professionally painted, bath tub enclosure, powder room, balcony (coming spring 2025 along with budgeted updates). END UNIT has x-large side and back yard great for all season fun. Leash up your pooch and walk a couple of hundred feet to the Dog area on Beach 3, take a front row seat to stunning sunsets and cresting waves. The White sand freshwater beach is always inviting for a dip. Private driveway located directly across from guest parking area. All appliances included. Low bills, water included. Walk to restaurants, Grandma's famous ice cream shop, coffee shops and services. Short drive to shopping, main beach, Casino, Hwy 26, Tiny, Barrie and Collingwood etc (id:52581)
251 Hedley Street
Cambridge, Ontario
Welcome to 251 Hedlley Street .This alluring two-storey brick home located on a beautiful, quiet street in Preston. This 4-bedroom, 1-bathroom home offers classic character and great potential. Situated on a nice-sized lot that is fully fenced-perfect for outdoor enjoyment, pets. or gardening. Bring your vision and ideas to renovate and make this home your own! Whether you're an investor or looking for a primary residance with room to grow, this property offers a solid foundation in a desirable location. Don't miss this opportunity to own in this great neighborhood. ** This is a linked property.** (id:52581)
21 Atessa Drive Drive Unit# 10
Hamilton, Ontario
Welcome to Unit #10 - 21 Atessa Drive, Hamilton! This spacious and beautifully designed end-unit townhome offers over 2,100 sq. ft. of finished living space and a unique side yard, providing extra outdoor space for your enjoyment. With 3 bedrooms and 4 bathrooms, this home is perfect for families or those who love to entertain. The main floor boasts an open-concept layout with tall ceilings, creating a bright and inviting space. The living room flows effortlessly into the dining room and kitchen, making it ideal for gatherings. The main floor also features a powder room for convenience and easy access to the backyard through patio doors, offering seamless indoor-to-outdoor living. Upstairs, you’ll find two generously sized bedrooms, plus a very spacious primary bedroom with an ensuite bathroom and a walk-in closet. The second floor also includes a large walk-in laundry room, adding extra functionality to this well-designed space. The fully finished basement offers even more value, featuring a fourth bathroom and an open-concept area that can be customized to suit your needs—whether it’s a recreation room, home gym, or additional storage. Step outside to enjoy a fully fenced backyard with a bonus side yard, providing ample room for outdoor activities, gardening, or simply relaxing in a private setting. Conveniently located close to major highways, shopping centers, and parks, this home offers the perfect blend of comfort and accessibility. Don’t miss out on this exceptional opportunity—book your private showing today! (id:52581)
2900 Battleford Road Unit# 610
Mississauga, Ontario
This stunning open concept 3-bedroom 1 bath condo boasts Under 1000 sqft of comfortable living space, in a highly desirable location. Perfect for a small to mid-sized family! Directly across from the vibrant Meadowvale Town Center plaza, GO transit, minutes from 401/403, and Credit Valley Hospital you'll enjoy unparalleled convenience with everything you need. Unit has an abundance of natural light from the large windows giving a super bright and airy Ambiance. Upgraded bathroom and large storage room/ Laundry room (a rarity among many apartments) providing ample space to keep your belongings organized and clutter-free. Excess amenities - outdoor pool, tennis court, exercise room, party/ meeting room, sauna, library room, children's playground, and visitor's parking. ALL UTILITIES INCLUDED (Heat, Hydro, Water) and 1 Parking Space Included, Tenant to Pay Own Internet. Available May 1st, 2025. (id:52581)
3050 Pinemeadow Drive Unit# 59
Burlington, Ontario
Welcome to this bright and spacious (over 1,100 sq. ft.) condo offering a fantastic layout and an unbeatable location. The generous living room flows seamlessly into a separate dining area—perfect for entertaining guests or enjoying quiet evenings at home. The oversized primary bedroom features a three-piece ensuite and a walk-in closet, providing a comfortable retreat. A large second bedroom offers flexible use as a guest room, home office, or den. You’ll also enjoy the convenience of an in-suite laundry room, complete with a deep freezer and storage space. This unit includes one parking spot and is located in a quiet, well-cared-for complex with a strong sense of community. Residents enjoy monthly events—a great way to connect with neighbors. Close proximity to highways, on public transit, and within walking distance to stores and restaurants, this location combines accessibility with convenience. A wonderful place to call home! (id:52581)
42 Mill Street
Kincardine, Ontario
Welcome to a home that turns heads and steals hearts. Welcome home to 42 Mill Street, Tiverton. Nestled at the end of a quiet cul-de-sac, this 5-bedroom, 3-bathroom beauty blends modern luxury with small-town charm. Built in 2018 with striking stone and vinyl siding, this showstopper features an open-concept layout with gleaming hardwood and ceramic floors throughout. The chefs kitchen is a true standout, boasting quartz countertops, premium appliances, and a walkout to a covered deck (13.8 feet x 12 feet) perfect for sizzling summer BBQs or cozy evening cocktails. The primary suite is a peaceful retreat with its own spa-inspired ensuite, while two additional spacious bedrooms and a sleek main bath provide room for everyone. Downstairs, the finished basement is warm and inviting, with a gas fireplace, two more bedrooms (including a Murphy bed in the office), and a stylish 3-piece bath. Elevated upgrades include a conversion to natural gas, Tesla charging direct from the 200 amp panel, Maxxmar custom blinds (automated upstairs), full yard irrigation, and more. The deep, fully fenced backyard offers over 222 feet complete with a tidy 8x12 shed and optional playset for endless outdoor fun. Just minutes from the Bruce Nuclear Power Plant, Kincardine, Tiverton arena and splash pad, parks, schools, and local amenities. This home is more than a place to live its a place to fall in love with. Your private showing awaits. Only a few minutes from Bruce Power could help increase the job security when you live where you work. (id:52581)
185 Louise Creek Crescent
West Grey, Ontario
Custom stone bungalow on 2.18 private acres in Forest Creek Estates! This desired community offers country living with attractive amenities such as high-speed fibre internet, walking trails, and many recreational activities in the surrounding lakes such as fishing, swimming, kayaking and more. The town of Hanover is only a 15 minute drive away on paved roads for shopping and necessities. This grand home offers 4168 total square feet of living space, with beautiful finishes and extras throughout. Upon entering from the covered front porch, you'll be impressed by the open concept living space with hardwood floors and vaulted ceilings. The corner kitchen showcases stunning quartz countertops, a walk-in pantry, large island with bar seating, and all appliances included. The living area is centred around a propane fireplace with ornamental shelving, and there is a walkout to a covered patio from the dining space. There are 3 bedrooms on the main level, including the spacious master suite. Here you'll find a bright walk-in closet with organizers, and a 5 pc ensuite with a beautiful soaker tub, tiled shower, double sinks, and heated floors. Main level laundry and an additional bathroom with double sinks and a tub/shower combo, are conveniently located down the hall. At the opposite end of the home, you'll find a great mudroom which offers entry to the heated oversized 3 car garage, allowing plenty of room for vehicles and extras. A hardwood staircase from your living area leads you down to a massive recreation room, perfect for entertaining with another fireplace and a wet bar. Also on this level is another bedroom, bathroom, gym, storage, and stairs up to the garage. Additional features included: cell phone booster, water treatment (softener, iron filter, UV light), remaining Tarion Home Warranty, and Generac home generator. Lot next door is also available for purchase, MLS X1205746. Come take a tour to see all this home has to offer! (id:52581)
139 Caroline Street
Welland (773 - Lincoln/crowland), Ontario
This exquisite 4-bedroom, 3-bathroom detached home is perfectly located, offering a blend of comfort, style, and convenience. With a spacious and functional layout with Separate Living & Dining space this home is filled with natural light from large windows, creating bright and inviting living spaces. The upgraded kitchen features elegant cabinetry and a central island, ideal for both cooking and entertaining. The well-sized bedrooms offer ample closet space, and the modern bathrooms provide a touch of luxury. The unfinished basement, with 9-ft ceilings, presents incredible potential for future customization, whether you choose to add more living space or create an income-generating suite. Just a short walk from Diamond Trail Public School and Welland Hospital, and only minutes from Hwy 406, Niagara College Welland Campus, and all major amenities, this home is perfect for families, students, or investors. Nestled in a vibrant, family-friendly community, its an opportunity you wont want to miss. Schedule a viewing today! (id:52581)
10a Betts Avenue
Grimsby (540 - Grimsby Beach), Ontario
Welcome to 10 Betts Avenue in the historic Grimsby Beaches neighbourhood. This stunning home has been completely renovated and is only a 1-minute walk to the beach! This 1,973 square foot home features a 3 bedroom main unit as well as a studio style accessory unit. 10 Betts Avenue is the perfect place for your family with the added opportunity for either a mortgage helper or multi-generational living. The main unit has been thoughtfully laid out and features an open concept main floor with a large living room, stunning eat-in kitchen with island and walk out to the beautiful deck and outdoor kitchen. The second floor has a large 5-piece main bathroom with laundry facilities, 2 bedrooms and a large primary suite with ensuite and walk-in closet. The studio style accessory unit offers 331 square feet of living space including eat-in kitchen, 4-piece bathroom and its own separate back deck. The property also offers a storage shed, turf in the backyard for easy maintenance and seasonal storage under the deck. This home is minutes from the QEW, shops, restaurants, great schools and local wineries. Come see this gorgeous home today! (id:52581)
2205 South Millway Unit# 82
Mississauga, Ontario
Welcome to 2205 South Millway – Where Location Meets Lifestyle! Tucked into one of Mississauga’s most sought-after communities, this warm and inviting 3-bedroom, 2.5-bath home is the total package. With top-tier schools, shopping centres, parks, and quick highway access just minutes away, this is truly a location dream for families and commuters alike! Step inside to find beautiful hardwood floors and elegant crown moulding throughout the main floor. The sunken living room, complete with a cozy fireplace and large sliding doors, opens to your private patio—perfect for summer BBQs and peaceful evenings overlooking the park and community pool.The kitchen offers plenty of space and flows into a bright dinette surrounded by glowing windows, creating the perfect spot for morning coffee or casual dining. Upstairs, you’ll love the spacious bedrooms and the stunning bathrooms—complete with upgraded shower heads, a walk-in shower, and a luxurious soaker tub in the large ensuite. Downstairs, the finished basement offers a cozy space for movie nights or family get-togethers, along with a large laundry/storage area for all your practical needs.This home backs onto a serene park and is just steps from the community pool—ideal for outdoor fun all summer long. With a single-car garage, quiet streets, and a family-friendly vibe, 2205 South Millway is the perfect blend of comfort, convenience, and charm. Don’t miss your chance to own in one of the best pockets of the city—location, location, location! (id:52581)
4300 Simcoe Street
Niagara Falls (210 - Downtown), Ontario
Historic Victorian Bed & Breakfast Near Niagara River Nestled just steps from the scenic Niagara River, this distinguished Victorian residence, built in 1895, offers both historic charm and modern comfort. Lovingly restored to preserve its original design, the home boasts exquisite woodwork, stained glass windows, and a grand staircase that exudes timeless elegance. The main floor features expansive dining and living areas, perfect for hosting guests or relaxing in style. Each of the six bedrooms is thoughtfully appointed with its own private bathroom, ensuring comfort and privacy for all guests. Outside, the property offers ample parking at the rear and is conveniently located near Niagara Falls' most popular landmarks, making it an ideal destination for travelers seeking both tranquility and adventure. The seller would like to help training the new owners how to running the business for one month , and free! (id:52581)
222 - 196 Scott Street
St. Catharines (446 - Fairview), Ontario
Welcome to this well-maintained 2-bedroom condo located in the Scottview Gardens building. Perfectly situated in a prime location with easy access to public transit, the highway, and within walking distance to shopping, dining, and all essential amenities. The open-concept living and dining area offers an ideal layout for entertaining and leads to your own private balcony, the perfect spot to relax and enjoy the outdoors. The spacious primary bedroom includes a walk-in closet, while the second bedroom offers flexibility for guests or a home office. Enjoy all the perks of condo living with access to excellent building amenities including an outdoor in-ground pool, party room, workshop, coin-operated laundry, bicycle room, storage locker, a welcoming lobby area, and ample visitor parking. Whether you're a first-time buyer, downsizer, or investor, this condo offers comfort, convenience, and a fantastic location. Don't miss your chance to make it yours! (id:52581)
185 Courtland Street
Blue Mountains, Ontario
Looking for a fantastic seasonal property? Welcome to your new vacation home in the desirable Windfall Community! This beautifully decorated 3-bedroom, 3.5-bathroom residence features warm and inviting colors and is just a five-minute walk from Blue Mountain activities and a short drive to the beach or to Collingwood. Upstairs, you'll find three spacious bedrooms, including a deluxe primary suite with an oversized closet, and a spectacular ensuite with a soaker tub and separate shower, perfect for relaxation. Two additional spacious bedrooms have windows that look over the backyard. A separate 4-piece bathroom and a laundry room with a sink and storage round out the upper level. The main floor offers a powder room and an open-concept living/dining/kitchen area, complete with a cozy gas fireplace for those relaxing evenings after an active day. Enjoy making your favourite meals in the well-appointed kitchen. Walk out to a BBQ deck with steps down to a fully fenced yard with Chiminea. The fully finished basement provides an additional fireplace, creating a perfect haven for kids to unwind, along with another 3 piece bathroom. Additional features include a one-car garage and access to "The Shed" for a post-activity swim in the hot and cold pools or a workout. Experience the vibrant Village at Blue, with its nightlife, shopping, and family-friendly activities just moments away! Utilities are extra. Enjoy the lifestyle you've always dreamed of! (id:52581)
1233 Coric Avenue
Burlington (Freeman), Ontario
With its high-end finishes, beautiful neutral colour palette, and generous layout, this exquisite bungalow is more than just a home - it's a lifestyle. Step inside to discover modern elegance and sophisticated design that perfectly blends luxury and comfort. Completely renovated with attention to every detail, this home offers a serene and inviting atmosphere that's perfect for today's living. The chef-inspired kitchen is a true showstopper, featuring sleek stainless steel appliances, beautiful countertops, and a spacious eat-in area that flows seamlessly into the open-concept living space. Whether you're entertaining or enjoying quiet family time, this area is designed for both functionality and style.The home boasts two full bathrooms, each beautifully appointed with elegant finishes, providing both convenience and luxury. The main level bedrooms are spacious and are bathed in natural light, offering a restful haven for everyone in the family. The additional bedroom in the finished basement adds even more flexibility for a home office, guest room, or entertainment space.The elegant lighting throughout the home creates a warm, inviting atmosphere, enhancing the beauty of every room. Step outside to your very own backyard paradise, perfect for entertaining or simply unwinding in your hot tub under the stars. With plenty of room to lounge and relax, this outdoor oasis is the perfect extension of your living space. Need a spot to charge your car? This home includes a Tesla charger and offers ample driveway parking for your convenience. This home is truly a rare find, offering the perfect blend of style, comfort, and modern amenities. With its elegant finishes, open-concept design, and beautifully curated details, its the perfect place to call home. The location can't be beat, close to shopping, highway QEW, 403 & 407, Burlington GO and downtown Burlington's waterfront and many many restaurants. (id:52581)
10 Regalia Way
Barrie (Innis-Shore), Ontario
2600 sq. ft. 4 bedrooms, 2.5 bathrooms, single-owner, home located in Barrie's south end, on a very quiet, desirable cul-de-sac street in an area of quality homes. Fully fenced in backyard on a premium oversized lot that is great for a growing family. Windows throughout the home have been fitted with custom shutters and blinds. The generously sized primary bedroom has a large 5 piece ensuite & 2 walk-in closets. The main floor family room with natural gas fireplace, creating a perfect place for family gatherings. Forced air gas heating with central air. Roof had new shingles replaced in 2018. Attic upgraded insulation in 2018, driveway repaved in 2022, furnace replaced in 2015, all outdoor columns/pillars replaced in 2021, engineered hardwood flooring is made from Bamboo. Short 5 minute commute to Barrie South Go-Train station and a short walk to Hyde Park PS, St. Gabriel CS and Maple Ridge Secondary School. (id:52581)


