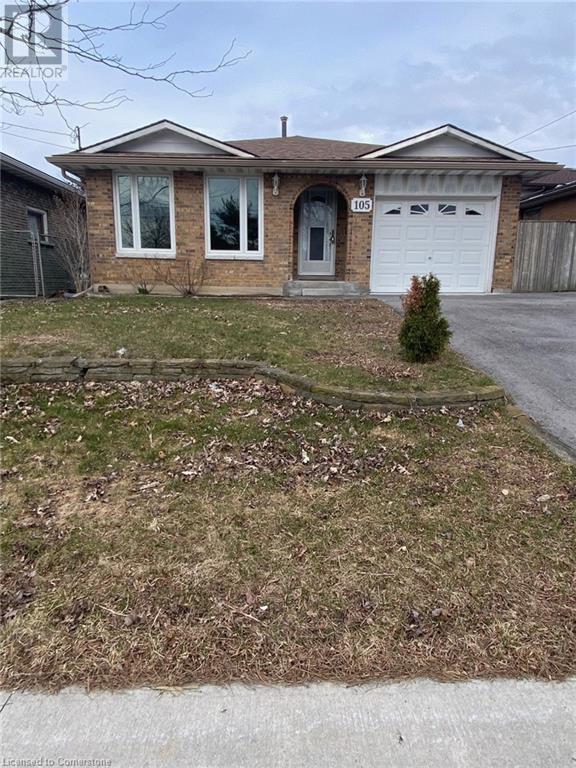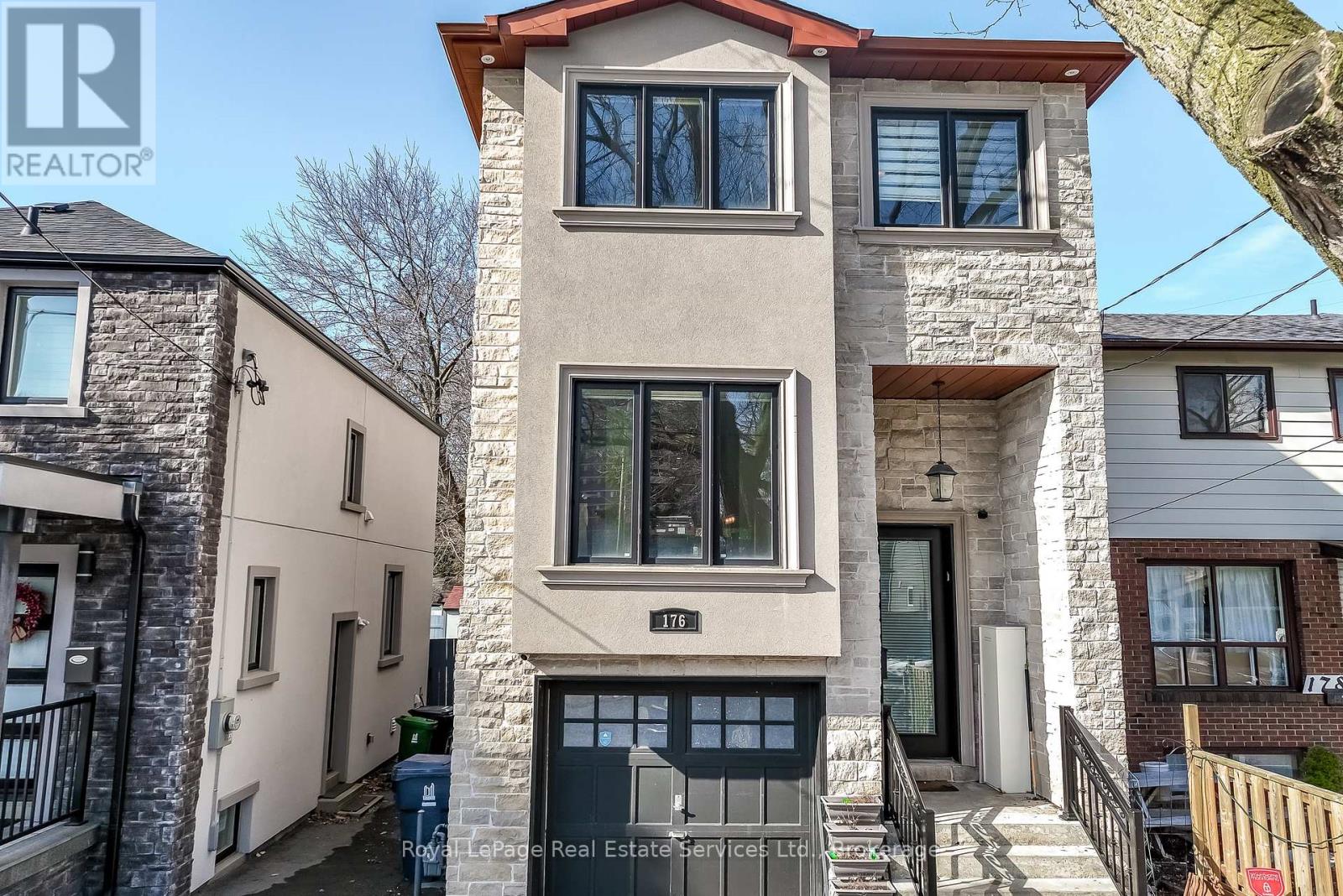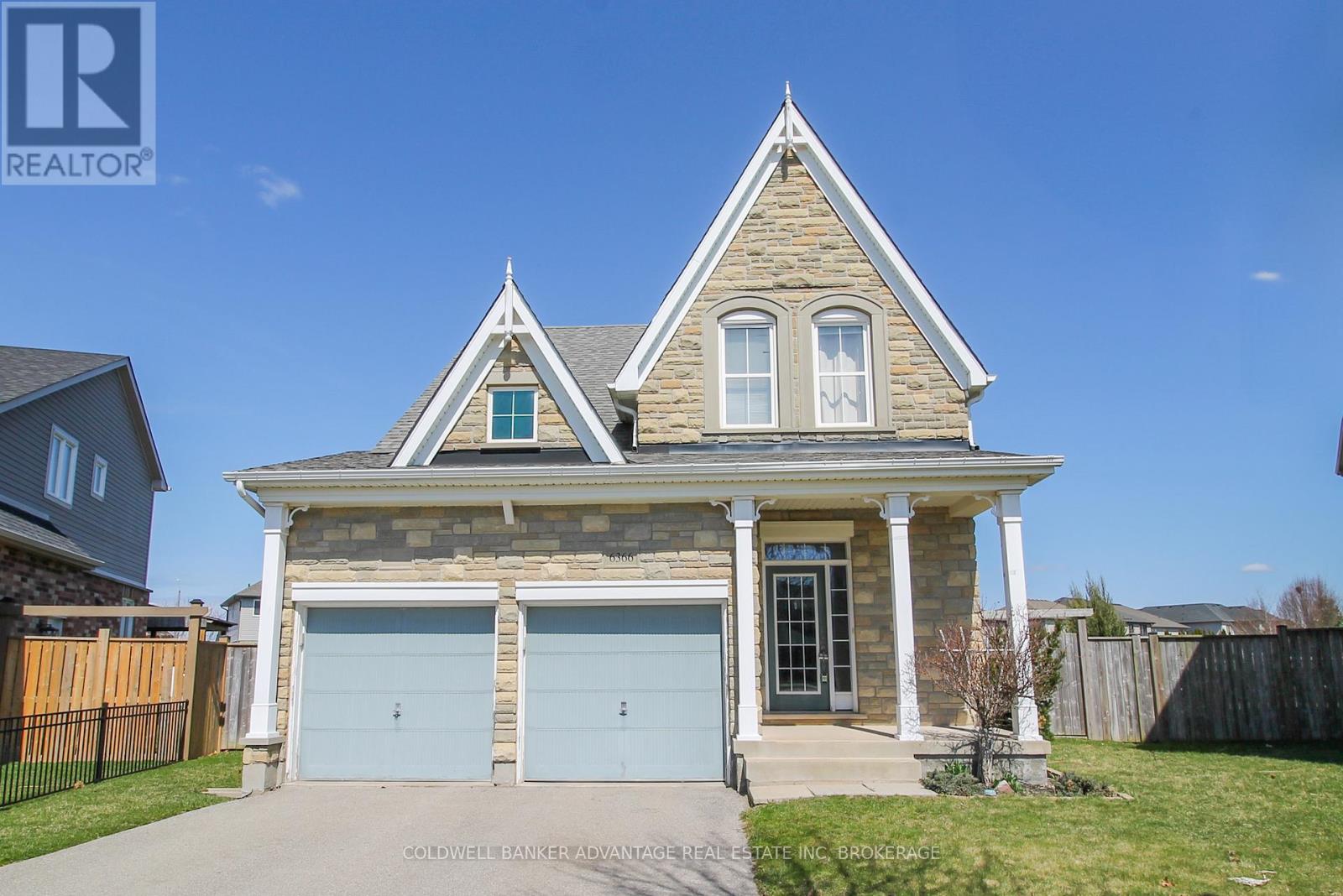Hamilton
Burlington
Niagara
89 Lynden Road
Lynden, Ontario
Spectacular blend of old-world grace & modern comfort! Meticulously fully renovated century home located in the quaint West Flamborough village of Lynden. This 4-bed, 4-bath gem tastefully combines classic historic charm w contemporary luxury. It features high ceilings throughout-9.5-ft on the main floor, 12-ft in the family room, and 9-ft on the 2nd floor (except office/bedrm), the carpet-free floors incl travertine, porcelain and luxury vinyl plank. Ground level family room equipped w radiant heated floor, auto Smart blinds, surround sound, 82” mounted TV, and aw/o to patio & beyond! Custom kitchen(‘15/16) w heated floor, high cabinets, Quartz, pendant lights & pantry, and a separate dining room w handy Butler bar. The 2nd floor offers 3 spacious bedrooms, access to the front balcony, a luxurious bathroom w claw-foot tub & glass shower w multi-function panel. Laundry room w a flex space, cabinets, folding area & w/o to rear deck. Oak stairs w wrought iron spindles lead to the skylit & spray-foam-insulated 3rd level primary retreat featuring a wet bar, its own balcony, reading nook, W/I closet and a sliding barn door to a7-pce ensuite w skylight, heated floor, water closet, slipper tub, double sink vanity & a double shower! The exterior boasts a 6-car driveway(‘23),concrete walkway & porch(‘21/22), a fully fenced stunning rock landscaped yard(‘23) appointed with a gazebo, gas BBQ hookup, firepit, 3 sheds including a 20'x12' bunkie/workshop, and a 17’ year-round Swim Spa(‘23)! Modern conveniences include city water, natural gas, electrical service panel w 220-amp(‘23), Smart Home Features ie. thermostats, switches, locks & more, BellFibe Network, central A/C(‘23), and C/VAC throughout the home. Other features & updates include stained glass, transom windows, exterior doors, gutter guards(‘23), re-shingled roof(‘21), windows(2018/19), and complete re-plumbing & re-wiring (2016-2024). This home truly combines historic elegance with contemporary amenities. (id:52581)
25 Blanche Court
Hamilton, Ontario
Welcome to 25 Blanche Court, nestled in the highly sought-after Gershome neighbourhood of Hamilton! This spacious 4-level side split home, located on a private court, offers the perfect blend of functionality and charm for your family. Step inside to discover gleaming hardwood flooring throughout and multiple above-grade living spaces, ideal for entertaining or relaxing. This home features 4+1 bedrooms and 2 full bathrooms, providing ample space for a growing family. The main level boasts a spacious family room, complemented by separate living and dining areas, ensuring comfort for everyone. A unique feature of the home is the stunning 267 sq. ft. fully enclosed screen porch 3-season sunroom, perfect for retreat for enjoying the outdoors while staying sheltered. The screen porch is conveniently accessed off the living and dining rooms, and has access to a fully fenced backyard with a generous deck that is perfect for hosting family barbecues, gardening, or simply relaxing in your private outdoor oasis. Storage is never an issue with this home. The backyard features a large shed, and there’s plenty of enclosed storage space beneath the screened porch/sunroom—perfect for stowing seasonal items, tools, or equipment. This prime location offers something for everyone. Enjoy walking distance to parks, trails, and green spaces for outdoor activities. Plus, commuters will love the quick and easy access to the Red Hill Valley Parkway, making getting around the city and beyond effortless. (id:52581)
105 Lavina Crescent
Hamilton, Ontario
Fabulous west mountain location across from a large dog friendly greenspace with soccer field and baseball diamond Olympic Park. Four level back split nestled in a very quiet peaceful en-clave much larger than it appears from the outside. Features five bedrooms which is very difficult to find in this area & two full bathrooms. Perfect for a large or growing family, highly ranked schools. This home offers spacious rooms, large main level family room with wood burning fireplace & new patio doors to the walk out over looking the beautiful inground swimming pool. Open foyer with closet. Updated vinyl & broadloom floors, big bright living room/ dining room combination with hardwood floor, large eat in kitchen with inside garage access. Updated roof 2021, furnace & central air 2024, driveway 2023. Same owners since 1982. (id:52581)
468 Main Street E Unit# 11
Hamilton, Ontario
Spacious one-bedroom plus den apartment in a convenient Hamilton location! 468 Main Street East offers quick and easy access to public transit and Hamilton's major hospitals, with numerous grocery and shopping options within walking distance. This unit features an updated kitchen equipped with stainless steel appliances including a dishwasher. The den space is perfect for a home office or subsequent storage space. Heat and water are included with the base rent, tenants are responsible for the hydro. (id:52581)
271 Adeline Avenue
Hamilton, Ontario
This stylish and updated 2-bedroom, 1-bath bungalow is the perfect opportunity for first-time buyers or anyone looking to launch their Airbnb journey. As you step inside, you’ll be greeted by vaulted ceilings that create an open and airy atmosphere. The modern kitchen features sleek quartz countertops, stainless steel appliances, and plenty of storage—ideal for cooking, entertaining, or even filming your favourite recipes. The eat-in peninsula offers a great space for casual dining, morning coffee, or late-night snacks with friends. Step outside to a huge backyard, perfect for hosting summer barbecues, relaxing under the stars, or enjoying cozy evenings around a bonfire. Located in a quiet neighbourhood surrounded by mature trees, this home offers a peaceful retreat while still being conveniently close to shopping, transit, and all the essentials. With its blend of charm, style, and functionality, this home is ready to welcome its next owner. (id:52581)
11 Hillcrest Avenue
Brantford, Ontario
Welcome home to 11 Hillcrest Avenue, a gorgeous bungalow in the West end of Brantford, located on a quiet, mature street. This 3+1 bedroom, 2 full bathroom home has been renovated in neutral finishes and provides a beautiful in-law suite with a separate entrance. This home offers loads of curb appeal with a large driveway to fit 3+ cars. The front entrance boasts a beautiful open-concept space with neutral walls that will complement any design taste. The living room is bright and spacious and is located just steps from the eat-in kitchen with modern cabinetry and stainless-steel appliances. With 3 bedrooms on the same level and a 4-piece bathroom in between, this is perfect for a small or growing family. Make your way downstairs to find a completely separate in-law suite or income potential unit featuring a modern white kitchen with subway tile backsplash, a large living area, a 3-piece bathroom and a bedroom. The backyard offers a large spacious area to enjoy during warmer months and loads of privacy. This home is perfect for families looking for 2 homes in one, an investor or someone looking to live in one unit and rent out the other unit to assist with the mortgage. (id:52581)
85 Chatsworth Crescent
Waterdown, Ontario
Not every home greets you with warmth and not every home offers a fabulous community coupled with a great location, look no further! Welcome to one of the most desirable crescents on the west side of town. First time offered for sale and meticulously cared for, this detached 2 storey with over 2100 total square feet plus a TRUE 2 car garage that can fit a Ford F-150 and a mid size SUV will have you planning your furniture room by room and ready to call home! With tradition in mind this floor plan is timeless. Offering ample living space throughout, the primary bedroom is unique with extra living quarters that are surrounded by windows & smartly utilized as a home office, nursery or reading nook. The lower level hosts a great rec room, bathroom and lots of storage space. Contact your Realtor for the list of updates and book your showing! (id:52581)
624 Manly Street
Midland, Ontario
Nestled in a lovely Midland neighborhood close to schools and shopping, this 3-bedroom backsplit home is the perfect choice for a starter or family home. The property features a carport, a fenced-in level lot, a spacious foyer, and a kitchen with ample storage. Hardwood floors run throughout, complemented by large windows that fill the space with natural light. Generously sized bedrooms and two freshly renovated bathrooms, completed in 2020 and 2024. The basement, also renovated in 2020, includes a cozy rec room and a secret playroom under the crawl space. Situated in a great family location, the home is right by both an elementary school and a high school, and it's just a short walk to downtown Midland and Little Lake Park. (id:52581)
176 Leyton Avenue
Toronto (Oakridge), Ontario
This beautiful custom home is a commuter's dream! Super location with easy access to TTC and GO Train service. Backs onto park and hiking trails. Gourmet kitchen will satisfy the most demanding chef in your family. Soaring ceilings, including 12 foot in the basement. The basement has a separate entrance, and would work well as an inlaw or nanny suite. Great space throughout the home, including an expanded deck and a fully fenced yard with access to the park behind the home. Great central location near schools, mosque, community centre, several wonderful restaurants and everything the Danforth offers. (id:52581)
6366 Dilalla Crescent
Niagara Falls (219 - Forestview), Ontario
Amazing family home in a highly desired Niagara Falls neighbourhood, within the Forestview community. Escape the hustle and bustle of the city in this peaceful community located on the West side of the city, centralized to the entire Niagara region! Built in 2013, this outstanding property has one of the largest land parcels in this neighbourhood - 0.244 acres in size. Corner lot on a quiet crescent with a HUGE rear yard, fully fenced. This home was carefully designed on the inside and out. Main floor features an open concept living room, dining room and kitchen. Eat-in kitchen functionality with plenty of cabinets and countertop space, all appliances included. Walk out the back deck & patio from the dining room. Living room has beautiful dark hardwood flooring, large vinyl windows, and a gas fireplace. Bonus 2pc bathroom for added convenience. Direct access to the 2-car attached garage from main floor and separate exterior side door (auto garage door openers included). Second floor features 3 unique bedrooms. Front bedroom has vaulted ceilings with huge south facing windows - could also be an excellent office space. Primary bedroom has a walk-in closet and an ensuite bathroom with deep soaker tub and separate walk-in shower. Additional 4-piece bathroom as well. Basement is unfinished with great potential. Easily create an additional bedroom (egress window installed), recreation room, 4th bathroom (plumbing roughed in), and laundry room (appliances included). This home was designed with maximum energy efficiency - high efficiency furnace & C/A, vinyl casement windows, HRV system, and more. Incredible location for a family - quiet street, down the road from Deerfield Neighbourhood Park, walking trails, schools, etc. Don't miss out on this opportunity in a rapidly growing Niagara Falls area! (id:52581)
Upper - 181 Welland Street
Port Colborne (876 - East Village), Ontario
Affordable 2-bedroom & 1 bathroom unit FOR RENT in Port Colborne, down the road from Nickel Beach! This property is a duplex building, UPPER UNIT is available for a quiet, long-term tenant. Newly renovated unit features a beautiful 4-piece bathroom with tiled shower. Open concept kitchen/dining/living room. All new kitchen with stove and fridge included. 2 bedrooms, one is smaller, the other is very spacious. Shared laundry in the basement (coin machines). Great location across the street from the Welland Canal, watch the boats go by, walk to the beach, bike to Sugarloaf Marina, short walk to downtown shops and restaurants as well. Unit is available anytime. Rent is $1500/month, PLUS hydro, 50% of gas & water. Rental application required (Form 410) with credit report and proof of income. (id:52581)
46 Centennial Drive
Welland (767 - N. Welland), Ontario
**Charming Semi-Detached Home in a Prime Location** Located in a quiet, family-friendly neighborhood, this bright and spacious semi-detached home offers unbeatable convenience. Across from Centennial Secondary School, it's just minutes from Niagara College, Seaway Mall, Hwy 406, and Walmart. The open-concept main floor features **luxury vinyl flooring** (updated in the last two years), a sun-filled living room with **California shutters**, and a spacious kitchen. A **main-floor powder room** adds extra convenience. Upstairs, you'll find **three well-sized bedrooms**. The **unfinished basement with high ceilings** offers great potential for a rec room or storage. Outside, enjoy a **153-foot deep, fully fenced backyard**perfect for family fun! Don't miss out book your showing today! (id:52581)













