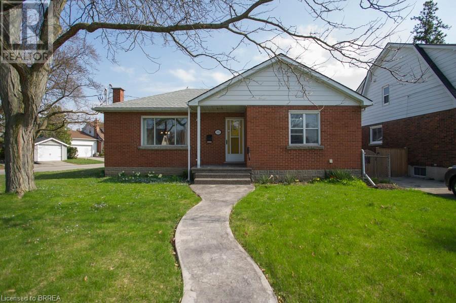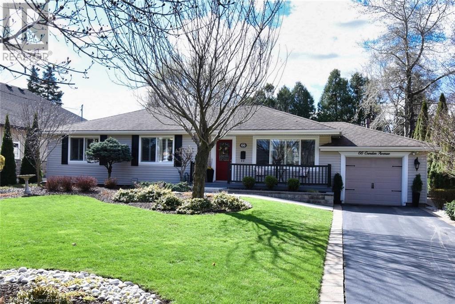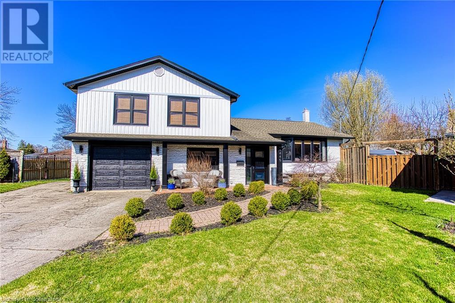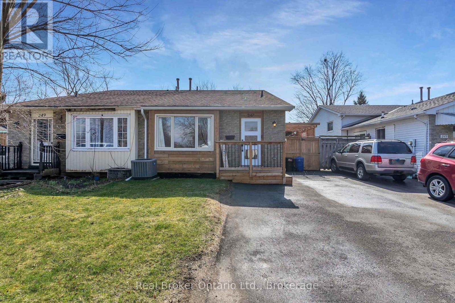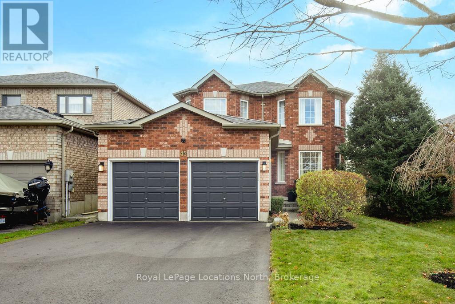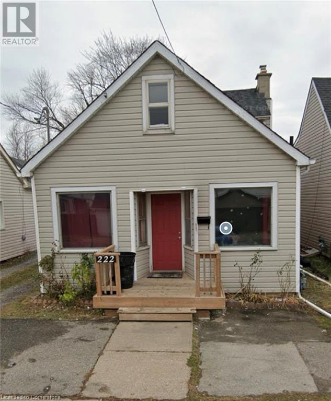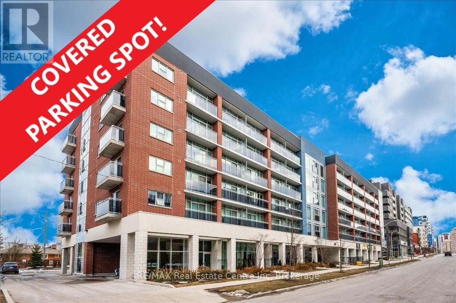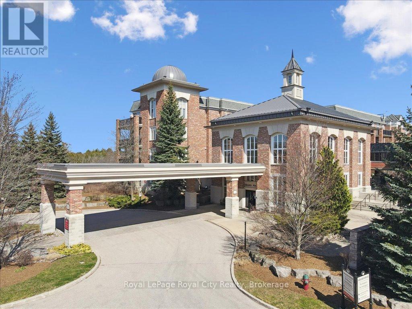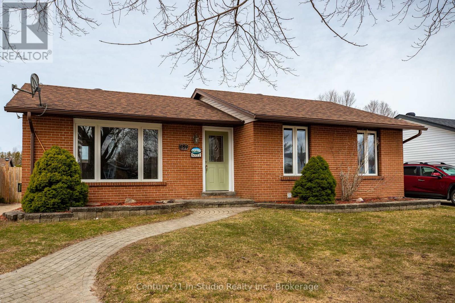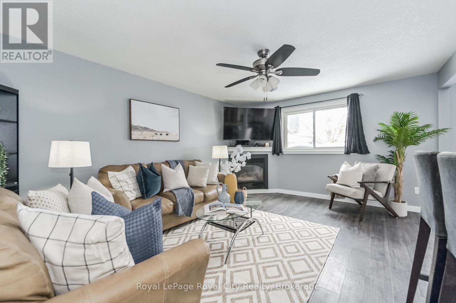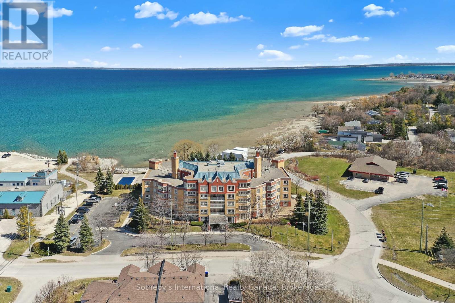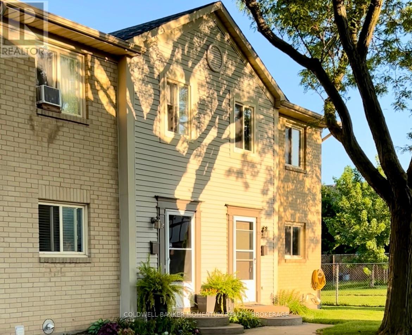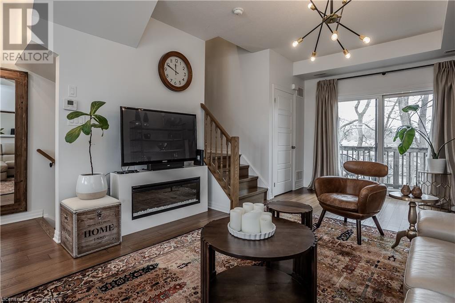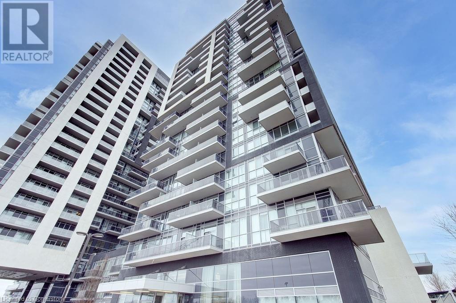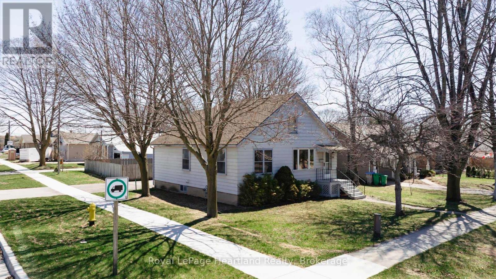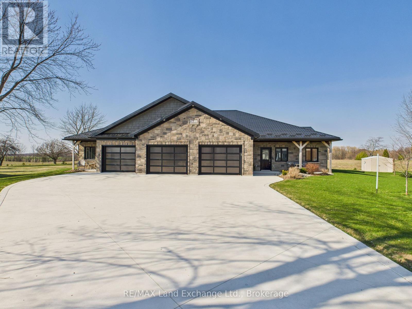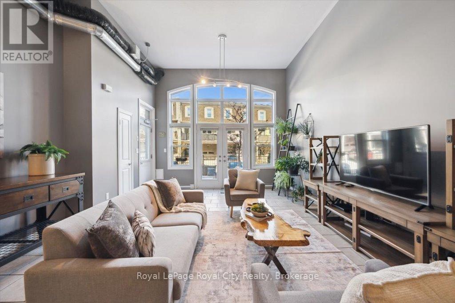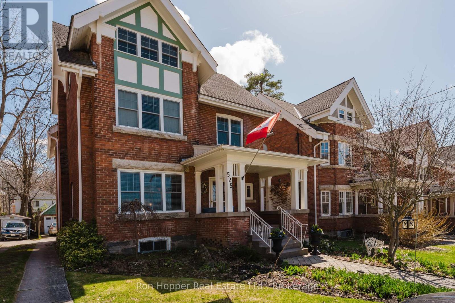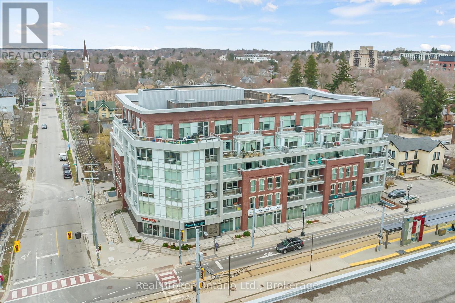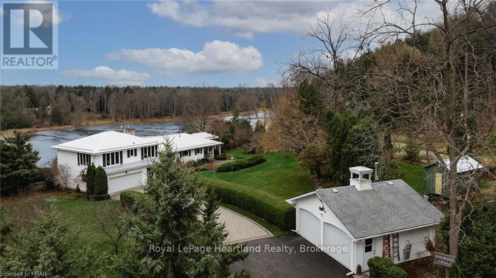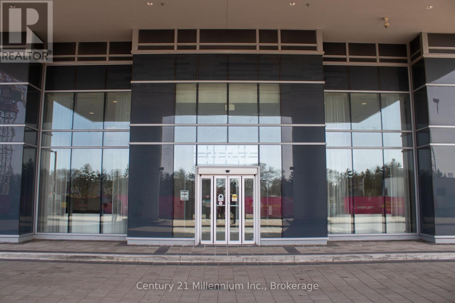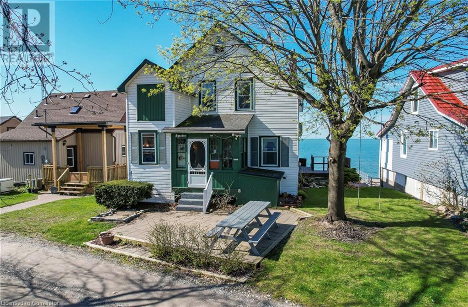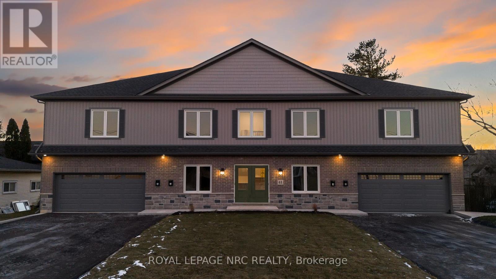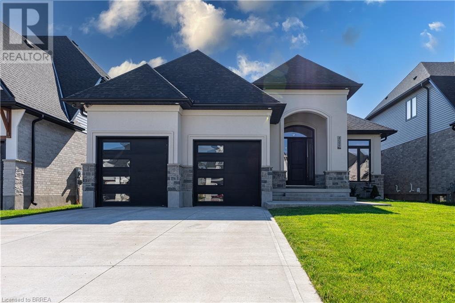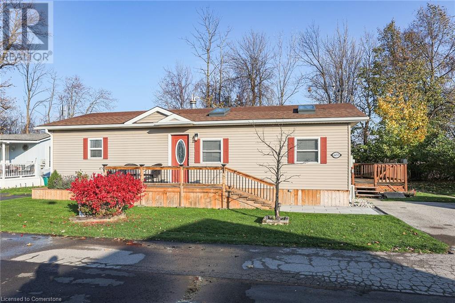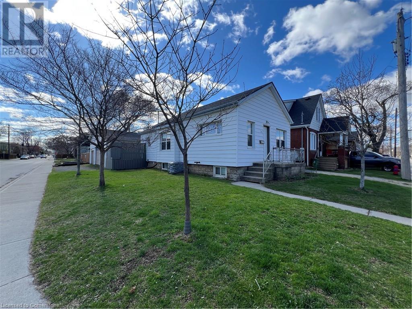Hamilton
Burlington
Niagara
309 Terrace Hill Street
Brantford, Ontario
Welcome to 309 Terrace Hill Street, a beautifully maintained bungalow nestled in the heart of the sought-after Henderson Survey. Situated on a large corner lot, this charming home is ideally located close to parks, schools, and all amenities. Offering 2+1 bedrooms, 2 full bathrooms, and a fully finished basement, this home is perfect for first-time buyers or those looking to downsize. The interior has been neutrally painted throughout (2022) and features new engineered Beechwood hardwood flooring and updated light fixtures on the main level (2022/2023). The spacious living room boasts a large bay window, providing a bright and welcoming space to entertain family and friends. The formal dining room flows seamlessly to the kitchen. The kitchen has been updated with quartz countertops, new backsplash and stainless-steel appliances. The main floor is complete with two bedrooms and a 4-piece bathroom featuring a new vanity and toilet (2023). The recently finished basement (2024) includes a generous bedroom with luxury vinyl plank flooring and a modern ensuite bathroom (2024) with a large glass shower. The spacious recreation room offers LVP flooring and potlights. The basement is complete with a laundry/large storage room. Notable updates include the roof (2017), electrical (2023), plumbing (2023), furnace (2022) and A/C (2023). Be sure to check out the feature sheet for a full list of updates! (id:52581)
66 Garden Avenue
Ancaster, Ontario
Pride of ownership shines throughout this beautifully updated and maintained bungalow in one of Ancaster’s most sought-after neighbourhoods! With quick access to Hwy 403, commuting is effortless, and you're just minutes from shopping, dining and recreational facilities. Nestled on a premium 75 x 150 ft lot, this 2+2 bedroom, 3-bath home offers the perfect blend of elegance and comfort. The main level showcases crown moulding, California shutters, quartz countertops, pot lighting, ceiling fans and a stunning kitchen with stainless steel appliances, upgraded cabinetry and a large island. Both ensuite and lower-level bathrooms feature heated floors and stunning glass showers. Enjoy cozy nights by the gas fireplaces in both the living room and rec room. A bright garden room with vaulted ceilings opens to a 15 x 30 ft deck with natural gas BBQ hookup—perfect for entertaining. Extensive landscaping, a 10 x 15 ft shed, full fencing and lush greenery offer ultimate privacy. This home is a must-see! (id:52581)
4445 Pinedale Drive
Niagara Falls, Ontario
A Truly Exceptional Home in a Sought-After Niagara Falls Neighbourhood! Welcome to 4445 Pinedale Drive — a stunning, fully renovated home tucked away on a quiet cul-de-sac in one of Niagara Falls’ most established and family-friendly areas. Surrounded by mature trees and well-maintained homes, this property offers a rare blend of modern luxury and timeless charm. Completely gutted and rebuilt in 2022, this home has been thoughtfully redesigned from top to bottom with quality craftsmanship and attention to detail throughout. Step inside and be greeted by a bright, open-concept main floor featuring stylish finishes, sleek flooring, pot lights, and a functional layout perfect for both everyday living and entertaining. Upstairs, the massive primary suite is a true showstopper — a private retreat complete with a spa-inspired ensuite bathroom and generous closet space. Whether you’re relaxing in the soaking tub or getting ready for the day, you’ll appreciate the comfort and elegance this space offers. The fully finished lower level is equally impressive, boasting a custom-built steam shower and your very own private sauna — a perfect space to unwind and recharge. There’s also a cozy rec room area and additional space for guests, a home gym, or a playroom. Outside, the large, fully fenced yard provides privacy and plenty of room for kids, pets, and summer gatherings. Whether you’re hosting BBQs, gardening, or simply enjoying a quiet evening under the stars, this outdoor space has endless possibilities. All of this, located just minutes from great schools, parks, shopping, and highway access. If you’re looking for a move-in ready home that offers style, space, and serenity — look no further. 4445 Pinedale Drive is the total package. (id:52581)
4238 Academy Street
Beamsville, Ontario
Welcome to 4238 Academy St, a beautifully reimagined home in the heart of Beamsville. Completely renovated from top to bottom, this stunning property offers modern upgrades while maintaining its charm and character. With brand-new electrical, plumbing, windows, and more, every detail has been thoughtfully designed to provide both style and functionality. As you step inside, you’re greeted by a gorgeous open-concept entryway that flows effortlessly into the main living spaces, creating an inviting and airy atmosphere. The stylish kitchen is a true showpiece, featuring contemporary finishes, sleek countertops, and ample cabinetry, making it the perfect space for cooking, gathering, and entertaining. The seamless transition into the dining and living areas allows for a bright and open feel, ideal for both everyday living and special occasions. One of the many highlights of this home is the convenience of main-floor laundry, offering ease and efficiency to your daily routine. Upstairs, you’ll find well-appointed bedrooms designed for comfort, complemented by beautifully updated bathrooms with modern fixtures and finishes. The expansive backyard provides the perfect outdoor retreat, offering plenty of space for relaxation, play, or entertaining guests. Whether you envision summer barbecues, gardening, or simply unwinding in a private setting, this backyard has endless possibilities. Tucked away in a fantastic area near downtown Beamsville, this home is perfectly positioned to enjoy the best of the region. Just minutes from world-class wineries, boutique shopping, and incredible dining experiences, you’ll have everything you need right at your doorstep. Plus, with easy highway access, commuting is a breeze. If you’re looking for a stylish and functional home in one of Niagara’s most desirable communities, 4238 Academy St is the perfect place to call your own. (id:52581)
39 Division Street
Hamilton, Ontario
Welcome to this beautifully updated corner home in Hamilton’s Homeside neighbourhood, ideally located near shopping and highway access. Offering approximately 1,400 sqft of living space, this home features four above-grade bedrooms and soaring 9-foot ceilings on the main floor, creating a bright and airy atmosphere. Step outside to a fully fenced yard and a detached two-car garage with hydro—perfect for converting into a garden suite, workshop, studio, or in-law space. Inside, no detail has been overlooked. Enjoy water-resistant laminate flooring, stylish stairs, fresh paint, updated bathrooms and kitchen with quartz countertops, marble backsplash, movable island with hidden garbage compartments, and upgraded lighting throughout. Additional touches include 5 baseboards, modern trims, hardware, closet organizers, and more. Major updates include the roof (2021), water heater, Jacuzzi tub, fridge (2021), and dishwasher (2022). A welcoming modern front porch leads into a practical vestibule, keeping outdoor messes out of your living space. With refreshed fencing, garage doors, and a paved drive, this move-in ready home combines charm, style, and function in one great package. (id:52581)
247 Heritage Drive
Kitchener, Ontario
Big on Space, Big on Value!! Welcome to 247 Heritage Drive! This beautifully updated 5-bedroom, 2-bathroom semi-detached backsplit is the perfect place for growing families or first-time buyers looking for extra space in a friendly, well-established neighbourhood. Located in Kitchener's well-loved Heritage Park community, this move-in-ready home offers both comfort and flexibility for your family's unique needs. With three bright bedrooms on the upper level and two more on the lower level, there's room for everyone - whether it's a home office, playroom, guest suite, or space for multigenerational living. The heart of the home is the stylish, modern kitchen, thoughtfully designed with plenty of storage, contemporary finishes, and a layout that overlooks the living and dining areas - you're always part of the conversation, even while cooking. Sunlight pours in through large front-facing windows, filling the main floor with warmth and creating an inviting space for everyday living or hosting friends and family. Downstairs, the finished lower level offers a large rec room, games area and a second full bathroom - perfect for movie nights, playdates, or teen hangouts. Step outside to your private backyard oasis, fully fenced and ready for summer fun. Enjoy BBQ's on the spacious deck, dine outdoors, or relax under the charming wooden gazebo. Bonus: parking for three vehicles and a fantastic location in a family-friendly area close to schools, parks, shopping, and transit. Whether you're starting your homeownership journey or need more room to grow, 247 Heritage Drive has it all -- space, style, and a sense of home. See it in person and fall in love... book your showing now and step into the space your family deserves! (id:52581)
45 Holly Meadow Road
Barrie (Holly), Ontario
Stunning 4-Bedroom Home in Desirable Holly. Welcome to this beautifully appointed 4-bedroom, 4-bathroom home in the sought-after, family-friendly neighbourhood of Holly. From the moment you step inside, you'll be greeted by a spacious foyer with elegant tumbled marble floors. A wheelchair-accessible main-floor powder room adds convenience and connects to the laundry room.The living room, featuring hardwood floors, offers a picturesque view of the landscaped front yard and newly laid walkway, while the dining room is perfect for hosting family and friends.The tumbled marble continues into the tastefully updated eat-in kitchen, complete with updated cabinetry, solid surface countertops, a sleek backsplash, and custom California shutters.Adjacent to the kitchen, the inviting family room features a fireplace with a brand-new modern wooden mantle and overlooks the backyard, also adorned with California shutters. Step outside to the fully fenced backyard, where you'll find a lovely patio and beautiful gardens - an ideal space for relaxing or entertaining. Upstairs, the spacious primary bedroom boasts a walk-in closet and a 4-piece ensuite with a relaxing soaker tub. Three additional bedrooms and a main 4-piece bathroom complete the second level. The freshly painted basement offers a versatile space for entertainment or play, featuring a 2-piece bathroom with a rough-in for a shower. Additional highlights include a 2-car garage with inside entry and recent updates such as a new furnace (2024), new front and patio doors (2024), carpeting (2021), roof (2018), some newer windows, and newly re-paved asphalt driveway. Move-in ready and ideally located near parks, schools, and amenities this home is a fantastic opportunity! (id:52581)
8 Carrick Street
Hagersville, Ontario
Welcome to this cozy Hagersville Home - This tastefully renovated and well maintained 2-bedroom bungalow is located in a sought-after family friendly quiet neighbourhood. Spacious eat-in kitchen/dining and large living room, 4-piece bathroom & laminate floors, and laundry room. Step outdoors to your own private oasis, walk-out stone patio overlooking a large deep yard, large trees, firepit, ample parking available, 2 sheds. Metal Roof, all new windows (2023), new flooring, duo cool/heat exchanger (2022) and updated electrical (2021), pot lights, drywalled and insulated. This home is conveniently located just minutes to all amenities, parks, downtown, Hospital and shopping. Perfect opportunity for first time home buyers, those looking to downsize, or investors looking for a great opportunity in the market. Don’t miss your chance to own this charming and conveniently located home! (id:52581)
222 Crowland Avenue
Welland, Ontario
Bring your tools and make some money! Larger than it looks home is loaded with potential and is a fantastic investment opportunity! Very solid home in central Welland location. Large living room, unfinished basement is great for storage. Walking distance to shopping, schools and churches. Easy access to Highway 406. Current tenant pays $1700 + utilities. (id:52581)
105 Laugher Avenue
Welland (Lincoln/crowland), Ontario
Welcome to 105 Laugher Ave, Welland a stunning and spacious family home designed for comfortable and convenient living. This beautiful property features 4 generously sized bedrooms and 3 well-appointed washrooms, providing ample space for families of all sizes.Step inside to discover a modern kitchen that seamlessly blends style and function, perfect for cooking and entertaining. The bright and inviting living room is ideal for relaxing or hosting guests, while the additional family room offers a cozy space for movie nights or quiet evenings.The home also includes a double car garage, offering plenty of room for parking and storage. Location is everything, and this home delivers! Situated just steps away from major stores, you'll have easy access to groceries, gym, coffee shops, pharmacies and other stores. Plus, with a bus stop only a few steps away, getting around the city or commuting to nearby colleges is incredibly convenient. Don't miss out on this perfect blend of comfort, space, and accessibility, this is an ideal place to call home. (id:52581)
169 Lawnhurst Drive
Hamilton, Ontario
Lovingly maintained raised bungalow with in-law suite in family friendly Lawfield neighborhood. This 3+1 bed, 2 kitchens and 2 bath home is well situated close to schools, rec center, Lime Ridge Mall, public transit and the LINC. There are two separate entrances to the lower level from both the rear yard and through the garage. The upper level of this home includes a grand front entry with an abundance of natural light. The spacious living room features hardwood flooring and large front windows. The eat-in kitchen offers white cabinets, stainless steel appliances and lots of counter space. Unwind and relax in the family room addition complete with fireplace and sliding patio door to the rear yard. Three good sized bedrooms and the main 4 pc bath complete this level. The lower level offers a complete in-law suite including a bedroom, bathroom, living room, eat-in kitchen and laundry room. The lower level is also wheelchair accessible from the garage and includes an accessible shower. The fully fenced rear yard is great for entertaining with a large patio and covered gazebo area. Act now to make this house your home. (id:52581)
38 Princess Street
Hamilton, Ontario
Welcome To This Turn-Key, 2 Unit Legal Duplex In The Heart Of Hamilton. Close To Trendy Cafes, Restaurants, Hospitals, Night Life And More. This Home Is Conveniently Located Close To The Link, The QEW, Schools, And Close To All Other Amenities. This Is A First Time Home Buyers, Or An Investors Dream! The Main Floor Features A 1+1 Bedroom Apartment With A 2 Piece And 4 Piece Bathroom, With its Own Ensuite Laundry. The Second Floor Apartment Features 1 Bedroom With A 4 Piece Bathroom With Ensuite Laundry. Ample Space For 2 Cars, And Tons Of Updates Throughout Including A New Roof, Wood Floors, New Light Fixtures Throughout, Updated Countertops, Updated Plumbing, Electrical, And So Much More! (id:52581)
27 Newcombe Road
Dundas, Ontario
Welcome to 27 Newcome! This spectacular, meticulously maintained bungalow offers a perfect blend of comfort, style, and modern upgrades. Step inside to discover luxurious tile and hardwood flooring, professionally installed for a polished, high-end finish. The kitchen and bathrooms have been beautifully remodeled within the last five years, showcasing quality craftsmanship and thoughtful design. Enjoy seamless indoor-outdoor living with a walkout to a spacious composite deck, perfect for both relaxation and entertaining. Host guests by the onground pool, complete with a natural gas hookup for your BBQing enjoyment. This is an exceptional opportunity for empty nesters or young families looking for a home that offers both elegance and peace of mind, knowing it has been maintained to the highest standards. Don't miss the chance to make this stunning bungalow your own! (id:52581)
612 - 308 Lester Street
Waterloo, Ontario
PREMIUM COVERED PARKING SPOT near entry!!! This fantastic 1 bedroom condo is the one you've been waiting for. Located on the top living floor of the building! Fantastic SW exposure from the wide balcony with great view ensures plenty of natural light. Enter the suite to a spacious foyer area. The stylish, modern kitchen is complete with stainless steel appliances, tile backsplash and stone counters. You'll enjoy an expansive open living space with floor to ceiling glass windows. Great for hanging out, relaxing or even doing some work/studies. The bedroom is just the right size with double sliding doors and a full size closet. The entire suite is carpet-free with durable flooring. BONUS: furnishings, appliances and TV included! This condo is in the most desirable location right in the hub of Wilfrid Laurier University and University of Waterloo. Amenities closeby. Ideal for University parents, students and investors alike! Condo fee includes heat, A/C & internet making this is one of the most economical and low maintenance properties out there. The Sage Platinum II building features a rooftop terrace, gym, and common area. RARE parking spot included ... not to mention it's also covered and located super close to the building entry! Must be seen! Best value out there! (id:52581)
11 Churchill Drive
North Perth (Listowel), Ontario
Location, location, location!! This wartime style home is located on a reverse pie shaped lot in the sought after Jacksonville area of Listowel. Nice starter home with potential to finish the second level and basement the way you want in the future. Detached gas heated shop/garage can be the space needed for the hobbyist or simply storage for your vehicles. 2 bedroom and full bath on the main level which consists of newer vinyl flooring, formal dining area, updated kitchen, large living room and sliding glass to your covered rear deck. Huge paved driveway with plenty of room for parking. See for yourself and if you are thinking of making a move this property will check a lot of boxes! (id:52581)
212 - 71 Bayberry Drive
Guelph (Village By The Arboretum), Ontario
Welcome to Refined Retirement Living at the Village by the Arboretum Guelphs Premier 55+ Adult Lifestyle Community. Step into a life of ease, elegance, and endless opportunity in this bright and very spacious corner suite, ideally situated in one of the most exclusive adult communities in Southern Ontario. With windows on three sides and two private balconies, one overlooking the lush greenery of the Arboretum, this 1,610 SF home offers serene views, abundant natural light, and complete privacy. Just steps from the elevator from the grand foyer, this thoughtfully designed layout features an expansive open-concept living and dining space highlighted by tray ceilings and a charming electric fireplace. Whether entertaining or relaxing, the flow and finish of this home create a welcoming retreat you'll be proud to call your own.The well-appointed kitchen connects seamlessly to the main living area, perfect for hosting or casual dining. The generously sized primary bedroom offers a walk-in closet and private ensuite, while a second bathroom adds flexibility for guests. You'll also enjoy a versatile den/home office, in-suite laundry, and ample closet space throughout. An underground parking space just steps from an elevator and an exclusive storage locker are included for added convenience.But life here is about more than just your suiteits about the lifestyle. As a resident, you'll have full access to the 28,000+ sq ft Village Centre, a hub of activity offering an indoor pool, sauna, hot tub, fitness rooms, tennis courts, putting green, pickleball, billiards, library, and over 100 resident-led clubs and classes. Whether your interests lie in the arts, sports, social events, or wellness, there's something here for everyone. (id:52581)
484 Wales Drive
Saugeen Shores, Ontario
Located in a sought-after Port Elgin neighbourhood, this charming three-bedroom bungalow is just a short stroll from local trails leading to the beach. With a bright, open layout and a renovated kitchen (2019), its designed for modern living perfect for young families or couples looking for their first home.The main living space flows seamlessly from the living room to the dining area and kitchen, creating an inviting atmosphere for everyday life and entertaining. No carpet throughout means easy maintenance, and the finished basement provides extra room for a family space or playroom, a flex room that could be a secluded home office or home gym.Outside, the spacious lot offers plenty of room for kids to play, summer BBQs, or a future garden. Move-in ready and close to Lake Hurons stunning shoreline - this home is an opportunity you wont want to miss! (id:52581)
300 Stornoway Drive
Centre Wellington (Fergus), Ontario
Welcome to 300 Stornoway Drive, a charming 4-bedroom, 2.5-bathroom home in Fergus' convenient North End. Offering 1,350 sq. ft. above grade plus a finished 630 sq. ft. basement, this home sits on a spacious 44 x 100 ft. lot. The bright, open-concept main floor features a modern kitchen with stainless steel appliances. The natural gas fireplace in the living area creates the perfect year-round ambiance making it easy to relax and feel at home. Upstairs, the primary and 2 additional rooms create ample space for your family or guests. The finished basement adds versatility, and the private backyard is perfect for outdoor enjoyment. Located in a family-friendly neighborhood close to schools, parks, shopping, and downtown Fergus. Book your showing today! (id:52581)
402 - 16 Raglan Street
Collingwood, Ontario
Sunset Cove! Welcome to this meticulously maintained waterfront condo nestled on the shores of Georgian Bay. This highly desirable building offers a luxury hotel-like lobby complete with concierge, underground parking, recreation room with TV's, games, kitchen and access to the exterior grounds, seasonal outdoor pool, sandy beach with direct water access, ample visitor parking and a fantastic community of residents. Ideally situated beside Sunset Point Park and just minutes from downtown Collingwood this condo offers 2 spacious bedrooms with tons of natural light, including a primary suite with double closets and a four piece ensuite bathroom, a large but inviting open concept kitchen/living room with Southwest views all the way to Osler Bluff and an in suite laundry room. You won't be disappointed! (id:52581)
2013 Windy Oaks Drive
Burlington (Headon), Ontario
Welcome to this spacious and beautifully maintained 4-bedroom, 4-bathroom family home nestled in the highly desirable Headon neighbourhood of Burlington. From the moment you step into the large foyer, you'll feel the warmth and comfort this home offers. The main level features a cozy family room with a gas fireplace, a formal dining room, a bright living room, and a sun-filled breakfast area adjoining the updated kitchen. The home is filled with natural light and offers a great layout for both everyday living and entertaining. The large primary bedroom boasts a 4-piece ensuite and walk-in closet, while the fully finished basement includes another bathroom, a large recreation room, generous hobby area, and a bonus room for added flexibility. Outside, enjoy the beautifully landscaped and fully fenced yard surrounded by mature, professionally maintained trees. With an attached two-car garage, this is the perfect home for a growing family in an attractive, family-friendly community. NOTEABLE UPDATES - 2025: New central vac. 2024: New fencing, Dolomite Stone kitchen countertop and resurfaced cupboards, family room sliding glass door. 2023: Engineered hardwood floor main level, basement windows, dining room windows, 3 upper floor windows. 2022: New fridge, driveway paving, driveway edge and front walkway interlock. 2020: High efficiency furnace. 2017: Roof (id:52581)
24 - 65 Dorchester Boulevard
St. Catharines (Carlton/bunting), Ontario
Tucked into a quiet, tree-lined corner of the complex, this 3 bedroom townhome offers a rare blend of privacy, green space, and thoughtful updates. Located in a quiet corner of the complex surrounded by mature trees, this home features a shaded front lawn and no rear neighbours perfect for relaxing or entertaining. Enjoy the ease of carefree condo living with exterior maintenance included. Inside, the home offers updated attic insulation, newer patio door, and basement windows for added comfort and efficiency. Laminate flooring flows through the living and dining rooms, with newer vinyl flooring in key areas and newly carpeted stairs and upper level. The second-floor bathroom has been fully renovated with a modern acrylic tub/shower surround and upgraded plumbing. The main floor powder room also features an updated toilet and new sink. Recent plumbing and fixture updates in the kitchen and basement laundry area add further value. Enjoy beautiful sunset views from your living room or step outside to a private patio with new stonework and a custom enclosure complete with flower pot hooks and an opening for added convenience. Located just steps from scenic walking and biking trails along the Welland Canal, and only 20 minutes from Niagara-on-the-Lake and wine country, this move-in ready townhome offers comfort, nature, and low-maintenance living all in one. (id:52581)
70 Pine Street S
Thorold (Thorold Downtown), Ontario
A rare find! This 2400sq/ft TRIPLEX is fully renovated and also comes with a detached 2.5 garage! Two of the units are currently tenant occupied, one unit is vacant. The building is comprised of 1-3 bedroom unit (upper), 1-2 bedroom unit (main) and 1-1 bedroom unit (main). No apartments are below grade. The basement is full and unfinished and has the potential to make a 4th unit. All units have their own entrance, kitchen, bathroom and living area. Many recent updates include: new stucco on the building and garage (2024), garage shingles (2022), new garage doors (2020), all new electrical and breaker panel on the upper unit (2018), new flat roof (2017), all newer vinyl windows and flooring throughout. Conveniently located on a city bus route, walking distance to schools and the Pine Plaza. (id:52581)
70 Plains Road W Unit# 51
Burlington, Ontario
Welcome to this beautiful 2-bedroom, 2-bathroom Aldershot gem offering 1,182 sq ft of thoughtfully designed living space, right in the heart of South Burlington. This turnkey home is ideal for professionals, first-time buyers, or downsizers looking for low-maintenance living without sacrificing comfort, location, or lifestyle. Perfectly situated just steps from a wide variety of amenities including shopping, restaurants, and cafes, and only mins to Burlington’s stunning waterfront, marina and Royal Botanical Gardens, this is city living at its finest with a community feel. Step inside to a welcoming foyer, along with a convenient 2-pc powder room. Upstairs, the second floor unfolds into a bright, open-concept living space that’s perfect for everyday living and entertaining. Hardwood flooring adds warmth, while the renovated kitchen impresses with quartz countertops, quartz waterfall island, chic tile backsplash, under-cabinet lighting, and stainless steel appliances. The eat-in layout allows for casual dining, while the generous living room provides a relaxing atmosphere, complete with a walkout to a private balcony—ideal for hosting or simply relaxing outdoors. The third floor features durable laminate flooring and two spacious bedrooms. The primary bedroom is light-filled, with two windows and a large closet. The second bedroom offers great flexibility—perfect for guests, a home office, or a nursery—and features its own walkout to a separate private balcony, giving everyone their own space to unwind. A modern 4-pc main bathroom completes the upper level. This well-maintained complex includes visitor parking and allows BBQs, making it both functional and community-friendly. One designated parking space is included. With an unbeatable location, quick highway access, modern finishes, and generous living space across three levels, this townhome offers the perfect blend of lifestyle and practicality. Just move in and enjoy everything Burlington has to offer! (id:52581)
2093 Fairview Street Unit# 1504
Burlington, Ontario
Welcome to the Prestige model, a stunning 15th-floor east corner unit that offers lake views and an abundance of natural light. With approx 837 sq. ft., with a wrap around balcony, this carpet-free condo features 2 BR, 2 full baths & 9-ft ceilings, creating a spacious and airy feel. The unit includes in-suite laundry for added convenience, and condo fees cover heat, and water. Residents enjoy luxurious amenities, including an indoor pool with a hot tub and sauna, a fully equipped gym, a basketball court, and a movie theatre. For those who love to entertain, the building offers multiple party rooms and an outdoor terrace with a BBQ area. Bicycle storage is also available, catering to an active lifestyle. This condo includes 1 parking space & 1 locker. Located next to the GO Train Station, it offers seamless commuting options while being within walking distance of Burlington’s beautiful lakefront and vibrant downtown. Just move in and enjoy low maintenance condo living (id:52581)
136 Cambria Road N
Goderich (Goderich (Town)), Ontario
A fantastic opportunity awaits! This three-bedroom, one-bathroom fixer-upper is perfect for first-time homebuyers or investors eager to put their personal touch on a property and build equity. Situated on a large corner lot, this home offers a spacious fenced-in backyard, ideal for outdoor activities, gardening, or simply enjoying some fresh air. As you step inside, you'll find a living area filled with potential. The layout allows for easy customization, whether you envision a cozy living room, a stylish dining area, or an inviting space for entertaining. The kitchen is a blank canvas, ready for your creative ideas to transform it into the heart of the home.The three bedrooms provide ample space for family, guests, or a home office. With some TLC, these rooms can become comfortable retreats tailored to your needs. The bathroom also offers an opportunity for updates, creating a fresh and modern touch. The large corner lot not only provides privacy but also opens up possibilities for landscaping, play areas, or even expanding the home. The fenced backyard is perfect for children and pets to play safely while you enjoy the peace and quiet of this friendly neighbourhood.Located in the charming community of Goderich, this home is just minutes away from local amenities, parks, and schools. Known for its beautiful beaches and vibrant downtown, Goderich offers a welcoming atmosphere for families and individuals alike.This property is a diamond in the rough, ready for someone with vision and determination to restore it to its full potential. Don't miss your chance to invest in a home that offers both promise and opportunity. Schedule your viewing today and start your journey towards homeownership. (id:52581)
1 Cameron Street
Kincardine, Ontario
Stunning Stone Bungalow on 0.8 Acre Lot in Tiverton. Immaculate 6-year-old custom stone bungalow with 2,811 square ft. of living space on a quiet street in Tiverton, just minutes to Bruce Power & Inverhuron Beach. This spacious home features an open-concept kitchen/dining/living area, 3 large bedrooms, 2 full baths, in-floor heating (gas on-demand), and ductless heat pumps with A/C. Includes a private in-law suite with separate garage entry, full kitchen, bedroom & ensuite. Enjoy a massive covered patio, private backyard, 2 storage sheds, metal roof & cladding, wide concrete driveway & triple car garage. A rare find on a beautifully oversized lot. Don't miss your chance call your Realtor today! (id:52581)
345 Carson Drive
Hamilton, Ontario
Welcome to 345 Carson Drive - a beautifully maintained 4-level backsplit, nestled in one of Hamilton Mountain's most desirable and family-oriented neighbourhoods. This charming home has been lovingly cared for by its owner for over 30 years and offers a perfect blend of comfort and functionality. Featuring 4 bedrooms, including one conveniently located on the ground floor, 2500+ square feet of finished living space and 2 well-appointed bathrooms, this residence provides ample space for growing families or multi-generational living. The home is designed with versatility in mind, offering two separate entrances for enhanced privacy and flexibility. At the heart of the home, you'll find a bright and inviting eat-in kitchen, fully equipped with modern stainless-steel appliances - an ideal space for both casual family meals and entertaining guests. The generous family room is a welcoming retreat, complete with a cozy gas fireplace, perfect for relaxing after a long day. Step outside to the fully fenced backyard, an oasis that offers both peaceful seclusion and the perfect setting for outdoor gatherings. Convenience is key with this home's exceptional location - just a short walk to a large park, top-rated schools, and public transportation. With easy access to nearby highways, shopping centres, recreation facilities, and scenic trails, everything you need is within reach. Don't miss out on the opportunity to make this wonderful home your own. With its great value, inviting atmosphere, and prime location, 345 Carson Drive is truly a place where cherished memories can be made. Ask your realtor to book a showing today and envision the possibilities for your family's next chapter. (id:52581)
5442 Anthony Place
Burlington, Ontario
** PUBLIC OPEN HOUSE SUNDAY APRIL 27th 2-4PM ** Renovated Brick Bungalow in Prime Southeast Burlington, Steps to the Lake! Bursting with charm, this beautifully updated 3-bed, 2-bath bungalow is located in one of Burlington's most sought-after neighborhood, just a short stroll to Lake Ontario and within the coveted Pineland & Nelson school zones. Whether you're looking for a place to call home, a growing investment, or the perfect setup for in-laws, this home checks every box! Sitting on a wide, fully fenced lot (60x105x74x105), the massive backyard is ready to meet your needs: build your dream garage (details attached), or simply enjoy the outdoor oasis. Enjoy summer evenings on the cedar deck (2020), surrounded by elegant landscaping stonework (2021). Step inside from the deck to a stunning, updated kitchen with quartz countertops (2024), undermount sink, stainless steel appliances, and a bright dining area. Gorgeous hand-scraped walnut engineered floors, LED pot lights, two gas fireplaces, and fresh modern paint throughout make this a turn key elegant opportunity. A spa-inspired bathroom, tiled foyer, and WiFi-enabled climate control make everyday living feel luxurious. The finished basement with a separate side entrance, rec-room with a gas fireplace, bedroom, updated 2-piece bath, and generous storage adds versatility and opportunity. With a freshly resealed driveway (2024) that parks six cars, this home is move-in ready with endless potential. (id:52581)
57 Madison Avenue
Hamilton, Ontario
Welcome to 57 Madison Ave, a thoughtfully restored home in the heart of central Hamilton. Every detail inside has been carefully finished with quality materials and exceptional attention to detail. Upon entering the home, you’ll find a spacious living room open to a sleek, modern kitchen with a massive island, bright white cabinets, quartz counters and stainless-steel appliances. For your convenience, the main floor also features a well-sized mudroom with washer/dryer, along with an adjacent two-piece bathroom. On the second floor, you'll find a spacious primary bedroom filled with natural sunlight from large windows, a newly updated 4-piece bathroom, and two additional bedrooms – perfect for family, guests or a home office. The fully finished basement offers a generous rec room, along with a versatile bonus room that can easily serve as a home office, guest room or workout space. Step outside to a backyard designed for entertaining, featuring a deck for summer barbecues and plenty of green space to enjoy with family and friends. Don’t be TOO LATE*! *REG TM. RSA. (id:52581)
5442 Anthony Place
Burlington (Appleby), Ontario
** PUBLIC OPEN HOUSE SUNDAY APRIL 27th 2-4PM ** Renovated Brick Bungalow in Prime Southeast Burlington, Steps to the Lake! Bursting with charm, this beautifully updated 3-bed, 2-bath bungalow is located in one of Burlington's most sought-after neighborhood, just a short stroll to Lake Ontario and within the coveted Pineland & Nelson school zones. Whether you're looking for a place to call home, a growing investment, or the perfect setup for in-laws, this home checks every box! Sitting on a wide, fully fenced lot (60x105x74x105), the massive backyard is ready to meet your needs: build your dream garage (details attached), or simply enjoy the outdoor oasis. Enjoy summer evenings on the cedar deck (2020), surrounded by elegant landscaping stonework (2021). Step inside from the deck to a stunning, updated kitchen with quartz countertops (2024), undermount sink, stainless steel appliances, and a bright dining area. Gorgeous hand-scraped walnut engineered floors, LED pot lights, two gas fireplaces, and fresh modern paint throughout make this a turn key elegant opportunity. A spa-inspired bathroom, tiled foyer, and WiFi-enabled climate control make everyday living feel luxurious. The finished basement with a separate side entrance, rec-room with a gas fireplace, bedroom, updated 2-piece bath, and generous storage adds versatility and opportunity. With a freshly resealed driveway (2024) that parks six cars, this home is move-in ready with endless potential. (id:52581)
1b - 41 St. David's Road W
Thorold (Confederation Heights), Ontario
You will love this stunning brand new 2 bed, 2 bath apartment offering 1,489 square feet of stylish living space. Features include 9 ceilings, a massive great room, open concept kitchen with dinette, pantry, deck, backyard, and a rare double garage. This one checks all the boxes! New appliances included. (id:52581)
13 King William Street
St. George, Ontario
TWO HOMES IN ONE! 3 BEDROOM MAIN FLOOR PLUS 2 BEDROOM IN LAW SUITE WITH SEPARATE ENTRANCE. UPDATED KITCHEN, LARGE MASTER BEDROOM, FAMILY ROOM WITH GARDEN DOOR TO COVERED DECK FEATURING GAS BBQ HOOKUP, ATTACHED 1.5 CAR GARAGE. LOWER IN LAW SUITE WITH QUARTZ KITCHEN, LARGE FAMILY ROOM, 5 PC BATHROOM, AND WALKOUT TO A COVERED CONCRETE PATIO. FULLY FENCED YARD WITH AN 8X6 GREENHOUSE, AND A 10X8 SHED FOR STORAGE. PLENTY OF PARKING IN THE CONCRETE DRIVEWAY WITH STAMPED AND EXPOSED AGGREGATE FINISH. WINDOWS REPLACED 4 YEARS AGO. WALK TO DOWNTOWN, PARKS, AND SCHOOL. THIS IS A GREAT SET UP FOR MULTI GENERATIONAL LIVING. (id:52581)
2013 Windy Oaks Drive
Burlington, Ontario
Welcome to this spacious and beautifully maintained 4-bedroom, 4-bathroom family home nestled in the highly desirable Headon neighbourhood of Burlington. From the moment you step into the large foyer, you'll feel the warmth and comfort this home offers. The main level features a cozy family room with a gas fireplace, a formal dining room, a bright living room, and a sun-filled breakfast area adjoining the updated kitchen. The home is filled with natural light and offers a great layout for both everyday living and entertaining. The large primary bedroom boasts a 4-piece ensuite and walk-in closet, while the fully finished basement includes another bathroom, a large recreation room, generous hobby area, and a bonus room for added flexibility. Outside, enjoy the beautifully landscaped and fully fenced yard surrounded by mature, professionally maintained trees. With an attached two-car garage, this is the perfect home for a growing family in an attractive, family-friendly community. NOTEABLE UPDATES - 2025: New central vac. 2024: New fencing, Dolomite Stone kitchen countertop and resurfaced cupboards, family room sliding glass door. 2023: Engineered hardwood floor main level, basement windows, dining room windows, 3 upper floor windows. 2022: New fridge, driveway paving, driveway edge and front walkway interlock. 2020: High efficiency furnace. 2017: Roof (id:52581)
B - 82 Cardigan Street
Guelph (Downtown), Ontario
Welcome to Stewart Mill Towns, where urban living meets natural charm. This beautifully appointed 1 bed, 1 bath ground-floor condo offers a unique blend of modern comfort and character-rich design. With **14-foot ceilings throughout**, this space feels open, airy, and full of light. Step inside to discover a spacious layout perfect for singles or couples, featuring a sleek kitchen, cozy living area, and large windows that enhance the sense of space. The generously sized bedroom includes ample closet space, and the stylish bathroom is designed with both function and flair in mind. Enjoy direct access to your huge private terrace, an ideal spot for hosting summer BBQs, lounging in the sun, or enjoying a quiet morning coffee. Located just steps from the scenic Speed River and Guelphs extensive trail system, nature lovers will appreciate the endless outdoor opportunities right at their doorstep. Plus, you're only minutes to vibrant **Downtown Guelph**, with its cafes, shops, restaurants, and transit.This unit also includes 1 dedicated parking spot right outside your front door, making it as convenient as it is charming. Don't miss your chance to own a piece of one of Guelphs most desirable communities! (id:52581)
525 9th Street E
Owen Sound, Ontario
Step into timeless elegance with this stunning Victorian-style home offering over 3,100 sq. ft. of beautifully maintained and thoughtfully updated living space. Rich with character and classic details, this residence seamlessly blends historic charm with todays conveniences. The custom kitchen is a true centre piece featuring in-floor heating, pantry area and patio to rear deck, quality finishes, and modern functionality. There is a main floor 3-piece bathroom and spacious laundry room. Then there is a large formal dining room and grand living room with original hardwood floors and a gas fireplace that set the stage for both relaxing and entertaining. Upstairs, you will find four generously sized bedrooms, one is currently serving as a home office, and another that includes a lovely built-in sunroom. A luxurious 5-piece bathroom completes the second level. The finished third floor, offers even more flexibility, with a fifth bedroom, 2-piece bathroom, large family room (or potential sixth bedroom), and a dedicated storage area perfect for growing families or multi-use living. Throughout the home you will find original oak floors, updated windows (with some stained glass preserved), and classic Victorian decor create a warm, sophisticated ambiance. Major systems including electrical and plumbing have been updated for peace of mind. Outside, enjoy ample parking options with front drive access, as well as a garage and carport at the rear. This is more than a home, it's a piece of history, lovingly maintained and ready for its next chapter. (id:52581)
214 - 188 King Street S
Waterloo, Ontario
Welcome to 214-188 King Street S, a beautifully updated 2-bedroom, 2-bathroom corner unit in the heart of Uptown Waterloo. This bright and airy condo features a spacious open-concept layout with a large kitchen, highlighted by tall 4-shelf cabinetry, granite countertops, and upgraded stainless steel appliances including a Bosch dishwasher and Samsung stove and microwave. The generous peninsula with pendant lighting is perfect for casual dining or entertaining. The living space is filled with natural light from large windows and flows seamlessly onto a spacious private balcony, where a charming brick end-wall provides the perfect backdrop for planters and outdoor décor. The primary suite offers a walk-in closet and ensuite bathroom with tasteful upgrades, while the second bedroom and bathroom are equally well-appointed. Additional features include freshly painted walls, trim, and doors, new bathroom fans, curved shower rods, updated light fixtures, faucets, and window coverings throughout. Enjoy the convenience of a heated ground-level garage with one parking space and access to three EV charging stations. The storage room, amenity room, and exercise room are all located on the same floor as the unit. This quiet, professionally maintained building fosters a warm community with monthly happy hours and a mix of professionals and retirees. Situated directly on the ION light rail line and across from Vincenzo's and The Bauer Kitchen, it's also steps from the Spurline and Iron Horse Trails, making it one of Waterloo's most walkable and desirable locations. (id:52581)
37001 Millar Street
Ashfield-Colborne-Wawanosh (Colborne), Ontario
Surround yourself with serene nature and unparalleled views of the beautiful Maitland River. This private, unassuming riverfront property offers a unique blend of history, the Maitland River, and modern comfort. Located in the village of Benmiller, just 10 minutes to Goderich - with incredible sunsets and 3 beaches! Spanning two parcels, this property includes over 7 acres of bushland along the Maitland Trail, and bordering the Falls Reserve Conservation Area, and a acre parcel including the home, spring fed pond and professionally landscaped grounds. The G2G trail is close by, offering cycling and hiking. Whether you're hiking, fishing, kayaking, cross-country skiing, or strolling to the nearby Benmiller Inn, this location offers endless outdoor adventures. The home features: 4 bedrooms, 4 baths, including a primary suite with a walk-in closet, ensuite, and stunning river views. The kitchen offers modern appliances, Caesarstone counters, and a walk in pantry. Hardwood ash floors grace the main living area and Birds Eye Maple floors in the bedrooms. The open living space offers a cozy Valor fireplace and you'll never tire of the views from the expansive windows. The screened in porch overlooks the gardens and river. Additional highlights include an eco-friendly heat pump and diamond steel roof. Heat pump offers heating and cooling. There is an attached double garage plus a detached, insulated double garage with wood stove making an ideal heated workshop. Originally built in 1963 by renowned artist Jack McLaren, this home reflects the spirit of creativity and tranquility. McLaren chose this idyllic location for his residence a testament to its unique allure. This is a truly unique purchase opportunity, hidden along the Maitland River shoreline. (id:52581)
1708 - 2087 Fairview Street
Burlington (Freeman), Ontario
Stunning Corner Unit with Panoramic Lake Views & Rare 3 Storage Lockers!Welcome to The ParadigmBurlingtons premier condominium residence! This spectacular 2-bedroom, 2-bathroom corner suite offers the perfect blend of luxury and convenience, featuring modern finishes, an open-concept layout, and a wrap-around balcony with breathtaking northwest-facing views of the lake and vibrant sunsets. Enjoy the assurance of an unobstructed view, preserved by the adjacent Burlington GO Station. Inside, you'll find sleek quartz countertops, in-suite laundry, and a spacious primary bedroom complete with a private ensuite.A standout feature of this exceptional unit is the inclusion of three storage lockers, a rare and highly desirable bonus offering unparalleled flexibility for organizing seasonal items, sporting gear, and more.Residents enjoy access to a full array of resort-style amenities, including a 24-hour concierge, indoor pool with sauna, guest suites, fully-equipped fitness centre, basketball court, Sky Lounge rooftop terrace, party and games rooms, theatre room, and outdoor BBQ area. For pet lovers, the building features a convenient dog wash room and a small dog park tucked between the buildings and the GO Station, perfect for quick walks and fresh air.Just steps from the Burlington GO Station, and minutes from downtown, top-rated restaurants, the lakefront, shopping, and major highways, this bright, stylish, pet-friendly condo is ideal for commuters, professionals, and downsizers alike. Don't miss this rare opportunity in one of Burlingtons most sought-after communities. (id:52581)
11611 Beach Road W
Wainfleet, Ontario
AMAZING FOUR SEASON FIVE BEDROOM HOME PERFECTLY SITUATED ON THE SHORES OF BEAUTIFUL LAKE ERIE. ENJOY BREATHTAKING VIEWS AS YOU SIP YOUR MORNING COFFEE OR EVENING GLASS OF WINE, ENJOY EVENING BONFIRE ON THE BEACH AND SPLASH AWAY THE SUMMER HEAT IN THE LAKE. THE BRIGHT AND COMFORTABLE SUNROOM IS THE PERFECT SPOT TO CURL UP WITH A GOOD BOOK AND DRIFT AWAY AS YOU LISTEN TO THE WAVES AND FEEL THE LAKE BREEZE. THIS HOME IS FULL OF CHARACTER THROUGHOUT AND FULL OF HAPPY FAMILY MEMORIES OF THE PAST AND READY TO BE FILLED WITH LAUGHTER, FAMILY FUN AT THE BEACH AND ALL THE MEMORIES YOUR FAMILY WILL MAKE WITHIN IN ITS WALLS! THIS IS A TURN KEY PROPERTY TO ENJOY YEAR ROUND OR TO USE AS A SPACIOUS COTTAGE. THE INVESTOR LOOKING FOR A BEACH RENTAL WILL BE THRILLED WITH THIS SOLID PROPERTY WITH AMPLE PARKING FIVE BEDROOMS TWO BATHROOMS IN THE MAIN HOUSE WITH AN ADDITIONAL LOFT BEDROOM IN THE GARAGE - IDEAL SPACE TO TURN INTO AN ADORABLE BUNKIE FOR COMPANY OR A COOL SPACE FOR TEENAGE FLOP SPOT, SLEEPOVERS, GAMING OR EVEN A HOBBY OR ART STUDIO. SKYDIVE BURNABY IS QUICK TRIP UP THE ROAD, SEVERAL GOLF COURSES WITHIN A 5-10 MIN DRIVE, BOTH LONG BEACH CONSERVATION AREA AND ROCK POINT PROVINCIAL PARK OFFER CAMPING CLOSE BY, LOCAL DINING AT THE FAMOUS D.J'S RESTAURANT KNOWN FOR ITS FISH AND CHIPS OR GARDEN HOUZZ FOR EXCEPTIONAL MEDITERRANEAN CUISINE - PUTTERS IS JUST AROUND THE CORNER FOR FABULOUS ICE CREAM CONE. NIAGARA CENTRAL DOROTHY RUNGELING AIRPORT IS CLOSE BY IF YOU ARE A PILOT OR MAYBE TAKE SOME FLYING LESSONS THEY OFFER THERE AND BECOME ONE. ENJOY EASY ACCESS TO ALL NIAGARA REGION HAS TO OFFER FROM LAKEFRONT PLEASURES TO NIAGARA FALLS NIGHT LIFE THE CASINO OR EXPERIENCE SOME NIAGARA WINE TOURS IN QUIANT NIAGARA ON THE LAKE - ALL AN EASY DISTANCE. 35-40 MIN FROM UNITED STATES BORDER, 90 MINUTES TO TORONTO. THE POSSIBILITIES ARE SIMPLY ENDLESS HERE - WHAT ARE YOU WAITING FOR?? (id:52581)
103 Macneil Court
Hagersville, Ontario
This beautiful semi-detached home, built in 2013, is nestled in a quiet cul-de-sac in the charming town of Hagersville, less than a 30 minute drive from the City of Hamilton. Offering 3 spacious bedrooms and 2.5 bathrooms, this well-maintained two-story home features a thoughtfully updated and open-concept design. The main floor boasts a large kitchen with an eat-in area, perfect for family meals and entertaining. The living area flows seamlessly, providing a bright, welcoming space. The primary bedroom offers a private retreat with an ensuite bathroom for added convenience. The oversized, pie-shaped, fenced-in lot ensures plenty of outdoor space, ideal for kids, pets, or outdoor gatherings. Whether you're looking for peace and quiet in a cozy neighbourhood or proximity to city life, this home offers the best of both worlds. (id:52581)
27 Beatty Avenue
Thorold (Hurricane/merrittville), Ontario
Welcome to 27 Beatty Ave! Located in one of Thorold newest communities . This 2 storey home offers 4 bedrooms, 3 bathrooms and ample space for your family to enjoy. Step inside to find a spacious foyer, a 2 piece bathroom, a formal dining room with hardwood flooring a spacious eat in kitchen with large island and a bright and spacious family room with hardwood floors. Travel up the beautiful curved staircase to find a huge primary bedroom with walk-in closet & 5 piece ensuite bathroom ,including a soaker tub and glass & tile shower, a nice sized laundry room, 3 additional large bedrooms and a 4 piece ensuite bathroom. Parking for 4 cars is available between the private double car driveway and attached 2 car garage. Easy access to shopping, restaurants and all amenities. Only a mere minutes from the highway 406 access on Merritt Road. Welcome to the home of your dreams! (id:52581)
1a - 41 St. David's Road W
Thorold (Confederation Heights), Ontario
You will love this stunning brand new 2 bed, 2 bath apartment offering 1,489 square feet of stylish living space. Features include 9 ceilings, a massive great room, open concept kitchen with dinette, pantry, deck, backyard, and a rare double garage. This one checks all the boxes. (id:52581)
61 Tremont Drive
St. Catharines (Glendale/glenridge), Ontario
Nestled in one of Niagaras most desirable neighborhoods, surrounded by multi-million-dollar homes, this rare find on a 70 ft x 197.3 ft lot offers the perfect blend of country tranquility and city convenience. With the Bruce Trail in your backyard and the Pen Centre just a 5-minute walk away, this sprawling bungalow boasts nearly 3,000 sq. ft. of living space. The great room features a gas fireplace, large windows with panoramic views, and the spacious kitchen includes a skylight, ample cabinetry, and a back staircase leading to the lower level. The main floor offers a powder room for guests and a master bedroom with a walk-in closet with built-ins, extra mirrored closets, and a bay window. There are 4 bedrooms in total. The lower level boasts a full walk-out, a 32 x 28 ft. family room, two additional bedrooms, a 4-piece bathroom, and ample storage and utility space. In the under-grade portion, two of the bedrooms and one bathroom are above ground, and there are two stairways leading to the lower level. This walkout basement features two separate entrances, surrounded by mature trees and extensive landscaping, with interlock walkways providing easy access. The home includes a double garage (23.11 x 22.4 ft.) and a concrete driveway with parking for 4 cars. (id:52581)
17 Old Coach Road
St. Catharines (Lakeshore), Ontario
When you live here, you'll love living here - just ask the neighbours. This charming, one-owner bungalow is not only a wonderful place to raise a family, but its also just a short walk to the scenic waterfront trail. Lovingly maintained and in original condition, it's ready for its next chapter - and a stylish glow-up to make it truly your own. Inside, you'll find 3 spacious bedrooms, 2 full bathrooms, a traditional family room, dining room, and a bright kitchen with a large bay window that overlooks the private, oversized backyard. The separate entrance adds flexibility, and the lower level offers incredible potential. Whether you're hosting friends & family around the vintage wrap-around bar and cozy gas fireplace, or exploring the option of an in-law suite, the possibilities are endless. Tucked away on a quiet, low-traffic street, this home has been loved by the same family for over 60 years. Its close to excellent schools, shopping, trails, parks, and so much more. Reach out today for more details - homes like this don't come up often! (id:52581)
4099 Sugarmaple Crossing
London, Ontario
Built by one of Southern Ontario’s top custom home builders, this stunning bungalow in Lambeth offers 3,460 sq/ft of beautifully finished living space. Step into a welcoming foyer that flows into a bright, open-concept layout with engineered hardwood floors—perfect for entertaining. The main level features 2 bedrooms, 2 bathrooms, a dedicated office, and convenient main floor laundry. Soaring 9’ ceilings elevate the space, showcasing a show-stopping kitchen with a waterfall island, Bosch appliances, vaulted ceilings, and a cozy gas fireplace. The spacious primary suite includes a walk-in closet, luxurious ensuite, and patio doors opening onto the deck. Downstairs, the fully finished basement also features 9’ ceilings, a rec room, family room, 3-piece bath, and a third bedroom—with plenty of space to easily add a fourth. Outside, enjoy a generous deck, an oversized driveway with parking for four (no sidewalk to shovel!), and a heated, insulated garage. All of this in a low-maintenance luxury home, close to parks, schools, and with easy access to the highway. (id:52581)
634 Princess Street Unit# C
Woodstock, Ontario
Welcome to this bright and cozy 2-bedroom, 1-bathroom apartment located in the heart of Woodstock, ON. Offering 679 sq. ft. of comfortable living space, this apartment is perfect for those looking for modern convenience with no hassle. Key features include 2 spacious bedrooms and a modern 4pc bathroom. In-suite laundry is included for your convenience (no trips to the laundromat!). All-inclusive rent means hydro, water, and heat are included as well as 1 parking space. This unit showcases a bright and airy living area with plenty of natural light. It is ideally located close to shops, restaurants, and public transit. At just $1925/month, this well-maintained apartment offers great value in a fantastic location. Whether you're a professional, small family, or retiree, this space offers everything you need to live comfortably. Don’t miss out on this opportunity! Contact us today to schedule a viewing. (id:52581)
4453 Timothy Lane
Beamsville, Ontario
STYLISH & UPDATED BUNGALOW IN GOLDEN HORSESHOE ESTATES! Welcome to 4453 Timothy Lane, a beautifully updated 2-bedroom, 1-bathroom bungalow nestled in the heart of wine country. This charming and affordable home has been thoughtfully remodelled with modern touches and neutral finishes throughout, including drywall, fresh flooring, and a soft, contemporary colour palette. Step inside to a bright and airy living room featuring pot lights and two large skylights that bathe the space in natural light. The adjoining dining area, with its vaulted ceiling, opens to a stunning completely redone kitchen with sleek stainless steel Appliances, ample cabinetry, and stylish lighting - perfect for everyday living or entertaining. The refreshed 3-pc bathroom includes a walk-in shower, offering both comfort and convenience. Outside, enjoy your own private yard with no rear neighbours, an XL wrap-around deck, and a custom oversized shed - ideal for storage, hobbies, or gardening gear. The double drive provides plenty of parking. Located in the charming Golden Horseshoe Estates community, just minutes from the QEW, scenic vineyards, local restaurants, parks, and shopping. Only 10 minutes to the Grimsby GO Station, 30 minutes to Niagara Falls and the U.S. border, and just an hour from Toronto - it’s the perfect blend of small-town charm and big-city access. Pad fee of $733.38/month includes Taxes. CLICK ON MULTIMEDIA for the full virtual tour, photos & more! (id:52581)
56 Garside Avenue N
Hamilton, Ontario
Welcome to this well-maintained detached home that presents the perfect mix of comfort, space, and convenience—plus a rare 6-car garage that’s ideal for car enthusiasts, hobbyists, or anyone in need of serious storage! Step inside to a bright and welcoming layout, featuring 3 bedrooms and 2 full bathrooms. The open-concept living and dining area is filled with natural light from tons of vinyl windows and highlighted by sleek potlights throughout—creating a warm and modern feel. The kitchen is both spacious and functional, featuring ample cabinetry, a gas stove, and sliding door access to the back deck, making it perfect for entertaining or enjoying a peaceful morning coffee. The primary bedroom includes a walk-in closet, and the main floor also features a convenient 3-piece bathroom. Downstairs, the partly finished basement boasts new flooring, a 4-piece bath, and a versatile den or additional bedroom—ideal for guests, a home office, or extended family. Additional features include: Updated furnace and A/C, 100 amp electrical, Huge garage space & Move-in ready condition. Located in a prime spot with easy access to downtown Hamilton, Stoney Creek, major highways, the Mountain, and all your daily amenities. You’re also just minutes from trendy Ottawa Street, The Linc, QEW, schools, parks, restaurants, shopping, and more! This is a home that truly offers it all—space, updates, location, and that one-of-a-kind garage setup! Sqft and room sizes are approximate. (id:52581)


