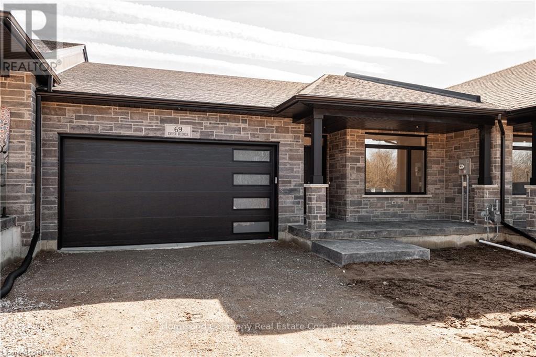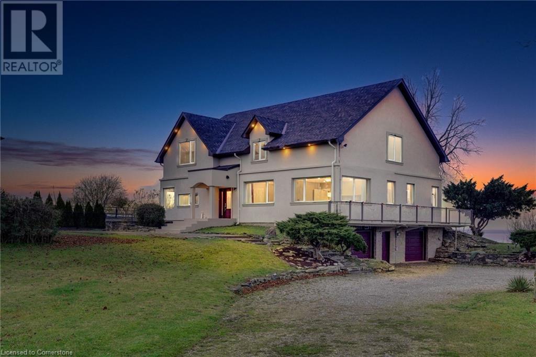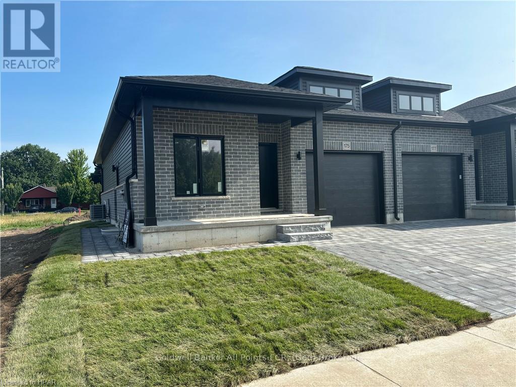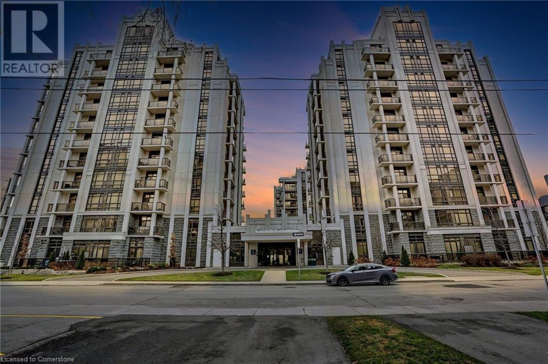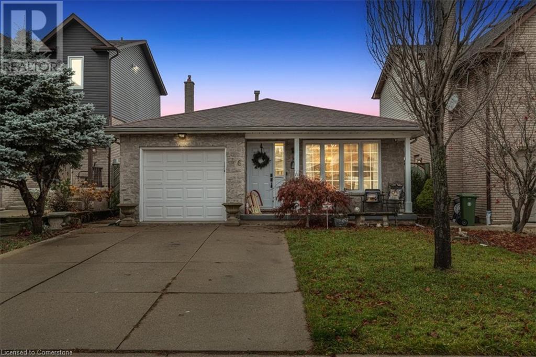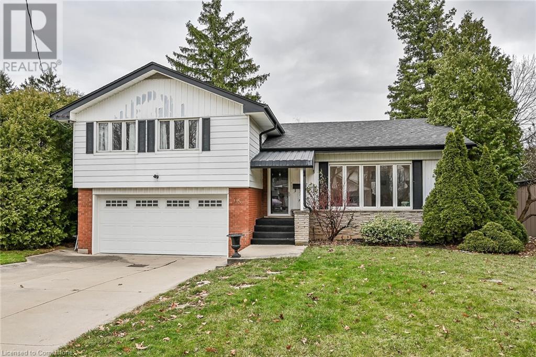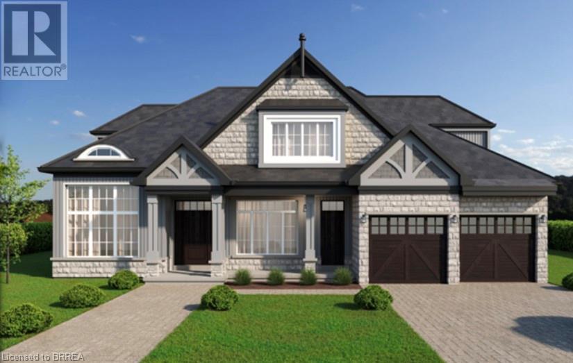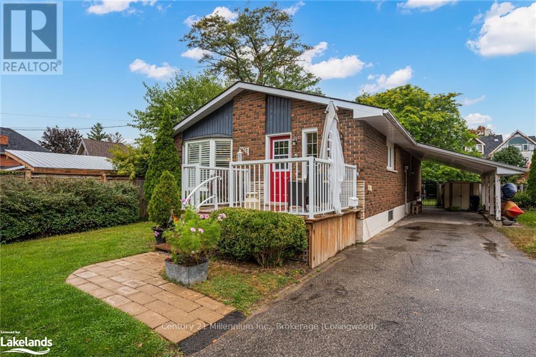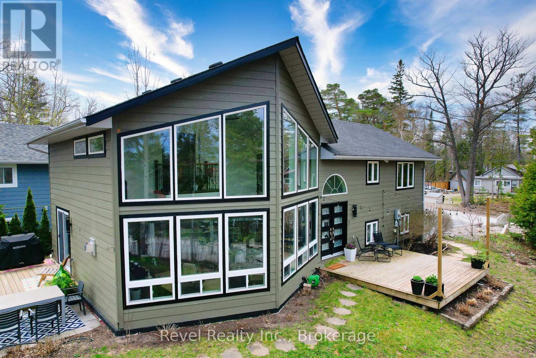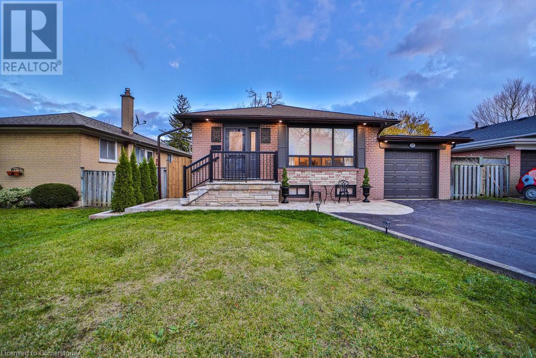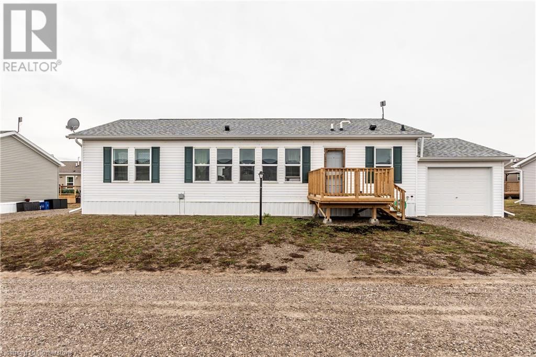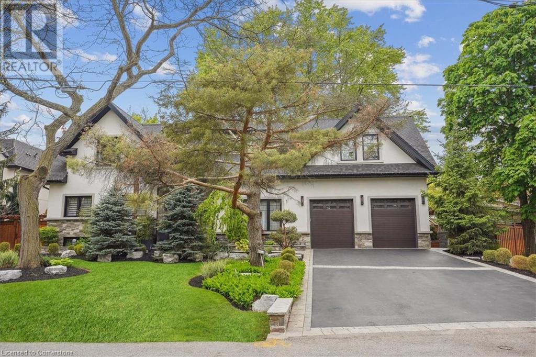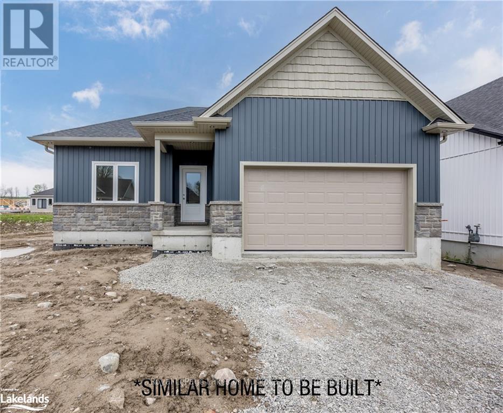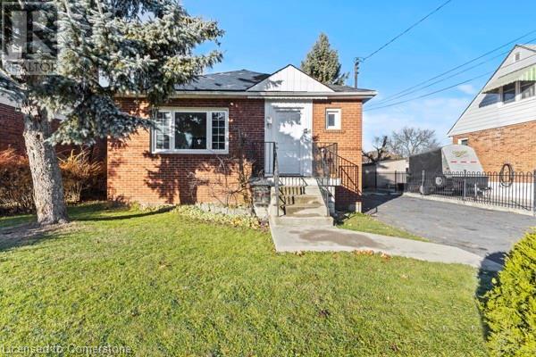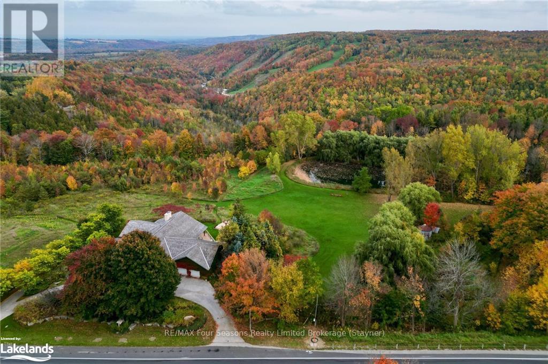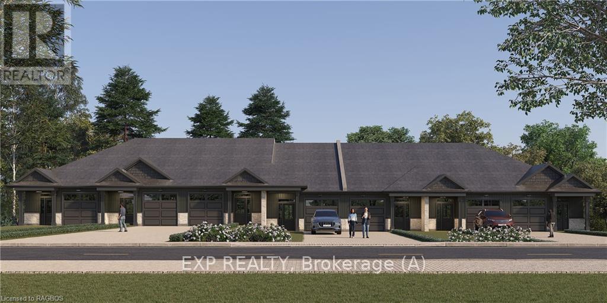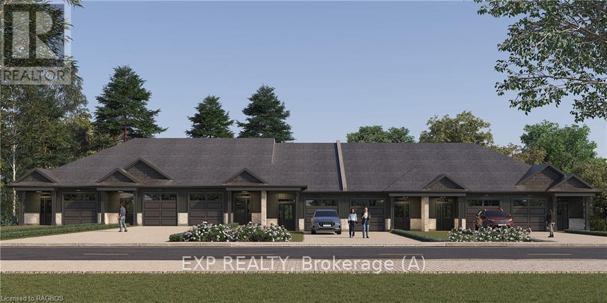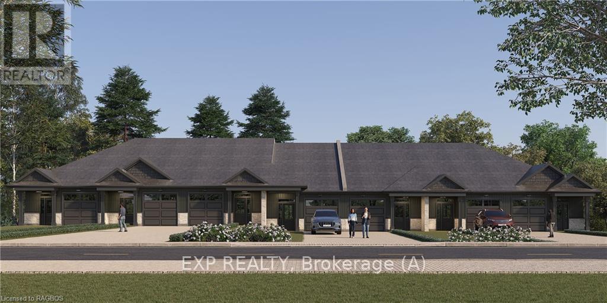Hamilton
Burlington
Niagara
171 Owen Street
Simcoe, Ontario
This huge detached home in Simcoe offers 4 bedrooms plus massive unfinished attic room is brimming with potential and just waiting for your personal touch! It offers a wealth of opportunities for those looking to create their dream home. The house features original architectural details throughout, along with a spacious backyard oasis and a basement with a convenient walk-out. As you step inside, you'll find an expansive living room with a large front-facing window and a cozy electric fireplace, perfect for gatherings. The living room seamlessly flows into the dining room, which boasts a generous side window that floods the space with natural light. At the back of the home, the kitchen provides ample cooking space and access to the back deck, ideal for outdoor entertaining. The second floor includes four spacious bedrooms and a newly updated three-piece bathroom featuring a walk-in shower. Additionally, there is access to the massive unfinished attic, which presents an exciting opportunity for conversion into additional living space. The partially finished basement offers a large recreation room equipped with new spray foam insulation, roughed-in 2 piece bathroom (as is condition) and a walk-out to the backyard, providing even more storage options. Step outside to discover the backyard true homeowners oasis with beautiful landscaping, a pond, a paved area suitable for sports, and a hot tub hookup. There's plenty of room for outdoor dining, making it an excellent space for entertaining friends and family. Located conveniently near various amenities in Simcoe, including parks, schools, shopping centers, and the Norfolk Golf and Country Club, this home is perfect for families or anyone looking to invest in a vibrant community. With some care and creativity, this property can truly shine! Schedule your showing today! (id:52581)
374 Highway 8
Stoney Creek, Ontario
Welcome to 374 Highway 8, a house that is 95% new, in the heart of Stoney Creek, Ontario. This stunning home boasts over 4,000 sq. ft. of above-grade living space, complemented by a fully finished 1,800 sq. ft. basement. 8+ bedrooms, 6 bathrooms and 4 kitchens. Designed as a legal double dwelling with separate utilities and private entrances for each unit, this property offers exceptional rental income potential and luxurious multi-family living. The main floor is a bright, open-concept space featuring a spacious living and dining area perfect for hosting gatherings, with 3/4 of an inch luxury engineered hardwood floors and a stylish gourmet kitchen with high-end finishes, and three generously sized bedrooms as well as a his and hers bathroom. The second floor mirrors the elegance of the main, offering its own private entrance. It has a large wrap around balcony in the bedroom and the kitchen as well. This layout ensures both privacy and functionality for multi-generational families or tenants. On the third floor, a unique party room with a modern kitchenette provides the ultimate space for entertaining or even more rental potential as well as a massive rooftop deck with artificial turf to host amazing parties. The fully finished basement includes a self-contained apartment with its own entrance, featuring a cozy living area, two bedrooms, a kitchen, and ample storage. Outside, the home continues to impress with a 1.5-car garage and a 10-car driveway, ideal for accommodating multiple residents. 1500sqft of new concrete and 2000sqft of new asphalt, with new fences and a fully landscaped property. A Prime location near highways, schools, and amenities, this property perfectly blends luxury, practicality, and investment potential. Don’t miss out on this incredible opportunity! (id:52581)
70 Deer Ridge Lane
Bluewater (Bayfield), Ontario
The Chase at Deer Ridge is a picturesque residential community, currently nestled amongst mature vineyards and the surrounding wooded area in the south east portion of Bayfield, a quintessential Ontario Village at the shores of Lake Huron. There will be a total of 23 dwellings, which includes 13 beautiful Bungalow Townhomes currently being released by Larry Otten Contracting. Each Unit will be approx. 1,545 sq. ft. on the main level to include the primary bedroom with 5pc ensuite, spacious study, open concept living area with walk-out, 2pc bathroom, laundry and double car garage. Finished basement with additional bedroom, rec-room, and 4pc bathroom. Standard upgrades are included: Paved double drive, sodded lot, central air, 2 stage gas furnace, HVAC system, belt driven garage door opener, water softener, water heater and center island in the kitchen. Block 13 will set to close approx Mid of December, 2024. (Note: Photos/iGUIDE are from the Model, which is the interior unit, # 69 Deer Ridge Lane) (id:52581)
374 Highway 8
Stoney Creek, Ontario
Welcome to 374 Highway 8, a house that is 95% new, in the heart of Stoney Creek, Ontario. This stunning home boasts over 4,000 sq. ft. of above-grade living space, complemented by a fully finished 1,800 sq. ft. basement. 8+ bedrooms, 6 bathrooms and 4 kitchens. Designed as a legal double dwelling with separate utilities and private entrances for each unit, this property offers exceptional rental income potential and luxurious multi-family living. The main floor is a bright, open-concept space featuring a spacious living and dining area perfect for hosting gatherings, with 3/4 of an inch luxury engineered hardwood floor and a stylish gourmet kitchen with high-end finishes, and three generously sized bedrooms as well as a his and hers bathroom. The second floor mirrors the elegance of the main, offering its own private entrance. It has a large wrap around balcony in the bedroom and the kitchen as well. This layout ensures both privacy and functionality for multi-generational families or tenants. On the third floor, a unique party room with a modern kitchenette provides the ultimate space for entertaining or even more rental potential as well as a massive rooftop deck with artificial turf to host amazing parties. The fully finished basement includes a self-contained apartment with its own entrance, featuring a cozy living area, two bedrooms, a kitchen, and ample storage. Outside, the home continues to impress with a 1.5-car garage and a 10-car driveway, ideal for accommodating multiple residents. 1500sqft of new concrete and 2000sqft of new asphalt, with new fences and a fully landscaped property. A Prime location near highways, schools, and amenities, this property perfectly blends luxury, practicality, and investment potential. Don’t miss out on this incredible opportunity! (id:52581)
827 Ridge Road
Stoney Creek, Ontario
Nestled in a serene rural setting with breathtaking escarpment and water views, this fully renovated 3-bedroom, 3-bathroom home sits on a spacious 1-acre lot. Designed to embrace natural beauty, the home features huge windows throughout, flooding the interiors with light and showcasing the stunning landscape. The beautiful kitchen boasts modern finishes, while the oversized bedrooms and luxurious bathrooms provide comfort and style. A wraparound balcony offers a perfect spot to relax and take in the views, and the infrared sauna adds a touch of indulgence. Spiral stairs from the deck lead to an unfinished second floor, providing incredible potential for a rental suite or multi-generational living. This property blends tranquility, luxury, and opportunity in one exceptional home. RSA (id:52581)
171 Elgin Avenue E
Goderich (Goderich (Town)), Ontario
$4000 Appliance Credit Included! Discover the Best Deal on a Brand-New Duplex in Goderich! This luxurious 4 bedroom, 3\r\nbathroom bungalow offers over 1,700 square feet of premium finishes, including a fully\r\nfinished basement with a second unit. The home's exterior boasts brickwork, a covered\r\nporch, garage, rear patio, privacy fence, and a double driveway. Inside, the open-concept\r\ndesign creates a functional and elegant living space. The foyer leads into a spacious area\r\nfeaturing a designer kitchen and great room. High-end details like quartz countertops,\r\nporcelain tile, and stunning bathroom fixtures—complete with a glass shower in the\r\nensuite—elevate this home’s appeal. The main level also includes garage access, a large\r\nlaundry room, and a second bedroom. The lower level is just as impressive, featuring a\r\nsecond kitchen, two bedrooms, and a full bathroom, all accessible through a separate\r\nentrance. This high-quality duplex in Canada’s prettiest town offers a fantastic opportunity\r\nto boost your income. Don’t miss out! (id:52581)
167 Elgin Avenue E
Goderich (Goderich Town), Ontario
$4000 Appliance Credit included! Discover the Best Deal on a Brand-New Duplex in Goderich! This luxurious 4 bedroom, 3\r\nbathroom bungalow offers over 1,700 square feet of premium finishes, including a fully\r\nfinished basement with a second unit. The home's exterior boasts brickwork, a covered\r\nporch, garage, rear patio, privacy fence, and a double driveway. Inside, the open-concept\r\ndesign creates a functional and elegant living space. The foyer leads into a spacious area\r\nfeaturing a designer kitchen and great room. High-end details like quartz countertops,\r\nporcelain tile, and stunning bathroom fixtures—complete with a glass shower in the\r\nensuite—elevate this home’s appeal. The main level also includes garage access, a large\r\nlaundry room, and a second bedroom. The lower level is just as impressive, featuring a\r\nsecond kitchen, two bedrooms, and a full bathroom, all accessible through a separate\r\nentrance. This high-quality duplex in Canada’s prettiest town offers a fantastic opportunity\r\nto boost your income. Don’t miss out! (id:52581)
85 Robinson Street Unit# 702
Hamilton, Ontario
Welcome to City Square and this modern 1 bedroom freshly painted in Neutral colours, built by Award-Winning New Horizon Development Group! This unit boasts practical living space. Check out the Escarpment views from your private balcony while you enjoy a drink or your morning coffee. The unit also features a very efficient Geo Thermal heating and cooling system, in-suite laundry. As well the building provides many amenities such as: 2 Fitness Rooms, Media Room, Party Room, Outdoor Terrace & Bike Storage. Just steps to Hamilton GO, St. Joe's Hospital & trendy James Street, this is the ideal location for any young professional. Storage Locker included, Level B, #65. The building boasts a 95 Walk Score (id:52581)
46 Millpond Place
Hamilton, Ontario
Welcome to this beautifully updated 4-level back split in the highly sought-after Randall neighborhood! Nestled on a quiet, dead-end court, this 3-bedroom, 2-washroom home offers space and versatility for the whole family. The open-concept living and dining area is perfect for entertaining, while the remodeled kitchen features modern finishes, ample storage, and a sleek design sure to impress. Step down to the spacious family room, complete with a cozy wood stove, ideal for relaxing evenings. The finished basement provides extra space for a playroom, recreation, or additional storage. Outside, the low-maintenance rear yard is your private oasis, featuring a pergola for shaded lounging and a wood-fired pizza oven to elevate your outdoor dining experiences. Located within walking distance to two schools, parks, shopping, and with quick access to the Lincoln Alexander Parkway, this home perfectly balances style, comfort, and convenience. Don’t miss this gem! (id:52581)
15 Pinehurst Drive
Hamilton, Ontario
Rare find-entire property for lease! This spacious gem in the heart of a King's Forest neighbourhood offering 3 bright spacious bedrooms, 2 washrooms, an updated gourmet kitchen, perfect for cooking and entertaining, 6 appliances, 2 family rooms, hardwood flooring and a large bright living room. This property also features a park-like rear yard, custom finishing's and a large rec room in the lower level. Located in a vibrant sought after east mountain neighbourhood, this home is just steps away from the Bruce Trail and mountain brow! Close proximity to hospital, shopping centres, highways, dining, parks and more! Contact us today to schedule a viewing! Tenant are responsible for all utilities! Garage not included. AAA+ tenants only-rental application, credit check, employment letter, pay stubs and references required (id:52581)
150 St Margarets Road
Ancaster, Ontario
LOCATION! This elegant and stunning, custom-built home by one of Ancaster’s premier builders is located on one of the most sought after streets in the city! With 4 bedrooms and 7 bathrooms, this luxury build is nestled on a quiet, dead end street adjacent to the Hamilton Golf & Country Club, offers the epitome of luxury living. Craftsmanship and attention to detail and design are forefront in this home with spectacular chef’s kitchen, 10 foot ceilings, oversize doors, crown moulding and over 4100 sf of primary living space. The family room features a gorgeous coffered ceiling, gas fireplace and overlooks the rear patio and private backyard. The kitchen offers custom cabinetry, high end stainless steel appliances, and a full servery with loads of additional storage and a functional transition to the walk- in pantry, glass wine room and formal dining room. A separate mud room with additional entrance, a den/office/library, and two stunning bathrooms complete this main floor space. Gorgeous, oversized windows flood each room with beautiful natural light, and blonde oak hardwood flooring runs throughout the home. Upstairs you’ll find 4 bedrooms, each with ensuites and walk-in closets, including a stunning primary featuring fireplace, sitting area, custom closet and stunning 4 piece ensuite with double sinks and soaker tub. A large laundry room is also conveniently located on the upper level. The finished basement doesn’t feel like a basement at all, with plenty of natural light and 9 foot ceilings. Offering an additional 2000 sf of entertaining space with a massive recreation room featuring bar, fireplace and glass partition wall, home gym, additional 4 piece bath, storage and walk up to the extra large garage. The backyard is a true oasis with mature trees and covered patio featuring fireplace and outdoor kitchen. The heated double car garage with additional overhead door which allows access to the backyard is the perfect final touch. (id:52581)
19 Kastner Street
Stratford (22 - Stratford), Ontario
Welcome to Stratford's vibrant northwest end, where Feeney Design Build is proud to present one of its newest offerings: a 2156-square-foot, four-bedroom, two-storey home. Featuring a spacious layout, enjoy an open kitchen and living room plan, ideal for modern living and entertaining guests. The laundry is conveniently located on the main floor, ensuring practicality without compromise. On the second floor, retreat to the large primary bedroom suite complete with an ensuite bathroom and a walk-in closet. Upstairs also features 3 additional bedrooms and another full bathroom. Feeney Design Build understands the importance of personalization. When you choose our homes, you have the opportunity to complete your selections and tailor your new home to reflect your unique style and preferences. Committed to delivering top-quality homes with upfront pricing, our reputation is built on craftsmanship and attention to detail. When you choose Feeney Design Build you're not just choosing a builder, but a partner in creating your dream home. Whether you're looking for a spacious family home, a cozy bungalow or a charming raised bungalow, Feeney Design Build is here to make your dream a reality. Don't miss out on this opportunity to own a top-quality product from a top-quality builder! (id:52581)
14 Saint Vincent Street
Collingwood, Ontario
Discover your perfect retreat in this charming 4-bedroom, 2-bath raised bungalow, ideally located just moments from downtown Collingwood, Ontario. This inviting home features a spacious open-concept living area, a modern kitchen, and comfortable bedrooms, all complemented by a fully finished basement ideal for versatile use. Step outside to a beautifully landscaped backyard adorned with vibrant perennials and a partially fenced yard perfect for relaxation or gatherings. Additional highlights include a convenient garden shed, a large paved driveway accommodating up to 5 vehicles, and a carport for extra protection. Experience the blend of comfort, style, and practicality in this serene yet conveniently located home. (id:52581)
3 Simcoe Street
Wasaga Beach, Ontario
Almost Beachfront! Stunning Shore Lane Chalet Across from a Sandy Access Point. Welcome to this beautiful property in the highly desirable Brock’s Beach area, just steps from Georgian Bay. This beautifully designed home or recreational property sits on a generous 135' wide lot, offering plenty of outdoor living space for you to enjoy. You’ll be greeted by a bright and airy open-concept living area with vaulted ceilings, stunning two-story windows, allowing natural light to pour in, floor to ceiling gas fireplace and offering seasonal views of the bay. The kitchen features quartz countertops, gas range, stainless steel appliances and makes a perfect spot to connect as a family and enjoy easy entertaining. Offering 3 spacious bedrooms and 3 full baths, including a master retreat on the upper second floor a 4-piece ensuite, and a private balcony overlooking the great room with seasonal views of the bay. The second floor features two additional bedrooms, a convenient laundry room, which includes a second master bedroom suite. Enjoy the seamless connection between indoor and outdoor living with walkouts to patio decks, perfect for hosting family and friends. The professionally landscaped property, lined with Armour stone, provides a peaceful, private and elevated setting. The finished lower level includes a media room, studio or family room and inside access to a mudroom and two-car garage. With just a short stroll to beach access, you can easily enjoy the sunset, launch your kayak, paddle board, or take a refreshing swim. This home offers the perfect blend of a luxurious beach lifestyle and cozy, year-round living. Don’t miss out on this excellent location, move-in ready home that provides the best of both worlds with access to the beach, shore line bike rides and only 20 minutes to the ski hills and hiking trails along the escarpment. Collingwood's Historic Downtown with great restaurants, chic shops and a cafe vibe is a 10-minute drive. (id:52581)
31 Nuffield Drive
Toronto, Ontario
Welcome to this meticulously maintained, turn key, renovated open concept all brick bungalow. In-law suite or rental potential with separate entrance. 3+ bedrooms, two 4pc baths, chef's kitchen with Stainless Steel appliances, quartz counters, back splash and waterfall island. Featuring pot lights, crown moulding and engineered hardwood flooring on main floor. Living rm with gas fireplace and custom floor to ceiling quartz surround. Dining rm with feature wall. Lovely wood staircase leading to an amazing finished lower level (2024) with pot lights, vinyl flooring, recreation room with shelving, feature wall, office or 4th bedroom, exercise area. 2nd kitchen with appliances, laundry area with W/D and 4pc bath, updated electrical panel w/200 amp service. Fully fenced private landscaped property with lighting and perennial gardens, shed, interlock patio & walkway backing onto walking path, playground and park. Front stone walk way, exterior pot lights (2024) Security Camera, and Alarm system. Walking distance to Guildwood Go Station, Guild Park Gardens, schools and amenities. Don't miss out and call for your private viewing today! (id:52581)
17 Bent Willow Court
Nanticoke, Ontario
Welcome to this charming 1280 sq ft bungalow, located in a sought-after waterfront community on the shores of Lake Erie! This beautifully styled home offers one-floor living at its best, with a bright, open floor plan perfect for a relaxed & carefree lifestyle. Inside, you'll find 2 spacious bedrooms, including a primary suite with a large walk-in closet and private 3-piece ensuite. The inviting living room provides ample space for relaxing, entertaining, or setting up a home workspace. The trendy eat-in kitchen features a stainless-steel farmhouse sink, modern appliances, & plenty of storage. Window coverings & all appliances are included for your convenience. This vibrant community offers a host of amenities, including an outdoor pool, clubhouse (not open yet), dog park, walking trails, social events, & a private marina with boat slips available for an additional fee. Plus, all exterior maintenance—such as snow shoveling and grass cutting—is handled for you, making it the perfect worry-free option for snowbirds. Leave your home with peace of mind & enjoy winters without maintenance concerns. Monthly fees include a $420 land lease, $203+HST maintenance fee, and $194 property taxes. Experience a serene, active lifestyle surrounded by nature in this welcoming waterfront community! (id:52581)
1031 Welwyn Drive
Mississauga, Ontario
Welcome to this spectacular custom built home on a quiet, desirable street in the beautiful Clarkson / Lorne Park neighbourhood. Elegance and quality craftsmanship meet family functionality. Stunning rebuild with exquisite renovations and finishes, providing over 5000 sq.ft. of total living space. Hand-scraped maple hardwood floors throughout, the walls feature handcrafted barn style wood panels, brick venire, custom maple 8' doors in all rooms. Above grade floors feature +11' ceilings, oversized windows providing plenty of light and space. Kitchen features large centre island with Calacatta marble counter tops, high-end WOLF™ built-in appliances, Subzero™ De, Fridge and Full size Subzero™ wine cooler. An elegant butler's pantry is adjacent to this gorgeous kitchen. The home features a professional surround sound system with 6 separate zones throughout the house. Finished lower level with custom barn doors, home theatre, recreation room, gym and walk in wine cellar. The exterior features professional landscaping and lighting, fully fenced for privacy, and low-maintenance backyard. Ideal for entertaining or quietly relaxing in a private space enjoying the elegant outdoor service bar, TV, hot tub and fireplace. Additional features include 2 Independent Furnaces, 2 air conditions units, High velocity central vacuum, Alarm system, High efficiency windows, electric blinds, heated floors in bathrooms & butler's pantry. (id:52581)
134 Brandon Avenue
Severn (Coldwater), Ontario
Be in your gorgeous fully upgraded pre-build bungalow in the sought after town of Coldwater this year. The front exterior features stone accent and vinyl siding. This 1,228 sqft home is laid with vinyl plank flooring throughout, 9’ main floor interior ceilings, and boasts 2 bedrooms, and 2 full bathrooms. Custom kitchen includes island as per layout with shaker style soft-close doors and drawers, one pot and pan drawer, under counter lighting with light valence, and crown, with quartz kitchen countertop from builder’s selection. The landscaping will be fully sodded as well as paver stones at front entrance. Located in the beautiful community of Coldwater and is nearby ski hills, golf courses, trails, and just a walk away from any amenities. Home is still under construction, see the feature sheet in the documents. Taxes not assessed yet. (id:52581)
50 West 4th Street
Hamilton, Ontario
Attention First-Time homebuyers or Investors! This is your chance to own a home in a quiet, well-established neighbourhood! Enjoy the comfort of spacious rooms filled with natural light, and a huge yard that is perfect for creating lasting memories. Located close to elementary schools, Mohawk College, St. Joe's Hospital, just minutes from downtown, and close to highway access, this home offers both convenience and charm. The basement features a separate entrance, providing excellent income potential. Make a smart investment for the future. Don't miss the opportunity to make this bright and welcoming home your own! (id:52581)
5 Laurent Avenue
Welland (773 - Lincoln/crowland), Ontario
Welcome to this charming 2-bedroom, 4-piece bathroom lower-level unit, located in a well-maintained 2-storey home. Offering a serene living space, this unit is perfect for students, working professionals, or small families looking for comfort and convenience. Key Features: 2 Cozy Bedrooms with ample closet space, 4-piece Bathroom with tub for relaxation . Prime Location: 10 minutes to Niagara College Welland Campus, 15 minutes to Brock University, Memorial Park (playground, splash pad, and upcoming pool) right outside your door, and very close to shopping centers. Features a private entrance for added convenience and privacy. If you are looking for a peaceful home with easy access to local amenities, this is your home! Additional details: Upper unit is rented separately, ensuring privacy. Immediate possession available! Seeking AAA long-term tenants. Rent: 1400/month (plus 30% utilities). Utilities: [water, hydro, internet]. Don't miss out on this cozy and well-located unit! Contact us today to schedule a viewing and make this your next home! (id:52581)
1651 County Road 124
Clearview, Ontario
Nestled in a serene setting with breathtaking views, your 5-bedroom, 5-bath executive retreat awaits (4 baths are ensuites). There is also an unbeatable financial advantage with an assumable mortgage of up to $595K at a low 2% interest rate (until Nov. ‘26). Spectacular views of your 0.75 acre pond and Devil’s Glen Provincial Park, create a picturesque and tranquil setting for this 9.35 acre property. Boasting over 4,100 square feet of living space and an additional 2,500+ square feet of decking and patio space, this home is perfect for entertaining or simply enjoying the expansive outdoor surroundings. The home has been beautifully maintained and features timeless finishes throughout, including cathedral ceilings, a country kitchen with granite countertops, a wet pantry, and exquisite stained glass details that add a touch of elegance and charm. The spacious 2-car garage, high-speed fibre internet, pond-fed sprinkler system, and separate lower level entry offer convenience, while two state-of-the-art geothermal WaterFurnace systems ensure year-round comfort. Three cozy fireplaces add warmth and ambiance. Currently operating as a bed and breakfast, this property is also well-suited for an in-law suite or various other home-based business ventures. Imagine the four-season activities you will enjoy with the Bruce Trail at your doorstep and several ski resorts and golf courses just a short drive away. Approximately 90 minutes from Toronto, 40 minutes from Barrie, and 20 minutes to Blue Mountain Village. (id:52581)
7 - 300 Canrobert Street
Arran-Elderslie, Ontario
Introducing Paisley Pines, an enchanting collection of seven townhomes harmoniously nestled within a natural landscape, exuding a delightful small-town charm. Each residence, soon to be finished, features luxurious finishes, highlighted by sophisticated quartz countertops and inviting fireplaces in the living areas. The basement boasts nine-foot ceilings and large patio doors that flood the space with natural light. Every detail has been thoughtfully considered, including energy-efficient heating systems. All of these town homes have been designed for contemporary living, these homes offer three generous bedrooms and three bathrooms, showcasing upgraded lighting, fixtures, and appliances. if you would like to pick your own appliances, the option to remove the appliances from your purchase price is available by taking off $10,000. Each unit is fitted with high-quality soft-close cabinets throughout, ensuring a blend of functionality and elegance. A notable highlight is the walkout basement, which includes a charming covered outdoor space. By engaging in the presale, you can personalize your home with options such as an expanded balcony, customized cabinet colours, and bespoke design elements in collaboration with our design coordinator. The exceptional beauty of these homes is complemented by their surprisingly competitive pricing. Don’t miss this opportunity— reserve your spot in this remarkable community. (id:52581)
6 - 300 Canrobert Street
Arran-Elderslie, Ontario
Introducing Paisley Pines, an enchanting collection of seven townhomes harmoniously nestled within a natural landscape, exuding a delightful small-town charm. Each residence, soon to be finished, features luxurious finishes, highlighted by sophisticated quartz countertops and inviting fireplaces in the living areas. The basement boasts nine-foot ceilings and large patio doors that flood the space with natural light. Every detail has been thoughtfully considered, including energy-efficient heating systems. All of these town homes have been designed for contemporary living, these homes offer three generous bedrooms and three bathrooms, showcasing upgraded lighting, fixtures, and appliances. if you would like to pick your own appliances, the option to remove the appliances from your purchase price is available by taking off $10,000. Each unit is fitted with high-quality soft-close cabinets throughout, ensuring a blend of functionality and elegance. A notable highlight is the walkout basement, which includes a charming covered outdoor space. By engaging in the presale, you can personalize your home with options such as an expanded balcony, customized cabinet colours, and bespoke design elements in collaboration with our design coordinator. The exceptional beauty of these homes is complemented by their surprisingly competitive pricing. Don’t miss this opportunity— reserve your spot in this remarkable community. (id:52581)
5 - 300 Canrobert Street
Arran-Elderslie, Ontario
Introducing Paisley Pines, an enchanting collection of seven townhomes harmoniously nestled within a natural landscape, exuding a delightful small-town charm. Each residence, soon to be finished, features luxurious finishes, highlighted by sophisticated quartz countertops and inviting fireplaces in the living areas. The basement boasts nine-foot ceilings and large patio doors that flood the space with natural light. Every detail has been thoughtfully considered, including energy-efficient heating systems. All of these town homes have been designed for contemporary living, these homes offer three generous bedrooms and three bathrooms, showcasing upgraded lighting, fixtures, and appliances. if you would like to pick your own appliances, the option to remove the appliances from your purchase price is available by taking off $10,000. Each unit is fitted with high-quality soft-close cabinets throughout, ensuring a blend of functionality and elegance. A notable highlight is the walkout basement, which includes a charming covered outdoor space. By engaging in the presale, you can personalize your home with options such as an expanded balcony, customized cabinet colours, and bespoke design elements in collaboration with our design coordinator. The exceptional beauty of these homes is complemented by their surprisingly competitive pricing. Don’t miss this opportunity— reserve your spot in this remarkable community. (id:52581)




