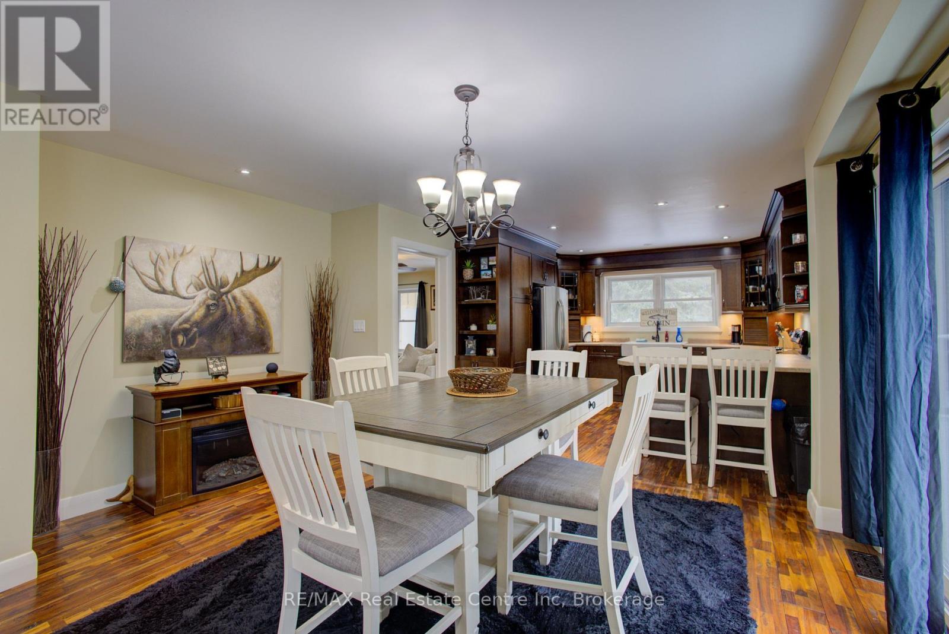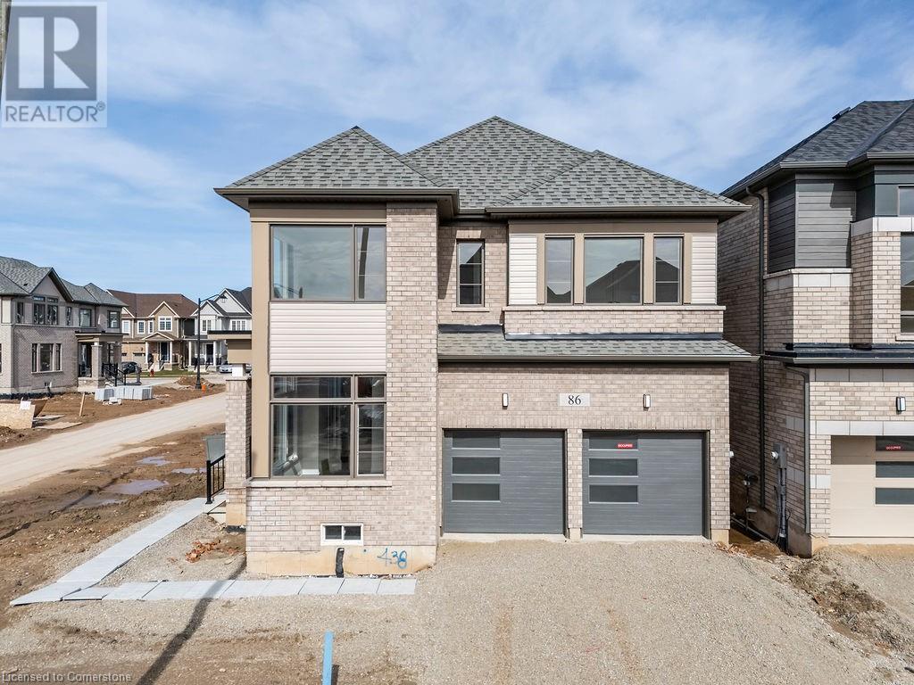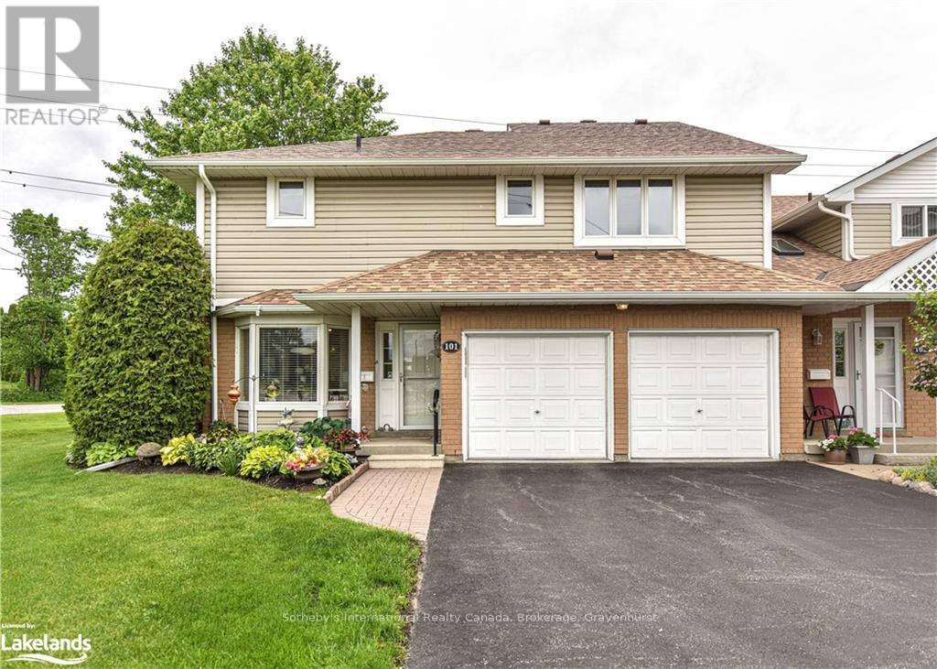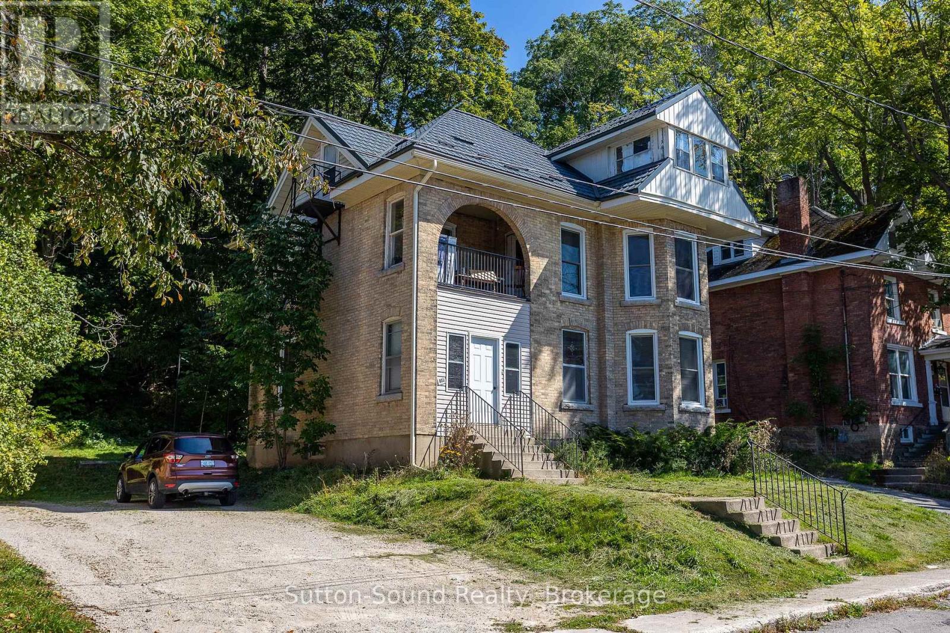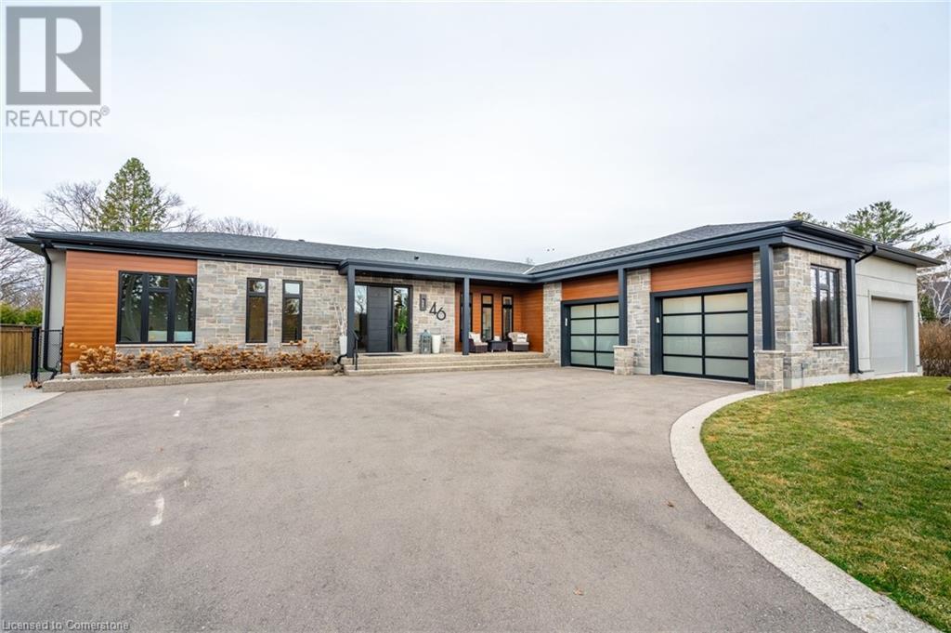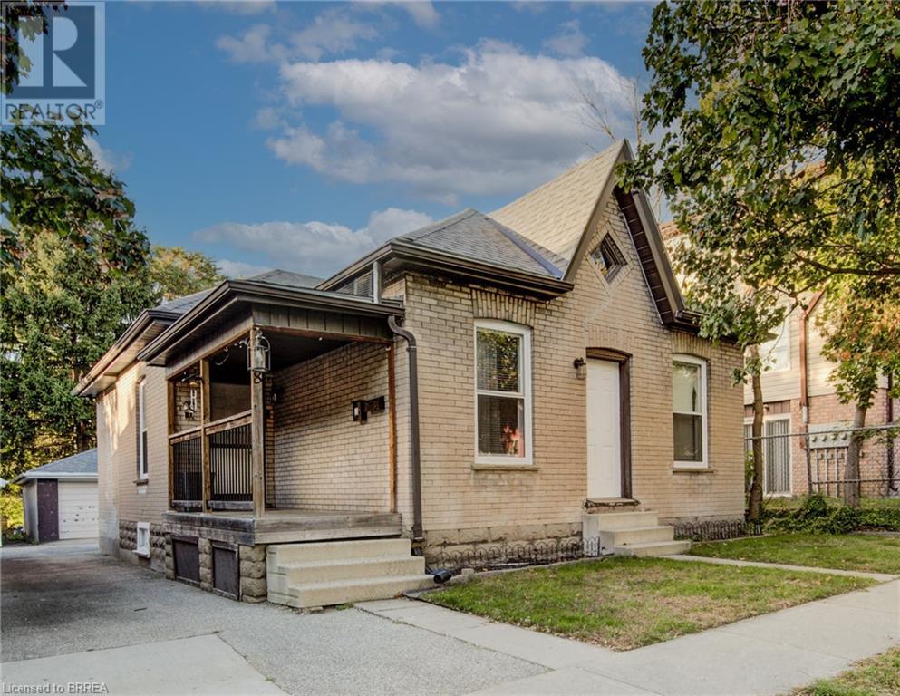Hamilton
Burlington
Niagara
49 North Broadway Street
Centre Wellington (Belwood), Ontario
Welcome to the beauty of Belwood, where this stunning 2-storey home offers over 2000 square feet of thoughtfully designed living space. Nestled on a scenic lot that backs onto conservation land, this home provides breathtaking views of Belwood Lake from both the front porch and wrap-around deck.Step inside to a spacious foyer featuring ceramic flooring, double coat closets, and a convenient 2-piece powder room. The open-concept layout seamlessly blends the dining, living, and kitchen areas, making it ideal for gatherings. The kitchen is designed for culinary enthusiasts, boasting generous counter space, a breakfast bar, and a stylish apron sink. Adjacent to the kitchen, the cozy family room is the perfect spot for relaxation. A mudroom with built-in storage and a shower adds practicality to the main floor.Upstairs, four spacious bedrooms showcase elegant hardwood flooring throughout. The primary suite includes a generous walk-in closet. A second-floor laundry area leads to a luxurious 4-piece bathroom with heated floors, along with an additional 2-piece powder room for added convenience.The full basement features high ceilings and a walk-out to the side yard, offering plenty of potential. A newly constructed 1-car attached garage provides direct access to both the backyard and driveway, enhancing functionality. The garage has been transformed into a handyman's dream, complete with a separate heating system, making it perfect for working on cars or converting into additional living or hangout space. Additionally, the home is equipped with a brand-new air conditioning system and a water softener. Outdoor enthusiasts will love the nearby park, which offers lake access for swimming and boating. With numerous trails and green spaces to explore, plus an easy drive to Fergus and the 401, this home offers the perfect blend of nature and convenience. Come experience all that Belwood has to offer! (id:52581)
72 River Street
Brock (Sunderland), Ontario
*Open House Saturday the 12th 12-2!* Charming and Renovated Century Home in Prime Location! Welcome Home to 72 River Street! Step into the perfect blend of historic charm and modern living with this beautifully renovated century home. Offering ample space for the whole family with a spacious living room, dining space and kitchen. Enjoy the character of the kitchen with the plated copper ceiling. Hardwood floors throughout house. This home features 3 bedrooms with a bonus loft that can be used as a fourth bedroom or recreational space.The fully fenced yard provides privacy and a great outdoor space for entertaining, kids, or pets. Conveniently located close to stores, EMS services, post office, schools, arena and more! (id:52581)
69 Lyons Avenue
Brantford, Ontario
Charming Detached Brick Bungalow in Prime Location – Move-In Ready! Welcome to this beautifully maintained and updated detached brick bungalow, offering comfort, convenience, and versatility. Located in a highly sought-after neighborhood, this home is just steps away from one of the best public schools in the city, as well as grocery stores, restaurants, parks, and a hospital—perfect for families and professionals alike! Featuring two separate entrances, this home provides flexibility for multi-generational living or potential rental income. The main floor boasts a bright living area, a modern kitchen, and two good sized bedrooms, along with a full bathroom. The fully finished basement offers even more living space with a second kitchen, two additional rooms (ideal for an office and den), and another full bathroom—a great setup for extended family or a home-based business. Step outside to a good-sized fenced backyard, ideal for summer activities like barbecuing, gardening, or creating a cozy fire pit area for evening gatherings. The inviting front porch is the perfect spot for your morning coffee, relaxing with a book, or decorating seasonally to enhance the home’s curb appeal. With a three-car driveway, ample living space, and a prime location, this move-in-ready home is a fantastic opportunity for families or investors. Don't miss your chance—book a showing today! (id:52581)
173 Russell Avenue
St. Catharines (451 - Downtown), Ontario
Well managed triplex with additional basement unit. Currently fully rented, some long term tenants. Property has unused walk up attic which is accessed from 2nd floor hallway. This corner lot property has minimal lawn upkeep with parking and a detached garage off the side street. Improvements include new windows in 2017, main roof shingles approx. 7-8 years ago, side apartment shingles are approx. 15 yrs. old, back section shingles over the enclosed porch 2024. All units have their own private entrance. Conveniently located on the bus route and close to amenities. There aren't any interior photos to respect the tenants' privacy. (id:52581)
86 Player Drive
Erin, Ontario
Welcome to 86 Player Drive, a brand new luxury masterpiece by Cachet Homes in the rapidly growing community of Erin. This stunning corner lot home boasts 2,135 sqft of modern elegance, featuring 4 spacious bedrooms, 3.5 bathrooms, and soaring 9-foot ceilings on both the main and basement levels. Step inside to discover premium upgrades, including grand 8-foot doors, gleaming hardwood floors throughout, and a beautifully crafted hardwood staircase. The luxurious master suite is a true retreat, offering a spa-like ensuite with heated floors, a high-end soaking tub, and raised vanities for ultimate comfort. The open-concept kitchen is equipped with a gas stove hookup and enhanced by additional pot lights, creating a bright and inviting space. With over $100,000 in upgrades, this home blends style and functionality effortlessly. Enjoy proximity to schools, parks and shopping centers, making it an ideal choice for families seeking upscale living. Don't miss this exceptional opportunity to own a brand new luxury home in thriving Erin Glen community! ARN, Assessed value, Zoning and Taxes not yet assessed due to new build. (id:52581)
101 - 10 Museum Drive
Orillia, Ontario
Beautifully upgraded end unit in Leacock Village Orillia. One of only two units in the development with a double car garage! This location also allows for a large greenspace and no condos behind providing privacy on your patio. The Additional windows of this end unit make the main level bright. there is a walkout from the eat in kitchen to the side as well as a walkout to a patio out back from the Living room with soaring ceilings and large crown mouldings adding to the feeling of spaciousness. The main floor also has a 2pc bath and a laundry with garage entry. Upstairs are two spacious Primary bedroom suites both with ensuite baths and walk in closets with a hall nook area suitable for a desk. the main level and upper floor are all carpet free with extensive hardwood upgrades (with exception of the stairs) A great place to retire to with various opportunities to network at the club house and situated on the cross city trail system, as well as a short walk to great dining on the lake. Condo fees include snow removal to your door, lawn maintenance, phone, Television and high speed internet. a must see unit. (id:52581)
75091 45 Regional Road
Wellandport, Ontario
This charming country home offers a serene escape with modern comforts. Nestled on a spacious lot, the property boasts 5 bedrooms, 2walk-in closets for extra storage, 2.5 bathrooms, and a bright, open-concept living area. The kitchen is equipped with updated appliances and ample storage, perfect for family gatherings. Enjoy stunning views from every window and the cozy warmth of a gas fire place. The expansive backyard features a deck for outdoor entertaining, a lush garden, and plenty of space for recreational activities. 3 acres are agriculture and provide great tax benefits. This home also includes a separate entrance to the basement. It's conveniently located near local amenities, schools, and parks, this home combines rural tranquility with easy access to urban conveniences. This home is ideal for families or those seeking a peaceful retreat, it is ready to welcome you home. \ (id:52581)
855 5th A Avenue E
Owen Sound, Ontario
Attention Investors : Great Cap Rate ! Well maintained Triplex in a quiet residential area of Owen Sound with excellent existing tenants. Great location and easy walking distance to downtown, Rec Center, College and the Hospital. Features a main floor 2 bedroom unit, 2nd floor 2 bedroom unit and a 3rd floor 1 bedroom unit. (see documents for floor plans) Upgrades include Centennial Windows (2014), Hygrade Steel Roofing System (2013), Viessman Boiler and Hot Water Tank (2015). Separate hydro meters. Tenants pay hydro. Current rents are 1) Main floor - $1800 plus *Will be vacant April 1/25 * , 2) 2nd floor - $1418.34 plus and 3) 3rd floor - $1400 plus (id:52581)
13 Alberta Street
Welland (773 - Lincoln/crowland), Ontario
ALL INCLUSIVE UNIT FOR RENT. This 2 bedroom, 2 bathroom front unit includes the front half of the main floor as well as entire basement. Main floor is a welcoming and warm open concept layout with a white kitchen, living room, and dining area. Kitchen is equipped with newer stainless steel appliances all included - dishwasher, fridge, gas stove, and built-in microwave. 4-piece bathroom on the main floor as well. Basement has the two bedrooms. Primary bedroom is great size with double closets. Second bedroom also has great closet space. Bonus room in the basement with a counter for various usages. In-suite laundry room as well! Two parking spots on the driveway included. Amazing concrete patio in the front, great for BBQ and outdoor lounging. Great location just off Ontario Rd, close to shopping plaza, gyms, school, and local amenities. Available anytime, 12 month lease. Rent is all inclusive, however tenant responsible for internet or cable tv as required. (id:52581)
1478 Epping Court
Burlington, Ontario
Tucked away on a peaceful court in family friendly Palmer Neighbourhood, this 3 bedroom, 1.5 bath semi-detached home is the perfect blend of comfort, style, and functionality - just in time for summer! The main level features a spacious rec room with a cozy wood-burning fireplace, a convenient power room, direct access to the double car garage, and sliding glass door leading to your backyard oasis. Upstairs, the bright second level showcases and open-concept kitchen and living space, perfect for entertaining or quiet family time. The updated kitchen with luxurious Cambia quartz countertops and large centre island is a standout feature, and the hand-scraped hardwood flooring adds warmth and character throughout. The Primary bedroom and family room feature custom built-ins, while each bedroom is equipped with custom closet organizers for added function and convenience. Step outside to your backyard oasis, complete with new salt water pool (2024) ideal for cooling off, hosting summer get togethers, or enjoying peaceful evening in your private retreat. With a quiet court location and thoughtful upgrades throughout, this home is truly turn-key. With warmer weather on the way, now is the perfect time to secure your own backyard getaway - move in and enjoy the pool all summer long! Contact me to book your private showing today. (id:52581)
46 Zellens Road
Hamilton, Ontario
Welcome to 46 Zellens Road, a study in contemporary design. Sprawling over 1,980 square foot, this newly rebuilt (2021), modern bungalow was carefully designed with architectural details of clean, sophisticated lines and a soft, neutral colour palette. This beautiful 3+1 bedroom home is planted on a stunning ravine lot for optimal privacy, and has been thoughtfully curated to for views from every room. The main living area stuns with wide-plank flooring and well-laid out open concept floor plan with a beautiful gas fireplace. The living room offers magnificent windows, powered blinds and 10' sliding doors. The kitchen offers whispers of elegance, with quartz and leathered granite counters, oversized island, art-worthy range, GE Monogram fridge, several built in Miele appliances including a Miele coffee station. Hidden behind the kitchen is a laundry area, which can double as a pantry. The main floor primary suite is design-forward, with a partition wall leveraged to provide views to the exterior from bed, while also creating a thoughtful flow to the his and hers walk-in-closet and the magazine-worthy ensuite bathroom. The two additional bedrooms on this level are drenched with sun, offer great closet space and share a well-designed 4-piece bath. The expansive back yard impresses, complete with a heated, saltwater pool, beach bar, covered deck, and stone patio. Here, nature at your door, with a lot that boasts 101 feet of frontage and a depth of 422 ft looking onto a ravine that is truly breathtaking. And, for the hobbyist or car enthusiast, look no further than the oversized garage, boasting 930 square feet with gas fireplace and air conditioning. The location has easy highway access and is minutes to the core of Dundas or the endless shops in Waterdown - yet tucked away from it all. Let this private oasis be your live-in year-round residence or getaway family retreat, where every sunset offers a new private masterpiece for you to enjoy. RSA (id:52581)
18 Bond Street
Brantford, Ontario
Welcome to 18 Bond, a charming 2-bedroom, 1-bath, 1,046 sq ft all-brick bungalow centrally located with a spacious kitchen, main-floor laundry hookups, and a cozy covered porch. Recent updates include shingles (2019), furnace, central air (2021), new wiring, and an upgraded 200 amp electrical panel (2021). The property features private parking, a double-car detached garage, and an additional storage shed. With its blend of modern updates and timeless appeal, this home is perfect for those seeking a comfortable and convenient lifestyle. (id:52581)


