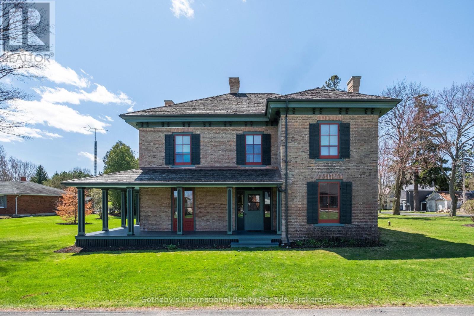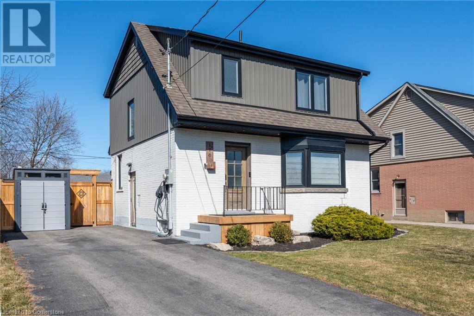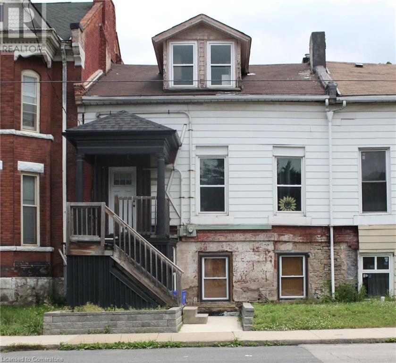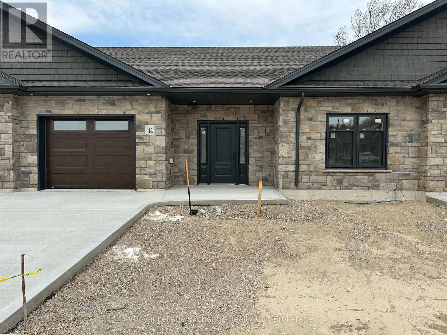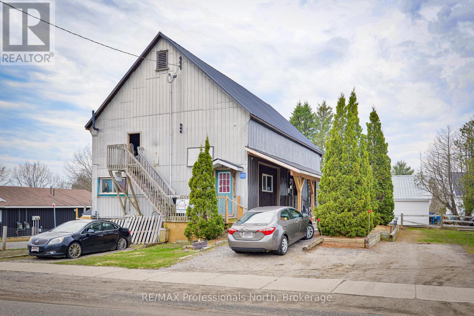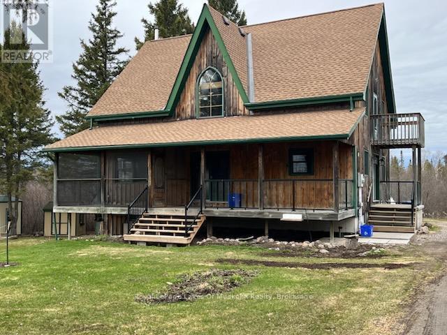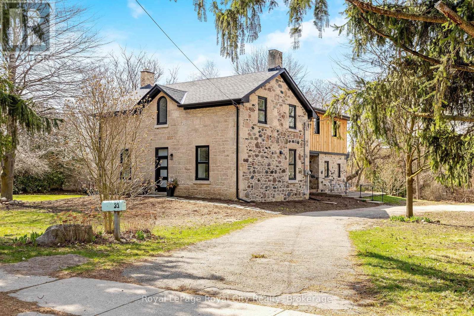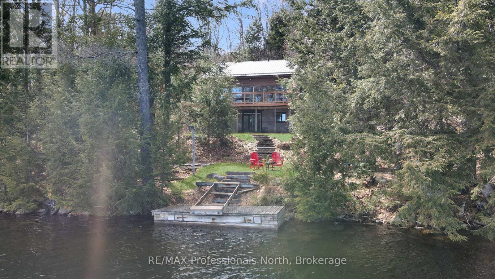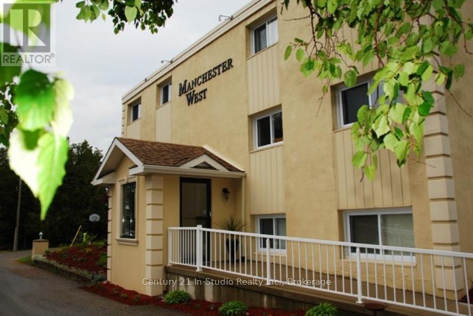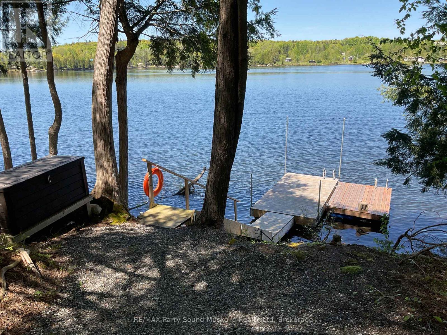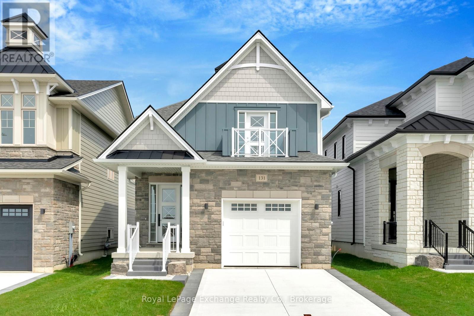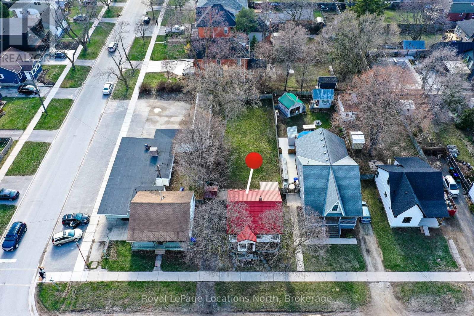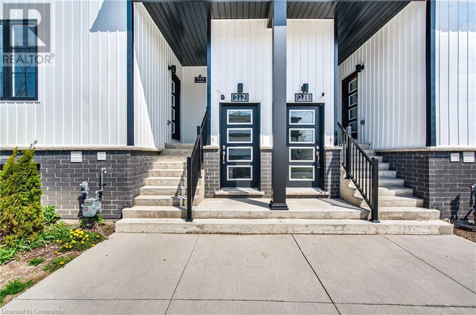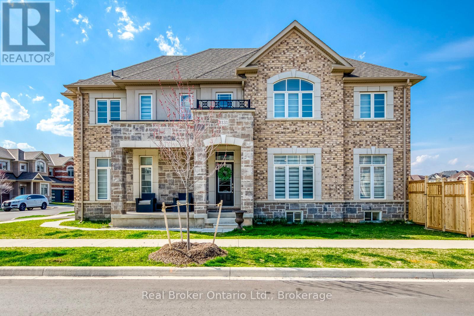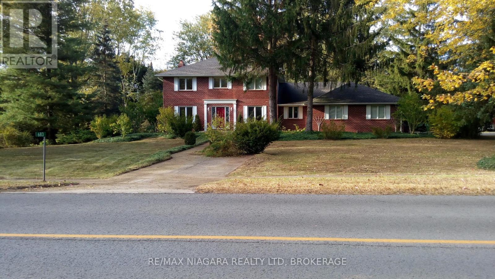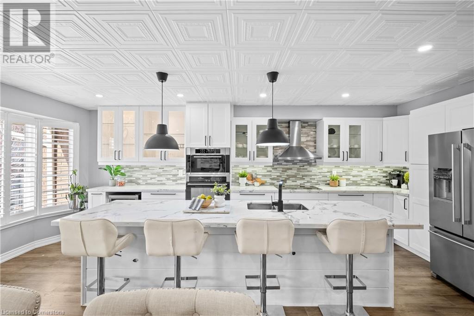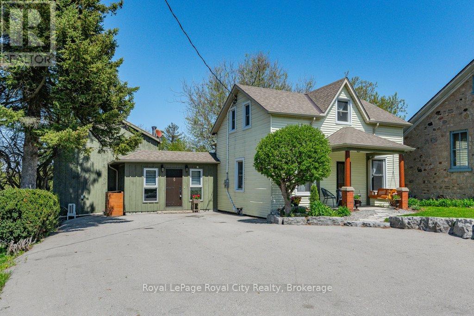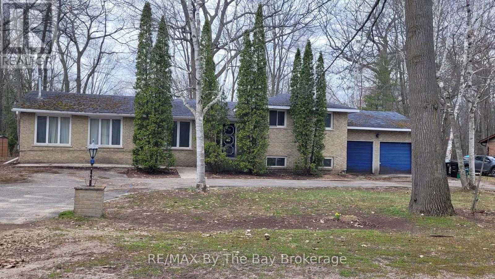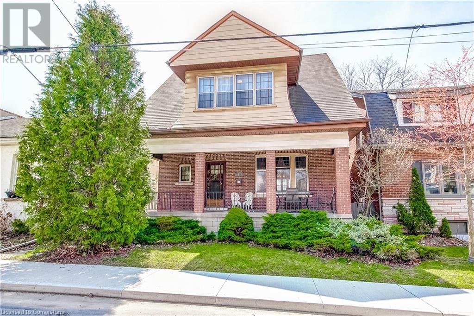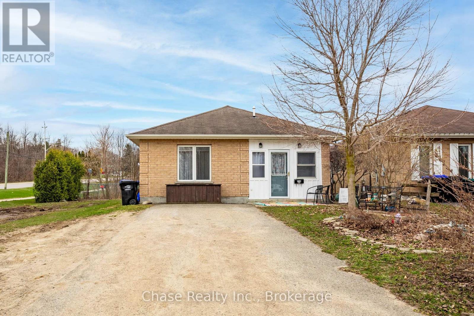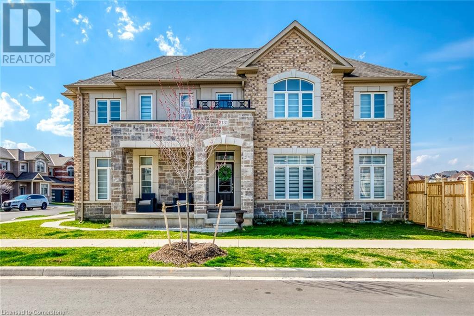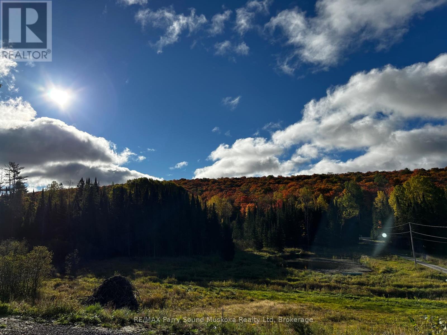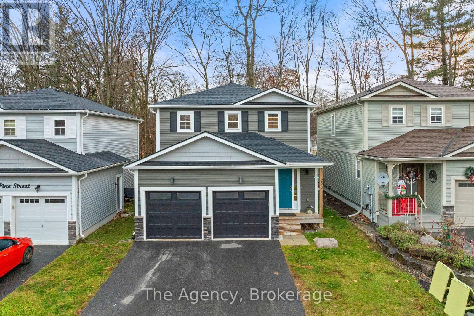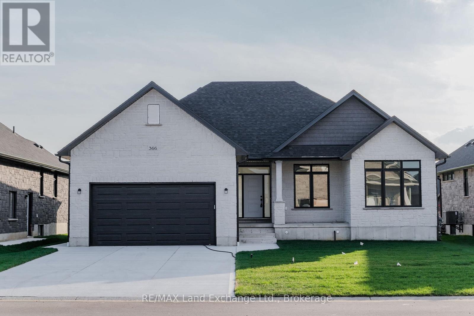Hamilton
Burlington
Niagara
22 Lamport Street
Norfolk (Vittoria), Ontario
Welcome to 22 Lamport St. Known as the McInnes/Wotten Residence or Maplelodge, this fully restored, period correct, circa 1872 home in the Picturesque style is notable for its connection to the influential McInnes family and local physician Dr. McInnes. The house embodies the rich social and architectural heritage of Vittoria, a tranquil hamlet founded in 1796 as Tisdales Mill and renamed in 1813 to commemorate the Battle of Vittoria during the Napoleonic Wars. Perfectly situated on a manicured 1/2 acre lot the home is a testament to a bygone era when Vittoria was the capital of the London District of Upper Canada. The level of detail in this restoration is without compromise. Repointed chimneys, cedar shake roof, copper flashings, custom windows and storms with original glass, original pine and oak floors, original hardware, trim, doors, stair case, multiple fireplaces, modern kitchen and bathrooms, and the list goes on. The 3,255sqft, 2 story masterpiece has 4 bedrooms and 3 bathrooms with large principal receiving rooms on the main floor, 10' ceilings, 2nd floor laundry, private study and detached carriage house. Garden doors lead to the wrap around front/side porch with beautiful southern exposure views of the property. A national treasure that has been restored to all its original beauty located 5 km from the shores of Lake Erie, this home is a once in a lifetime opportunity. Elegant yet understated in a way that only an historic Upper Canada home could be. We invite you to step back in time with a visit to this outstanding property. Cap off the tour with lunch at one of the beach front restaurants in nearby Port Dover and we guarantee you will fall in love.... (id:52581)
1060 Brook View Avenue
Burlington (Bayview), Ontario
Charming 3 bedroom detached Aldershot bungalow with stunning views of the Royal Botanical Gardens' Hendrie Valley! This home is bright and cheerful and has been lovingly maintained by one family. Pride of ownership is apparent. With 3 bedrooms, a kitchen, dining and living room all on one level, you will find the layout both practical and inviting. The basement offers some additional living and storage space that can be further developed. Find a rough in and plumbing for a 3 pc bath in the basement along with access to the garage and a bedroom and storage room that could be further developed. The roof was replaced in 2013 and came with a 25 year warranty. The lot provides a beautiful and peaceful sanctuary for those who love nature. Bird watching is a frequent activity for those in this neighbourhood as the RBG is home to a diverse range of species due to its various habitats. This location offers a rare opportunity to escape the city while still having easy access to all its conveniences. Jump on the highway or train at the GO Station, or walk to historic Easterbrooks, popular Cherryhill Gate and concerts in the garden at the RBG! (id:52581)
170 West 32nd Street
Hamilton, Ontario
Beautifully Renovated 2-Storey Home in Prime West Mountain Location. Located in a highly sought-after West Mountain neighborhood—just steps from top-rated schools and the scenic Mountain Brow—this stylish, move-in-ready home combines thoughtful updates with modern comfort and timeless appeal. Bright and welcoming throughout, it features hardwood and ceramic flooring on the upper levels, a beautifully updated kitchen with quartz countertops, and a sleek fireplace in the living room that adds both warmth and charm. Extensive upgrades have been made in the last 2 years, enhancing both efficiency and livability. The fully renovated basement (2024) offers a spacious recreation area and a second full bathroom—ideal for family living or hosting guests. A new high-efficiency furnace and central air conditioning system was also installed, complete with a smart thermostat for optimal climate control. The attic has been professionally re-insulated to proper R-value standards, and the electrical service was upgraded to 200 amps, including the addition of an EV car charger. A sump pump was also installed, providing added peace of mind. Additional improvements include custom window coverings, a new front porch with water membrane, and numerous previous updates such as new windows and doors (2021), asphalt driveway (2019), and a roof replacement (2016). A covered three-season sunroom with surrounding walls offers versatile extra space during the warmer months—perfect for lounging, dining, or entertaining—while the fully fenced, large and wide open backyard provides privacy and a safe place for kids or pets to play. With quality renovations, modern amenities, and an unbeatable location, this exceptional home is ready for its next chapter. (id:52581)
107 Wellington Street S
Hamilton, Ontario
Possibility abounds in this legal triplex nestled into the heart of Hamiltons Corktown Neighbourhood. Weather your an investor, renovator or just wanting to and your own style to a blank palette, this is the perfect property for you. With over 2300 sqft of living space spread amongst the 3 units, a large double car garage and 3 additional parking spaces all this needs is some TLC to make it the income property of your dreams. (id:52581)
30 - 1182 Queen Street
Kincardine, Ontario
We are pleased to announce that Fairway Estates vacant land condominium development is well underway. The first units are projected to be ready early summer 2025. This 45-unit development will include 25 outer units that will back onto green space or the Kincardine Golf Course. The remaining 20 units will be interior. Fairway Estates is your opportunity to be the first owner of a brand-new home in a desirable neighbourhood steps away from the golf course, beach and downtown Kincardine. The Calloway features 1,240 square feet of living space plus a one-car garage. A welcoming foyer invites you into an open-concept kitchen, living room and dining room. The kitchen has the perfect layout for hosting dinners, and having a quiet breakfast at the breakfast bar. Patio doors are located off the dining room providing a seamless transition from indoor to outdoor living and entertaining. The primary bedroom is spacious and includes a 4-piece ensuite and a large walk-in closet. The second bedroom is ideal for accommodating your guests. The main floor 3-piece bathroom and laundry complete this well-thought-out unit. Don't miss your chance to secure one of these Townhomes at Fairway Estates. Kelden Development Inc. and the listing agents will be donating a combined $1,250 from each unit sold to the Kincardine & Community Health Care Foundation's 18 Million dollar Capital Campaign. (id:52581)
206 - 6 Brandy Lane Drive
Collingwood, Ontario
Annual Lease Available! Located in a well-maintained building with convenient elevator access, this bright and spacious 2-bedroom, 2-bathroom unit offers an open-concept living and dining area, perfect for entertaining. The modern kitchen features ample storage and granite countertops throughout, adding a cohesive, upscale touch. Enjoy in-suite laundry, a cozy natural gas fireplace, and large windows that flood the space with natural light. Step outside to a private balcony with a BBQ hook-up, backing onto peaceful greenspace ideal for relaxing or entertaining. Additional highlights include one exclusive parking space, a separate storage locker, and access to fantastic building amenities including a heated outdoor pool. Located just minutes from shops, trails, skiing, golf, and the waterfront, this home is a perfect year-round retreat. Book your showing today! (id:52581)
848 King Road
Burlington, Ontario
This well-maintained detached bungalow in Burlington’s desirable Aldershot neighbourhood offers a combination of comfort, space, and versatility. With over 2,100 sqft of living space on the main floor, including three generously sized bedrooms, 3pc ensuite, 3pc bathroom, a formal dining room, living room with gas fireplace, and a bright family room, there’s plenty of room to enjoy as is—or personalize to your taste. Multiple entrances to the lower level open up flexible living options, including the potential for an in-law or basement suite. A large double car garage with inside entry adds convenience and ample storage. The basement features a large rec room and a workshop area that could be reimagined as additional living space with a powder room, and space for a kitchen area. Set back from the road with ample parking, a fully fenced backyard, and mature trees, this home is ideal for a variety of lifestyles. Convenient access to major highways, Aldershot GO Station, Mapleview Shopping Centre, grocery stores, public transit, schools, Burlington Golf & Country Club, and just minutes from the waterfront and downtown Burlington. A solid home in a great neighbourhood with endless potential to make it your own. (id:52581)
72 Jane Street
Chatsworth, Ontario
Nestled at the end of a quiet cul-de-sac in Chatsworth, this beautifully maintained 3-bedroom, 2-bath raised bungalow offers a serene lifestyle just minutes from Owen Sound, scenic trails, and everyday conveniences. Thoughtfully updated and tastefully appointed, the home exudes warmth and timeless charm.The main floor features a bright and airy living room with eastern views, an inviting kitchen with a casual breakfast counter, and a dining area that opens to a private deck perfect for al fresco dining with a built-in gas line for effortless entertaining. Overlooking the backyard, the deck leads down to a newly poured concrete patio, and a peaceful, tree-lined yard complete with a garden shed.The spacious primary suite offers dual closets and ensuite privileges to a luxurious 4-piece bath with a soaker tub and separate shower. A second bedroom completes the main level. Downstairs, the walkout lower level features a cozy family room anchored by a gas fireplace, a third bedroom, full bath, laundry room, and interior access to the garage.With new appliances and roof (2020), new patio doors and deck (2021), and custom window coverings included, every detail has been carefully considered. Gas forced-air heating and a rented hot water tank add.A perfect blend of quiet sophisticated, relaxed town and country living..SCHEDULE B TO ACCOMPANY ALL OFFERS. (id:52581)
148 Park Road
Bracebridge (Macaulay), Ontario
Attention investors!!! Affectionally known as "The Barn", this property consists of 5 units (utility suites) and produces consistent and reliable income. A new steel roof and other exterior improvements were completed in the Fall of 2022. Unit 1: 1 bedroom, 1 bath, 711 square feet. Rent is $2000/month. This unit has been completely renovated and updated with new kitchen, appliances, flooring, washroom (w/ heated floors), exterior doors, 200 AMP panel and gas furnace. This unit will be vacant upon closing. Unit 2: 1 bedroom, 1 bath, 420 square feet. Heat: Gas space heater. This unit is vacant and is being updated. The old Rent was $903.50/month. The market rent for the unit once renovated is estimated to be $1250.00/month. Unit 3: This unit was recently updated. 1 bedroom, 1 bath, 424 square feet. Heat: Gas space heater. Rent is $922.50/month. Unit 4: 1 bedroom, 1 bath, 401 square feet, Heat: Gas space heater. Rent is $903.50. Unit 5: Bachelor style suite with 2 piece bath, 229 square feet. Rent is $765/month. This unit is a stand alone unit at #150 Park Road. A newer rental hot water heater (rental) services all the units with the exception of #150 Park Road which has its own hot water heater (owned). To service the tenants and to provide an additional revenue stream, the laundry room offers newer commercial MayTag coin-op washing machine and gas dryer. Two newer sump pumps were added for excellent drainage. There is a large utility room which provides additional storage as well as 5 parking dedicated parking spaces. The owner pays for utilities. Bring your vision to the upper level of the barn which offers 48' x 30' of loft style storage. (id:52581)
22 South Coast Circle
Crystal Beach, Ontario
Welcome to 22 South Coast Circle in The Shores at South Coast Village—a beautiful, master-planned community by Marz Homes, perfect for those seeking a vibrant and low-maintenance lifestyle! This bright and airy 2-bedroom, 2-bathroom, 1220 sq. ft. bungalow end unit boasts an open-concept layout designed for modern living. Step inside to find a sunlit living and dining area with large windows and 9-foot ceilings. The stylish kitchen features quartz countertops, a spacious island, and an under mount sink, making it both functional and elegant. Enjoy seamless indoor-outdoor living with a walkout to your private, west-facing yard—ideal for catching beautiful sunsets. The spacious master suite is a serene retreat, complete with a walk-in closet and an ensuite featuring a custom-tiled shower. The unfinished basement offers potential for a recreation room, additional bathroom, and ample storage space. The Shores community offers exclusive amenities, including a clubhouse with a kitchen, an outdoor pool, and multipurpose sports courts (all currently under construction). Situated moments from Lake Erie, Bay Beach Park, and Ridgeway’s quaint shops and eateries, this prime location ensures every convenience is within reach. Plus, as a land condo, maintenance is made easy with services covering snow removal, lawn care, garbage collection, and future access to all clubhouse amenities. This is a rare opportunity to join a thriving, beachside community filled with charm and character—make 22 South Coast Circle your home today! (id:52581)
2801 North Shore Drive
Lowbanks, Ontario
Custom-Built waterfront home- extraordinary comfort by the Lake. Nestled along the shores of Lake Erie, this waterfront home offers the perfect blend of luxury, charm, and practicality. With ownership extending to both the north and south (waterside) side of North Shore Dr, this property ensures an unparalleled experience of lakefront living. As you approach the home, the welcoming front porch captures your attention, offering panoramic lake views. Whether you’re enjoying your morning coffee or unwinding in the evening, this porch is a tranquil sanctuary. The waterside parcel is designed to make the most of outdoor living. Enclosed by wrought iron fencing, it features a concrete patio and boat ramp providing convenient access to the water. The gentle kid-friendly slope leads into the water and the beach is sand and pebble. On the north side of the lot, the space opens up for endless possibilities. A special area for kids is the “tree house” where imaginations can run wild. For adults, a concrete patio beckons as a space for relaxation or entertaining guests. This unique dual-sided ownership enhances the versatility and functionality of the property, catering to all ages. Step inside the home to discover an interior that exudes warmth and comfort. The open-concept main floor is filled with natural light, thanks to the large, bright windows that frame picturesque views of the lake. This spacious kitchen boasts a walk-in pantry for ample storage, a large island for food preparation and gathering, and gorgeous granite countertops. On the second floor, the home continues to impress with three spacious bedrooms and abundant storage. The primary bedroom includes a bonus walkout, offering a private retreat where you can enjoy fresh air and uninterrupted views of the lake. Whether you’re seeking a tranquil retreat, a space for family memories, or a hub for entertaining, this custom-built waterfront home is where dreams meet reality. (id:52581)
594 Durham Crescent Unit# 1
Woodstock, Ontario
Nicely finished End Unit Condo in Lakecrest Estates. This 3 Bedroom 1.5 Bathroom Condominium is larger than it looks. The roomy interior offers an immaculate kitchen with eating area, an oversized living space leading out to a fully fenced deck, three good sized bedrooms upstairs, and a large rec-room leading to storage and a laundry room in the basement. The private setting of this location offers quiet living with an amazing benefit of gated access to the wooded trails of gorgeous Roth Park. (id:52581)
289 Plains Road W Unit# 25
Burlington, Ontario
Executive style, End-unit Townhome in sought after South West Burlington location. Notable Features include: Double Car Driveway and Garage w/ inside entry, Basement Walk-out, Hardwood on main and second level, Open Concept kitchen with island and sliding doors out to a brand new deck as well as both bedrooms featuring Ensuite Bathrooms. The grounds are beautifully landscaped and proximity to the Lake, LaSalle Park and the Royal Botanical Gardens make this a truly special place to call home. Book your showing today and explore this desirable opportunity! (id:52581)
12 Valley Road
St. Catharines, Ontario
Lovingly Maintained by the Same Family for Over 50 Years! This cherished home is full of warmth, character, and countless memories — and now it’s ready for its next chapter. Nestled on an impressive 84 x 193 ft lot in an amazing neighborhood, the possibilities here are truly endless. Whether you're dreaming of a garden oasis, expansion, or simply enjoying the space as is, there's room for it all. Step inside and feel the welcoming atmosphere of a home that’s been cared for through the decades. Sunlight pours through large windows, filling every room with natural light. The cozy fireplace creates the perfect spot to relax and unwind after a long day. A separate entrance offers ideal in-law suite potential or extra flexibility for multi-generational living. Plus, the long driveway makes parking easy and convenient for family and guests. Located just minutes from schools, parks, shopping, and transit, you'll love the convenience of this well-connected community. This is more than just a house — it’s a place to make memories. Don’t miss your chance to make it your own (id:52581)
1280 Chiswick Line
Chisholm, Ontario
100 Acres of Privacy and Versatility - Just Outside Powassan. Welcome to your rural escape a 100-acre property offering unmatched privacy just 10 minutes from Powassan and 30 minutes from North Bay. Ideal for outdoor enthusiasts, the lot is only 2 minutes from ATV and snowmobile trails and a 15-minute drive to Wasi Lake for family-friendly fun year-round. This spacious post and beam home is currently set up with a main residence on the upper levels and a fully equipped in-law suite on the lower level. The main home features four bedrooms and two full bathrooms. The main floor includes a large living room with a wood-burning stove, a dining area that walks out to a covered porch, and a screened-in sunroom for relaxing bug-free evenings. Upstairs you'll find four bedrooms, a full bathroom, and a bonus den. The primary bedroom walks out to your own private balcony. High vaulted ceilings and two additional storage lofts add both character and function. The walk-out basement serves as an in-law suite, complete with two bedrooms, a full bathroom, kitchen, and living space. The space could easily be returned to one large family home. Outbuildings include a large detached garage with room for four vehicles and a woodstove for winter projects, three woodsheds, and a garden shed to support your year-round hobbies and storage needs. A rare opportunity for space, function, and peaceful rural living all within commuting distance of the city. (id:52581)
7639 Jubilee Drive
Niagara Falls (Marineland), Ontario
This beautifully maintained 2-storey residence offers just under 2,000 square feet of finished living space, thoughtfully designed for both everyday living and entertaining. With 3 spacious bedrooms and 3 bathrooms, including a luxurious 5-piece bathroom with double sinks on the upper level, this home provides the perfect balance of comfort and style. California shutters throughout the main and upper level windows add both charm and privacy, while the warm and inviting living room features a stunning wood-burning stone fireplace and windowed double doors overlooking the fully fenced backyard. Step outside to your private oasis, complete with lush landscaping, a gazebo, and a 16x34 saltwater inground pool with 5-foot depth and stairs for easy entry and exit. Enjoy full sun until sunset, perfect for summer fun and low-maintenance enjoyment. Additional highlights include a brand new saltwater filtration system, central vacuum system, attached garage with convenient inside entry, and a double wide private driveway offering plenty of parking for family and guests. Ideally located close to the Millennium Recreational Trail, outdoor enthusiasts will love the easy access to walking, biking, and nature just steps from your door. Whether you're relaxing indoors or enjoying the backyard retreat, this home delivers on every level. Don't miss your opportunity to make it yours! ** This is a linked property.** (id:52581)
549 2nd Street W
Owen Sound, Ontario
Location!!! This is an opportunity to own and live in one of the quietest, and most sought after Locations in Owen Sound. This 2+2 bedroom home has Hardwood floors on the main floor, open concept kitchen Living room dining area, 2 Spacious Bedrooms and 1- 3 pc. bath. The lower level offers a Kitchenette, 3-pc bath living dining and 2 more bedrooms. A perfect set up for an in law suite, or rental potential. A beautiful back yard, set the scene for the kids to hang out, back yard BBQ or a relaxing afternoon. With all new windows and exterior doors, and 2 new spilt duct A/C units. The home is MOVE IN READY. (id:52581)
4275 Millcroft Park Drive Unit# 10
Burlington, Ontario
A Rare Bungaloft with Double Garage in the Heart of Millcroft! Welcome to this spacious and unique bungaloft offering approximately 2,000 square feet of living space, plus an additional 1,400 square feet in the unfinished lower level, ready for your personal touch! This thoughtfully laid out home features 2+1 bedrooms and 3 full bathrooms. The main level boasts brand new carpet, generous principal rooms, a large dining area, and a bright family/living room with soaring vaulted ceilings. The main floor primary bedroom includes a walk-in closet and a 4-piece ensuite, while a second bedroom, a full 4-piece bathroom, and a convenient laundry room with garage access complete the main floor. Upstairs, the loft offers a versatile open space, an oversized walk-in closet, and another 4-piece bath, ideal for guests, a family room or a home office. Outside, enjoy entertaining on your backyard patio, the convenience of a double car garage and a double-wide driveway. Tucked away in a quiet, well-maintained complex, this home is perfect for retirees and empty nesters seeking comfort and community. Located in the highly desirable Millcroft neighbourhood, close to all amenities, this is a rare opportunity you wont want to miss! (id:52581)
418485 A Concession
Meaford, Ontario
Welcome to this stunning country bungalow set on nearly 20 acres of rolling countryside, just 5 minutes from all the amenities of Owen Sound! Thoughtfully designed with family living in mind, this 5-bedroom, 3 full bath home features large, comfortable bedrooms including a spacious primary suite with private access to the deck and a luxurious 4-piece ensuite. The main floor showcases hardwood and tile throughout the common areas, elegant wood trim, and a custom kitchen with built-in appliances. Flooded with natural light from an abundance of large windows (many updated in 2021 and 2023), the home also includes main floor laundry and an attached 2-car garage for added convenience. Cozy up by one of two woodburning fireplaces, or enjoy the outdoors with a large deck overlooking your private hobby farm, complete with a horse/animal shelter and partial fencing. The basement offers generous family/rec rooms, awaiting your finishing touches, with a second full kitchen ideal for guests or extended family. Country charm meets comfort and space in this one-of-a-kind property! (id:52581)
33 Islington Avenue
Guelph (Victoria North), Ontario
Is it possible to be in two places at once? Yes - experience it for yourself at 33 Islington Ave. - where you feel the comfort of the past along with the innovation of the future. To describe this home as unique is an understatement. Let us tell you why - sitting on a 3/4 acre lot - you have your COUNTRY escape right in the city, aside from the peaceful surroundings you feel like you're stepping back into the 1800s with the eye-catching preserved exterior of the original stone farmhouse but as you step inside you are propelled into the future of a modern and high-performance lifestyle. This home has been extensively and professionally renovated top to bottom by a builder specializing in NETZERO and is now a LEGAL two-unit home on the cutting edge of environmental stewardship providing the comfort and cost efficiency of NETZERO Ready standards. There is plenty of space for multi-generational living, options for a mortgage helper, Additional Dwelling Unit(s), investment, co-housing - the possibilities are endless. Each beautifully appointed, self-contained unit features three bedrooms and two bathrooms (1870 sq. ft. & 1524 sq. ft.). Achieving NETZERO Ready performance required significant upgrades and renovations including: structural reinforcement, air sealing, moisture management, triple pane windows, high-efficiency mechanical systems and more! High-efficiency air-source heat pumps deliver heating and cooling. Energy recovery ventilators (ERVs) maintain optimal indoor air quality while minimizing the loss of conditioned air. Offering an oversized detached double car garage (with power) along with plenty of parking. Location is fantastic - close to Guelph Lake, schools and more! Don't miss out on experiencing the architecture of the past while enjoying the sustainability of the future at 33 Islington Ave.! (id:52581)
2015 3 Highway E
Dunnville, Ontario
Looking for room to grow- literally and figuratively? This character-filled 3-bedroom home on almost an acre offers space to expand to 4 bedrooms! and soil that's ready for your dream garden. Nestled in a picturesque rural setting, it's the perfect backdrop for a creative, self sustaining lifestyle. Excellent location just outside of town with all its amenities, short drive to Lake Erie. (id:52581)
1151 Augustus Drive
Burlington, Ontario
Prime location. Nearby to Burlington’s waterfront, Spencer Smith Park and the shops and restaurants of downtown. This charming all brick bungalow features an eat-in kitchen with sliding door access to the deck and fenced yard, living and dining areas, primary bedroom with walk in closet and ensuite privilege. The basement offers a spacious recreation room, three-piece bathroom, laundry room and two other finished rooms. Close to all amenities with easy access to both the QEW and Highway 403 for the daily commute. Welcome home! (id:52581)
116 Bedrock Drive
Hamilton, Ontario
Welcome to 116 Bedrock Drive, a beautiful home located in the heart of the desirable Stoney Creek Mountain community. Ideally situated just minutes from schools, shops, grocery stores, entertainment, and major highways—this property offers unbeatable convenience for any lifestyle. As you walk through the front door, you're welcomed by a large den—perfect for a home office or quiet sitting area. The main floor is completely carpet-free and flows into a spacious, functional kitchen featuring over $35,000 in Bosch appliances, including a built-in coffee machine and beverage cooler. A massive island makes entertaining easy, and the updated backsplash adds a clean, stylish look. The open-concept living and kitchen area is filled with natural light, thanks to four oversized windows, and includes a cozy fireplace that adds warmth to the space. Before heading upstairs, take note of the upgraded glass railings, giving the home a modern touch while keeping the space open and connected. Upstairs, the primary bedroom features large windows with a great view, a huge walk-in closet with $10,000 in custom built-in shelving, and a spacious ensuite complete with fireplace and freestanding tub. All additional bedrooms include walk-in closets and upgraded windows, offering plenty of space and natural light. The raised basement features 9-foot ceilings, giving it the feel of a main floor. It's a blank canvas, ready to be finished as a home theatre, gym, in-law suite, or anything else you might need. Outside, this home is finished in solid brick with no siding, offering low maintenance and great curb appeal. The stamped concrete driveway, lined with LED lighting, leads to a fully fenced backyard with no rear neighbours—just a quiet, beautiful view. With over $250,000 in upgrades, this home is move-in ready and built with both everyday living and entertaining in mind. Come see what 116 Bedrock Drive has to offer. Book your showing today! (id:52581)
1564 Parsons Road
Dysart Et Al, Ontario
Quintessential Canadian Family Cottage on Moose Lake. This 3-bedroom, 2-bathroom cottage is a classic year-round getaway in the heart of the Haliburton Highlands. Located on Moose Lake, just minutes from Sir Sam's Ski Hill, it features big lake views from the open-concept main floor main areas, and the upper balcony. The full walkout basement has potential to become more living space and its winterized for four seasons of use. The tiered lot offers great usable space with a firepit area and clean shoreline around the dock perfect for swimming and relaxing by the water. Part of a two-lake chain, Moose Lake is ideal for watersports and outdoor activities year-round. Ownership in 164 acres of shared land behind the road adds additional outdoor opportunities. Located on a year-round maintained road just 5 minutes from Eagle Lake Country Market and 15 minutes to Haliburton, this property is in a sought-after area with strong rental potential. (id:52581)
115 - 229 Adelaide Street
Saugeen Shores, Ontario
Ready to simplify your life? This 2 bedroom condominium apartment is just the answer! No grass to cut, snow to shovel, no utility bills to pay! It's all included! Plus enjoy the inground pool, storage locker and dedicated bike shed in a quiet well maintained building! Plus! Walk to beautiful downtown Southampton and the sparkling shores of Lake Huron! Carefree living awaits at Manchester West! The corner unit is freshly painted and boasts an updated kitchen and bath. Easy care laminate floor. Use of the Laundry room down the hall is included in the monthly fees! If it's time to simplify your life, start building your own equity or expand your investment portfolio than put Manchester West on your list! (id:52581)
265 Meadowland Road
Parry Sound Remote Area (Arnstein), Ontario
Start making new family memories at this drive-to nicely maintained 12x14 foot cabin on Clear/Hampel Lake! The lake is spring fed and offers a surface area of approximately 86 hectares, large enough to enjoy swimming, fishing and boating. The cabin is open concept with a sleeping loft, deck and gazebo. Off-grid, however Hydro transformer (#9170) is nearby. Power is currently provided by ultra quiet generator. There is also an outdoor shower; outhouse; storage sheds and docking. (id:52581)
131 Inverness Street N
Kincardine, Ontario
Welcome to the newly completed "Coral" located in Kincardine's new Seashore Community Neighbourhood, where life by Lake Huron beaches is close by! Built by Mariposa Homes, a builder renowned for their exceptional designs and commitment to client satisfaction, the subdivision offers a harmonious blend of modern living and natural beauty. This coastal 2-storey, 3-bedroom home features 2,014 sq. ft. of thoughtfully designed living space. The exterior is eye-catching and crafted with Stone and James Hardie siding. Adding to outdoor enjoyment are the welcoming covered porch and a generous 24' 8" x 10' rear covered loggia off the living room, perfect for outdoor gatherings. Inside, the open-concept design of the kitchen, living and dining areas, featuring 9-foot ceilings and 8-foot interior doors, fosters a warm and welcoming environment, perfect for both entertaining and daily living. Additional features include a living room gas fireplace, patio doors leading off the dining area, and a quality kitchen, equipped with quartz countertops. Upstairs, you will discover the spacious primary bedroom which features tray ceilings, a walk-in closet, and a luxurious 5-piece ensuite, complete with a free-standing soaker tub for ultimate relaxation. The second floor also includes two additional bedrooms with plush broadloom, a 4-piece bathroom, a laundry room, and a south-facing balcony. An added bonus is the completed landscaping and concrete driveway. Ideally situated and just steps from Lake Huron, the Kincardine Trail System, downtown shopping and the Kincardine Golf Course. Come be a part of this new coastal inspired designed Community, and move into a brand new home without the wait! (id:52581)
579 Marshall Road
Tiny, Ontario
Discover this charming brick home set on over 50 acres of partially cleared land, zoned for agricultural and green space. This property features four bedrooms and three bathrooms, with kitchens on both the main and second floors, making it perfect for in-laws or separate living quarters for an older teenager. Built over 100 years ago, the home has been well-loved and offers huge potential for your personal touch. The main floor features a master bedroom with a 4-piece ensuite, a 2 pc powder room, a bright open kitchen, a large bright living room, and a bonus sitting room. Upstairs, you will find a second apartment-sized kitchen, 3 additional bedrooms, a 3-piece bath, and a living room. Other features include forced air - propane heat, a new furnace (installed in 2022), a drilled well, septic system, and ample storage space. The land boasts a large, cleared area with endless possibilities, mature trees, and two creeks that create a beautiful backdrop for exploring your acreage. Create your own paradise just minutes from town amenities! This property is one of a kind and won't last long. Don't wait! (id:52581)
452 Hurontario Street
Collingwood, Ontario
Discover this stylish and contemporary home, set in a convenient downtown location. The property boasts numerous updates, including modern appliances, an upgraded electrical panel, a new furnace, fresh paint, contemporary lighting, sleek kitchen cabinets, quartz countertops, faucets, and laminate flooring. You'll also appreciate the added bonus of attic storage with pull-down stairs. A separate side entrance provides access to the unfinished basement - a versatile space thats perfect for storage or for future renovation with a bathroom rough-in already in place. Nestled on an oversized lot, the fenced backyard is perfect for summer barbecues and entertaining guests. Lots of space for your pets and children to roam. This home is ideally located just a few blocks away from Collingwood's vibrant cafes, restaurants & picturesque waterfront trails. Ski nearby at Blue Mountain and treat yourself to a thermal bath at the Scandinave Spa! A fantastic opportunity for first-time buyers or those looking to downsize. (id:52581)
4263 Fourth Avenue Unit# 212
Niagara Falls, Ontario
Welcome to effortless living in the heart of Niagara Falls! This 2-year-old stacked townhouse condo offers the perfect blend of modern style and unbeatable location. Featuring 2 bedrooms, 1.5 baths, and a bright, open-concept design, this home is ideal for first-time buyers, investors, or anyone looking to enjoy a low-maintenance lifestyle. Step inside to find a clean, contemporary layout filled with natural light and thoughtfully designed finishes. The open living, dining, and kitchen areas create a functional and inviting space that’s perfect for relaxing or entertaining. Located just minutes from the iconic Niagara Falls, top tourist attractions, restaurants, shopping, and with quick highway access—you’re never far from where you need to be. Plus, with no outdoor maintenance to worry about, you can spend your time enjoying everything this vibrant area has to offer. Modern, convenient, and move-in ready—this condo checks all the boxes. Don’t miss your chance to own a piece of Niagara! (id:52581)
2346 Valleyridge Drive
Oakville, Ontario
Welcome to this stunning executive raised bungalow nestled in one of Oakville’s most sought-after neighborhoods. Backing onto serene green space, a tranquil pond, and a scenic walking path, this beautifully maintained home offers a rare combination of privacy and convenience. Boasting 2+2 spacious bedrooms and three bath, this solid brick home features soaring 9-foot ceilings, oversized windows that flood the space with natural light, main floor laundry closet, and a thoughtful layout ideal for both everyday living and entertaining. The main level includes a bright, open-concept living and dining area with a cozy gas fireplace, a large eat-in kitchen with walkout to a private deck, currently second bedroom being used as an office, generously sized primary bedroom complete with its own private balcony, a luxurious 4-piece ensuite, and a walk-in closet. The fully finished lower level feels like anything but a basement, with large above-grade windows, 9ft ceilings, two additional bedrooms, a full bathroom, a laundry area, and a spacious rec room with a second gas fireplace perfect for guests, family, or a potential in-law suite. Additional features include a double-car garage, newer roof (2019), and updated furnace and air conditioning (2023). Enjoy easy access to scenic walking trails, a tranquil pond, and nearby parks right outside your door. Stay active and connected with recreation centers, golf courses, arts programs, and social clubs just minutes away. From lakeside strolls to community events, this location offers a vibrant and fulfilling lifestyle. (id:52581)
3131 Goodyear Road
Burlington (Alton), Ontario
Incredible Value in Prime Alton Village Located on a premium corner lot that backs directly onto a child and dog friendly park, this spacious 4-bedroom two-storey home offers outstanding value in one of Burlington's most desirable neighbourhoods. A bright and cheerful great room creates the perfect hub for everyday living and entertaining - a warm, family-friendly space you'll love spending time in. The main floor also features an inviting office or library, ideal for working or studying from home. Light, neutral finishes throughout create a bright, timeless interior that's easy to make your own. Upstairs, you'll find a thoughtfully designed layout with a convenient second-floor laundry area, a spacious primary bedroom with its own ensuite, plus three additional generously sized bedrooms and a second full bathroom perfect for family living. The fully finished basement includes a full bathroom, adding flexible living space for guests, recreation, or extended family. With its unbeatable location, functional layout, and stylish touches, this home is a rare opportunity in Alton Village and one of the best values currently on the market. (id:52581)
683 Canboro Road
Pelham (Fenwick), Ontario
Welcome to 683 canboro Rd. A spacious solid brick two-story colonial style home custom built to R2000energy conservation standards on an impressive 0.84 acre lot in the heart of Pelham with concretelaneways sidewalks and parking galore. Over 2467 square feet of above grade living space plusapproximately 1200 square feet of nearly finished basement this well maintained home features 3bedrooms, 3 bathrooms, a large U-shaped bright kitchen with island breakfast bar, tons of cabinetry, abuilt in dishwasher and a desk. The huge eat-kitchen area with sliding patio door opens to a privateconcrete patio and a terraced yard. The home is complemented by an engineered steel building 1344square feet, with heat, A/C, fully finished with separate services, a glass partition wall, and a steel-insulated auto garage door. Whether youre a car enthusiast, hobbyist, or are looking to operate ahome- based business, this versatile space offers endless potential. A unique combination of size,structure and opportunity on a oversize, well-treed lot providing privacy and space in a beautiful ruralsetting. (id:52581)
955 King Road Unit# 7
Burlington, Ontario
A quiet, tucked-away pocket in Aldershot South. Thoughtfully designed—it’s got real space, real function, and real value. Inside, the layout makes sense. Big open kitchen, freshly painted, stainless steel appliances, a massive island, and a walk-out balcony for morning coffee or evening cocktails. A major renovation was done between 2020-2021 and rebuilt the kitchen with extra storage drawers, induction stove top, granite counters, undermount lighting, top quality California Shutters, all potlights and fixtures, all bathrooms and more. The upper level has a primary suite with B/I closet system, a windowed ensuite, and a large tiled walk-in shower. The lower level has an additional living room with a gas fireplace and a walk-out to the backyard. This flex space would make a great office or gym. There’s a second bedroom and a big bathroom with a TV mount next to a deep, soaker tub. The basement has the laundry room and the super convenient walk-out to underground parking. 2 large, personal parking spaces and 2 large storage lockers. It’s called King Arthur’s Court, it’s quiet, well-run, and handles the big stuff—windows, doors, shingles—without you chasing quotes or contractors. Bonus, they do the lawns and snow too so you can just relax. If you want turnkey living in a safe, friendly, south Burlington community that feels like a hidden gem, this is the move. (id:52581)
1294 Concession 1 Road S
Canfield, Ontario
Stunning Custom-Built DeHaan Home on 9.27 Acres Welcome to this beautifully crafted 3-bedroom DeHaan home, just under 2 years old, offering 1,848 sq ft of bright, open-concept living. Nestled on a quiet road and surrounded by peaceful farmland, this property offers both modern luxury and serene countryside living. Step into the spacious main living area, featuring vaulted ceilings and a seamless flow between the living room, dining room and kitchen. The gourmet kitchen is a chef’s dream, showcasing quartz countertops and backsplash, a massive 10-foot island with seating for five, and an abundance of cabinetry and drawers. A walk-in pantry adds even more storage, while stainless steel appliances are included for your convenience. The primary bedroom offers a peaceful retreat with a walk-in closet, patio door access to the back deck, and a luxurious ensuite complete with a tiled shower, built-in bench, and rainfall showerhead. Two additional oversized bedrooms each feature double closets and share a stylish main bathroom with a freestanding tub, separate rainfall shower, and a modern vanity. Additional highlights include a main floor laundry/mudroom off the attached heated garage (approx. 21’x22’)—the perfect place to store your outdoor gear or toys. Don’t miss this rare opportunity to own a like-new custom home on nearly 10 acres of open countryside. (id:52581)
2373 Newcastle Crescent
Oakville, Ontario
A Bright, clean & Spacious 3 Bedrooms (Mbed with 4 PC Ensuite), 3 washrooms FREEHOLD T/H in West Oak Prestigious Community. Recent professionally installed new carpet, new paint, new quartz counter tops in the washrooms. Open concept main floor with Eat in Kitchen with quartz counter tops. Laminate Floors In Living room, inside entry to garage and backyard entrance thro garage. Private fenced backyard. Close To Parks, Oakville Hospital, Schools, Restaurants, Shopping. Steps to Grocery stores and quick access to highways. No smoking, No pets. AAA TENANTS ONLY. Forward COMPLETED Rental Application with supporting documents (ID, 2 recent pay stub/Job letter, Equifax Credit report) for the Landlord review & approval.Tenant to pay the cost of all utilities. Available for immediate occupancy. Minimum 1 year lease. RSA (id:52581)
73 Queen Street
Puslinch (Morriston), Ontario
Surround yourself with this rural oasis while enjoying all the comforts and conveniences of city living. Upon entering the inviting front hall of this century home, you are instantly greeted by the view of the private gardens that back on to protected land. The beauty and original character in this home are complimented with many renovations and updates that blend seamlessly together. Boasting separate living and family rooms, a home office in the loft, spacious eat-in kitchen, 3 piece bath and main floor master bedroom. Upstairs you will find 3 additional bedrooms, 4-piece bath and laundry. The unfinished basement is currently used for family ping pong tournaments, a unique custom wine cellar, workout area, workshop and storage. The barn was converted and connected to the main house decades ago to create a flow that is perfect for larger families, professionals, empty nesters or anyone who appreciates a cozy, rustic style. For the commuters, you have very quick access to the 401, plus a straight stretch to the 407 and 403. You can be at one of the three nearby international airports within 30 minutes or major cities such as Toronto, Mississauga, Vaughan, Kitchener, London, Hamilton, Brampton. A leisurely stroll places you right in the heart of Morriston Village where you will find a number of dining options, Folklore Barber Shop, Picard Peanuts and more. Only a 10 minute drive to the south end of Guelph with numerous grocery stores, restaurants, banks and every amenity you can think of. An elementary school, Puslinch community center and rink are 5 minutes away. The community is growing, with many newly built Executive Estate Lots nearby, while still maintaining it's quaintness. The current owners have made this house their own for almost 20 years and will miss their orchard, gardens, rear yard tree forts and fire pit, but will cherish the memories they have made since being married there and raising their family. This home is available to view by appointment only. (id:52581)
86 White Birch Way
Wasaga Beach, Ontario
Located on a quiet street in Bay Colony Estates, this 1,545 sq. ft. side-split sits on a generous double lot and offers plenty of potential for the right buyer. The home requires general updates which will allow you to make it your own. Dining room with sliding doors to backyard that is partially fenced. Upper level features two bedrooms and a 4-piece bathroom. The main level includes a large primary bedroom with a 2-piece ensuite and walkout access to the backyard or can be used as another recreation room due to size. Circular driveway provides ample parking and there's a double car garage for additional storage or workspace. With some work, this property could be a great investment or future home. (id:52581)
51 Canada Street
Hamilton, Ontario
Full of charm, quirks, and character, this Kirkendall cutie is anything but cookie-cutter. With three bedrooms, original floors, and rooms that catch light in curious ways, this home offers more than square footage; it offers inspiration. The large welcoming foyer sets the tone for the whimsical surprises that await inside. The spacious main floor has a great flow—ideal for entertaining or just spending some quiet time with your favourite people. You’ll love the living and dining rooms, decorative beamed ceilings, and vintage built-ins that add warmth and personality. The kitchen may whisper for updates, but it sings with potential. Upstairs, the primary bedroom features a sweet little reading nook, perfect for journaling, daydreaming, or losing yourself in a good book. Decent sized closets in the bedrooms. The basement is high, tidy and usable. The backyard is something out of a city dweller’s dream: unexpectedly private. A secluded space with no rear neighbours. It presents an excellent opportunity to create an outdoor private oasis, or maybe you envision creating the perfect backdrop for your annuals or vegetable garden. Yes, this house asks you to dream a little. To sketch plans in notebooks and imagine what could be. This is your chance to own a home with heart—and make it all your own. Highly walkable location! This wonderful spot will appeal to you if you enjoy walking, cycling or utilize public transit, it’s so handy to the 403, commuting will be easy! Convenient proximity to McMaster Hospital/University. Surrounded by the arts, culture, recreation of downtown Hamilton. You will be within walking distance to Locke Street, James Street North, Hess Village, the Farmer’s Market, First Ontario Concert Hall, the Art Gallery of Hamilton, historic Dundurn Castle, parks, a wide variety of cuisine, fine dining, shopping and West Harbour GO. (id:52581)
15 Titmouse Court
Hamilton, Ontario
Welcome to this well-cared for three bedroom, 4-level backsplit that's full of character and ready for your personal touches. And, the location is unbeatable – a quiet court in a fantastic neighbourhood, yet still close to all amenities including Limeridge Mall, Fortinos, shopping, dining, the LINC highway, schools and parks. From the moment you arrive, this home stands out with a double wide concrete driveway and a single car garage offering ample parking. Step inside to find bright and spacious formal living and dining rooms filled with natural light that enhances the home's warmth and highlights its timeless charm. The updated eat-in kitchen features granite counters, classic shaker cabinets and generous workspace for your culinary adventures. Upstairs, the large primary bedroom offers double doors and double closets, while the secondary bedrooms are generously sized and perfect for kids, guests or a home office. The main 5-piece bathroom is beautifully finished with granite counters and a solar tube that fills the space with soft, natural light. A convenient side entrance leads to the lower-level family room, complete with a cozy fireplace and walk-out access to the backyard – an ideal setup for gatherings or quiet nights in. There is also a 3-piece bathroom on this level for added convenience. The fourth level extends your living space even further with a large recreation room, a cold cellar and additional storage including a crawlspace and laundry rooms. Enjoy the outdoors in the nicely sized backyard featuring an interlocking brick patio – perfect for summer BBQs or morning coffee. With the home’s welcoming feel, solid layout and central location, this home is ready for you to make it your own. Don’t be TOO LATE*! *REG TM. RSA (id:52581)
239 Yonge Street
Midland, Ontario
Welcome to 239 Yonge street, Midland! Nestled on a generous corner lot, this delightful residence offers a perfect blend of comfort, style, and convenience, making it an ideal choice for first-time home buyers. Step inside to discover a warm and welcoming atmosphere. The open floor plan seamlessly connects the living and eat-in kitchen area, making it perfect for gatherings with family and friends. Large windows fill the home with natural light, creating a bright and cheerful ambiance. This home also offers a brand new bathroom vanity and toilet, and a new water heater. Step outside onto a large private patio area, perfect for entertaining and gatherings. Convenience is key, and this home delivers! Positioned close to shopping centers, schools, parks, trails, and public transportation, you'll find everything you need just moments away. Don't miss out on this awesome opportunity, book your showing today! (id:52581)
1784 Garner Road
Niagara Falls (Beaverdams), Ontario
Why spend countless hours driving north for your piece of tranquility when you can have it in your own yard? Set on just under 5 private acres in the sought-after north end of Niagara Falls, this unique property features 3 bedrooms, 2 full baths, 2 ponds, a main floor family room, and a bright living room with 2-storey ceilings and skylight. The finished rec room in the lower level offers even more space to relax or entertain. Surrounded by nature, yet minutes to all amenities your private retreat awaits! (id:52581)
3131 Goodyear Road
Burlington, Ontario
Incredible Value in Prime Alton Village Located on a premium corner lot that backs directly onto a child and dog friendly park, this spacious 4-bedroom two-storey home offers outstanding value in one of Burlington's most desirable neighbourhoods. A bright and cheerful great room creates the perfect hub for everyday living and entertaining - a warm, family-friendly space you'll love spending time in. The main floor also features an inviting office or library, ideal for working or studying from home. Light, neutral finishes throughout create a bright, timeless interior that's easy to make your own. Upstairs, you'll find a thoughtfully designed layout with a convenient second-floor laundry area, a spacious primary bedroom with its own ensuite, plus three additional generously sized bedrooms and a second full bathroom perfect for family living. The fully finished basement includes a full bathroom, adding flexible living space for guests, recreation, or extended family. With its unbeatable location, functional layout, and stylish touches, this home is a rare opportunity in Alton Village and the one of the best values currently on the market. (id:52581)
22 Matson Drive
Caledon, Ontario
Nestled in the desirable, prestigious and sought-after Cedar Mills Area! Bungalow sits on a 2.12 pristine acre lot, offering a serene retreat for nature lovers. Set back from the road for enhanced privacy, the home enjoys a peaceful setting with a picturesque pond just beyond the backyard, providing stunning views from the kitchen, living room, and lower-level family room. Designed for both comfort and style, it features 3+2 bedrooms and 3.5 baths, with an ideal layout that allows for separate sleeping areas on both levels. The primary suite boasts a 6-piece ensuite and a spacious walk-in closet for ultimate luxury. An inviting living room with expansive windows showcases the tranquil landscape, while two wood-burning fireplaces (as-is) enhance the home's charm. The well-appointed kitchen is equipped with appliances, ensuring both functionality and elegance. A finished basement offers additional living space with 2 bedrooms, a 4-piece bath, a versatile recreation room and 2 storage rooms. Outdoors, a vast backyard invites endless possibilities for relaxation and entertainment, while the winding driveway adds to the estate-like appeal. Completing the home is a 3-car garage and a 6-car driveway for ample parking. Conveniently located just minutes from Bolton's amenities, schools, recreation center, and places of worship, with easy access to Highway 427 and a short drive to The Orangeville's vibrant theatre, dining, and entertainment scene, this home offers the perfect blend of tranquility and convenience. (id:52581)
11 Camrose Drive
Brantford, Ontario
Welcome to 11 Camrose Dr. Nestled on a quiet, family-friendly court in North Brantford,this beautifully maintained 2-storey detached home offers the perfect blend of comfort, space, and convenience. With 4 spacious bedrooms and 3 bathrooms, this bright and traditional layout is ideal for both everyday living and entertaining. The heart of the home is the kitchen, featuring stainless steel appliances and a large island—perfect for casual meals and gathering with family and friends. The main floor boasts multiple spaces for dining and entertaining, including a large living room filled with natural light and a formal sitting area. Upstairs, you’ll find four generously sized bedrooms, offering plenty of room for a growing family or home office needs. The finished basement adds even more living space with a rec room and a bar area, making it the perfect spot for game nights or movie marathons. Step outside to your private backyard oasis—mature trees and a fully fenced yard provide a serene, staycation-like setting, ideal for relaxing or entertaining guests. Surrounded by well-kept homes and conveniently located near schools, shopping, and quick access to Hwy 403, this home truly has it all. (id:52581)
556 Highway 518 W
Perry, Ontario
Living the cottage country dream is at your fingertips. Just press that button to book a showing! No HST.A beautiful 21 acres of privacy in Emsdale, just a short distance to Huntsville/Muskoka. ATV trails throughout. Located on a bus route for schools and on a year-round municipal maintained road. Not only is there a fabulous view of your own property, but also looking out to an abundance of tree tops along the skyline.The sunset filled skies with the west exposure and the fall colours will be something like you've never seen/experienced before.Over 3000 ft. of a new build home to be completed by the new owner, you, with your preferred finishes. Floor plans are available for the three bedroom, two bathroom, oughed in home with full basement and plans for a screened in porch. Vaulted ceilings and large windows, bringing in plenty of light with a picturesque view. Looking out to a families playground of property and a large pond deep enough to go for a swim! Propane forced air, drilled well and heat pump. While you finish building your new home there is already a smaller existing home to stay in for your comfort. Create trails and wonderful memories for you, your family and friends on this large piece of property.Or access nearby trails for snowmobiling and off roading.Area lakes to access, including, Lake Vernon, Fairy Lake, Peninsula Lake and Mary Lake. Additionally, Huntsville offers small boutique shops big box store shopping, trails,lake access, beach, marina, golf club, downhill skiing/ski club, schools, maple farm, parks museum, festivals, torch lit skating, riding ranch, sledding, wildlife reserve, tubing hills, skating rink, Arrowhead Provincial Park, restaurants, galleries, spas, summer camps, hockey arena, public swimming pool, theatre, bowling, Hospital.This property and location will not disappoint.Make the move and surround yourself with the peaceful atmosphere and wonders of Mother Nature.The beginning and end of your days will have a magical feeling. (id:52581)
290 Pine Street
Gravenhurst (Wood (Gravenhurst)), Ontario
Welcome to 290 Pine Street! This beautiful 4-bedroom, 3-bathroom residence offers the perfect blend of comfort, style, and location. Nestled in a highly desirable neighbourhood, this home boasts custom finishes throughout, modern amenities and an open concept design providing ample space for both relaxation and entertaining. For outdoor enthusiasts, nearby trails provide the perfect escape for morning jogs or evening strolls. Families will appreciate the proximity to a reputable school, ensuring convenience for daily commutes. Experience the perfect blend of luxury and convenience in a neighbourhood that offers both tranquility and accessibility. Don't miss a chance to create lifelong memories in this incredible home. Schedule your private showing today! (id:52581)
366 Mclean Crescent
Saugeen Shores, Ontario
Welcome to 366 McLean Crescent, a recently built home nestled in one of Saugeen Shores' most sought-after subdivisions. Constructed by the renowned Snyder Development and completed in 2023, this residence exemplifies top-notch quality and modern living. As you step into the main level, you will be greeted by an open concept design that seamlessly integrates the living areas, flooded with natural light from ample windows. The kitchen features a central island, ideal for meal prep and casual dining, and a spacious dining area perfect for family meals. The main level is designed with convenience in mind, housing three well-appointed bedrooms, a main bath, and a dedicated laundry area. The primary bedroom is a private retreat, complete with its own ensuite, providing a luxurious and comfortable space to unwind. Venture to the lower level to discover a generously sized family room, perfect for movie nights or a children's play area. This level also includes two additional bedrooms and another full bath, making it an ideal space for guests or a growing family. The utility room showcases the meticulous workmanship and high standards of Snyder's contractors, ensuring the home is both functional and aesthetically pleasing. Beyond the impressive interiors, 366 McLean Crescent offers an array of additional amenities designed to enhance your living experience. Enjoy the convenience of nearly new appliances, making your move-in process seamless and stress-free. The property backs onto a walking trail, providing easy access to outdoor activities and nature. Families will appreciate the nearby children's playground, as well as the various trails perfect for hiking, biking, or a leisurely stroll. This home is more than just a place to live; it's a gateway to a vibrant and active lifestyle in the heart of Saugeen Shores. (id:52581)


