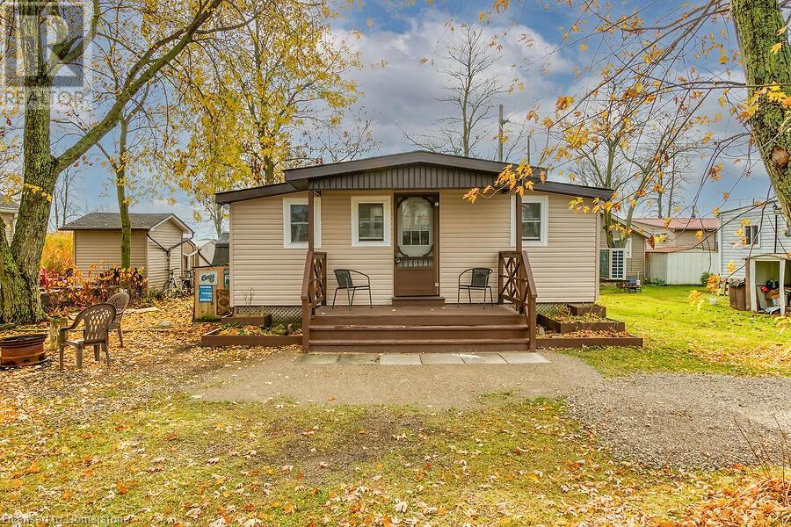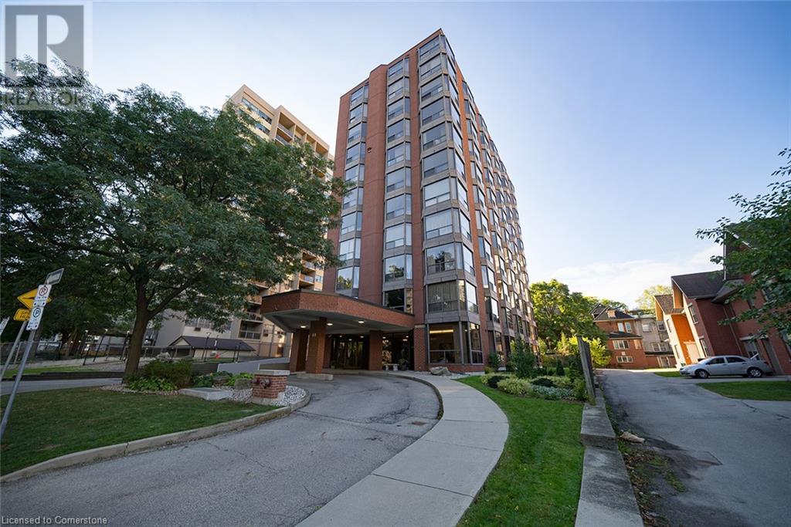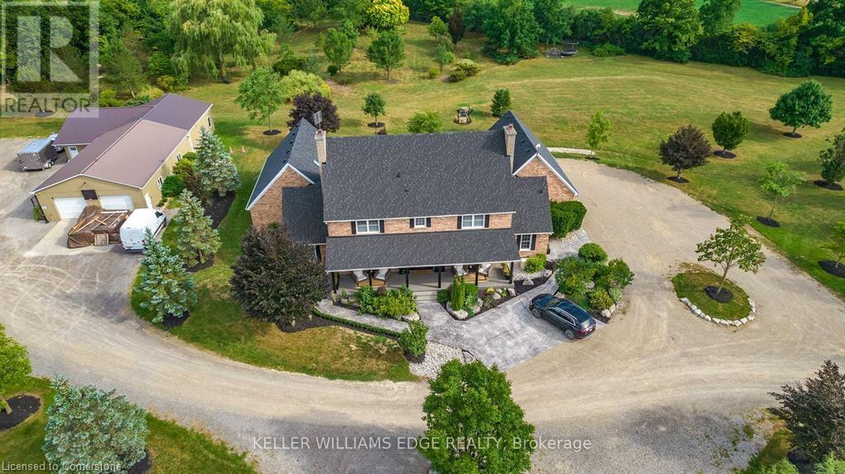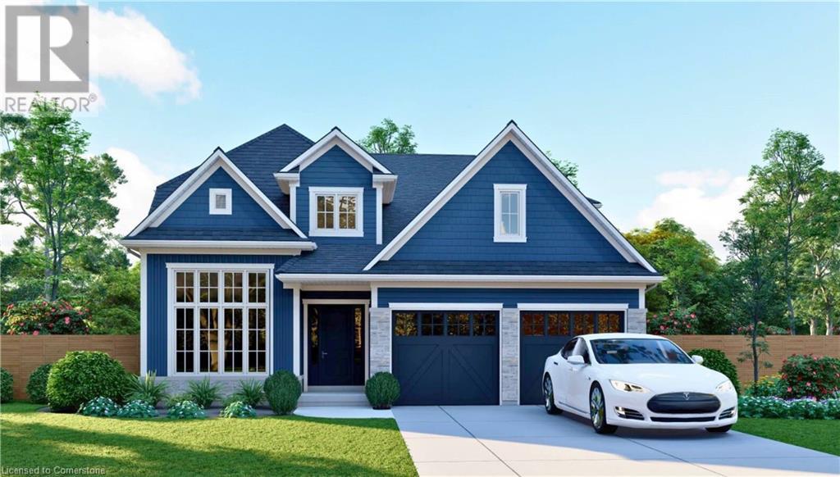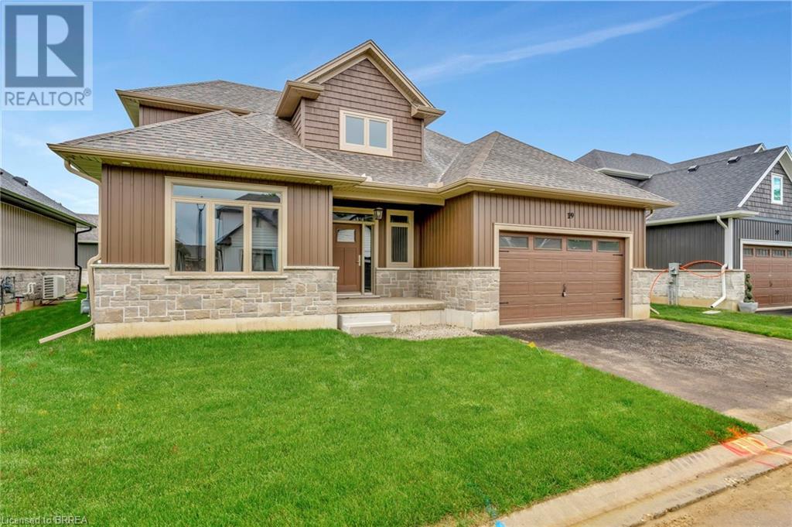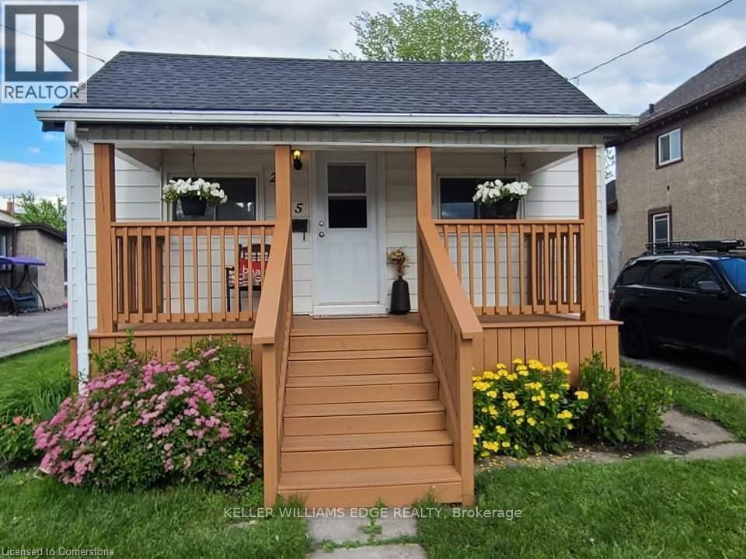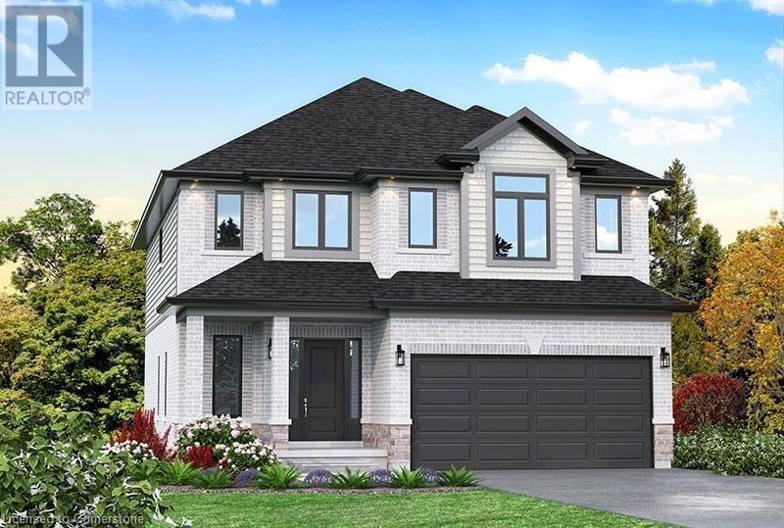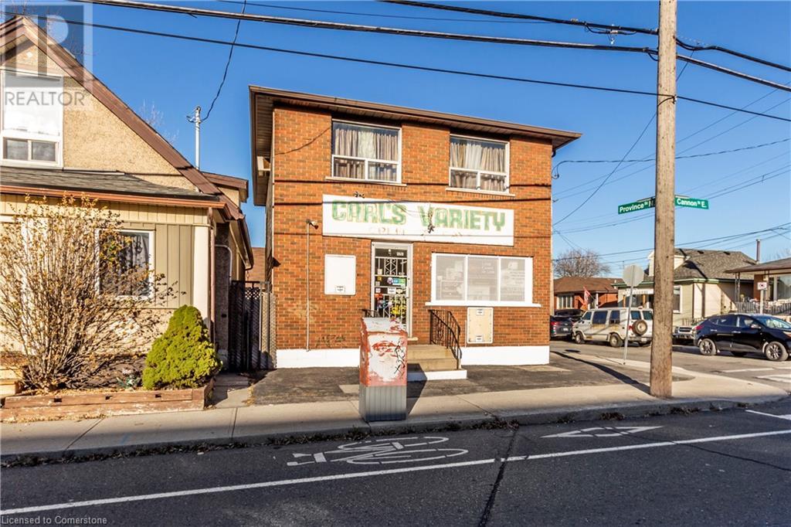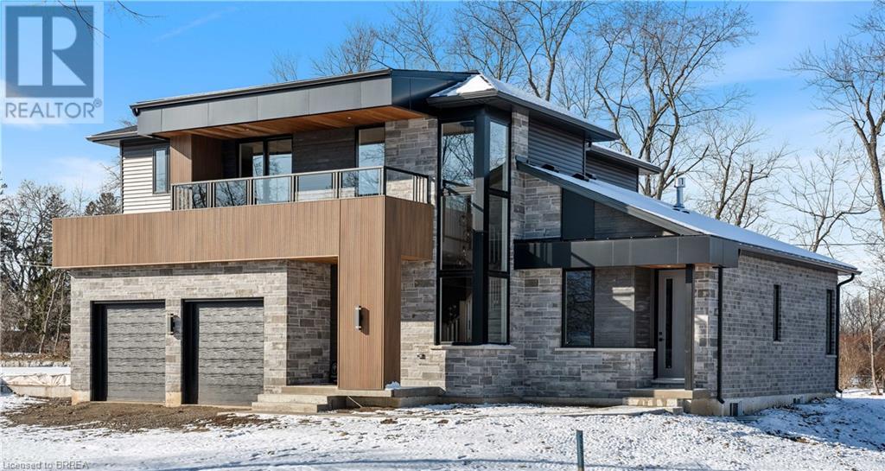Hamilton
Burlington
Niagara
2320 Hendershot Road
Binbrook, Ontario
Discover the perfect blend of comfort and potential at 2320 Hendershot Rd, just outside Binbrook. This spacious home offers over 2000 square feet on one floor, with a full basement that has in-law suite potential and a separate entrance. Inside, stunning hardwood floors and a bow window in the living room create a warm and inviting atmosphere. The elegant plaster walls add sophistication, while the teak wood kitchen caters to culinary enthusiasts. The great room features a cozy gas fireplace, and the basement includes a wood fireplace for added warmth. Modern conveniences include central air, central vac, a heated garage, and a roughed-in bathroom. Set on a generous lot with a heated in-ground pool, this private retreat is perfect for relaxation and entertainment. Enjoy low voltage lighting around the pool and deck for a serene ambiance. Don’t miss this exceptional home—schedule your viewing today! (id:52581)
1038 Lakeshore Road
Selkirk, Ontario
Welcome to beautiful Featherstone Point Park! If you have been searching for a completely updated TURN-KEY cottage look no more! Steps to Lake Erie in the heart of Selkirk Country this cottage will not disappoint. This completely renovated attractive dwelling features a comfortable living room with a electric wall fireplace accented w/new sectional couch & 58 flat screen TV, front master bedroom includes brand new bed, a functional eat-in-kitchen, modern 3pc bath, and bonus back room. Countless upgrades have been made- new vinyl flooring (2024), new roof shingles (2024), 100 amp upgrade ESA approval (2024), all new electrical throughout ESA approval (2024), water system pump (2024), split-type room air cond and heat pump-24,000 btu (2024),open concept living, 6x12 re-constructed front deck. EXTRAS-all appliances, furniture, multi-purpose shed, cistern, holding tank. Cottage is situated on Leased Land w/cost of $4300 annual land lease fee (2024) includes property tax & park amenities, 9 month occupancy (April 1-Dec 31). Come on down and be the first to see this piece of paradise. (id:52581)
49 Robinson Street Unit# 801
Hamilton, Ontario
Welcome to 49 Robinson Unit 801. Each floor only has 2 units and provides amazing southwest panoramic views. Very spacious and open condo. Offering 3 bedrooms is very unique in the building. Close to all amenities and downtown shopping, restaurants, hospital and transit. Near by: Locke St., Go Station, parks etc. Locker in basement and exclusive parking spot. (id:52581)
314 Brant School Road
Brantford, Ontario
Welcome to your private countryside retreat! This stunning 2.5-storey home offers an idyllic escape, nestled on over 6 acres along Brant School Road in Brant County. Featuring 4 spacious bedrooms (including a lavish primary suite) and 3 elegant bathrooms, this residence redefines luxury and comfort. The open concept dining area and expansive kitchen are equipped with top-of-the-line appliances and provides ample space for entertaining - or you can move the party outdoors to take advantage of your vast acreage with plenty of parking. Two lofts offer additional accommodations for overnight guests or they create a great opportunity to utilize as a home office or lounge. You can also stay active year-round with your own gorgeous indoor pool and workout room. Take a step outside to your serene courtyard with breathtaking views, inviting total relaxation to unwind with a glass of wine. Enjoy the perfect balance of seclusion and convenience, just moments from local amenities. Plus, dream up endless possibilities this fantastic A1 zoned estate offers with a 3,000+ sq ft temperature-controlled accessory building on the property. Connect with us today for more details or to schedule your private showing! (id:52581)
145 John Street S
Otterville, Ontario
Absolutely stunning, custom built two storey home with grand curb appeal and a fully fenced rear yard. Look no further, this home & property ticks all the boxes while offering top quality craftsmanship. Complete with 4 large bedrooms, 2.5 gleaming baths, a double car attached garage with inside entry, main floor laundry, spacious principle rooms, huge windows allowing tons of natural light and a cozy fireplace. The warm and inviting kitchen comes complete with all major appliances & with easy access to the spacious back deck for barbecuing or enjoying a meal under the stars. Plenty of back yard space for the kids and dog to run and play while still having the above ground saltwater pool and two storage sheds. The fully finished basement offers a spacious rec-room, office space, utility room and cold room. Huge private driveway that can park numerous vehicles with ease. Mature trees, gorgeous landscaping and the amazing steel roof really round out the property. Immaculately clean and ready for your viewing. Only 10 minutes to Tillsonburg/Norwich/Delhi and less than 30 mins to Brantford and Woodstock. Homes of this calibre do not come along often, so book your private viewing today before this opportunity passes you by. (id:52581)
215 King Street E Unit# 3
Hamilton, Ontario
Don't Miss This Gorgeous 1 Bed, 1 Bath Unit in Hamilton Centre! Private In Suite Laundry Inside, And A Location That Can't Be Beat, You Won't Want To Miss This Highly Desirable Unit. With public transit nearby and food and shopping at your feet, this unit could be your next home! (id:52581)
4311 Mann Street Unit# 11
Niagara Falls, Ontario
Don’t miss this fantastic opportunity to own a bungalow townhome in the highly desirable village of Chippawa within Niagara Falls! This gorgeous home was built by Phelps homes in 2022 and is in immaculate condition. With 2 spacious bedrooms, 2 full bathrooms, and laundry all on the main floor this home is great for someone wanting everything you need on one floor. The primary bedroom boasts an ensuite and walk-in closet. You will be impressed by the kitchen with a stainless steel hood fan, upscale black tile backsplash and appliances included. The unfinished basement has great potential as well and is just waiting for your personal touch! Experience true carefree living with lawn maintenance in the summer and snow removal in the winter. The location of this home also can’t be beat! Located close to walking trails, the Chippawa Creek, the Niagara River, golf courses and with easy highway access! (id:52581)
21 Oxford Street
Hamilton, Ontario
Welcome to this cute two storey home in the Strathcona North neighbourhood. This home offers 1,599 square feet of living space, a beautiful front door, features newer windows (2018), a newer furnace (2017) and air conditioning (2018). The main floor offers high ceilings, laminate flooring, a dining room, an updated eat-in kitchen, a walk-in pantry with lots of storage, a large living room with a bay window allowing for loads of natural light to pour in, and a guest bathroom. Off the kitchen is a covered concrete patio, where you can BBQ and relax while enjoying the perennial garden. The upper level features a large master bedroom with a bay window. Also, on this floor you’ll find two other bedrooms. The lower level is unfinished but does offer a four-piece bathroom. This home is ideally situated close to transit and within walking distance to downtown, Bayfront Park, restaurants, trendy Locke Street, farmer’s markets, First Ontario Centre and so much more! Don’t be TOO LATE*! *REG TM. RSA. (id:52581)
56 Workman Crescent
Plattsville, Ontario
BUILDER INCENTIVE: $10,000 in design dollars towards upgrades!! Welcome to charming Plattsville! Close to Kitchener/Waterloo hub for convenient living. This exquisite family home, on a 50'x109' lot, built by Sally Creek Lifestyle Homes, is available for occupancy in 2025. With 3 bedrooms, 2.5 bathrooms, and over 2000 sqft of living space, it provides ample room for comfortable living. Enjoy 9' ceilings on the main and lower levels. The home features quartz, engineered hardwood, oak staircase with iron spindles, and many more desirable features and finishes. Upstairs, the spacious primary bedroom features a walk-in closet and a beautiful ensuite bathroom. Additionally, there are 2 more bedrooms and a main bathroom. The upper level layout can be converted from 3 bedrooms to 4 to meet your needs. For those seeking extra space, there's an option for a third garage on larger lots, with the home already enjoying a generous double 21' x 21' garage. Please note this home is to be built, and there are several lots and models to choose from. Don't miss out! Photos are of the upgraded builder model home/sales centre. (id:52581)
159 Hodgkins Avenue
Thorold, Ontario
Custom built 2 storey home only 1 yr old. This home offers inviting foyer with 4th bedroom or office, 2 pc guest bath. Open concept main floor with Kitchen offering plenty of cabinets, large island, pantry and Quartz countertops. Living room with patio doors to rear yard. Hardwood floors throughout. Upstairs offers master bedroom with his and hers walkin closets and a beautiful 5pc ensuite with glass shower, double sinks and soaker tub. 2 other bedrooms are a great size with a common 5pc ensuite for both. Laundry also on 2nd floor. Full and high basement with larger windows ready to be finished however you choose. Attached garage with home entry and brick and vinyl exterior. (id:52581)
4552 Portage Road Unit# 61
Niagara Falls, Ontario
Spacious living in the heart of Niagara Falls. 4 Bedrooms, 3.5 bathrooms with finished basement!!!New Townhouse built by Mountainview in the north of Niagara Falls(Owner spend $58K to upgrade).The main floor features 9-foot ceilings and vinyl flooring. A contemporary, open-concept kitchen featuring quartz countertops, a spacious island, and a charming eat-in dining area. The expansive master bedroom boasts a walk-in closet and an en-suite bathroom(Glass door shower), while the remaining three bedrooms share a luxurious four-piece bathroom. This property also boasts a double car garage, stone front. Spacious family room in the basement with 4th bathroom. It is the best choice for self-occupancy or investment. (id:52581)
503 Royal Ridge Drive
Fort Erie, Ontario
Welcome to the stunning Royal Ridge Homes in Ridgeway! Set in a tranquil, secluded enclave surrounded by green spaces and spacious neighboring properties, you’ll love the serenity here. These new builds are an exceptional value, offering 750 sq.ft. of finished basement space—including a rec room and bedroom—already included in the price. Construction is well underway on this development of 39 beautifully crafted freehold (no fees) bungalow townhomes & semi-detached homes. This semi-detached home, #503, features a thoughtfully designed 1,606 sq.ft. main floor layout, and with the basement included, you'll have over 2,350 sq.ft. of finished living space, all for $849,900. This home even has a walk-out basement making this space even more versatile. Every home in the Royal Ridge site comes with engineered hardwood in the main areas, stone countertops in the kitchen, luxurious primary suites with ensuites, walk-in kitchen pantries, pot lights, and sliding doors opening to covered decks. The exterior impresses with a stylish blend of brick, stone, and stucco (no siding) and exposed aggregate driveways. Built by a local Niagara builder using Niagara trades and suppliers, these homes are finished to a high standard that is sure to exceed expectations. Three beautifully completed model homes are available for viewing at this exceptional site. Join us for our open house every Sunday from 2–4 pm (please call in advance on holiday weekends) or book a private tour. We look forward to welcoming you to Royal Ridge! (id:52581)
478 East Main Street
Welland, Ontario
This versatile 2000 sq. ft. building is ready for both residential and commercial use, offering a unique opportunity in Welland’s high-traffic area. The property is set up as an up/down duplex, with the main floor featuring a spacious 1-bedroom unit that could easily be converted to commercial space—perfect for businesses seeking high visibility and proximity to established commercial hubs. The upper floor includes a renovated 2-bedroom unit with new flooring, providing a fresh and modern feel for potential tenants. Each unit has its own entrance and separate hydro meters, making it ideal for rental income and easing utility management. At the back, enjoy a private patio and parking for up to 8 vehicles, a valuable feature for both residential and business needs. With a roof updated in 2020, this property is move-in ready for investors looking to generate cash flow in a strategic, sought-after location. (id:52581)
68 Cedar Street Unit# 19
Paris, Ontario
Construction is now complete at Cedarlane in Paris, there are now only three homes remaining out of 20, and they are move in ready. This Bungaloft offers 1693 sf on the main floor, with raised ceilings, large and welcoming foyer, beautiful great room, large kitchen island, walk in closets, main floor laundry, primary bedroom with ensuite, two other bedrooms with main floor bath. The extra wide stairs take you to an additional 400 sf of loft area which includes a large bedroom and full bath. Covered porch both front and back, with double car garage. This custom built home is complete and ready for you to move in. Looking forward to seeing you in your new home. (id:52581)
1396 Progreston Road
Carlisle, Ontario
Welcome to 1396 Progreston Road, nestled in Carlisle's premier Equine community. Imagine waking up to the peaceful sounds of Bronte Creek, sipping your morning coffee, surrounded by over 8.2 acres of pristine landscape. Just steps from your barn, you can saddle up, and enter your sandy paddocks for a picturesque ride. This serene, private property offers the best of country living, while being only minutes away from modern amenities. The recently updated homestead provides ample living space with over 3100 sq ft. A spacious entryway warmly welcomes you. The bright and open family room, eat-in kitchen, and large dining room are perfect for family gatherings. The cozy living room, complete with a wood-burning fireplace, invites you to unwind. Upstairs, you'll find four generous bedrooms, a 4-piece bathroom, and a versatile bonus room that's ideal for a home office. The third-floor attic offers potential for additional living space. An in-law suite with a private entrance includes a living room, bedroom, 3-piece bathroom, kitchen, and propane fireplace, with shared access to the main-floor laundry from both the suite and main house. The property itself is truly breathtaking, overlooking Bronte Creek and surrounded by acres of rolling fields and mature trees. Equestrian features include a barn with tack room and 8 box stalls, with direct access to the sandy paddocks and a large outdoor grass riding ring. The property is dry and has excellent drainage. The barn's second level offers a loft and plenty of storage. Additional conveniences include forced air propane heating, central air, a UV water treatment system, and solar panels on the barn, which generate income. Located just minutes from schools, parks, community centre, shops, and golf courses. Easy access to Waterdown, Burlington, and major highways. This property is a dream come true. (id:52581)
560 North Service Road Unit# 304
Grimsby, Ontario
Lakefront community living minutes away from charming downtown Grimsby. Features of this bright, airy 1 bedroom + den, 1.5 bathroom, 669 sq ft condo include, high ceilings, carpet free flooring, in-suite laundry and of course a view of the Lake. Open kitchen with stainless steel appliances and multipurpose island for an abundance of counter space and cabinetry. Walkout from living room to the covered balcony with scenic views. Double door entry to the bedroom with floor to ceiling windows, walk in closet and 4 piece en-suite. Owned parking space and storage locker in the underground garage. Building amenities include rooftop patio/lounge space with an outdoor Fireplace, BBQ and private areas to relax. Other amenities include, private meeting room, party room w/kitchen, billiards and exercise room. Enjoy easy access to escarpment hikes along Bruce Trail, great shopping centers, dining and local wineries. Short walk to the Grimsby By The Lake community, waterfront trails, lakefront parks and beaches and so much more. 2 minute drive to GO Bus Station and QEW make this an ideal location for commuters. (id:52581)
1711 Dominion Rd Road
Fort Erie, Ontario
THIS CUTE, WELL KEPT 1 BEDROOM HOME SITUATED ON A QUIET LOT IS PERFECT FOR THE FIRST TIME BUYER, OR SENIORS LOOKING TO DOWNSIZE. SEPTIC WAS DONE IN 2017. THIS HOME FEATURES A BEAUTIFUL FRONT PORCH TO ENJOY YOUR MORNING COFFEE AND THE BEAUTIFUL SOUNDS OF NATURE, 16 X 10 FOOT SHED FOR ADDITIONAL STORAGE IS INCLUDED (id:52581)
2701 Aquitaine Avenue Unit# 88
Mississauga, Ontario
Beautiful 3Br Condo Townhouse In Prime Meadowvale Neighborhood! This Completely Renovated Bright Unit Boasts A Modern & Large Eat-In Kitchen W/O To Open Balcony. No Carpets. Generously Sized Living/Dining Area Perfect For Entertaining. Spacious Bedrooms. Large Master Br Has Walk-In Closet & 2Pc Ensuite. Quiet Unit Incl. Quartz Counters, Bar Stools & S/S Appliances, No Blds Behind. O/L Trees & Pathways. Walking Distance To Go Station. Close To Hwys 401 & 407, Schools, Lake Aquitaine, Rec Centre, Meadowvale Town Centre And Other Great Amenities. Lots Of Visitor Parking. Lease Includes Water And Cable TV. (id:52581)
235 Fares Street
Port Colborne, Ontario
Welcome to up and coming beautiful Port Colbourne! The cute and cozy 2 bedroom home features eat in kitchen, 3 piece bathroom, laundry room, parking for 2-3 vehicles, large backyard with fire pit and a decent size shed. Walking distance to amenities, shops, local restaurants, beaches, parks and Friendship trail which goes from Port Colborne to Fort Erie. Owner will supply firewood for outdoor firepit. Residents of Port Colbourne have free access to Nickel Beach along with their friends and family up to 8 people. Beach features picnic tables and municipality maintained public washrooms. Minimum 1 year lease. (id:52581)
Lot 9 Kellogg Avenue
Hamilton, Ontario
Here’s your chance to design the perfect home from the ground up! This new build opportunity offers a unique experience where you can personalize every detail to your taste. From floor plans to finishes, the choice is yours! The builder provides an incredible list of premium features, many of which other builders charge as upgrades. Imagine hardwood flooring throughout the main level, a cozy fireplace, and a gourmet kitchen with soft-close cabinets and elegant quartz countertops. Bathrooms can be outfitted with double sinks and luxurious freestanding glass showers—and that's just the beginning! With multiple spacious lots and various elevation options, you can select the perfect site and design for your new home. Choose your own colours, materials, and finishes to bring your vision to life. Enjoy the flexibility to create a space that reflects your style, while benefiting from high-end standards that come included in the price! Model Home available to view 242 Kellogg Ave Tues, Thur, Saturday & Sunday 1-4pm. (id:52581)
18 Martha Court Court
Fenwick, Ontario
ISN'T IT TIME FOR A BUNGALOW! Discover this all-brick, custom-built DeHaan home, just 14 years young, with over 2,500 sq ft of beautifully designed living space on two levels. Built for versatility, the expansive lower level offers a fully self-contained large suite featuring a complete kitchen, spacious dining and family room areas, a cozy white gas fireplace, and a 3-piece bath. With 9-foot ceilings and large windows that fill the space with natural light, this level has its own private entrance leading to a peaceful, tree-lined backyard with vibrant gardens. Perfect large space for second family options, in-law, guest accommodations, a tenant rental, or keep the entire space for entertaining your large gatherings! The main floor impresses with immaculate Brazilian cherry hardwood floors and a soaring 15-foot vaulted ceiling in the living room, centered around a striking white gas fireplace. A custom cherry kitchen, designed with entertaining in mind, flows effortlessly into the main living area. Step out through patio doors to the rear deck, complete with a covered gazebo for relaxing in lush gardens and mature trees. The primary bedroom retreat features a walk-in closet and a luxurious 4-piece ensuite with a soothing 12-jet jacuzzi tub. Main floor laundry and inside access from the garage add convenience to daily living. Located in the heart of Niagara, this property is moments from renowned wineries, celebrated golf courses, trendy restaurants, and excellent shopping. With quick highway access, commuting is a breeze. Don’t miss the chance to call this exceptional property home! (id:52581)
1295 Cannon Street E
Hamilton, Ontario
Excellent Multi-Use opportunity in the heart of Crown Point. Main floor unit currently being used as a convenience store. Perfect for a retail space with lots of traffic from trendy Ottawa St, local neighbourhood and school across the street. Second floor has a spacious 2 bedroom, 1 bathroom apartment. Basement is high and dry with lots of storage, laundry and 2-piece bathroom. The building has been properly maintained by same owners for 25 years. Updated parking lot, roof (2015) & walk-in freezer. Units are separately metered. Perfect opportunity to invest in the City of Hamilton! (id:52581)
155 Parkside Drive
Brantford, Ontario
*TO BE BUILT* Experience the height of luxury and elegance in this custom designed, two storey home by award winning builder Schuit Homes. Looking to make the home of your dreams a reality? Schuit Homes will provide you with a quality built and backed home with architecturally impressive exteriors and luxury interiors that will astound and boasting 2764 square feet of living space. Step inside and be blown away by the attention to detail and craftsmanship that goes into a Schuit Home. The main floor features 10ft ceilings, 8ft high doors, a gas fireplace, quartz countertops and a covered rear porch. The open concept design on the main level has a bedroom or media room, and a unique private entrance for a home office/business or granny suite. Located in a sought after neighbourhood, close to the trails, parks and boarders the river, this home is perfect for those who love the outdoors. There are 8 more lots available for custom build, so hurry and book your appointment! Don't miss out on the chance to own a piece of luxury and build your dream home in the heart of nature. Schedule a viewing today! One of Brantford's last prime locations to build a new home. (id:52581)
30 South Street W
Dundas, Ontario
Discover the timeless elegance of the Osler house, an 1848 architectural gem blending neoclassical and Italianate styles. This grand estate features 5,000 sq ft of living space with 6 beds and 5 baths. Situated on a private, professionally landscaped 1.28-acre lot surrounded by mature trees, this historic home offers a serene retreat near the heart of the city. An impressive circular driveway leads to the original Carriage house and the main residence, featuring a large, covered porch with an enclosed area perfect for 3-season alfresco dining. Enter the foyer through expansive inner doors to the formal living room, which includes 1 of 4 fireplaces and a large bay window. The 11-foot ceilings, recessed bookcases, and 18-inch baseboards provide an elegant setting for entertaining. The family room, with its generous proportions, offers a welcoming space for gatherings. A main-floor den with recessed bookshelves creates a perfect home office or library. The kitchen, with its fireplace, gourmet setup, large island, and beverage station, is a chef’s dream. A center hall staircase with a striking newel post leads to the second floor, featuring 4 spacious beds, 2 with ensuite baths and all with original windows overlooking the gardens. A private staircase leads to a secluded in-law or teenage suite. Located near trails, parks, the university, hospitals, and easy highway access, the Osler House is a luxurious blend of history, charm, and modern convenience. Don’t be TOO LATE*! *REG TM. RSA. (id:52581)



