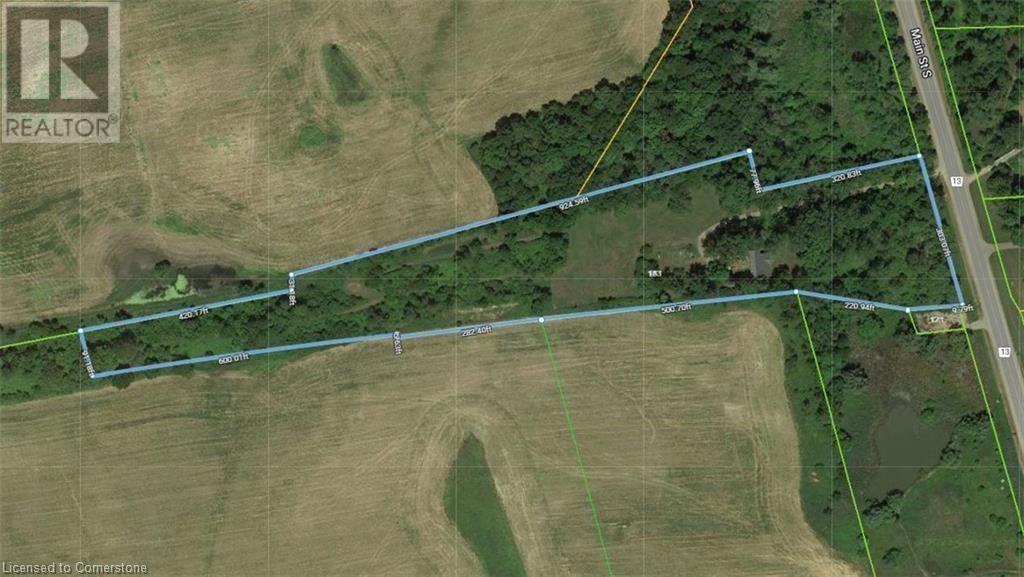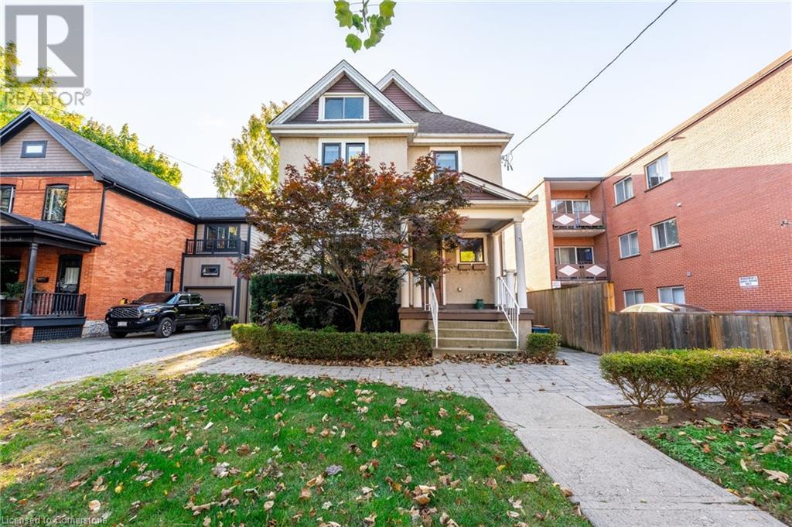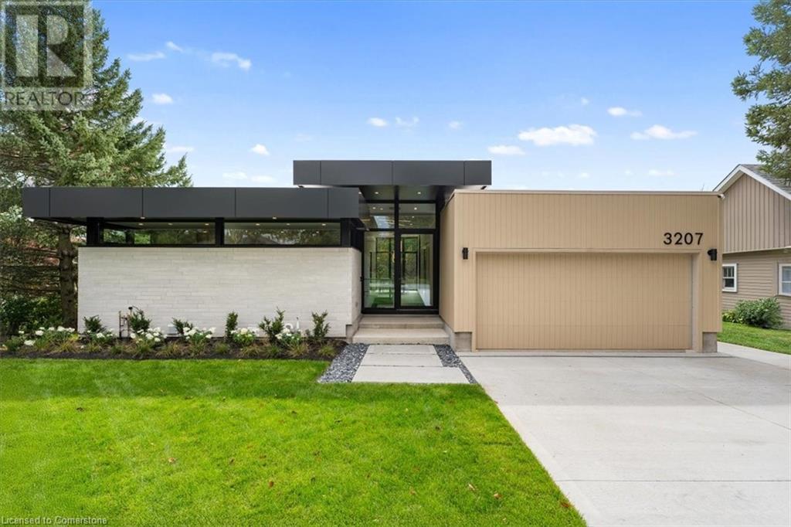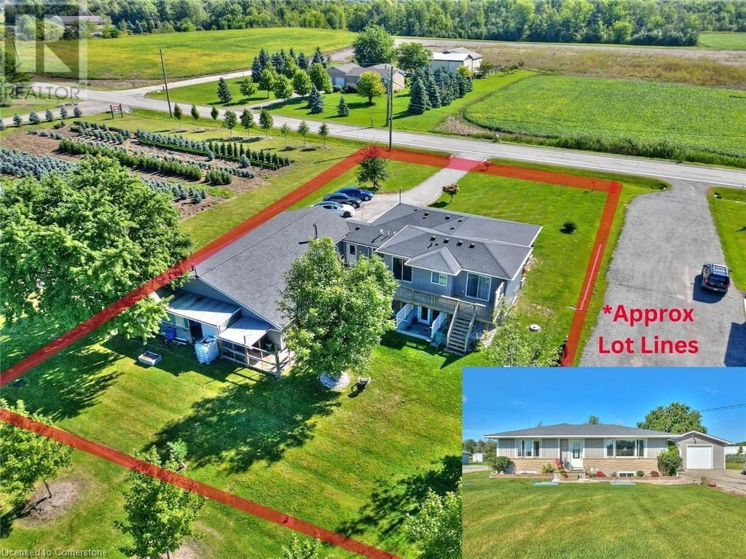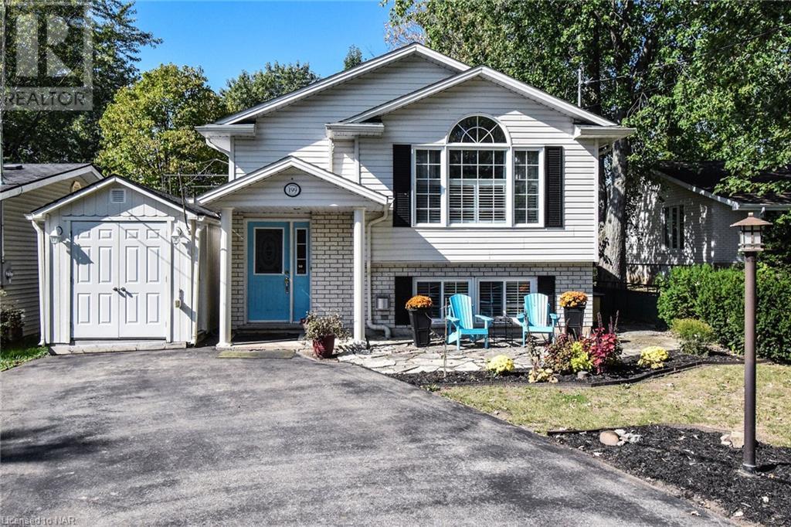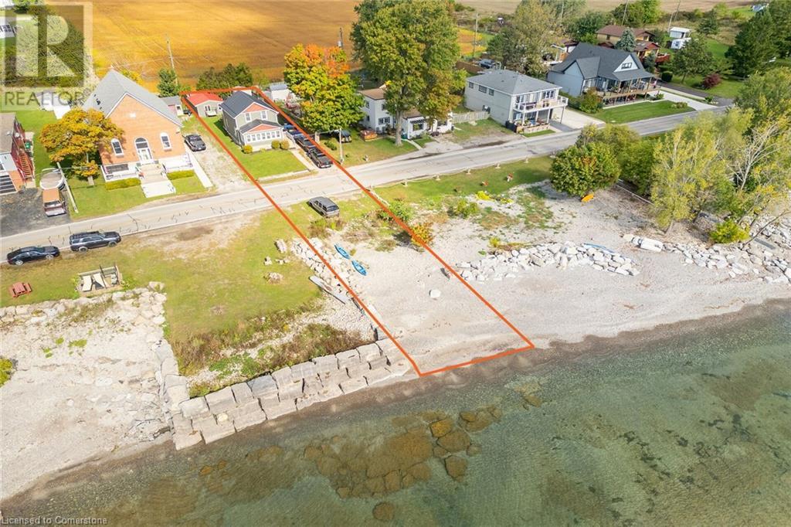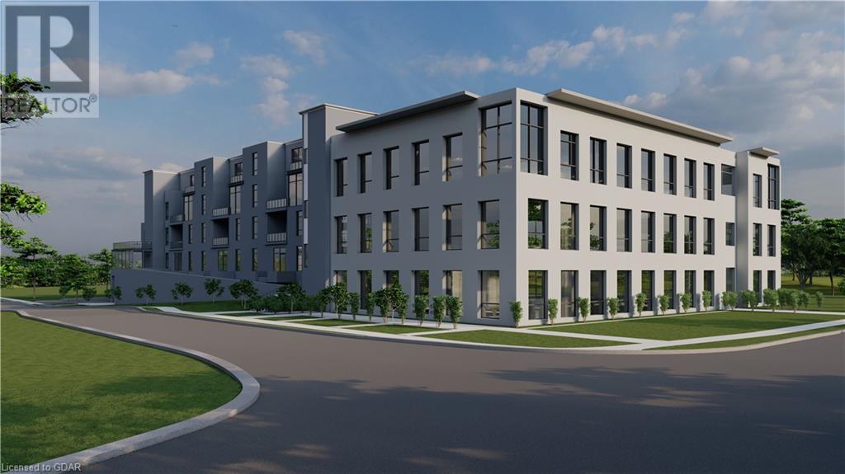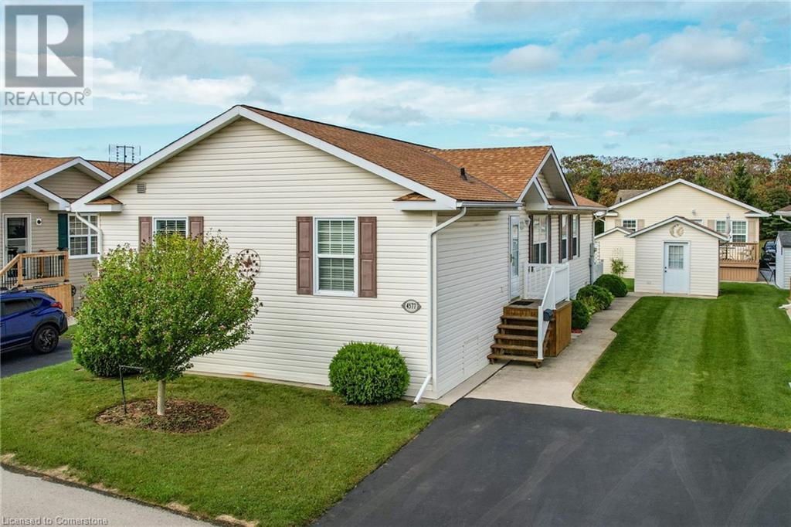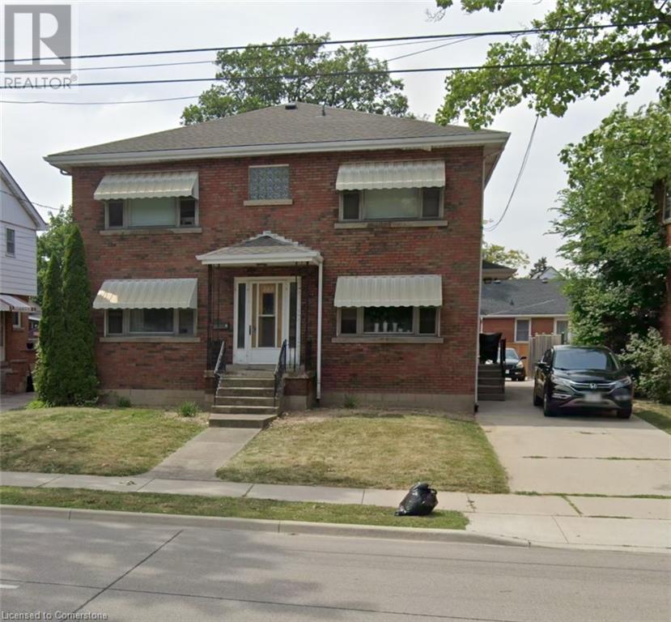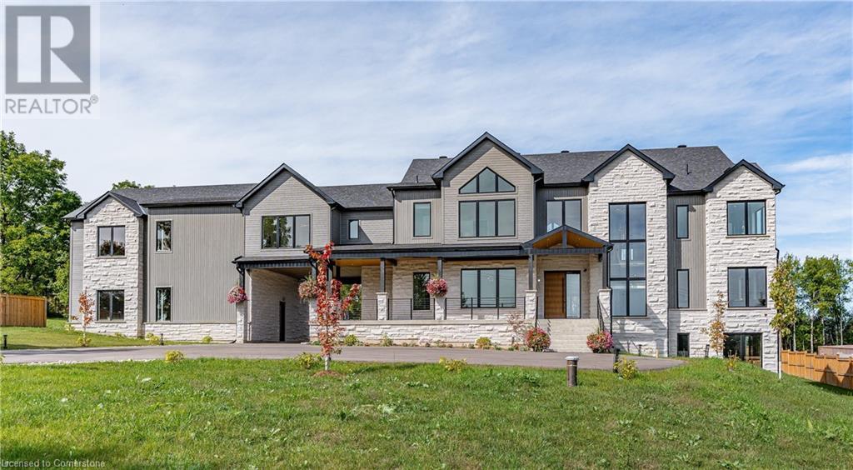Hamilton
Burlington
Niagara
7 Fox Run Drive
Puslinch, Ontario
One of a kind. We are absolutely thrilled to introduce you to 7 Fox Run Dr. This is a fabulous estate residence, nestled on a scenic acre backing tall old trees in Fox Run Estates, an exclusive estate subdivision set amid many fine homes. It is hard to believe that you are situated in such a quiet neighbourhood while being so close to major transportation arteries including the 401 and so many sought after amenities. This sprawling 3400 square-foot bungalow is a perfect retreat from the pace of the city. Tucked away from view behind a fabulous mature landscape where you can privately enjoy flora and fauna, ultimate privacy and a true sense of serenity. Now just wait until you head inside! The current owners have done the most magnificent job of renovating this custom home. They have opened up walls with the use of beautiful timber beams and posts to create a fabulous family space. Enjoy handsome hickory flooring throughout most of the main level. A floor to ceiling stone fireplace is a focal point for the great room and kitchen. And just wait until you see this kitchen…… what a magnificent space masterfully designed for function and aesthetic appeal. From the high end stainless steel appliances, including double ovens, a slow cooking warming drawer, an oversized breakfast island, Cambria quartz countertops, and even a built in walnut chopping block to loads of cabinet space, you just can’t help but love this kitchen. A fabulous screened in balcony with vented barbecue is a perfect place to enjoy all four seasons. There are five bedrooms, five baths, a full walkout basement comprised of a recreation room, games room, gym, an in-law suite with separate entrance. There is an attached three car garage plus a bonus detached three-car garage!… Hello car enthusiasts! And so much more… (see our Noteworthy Mentionables). You just can’t go wrong at this exclusive address. Be sure to book your appointment today! (id:52581)
183 Main Street S
St. George, Ontario
Subdivision Draft plan for future surrounding land development site, Attention Investors purchase this 7.4 acres of potential development land today. Welcome to 183 Main St South in the rapidly expanding County of Brant. This property boasts a wonderfully kept 3 bed, 2 full bath home situated in a Prime location on the Main street leading out of St George, dubbed Canada's Friendliest Little Town. There are MANY opportunities for development here, as the city continues their preparations to accommodate Construction Phases from Builders such as Losani and Empire. This is your chance to be a part of the action! Features of the home include a bright and beautiful updated kitchen (2018) with quartz counters, Black Stainless Steel Appliances and oversized island. LED lighting and Hardwood floors throughout the home, metal roof (2012), upgraded HVAC system featuring an Ultra Violet Air Purifier and so much more. Don't miss out on this opportunity, call us today for your private viewing! (id:52581)
5 York Street
St. Catharines, Ontario
This fully renovated duplex, updated in 2015, blends modern conveniences with timeless character. Both units boast spacious eat-in kitchens, featuring exposed brick accents and a sleek, contemporary design. The main floor unit, accessed from the rear, includes a kitchen, living/dining room, and a primary bedroom with ensuite access to a four-piece bath. The finished lower level, currently used as a rec room, could serve as a second bedroom or den and includes a laundry area with an additional toilet. The upper unit, accessed from the front, offers a modern kitchen with a dining area ideal for entertaining, a second bedroom, a spacious living room with a cozy nook for a pet bed, and a three-piece bath with a walk-in shower. A beautifully finished attic, accessed by an open staircase, serves as a loft-style bedroom. Both units come with in-unit laundry and private outdoor spaces. A double car garage provides each tenant with an indoor and outdoor parking space, along with ample additional parking in the single driveway. Hydro is separately metered. (id:52581)
5 York Street
St. Catharines, Ontario
This fully renovated duplex, updated in 2015, blends modern conveniences with timeless character. Both units boast spacious eat-in kitchens, featuring exposed brick accents and a sleek, contemporary design. The main floor unit, accessed from the rear, includes a kitchen, living/dining room, and a primary bedroom with ensuite access to a four-piece bath. The finished lower level, currently used as a rec room, could serve as a second bedroom or den and includes a laundry area with an additional toilet. The upper unit, accessed from the front, offers a modern kitchen with a dining area ideal for entertaining, a second bedroom, a spacious living room with a cozy nook for a pet bed, and a three-piece bath with a walk-in shower. A beautifully finished attic, accessed by an open staircase, serves as a loft-style bedroom. Both units come with in-unit laundry and private outdoor spaces. A double car garage provides each tenant with an indoor and outdoor parking space, along with ample additional parking in the single driveway. Hydro is separately metered. (id:52581)
3207 Vivian Line 37 Line
Stratford, Ontario
Step into the captivating world of an architectural masterpiece designed by SMPL Design Studio. This one-of-a-kind residence effortlessly merges contemporary elegance, effortless sophistication and cutting-edge design. Flooded with natural light, thanks to its expansive floor-to-ceiling windows spanning the entire rear facade, this home lives up to its modern design. At the heart of this home is a stunning, custom-designed kitchen, where sleek black and walnut cabinetry complements the 15-foot island the features a Vanilla Noir Caesar stone premium countertop. A walk-in pantry adds to the kitchen’s functionality and charm. The main floor boasts three bedrooms, each featuring custom-built wardrobes, with the master bedroom featuring a sleek 3 pc ensuite. The additional 4 pc bathroom on the main floor is private and offers comfort and convenience. The main floor’s light-toned engineered hardwood floors provide a warm, inviting ambiance throughout. Relax by the warmth of the gas fireplace in the open-concept living room and dining room. In the cozy basement you will find a rec room adorned with another gas fireplace, a generously sized fourth bedroom, 3 pc bathroom, storage and the utility room in the fully finished basement. Outside, a sleek concrete driveway leads to the spacious two-car garage. Every detail, from the professional design touches to the home’s seamless integration with its surroundings, makes this home a true sanctuary of style, comfort, and modern luxury. (id:52581)
68 Water Street E
Elora, Ontario
Very rare opportunity to live on one of the most picturesque and desirable locations in Elora! This spectacular Riverfront lot showcases mature trees, professional landscaping and a stunning backyard feat. Gorgeous Views of The Grand as well as tiered Riverside and Patio Seating Areas, a Firepit, huge Deck and a Juliet Balcony that gazes out over the River. Luxuriate in long summer days in your secluded oasis on the banks of The Grand, while living only a short walk to everything the beautiful Village of Elora has to offer! This spacious 4 bdrm 3.5 bath sidesplit has been meticulously maintained and blends in flawlessly with its beautiful surroundings. Enter the elegantly decorated 2711 sqft home through a custom stained glass entrance. Local art decorates the walls. A lovely Living Room with a Picture Window invites you to cozy up beside the Fireplace and take in the views of the Secluded Gardens out front. Off the Living Room you'll find a Library/Den with views of the beautifully treed Backyard, its lovely Pond and the River beyond. The spacious main also has a bright eat in Kitchen and a Formal Dining Room both w/ sliding doors leading to a spectacular Deck, as well as Main Floor Laundry & 4pce Bathroom. The views from the Elevated Deck with its Built In Hot Tub and the gorgeous park-like Backyard itself have to been seen to be believed. Steps down from the main floor you'll find an Open Concept Finished Basement feat. a dream Recreation Room that includes a Wine Cellar, Full Bar, Games Room complete w/ Pool Table and Shuffleboard, as well as a Family Room & 3pce bathroom. The upstairs holds a 4pce bath and 4 Bedrooms, including a stunningly spacious Primary Bedroom w/ a large 5pce Ensuite, huge Dressing Room/Den and a picture perfect Juliet Balcony offering the ideal place to watch the sunset over the River w/ a glass of wine in hand! Book your showing today and fulfill your dream of living on your own private waterfront oasis just steps from downtown Elora! (id:52581)
17 Samuel Avenue
Fonthill, Ontario
ACCENT HOMES NIAGARA ,CUSTOM BUILT 2 STOREY NEW BUILD / GREAT LOCATION! IN THE HEART OF FONTHILL,SHORT WALK TO DOWNTOWN,SCHOOLS,PARKS AND TRAILS (id:52581)
3829 Brunswick Avenue
Crystal Beach, Ontario
This two bedroom delightful gem is priced to sell and located in a great neighborhood in Crystal Beach, a trendy sought after beach community on the shore of Lake Erie. The cathedral ceiling emphases the bight sunlit open concept living area with an inviting neutral décor. Living room and dining area is spacious enough to entertain lots of family and friends. Enjoy your company from the well laid out kitchen with breakfast bar and plenty of counter and storage space. Two nice sized bedrooms and a four piece bathroom with laundry complete this lovely updated home. New flooring in living room and dining area and newer shingles, central air and owned hot water tank. Easy maintenance back yard for all your outdoor activities with deck and storage shed for garden tools. Plenty of room to have guests over for a BBQ or just lay back and enjoy some down time. Located only a few minutes from the shores of our famous Bay Beach, popular restaurants, boutique shops, historical downtown Ridgeway, friendship trail and the boat launch. Short drive to Niagara and Buffalo. Don't miss the opportunity to make this charming home yours and experience the best of Crystal Beach living. Crystal Beach is fast becoming a beach lover’s paradise to relax and enjoy a laid back lifestyle strolling on the sandy shores, soaking up the sun and enjoying breathtaking sunsets. Short walk to beach and a tremendous opportunity for retirees or first time home buyers. Book your private showing today, you won’t be disappointed. Home shows pride of ownership and presents very well. (id:52581)
226 Woolverton Road
Grimsby, Ontario
Set on the picturesque Grimsby Escarpment, this home offers stunning views and a peaceful retreat. With easy access to the Bruce Trail and Beamer Memorial Conservation Area, nature is at your doorstep. Despite its tranquil setting, it's just 5 minutes to the QEW and minutes from downtown Grimsby’s shops, restaurants, and services, blending serenity with convenience. This recently renovated backsplit, offers stunning features and modern living. Completed in 2015 by Homes By Hendriks, this home sits on just shy of half an acre and includes a private in-law suite with its own laundry, seperate hydro meter, full kitchen, dining area, spacious living room, two bedrooms, two 3-piece bathrooms, perfect for multi-generational living. The renovation also upgraded key systems, including septic, plumbing, electrical, and a furnace. The upper levels feature an open-concept layout with no carpets, a spacious modern kitchen including an island with a sink and dishwasher, a dining room that can accommodate a 6-8 person table. The large 26x16 ft living room is ideal for family gatherings. The two spacious second level bedrooms have access to a 4-piece bathroom and a walkout to the back deck. Guests can also use a convenient 2-piece bathroom on the main level. Mudroom has heated floors and access to upper levels, lower levels and garage.The lower levels boast 1,555 sq. ft. of living space, with large windows providing natural light and egress. The lower kitchen includes an island with bar seating, while the living room opens to the backyard through an exterior door. The two lower bedrooms each have access to a 3-piece bathroom, with another 3-piece bath available.The property features a massive 1,200 sq. ft. heated Garage complete with a concrete floor, and an office area (16x8 ft) with its own A/C wall unit. The long driveway has angled parking allowing muliple cars to park. This is a unique opportunity for multi-generational living, all within minutes of downtown Grimsby. (id:52581)
199 Lakewood Avenue
Crystal Beach, Ontario
Welcome to this meticulously maintained 2+2 bedroom, 2 bathroom home located just a few minutes walk to Bay Beach. With countless updates throughout, this home is more than move in ready! The open concept main floor boasts gleaming hardwood floors throughout. The main floor includes a bright and spacious living room with cathedral ceilings and a dining room overlooking the kitchen. For those informal meals just grab a seat at the kitchen island and enjoy. The stainless steel appliances are included in the sale and are practically new! Exit the door from the kitchen and enjoy a morning coffee or evening drink on a private raised deck in the fully fenced, quiet yard. You will also find a shed with hydro and a lovely lower sitting area. Off the kitchen you will find two large bedrooms and a 4 pc bathroom. The fully finished lower level has several big, above ground windows letting the natural light flow in. Entertain in the expansive recreation room complete with a gas fireplace and newly installed luxury vinyl flooring (2024) There are two additional bedrooms with new flooring, a 3 pc bathroom and a storage/laundry room to complete this level. Over 2000sq ft of living space. Enjoy living just minutes from the quaint city center of Crystal Beach where you will find little shops and great restaurants. Also note the gas home generator (id:52581)
2689 Northshore Drive
Dunnville, Ontario
Great lakefront home owing property on both sides of the road boasts incredible views of Lake Erie. Includes 42 ft of waterfront with sandy beach access and boat launch potential. Home features kitchen with white shaker style cabinets, large island with wood butcher block top, main floor laundry with 2 piece bathroom, hardwood floors in kitchen/living room and bedrooms. White tongue & groove ceiling, solid wood staircase & railing. Updated vinyl windows, steel roof. Detached garage converted into studio. Conveniently located minutes to Dunnville, restaurants & golf. Relaxing commute to Hamilton, Niagara, & the GTA. Call today to Enjoy a Lake Erie Lifestyle at an affordable price! (id:52581)
24 Duke Street
Brantford, Ontario
Investment Opportunity: Fully Rented Turnkey Income Property! Featuring four units, two of which have been recently updated. The property boasts a respectful tenant profile and currently generates an impressive gross income of $59,004 annually from residential units alone. Additionally, there is potential income from a coin-operated washer and dryer, estimated at approximately $1,800 per year. This property also offers the opportunity to rent out a detached two-car garage with a loft area, which was previously leased for $200 per month, providing further income potential. Key Updates: Roof replacement in 2020, Garage roof/eaves updated in 2022, 2 new furnaces in 2022, On-demand hot water tank in 2023, Unit 1: Main bath shower/bathtub surround updated in 2023; macerating toilet installed in lower bathroom in 2022, Unit 2: Kitchen flooring updated in 2022, Common area flooring and paint refreshed in 2022, Main home eavestroughs replaced in 2022. The property offers convenient parking for three vehicles in the driveway, along with space for two additional vehicles in the garage. This well-maintained income property presents a solid investment opportunity with reliable cash flow and room for growth. Don’t miss the chance to add this asset to your portfolio. (id:52581)
152 Confederation Street
Glen Williams, Ontario
Fantastic property, with many possibilities. 1850's house that has been lovely cared for. 2 bedrooms and and a bathroom on the second floor and 1 bedroom with a bathroom on the main floor. As soon as you enter the house you'll feel the warmth of a wonderful home. Family room with gas fireplace a-joining the kitchen. The living room and dining room offer great entertaining space. The main floor office provides space for anyone that needs to work from home. 12.6 fenced acres offer more possibilities. Complete with a 6 stall barn for the horse lovers. Don't miss this opportunity just steps any from beautiful Glen Williams. Only 3.6 K to the Georgetown Go Station. (id:52581)
1020 Goderich Street Unit# 404
Port Elgin, Ontario
Welcome to Powerlink Residences, an exclusive boutique condominium in Port Elgin’s growing community. Designed for a convenient, connected lifestyle, this stunning building features 18 modern suites ranging from 1,200 to 1,830 sq ft, each crafted for comfort and style. With 40% already sold out and 6 new units just added, now is the perfect time to secure your spot in this highly sought-after development. Step into this exquisite unit featuring an expansive open-concept living and dining area, perfect for both entertaining and everyday comfort. The sleek, modern kitchen is fully equipped for all your culinary needs. Enjoy two spacious bedrooms, including a primary suite with a walk-in closet and a luxurious ensuite bathroom. The second bedroom offers flexibility, ideal for a guest room, home office, or family space. With an additional full bathroom, in-suite laundry/mechanical room, and a private balcony for relaxing mornings and evenings, this unit is designed for both convenience and style. All units boast luxurious finishes, including quartz countertops, full tile showers, contemporary trim, and high-efficiency lighting, heating, and cooling. Each suite is customizable to fit your lifestyle. Select units even offer an optional three-bedroom loft layout. Building amenities include covered parking, secure entry, a state-of-the-art elevator, storage lockers, and a versatile multi-use area. Residents also enjoy easy access to Powerlink Offices on-site. Condo fees cover building insurance, maintenance, garbage removal, landscaping, management, parking, roof, snow removal, and window care. Powerlink Residences is a 20-minute drive from Bruce Power and offers unmatched quality and value in Saugeen Shores. Don't miss your chance to be part of this exciting new development! (id:52581)
490 Empire Road
Sherkston, Ontario
WELCOME TO 87 MALLORD VIEW IN BEAUTIFUL SHERKSTON SHORES. THIS UPDATED 3 BR IS IN A PRIME QUIET COURT LOCATION AWAY FROM THE BUSY ROADS . THIS MOVE IN CONDITION COTTAGE HAS NEWER HEATING AND AIR CONDITIONING UNITS, NEWER HOT WATER ON DEMAND, VINYL PLANK FLOORS THROUGHOUT, 3 TV'S, NEWER KITCHEN AND 4 PCE BATH. NEW FRIDGE / STOVE IN 2022-2023 FRIDGE CAN BE BE CONVERTED TO ALL FRIDGE OR FRIDGE/FREEZER, STOVE HAS BUILT IN AIR FRYER. NEWER COVERED DECK WITH GLASS PANELS, 2 SHEDS, WOOD STORAGE UNIT, STONE DRIVEWAY, UPGRADED HYDRO, CUSTOM BLINDS, THIS COTTAGE IS A MUST SEE ALL THE AMENTIES ARE HERE. THE ADD A ROOM IS 22X10. WATER FILTER SYSTEM INCLUDED. ENJOY YOUR SUMMERS HERE WITH LIVE BANDS, 3 BEACHES, POOL, QUARRY, BEACH YOGA, FIREWORKS SHOWS,WATER PARK, SUPERMARKET, AND RESTAURANT. IT'S ALL HERE COME AND SEE . (id:52581)
718 Rymal Road E
Hamilton, Ontario
Absolutely Stunning! Welcome to this Custom built 2 storey family friendly Hamilton Mountain home. Pride in ownership is evident in this immaculate 4+1 Bedroom home features approx. 2958 sq footage of living space, 3 baths, and Hardwood floors throughout, no carpeting. Hard to resist picturing yourself entertaining in this chef's dream kitchen with new Quartz countertops, Double wall oven, stove top, butlers pantry and dishwasher. Spacious family room with a gas fireplace, connecting to a main floor bedroom/den, large dining and living room area boasting hardwood floors, and oversized windows provide an abundance of natural light. Stunning oak staircase, spacious bedroom sizes, primary bedroom boasts a large ensuite, dual sinks, walk-in closets and reading area. Step outdoors - Enjoy views of your enchanting gardens from your Balcony and welcome to your own private oasis, large cement patio, lush plants and flowers, mature trees and many fruit trees - just relax and enjoy the privacy of your oversized lot. New driveway (fits 10 cars) Conveniently located just minutes from the shopping area, restaurants, parks, schools, and highway. This home has everything you need and more - nothing to do but move in and enjoy! (id:52581)
1 Springhill Street
Hamilton, Ontario
Nestled where history gracefully intertwines with modern elegance, this exceptional estate invites you to experience unparalleled luxury. Set against ancient trees & expansive views at nearly 3,000 feet on the escarpment, this property transcends mere residence- it is a sanctuary. Spanning three separately deeded parcels, the estate features four exquisite detached residences, a state-of-the-art spa and pool house by Partisans, a historic barn, and a four-car coach house with a charming residence above. This compound of five dwellings offers incredible opportunities for a family retreat, rental investment, or filming income, as it is renowned in the film industry for its stunning backdrops. The main house, originally constructed between 1830 and 1850, boasts over 8,000 square feet of refined living space. A harmonious blend of history & contemporary design, it features a luxurious kitchen crafted by John Tong & a glass extension overlooking serene Zen gardens. Each grand principal room is bathed in natural light, offering breathtaking vistas. Ascend to the second floor, where five elegantly appointed bedrooms & three exquisite baths await, along with views from the iconic tower. The primary suite occupies its own wing, complete with a private sitting room, generous walk-in closet & lavish five-piece ensuite, all separated by custom solid wood sliding doors for ultimate privacy. The tower’s third floor culminates in an unparalleled observation point with extraordinary views. Immerse yourself in the tranquility of the Japanese-inspired Zen garden, the restorative beauty of the escarpment & the calming presence of the spa & pool house. This estate is not just a home; it is an invitation to disconnect, reflect & rejuvenate in an exquisite setting where luxury & history converge. Bedrooms, baths and kitchens are reflecting all five residences. 17 bedrooms, 12 full baths, 5 half baths & 5 kitchens Total square footage of all buildings combined is approx. 20,000 sf. (id:52581)
4577 Sara Lane
Beamsville, Ontario
SPACIOUS BUNGALOW … This 3 bedroom, 2 bath, 1483 sq ft, well-maintained bungalow is nestled at 4577 Sara Lane within the Golden Horseshoe Estates in Beamsville. The OPEN CONCEPT living area offers a spacious living and dining room, connected by the breakfast bar to the EAT-IN KITCHEN. Kitchen features extended cabinetry, double sink, built-in pantry PLUS dining area. WALK OUT to the deck and garden, surrounded by white picket fence, lush, green grass, and XL storage shed. PRIMARY bedroom boasts THREE closets and large 4-pc bath; two more bedrooms, 4-pc bath, and laundry room complete the home. Updates include Roof 2020, Furnace & A/C 2019. NEW FEE $852.59/month pad fee includes Water and Taxes. The Golden Horseshoe Estates is in a great central location- along the Niagara Fruit & Wine Route, just minutes to the QEW, great shopping, parks, and restaurants plus only 10 minutes to the Grimsby GO Station, 30 minutes from Niagara Falls & US border, and 1 hour from Toronto! CLICK ON MULTIMEDIA FOR virtual tour, photos & more. (id:52581)
348 Upper Ottawa Street
Hamilton, Ontario
Welcome to this purpose-built four-unit property, conveniently situated near the scenic Mountain Brow and many amenities. With an interior staircase connecting its units, it offers ease of access and privacy. Featuring a 2-bedroom unit with a den, eat-in kitchen and Livingroom, and two large 1-bedroom units on the second floor and a spacious 1-bedroom unit in the basement, a total of four units. It's an ideal investment opportunity. Residents can enjoy the convenience of on-site laundry facilities and on-site parking spaces, ensuring a stress-free living experience. With its prime location and diverse range of units, this income property presents an exceptional opportunity for investors seeking a lucrative addition to their portfolio or homeowners looking to supplement their income. (id:52581)
2606 Harrisburg Road
Lynden, Ontario
Beautiful equestrian facility on a unique 28-acre parcel of gorgeous pastures, rolling hills and spectacular views. Offering a 30’ x 40’ barn with 7 stalls, upper loft storage plus tack room. The Indoor riding arena is 50’ x 104’ with attached 24’ x 30’ barn (2 more large stalls, viewing room and wash stall). New electric fencing around all of the 5 pastures. The 1,967 sq ft, 3 bed, 3 bath home has been well maintained with a steel roof, newer windows (2014) and the Kitchen is equipped with stainless steel appliances (included). Cathedral ceilings over the spacious living room and dining area. Master Bedroom has a brand new ensuite bathroom and an upper walk out balcony. The basement is split in 2 levels, one level is newly finished as the perfect rec room. The unfinished basement has a separate walk-up entrance to the garage complete with lots of storage. Great opportunity for an easy in-law suite conversion. Don’t miss out on this amazing opportunity, book your private viewing today (id:52581)
Lot 4 Plover Mills Road
Ilderton, Ontario
Experience luxury and privacy at Bryanstone Estates, where XO Homes presents an exclusive opportunity to build CUSTOM your dream home. Located just outside of London's city limits. Available on Lot 4 and Lot 5, these premium 2/3 acre estate lots offer the perfect canvas for stunning custom homes. This model boasts 4,000 sq ft of modern open-concept living, featuring high-end luxury finishes, expensive windows, and chef's kitchen. The South0facing backyards provide tranquil views of grassy farm fields with endless privacy, enhancing the serene setting. These thoughtfully designed homes include 4 bedrooms, each with its own private ensuite bathroom, plus a bonus work-from-home office space and a loft area on the second floor. XO Homes offer you the freedom to tailor your home to your unique vision. Whether you choose to modify existing designs, make adjustments, or create a completely custom build from scratch, the possibilities are endless. (id:52581)
8920 Wellington Rd 124 Road
Erin, Ontario
Newly built Luxury Custom Country Estate Home, built by the builder for their family. Over 5,300 sq ft of luxury living, 5 bedrooms & 6 bathrooms. An entertainers open concept main floor that has all that you would expect, high-end built-in appliances, walk-in pantry, large island, cathedral ceilings and floor to ceiling windows also includes a primary bedroom with ensuite, mudroom with a sink & storage, elevator rough-in, large covered deck, and much more. The second floor has 4 large bedrooms, all with an ensuite, a comfy sitting area and several balconies. Need more living space or an in-law, the lower level has 2,000+ sf walk out & the garage has 1,100 sf, 2nd level, just waiting to be developed to match your family living requirements. The 1.5 acre lot has been landscaped, parking for 15+ cars. Large 3 car garage. And surprising close to all the amenities of the city and all the space and privacy of the country. There is a lot to see here. (id:52581)
24 Cross Street
Welland, Ontario
MULTI-USE COMMERCIAL STOREFRONT W/FULL RESIDENCE ABOVE … Located in a trendy region of downtown Welland in a great, convenient location amongst the hustle and bustle of the city, shopping, dining, entertainment, public transit, Welland Canal, and everything else you could desire, find 24 Cross Street. The current shop has successfully been in operation for more than 50 years! At one time two separate storefronts (4 separate hydro metres), there are a variety of uses allowed in this commercial/multi use location. Commercial space has been immaculately maintained and there is plenty of room to customize your workspace. This FANTASTIC OPPORTUNITY also comes with accommodations (or income potential) ~ A FULL & SPACIOUS 3 bedroom, 1 bathroom, 1786 sq ft APARTMENT above, full of charm and character – original wood work, pocket doors, skylight & more! Boasting an OPEN CONCEPT living area, featuring a MODERN kitchen with granite peninsula with breakfast bar, dinette, living room, formal dining room, full laundry/utility room, and 3 large bedrooms, this apartment has everything you need and more. BONUS – parking for 4-5 cars plus school bus stop is right out front! Don’t miss the amazing opportunity! CLICK ON MULTIMEDIA for virtual tour, floor plan & more. (id:52581)
1161 4th Concession Rd W
Flamborough, Ontario
Experience the excellent craftmanship, reputation, and quality of this beautiful Northlander CSA-A277 Manufactured 50 x 26; Modular Home. Fabrication within a controlled environment along with Northlanders best-practices and policies, ensure rigid standards in accuracy are attained in all aspects. This year-round home features 2 bedrooms, 2 baths, office area, and in-suite laundry. The large kitchen is complete with an island and breakfast bar, along with adjacent dining room. The living room is separated from the kitchen with a beautiful Napoleon See-Through fireplace. Master bedroom includes a walk-in closet and ensuite bathroom, complete with Jacuzzi tub and standup shower. Second bath is 3pc with stand-up shower. Exterior features include a front and side wrap around deck with 12 x 18; Solarium at the back with an included pellet stove for heat when necessary. The second deck off of the kitchen sliding door is a 10 x 20 complete with hard top roof. Leaf filters installed on eavestroughs as well for easy cleaning. Hot Water Heater and Washer/Dryer Replaced Approximately 4-5 Years ago. All taxes & Land lease amounts are approximate and provided by Seller. Monthly Land Lease Approx. $806.00 includes Water and Sewage. Monthly Municipal water testing fee approx. $100.00 (id:52581)



