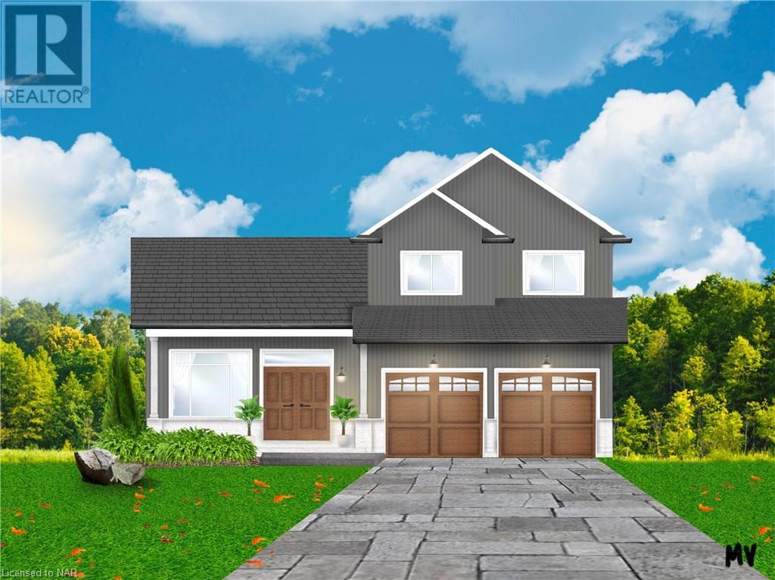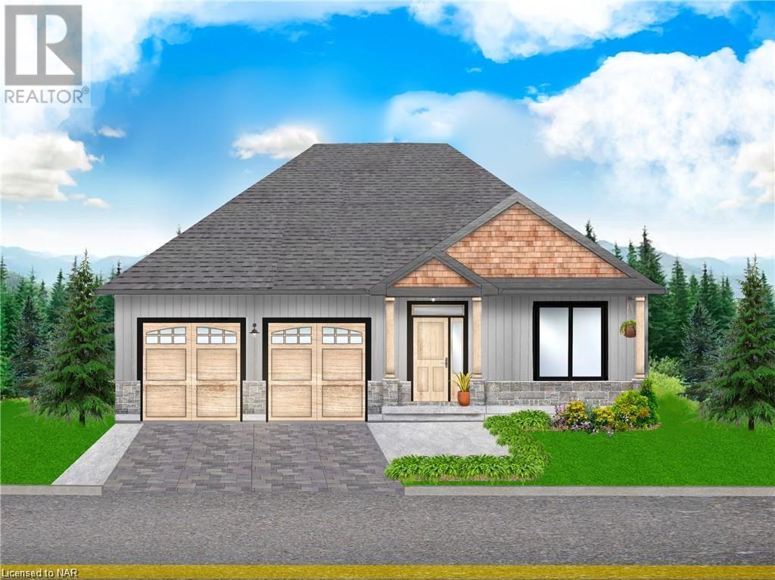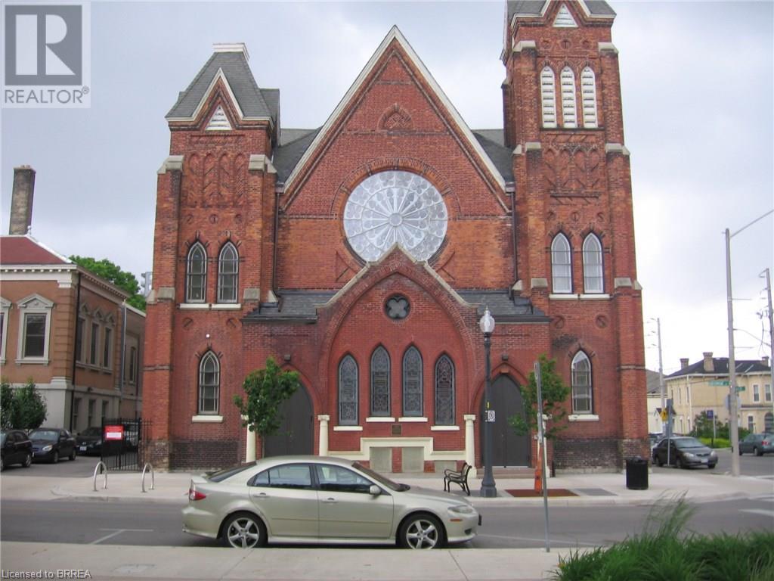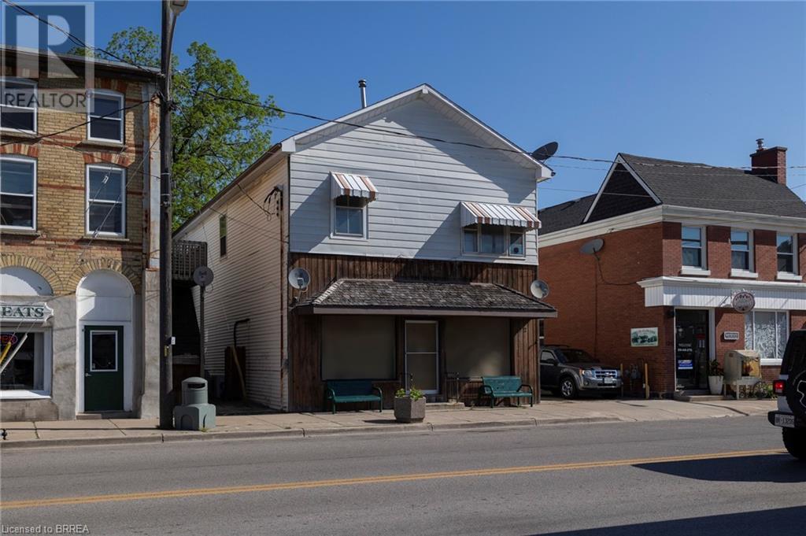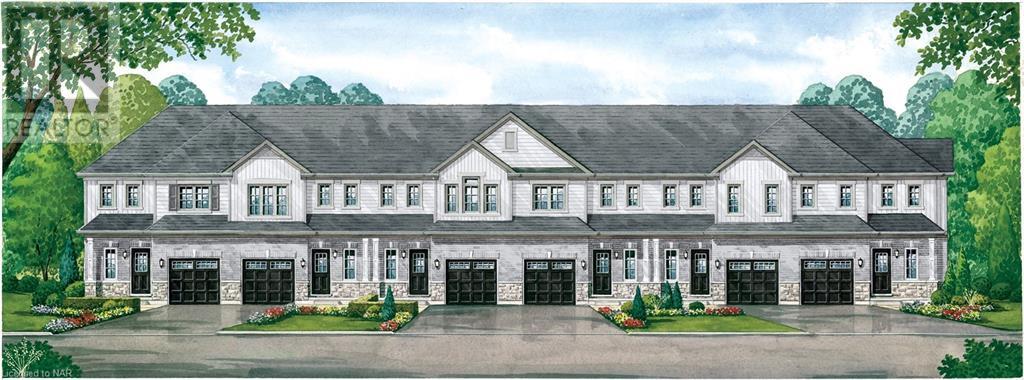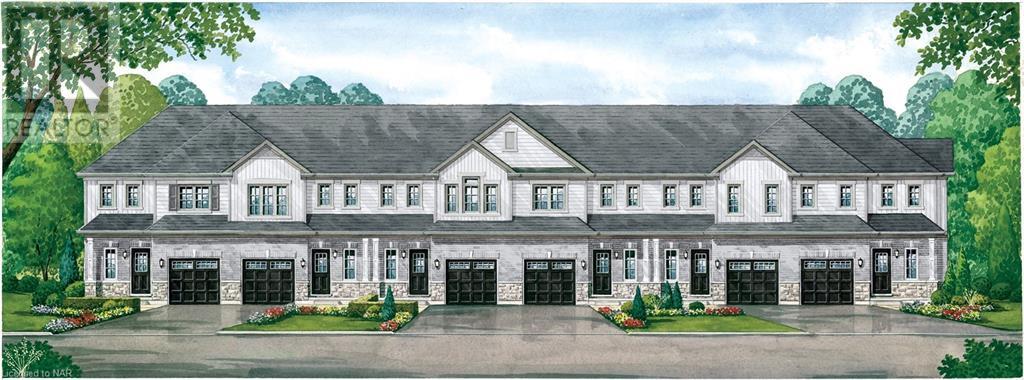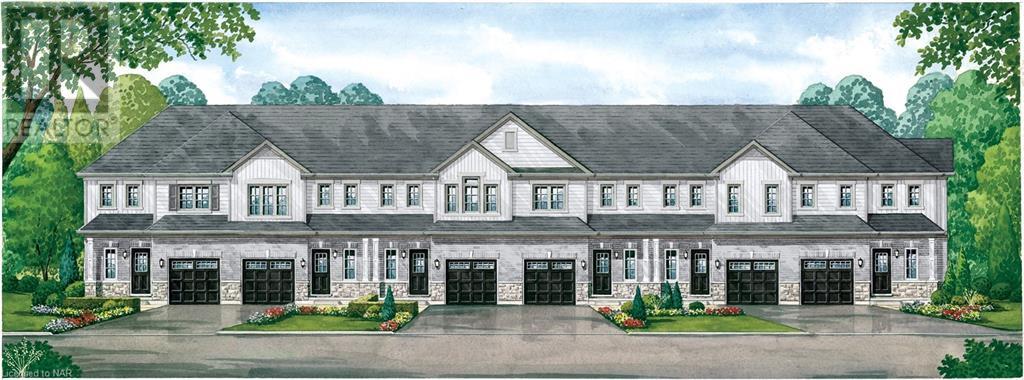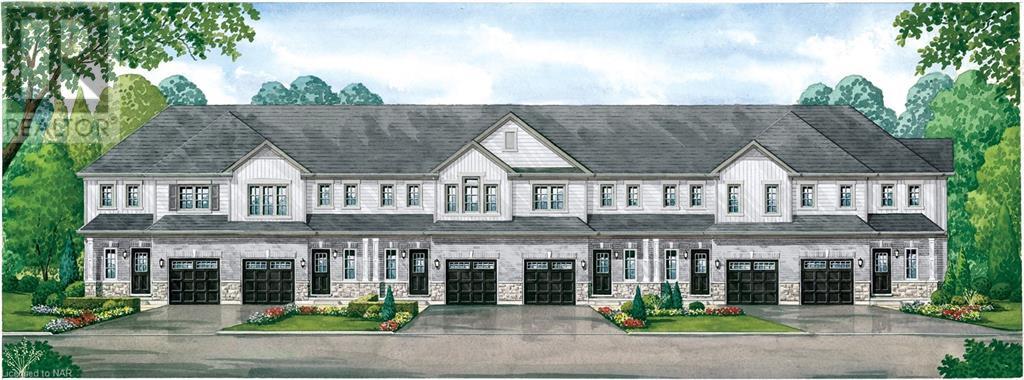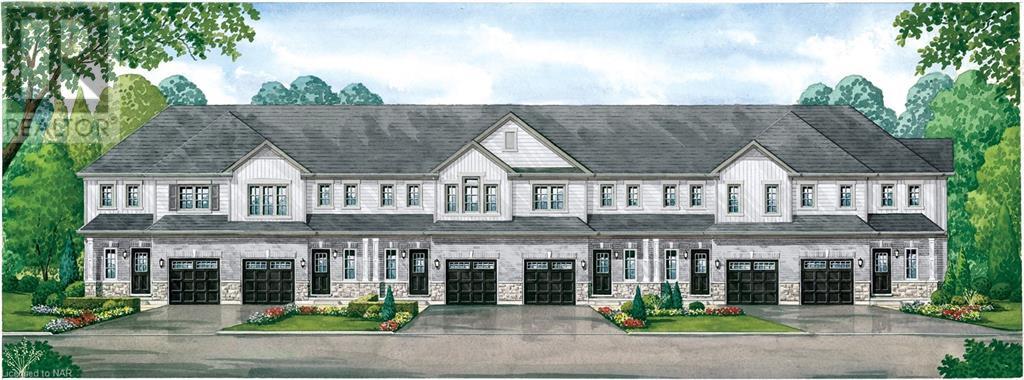Hamilton
Burlington
Niagara
4511 Miller Road
Port Colborne, Ontario
Attention nature enthusiasts, homesteaders, hunters, and mechanics, escape to the country! This large versatile rural property is the perfect retreat for you. This home was custom built by the original owners for a homesteading lifestyle and is situated on 37+ acres of mainly forested property. Features include engineered hardwood flooring and ceramic tiles throughout, 9' ceilings, large Pollard windows, wood burning fireplace in the living room, main floor laundry with adjacent shower room, and a separate dining room with patio doors to the covered rear porch. The primary bedroom features a walk in closet, electric fireplace, spacious spa-like ensuite with claw foot soaker tub and separate shower. An additional bedroom and den with French doors are located at the opposite side of the house with a 4 piece bathroom in between them. Newer insulated 30x50 barn (2018) is a mechanics dream with a car hoist, hydro and underfloor heating. The east side of the barn has stalls and opens up to fenced yards. Outdoor features include covered front porch, covered and fenced rear patio area and covered rear deck, green house, farm shop (she-shed), 18' teepee with heavy duty canvas (2022), portable toilet, 2 fenced areas for animals, chicken coops, ponds, and a large garden area. The basement is currently used for storage, but has high ceilings and is suitable for finished space. There is parking for multiple vehicles and an attached double garage with concrete apron. There is also a secondary access to the property from White Road. Convenient location central to Niagara Falls (12 min drive to new South Niagara hospital site), Welland (9min drive) and Port Colborne (9min drive).Whether you want to hunt deer and turkeys in your own forest, commune with nature walking the trails, go ATVing, grow your own food, raise livestock or simply enjoy living in a rural setting, this could be your opportunity to secure your place in agricultural zoning with a multitude of possibilities. (id:52581)
45 Canby Lot #1 Street
Thorold, Ontario
Premium Building Lot #1 of 3. Welcome to your dream home in the charming city of Thorold! This exquisite brand new, pre-built 2-storey detached home offers a perfect blend of modern living and timeless elegance. Situated in a peaceful and family-friendly neighbourhood, this property promises comfort, convenience, and sophisticated design. Step inside the well-designed layout, where the main floor offers generous living spaces, including a welcoming foyer, a bright and airy living room, and a separate dining area, perfect for entertaining guests or spending quality time with family. The second floor houses a lavish master bedroom, complete with an en-suite bathroom and a walk-in closet. The home offers two more well-appointed bedrooms on the upper level, providing ample space for family members or guests. These rooms can also be converted into a home office, gym, or hobby space. Act soon to customize your finishes inside and out. (id:52581)
45 Canby Lot 2 Road
Thorold, Ontario
Your dream home awaits on this new subdivision plan located on the outskirts of Thorold. Located in the heart of Niagara. Close to Niagara Falls, Welland, Fonthill and St. Catharines . This lot has a very large frontage of 69 feet which is extremely hard to find. Enquire today to get moving on your brand new home!! (id:52581)
65 George Street
Brantford, Ontario
ATTENTION INVESTORS!!!! 6% CAP RATE!! Located in the heart of Downtown Brantford next to Laurier Campus. This totally renovated church is fully occupied with 15 apartments (breakdown on Rent Roll) & 21 parking spaces. New electrical, plumbing, heating (2011), new Visman Boiler system (2022) - $30,000.00 & Brick/Cement work restoration (2019) - $25,000.00. (id:52581)
122 King Street
Burford, Ontario
Calling all investors, business owners and multi-generational home buyers. Please take note of 122 King St, Burford, a four-unit multi-purpose building located in the downtown core. Featuring a spacious up and down residential triplex with two spacious 2-bedroom upper units and a 2 bedroom, recently renovated lower unit. Out front is a commercial store front, currently rented for 2024 for food take-out. The entire property is currently leased out; the three residential units to long standing, and in-good-standing tenants. The commercial unit is a brand-new tenant on a short-term lease currently. This rare find is zoned HA-C4 with numerous uses permitted, including retail, office, daycare, grocery store, floral shop, pharmacy, restaurant, school etc. Current monthly gross income of $3,931.64 but increasing in September by LTB guidelines. Great main street exposure and terrific traffic count coupled with and an expanding local population give increased future demand for this type of property and located just 10 mins to Hwy 403, 10 mins to Brantford, 10 mins to Paris. Book your private viewing now before this opportunity passes you by. (id:52581)
Block B Lot 8 Louisa Street
Fort Erie, Ontario
Presenting the Ridgemount model at 8 Louisa Street, Fort Erie—a pinnacle of contemporary luxury crafted by Ashton Homes (Western) Ltd. This preconstruction promises a first-owner experience with its 3-bed, 2-bath, 2-storey design. The main floor, hosting a kitchen, dining room, and great room, provides ample space for daily living and entertaining. Convenience meets elegance with an attached garage, private driveway, and enduring materials like brick and vinyl siding. Meticulous design extends to the foundation—poured concrete—and the roof adorned with asphalt shingles. Municipal services and proximity to highways, schools, and recreational facilities ensure seamless living. Immerse yourself in serenity in the rural locale, coupled with easy access to beaches and lakes for outdoor pursuits. The unfinished basement invites customization, allowing you to tailor the space to your preferences. Experience a harmonious blend of sophistication and functionality at the Ridgemount model—your key to modern living. (id:52581)
Block B Lot 10 Louisa Street
Fort Erie, Ontario
Presenting the Kraft Model, an exciting new construction prospect at 10 Louisa Street, Fort Erie, Ontario, nestled in the coveted Crescent Park area. Crafted by Ashton Homes (Western) Ltd., this visionary project guarantees you the distinction of being the first owner of a contemporary, meticulously designed home, epitomizing the essence of modern living. Envision a spacious 2-story layout housing 3 bedrooms and 2 bathrooms. The main floor unveils a thoughtfully planned kitchen, dining room, and an expansive great room—offering ample space for daily life and entertaining. Revel in the convenience of an attached garage and a private single-wide asphalt driveway, providing parking for two vehicles. Will be constructed with premium materials, including durable brick and vinyl siding, an asphalt shingle roof, and a robust poured concrete foundation, this new construction residence promises a blend of durability and style. Anticipate the ease of municipal water and sewer services, along with access to cable, high-speed internet, electricity, natural gas, and telephone services. Set amidst serene rural surroundings, this new construction project invites you to embrace the prospect of a brand-new home tailored to modern living. Immerse yourself in the excitement of this freshly built residence, designed to provide comfort, convenience, and a vibrant living experience. (id:52581)
Block B Lot 9 Louisa Street
Fort Erie, Ontario
Introducing the Kraft Model – an extraordinary opportunity for your dream home at 28 Louisa Street, Fort Erie, Ontario, in the sought-after Crescent Park locale. Crafted by Ashton Homes (Western) Ltd., this avant-garde project ensures you become the proud first owner of a contemporary masterpiece, embodying the epitome of sophisticated modern living. Picture a sprawling 2-story layout boasting 3 bedrooms and 2 bathrooms. The main floor unfolds an intelligently designed kitchen, a stylish dining room, and an expansive great room – perfect for both everyday living and entertaining. Revel in the convenience of an attached garage and a private single-wide asphalt driveway, providing parking for two vehicles. Will be built with top-tier materials, including enduring brick and vinyl siding, an asphalt shingle roof, and a robust poured concrete foundation, this new construction promises a seamless blend of durability and style. Anticipate the ease of municipal water and sewer services, coupled with access to cable, high-speed internet, electricity, natural gas, and telephone services. Nestled in tranquil rural surroundings, this new construction gem invites you to seize the opportunity for a brand-new home that perfectly aligns with your modern lifestyle. Immerse yourself in the allure of this freshly built residence, designed to deliver unparalleled comfort, convenience, and a vibrant living experience. Elevate your living standards – claim your spot in the Kraft Model today! (id:52581)
Block B Lot 12 Louisa Street
Fort Erie, Ontario
Welcome to the Crescent model at Lot 12 Louisa Street, Fort Erie, Ontario, situated in the tranquil Crescent Park area. This is a new construction project by Ashton Homes (Western) Ltd., ensuring that you will be the first owner of a modern and well-designed home. The property features a 2-storey layout with a total of 3 bedrooms and 2 bathrooms, providing ample space for everyday living and entertaining. It includes a kitchen, dining room, and a great room on the main floor. The convenience of an attached garage and a private single-wide asphalt driveway, offering parking space for two vehicles, adds to the appeal. Will be constructed with durable materials such as brick and vinyl siding, asphalt shingles for the roof, and a poured concrete foundation, this home promises longevity and low maintenance. Connected to municipal water and sewer services, it also has access to cable, high-speed internet, electricity, natural gas, and telephone services. Enjoy the peaceful surroundings of this rural area, close to beaches and lakes, perfect for outdoor recreational activities. The property's unfinished basement presents an opportunity for customization and additional living space, allowing you to personalize the home according to your needs and preferences. (id:52581)
Block B Lot 11 Louisa Street
Fort Erie, Ontario
Esteemed Ridgemount model, gracefully situated at 11 Louisa Street in the Crescent Park enclave of Fort Erie, Ontario. A testament to exquisite design and modern luxury, this distinguished residence, crafted by Ashton Homes (Western) Ltd., beckons as an opulent sanctuary awaiting its inaugural owner. Unveiling a meticulously curated 2-storey layout encompassing three bedrooms and two bathrooms, the main floor unfolds into an expansive kitchen, a sophisticated dining domain, and an inviting great room. Seamless elegance and functionality converge to create a haven for both daily living and grand entertaining. Appreciate the convenience of an attached garage and a private single-wide asphalt driveway, ensuring space for two vehicles. Will be constructed with premium materials, including brick and vinyl siding, an asphalt shingle roof, and a robust poured concrete foundation, this residence epitomizes enduring quality with minimal maintenance. Avail yourself of essential services like municipal water and sewer connectivity, complemented by amenities such as cable, high-speed internet, electricity, natural gas, and telephone services. Nestled within the tranquility of a rural landscape, with proximity to beaches and lakes, the property provides a serene backdrop for outdoor pursuits. The potential for customization within the unfinished basement amplifies the allure, presenting a canvas to tailor the home to distinctive preferences. Elevate your lifestyle and embrace the epitome of sophistication at the Ridgemount model. (id:52581)



