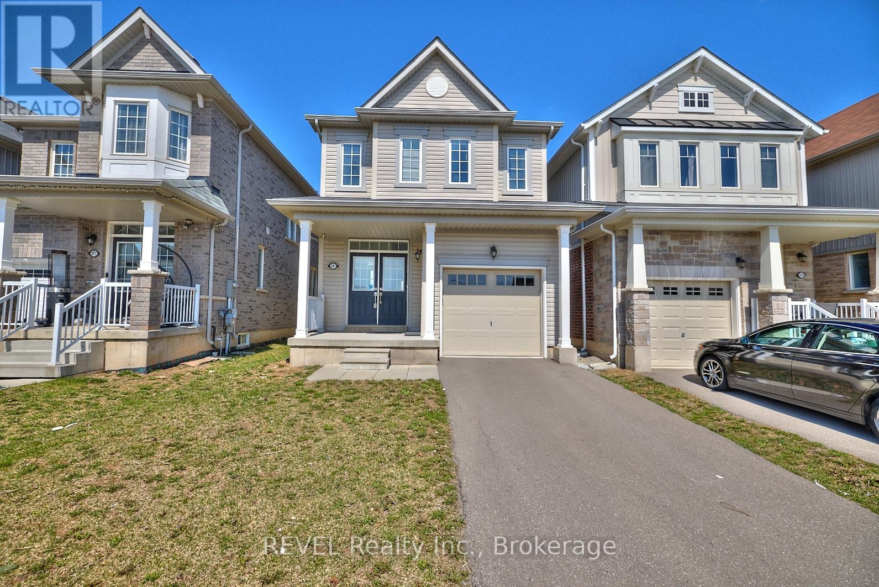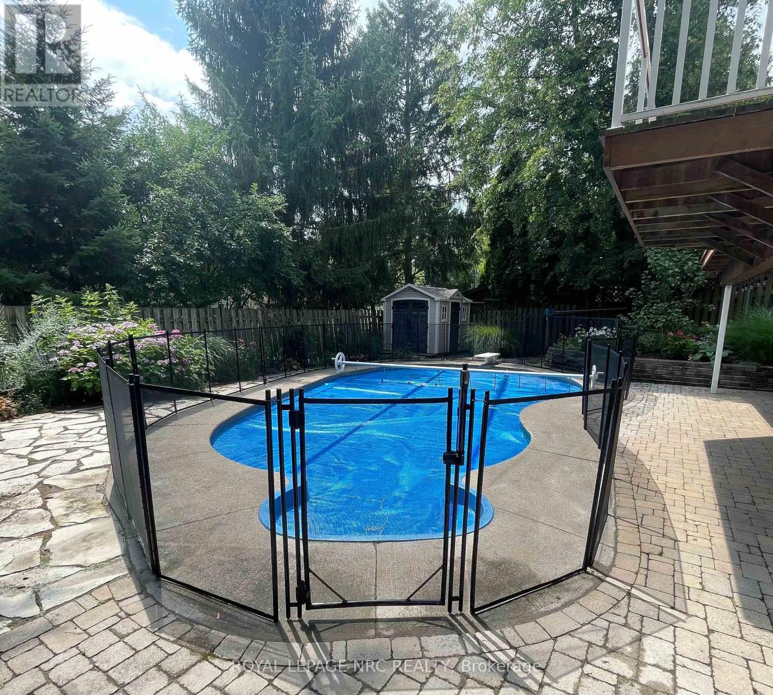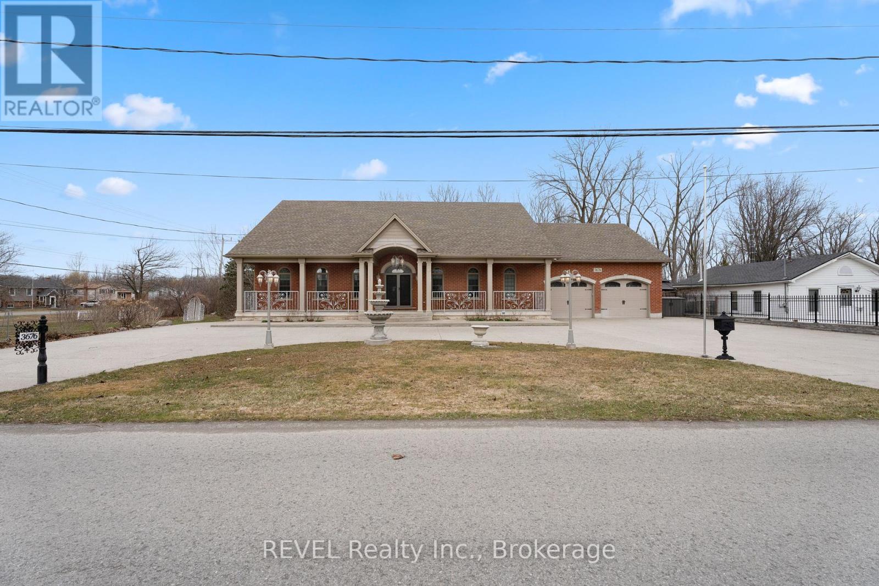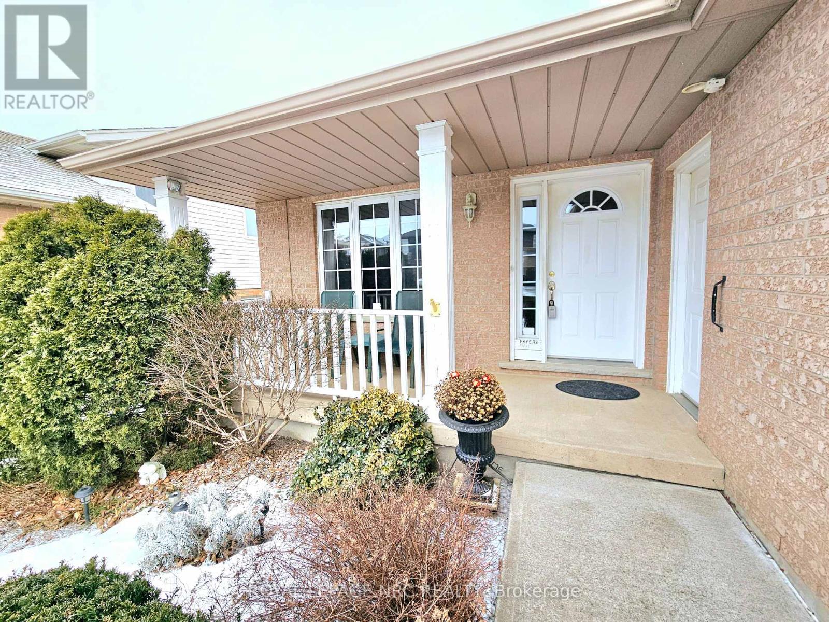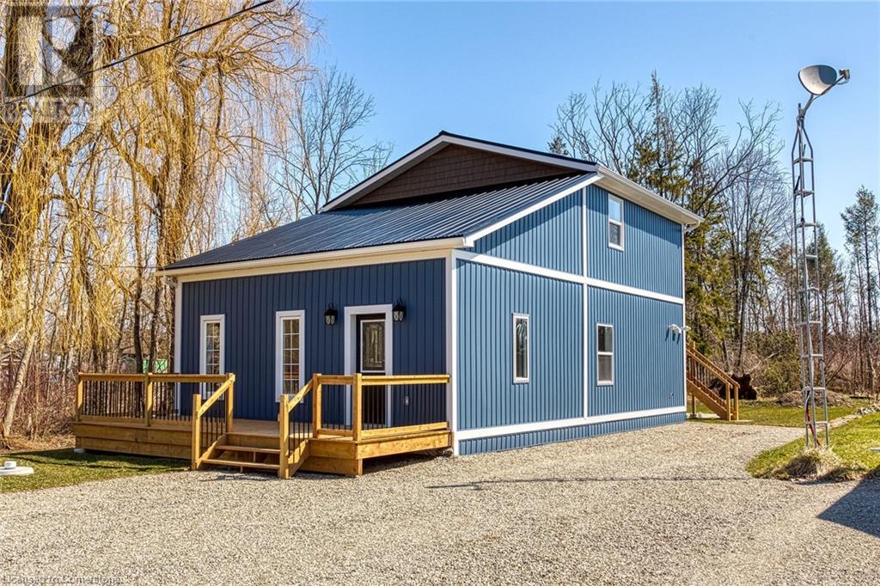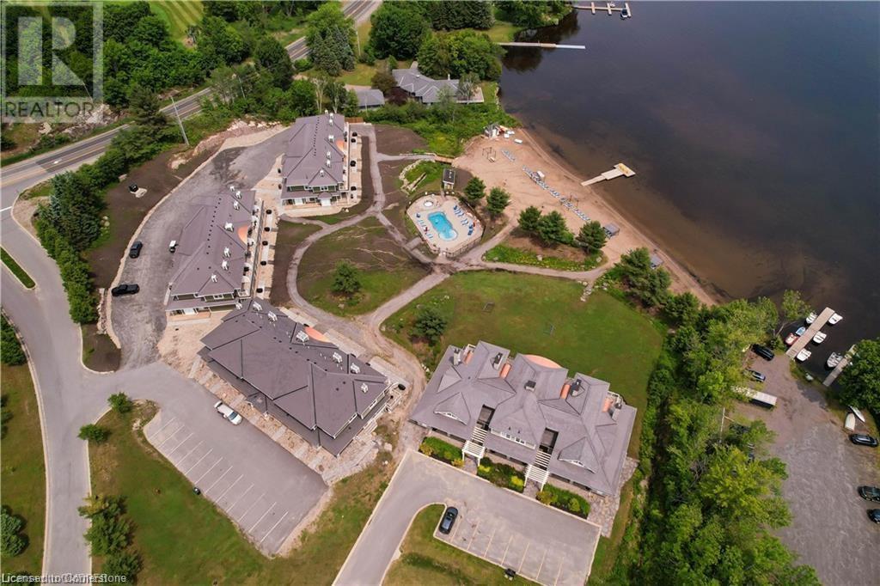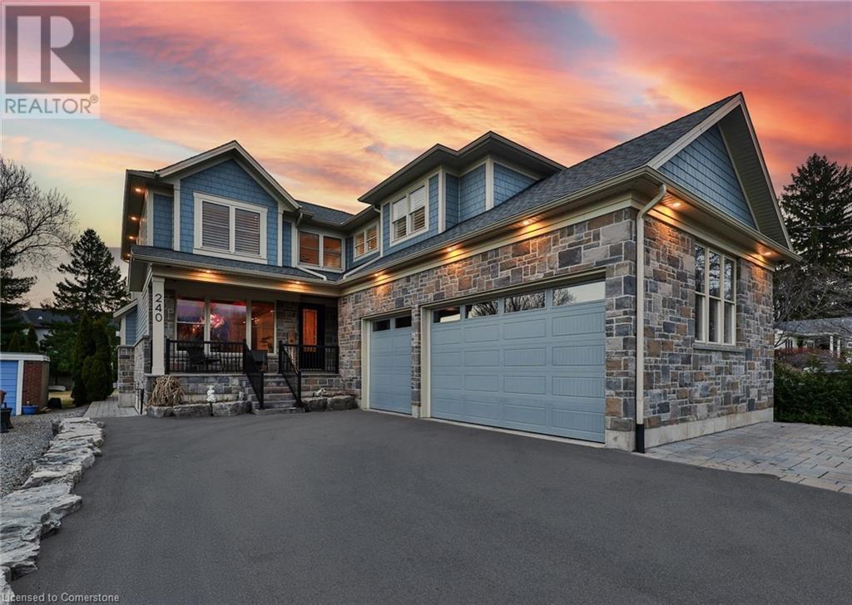Hamilton
Burlington
Niagara
8767 Sourgum Avenue
Niagara Falls (222 - Brown), Ontario
Welcome to your dream home in the heart of Niagara Falls! This beautiful 3-bedroom, 3-bathroom detached gem is packed with thoughtful designs throughout. Step into an elegant open-concept layout with hardwood floors throughout the main living spaces and sleek ceramic tiles in the kitchen and bathrooms. The kitchen is a chef's delight, featuring a quartz countertop island, stainless steel appliances, and crisp cabinetry. The living and dining areas are filled with natural light, enhanced by designer light fixtures and modern accents. Upstairs, the plush carpeted bedrooms provide warmth and comfort, with the spacious primary suite featuring a private en-suite bathroom and large walk-in closet. The bathrooms are complete with contemporary finishes, ceramic tiling, and polished chrome fixtures. A conveniently located laundry completes this second-story level. The basement offers high ceilings and a bathroom rough-in, ready for you to make it your own. Outside, enjoy a large backyard with room for entertaining or relaxing. This home also features a garage with direct entry, a paved driveway, and energy-efficient windows throughout. Conveniently located near parks, schools, and all amenities, this home combines style, comfort, and convenience. (id:52581)
11 Forest Hill Crescent
Pelham (662 - Fonthill), Ontario
Custom built executive 2 story solid brick home with ground level walkout basement An abundance of natural light and warmth from the oversized windows and skylights. Rain windows have been installed to decompress and offer restorative calm in the kitchen and bathrooms. A serene backyard escape with an in ground crescent shaped pool ( including a custom removable gate) covered fire pit to gather with friends and family and fully fenced backyard surrounded by mature trees located on a cul-de-sac in a desirable and established neighborhood in Fonthill. Walking distance to Wood stream Park, the Steve Bauer Trail, highly rated schools, in the heart of downtown Fonthill establishments, shopping, dining, the Farmers Market, Bandshell Summer Concert Series, and the library adds convenience and effortless school drop offsThe expansive main floor includes a vaulted ceilings with skylights, modern updated European kitchen overlooking the calming backyard escape.Primary suite with walk-in custom closets and luxurious ensuite including tiled walk in, rainfall shower with bench to decompress at home. Basement includes a walkout entrance, additional bedroom and home office (or yoga studio and gym) and 3 piece beautifully updated bathroom. This option allows privacy, functionally and is a home that grows with you. Updates include; Nordic Windows (majority replaced) including kitchen and bathroom rain windows, House painted in Benjamin Moore Swiss Coffee, Culligan Water system professionally installed, Hardwood throughout the home (carpet free). (id:52581)
6 Stephenson Court
Thorold (556 - Allanburg/thorold South), Ontario
Welcome to 6 Stephenson Court! This beautiful 3-bedroom, 2-bath split-level home, located in the growing Thorold South area, is truly move-in ready. The main floor features engineered hardwood (installed in 2019) and an open layout with sloped ceilings, connecting the living and dining areas. The large front window allows an abundance of natural light, brightening up the space. The eat-in kitchen, also on the main floor, is equipped with upper cove lighting and plenty of counter space. Upstairs, you'll find three bedrooms with newer windows (2023) and a newly renovated bathroom (2024). The spacious family room, complete with a wet bar and gas fireplace, opens to your large backyard, which is enclosed by a new fence (installed in 2023 and 2024). The basement rec room also features a gas fireplace and provides access to the attached garage. (id:52581)
4 - 88 Lakeport Road
St. Catharines (438 - Port Dalhousie), Ontario
**Discover Your Dream Home at 88 Lakeport Rd., Port Dalhousie**Experience the best of Niagara with this ideally located townhouse. Nestled overlooking the Henley, you're just minutes from the highway and steps away from scenic walking trails, beach, public transit, professional services, shopping, and dining options.This immaculate 2-storey townhouse boasts a spacious design that's perfect for modern living. Enjoy an updated kitchen, gorgeous hardwood floors, and a fully finished basement- everything you need to create your perfect home! The main floor has been beautifully updated, bright and welcoming space. Revel in the warmth of a gas fireplace, and step outside to your back patio equipped with an automatic awning perfect for outdoor entertaining. Retreat to the oversized primary bedroom with a convenient walk-through closet and ensuite. You'll also find a peaceful covered balcony to unwind on, two additional generous bedrooms with ample closet space, and a well-appointed 4-piece bathroom on the second floor, complete with a convenient laundry area.The fully finished basement offers a large recreation room and an additional 3-piece bath, along with utility and storage space to meet all your needs. Don't miss out on this exceptional opportunity schedule your visit today! (id:52581)
3676 Rebstock Road
Fort Erie (335 - Ridgeway), Ontario
Step into unparalleled luxury with this stunning 3+2-bedroom, 3.5-bathroom masterpiece, offering1883 square feet of living space. Located in a highly sought-after neighbourhood, this home effortlessly combines comfort, style, and convenience. An entertainers dream and a family's sanctuary all in one. As you walk through the front door, you'll be greeted by an open-concept floor plan that seamlessly connects the living, dining, and kitchen areas. Whether you're hosting intimate gatherings or lively celebrations, this layout sets the perfect stage. The gourmet kitchen is a chef's paradise, featuring sleek countertops, top-of-the-line stainless steel appliances, and abundant cabinet space to store everything you need for your culinary creations. Picture yourself preparing meals while enjoying quality time with loved ones in the adjacent dining area it's the heart of the home. The expansive primary suite is your personal retreat, offering a spa-like ensuite and a walk-in closet. The additional bedrooms, provide ultimate flexibility for family, guests, or even a home office or creative space. The true showstopper? Step outside into your own private oasis. The beautifully landscaped backyard is perfect for sun-soaked days by the sparkling pool or hosting summer BBQs. The pool house, with its own bathroom, adds an extra layer of convenience and leisure, making this space ideal for relaxation, entertaining, or as a guest retreat. And there's more! With the purchase of this exceptional home, you'll also receive the vacant lot right next door. This added bonus provides endless possibilities, expand your dream home, create a lush garden, or explore investment opportunities. Conveniently located near top-rated schools, parks, shopping, dining, and major commuter routes, this home offers the perfect balance of luxury and lifestyle. Don't miss out on your chance to own this extraordinary property. It's not just a home; it's a lifestyle. (id:52581)
706 - 162 Martindale Road
St. Catharines (453 - Grapeview), Ontario
Stunning Renovated Condo in Grenadier Place!Discover modern elegance in this beautifully updated condo, where floor-to-ceiling windows fill the space with natural light and showcase breathtaking views of Four Mile Creek and the surrounding nature areas. The thoughtfully designed interior features a fully renovated kitchen and bathroom, complete with a luxurious jet tub and a separate shower stall.Enjoy the convenience of in-suite laundry, a dedicated storage room, an indoor parking space, and an additional locker.Grenadier Place offers exceptional amenities, including a newly upgraded party room, a guest suite, a fully equipped gym, and a pool (currently under renovation). Recent updates to all common areas ensure a stylish and well-maintained living environment.Ideally located close to highways, shopping, and everyday conveniences, this condo offers both comfort and accessibility.Don't miss this opportunity schedule your private viewing today! (id:52581)
13 Kenmir Avenue
Niagara-On-The-Lake (105 - St. Davids), Ontario
Experience luxury! 13 Kenmir Ave isn't just a place to live - it's a statement. Impeccable curb appeal, sweeping views of the Niagara Escarpment, Lake Ontario, and Toronto Skyline, this home offers an unparalleled lifestyle. Spanning over 4,433 finished sqft, it blends beauty with functionality, designed for those who appreciate the finest in craftsmanship and design. As you arrive, a striking concrete driveway with exposed aggregate leads you to a grand entrance, setting the tone for what lies beyond. Upon entry, the home welcomes you to your lower level with soaring ceilings and an open, airy feel. Offering a bright office, laundry area with a side door exit, full bathroom, and a spacious kitchen perfect for everyday living. Upstairs, a chefs kitchen awaits, accompanied by another laundry room, a spacious primary bedroom retreat and spa-like ensuite. Two additional bedrooms with a shared main bathroom complete the second floor. Patio doors lead from the kitchen to a covered deck, perfect for entertaining family and friends. The third level is an entertainer's dream, featuring a stunning great room, complete with a balcony to savour the spectacular views. An additional bedroom and full bathroom provide even more comfort and space. This home boasts a total of 4 bedrooms, plus an office, and 4 full bathrooms, ample space for your family's every need. With the added convenience of 2 kitchens and 2 laundry rooms, the perfect setup for multi-generational living. Enjoy the perfect balance of privacy and togetherness. Concerned about stairs? No problem! 13 Kenmir is equipped with a private elevator, providing access from the garage to all three floors, ensuring ease of movement throughout the home. Located in the beautiful village of St. Davids, this stunning residence is just steps from world-class wineries, local shops, and a short drive to Historic Old Town Niagara-on-the-Lake and the world-famous Niagara Falls. (id:52581)
8075 Citation Road
Niagara Falls (213 - Ascot), Ontario
Welcome to 8075 Citation Road in Niagara Falls! This entire home is for lease for total privacy and comfort. This charming 5 bedroom home plus den offers a comfortable and spacious living environment. The property exudes warmth and style. The open-concept kitchen seamlessly flows into the backyard deck, perfect for outdoor entertaining or relaxation. The fenced-in backyard offers added privacy and security, making it an ideal space for families or those with small pets. Featuring two full bathrooms. Enjoy beautiful hardwood floors and a convenient laundry area ensuring ease of daily living. Don't miss the opportunity to make this lovely house your home! Great neighborhood close to all shopping amenities, HWY access and Public transportation. So much to offer! Lets have a look today!! (id:52581)
22 Siddall Road
Dunnville, Ontario
Exquisitely updated, Beautifully finished 3 bedroom, 2 bathroom Lowbanks “Lakehouse” situated on 49’ x 145’ lot on sought after, quiet Siddall Road with access to gorgeous sand beach & partial lake views. Absolutely no work to do – professionally renovated from top to bottom over the past 12 months highlighted by steel roof, premium vinyl sided exterior, welcoming front deck, large back deck, & upper level deck with walk out from 2nd floor, spray foam insulation throughout, new wiring & 200 amp panel, plumbing, drywall, fixtures, helical pile foundation, new furnace, A/C, & on demand HWH, windows, doors, fibre optic internet/cable, & more! The flowing interior layout offers over 1400 sq ft of distinguished living space featuring family room with vaulted ceilings, exposed wood beams, & floor to ceiling stone fireplace, eat in kitchen with quartz countertops & backsplash, dining area, desired MF bedroom, & 3 pc MF bathroom. The upper level includes 2 spacious bedrooms, laundry room, & 4 pc bathroom. Conveniently located minutes to boat launch, provincial park, & easy access to Dunnville amenities. Relaxing commute to Niagara, Hamilton, or the GTA. Rarely do properties in this location come available for sale. Call today for your private viewing & to Experience & Enjoy all that Lake Erie Living has to Offer. (id:52581)
1869 Hwy 118 W Unit# Bhvb201
Bracebridge, Ontario
Welcome to Touchstone Resort Muskoka! Just minutes outside of Beautiful Bracebridge, this breathtaking Resort is located on the prestigious Lake Muskoka. Bright, fully furnished, 657 sqft, 1 Bedroom, 1 Full Bathroom villa is the perfect Four Season Escape for your family! Spectacular waterfront views from your private deck with burner grill & just steps from the private beach, you will enjoy the sunlight almost all day around. This unit features high-speed Internet, ensuite laundry & a gas fireplace. Touchstone Resort offers a fully managed rental program for this investment. The resort fully manages a rental program from which you can benefit. After a long day of playing at the park, tennis courts and swimming at the pool/private beach, or winter fishing/skating on the lake you can dine at your choice of 2 gourmet restaurants in the resort (or making your own grill meal on your terrace), and get a massage at the luxurious spa. Private parking included. (id:52581)
140 Burkholder Drive
Hamilton, Ontario
Charming 2+2 bedroom, 2-bathroom bungalow in a prime location, just minutes from schools, amenities, and easy highway access. This home features a bright and inviting main floor, a walkout concrete front porch, and a side entrance leading to a fully finished basement perfect for extra living space or potential in-law setup. The basement includes a spacious bedroom, full bathroom, and ample storage. Outside, enjoy a detached double car, insulated heated garage and a backyard with endless possibilities for your personal touch. Dont miss this incredible opportunity to own a home in a sought-after neighbourhood! (id:52581)
240 Pine Cove Road
Burlington, Ontario
This four-bedroom home with 4,650sqft of living space sits in prestigious Roseland on a 200ft deep nicely landscaped lot less than 500 meters from the lake and a pleasant stroll into vibrant downtown Burlington with its waterfront trails, restaurants, and cafes. Built in 2021 with a family-friendly open plan layout, the home is modern and rich with subtle details while having the warmth of craftsman-installed white oak hardwood flooring throughout with herringbone accents. The Kitchen is the heart of this home and open to the Great Room. A chef’s delight with a large centre island and breakfast bar and oversized patio doors opening onto 1,250sqft of outdoor entertainment space overlooking the rear lawns. The main level also has a formal Dining Room and a Laundry Room, Mud Room, and 2pc Powder Room, all with heated floors. On the second level, the Primary Suite extends across the full width of the rear of the property with oversized windows overlooking the rear gardens and boasts his n hers walk-in closets and a luxurious 5pc bathroom with heated floors, oversized glassed-in shower, and a freestanding tub. Bedroom two also has its own 3pc en-suite bathroom and Bedrooms three and four share a bathroom. The fully finished lower level has oversized windows and features a Recreation Room, a Media Room, a Den, a convenient 3pc Bathroom, and a walk-up to the 3-car garage with a 13ft ceiling and epoxy finished floor. Within highly respected Tuck and Nelson school boundaries on one of south Burlington’s most walkable tree-lined streets, this one should be on your list (id:52581)


