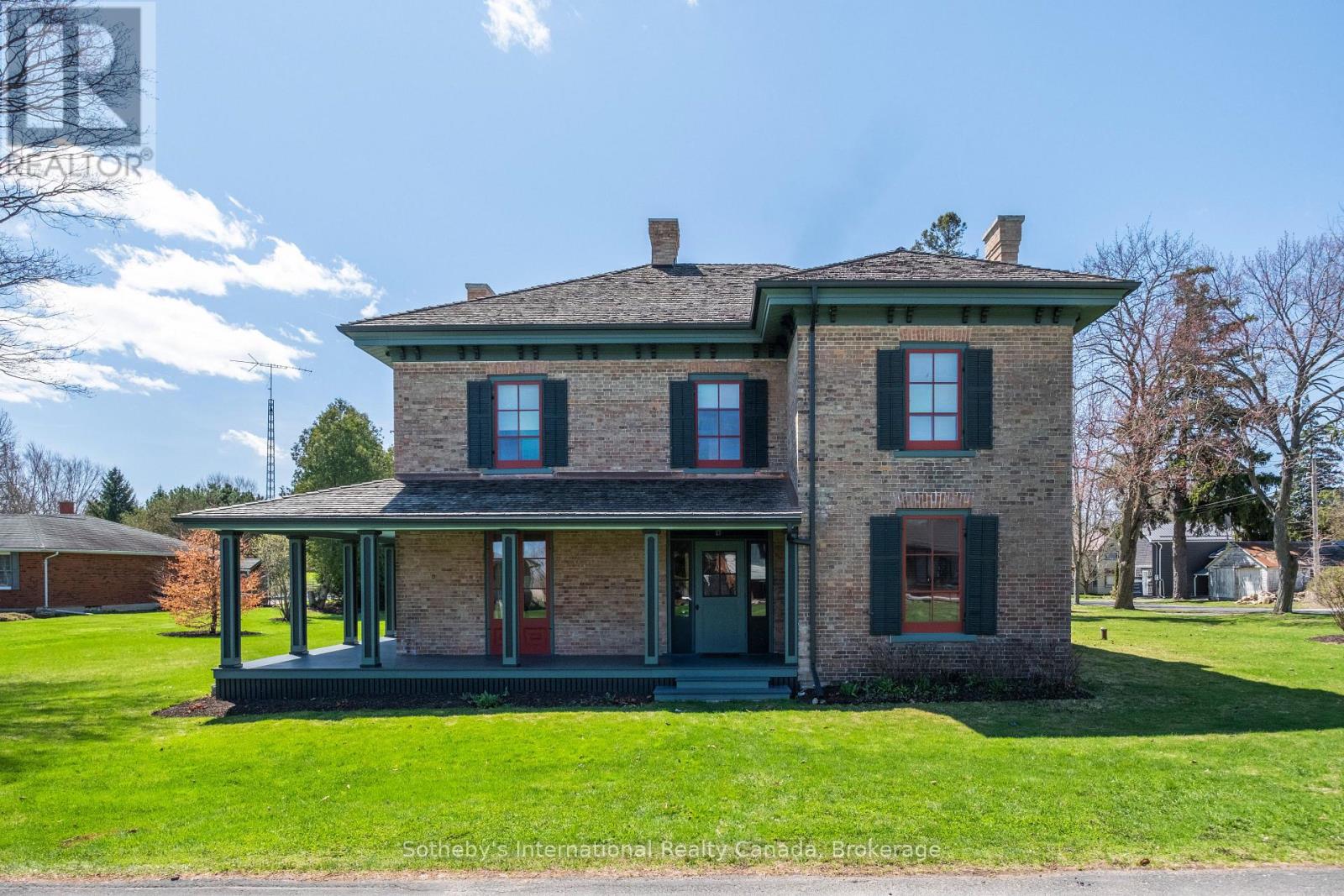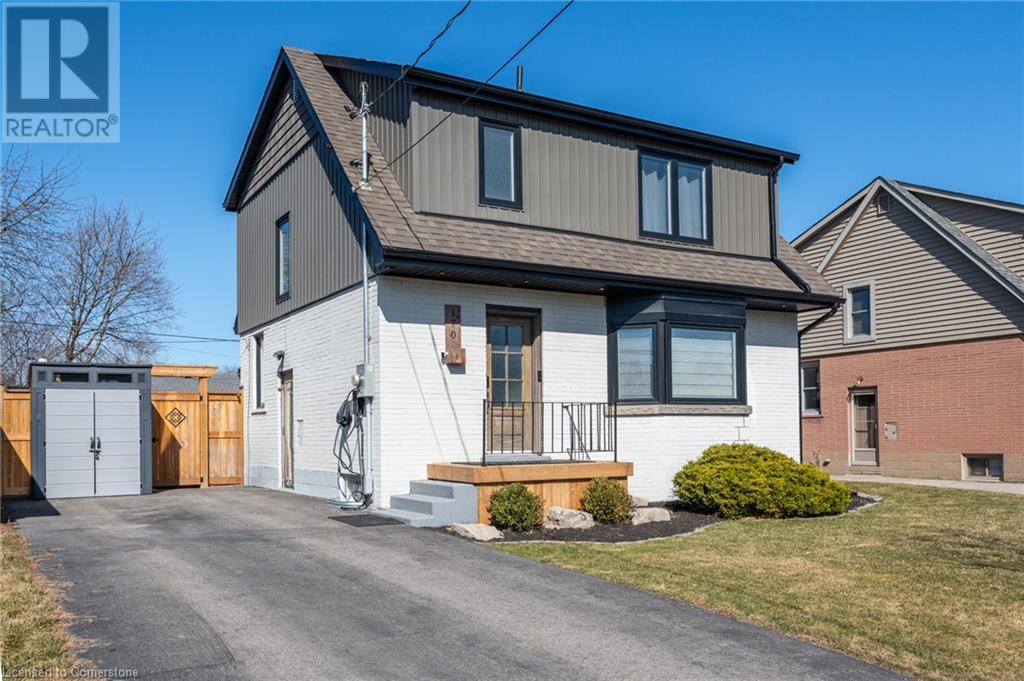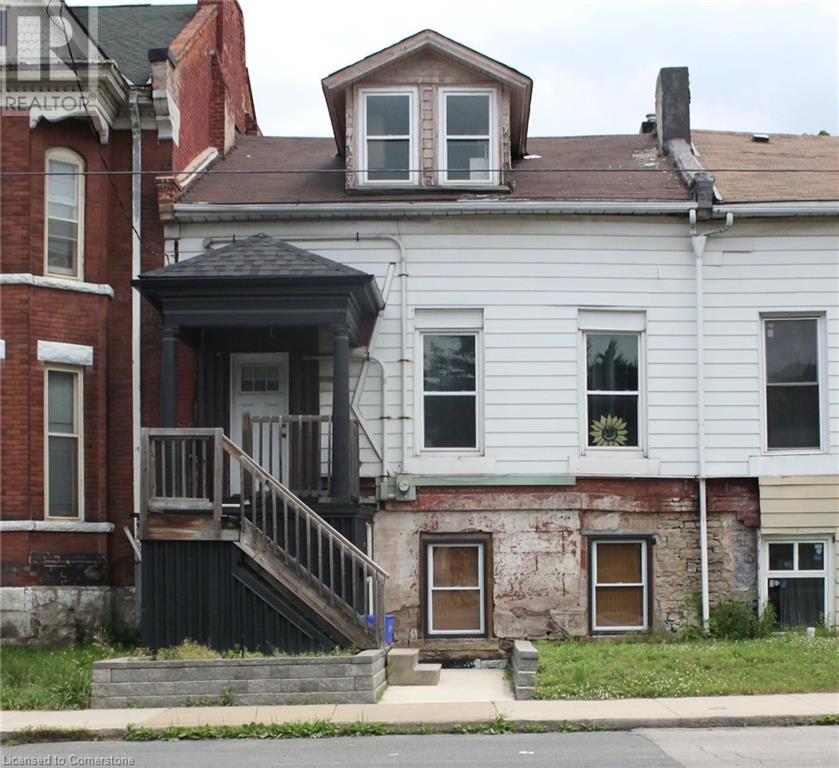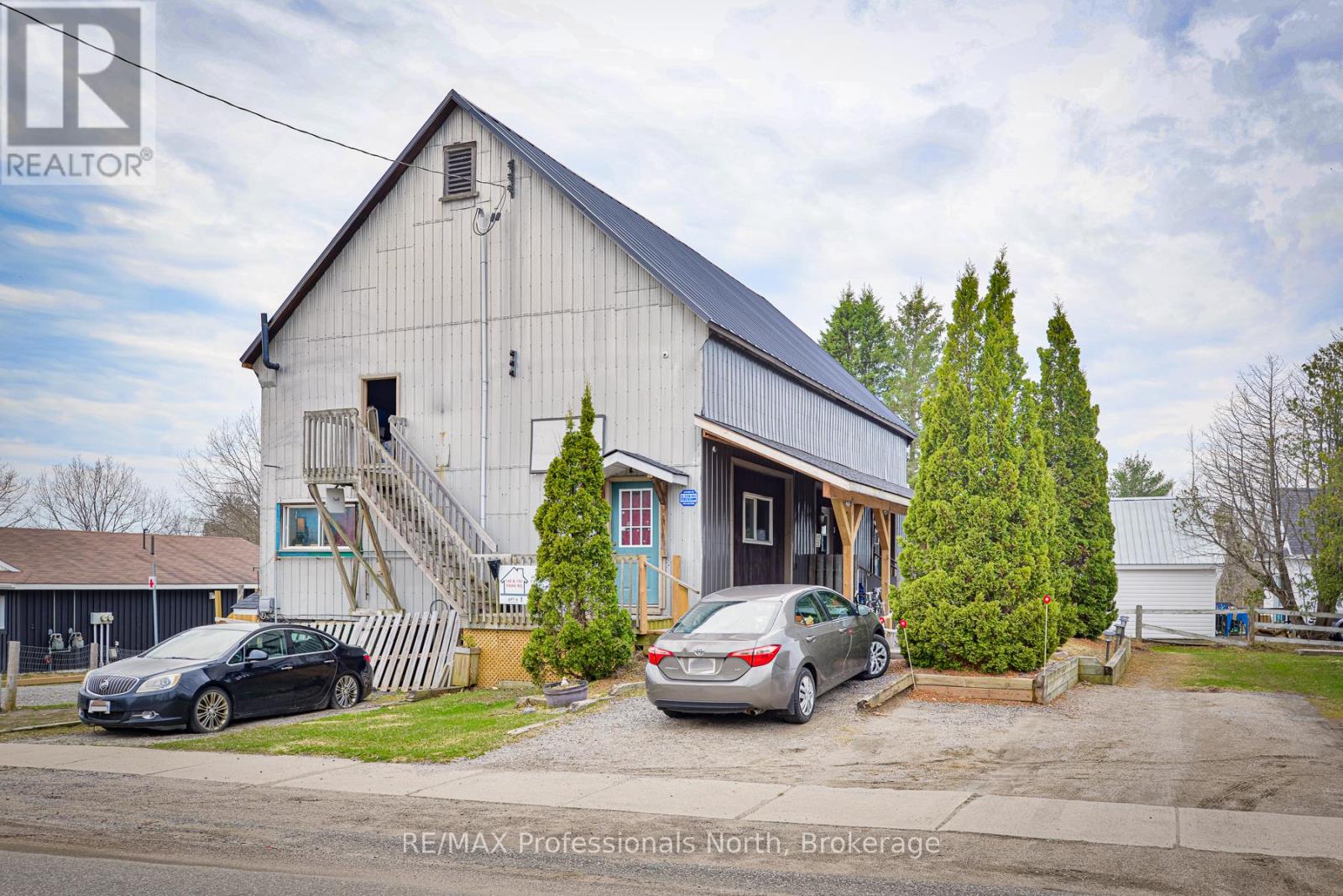Hamilton
Burlington
Niagara
22 Lamport Street
Norfolk (Vittoria), Ontario
Welcome to 22 Lamport St. Known as the McInnes/Wotten Residence or Maplelodge, this fully restored, period correct, circa 1872 home in the Picturesque style is notable for its connection to the influential McInnes family and local physician Dr. McInnes. The house embodies the rich social and architectural heritage of Vittoria, a tranquil hamlet founded in 1796 as Tisdales Mill and renamed in 1813 to commemorate the Battle of Vittoria during the Napoleonic Wars. Perfectly situated on a manicured 1/2 acre lot the home is a testament to a bygone era when Vittoria was the capital of the London District of Upper Canada. The level of detail in this restoration is without compromise. Repointed chimneys, cedar shake roof, copper flashings, custom windows and storms with original glass, original pine and oak floors, original hardware, trim, doors, stair case, multiple fireplaces, modern kitchen and bathrooms, and the list goes on. The 3,255sqft, 2 story masterpiece has 4 bedrooms and 3 bathrooms with large principal receiving rooms on the main floor, 10' ceilings, 2nd floor laundry, private study and detached carriage house. Garden doors lead to the wrap around front/side porch with beautiful southern exposure views of the property. A national treasure that has been restored to all its original beauty located 5 km from the shores of Lake Erie, this home is a once in a lifetime opportunity. Elegant yet understated in a way that only an historic Upper Canada home could be. We invite you to step back in time with a visit to this outstanding property. Cap off the tour with lunch at one of the beach front restaurants in nearby Port Dover and we guarantee you will fall in love.... (id:52581)
1060 Brook View Avenue
Burlington (Bayview), Ontario
Charming 3 bedroom detached Aldershot bungalow with stunning views of the Royal Botanical Gardens' Hendrie Valley! This home is bright and cheerful and has been lovingly maintained by one family. Pride of ownership is apparent. With 3 bedrooms, a kitchen, dining and living room all on one level, you will find the layout both practical and inviting. The basement offers some additional living and storage space that can be further developed. Find a rough in and plumbing for a 3 pc bath in the basement along with access to the garage and a bedroom and storage room that could be further developed. The roof was replaced in 2013 and came with a 25 year warranty. The lot provides a beautiful and peaceful sanctuary for those who love nature. Bird watching is a frequent activity for those in this neighbourhood as the RBG is home to a diverse range of species due to its various habitats. This location offers a rare opportunity to escape the city while still having easy access to all its conveniences. Jump on the highway or train at the GO Station, or walk to historic Easterbrooks, popular Cherryhill Gate and concerts in the garden at the RBG! (id:52581)
170 West 32nd Street
Hamilton, Ontario
Beautifully Renovated 2-Storey Home in Prime West Mountain Location. Located in a highly sought-after West Mountain neighborhood—just steps from top-rated schools and the scenic Mountain Brow—this stylish, move-in-ready home combines thoughtful updates with modern comfort and timeless appeal. Bright and welcoming throughout, it features hardwood and ceramic flooring on the upper levels, a beautifully updated kitchen with quartz countertops, and a sleek fireplace in the living room that adds both warmth and charm. Extensive upgrades have been made in the last 2 years, enhancing both efficiency and livability. The fully renovated basement (2024) offers a spacious recreation area and a second full bathroom—ideal for family living or hosting guests. A new high-efficiency furnace and central air conditioning system was also installed, complete with a smart thermostat for optimal climate control. The attic has been professionally re-insulated to proper R-value standards, and the electrical service was upgraded to 200 amps, including the addition of an EV car charger. A sump pump was also installed, providing added peace of mind. Additional improvements include custom window coverings, a new front porch with water membrane, and numerous previous updates such as new windows and doors (2021), asphalt driveway (2019), and a roof replacement (2016). A covered three-season sunroom with surrounding walls offers versatile extra space during the warmer months—perfect for lounging, dining, or entertaining—while the fully fenced, large and wide open backyard provides privacy and a safe place for kids or pets to play. With quality renovations, modern amenities, and an unbeatable location, this exceptional home is ready for its next chapter. (id:52581)
107 Wellington Street S
Hamilton, Ontario
Possibility abounds in this legal triplex nestled into the heart of Hamiltons Corktown Neighbourhood. Weather your an investor, renovator or just wanting to and your own style to a blank palette, this is the perfect property for you. With over 2300 sqft of living space spread amongst the 3 units, a large double car garage and 3 additional parking spaces all this needs is some TLC to make it the income property of your dreams. (id:52581)
206 - 6 Brandy Lane Drive
Collingwood, Ontario
Annual Lease Available! Located in a well-maintained building with convenient elevator access, this bright and spacious 2-bedroom, 2-bathroom unit offers an open-concept living and dining area, perfect for entertaining. The modern kitchen features ample storage and granite countertops throughout, adding a cohesive, upscale touch. Enjoy in-suite laundry, a cozy natural gas fireplace, and large windows that flood the space with natural light. Step outside to a private balcony with a BBQ hook-up, backing onto peaceful greenspace ideal for relaxing or entertaining. Additional highlights include one exclusive parking space, a separate storage locker, and access to fantastic building amenities including a heated outdoor pool. Located just minutes from shops, trails, skiing, golf, and the waterfront, this home is a perfect year-round retreat. Book your showing today! (id:52581)
848 King Road
Burlington, Ontario
This well-maintained detached bungalow in Burlington’s desirable Aldershot neighbourhood offers a combination of comfort, space, and versatility. With over 2,100 sqft of living space on the main floor, including three generously sized bedrooms, 3pc ensuite, 3pc bathroom, a formal dining room, living room with gas fireplace, and a bright family room, there’s plenty of room to enjoy as is—or personalize to your taste. Multiple entrances to the lower level open up flexible living options, including the potential for an in-law or basement suite. A large double car garage with inside entry adds convenience and ample storage. The basement features a large rec room and a workshop area that could be reimagined as additional living space with a powder room, and space for a kitchen area. Set back from the road with ample parking, a fully fenced backyard, and mature trees, this home is ideal for a variety of lifestyles. Convenient access to major highways, Aldershot GO Station, Mapleview Shopping Centre, grocery stores, public transit, schools, Burlington Golf & Country Club, and just minutes from the waterfront and downtown Burlington. A solid home in a great neighbourhood with endless potential to make it your own. (id:52581)
72 Jane Street
Chatsworth, Ontario
Nestled at the end of a quiet cul-de-sac in Chatsworth, this beautifully maintained 3-bedroom, 2-bath raised bungalow offers a serene lifestyle just minutes from Owen Sound, scenic trails, and everyday conveniences. Thoughtfully updated and tastefully appointed, the home exudes warmth and timeless charm.The main floor features a bright and airy living room with eastern views, an inviting kitchen with a casual breakfast counter, and a dining area that opens to a private deck perfect for al fresco dining with a built-in gas line for effortless entertaining. Overlooking the backyard, the deck leads down to a newly poured concrete patio, and a peaceful, tree-lined yard complete with a garden shed.The spacious primary suite offers dual closets and ensuite privileges to a luxurious 4-piece bath with a soaker tub and separate shower. A second bedroom completes the main level. Downstairs, the walkout lower level features a cozy family room anchored by a gas fireplace, a third bedroom, full bath, laundry room, and interior access to the garage.With new appliances and roof (2020), new patio doors and deck (2021), and custom window coverings included, every detail has been carefully considered. Gas forced-air heating and a rented hot water tank add.A perfect blend of quiet sophisticated, relaxed town and country living..SCHEDULE B TO ACCOMPANY ALL OFFERS. (id:52581)
148 Park Road
Bracebridge (Macaulay), Ontario
Attention investors!!! Affectionally known as "The Barn", this property consists of 5 units (utility suites) and produces consistent and reliable income. A new steel roof and other exterior improvements were completed in the Fall of 2022. Unit 1: 1 bedroom, 1 bath, 711 square feet. Rent is $2000/month. This unit has been completely renovated and updated with new kitchen, appliances, flooring, washroom (w/ heated floors), exterior doors, 200 AMP panel and gas furnace. This unit will be vacant upon closing. Unit 2: 1 bedroom, 1 bath, 420 square feet. Heat: Gas space heater. This unit is vacant and is being updated. The old Rent was $903.50/month. The market rent for the unit once renovated is estimated to be $1250.00/month. Unit 3: This unit was recently updated. 1 bedroom, 1 bath, 424 square feet. Heat: Gas space heater. Rent is $922.50/month. Unit 4: 1 bedroom, 1 bath, 401 square feet, Heat: Gas space heater. Rent is $903.50. Unit 5: Bachelor style suite with 2 piece bath, 229 square feet. Rent is $765/month. This unit is a stand alone unit at #150 Park Road. A newer rental hot water heater (rental) services all the units with the exception of #150 Park Road which has its own hot water heater (owned). To service the tenants and to provide an additional revenue stream, the laundry room offers newer commercial MayTag coin-op washing machine and gas dryer. Two newer sump pumps were added for excellent drainage. There is a large utility room which provides additional storage as well as 5 parking dedicated parking spaces. The owner pays for utilities. Bring your vision to the upper level of the barn which offers 48' x 30' of loft style storage. (id:52581)
22 South Coast Circle
Crystal Beach, Ontario
Welcome to 22 South Coast Circle in The Shores at South Coast Village—a beautiful, master-planned community by Marz Homes, perfect for those seeking a vibrant and low-maintenance lifestyle! This bright and airy 2-bedroom, 2-bathroom, 1220 sq. ft. bungalow end unit boasts an open-concept layout designed for modern living. Step inside to find a sunlit living and dining area with large windows and 9-foot ceilings. The stylish kitchen features quartz countertops, a spacious island, and an under mount sink, making it both functional and elegant. Enjoy seamless indoor-outdoor living with a walkout to your private, west-facing yard—ideal for catching beautiful sunsets. The spacious master suite is a serene retreat, complete with a walk-in closet and an ensuite featuring a custom-tiled shower. The unfinished basement offers potential for a recreation room, additional bathroom, and ample storage space. The Shores community offers exclusive amenities, including a clubhouse with a kitchen, an outdoor pool, and multipurpose sports courts (all currently under construction). Situated moments from Lake Erie, Bay Beach Park, and Ridgeway’s quaint shops and eateries, this prime location ensures every convenience is within reach. Plus, as a land condo, maintenance is made easy with services covering snow removal, lawn care, garbage collection, and future access to all clubhouse amenities. This is a rare opportunity to join a thriving, beachside community filled with charm and character—make 22 South Coast Circle your home today! (id:52581)
2801 North Shore Drive
Lowbanks, Ontario
Custom-Built waterfront home- extraordinary comfort by the Lake. Nestled along the shores of Lake Erie, this waterfront home offers the perfect blend of luxury, charm, and practicality. With ownership extending to both the north and south (waterside) side of North Shore Dr, this property ensures an unparalleled experience of lakefront living. As you approach the home, the welcoming front porch captures your attention, offering panoramic lake views. Whether you’re enjoying your morning coffee or unwinding in the evening, this porch is a tranquil sanctuary. The waterside parcel is designed to make the most of outdoor living. Enclosed by wrought iron fencing, it features a concrete patio and boat ramp providing convenient access to the water. The gentle kid-friendly slope leads into the water and the beach is sand and pebble. On the north side of the lot, the space opens up for endless possibilities. A special area for kids is the “tree house” where imaginations can run wild. For adults, a concrete patio beckons as a space for relaxation or entertaining guests. This unique dual-sided ownership enhances the versatility and functionality of the property, catering to all ages. Step inside the home to discover an interior that exudes warmth and comfort. The open-concept main floor is filled with natural light, thanks to the large, bright windows that frame picturesque views of the lake. This spacious kitchen boasts a walk-in pantry for ample storage, a large island for food preparation and gathering, and gorgeous granite countertops. On the second floor, the home continues to impress with three spacious bedrooms and abundant storage. The primary bedroom includes a bonus walkout, offering a private retreat where you can enjoy fresh air and uninterrupted views of the lake. Whether you’re seeking a tranquil retreat, a space for family memories, or a hub for entertaining, this custom-built waterfront home is where dreams meet reality. (id:52581)
594 Durham Crescent Unit# 1
Woodstock, Ontario
Nicely finished End Unit Condo in Lakecrest Estates. This 3 Bedroom 1.5 Bathroom Condominium is larger than it looks. The roomy interior offers an immaculate kitchen with eating area, an oversized living space leading out to a fully fenced deck, three good sized bedrooms upstairs, and a large rec-room leading to storage and a laundry room in the basement. The private setting of this location offers quiet living with an amazing benefit of gated access to the wooded trails of gorgeous Roth Park. (id:52581)
289 Plains Road W Unit# 25
Burlington, Ontario
Executive style, End-unit Townhome in sought after South West Burlington location. Notable Features include: Double Car Driveway and Garage w/ inside entry, Basement Walk-out, Hardwood on main and second level, Open Concept kitchen with island and sliding doors out to a brand new deck as well as both bedrooms featuring Ensuite Bathrooms. The grounds are beautifully landscaped and proximity to the Lake, LaSalle Park and the Royal Botanical Gardens make this a truly special place to call home. Book your showing today and explore this desirable opportunity! (id:52581)













