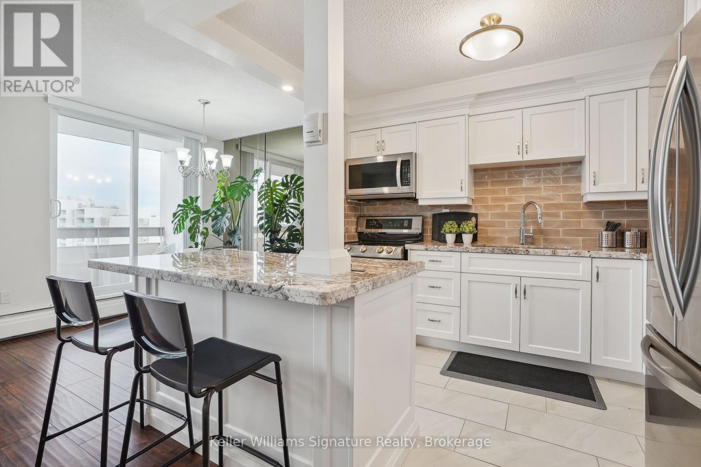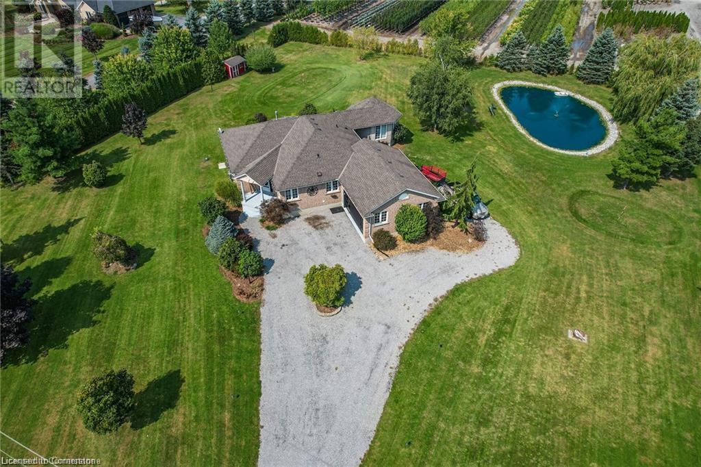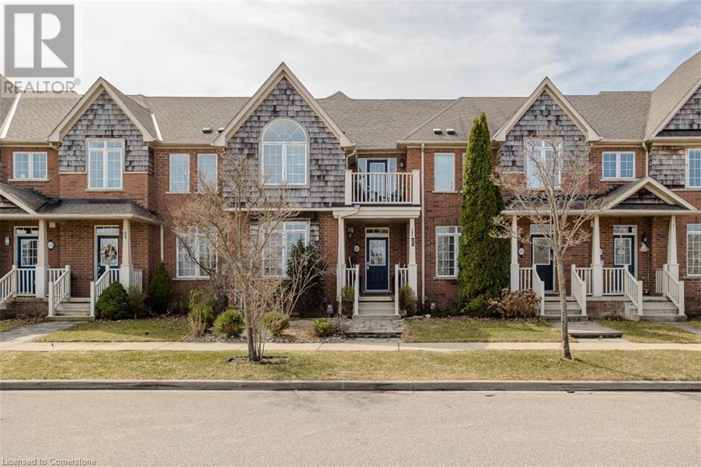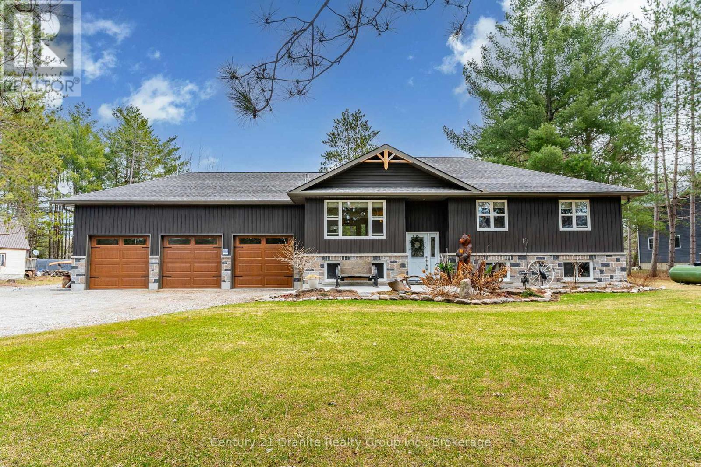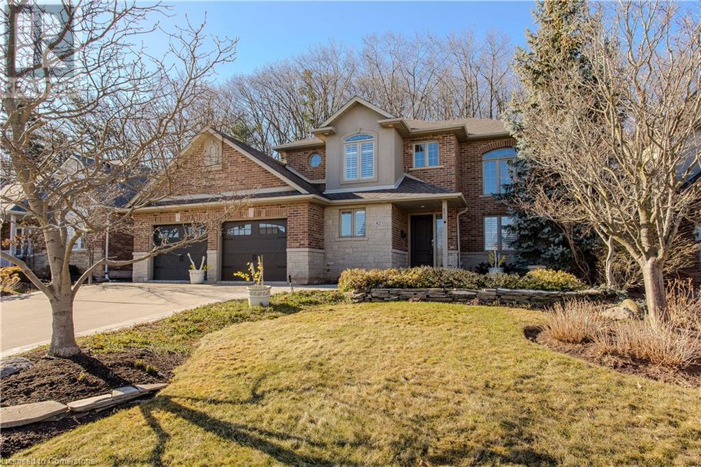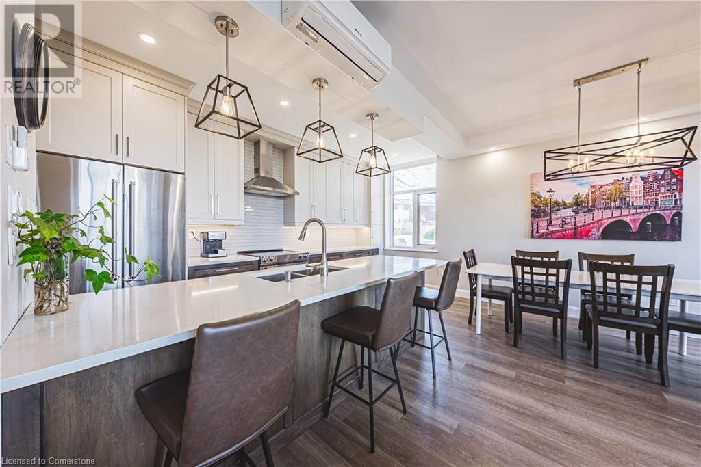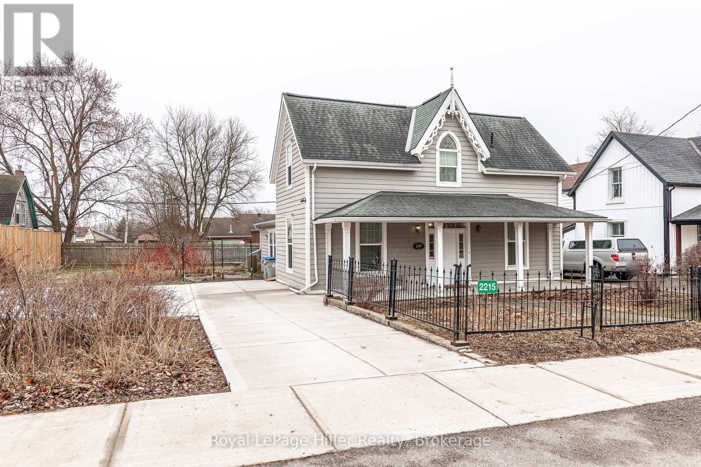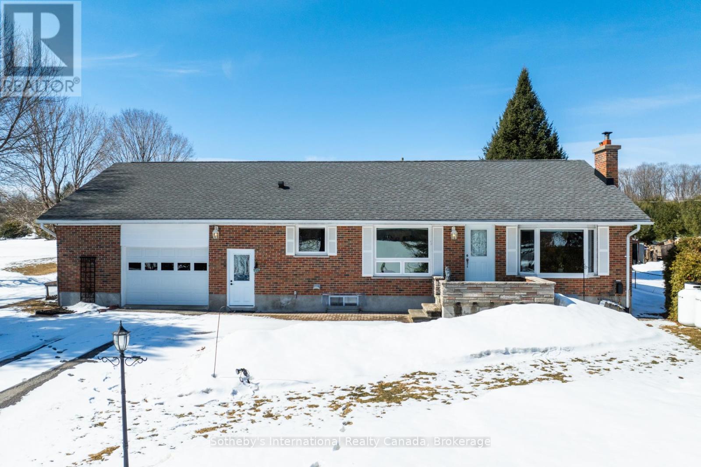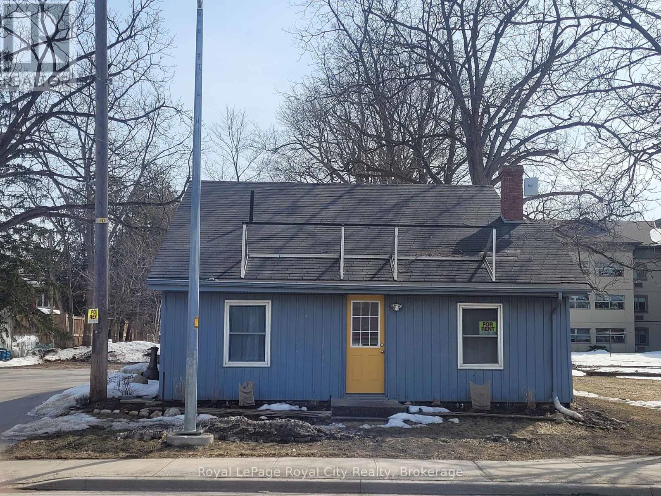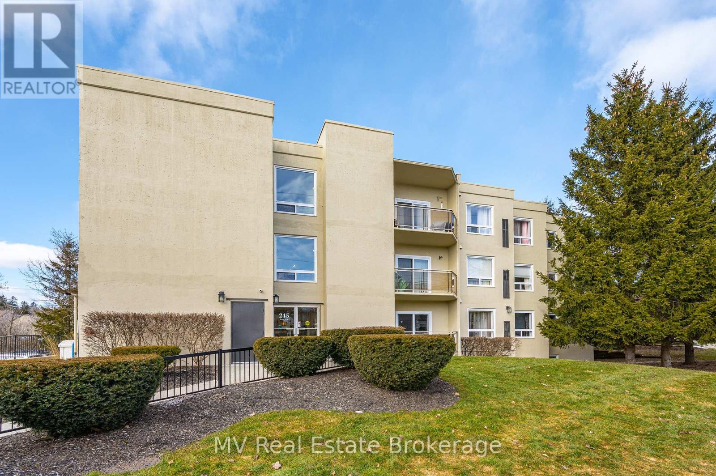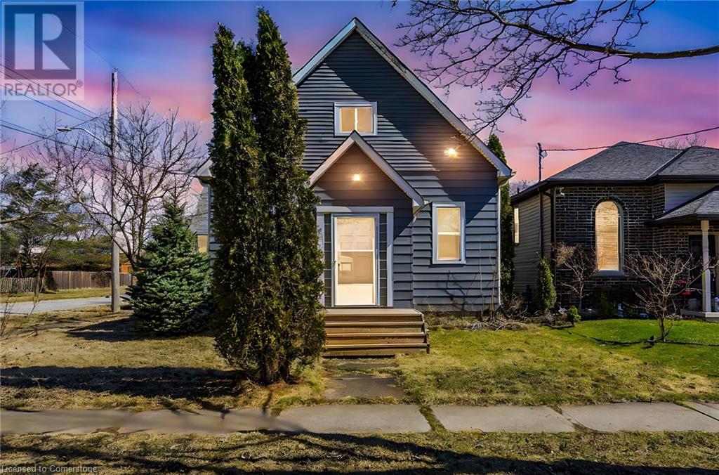Hamilton
Burlington
Niagara
902 - 365 Geneva Street
St. Catharines (446 - Fairview), Ontario
Step into this beautifully updated 2-bedroom, 1-bathroom condo and discover a serene escape in the heart of the city. Bathed in natural light, the open-concept kitchen and living areas create a welcoming space to relax and entertain. The fully renovated kitchen features granite countertops, sleek new cabinetry, and ample storage, with slow-close drawers that fully extend, making it easy to reach items tucked away in the back. Neutral tones throughout add a stylish and timeless touch. Wake up to breathtaking sunrises from your private balcony, complete with custom-fitted turf, perfect for morning coffee or unwinding in the evening. Facing east, this unit escapes the intense afternoon sun and heat through all the warm months. Set back away from Geneva street, and backing onto a park, the property is exceptionally quiet. Storage is no issue here - spacious closets in both bedrooms, a large pantry, and thoughtfully designed cabinetry keep everything neatly organized. The newly renovated bathroom adds a touch of spa-like luxury, featuring a quartz vanity and a walk-in rainfall shower. Located just minutes from Fairview Mall, the QEW, and grocery stores, this condo offers all the conveniences of city living, while still providing a quiet and peaceful place to unwind away from the noise of the city streets. Don't miss this opportunity - schedule your private showing today and experience it for yourself! (id:52581)
975 Foss Road
Fenwick, Ontario
Pristine Country Retreat with in-law suite just minutes to all major shopping in Fonthill, Welland, and Port Colborne and within 15 minutes of 6 golf courses for the golf lovers! On the outskirts of Pelham you will find your almost 1.5 acre dream home with all the modern upgrades. Main floor is highlighted by a master suite that has a walk-in closet, beautiful ensuite, and its own entertainment room with heated floor & gas fireplace - perfect for quiet reading/watching tv with multiple views of the outdoors that includes your koi & goldfish stocked pond. Also located on the main floor is the eat-in kitchen with granite countertops, family room/dining room with hardwood floors, additional bedroom (currently used as an office), and laundry. Lower level provides a full in-law suite that offers plenty of space with gas fireplace, oversized kitchen, den, separate laundry, and separate access to the garage. Easy to relax outside with your multiple entertaining/deck spaces accessed from patio doors throughout the house, large 70’x30’ pond, and the property surrounded by trees. Bonuses include insulated and heated garage, extended chip tar driveway for in-law suite, pond liner in 2024, and upgraded to 200amp service. Don’t wait to view everything this home has to offer - just bring your furniture and enjoy peaceful private living! (id:52581)
186 Springstead Avenue
Stoney Creek, Ontario
Welcome to an inviting freehold townhouse perfect for growing families! Nestled in a family-friendly community and set across from a beautiful park, this home offers curb appeal with an interlock stone walkway and charming perennial gardens. Step inside to a bright and welcoming main floor, featuring gleaming hardwood throughout. The spacious living room is bathed in natural light from a large window, highlighted by elegant crown moulding. The kitchen is a true showstopper with custom cabinetry, under-cabinet lighting, stainless steel appliances, and a peninsula with a breakfast bar — perfect for casual meals or entertaining guests. A walkout to the backyard brings indoor-outdoor living to life. The open-concept dining room offers plenty of space for family gatherings, and a convenient 2-piece powder room completes the main level. Upstairs, the primary bedroom is a private retreat with a large closet, a walkout to a peaceful balcony, and an expansive ensuite featuring an oversized vanity, glass shower, relaxing soaker tub, and a bright arch window that fills the space with sunlight. Two additional well-sized bedrooms and a 4-piece main bath offer the ideal layout for kids, guests, or a home office. The fully finished lower level is a family paradise with a spacious rec room centered around a cozy fireplace, stylish laminate flooring, and an additional 2-piece bathroom — perfect for movie nights, playdates, or entertaining. The backyard is fully fenced, offering a secure space for children and pets to play. Enjoy summer BBQs on the wooden deck or unwind while the kids enjoy the green space. This home truly checks all the boxes for comfortable family living. Close to parks, schools, shopping, and all amenities, this is a must-see! Please note, a monthly road fee of $123.94 applies. (id:52581)
460 Bobcaygeon Road
Minden Hills (Minden), Ontario
Welcome to your dream home at 460 Bobcaygeon Rd! This stunning raised bungalow, built in 2021, perfectly blends modern design with natural beauty. Nestled on 1.32 acres, its just minutes from downtown Minden. The main floor boasts 1,385 sq. ft. of open-concept living space, featuring three spacious bedrooms, two stylish bathrooms, and a cozy propane fireplace in the living room. The well-appointed kitchen seamlessly flows into the living area and opens onto a charming back deck with a gazebo perfect for entertaining. The expansive backyard is a true family retreat, complete with a swing set, tire swing, and serene creek views. The attached, heated three-car garage is a standout, offering 13-ftceilings, a built-in bar, and direct access to the basement, main floor, and backyard. The unfinished basement is ready for your personal touch, with plumbing roughed in for a bathroom and large windows that flood the space with natural light. Additional perks include a Generac generator, main-floor laundry, and approved permits in hand for a 24 x 36 ft detached garage. Conveniently located near schools, shopping and scenic parks like Minden Boardwalk and Minden River Walk, this home offers the perfect mix of comfort, convenience, and charm. Don't miss this incredible opportunity and schedule your viewing today! (id:52581)
82 Terrace Drive
Grimsby, Ontario
Welcome to 82 Terrace Drive, Grimsby – a hidden gem on one of the town’s most prestigious and peaceful streets. Tucked away on a quiet road with only local traffic, this stunning property offers 2,939sf of total living space, breathtaking Escarpment views, privacy, and a cottage-like ambiance right in your own backyard. Nature lovers will be captivated by lush surroundings, with award-winning, low maintenance, perennial gardens and scenic beauty that attracts deer and other wildlife (though the fully fenced yard keeps them beyond the property line). Enjoy the tranquility of mature trees, vibrant flower beds, and a serene covered patio. Plus, potential hot tub set up (wiring in place) makes the yard a private retreat. Inside, the home is a blend of warmth and elegance. The living room impresses with soaring two-story ceilings, hardwood floors, and a striking fireplace. The family room features built-in shelves, a second fireplace, and a picturesque window w/ California shutters. A chef’s dream kitchen awaits, complete with stone countertops & backsplash, two ovens (natural gas Wolf & electric KitchenAid), & coffee bar. A large over-sink window frames stunning views, while sliding glass doors open to the backyard oasis. Upstairs, the spacious primary suite boasts a walk-in closet and a spa-like ensuite with a double vanity, stone countertops, glass walk-in shower, & arch window. Two additional bedrooms and a 4-pc bath complete this level. The finished lower level offers endless possibilities, featuring a rec room, wet bar w/ sink & fridge, 4-pc bath, and additional bedroom—ideal for an in-law suite. Beyond the beauty of this home, the location is unbeatable! Just steps from the Wine Trail, you’re minutes from top-rated wineries, local fruit stands, and Beamsville’s amenities. Walk to West Niagara Secondary School, the YMCA, and Mountainview Church. Experience the perfect blend of nature, luxury, and convenience—this is a rare opportunity you won’t want to miss! (id:52581)
30 Harrisford Street Unit# 102
Hamilton, Ontario
Exceptional opportunity to own a meticulously maintained 3-bedroom, 2-bathroom corner suite in Hamilton’s highly sought-after Red Hill community. This spacious ground-floor, carpet-free unit boasts soaring 9-foot ceilings and a newly upgraded kitchen featuring custom cabinetry, accent lighting, quartz countertops, and premium appliances—perfectly blending style and functionality. The bright, open-concept living and dining area is ideal for both relaxation and entertaining. The primary suite offers a walk-in closet and a luxurious 3-piece ensuite. Additional highlights include in-suite laundry, a dedicated storage room/pantry, and the convenience of an underground parking spot just steps from the unit, plus a storage locker. Stay comfortable year-round with an upgraded heat pump system, baseboard heating, and individually controlled AC wall units in each room for personalized climate settings. This well-maintained building offers an impressive array of amenities, including an indoor saltwater pool, sauna, fitness centre, library, party room, billiards room, workshop/hobby room, car wash, tennis court, and a scenic patio area. Outdoor enthusiasts will love the nearby Red Hill Trail, while golfers can enjoy Glendale and Kings Forest Golf Clubs just minutes away. Ideally located with quick access to the Red Hill Valley Parkway, QEW, Highway 403, McMaster University, and downtown Hamilton. Additional Parking Spots will be available once garage construction is completed, Management stated at a cost of $25 monthly. (id:52581)
2215 34 Line
Perth East (Shakespeare), Ontario
Discover the perfect work-from-home or business opportunity in the peaceful village of Shakespeare. Zoned C1, it is ideal for a home based business. This charming century home is ideally situated on the main highway between Stratford and Kitchener, offering potential business traffic along this busy corridor. Featuring lovely wood flooring, an updated kitchen, and a renovated 3-piece main bathroom, this home is designed for comfort and functionality. The main floor also includes a spacious laundry and storage room, while the second floor offers two bedrooms and a 2-piece bath. A bright sunroom/mudroom with a separate entrance enhances the homes versatility. Relax on the inviting front porch, perfect for enjoying the bustle of the touristy village. The newer concrete driveway provides ample parking for up to six vehicles. Don't miss this exceptional opportunity, schedule your private viewing today! (id:52581)
1179 St Peters Road
Algonquin Highlands (Stanhope), Ontario
Welcome to this well-maintained raised bungalow on Maple Lake in Haliburton County! This charming brick home offers stunning, wide-lake eastern views from the living room, dining area, and kitchen. The shoreline, just across the road, features a private dock and a sandy, shallow entry into the clean, clear waters of Maple Lake. As part of a three-lake chain, this deep lake is perfect for swimming, boating, and fishing. Inside, the home has a practical and inviting layout. The main level includes two bedrooms, a full bathroom, and an open-concept kitchen, dining, and living area. A Napoleon fireplace insert in the living room provides extra warmth on chilly nights. Conveniently, main-floor laundry is also included. At the back of the house, a cozy three-season room offers a perfect spot to unwind while watching breathtaking sunsets. The partially finished basement adds extra living space, featuring a large family room, a spacious bedroom, and a propane fireplace for added comfort. With plenty of room for further development, there's potential to add another bedroom and/or bathroom. For storage and parking, the property features both an attached and detached garage, providing ample space for vehicles, recreational toys, or a workshop. Notable upgrades over the years include a new roof, furnace, spray foam insulation in the basement, a Generlink hookup with power cord, and a fully renovated kitchen. Ask your Realtor for a full list of improvements! (id:52581)
147 Alma Street
Guelph/eramosa (Rockwood), Ontario
Welcome to the Village of Rockwood and a great opportunity to rent this lovely home in the heart of downtown. Walking distance to groceries, restaurants and of course, the Rockwood Conservation Area. (id:52581)
102 - 245 Queen Street W
Centre Wellington (Fergus), Ontario
Riverview Living in the Heart of Fergus! Welcome to this charming 2-bedroom, 2-bathroom condo, perfectly situated in the heart of Fergus. Offering a bright and airy layout, this home is designed for effortless living with modern convenience and low-maintenance appeal. Step inside to find an inviting open-concept living and dining area filled with natural light. The walk-out balcony is a standout feature, ideal for pet owners, morning coffee lovers, or anyone who enjoys seamless indoor-outdoor living. Plus, take in the serene river view, adding a touch of tranquility to your everyday routine. The well-appointed kitchen comes fully equipped with appliances, and the added bonus of in-suite laundry makes daily life even easier. Thoughtfully maintained and move-in ready, this condo is a fantastic opportunity for first-time buyers, downsizers, or investors looking for a turn-key home in a sought-after community. Located just minutes from local shops, parks, walking trails, and the best of Fergus, this condo offers both comfort and convenience in an unbeatable location. (id:52581)
203 Chaffey Street
Welland, Ontario
Welcome to this charming 1,800+ square foot home that offers more space than it appears! With a unique layout designed for flexibility, this residence is perfect for a growing family or multi-generational living, and would also be great for investors. The main floor features three spacious bedrooms, a full bathroom, and a beautifully designed open-concept living and dining area that seamlessly flows into a generous kitchen, perfect for family gatherings and entertaining. Upstairs, you'll find a large family room, an additional bedroom, and another full bathroom, making this space ideal for hosting guests or creating an in-law suite with its own separate entrance from the backyard. The home's curb appeal is enhanced by stylish grey and white exterior accents, giving it a fresh and modern look. Additional highlights include a detached 1.5-car garage with a 100-amp panel, its own forced air gas furnace, and wall air conditioning. An oversized storage shed provides extra room for all your outdoor needs. Recent upgrades include a 200-amp electrical service and a newer Goodman furnace and air conditioning system, both installed just a few years ago, ensuring comfort and reliability for years to come. This home offers the perfect blend of space, style, and function. Don't miss the opportunity to make it yours! (id:52581)
423 Upper Ottawa Street
Hamilton, Ontario
Fantastic Opportunity on the Hamilton Mountain! This well-maintained 2+2 bedroom duplex offers endless possibilities for investors, multi-generational families, or buyers looking to offset their mortgage with rental income. The main level features a bright and spacious 2-bedroom unit with updated flooring, a modern kitchen, and a large living/dining area perfect for entertaining. The lower level is a fully finished 2-bedroom in-law suite with a separate entrance, full kitchen, 4-piece bathroom, and its own laundry-ideal for rental or extended family. Located in a quiet, family-friendly neighbourhood, just minutes from schools, parks, shopping, and easy access to the LINC and all major transit routes. Additional features include a deep backyard, ample parking, and income potential with separate hydro meters. Live in one unit and rent the other, or rent both-this property is turn-key and full of potential! (id:52581)


